COMING SOON
$439,900
4 beds3 baths2,700 sq ft
604 Berks St, Easton, PA 180459,200 sq ft lot • Garage • Car-dependent
COMING SOON
$419,000
4 beds1.5 baths2,142 sq ft
3420 Vermont St, Easton, PA 180450.26 acre lot • 2 garage spots • Somewhat walkable
Loading...
COMING SOON
$399,900
3 beds2 baths1,928 sq ft
12 Kendon Dr, Easton, PA 180450.25 acre lot • Garage • Car-dependent
(484) 851-3299
$364,900
3 beds2.5 baths2,516 sq ft
220 S Kathryn St, Easton, PA 18045Covered deck • Covered patio • Large rear yard
$335,000
3 beds1.5 baths1,512 sq ft
3414 Greenway St, Easton, PA 180457,200 sq ft lot • Garage • Built 1952
(908) 224-2836
 5 Cog Cir, Easton, PA 18045
5 Cog Cir, Easton, PA 18045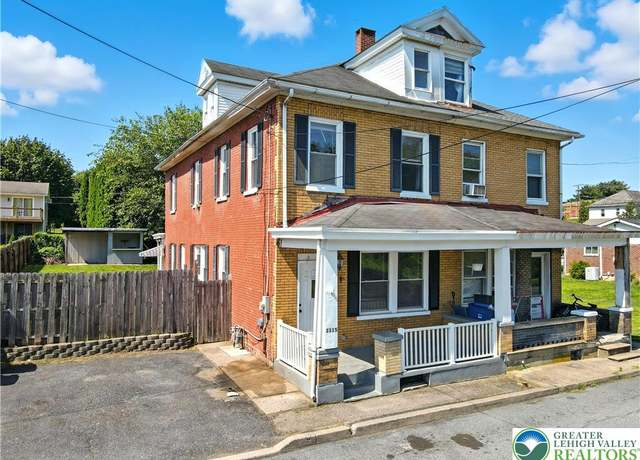 1115 Keane St, Easton, PA 18045
1115 Keane St, Easton, PA 18045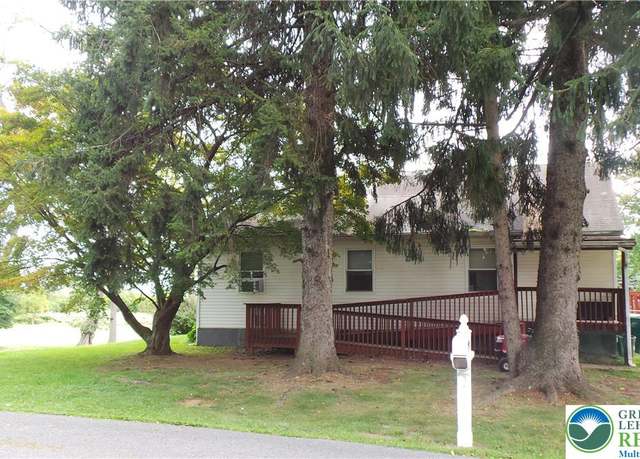 301 S Watson St, Easton, PA 18045
301 S Watson St, Easton, PA 18045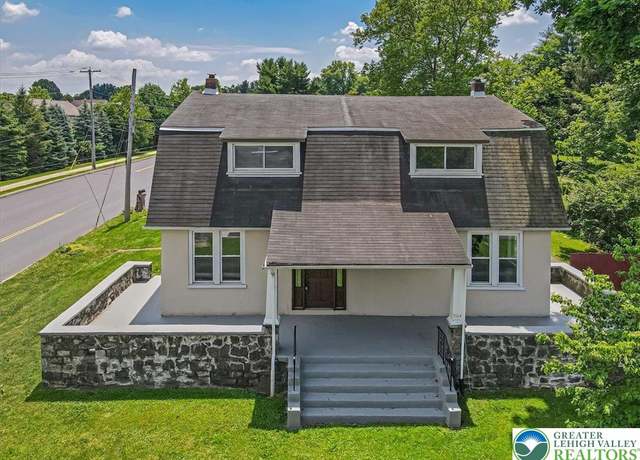 3504 Freemansburg Ave, Easton, PA 18045
3504 Freemansburg Ave, Easton, PA 18045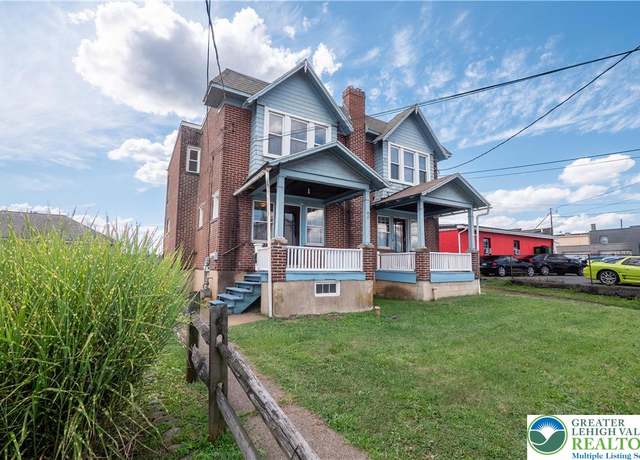 1049 & 1051 S 25th St, Easton, PA 18045
1049 & 1051 S 25th St, Easton, PA 18045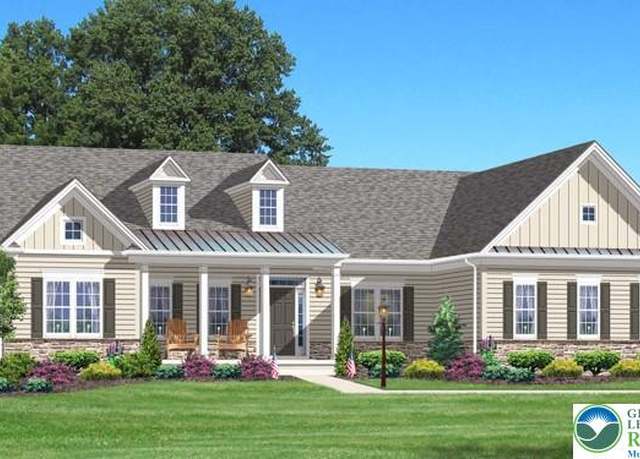 3930 Rau Ln #5, Easton, PA 18045
3930 Rau Ln #5, Easton, PA 18045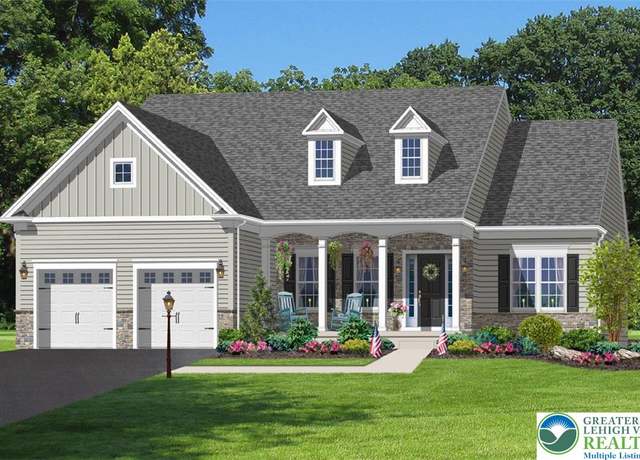 3920 Rau Ln #6, Easton, PA 18045
3920 Rau Ln #6, Easton, PA 18045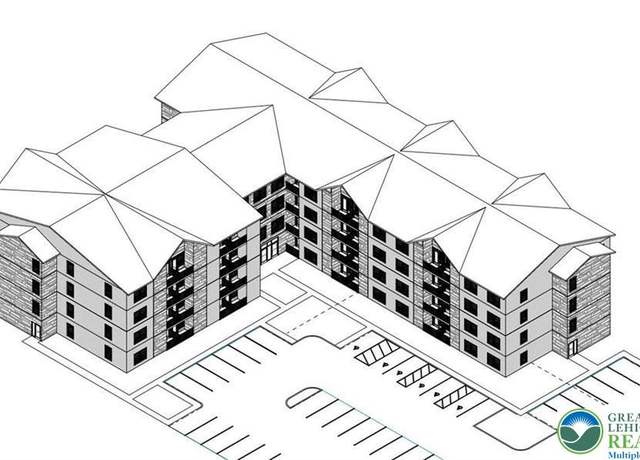 530 Milford St, Easton, PA 18045
530 Milford St, Easton, PA 18045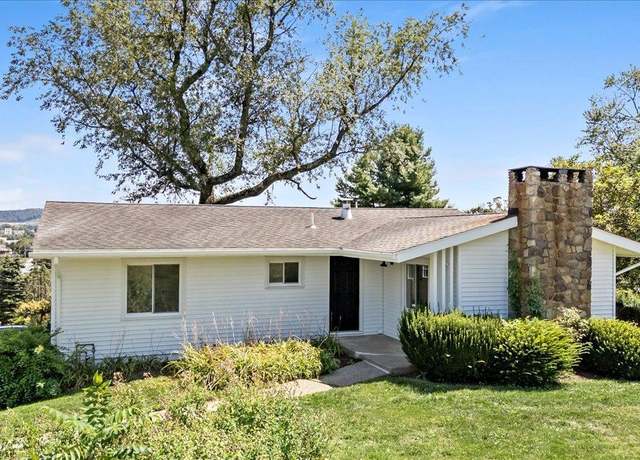 2850 John St, Easton, PA 18045
2850 John St, Easton, PA 18045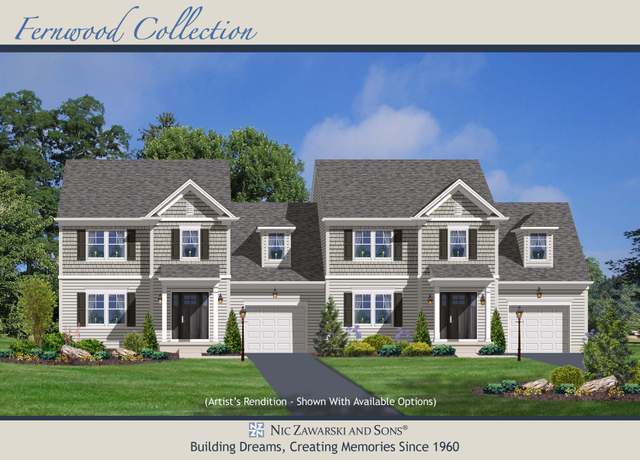 Fernwood - 3 Bedroom Plan, Easton, PA 18045
Fernwood - 3 Bedroom Plan, Easton, PA 18045$501,900
3 beds2.5 baths1,524 sq ft
Fernwood - 3 Bedroom Plan, Easton, PA 18045Listing provided by Zillow
 George Taylor - Modern Farmhouse Plan, Easton, PA 18045
George Taylor - Modern Farmhouse Plan, Easton, PA 18045$940,900
4 beds2.5 baths2,974 sq ft
George Taylor - Modern Farmhouse Plan, Easton, PA 18045Listing provided by Zillow
Loading...
 George Taylor - Federal Plan, Easton, PA 18045
George Taylor - Federal Plan, Easton, PA 18045$966,900
4 beds2.5 baths2,974 sq ft
George Taylor - Federal Plan, Easton, PA 18045Listing provided by Zillow
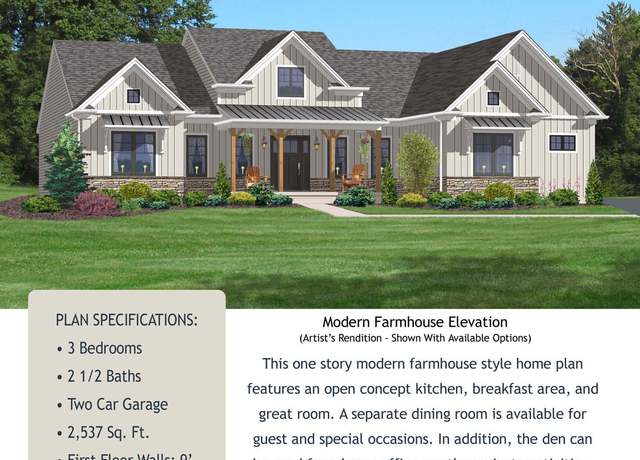 Nathan Hale - Modern Farmhouse Plan, Easton, PA 18045
Nathan Hale - Modern Farmhouse Plan, Easton, PA 18045$848,900
3 beds2.5 baths2,537 sq ft
Nathan Hale - Modern Farmhouse Plan, Easton, PA 18045Listing provided by Zillow
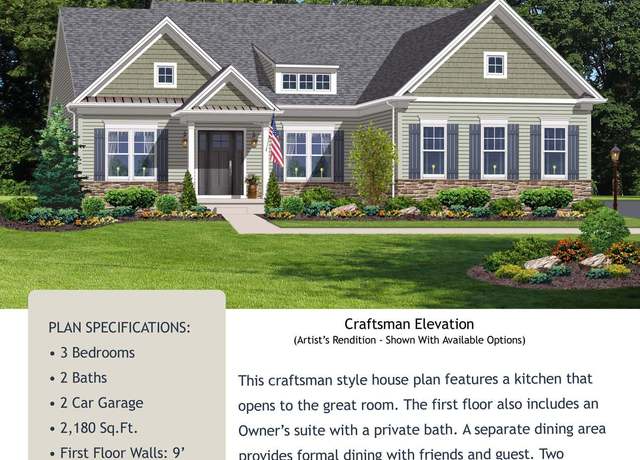 Reagan - Craftsman Plan, Easton, PA 18045
Reagan - Craftsman Plan, Easton, PA 18045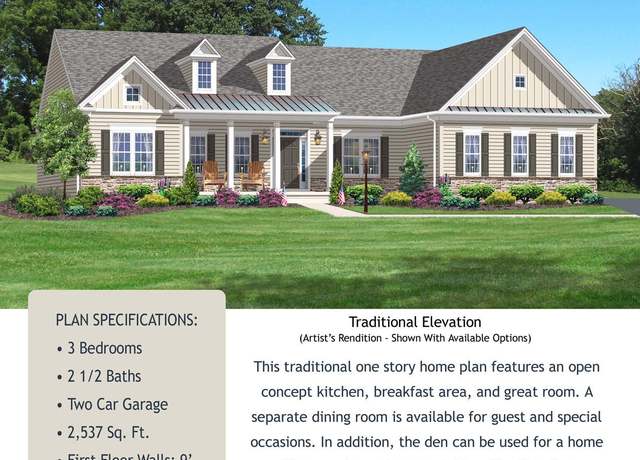 Nathan Hale - Traditional Plan, Easton, PA 18045
Nathan Hale - Traditional Plan, Easton, PA 18045$836,900
3 beds2.5 baths2,537 sq ft
Nathan Hale - Traditional Plan, Easton, PA 18045Listing provided by Zillow
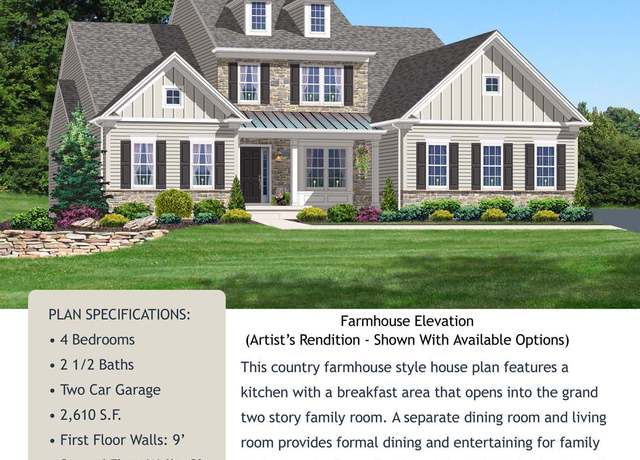 Marquis de Lafayette - Farmhouse Plan, Easton, PA 18045
Marquis de Lafayette - Farmhouse Plan, Easton, PA 18045$926,900
4 beds2.5 baths2,610 sq ft
Marquis de Lafayette - Farmhouse Plan, Easton, PA 18045Listing provided by Zillow
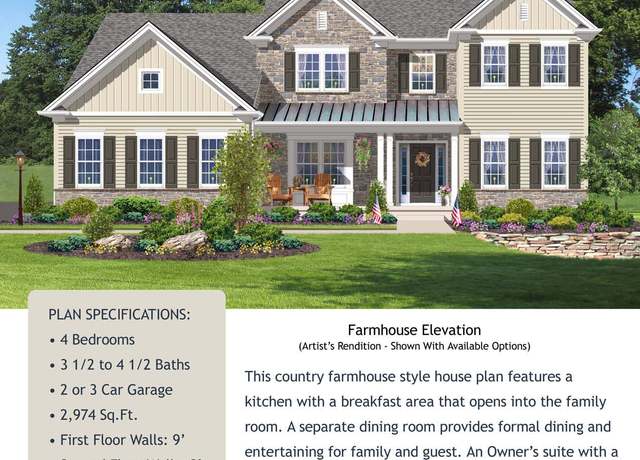 George Taylor - Country Farmhouse Plan, Easton, PA 18045
George Taylor - Country Farmhouse Plan, Easton, PA 18045$937,900
4 beds2.5 baths2,974 sq ft
George Taylor - Country Farmhouse Plan, Easton, PA 18045Listing provided by Zillow
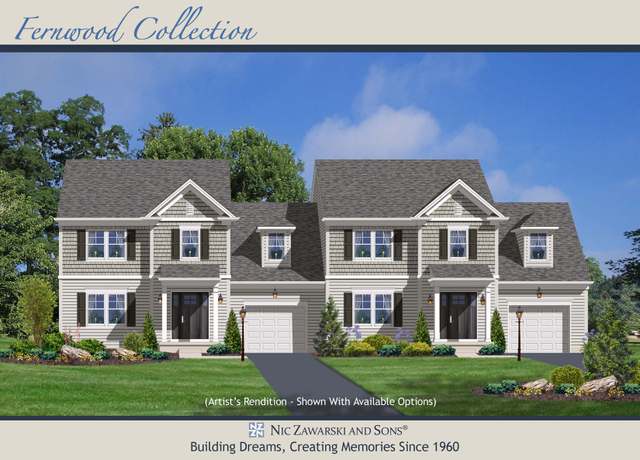 Fernwood - 4 Bedroom Plan, Easton, PA 18045
Fernwood - 4 Bedroom Plan, Easton, PA 18045$511,900
4 beds2.5 baths1,686 sq ft
Fernwood - 4 Bedroom Plan, Easton, PA 18045Listing provided by Zillow
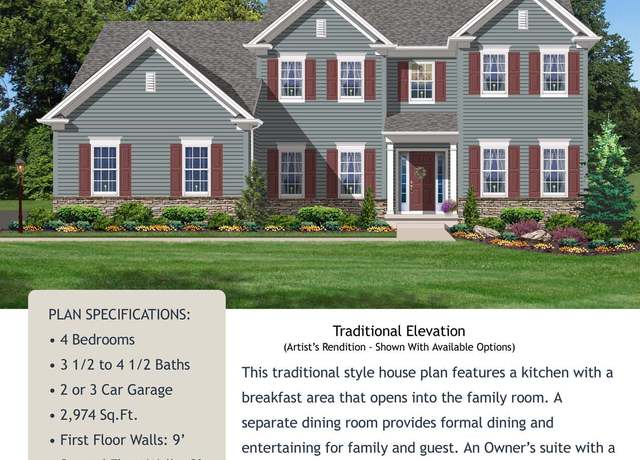 George Taylor - Traditional Plan, Easton, PA 18045
George Taylor - Traditional Plan, Easton, PA 18045$905,900
4 beds2.5 baths2,974 sq ft
George Taylor - Traditional Plan, Easton, PA 18045Listing provided by Zillow
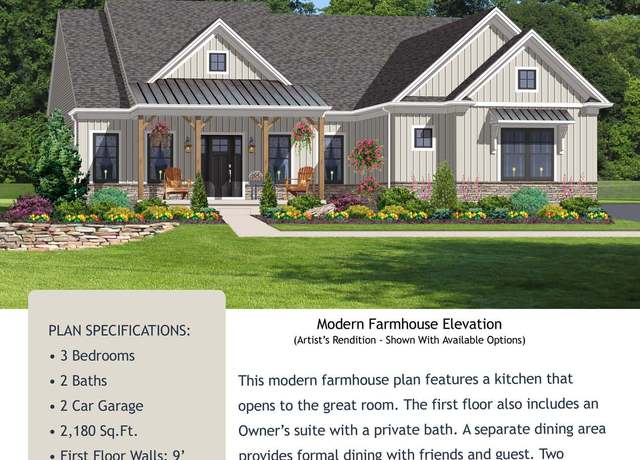 Reagan - Modern Farmhouse Plan, Easton, PA 18045
Reagan - Modern Farmhouse Plan, Easton, PA 18045$825,900
3 beds2 baths2,180 sq ft
Reagan - Modern Farmhouse Plan, Easton, PA 18045Listing provided by Zillow
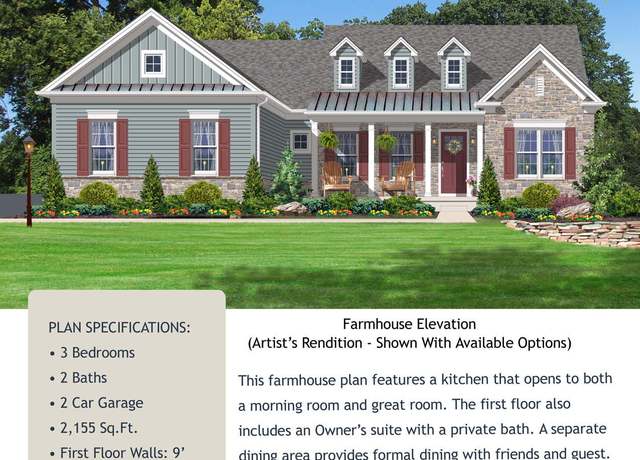 Hawthorn - Farmhouse Plan, Easton, PA 18045
Hawthorn - Farmhouse Plan, Easton, PA 18045$811,900
3 beds2 baths2,155 sq ft
Hawthorn - Farmhouse Plan, Easton, PA 18045Listing provided by Zillow
 Faneuil Hall - Farmhouse Plan, Easton, PA 18045
Faneuil Hall - Farmhouse Plan, Easton, PA 18045$793,900
3 beds2.5 baths2,250 sq ft
Faneuil Hall - Farmhouse Plan, Easton, PA 18045Listing provided by Zillow
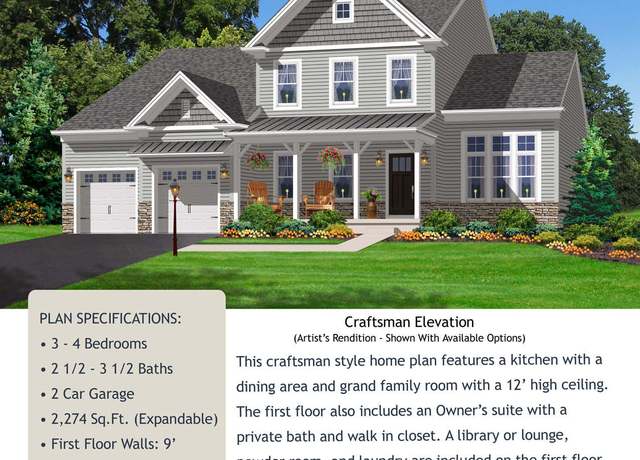 Faneuil Hall - Craftsman Plan, Easton, PA 18045
Faneuil Hall - Craftsman Plan, Easton, PA 18045$809,900
3 beds2.5 baths2,274 sq ft
Faneuil Hall - Craftsman Plan, Easton, PA 18045Listing provided by Zillow
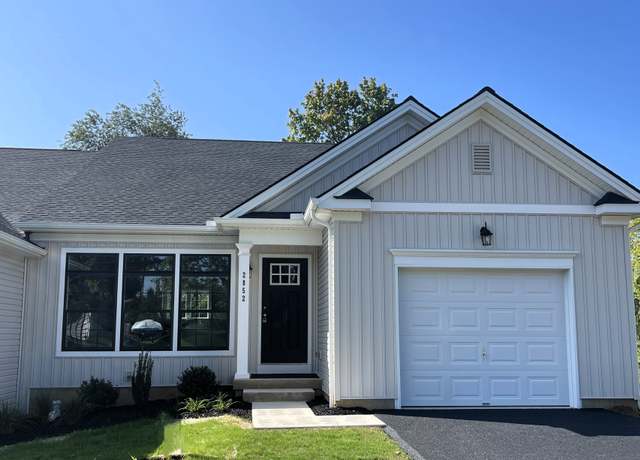 Sugar Maple Plan, Easton, PA 18045
Sugar Maple Plan, Easton, PA 18045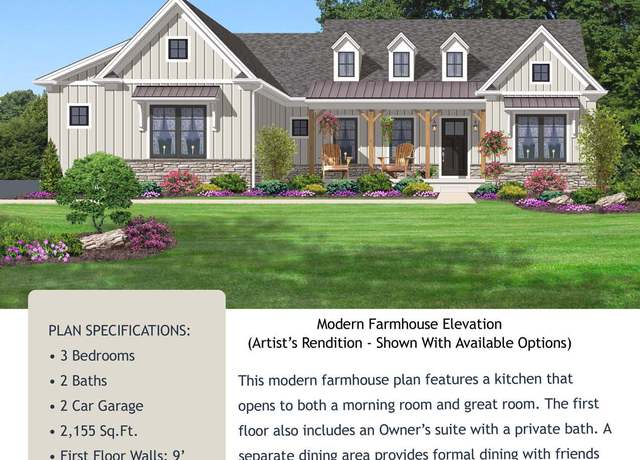 Hawthorn - Modern Farmhouse Plan, Easton, PA 18045
Hawthorn - Modern Farmhouse Plan, Easton, PA 18045$820,900
3 beds2 baths2,155 sq ft
Hawthorn - Modern Farmhouse Plan, Easton, PA 18045Listing provided by Zillow
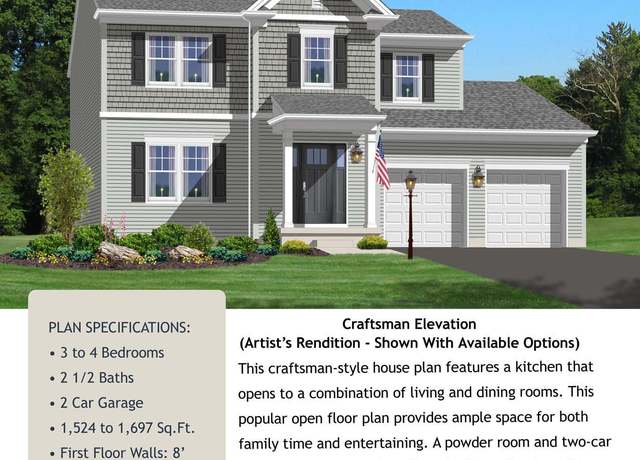 Ferndale - 4 Bedroom Plan, Easton, PA 18045
Ferndale - 4 Bedroom Plan, Easton, PA 18045$561,900
4 beds2.5 baths1,697 sq ft
Ferndale - 4 Bedroom Plan, Easton, PA 18045Listing provided by Zillow
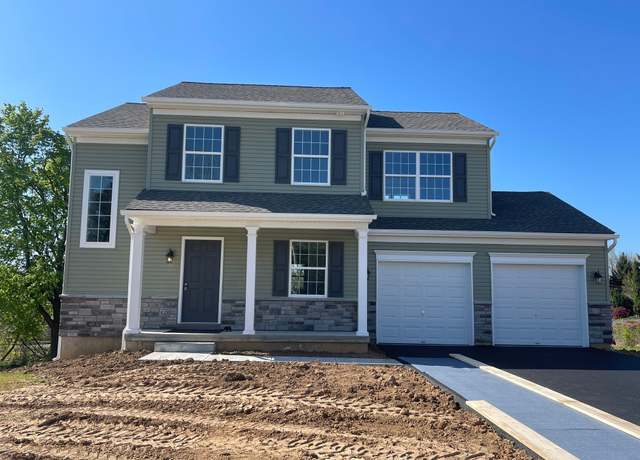 Hemlock Plan, Easton, PA 18045
Hemlock Plan, Easton, PA 18045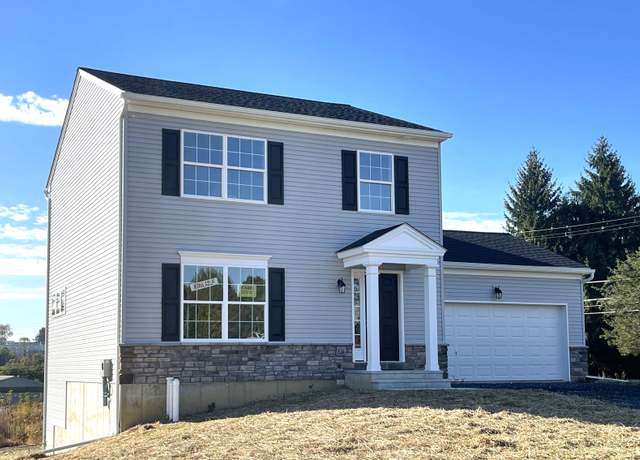 Magnolia Plan, Easton, PA 18045
Magnolia Plan, Easton, PA 18045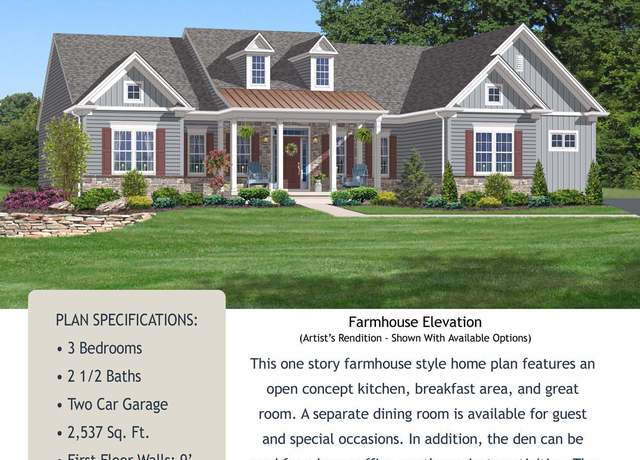 Nathan Hale - Farmhouse Plan, Easton, PA 18045
Nathan Hale - Farmhouse Plan, Easton, PA 18045$841,900
3 beds2.5 baths2,537 sq ft
Nathan Hale - Farmhouse Plan, Easton, PA 18045Listing provided by Zillow
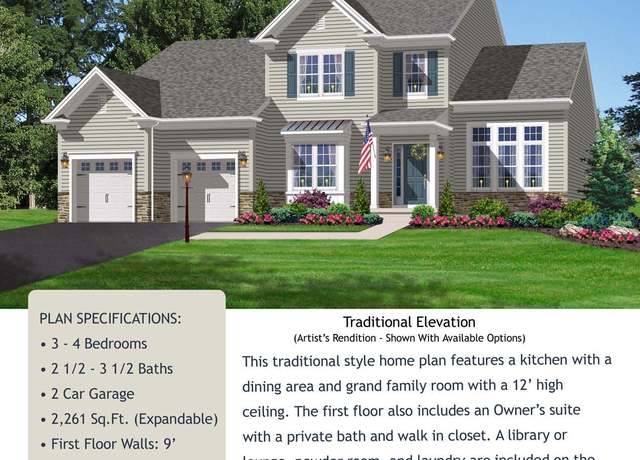 Faneuil Hall - Traditional Plan, Easton, PA 18045
Faneuil Hall - Traditional Plan, Easton, PA 18045$786,900
3 beds2.5 baths2,261 sq ft
Faneuil Hall - Traditional Plan, Easton, PA 18045Listing provided by Zillow
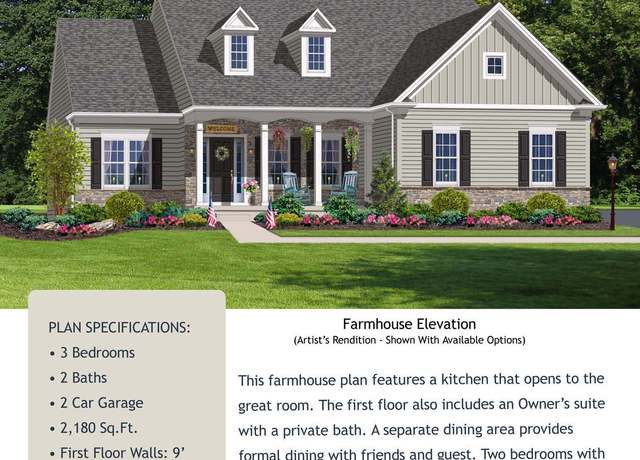 Reagan - Farmhouse Plan, Easton, PA 18045
Reagan - Farmhouse Plan, Easton, PA 18045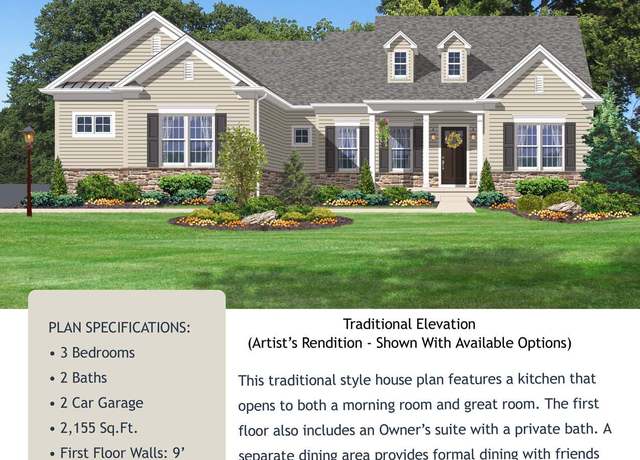 Hawthorn - Traditional Plan, Easton, PA 18045
Hawthorn - Traditional Plan, Easton, PA 18045$795,900
3 beds2 baths2,155 sq ft
Hawthorn - Traditional Plan, Easton, PA 18045Listing provided by Zillow
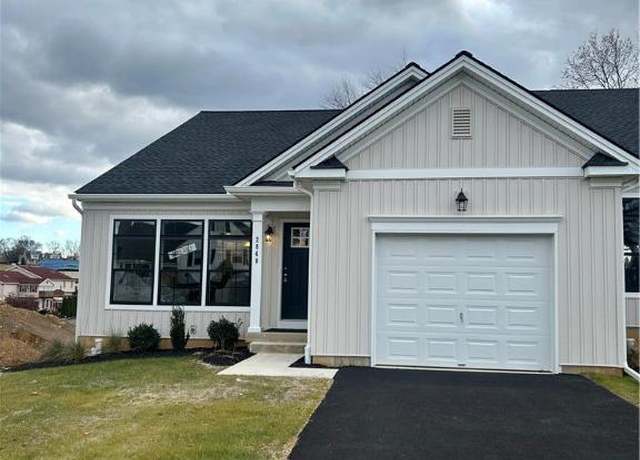 2848 Norton Ave #4, Easton, PA 18045
2848 Norton Ave #4, Easton, PA 18045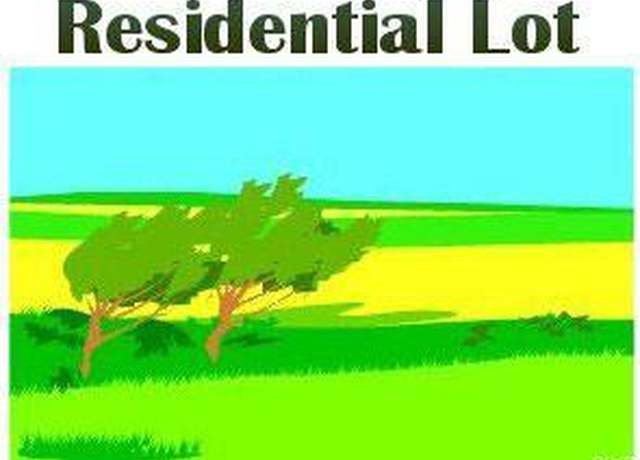 Hartley Ave, Easton, PA 18045
Hartley Ave, Easton, PA 18045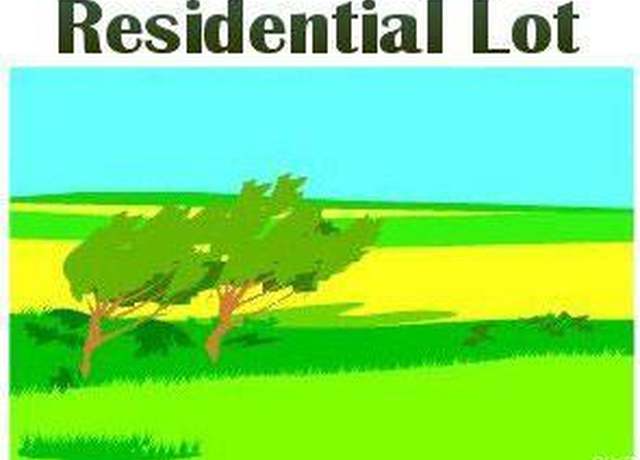 S Greenwood Ave #11, Palmer Township, PA 18045
S Greenwood Ave #11, Palmer Township, PA 18045More to explore in Palmer El School, PA
- Featured
- Price
- Bedroom
Popular Markets in Pennsylvania
- Philadelphia homes for sale$295,000
- Pittsburgh homes for sale$269,900
- West Chester homes for sale$642,450
- Lancaster homes for sale$299,900
- Allentown homes for sale$265,000
- Bethlehem homes for sale$359,000

















 United States
United States Canada
Canada