More to explore in Venus Elementary School, TX
- Featured
- Price
- Bedroom
Popular Markets in Texas
- Austin homes for sale$589,000
- Dallas homes for sale$449,000
- Houston homes for sale$350,000
- San Antonio homes for sale$280,000
- Frisco homes for sale$761,948
- Plano homes for sale$550,000
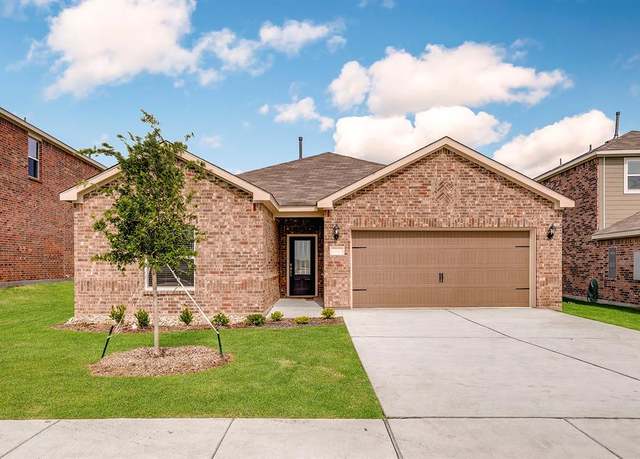 429 Gib Woodall Dr, Venus, TX 76084
429 Gib Woodall Dr, Venus, TX 76084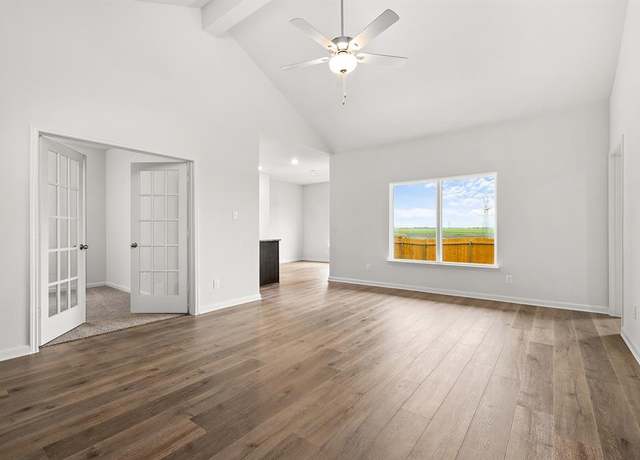 429 Gib Woodall Dr, Venus, TX 76084
429 Gib Woodall Dr, Venus, TX 76084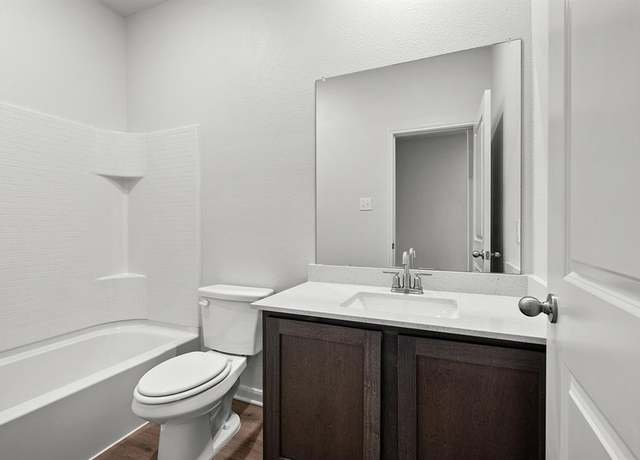 429 Gib Woodall Dr, Venus, TX 76084
429 Gib Woodall Dr, Venus, TX 76084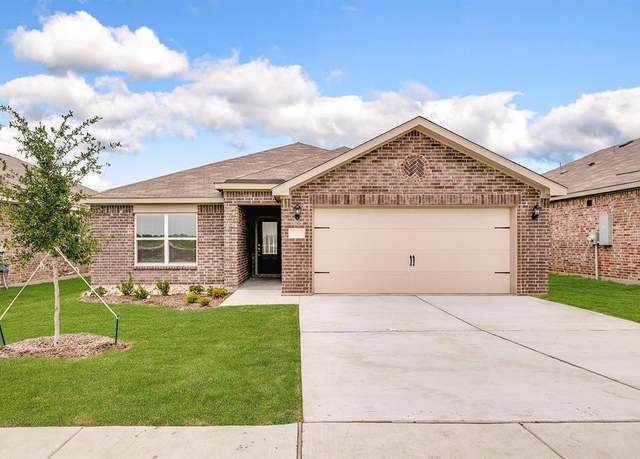 418 Gib Woodall Dr, Venus, TX 76084
418 Gib Woodall Dr, Venus, TX 76084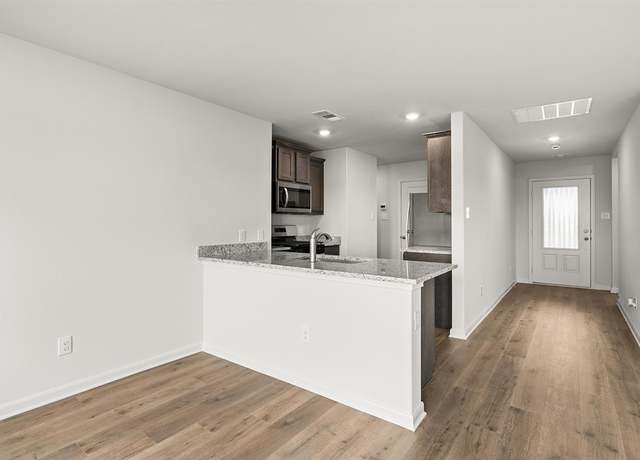 418 Gib Woodall Dr, Venus, TX 76084
418 Gib Woodall Dr, Venus, TX 76084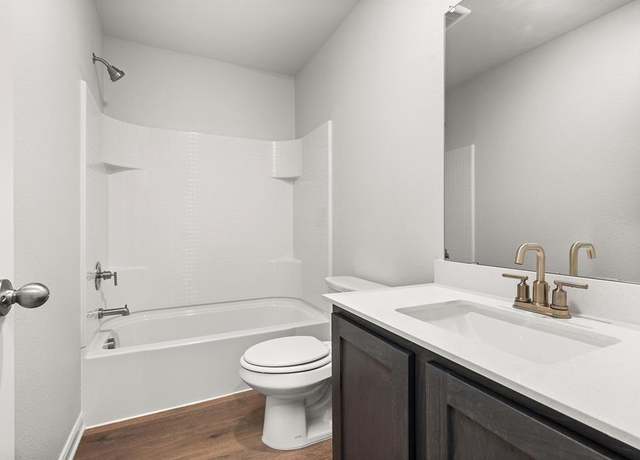 418 Gib Woodall Dr, Venus, TX 76084
418 Gib Woodall Dr, Venus, TX 76084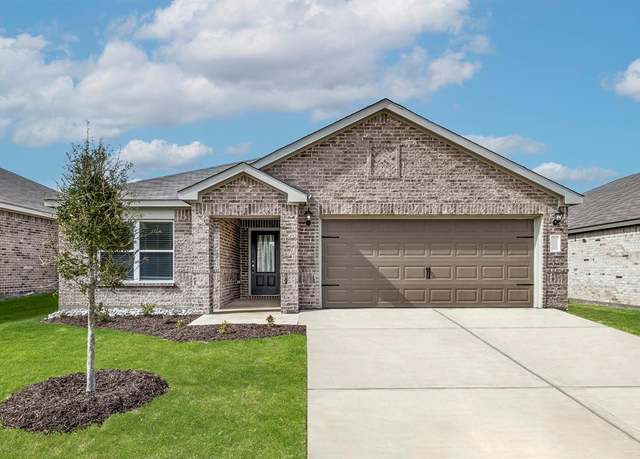 414 Gib Woodall Dr, Venus, TX 76084
414 Gib Woodall Dr, Venus, TX 76084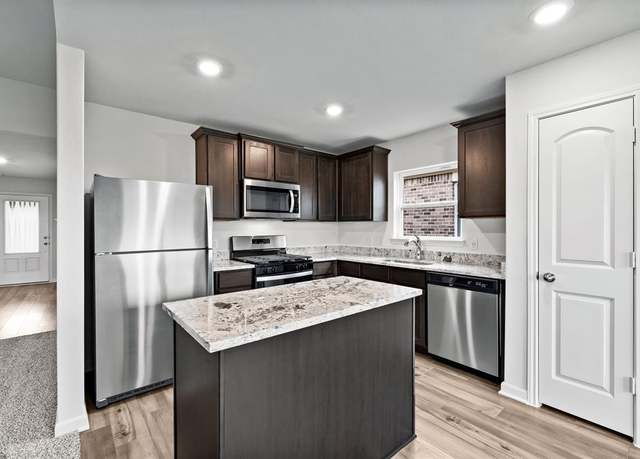 414 Gib Woodall Dr, Venus, TX 76084
414 Gib Woodall Dr, Venus, TX 76084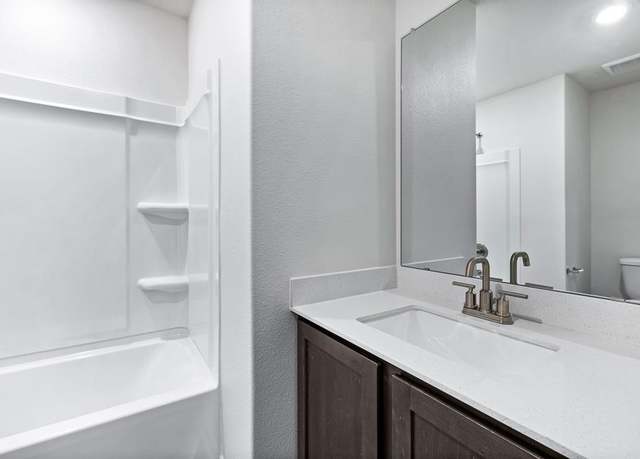 414 Gib Woodall Dr, Venus, TX 76084
414 Gib Woodall Dr, Venus, TX 76084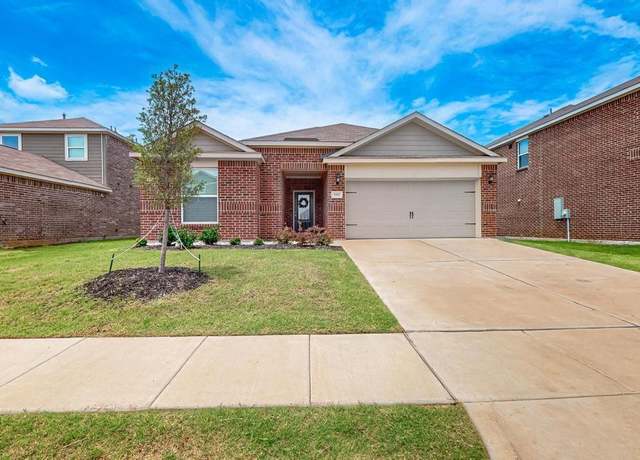 160 Sammy Fowler Ave, Venus, TX 76084
160 Sammy Fowler Ave, Venus, TX 76084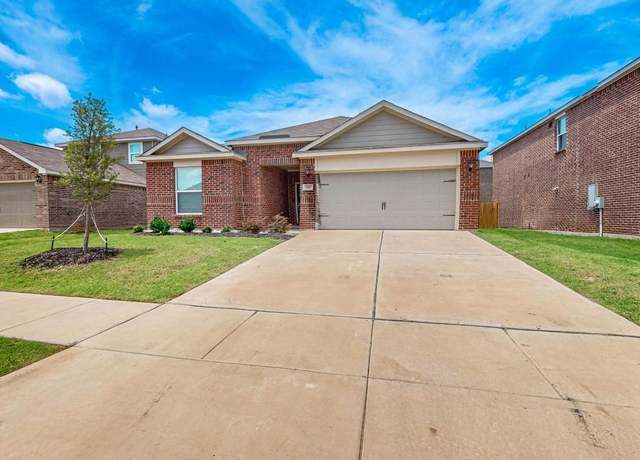 160 Sammy Fowler Ave, Venus, TX 76084
160 Sammy Fowler Ave, Venus, TX 76084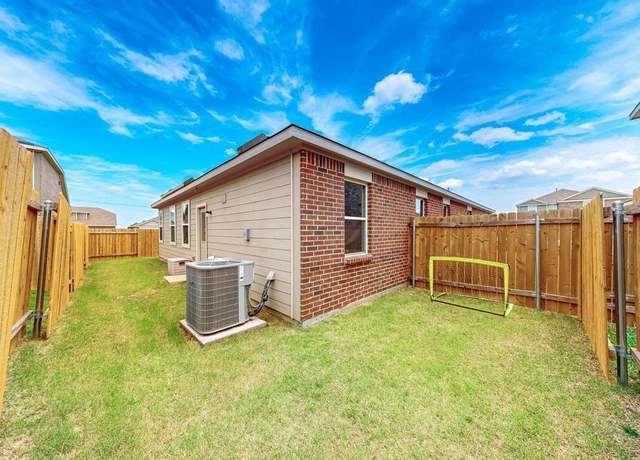 160 Sammy Fowler Ave, Venus, TX 76084
160 Sammy Fowler Ave, Venus, TX 76084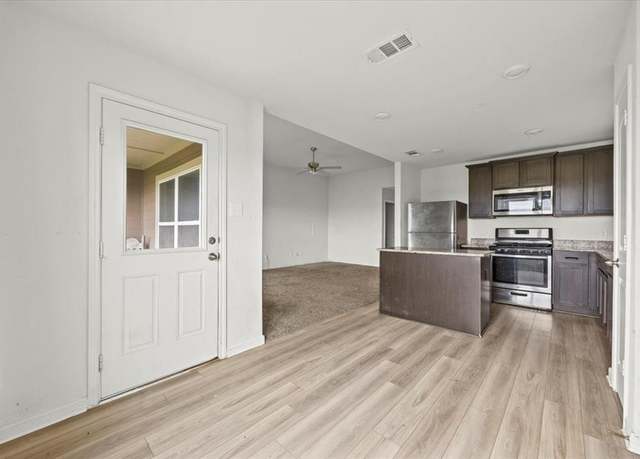 115 Sammy Fowler Ave, Venus, TX 76084
115 Sammy Fowler Ave, Venus, TX 76084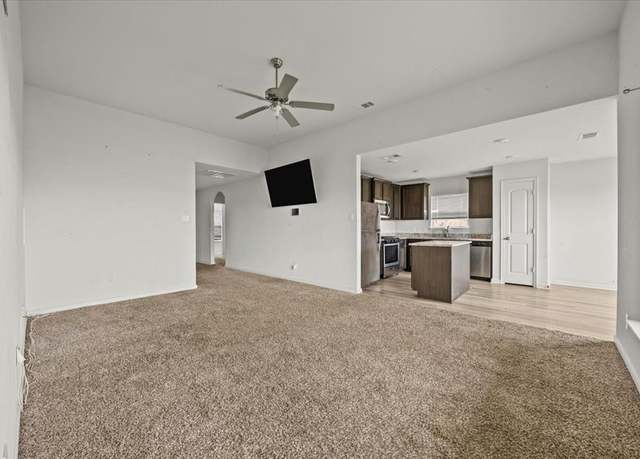 115 Sammy Fowler Ave, Venus, TX 76084
115 Sammy Fowler Ave, Venus, TX 76084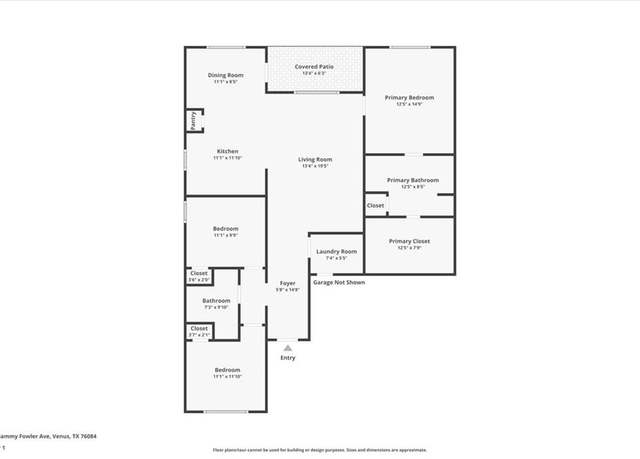 115 Sammy Fowler Ave, Venus, TX 76084
115 Sammy Fowler Ave, Venus, TX 76084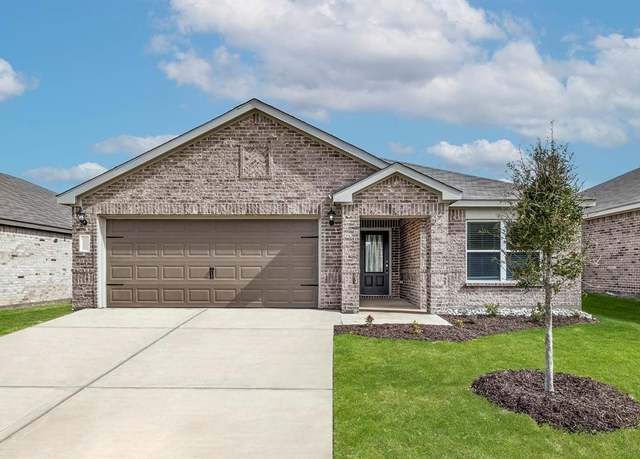 418 Watson Ct, Venus, TX 76084
418 Watson Ct, Venus, TX 76084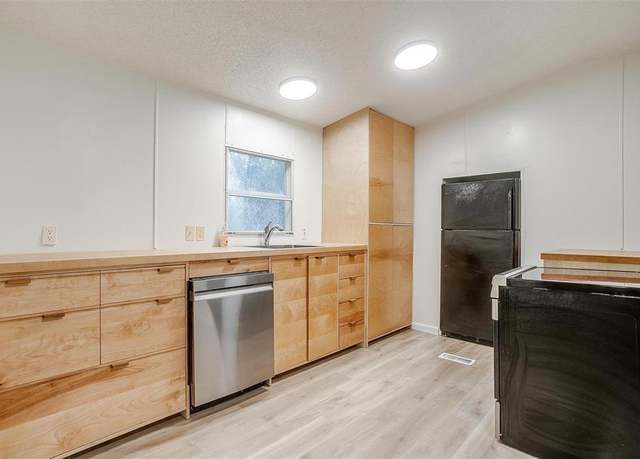 8820 Jeanes Ln, Alvarado, TX 76009
8820 Jeanes Ln, Alvarado, TX 76009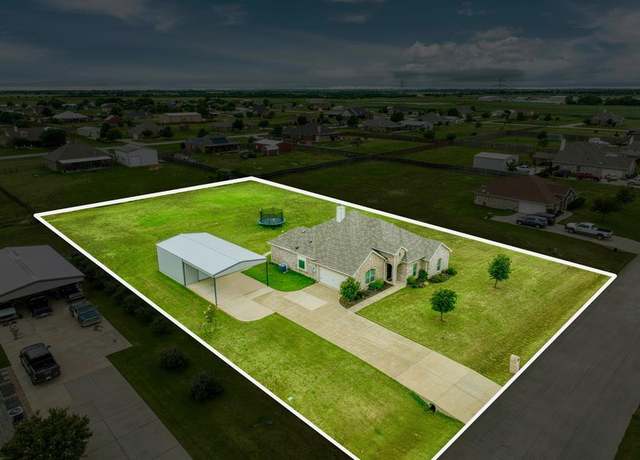 1109 Cashew Dr, Venus, TX 76084
1109 Cashew Dr, Venus, TX 76084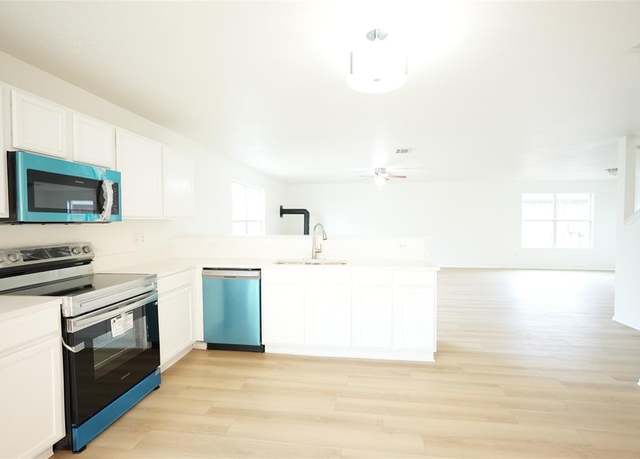 158 Jefferson Dr, Venus, TX 76084
158 Jefferson Dr, Venus, TX 76084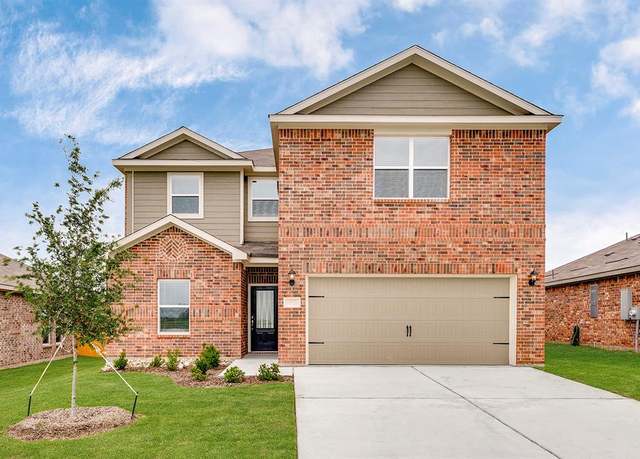 413 Gib Woodall Dr, Venus, TX 76084
413 Gib Woodall Dr, Venus, TX 76084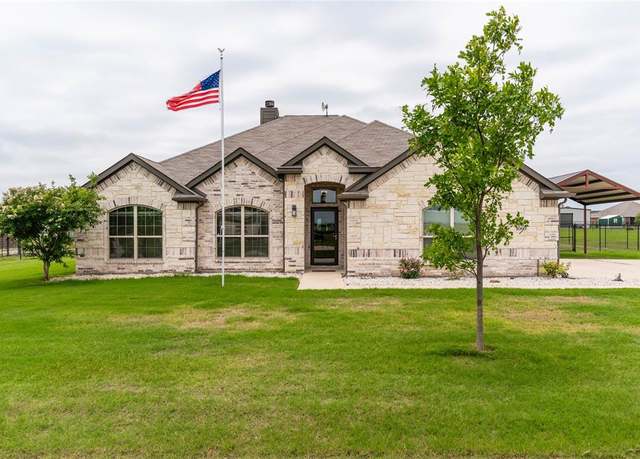 1009 Sumner Dr, Venus, TX 76084
1009 Sumner Dr, Venus, TX 76084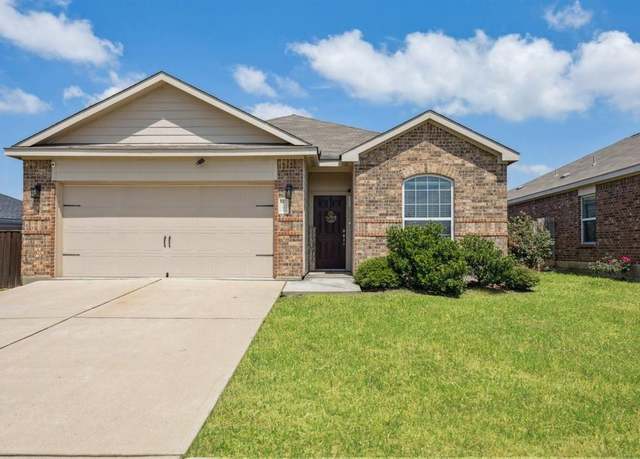 107 Kennedy Dr, Venus, TX 76084
107 Kennedy Dr, Venus, TX 76084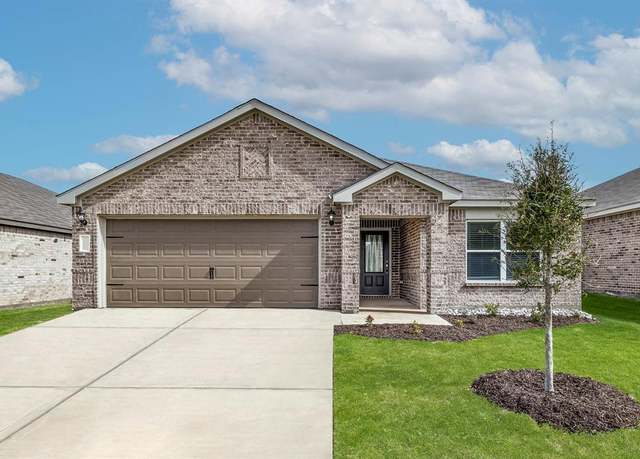 405 Watson Ct, Venus, TX 76084
405 Watson Ct, Venus, TX 76084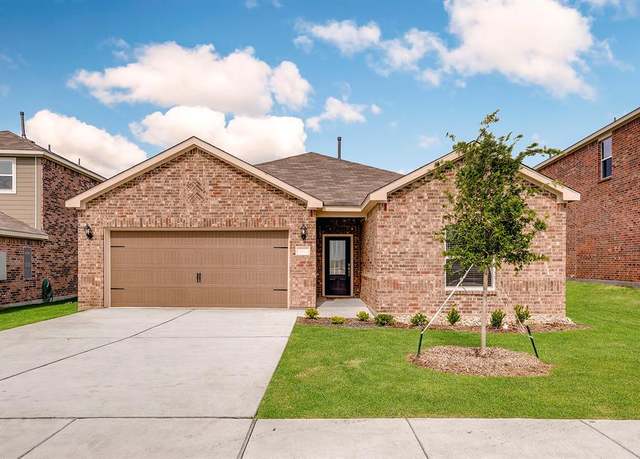 409 Gib Woodall Dr, Venus, TX 76084
409 Gib Woodall Dr, Venus, TX 76084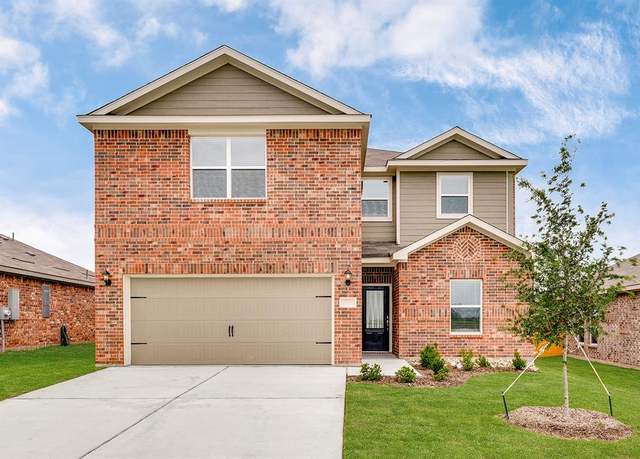 431 Gib Woodall Dr, Venus, TX 76084
431 Gib Woodall Dr, Venus, TX 76084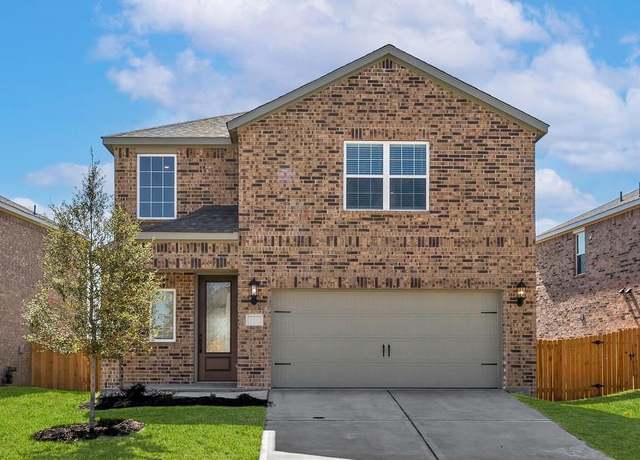 521 A D Crain St, Venus, TX 76084
521 A D Crain St, Venus, TX 76084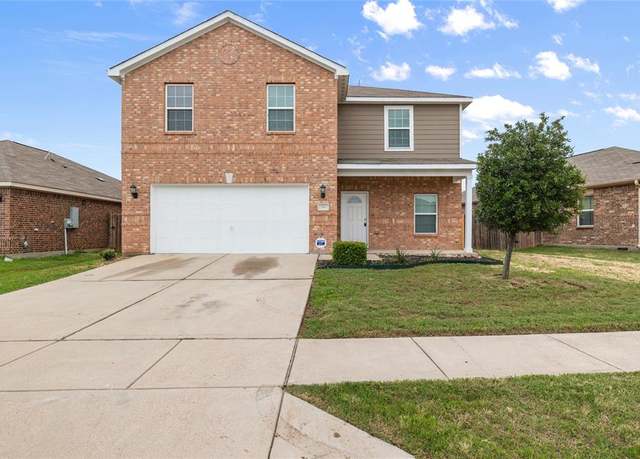 134 Kennedy Dr, Venus, TX 76084
134 Kennedy Dr, Venus, TX 76084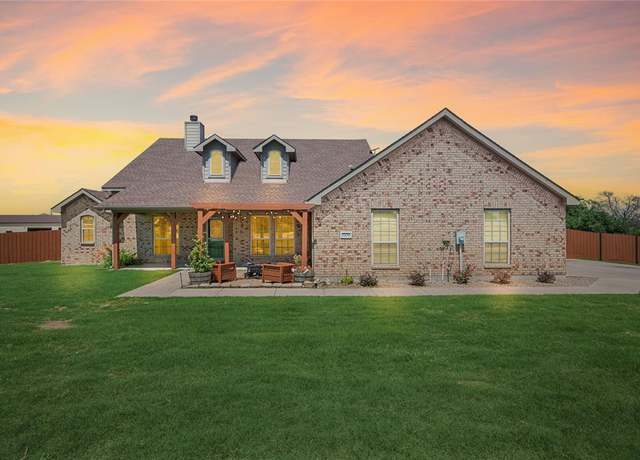 1000 Macadamia St, Venus, TX 76084
1000 Macadamia St, Venus, TX 76084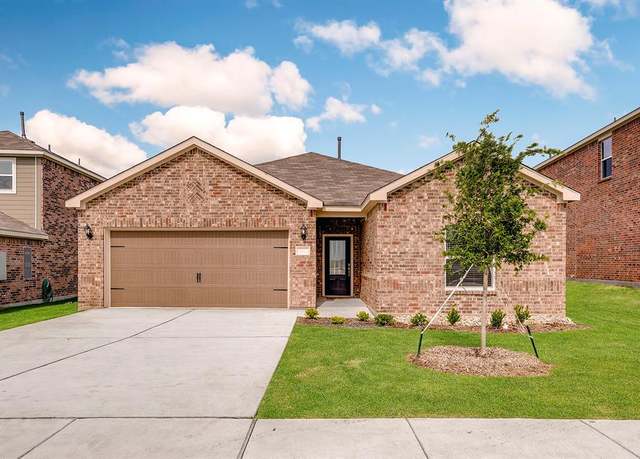 416 Gib Woodall Dr, Venus, TX 76084
416 Gib Woodall Dr, Venus, TX 76084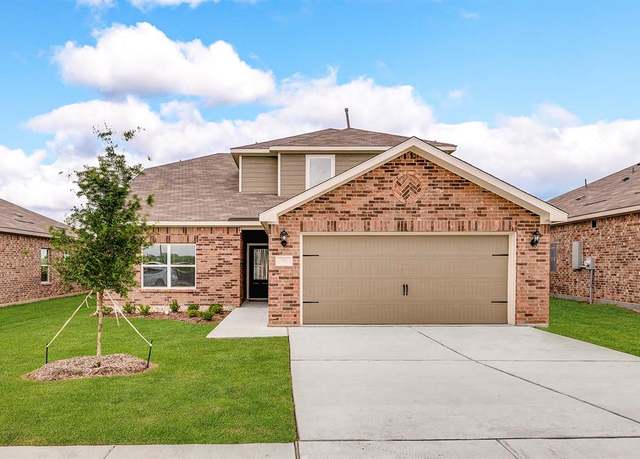 426 Gib Woodall Dr, Venus, TX 76084
426 Gib Woodall Dr, Venus, TX 76084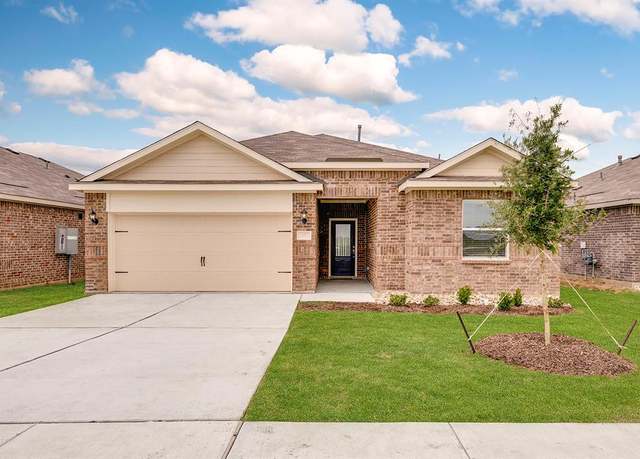 412 Gib Woodall Dr, Venus, TX 76084
412 Gib Woodall Dr, Venus, TX 76084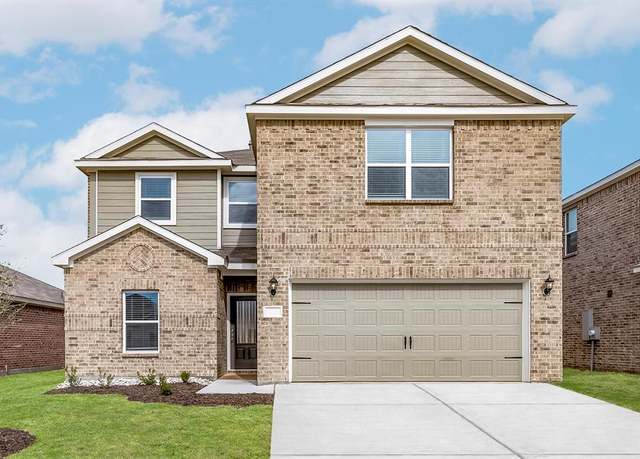 500 A D Crain St, Venus, TX 76084
500 A D Crain St, Venus, TX 76084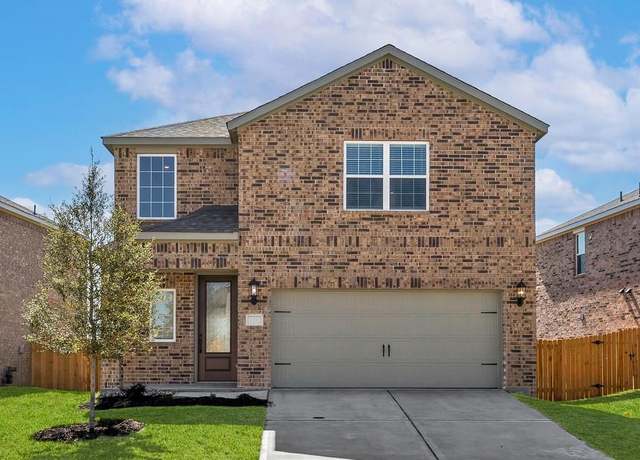 520 Gib Woodall Dr, Venus, TX 76084
520 Gib Woodall Dr, Venus, TX 76084 1100 S FM 157, Venus, TX 76084
1100 S FM 157, Venus, TX 76084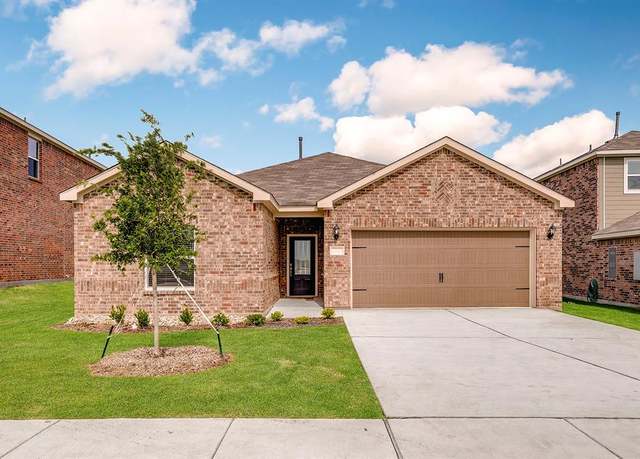 422 Gib Woodall Dr, Venus, TX 76084
422 Gib Woodall Dr, Venus, TX 76084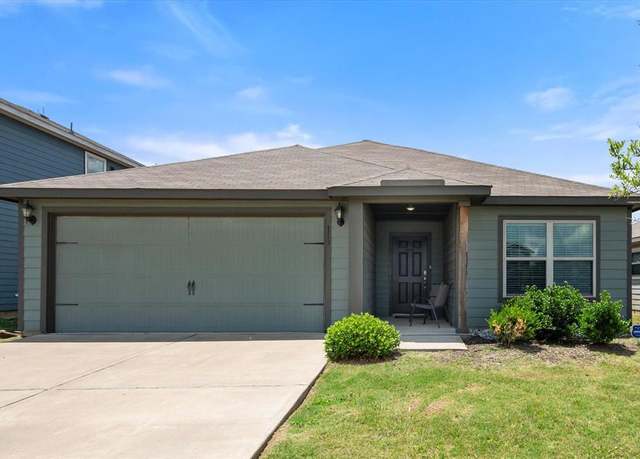 113 Hamilton Way, Venus, TX 76084
113 Hamilton Way, Venus, TX 76084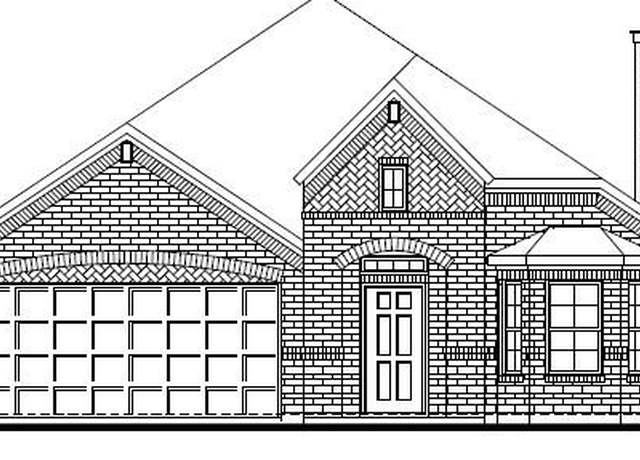 1948 Nightfall Dr, Venus, TX 76084
1948 Nightfall Dr, Venus, TX 76084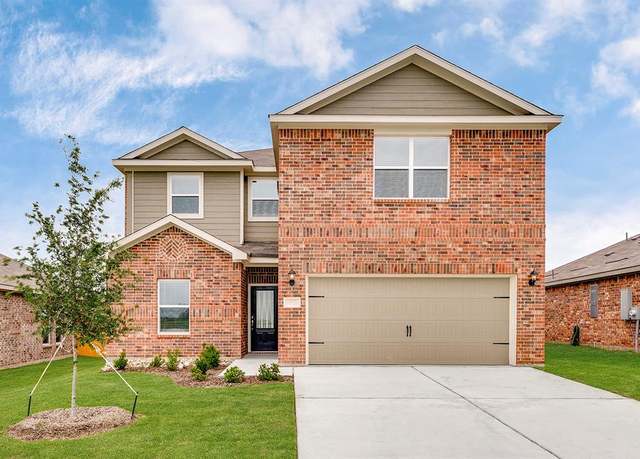 512 A D Crain St, Venus, TX 76084
512 A D Crain St, Venus, TX 76084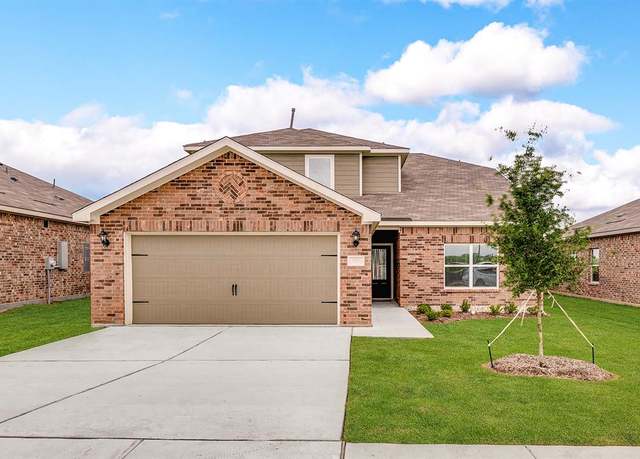 501 A D Crain St, Venus, TX 76084
501 A D Crain St, Venus, TX 76084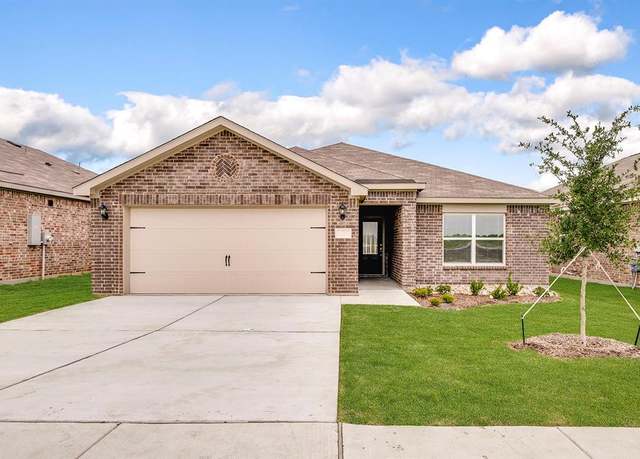 432 Gib Woodall Dr, Venus, TX 76084
432 Gib Woodall Dr, Venus, TX 76084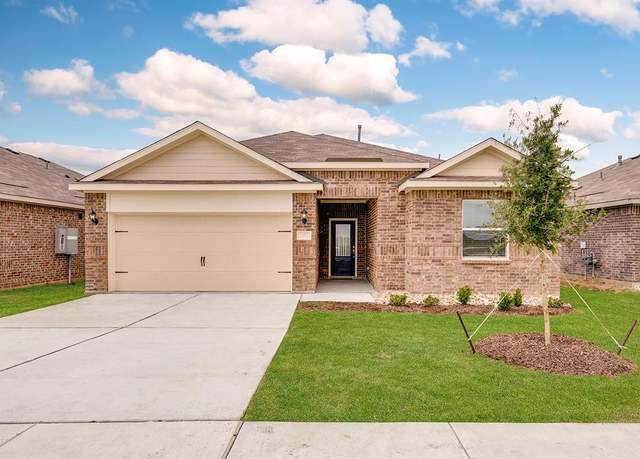 420 Gib Woodall Dr, Venus, TX 76084
420 Gib Woodall Dr, Venus, TX 76084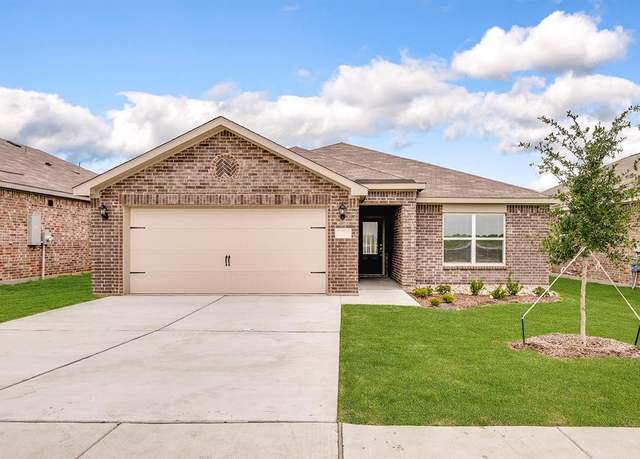 405 Gib Woodall Dr, Venus, TX 76084
405 Gib Woodall Dr, Venus, TX 76084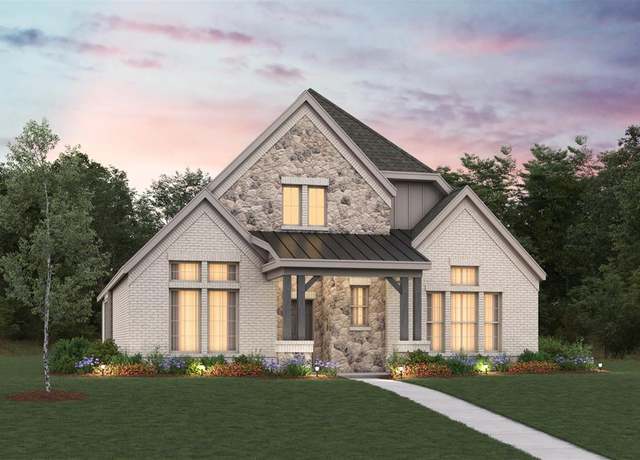 7313 Tiger Lily Trl, Venus, TX 76084
7313 Tiger Lily Trl, Venus, TX 76084 5032 County Road 212, Alvarado, TX 76009
5032 County Road 212, Alvarado, TX 76009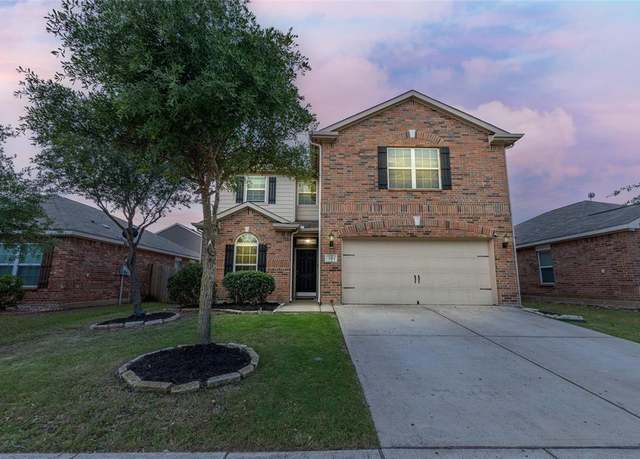 111 MT Vernon Ln, Venus, TX 76084
111 MT Vernon Ln, Venus, TX 76084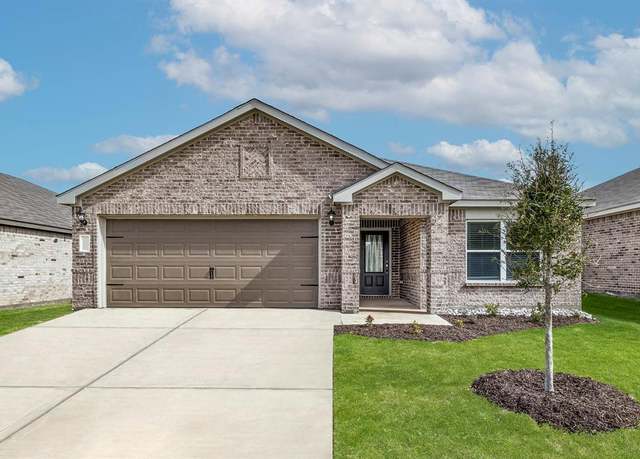 424 Gib Woodall Dr, Venus, TX 76084
424 Gib Woodall Dr, Venus, TX 76084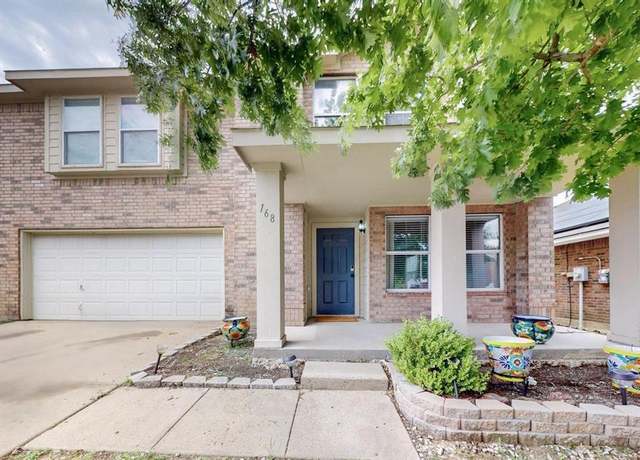 168 Washington Way, Venus, TX 76084
168 Washington Way, Venus, TX 76084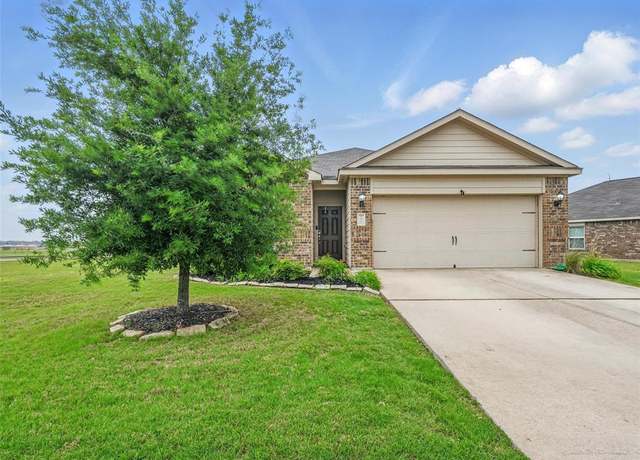 100 Kennedy Dr, Venus, TX 76084
100 Kennedy Dr, Venus, TX 76084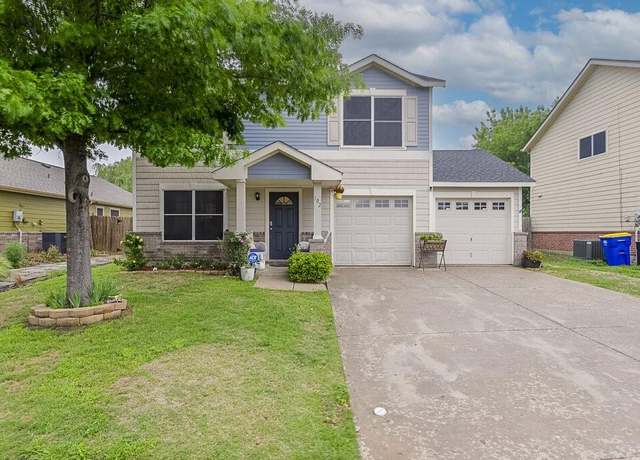 102 Independence Ave, Venus, TX 76084
102 Independence Ave, Venus, TX 76084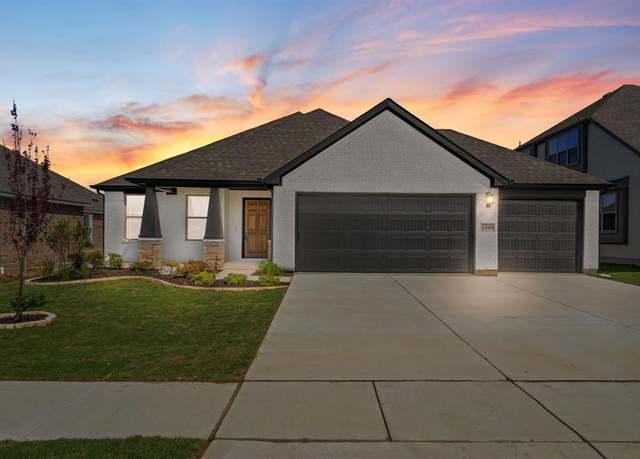 1944 Nightfall Dr, Venus, TX 76084
1944 Nightfall Dr, Venus, TX 76084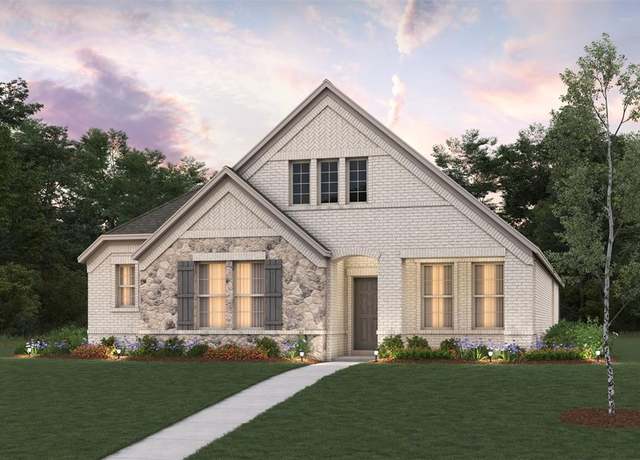 7309 Tiger Lily Trl, Venus, TX 76084
7309 Tiger Lily Trl, Venus, TX 76084

 United States
United States Canada
Canada