OPEN SAT, 12PM TO 2PM
$1,795,000
5 beds5.5 baths6,756 sq ft
441 River Notch Dr, Henrico, VA 23238
1.38 acre lot • 2 garage spots • Car-dependent
VIDEO TOUR
$1,250,000
4 beds3.5 baths5,119 sq ft
328 Perrow Ln, Manakin Sabot, VA 23103
2.24 acre lot • $38 HOA • 2 garage spots
(855) 450-0442
Loading...
READY TO BUILD
$839,950
4 beds3 baths2,881 sq ft
Augusta II Plan, Manakin Sabot, VA 23103
Car-dependent
Listing provided by Zillow
READY TO BUILD
$850,950
4 beds3.5 baths3,459 sq ft
Lancaster Plan, Manakin Sabot, VA 23103
Car-dependent
Listing provided by Zillow
READY TO BUILD
$852,950
4 beds2.5 baths3,341 sq ft
Berkeley Plan, Manakin Sabot, VA 23103
Car-dependent
Listing provided by Zillow
$800,950
3 beds2 baths1,979 sq ft
Amelia Plan, Manakin Sabot, VA 23103
Listing provided by Zillow
$791,950
4 beds3 baths2,793 sq ft
Jefferson Plan, Manakin Sabot, VA 23103
Listing provided by Zillow
$792,950
4 beds2.5 baths2,630 sq ft
Waverly II Plan, Manakin Sabot, VA 23103
Listing provided by Zillow
$813,950
4 beds2.5 baths3,016 sq ft
Hartfield II Plan, Manakin Sabot, VA 23103
Listing provided by Zillow
$805,950
4 beds2.5 baths2,930 sq ft
Monterey Plan, Manakin Sabot, VA 23103
Listing provided by Zillow
$818,950
3 beds2 baths2,543 sq ft
Treyburn III Plan, Manakin Sabot, VA 23103
Listing provided by Zillow
$843,950
4 beds3.5 baths2,958 sq ft
Stuart Plan, Manakin Sabot, VA 23103
Listing provided by Zillow
$575,000
3 beds2.5 baths2,074 sq ft
5254 Windsor Park Cir, Louisa, VA 23093
$2,234,000
5 beds4.5 baths4,875 sq ft
966 Hermitage Rd, Manakin Sabot, VA 23103
$624,500
3 beds2.5 baths2,484 sq ft
609 Canoe Run Pl, Goochland, VA 23103
$853,990
3 beds2.5 baths3,248 sq ft
Parkview Plan, Manakin Sabot, VA 23103
Listing provided by Zillow
Loading...
$1,143,850
4 beds3.5 baths4,070 sq ft
0 Three Chopt Rd, Gum Spring, VA 23065
$399,500
3 beds2 baths1,500 sq ft
2517 Jackson Shop Rd, Goochland, VA 23063
$899,225
5 beds4 baths3,212 sq ft
Lot 2 Long Perch Ct, Manakin Sabot, VA 23103
$895,080
5 beds3.5 baths3,212 sq ft
Lot 26 Oriole Landing Ln, Manakin Sabot, VA 23103
$679,000
4 beds3 baths3,536 sq ft
439 Wood Acres Rd, Goochland, VA 23103
$825,000
3 beds2 baths2,904 sq ft
2461 Sandy Hook Rd, Goochland, VA 23063
$589,000
4 beds3.5 baths2,729 sq ft
3918 Whitehall Rd, Goochland, VA 23153
$595,000
4 beds2.5 baths2,728 sq ft
2150 Gum Dr, Manakin Sabot, VA 23103
$349,950
3 beds2 baths1,472 sq ft
Lot 1 Callies Way, Goochland, VA 23063
Loading...
$731,375
3 beds3 baths2,343 sq ft
00 Bellini Cres, Richmond, VA 23238
$1,700,000
5 beds4.5 baths4,927 sq ft
850 Elmslie Ln, Manakin Sabot, VA 23103
$499,950
3 beds2.5 baths2,078 sq ft
1014 Three Chopt Rd, Manakin Sabot, VA 23103
$399,950
3 beds2 baths2,496 sq ft
2541 Oilville Rd, Rockville, VA 23146
$525,000
4 beds3 baths2,601 sq ft
2748 Danieltown Rd, Goochland, VA 23063
$550,000
5 beds3.5 baths3,082 sq ft
1040 Earls Rd, Goochland, VA 23063
$834,950
3 beds2.5 baths3,561 sq ft
12134 Branch Overlook Dr, Goochland, VA 23103
$380,000
3 beds3 baths2,322 sq ft
2830 Danieltown Rd, Goochland, VA 23063
$260,000
4 beds2 baths1,890 sq ft
4632 Slippery Rock Ln, Columbia, VA 23038
$914,990
4 beds4.5 baths3,031 sq ft
12543 N Readers Ln, Manakin Sabot, VA 23103
Listing provided by Zillow
$584,031
3 beds2.5 baths2,140 sq ft
12715 Alderbranch Ln, Manakin Sabot, VA 23103
$598,900
2 beds2.5 baths1,806 sq ft
000 North Readers Ln, Manakin Sabot, VA 23103
$760,000
4 beds3 baths2,193 sq ft
10013 Potters Wheel Way, Henrico, VA 23238
$650,000
3 beds2.5 baths1,960 sq ft
2775 Elk Island Rd, Columbia, VA 23038
$898,000
4 beds4 baths2,400 sq ft
471 Massies Ct, Manakin Sabot, VA 23103
$565,000
4 beds2.5 baths2,478 sq ft
908 Newsome Ct, Goochland, VA 23063
Viewing page 1 of 5 (Download All)
More to explore in Goochland Middle School, VA
- Featured
- Price
- Bedroom
Popular Markets in Virginia
- Arlington homes for sale$865,000
- Alexandria homes for sale$599,950
- Virginia Beach homes for sale$430,000
- Fairfax homes for sale$839,990
- Richmond homes for sale$449,500
- Ashburn homes for sale$669,990
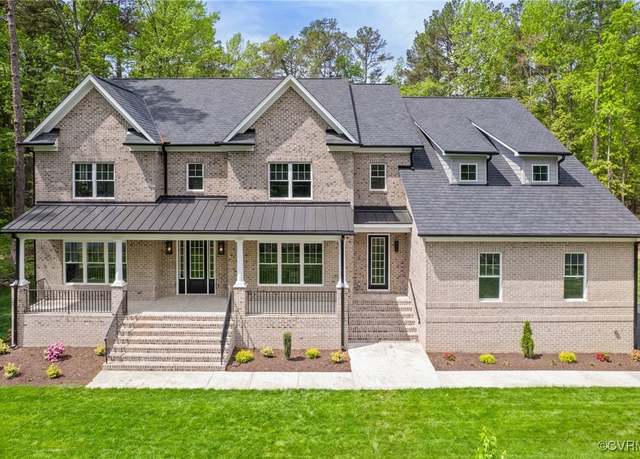 441 River Notch Dr, Henrico, VA 23238
441 River Notch Dr, Henrico, VA 23238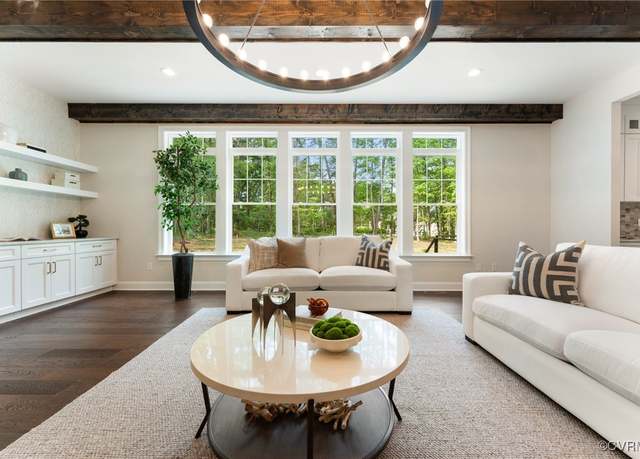 441 River Notch Dr, Henrico, VA 23238
441 River Notch Dr, Henrico, VA 23238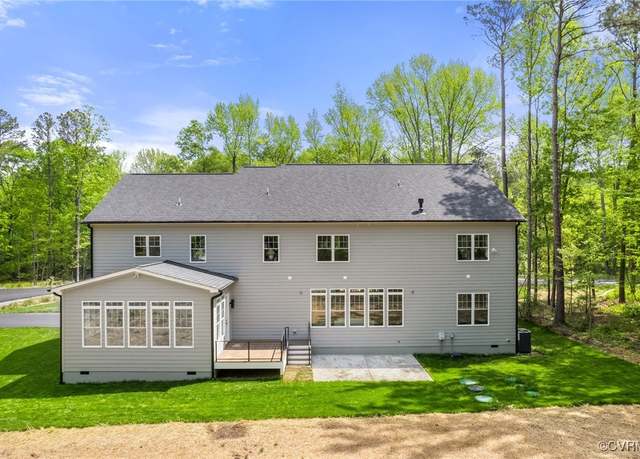 441 River Notch Dr, Henrico, VA 23238
441 River Notch Dr, Henrico, VA 23238 328 Perrow Ln, Manakin Sabot, VA 23103
328 Perrow Ln, Manakin Sabot, VA 23103 328 Perrow Ln, Manakin Sabot, VA 23103
328 Perrow Ln, Manakin Sabot, VA 23103 328 Perrow Ln, Manakin Sabot, VA 23103
328 Perrow Ln, Manakin Sabot, VA 23103 Augusta II Plan, Manakin Sabot, VA 23103
Augusta II Plan, Manakin Sabot, VA 23103 Augusta II Plan, Manakin Sabot, VA 23103
Augusta II Plan, Manakin Sabot, VA 23103 Augusta II Plan, Manakin Sabot, VA 23103
Augusta II Plan, Manakin Sabot, VA 23103 Lancaster Plan, Manakin Sabot, VA 23103
Lancaster Plan, Manakin Sabot, VA 23103 Lancaster Plan, Manakin Sabot, VA 23103
Lancaster Plan, Manakin Sabot, VA 23103 Lancaster Plan, Manakin Sabot, VA 23103
Lancaster Plan, Manakin Sabot, VA 23103 Berkeley Plan, Manakin Sabot, VA 23103
Berkeley Plan, Manakin Sabot, VA 23103 Berkeley Plan, Manakin Sabot, VA 23103
Berkeley Plan, Manakin Sabot, VA 23103 Berkeley Plan, Manakin Sabot, VA 23103
Berkeley Plan, Manakin Sabot, VA 23103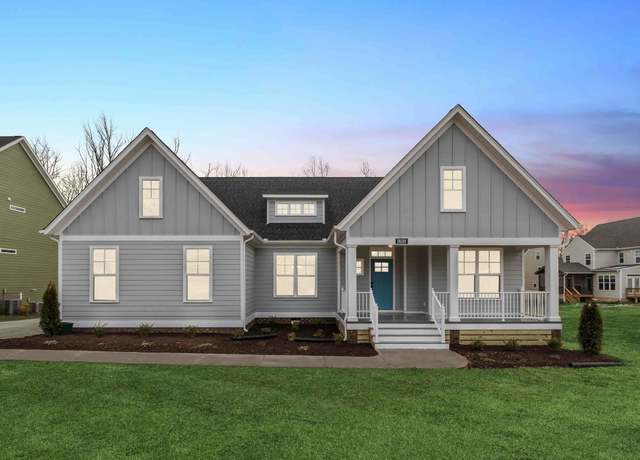 Amelia Plan, Manakin Sabot, VA 23103
Amelia Plan, Manakin Sabot, VA 23103 Jefferson Plan, Manakin Sabot, VA 23103
Jefferson Plan, Manakin Sabot, VA 23103 Waverly II Plan, Manakin Sabot, VA 23103
Waverly II Plan, Manakin Sabot, VA 23103 Hartfield II Plan, Manakin Sabot, VA 23103
Hartfield II Plan, Manakin Sabot, VA 23103 Monterey Plan, Manakin Sabot, VA 23103
Monterey Plan, Manakin Sabot, VA 23103 Treyburn III Plan, Manakin Sabot, VA 23103
Treyburn III Plan, Manakin Sabot, VA 23103 Stuart Plan, Manakin Sabot, VA 23103
Stuart Plan, Manakin Sabot, VA 23103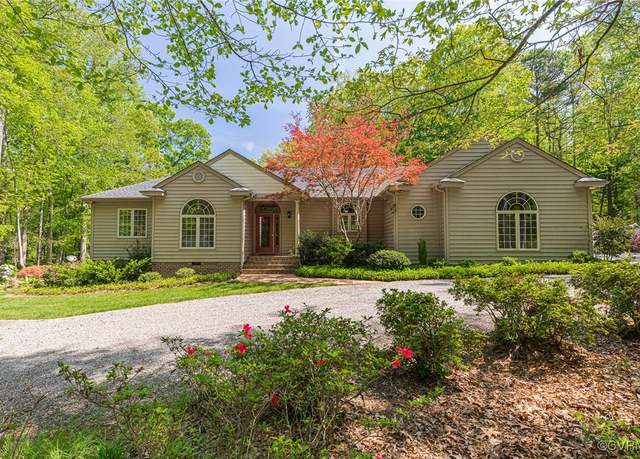 5254 Windsor Park Cir, Louisa, VA 23093
5254 Windsor Park Cir, Louisa, VA 23093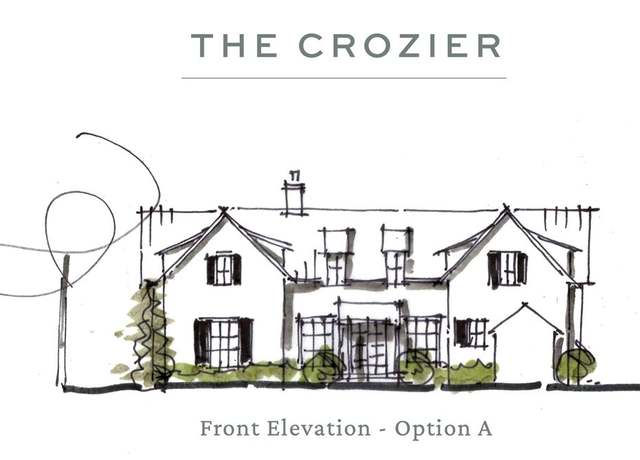 966 Hermitage Rd, Manakin Sabot, VA 23103
966 Hermitage Rd, Manakin Sabot, VA 23103 609 Canoe Run Pl, Goochland, VA 23103
609 Canoe Run Pl, Goochland, VA 23103 Parkview Plan, Manakin Sabot, VA 23103
Parkview Plan, Manakin Sabot, VA 23103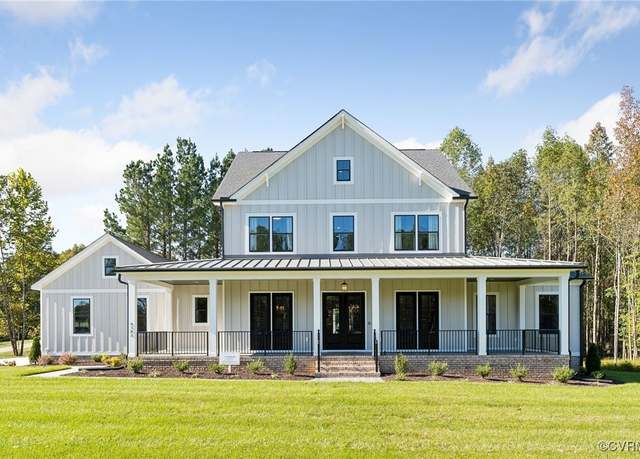 0 Three Chopt Rd, Gum Spring, VA 23065
0 Three Chopt Rd, Gum Spring, VA 23065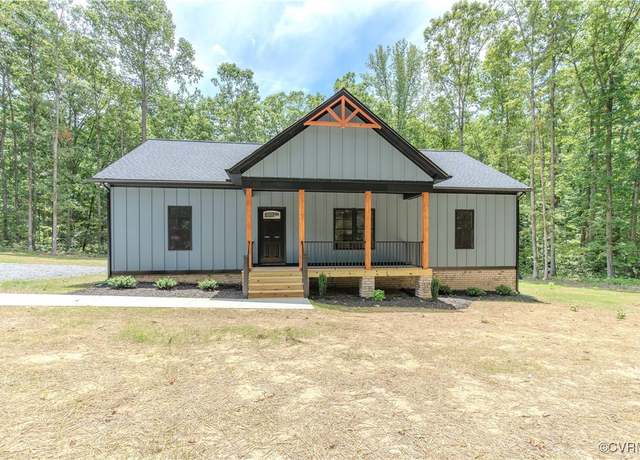 2517 Jackson Shop Rd, Goochland, VA 23063
2517 Jackson Shop Rd, Goochland, VA 23063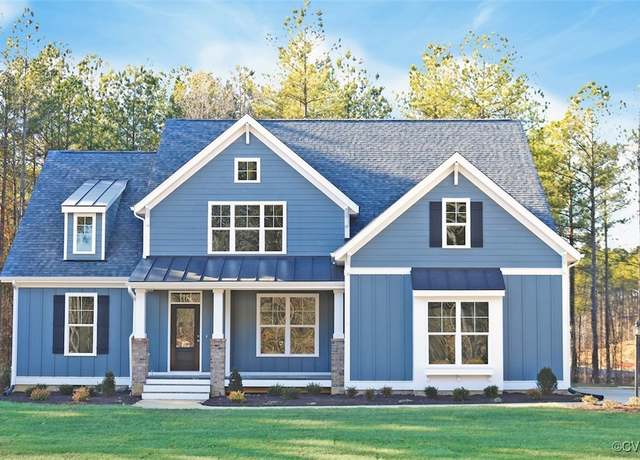 Lot 2 Long Perch Ct, Manakin Sabot, VA 23103
Lot 2 Long Perch Ct, Manakin Sabot, VA 23103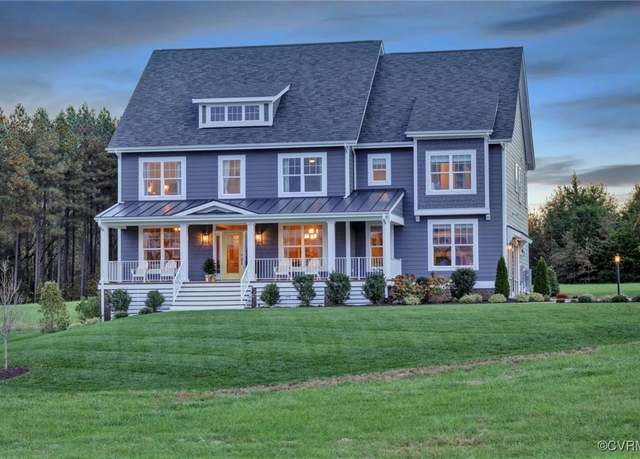 Lot 26 Oriole Landing Ln, Manakin Sabot, VA 23103
Lot 26 Oriole Landing Ln, Manakin Sabot, VA 23103 439 Wood Acres Rd, Goochland, VA 23103
439 Wood Acres Rd, Goochland, VA 23103 2461 Sandy Hook Rd, Goochland, VA 23063
2461 Sandy Hook Rd, Goochland, VA 23063 3918 Whitehall Rd, Goochland, VA 23153
3918 Whitehall Rd, Goochland, VA 23153 2150 Gum Dr, Manakin Sabot, VA 23103
2150 Gum Dr, Manakin Sabot, VA 23103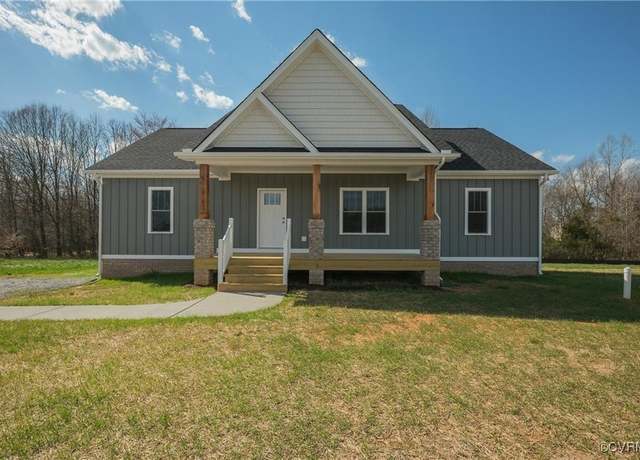 Lot 1 Callies Way, Goochland, VA 23063
Lot 1 Callies Way, Goochland, VA 23063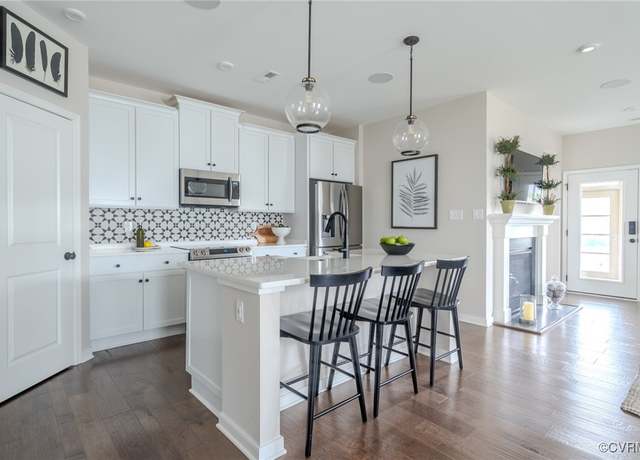 00 Bellini Cres, Richmond, VA 23238
00 Bellini Cres, Richmond, VA 23238 850 Elmslie Ln, Manakin Sabot, VA 23103
850 Elmslie Ln, Manakin Sabot, VA 23103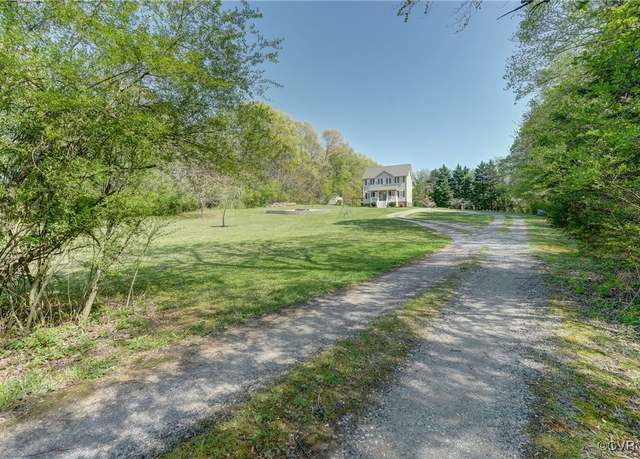 1014 Three Chopt Rd, Manakin Sabot, VA 23103
1014 Three Chopt Rd, Manakin Sabot, VA 23103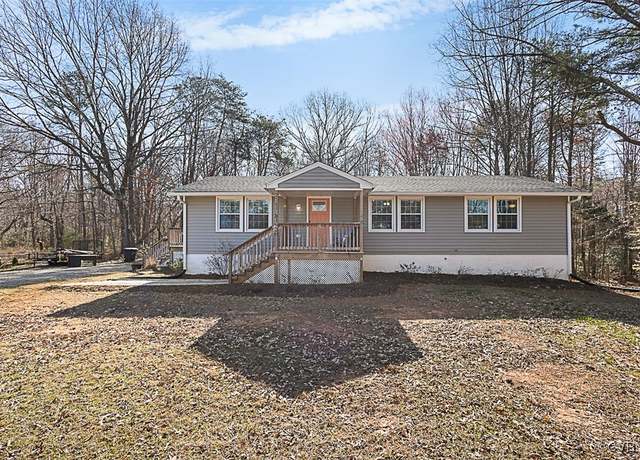 2541 Oilville Rd, Rockville, VA 23146
2541 Oilville Rd, Rockville, VA 23146 2748 Danieltown Rd, Goochland, VA 23063
2748 Danieltown Rd, Goochland, VA 23063 1040 Earls Rd, Goochland, VA 23063
1040 Earls Rd, Goochland, VA 23063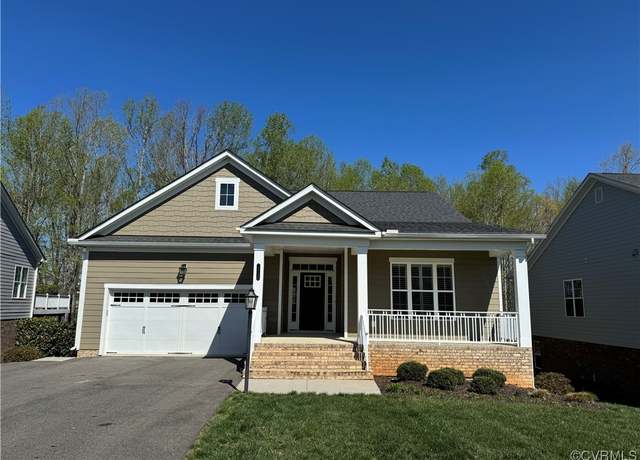 12134 Branch Overlook Dr, Goochland, VA 23103
12134 Branch Overlook Dr, Goochland, VA 23103 2830 Danieltown Rd, Goochland, VA 23063
2830 Danieltown Rd, Goochland, VA 23063 4632 Slippery Rock Ln, Columbia, VA 23038
4632 Slippery Rock Ln, Columbia, VA 23038 12543 N Readers Ln, Manakin Sabot, VA 23103
12543 N Readers Ln, Manakin Sabot, VA 23103 12715 Alderbranch Ln, Manakin Sabot, VA 23103
12715 Alderbranch Ln, Manakin Sabot, VA 23103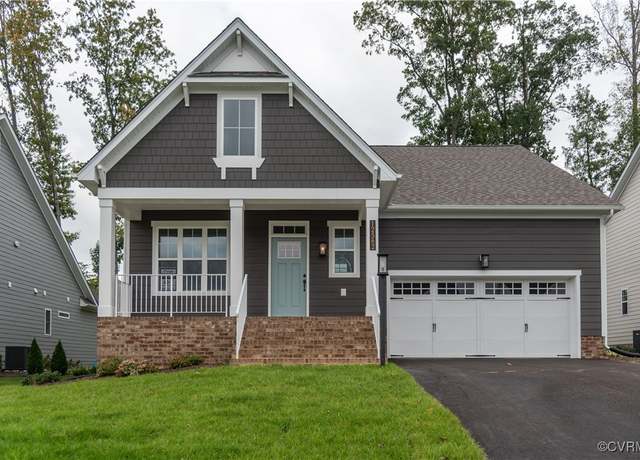 000 North Readers Ln, Manakin Sabot, VA 23103
000 North Readers Ln, Manakin Sabot, VA 23103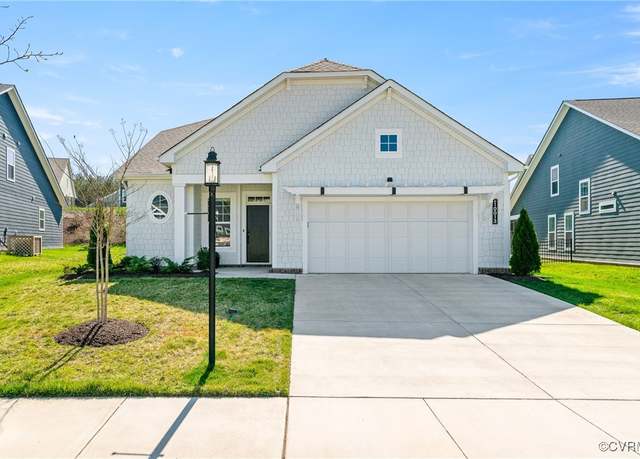 10013 Potters Wheel Way, Henrico, VA 23238
10013 Potters Wheel Way, Henrico, VA 23238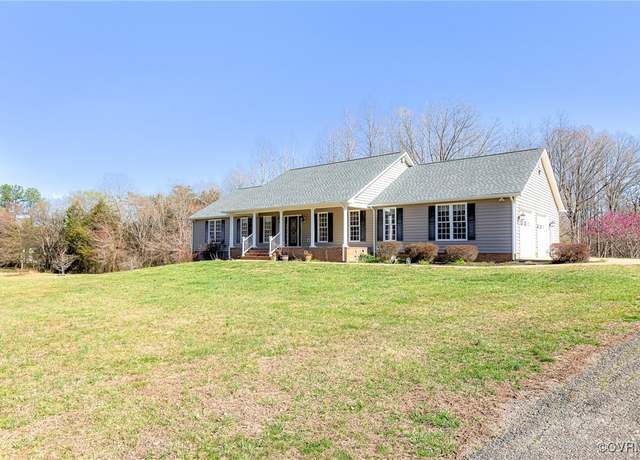 2775 Elk Island Rd, Columbia, VA 23038
2775 Elk Island Rd, Columbia, VA 23038 471 Massies Ct, Manakin Sabot, VA 23103
471 Massies Ct, Manakin Sabot, VA 23103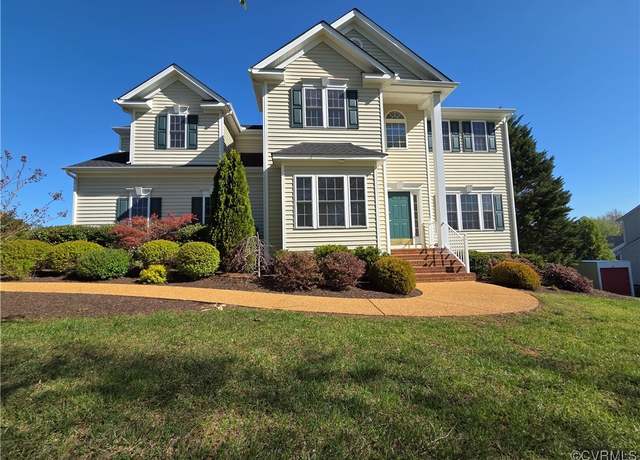 908 Newsome Ct, Goochland, VA 23063
908 Newsome Ct, Goochland, VA 23063

 United States
United States Canada
Canada