$305,000
2 beds2 baths2,333 sq ft
805 Briar Edge Ct, Lebanon, PA 17046$175 HOA • 2 garage spots • Built 2007
(717) 270-8808
READY TO BUILD
$403,600
3 beds2 baths1,579 sq ft
Morrison Plan, Lebanon, PA 17046Breakfast nook • One-story design • Gorgeous dining room
Listing provided by Zillow
Loading...
OPEN SAT, 11AM TO 2PM
$539,900
4 beds2.5 baths3,812 sq ft
834 Kimmerlings Rd, Lebanon, PA 17046Carpeted flex room • Front porch • 2 car garage
(717) 733-5467
READY TO BUILD
$449,400
3 beds2 baths2,142 sq ft
Stonecroft Plan, Lebanon, PA 17046Formal dining room • One-floor living • Arched entryway
Listing provided by Zillow
READY TO BUILD
$485,300
4 beds2.5 baths2,198 sq ft
Huntington Plan, Lebanon, PA 170462 garage spots • Listed 41 days
Listing provided by Zillow
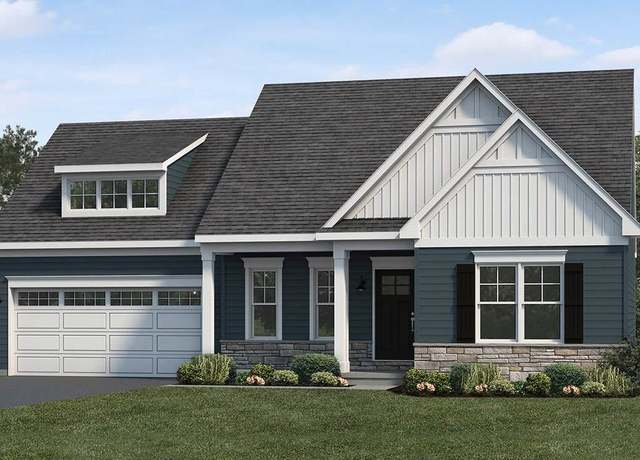 Hartford Plan, Lebanon, PA 17046
Hartford Plan, Lebanon, PA 17046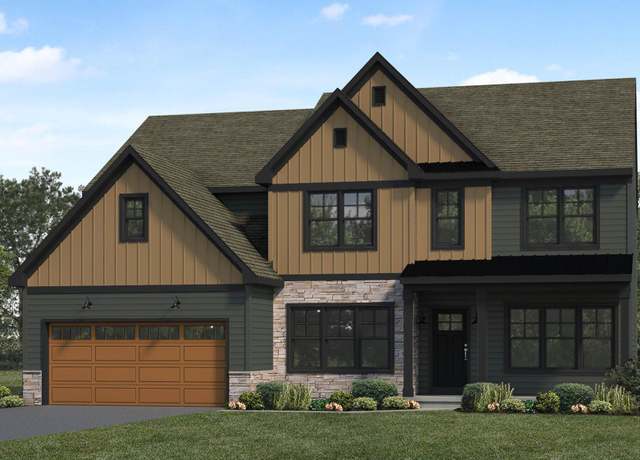 Kingston Plan, Lebanon, PA 17046
Kingston Plan, Lebanon, PA 17046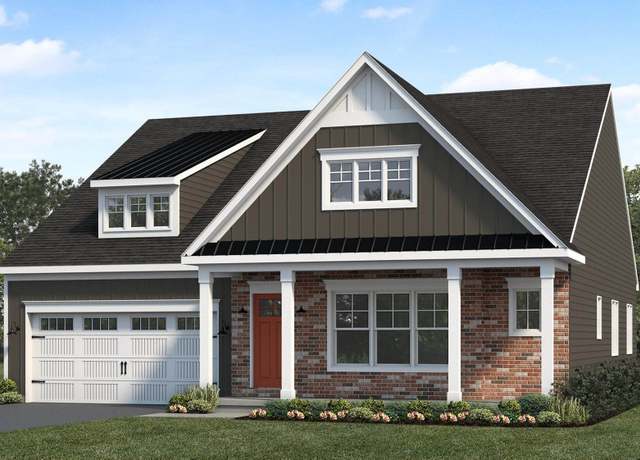 Atworth Plan, Lebanon, PA 17046
Atworth Plan, Lebanon, PA 17046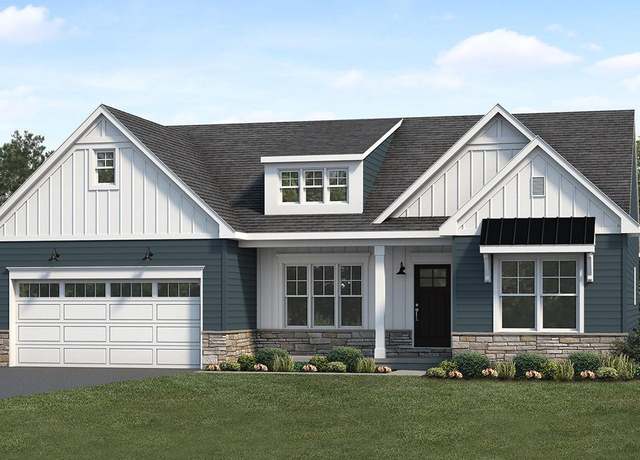 Northfield Plan, Lebanon, PA 17046
Northfield Plan, Lebanon, PA 17046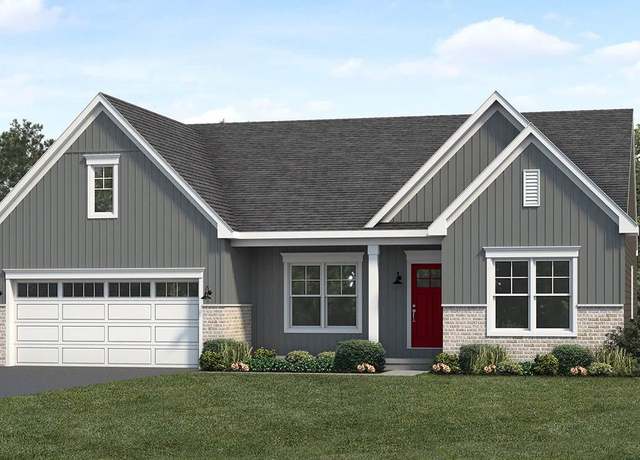 Madison Plan, Lebanon, PA 17046
Madison Plan, Lebanon, PA 17046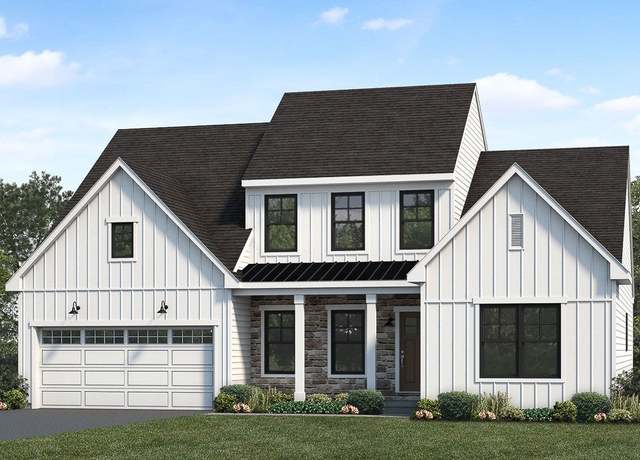 Magnolia Plan, Lebanon, PA 17046
Magnolia Plan, Lebanon, PA 17046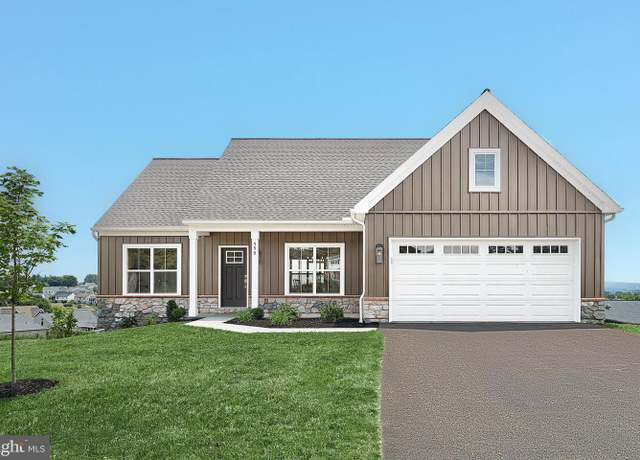 559 Bella May Cir, Lebanon, PA 17046
559 Bella May Cir, Lebanon, PA 17046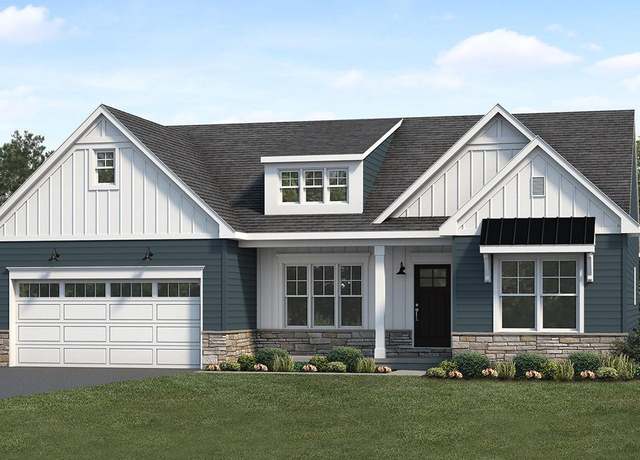 Northfield Plan, Lebanon, PA 17046
Northfield Plan, Lebanon, PA 17046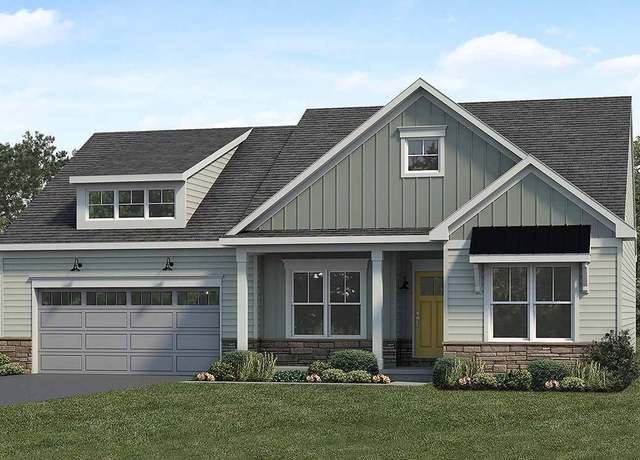 Norton Plan, Lebanon, PA 17046
Norton Plan, Lebanon, PA 17046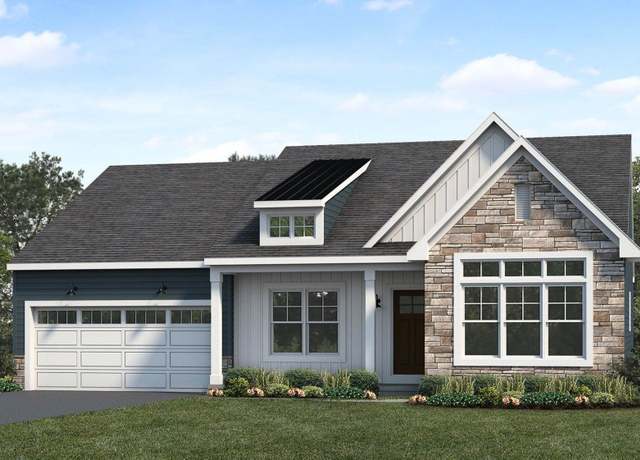 Perry Plan, Lebanon, PA 17046
Perry Plan, Lebanon, PA 17046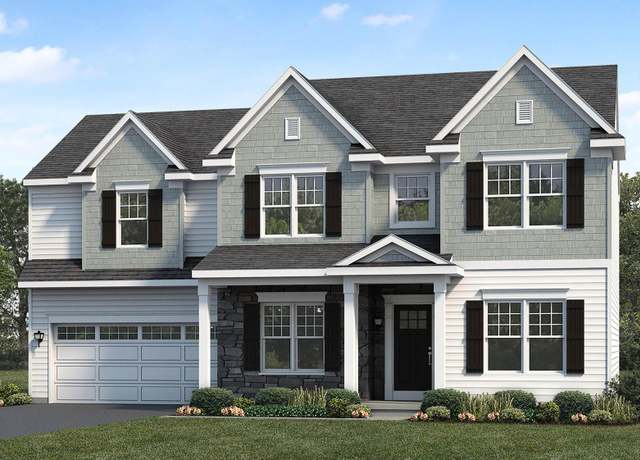 Darien Plan, Lebanon, PA 17046
Darien Plan, Lebanon, PA 17046Loading...
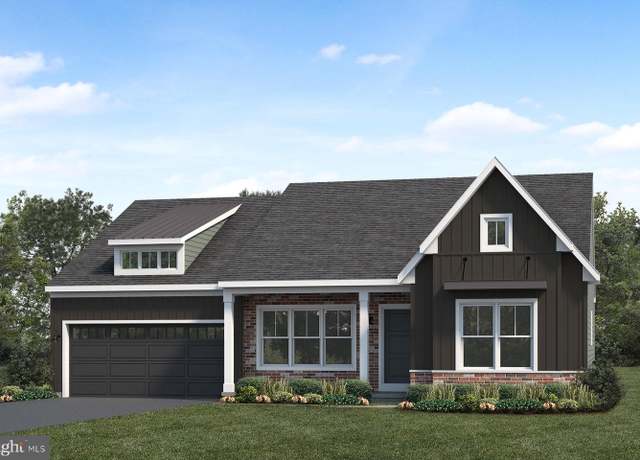 604 Lilliana Dr, Lebanon, PA 17046
604 Lilliana Dr, Lebanon, PA 17046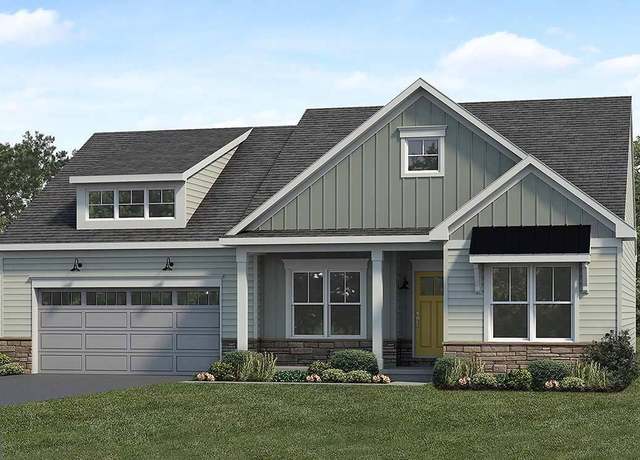 01 Bella May Cir, North Lebanon Township, PA 17046
01 Bella May Cir, North Lebanon Township, PA 17046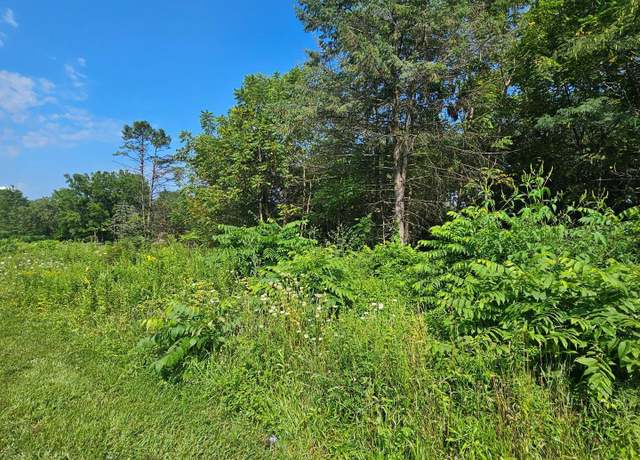 Kimmerlings Rd Lot 104, North Lebanon Township, PA 17046
Kimmerlings Rd Lot 104, North Lebanon Township, PA 17046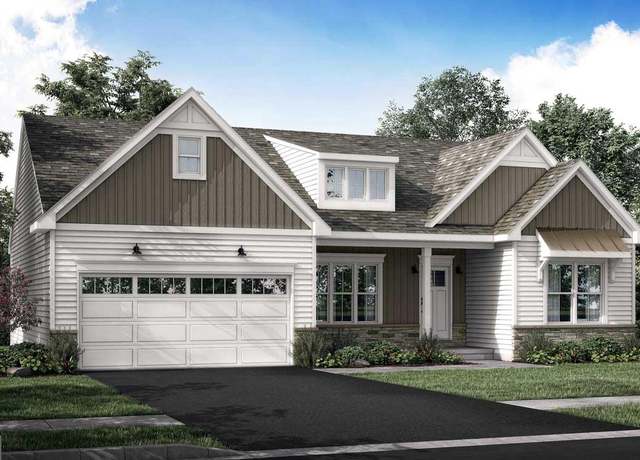 00 Bella May Cir, North Lebanon Township, PA 17046
00 Bella May Cir, North Lebanon Township, PA 17046More to explore in Lebanon Christian Academy, PA
- Featured
- Price
- Bedroom
Popular Markets in Pennsylvania
- Philadelphia homes for sale$294,995
- Pittsburgh homes for sale$274,000
- West Chester homes for sale$634,900
- Lancaster homes for sale$299,900
- Allentown homes for sale$265,000
- Bethlehem homes for sale$350,000



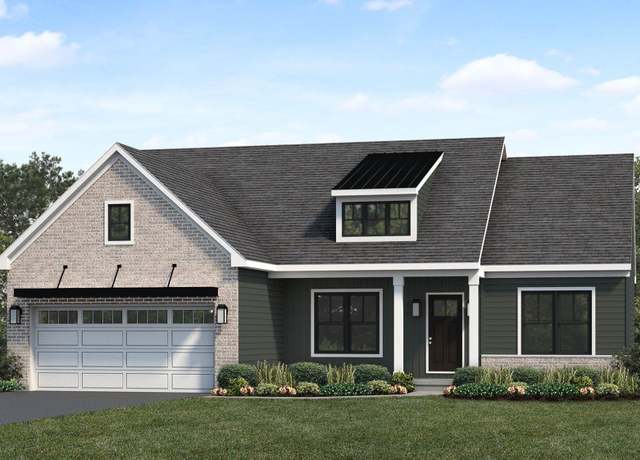


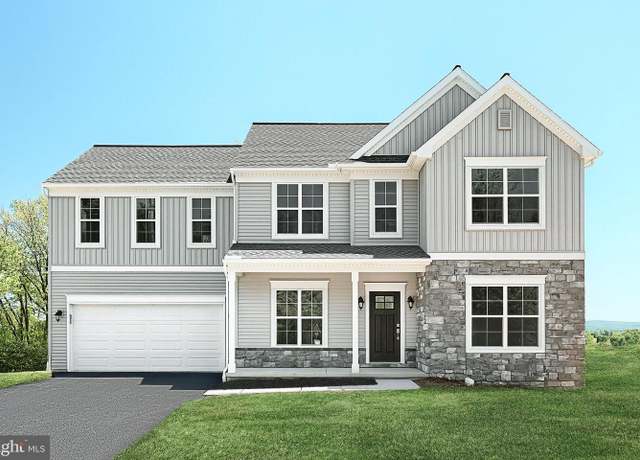
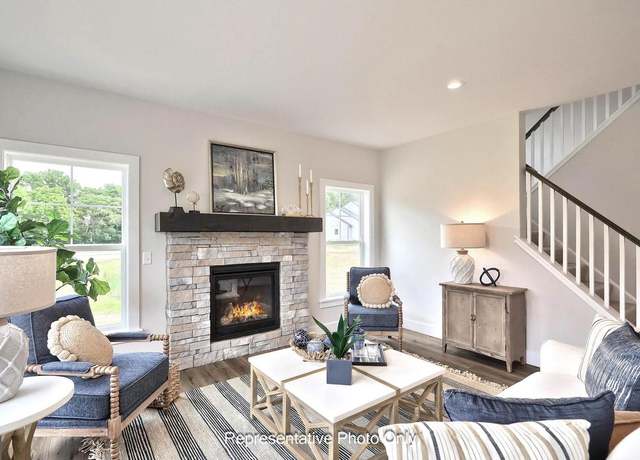
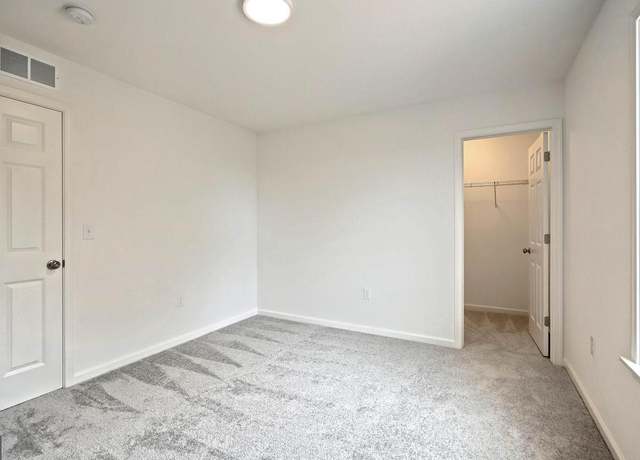
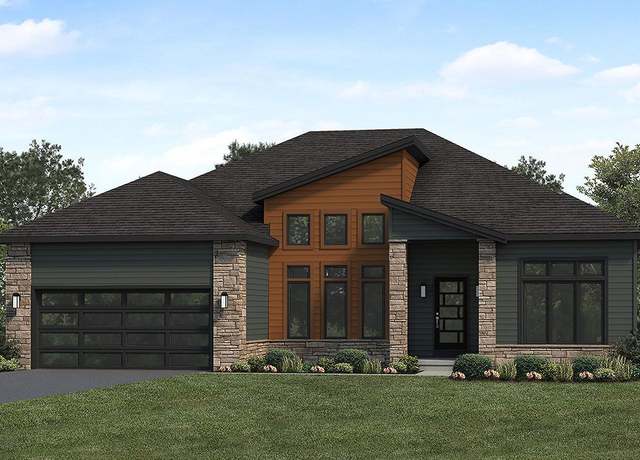


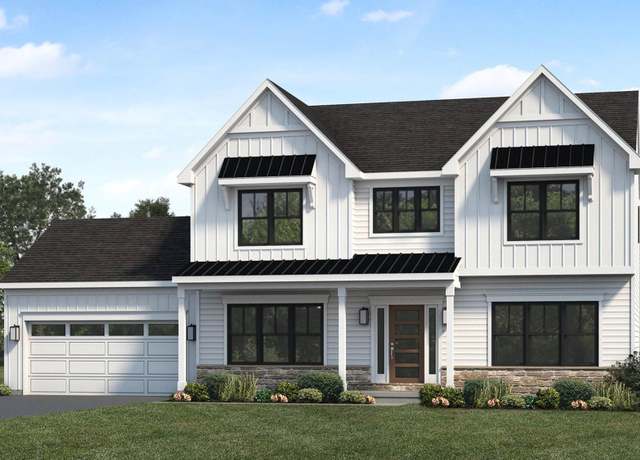
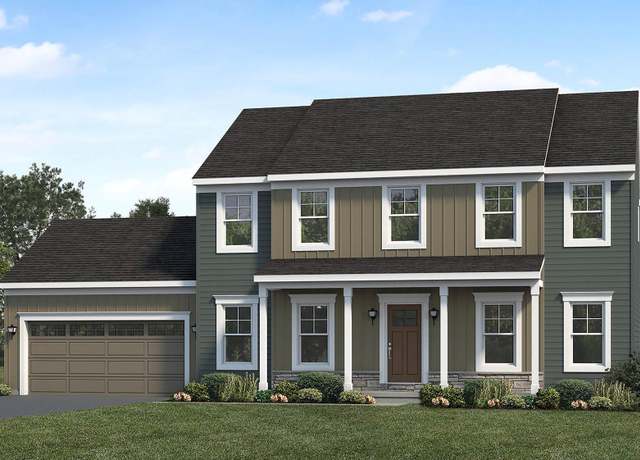



 United States
United States Canada
Canada