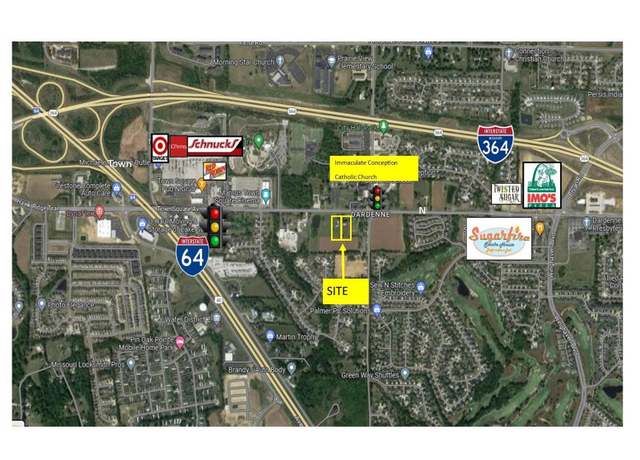NEW CONSTRUCTION
$451,400
2 beds2 baths1,750 sq ft
1 Tbb Vesper @ Salfen Farm, Dardenne Prairie, MO 63368
$180 HOA • 2 garage spots
NEW CONSTRUCTION
$650,000
0 beds— baths— sq ft
7706 Highway Hwy N, Dardenne Prairie, MO 63366
1 acre lot • Car-dependent
Loading...

Based on information submitted to the MLS GRID as of Sun May 11 2025. All data is obtained from various sources and may not have been verified by broker or MLS GRID. Supplied Open House Information is subject to change without notice. All information should be independently reviewed and verified for accuracy. Properties may or may not be listed by the office/agent presenting the information.
More to explore in Immaculate Conception School, MO
- Featured
- Price
- Bedroom
Popular Markets in Missouri
- Kansas City homes for sale$285,000
- St. Louis homes for sale$215,000
- St. Charles homes for sale$399,900
- Lee's Summit homes for sale$550,000
- Springfield homes for sale$228,000
- Chesterfield homes for sale$550,000
 1 Tbb Vesper @ Salfen Farm, Dardenne Prairie, MO 63368
1 Tbb Vesper @ Salfen Farm, Dardenne Prairie, MO 63368 1 Tbb Vesper @ Salfen Farm, Dardenne Prairie, MO 63368
1 Tbb Vesper @ Salfen Farm, Dardenne Prairie, MO 63368 1 Tbb Vesper @ Salfen Farm, Dardenne Prairie, MO 63368
1 Tbb Vesper @ Salfen Farm, Dardenne Prairie, MO 63368 7706 Highway Hwy N, Dardenne Prairie, MO 63366
7706 Highway Hwy N, Dardenne Prairie, MO 63366 7706 Highway Hwy N, Dardenne Prairie, MO 63366
7706 Highway Hwy N, Dardenne Prairie, MO 63366

 United States
United States Canada
Canada