
Based on information submitted to the MLS GRID as of Mon Jul 07 2025. All data is obtained from various sources and may not have been verified by broker or MLS GRID. Supplied Open House Information is subject to change without notice. All information should be independently reviewed and verified for accuracy. Properties may or may not be listed by the office/agent presenting the information. Some IDX listings have been excluded from this website.
More to explore in White Bluffs Elementary School, WA
- Featured
- Price
- Bedroom
Popular Markets in Washington
- Seattle homes for sale$769,000
- Bellevue homes for sale$1,500,000
- Tacoma homes for sale$539,475
- Kirkland homes for sale$1,370,000
- Bothell homes for sale$1,074,950
- Redmond homes for sale$1,369,500
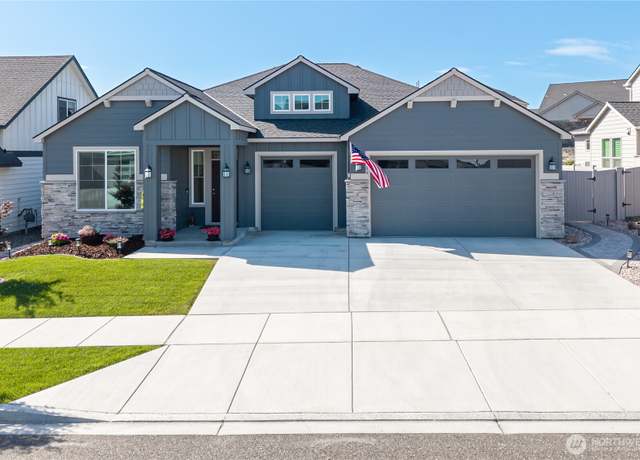 4706 White Dr, Richland, WA 99352
4706 White Dr, Richland, WA 99352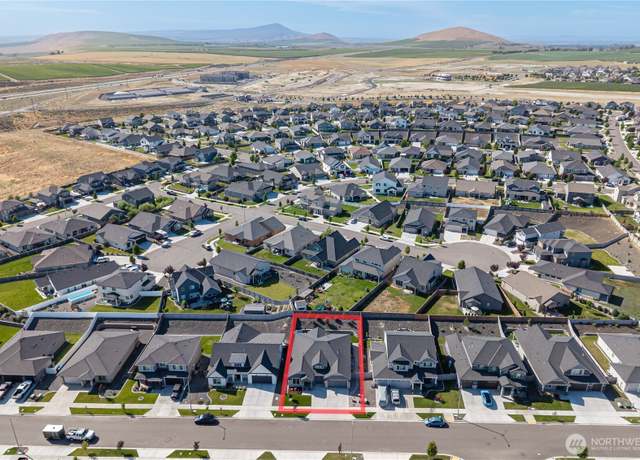 4706 White Dr, Richland, WA 99352
4706 White Dr, Richland, WA 99352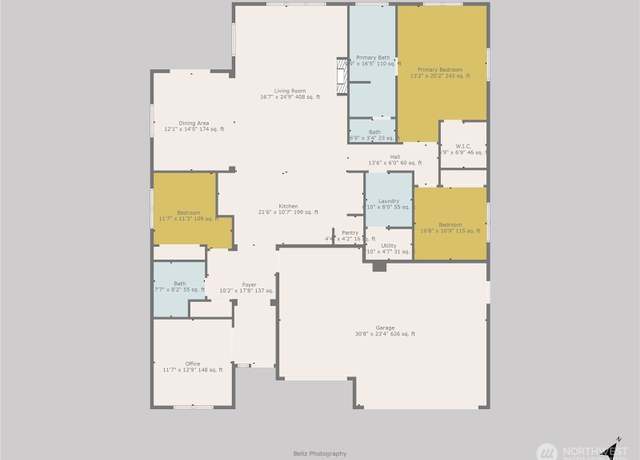 4706 White Dr, Richland, WA 99352
4706 White Dr, Richland, WA 99352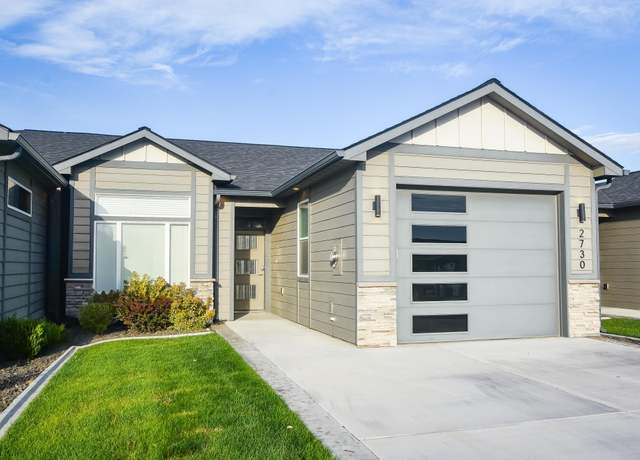 2730 Friesian Ct, West Richland, WA 99353
2730 Friesian Ct, West Richland, WA 99353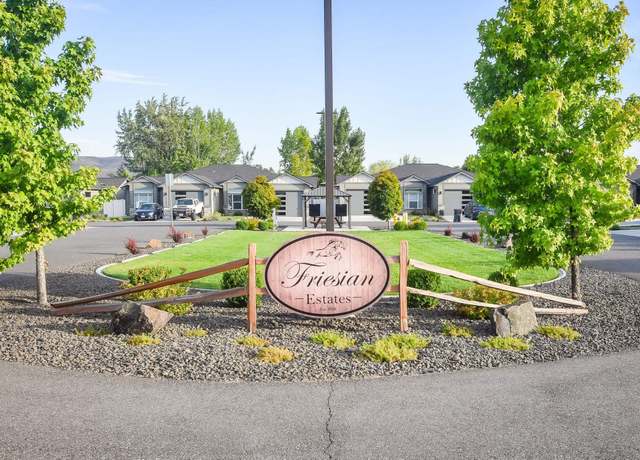 2730 Friesian Ct, West Richland, WA 99353
2730 Friesian Ct, West Richland, WA 99353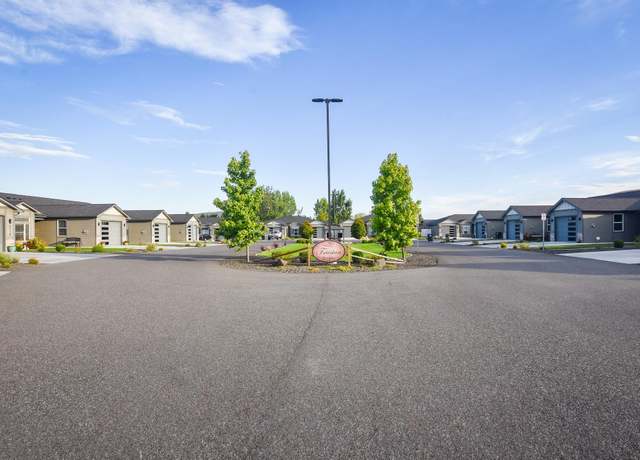 2730 Friesian Ct, West Richland, WA 99353
2730 Friesian Ct, West Richland, WA 99353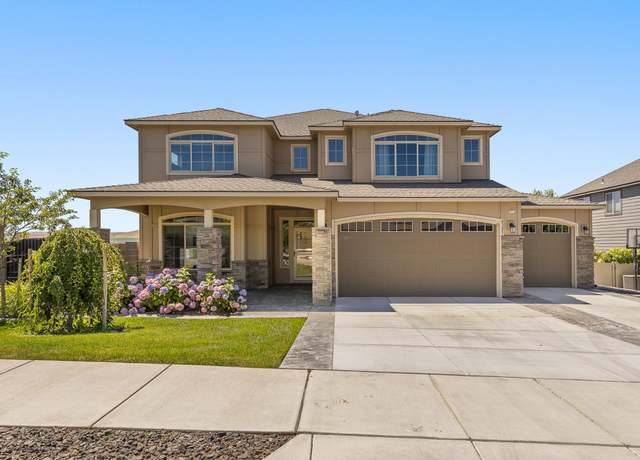 4305 Highview St, Richland, WA 99352
4305 Highview St, Richland, WA 99352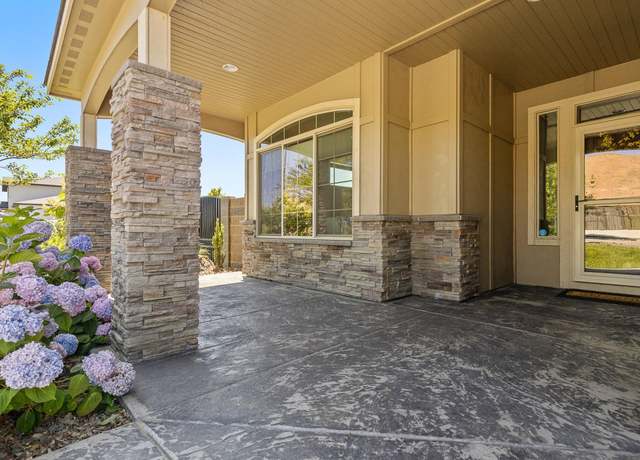 4305 Highview St, Richland, WA 99352
4305 Highview St, Richland, WA 99352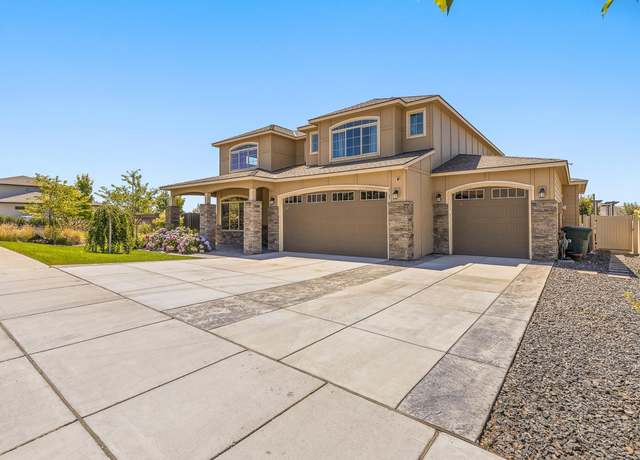 4305 Highview St, Richland, WA 99352
4305 Highview St, Richland, WA 99352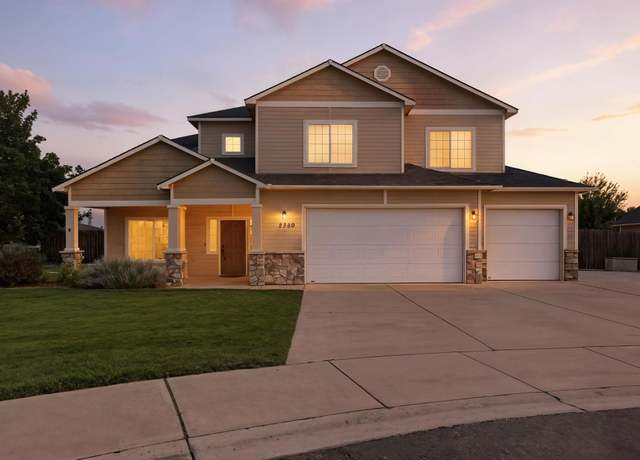 2330 Morgan Ct, West Richland, WA 99354
2330 Morgan Ct, West Richland, WA 99354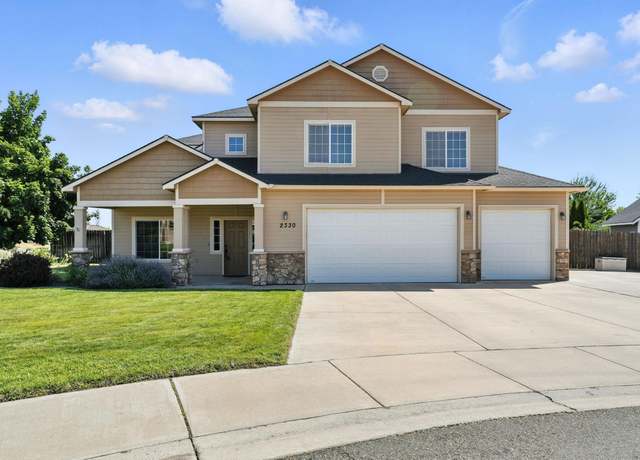 2330 Morgan Ct, West Richland, WA 99354
2330 Morgan Ct, West Richland, WA 99354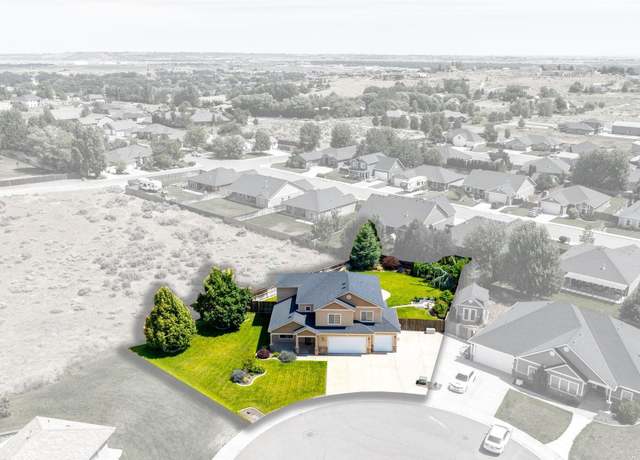 2330 Morgan Ct, West Richland, WA 99354
2330 Morgan Ct, West Richland, WA 99354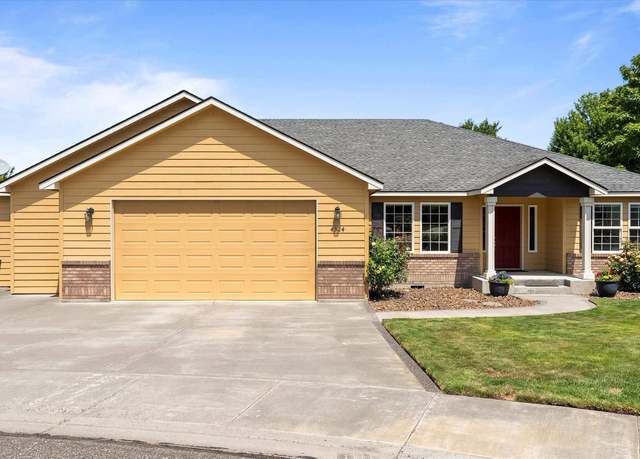 4324 Limestone Ct, Richland, WA 99352
4324 Limestone Ct, Richland, WA 99352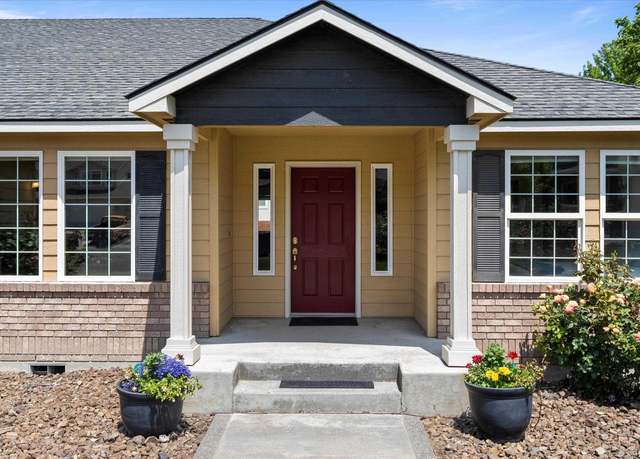 4324 Limestone Ct, Richland, WA 99352
4324 Limestone Ct, Richland, WA 99352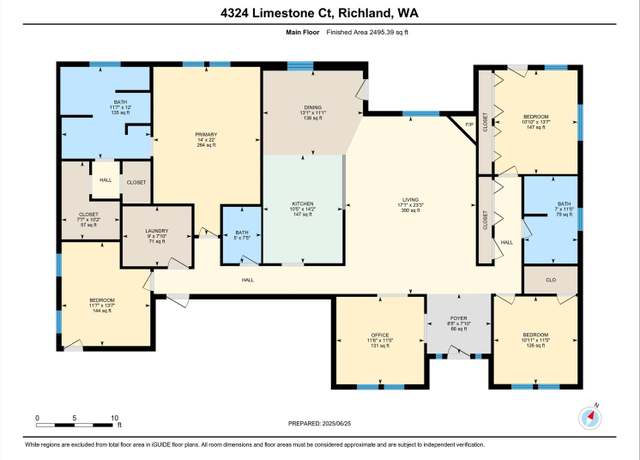 4324 Limestone Ct, Richland, WA 99352
4324 Limestone Ct, Richland, WA 99352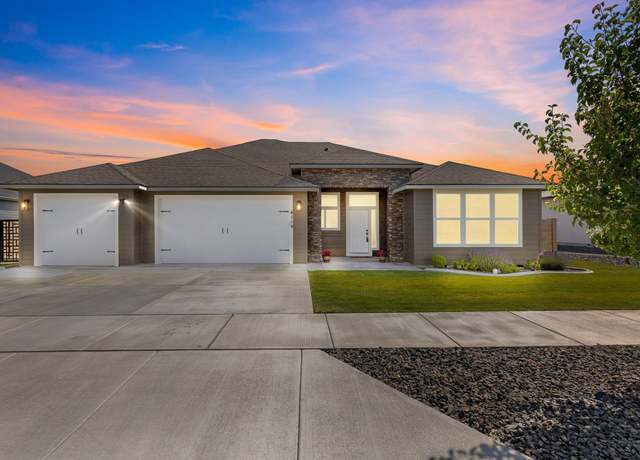 4119 Corvina St, Richland, WA 99352
4119 Corvina St, Richland, WA 99352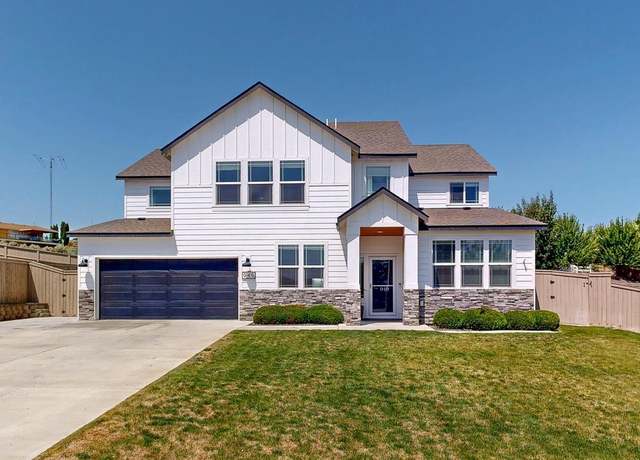 949 Cayuse Dr, Richland, WA 99352
949 Cayuse Dr, Richland, WA 99352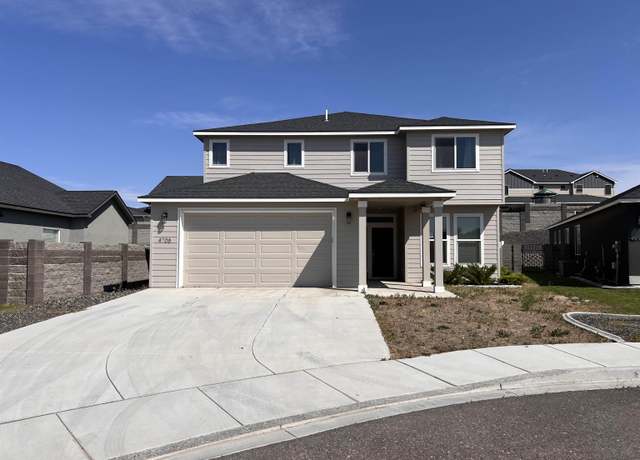 4708 Jodie St, Richland, WA 99352
4708 Jodie St, Richland, WA 99352 1005 Country Ct, Richland, WA 99352
1005 Country Ct, Richland, WA 99352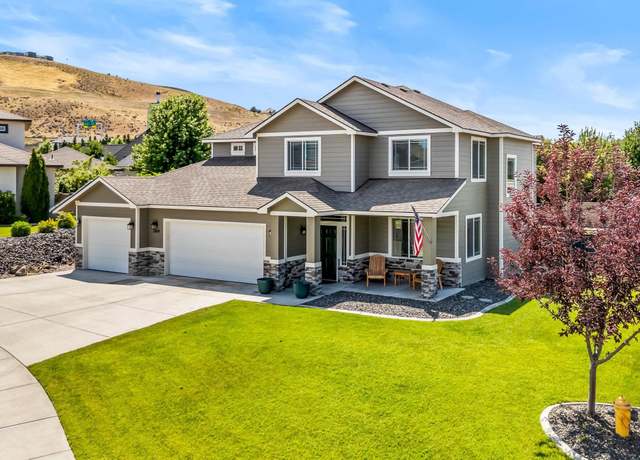 1364 Kensington Way, Richland, WA 99352
1364 Kensington Way, Richland, WA 99352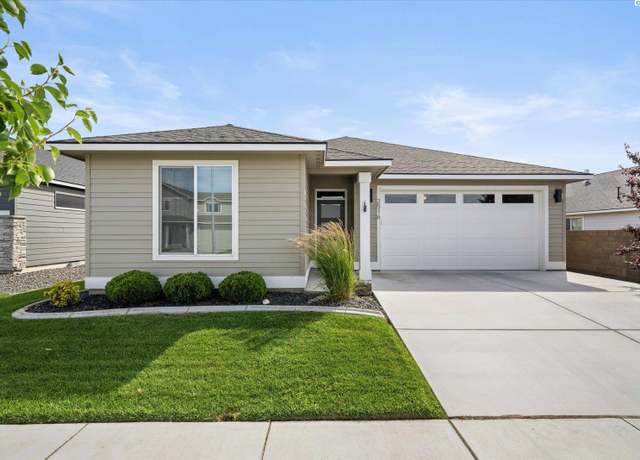 2516 Morris Ave, Richland, WA 99352
2516 Morris Ave, Richland, WA 99352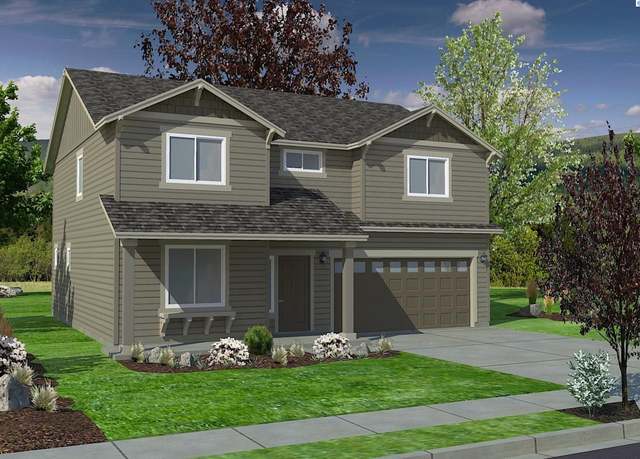 3740 Barbera St, Richland, WA 99352
3740 Barbera St, Richland, WA 99352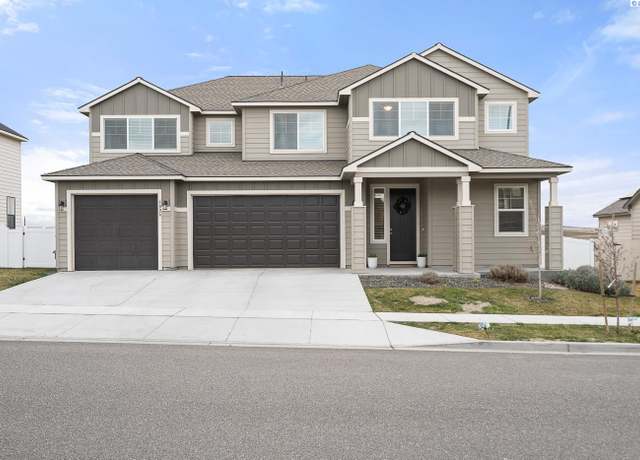 5026 Smitty Dr, Richland, WA 99352
5026 Smitty Dr, Richland, WA 99352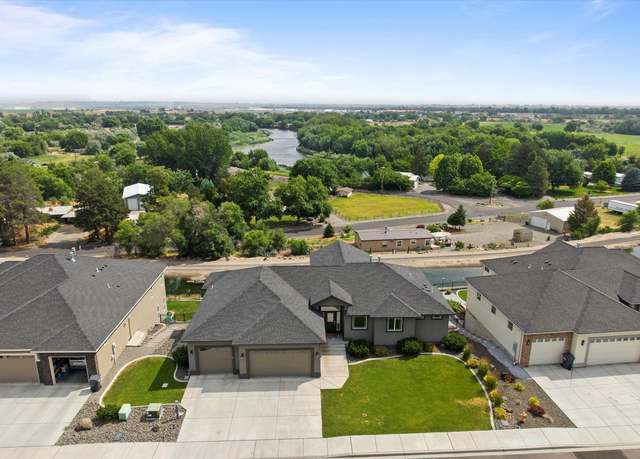 3404 Bing St, West Richland, WA 99353
3404 Bing St, West Richland, WA 99353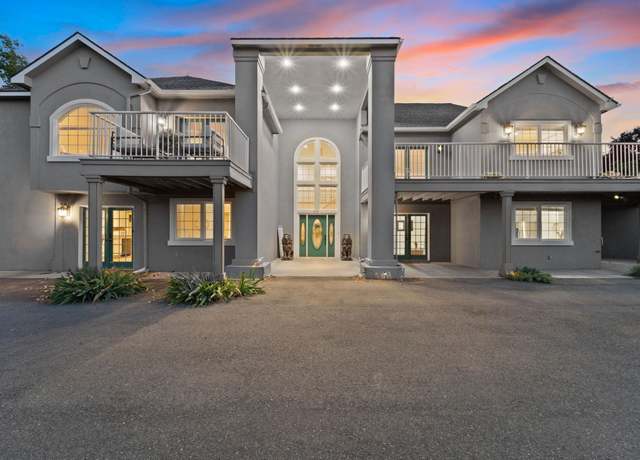 4949 Rau Ln, Richland, WA 99352
4949 Rau Ln, Richland, WA 99352 3733 Barbera St, Richland, WA 99352
3733 Barbera St, Richland, WA 99352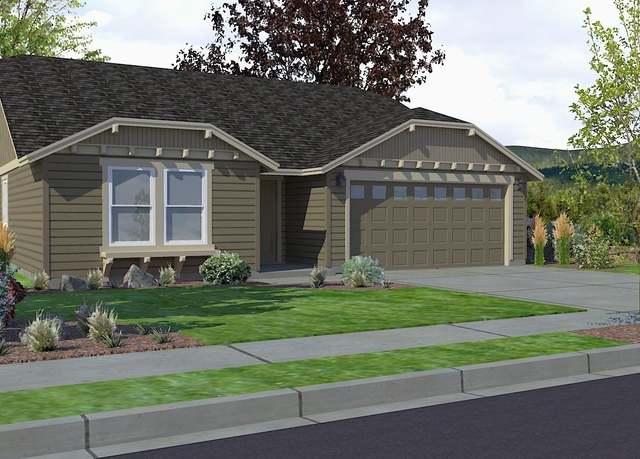 3728 Barbera St, Richland, WA 99352
3728 Barbera St, Richland, WA 99352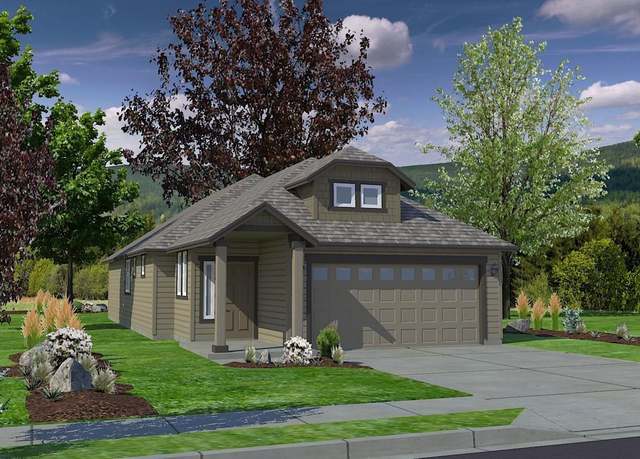 3741 Stonecap St, Richland, WA 99352
3741 Stonecap St, Richland, WA 99352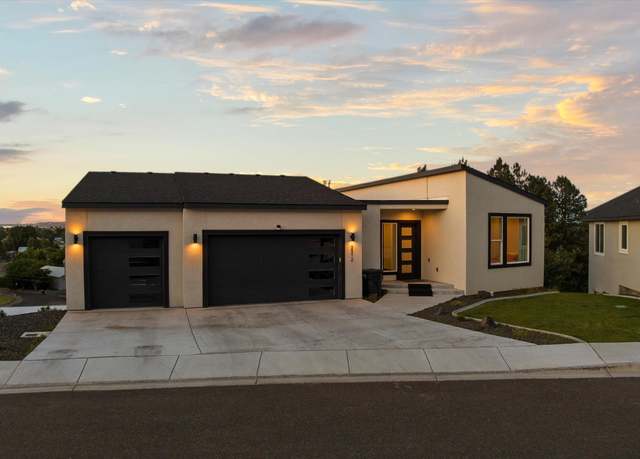 3312 Bing St, West Richland, WA 99353
3312 Bing St, West Richland, WA 99353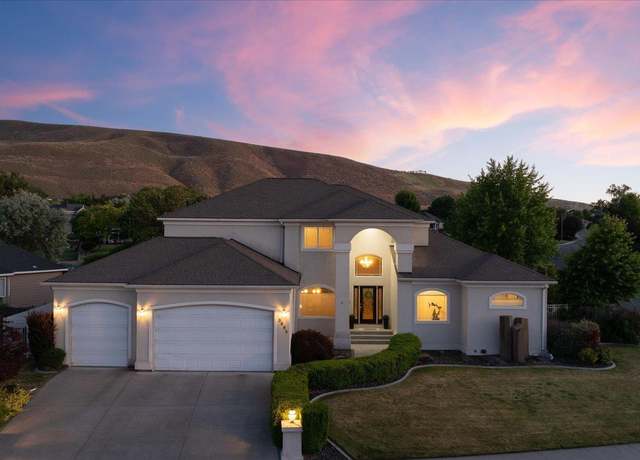 3493 Hanstead St, Richland, WA 99352
3493 Hanstead St, Richland, WA 99352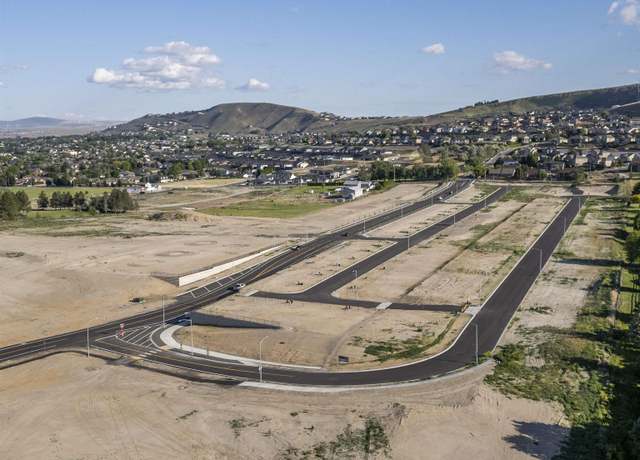 2323 Lariat Ln, Richland, WA 99352
2323 Lariat Ln, Richland, WA 99352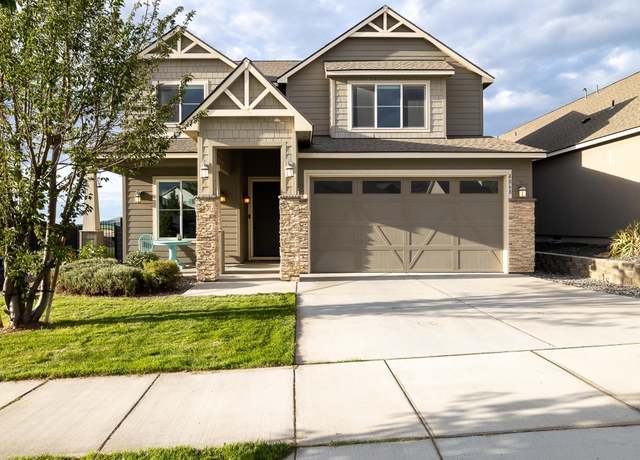 4868 Smitty Dr, Richland, WA 99352
4868 Smitty Dr, Richland, WA 99352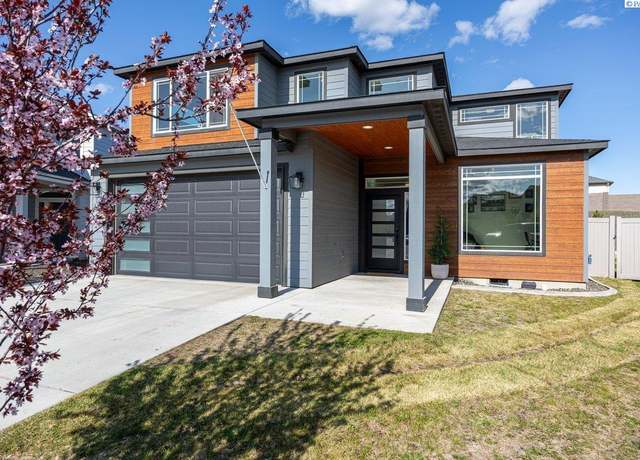 4672 Jodie St, Richland, WA 99352
4672 Jodie St, Richland, WA 99352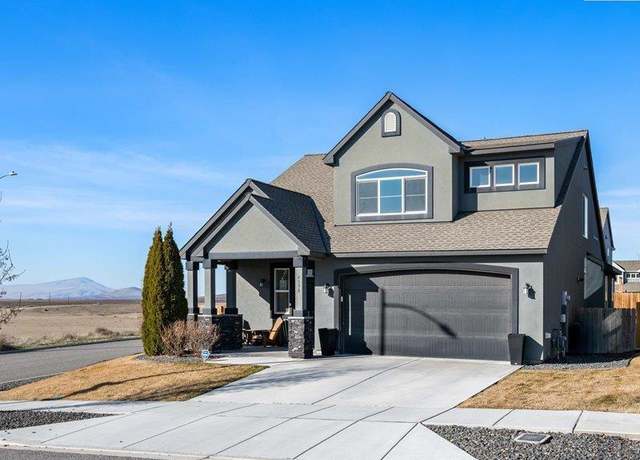 4898 Barbera St, Richland, WA 99352
4898 Barbera St, Richland, WA 99352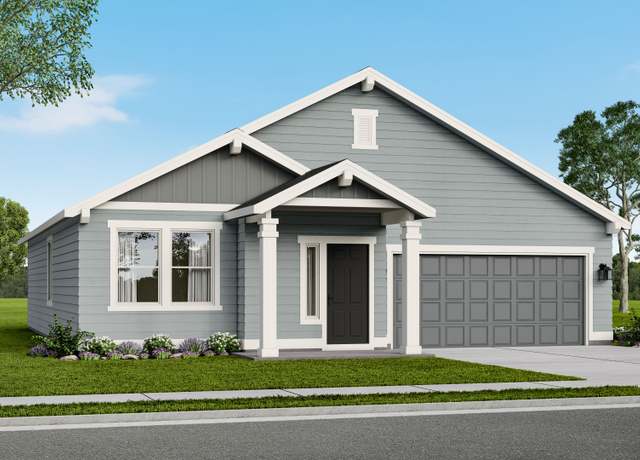 The Hudson Plan, Richland, WA 99352
The Hudson Plan, Richland, WA 99352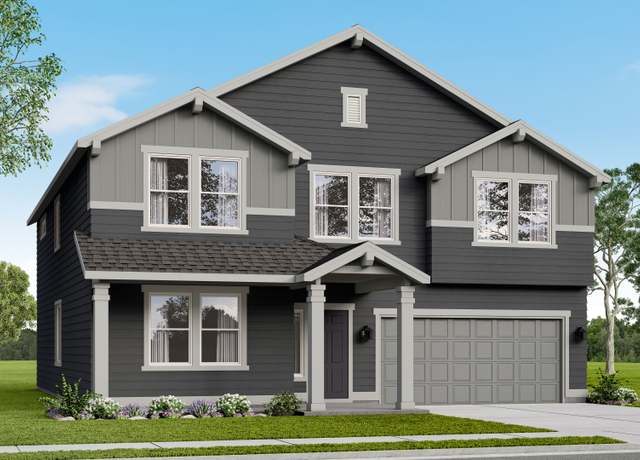 The Waterbrook Plan, Richland, WA 99352
The Waterbrook Plan, Richland, WA 99352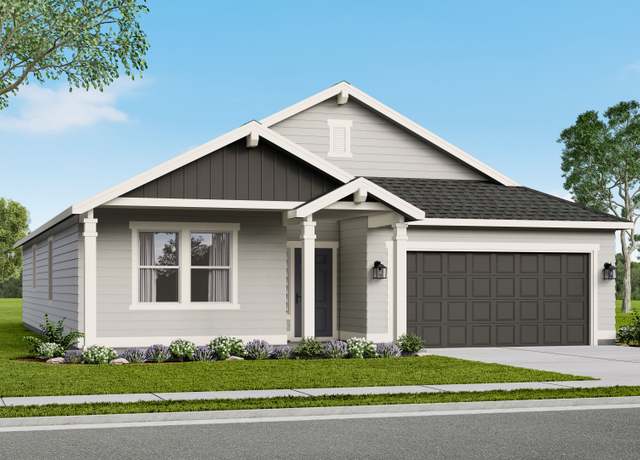 The Orchard Plan, Richland, WA 99352
The Orchard Plan, Richland, WA 99352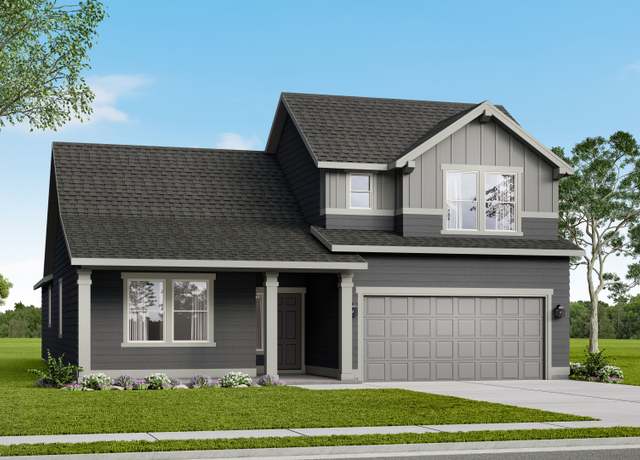 The Orchard Encore Plan, Richland, WA 99352
The Orchard Encore Plan, Richland, WA 99352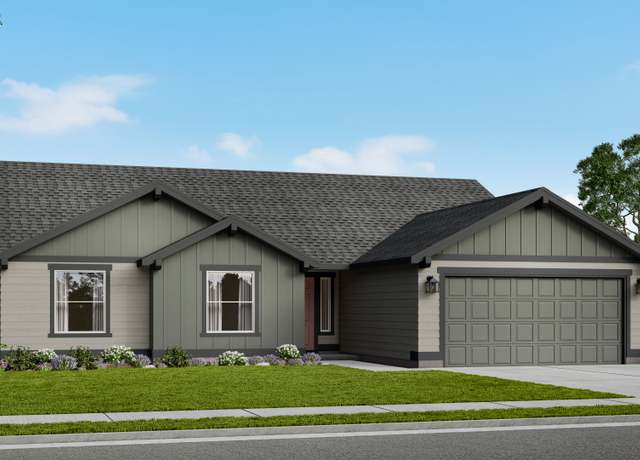 The Pacific Plan, Richland, WA 99352
The Pacific Plan, Richland, WA 99352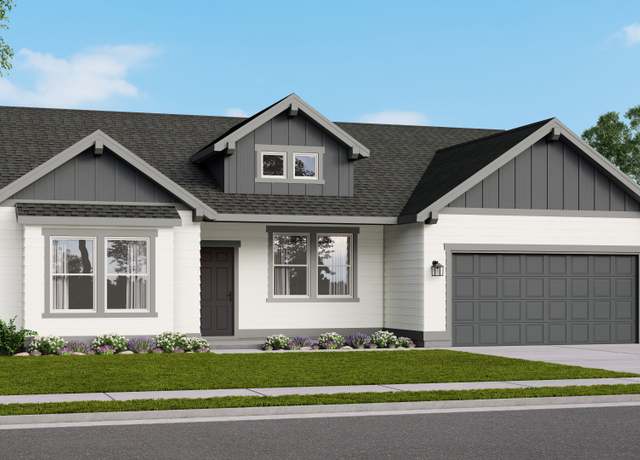 The Snowbrush Plan, Richland, WA 99352
The Snowbrush Plan, Richland, WA 99352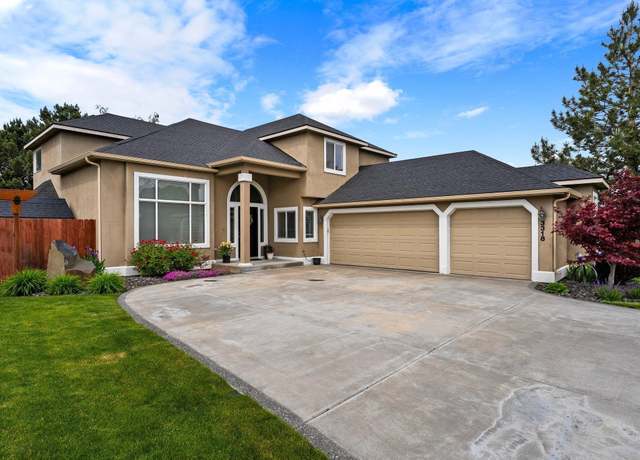 3318 Nottingham Dr, Richland, WA 99352
3318 Nottingham Dr, Richland, WA 99352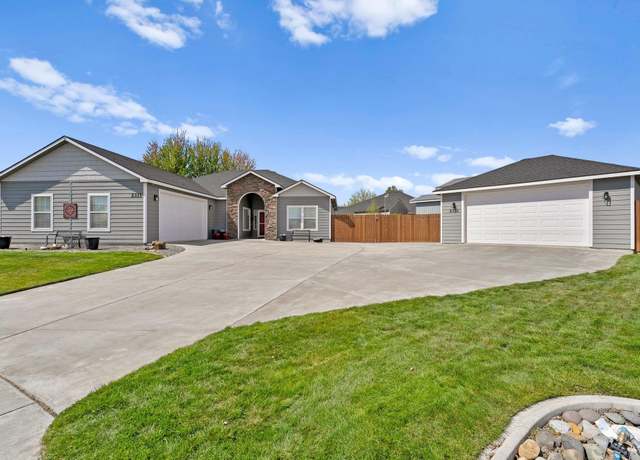 2331 Losino Ct, West Richland, WA 99353
2331 Losino Ct, West Richland, WA 99353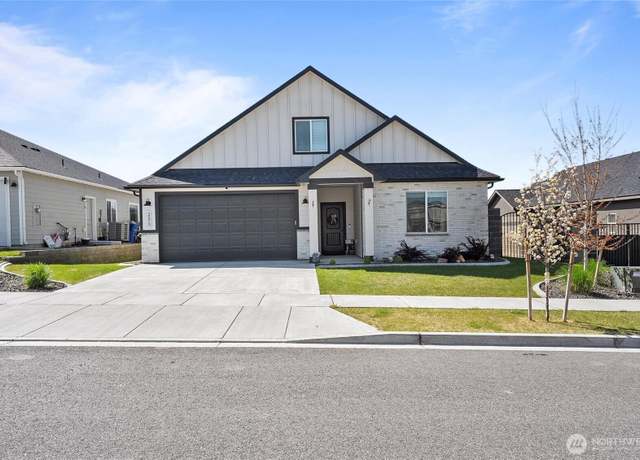 2573 Brodie Ln, Richland, WA 99352
2573 Brodie Ln, Richland, WA 99352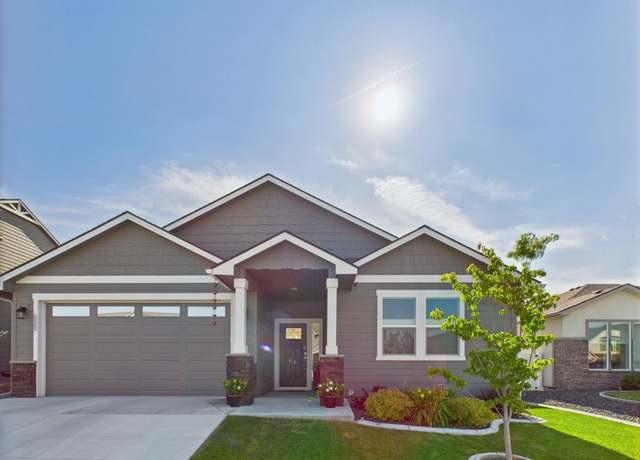 2504 Brodie Ln, Richland, WA 99352
2504 Brodie Ln, Richland, WA 99352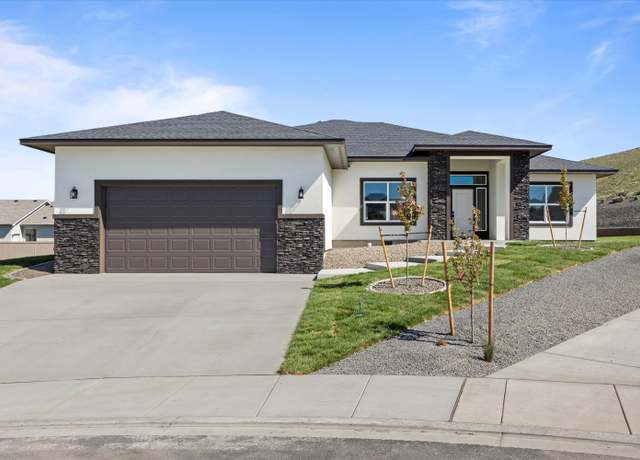 1056 Makah Ct, Richland, WA 99352
1056 Makah Ct, Richland, WA 99352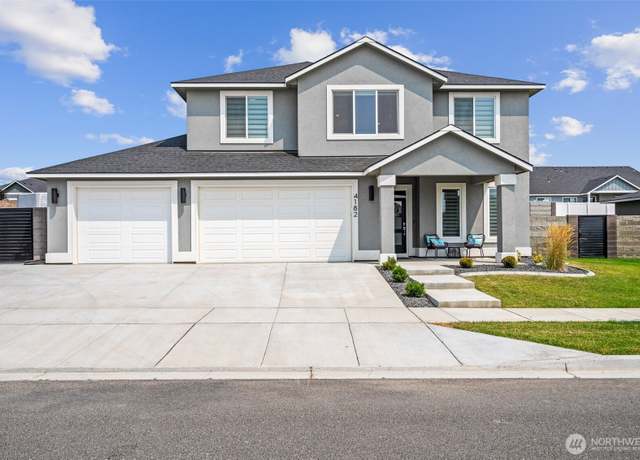 4182 Potlatch St, Richland, WA 99352
4182 Potlatch St, Richland, WA 99352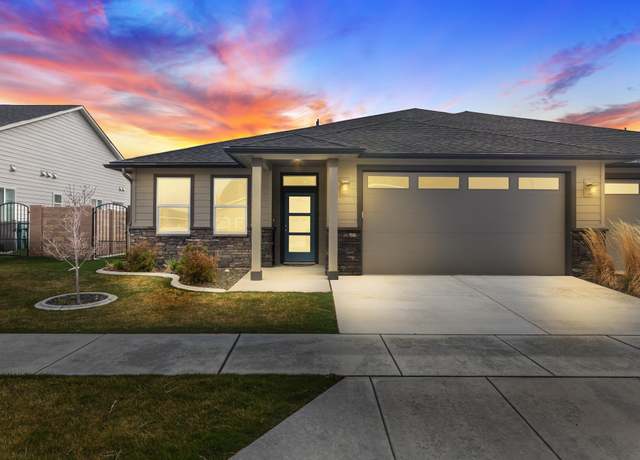 2606 Sunray Ave, Richland, WA 99352
2606 Sunray Ave, Richland, WA 99352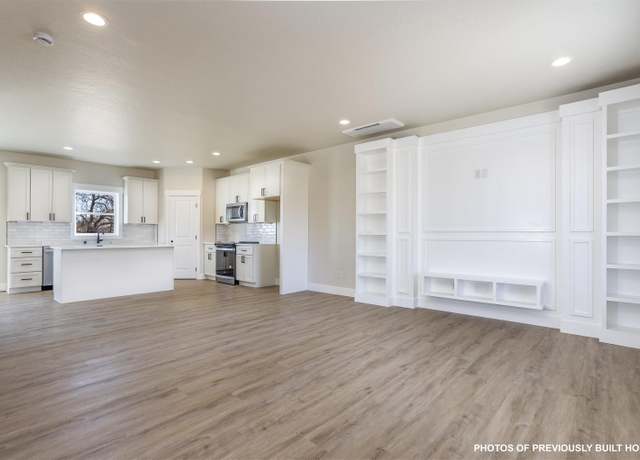 4361 Cowlitz Blvd, Richland, WA 99352
4361 Cowlitz Blvd, Richland, WA 99352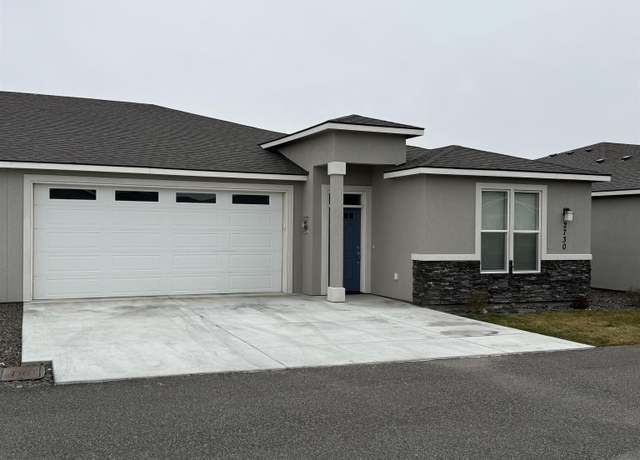 2730 Westhaven Ct, West Richland, WA 99353
2730 Westhaven Ct, West Richland, WA 99353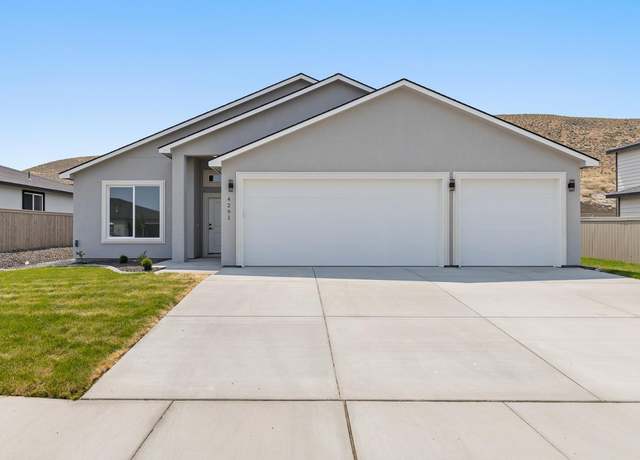 4291 Cowlitz Blvd, Richland, WA 99352
4291 Cowlitz Blvd, Richland, WA 99352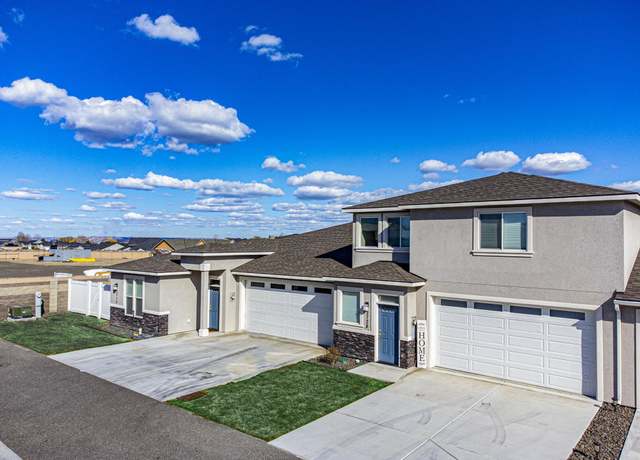 2728 Serenity Ct, West Richland, WA 99353
2728 Serenity Ct, West Richland, WA 99353

 United States
United States Canada
Canada