More to explore in Elko Middle School, VA
- Featured
- Price
- Bedroom
Popular Markets in Virginia
- Arlington homes for sale$830,000
- Alexandria homes for sale$571,000
- Virginia Beach homes for sale$450,000
- Fairfax homes for sale$779,000
- Richmond homes for sale$424,900
- Ashburn homes for sale$609,945
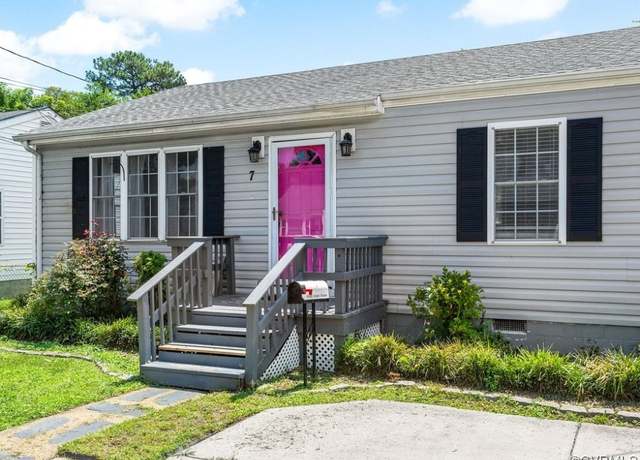 7 N Quince Ave, Highland Springs, VA 23075
7 N Quince Ave, Highland Springs, VA 23075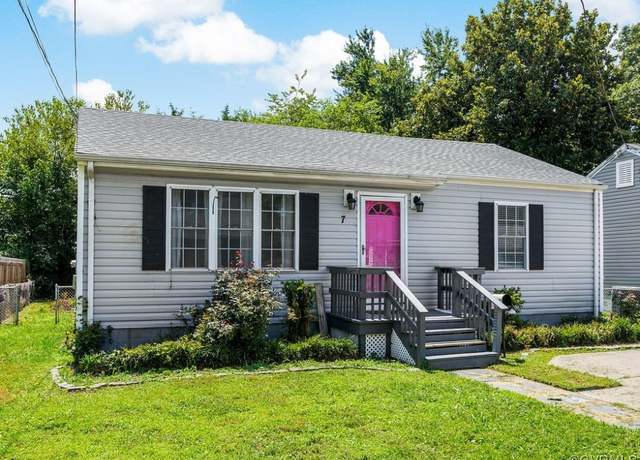 7 N Quince Ave, Highland Springs, VA 23075
7 N Quince Ave, Highland Springs, VA 23075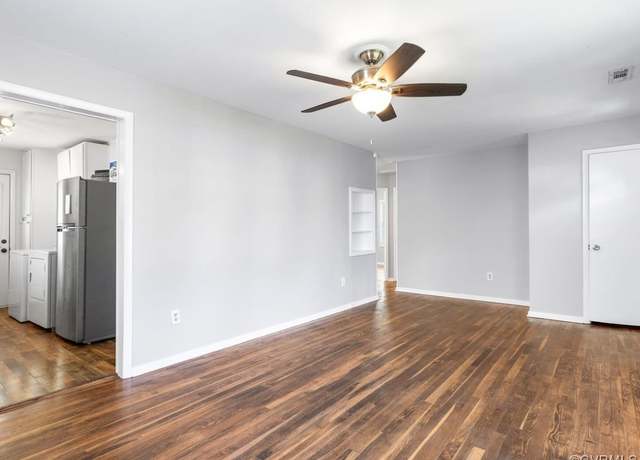 7 N Quince Ave, Highland Springs, VA 23075
7 N Quince Ave, Highland Springs, VA 23075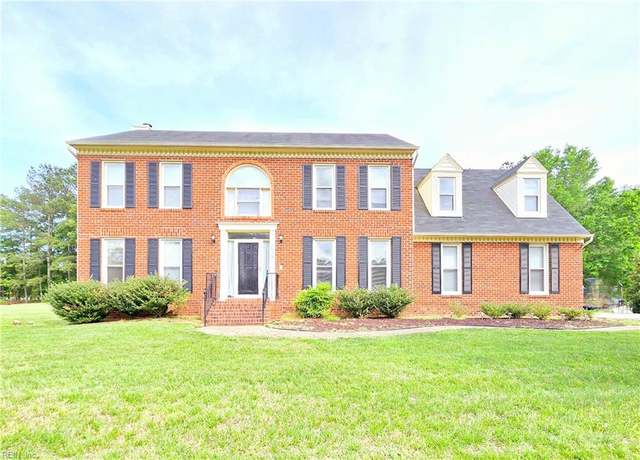 7915 Varina Chase Dr, Richmond, VA 23231
7915 Varina Chase Dr, Richmond, VA 23231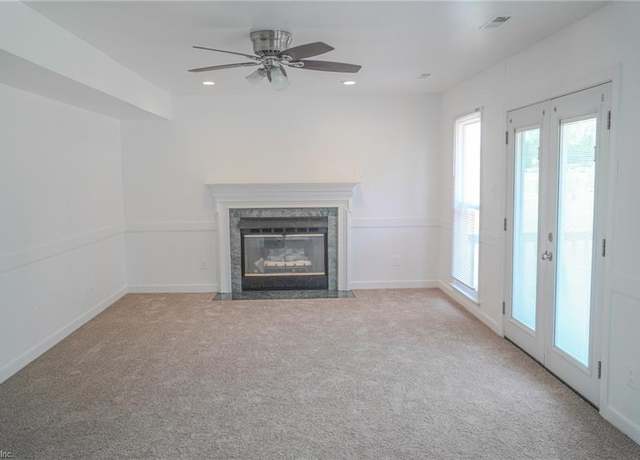 7915 Varina Chase Dr, Richmond, VA 23231
7915 Varina Chase Dr, Richmond, VA 23231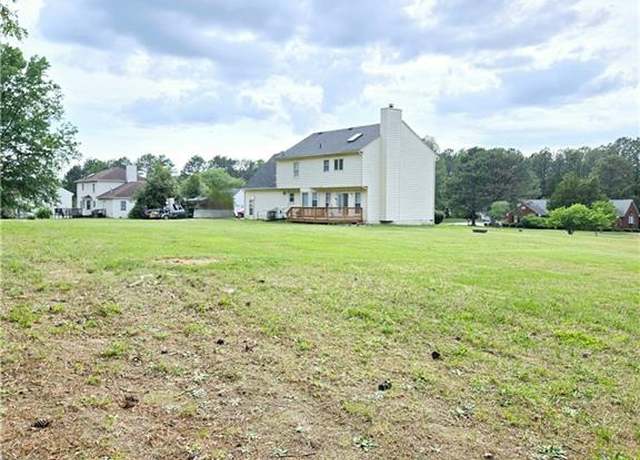 7915 Varina Chase Dr, Richmond, VA 23231
7915 Varina Chase Dr, Richmond, VA 23231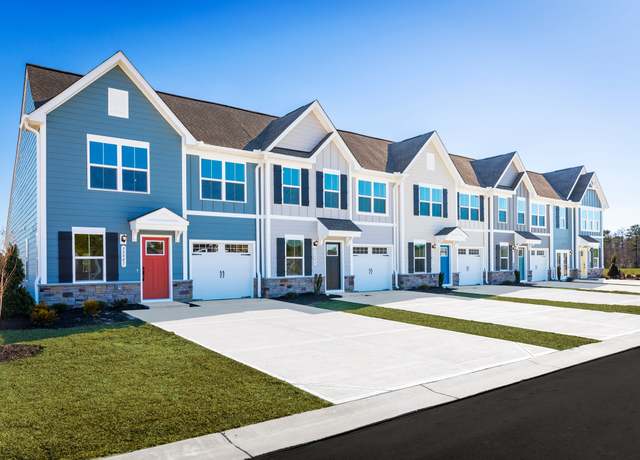 Nassau Cove Plan, Sandston, VA 23150
Nassau Cove Plan, Sandston, VA 23150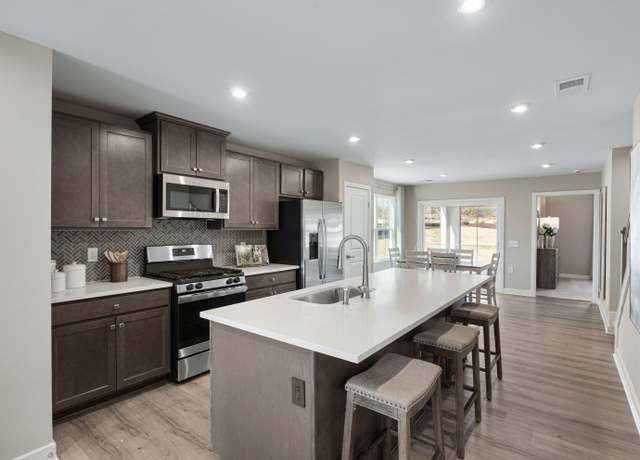 Nassau Cove Plan, Sandston, VA 23150
Nassau Cove Plan, Sandston, VA 23150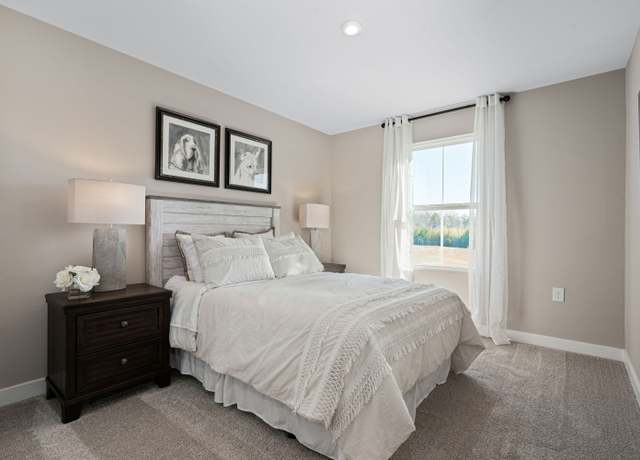 Nassau Cove Plan, Sandston, VA 23150
Nassau Cove Plan, Sandston, VA 23150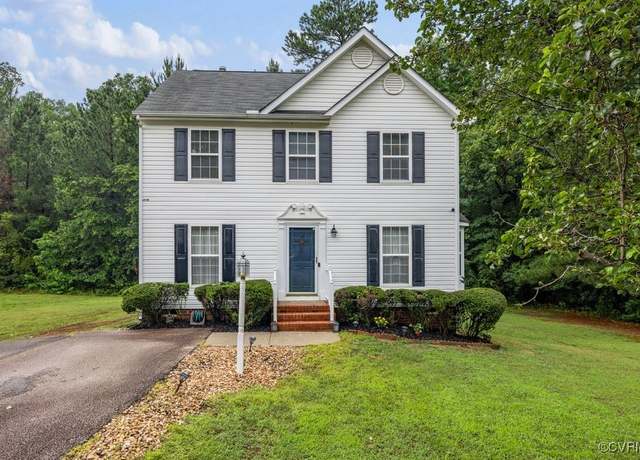 225 Scotch Pine Dr, Sandston, VA 23150
225 Scotch Pine Dr, Sandston, VA 23150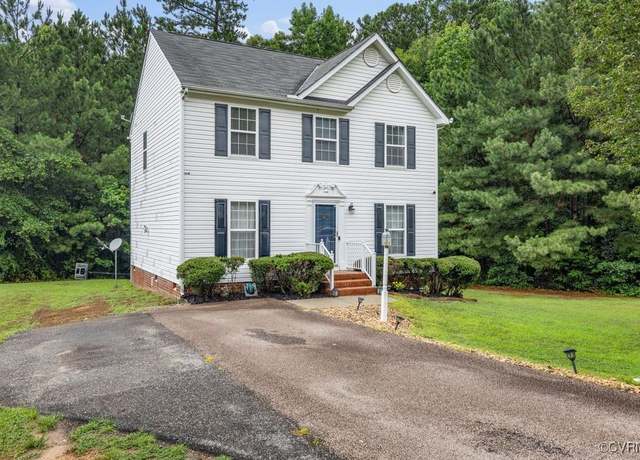 225 Scotch Pine Dr, Sandston, VA 23150
225 Scotch Pine Dr, Sandston, VA 23150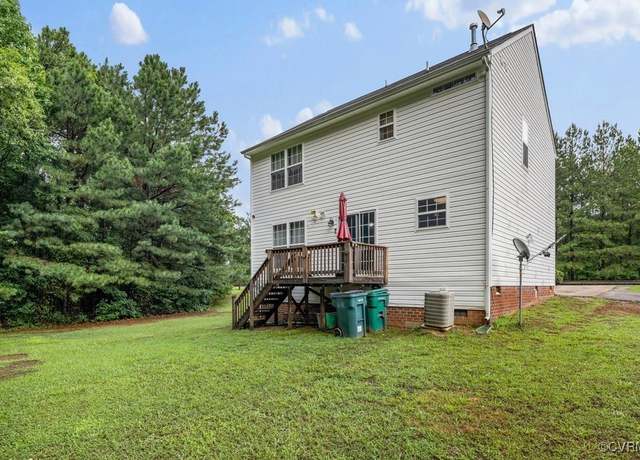 225 Scotch Pine Dr, Sandston, VA 23150
225 Scotch Pine Dr, Sandston, VA 23150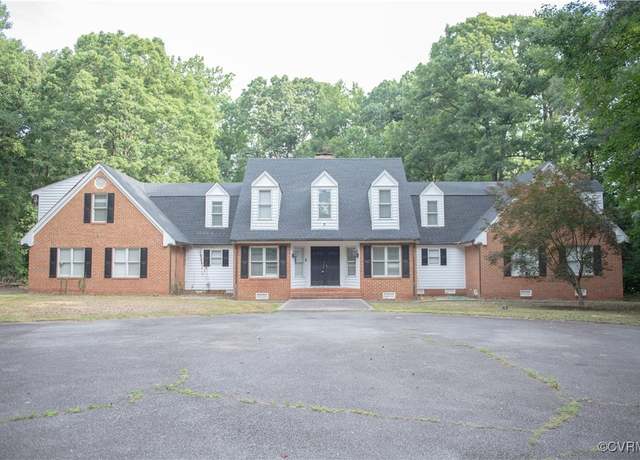 4670 E Williamsburg Rd, Sandston, VA 23150
4670 E Williamsburg Rd, Sandston, VA 23150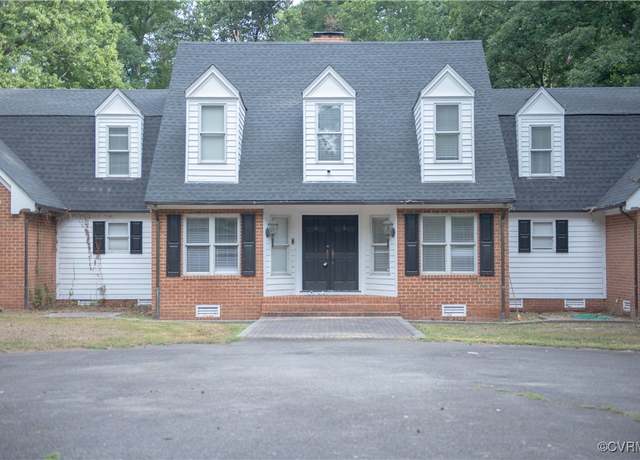 4670 E Williamsburg Rd, Sandston, VA 23150
4670 E Williamsburg Rd, Sandston, VA 23150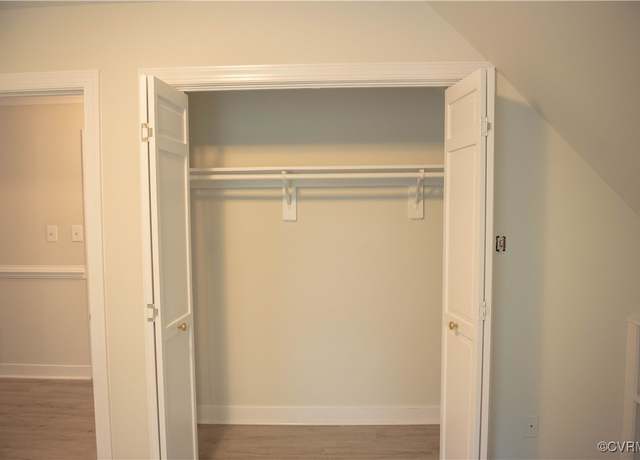 4670 E Williamsburg Rd, Sandston, VA 23150
4670 E Williamsburg Rd, Sandston, VA 23150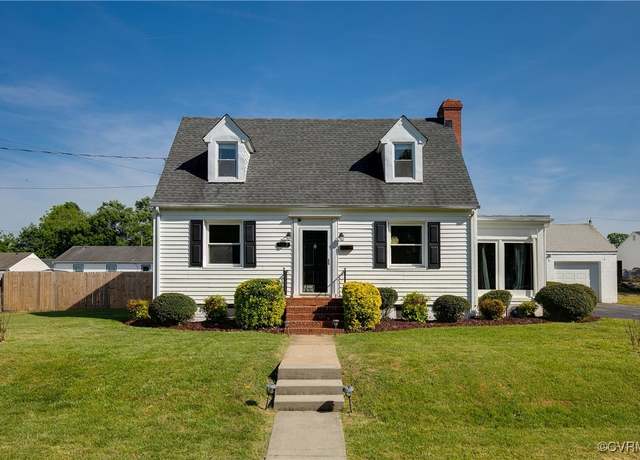 107 N Linden Ave, Highland Springs, VA 23075
107 N Linden Ave, Highland Springs, VA 23075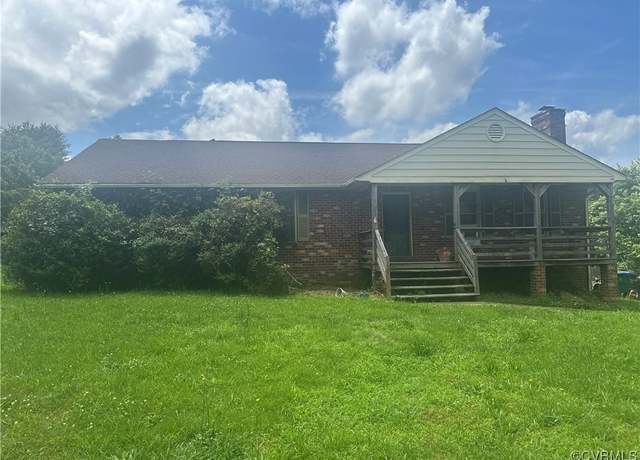 1290 Grapevine Rd, Henrico, VA 23150
1290 Grapevine Rd, Henrico, VA 23150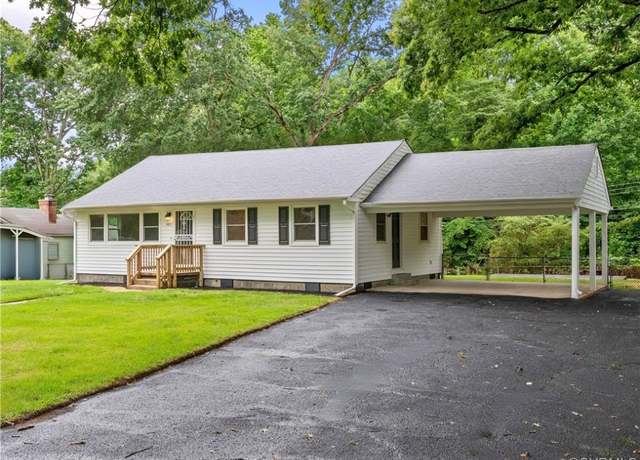 4811 Subrenda Dr, Sandston, VA 23150
4811 Subrenda Dr, Sandston, VA 23150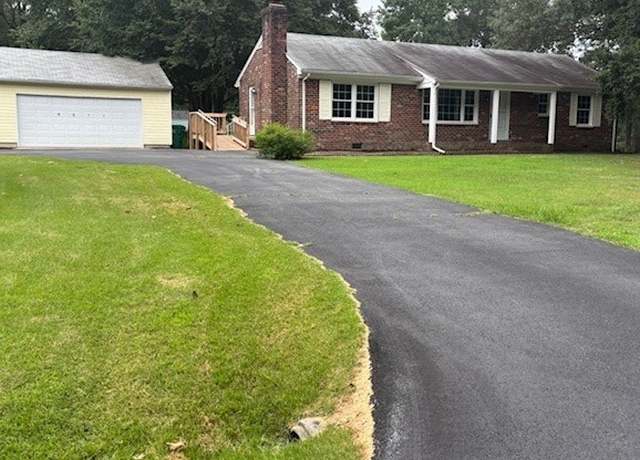 4611 Monaco Dr, Sandston, VA 23150
4611 Monaco Dr, Sandston, VA 23150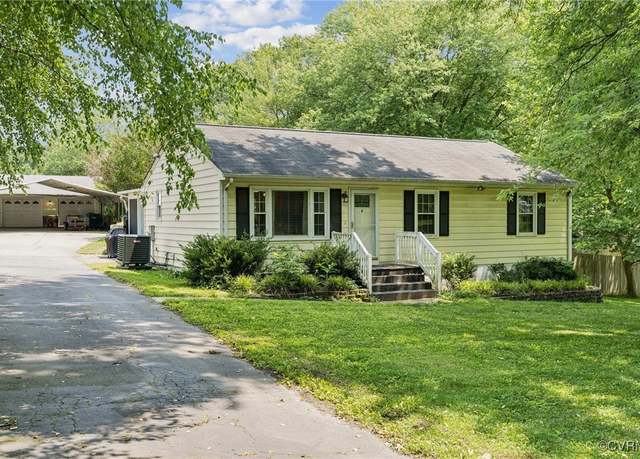 207 Barker Ave, Henrico, VA 23223
207 Barker Ave, Henrico, VA 23223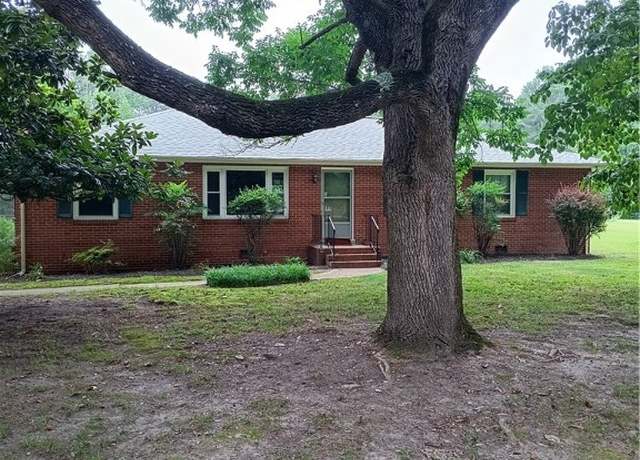 Undisclosed address, Henrico, VA 23231
Undisclosed address, Henrico, VA 23231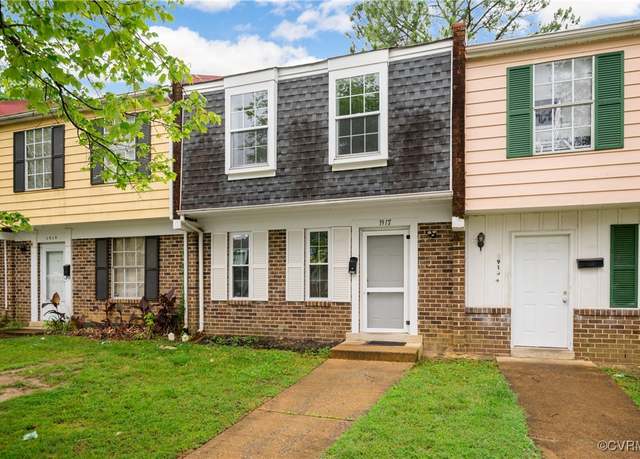 1917 Cosby St, Highland Springs, VA 23075
1917 Cosby St, Highland Springs, VA 23075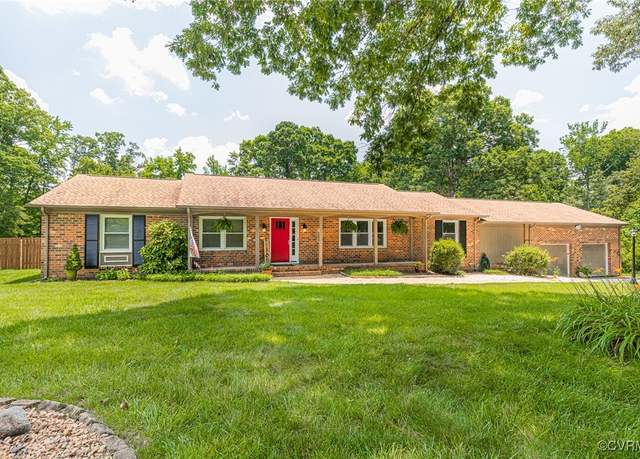 3 Milby Cir, Sandston, VA 23150
3 Milby Cir, Sandston, VA 23150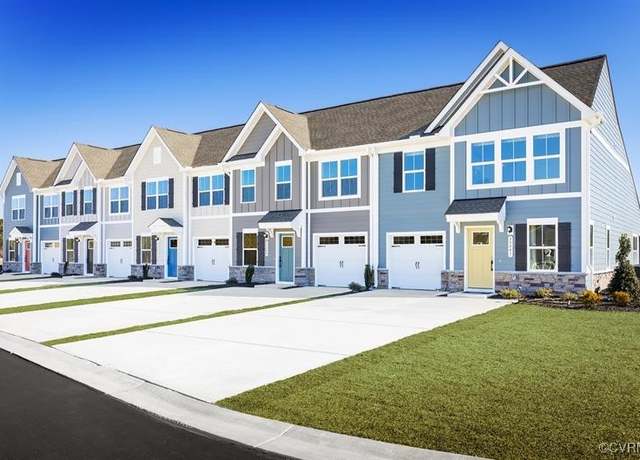 2262 Palm Ct, Sandston, VA 23150
2262 Palm Ct, Sandston, VA 23150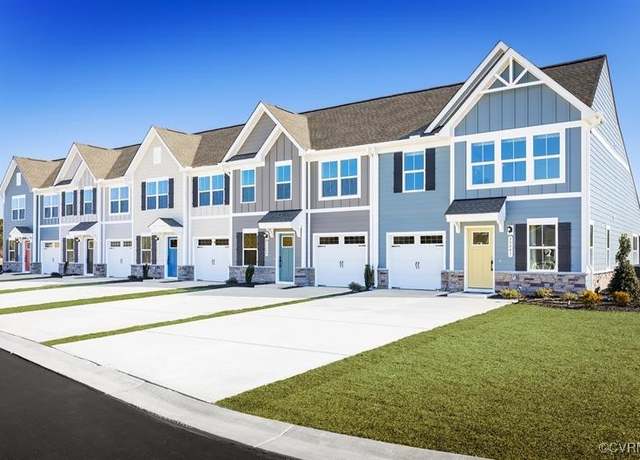 2260 Palm Ct, Sandston, VA 23150
2260 Palm Ct, Sandston, VA 23150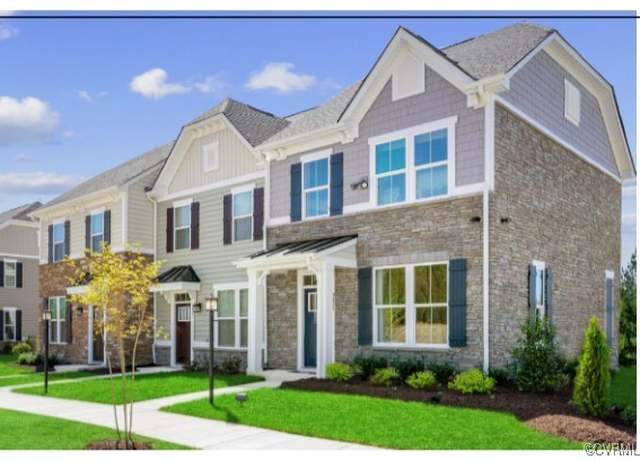 2211 Palm Ct, Sandston, VA 23150
2211 Palm Ct, Sandston, VA 23150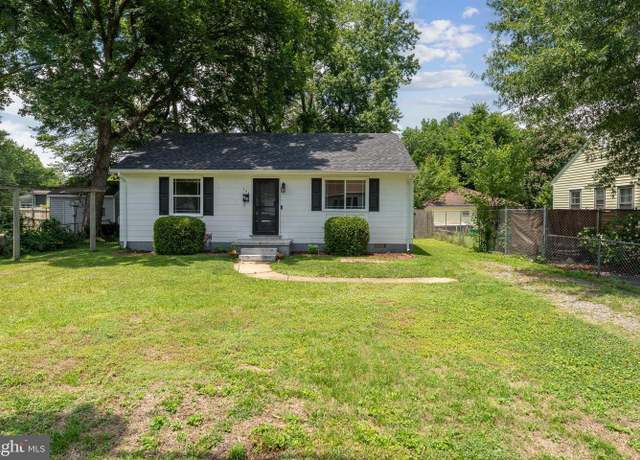 104 N Beech Ave, Highland Springs, VA 23075
104 N Beech Ave, Highland Springs, VA 23075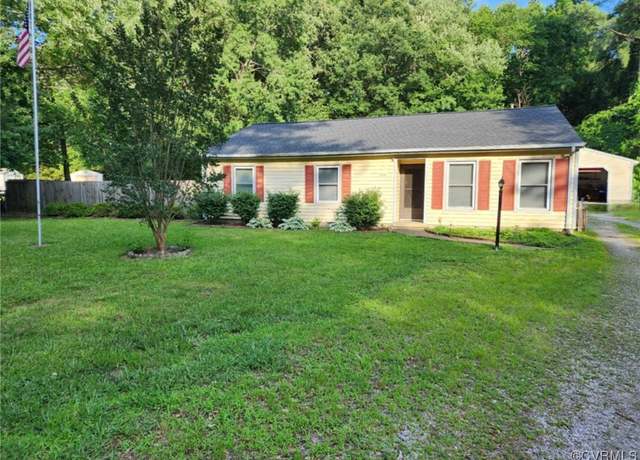 5724 Linda Rd, Sandston, VA 23150
5724 Linda Rd, Sandston, VA 23150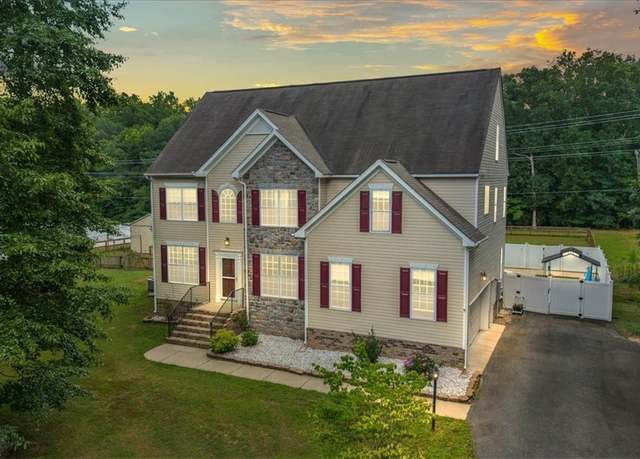 8381 Town Hall Ct, Henrico, VA 23231
8381 Town Hall Ct, Henrico, VA 23231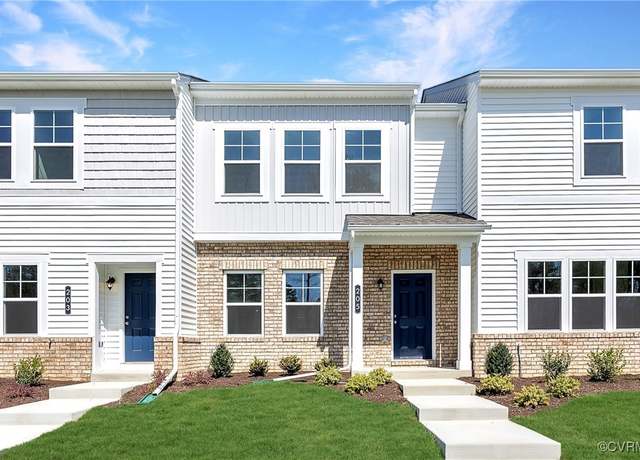 239 Greenpark Rd, Sandston, VA 23150
239 Greenpark Rd, Sandston, VA 23150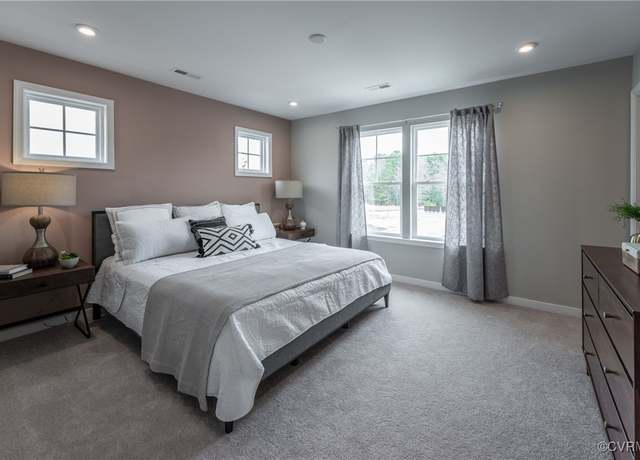 235 Greenpark Rd, Sandston, VA 23150
235 Greenpark Rd, Sandston, VA 23150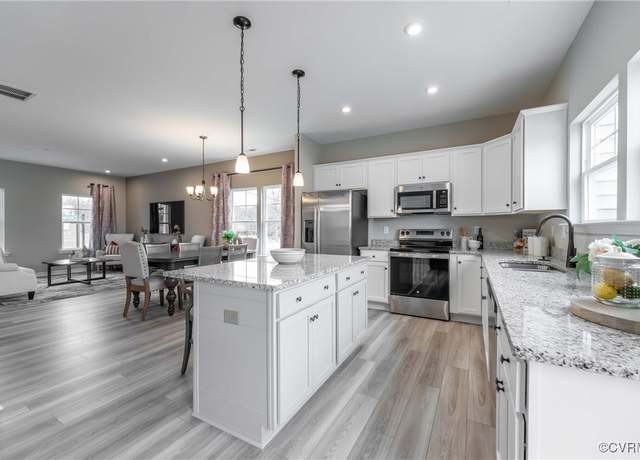 233 Greenpark Rd, Sandston, VA 23150
233 Greenpark Rd, Sandston, VA 23150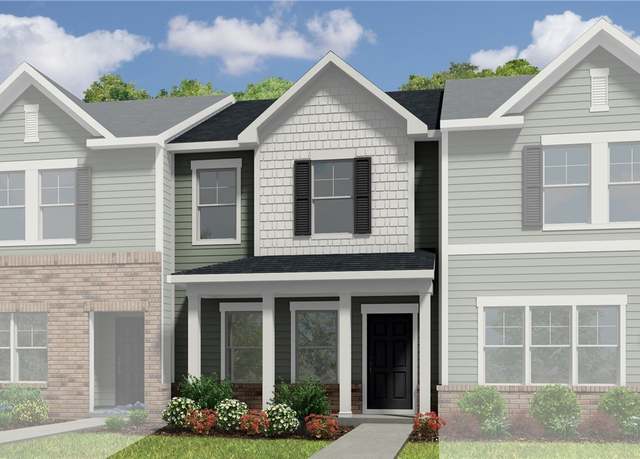 231 Greenpark Rd, Sandston, VA 23150
231 Greenpark Rd, Sandston, VA 23150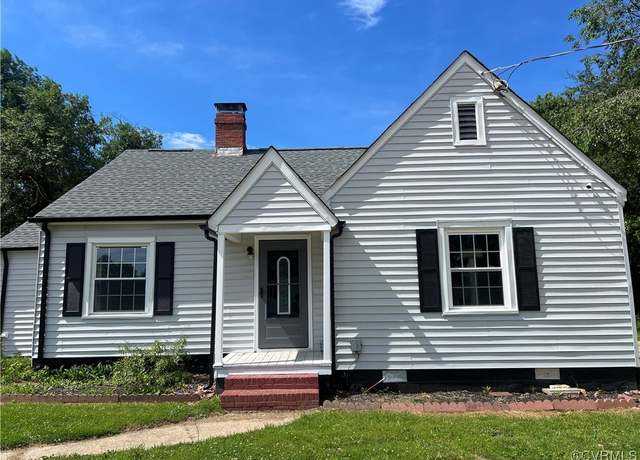 1799 N Washington St, Henrico, VA 23075
1799 N Washington St, Henrico, VA 23075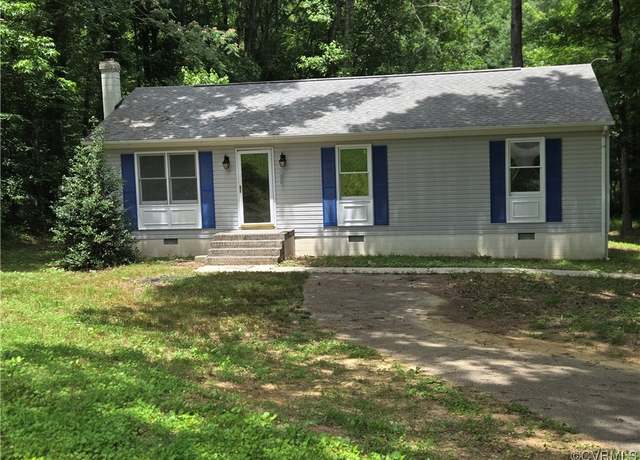 4562 Woodview Dr, Sandston, VA 23150
4562 Woodview Dr, Sandston, VA 23150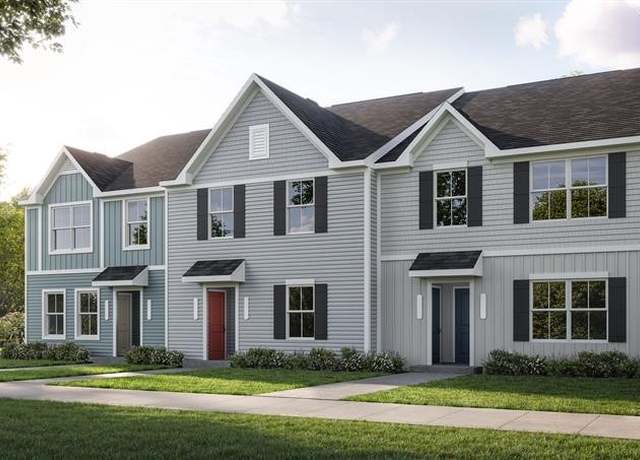 0 Destination Way Unit A, Sandston, VA 23150
0 Destination Way Unit A, Sandston, VA 23150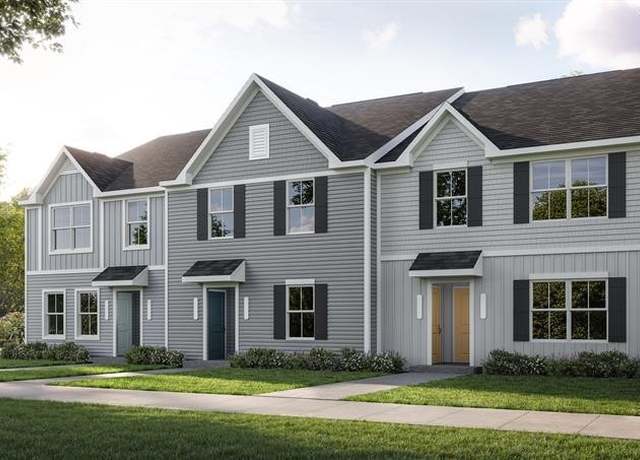 0 Destination Way Unit B, Sandston, VA 23150
0 Destination Way Unit B, Sandston, VA 23150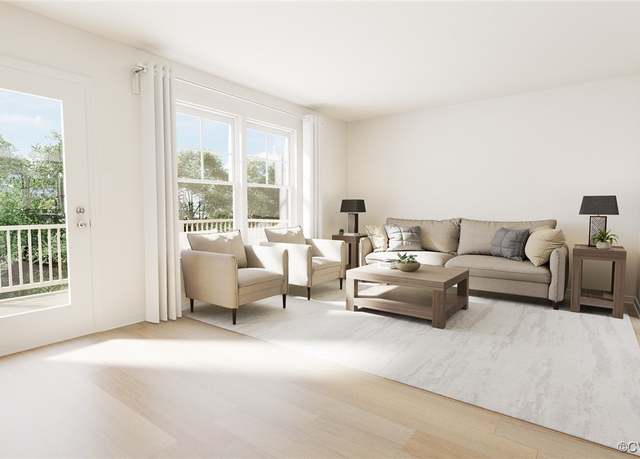 270 Greenpark Rd, Sandston, VA 23150
270 Greenpark Rd, Sandston, VA 23150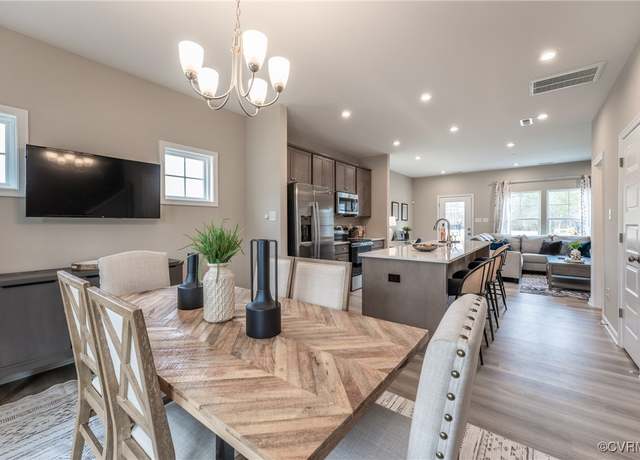 223 Whiteside Rd, Sandston, VA 23150
223 Whiteside Rd, Sandston, VA 23150 277 Greenpark Rd, Sandston, VA 23150
277 Greenpark Rd, Sandston, VA 23150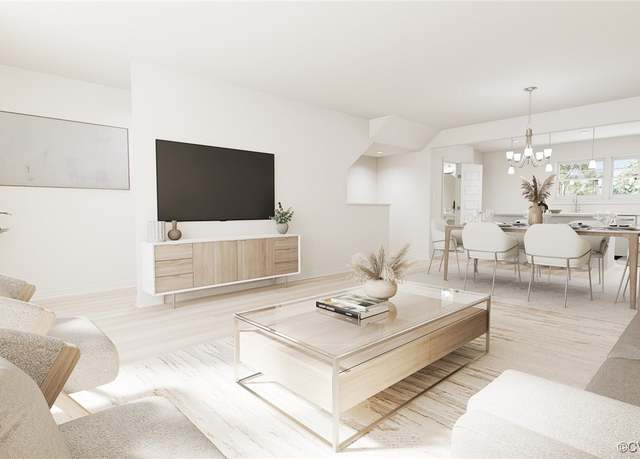 279 Greenpark Rd, Sandston, VA 23150
279 Greenpark Rd, Sandston, VA 23150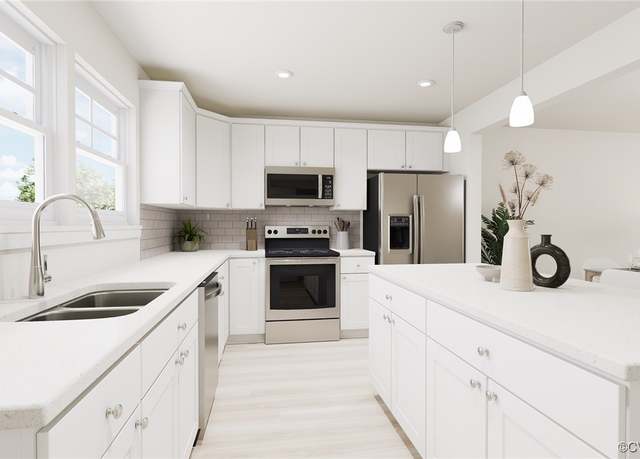 273 Greenpark Rd, Sandston, VA 23150
273 Greenpark Rd, Sandston, VA 23150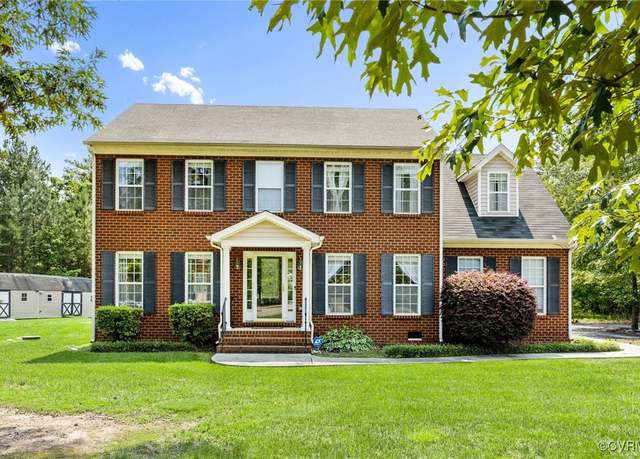 5209 Cynthia Ct, Henrico, VA 23231
5209 Cynthia Ct, Henrico, VA 23231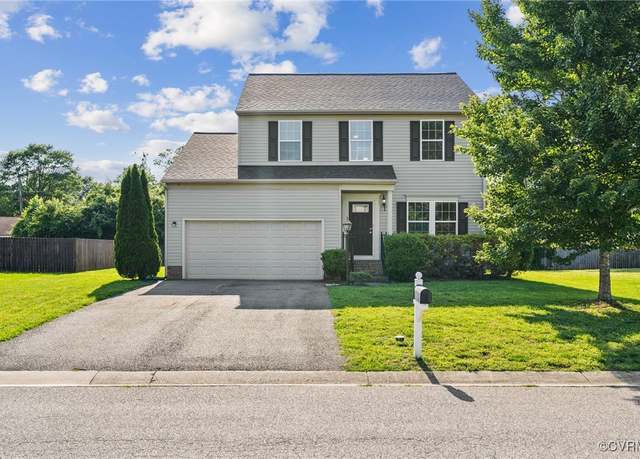 313 Taylor Farm Ln, Sandston, VA 23150
313 Taylor Farm Ln, Sandston, VA 23150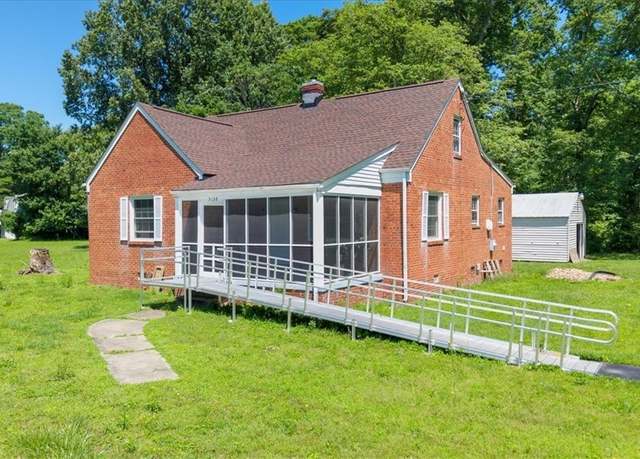 5138 New Market Rd, Henrico, VA 23231
5138 New Market Rd, Henrico, VA 23231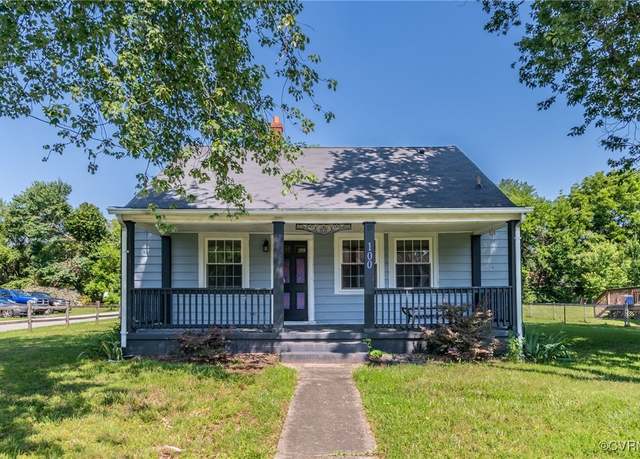 100 N Battery St, Henrico, VA 23075
100 N Battery St, Henrico, VA 23075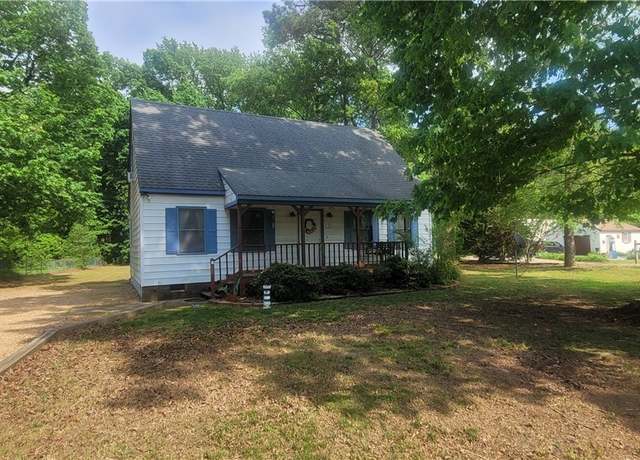 21 Old Memorial Dr, Sandston, VA 23150
21 Old Memorial Dr, Sandston, VA 23150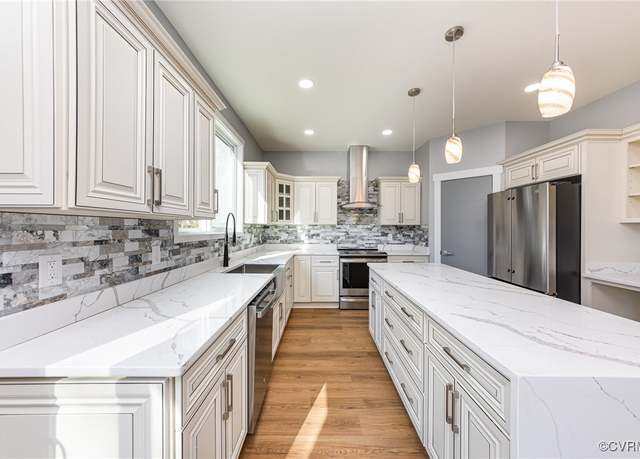 120 Drybridge Ct, Henrico, VA 23150
120 Drybridge Ct, Henrico, VA 23150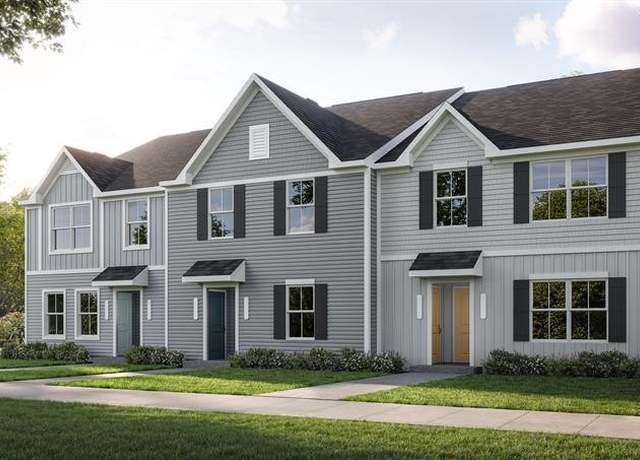 536 Destination Way Unit B, Sandston, VA 23150
536 Destination Way Unit B, Sandston, VA 23150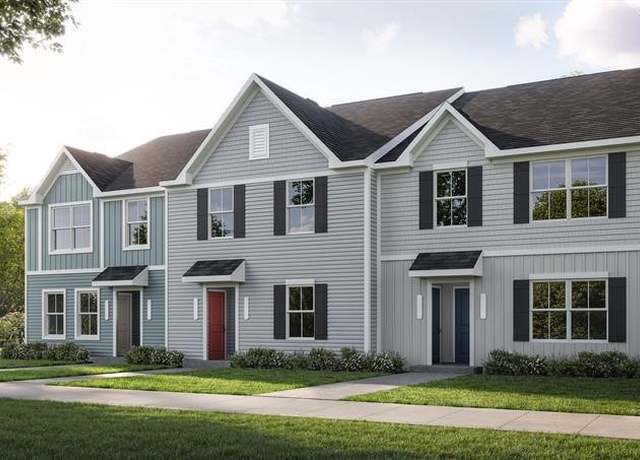 538 Destination Way Unit A, Sandston, VA 23150
538 Destination Way Unit A, Sandston, VA 23150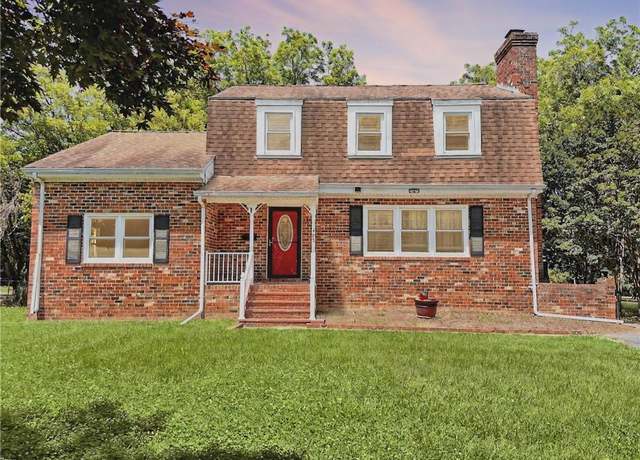 402 N Ivy Ave, Highland Springs, VA 23075
402 N Ivy Ave, Highland Springs, VA 23075

 United States
United States Canada
Canada