More to explore in Pyrtle Elementary School, NE
- Featured
- Price
- Bedroom
Popular Markets in Nebraska
- Omaha homes for sale$310,000
- Lincoln homes for sale$369,950
- Papillion homes for sale$349,500
- Bellevue homes for sale$325,000
- Gretna homes for sale$402,500
- Bennington homes for sale$459,250
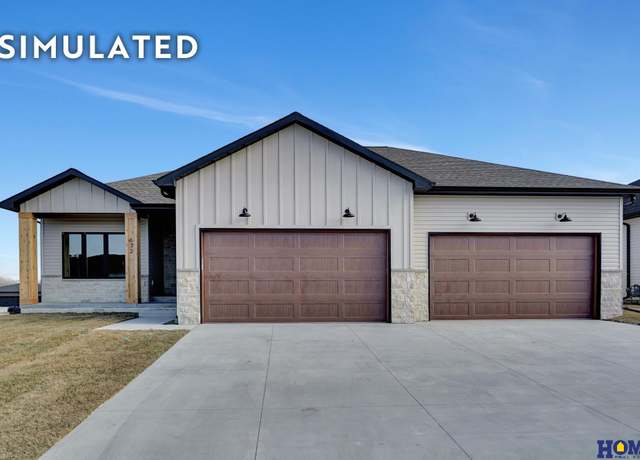 640 Eloise Ave, Lincoln, NE 68520
640 Eloise Ave, Lincoln, NE 68520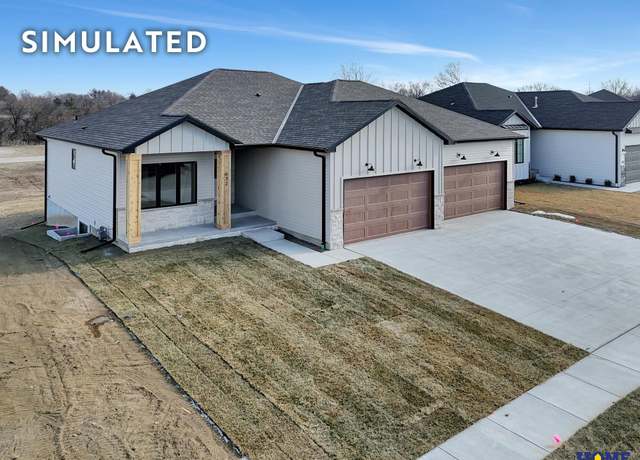 640 Eloise Ave, Lincoln, NE 68520
640 Eloise Ave, Lincoln, NE 68520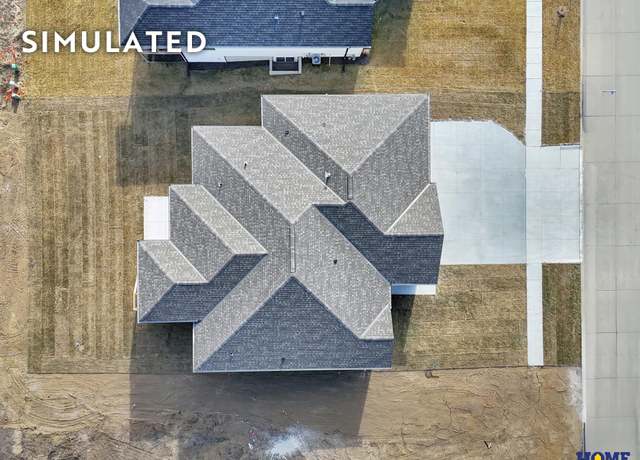 640 Eloise Ave, Lincoln, NE 68520
640 Eloise Ave, Lincoln, NE 68520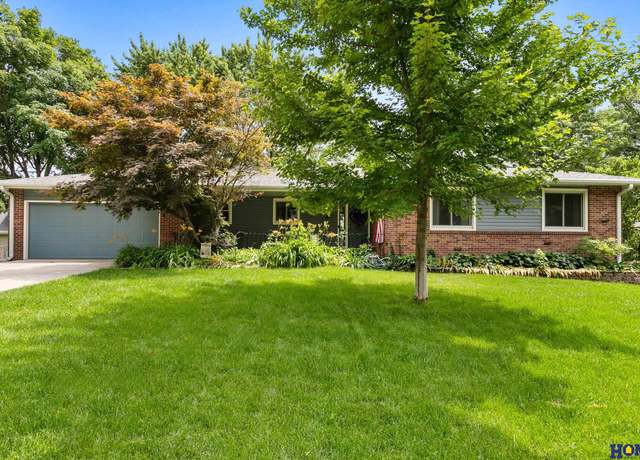 8021 Lillibridge St, Lincoln, NE 68506
8021 Lillibridge St, Lincoln, NE 68506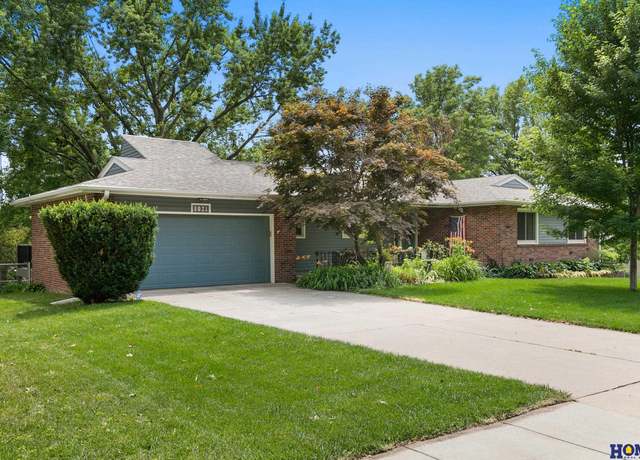 8021 Lillibridge St, Lincoln, NE 68506
8021 Lillibridge St, Lincoln, NE 68506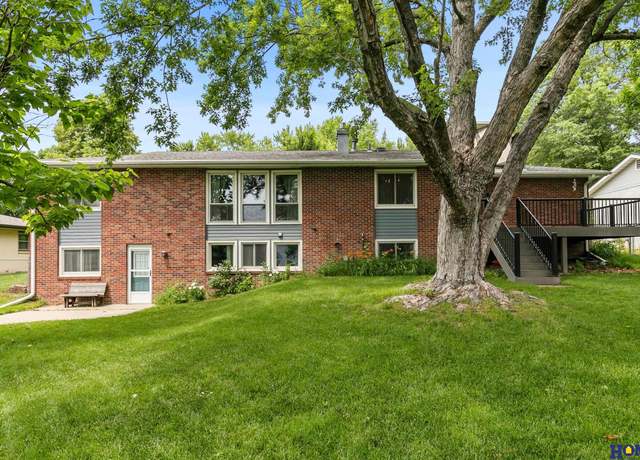 8021 Lillibridge St, Lincoln, NE 68506
8021 Lillibridge St, Lincoln, NE 68506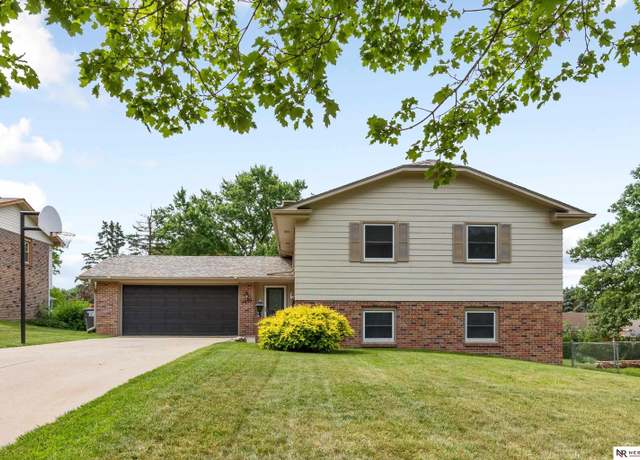 7901 A St, Lincoln, NE 68510
7901 A St, Lincoln, NE 68510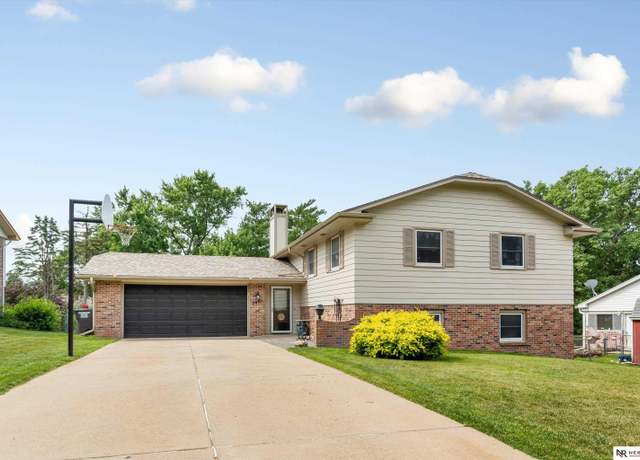 7901 A St, Lincoln, NE 68510
7901 A St, Lincoln, NE 68510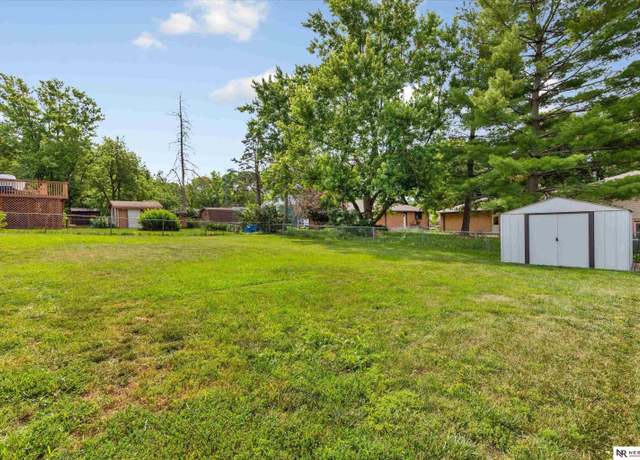 7901 A St, Lincoln, NE 68510
7901 A St, Lincoln, NE 68510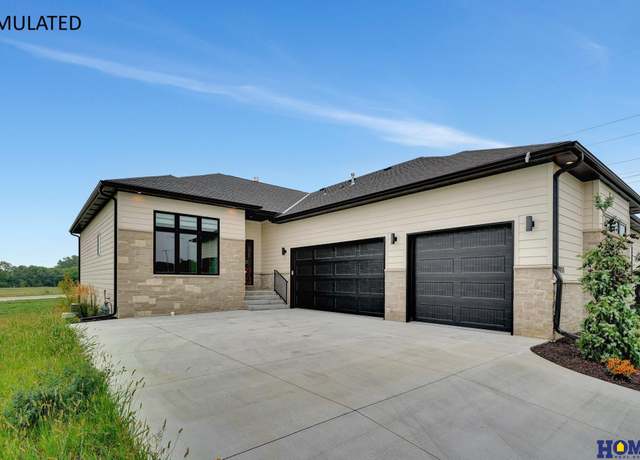 9121 White Horse Way, Lincoln, NE 68520
9121 White Horse Way, Lincoln, NE 68520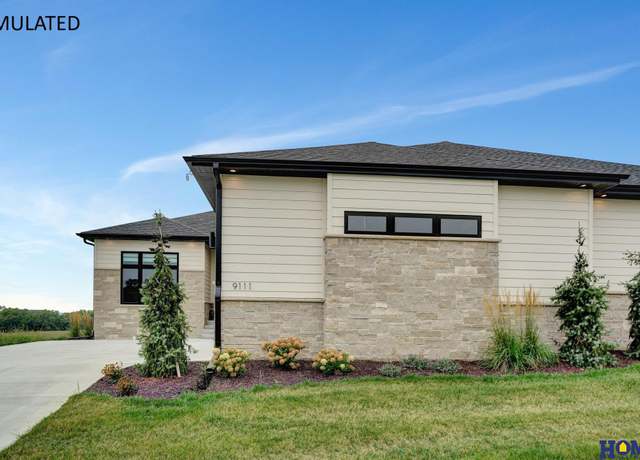 9121 White Horse Way, Lincoln, NE 68520
9121 White Horse Way, Lincoln, NE 68520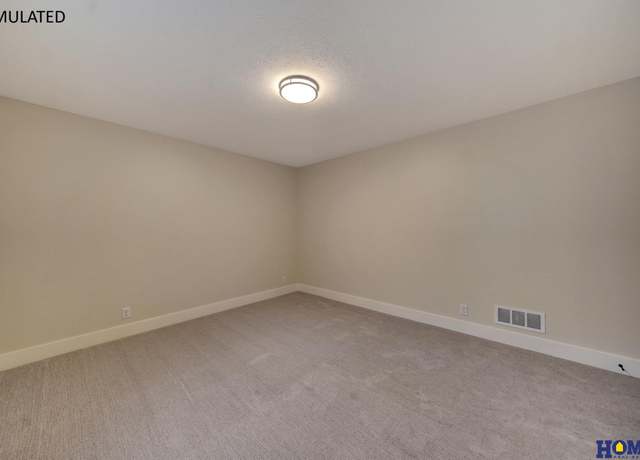 9121 White Horse Way, Lincoln, NE 68520
9121 White Horse Way, Lincoln, NE 68520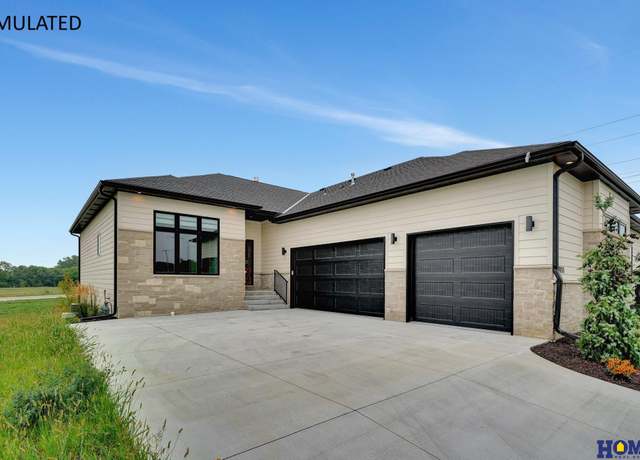 9201 Triana Ln, Lincoln, NE 68520
9201 Triana Ln, Lincoln, NE 68520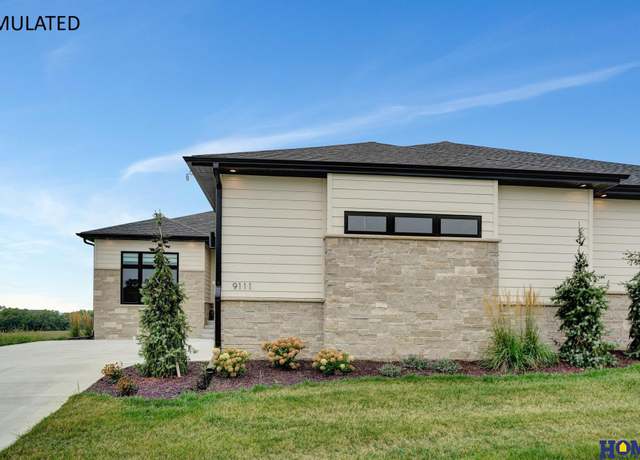 9201 Triana Ln, Lincoln, NE 68520
9201 Triana Ln, Lincoln, NE 68520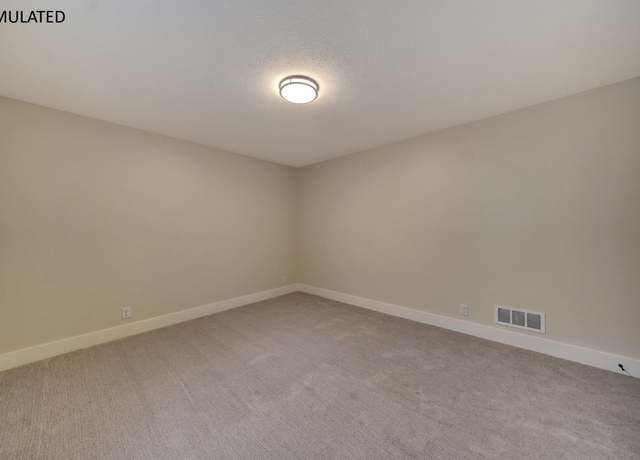 9201 Triana Ln, Lincoln, NE 68520
9201 Triana Ln, Lincoln, NE 68520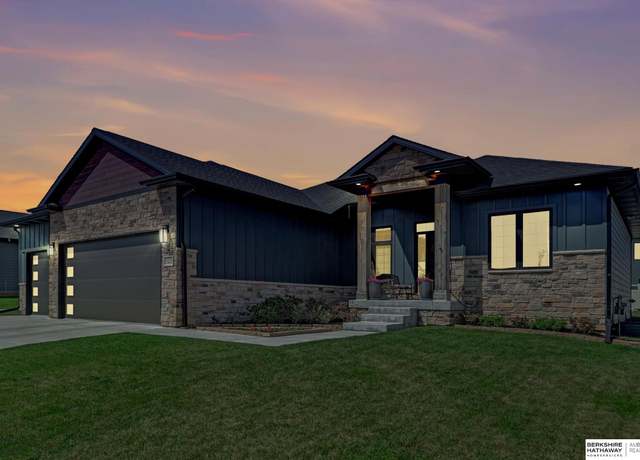 1135 S 89th St, Lincoln, NE 68520
1135 S 89th St, Lincoln, NE 68520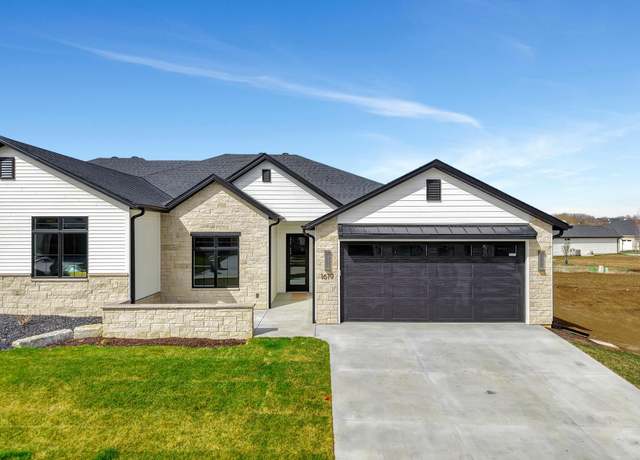 1619 S 93 St, Lincoln, NE 68520
1619 S 93 St, Lincoln, NE 68520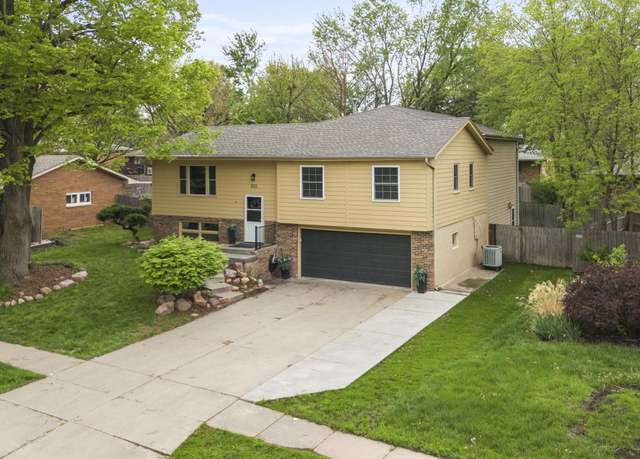 501 Driftwood Dr, Lincoln, NE 68510
501 Driftwood Dr, Lincoln, NE 68510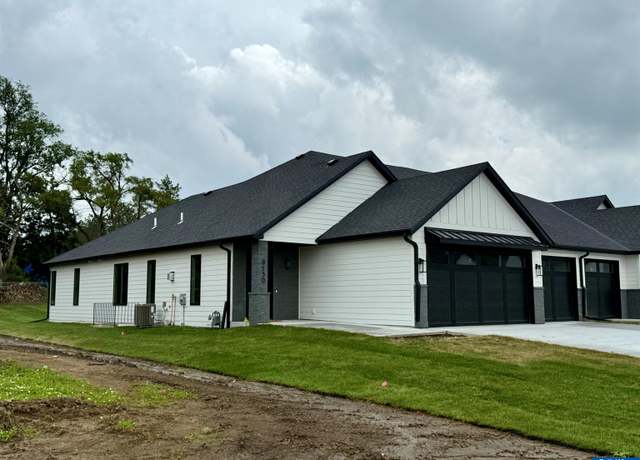 9124 Hillcrest Trl, Lincoln, NE 68520
9124 Hillcrest Trl, Lincoln, NE 68520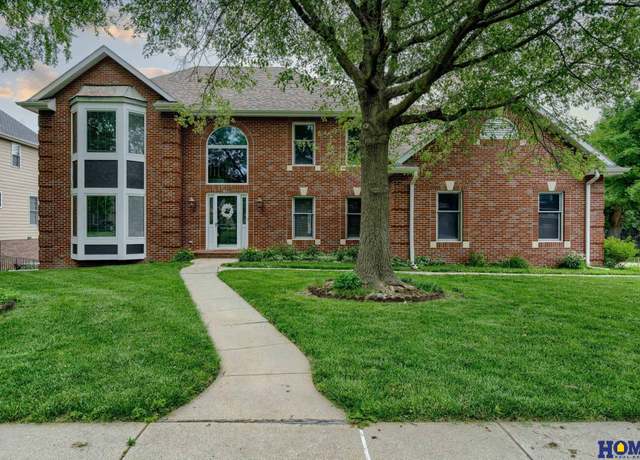 8240 Dorset Dr, Lincoln, NE 68510
8240 Dorset Dr, Lincoln, NE 68510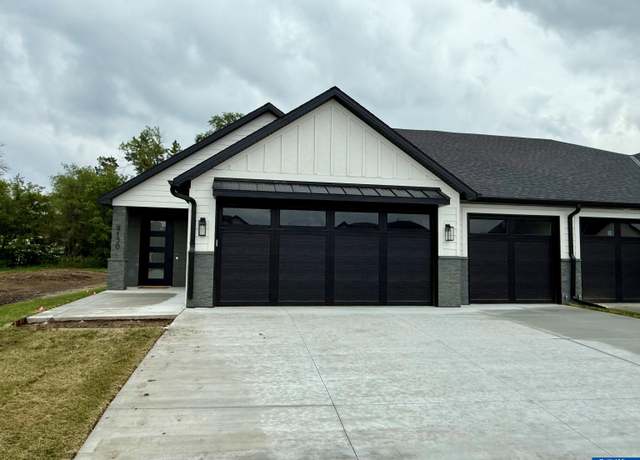 9118 Hillcrest Trl, Lincoln, NE 68520
9118 Hillcrest Trl, Lincoln, NE 68520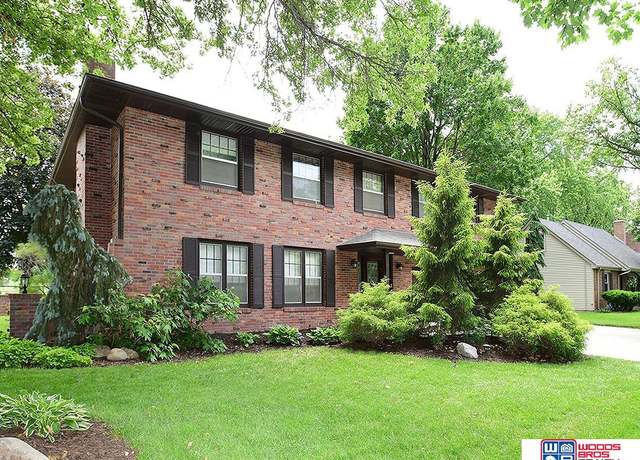 7621 Englewood Dr, Lincoln, NE 68510
7621 Englewood Dr, Lincoln, NE 68510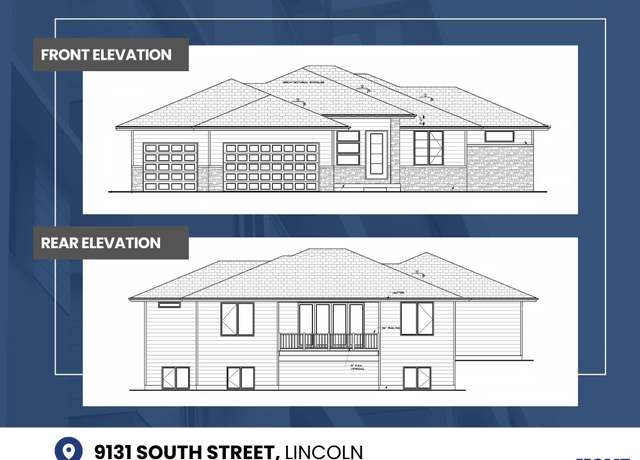 9131 South St, Lincoln, NE 68520
9131 South St, Lincoln, NE 68520 9140 Lucena Dr, Lincoln, NE 68520
9140 Lucena Dr, Lincoln, NE 68520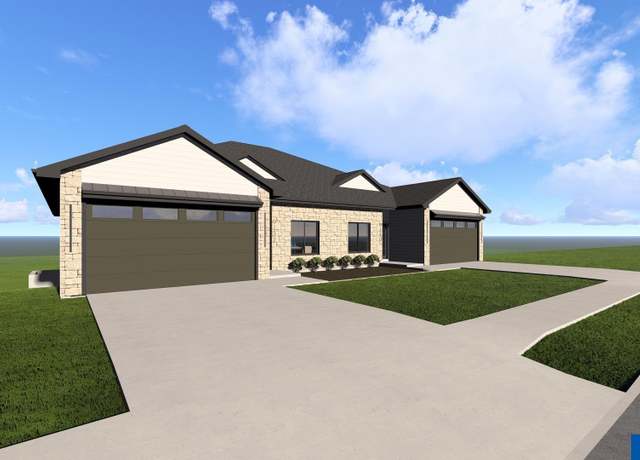 9132 Lucena Dr, Lincoln, NE 68520
9132 Lucena Dr, Lincoln, NE 68520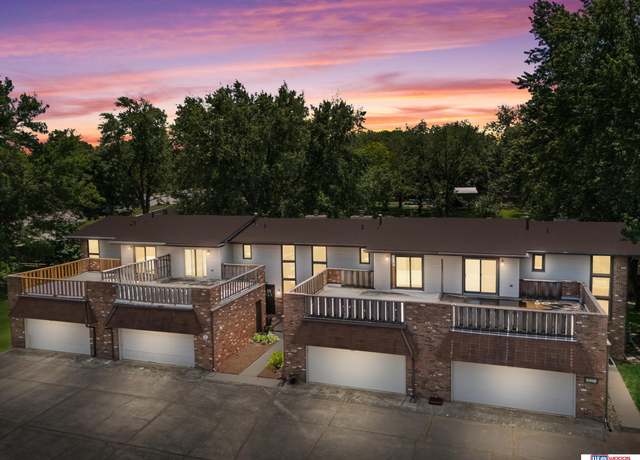 1527 Janice Ct, Lincoln, NE 68506
1527 Janice Ct, Lincoln, NE 68506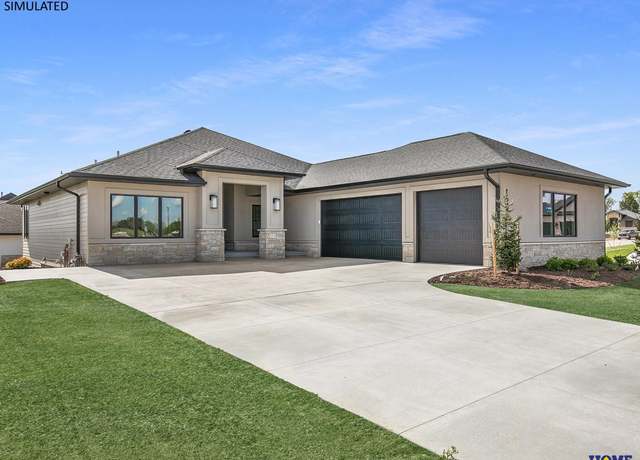 1321 S 97th St, Lincoln, NE 68520
1321 S 97th St, Lincoln, NE 68520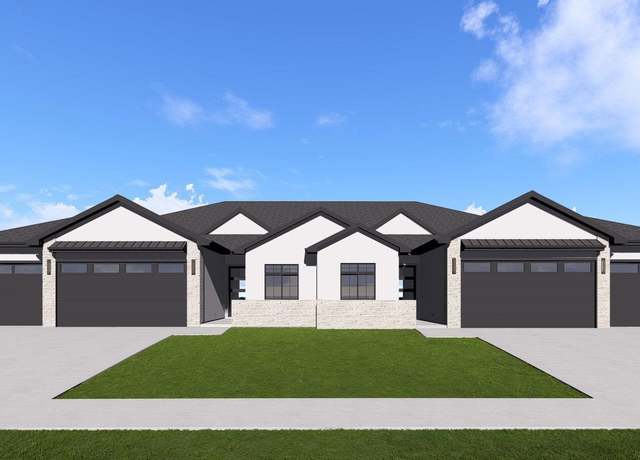 9732 Hillcrest Trl, Lincoln, NE 68520
9732 Hillcrest Trl, Lincoln, NE 68520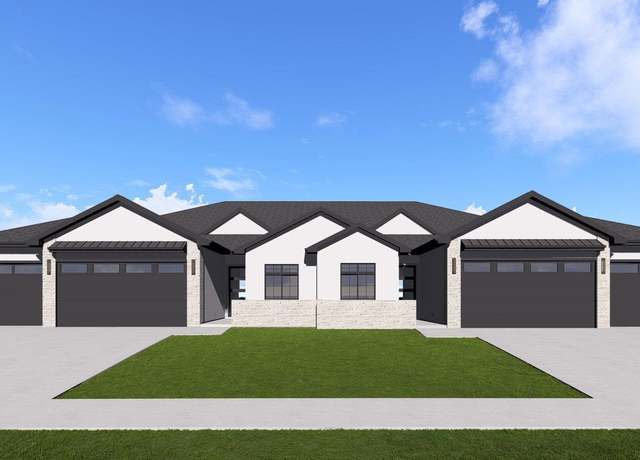 9724 Hillcrest Trl, Lincoln, NE 68520
9724 Hillcrest Trl, Lincoln, NE 68520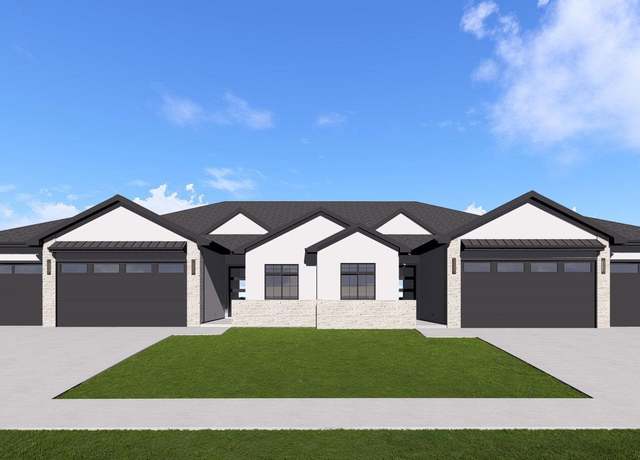 9740 Hillcrest Trl, Lincoln, NE 68520
9740 Hillcrest Trl, Lincoln, NE 68520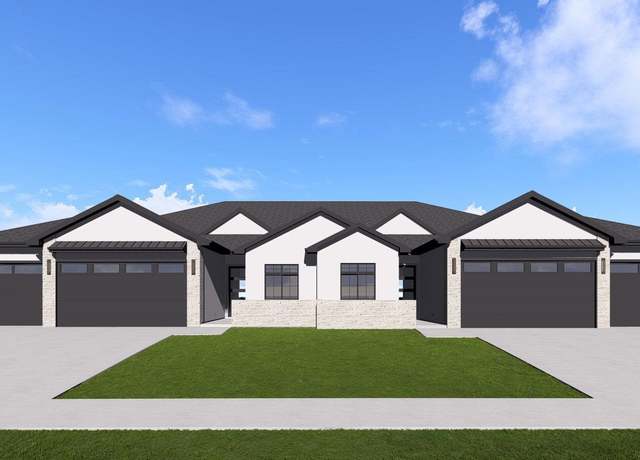 9716 Hillcrest Trl, Lincoln, NE 68520
9716 Hillcrest Trl, Lincoln, NE 68520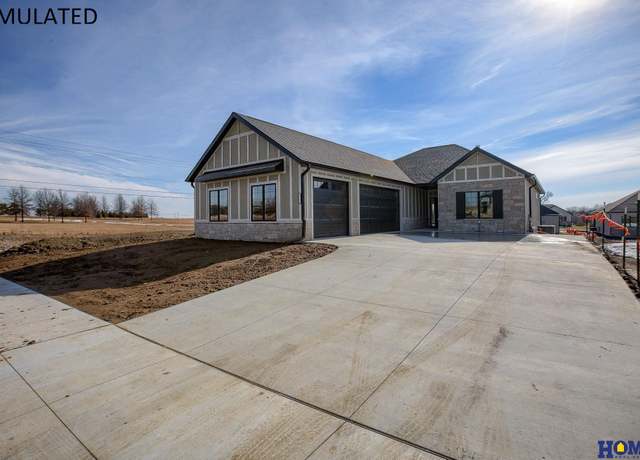 9701 Hillcrest Trl, Lincoln, NE 68520
9701 Hillcrest Trl, Lincoln, NE 68520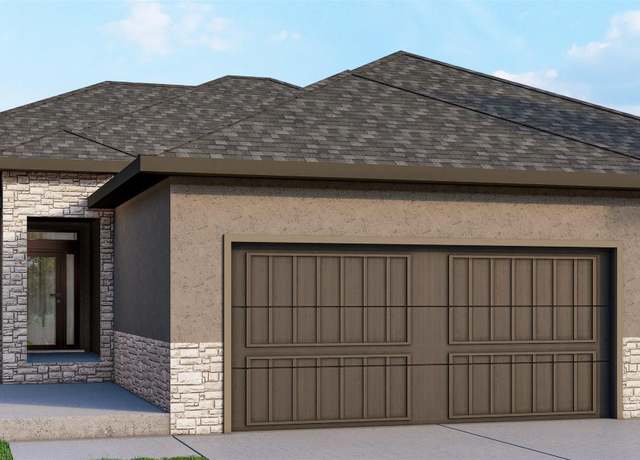 9134 Marbella Dr, Lincoln, NE 68520
9134 Marbella Dr, Lincoln, NE 68520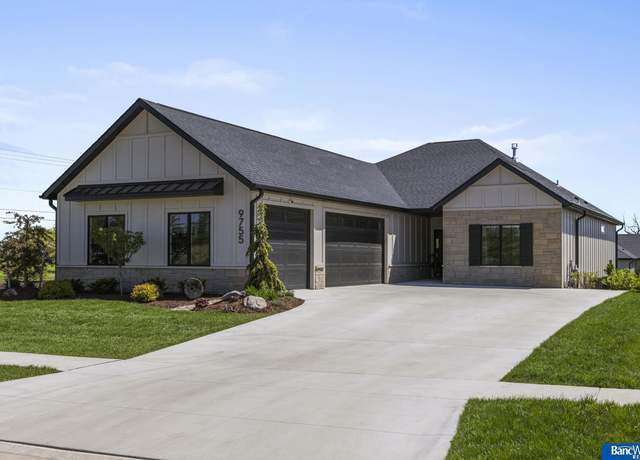 9755 Hillcrest Trl, Lincoln, NE 68520
9755 Hillcrest Trl, Lincoln, NE 68520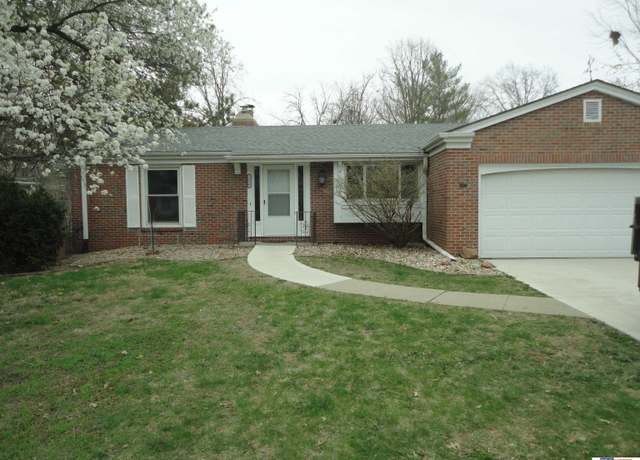 1630 Brent Blvd, Lincoln, NE 68506
1630 Brent Blvd, Lincoln, NE 68506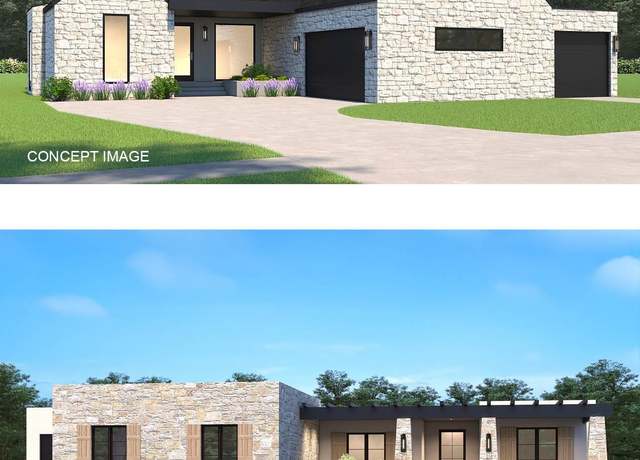 1220 S 93rd St, Lincoln, NE 68520
1220 S 93rd St, Lincoln, NE 68520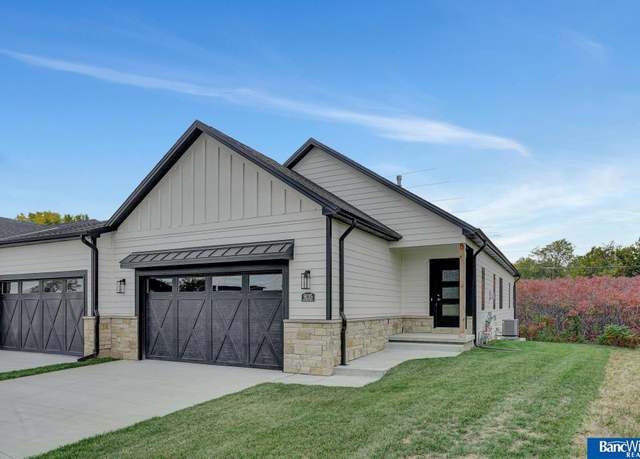 9119 Hillcrest Trl, Lincoln, NE 68520
9119 Hillcrest Trl, Lincoln, NE 68520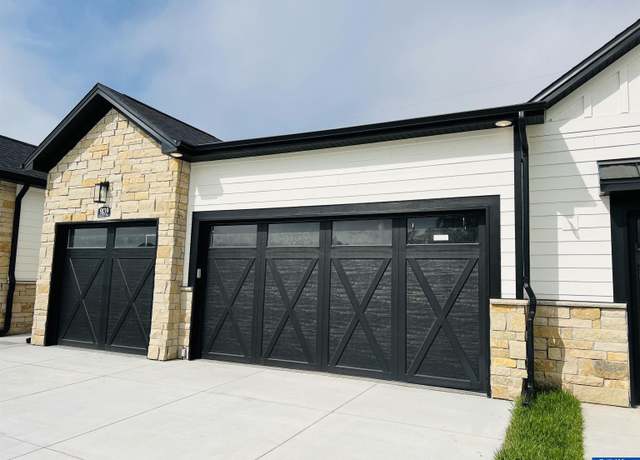 9123 Hillcrest Trl, Lincoln, NE 68520
9123 Hillcrest Trl, Lincoln, NE 68520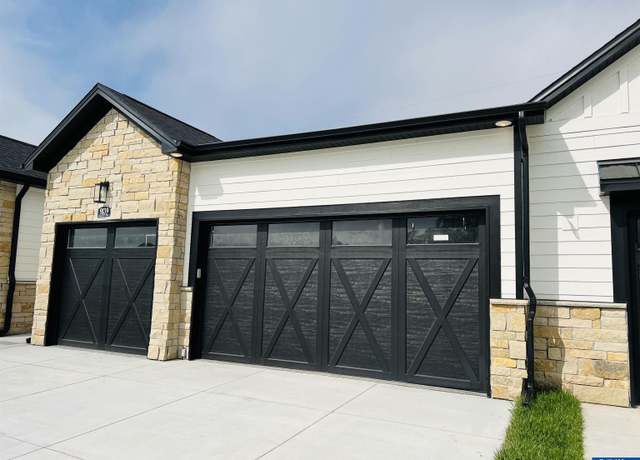 9127 Hillcrest Trl, Lincoln, NE 68520
9127 Hillcrest Trl, Lincoln, NE 68520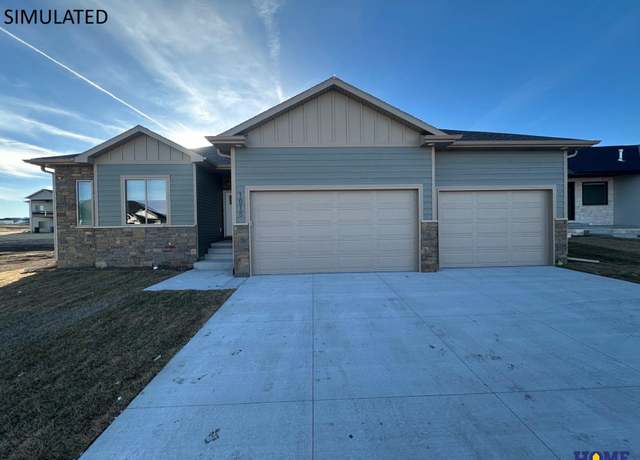 508 Eloise Ave, Lincoln, NE 68520
508 Eloise Ave, Lincoln, NE 68520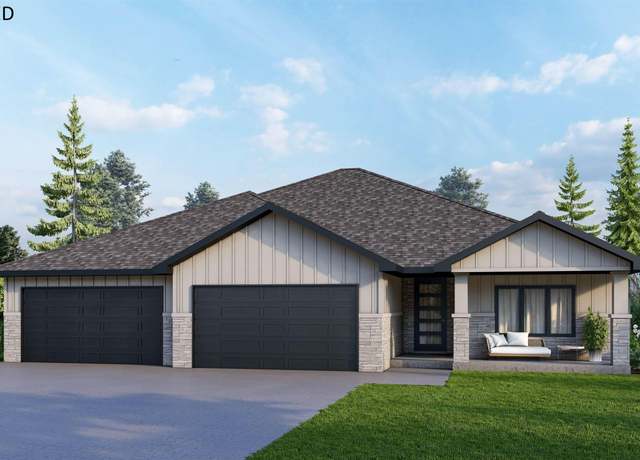 9200 Triana Ln, Lincoln, NE 68520
9200 Triana Ln, Lincoln, NE 68520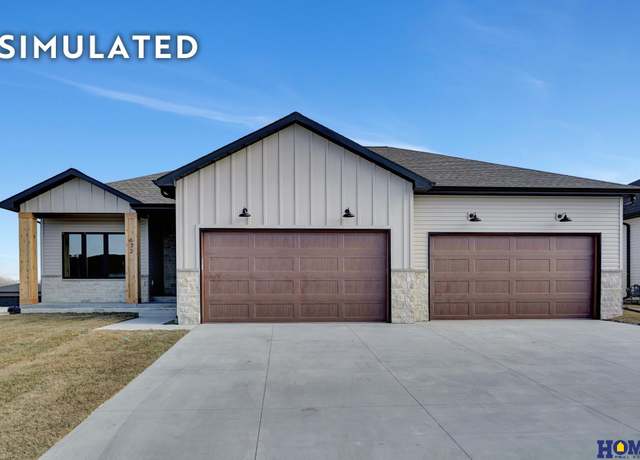 500 Eloise Ave, Lincoln, NE 68520
500 Eloise Ave, Lincoln, NE 68520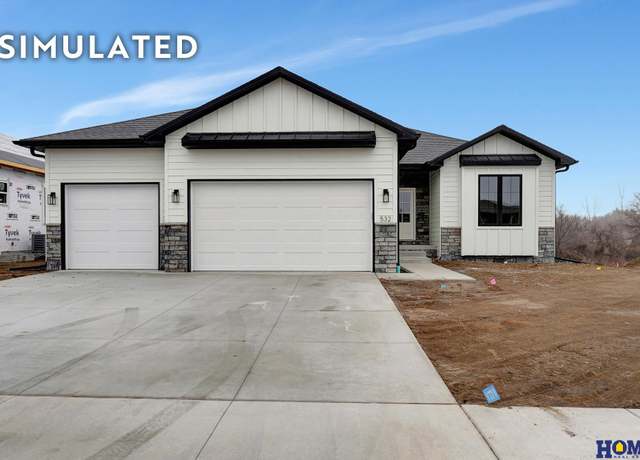 516 Eloise Ave, Lincoln, NE 68520
516 Eloise Ave, Lincoln, NE 68520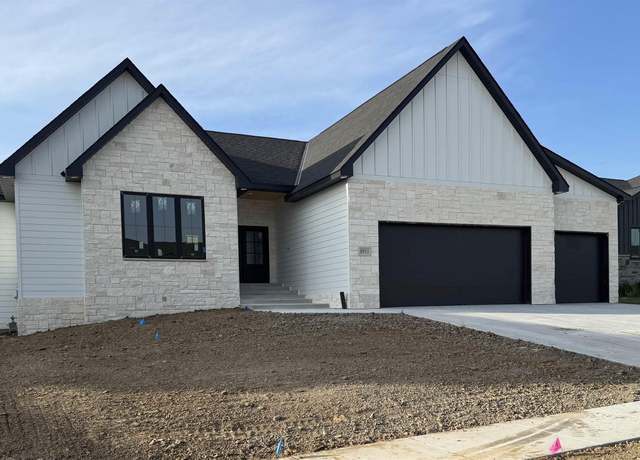 8911 Ranch Gate Rd, Lincoln, NE 68520
8911 Ranch Gate Rd, Lincoln, NE 68520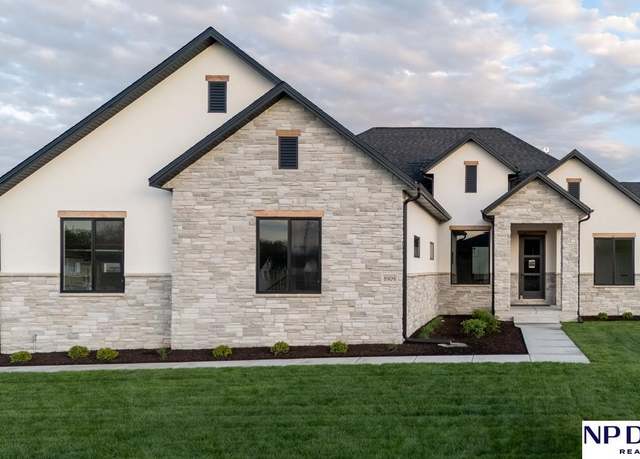 8909 Appaloosa Ln, Lincoln, NE 68520
8909 Appaloosa Ln, Lincoln, NE 68520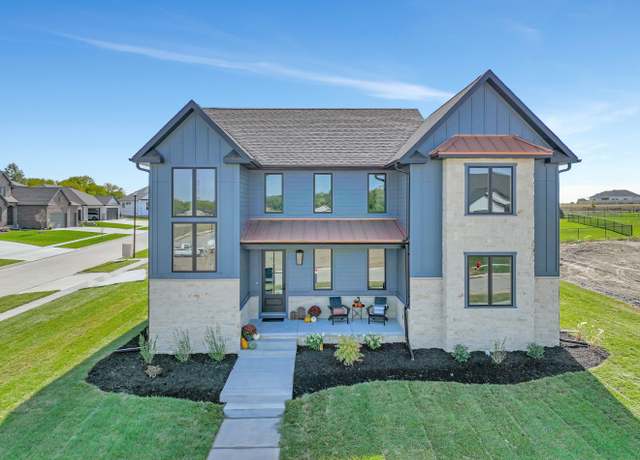 Homes Available Soon Plan, Lincoln, NE 68510
Homes Available Soon Plan, Lincoln, NE 68510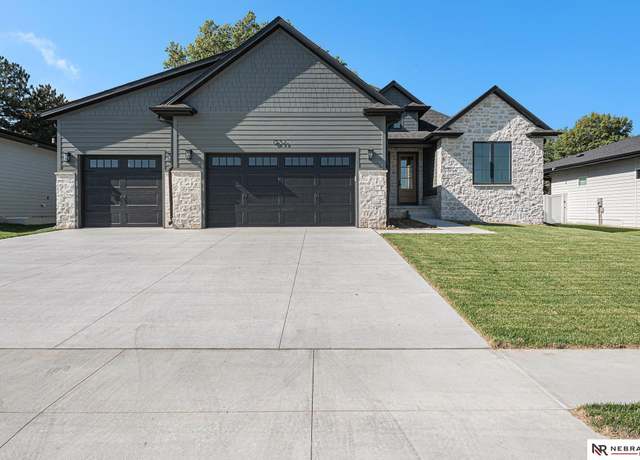 931 S 88th St, Lincoln, NE 68510
931 S 88th St, Lincoln, NE 68510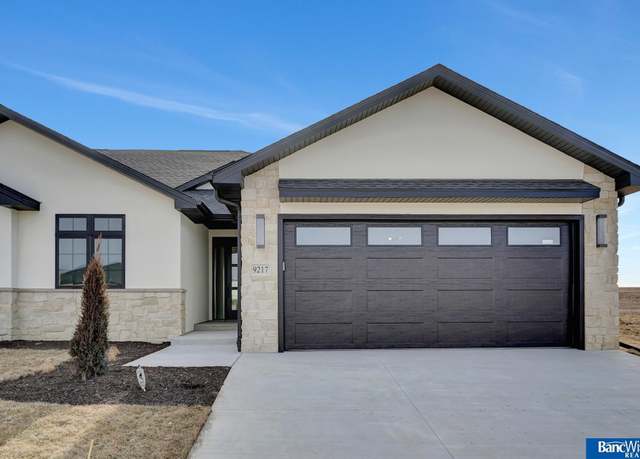 9217 Marbella Dr, Lincoln, NE 68520
9217 Marbella Dr, Lincoln, NE 68520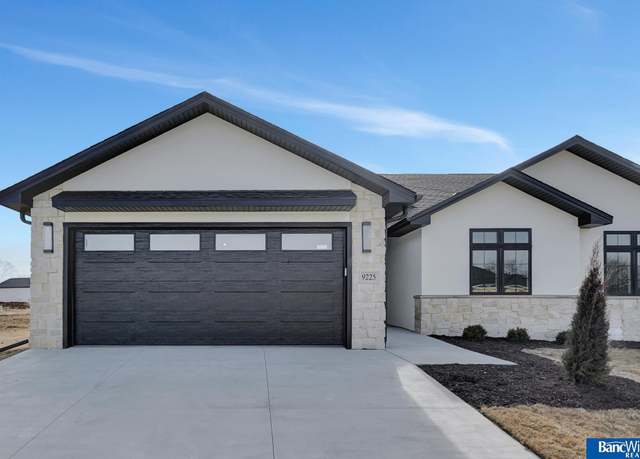 9225 Marbella Dr, Lincoln, NE 68520
9225 Marbella Dr, Lincoln, NE 68520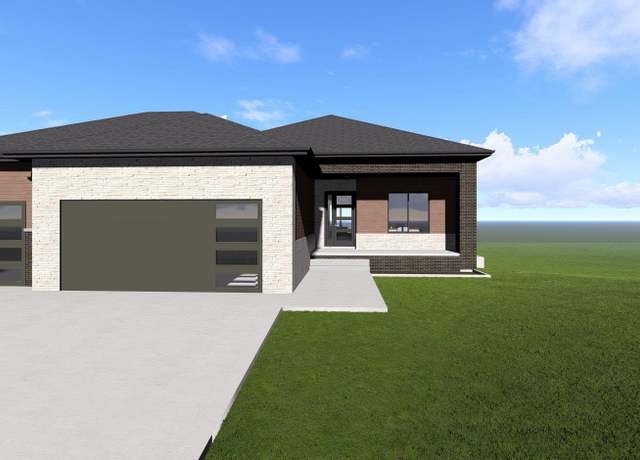 9200 Marbella Dr, Lincoln, NE 68520
9200 Marbella Dr, Lincoln, NE 68520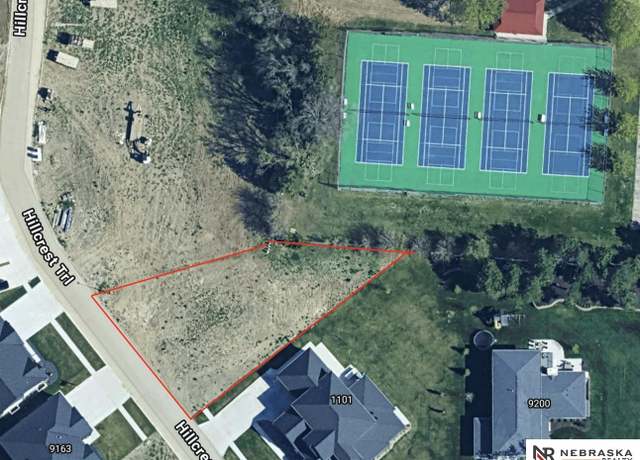 9160 Hillcrest Trl, Lincoln, NE 68520
9160 Hillcrest Trl, Lincoln, NE 68520

 United States
United States Canada
Canada