Loading...
Loading...
Loading...
More to explore in Dayton Elementary School, NV
- Featured
- Price
- Bedroom
Popular Markets in Nevada
- Las Vegas homes for sale$474,850
- Henderson homes for sale$550,000
- Reno homes for sale$582,450
- North Las Vegas homes for sale$429,250
- Carson City homes for sale$525,000
- Incline Village homes for sale$1,700,000
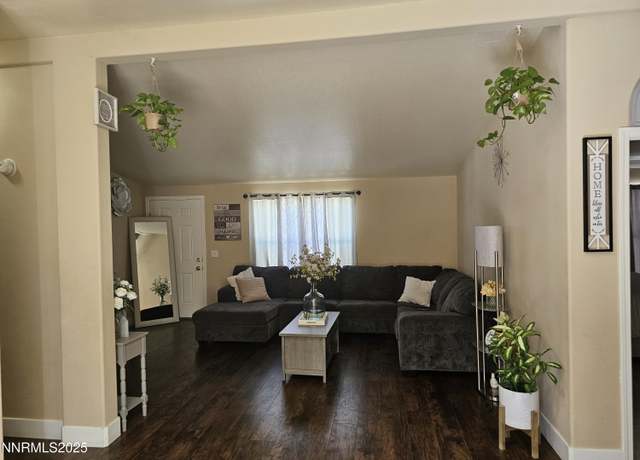 292 Miriam Way, Dayton, NV 89403
292 Miriam Way, Dayton, NV 89403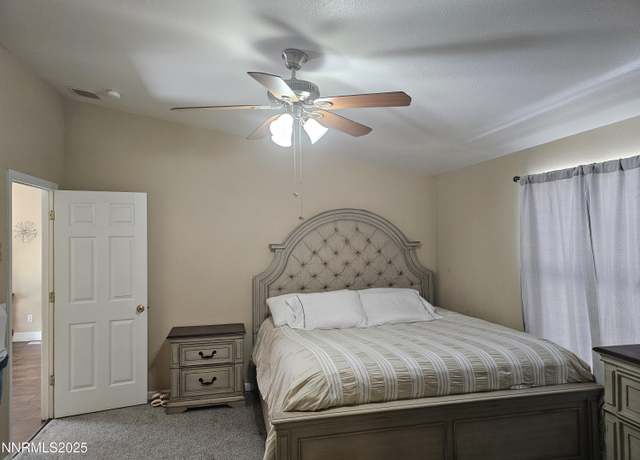 292 Miriam Way, Dayton, NV 89403
292 Miriam Way, Dayton, NV 89403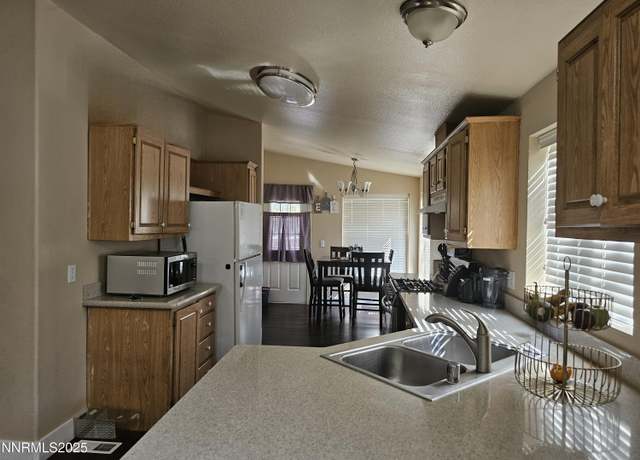 292 Miriam Way, Dayton, NV 89403
292 Miriam Way, Dayton, NV 89403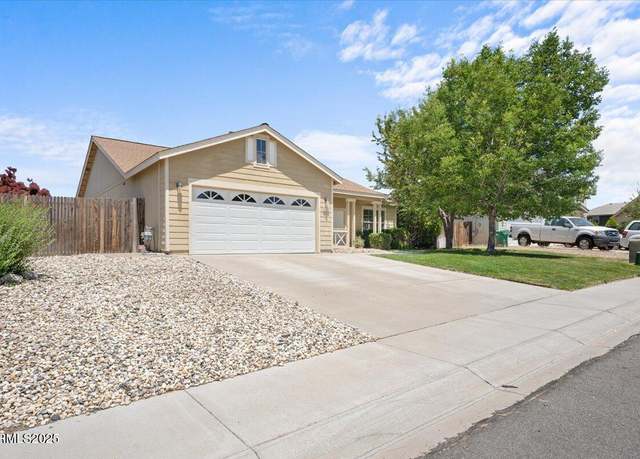 804 River Knolls Ct, Dayton, NV 89403
804 River Knolls Ct, Dayton, NV 89403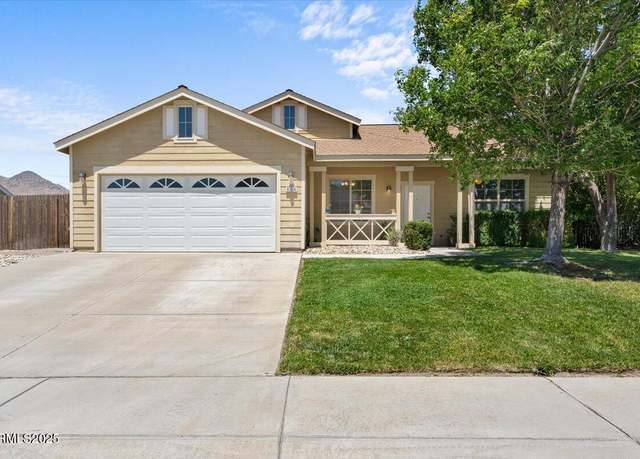 804 River Knolls Ct, Dayton, NV 89403
804 River Knolls Ct, Dayton, NV 89403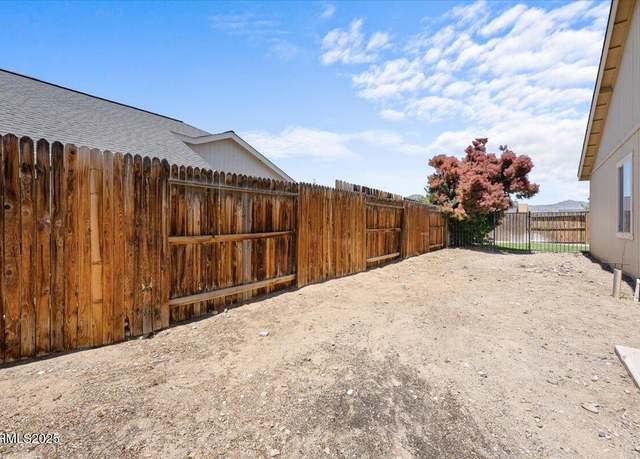 804 River Knolls Ct, Dayton, NV 89403
804 River Knolls Ct, Dayton, NV 89403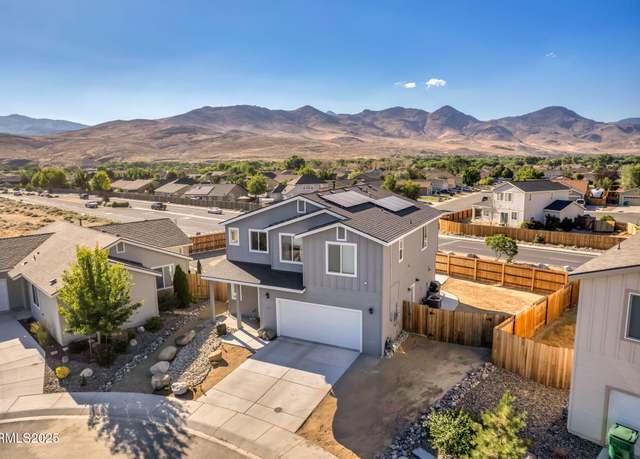 281 Granite Ct, Dayton, NV 89403
281 Granite Ct, Dayton, NV 89403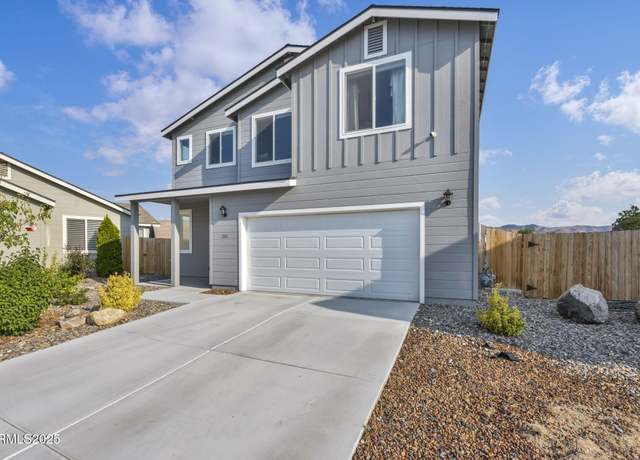 281 Granite Ct, Dayton, NV 89403
281 Granite Ct, Dayton, NV 89403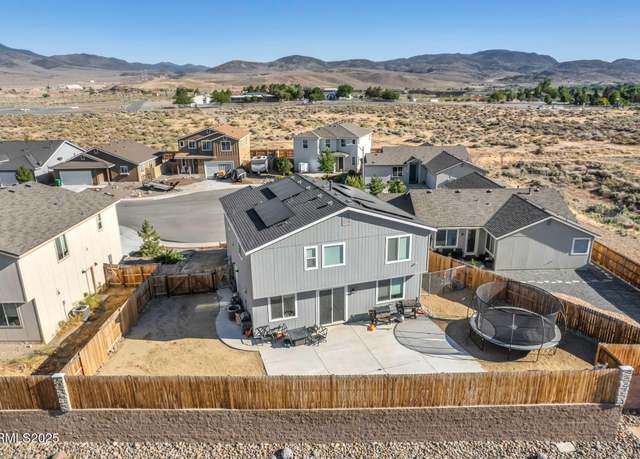 281 Granite Ct, Dayton, NV 89403
281 Granite Ct, Dayton, NV 89403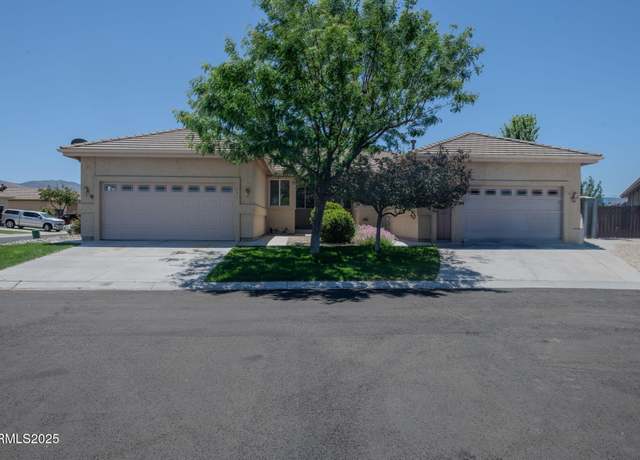 240 Cruden Bay Dr, Dayton, NV 89403
240 Cruden Bay Dr, Dayton, NV 89403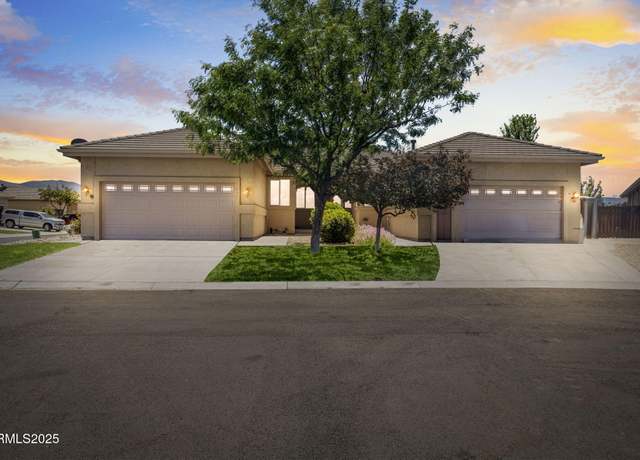 240 Cruden Bay Dr, Dayton, NV 89403
240 Cruden Bay Dr, Dayton, NV 89403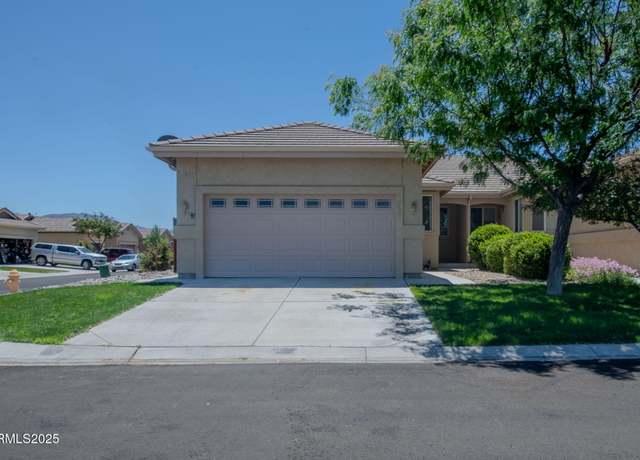 240 Cruden Bay Dr, Dayton, NV 89403
240 Cruden Bay Dr, Dayton, NV 89403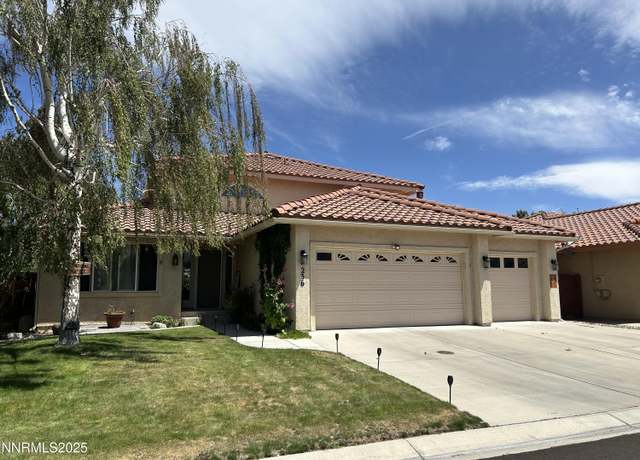 236 La Costa Ave, Dayton, NV 89403
236 La Costa Ave, Dayton, NV 89403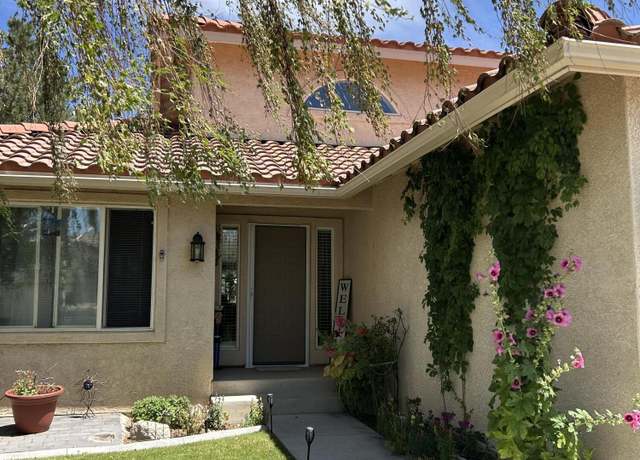 236 La Costa Ave, Dayton, NV 89403
236 La Costa Ave, Dayton, NV 89403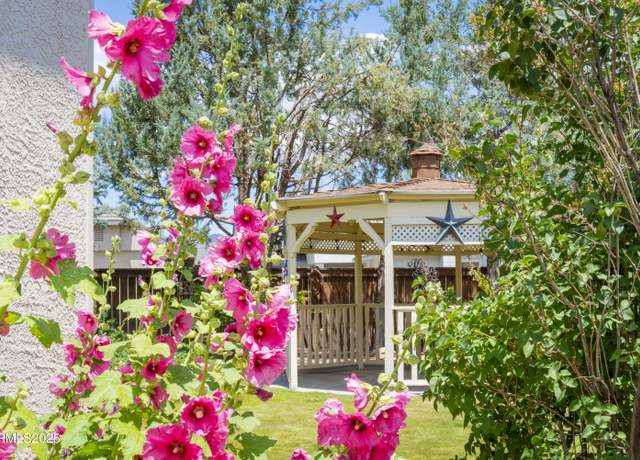 236 La Costa Ave, Dayton, NV 89403
236 La Costa Ave, Dayton, NV 89403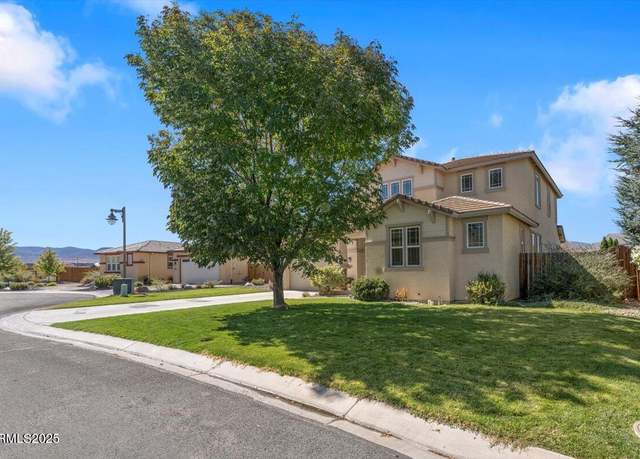 754 Gray Hawk Dr, Dayton, NV 89403
754 Gray Hawk Dr, Dayton, NV 89403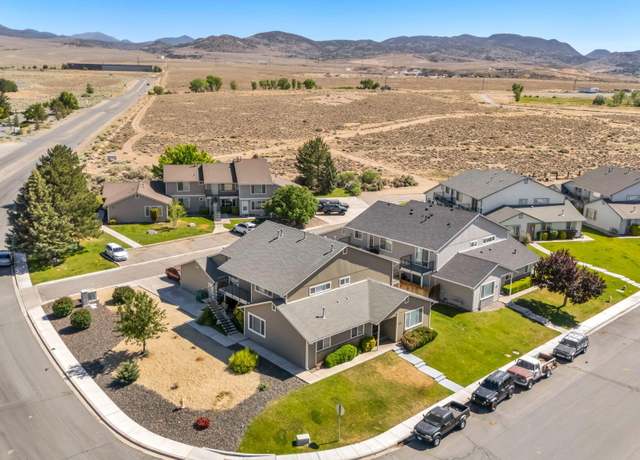 101 Palmer Dr, Dayton, NV 89403
101 Palmer Dr, Dayton, NV 89403 420 Chianti Way, Dayton, NV 89403
420 Chianti Way, Dayton, NV 89403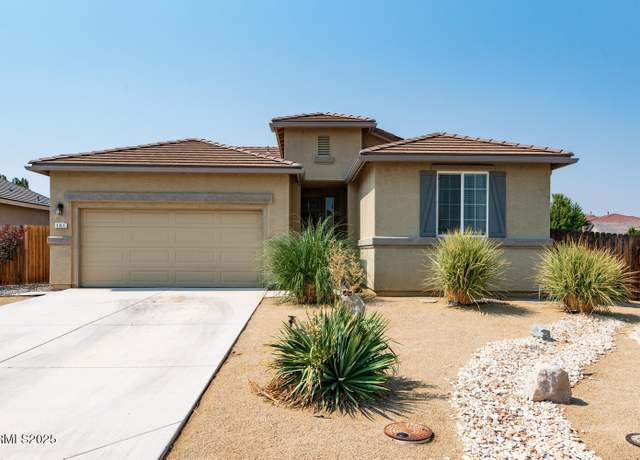 101 Moore Ave, Dayton, NV 89403
101 Moore Ave, Dayton, NV 89403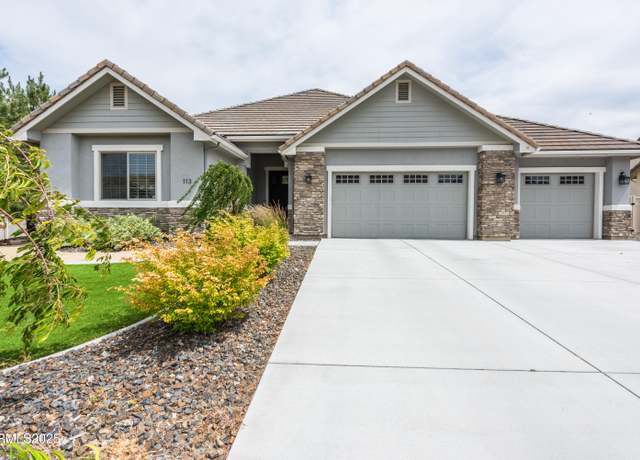 113 Denio Dr, Dayton, NV 89403
113 Denio Dr, Dayton, NV 89403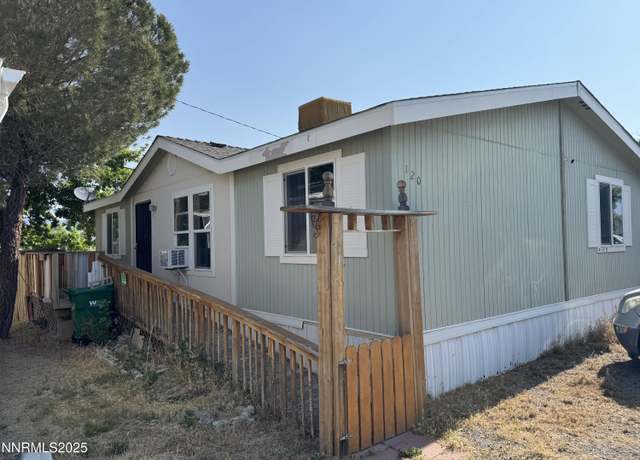 120 Hart St, Dayton, NV 89403
120 Hart St, Dayton, NV 89403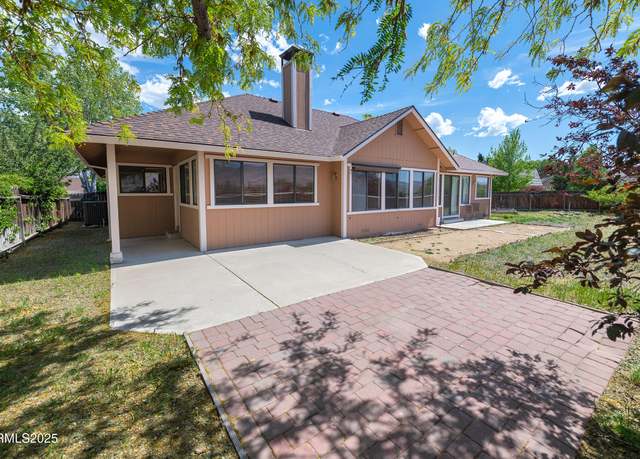 204 Spyglass Ct, Dayton, NV 89403
204 Spyglass Ct, Dayton, NV 89403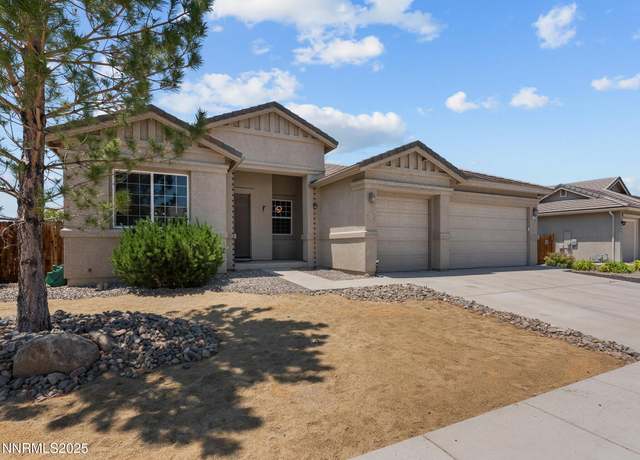 129 Maze Ave, Dayton, NV 89403
129 Maze Ave, Dayton, NV 89403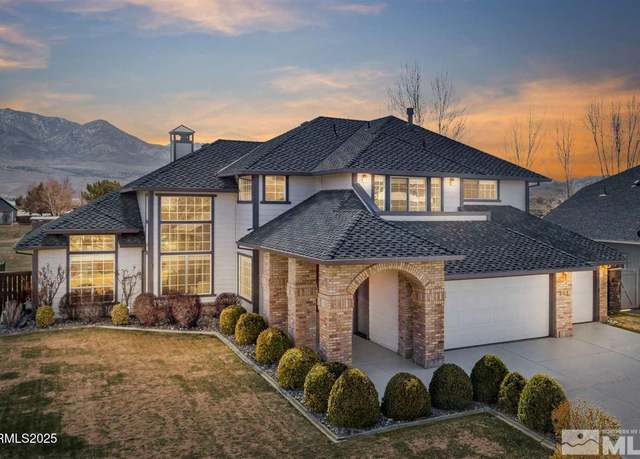 307 Bayhill Dr, Dayton, NV 89403
307 Bayhill Dr, Dayton, NV 89403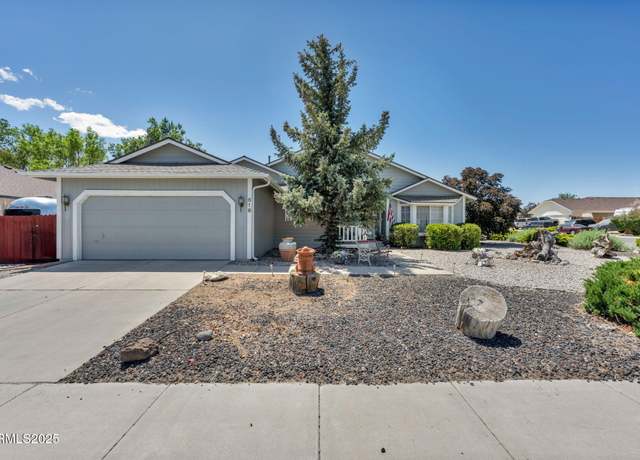 616 Boulder Cir, Dayton, NV 89403
616 Boulder Cir, Dayton, NV 89403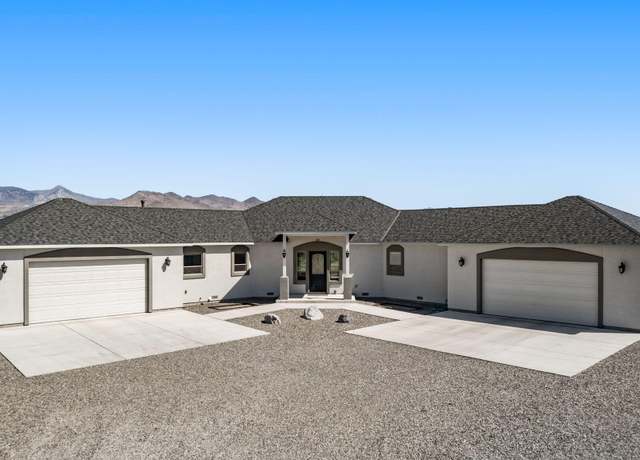 28 River Vista Dr, Dayton, NV 89403
28 River Vista Dr, Dayton, NV 89403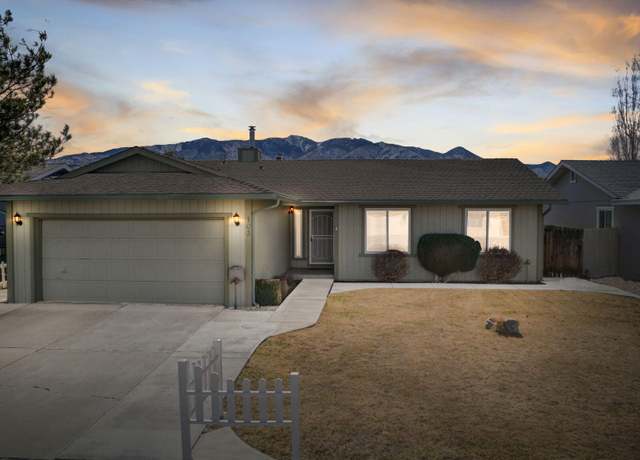 103 Woodlake Ct, Dayton, NV 89403
103 Woodlake Ct, Dayton, NV 89403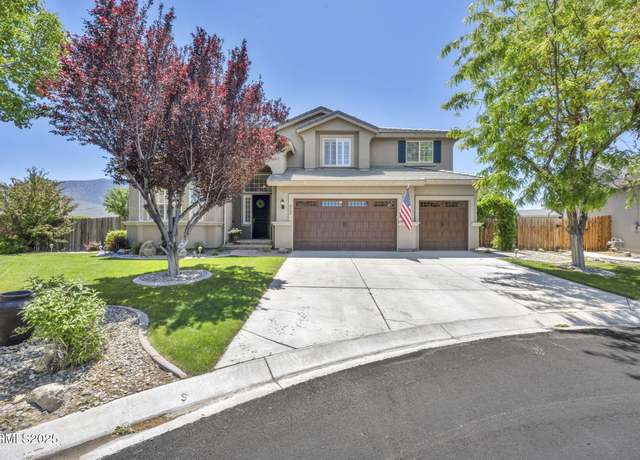 212 Portrush Ct, Dayton, NV 89403
212 Portrush Ct, Dayton, NV 89403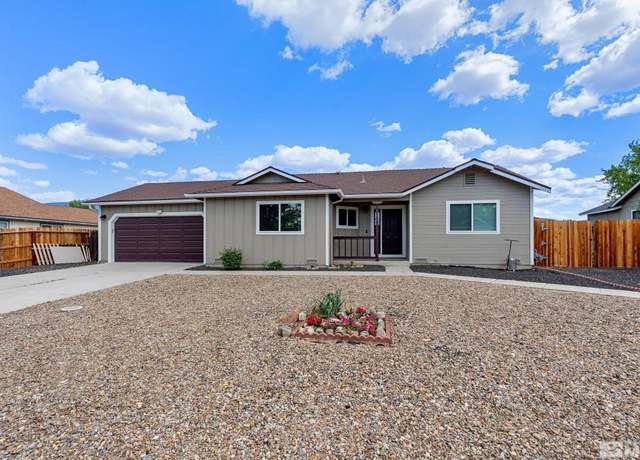 123 River Village Cir, Dayton, NV 89403
123 River Village Cir, Dayton, NV 89403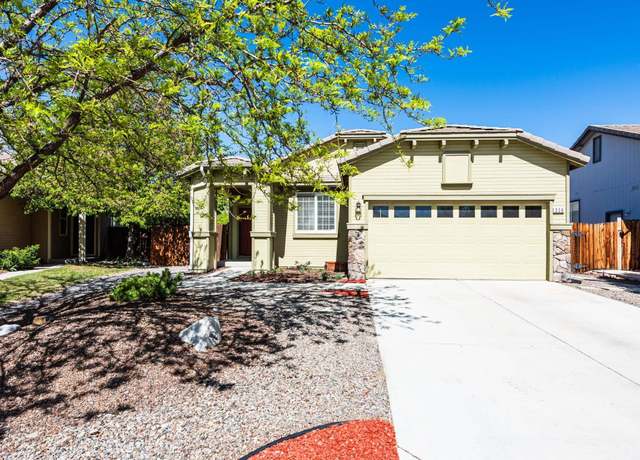 326 Torrey Pines Dr, Dayton, NV 89403
326 Torrey Pines Dr, Dayton, NV 89403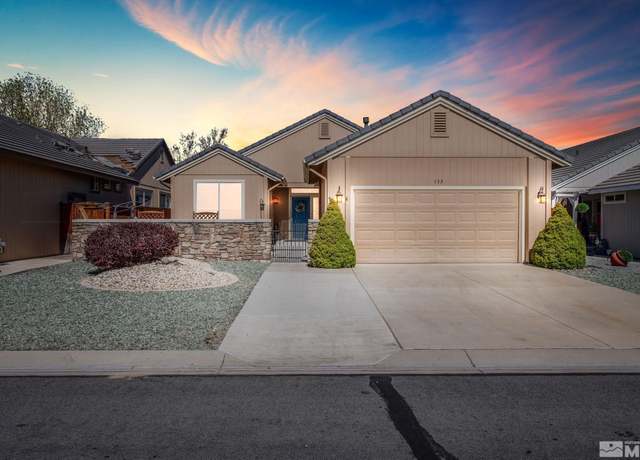 132 Sawgrass Ln, Dayton, NV 89403
132 Sawgrass Ln, Dayton, NV 89403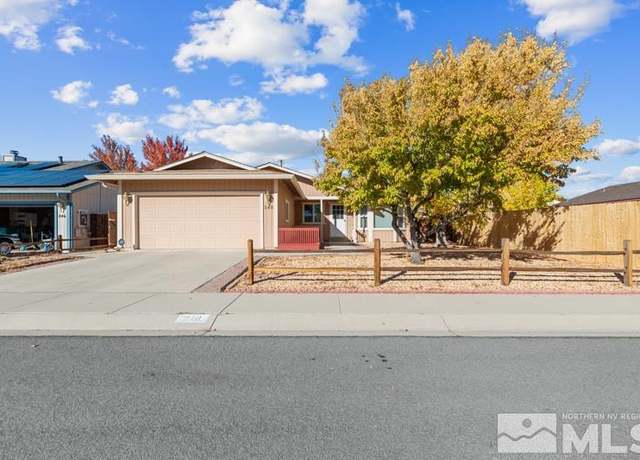 248 Woodlake Cir, Dayton, NV 89403
248 Woodlake Cir, Dayton, NV 89403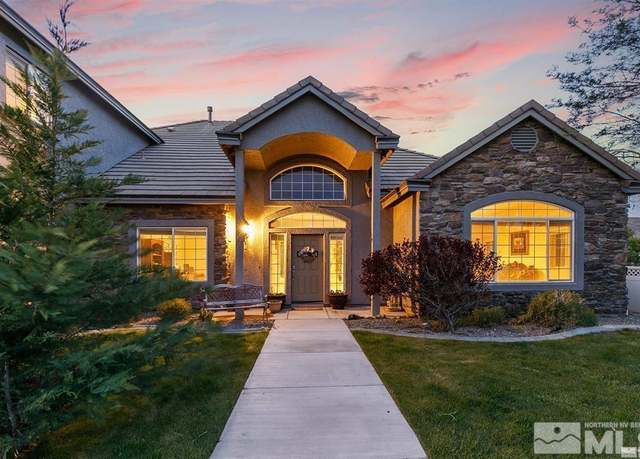 134 Denio, Dayton, NV 89403
134 Denio, Dayton, NV 89403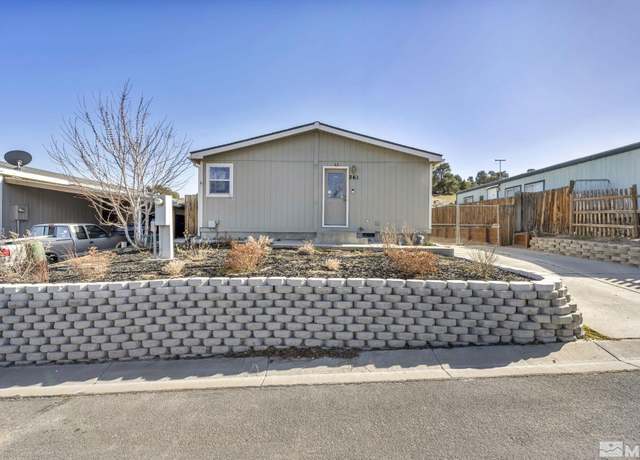 261 Miriam Way, Moundhouse, NV 89706
261 Miriam Way, Moundhouse, NV 89706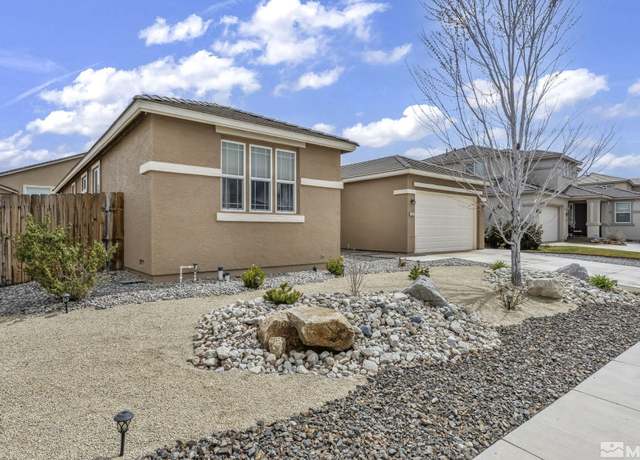 132 Egan Ave, Dayton, NV 89403
132 Egan Ave, Dayton, NV 89403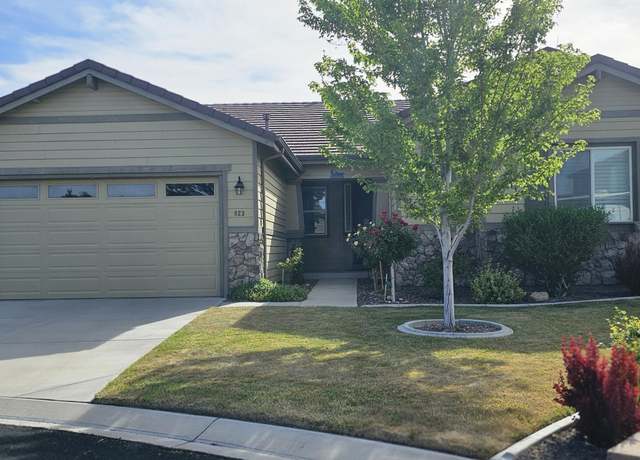 823 Gullane Ct, Dayton, NV 89403
823 Gullane Ct, Dayton, NV 89403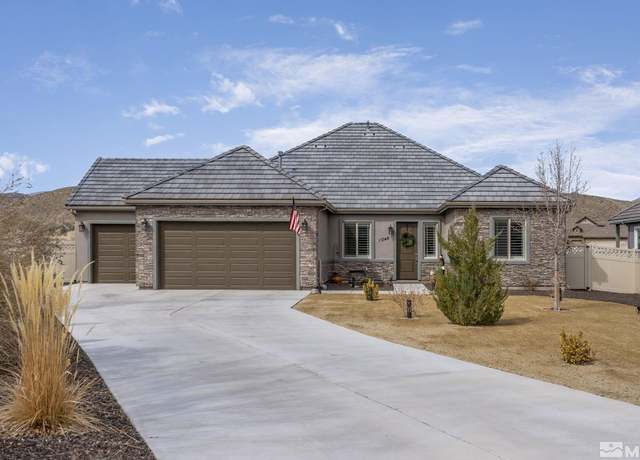 1046 Savona Ct, Dayton, NV 89403
1046 Savona Ct, Dayton, NV 89403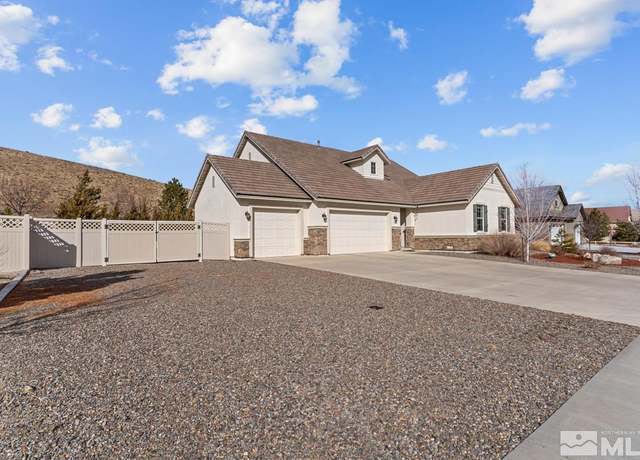 142 Denio Dr, Dayton, NV 89403
142 Denio Dr, Dayton, NV 89403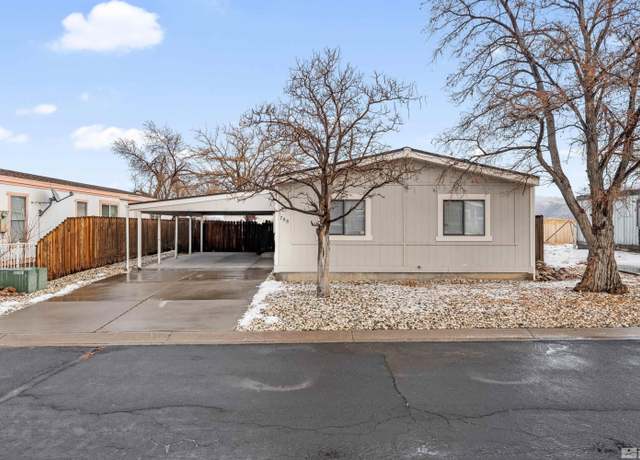 788 Chari Dr, Moundhouse, NV 89706
788 Chari Dr, Moundhouse, NV 89706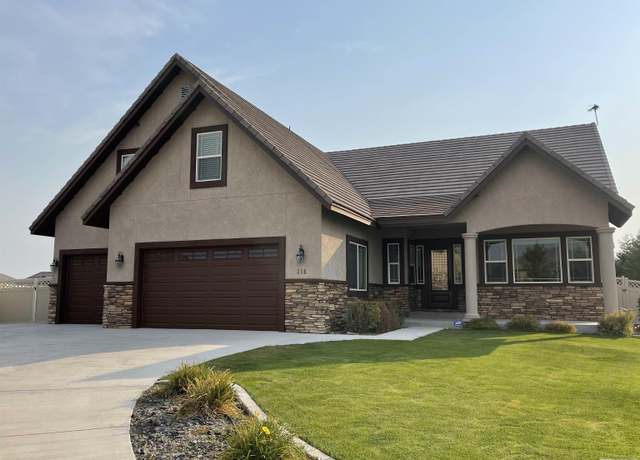 314 San Roma Dr, Dayton, NV 89403
314 San Roma Dr, Dayton, NV 89403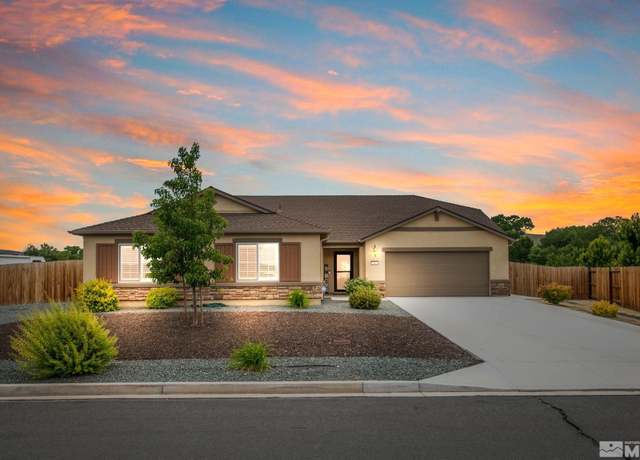 51 Holley Ln, Dayton, NV 89403
51 Holley Ln, Dayton, NV 89403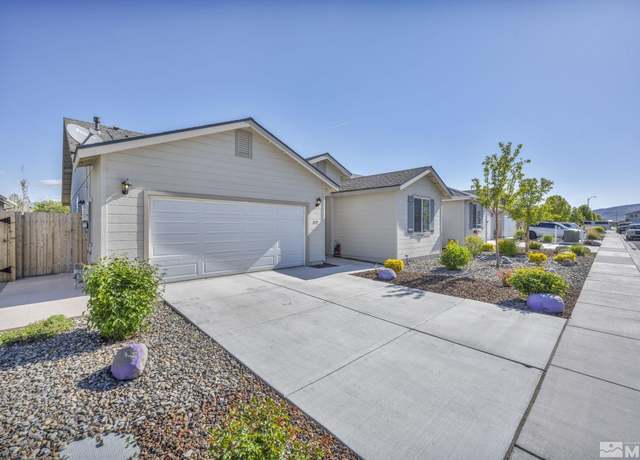 307 Granite Ct, Dayton, NV 89403
307 Granite Ct, Dayton, NV 89403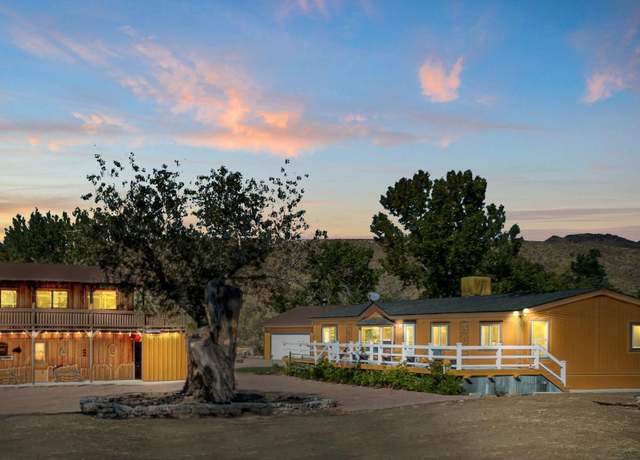 19 Marina Dr, Dayton, NV 89403
19 Marina Dr, Dayton, NV 89403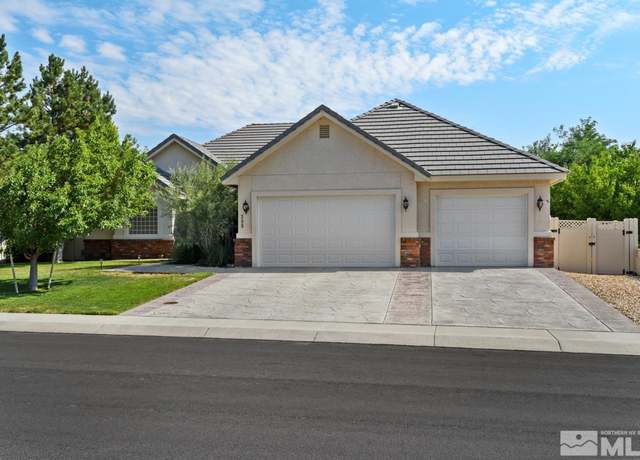 308 San Roma Dr, Dayton, NV 89403
308 San Roma Dr, Dayton, NV 89403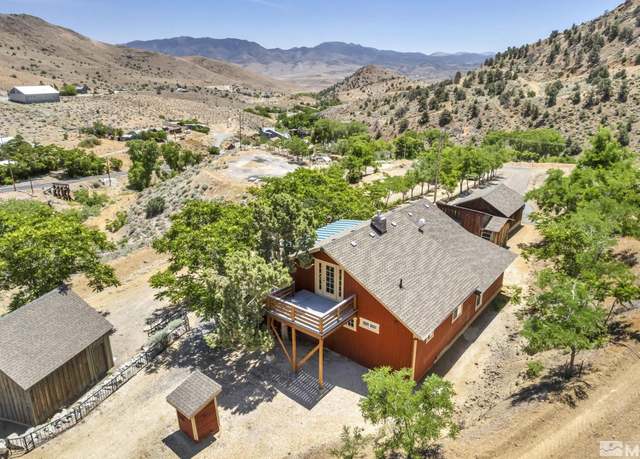 100 Pedlar Rd, Silver City, NV 89428
100 Pedlar Rd, Silver City, NV 89428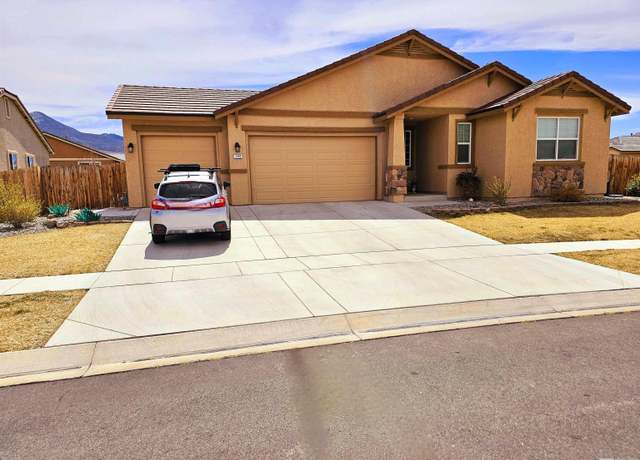 149 Page Dr, Dayton, NV 89403
149 Page Dr, Dayton, NV 89403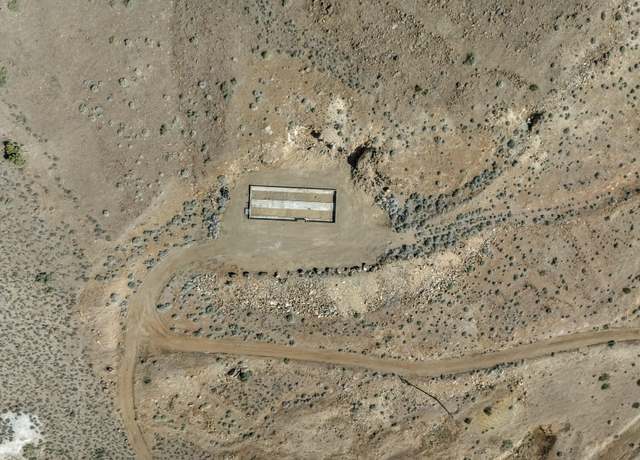 139 Nv-341, Silver City, NV 89428
139 Nv-341, Silver City, NV 89428 145 Fireman Row, Dayton, NV 89403
145 Fireman Row, Dayton, NV 89403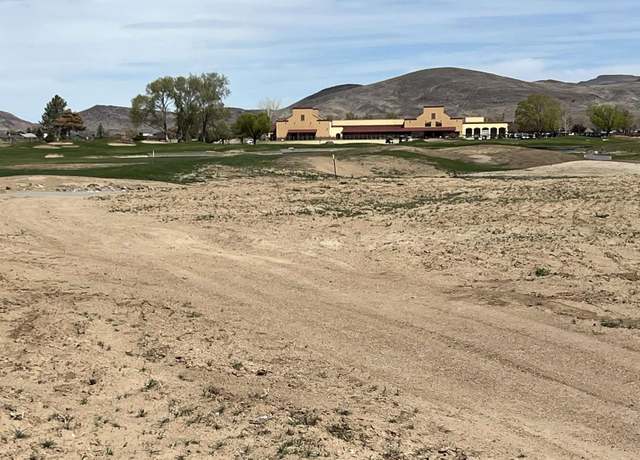 552 Stonehaven, Dayton, NV 89403
552 Stonehaven, Dayton, NV 89403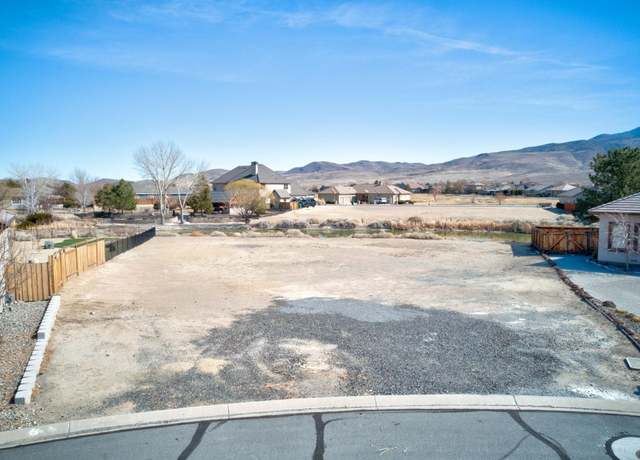 410 Gleneagles Ct, Dayton, NV 89403
410 Gleneagles Ct, Dayton, NV 89403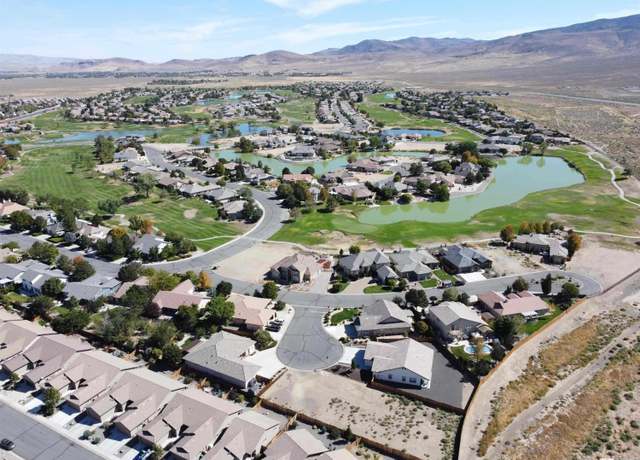 504 Doral Ct, Dayton, NV 89403
504 Doral Ct, Dayton, NV 89403

 United States
United States Canada
Canada