More to explore in Providence Elementary School, VA
- Featured
- Price
- Bedroom
Popular Markets in Virginia
- Arlington homes for sale$897,500
- Alexandria homes for sale$600,000
- Virginia Beach homes for sale$429,500
- Fairfax homes for sale$832,500
- Richmond homes for sale$459,900
- Ashburn homes for sale$650,000
 3112 Fair Woods Pkwy, Fairfax, VA 22030
3112 Fair Woods Pkwy, Fairfax, VA 22030 3112 Fair Woods Pkwy, Fairfax, VA 22030
3112 Fair Woods Pkwy, Fairfax, VA 22030 3112 Fair Woods Pkwy, Fairfax, VA 22030
3112 Fair Woods Pkwy, Fairfax, VA 22030 10830 Cedar Ave, Fairfax, VA 22030
10830 Cedar Ave, Fairfax, VA 22030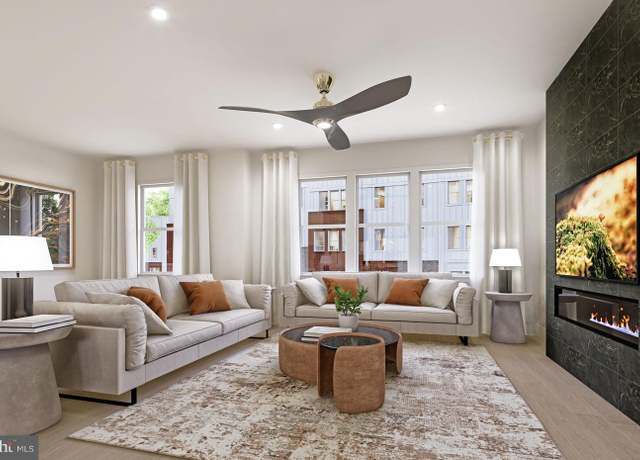 10830 Cedar Ave, Fairfax, VA 22030
10830 Cedar Ave, Fairfax, VA 22030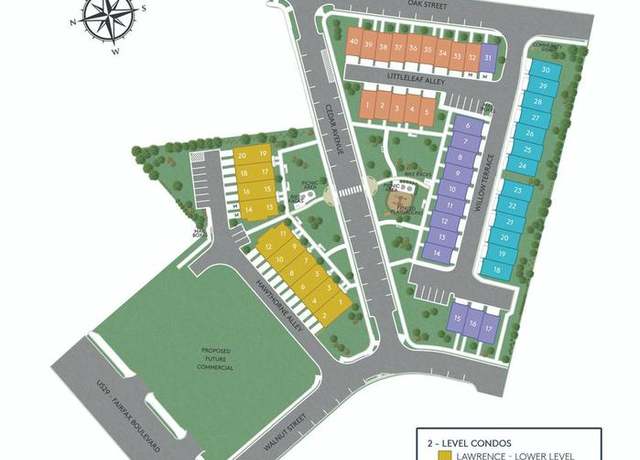 10830 Cedar Ave, Fairfax, VA 22030
10830 Cedar Ave, Fairfax, VA 22030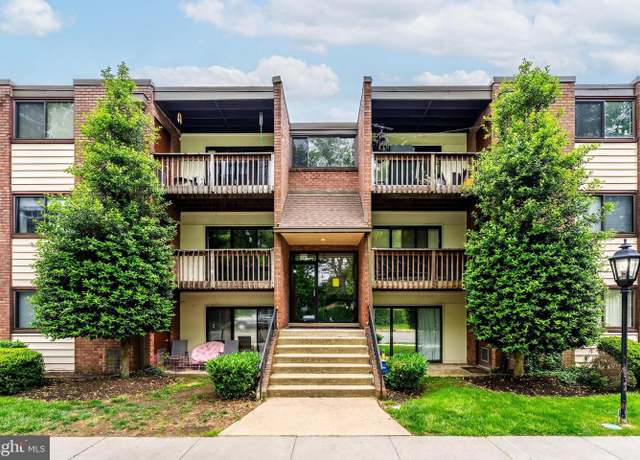 10723 West Dr #303, Fairfax, VA 22030
10723 West Dr #303, Fairfax, VA 22030 10723 West Dr #303, Fairfax, VA 22030
10723 West Dr #303, Fairfax, VA 22030 10723 West Dr #303, Fairfax, VA 22030
10723 West Dr #303, Fairfax, VA 22030 4094 Glendale Way, Fairfax, VA 22030
4094 Glendale Way, Fairfax, VA 22030 4094 Glendale Way, Fairfax, VA 22030
4094 Glendale Way, Fairfax, VA 22030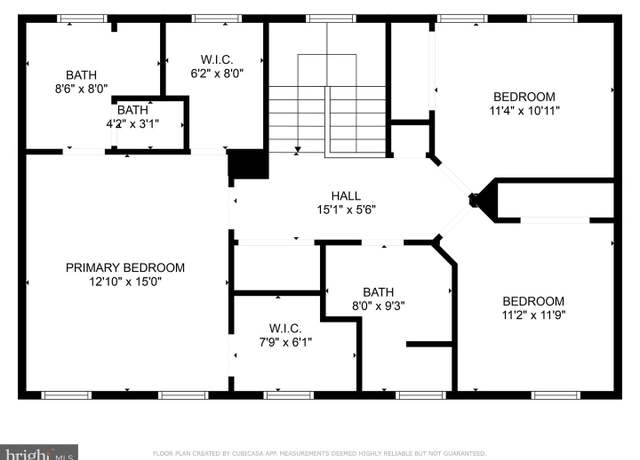 4094 Glendale Way, Fairfax, VA 22030
4094 Glendale Way, Fairfax, VA 22030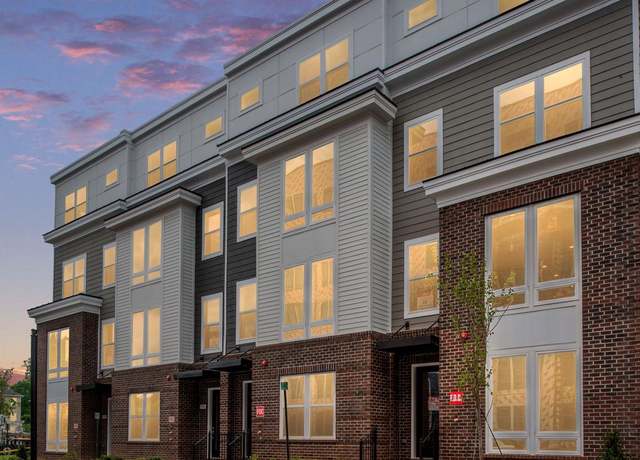 10584 Northfax St, Fairfax, VA 22030
10584 Northfax St, Fairfax, VA 22030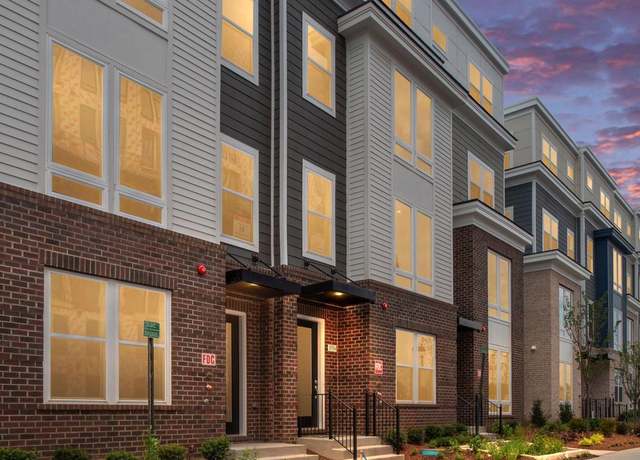 10584 Northfax St, Fairfax, VA 22030
10584 Northfax St, Fairfax, VA 22030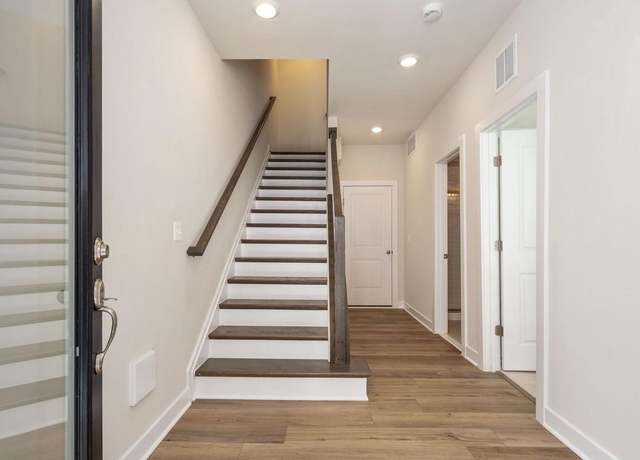 10584 Northfax St, Fairfax, VA 22030
10584 Northfax St, Fairfax, VA 22030 10720 W West Dr #101, Fairfax, VA 22030
10720 W West Dr #101, Fairfax, VA 22030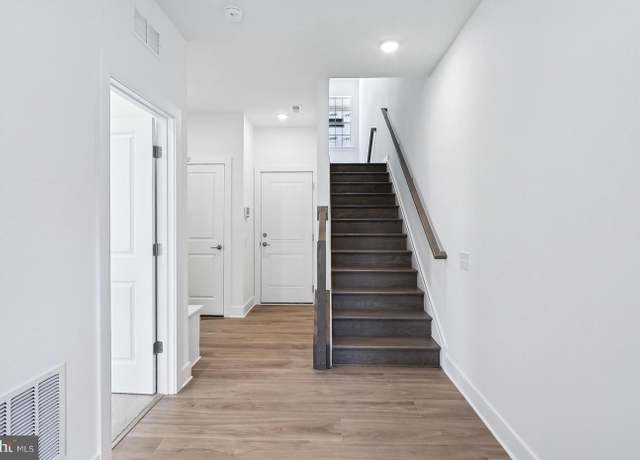 10812 Willow Ter, Fairfax, VA 22030
10812 Willow Ter, Fairfax, VA 22030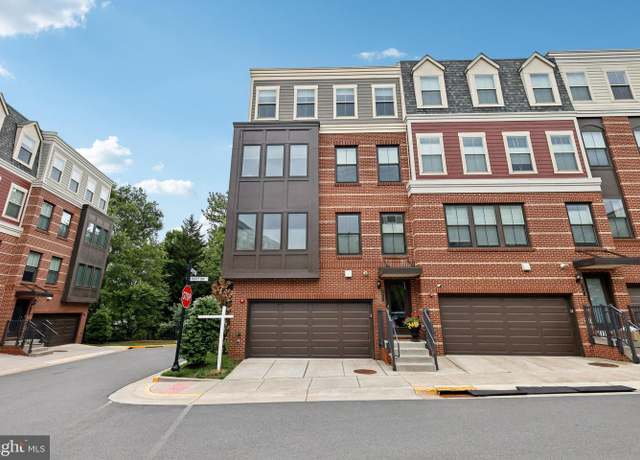 3959 Norton Pl, Fairfax, VA 22030
3959 Norton Pl, Fairfax, VA 22030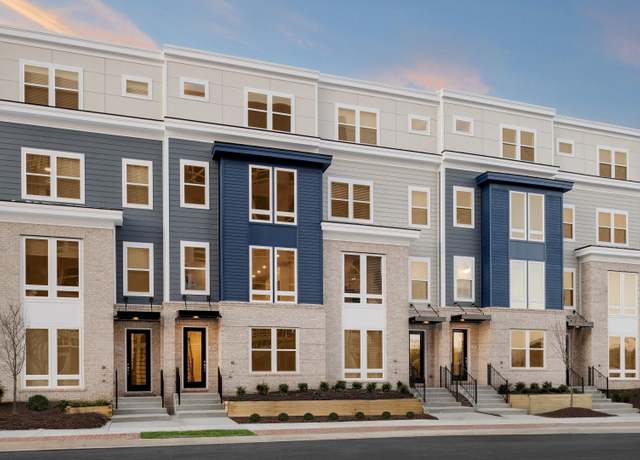 Red Oak St #18, Fairfax, VA 22030
Red Oak St #18, Fairfax, VA 22030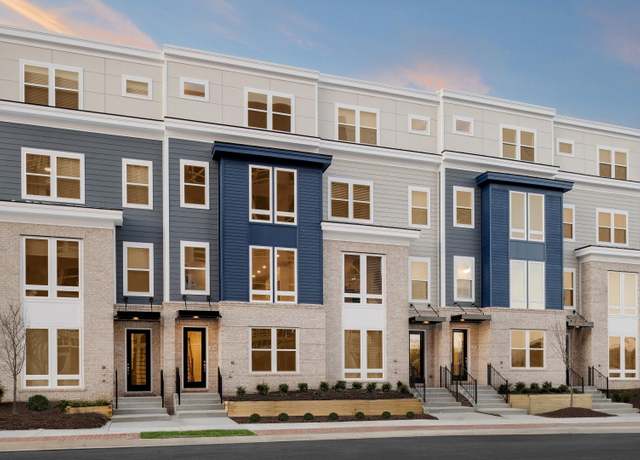 Red Oak St #20, Fairfax, VA 22030
Red Oak St #20, Fairfax, VA 22030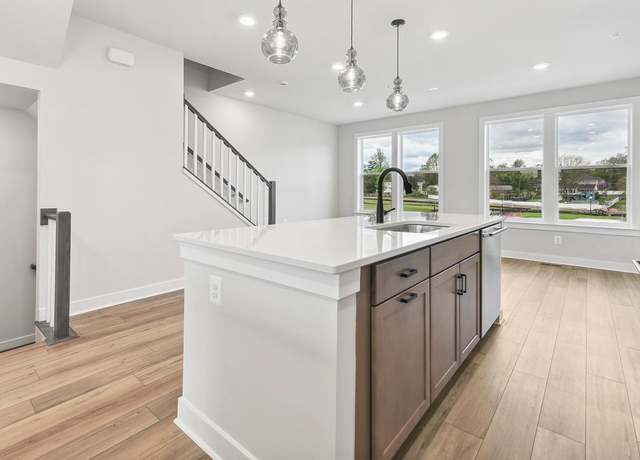 HOMESITE 20 Red Oak St, Fairfax, VA 22030
HOMESITE 20 Red Oak St, Fairfax, VA 22030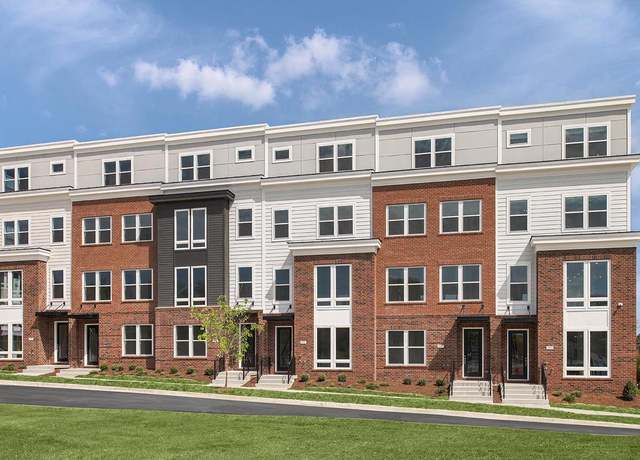 HOMESITE 18 Red Oak St, Fairfax, VA 22030
HOMESITE 18 Red Oak St, Fairfax, VA 22030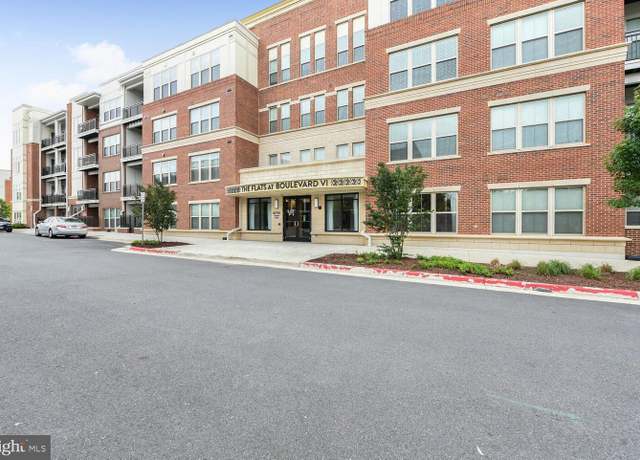 10755 Fairgrounds Dr #431, Fairfax, VA 22030
10755 Fairgrounds Dr #431, Fairfax, VA 22030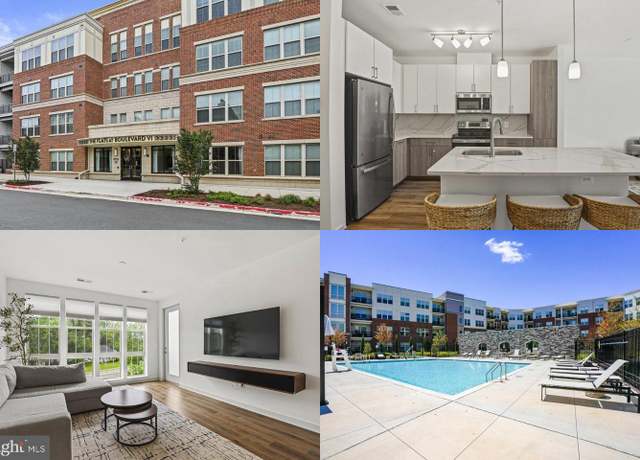 10755 Fairgrounds Dr #320, Fairfax, VA 22030
10755 Fairgrounds Dr #320, Fairfax, VA 22030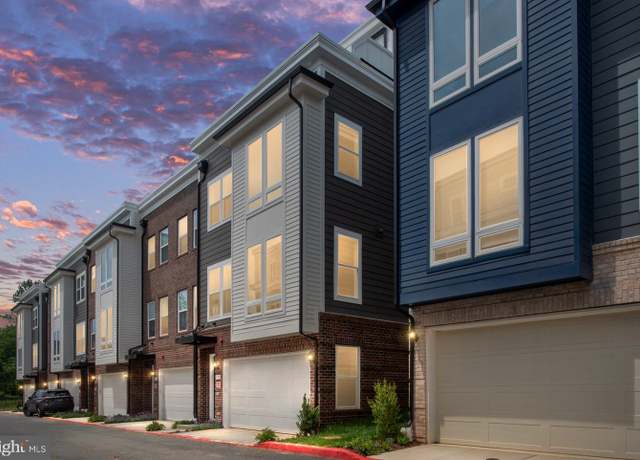 10584 Red Oak St, Fairfax, VA 22030
10584 Red Oak St, Fairfax, VA 22030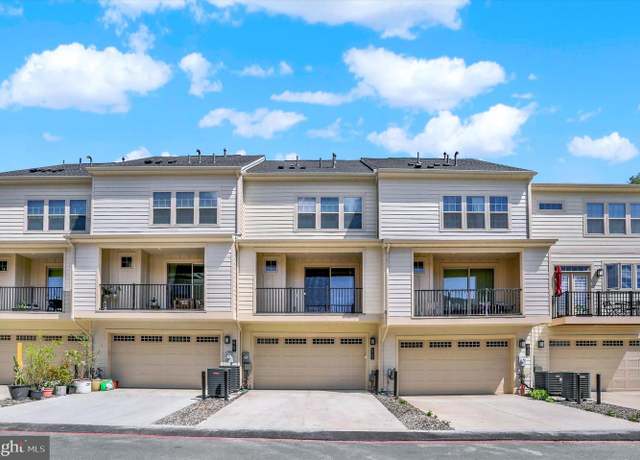 3755 Mayors Way, Fairfax, VA 22030
3755 Mayors Way, Fairfax, VA 22030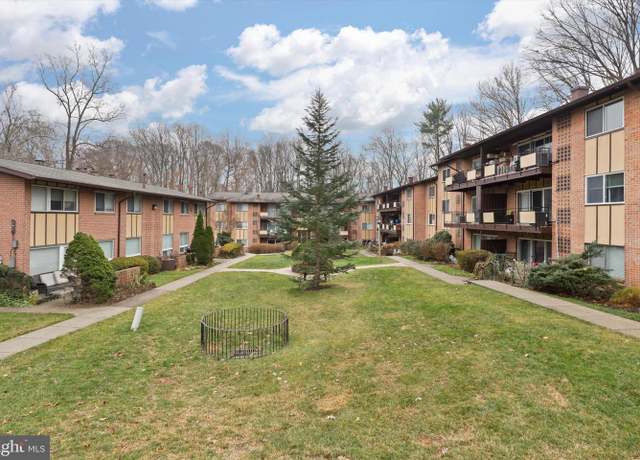 10167 Fair Woods Dr #310, Fairfax, VA 22030
10167 Fair Woods Dr #310, Fairfax, VA 22030 10302 Antietam Ave, Fairfax, VA 22030
10302 Antietam Ave, Fairfax, VA 22030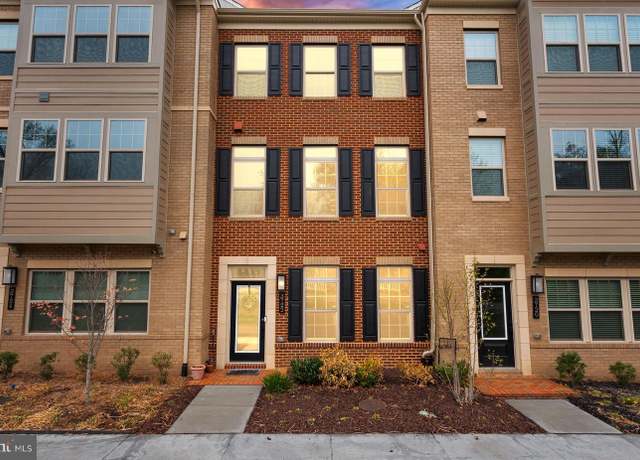 3722 Mclean Ave, Fairfax, VA 22030
3722 Mclean Ave, Fairfax, VA 22030 10606 Cedar Ave, Fairfax, VA 22030
10606 Cedar Ave, Fairfax, VA 22030 10755 Fairgrounds Dr #227, Fairfax, VA 22030
10755 Fairgrounds Dr #227, Fairfax, VA 22030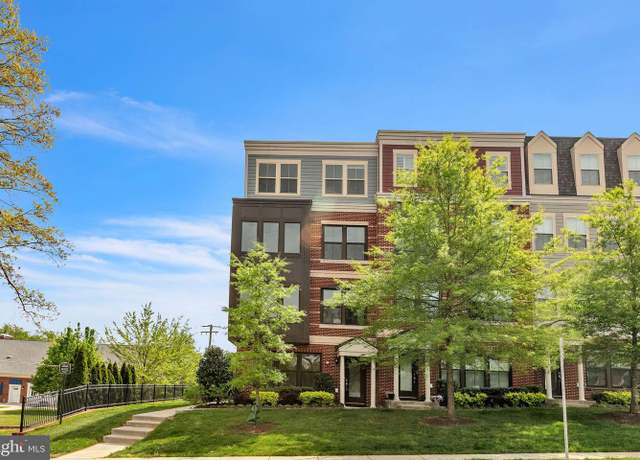 3951 Oak St, Fairfax, VA 22030
3951 Oak St, Fairfax, VA 22030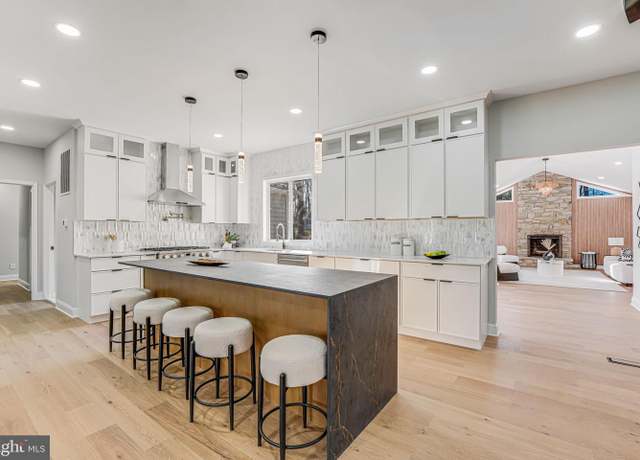 3620 Hill St, Fairfax, VA 22030
3620 Hill St, Fairfax, VA 22030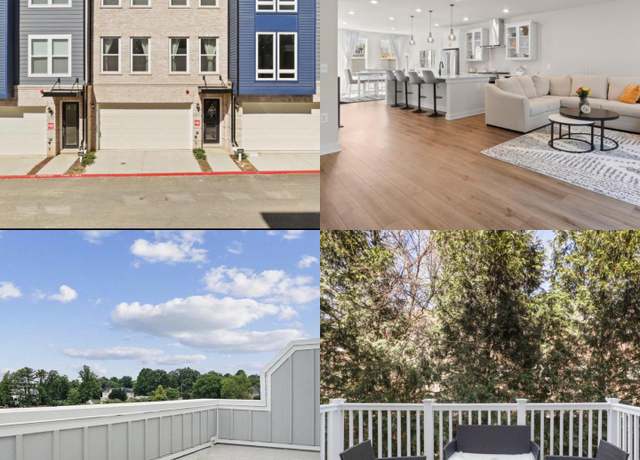 10578 Red Oak St, Fairfax, VA 22030
10578 Red Oak St, Fairfax, VA 22030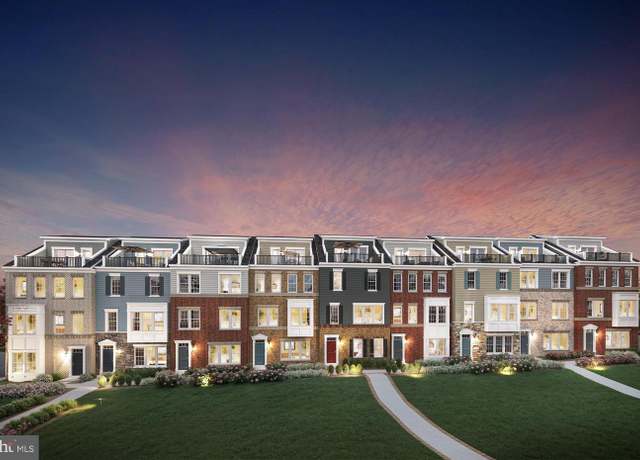 3944 Oak St, Fairfax, VA 22030
3944 Oak St, Fairfax, VA 22030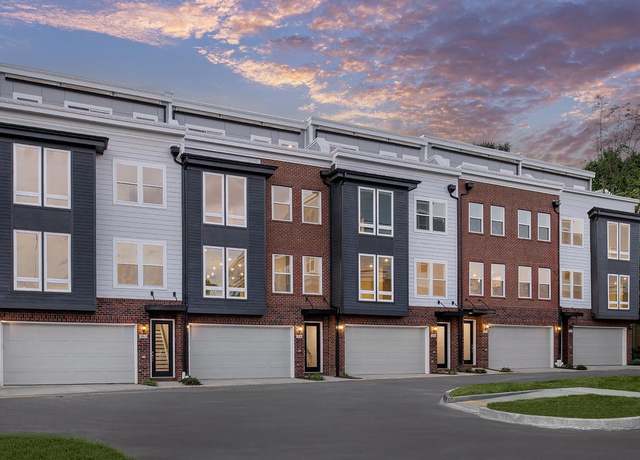 TBB Camellia Aly Unit AMELIA, Fairfax, VA 22030
TBB Camellia Aly Unit AMELIA, Fairfax, VA 22030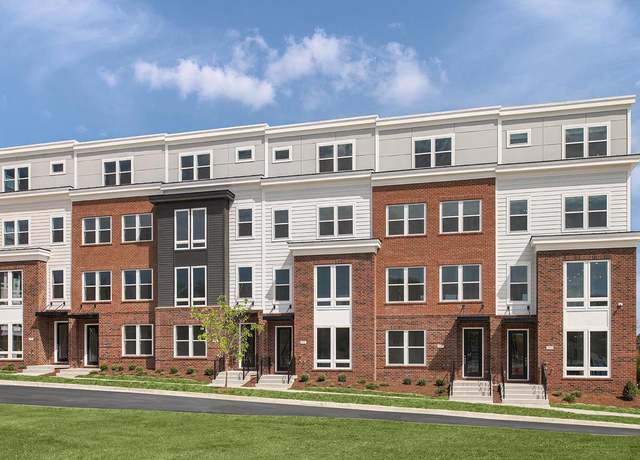 TBB Azalea Aly Unit CARY, Fairfax, VA 22030
TBB Azalea Aly Unit CARY, Fairfax, VA 22030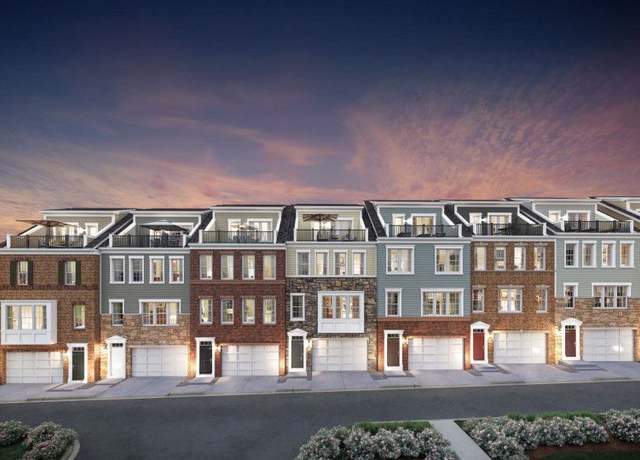 Greywood II Plan, Fairfax, VA 22030
Greywood II Plan, Fairfax, VA 22030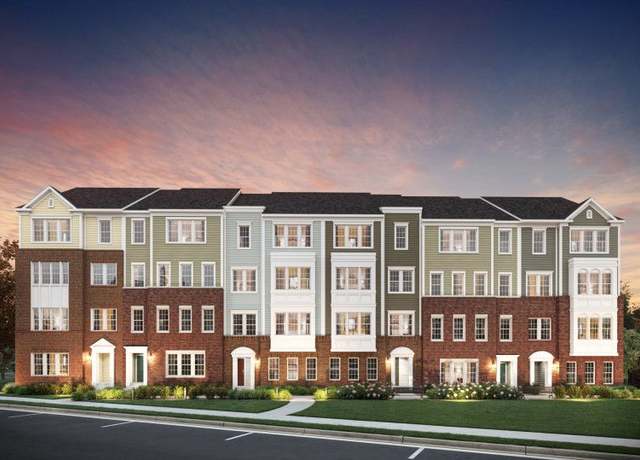 Sydney Plan, Fairfax, VA 22030
Sydney Plan, Fairfax, VA 22030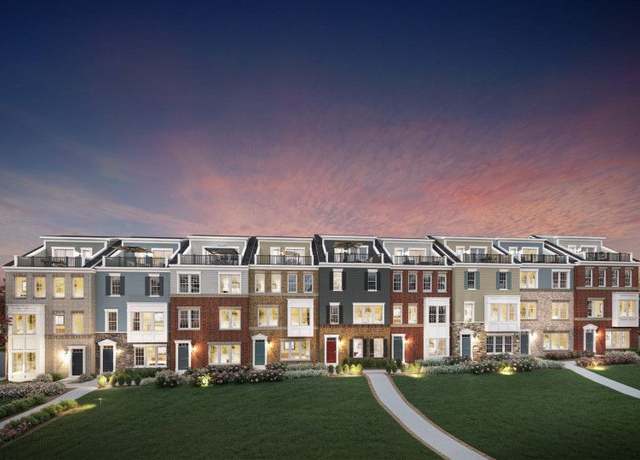 Halston II Plan, Fairfax, VA 22030
Halston II Plan, Fairfax, VA 22030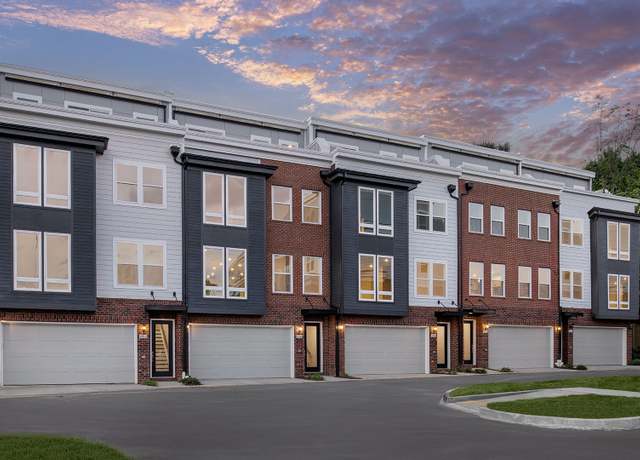 Amelia Plan, Fairfax, VA 22030
Amelia Plan, Fairfax, VA 22030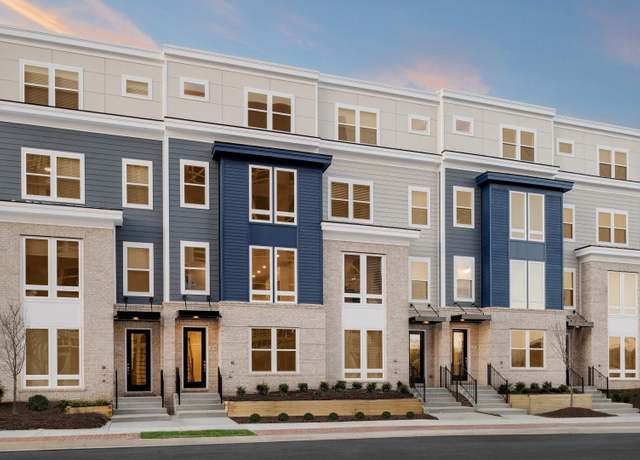 Cary Plan, Fairfax, VA 22030
Cary Plan, Fairfax, VA 22030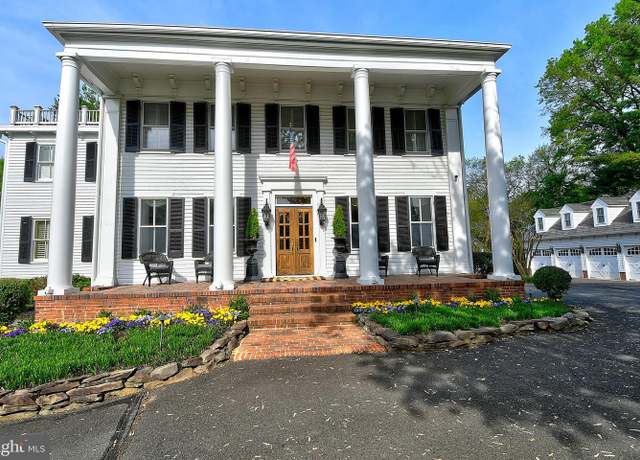 3634 Chain Bridge Rd, Fairfax, VA 22030
3634 Chain Bridge Rd, Fairfax, VA 22030

 United States
United States Canada
Canada