More to explore in Giesinger Elementary School, TX
- Featured
- Price
- Bedroom
Popular Markets in Texas
- Austin homes for sale$575,000
- Dallas homes for sale$445,000
- Houston homes for sale$349,000
- San Antonio homes for sale$279,900
- Frisco homes for sale$750,000
- Plano homes for sale$550,000
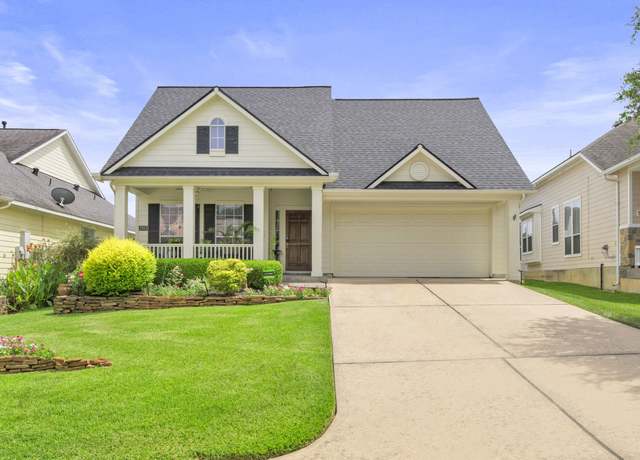 2513 Kimberly Dawn Dr, Conroe, TX 77304
2513 Kimberly Dawn Dr, Conroe, TX 77304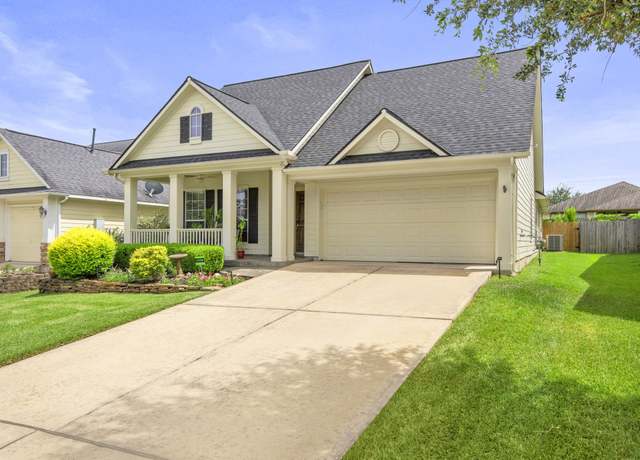 2513 Kimberly Dawn Dr, Conroe, TX 77304
2513 Kimberly Dawn Dr, Conroe, TX 77304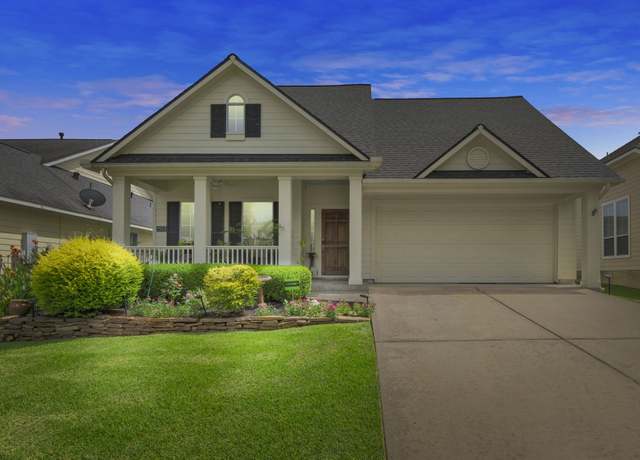 2513 Kimberly Dawn Dr, Conroe, TX 77304
2513 Kimberly Dawn Dr, Conroe, TX 77304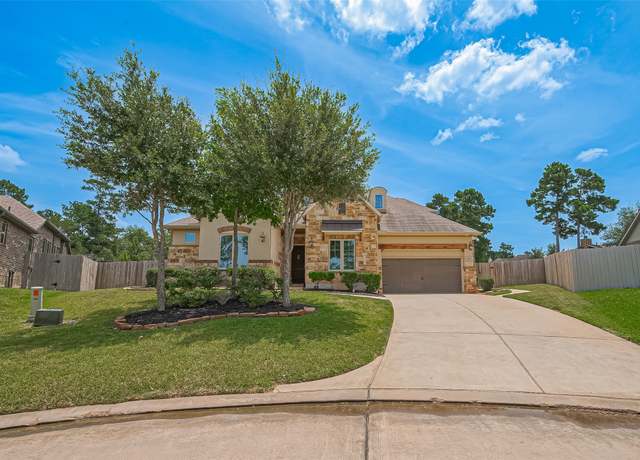 1404 Graystone Hills Dr, Conroe, TX 77304
1404 Graystone Hills Dr, Conroe, TX 77304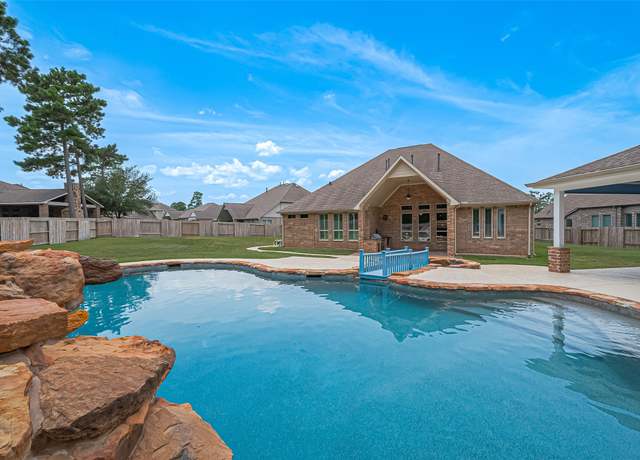 1404 Graystone Hills Dr, Conroe, TX 77304
1404 Graystone Hills Dr, Conroe, TX 77304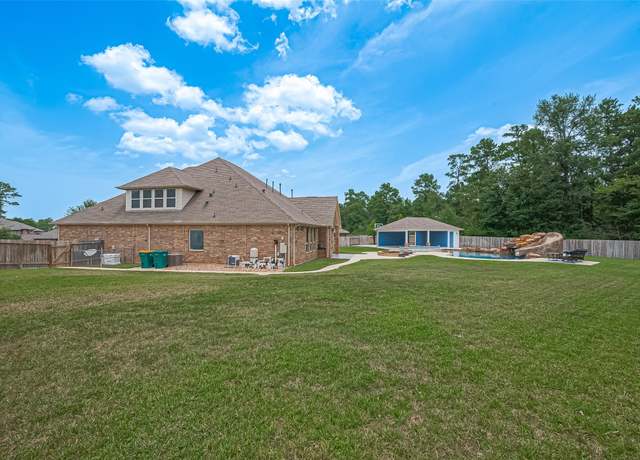 1404 Graystone Hills Dr, Conroe, TX 77304
1404 Graystone Hills Dr, Conroe, TX 77304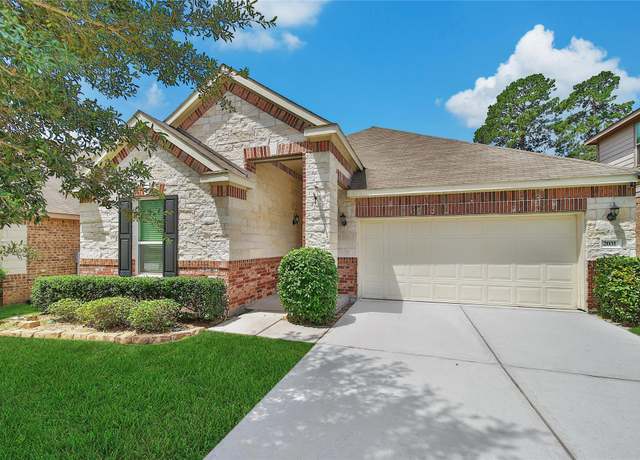 2031 Parnevik Pl, Conroe, TX 77304
2031 Parnevik Pl, Conroe, TX 77304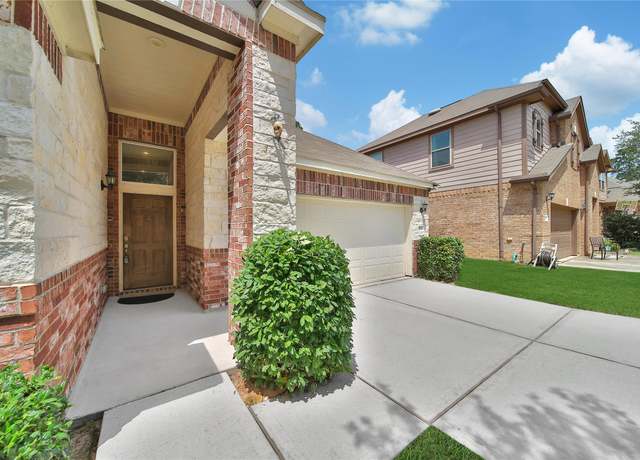 2031 Parnevik Pl, Conroe, TX 77304
2031 Parnevik Pl, Conroe, TX 77304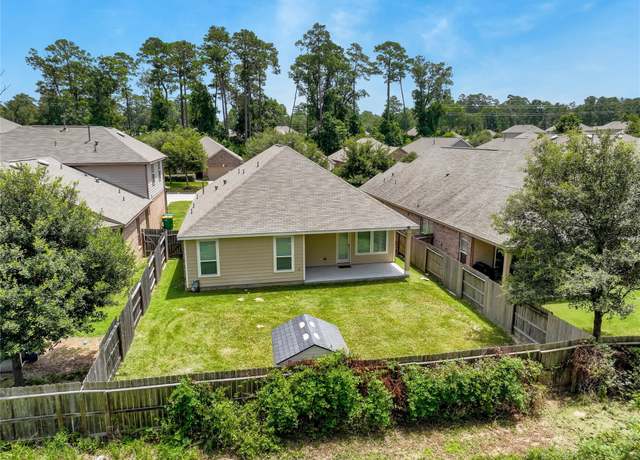 2031 Parnevik Pl, Conroe, TX 77304
2031 Parnevik Pl, Conroe, TX 77304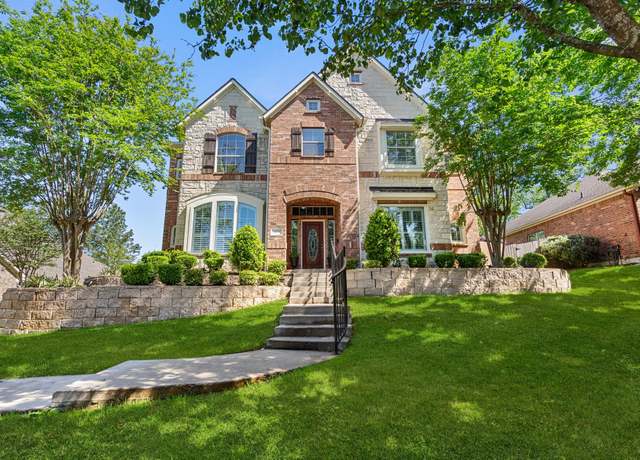 2153 Summit Mist Dr, Conroe, TX 77304
2153 Summit Mist Dr, Conroe, TX 77304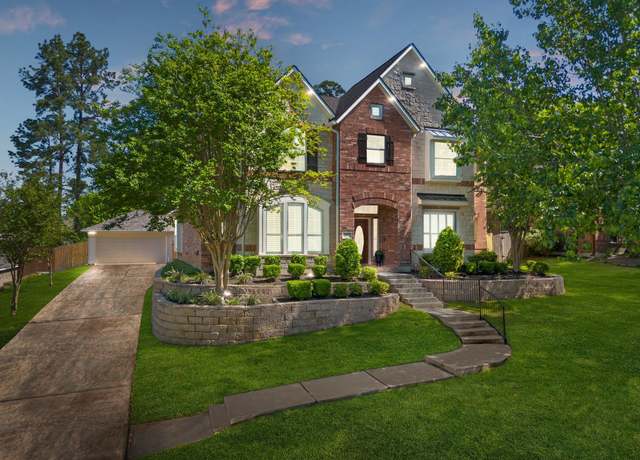 2153 Summit Mist Dr, Conroe, TX 77304
2153 Summit Mist Dr, Conroe, TX 77304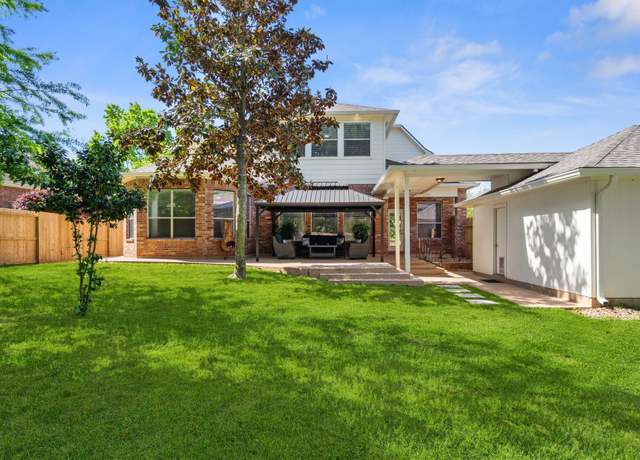 2153 Summit Mist Dr, Conroe, TX 77304
2153 Summit Mist Dr, Conroe, TX 77304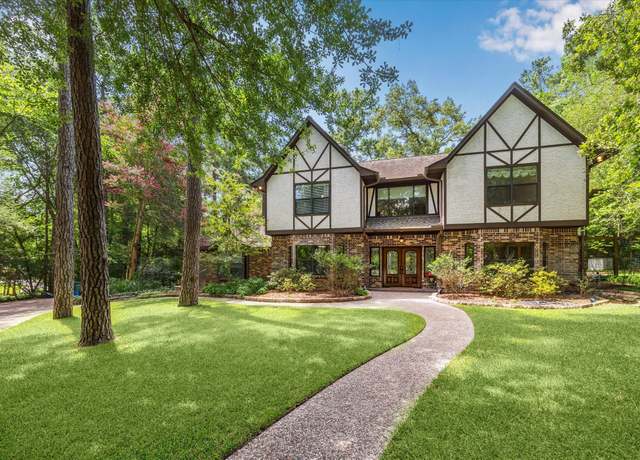 12190 Willowridge Cir, Conroe, TX 77304
12190 Willowridge Cir, Conroe, TX 77304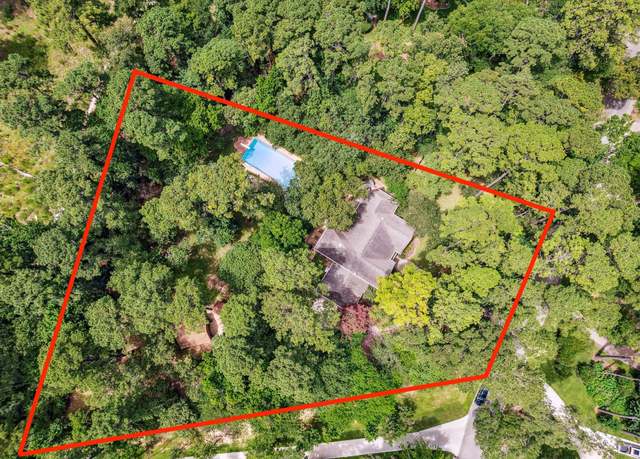 12190 Willowridge Cir, Conroe, TX 77304
12190 Willowridge Cir, Conroe, TX 77304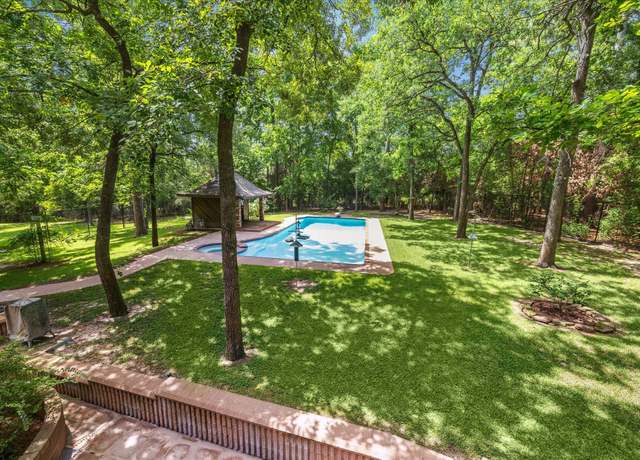 12190 Willowridge Cir, Conroe, TX 77304
12190 Willowridge Cir, Conroe, TX 77304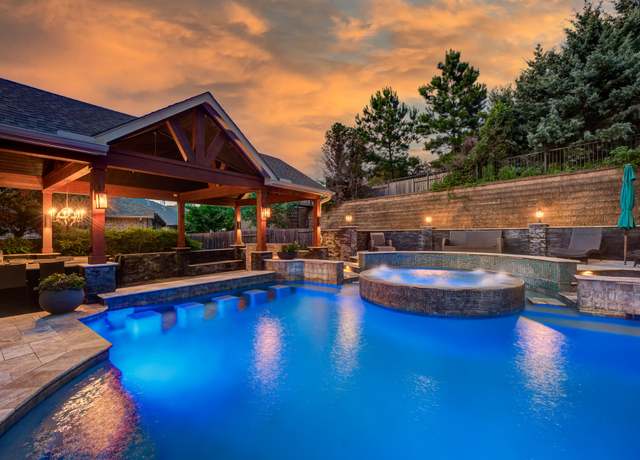 2058 Graystone Hills Dr, Conroe, TX 77304
2058 Graystone Hills Dr, Conroe, TX 77304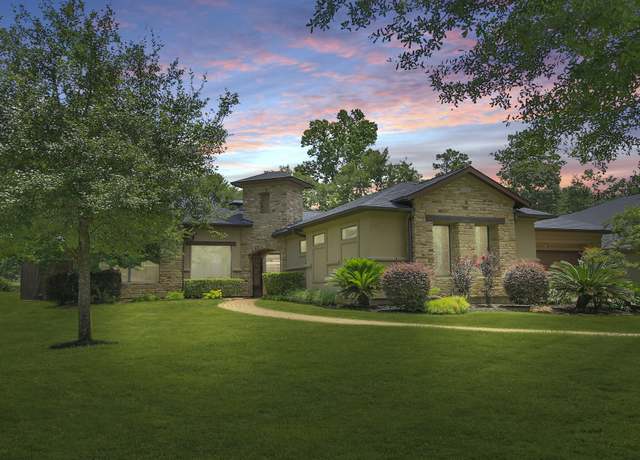 4796 W Fork Blvd, Conroe, TX 77304
4796 W Fork Blvd, Conroe, TX 77304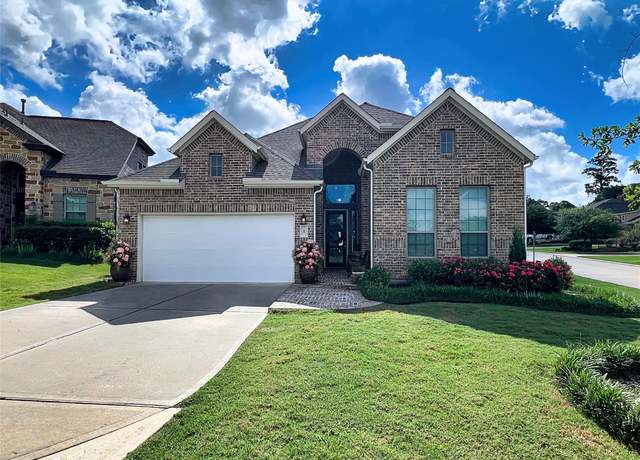 2 Ruchill Cir, Conroe, TX 77304
2 Ruchill Cir, Conroe, TX 77304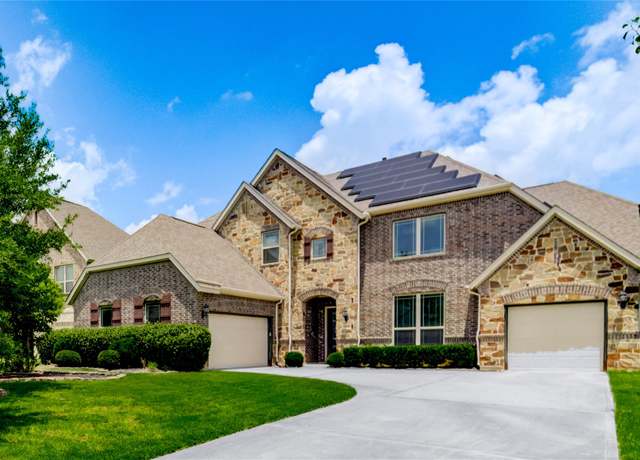 1820 Rocky Hills Dr, Conroe, TX 77304
1820 Rocky Hills Dr, Conroe, TX 77304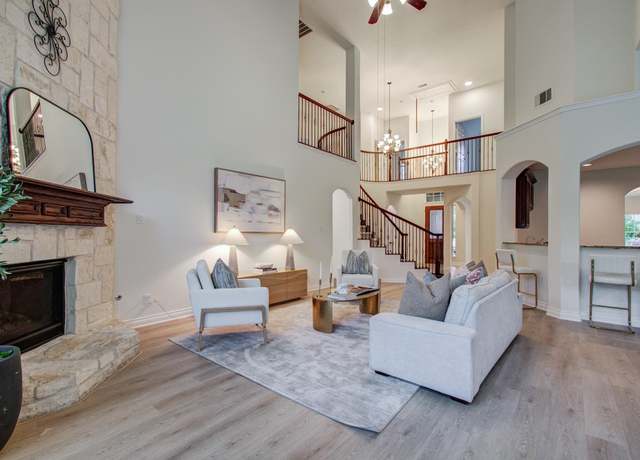 1840 Leela Springs Dr, Conroe, TX 77304
1840 Leela Springs Dr, Conroe, TX 77304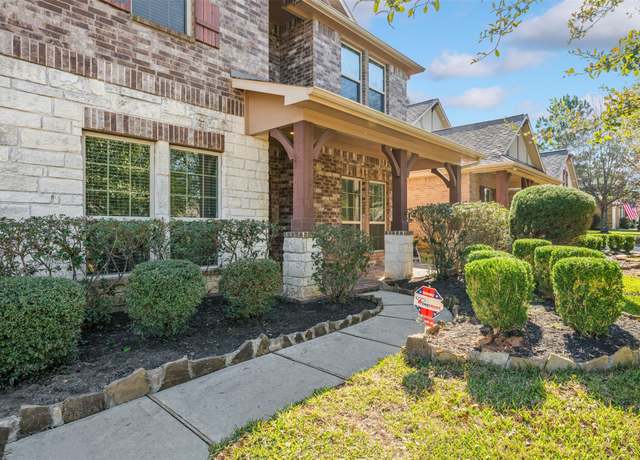 2642 Tacoma Springs Dr, Conroe, TX 77304
2642 Tacoma Springs Dr, Conroe, TX 77304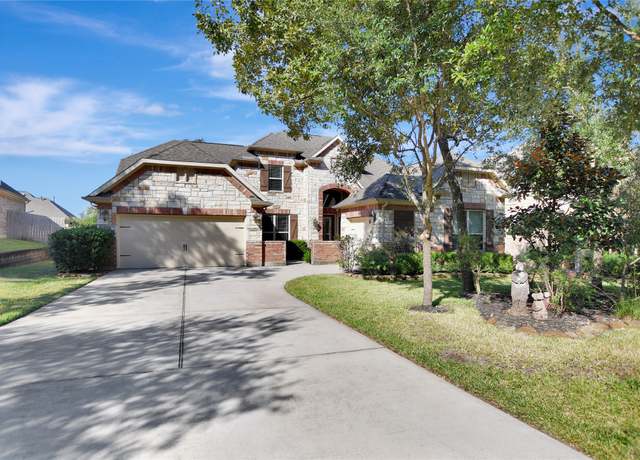 2408 Ellis Park Ln, Conroe, TX 77304
2408 Ellis Park Ln, Conroe, TX 77304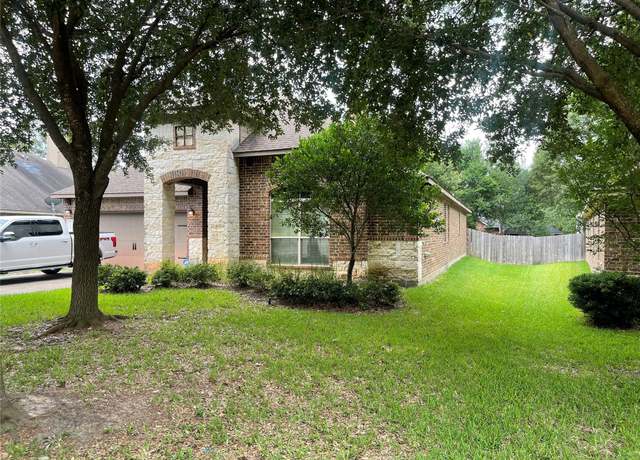 2406 Winter Trail Dr, Conroe, TX 77304
2406 Winter Trail Dr, Conroe, TX 77304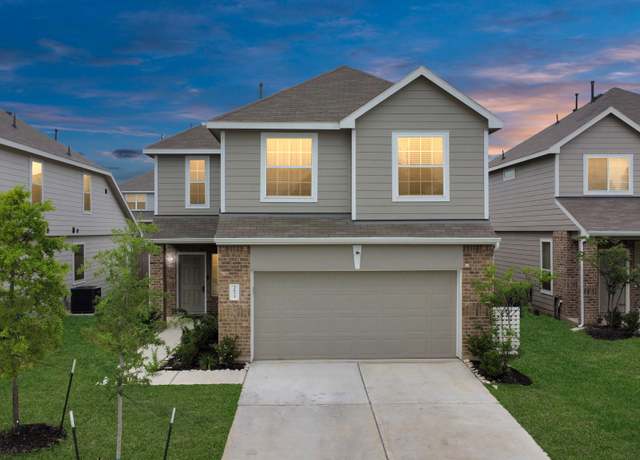 2832 Madison Dr, Conroe, TX 77304
2832 Madison Dr, Conroe, TX 77304 1923 Elkington Cir, Conroe, TX 77304
1923 Elkington Cir, Conroe, TX 77304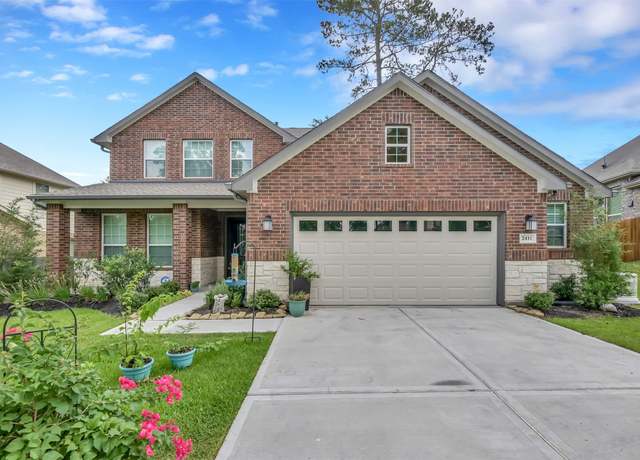 2411 Sunset Mist Ln, Conroe, TX 77304
2411 Sunset Mist Ln, Conroe, TX 77304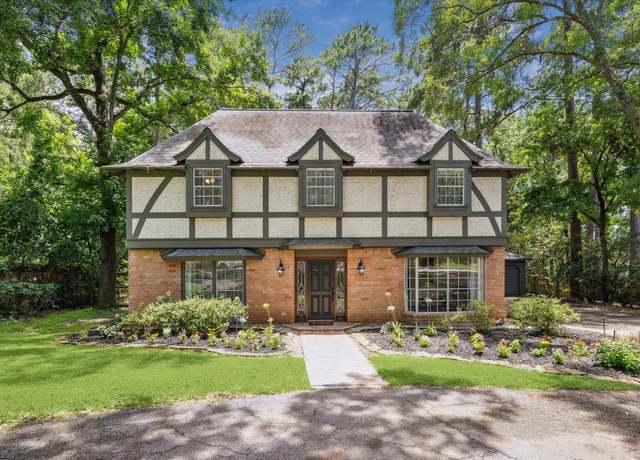 113 Broken Bough Ln, Conroe, TX 77304
113 Broken Bough Ln, Conroe, TX 77304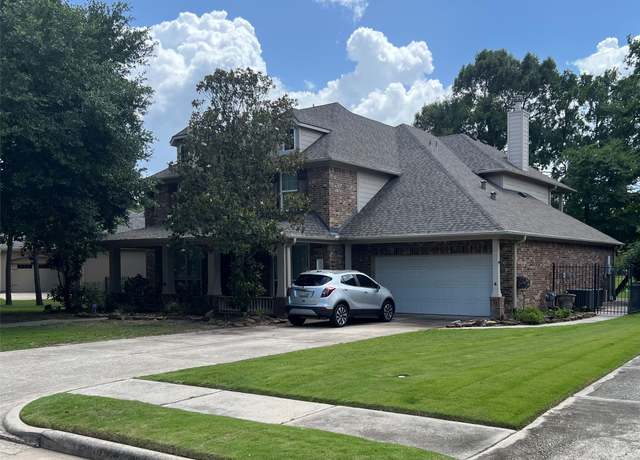 4774 West Fork Blvd, Conroe, TX 77304
4774 West Fork Blvd, Conroe, TX 77304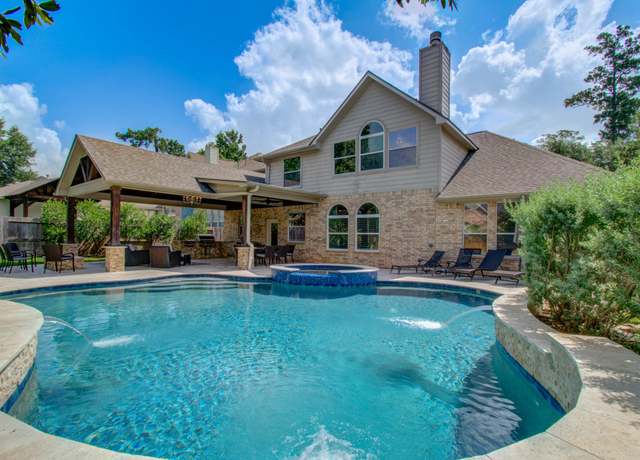 2512 Eagle Post Dr, Conroe, TX 77304
2512 Eagle Post Dr, Conroe, TX 77304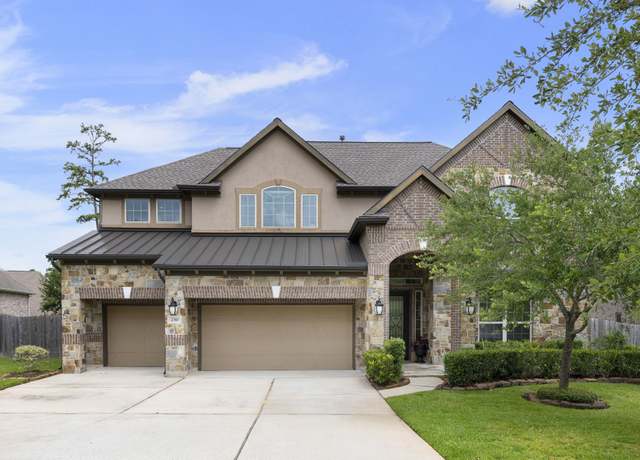 2310 Ellis Park Ln, Conroe, TX 77304
2310 Ellis Park Ln, Conroe, TX 77304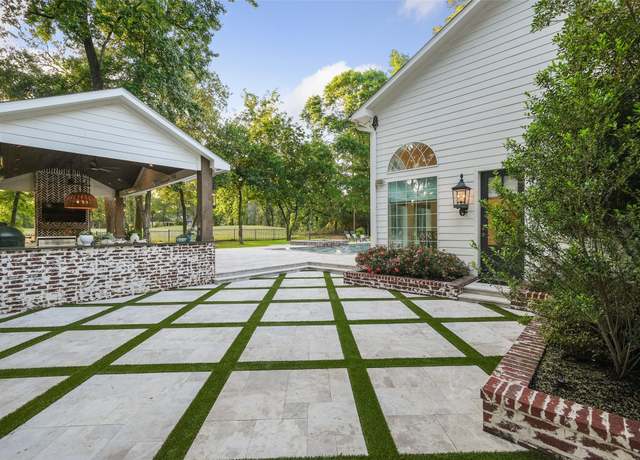 2207 Longmire Rd, Conroe, TX 77304
2207 Longmire Rd, Conroe, TX 77304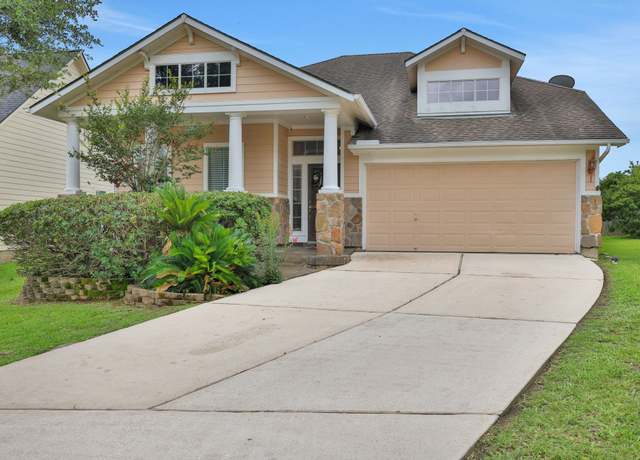 2515 Kimberly Dawn Dr, Conroe, TX 77304
2515 Kimberly Dawn Dr, Conroe, TX 77304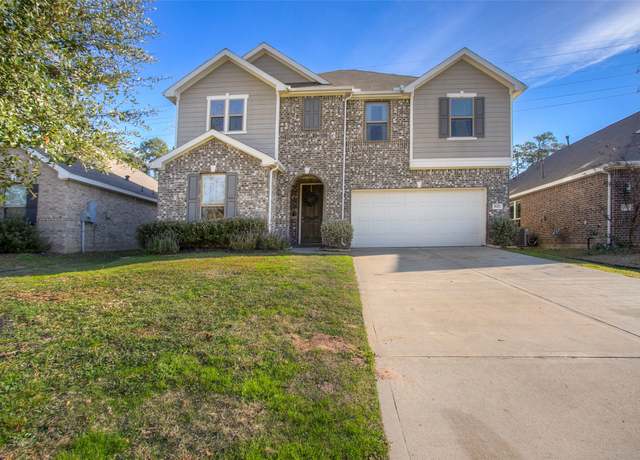 1925 Harmon Dr, Conroe, TX 77304
1925 Harmon Dr, Conroe, TX 77304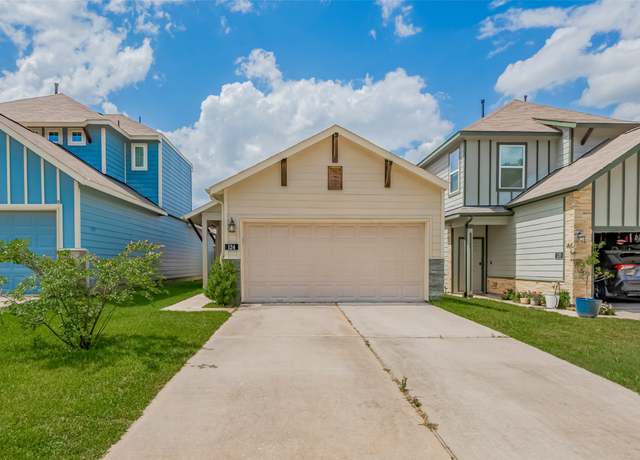 124 Camelot Place Ct, Conroe, TX 77304
124 Camelot Place Ct, Conroe, TX 77304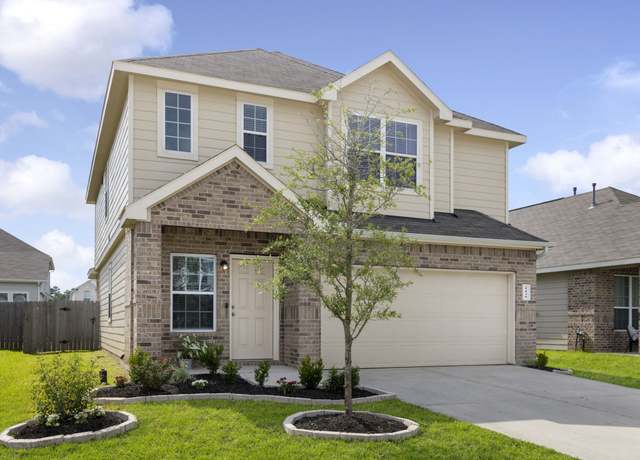 4438 Stephanie Park Ln, Conroe, TX 77304
4438 Stephanie Park Ln, Conroe, TX 77304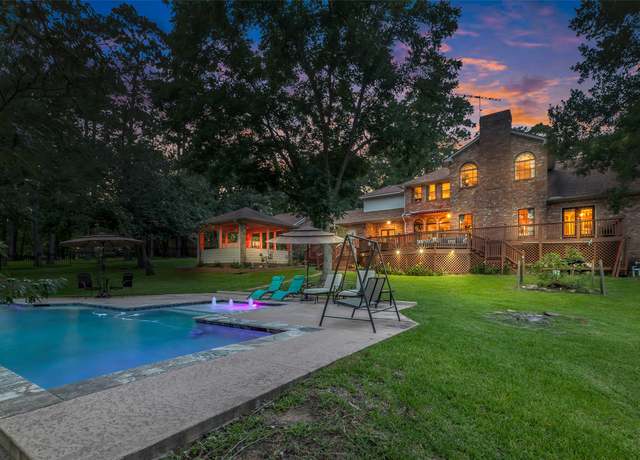 12034 Willowridge Cir, Conroe, TX 77304
12034 Willowridge Cir, Conroe, TX 77304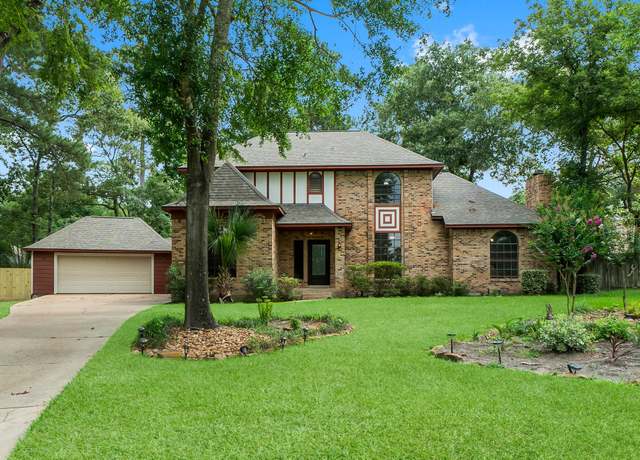 5 Hartwick Ct, Conroe, TX 77304
5 Hartwick Ct, Conroe, TX 77304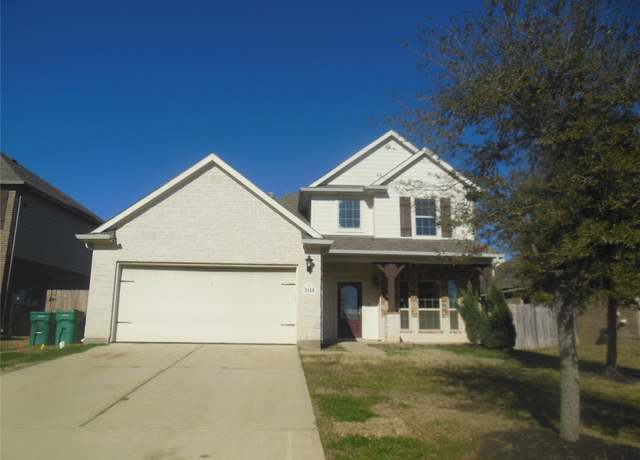 2518 Holly Laurel Mnr, Conroe, TX 77304
2518 Holly Laurel Mnr, Conroe, TX 77304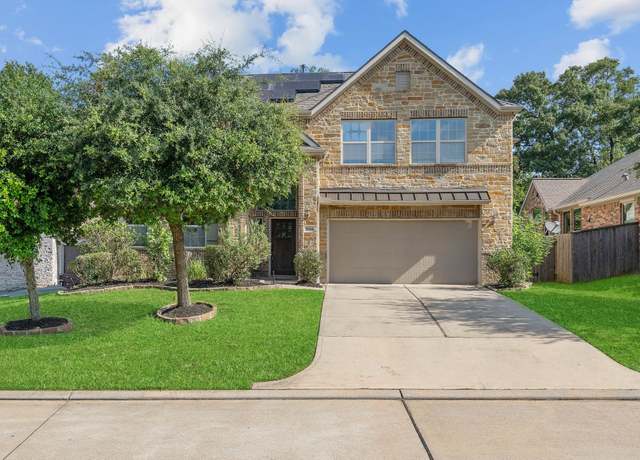 3544 Woods Estates Dr, Conroe, TX 77304
3544 Woods Estates Dr, Conroe, TX 77304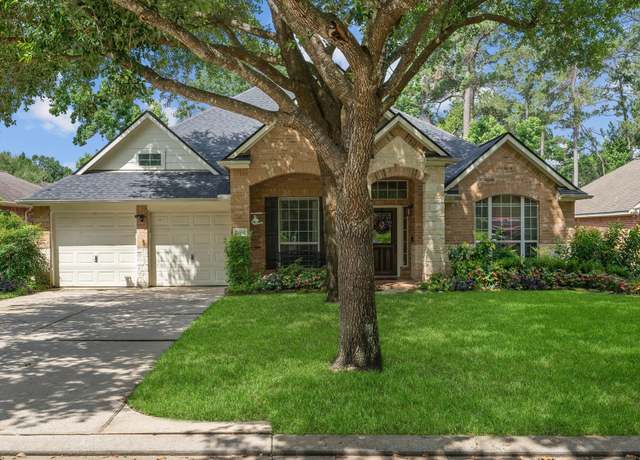 2504 N Yorkchase Ln, Conroe, TX 77304
2504 N Yorkchase Ln, Conroe, TX 77304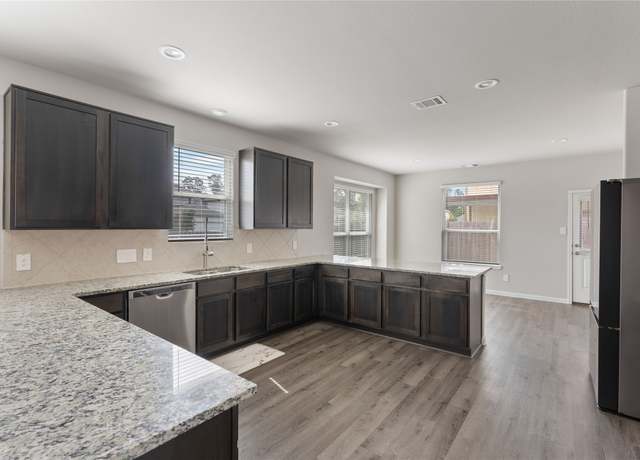 2705 Williams Grove Ct, Conroe, TX 77304
2705 Williams Grove Ct, Conroe, TX 77304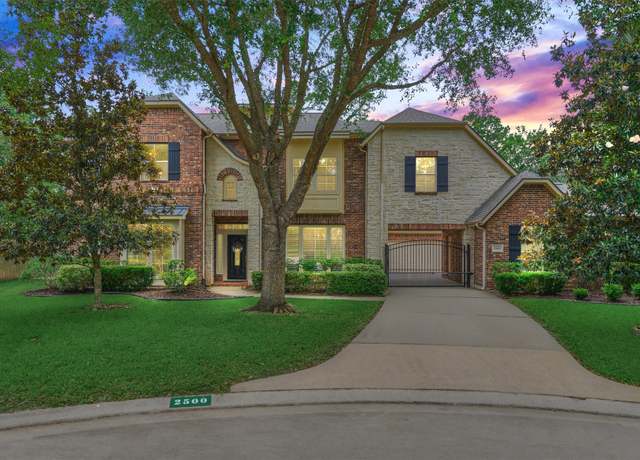 2500 Eagle Post Dr, Conroe, TX 77304
2500 Eagle Post Dr, Conroe, TX 77304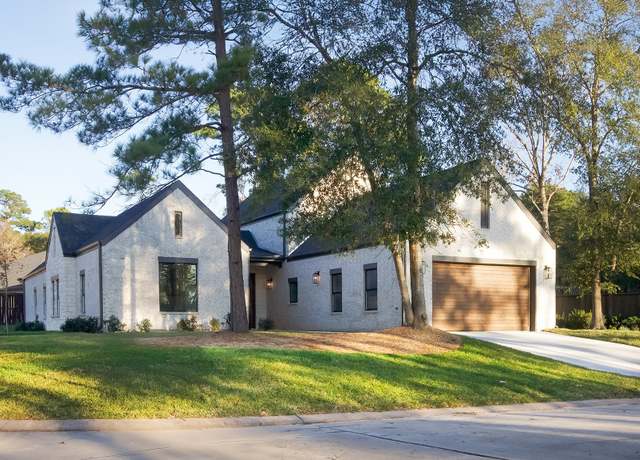 4785 W Fork Blvd, Conroe, TX 77304
4785 W Fork Blvd, Conroe, TX 77304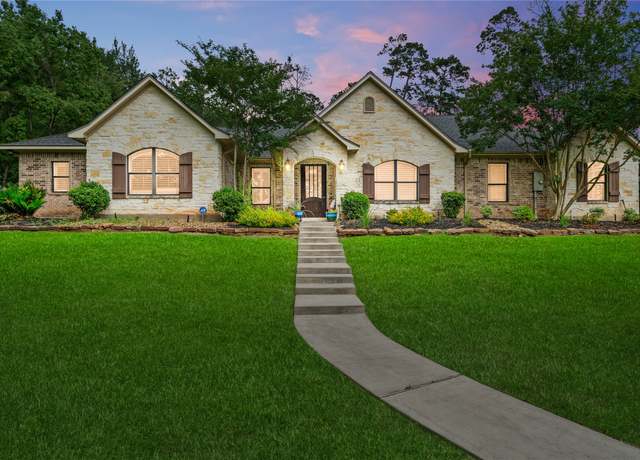 1858 Stoney Brook Ct, Conroe, TX 77304
1858 Stoney Brook Ct, Conroe, TX 77304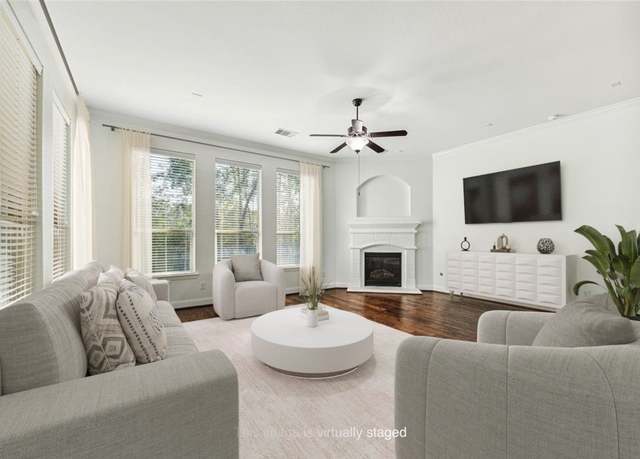 1811 Leela Springs Dr, Conroe, TX 77304
1811 Leela Springs Dr, Conroe, TX 77304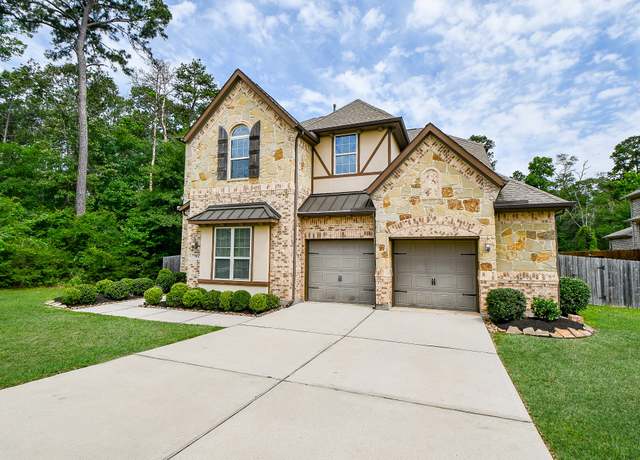 1704 Graystone Hills Dr, Conroe, TX 77304
1704 Graystone Hills Dr, Conroe, TX 77304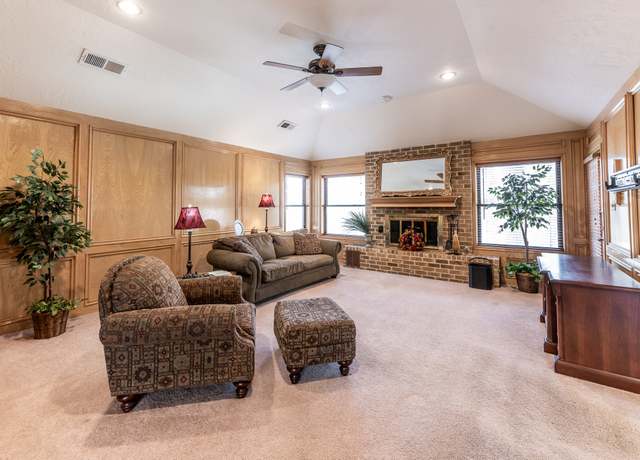 18 Village Hill Dr, Conroe, TX 77304
18 Village Hill Dr, Conroe, TX 77304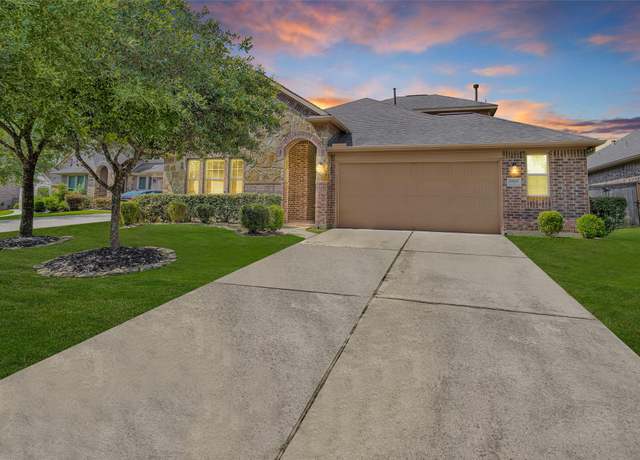 2602 Tacoma Springs Dr, Conroe, TX 77304
2602 Tacoma Springs Dr, Conroe, TX 77304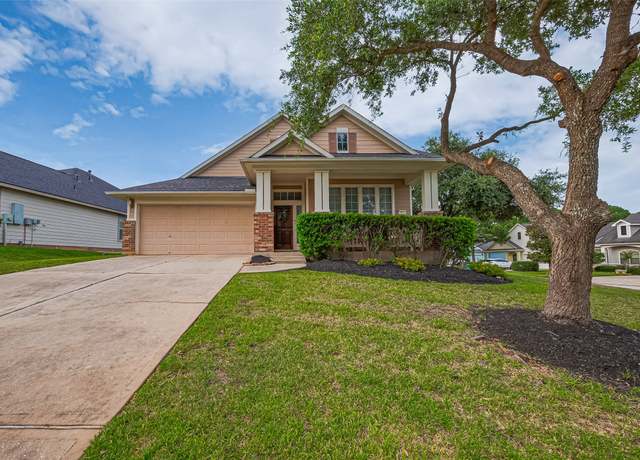 2500 Amy Lee Dr, Conroe, TX 77304
2500 Amy Lee Dr, Conroe, TX 77304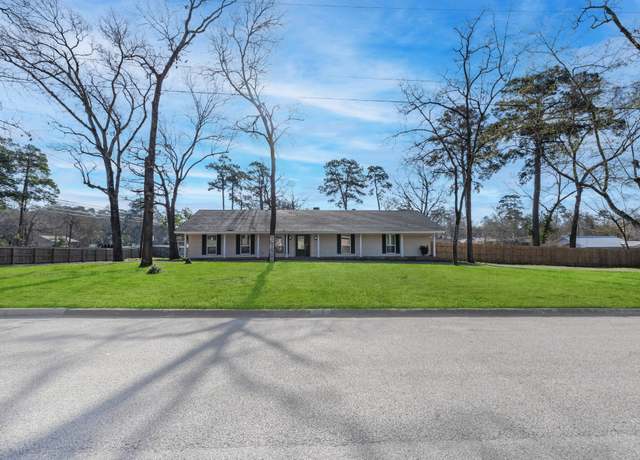 100 Longacre Dr, Conroe, TX 77304
100 Longacre Dr, Conroe, TX 77304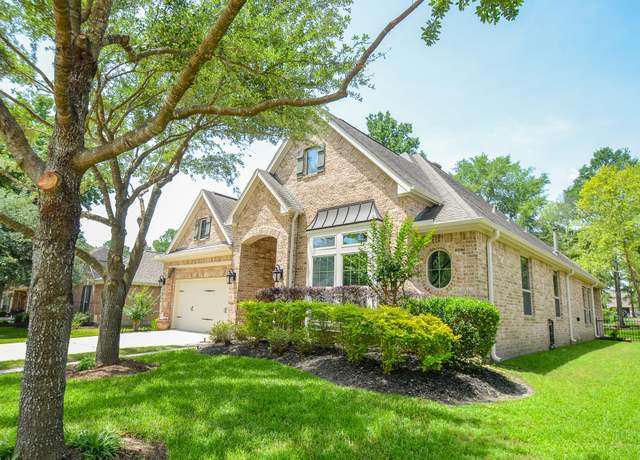 1523 Cafe Dumonde, Conroe, TX 77304
1523 Cafe Dumonde, Conroe, TX 77304

 United States
United States Canada
Canada