More to explore in Lowell Middle School, MI
- Featured
- Price
- Bedroom
Popular Markets in Michigan
- Detroit homes for sale$109,900
- Ann Arbor homes for sale$566,950
- Grand Rapids homes for sale$296,000
- Troy homes for sale$494,450
- Novi homes for sale$520,000
- Livonia homes for sale$304,950
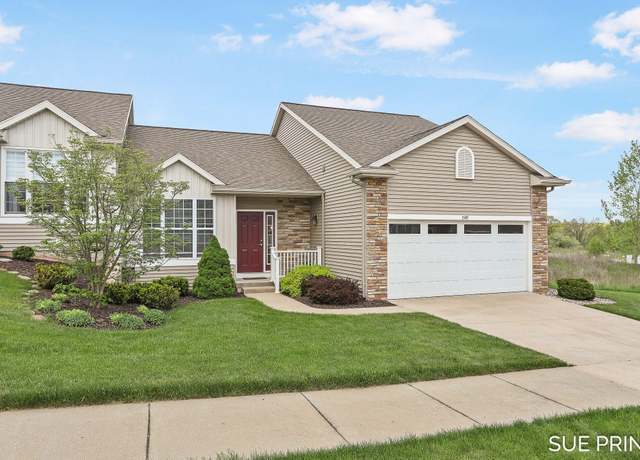 1549 Center Hill Rd SE #37, Lowell, MI 49331
1549 Center Hill Rd SE #37, Lowell, MI 49331 1549 Center Hill Rd SE #37, Lowell, MI 49331
1549 Center Hill Rd SE #37, Lowell, MI 49331 1549 Center Hill Rd SE #37, Lowell, MI 49331
1549 Center Hill Rd SE #37, Lowell, MI 49331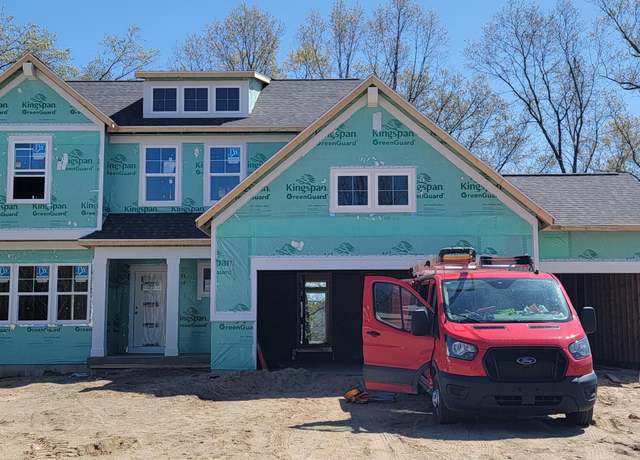 1404 Kimber Dr, Lowell, MI 49331
1404 Kimber Dr, Lowell, MI 49331 1404 Kimber Dr, Lowell, MI 49331
1404 Kimber Dr, Lowell, MI 49331 1404 Kimber Dr, Lowell, MI 49331
1404 Kimber Dr, Lowell, MI 49331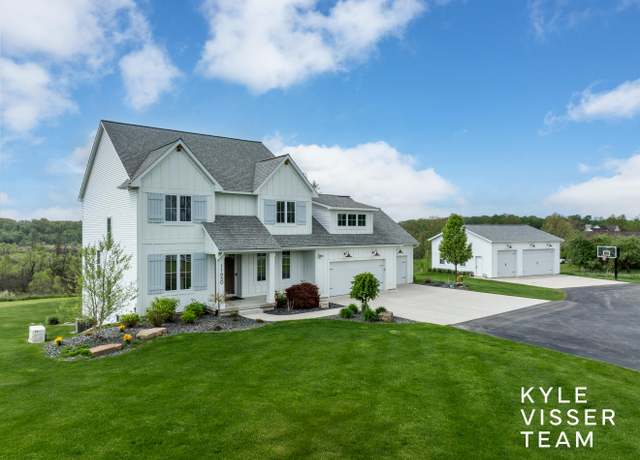 11650 Lally St NE, Lowell, MI 49331
11650 Lally St NE, Lowell, MI 49331 11650 Lally St NE, Lowell, MI 49331
11650 Lally St NE, Lowell, MI 49331 11650 Lally St NE, Lowell, MI 49331
11650 Lally St NE, Lowell, MI 49331 1404 Kimber Dr #124, Lowell, MI 49331
1404 Kimber Dr #124, Lowell, MI 49331 1404 Kimber Dr #124, Lowell, MI 49331
1404 Kimber Dr #124, Lowell, MI 49331 1404 Kimber Dr #124, Lowell, MI 49331
1404 Kimber Dr #124, Lowell, MI 49331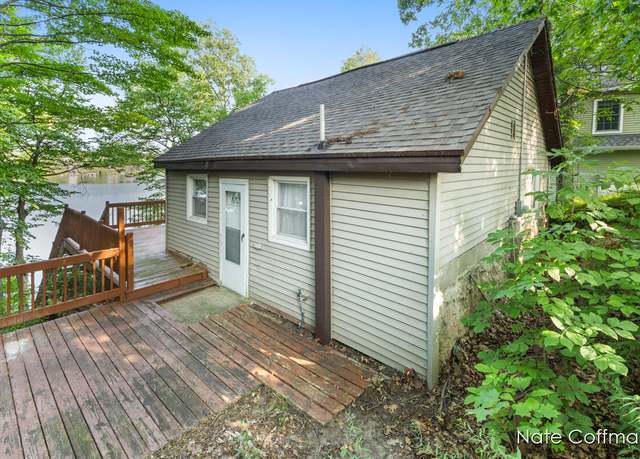 3687 Alden Nash Ave NE, Lowell, MI 49331
3687 Alden Nash Ave NE, Lowell, MI 49331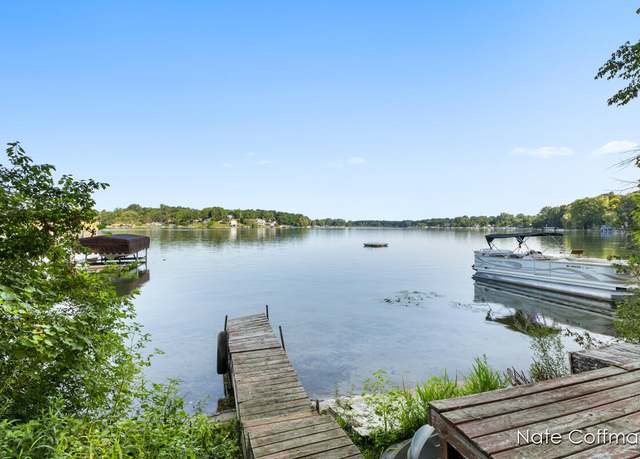 3687 Alden Nash Ave NE, Lowell, MI 49331
3687 Alden Nash Ave NE, Lowell, MI 49331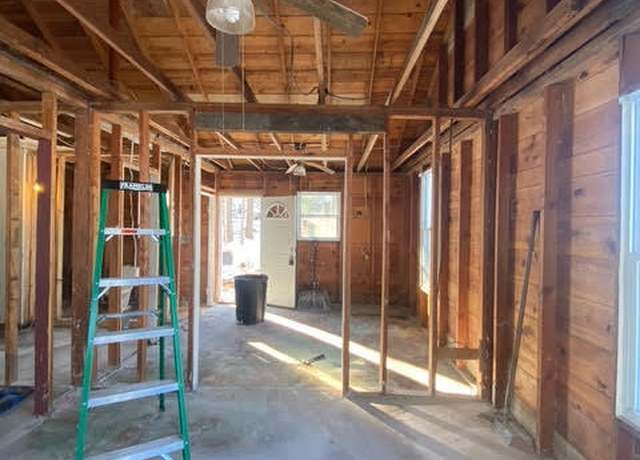 3687 Alden Nash Ave NE, Lowell, MI 49331
3687 Alden Nash Ave NE, Lowell, MI 49331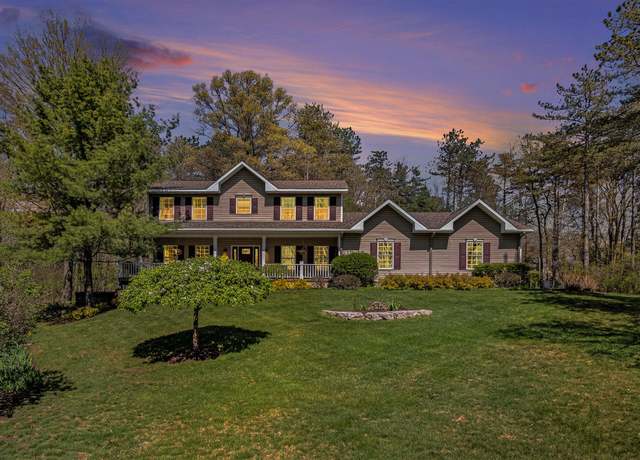 930 Mccabe Ave NE, Ada, MI 49301
930 Mccabe Ave NE, Ada, MI 49301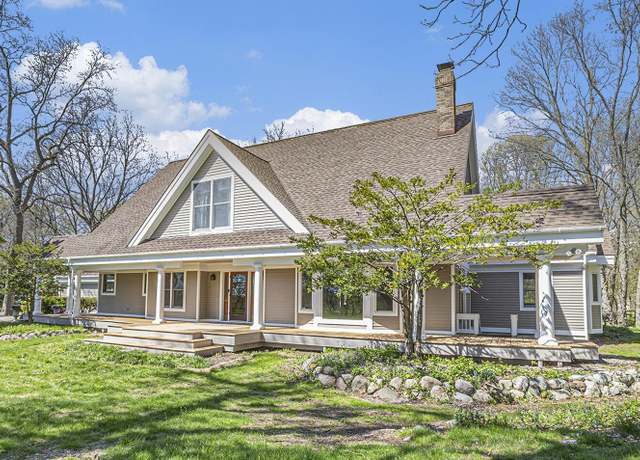 1040 Sargent Ave SE, Ada, MI 49301
1040 Sargent Ave SE, Ada, MI 49301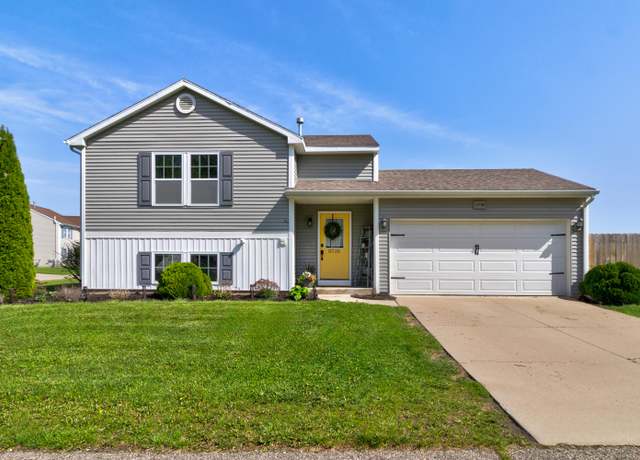 11720 E Bear Meadows Dr SE, Alto, MI 49302
11720 E Bear Meadows Dr SE, Alto, MI 49302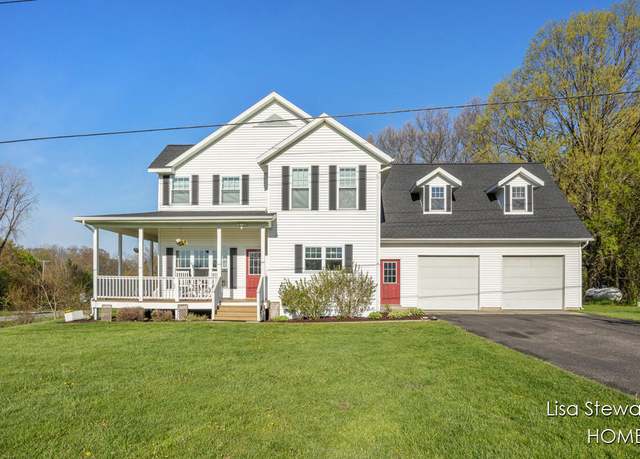 2445 Honey Creek Ave NE, Ada, MI 49301
2445 Honey Creek Ave NE, Ada, MI 49301 8345 Kettle Oak Dr SE, Alto, MI 49302
8345 Kettle Oak Dr SE, Alto, MI 49302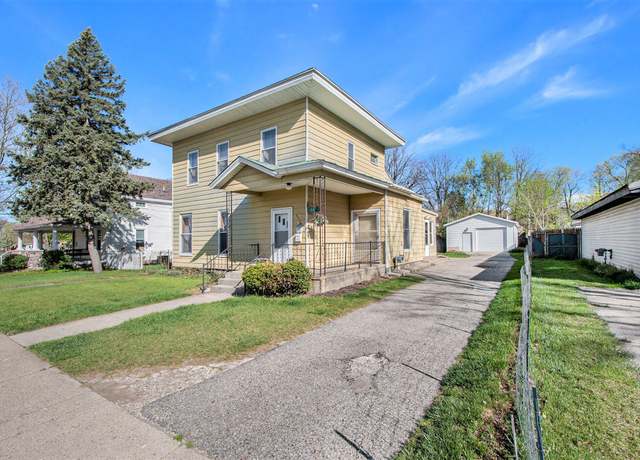 511 Avery St, Lowell, MI 49331
511 Avery St, Lowell, MI 49331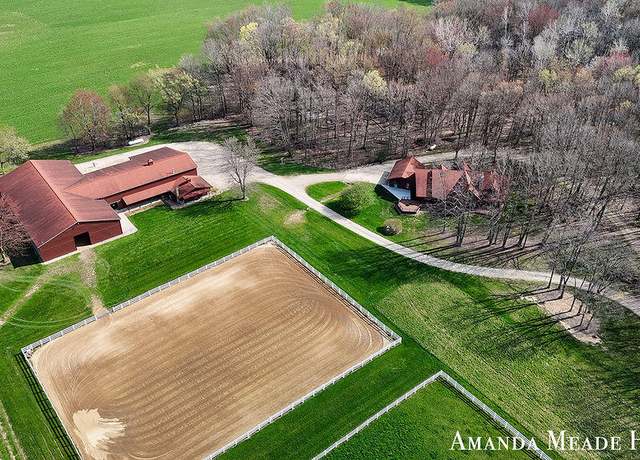 12345 92nd St SE, Alto, MI 49302
12345 92nd St SE, Alto, MI 49302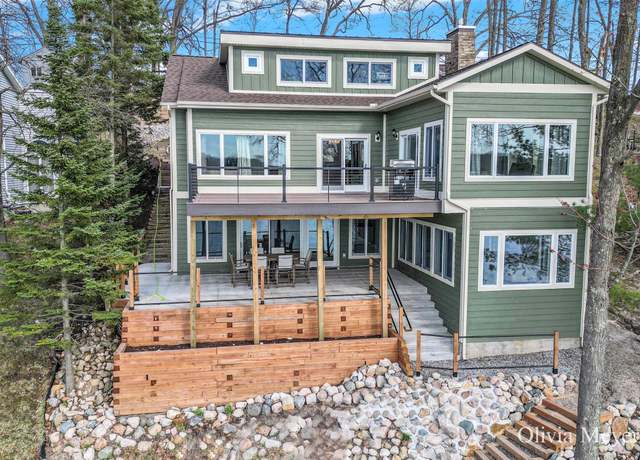 3753 Alden Nash Ave NE, Lowell, MI 49331
3753 Alden Nash Ave NE, Lowell, MI 49331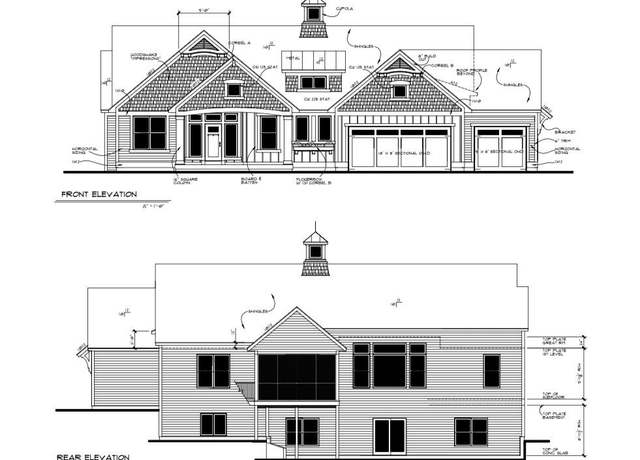 8420 Bailey Dr SE, Ada, MI 49301
8420 Bailey Dr SE, Ada, MI 49301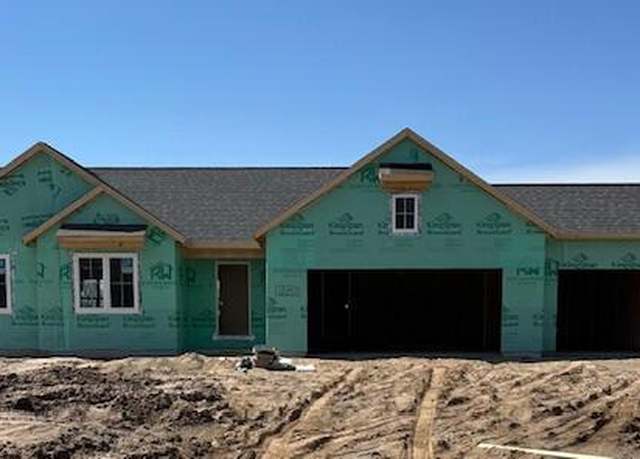 12052 Alden Ct NE, Lowell, MI 49331
12052 Alden Ct NE, Lowell, MI 49331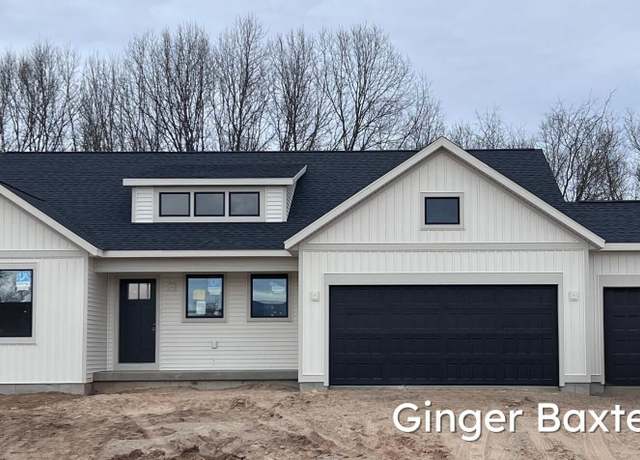 1910 Fallasburg Park Dr, Lowell, MI 49331
1910 Fallasburg Park Dr, Lowell, MI 49331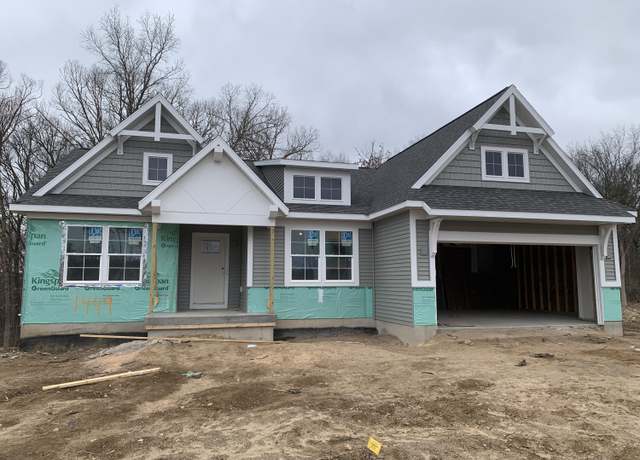 1449 Kimber Dr, Lowell, MI 49331
1449 Kimber Dr, Lowell, MI 49331 1060 N Wahington St, Lowell, MI 49331
1060 N Wahington St, Lowell, MI 49331 3969 Murray View Ave NE, Lowell, MI 49331
3969 Murray View Ave NE, Lowell, MI 49331 5406 Bancroft Ave SE, Alto, MI 49302
5406 Bancroft Ave SE, Alto, MI 49302 424 Lincoln Lk, Lowell, MI 49331
424 Lincoln Lk, Lowell, MI 49331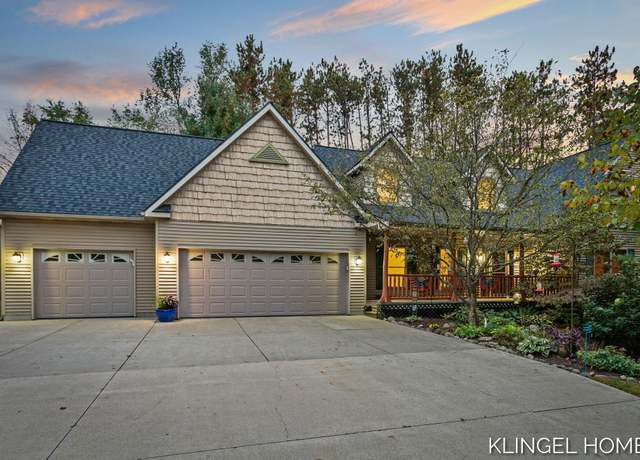 777 Mccabe Ave NE, Ada, MI 49301
777 Mccabe Ave NE, Ada, MI 49301 702 N Washington St, Lowell, MI 49331
702 N Washington St, Lowell, MI 49331 1442 Kimber Dr, Lowell, MI 49331
1442 Kimber Dr, Lowell, MI 49331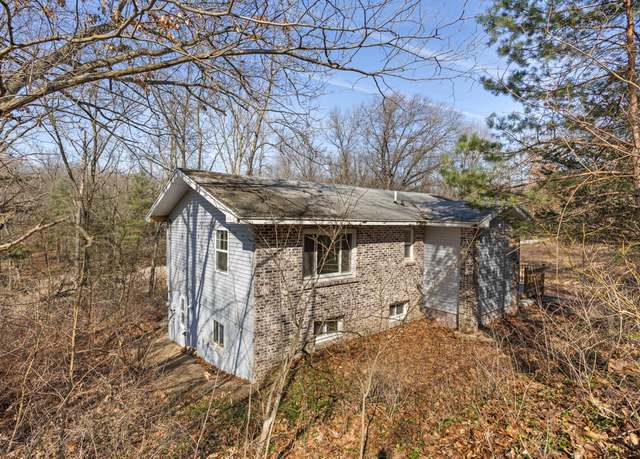 8945 Vergennes St SE, Ada, MI 49301
8945 Vergennes St SE, Ada, MI 49301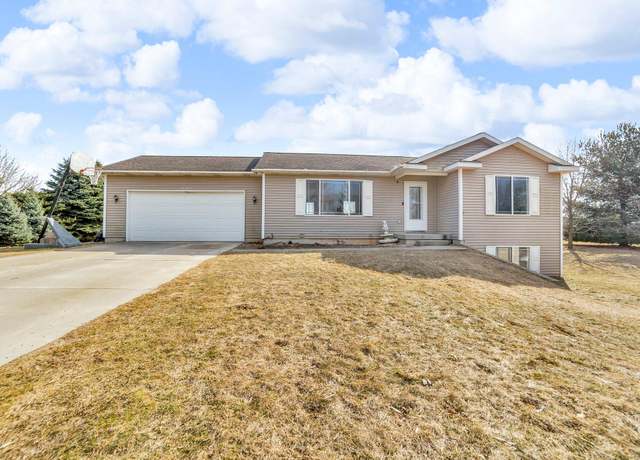 10145 Portland Rd, Clarksville, MI 48815
10145 Portland Rd, Clarksville, MI 48815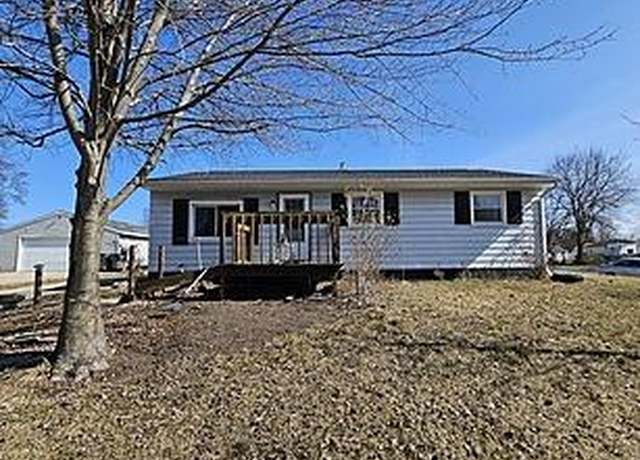 301 Donna Dr SE, Lowell, MI 49331
301 Donna Dr SE, Lowell, MI 49331 1442 Kimber Dr #120, Lowell, MI 49331
1442 Kimber Dr #120, Lowell, MI 49331 12285 Apple Cart Ln, Lowell, MI 49331
12285 Apple Cart Ln, Lowell, MI 49331 Lot 8 Vergennes St, Lowell, MI 49331
Lot 8 Vergennes St, Lowell, MI 49331 Lot 8 Vergennes St SE, Lowell, MI 49331
Lot 8 Vergennes St SE, Lowell, MI 49331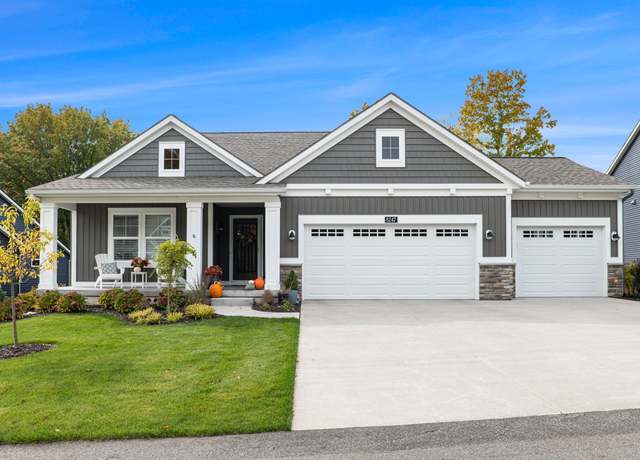 The Wisteria Plan, Lowell, MI 49331
The Wisteria Plan, Lowell, MI 49331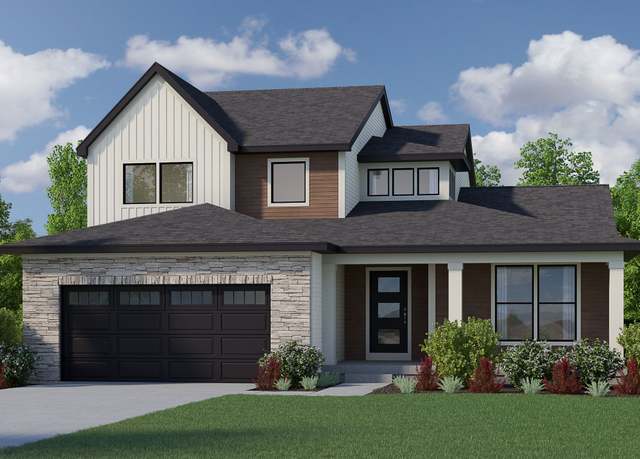 The Hadley Plan, Lowell, MI 49331
The Hadley Plan, Lowell, MI 49331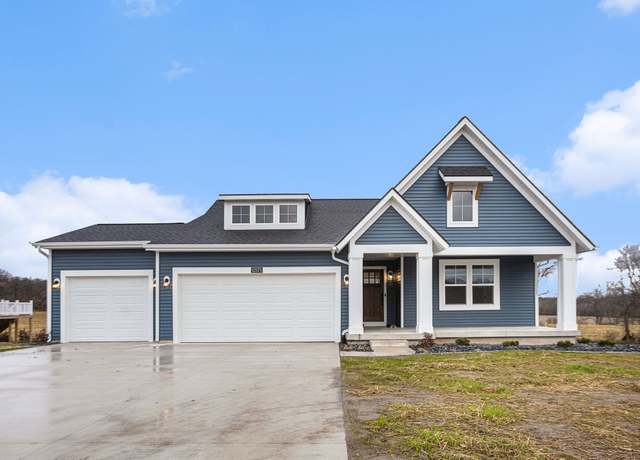 The Grayson Plan, Lowell, MI 49331
The Grayson Plan, Lowell, MI 49331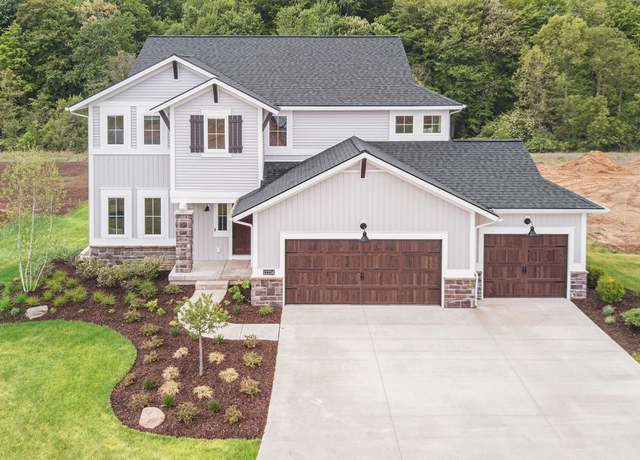 The Newport Plan, Lowell, MI 49331
The Newport Plan, Lowell, MI 49331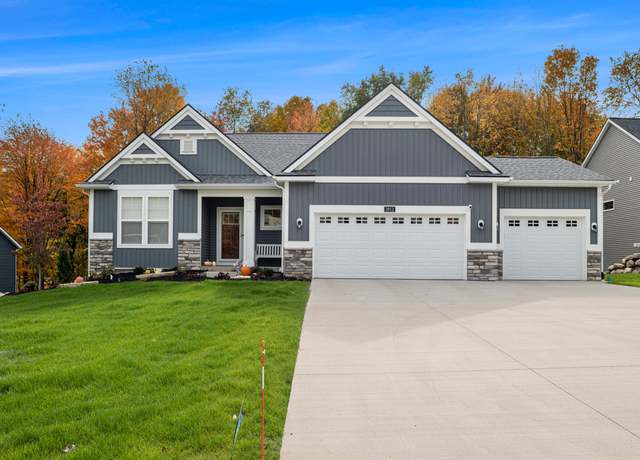 The Balsam Plan, Lowell, MI 49331
The Balsam Plan, Lowell, MI 49331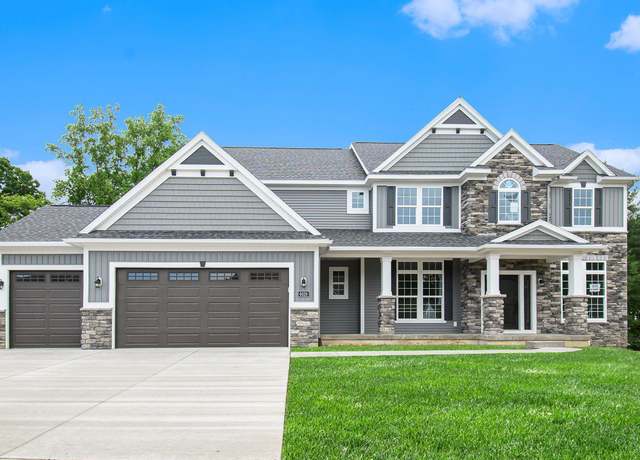 The Rutherford Plan, Lowell, MI 49331
The Rutherford Plan, Lowell, MI 49331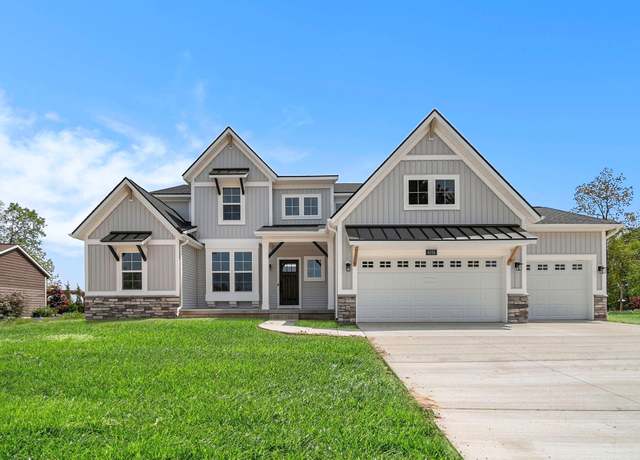 The Sebastian Plan, Lowell, MI 49331
The Sebastian Plan, Lowell, MI 49331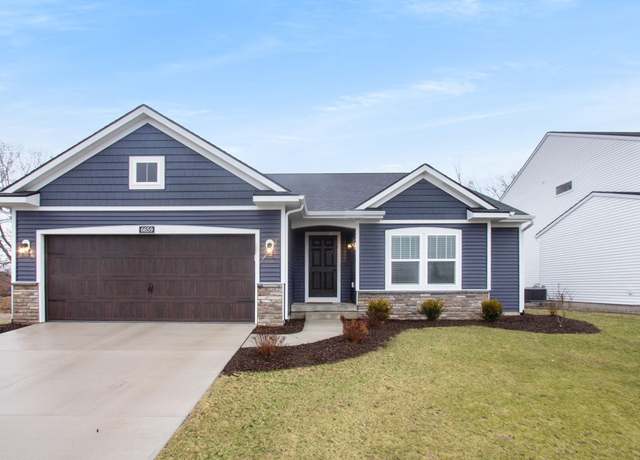 The Georgetown Plan, Lowell, MI 49331
The Georgetown Plan, Lowell, MI 49331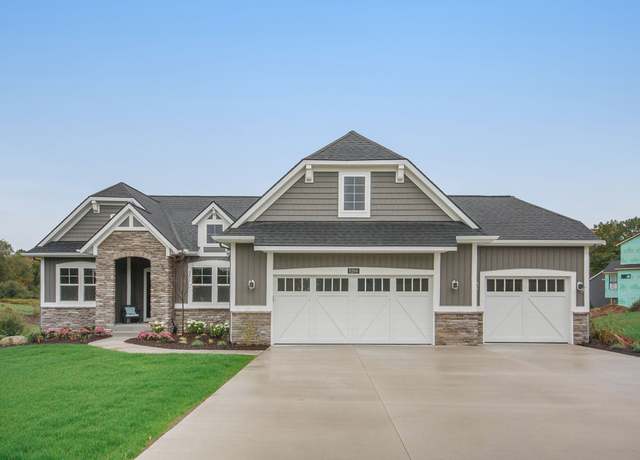 The Maxwell Plan, Lowell, MI 49331
The Maxwell Plan, Lowell, MI 49331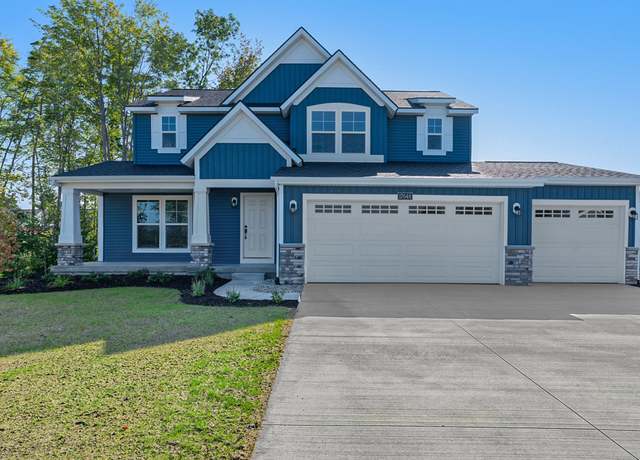 The Stockton Plan, Lowell, MI 49331
The Stockton Plan, Lowell, MI 49331

 United States
United States Canada
Canada