More to explore in Gwin Elementary School, AL
- Featured
- Price
- Bedroom
Popular Markets in Alabama
- Huntsville homes for sale$379,420
- Birmingham homes for sale$159,750
- Mobile homes for sale$250,000
- Madison homes for sale$549,900
- Montgomery homes for sale$199,900
- Gulf Shores homes for sale$515,000
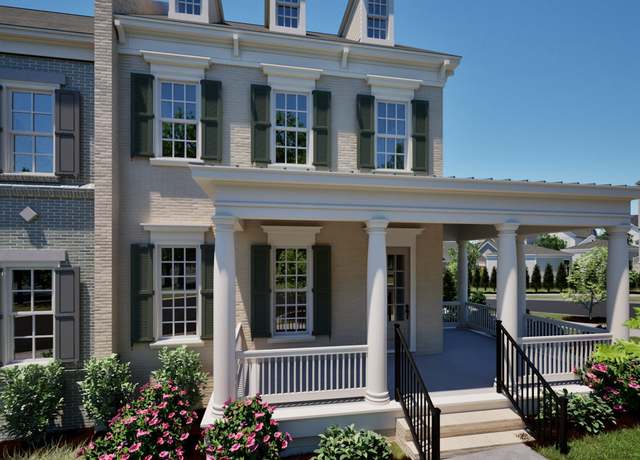 Townhome 571 Plan, Hoover, AL 35226
Townhome 571 Plan, Hoover, AL 35226 Townhome 571 Plan, Hoover, AL 35226
Townhome 571 Plan, Hoover, AL 35226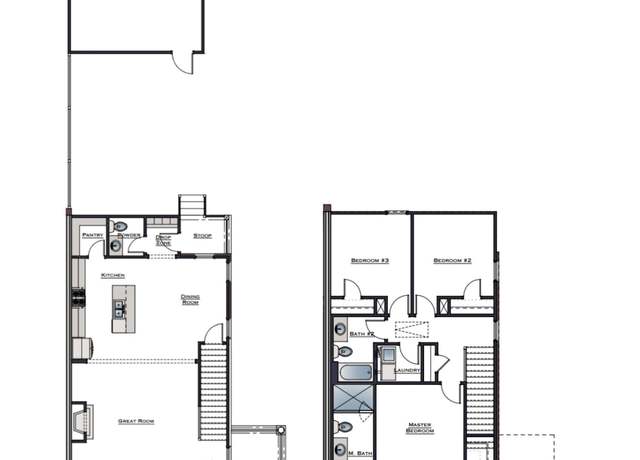 Townhome 571 Plan, Hoover, AL 35226
Townhome 571 Plan, Hoover, AL 35226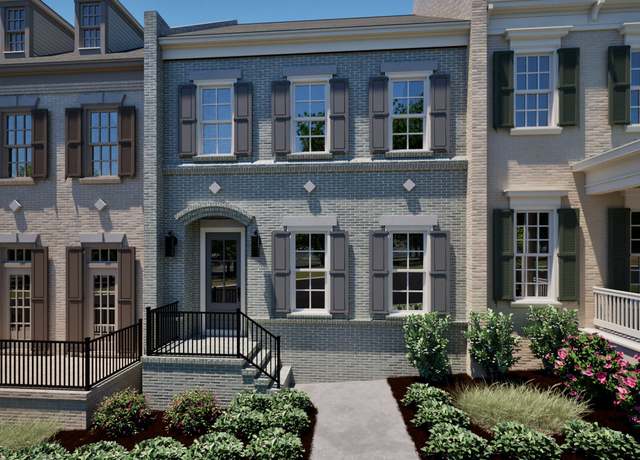 Townhome 572 Plan, Hoover, AL 35226
Townhome 572 Plan, Hoover, AL 35226 Townhome 572 Plan, Hoover, AL 35226
Townhome 572 Plan, Hoover, AL 35226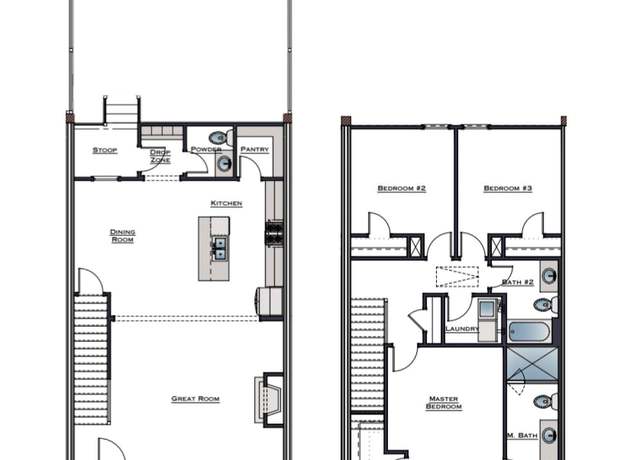 Townhome 572 Plan, Hoover, AL 35226
Townhome 572 Plan, Hoover, AL 35226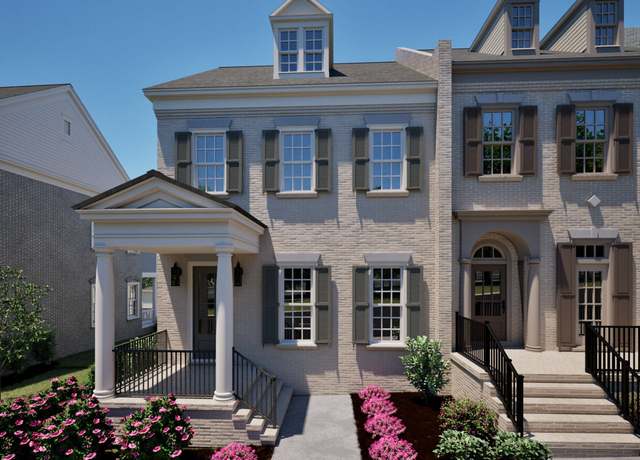 Townhome 574 Plan, Hoover, AL 35226
Townhome 574 Plan, Hoover, AL 35226 Townhome 574 Plan, Hoover, AL 35226
Townhome 574 Plan, Hoover, AL 35226 Townhome 574 Plan, Hoover, AL 35226
Townhome 574 Plan, Hoover, AL 35226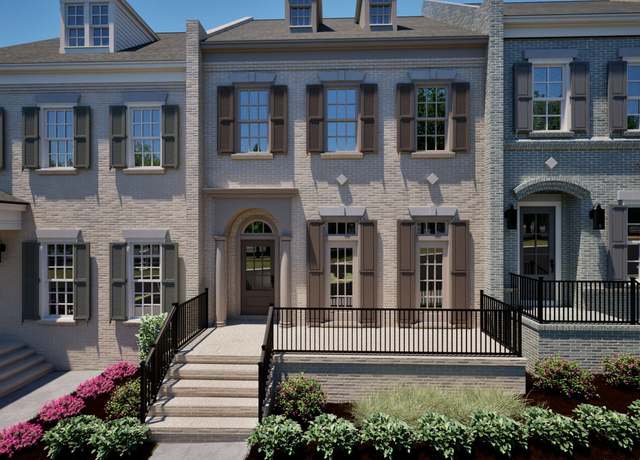 Townhome 573 Plan, Hoover, AL 35226
Townhome 573 Plan, Hoover, AL 35226 Townhome 573 Plan, Hoover, AL 35226
Townhome 573 Plan, Hoover, AL 35226 Townhome 573 Plan, Hoover, AL 35226
Townhome 573 Plan, Hoover, AL 35226 702 Jasmine Way, Hoover, AL 35226
702 Jasmine Way, Hoover, AL 35226 702 Jasmine Way, Hoover, AL 35226
702 Jasmine Way, Hoover, AL 35226 702 Jasmine Way, Hoover, AL 35226
702 Jasmine Way, Hoover, AL 35226 116 Pine Rock Ln, Hoover, AL 35226
116 Pine Rock Ln, Hoover, AL 35226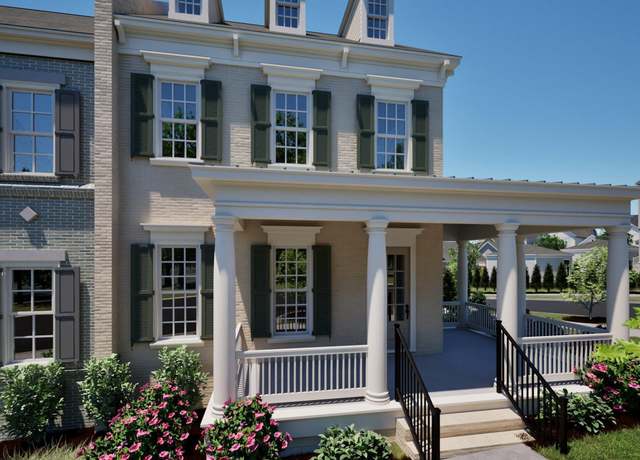 0571 Preserve Pkwy, Hoover, AL 35226
0571 Preserve Pkwy, Hoover, AL 35226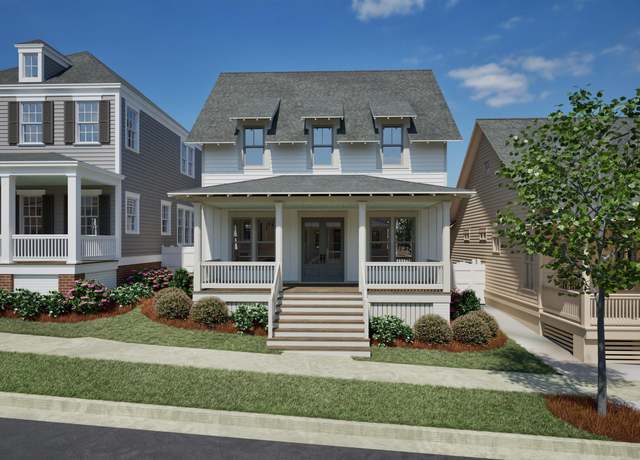 4515 Village Green Way, Hoover, AL 35226
4515 Village Green Way, Hoover, AL 35226 4720 Red Leaf Cir, Hoover, AL 35226
4720 Red Leaf Cir, Hoover, AL 35226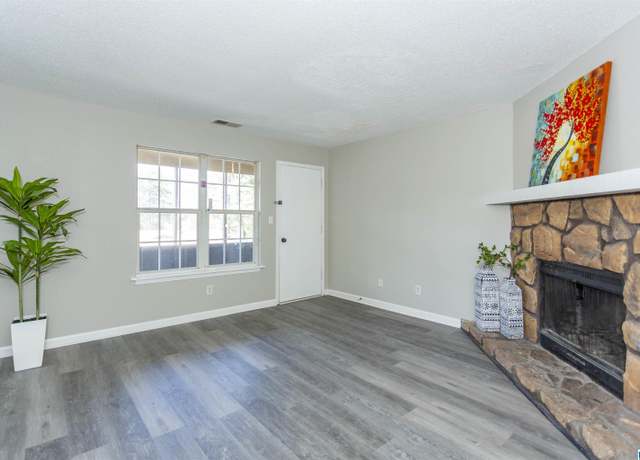 708 Patton Chapel Way #708, Hoover, AL 35226
708 Patton Chapel Way #708, Hoover, AL 35226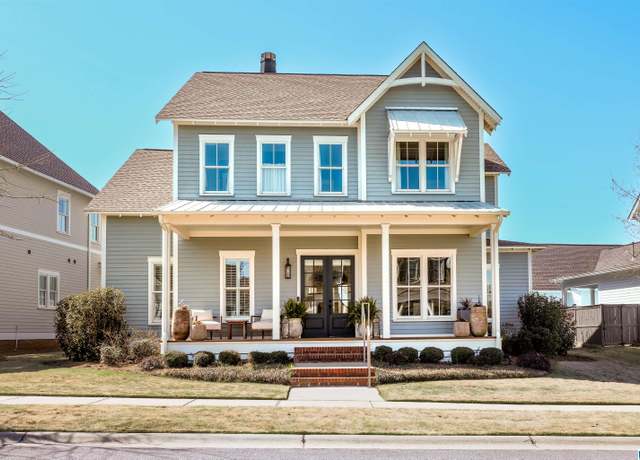 4458 Village Green Way, Hoover, AL 35226
4458 Village Green Way, Hoover, AL 35226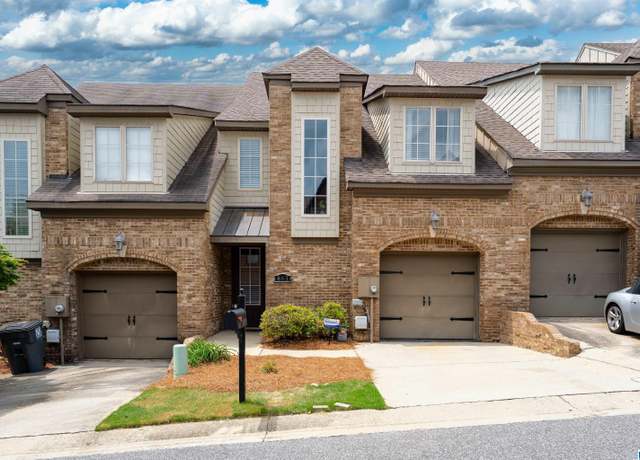 663 Flag Cir, Hoover, AL 35226
663 Flag Cir, Hoover, AL 35226 622 Preserve Pkwy, Hoover, AL 35226
622 Preserve Pkwy, Hoover, AL 35226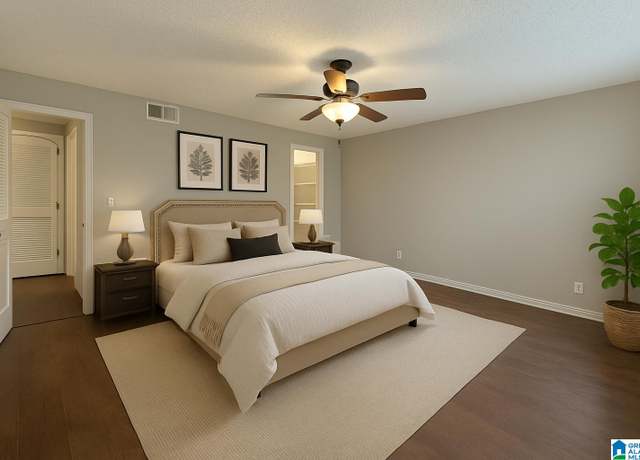 2003 Patton Creek Dr #2003, Hoover, AL 35226
2003 Patton Creek Dr #2003, Hoover, AL 35226 4519 Village Green Way, Hoover, AL 35226
4519 Village Green Way, Hoover, AL 35226 4523 Village Green Way, Hoover, AL 35226
4523 Village Green Way, Hoover, AL 35226 817 Crest Cv, Hoover, AL 35226
817 Crest Cv, Hoover, AL 35226 420 Highland Cv, Hoover, AL 35226
420 Highland Cv, Hoover, AL 35226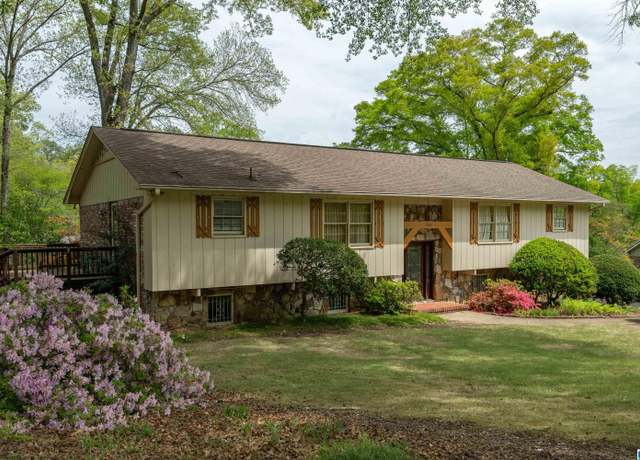 3201 Teakwood Rd, Hoover, AL 35226
3201 Teakwood Rd, Hoover, AL 35226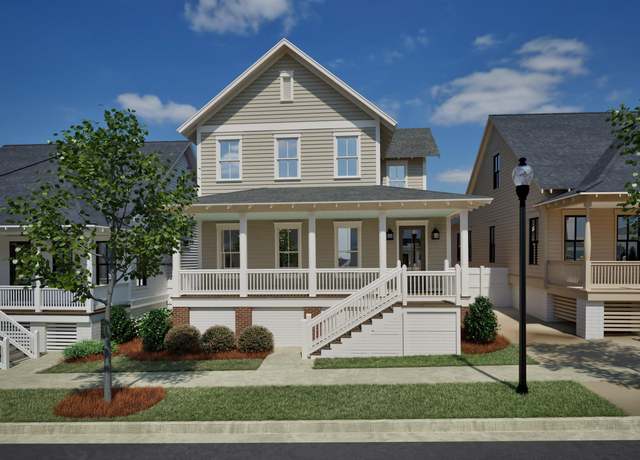 474 Restoration Dr, Hoover, AL 35226
474 Restoration Dr, Hoover, AL 35226 478 Restoration Dr, Hoover, AL 35226
478 Restoration Dr, Hoover, AL 35226 725 Restoration Dr, Hoover, AL 35226
725 Restoration Dr, Hoover, AL 35226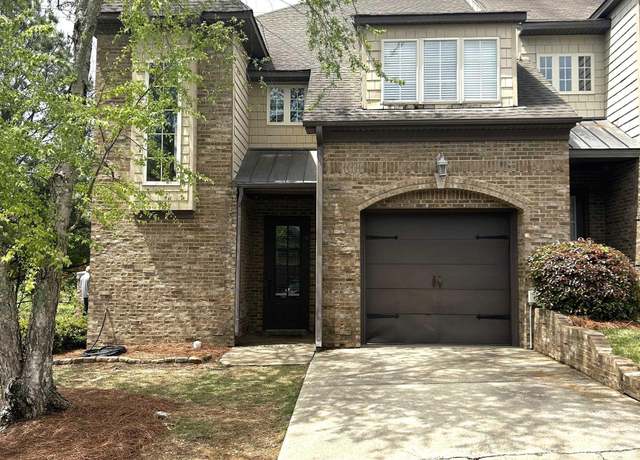 687 Flag Cir, Hoover, AL 35226
687 Flag Cir, Hoover, AL 35226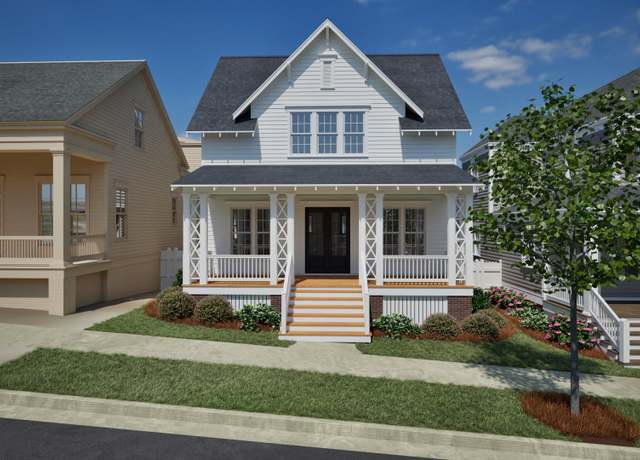 Preserve Homesite 552 - The Julia A Plan, Hoover, AL 35226
Preserve Homesite 552 - The Julia A Plan, Hoover, AL 35226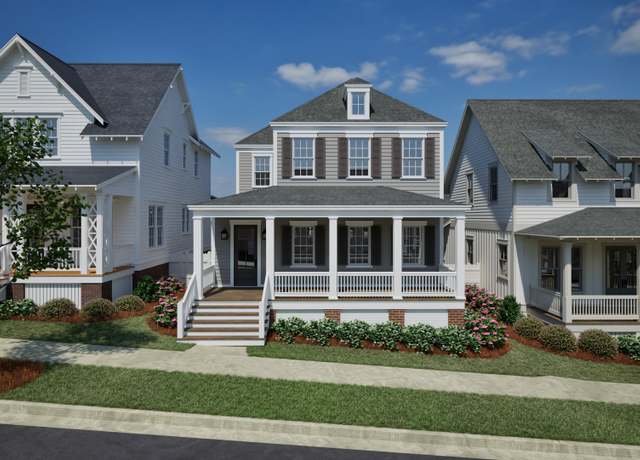 Preserve Homesite 553 - The Poydras B Plan, Hoover, AL 35226
Preserve Homesite 553 - The Poydras B Plan, Hoover, AL 35226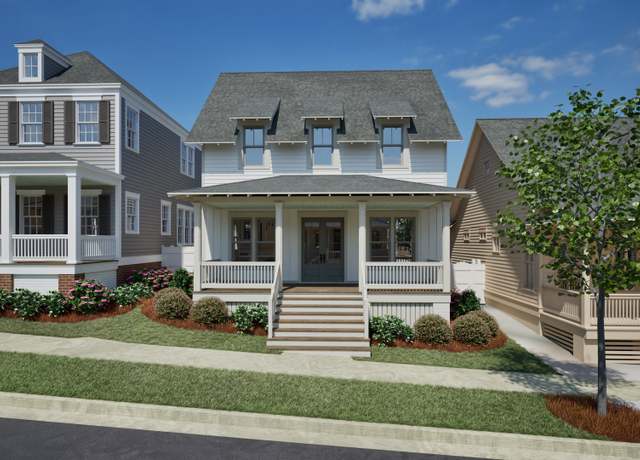 Preserve Homesite 554 - The Julia B Plan, Hoover, AL 35226
Preserve Homesite 554 - The Julia B Plan, Hoover, AL 35226 Preserve Homesite 541 - The Lafayette C Plan, Hoover, AL 35226
Preserve Homesite 541 - The Lafayette C Plan, Hoover, AL 35226 4391 Village Green Cir, Hoover, AL 35226
4391 Village Green Cir, Hoover, AL 35226 0588 Preserve Way, Hoover, AL 35226
0588 Preserve Way, Hoover, AL 35226 0622 Preserve Way, Hoover, AL 35226
0622 Preserve Way, Hoover, AL 35226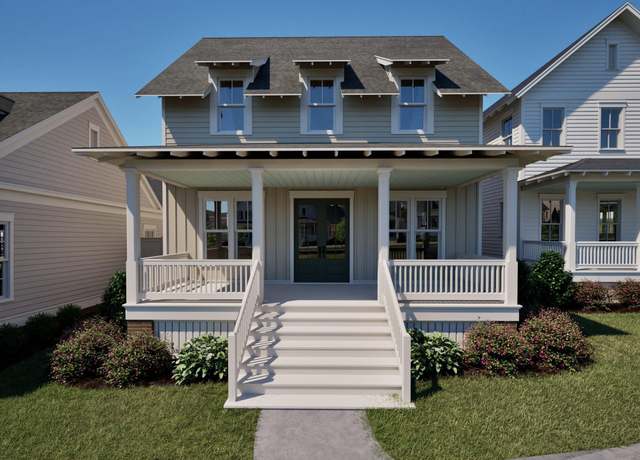 508 Preserve Way, Hoover, AL 35226
508 Preserve Way, Hoover, AL 35226 0587 Preserve Way, Hoover, AL 35226
0587 Preserve Way, Hoover, AL 35226 4431 Village Green Way, Hoover, AL 35226
4431 Village Green Way, Hoover, AL 35226 516 Preserve Pkwy, Hoover, AL 35226
516 Preserve Pkwy, Hoover, AL 35226 586 Preserve Way, Hoover, AL 35226
586 Preserve Way, Hoover, AL 35226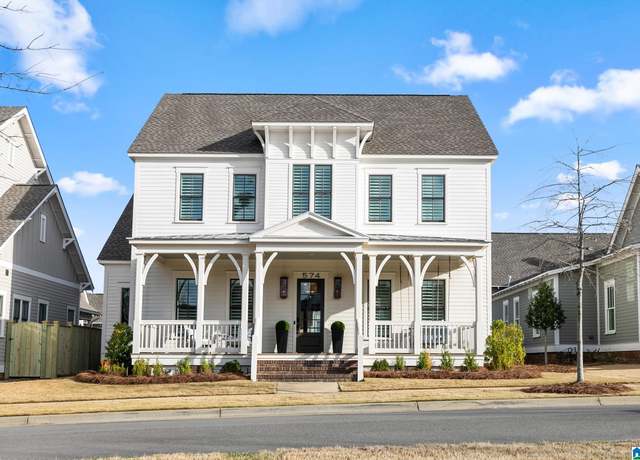 574 Preserve Way, Hoover, AL 35226
574 Preserve Way, Hoover, AL 35226 460 Preserve Pkwy, Hoover, AL 35226
460 Preserve Pkwy, Hoover, AL 35226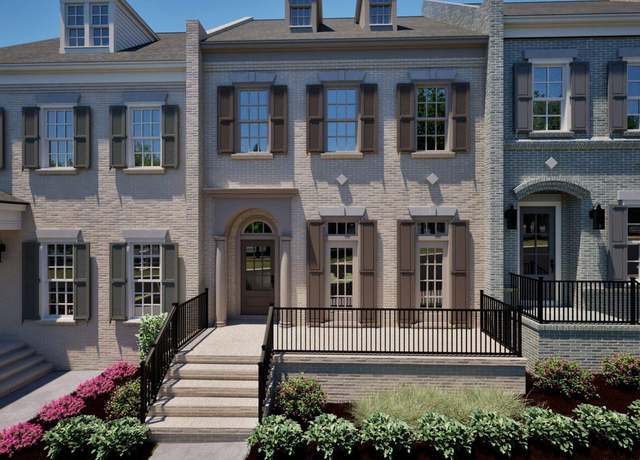 573 Preserve Pkwy, Hoover, AL 35226
573 Preserve Pkwy, Hoover, AL 35226 572 Preserve Pkwy, Hoover, AL 35226
572 Preserve Pkwy, Hoover, AL 35226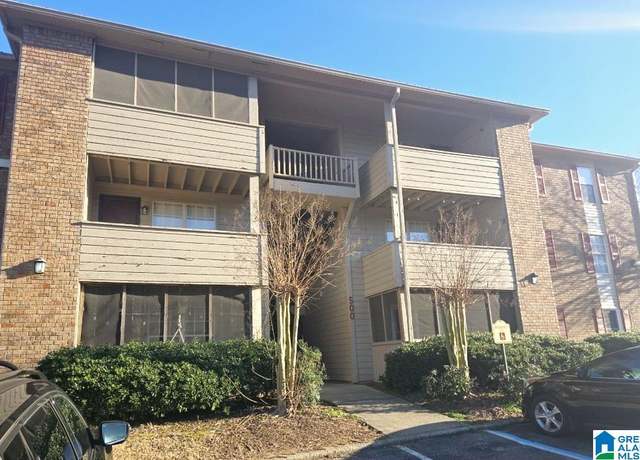 510 Patton Chapel Way #510, Hoover, AL 35226
510 Patton Chapel Way #510, Hoover, AL 35226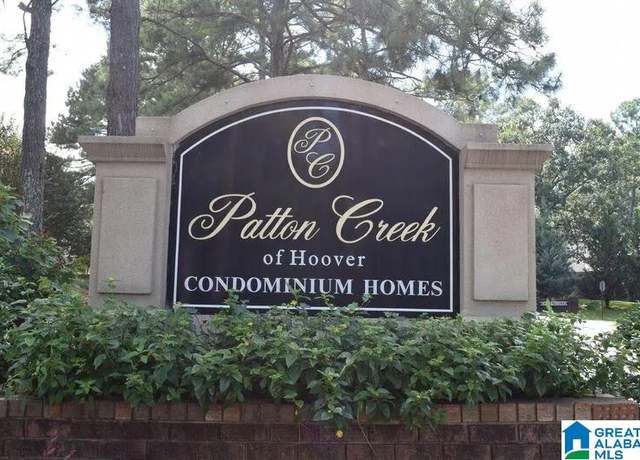 1009 Patton Creek Ln #1009, Hoover, AL 35226
1009 Patton Creek Ln #1009, Hoover, AL 35226

 United States
United States Canada
Canada