
Based on information submitted to the MLS GRID as of Thu May 29 2025. All data is obtained from various sources and may not have been verified by broker or MLS GRID. Supplied Open House Information is subject to change without notice. All information should be independently reviewed and verified for accuracy. Properties may or may not be listed by the office/agent presenting the information.
More to explore in Hickory Ridge High, NC
- Featured
- Price
- Bedroom
Popular Markets in North Carolina
- Charlotte homes for sale$440,000
- Raleigh homes for sale$466,000
- Cary homes for sale$625,000
- Durham homes for sale$445,000
- Asheville homes for sale$599,000
- Greensboro homes for sale$314,900
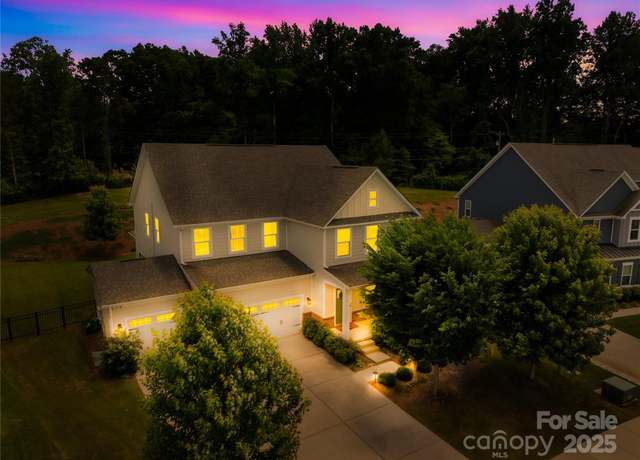 10901 Greenvale Dr, Harrisburg, NC 28075
10901 Greenvale Dr, Harrisburg, NC 28075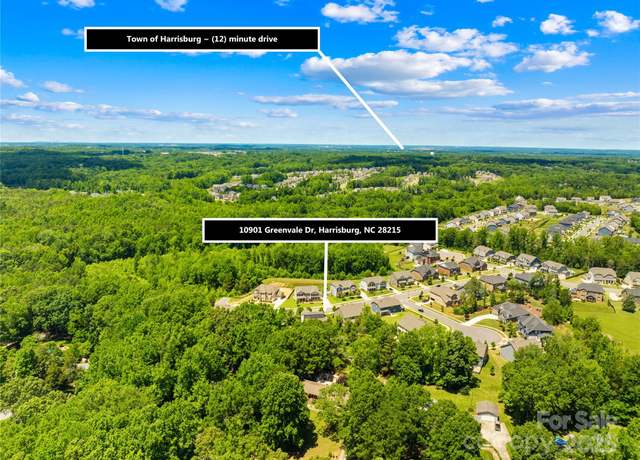 10901 Greenvale Dr, Harrisburg, NC 28075
10901 Greenvale Dr, Harrisburg, NC 28075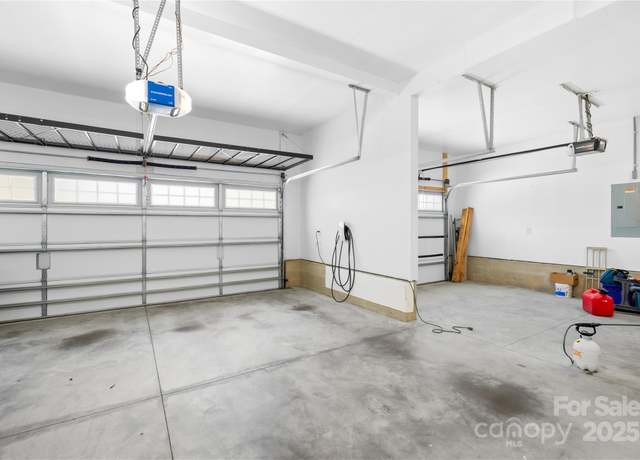 10901 Greenvale Dr, Harrisburg, NC 28075
10901 Greenvale Dr, Harrisburg, NC 28075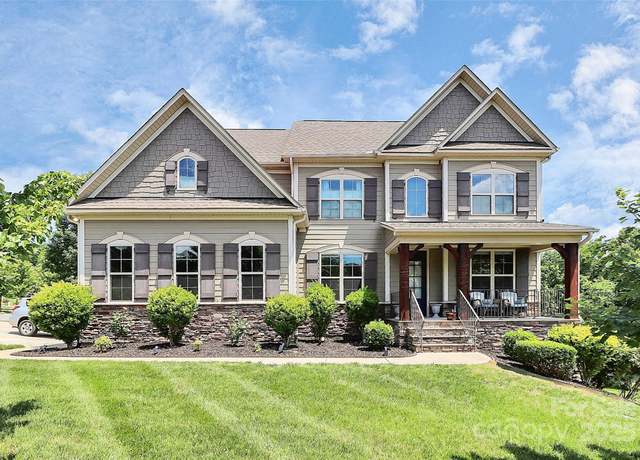 9011 Kensington Forest Dr, Harrisburg, NC 28075
9011 Kensington Forest Dr, Harrisburg, NC 28075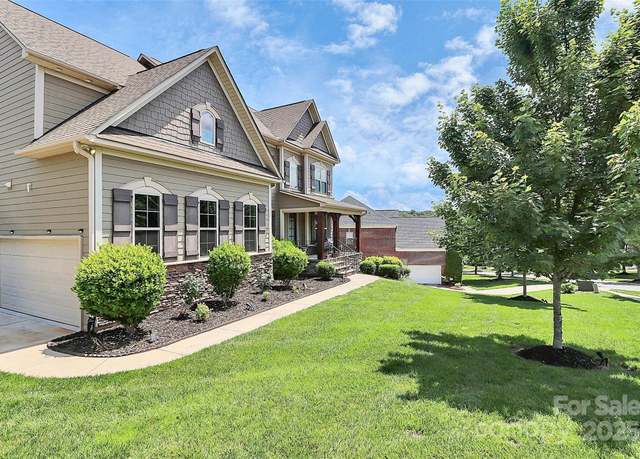 9011 Kensington Forest Dr, Harrisburg, NC 28075
9011 Kensington Forest Dr, Harrisburg, NC 28075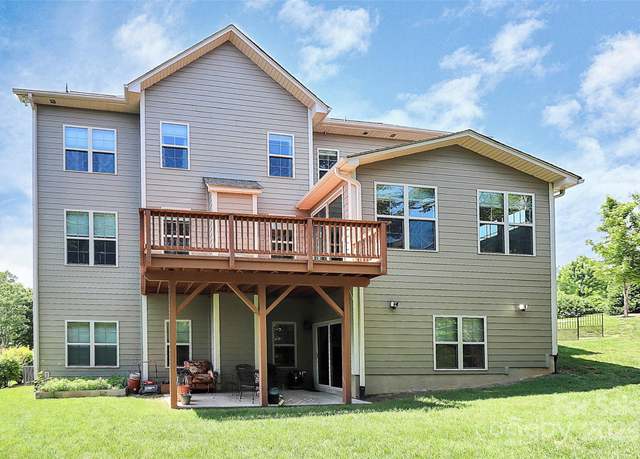 9011 Kensington Forest Dr, Harrisburg, NC 28075
9011 Kensington Forest Dr, Harrisburg, NC 28075 5079 Skyfest Dr, Charlotte, NC 28215
5079 Skyfest Dr, Charlotte, NC 28215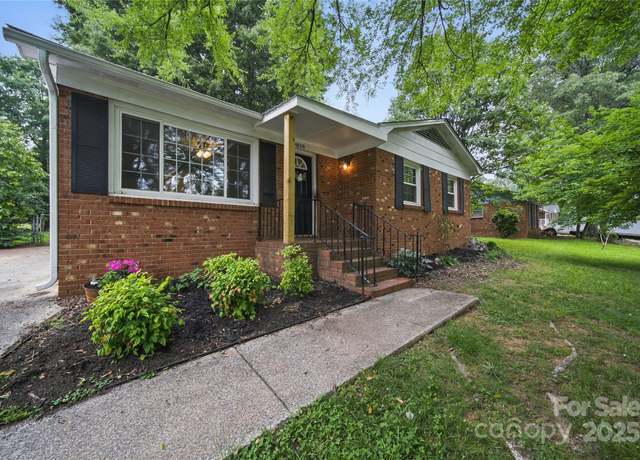 9818 Starwood Dr, Charlotte, NC 28215
9818 Starwood Dr, Charlotte, NC 28215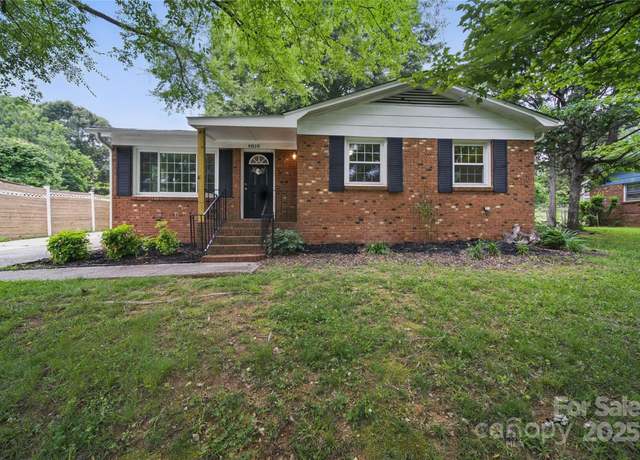 9818 Starwood Dr, Charlotte, NC 28215
9818 Starwood Dr, Charlotte, NC 28215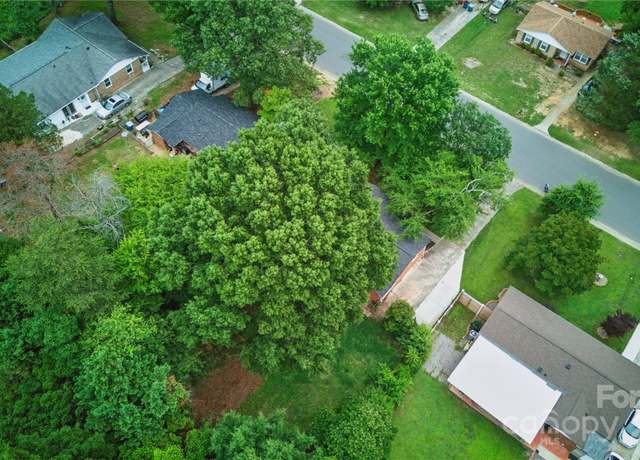 9818 Starwood Dr, Charlotte, NC 28215
9818 Starwood Dr, Charlotte, NC 28215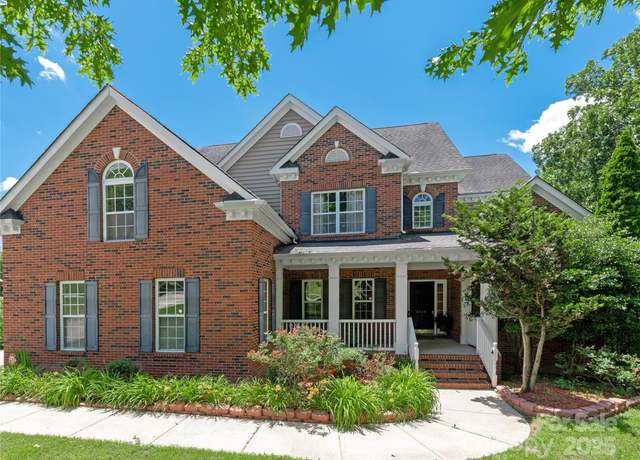 8914 Landsdowne Ave, Harrisburg, NC 28075
8914 Landsdowne Ave, Harrisburg, NC 28075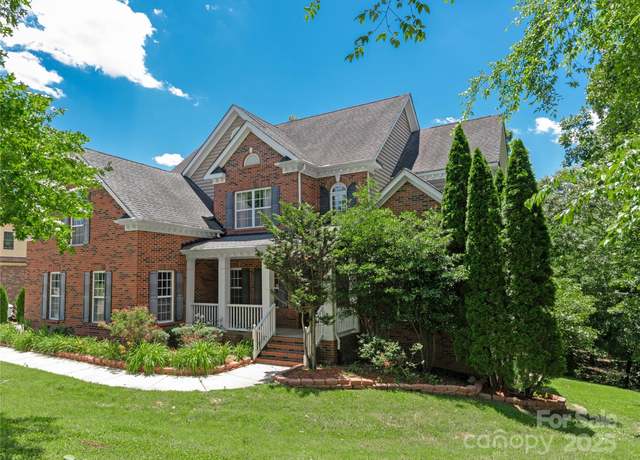 8914 Landsdowne Ave, Harrisburg, NC 28075
8914 Landsdowne Ave, Harrisburg, NC 28075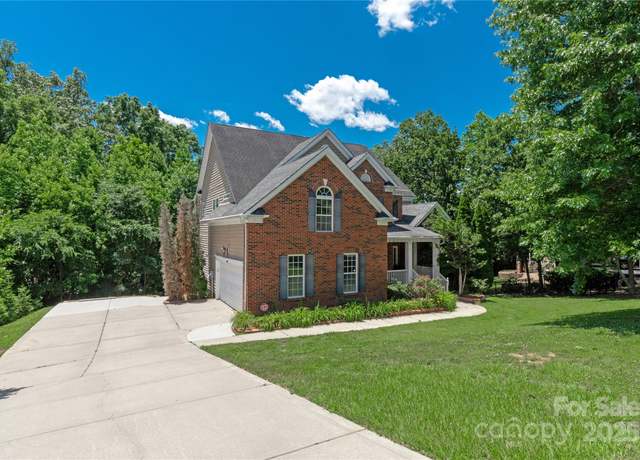 8914 Landsdowne Ave, Harrisburg, NC 28075
8914 Landsdowne Ave, Harrisburg, NC 28075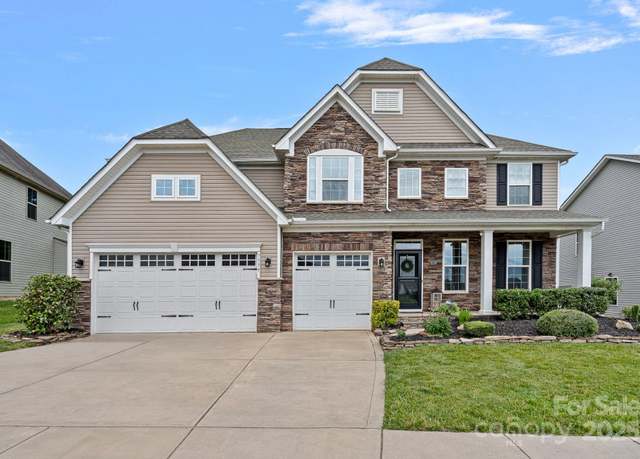 7339 Millstone Cir SW, Concord, NC 28025
7339 Millstone Cir SW, Concord, NC 28025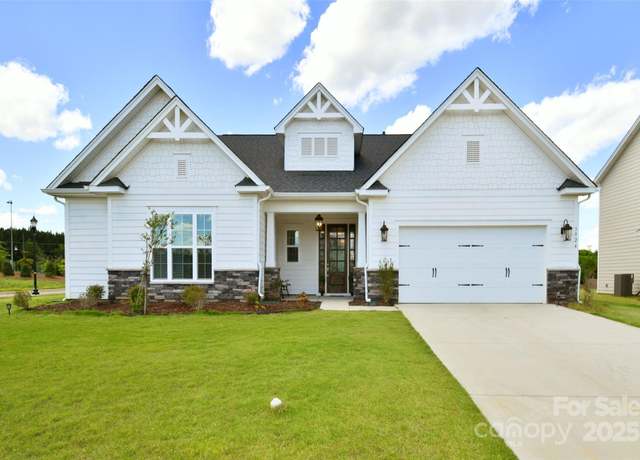 3924 Dahlia Dr, Harrisburg, NC 28075
3924 Dahlia Dr, Harrisburg, NC 28075 7189 Bovine Ln #28, Harrisburg, NC 28075
7189 Bovine Ln #28, Harrisburg, NC 28075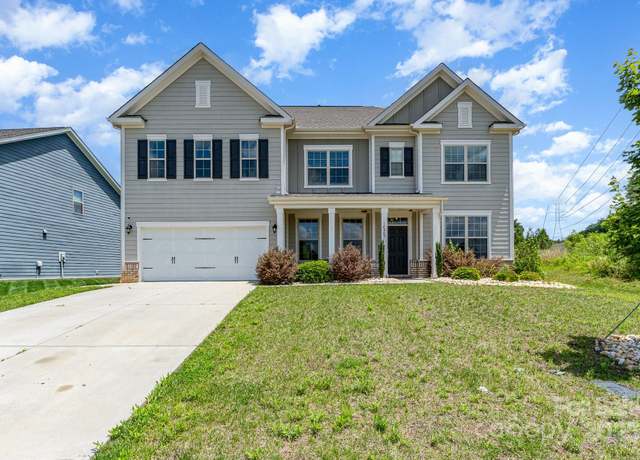 10045 Carousel Corral Dr, Midland, NC 28107
10045 Carousel Corral Dr, Midland, NC 28107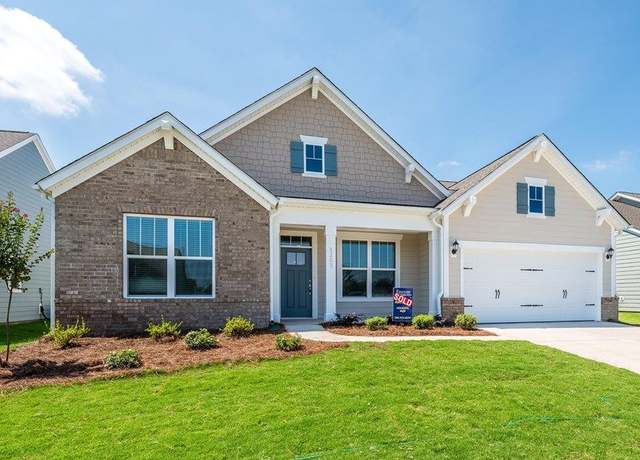 Perkins Plan, Harrisburg, NC 28075
Perkins Plan, Harrisburg, NC 28075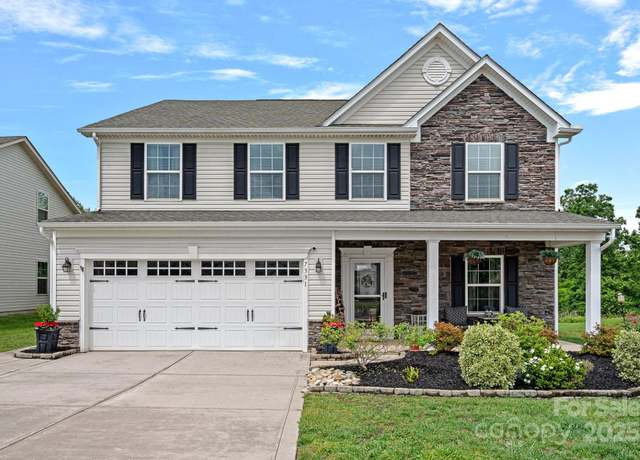 7331 Millstone Cir SW, Concord, NC 28025
7331 Millstone Cir SW, Concord, NC 28025 2313 Stallings Rd, Harrisburg, NC 28075
2313 Stallings Rd, Harrisburg, NC 28075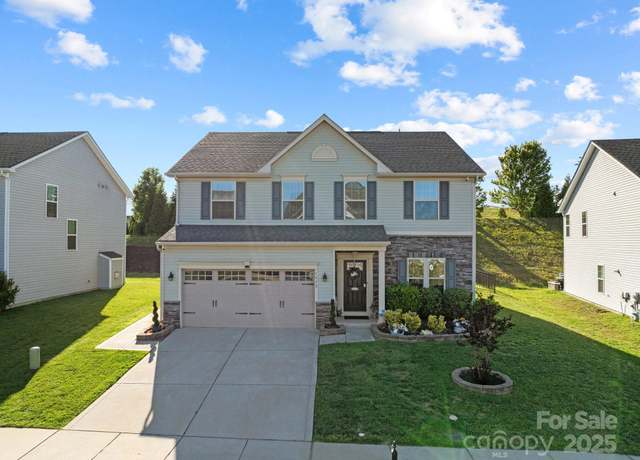 1725 Mill Creek Ln SW, Concord, NC 28025
1725 Mill Creek Ln SW, Concord, NC 28025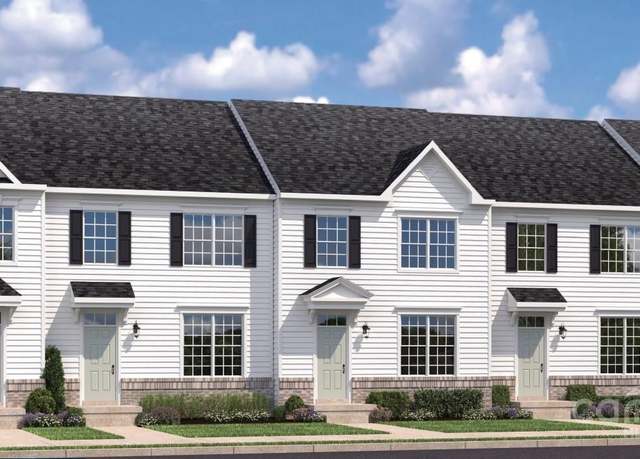 7332 Childress Dr, Concord, NC 28025
7332 Childress Dr, Concord, NC 28025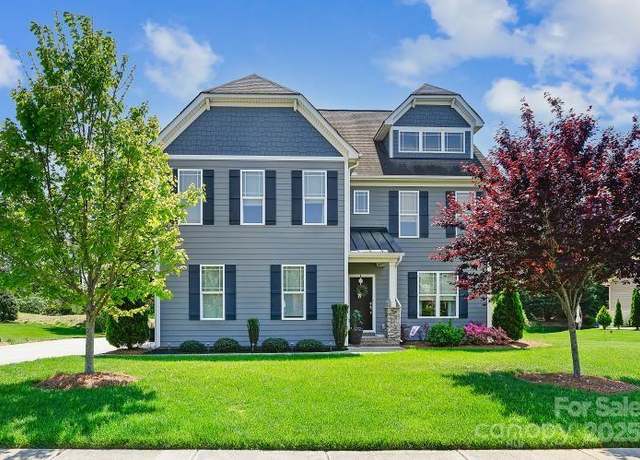 4151 Green Park Ct, Harrisburg, NC 28075
4151 Green Park Ct, Harrisburg, NC 28075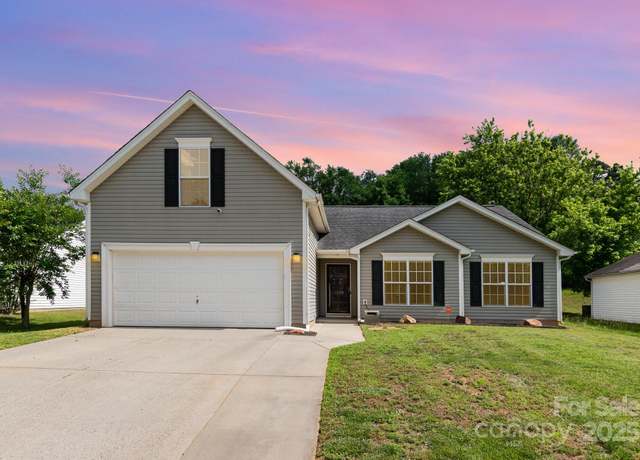 1533 Moss Creek Dr, Harrisburg, NC 28075
1533 Moss Creek Dr, Harrisburg, NC 28075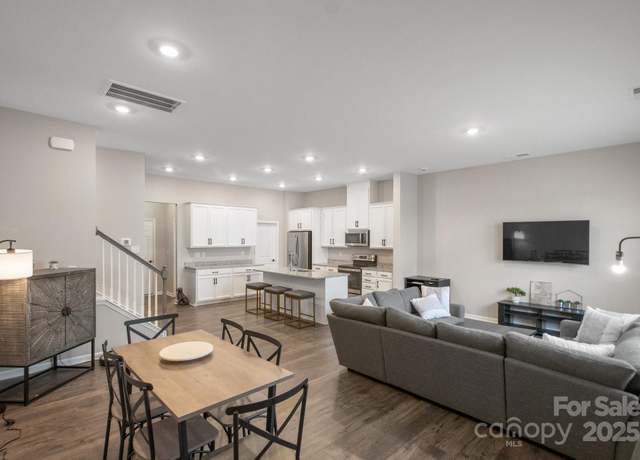 8928 Morning Mist Rd, Charlotte, NC 28215
8928 Morning Mist Rd, Charlotte, NC 28215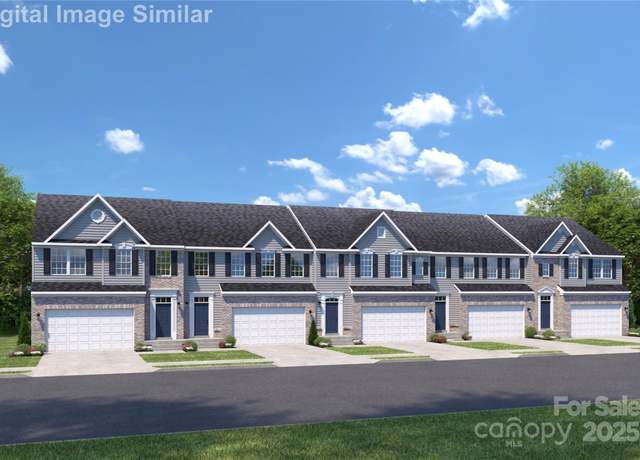 7335 Childress Dr, Concord, NC 28025
7335 Childress Dr, Concord, NC 28025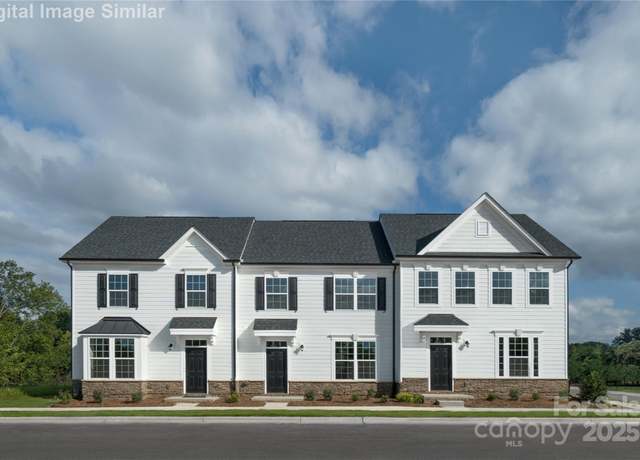 7633 Griffins Gate Dr, Concord, NC 28025
7633 Griffins Gate Dr, Concord, NC 28025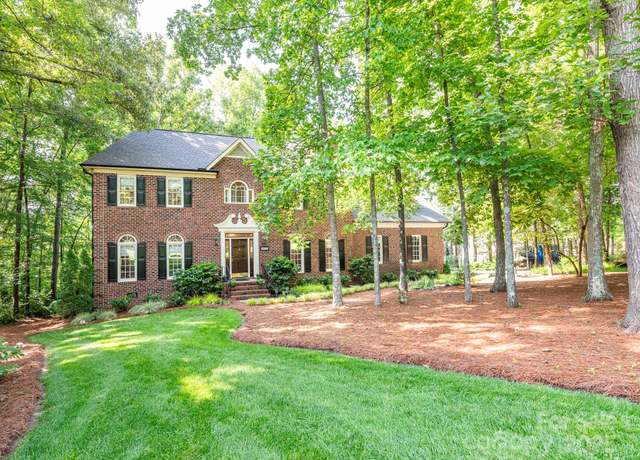 5417 Bedfordshire Ave, Harrisburg, NC 28075
5417 Bedfordshire Ave, Harrisburg, NC 28075 803 Freeman Rd, Concord, NC 28025
803 Freeman Rd, Concord, NC 28025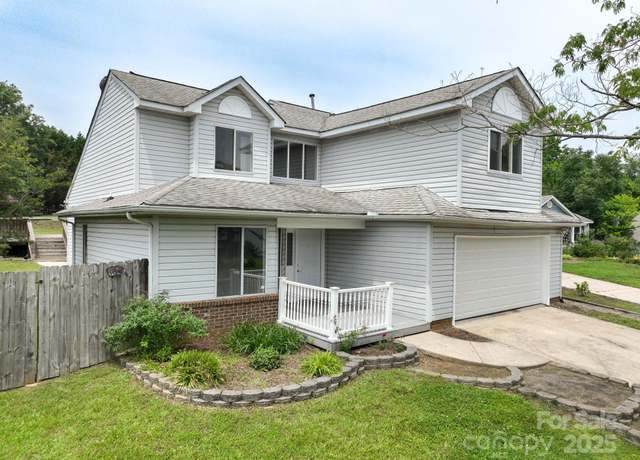 8540 Indian Summer Trl, Harrisburg, NC 28075
8540 Indian Summer Trl, Harrisburg, NC 28075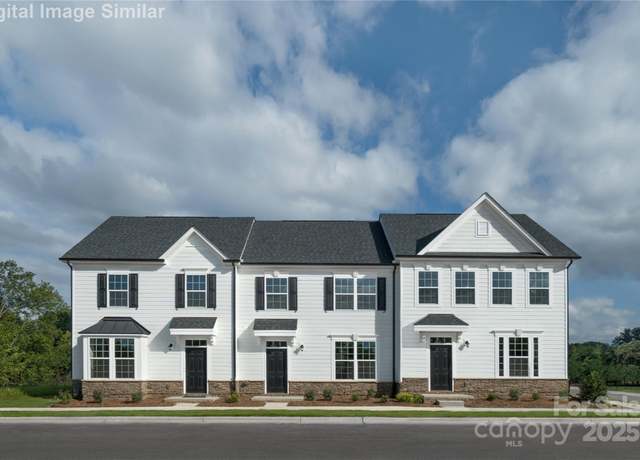 7631 Griffins Gate Dr SW, Concord, NC 28025
7631 Griffins Gate Dr SW, Concord, NC 28025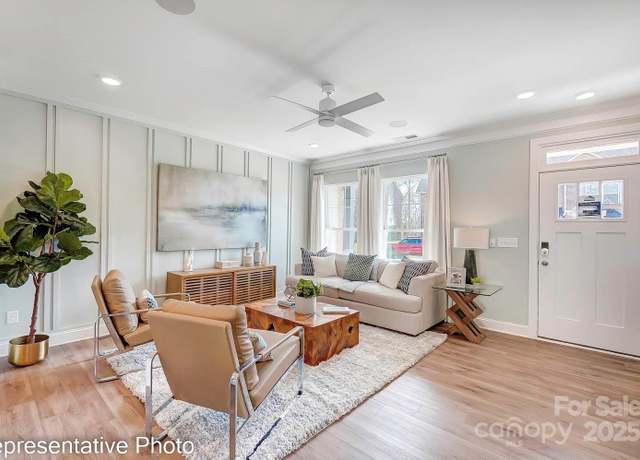 5666 Stafford Rd #9, Charlotte, NC 28054
5666 Stafford Rd #9, Charlotte, NC 28054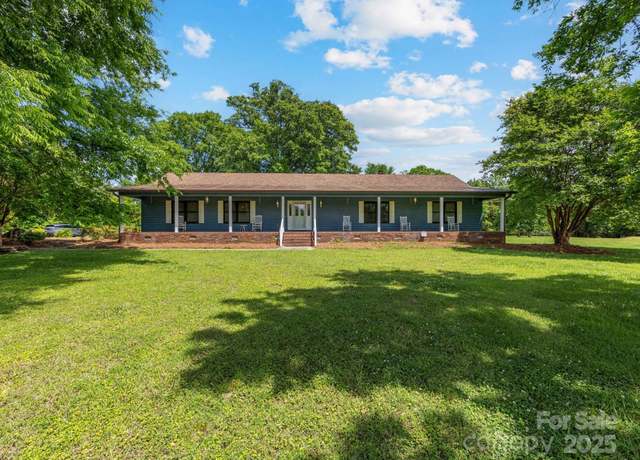 2500 Cedar Cove Dr, Harrisburg, NC 28075
2500 Cedar Cove Dr, Harrisburg, NC 28075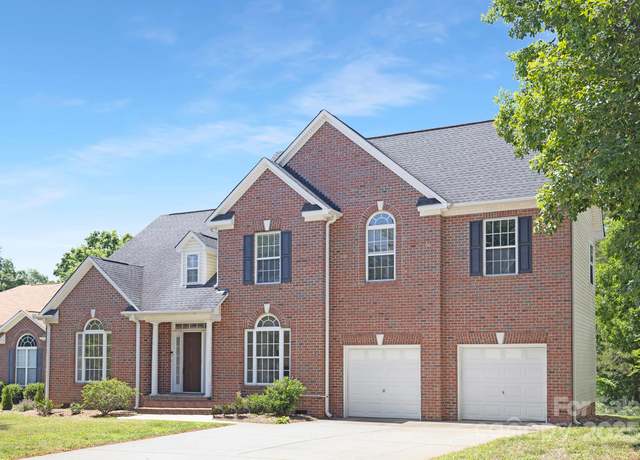 1465 Porters Ct, Concord, NC 28025
1465 Porters Ct, Concord, NC 28025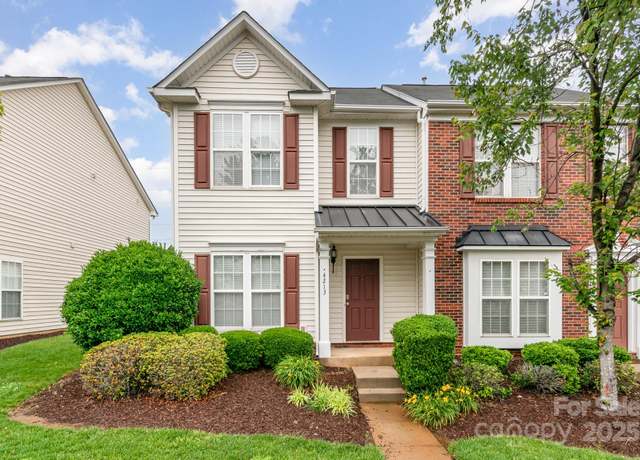 4213 Coulter Xing, Charlotte, NC 28213
4213 Coulter Xing, Charlotte, NC 28213 8962 Landsdowne Ave, Harrisburg, NC 28075
8962 Landsdowne Ave, Harrisburg, NC 28075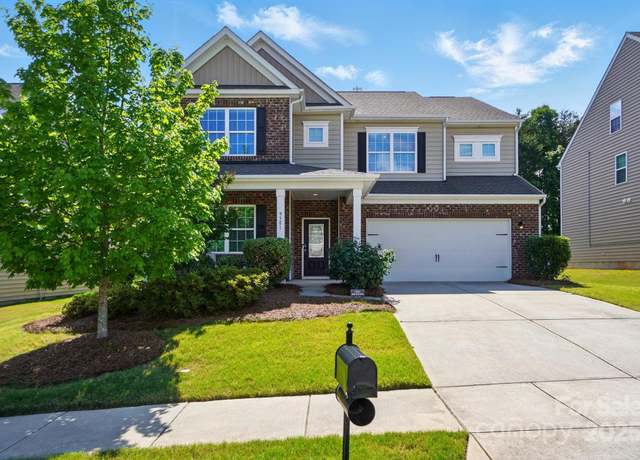 9301 Swimming Dr, Harrisburg, NC 28075
9301 Swimming Dr, Harrisburg, NC 28075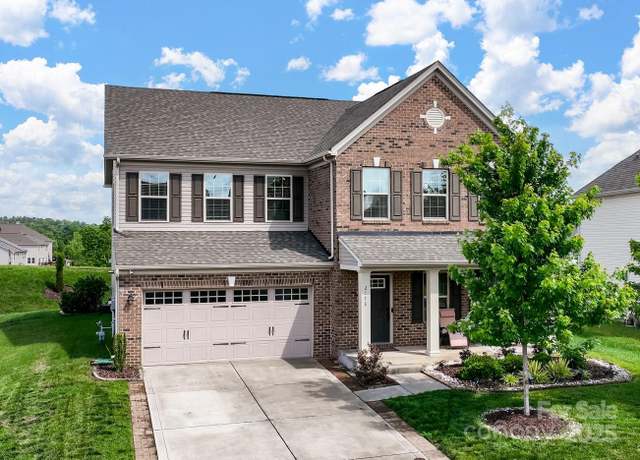 2178 Stone Pile Dr SW, Concord, NC 28025
2178 Stone Pile Dr SW, Concord, NC 28025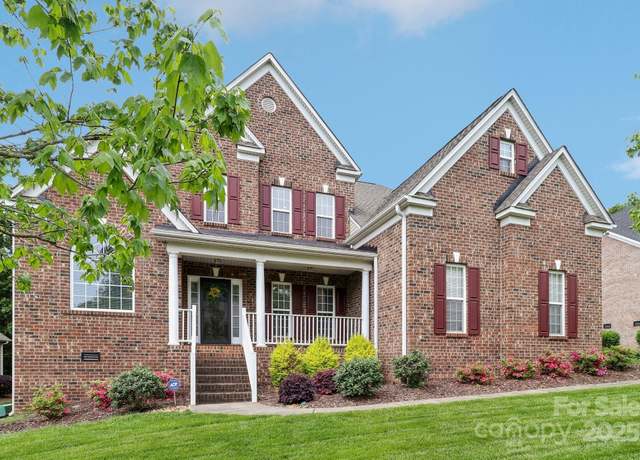 9034 Kensington Forest Dr, Harrisburg, NC 28075
9034 Kensington Forest Dr, Harrisburg, NC 28075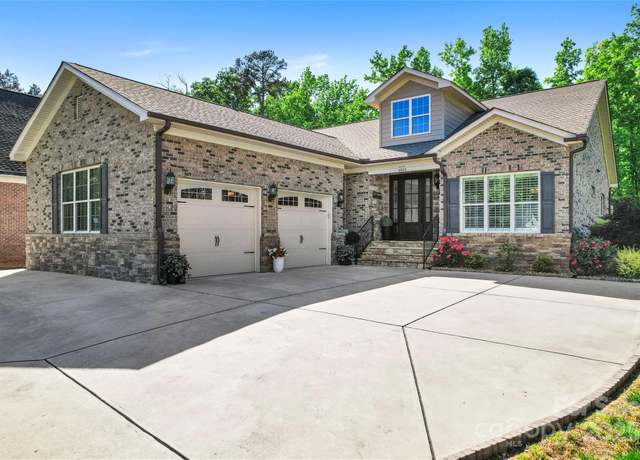 6010 Albiza Dr, Harrisburg, NC 28075
6010 Albiza Dr, Harrisburg, NC 28075 1900 Birchbrook Ct, Harrisburg, NC 28075
1900 Birchbrook Ct, Harrisburg, NC 28075 11647 Baystone Pl, Concord, NC 28025
11647 Baystone Pl, Concord, NC 28025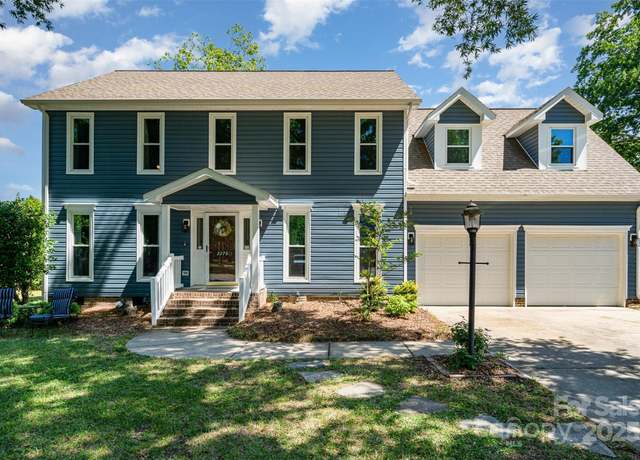 2278 Jon Chris Dr, Harrisburg, NC 28075
2278 Jon Chris Dr, Harrisburg, NC 28075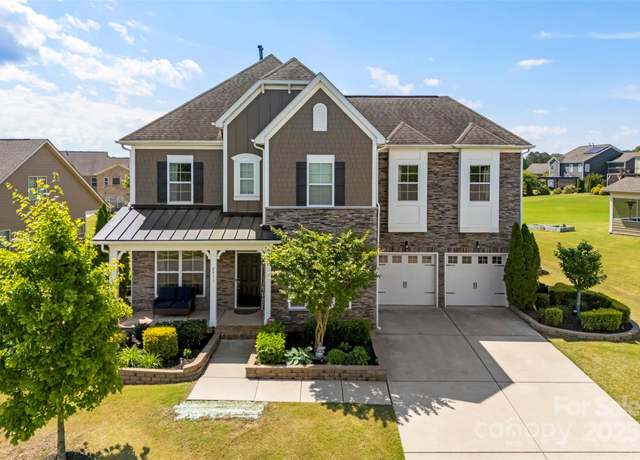 2511 Carnation Dr, Harrisburg, NC 28075
2511 Carnation Dr, Harrisburg, NC 28075 1105 Bottle Brush Ln, Harrisburg, NC 28075
1105 Bottle Brush Ln, Harrisburg, NC 28075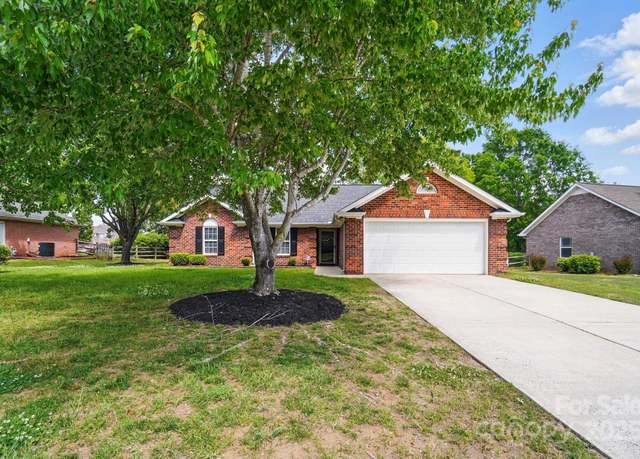 8309 Emily Dr, Harrisburg, NC 28075
8309 Emily Dr, Harrisburg, NC 28075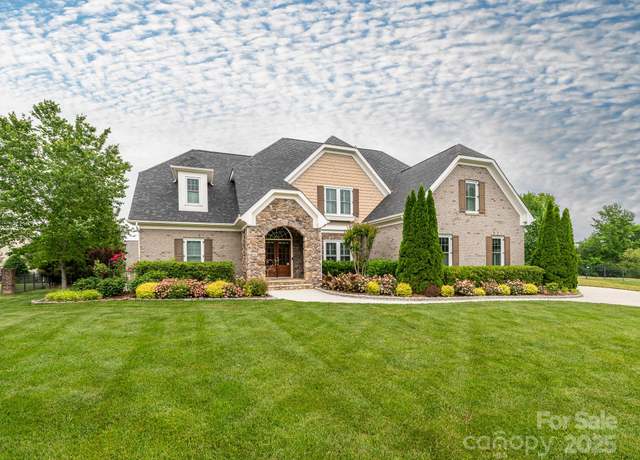 3850 Hounslow Ln, Harrisburg, NC 28075
3850 Hounslow Ln, Harrisburg, NC 28075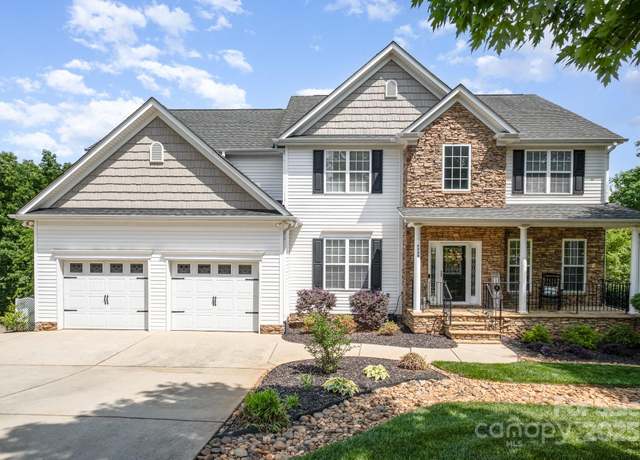 7730 Windsor Forest Pl, Harrisburg, NC 28075
7730 Windsor Forest Pl, Harrisburg, NC 28075

 United States
United States Canada
Canada