More to explore in Hawk Elementary School, TX
- Featured
- Price
- Bedroom
Popular Markets in Texas
- Austin homes for sale$599,000
- Dallas homes for sale$449,900
- Houston homes for sale$350,000
- San Antonio homes for sale$279,900
- Frisco homes for sale$765,000
- Plano homes for sale$539,900
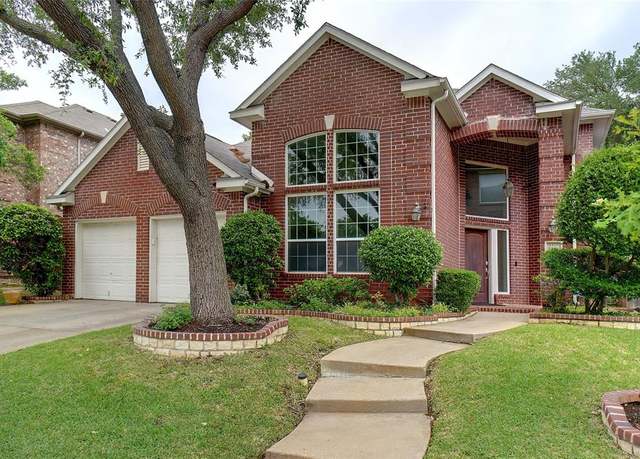 2217 Knoll Ridge Dr, Corinth, TX 76210
2217 Knoll Ridge Dr, Corinth, TX 76210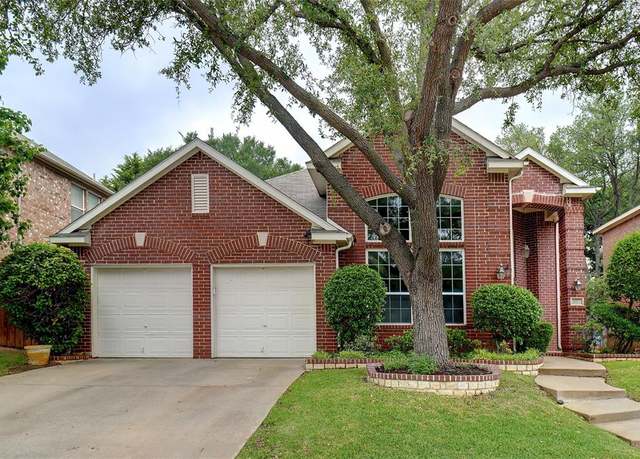 2217 Knoll Ridge Dr, Corinth, TX 76210
2217 Knoll Ridge Dr, Corinth, TX 76210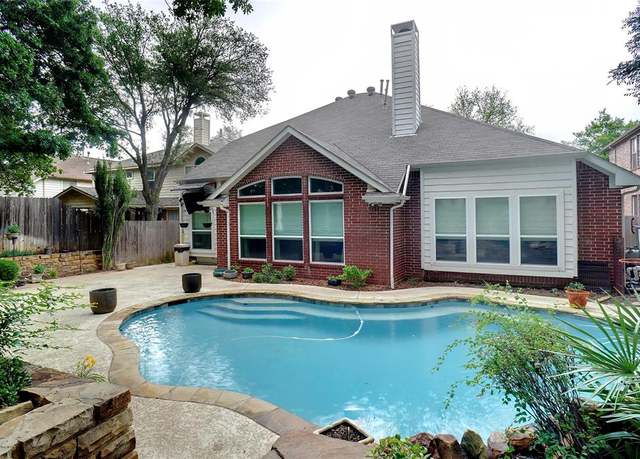 2217 Knoll Ridge Dr, Corinth, TX 76210
2217 Knoll Ridge Dr, Corinth, TX 76210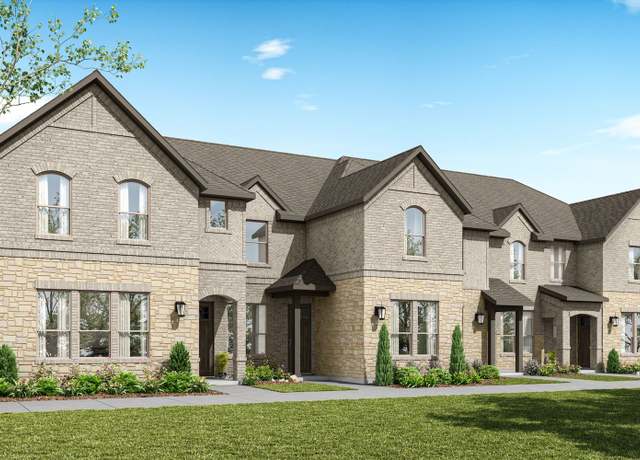 3033 Tall Pine Ln, Corinth, TX 76210
3033 Tall Pine Ln, Corinth, TX 76210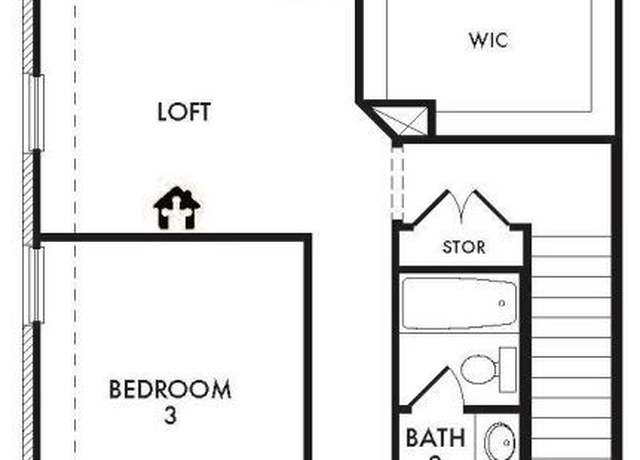 3033 Tall Pine Ln, Corinth, TX 76210
3033 Tall Pine Ln, Corinth, TX 76210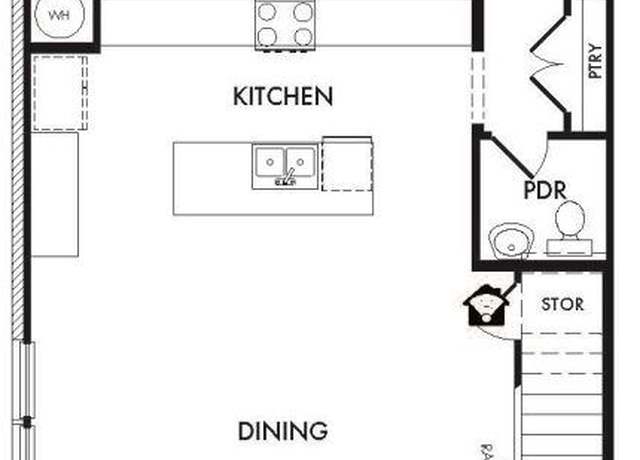 3033 Tall Pine Ln, Corinth, TX 76210
3033 Tall Pine Ln, Corinth, TX 76210 3029 Tall Pine Ln, Corinth, TX 76210
3029 Tall Pine Ln, Corinth, TX 76210 3029 Tall Pine Ln, Corinth, TX 76210
3029 Tall Pine Ln, Corinth, TX 76210 3029 Tall Pine Ln, Corinth, TX 76210
3029 Tall Pine Ln, Corinth, TX 76210 2614 Dakota Cir, Corinth, TX 76210
2614 Dakota Cir, Corinth, TX 76210 2614 Dakota Cir, Corinth, TX 76210
2614 Dakota Cir, Corinth, TX 76210 2614 Dakota Cir, Corinth, TX 76210
2614 Dakota Cir, Corinth, TX 76210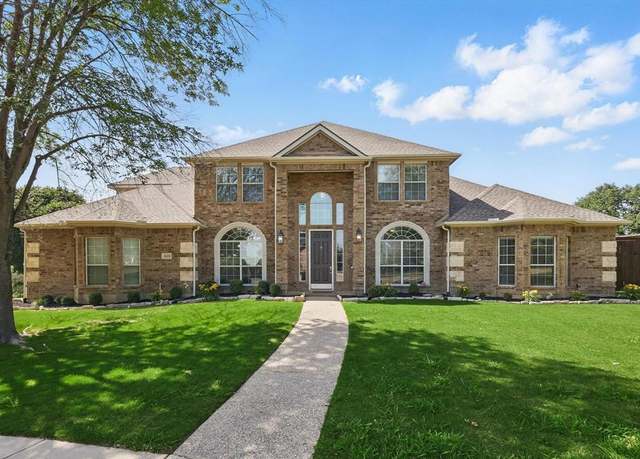 1601 Manchester Way, Corinth, TX 76210
1601 Manchester Way, Corinth, TX 76210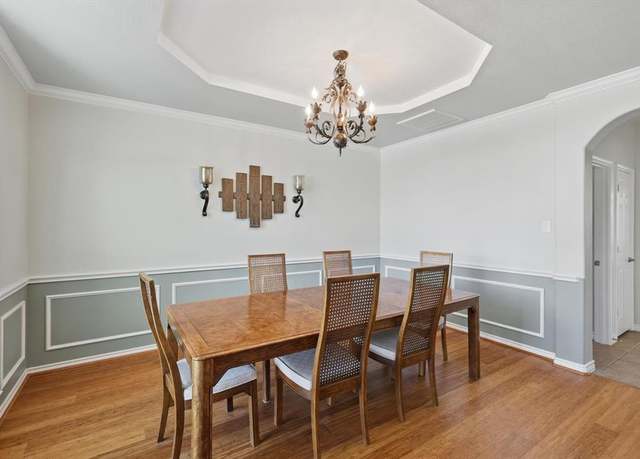 1601 Manchester Way, Corinth, TX 76210
1601 Manchester Way, Corinth, TX 76210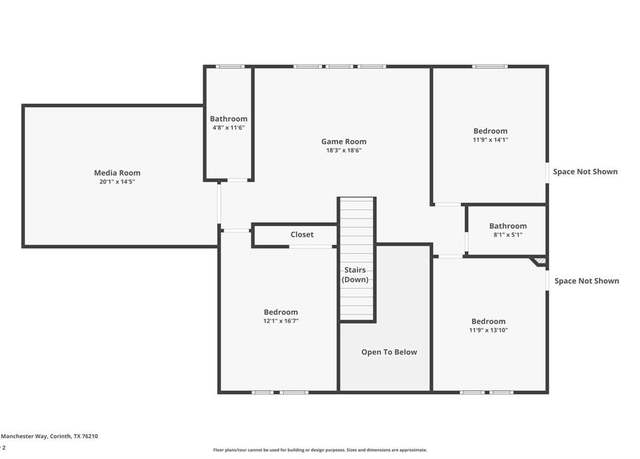 1601 Manchester Way, Corinth, TX 76210
1601 Manchester Way, Corinth, TX 76210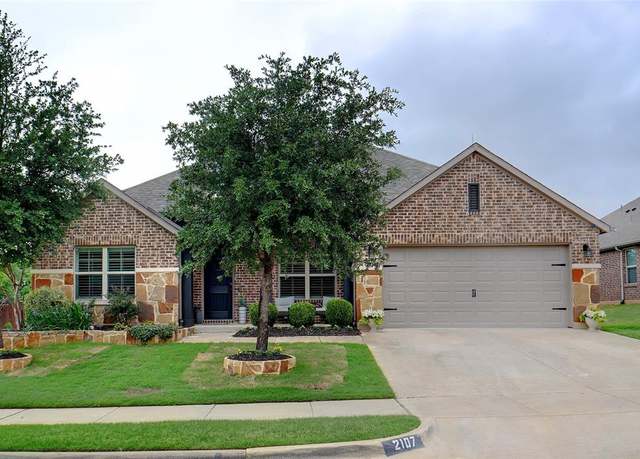 2107 Demarsh Ln, Corinth, TX 76210
2107 Demarsh Ln, Corinth, TX 76210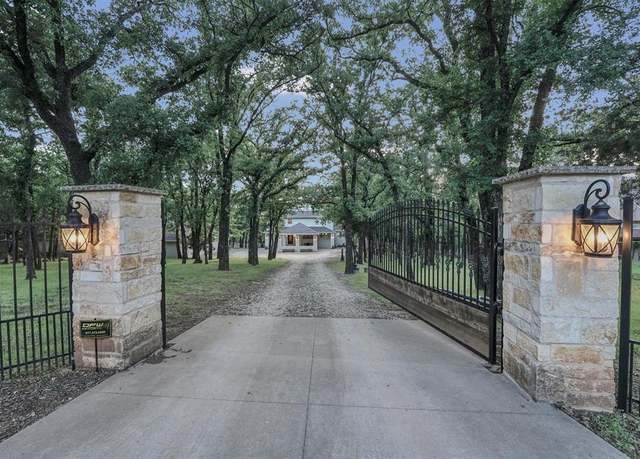 3367 Crawford Dr, Corinth, TX 76210
3367 Crawford Dr, Corinth, TX 76210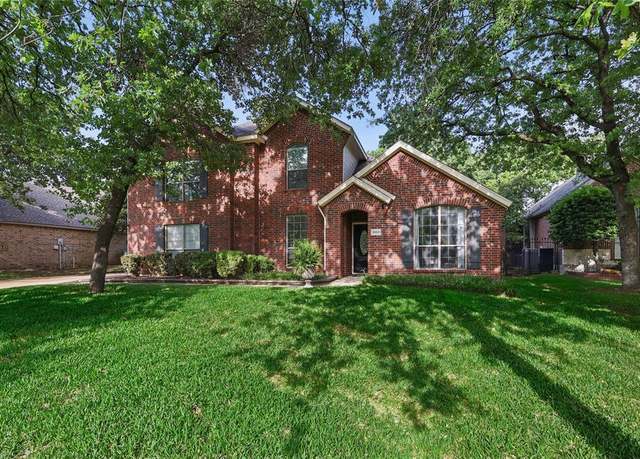 3103 Hidden Springs Dr, Corinth, TX 76210
3103 Hidden Springs Dr, Corinth, TX 76210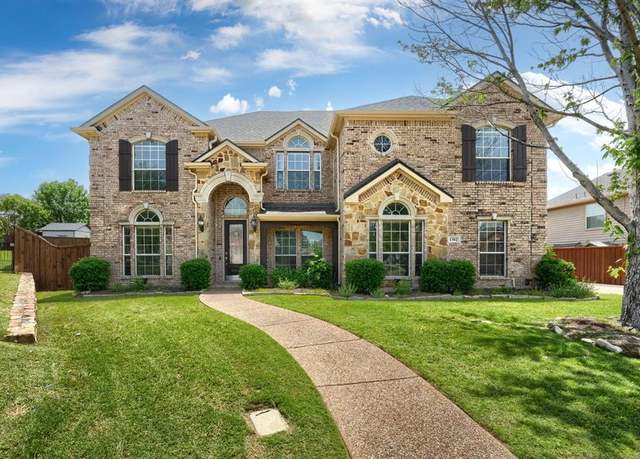 1302 Chippewa Ct, Corinth, TX 76210
1302 Chippewa Ct, Corinth, TX 76210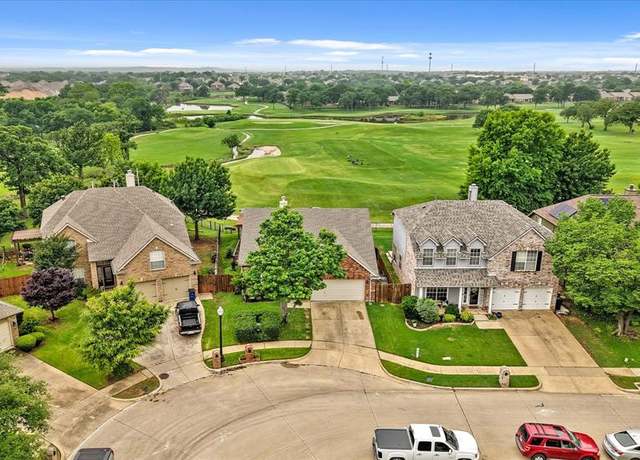 2135 Clubside Dr, Corinth, TX 76210
2135 Clubside Dr, Corinth, TX 76210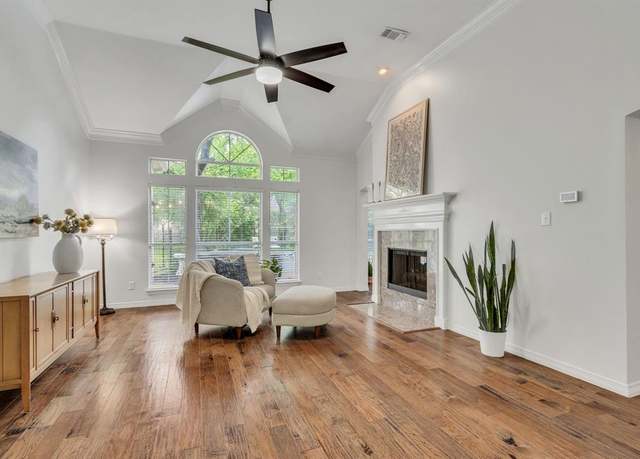 3710 Windsor Pkwy, Corinth, TX 76210
3710 Windsor Pkwy, Corinth, TX 76210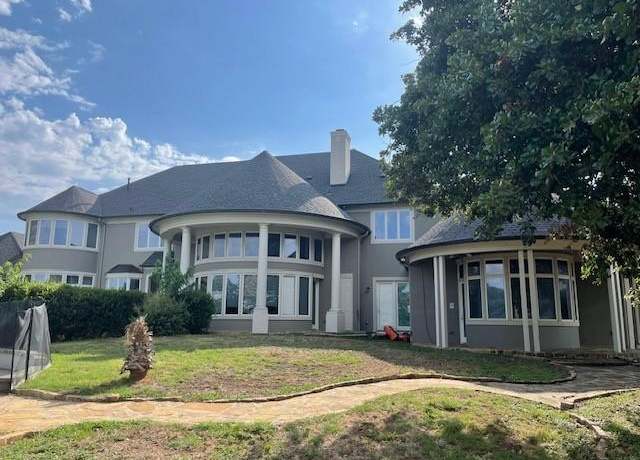 1900 Durance Ct, Corinth, TX 76210
1900 Durance Ct, Corinth, TX 76210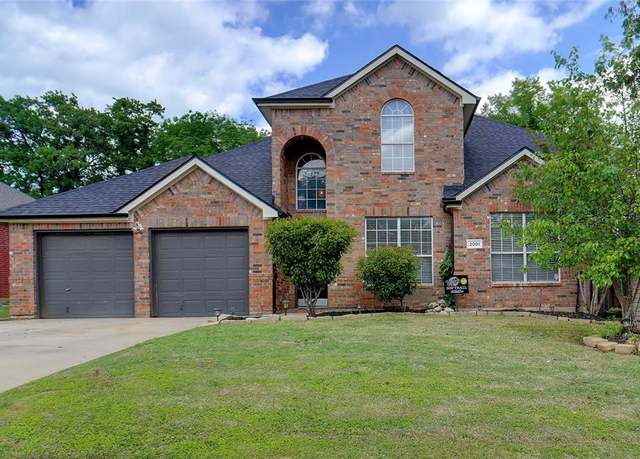 2001 Fair Oaks Cir, Corinth, TX 76210
2001 Fair Oaks Cir, Corinth, TX 76210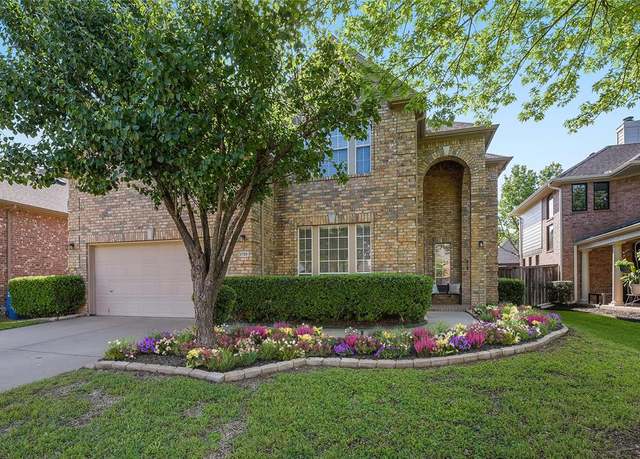 1728 Tealwood Ln, Corinth, TX 76210
1728 Tealwood Ln, Corinth, TX 76210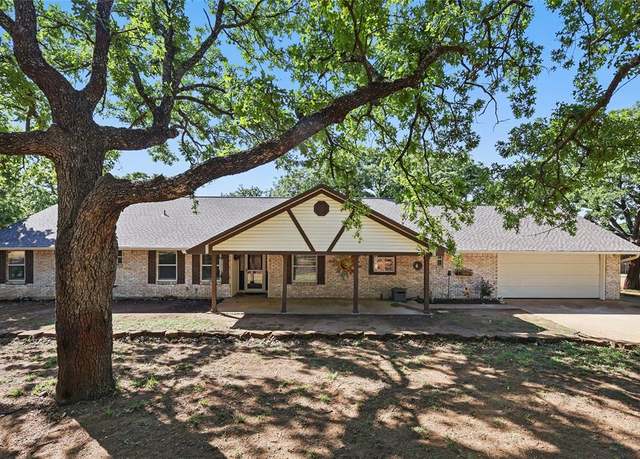 2204 Church Dr, Corinth, TX 76210
2204 Church Dr, Corinth, TX 76210 2107 Clubside Dr, Corinth, TX 76210
2107 Clubside Dr, Corinth, TX 76210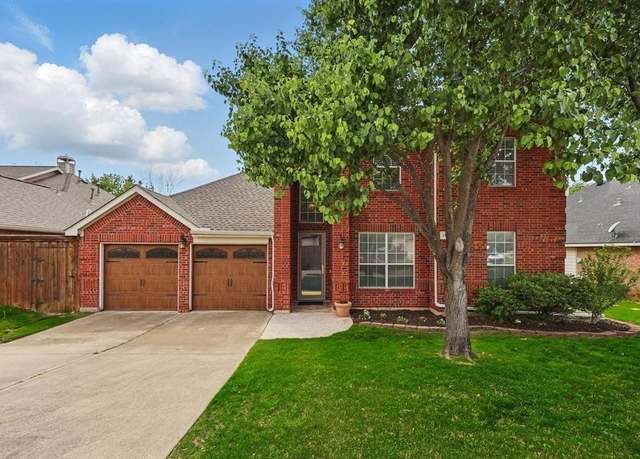 1107 Postwood Dr, Corinth, TX 76210
1107 Postwood Dr, Corinth, TX 76210 1711 Caladium Dr, Corinth, TX 76210
1711 Caladium Dr, Corinth, TX 76210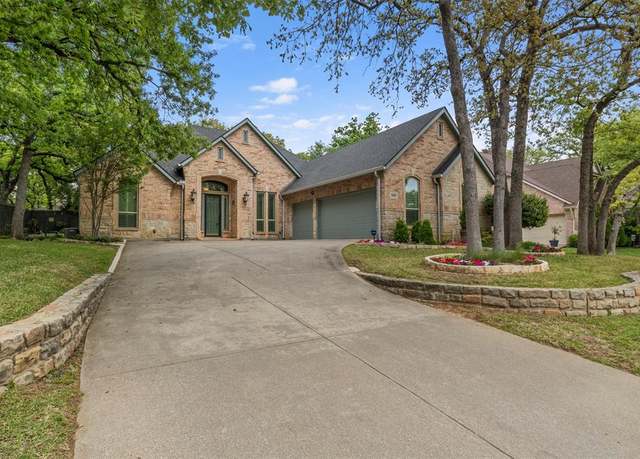 3005 Enchanted Oaks Cir, Corinth, TX 76210
3005 Enchanted Oaks Cir, Corinth, TX 76210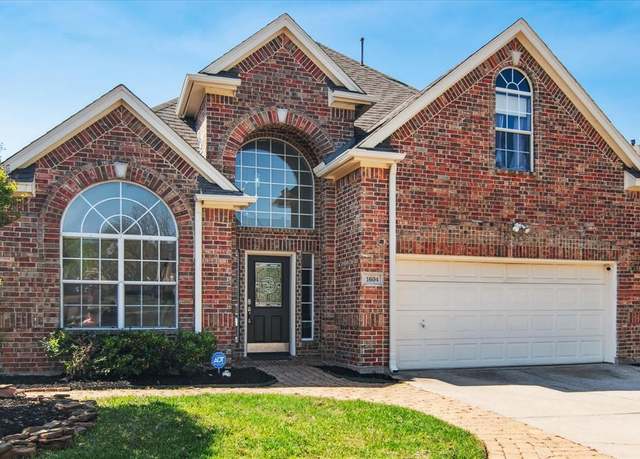 1604 Fairway Vista Dr, Corinth, TX 76210
1604 Fairway Vista Dr, Corinth, TX 76210 2106 Post Oak Ct, Corinth, TX 76210
2106 Post Oak Ct, Corinth, TX 76210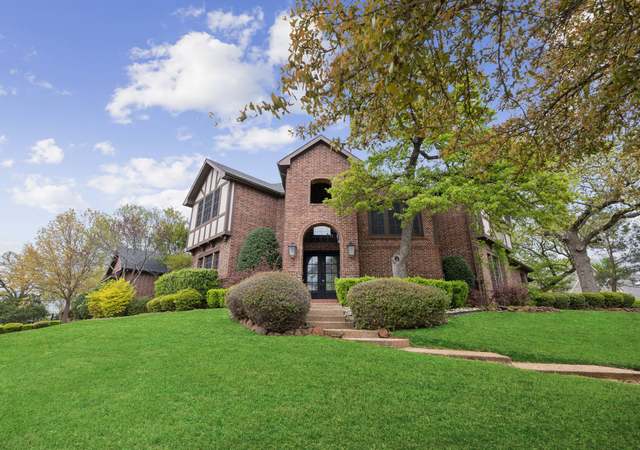 1601 Eagle Ridge Dr, Corinth, TX 76210
1601 Eagle Ridge Dr, Corinth, TX 76210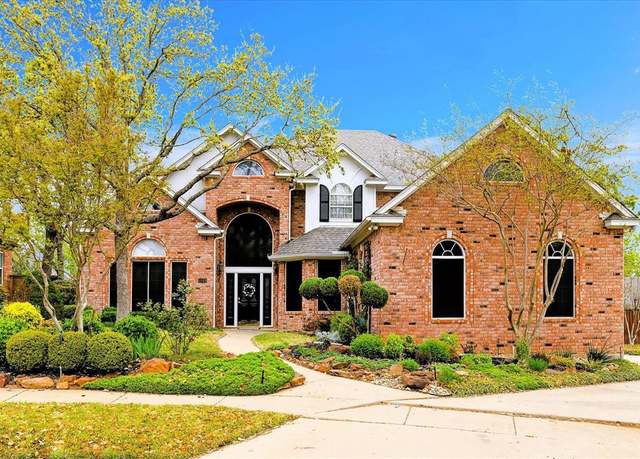 1869 Vintage Ct, Corinth, TX 76210
1869 Vintage Ct, Corinth, TX 76210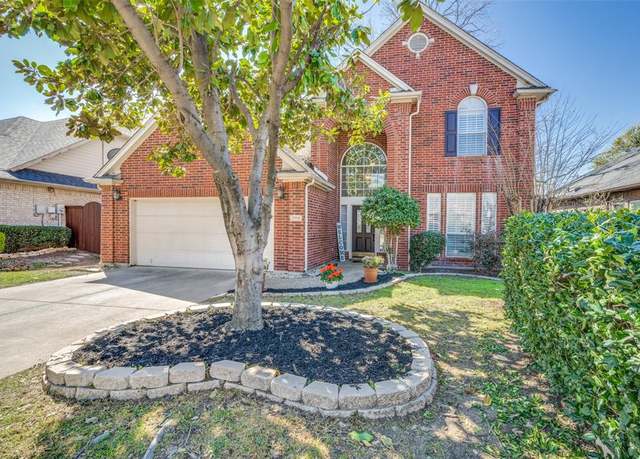 1702 Andrew Ct, Corinth, TX 76210
1702 Andrew Ct, Corinth, TX 76210 1630 Oak Ridge Dr, Corinth, TX 76210
1630 Oak Ridge Dr, Corinth, TX 76210 3106 Hidden Springs Dr, Corinth, TX 76210
3106 Hidden Springs Dr, Corinth, TX 76210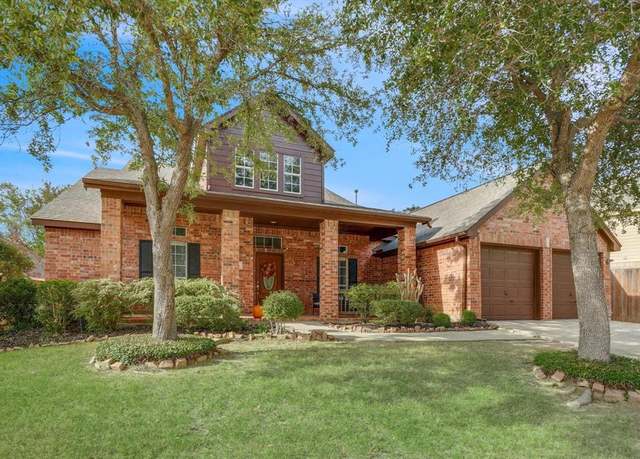 2006 Hayden Ln, Corinth, TX 76210
2006 Hayden Ln, Corinth, TX 76210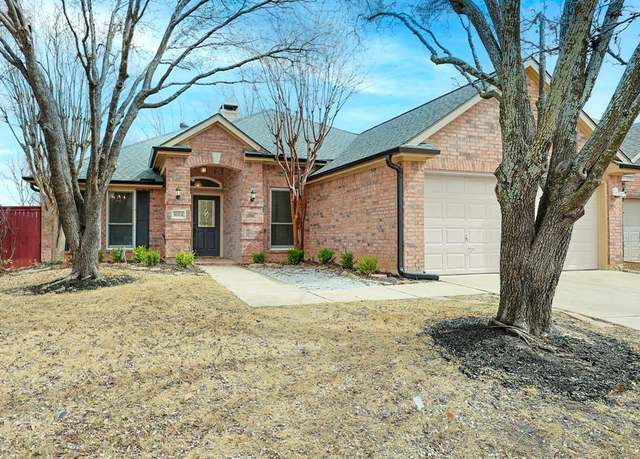 1624 Knoll Ridge Cir, Corinth, TX 76210
1624 Knoll Ridge Cir, Corinth, TX 76210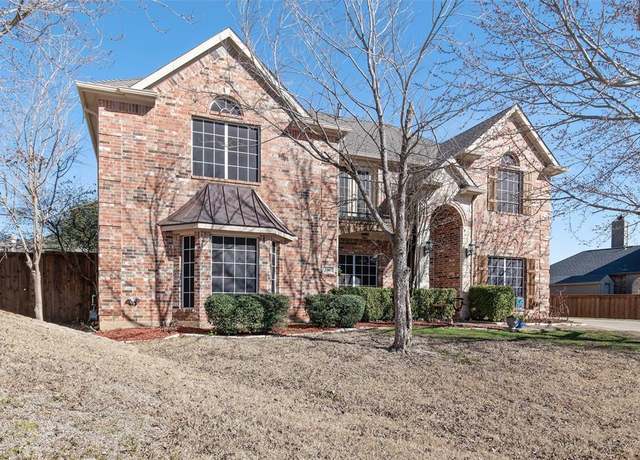 2902 Sioux Ct, Corinth, TX 76210
2902 Sioux Ct, Corinth, TX 76210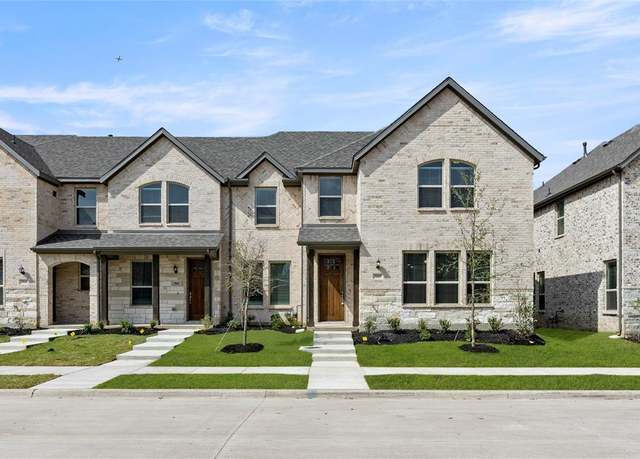 3049 Tall Pne, Corinth, TX 76210
3049 Tall Pne, Corinth, TX 76210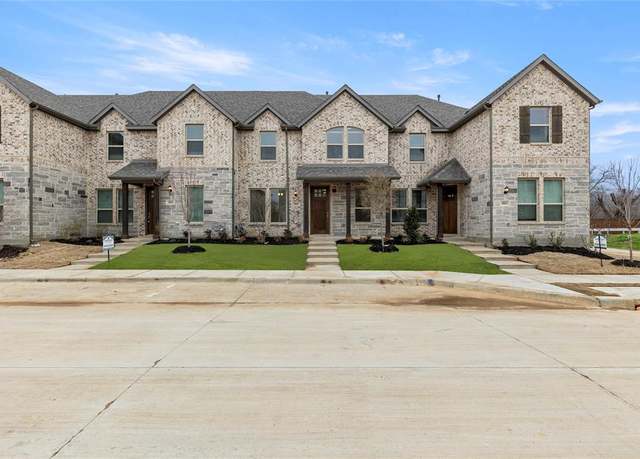 3045 Tall Pne, Corinth, TX 76210
3045 Tall Pne, Corinth, TX 76210 2607 Dakota Cir, Corinth, TX 76210
2607 Dakota Cir, Corinth, TX 76210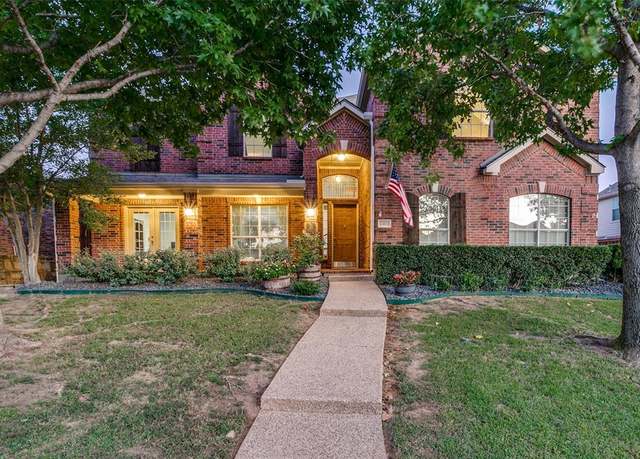 1404 Apache Trl, Corinth, TX 76210
1404 Apache Trl, Corinth, TX 76210 1600 Oak Ridge Dr, Corinth, TX 76210
1600 Oak Ridge Dr, Corinth, TX 76210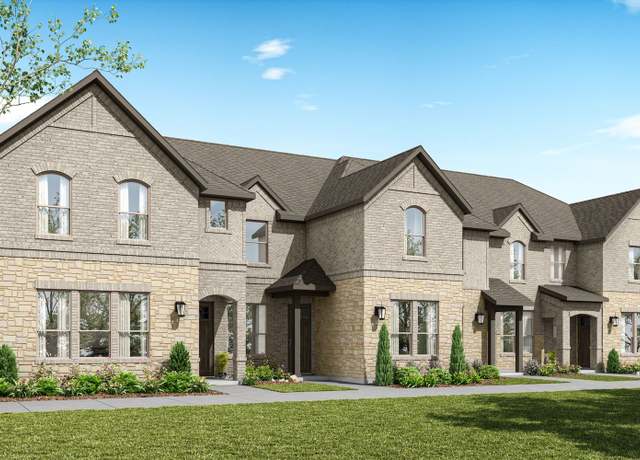 3069 Tall Pine Ln, Corinth, TX 76210
3069 Tall Pine Ln, Corinth, TX 76210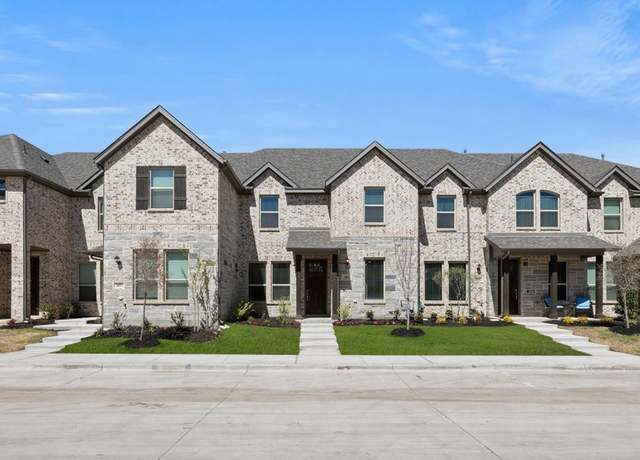 Caddo Plan, Corinth, TX 76210
Caddo Plan, Corinth, TX 76210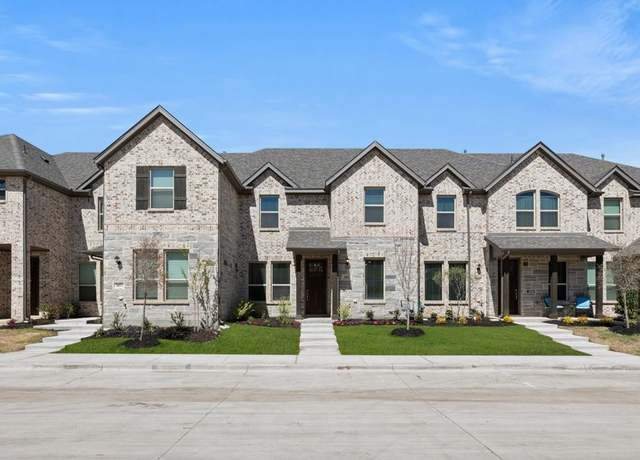 Texoma Plan, Corinth, TX 76210
Texoma Plan, Corinth, TX 76210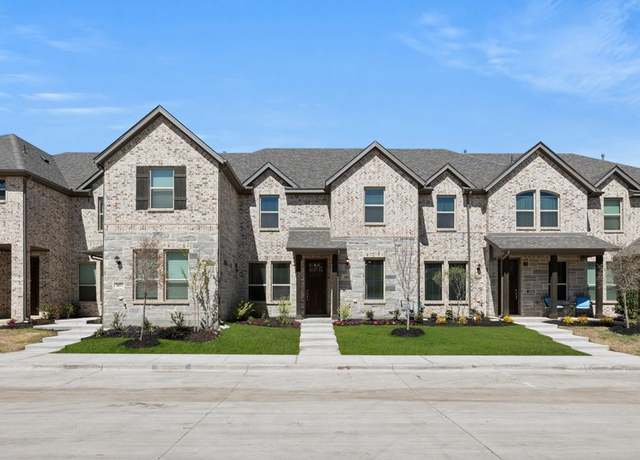 Whitney Plan, Corinth, TX 76210
Whitney Plan, Corinth, TX 76210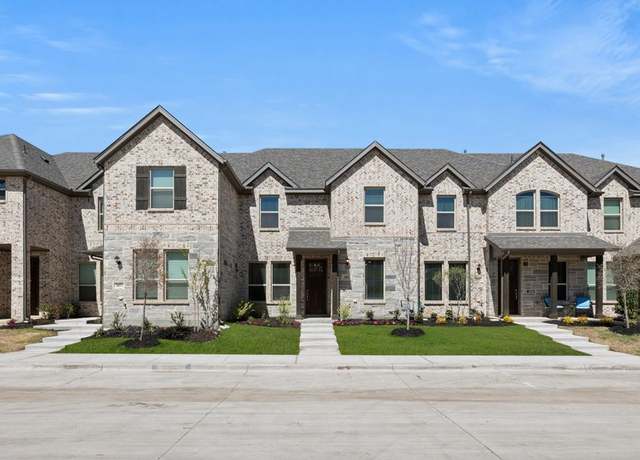 Buchanan Plan, Corinth, TX 76210
Buchanan Plan, Corinth, TX 76210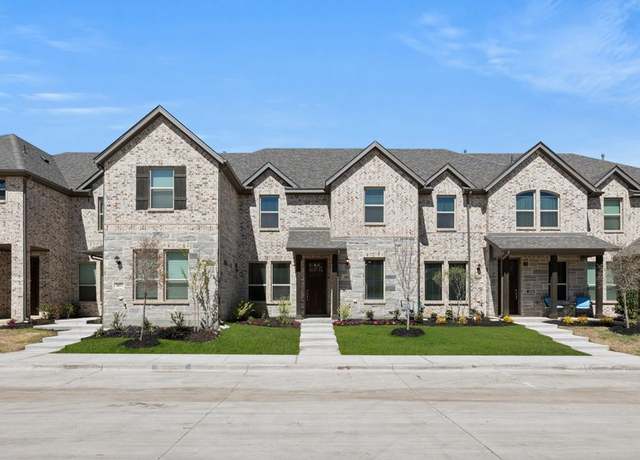 Conroe Plan, Corinth, TX 76210
Conroe Plan, Corinth, TX 76210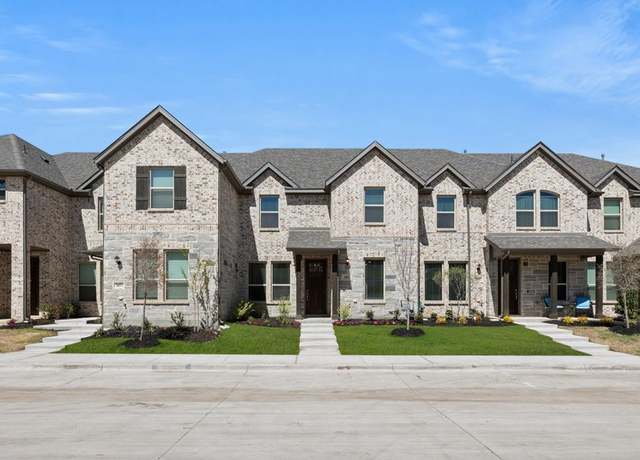 Lavon Plan, Corinth, TX 76210
Lavon Plan, Corinth, TX 76210

 United States
United States Canada
Canada