More to explore in Glen Burnie High School, MD
- Featured
- Price
- Bedroom
Popular Markets in Maryland
- Baltimore homes for sale$229,000
- Bowie homes for sale$499,000
- Bethesda homes for sale$1,364,500
- Silver Spring homes for sale$589,900
- Rockville homes for sale$611,000
- Frederick homes for sale$482,000
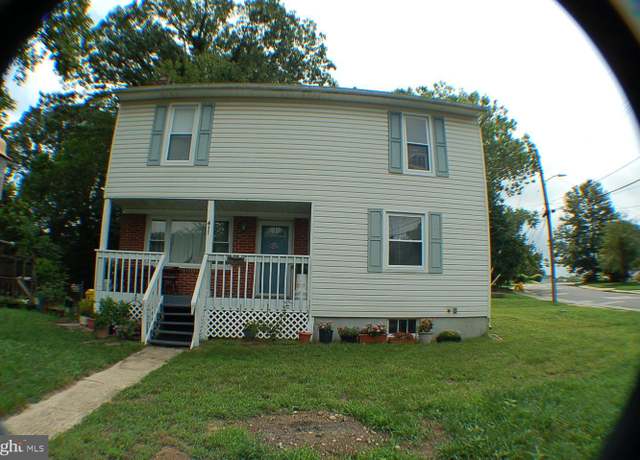 611 Glenview Ave, Glen Burnie, MD 21061
611 Glenview Ave, Glen Burnie, MD 21061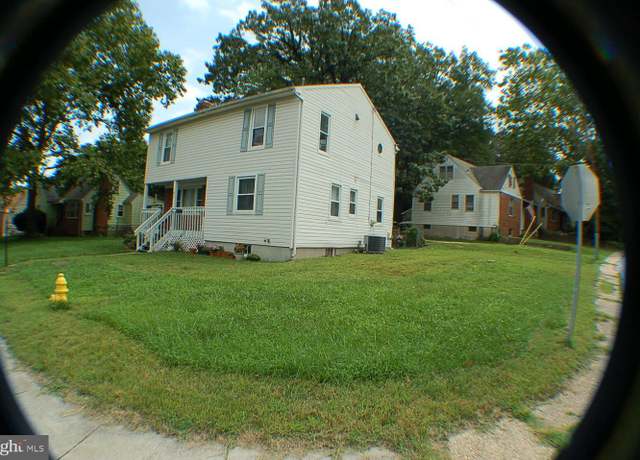 611 Glenview Ave, Glen Burnie, MD 21061
611 Glenview Ave, Glen Burnie, MD 21061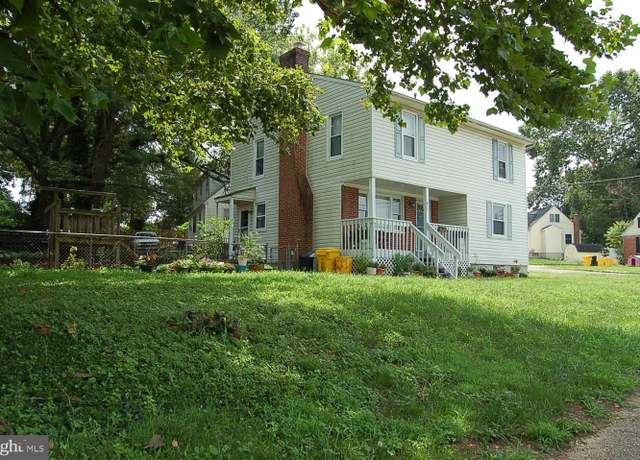 611 Glenview Ave, Glen Burnie, MD 21061
611 Glenview Ave, Glen Burnie, MD 21061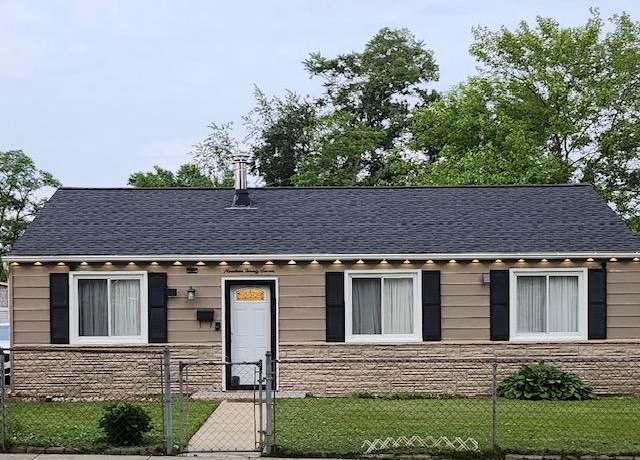 1927 Norman Rd, Glen Burnie, MD 21060
1927 Norman Rd, Glen Burnie, MD 21060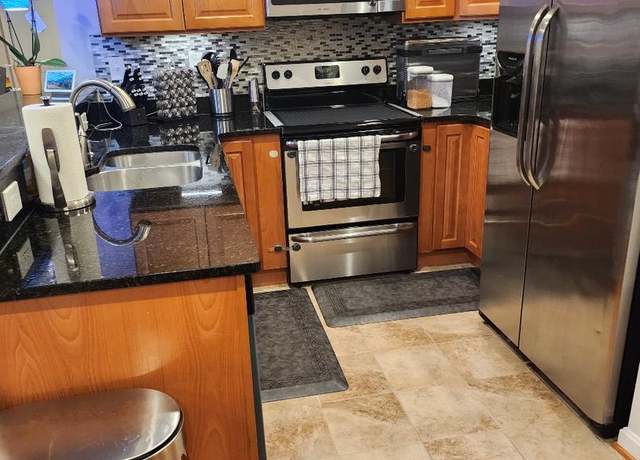 1927 Norman Rd, Glen Burnie, MD 21060
1927 Norman Rd, Glen Burnie, MD 21060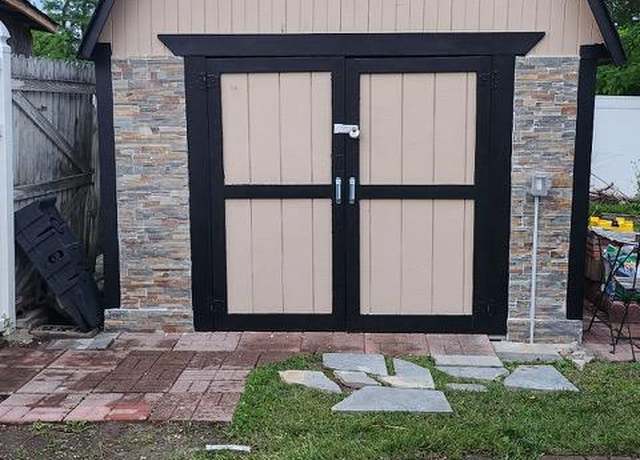 1927 Norman Rd, Glen Burnie, MD 21060
1927 Norman Rd, Glen Burnie, MD 21060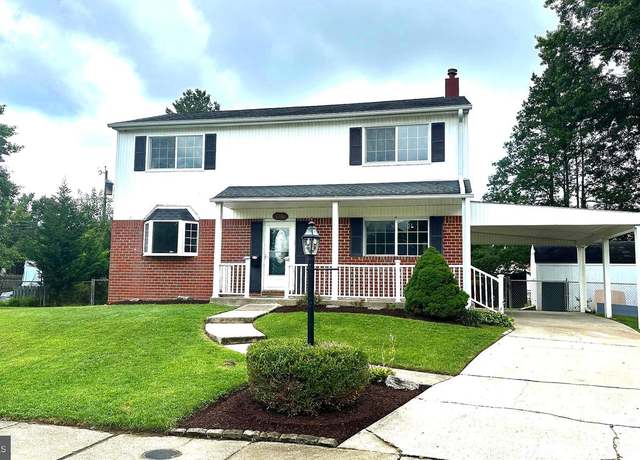 1238 Aster Dr, Glen Burnie, MD 21061
1238 Aster Dr, Glen Burnie, MD 21061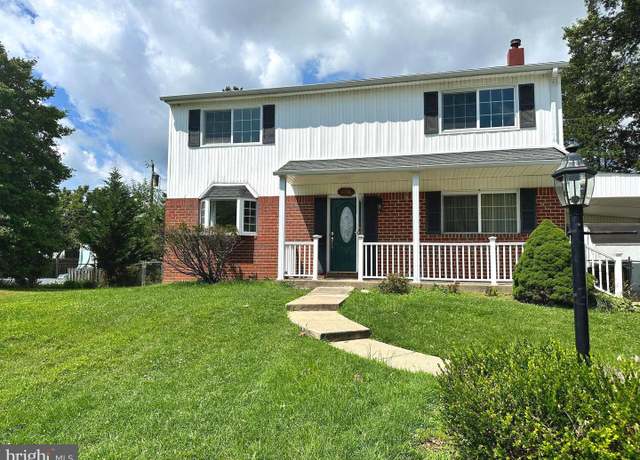 1238 Aster Dr, Glen Burnie, MD 21061
1238 Aster Dr, Glen Burnie, MD 21061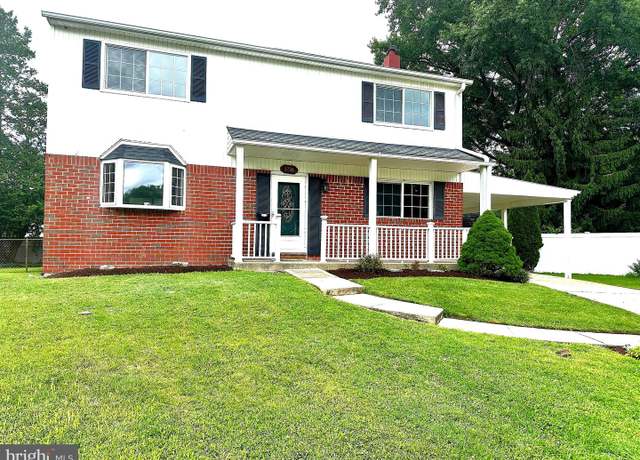 1238 Aster Dr, Glen Burnie, MD 21061
1238 Aster Dr, Glen Burnie, MD 21061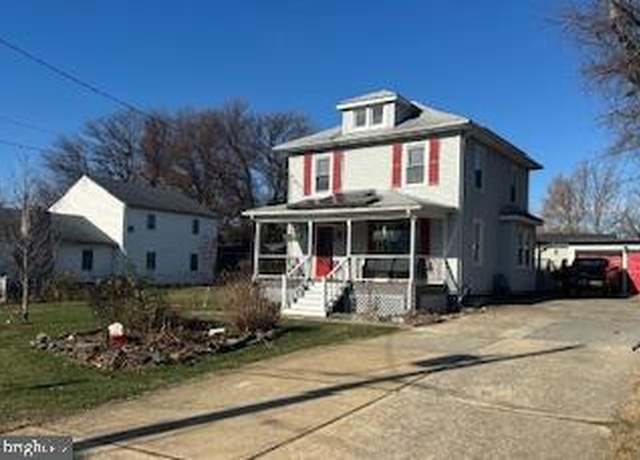 236 Poplar Ave, Glen Burnie, MD 21061
236 Poplar Ave, Glen Burnie, MD 21061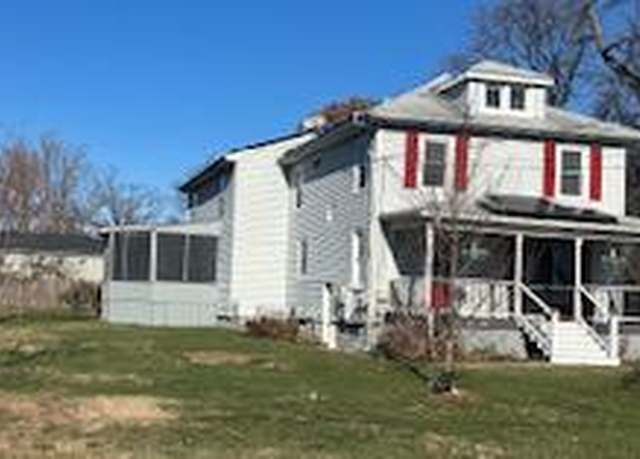 236 Poplar Ave, Glen Burnie, MD 21061
236 Poplar Ave, Glen Burnie, MD 21061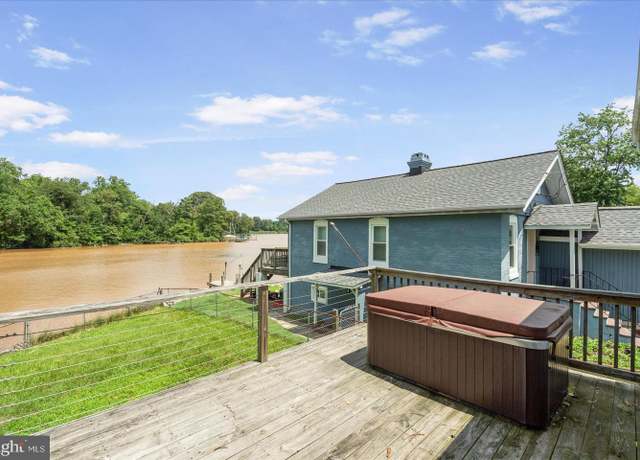 1 Beach Rd, Glen Burnie, MD 21060
1 Beach Rd, Glen Burnie, MD 21060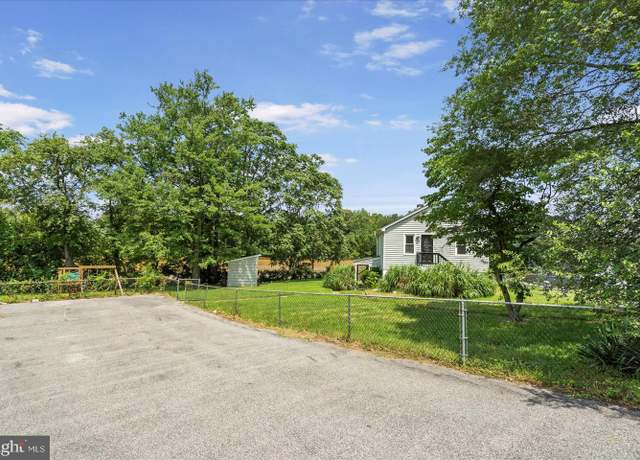 1 Beach Rd, Glen Burnie, MD 21060
1 Beach Rd, Glen Burnie, MD 21060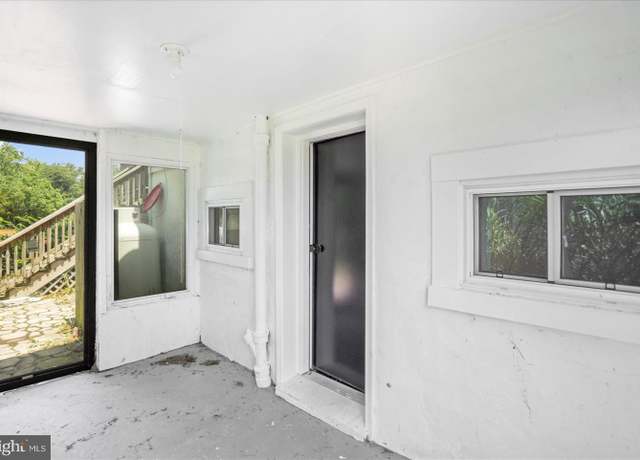 1 Beach Rd, Glen Burnie, MD 21060
1 Beach Rd, Glen Burnie, MD 21060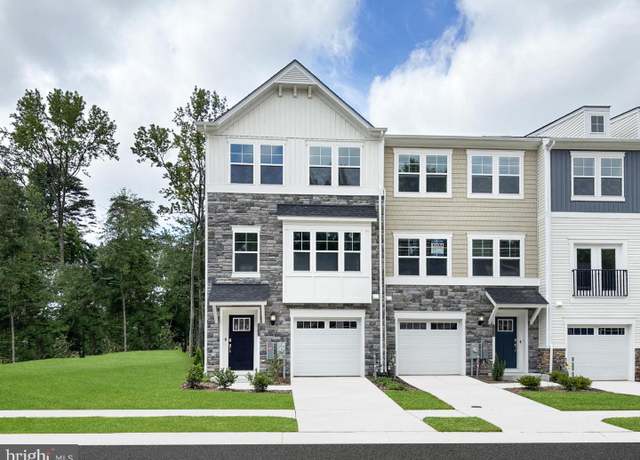 6842 Winterhill Ln, Glen Burnie, MD 21060
6842 Winterhill Ln, Glen Burnie, MD 21060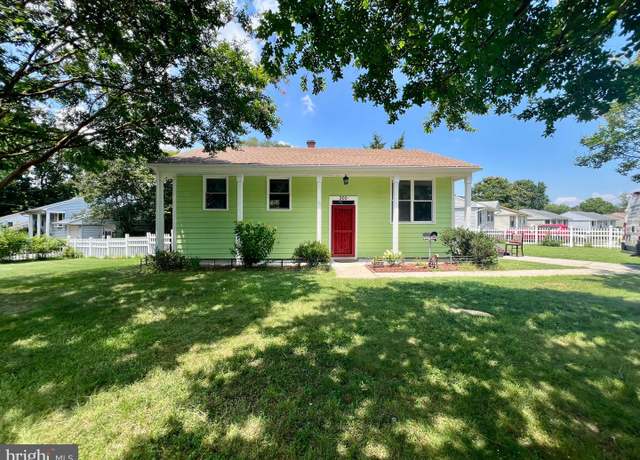 900 Princeton Ter, Glen Burnie, MD 21060
900 Princeton Ter, Glen Burnie, MD 21060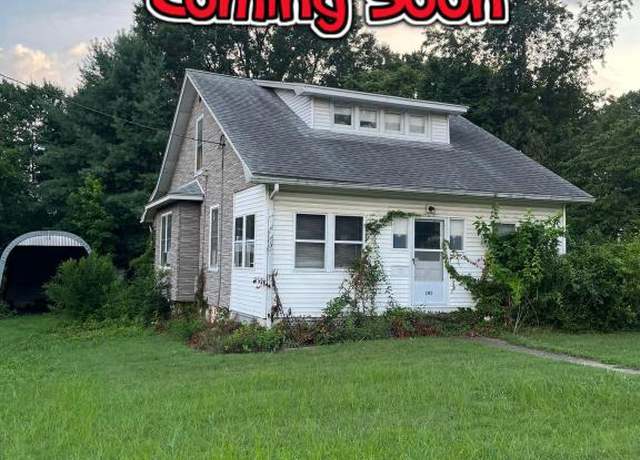 205 Wicklow Rd, Glen Burnie, MD 21061
205 Wicklow Rd, Glen Burnie, MD 21061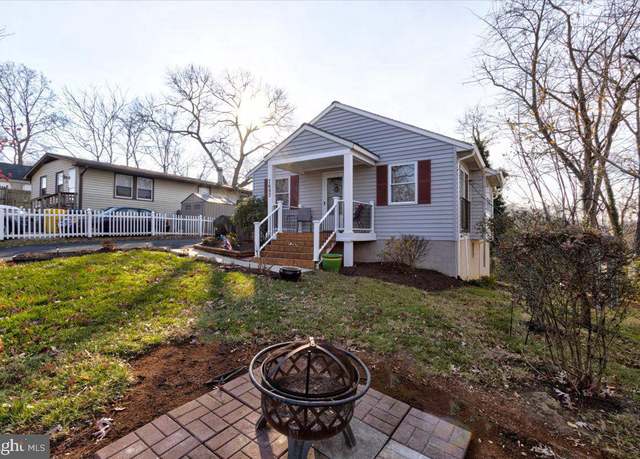 7602 Mcgowan Ave, Glen Burnie, MD 21060
7602 Mcgowan Ave, Glen Burnie, MD 21060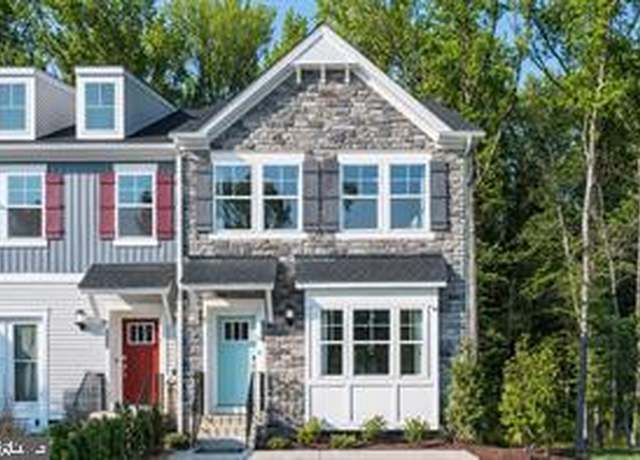 6831 Winterhill Ln, Glen Burnie, MD 21060
6831 Winterhill Ln, Glen Burnie, MD 21060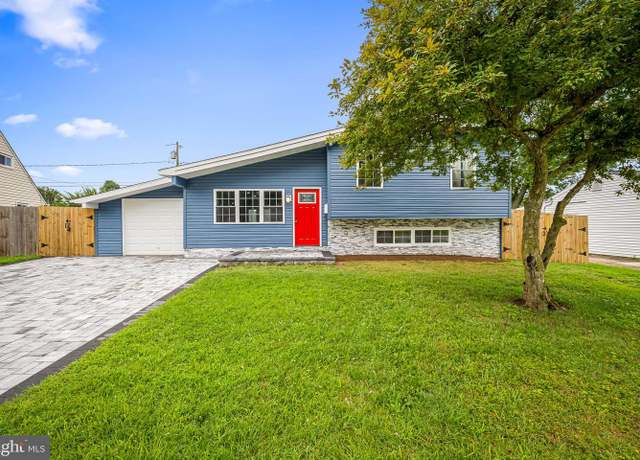 105 Thomas Rd, Glen Burnie, MD 21060
105 Thomas Rd, Glen Burnie, MD 21060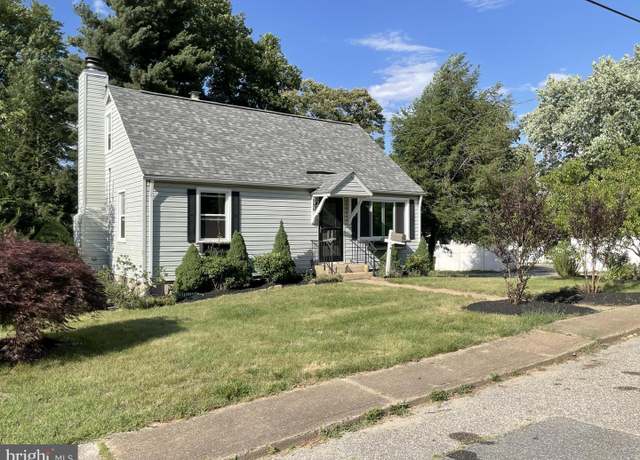 506 1st Ave SW, Glen Burnie, MD 21061
506 1st Ave SW, Glen Burnie, MD 21061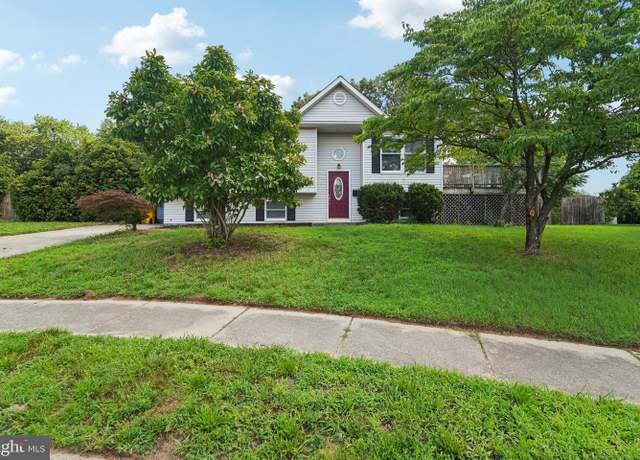 2 Raylene Ct, Glen Burnie, MD 21061
2 Raylene Ct, Glen Burnie, MD 21061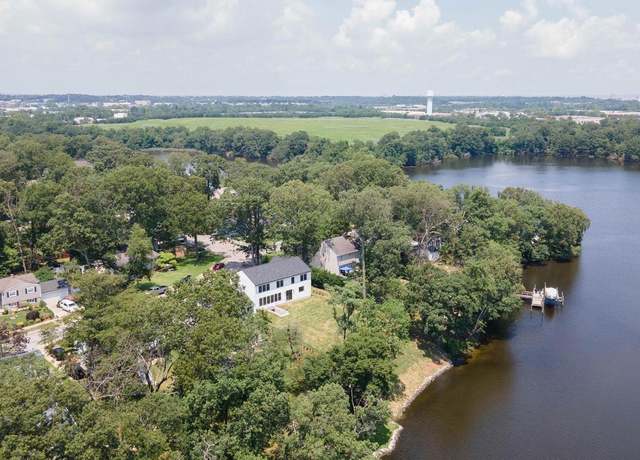 218 Daffodil Rd, Glen Burnie, MD 21060
218 Daffodil Rd, Glen Burnie, MD 21060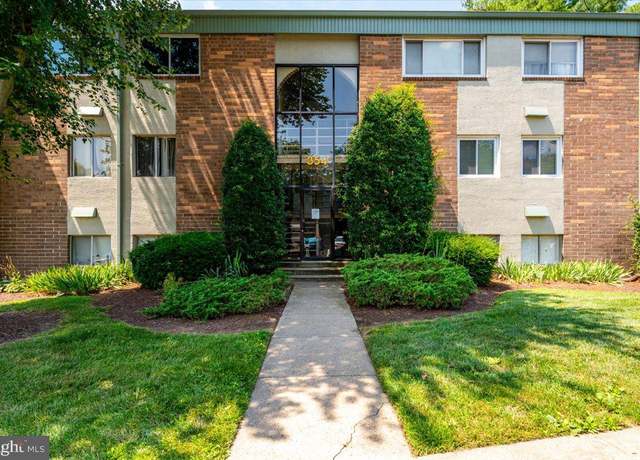 354 Gatewater Ct Unit D, Glen Burnie, MD 21060
354 Gatewater Ct Unit D, Glen Burnie, MD 21060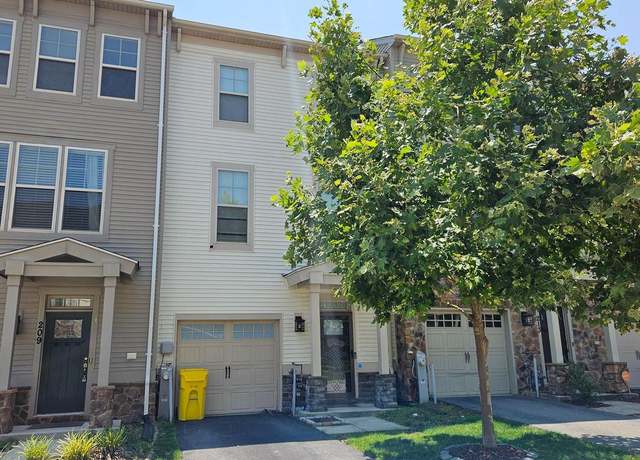 211 Tanner Ln, Glen Burnie, MD 21060
211 Tanner Ln, Glen Burnie, MD 21060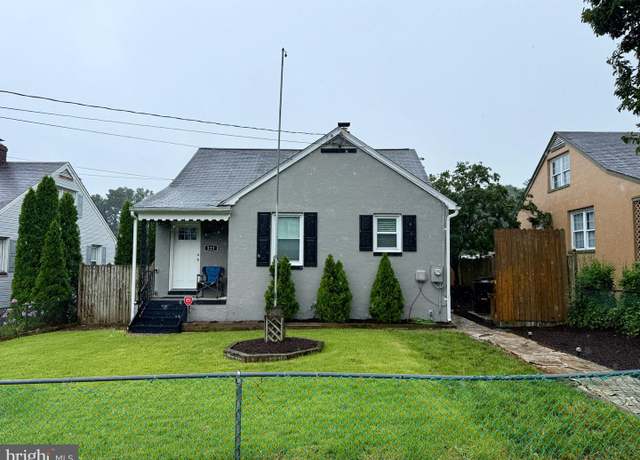 221 Wilson Blvd SW, Glen Burnie, MD 21061
221 Wilson Blvd SW, Glen Burnie, MD 21061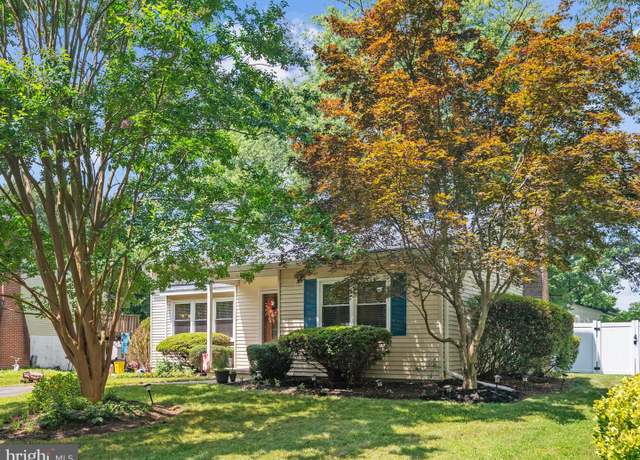 507 Villa Carol Dr, Glen Burnie, MD 21060
507 Villa Carol Dr, Glen Burnie, MD 21060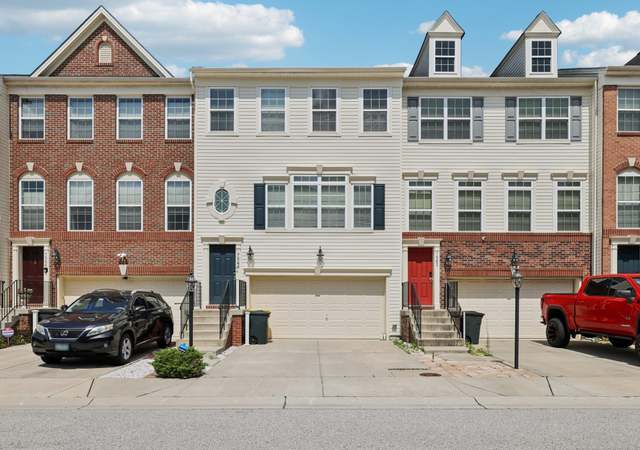 7564 Stonehouse Run Dr, Glen Burnie, MD 21060
7564 Stonehouse Run Dr, Glen Burnie, MD 21060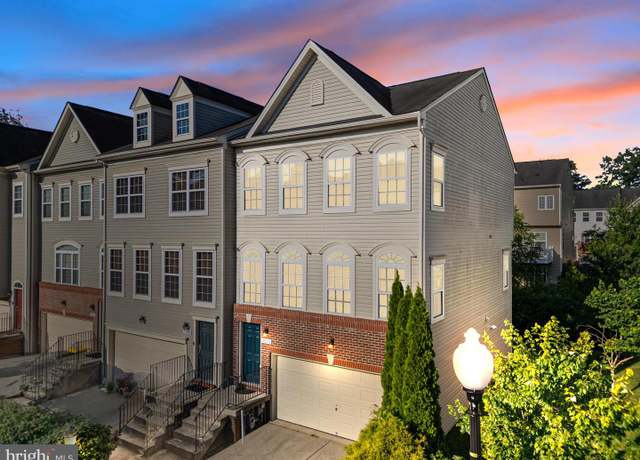 7571 Stonehouse Run Dr, Glen Burnie, MD 21060
7571 Stonehouse Run Dr, Glen Burnie, MD 21060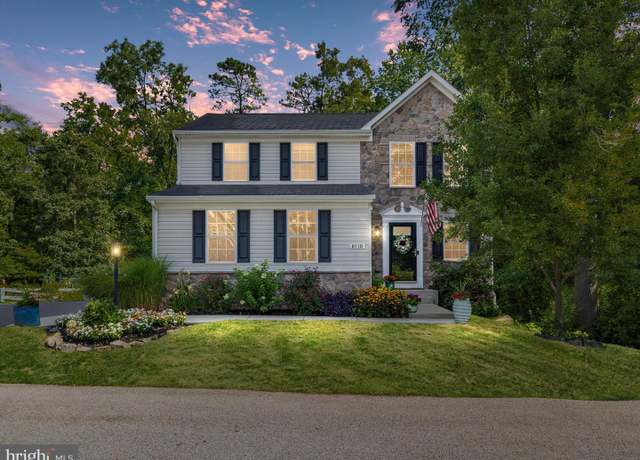 8110 Laurnick Dr, Glen Burnie, MD 21060
8110 Laurnick Dr, Glen Burnie, MD 21060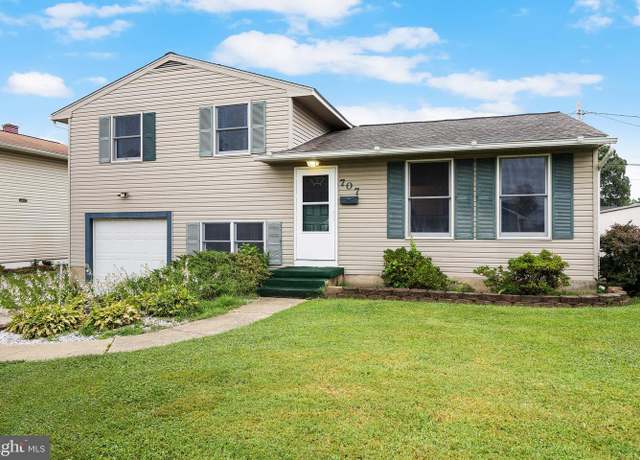 707 Delmar Ave, Glen Burnie, MD 21061
707 Delmar Ave, Glen Burnie, MD 21061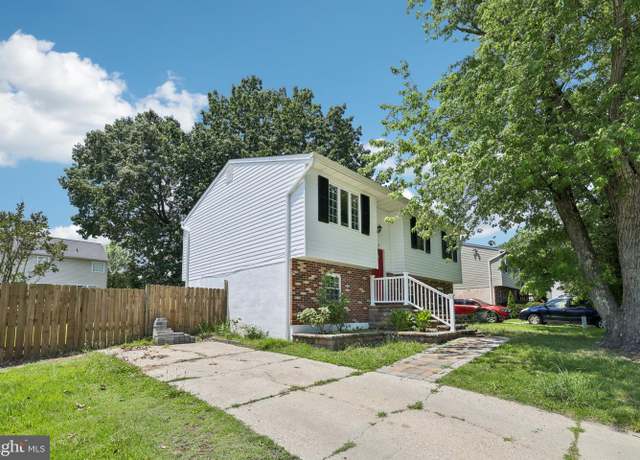 7920 Liberty Cir, Pasadena, MD 21122
7920 Liberty Cir, Pasadena, MD 21122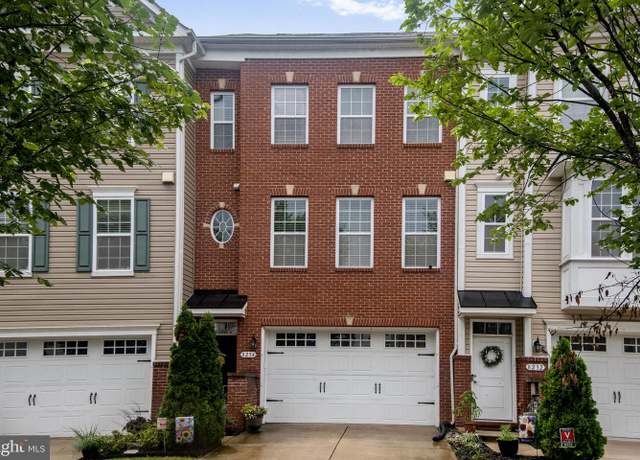 8234 White Star Xing, Pasadena, MD 21122
8234 White Star Xing, Pasadena, MD 21122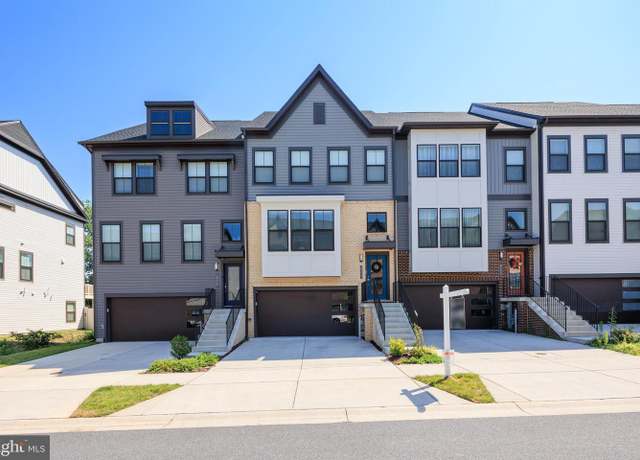 821 Teacher Mitchell Rd, Glen Burnie, MD 21060
821 Teacher Mitchell Rd, Glen Burnie, MD 21060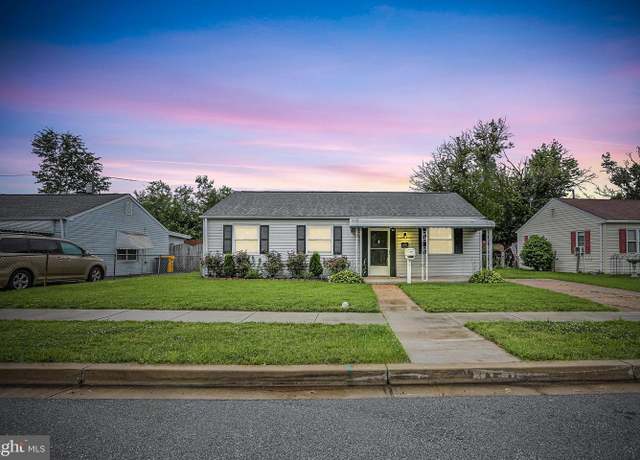 1910 Maltravers Rd, Glen Burnie, MD 21060
1910 Maltravers Rd, Glen Burnie, MD 21060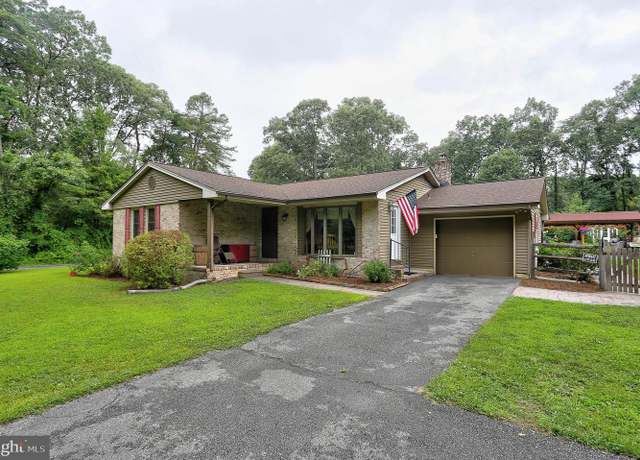 210 Pinewood Dr, Pasadena, MD 21122
210 Pinewood Dr, Pasadena, MD 21122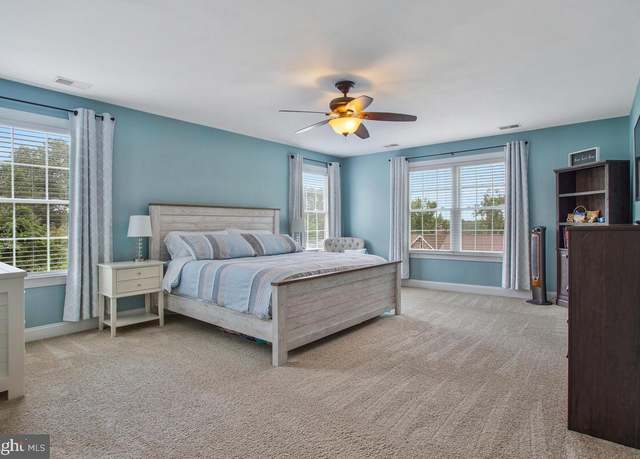 1001 Twin Vw, Glen Burnie, MD 21060
1001 Twin Vw, Glen Burnie, MD 21060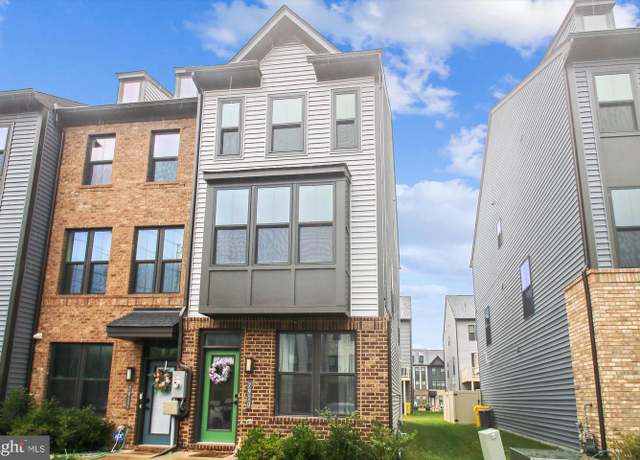 7910 Chatuga Way, Glen Burnie, MD 21060
7910 Chatuga Way, Glen Burnie, MD 21060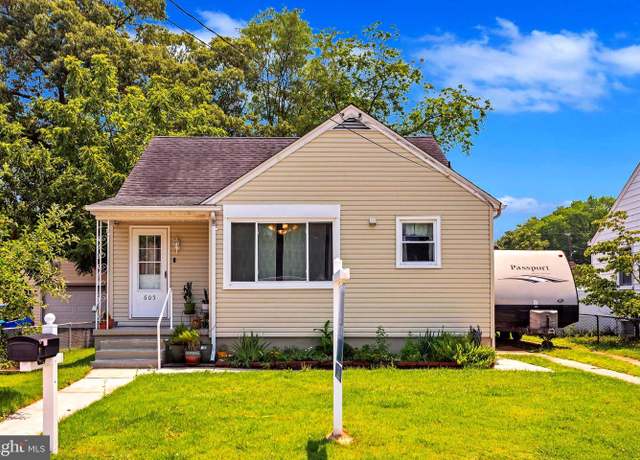 605 Newfield Rd, Glen Burnie, MD 21061
605 Newfield Rd, Glen Burnie, MD 21061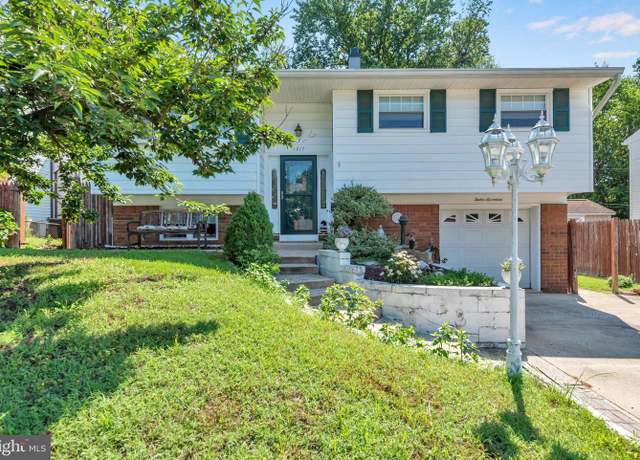 1217 Kimberly Ln, Glen Burnie, MD 21061
1217 Kimberly Ln, Glen Burnie, MD 21061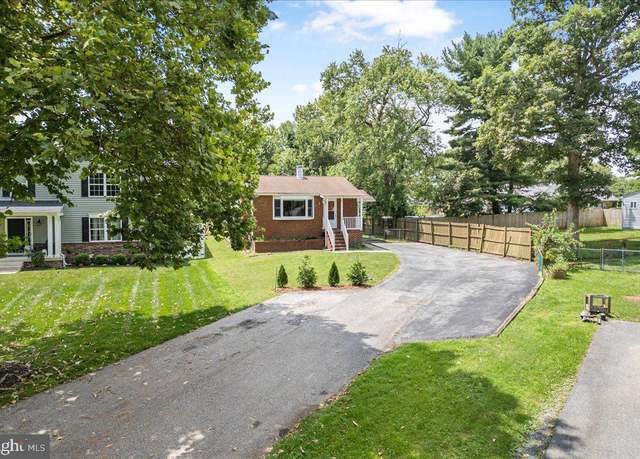 133 Glendale Ave, Glen Burnie, MD 21061
133 Glendale Ave, Glen Burnie, MD 21061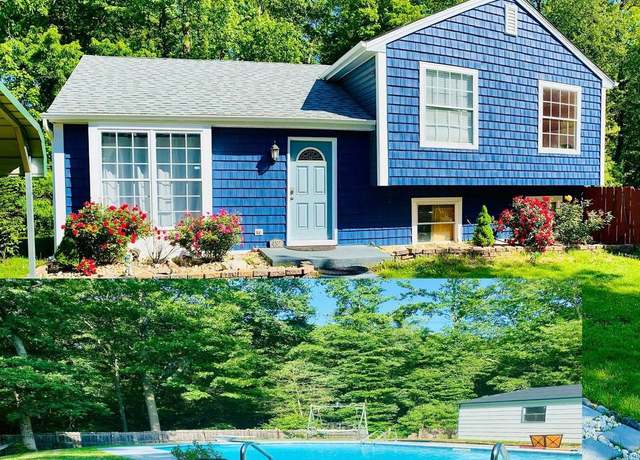 452 Lincoln Dr, Glen Burnie, MD 21060
452 Lincoln Dr, Glen Burnie, MD 21060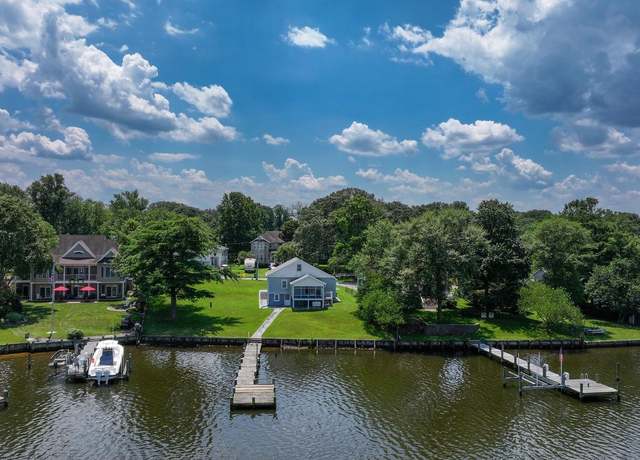 1604 Annapolis Dr, Glen Burnie, MD 21060
1604 Annapolis Dr, Glen Burnie, MD 21060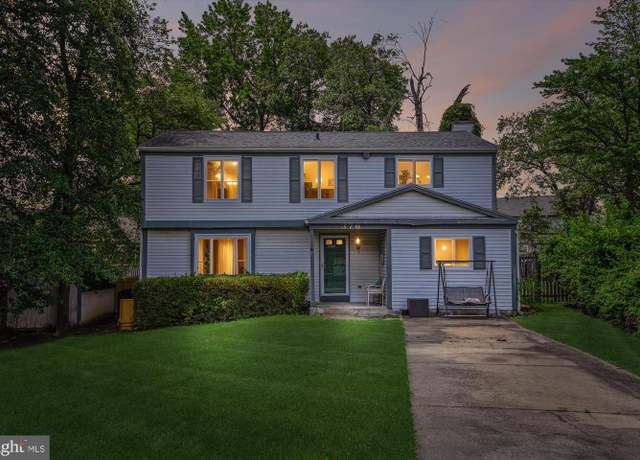 376 Jamie Ct, Glen Burnie, MD 21060
376 Jamie Ct, Glen Burnie, MD 21060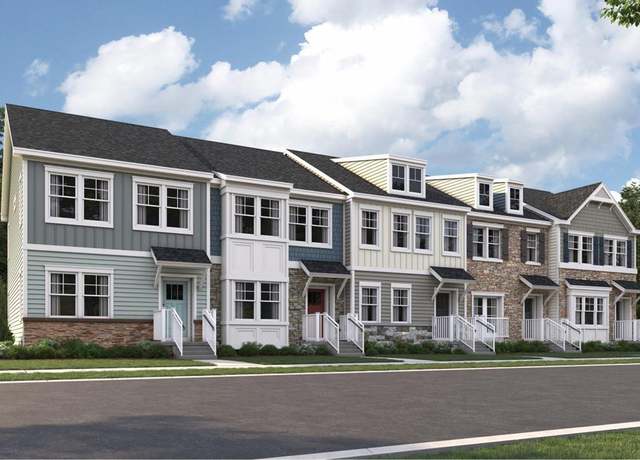 6833 Winterhill Ln, Glen Burnie, MD 21060
6833 Winterhill Ln, Glen Burnie, MD 21060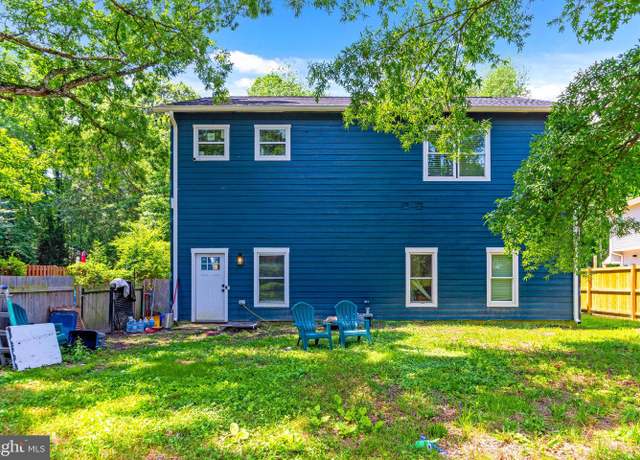 362 Washington Ave, Glen Burnie, MD 21060
362 Washington Ave, Glen Burnie, MD 21060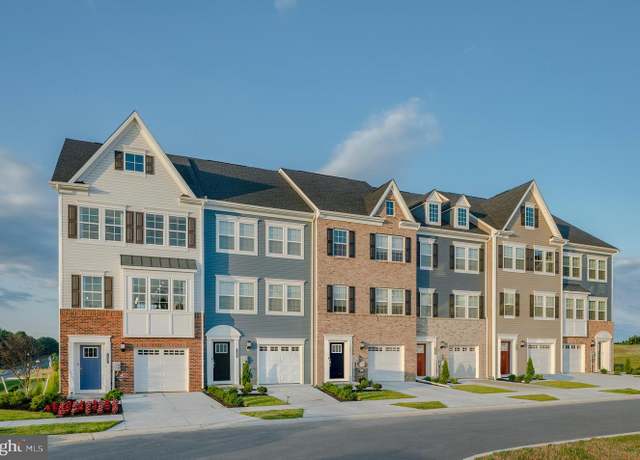 6840 Winterhill Ln, Glen Burnie, MD 21060
6840 Winterhill Ln, Glen Burnie, MD 21060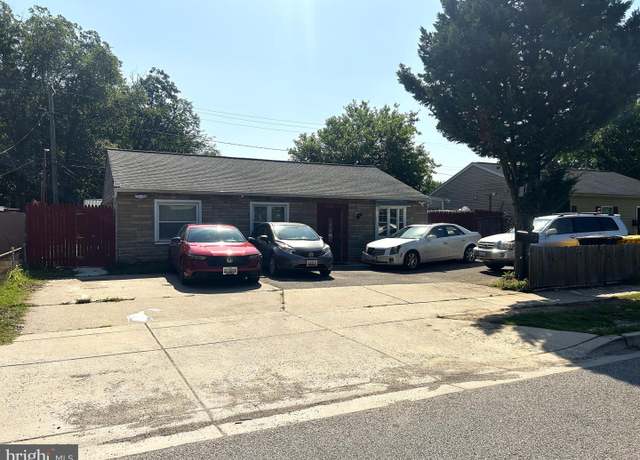 1030 Fitzallen Rd, Glen Burnie, MD 21060
1030 Fitzallen Rd, Glen Burnie, MD 21060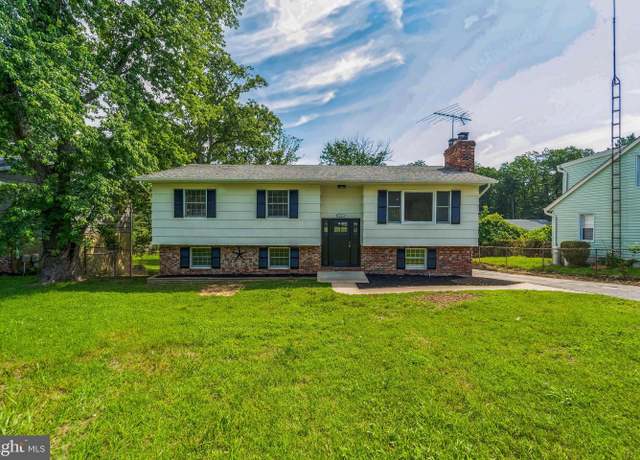 8013 Long Hill Rd, Pasadena, MD 21122
8013 Long Hill Rd, Pasadena, MD 21122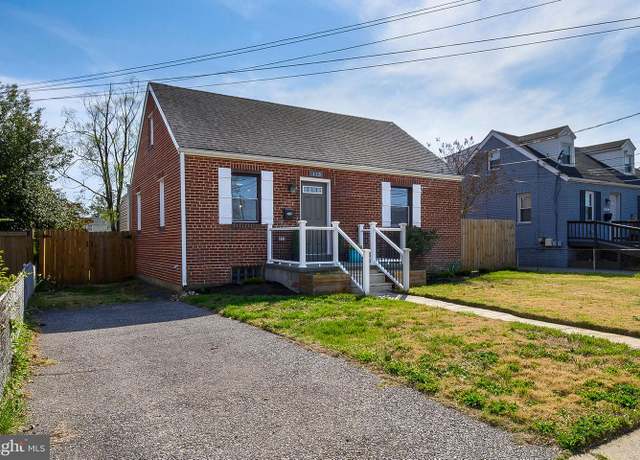 113 Georgia Ave NE, Glen Burnie, MD 21060
113 Georgia Ave NE, Glen Burnie, MD 21060

 United States
United States Canada
Canada