
Based on information submitted to the MLS GRID as of Sun Jun 29 2025. All data is obtained from various sources and may not have been verified by broker or MLS GRID. Supplied Open House Information is subject to change without notice. All information should be independently reviewed and verified for accuracy. Properties may or may not be listed by the office/agent presenting the information.
More to explore in Red Pine Elementary School, MN
- Featured
- Price
- Bedroom
Popular Markets in Minnesota
- Minneapolis homes for sale$340,000
- St. Paul homes for sale$299,900
- Edina homes for sale$560,000
- Plymouth homes for sale$495,900
- Minnetonka homes for sale$445,000
- Eden Prairie homes for sale$535,565
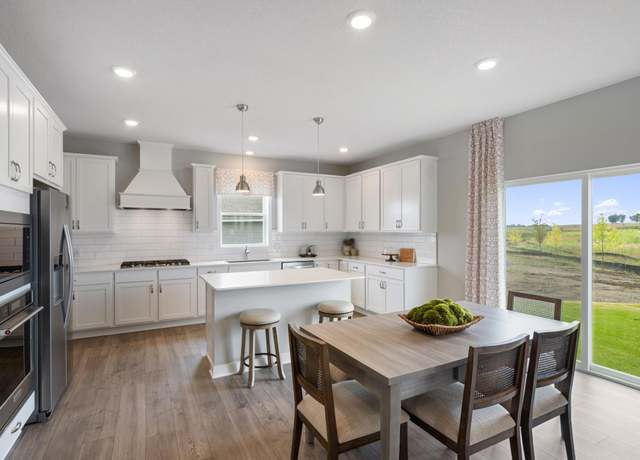 13333 Applewood Trl, Rosemount, MN 55068
13333 Applewood Trl, Rosemount, MN 55068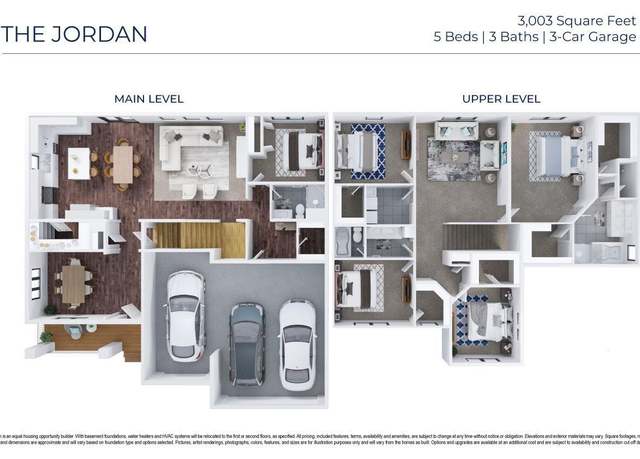 13333 Applewood Trl, Rosemount, MN 55068
13333 Applewood Trl, Rosemount, MN 55068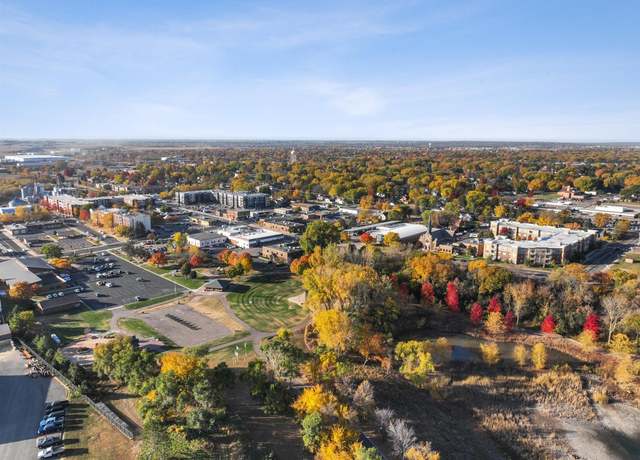 13333 Applewood Trl, Rosemount, MN 55068
13333 Applewood Trl, Rosemount, MN 55068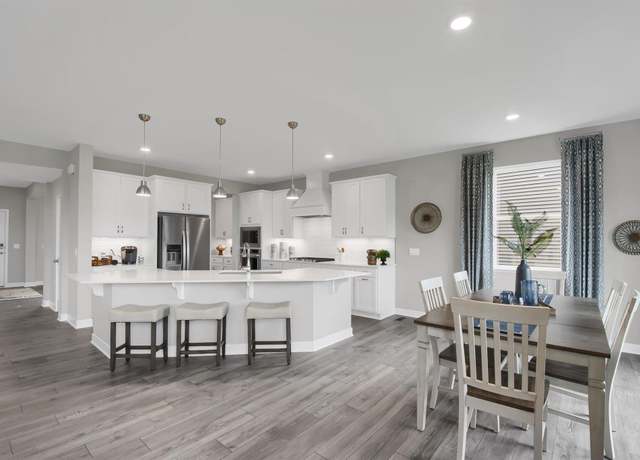 13319 Applewood Trl, Rosemount, MN 55068
13319 Applewood Trl, Rosemount, MN 55068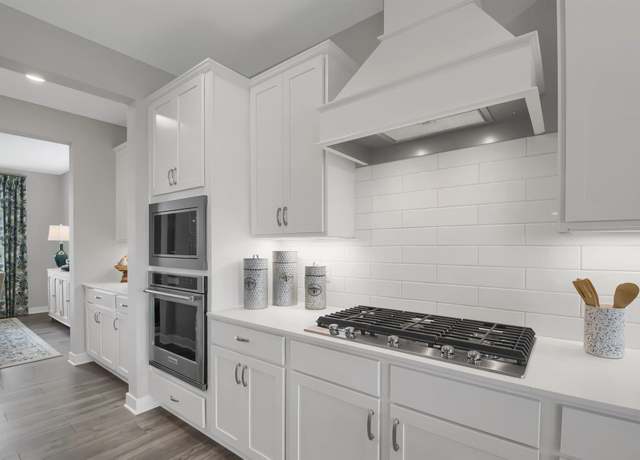 13319 Applewood Trl, Rosemount, MN 55068
13319 Applewood Trl, Rosemount, MN 55068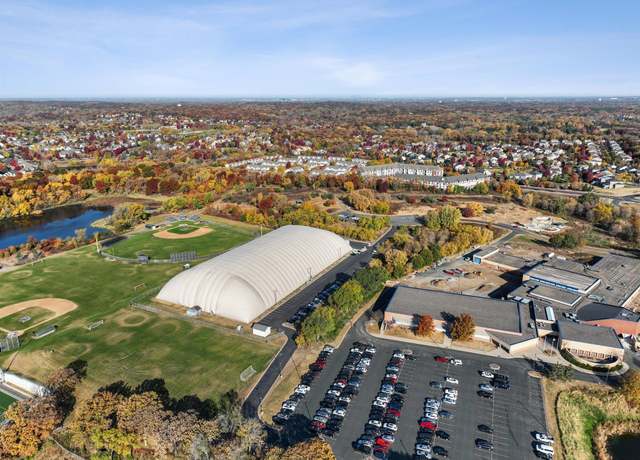 13319 Applewood Trl, Rosemount, MN 55068
13319 Applewood Trl, Rosemount, MN 55068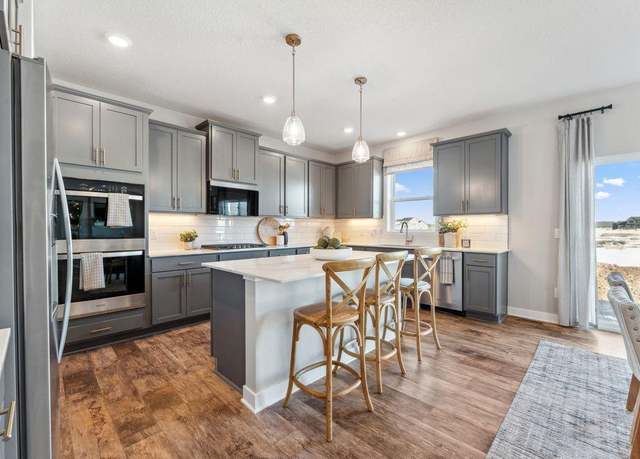 13305 Applewood Trl, Rosemount, MN 55068
13305 Applewood Trl, Rosemount, MN 55068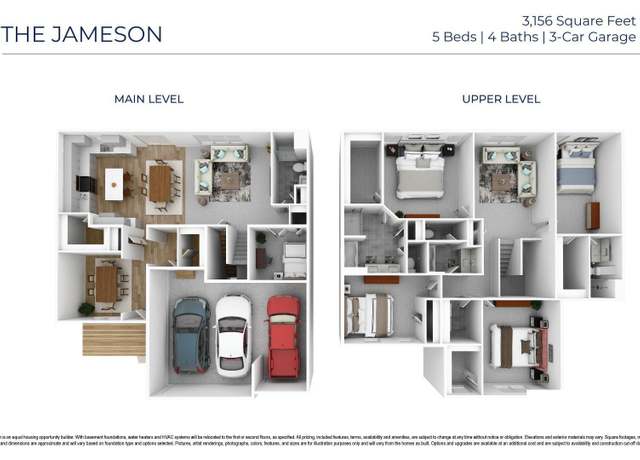 13305 Applewood Trl, Rosemount, MN 55068
13305 Applewood Trl, Rosemount, MN 55068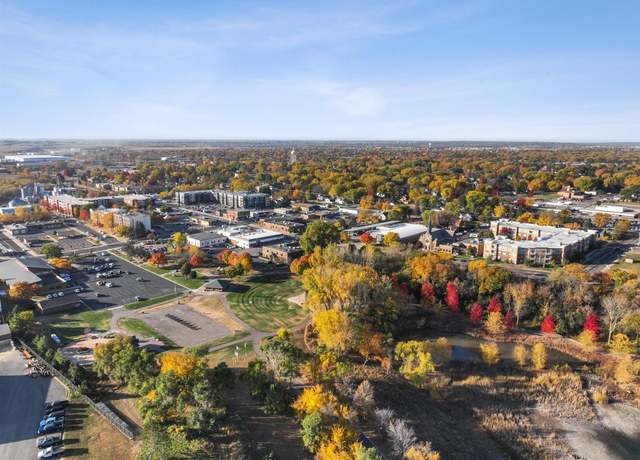 13305 Applewood Trl, Rosemount, MN 55068
13305 Applewood Trl, Rosemount, MN 55068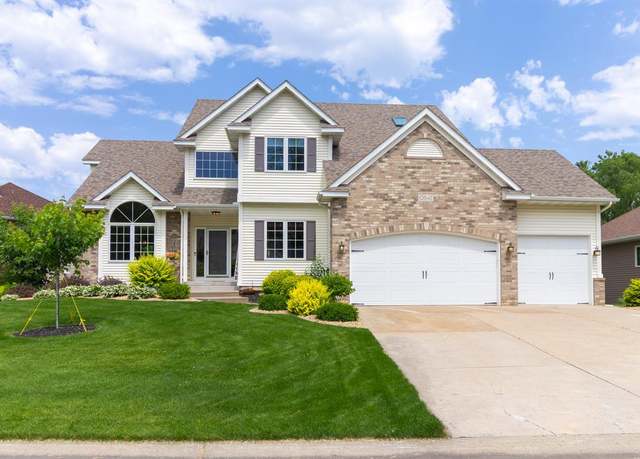 10847 Alberton Ct, Inver Grove Heights, MN 55077
10847 Alberton Ct, Inver Grove Heights, MN 55077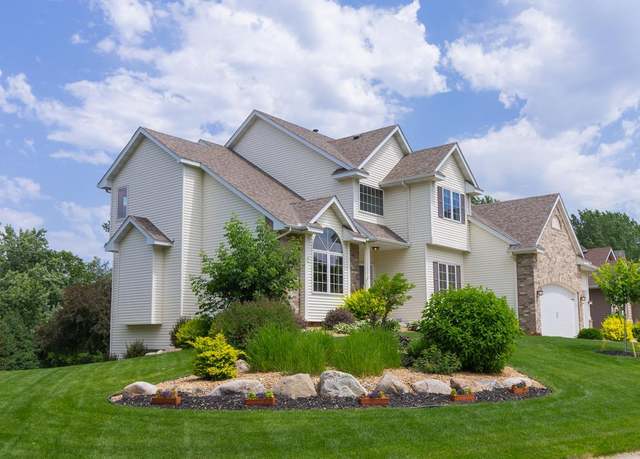 10847 Alberton Ct, Inver Grove Heights, MN 55077
10847 Alberton Ct, Inver Grove Heights, MN 55077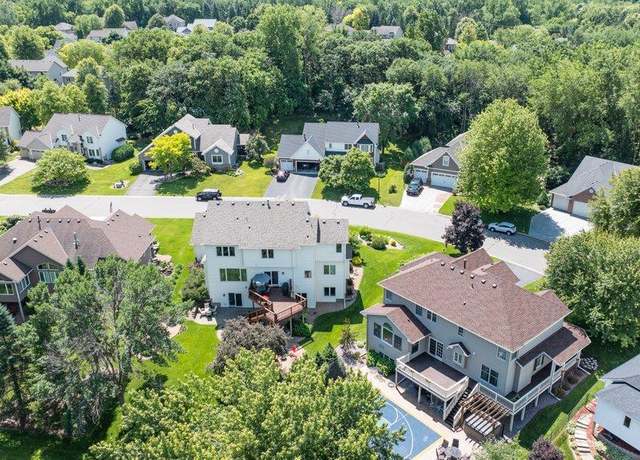 10847 Alberton Ct, Inver Grove Heights, MN 55077
10847 Alberton Ct, Inver Grove Heights, MN 55077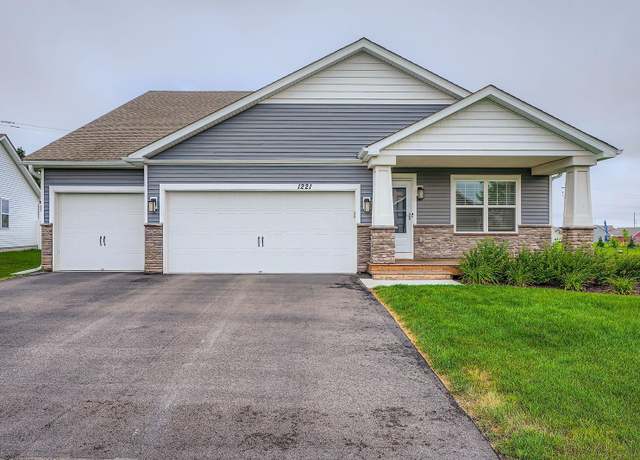 1221 136th St W, Rosemount, MN 55068
1221 136th St W, Rosemount, MN 55068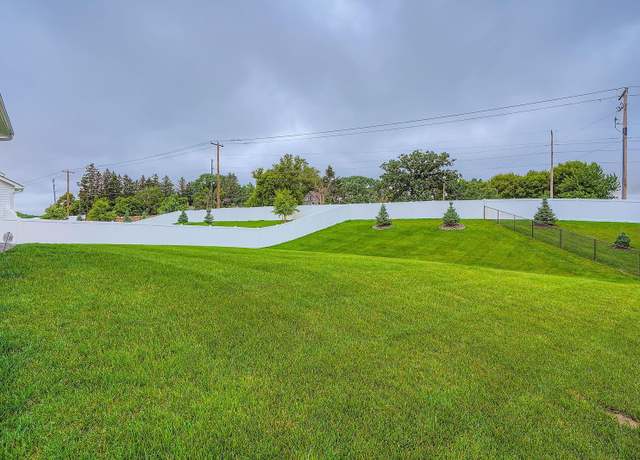 1221 136th St W, Rosemount, MN 55068
1221 136th St W, Rosemount, MN 55068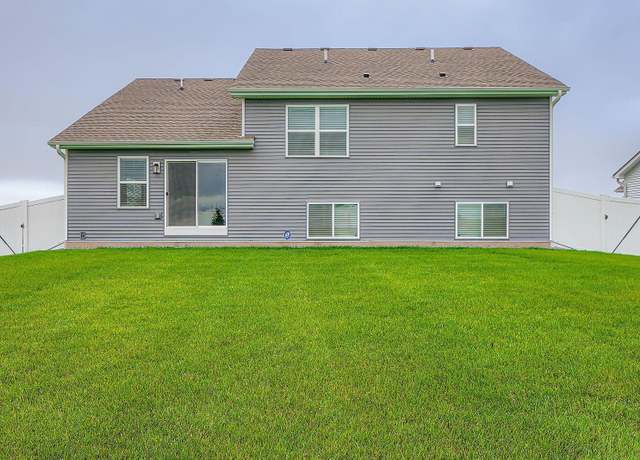 1221 136th St W, Rosemount, MN 55068
1221 136th St W, Rosemount, MN 55068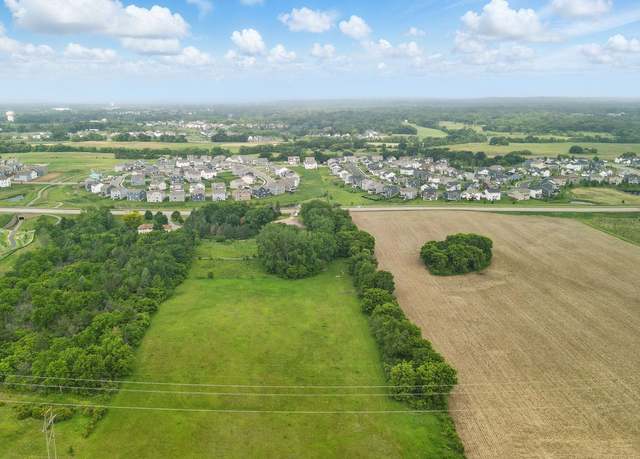 Homes Available Soon Plan, Rosemount, MN 55068
Homes Available Soon Plan, Rosemount, MN 55068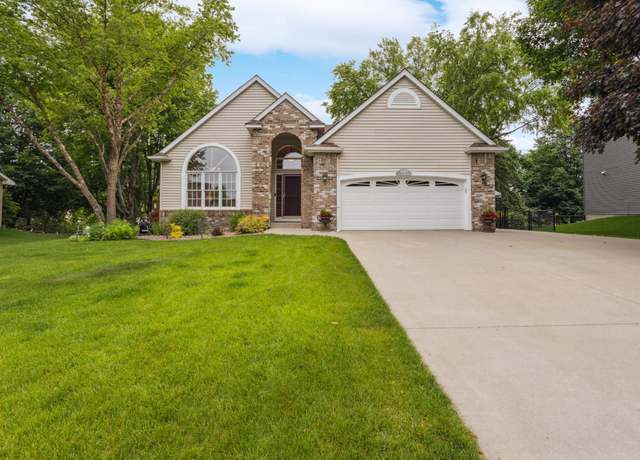 4681 Stratford Ln, Eagan, MN 55123
4681 Stratford Ln, Eagan, MN 55123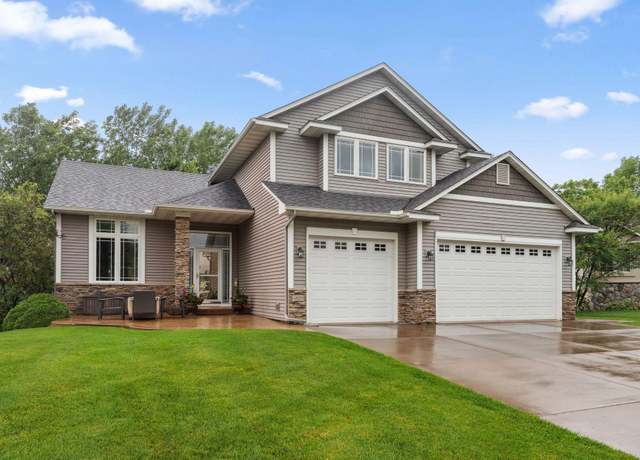 4829 Redpoll Ct, Eagan, MN 55123
4829 Redpoll Ct, Eagan, MN 55123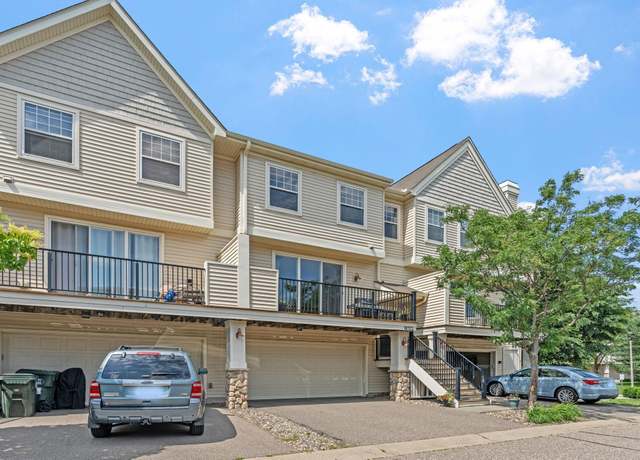 13659 Brick Path, Rosemount, MN 55068
13659 Brick Path, Rosemount, MN 55068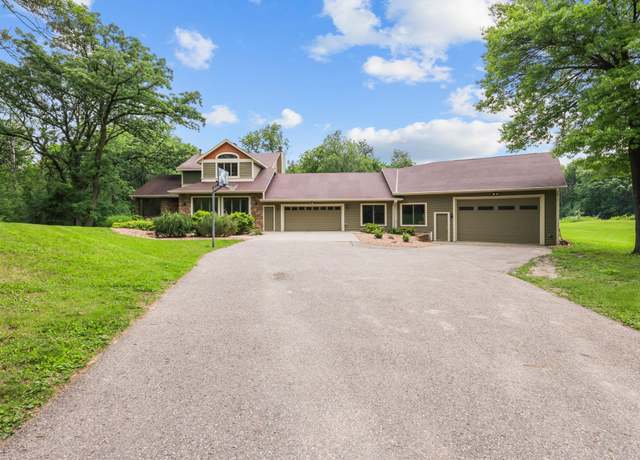 11960 Albavar Path, Inver Grove Heights, MN 55077
11960 Albavar Path, Inver Grove Heights, MN 55077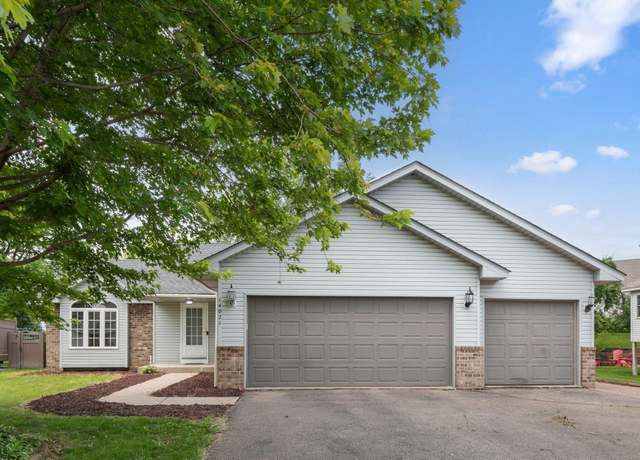 14021 Belmont Trl, Rosemount, MN 55068
14021 Belmont Trl, Rosemount, MN 55068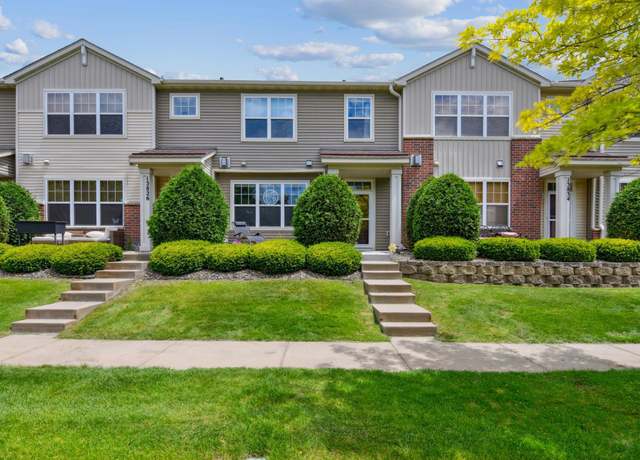 13830 Atwood Ave, Rosemount, MN 55068
13830 Atwood Ave, Rosemount, MN 55068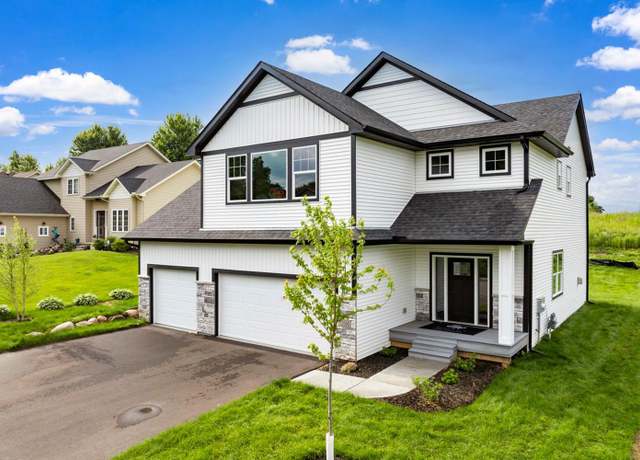 13566 Birdsong Path, Rosemount, MN 55068
13566 Birdsong Path, Rosemount, MN 55068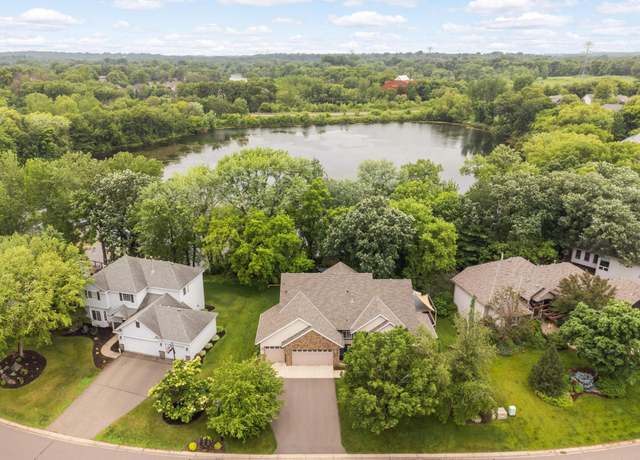 10787 Alison Way, Inver Grove Heights, MN 55077
10787 Alison Way, Inver Grove Heights, MN 55077 13642 Arrowhead Way, Rosemount, MN 55068
13642 Arrowhead Way, Rosemount, MN 55068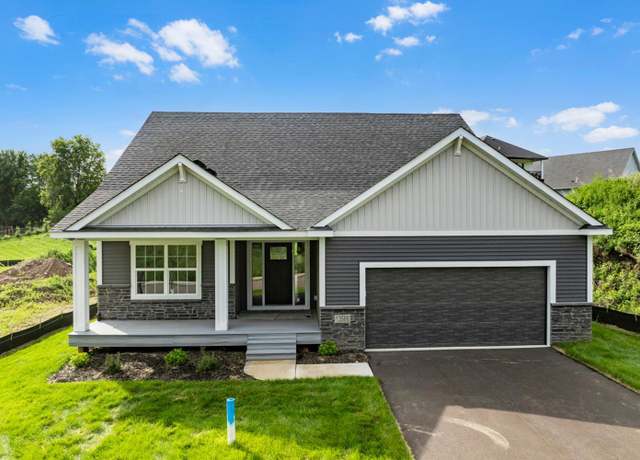 13566 Blackbird Way, Rosemount, MN 55068
13566 Blackbird Way, Rosemount, MN 55068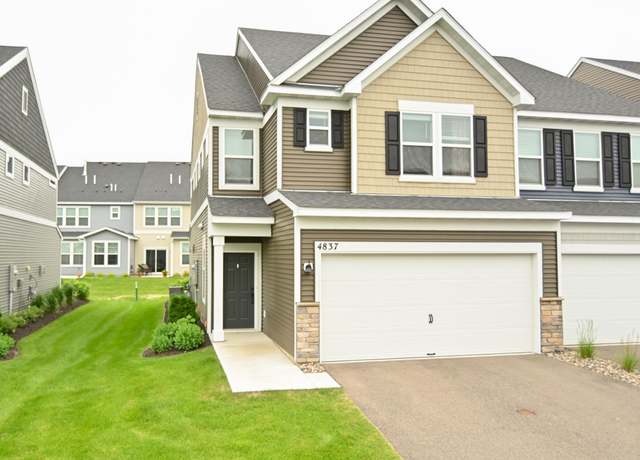 4837 Avery Ct, Eagan, MN 55123
4837 Avery Ct, Eagan, MN 55123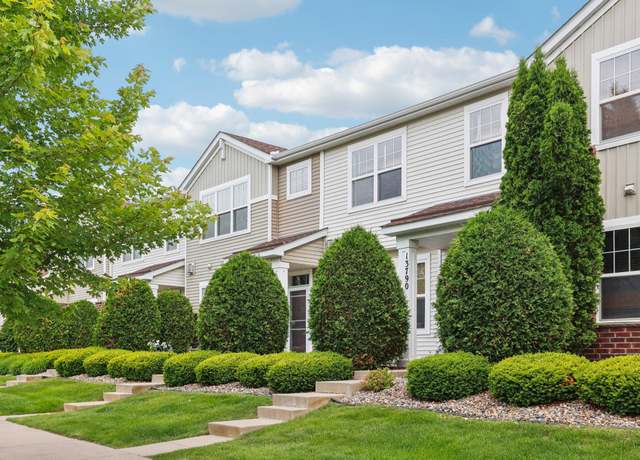 13790 Atwood Ave, Rosemount, MN 55068
13790 Atwood Ave, Rosemount, MN 55068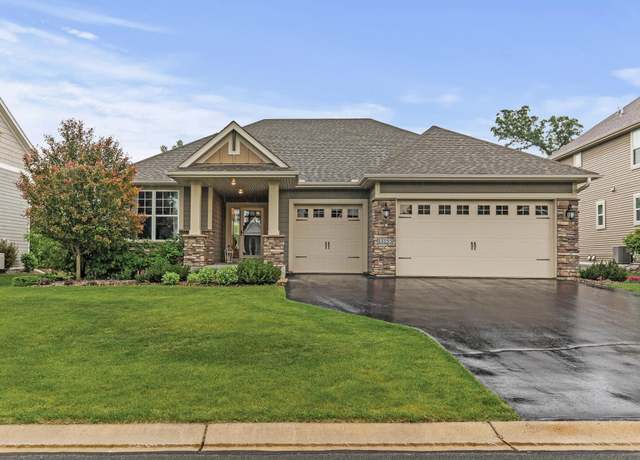 13155 Aulden Ave, Rosemount, MN 55068
13155 Aulden Ave, Rosemount, MN 55068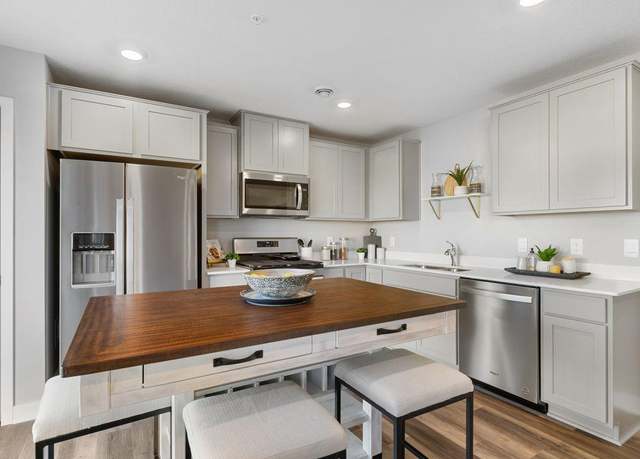 13643 Kaylemore Trl, Rosemount, MN 55068
13643 Kaylemore Trl, Rosemount, MN 55068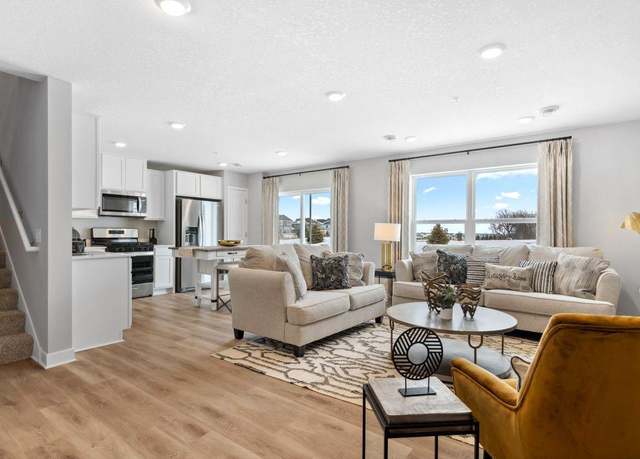 13636 Kaylemore Trl, Rosemount, MN 55068
13636 Kaylemore Trl, Rosemount, MN 55068 13640 Kaylemore Trl, Rosemount, MN 55068
13640 Kaylemore Trl, Rosemount, MN 55068 11668 Azure Ct, Inver Grove Heights, MN 55077
11668 Azure Ct, Inver Grove Heights, MN 55077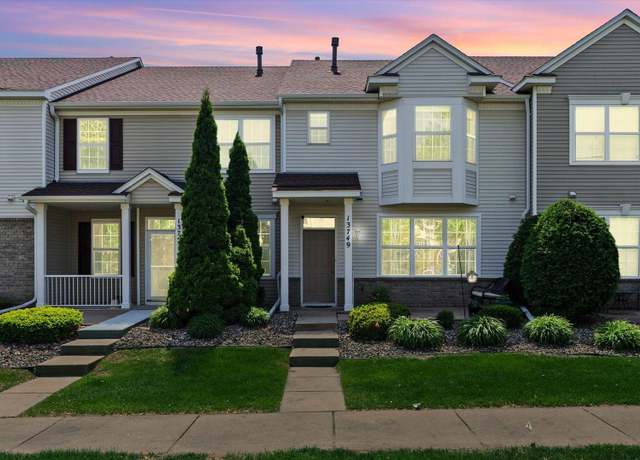 13749 Atrium Ave #2303, Rosemount, MN 55068
13749 Atrium Ave #2303, Rosemount, MN 55068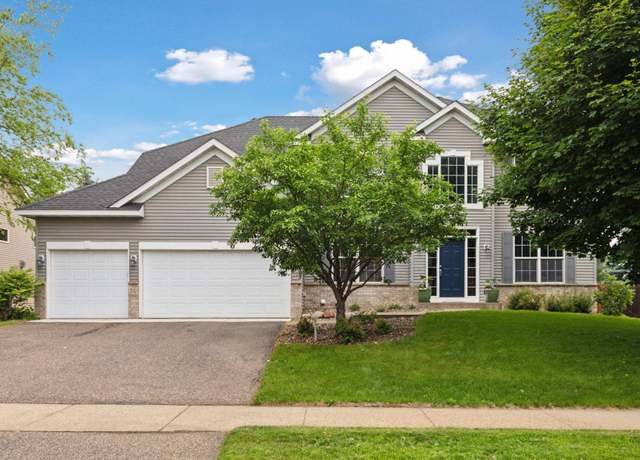 2097 138th St W, Rosemount, MN 55068
2097 138th St W, Rosemount, MN 55068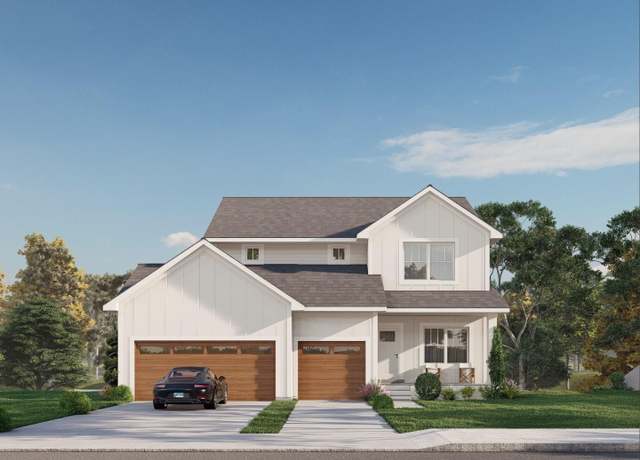 13430 Cadogan Way, Rosemount, MN 55068
13430 Cadogan Way, Rosemount, MN 55068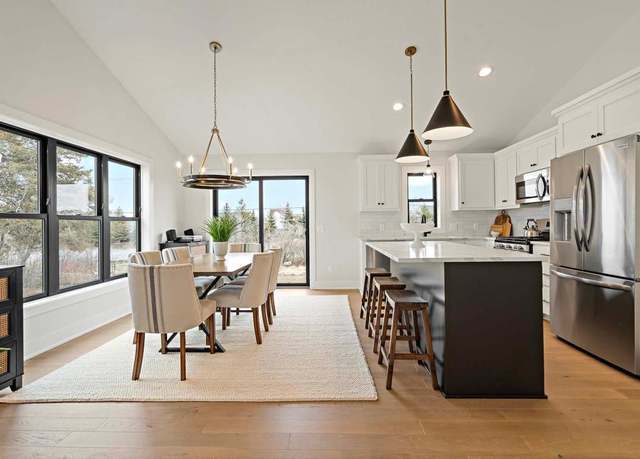 13340 Cadogan Way, Rosemount, MN 55068
13340 Cadogan Way, Rosemount, MN 55068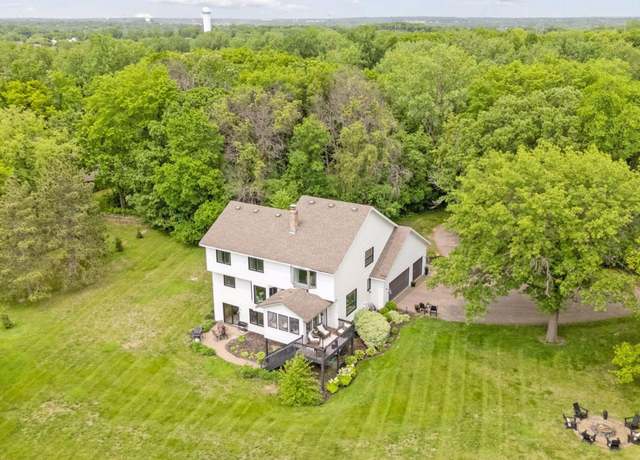 1638 112th Ct W, Inver Grove Heights, MN 55077
1638 112th Ct W, Inver Grove Heights, MN 55077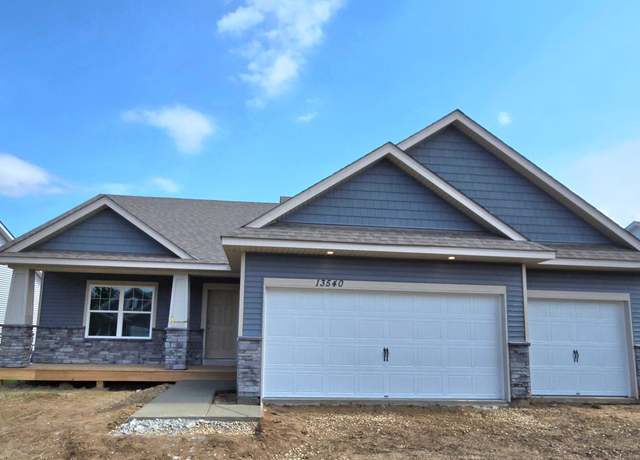 13540 Carrakay Way, Rosemount, MN 55068
13540 Carrakay Way, Rosemount, MN 55068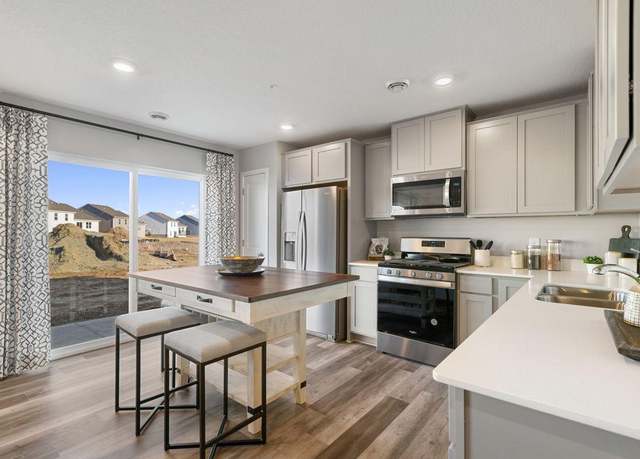 13655 Kaylemore Trl, Rosemount, MN 55068
13655 Kaylemore Trl, Rosemount, MN 55068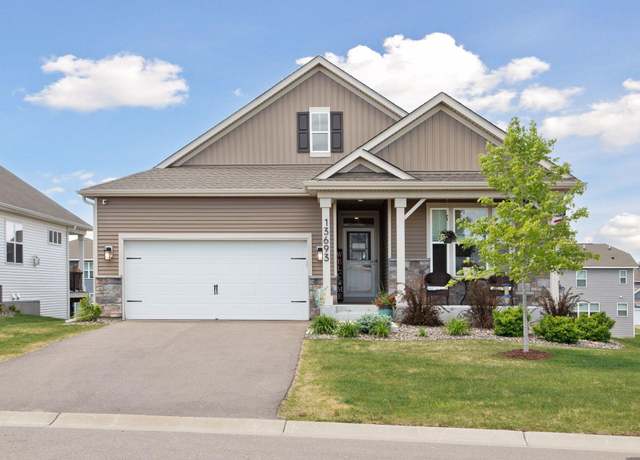 13693 Applewood Trl, Rosemount, MN 55068
13693 Applewood Trl, Rosemount, MN 55068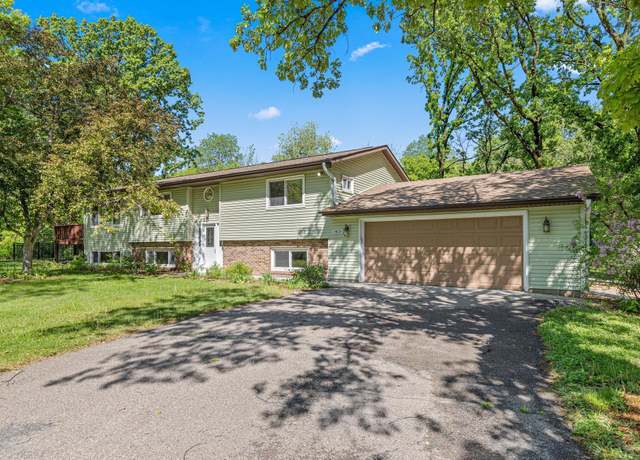 11630 Akron Ave, Inver Grove Heights, MN 55077
11630 Akron Ave, Inver Grove Heights, MN 55077 11560 Ashley Ct, Inver Grove Heights, MN 55077
11560 Ashley Ct, Inver Grove Heights, MN 55077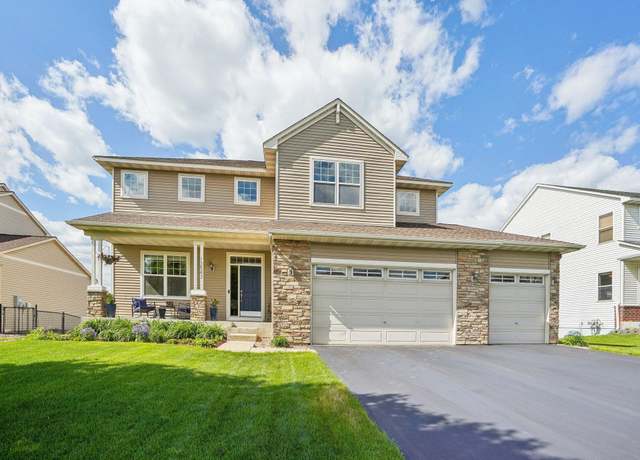 13543 Athena Way, Rosemount, MN 55068
13543 Athena Way, Rosemount, MN 55068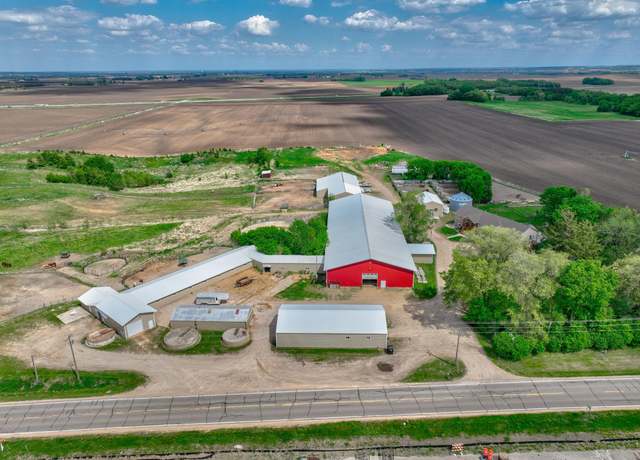 17690 Clayton Ave E, Vermillion Twp, MN 55068
17690 Clayton Ave E, Vermillion Twp, MN 55068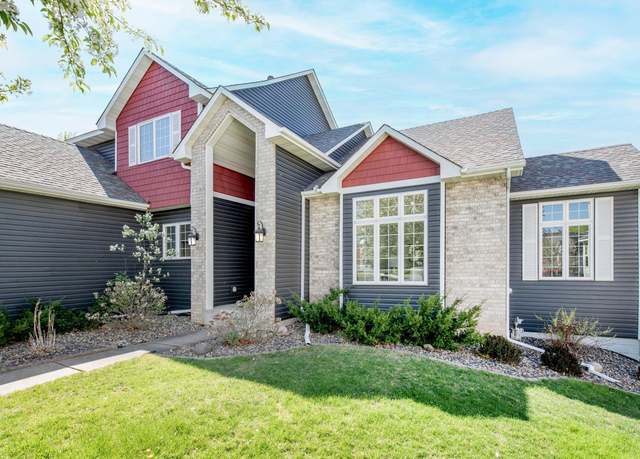 4532 Alicia Dr, Eagan, MN 55077
4532 Alicia Dr, Eagan, MN 55077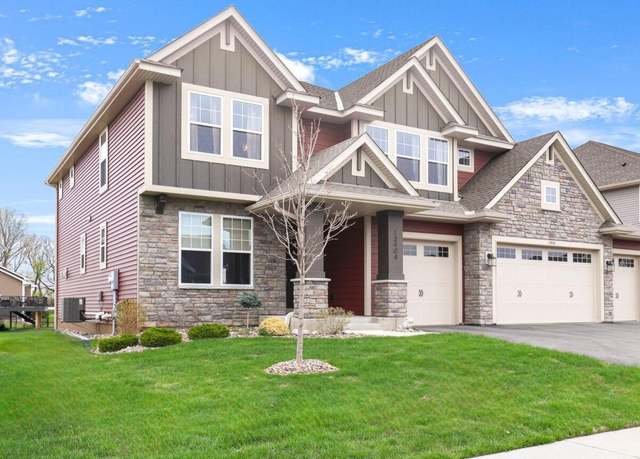 13404 Avila Ave, Rosemount, MN 55068
13404 Avila Ave, Rosemount, MN 55068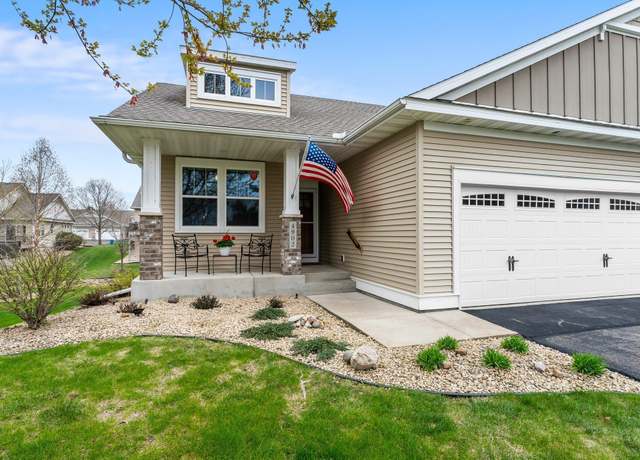 4902 Brooklyn Ln, Eagan, MN 55123
4902 Brooklyn Ln, Eagan, MN 55123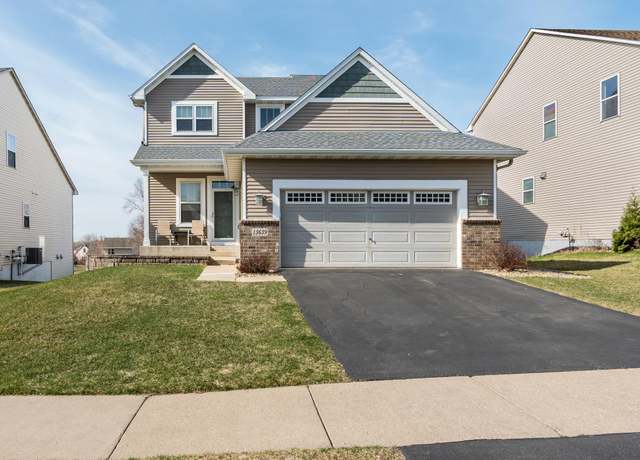 13639 Atwood Trl, Rosemount, MN 55068
13639 Atwood Trl, Rosemount, MN 55068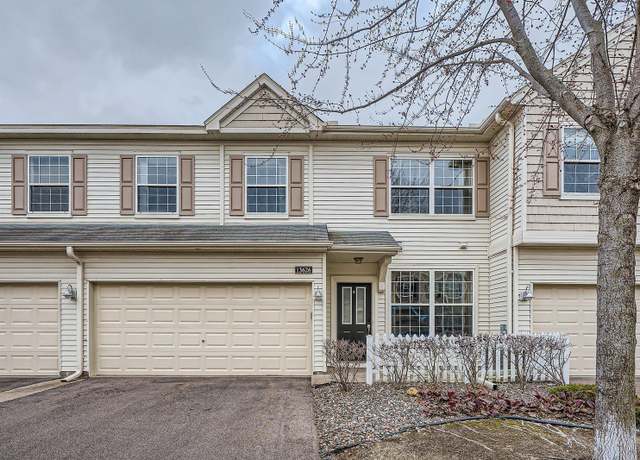 13626 Brass Pkwy #27, Rosemount, MN 55068
13626 Brass Pkwy #27, Rosemount, MN 55068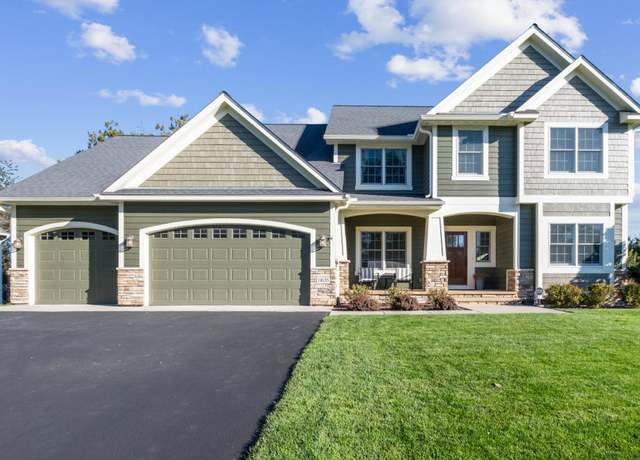 11635 Aileron Ct, Inver Grove Heights, MN 55077
11635 Aileron Ct, Inver Grove Heights, MN 55077

 United States
United States Canada
Canada