More to explore in Broad Rock Elementary School, VA
- Featured
- Price
- Bedroom
Popular Markets in Virginia
- Arlington homes for sale$849,900
- Alexandria homes for sale$571,000
- Virginia Beach homes for sale$450,000
- Fairfax homes for sale$787,000
- Richmond homes for sale$429,500
- Ashburn homes for sale$609,990
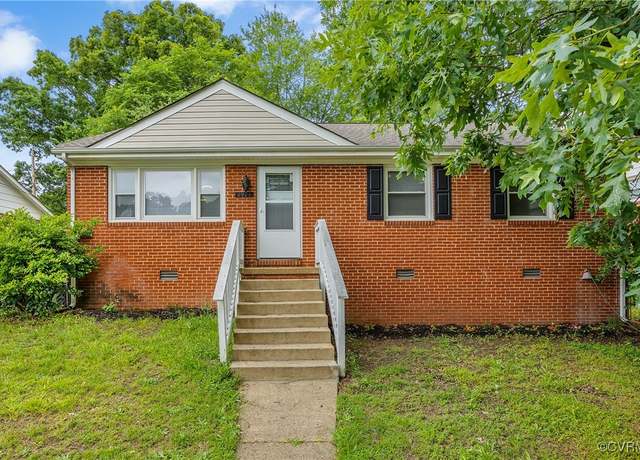 2924 Glenan Dr, Richmond, VA 23234
2924 Glenan Dr, Richmond, VA 23234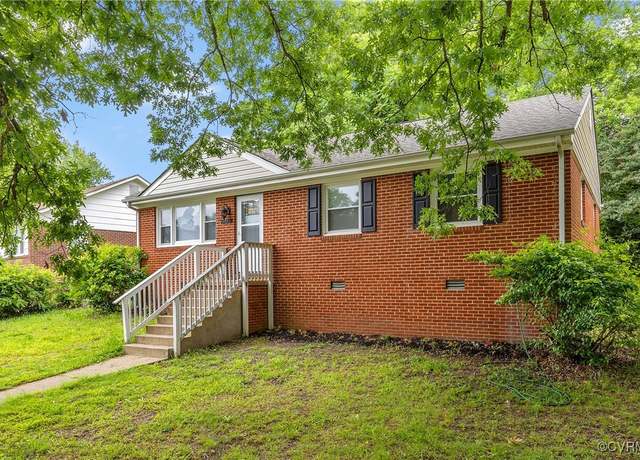 2924 Glenan Dr, Richmond, VA 23234
2924 Glenan Dr, Richmond, VA 23234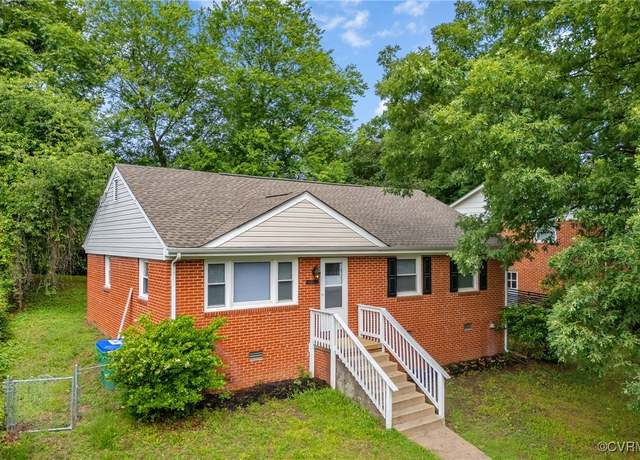 2924 Glenan Dr, Richmond, VA 23234
2924 Glenan Dr, Richmond, VA 23234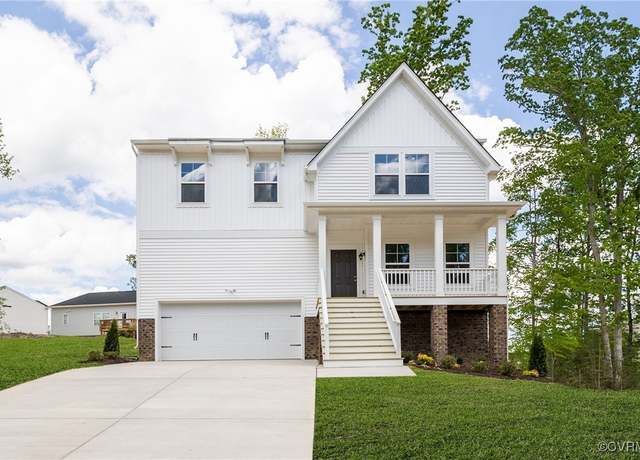 3409 Marwick Ln, Richmond, VA 23234
3409 Marwick Ln, Richmond, VA 23234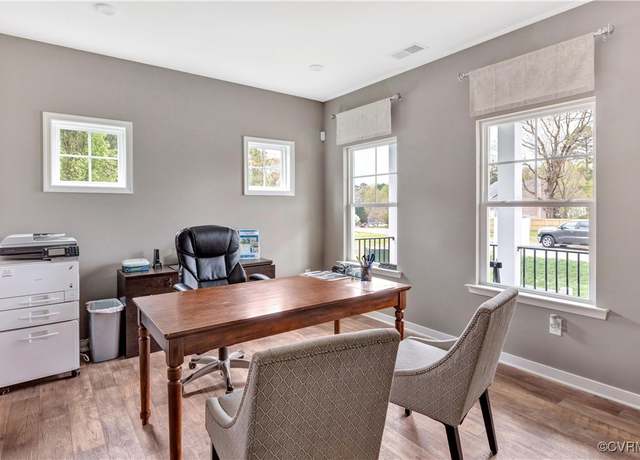 3409 Marwick Ln, Richmond, VA 23234
3409 Marwick Ln, Richmond, VA 23234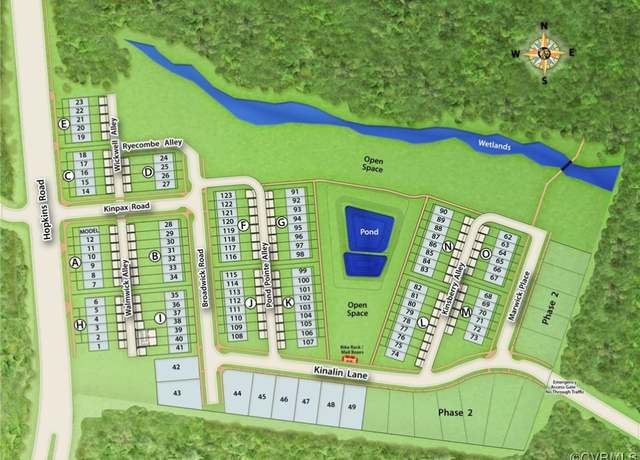 3409 Marwick Ln, Richmond, VA 23234
3409 Marwick Ln, Richmond, VA 23234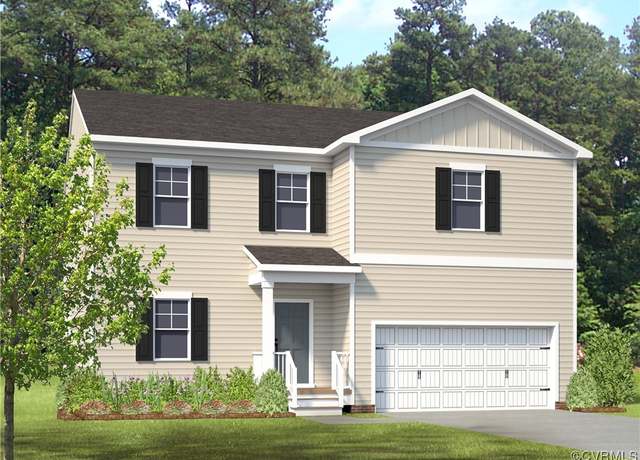 Lot 59 Marwick Pl, Richmond, VA 23234
Lot 59 Marwick Pl, Richmond, VA 23234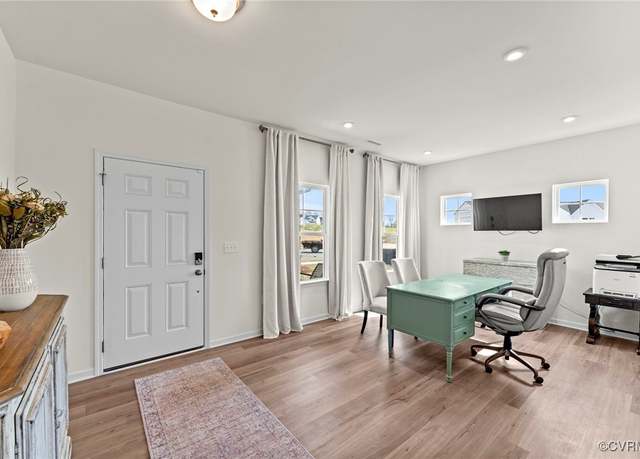 Lot 59 Marwick Pl, Richmond, VA 23234
Lot 59 Marwick Pl, Richmond, VA 23234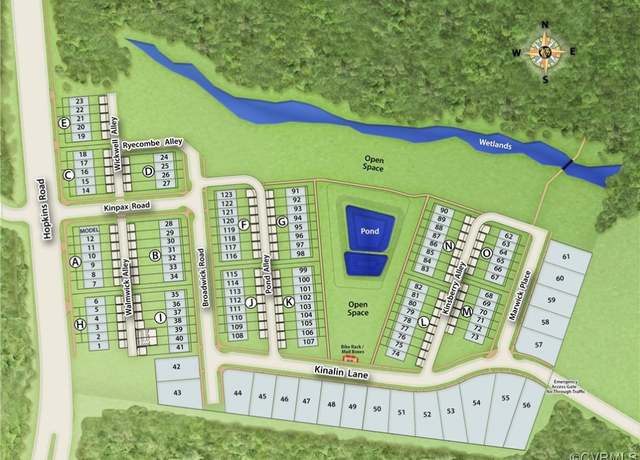 Lot 59 Marwick Pl, Richmond, VA 23234
Lot 59 Marwick Pl, Richmond, VA 23234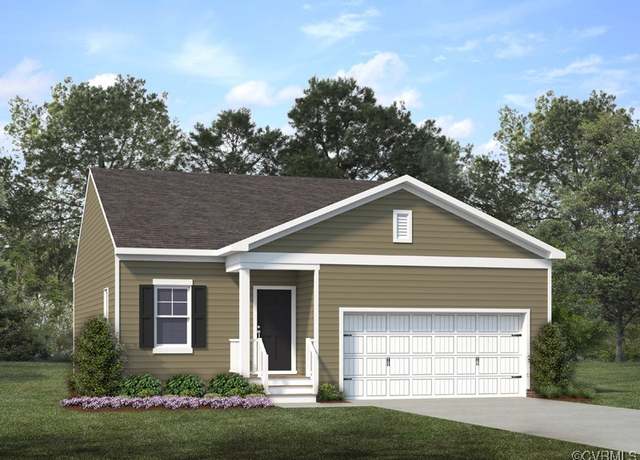 3829 Kinalin Ln, Richmond, VA 23234
3829 Kinalin Ln, Richmond, VA 23234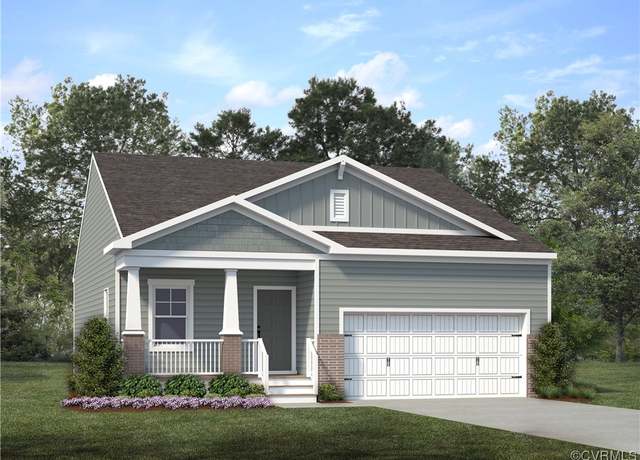 3829 Kinalin Ln, Richmond, VA 23234
3829 Kinalin Ln, Richmond, VA 23234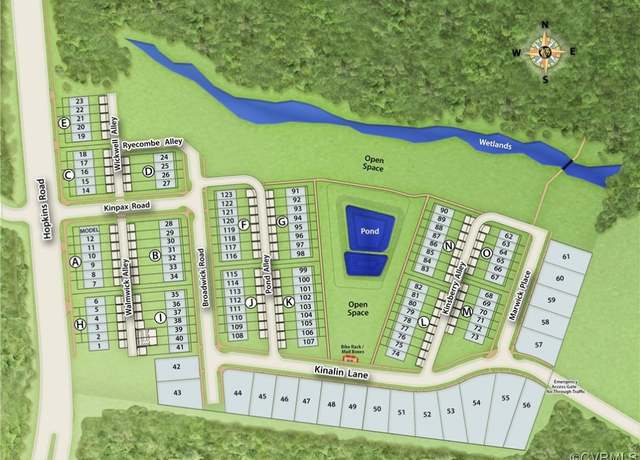 3829 Kinalin Ln, Richmond, VA 23234
3829 Kinalin Ln, Richmond, VA 23234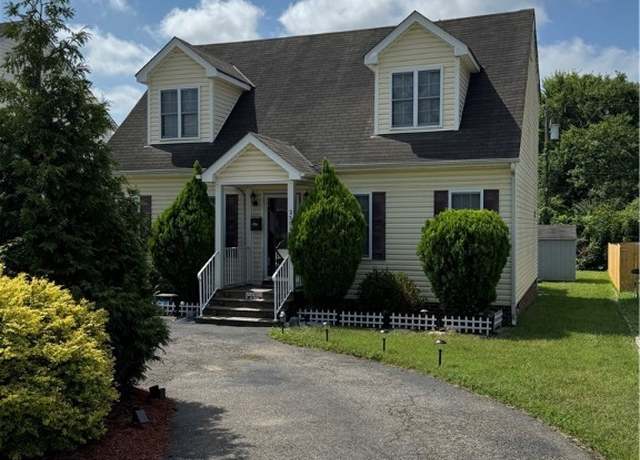 2708 Terminal Ave, Richmond, VA 23234
2708 Terminal Ave, Richmond, VA 23234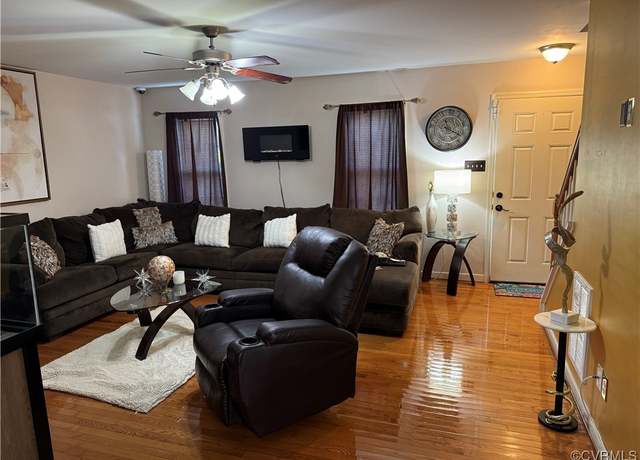 2708 Terminal Ave, Richmond, VA 23234
2708 Terminal Ave, Richmond, VA 23234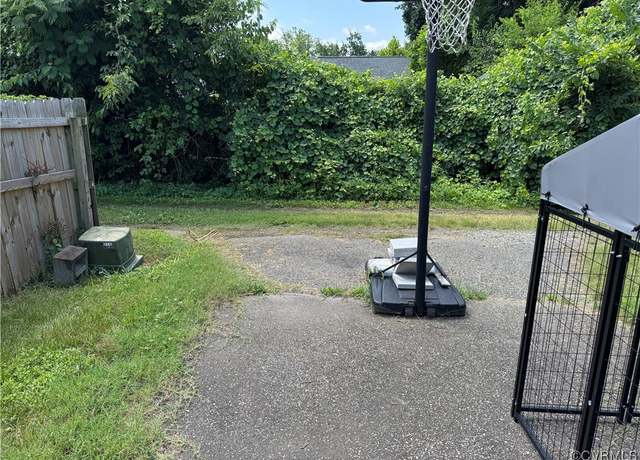 2708 Terminal Ave, Richmond, VA 23234
2708 Terminal Ave, Richmond, VA 23234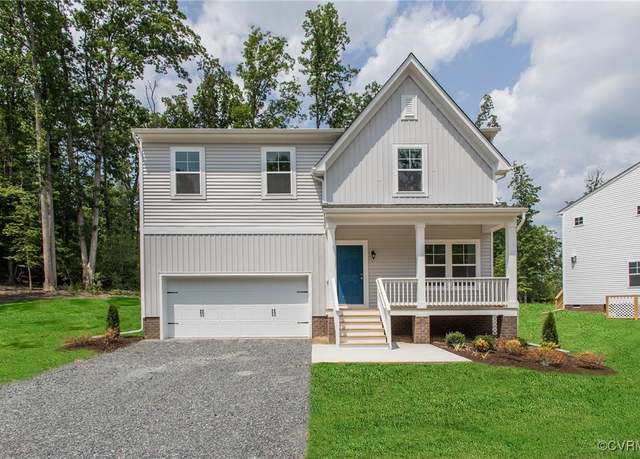 3806 Kinalin Ln, Richmond, VA 23234
3806 Kinalin Ln, Richmond, VA 23234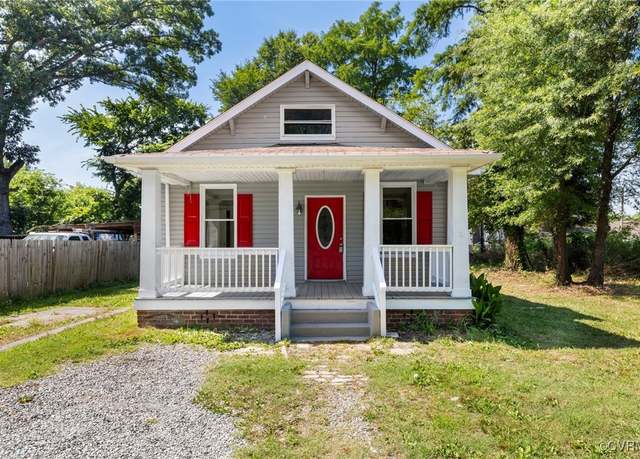 2520 Courtland St, Richmond, VA 23224
2520 Courtland St, Richmond, VA 23224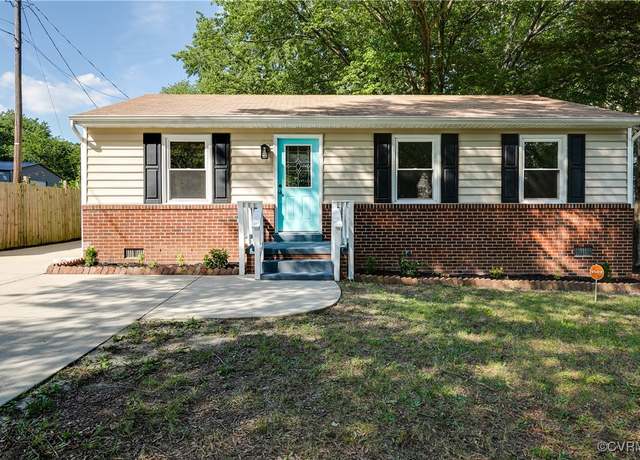 4332 Warwick Rd, Richmond, VA 23234
4332 Warwick Rd, Richmond, VA 23234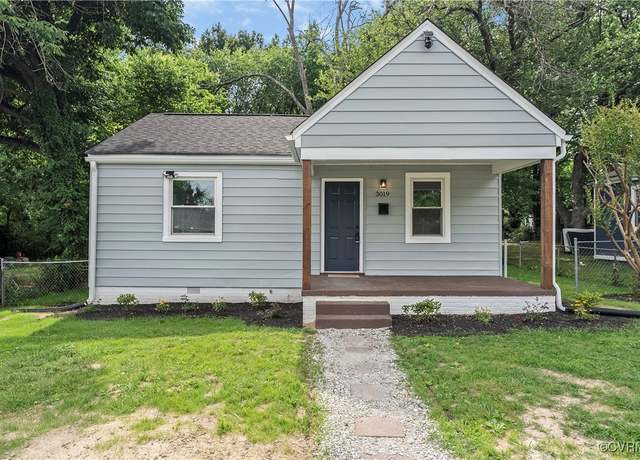 3019 Krouse St, Richmond, VA 23234
3019 Krouse St, Richmond, VA 23234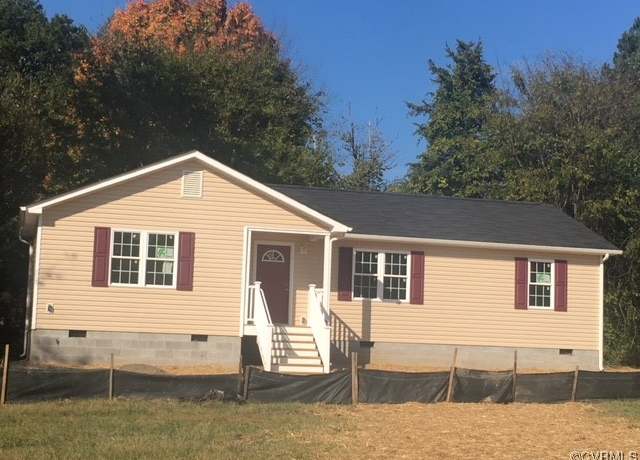 4501 Warwick Rd, Richmond, VA 23234
4501 Warwick Rd, Richmond, VA 23234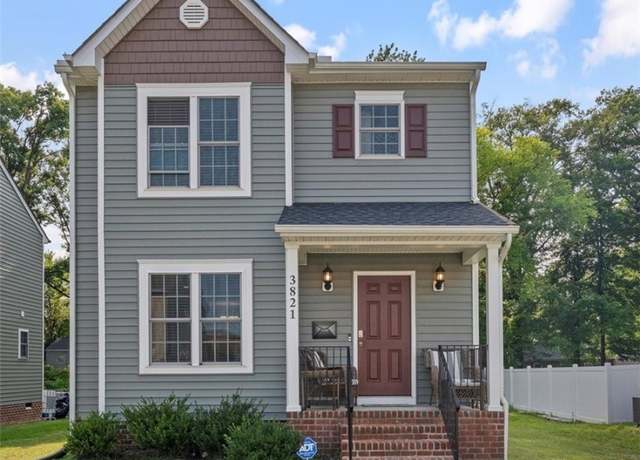 3821 Meridian Ave, Richmond, VA 23234
3821 Meridian Ave, Richmond, VA 23234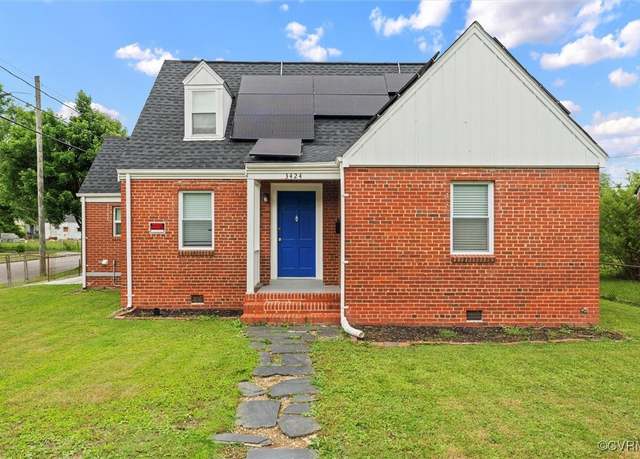 3424 Danbury Rd, Richmond, VA 23234
3424 Danbury Rd, Richmond, VA 23234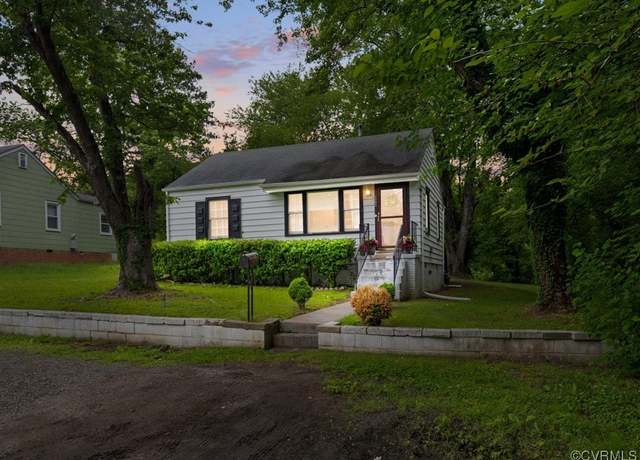 2201 Cheatham St, Richmond, VA 23234
2201 Cheatham St, Richmond, VA 23234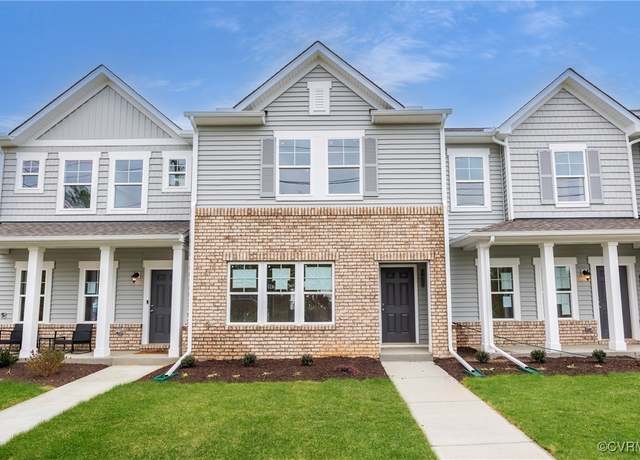 3405 Broadwick Rd, Richmond, VA 23234
3405 Broadwick Rd, Richmond, VA 23234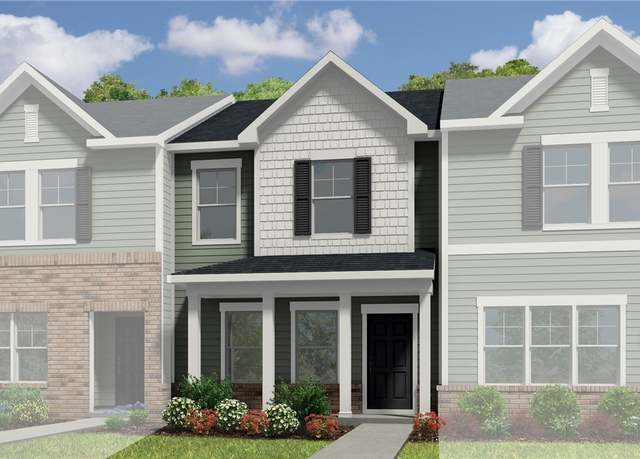 3409 Broadwick Rd, Richmond, VA 23234
3409 Broadwick Rd, Richmond, VA 23234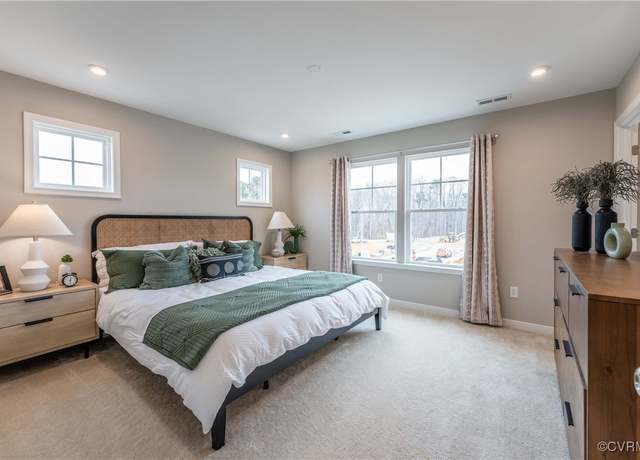 3413 Broadwick Rd, Richmond, VA 23234
3413 Broadwick Rd, Richmond, VA 23234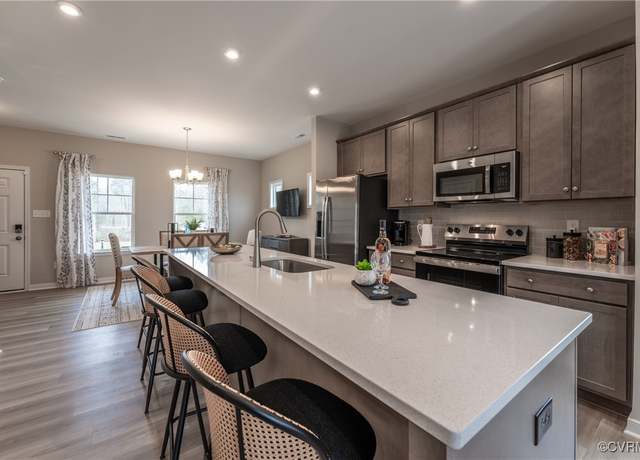 3417 Broadwick Rd, Richmond, VA 23234
3417 Broadwick Rd, Richmond, VA 23234 3421 Broadwick Rd, Richmond, VA 23234
3421 Broadwick Rd, Richmond, VA 23234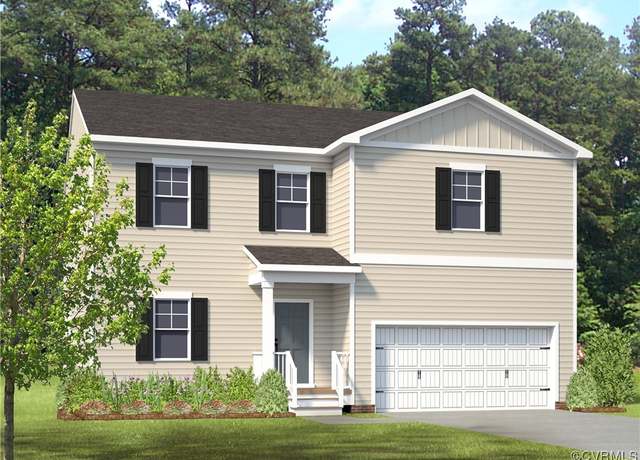 3813 Kinalin Ln, Richmond, VA 23234
3813 Kinalin Ln, Richmond, VA 23234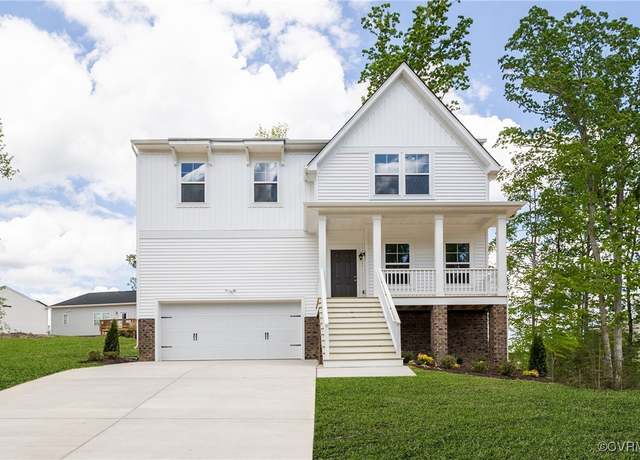 3817 Kinalin Ln, Richmond, VA 23234
3817 Kinalin Ln, Richmond, VA 23234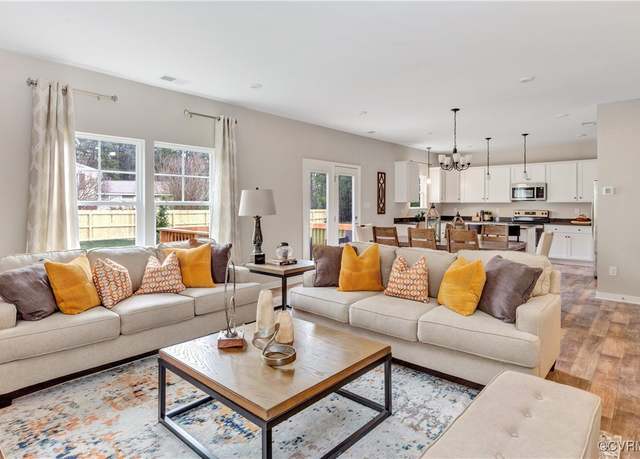 3805 Kinalin Ln, Richmond, VA 23234
3805 Kinalin Ln, Richmond, VA 23234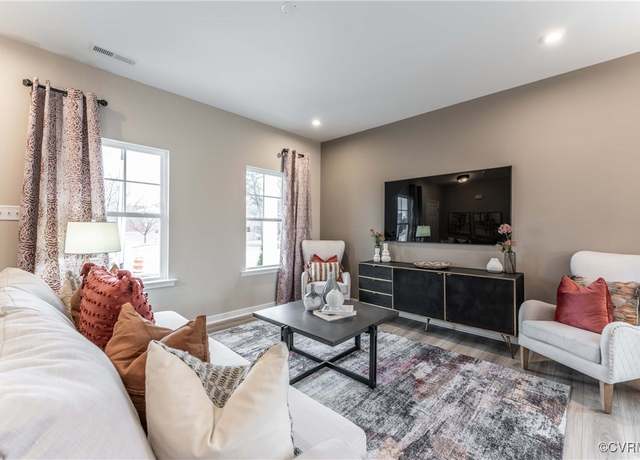 3345 Hopkins Rd, Richmond, VA 23234
3345 Hopkins Rd, Richmond, VA 23234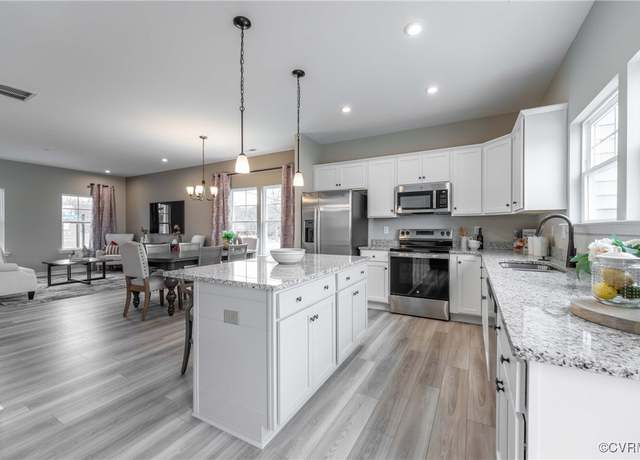 3353 Hopkins Rd, Richmond, VA 23234
3353 Hopkins Rd, Richmond, VA 23234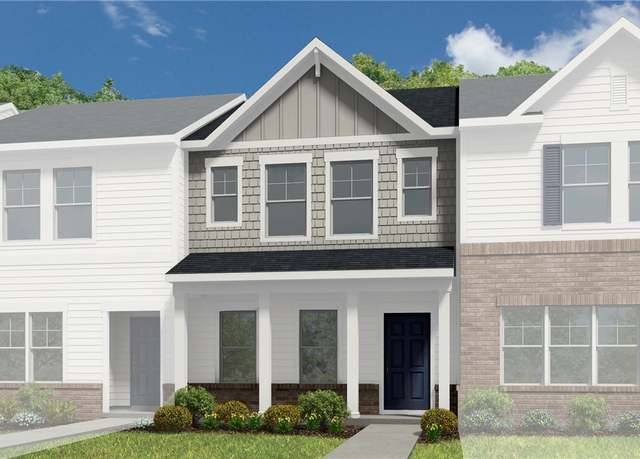 3349 Hopkins Rd, Richmond, VA 23234
3349 Hopkins Rd, Richmond, VA 23234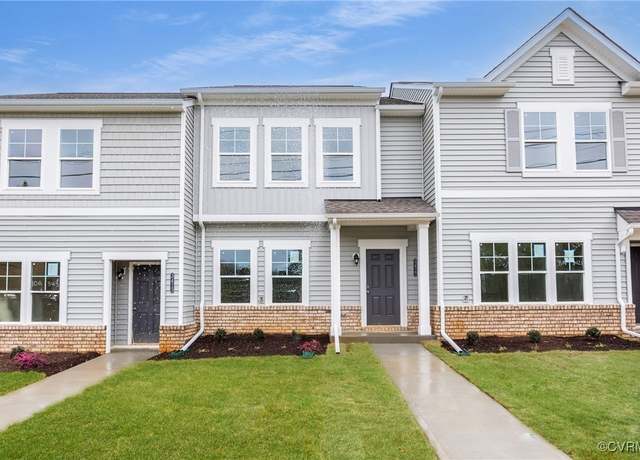 3357 Hopkins Rd, Richmond, VA 23234
3357 Hopkins Rd, Richmond, VA 23234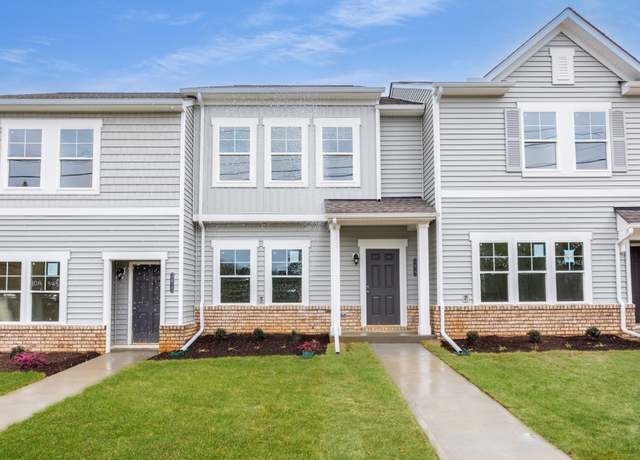 Barton Plan, Richmond, VA 23234
Barton Plan, Richmond, VA 23234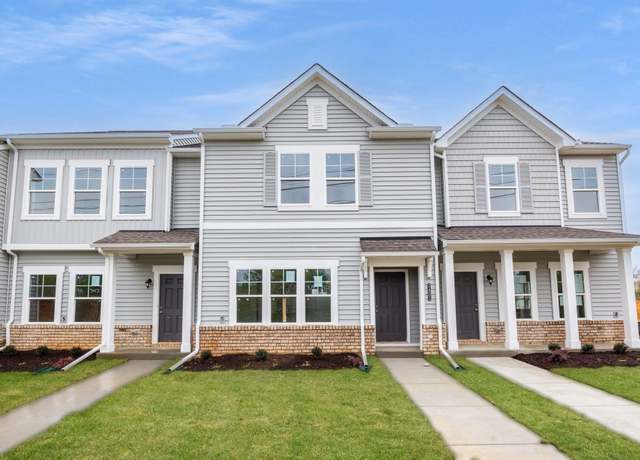 Gates Plan, Richmond, VA 23234
Gates Plan, Richmond, VA 23234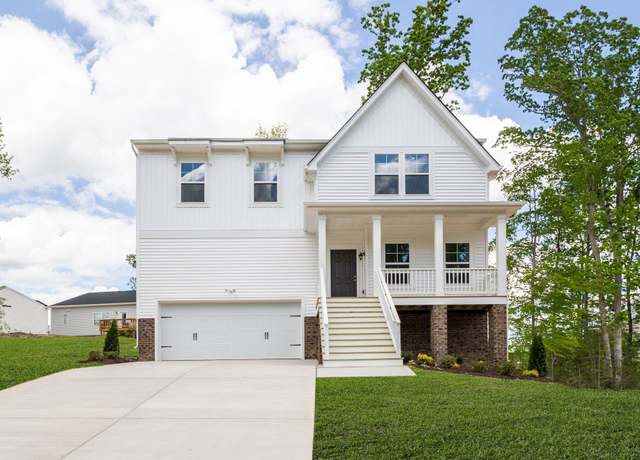 King Plan, Richmond, VA 23234
King Plan, Richmond, VA 23234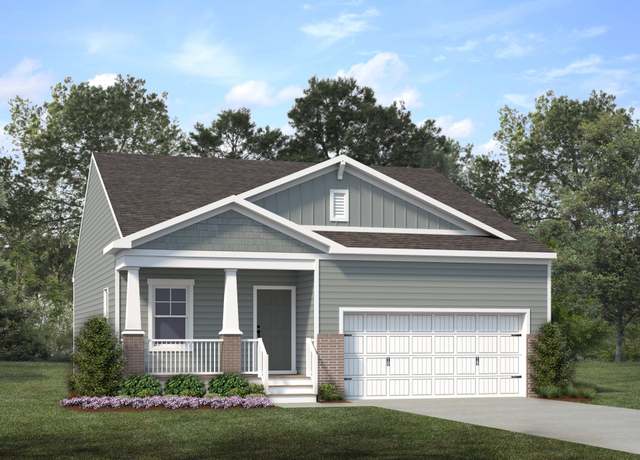 Quinn Plan, Richmond, VA 23234
Quinn Plan, Richmond, VA 23234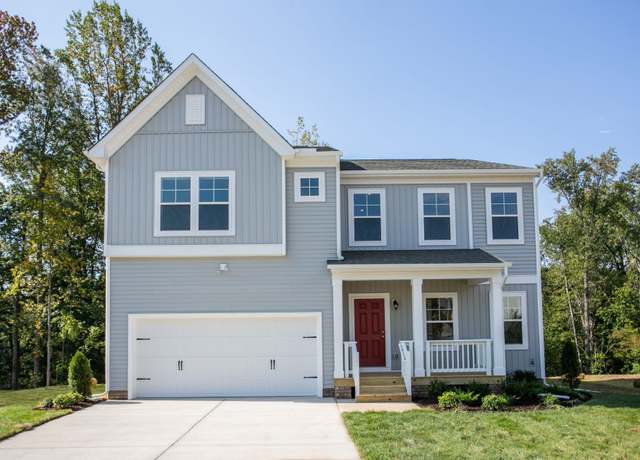 Curie Plan, Richmond, VA 23234
Curie Plan, Richmond, VA 23234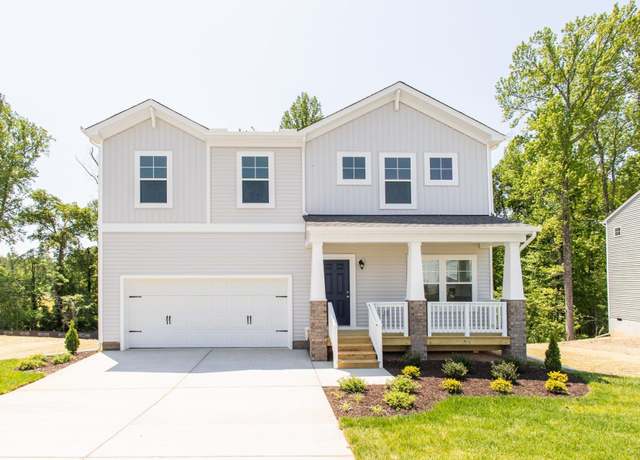 Edison Plan, Richmond, VA 23234
Edison Plan, Richmond, VA 23234 3313 Hopkins Rd, Richmond, VA 23234
3313 Hopkins Rd, Richmond, VA 23234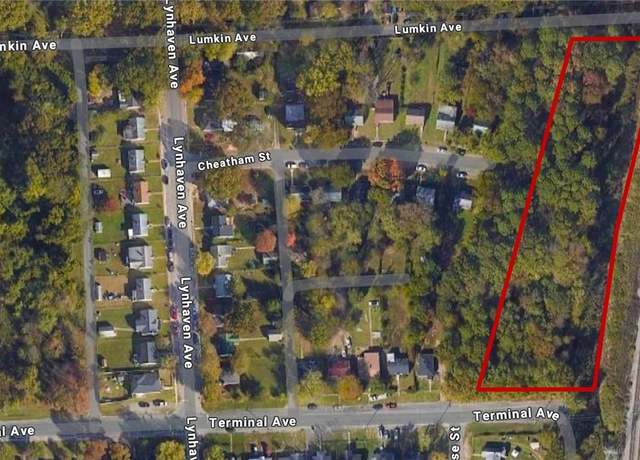 2900 Krouse St, Richmond, VA 23234
2900 Krouse St, Richmond, VA 23234

 United States
United States Canada
Canada