NEW 6 HRS AGO
$245,682
3 beds2 baths1,326 sq ft
17900 Honey Locust Ln, Elgin, TX 78621
5,623 sq ft lot • $37 HOA • 2 garage spots
NEW 1 DAY AGO
$295,000
4 beds3 baths2,120 sq ft
579 Hidden Oaks Dr, Elgin, TX 78621
2.02 acre lot • Car-dependent
Loading...
$235,000
3 beds2 baths1,647 sq ft
102 Stubblefield Dr, Elgin, TX 78621
0.24 acre lot • Garage • Car-dependent
$399,000
3 beds2.5 baths1,380 sq ft
803 Savannah Cv, Elgin, TX 78621
0.31 acre lot • 2 garage spots • Car-dependent
3D WALKTHROUGH
$295,000
3 beds2 baths1,527 sq ft
12224 Token Trl, Elgin, TX 78621
5,445 sq ft lot • $30 HOA • 2 garage spots
$775,000
4 beds2.5 baths3,147 sq ft
301 The Oaks Blvd, Elgin, TX 78621
$275,000
3 beds2 baths1,470 sq ft
13716 Tucker Hedge Pass, Elgin, TX 78621
$275,000
3 beds2 baths1,470 sq ft
13705 Scarlett Song Dr, Elgin, TX 78621
$314,900
3 beds2 baths1,305 sq ft
14712 Wahlbergs Way, Elgin, TX 78621
$314,900
3 beds2 baths1,305 sq ft
18412 Stellers Sea St, Elgin, TX 78621
$404,900
5 beds3.5 baths2,470 sq ft
18237 Stellers Sea St, Elgin, TX 78621
$367,900
3 beds2 baths1,924 sq ft
18400 Stellers Sea St, Elgin, TX 78621
$366,900
3 beds2 baths1,924 sq ft
18312 Stellers Sea St, Elgin, TX 78621
$365,900
3 beds2 baths1,924 sq ft
18300 Stellers Sea St, Elgin, TX 78621
$364,900
3 beds2 baths1,924 sq ft
18236 Stellers Sea St, Elgin, TX 78621
$324,900
3 beds2.5 baths1,580 sq ft
18424 Stellers Sea St, Elgin, TX 78621
Loading...
$294,900
3 beds2 baths1,076 sq ft
14705 Eagles Claw Way, Elgin, TX 78621
$297,900
3 beds2 baths1,076 sq ft
18420 Stellers Sea St, Elgin, TX 78621
$296,900
3 beds2 baths1,076 sq ft
18316 Stellers Sea St, Elgin, TX 78621
$240,000
3 beds1.5 baths1,219 sq ft
13712 Knights Branch Dr, Elgin, TX 78621
$345,000
2 beds1.5 baths1,693 sq ft
176 Old Lexington Rd Unit C, Elgin, TX 78621
$279,000
3 beds2 baths1,047 sq ft
13803 Tordillo Dr, Elgin, TX 78621
$311,490
4 beds2.5 baths1,785 sq ft
146 Two Bits Ln, Elgin, TX 78621
$296,640
3 beds2 baths1,388 sq ft
142 Two Bits Ln, Elgin, TX 78621
$321,565
4 beds2.5 baths2,003 sq ft
136 Two Bits Ln, Elgin, TX 78621
Loading...
$317,090
4 beds2.5 baths1,785 sq ft
128 Two Bits Ln, Elgin, TX 78621
$545,000
4 beds2.5 baths2,494 sq ft
121 Grassy Ln, Elgin, TX 78621
$297,240
3 beds2 baths1,388 sq ft
126 Two Bits Ln, Elgin, TX 78621
$1,000,000
2 beds1 bath951 sq ft
17309 Skog Rd, Elgin, TX 78660
$335,000
4 beds2 baths2,000 sq ft
211 Gettysburg Loop, Elgin, TX 78621
$296,990
4 beds2.5 baths1,954 sq ft
23713 Tiny Moons Way, Elgin, TX 78621
$259,990
3 beds2 baths1,266 sq ft
23709 Tiny Moons Way, Elgin, TX 78621
$265,000
3 beds2 baths1,525 sq ft
18720 Speculator Ln, Elgin, TX 78621
$399,900
3 beds2 baths1,316 sq ft
182 Lazy River Ln, Elgin, TX 78621
$600,000
4 beds3 baths2,228 sq ft
576 Monkey Rd, Elgin, TX 78621
$149,900
3 beds2 baths1,328 sq ft
202 S Ave B, Elgin, TX 78621
$325,000
3 beds2.5 baths2,702 sq ft
12616 Wayne Spur Ln, Elgin, TX 78621
$249,900
2 beds1 bath1,054 sq ft
504 W 2nd St, Elgin, TX 78621
$385,000
4 beds2 baths1,944 sq ft
212 Old Coach Ln, Elgin, TX 78621
$294,900
3 beds2 baths1,076 sq ft
18308 Stellers Sea St, Elgin, TX 78621
$302,900
3 beds2 baths1,076 sq ft
18232 Stellers Sea St, Elgin, TX 78621
More to explore in Elgin Middle School, TX
- Featured
- Price
- Bedroom
Popular Markets in Texas
- Austin homes for sale$599,000
- Dallas homes for sale$450,000
- Houston homes for sale$355,000
- San Antonio homes for sale$279,900
- Frisco homes for sale$754,000
- Plano homes for sale$547,000
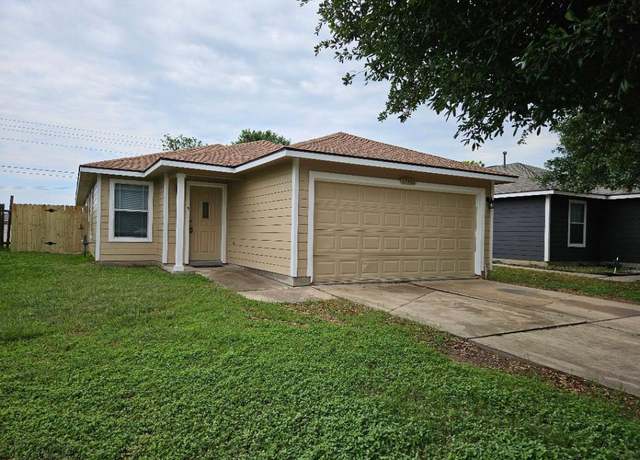 17900 Honey Locust Ln, Elgin, TX 78621
17900 Honey Locust Ln, Elgin, TX 78621 17900 Honey Locust Ln, Elgin, TX 78621
17900 Honey Locust Ln, Elgin, TX 78621 17900 Honey Locust Ln, Elgin, TX 78621
17900 Honey Locust Ln, Elgin, TX 78621 579 Hidden Oaks Dr, Elgin, TX 78621
579 Hidden Oaks Dr, Elgin, TX 78621 579 Hidden Oaks Dr, Elgin, TX 78621
579 Hidden Oaks Dr, Elgin, TX 78621 579 Hidden Oaks Dr, Elgin, TX 78621
579 Hidden Oaks Dr, Elgin, TX 78621 102 Stubblefield Dr, Elgin, TX 78621
102 Stubblefield Dr, Elgin, TX 78621 102 Stubblefield Dr, Elgin, TX 78621
102 Stubblefield Dr, Elgin, TX 78621 102 Stubblefield Dr, Elgin, TX 78621
102 Stubblefield Dr, Elgin, TX 78621 803 Savannah Cv, Elgin, TX 78621
803 Savannah Cv, Elgin, TX 78621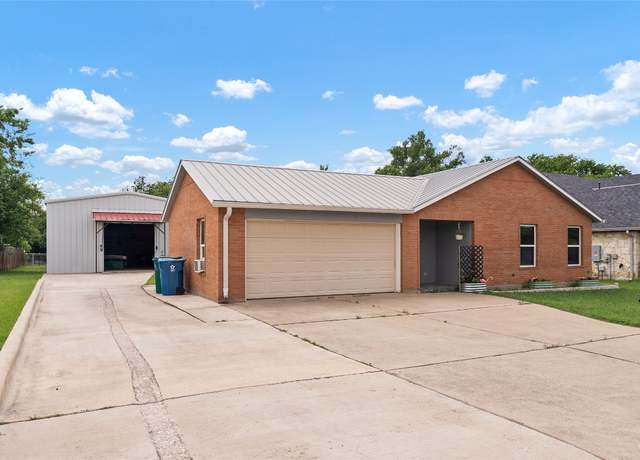 803 Savannah Cv, Elgin, TX 78621
803 Savannah Cv, Elgin, TX 78621 803 Savannah Cv, Elgin, TX 78621
803 Savannah Cv, Elgin, TX 78621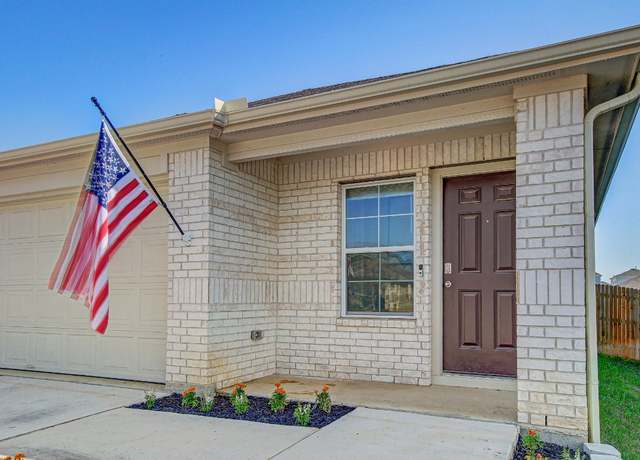 12224 Token Trl, Elgin, TX 78621
12224 Token Trl, Elgin, TX 78621 12224 Token Trl, Elgin, TX 78621
12224 Token Trl, Elgin, TX 78621 12224 Token Trl, Elgin, TX 78621
12224 Token Trl, Elgin, TX 78621 301 The Oaks Blvd, Elgin, TX 78621
301 The Oaks Blvd, Elgin, TX 78621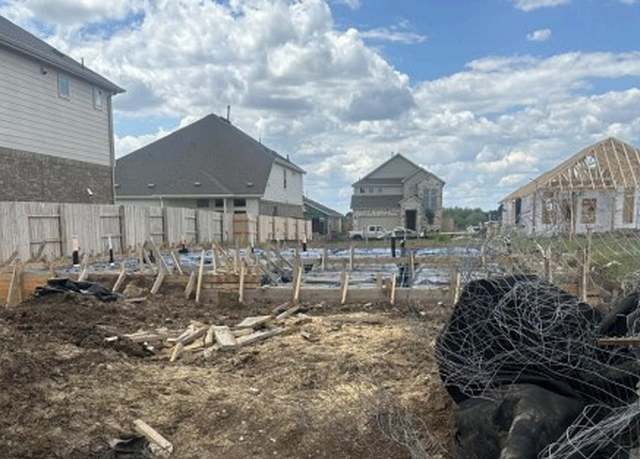 13716 Tucker Hedge Pass, Elgin, TX 78621
13716 Tucker Hedge Pass, Elgin, TX 78621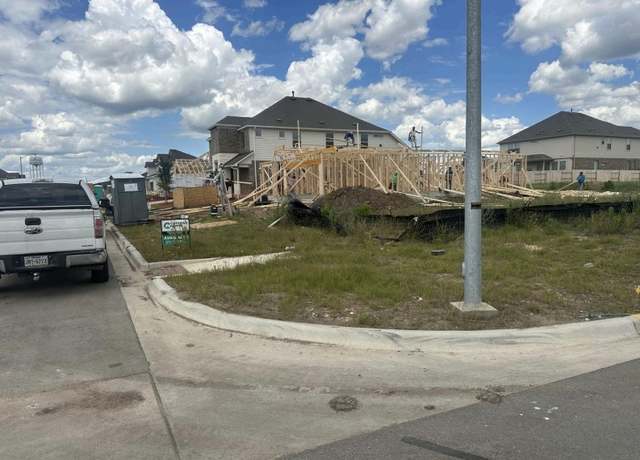 13705 Scarlett Song Dr, Elgin, TX 78621
13705 Scarlett Song Dr, Elgin, TX 78621 14712 Wahlbergs Way, Elgin, TX 78621
14712 Wahlbergs Way, Elgin, TX 78621 18412 Stellers Sea St, Elgin, TX 78621
18412 Stellers Sea St, Elgin, TX 78621 18237 Stellers Sea St, Elgin, TX 78621
18237 Stellers Sea St, Elgin, TX 78621 18400 Stellers Sea St, Elgin, TX 78621
18400 Stellers Sea St, Elgin, TX 78621 18312 Stellers Sea St, Elgin, TX 78621
18312 Stellers Sea St, Elgin, TX 78621 18300 Stellers Sea St, Elgin, TX 78621
18300 Stellers Sea St, Elgin, TX 78621 18236 Stellers Sea St, Elgin, TX 78621
18236 Stellers Sea St, Elgin, TX 78621 18424 Stellers Sea St, Elgin, TX 78621
18424 Stellers Sea St, Elgin, TX 78621 14705 Eagles Claw Way, Elgin, TX 78621
14705 Eagles Claw Way, Elgin, TX 78621 18420 Stellers Sea St, Elgin, TX 78621
18420 Stellers Sea St, Elgin, TX 78621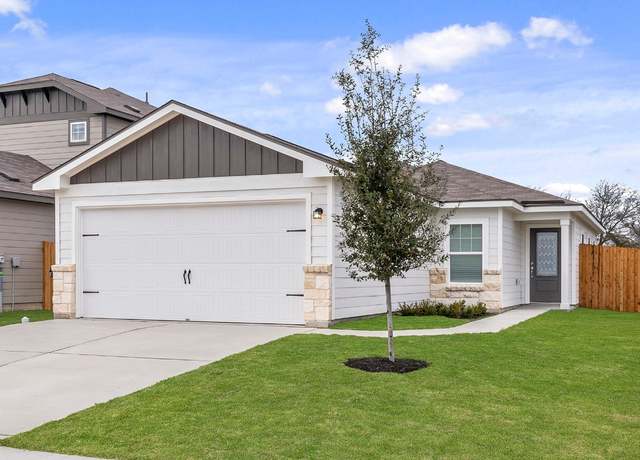 18316 Stellers Sea St, Elgin, TX 78621
18316 Stellers Sea St, Elgin, TX 78621 13712 Knights Branch Dr, Elgin, TX 78621
13712 Knights Branch Dr, Elgin, TX 78621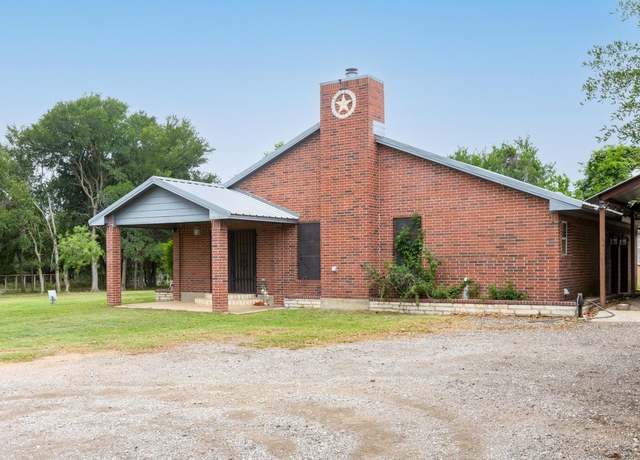 176 Old Lexington Rd Unit C, Elgin, TX 78621
176 Old Lexington Rd Unit C, Elgin, TX 78621 13803 Tordillo Dr, Elgin, TX 78621
13803 Tordillo Dr, Elgin, TX 78621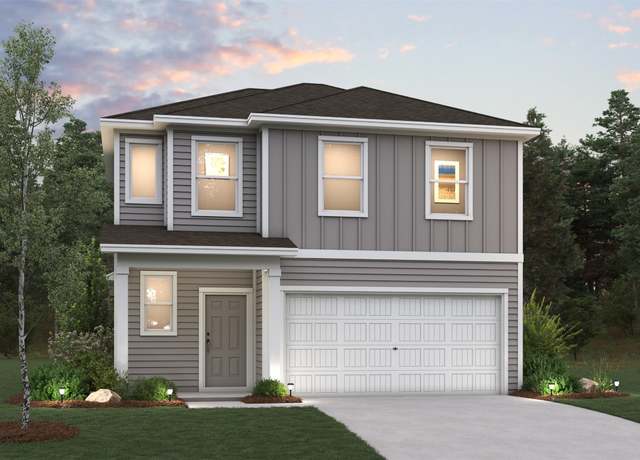 146 Two Bits Ln, Elgin, TX 78621
146 Two Bits Ln, Elgin, TX 78621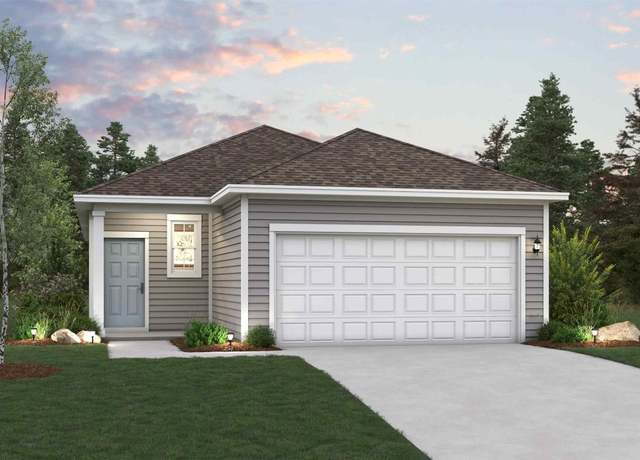 142 Two Bits Ln, Elgin, TX 78621
142 Two Bits Ln, Elgin, TX 78621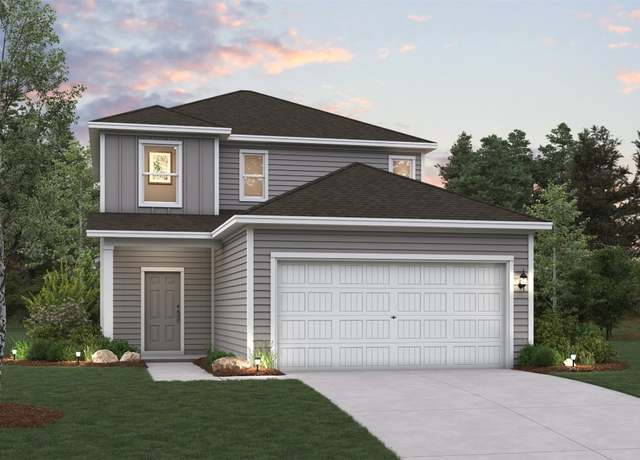 136 Two Bits Ln, Elgin, TX 78621
136 Two Bits Ln, Elgin, TX 78621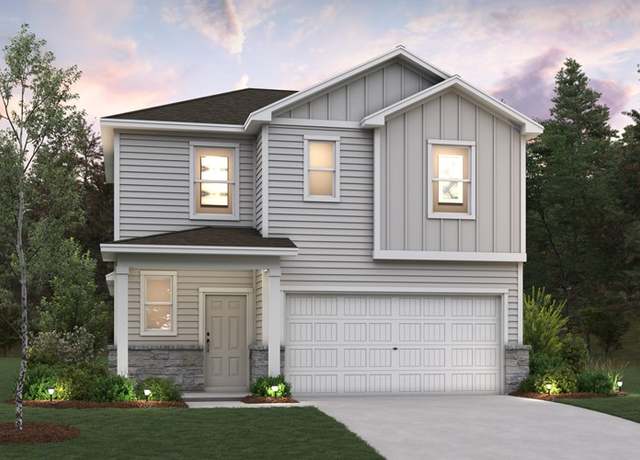 128 Two Bits Ln, Elgin, TX 78621
128 Two Bits Ln, Elgin, TX 78621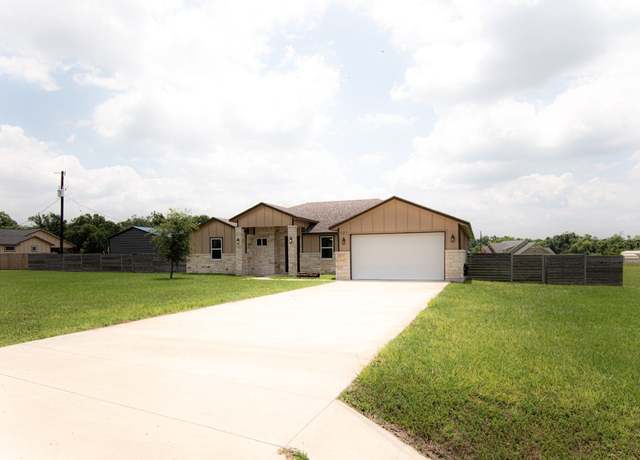 121 Grassy Ln, Elgin, TX 78621
121 Grassy Ln, Elgin, TX 78621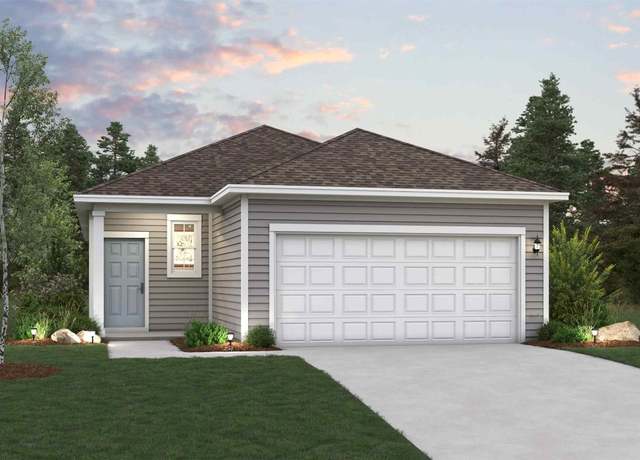 126 Two Bits Ln, Elgin, TX 78621
126 Two Bits Ln, Elgin, TX 78621 17309 Skog Rd, Elgin, TX 78660
17309 Skog Rd, Elgin, TX 78660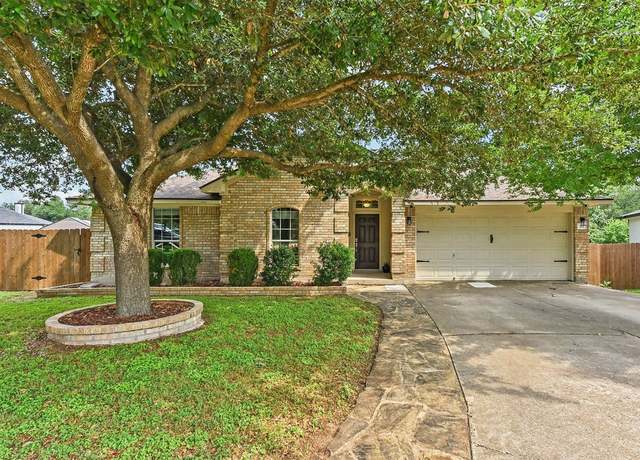 211 Gettysburg Loop, Elgin, TX 78621
211 Gettysburg Loop, Elgin, TX 78621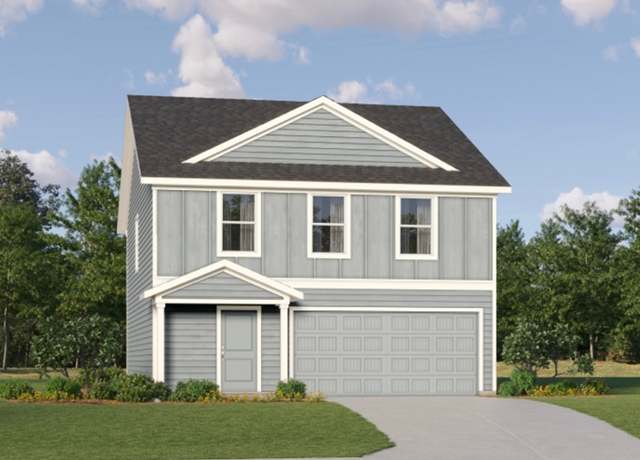 23713 Tiny Moons Way, Elgin, TX 78621
23713 Tiny Moons Way, Elgin, TX 78621 23709 Tiny Moons Way, Elgin, TX 78621
23709 Tiny Moons Way, Elgin, TX 78621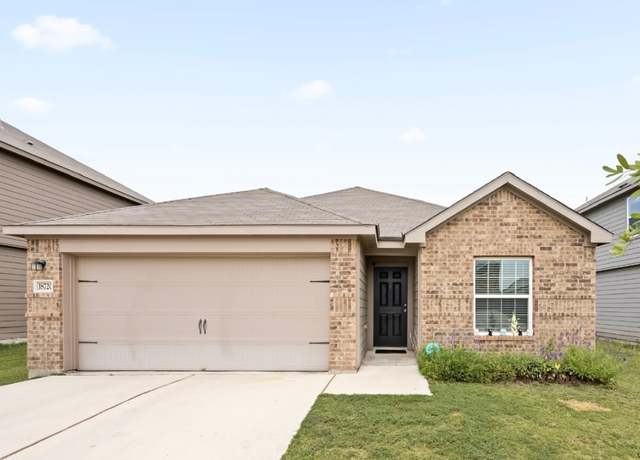 18720 Speculator Ln, Elgin, TX 78621
18720 Speculator Ln, Elgin, TX 78621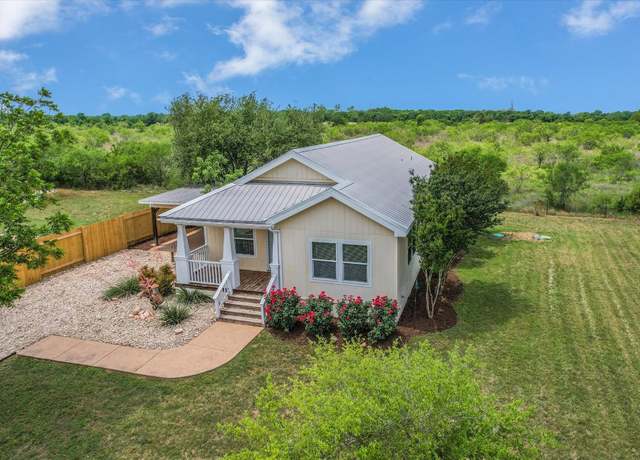 182 Lazy River Ln, Elgin, TX 78621
182 Lazy River Ln, Elgin, TX 78621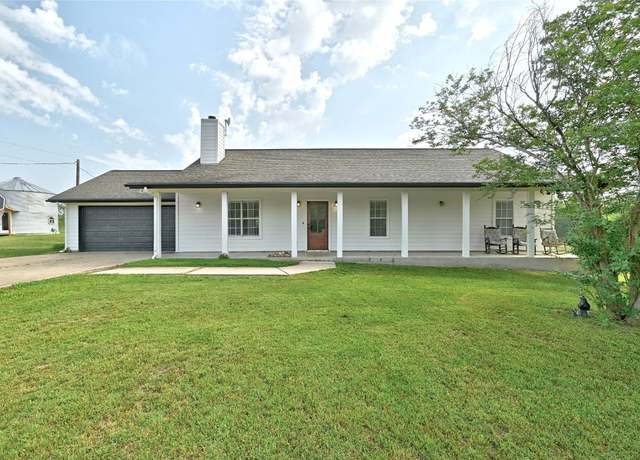 576 Monkey Rd, Elgin, TX 78621
576 Monkey Rd, Elgin, TX 78621 202 S Ave B, Elgin, TX 78621
202 S Ave B, Elgin, TX 78621 12616 Wayne Spur Ln, Elgin, TX 78621
12616 Wayne Spur Ln, Elgin, TX 78621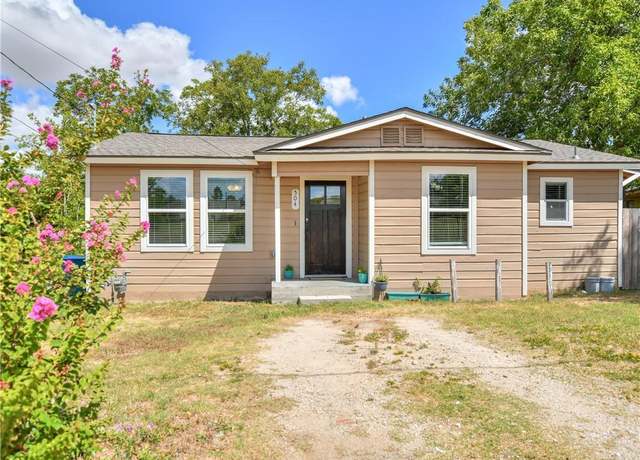 504 W 2nd St, Elgin, TX 78621
504 W 2nd St, Elgin, TX 78621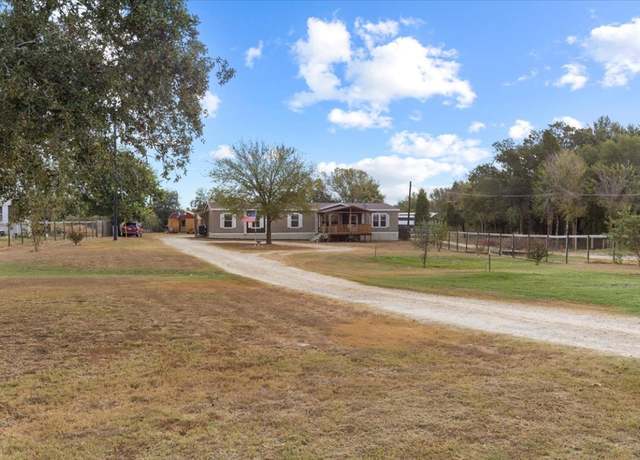 212 Old Coach Ln, Elgin, TX 78621
212 Old Coach Ln, Elgin, TX 78621 18308 Stellers Sea St, Elgin, TX 78621
18308 Stellers Sea St, Elgin, TX 78621 18232 Stellers Sea St, Elgin, TX 78621
18232 Stellers Sea St, Elgin, TX 78621

 United States
United States Canada
Canada