Loading...

Copyright 2025 MLSOK, Inc. We do not attempt to verify the currency, completeness, accuracy or authenticity of the data contained herein. Information is subject to verification by all parties and is subject to transcription and transmission errors. All information is provided “as is”. The listing information provided is for consumers’ personal, non-commercial use and may not be used for any purpose other than to identify prospective purchasers. This data is copyrighted and may not be transmitted, retransmitted, copied, framed, repurposed, or altered in any way for any other site, individual and/or purpose without the express written permission of MLSOK, Inc. Information last updated on Sat May 17 2025.
More to explore in All Saints Catholic School, OK
- Featured
- Price
- Bedroom
Popular Markets in Oklahoma
- Oklahoma City homes for sale$326,210
- Tulsa homes for sale$299,900
- Edmond homes for sale$470,000
- Norman homes for sale$370,000
- Broken Arrow homes for sale$367,445
- Yukon homes for sale$304,500
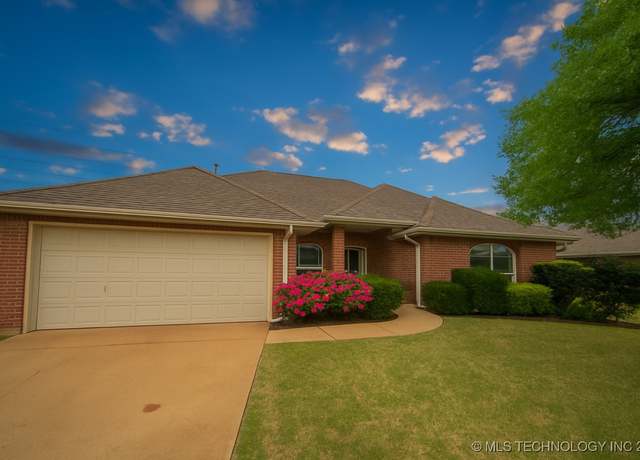 3701 Bridgeport Rd, Norman, OK 73072
3701 Bridgeport Rd, Norman, OK 73072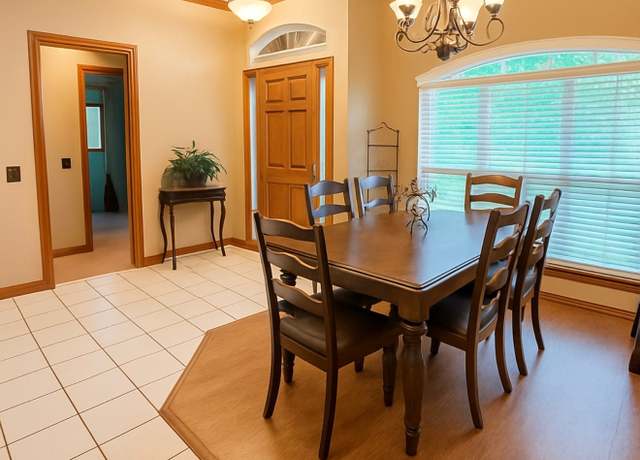 3701 Bridgeport Rd, Norman, OK 73072
3701 Bridgeport Rd, Norman, OK 73072 3701 Bridgeport Rd, Norman, OK 73072
3701 Bridgeport Rd, Norman, OK 73072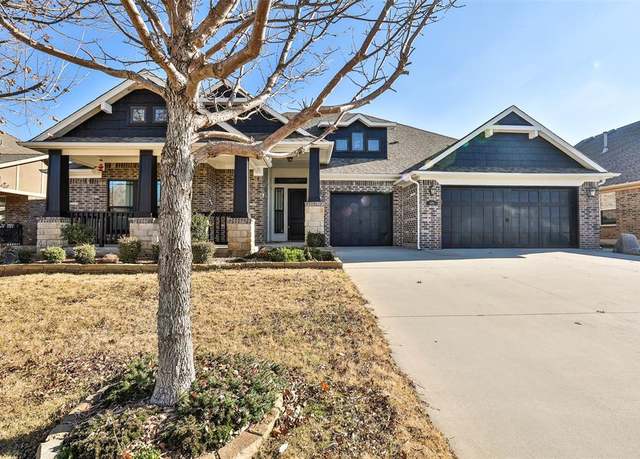 4215 Lorings Cir, Norman, OK 73072
4215 Lorings Cir, Norman, OK 73072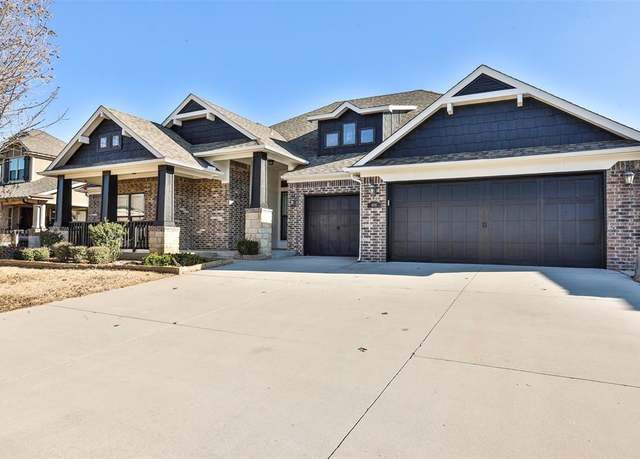 4215 Lorings Cir, Norman, OK 73072
4215 Lorings Cir, Norman, OK 73072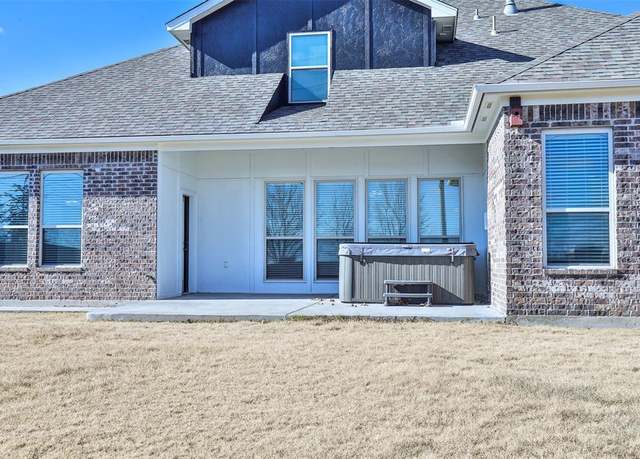 4215 Lorings Cir, Norman, OK 73072
4215 Lorings Cir, Norman, OK 73072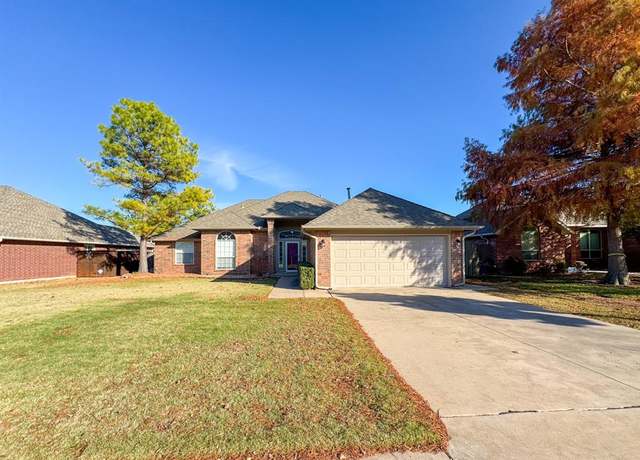 4017 Buckingham Dr, Norman, OK 73072
4017 Buckingham Dr, Norman, OK 73072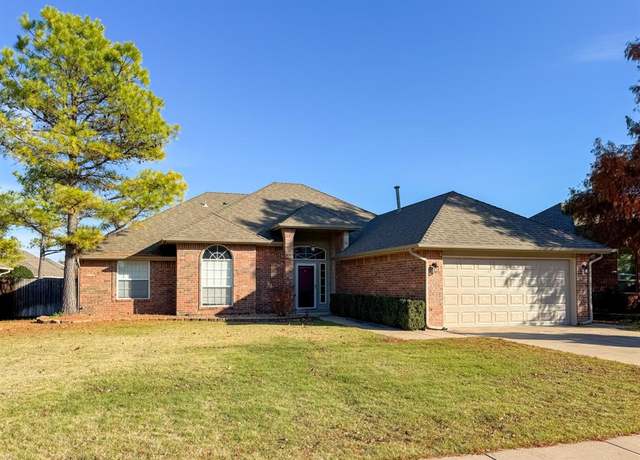 4017 Buckingham Dr, Norman, OK 73072
4017 Buckingham Dr, Norman, OK 73072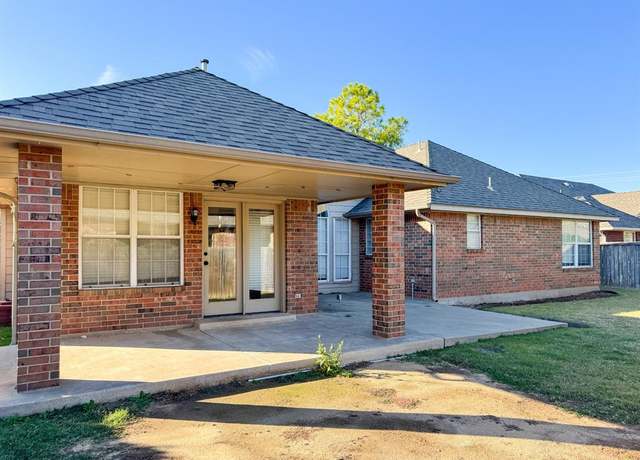 4017 Buckingham Dr, Norman, OK 73072
4017 Buckingham Dr, Norman, OK 73072

 United States
United States Canada
Canada