More to explore in John Brown Elementary School, ID
- Featured
- Price
- Bedroom
Popular Markets in Idaho
- Boise homes for sale$599,990
- Meridian homes for sale$579,990
- Eagle homes for sale$899,500
- Coeur d'Alene homes for sale$639,995
- Nampa homes for sale$450,716
- Star homes for sale$625,000
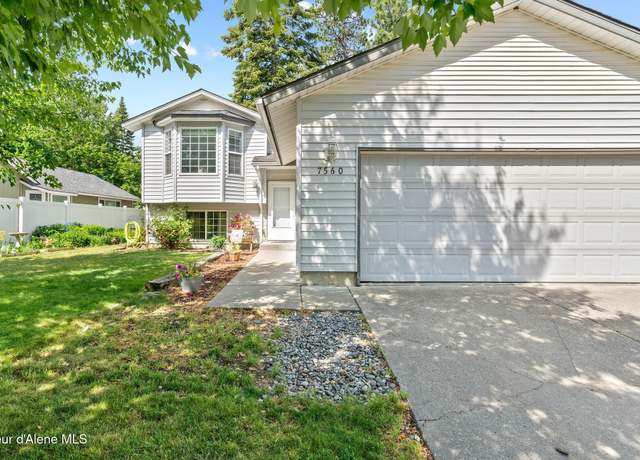 7560 W Sunrise St, Rathdrum, ID 83858
7560 W Sunrise St, Rathdrum, ID 83858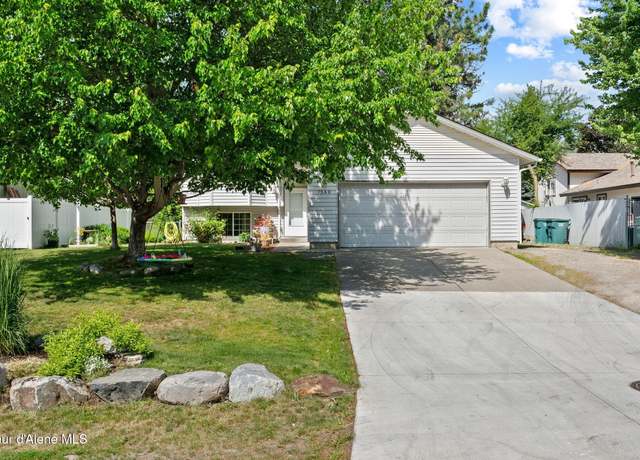 7560 W Sunrise St, Rathdrum, ID 83858
7560 W Sunrise St, Rathdrum, ID 83858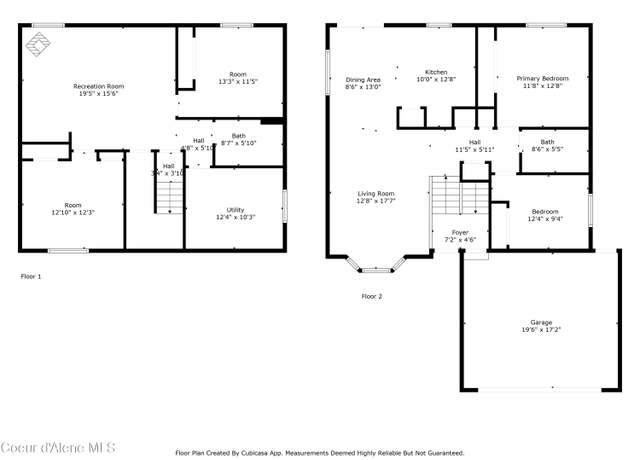 7560 W Sunrise St, Rathdrum, ID 83858
7560 W Sunrise St, Rathdrum, ID 83858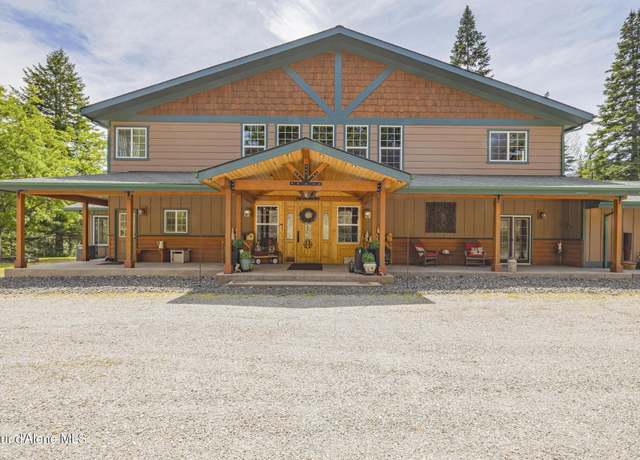 15964 N Songbird Ln, Rathdrum, ID 83858
15964 N Songbird Ln, Rathdrum, ID 83858 15964 N Songbird Ln, Rathdrum, ID 83858
15964 N Songbird Ln, Rathdrum, ID 83858 15964 N Songbird Ln, Rathdrum, ID 83858
15964 N Songbird Ln, Rathdrum, ID 83858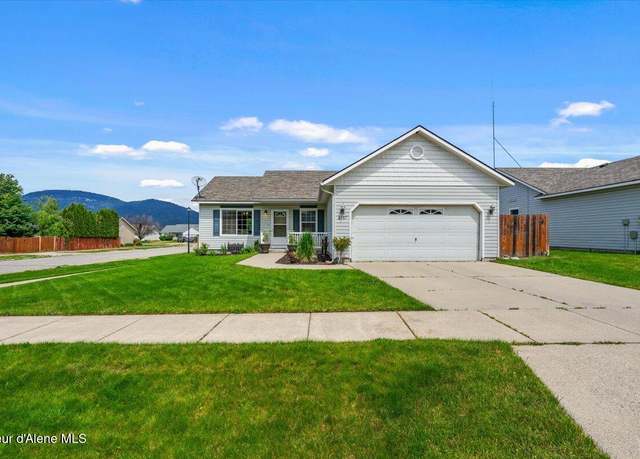 6157 W Lofty Ridge St, Rathdrum, ID 83858
6157 W Lofty Ridge St, Rathdrum, ID 83858 6157 W Lofty Ridge St, Rathdrum, ID 83858
6157 W Lofty Ridge St, Rathdrum, ID 83858 6157 W Lofty Ridge St, Rathdrum, ID 83858
6157 W Lofty Ridge St, Rathdrum, ID 83858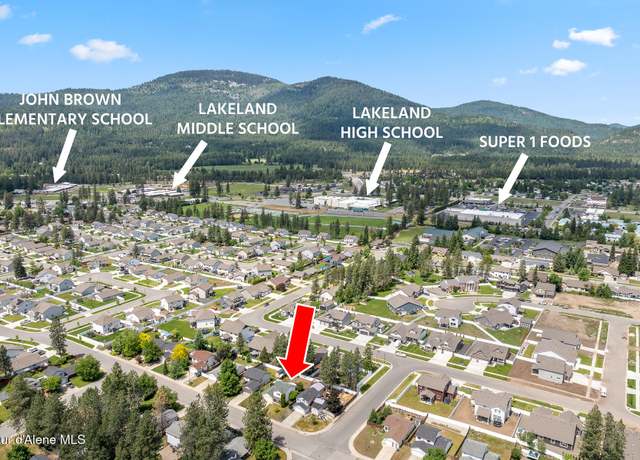 6687 W. Flagstaff St, Rathdrum, ID 83858
6687 W. Flagstaff St, Rathdrum, ID 83858 6687 W. Flagstaff St, Rathdrum, ID 83858
6687 W. Flagstaff St, Rathdrum, ID 83858 6687 W. Flagstaff St, Rathdrum, ID 83858
6687 W. Flagstaff St, Rathdrum, ID 83858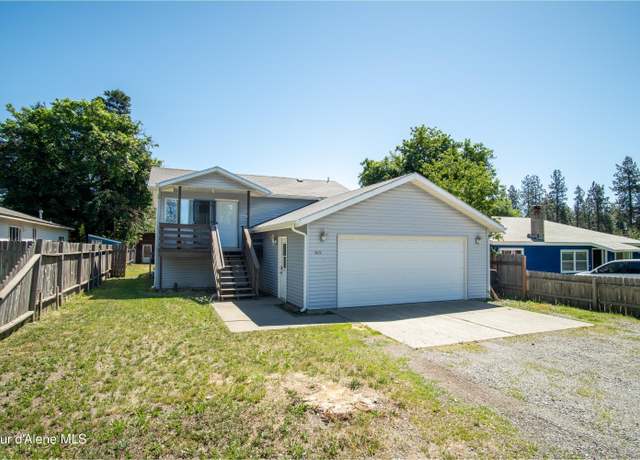 15272 N Stevens St, Rathdrum, ID 83858
15272 N Stevens St, Rathdrum, ID 83858 15272 N Stevens St, Rathdrum, ID 83858
15272 N Stevens St, Rathdrum, ID 83858 15272 N Stevens St, Rathdrum, ID 83858
15272 N Stevens St, Rathdrum, ID 83858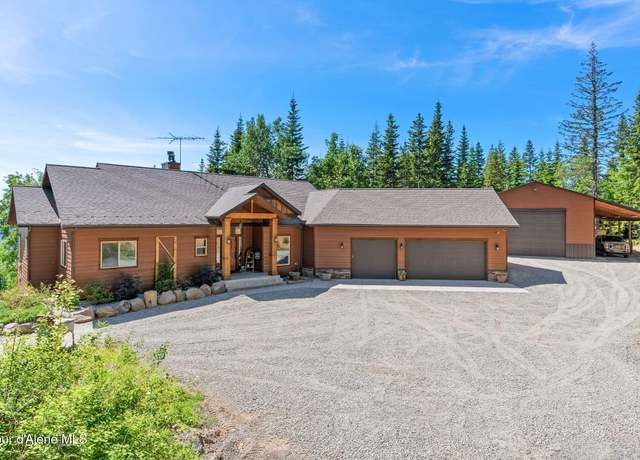 17378 N Freddi Rd, Rathdrum, ID 83858
17378 N Freddi Rd, Rathdrum, ID 83858 14717 N Nixon Loop, Rathdrum, ID 83858
14717 N Nixon Loop, Rathdrum, ID 83858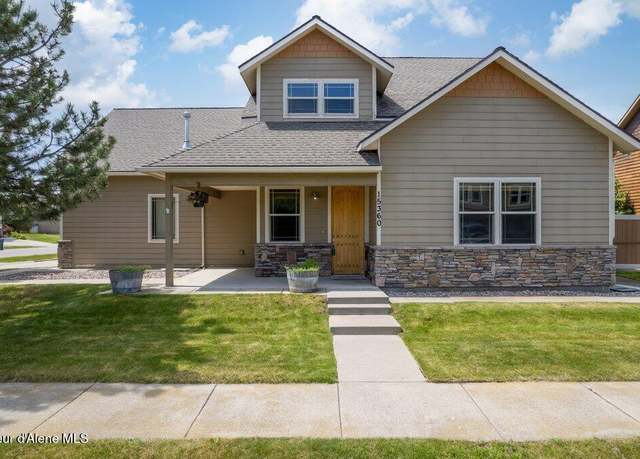 15360 N Nixon Loop, Rathdrum, ID 83858
15360 N Nixon Loop, Rathdrum, ID 83858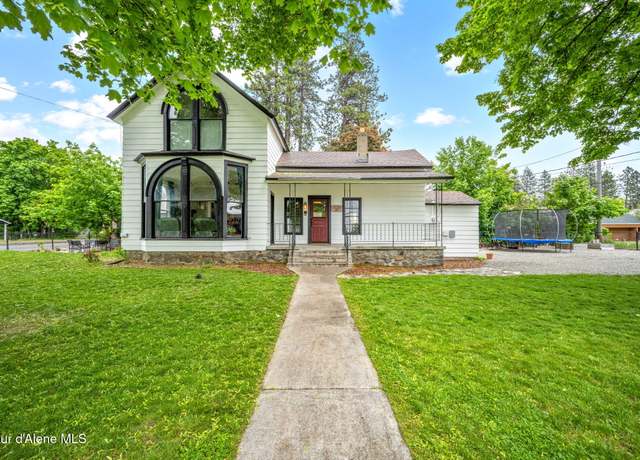 15152 N Mill St, Rathdrum, ID 83858
15152 N Mill St, Rathdrum, ID 83858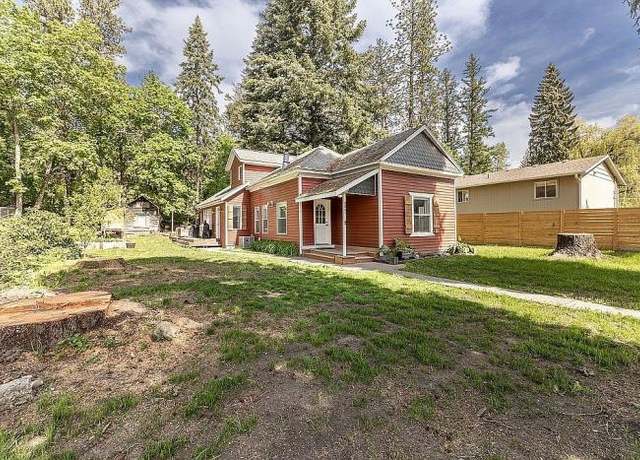 8041 W Canal St, Rathdrum, ID 83858
8041 W Canal St, Rathdrum, ID 83858 12552 N Walden Loop, Rathdrum, ID 83858
12552 N Walden Loop, Rathdrum, ID 83858 13357 N Spiral Ridge Trial, Rathdrum, ID 83858
13357 N Spiral Ridge Trial, Rathdrum, ID 83858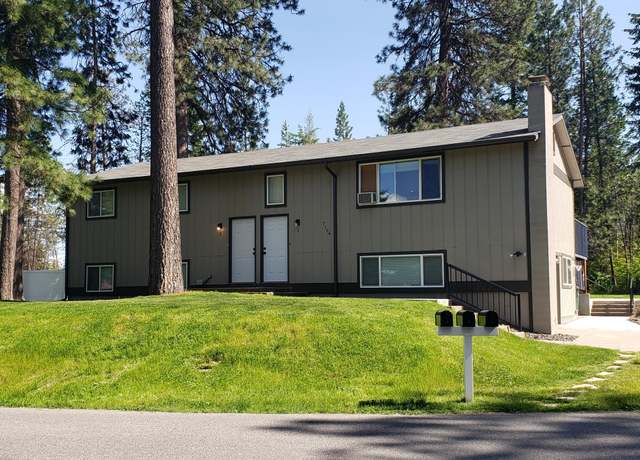 7164 Winchester St, Rathdrum, ID 83858
7164 Winchester St, Rathdrum, ID 83858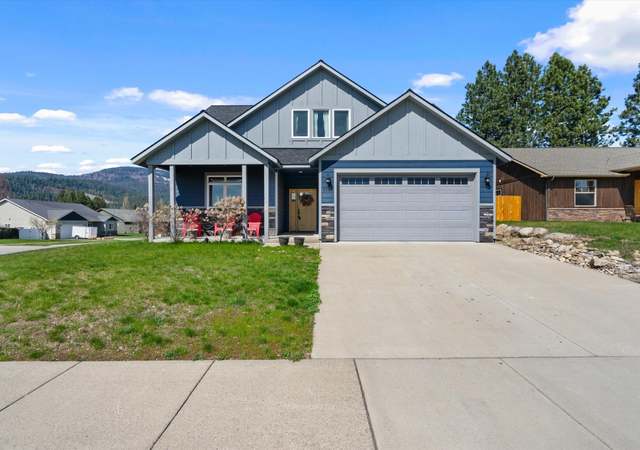 7785 W Meadow Lark Ln, Rathdrum, ID 83858
7785 W Meadow Lark Ln, Rathdrum, ID 83858 14895 N Crystal Springs Ln, Rathdrum, ID 83858
14895 N Crystal Springs Ln, Rathdrum, ID 83858 13168 N Clauson Trl, Rathdrum, ID 83858
13168 N Clauson Trl, Rathdrum, ID 83858 13553 N Spiral Ridge Trl, Rathdrum, ID 83858
13553 N Spiral Ridge Trl, Rathdrum, ID 83858 11669 N Railway Ave, Rathdrum, ID 83858
11669 N Railway Ave, Rathdrum, ID 83858 14927 N Liane Ln, Rathdrum, ID 83858
14927 N Liane Ln, Rathdrum, ID 83858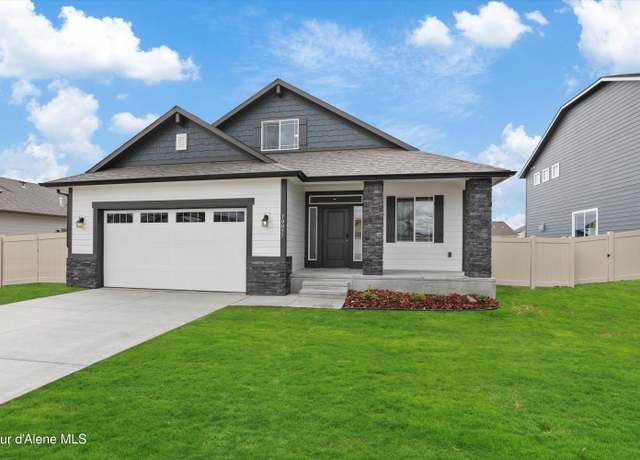 14909 N Liane Ln, Rathdrum, ID 83858
14909 N Liane Ln, Rathdrum, ID 83858 15109 N Liane Ln, Rathdrum, ID 83858
15109 N Liane Ln, Rathdrum, ID 83858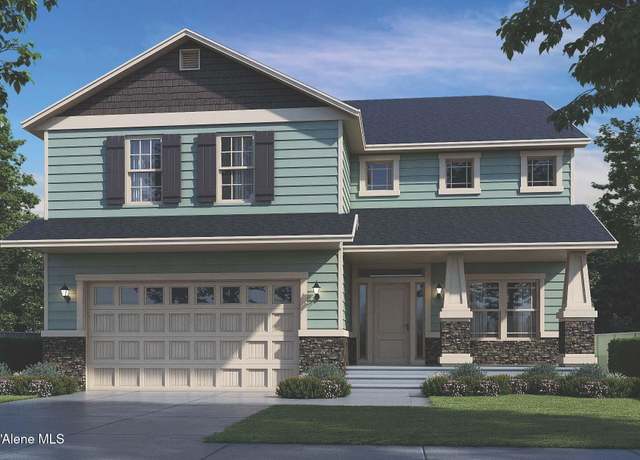 14763 N Liane Ln, Rathdrum, ID 83858
14763 N Liane Ln, Rathdrum, ID 83858 14563 N Saddle Ridge Rd, Rathdrum, ID 83858
14563 N Saddle Ridge Rd, Rathdrum, ID 83858 11248 N Bruss Rd, Rathdrum, ID 83858
11248 N Bruss Rd, Rathdrum, ID 83858 L6B5 N Spiral Ridge Trl, Rathdrum, ID 83858
L6B5 N Spiral Ridge Trl, Rathdrum, ID 83858 L7B5 N Spiral Ridge Trl, Rathdrum, ID 83858
L7B5 N Spiral Ridge Trl, Rathdrum, ID 83858 14558 N Saddle Ridge Rd, Rathdrum, ID 83858
14558 N Saddle Ridge Rd, Rathdrum, ID 83858 14901 N Liane Ln, Rathdrum, ID 83858
14901 N Liane Ln, Rathdrum, ID 83858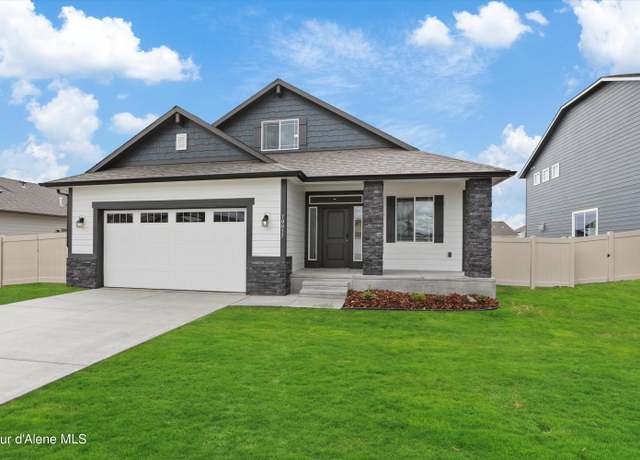 15454 N Aldo St, Rathdrum, ID 83858
15454 N Aldo St, Rathdrum, ID 83858 L6B10 N Walden Loop, Rathdrum, ID 83858
L6B10 N Walden Loop, Rathdrum, ID 83858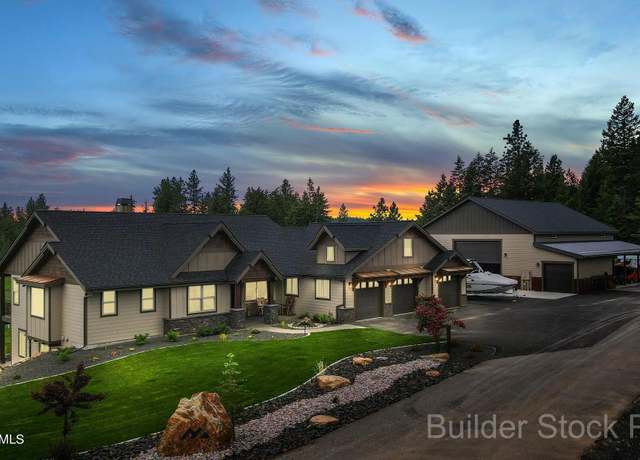 NNA Spiral Ridge Trl, Rathdrum, ID 83858
NNA Spiral Ridge Trl, Rathdrum, ID 83858 L6B9 N Walden Loop, Rathdrum, ID 83858
L6B9 N Walden Loop, Rathdrum, ID 83858 L4B10 N Walden Loop, Rathdrum, ID 83858
L4B10 N Walden Loop, Rathdrum, ID 83858 L3B10 N Walden Loop, Rathdrum, ID 83858
L3B10 N Walden Loop, Rathdrum, ID 83858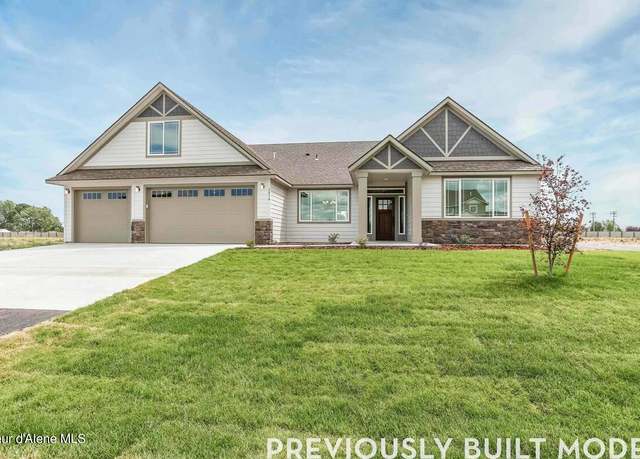 15021 N Liane Ln, Rathdrum, ID 83858
15021 N Liane Ln, Rathdrum, ID 83858 14861 N Liane Ln, Rathdrum, ID 83858
14861 N Liane Ln, Rathdrum, ID 83858 14895 N Liane Ln, Rathdrum, ID 83858
14895 N Liane Ln, Rathdrum, ID 83858 15435 N Aldo St, Rathdrum, ID 83858
15435 N Aldo St, Rathdrum, ID 83858 14997 N Liane Ln, Rathdrum, ID 83858
14997 N Liane Ln, Rathdrum, ID 83858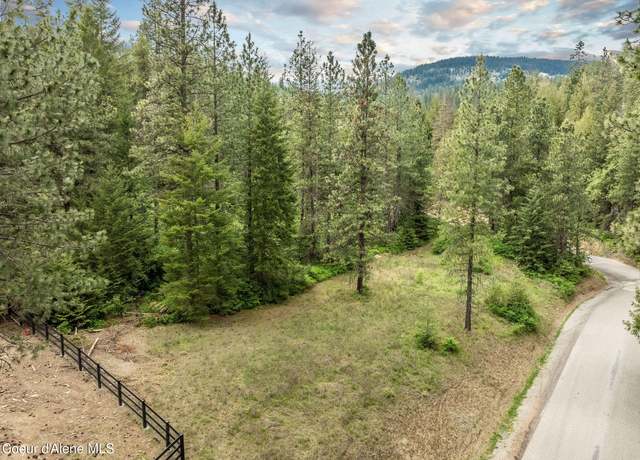 Lot 2 W Barrett Dr, Rathdrum, ID 83858
Lot 2 W Barrett Dr, Rathdrum, ID 83858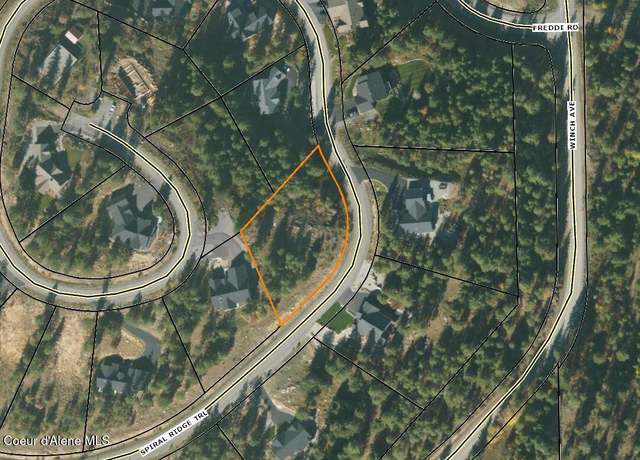 Lot13 Blk5 Spiral Ridge Trl, Rathdrum, ID 83858
Lot13 Blk5 Spiral Ridge Trl, Rathdrum, ID 83858

 United States
United States Canada
Canada