
Based on information submitted to the MLS GRID as of Wed Jul 09 2025. All data is obtained from various sources and may not have been verified by broker or MLS GRID. Supplied Open House Information is subject to change without notice. All information should be independently reviewed and verified for accuracy. Properties may or may not be listed by the office/agent presenting the information.
More to explore in Westside Elementary School, WI
- Featured
- Price
- Bedroom
Popular Markets in Wisconsin
- Madison homes for sale$435,000
- Milwaukee homes for sale$224,900
- Lake Geneva homes for sale$440,000
- Brookfield homes for sale$639,900
- Kenosha homes for sale$269,999
- Wauwatosa homes for sale$399,000
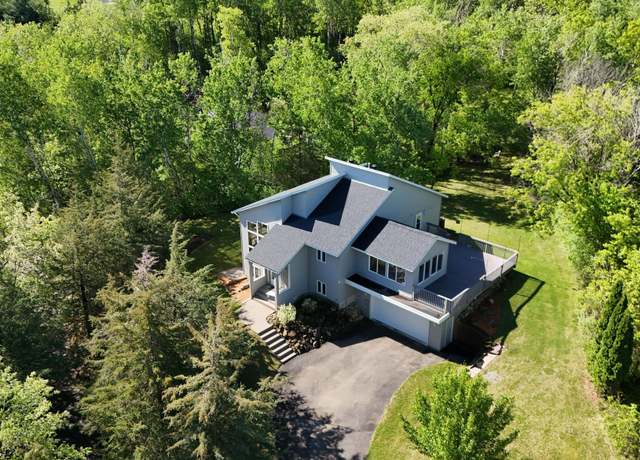 292 Townsvalley Rd, River Falls, WI 54022
292 Townsvalley Rd, River Falls, WI 54022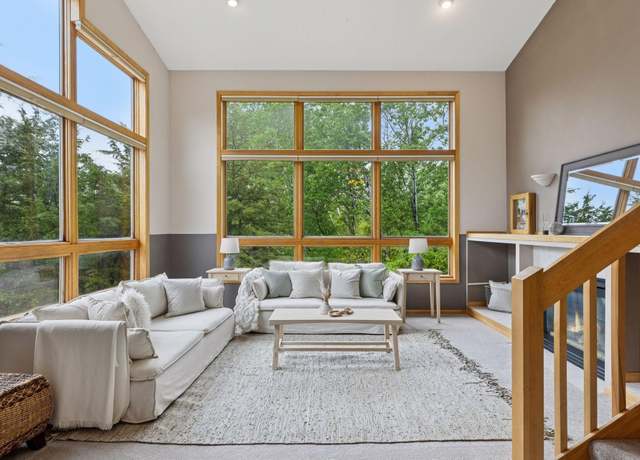 292 Townsvalley Rd, River Falls, WI 54022
292 Townsvalley Rd, River Falls, WI 54022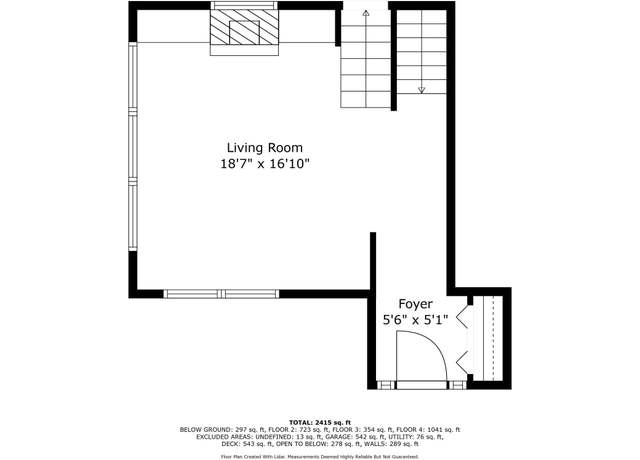 292 Townsvalley Rd, River Falls, WI 54022
292 Townsvalley Rd, River Falls, WI 54022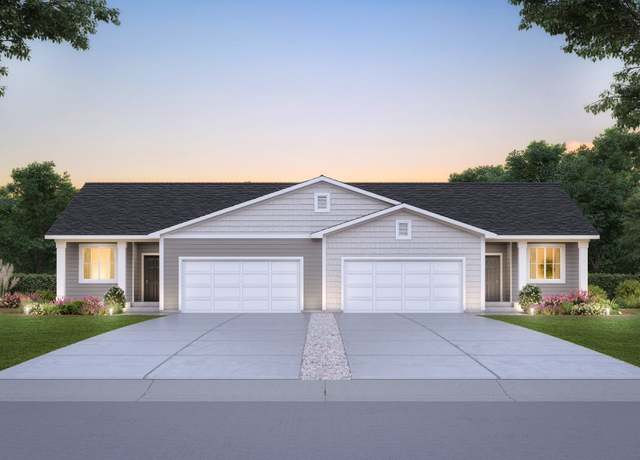 218 Gambel St, River Falls, WI 54022
218 Gambel St, River Falls, WI 54022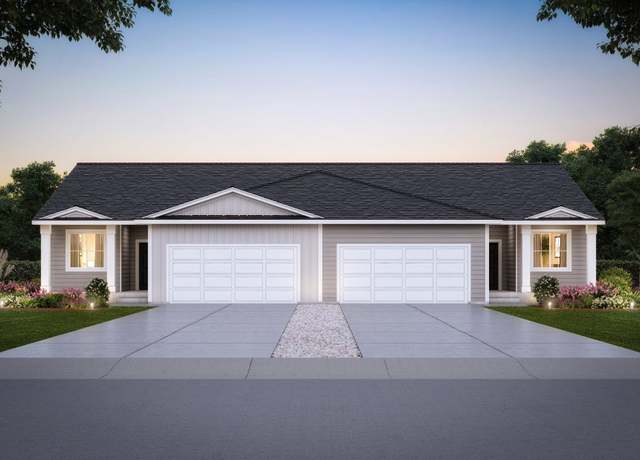 218 Gambel St, River Falls, WI 54022
218 Gambel St, River Falls, WI 54022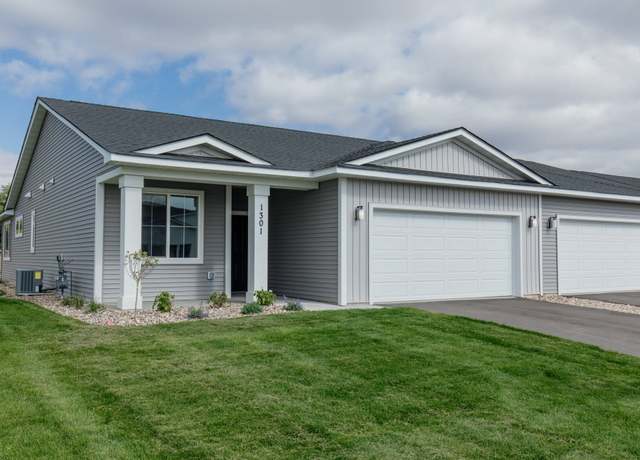 218 Gambel St, River Falls, WI 54022
218 Gambel St, River Falls, WI 54022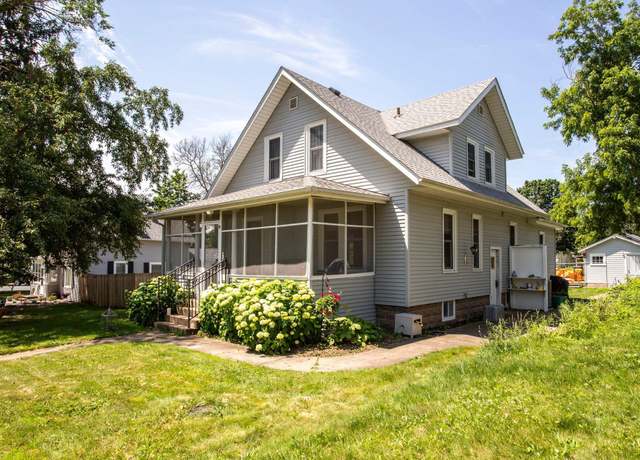 311 N Fremont St, River Falls, WI 54022
311 N Fremont St, River Falls, WI 54022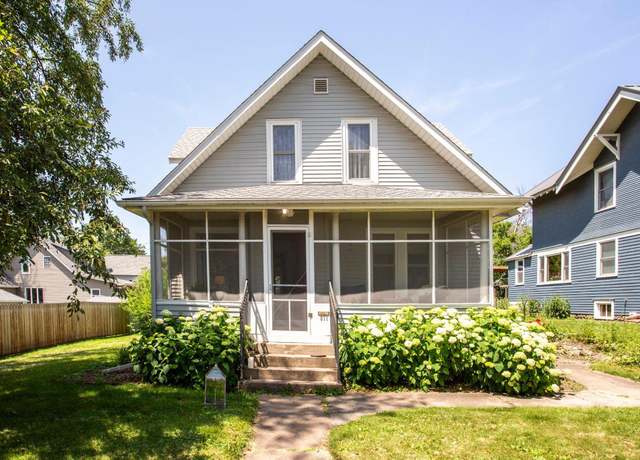 311 N Fremont St, River Falls, WI 54022
311 N Fremont St, River Falls, WI 54022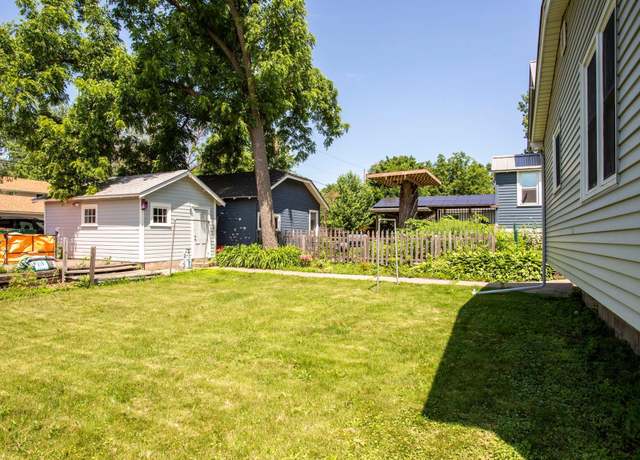 311 N Fremont St, River Falls, WI 54022
311 N Fremont St, River Falls, WI 54022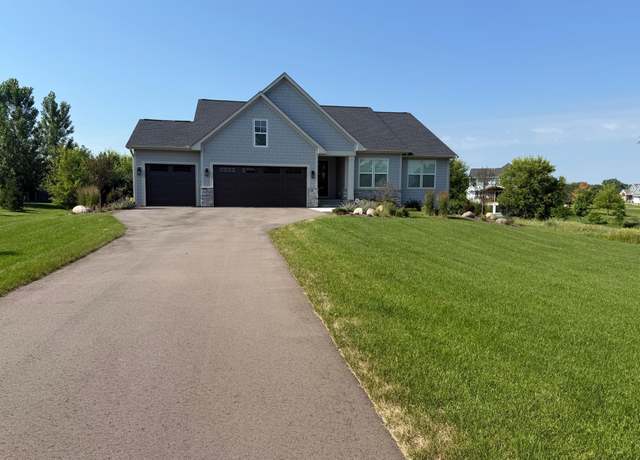 719 Mount Curv, Hudson, WI 54016
719 Mount Curv, Hudson, WI 54016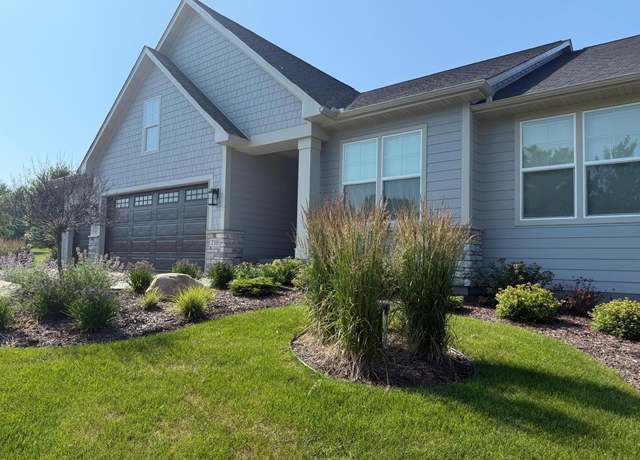 719 Mount Curv, Hudson, WI 54016
719 Mount Curv, Hudson, WI 54016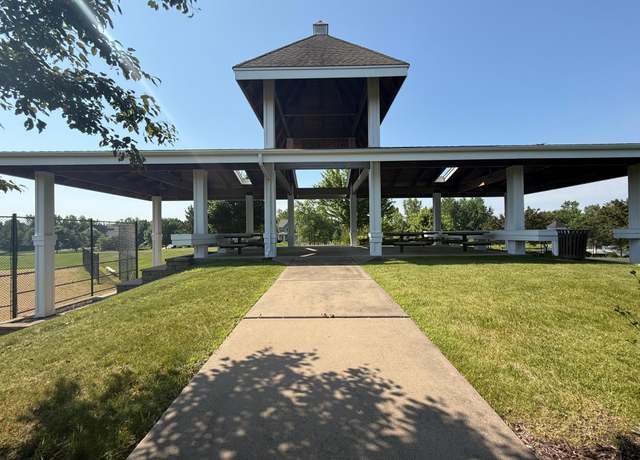 719 Mount Curv, Hudson, WI 54016
719 Mount Curv, Hudson, WI 54016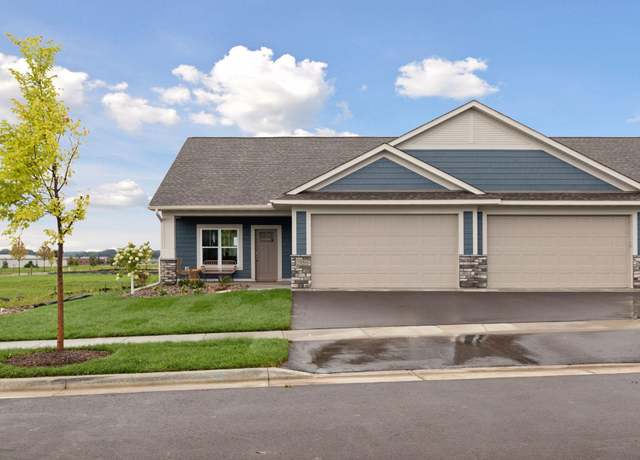 1417 Kenai Pl, River Falls, WI 54022
1417 Kenai Pl, River Falls, WI 54022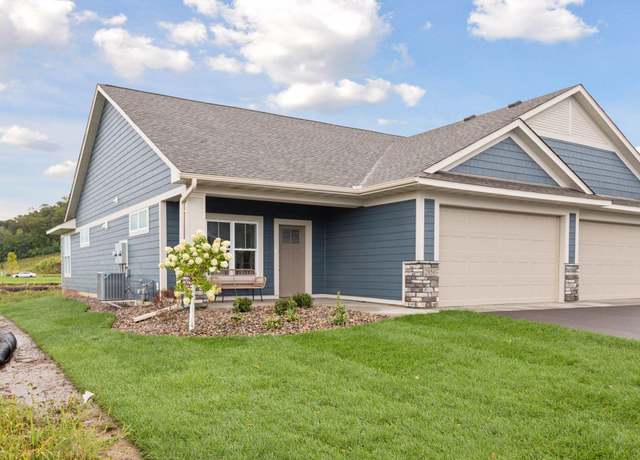 1417 Kenai Pl, River Falls, WI 54022
1417 Kenai Pl, River Falls, WI 54022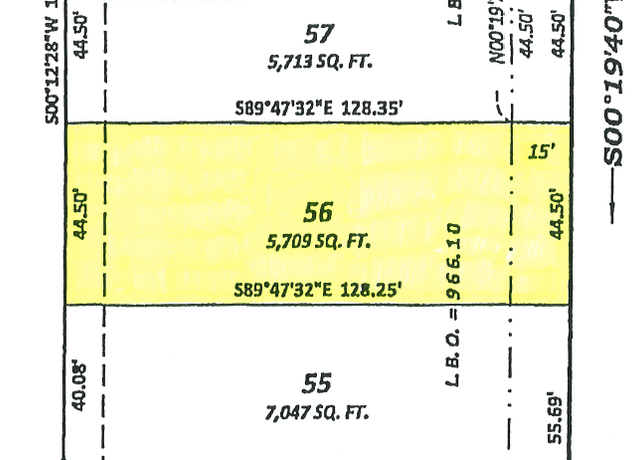 1417 Kenai Pl, River Falls, WI 54022
1417 Kenai Pl, River Falls, WI 54022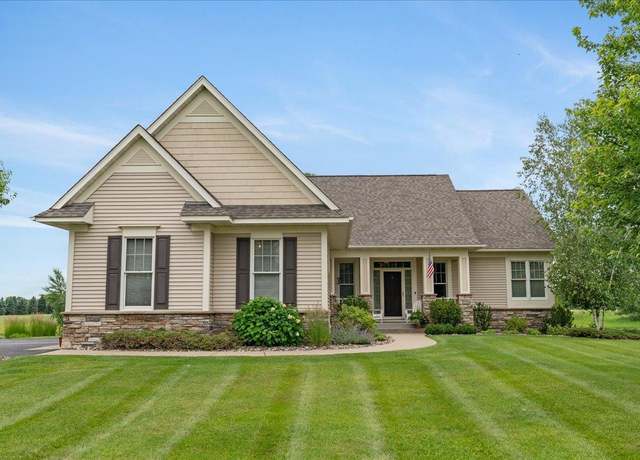 238 Muirfield Trl, Hudson, WI 54016
238 Muirfield Trl, Hudson, WI 54016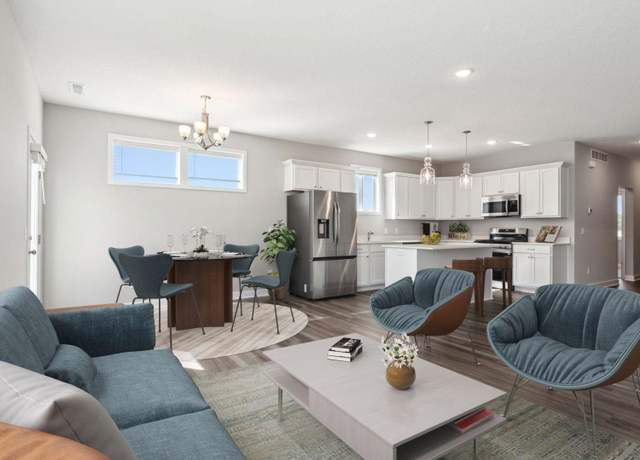 158 Gambel St, River Falls, WI 54022
158 Gambel St, River Falls, WI 54022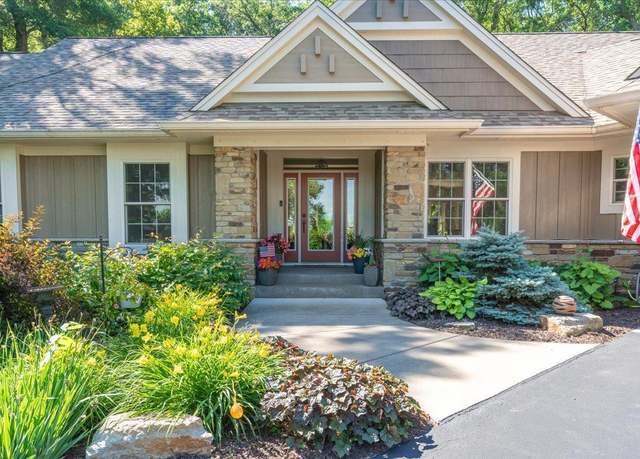 483 Meadow Ridge Ln, Troy Twp, WI 54016
483 Meadow Ridge Ln, Troy Twp, WI 54016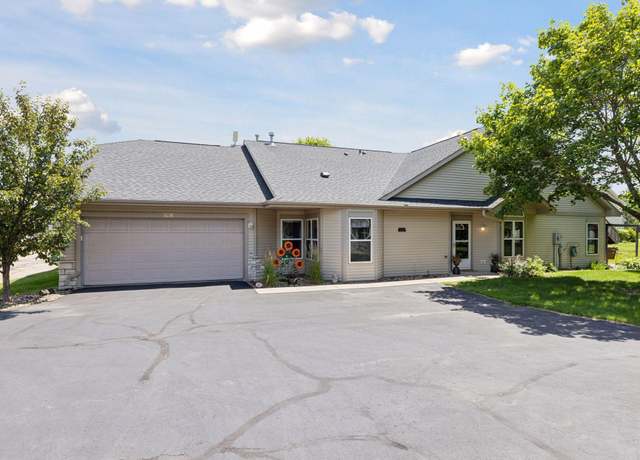 700 Leroy Ln #3, River Falls, WI 54022
700 Leroy Ln #3, River Falls, WI 54022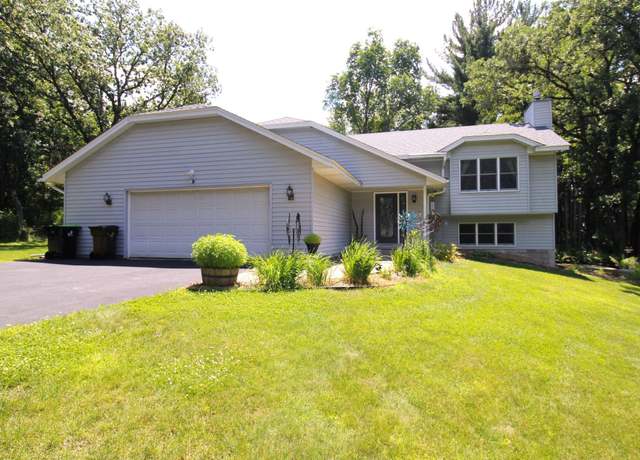 237 Plainview Dr, Troy Twp, WI 54022
237 Plainview Dr, Troy Twp, WI 54022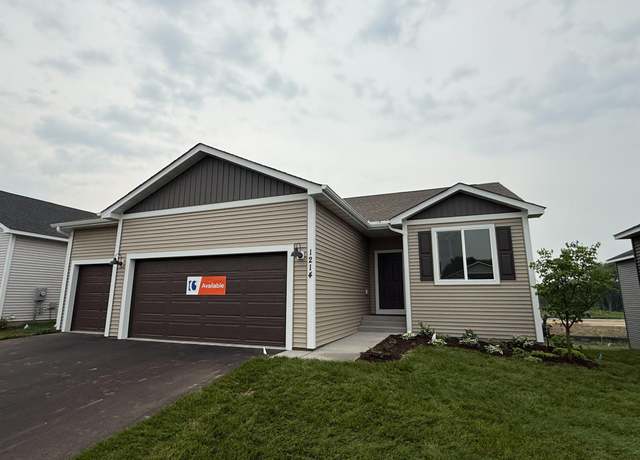 1214 Compton Ave, River Falls, WI 54022
1214 Compton Ave, River Falls, WI 54022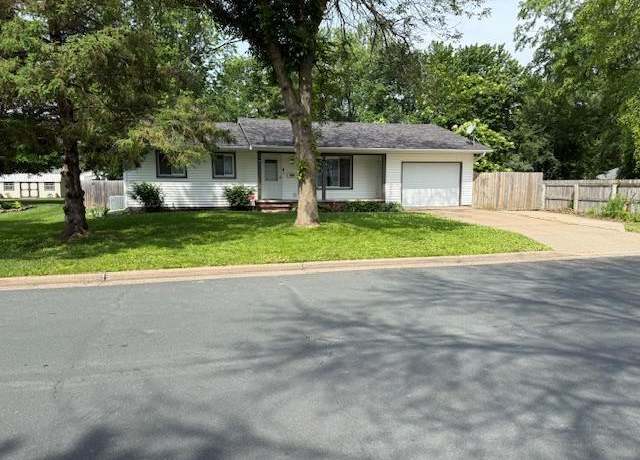 545 N Winter St, River Falls, WI 54022
545 N Winter St, River Falls, WI 54022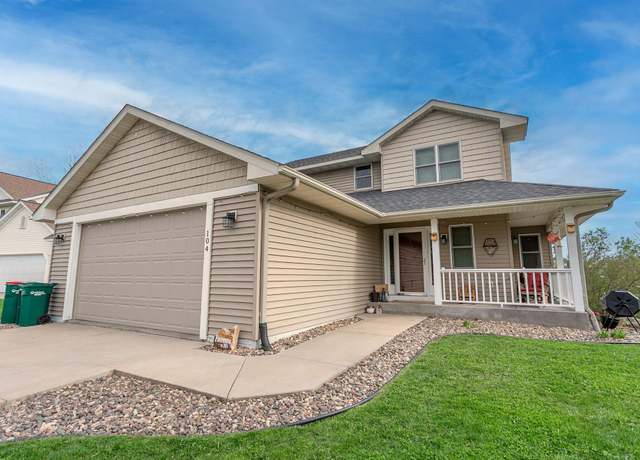 104 Sylla St, River Falls, WI 54022
104 Sylla St, River Falls, WI 54022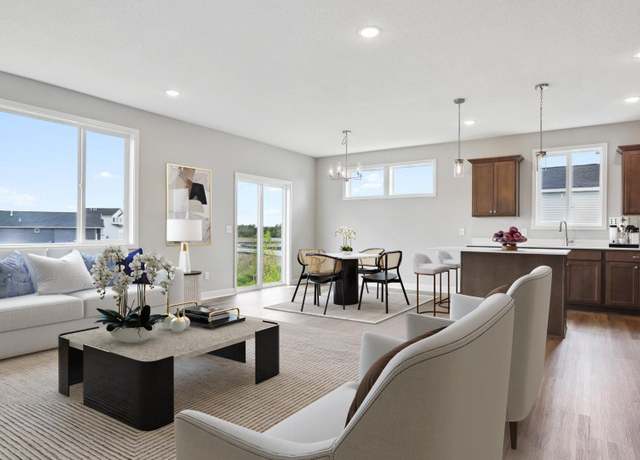 1264 Compton Ave, River Falls, WI 54022
1264 Compton Ave, River Falls, WI 54022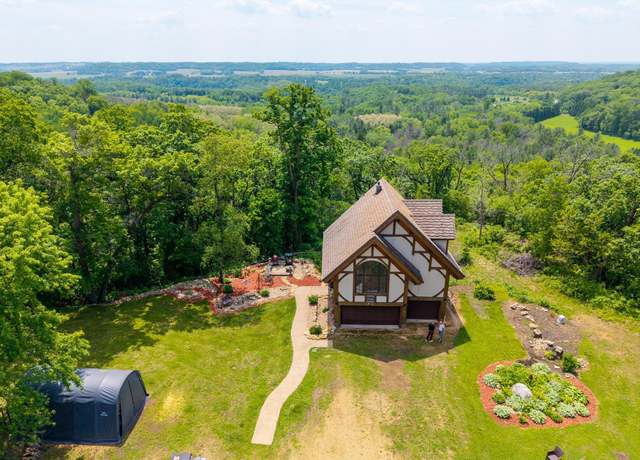 W11333 862nd St, Clifton Twp, WI 54022
W11333 862nd St, Clifton Twp, WI 54022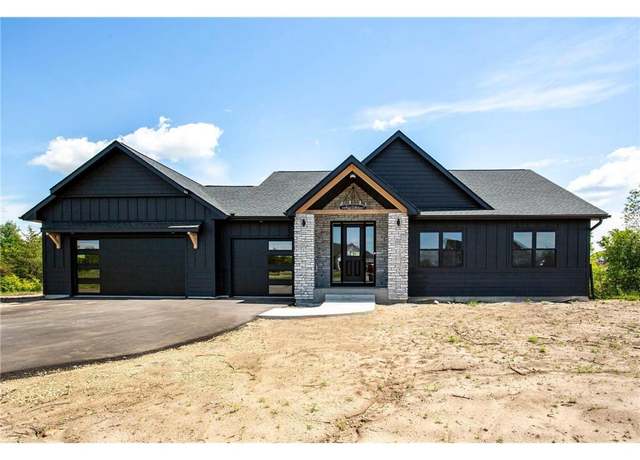 415 Moelter Ln, Hudson, WI 54016
415 Moelter Ln, Hudson, WI 54016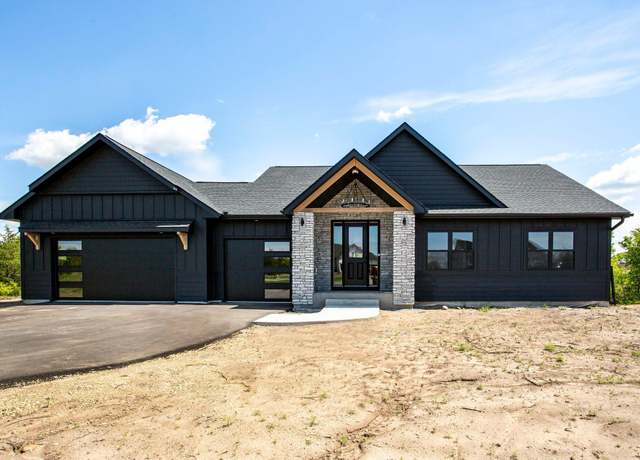 415 Moelter Ln, Troy Twp, WI 54016
415 Moelter Ln, Troy Twp, WI 54016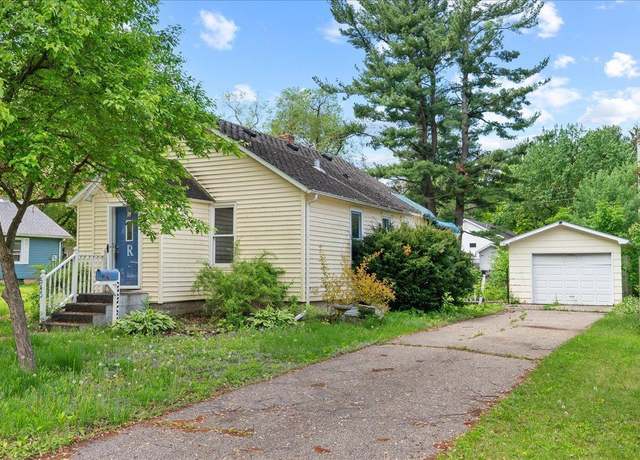 543 N Pearl St, River Falls, WI 54022
543 N Pearl St, River Falls, WI 54022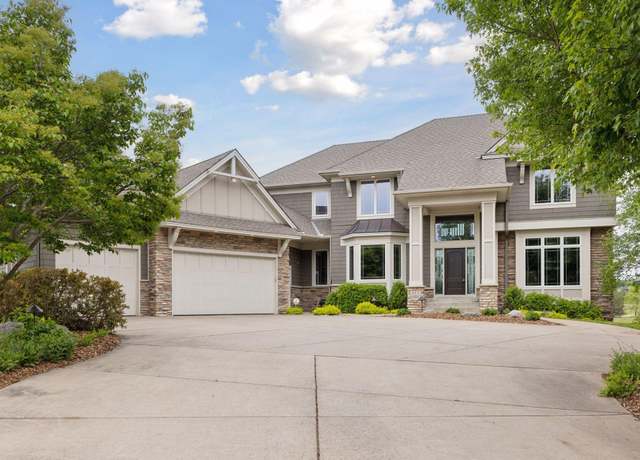 315 Lindsay Rd, Hudson, WI 54016
315 Lindsay Rd, Hudson, WI 54016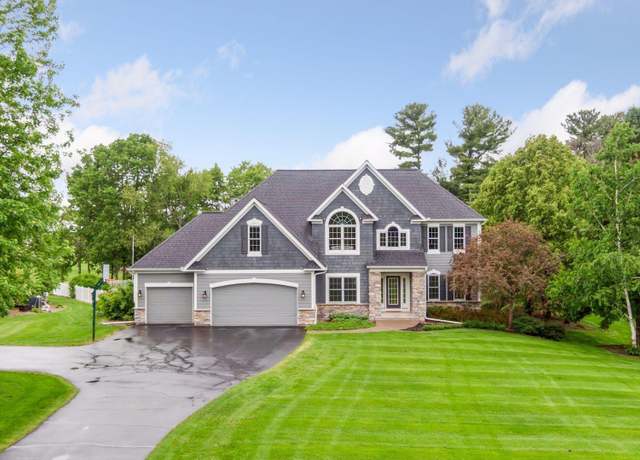 268 Saint Andrews Dr, Hudson, WI 54016
268 Saint Andrews Dr, Hudson, WI 54016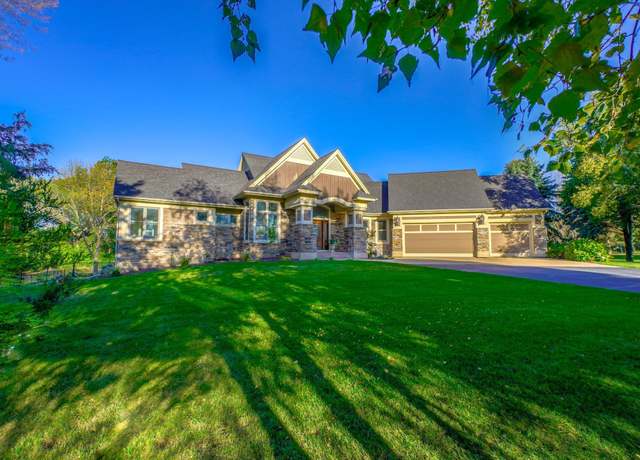 278 Saint Annes Pkwy, Troy Twp, WI 54016
278 Saint Annes Pkwy, Troy Twp, WI 54016 1853 Rambler (453) Plan, Hudson, WI 54016
1853 Rambler (453) Plan, Hudson, WI 54016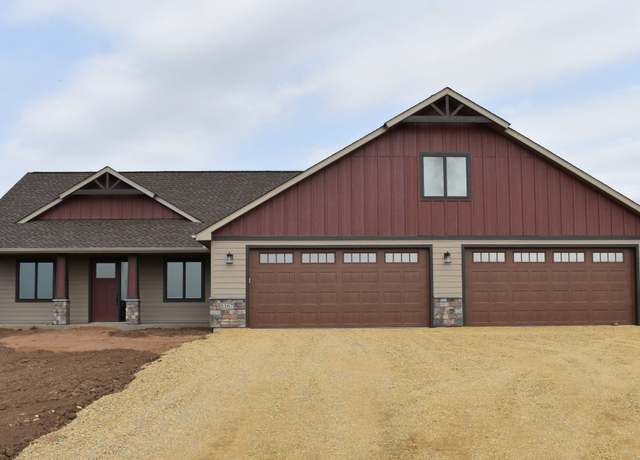 2204 Rambler (511) Plan, Hudson, WI 54016
2204 Rambler (511) Plan, Hudson, WI 54016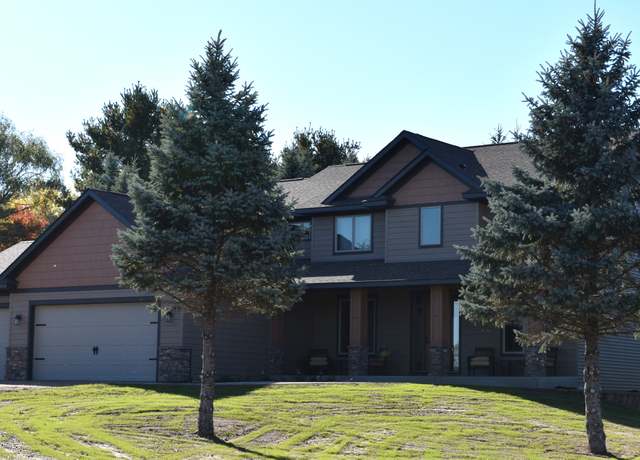 2846 2 story (469) Plan, Hudson, WI 54016
2846 2 story (469) Plan, Hudson, WI 54016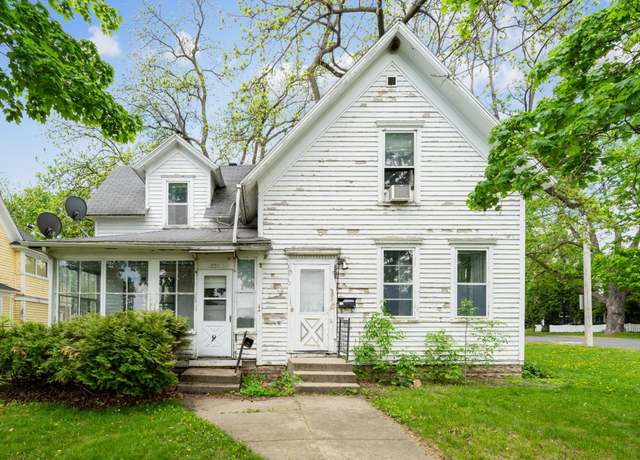 221 Lewis St, River Falls, WI 54022
221 Lewis St, River Falls, WI 54022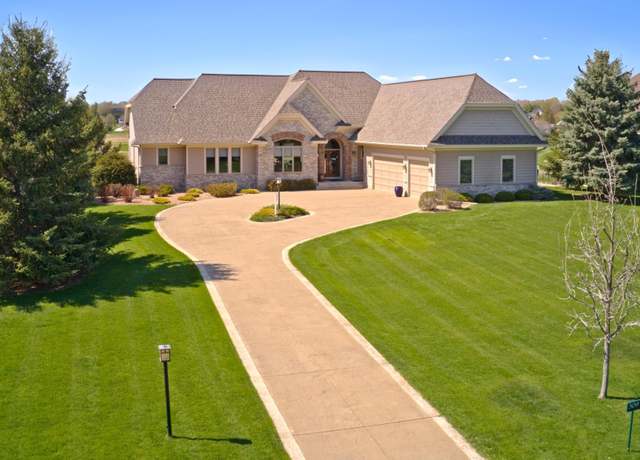 309 Lindsay Rd, Hudson, WI 54016
309 Lindsay Rd, Hudson, WI 54016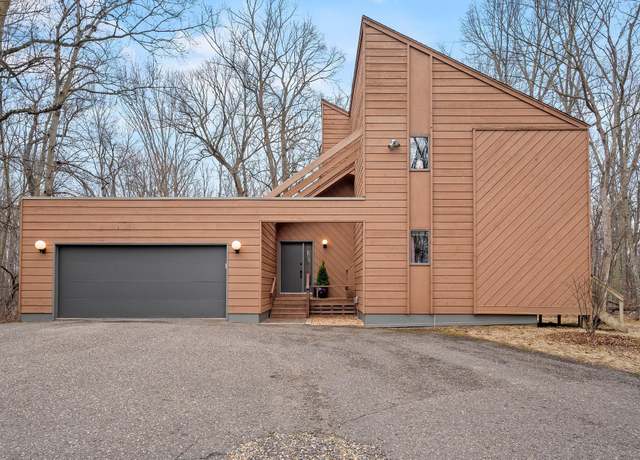 8554 N 1205th St, Clifton Twp, WI 54022
8554 N 1205th St, Clifton Twp, WI 54022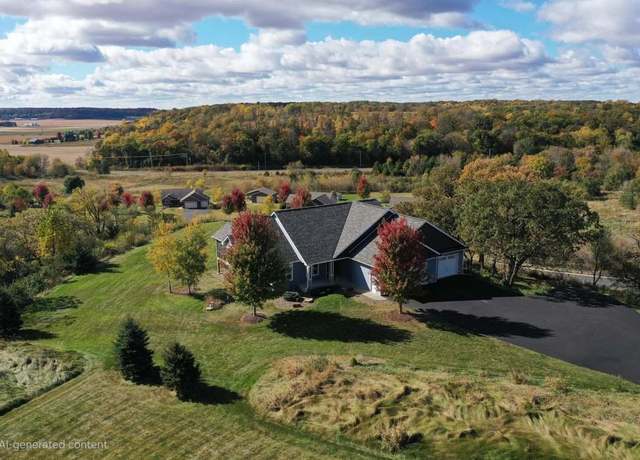 203 Walnut Hill Way, Troy Twp, WI 54022
203 Walnut Hill Way, Troy Twp, WI 54022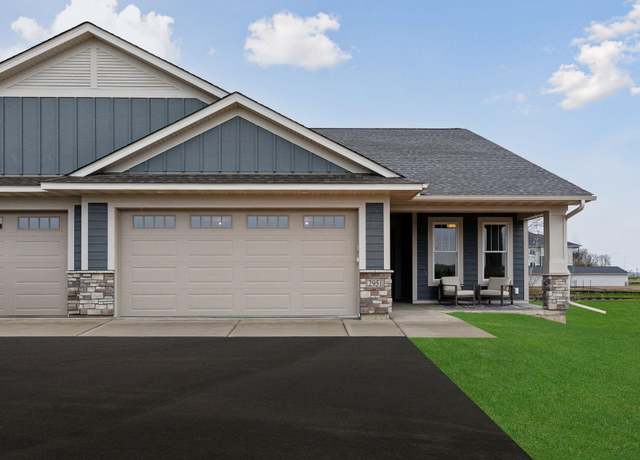 2927 Thompson Dr, River Falls, WI 54022
2927 Thompson Dr, River Falls, WI 54022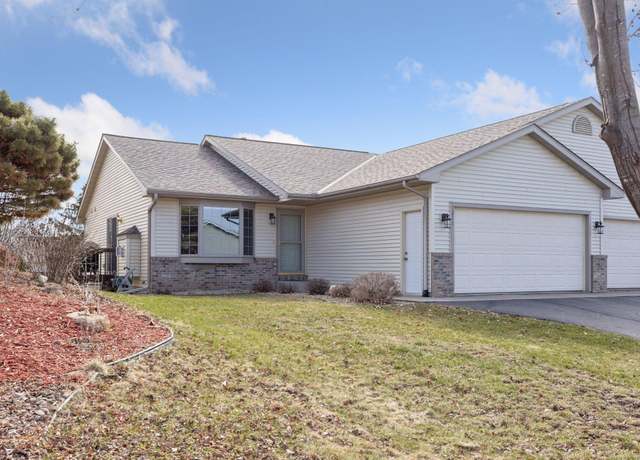 1211 Emily Cir, River Falls, WI 54022
1211 Emily Cir, River Falls, WI 54022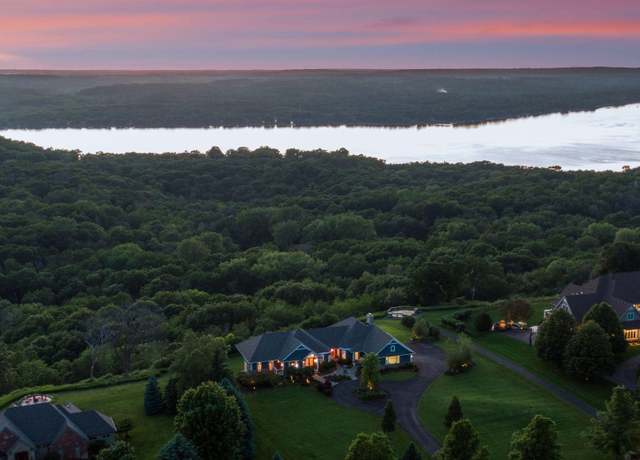 264 Saint Annes Pkwy, Hudson, WI 54016
264 Saint Annes Pkwy, Hudson, WI 54016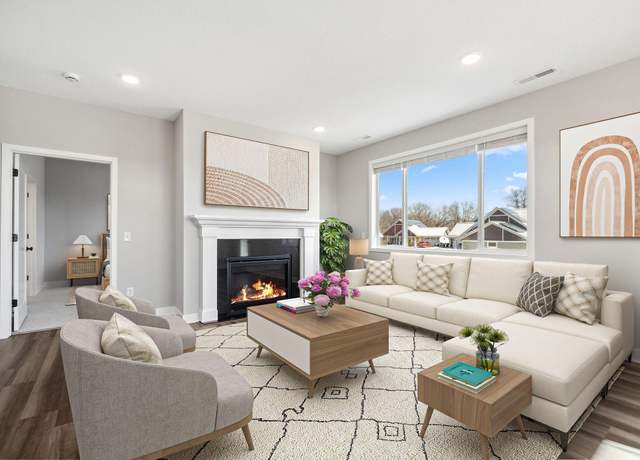 192 Gambel St, River Falls, WI 54022
192 Gambel St, River Falls, WI 54022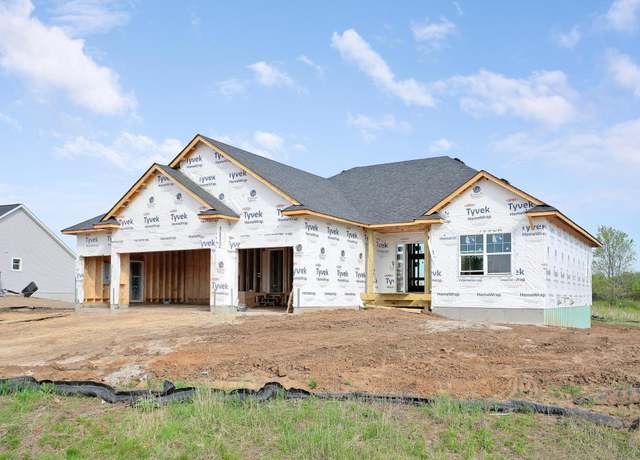 416 Moelter Ln, Hudson, WI 54016
416 Moelter Ln, Hudson, WI 54016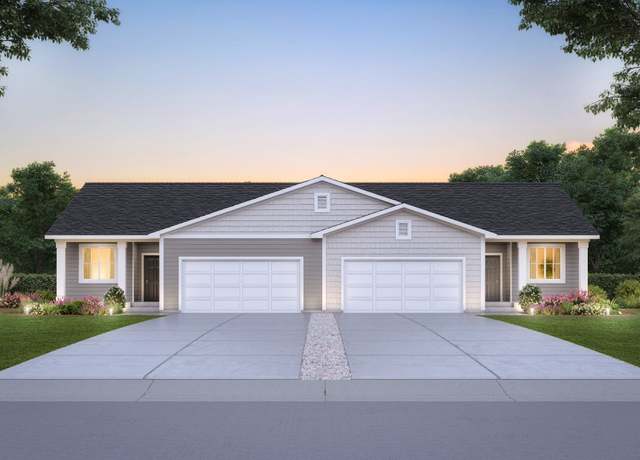 174 Gambel St, River Falls, WI 54022
174 Gambel St, River Falls, WI 54022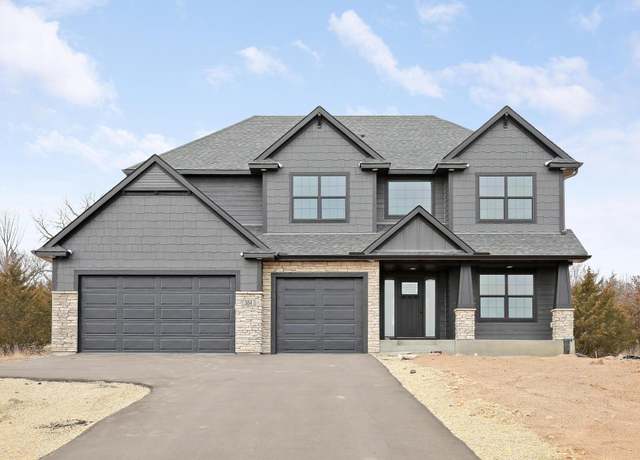 384 Moelter Ln, Hudson, WI 54016
384 Moelter Ln, Hudson, WI 54016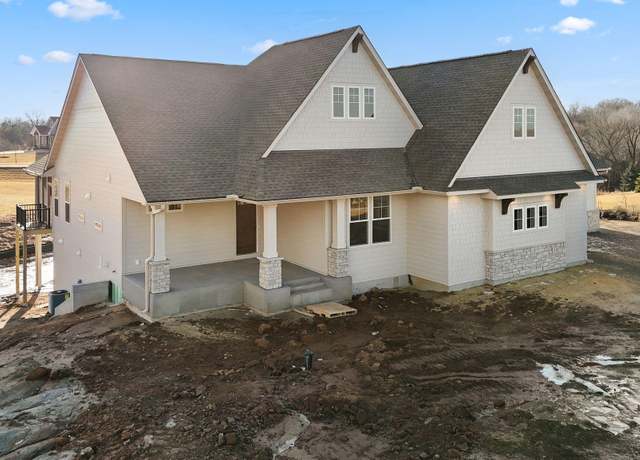 715 Mount Curve Ct, Troy Twp, WI 54016
715 Mount Curve Ct, Troy Twp, WI 54016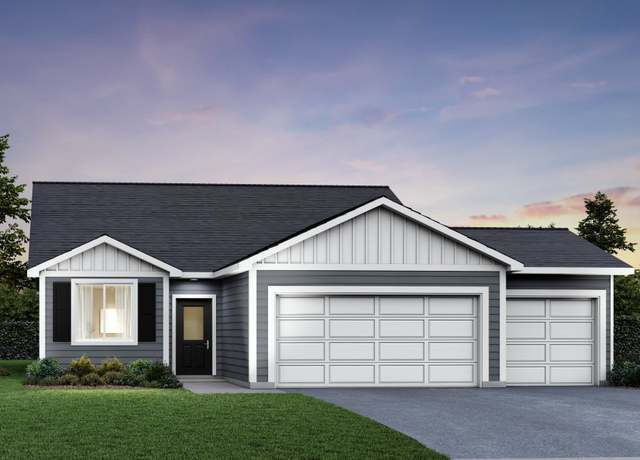 Ashlyn Plan, River Falls, WI 54022
Ashlyn Plan, River Falls, WI 54022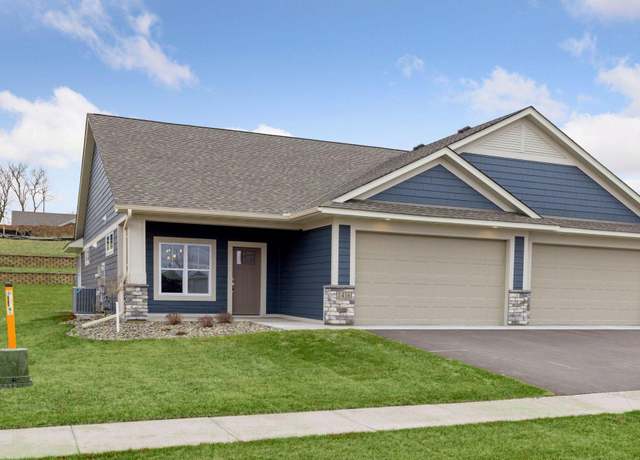 1416 Anchor Ave, River Falls, WI 54022
1416 Anchor Ave, River Falls, WI 54022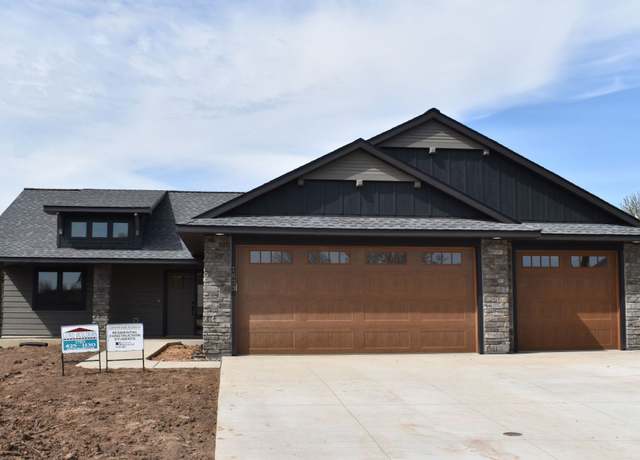 1608 Rambler (529) Plan, Hudson, WI 54016
1608 Rambler (529) Plan, Hudson, WI 54016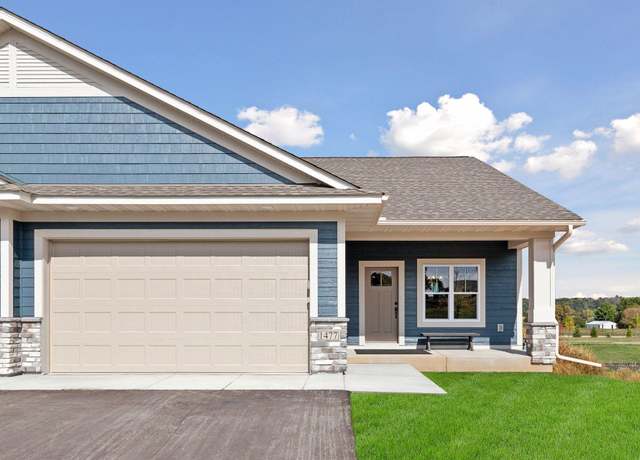 1477 Anchor Ave, River Falls, WI 54022
1477 Anchor Ave, River Falls, WI 54022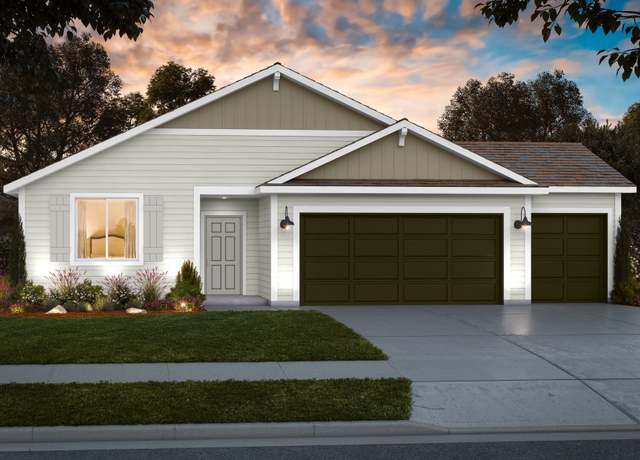 1105 Compton Ave, River Falls, WI 54022
1105 Compton Ave, River Falls, WI 54022

 United States
United States Canada
Canada