More to explore in Carlsbad Intermediate School, NM
- Featured
- Price
- Bedroom
Popular Markets in New Mexico
- Albuquerque homes for sale$409,900
- Santa Fe homes for sale$630,000
- Las Cruces homes for sale$335,000
- Taos homes for sale$562,000
- Rio Rancho homes for sale$455,000
- Los Alamos homes for sale$600,000
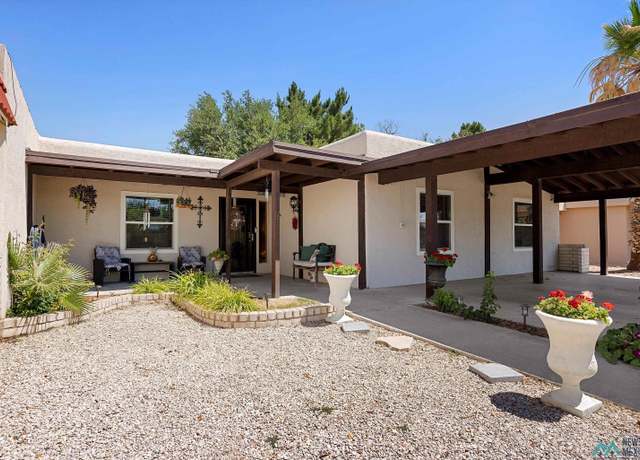 1615 Desert Willow Dr, Carlsbad, NM 88220
1615 Desert Willow Dr, Carlsbad, NM 88220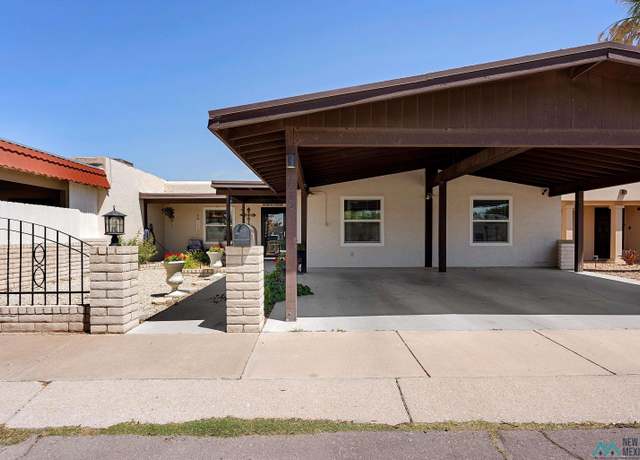 1615 Desert Willow Dr, Carlsbad, NM 88220
1615 Desert Willow Dr, Carlsbad, NM 88220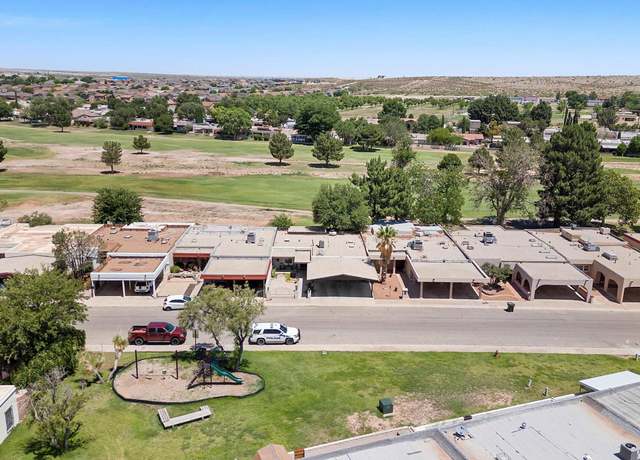 1615 Desert Willow Dr, Carlsbad, NM 88220
1615 Desert Willow Dr, Carlsbad, NM 88220
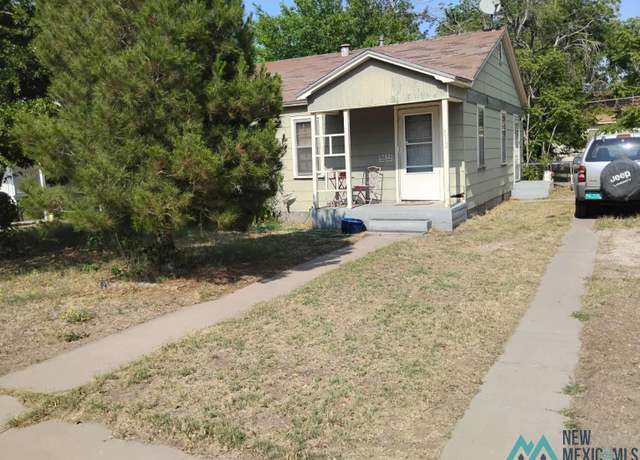 712 Pratt St, Carlsbad, NM 88220
712 Pratt St, Carlsbad, NM 88220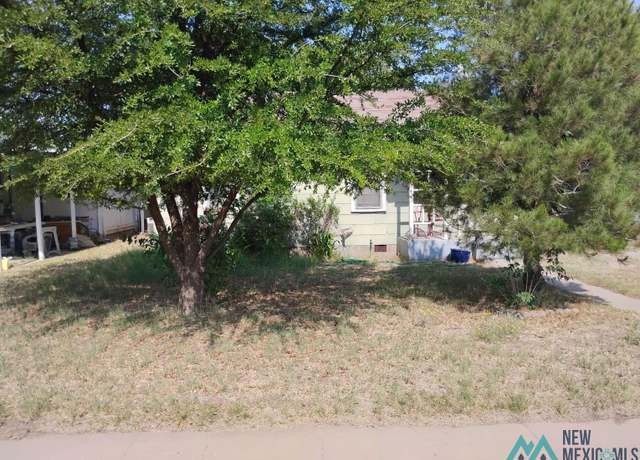 712 Pratt St, Carlsbad, NM 88220
712 Pratt St, Carlsbad, NM 88220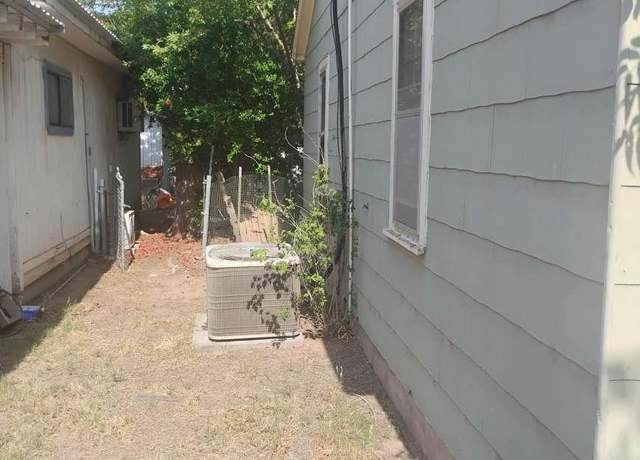 712 Pratt St, Carlsbad, NM 88220
712 Pratt St, Carlsbad, NM 88220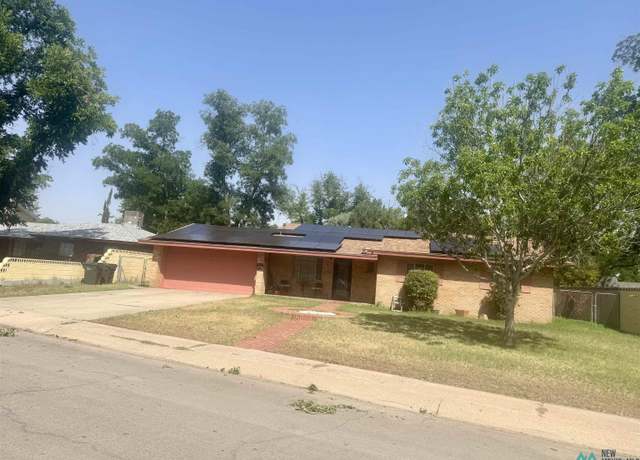 1505 Grant St, Carlsbad, NM 88220
1505 Grant St, Carlsbad, NM 88220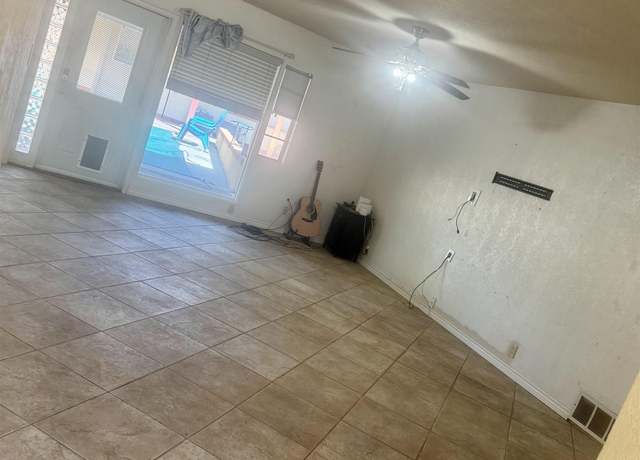 1505 Grant St, Carlsbad, NM 88220
1505 Grant St, Carlsbad, NM 88220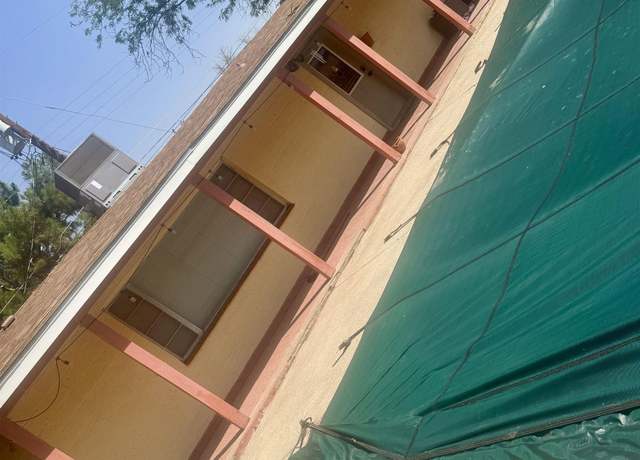 1505 Grant St, Carlsbad, NM 88220
1505 Grant St, Carlsbad, NM 88220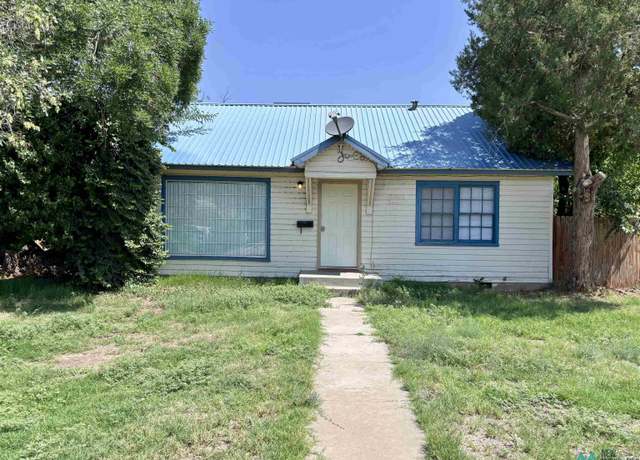 306 E Church St, Carlsbad, NM 88220
306 E Church St, Carlsbad, NM 88220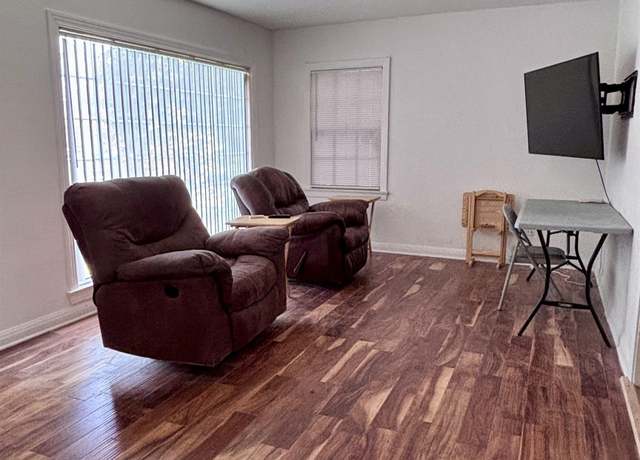 306 E Church St, Carlsbad, NM 88220
306 E Church St, Carlsbad, NM 88220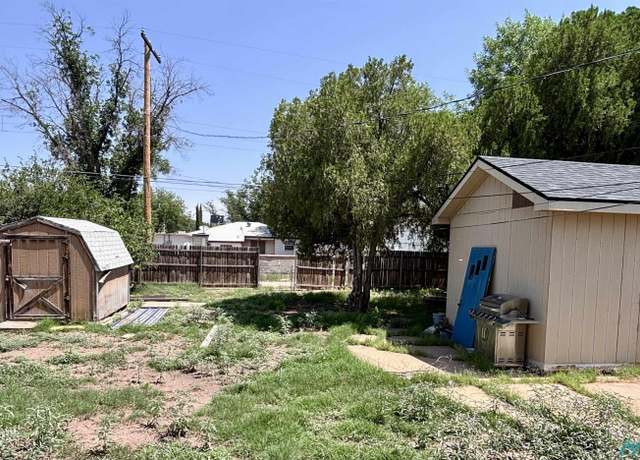 306 E Church St, Carlsbad, NM 88220
306 E Church St, Carlsbad, NM 88220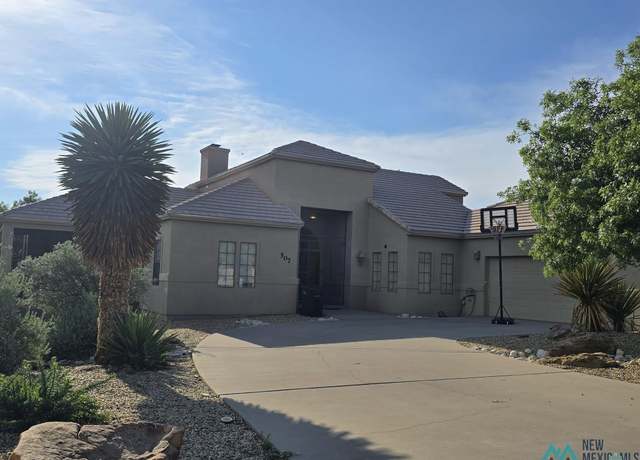 507 Oakwood Pl, Carlsbad, NM 88220
507 Oakwood Pl, Carlsbad, NM 88220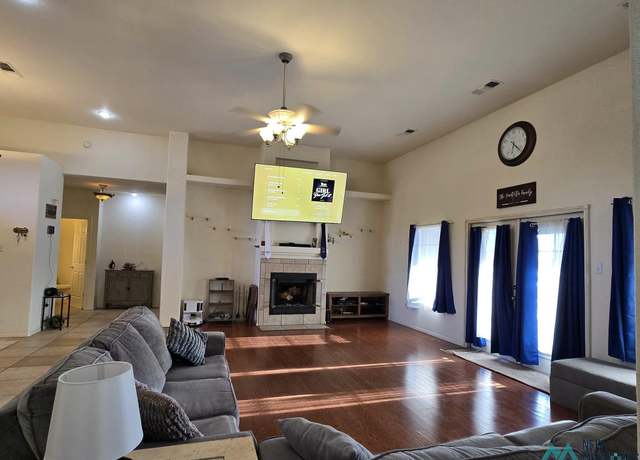 507 Oakwood Pl, Carlsbad, NM 88220
507 Oakwood Pl, Carlsbad, NM 88220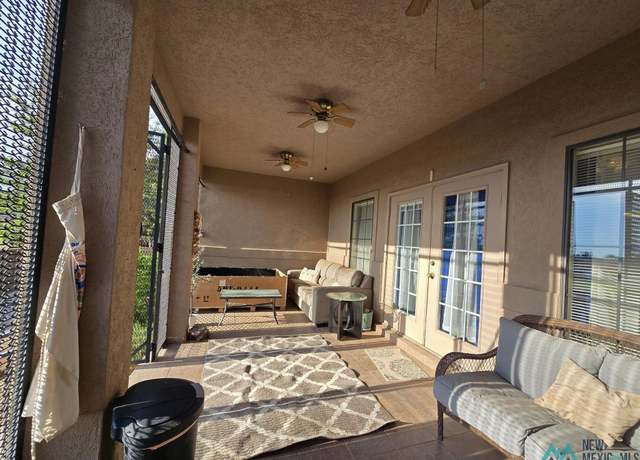 507 Oakwood Pl, Carlsbad, NM 88220
507 Oakwood Pl, Carlsbad, NM 88220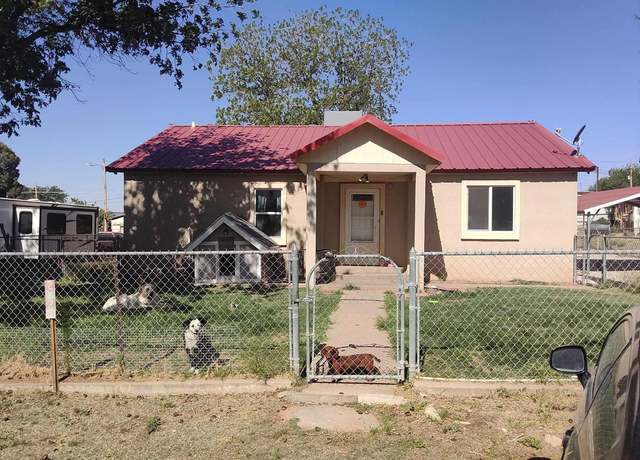 2325 Collins Ave, Carlsbad, NM 88220
2325 Collins Ave, Carlsbad, NM 88220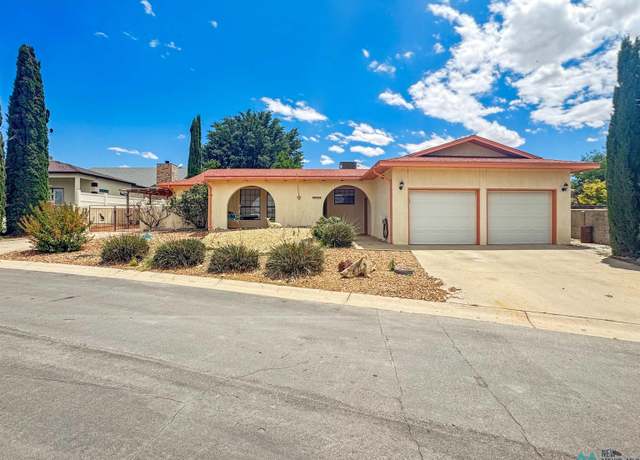 803 Latrobe Dr, Carlsbad, NM 88220
803 Latrobe Dr, Carlsbad, NM 88220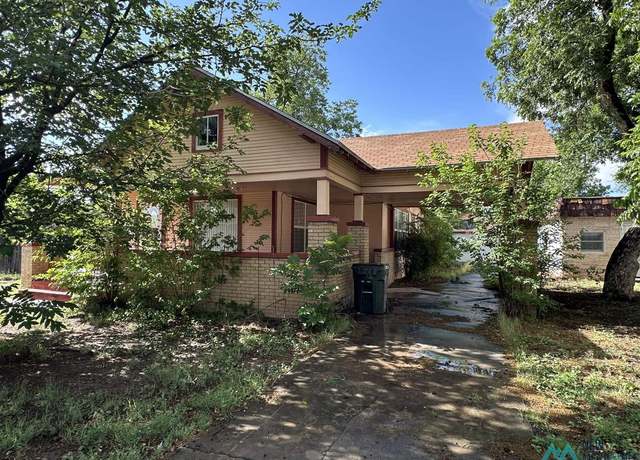 210 W Blodgett St, Carlsbad, NM 88220
210 W Blodgett St, Carlsbad, NM 88220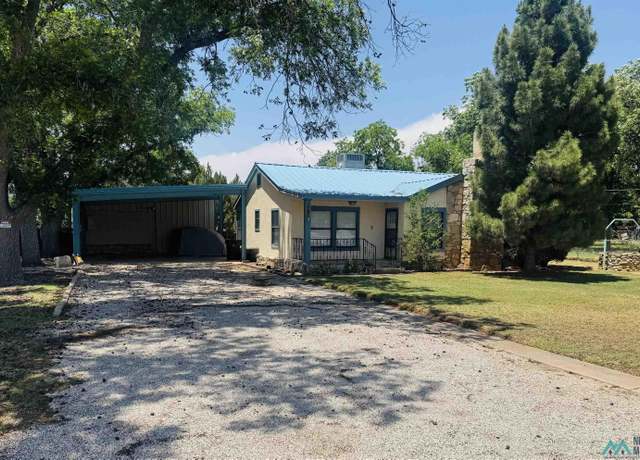 1407 N Canal St, Carlsbad, NM 88220
1407 N Canal St, Carlsbad, NM 88220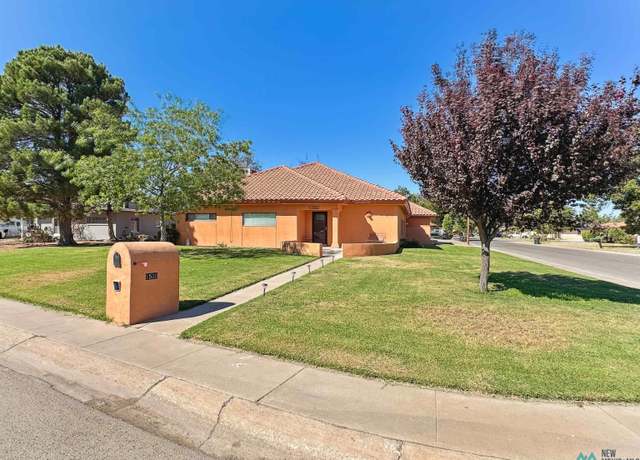 1509 Monroe St, Carlsbad, NM 88220
1509 Monroe St, Carlsbad, NM 88220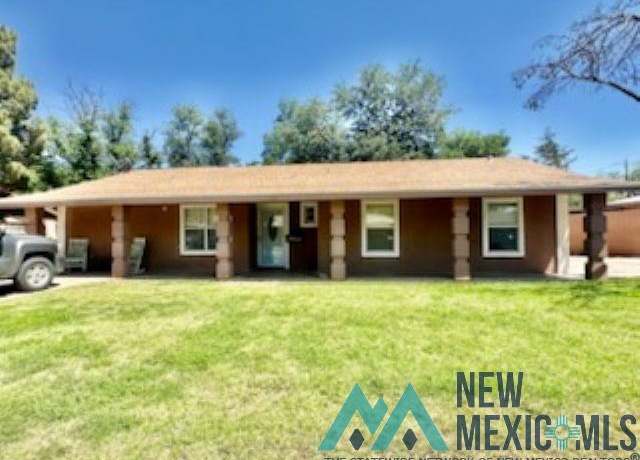 1504 Bryan Cir, Carlsbad, NM 88220
1504 Bryan Cir, Carlsbad, NM 88220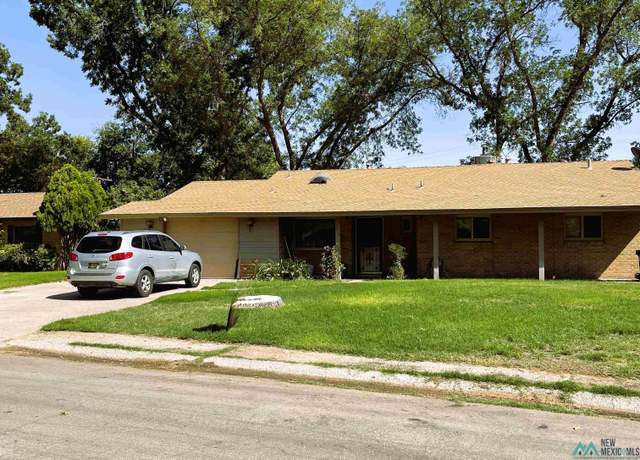 1510 Grant St, Carlsbad, NM 88220
1510 Grant St, Carlsbad, NM 88220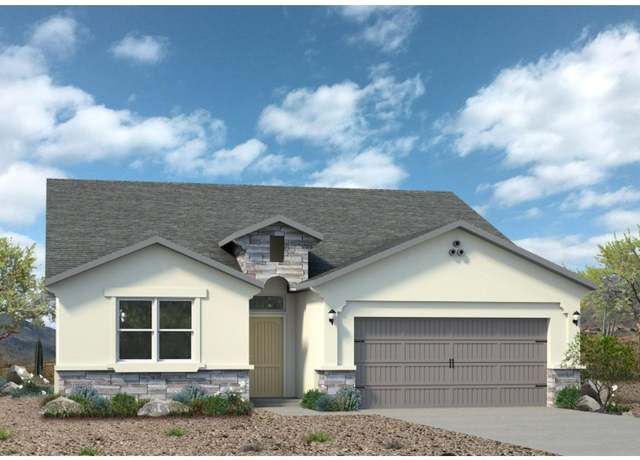 Vado Plan, Carlsbad, NM 88220
Vado Plan, Carlsbad, NM 88220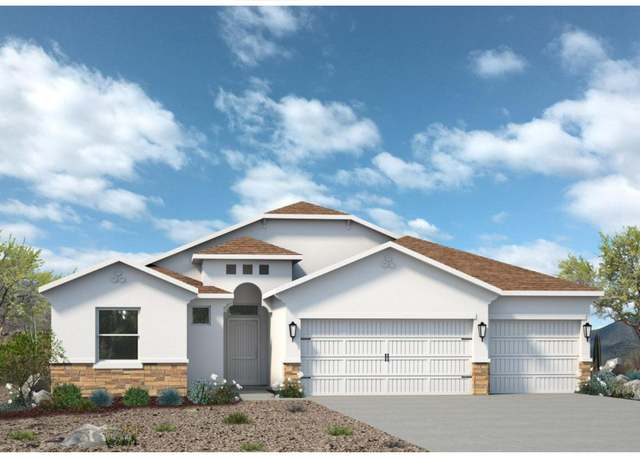 Aaron Plan, Carlsbad, NM 88220
Aaron Plan, Carlsbad, NM 88220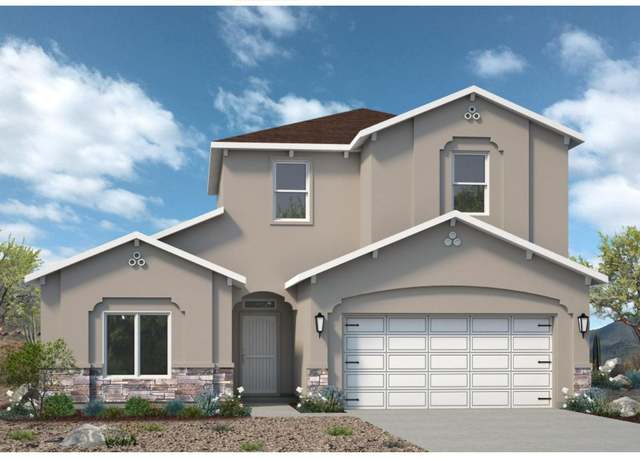 Carsen Plan, Carlsbad, NM 88220
Carsen Plan, Carlsbad, NM 88220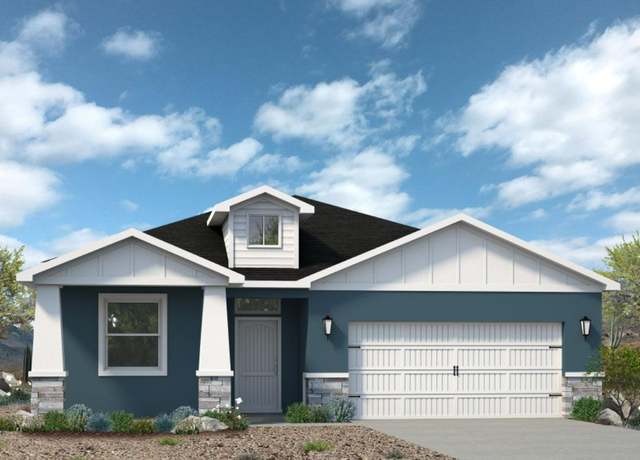 Luke Plan, Carlsbad, NM 88220
Luke Plan, Carlsbad, NM 88220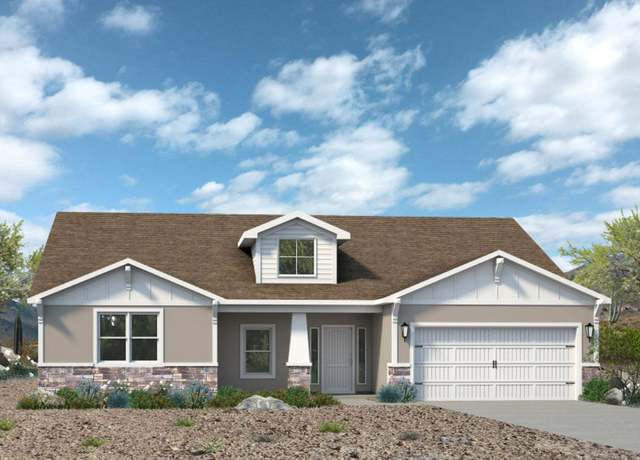 Jaime Plan, Carlsbad, NM 88220
Jaime Plan, Carlsbad, NM 88220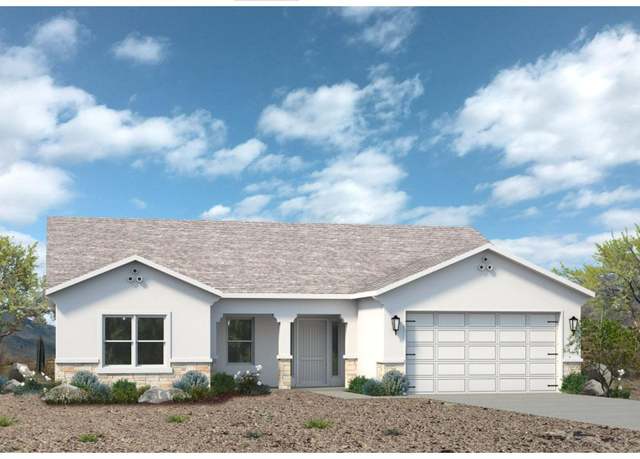 Gavin Plan, Carlsbad, NM 88220
Gavin Plan, Carlsbad, NM 88220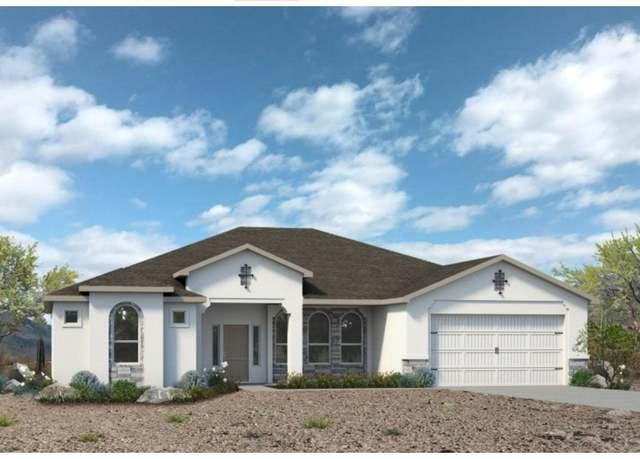 Talon Plan, Carlsbad, NM 88220
Talon Plan, Carlsbad, NM 88220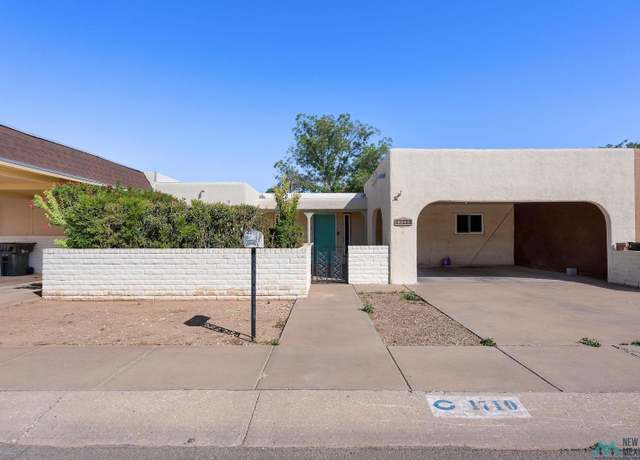 1710 Live Oak Pl, Carlsbad, NM 88220
1710 Live Oak Pl, Carlsbad, NM 88220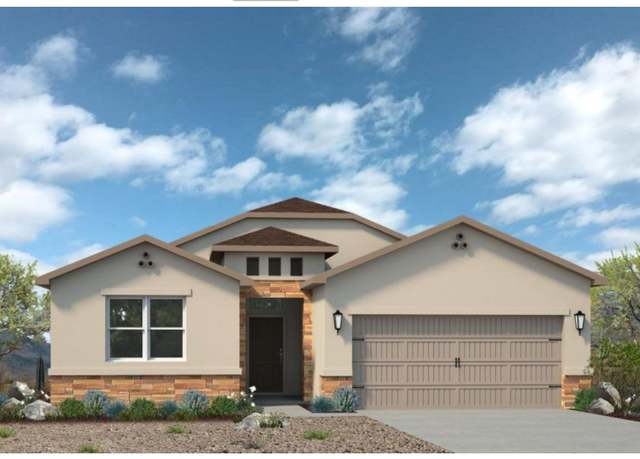 Addison Plan, Carlsbad, NM 88220
Addison Plan, Carlsbad, NM 88220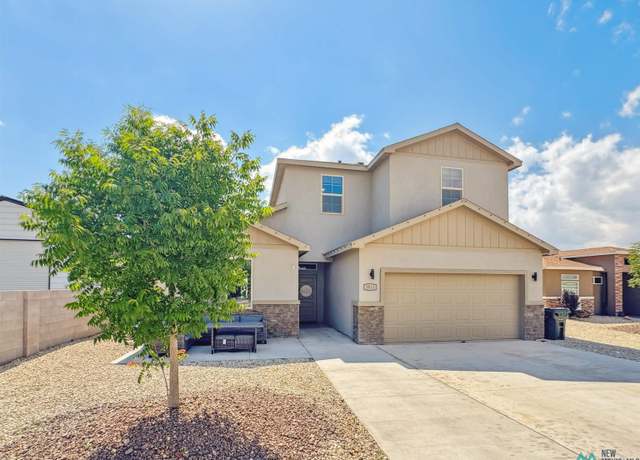 3813 Saguaro Dr, Carlsbad, NM 88220
3813 Saguaro Dr, Carlsbad, NM 88220 607 N Olive St, Carlsbad, NM 88220
607 N Olive St, Carlsbad, NM 88220 3816 Honeysuckle Dr, Carlsbad, NM 88220
3816 Honeysuckle Dr, Carlsbad, NM 88220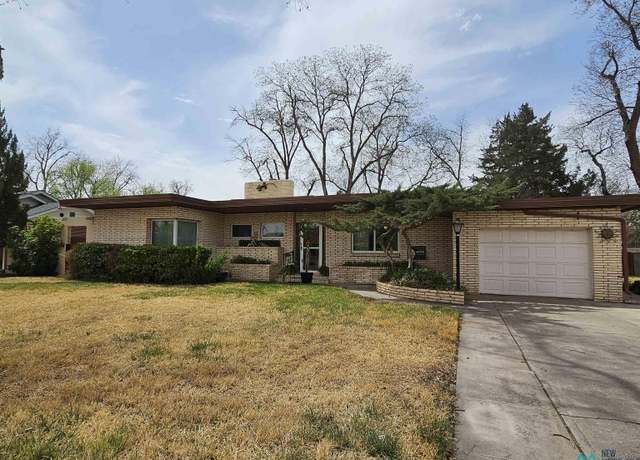 1131 Tracy Pl, Carlsbad, NM 88220
1131 Tracy Pl, Carlsbad, NM 88220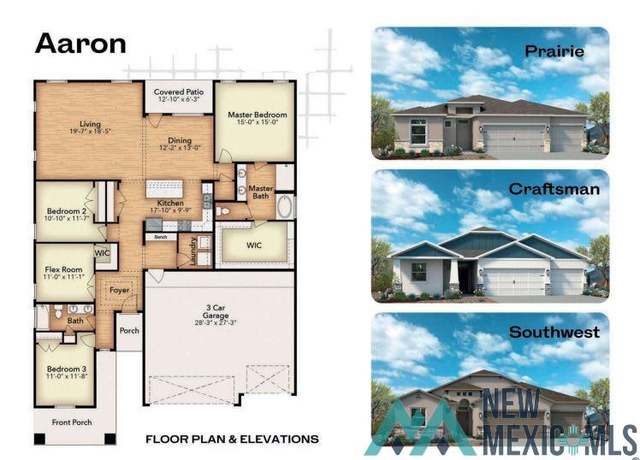 3811 Agave Dr, Carlsbad, NM 88220
3811 Agave Dr, Carlsbad, NM 88220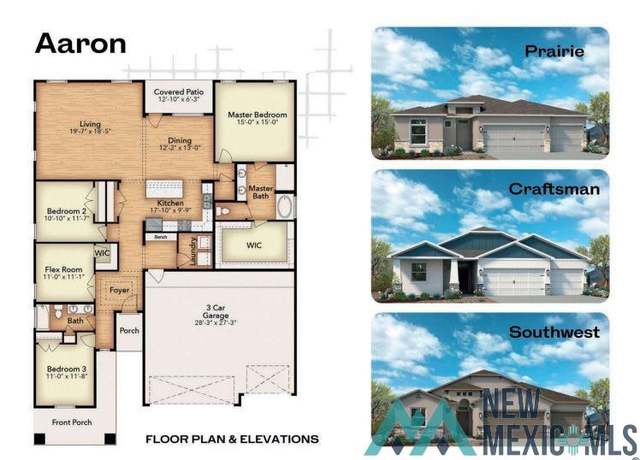 3809 Agave Dr, Carlsbad, NM 88220
3809 Agave Dr, Carlsbad, NM 88220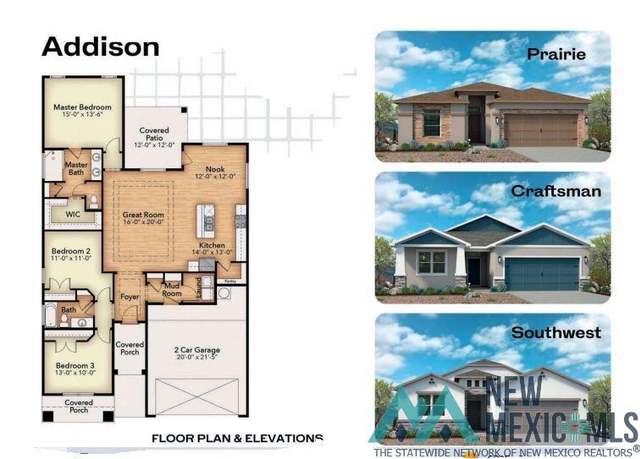 3718 Honeysuckle Dr, Carlsbad, NM 88220
3718 Honeysuckle Dr, Carlsbad, NM 88220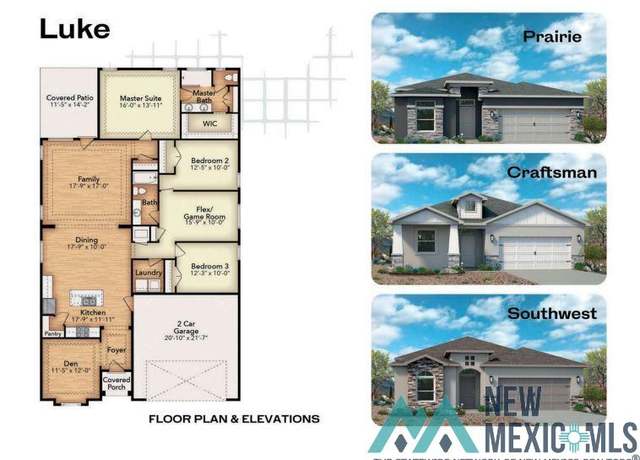 3807 Agave Dr, Carlsbad, NM 88220
3807 Agave Dr, Carlsbad, NM 88220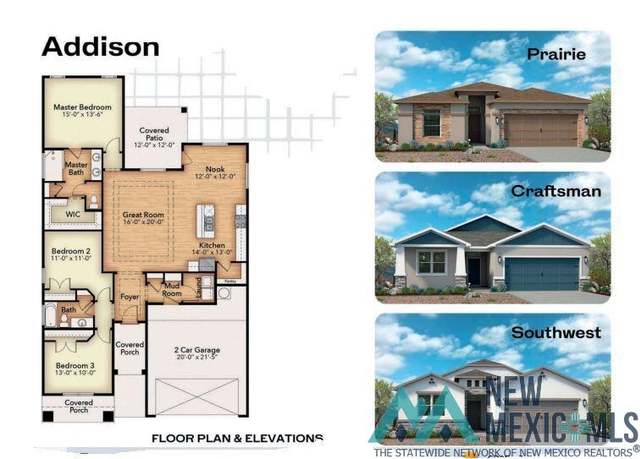 3812 Agave Dr, Carlsbad, NM 88220
3812 Agave Dr, Carlsbad, NM 88220 3805 Agave Dr, Carlsbad, NM 88220
3805 Agave Dr, Carlsbad, NM 88220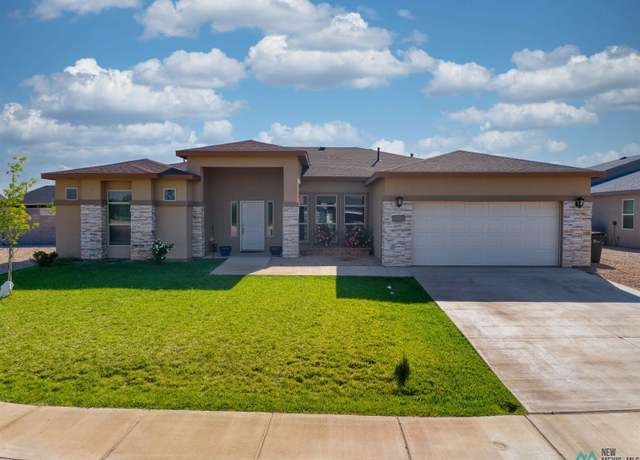 3813 S Sunnyview Ave, Carlsbad, NM 88220
3813 S Sunnyview Ave, Carlsbad, NM 88220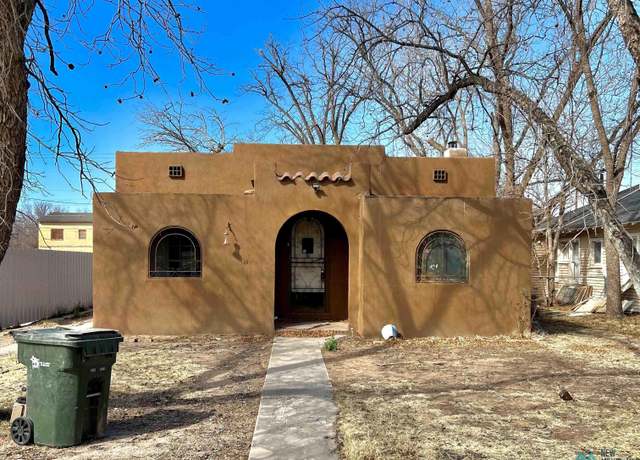 511 N Halagueno St, Carlsbad, NM 88220
511 N Halagueno St, Carlsbad, NM 88220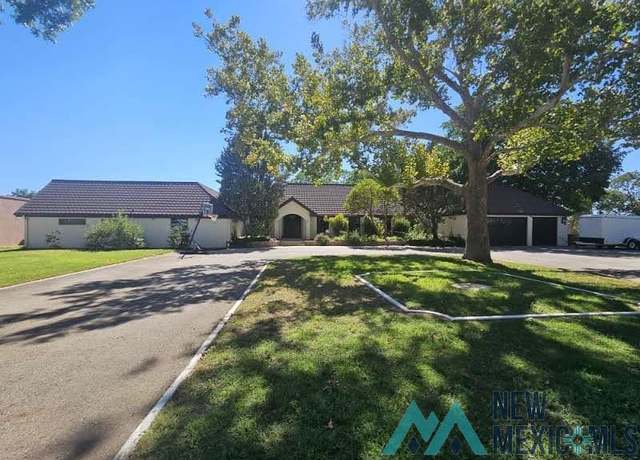 1313 Doepp Dr, Carlsbad, NM 88220
1313 Doepp Dr, Carlsbad, NM 88220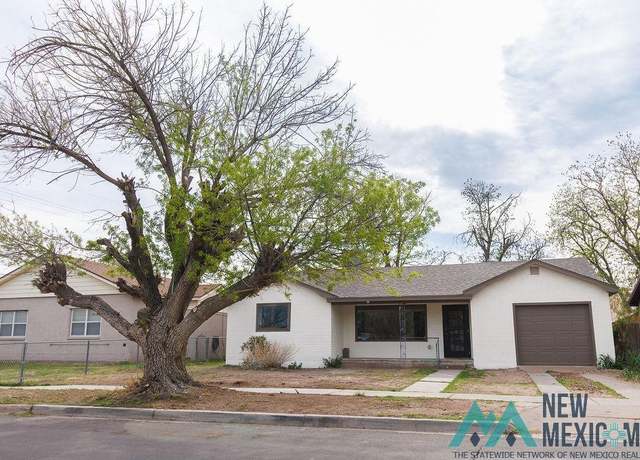 1003 Albert St, Carlsbad, NM 88220
1003 Albert St, Carlsbad, NM 88220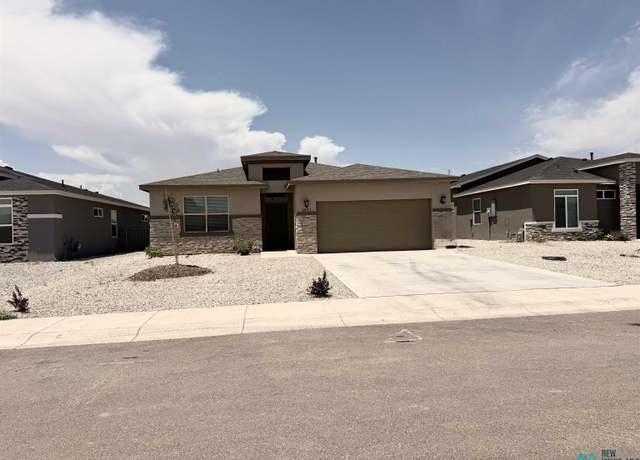 3811 Honeysuckle St, Carlsbad, NM 88220
3811 Honeysuckle St, Carlsbad, NM 88220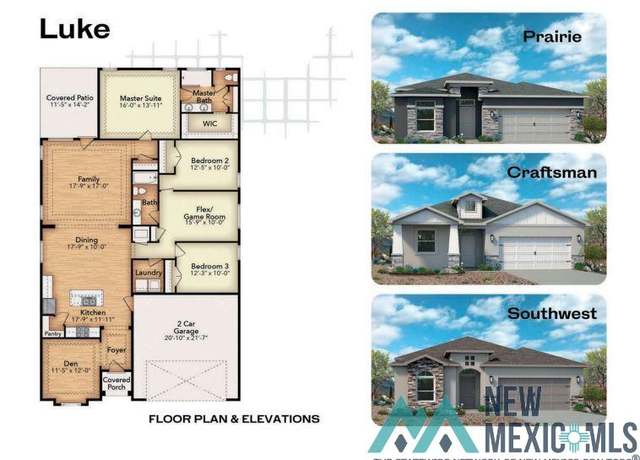 3702 Honeysuckle Dr, Carlsbad, NM 88220
3702 Honeysuckle Dr, Carlsbad, NM 88220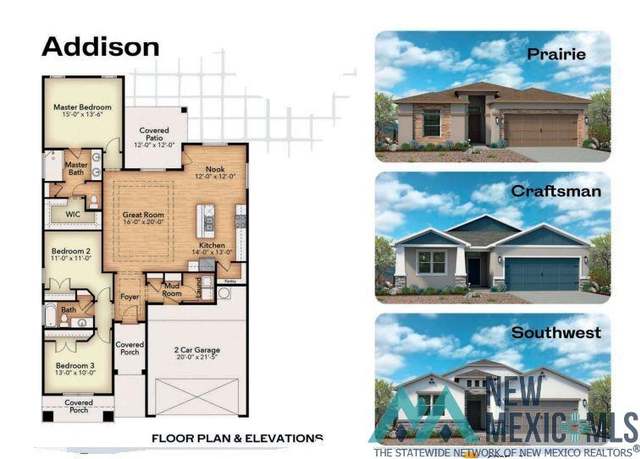 3712 Honeysuckle Dr, Carlsbad, NM 88220
3712 Honeysuckle Dr, Carlsbad, NM 88220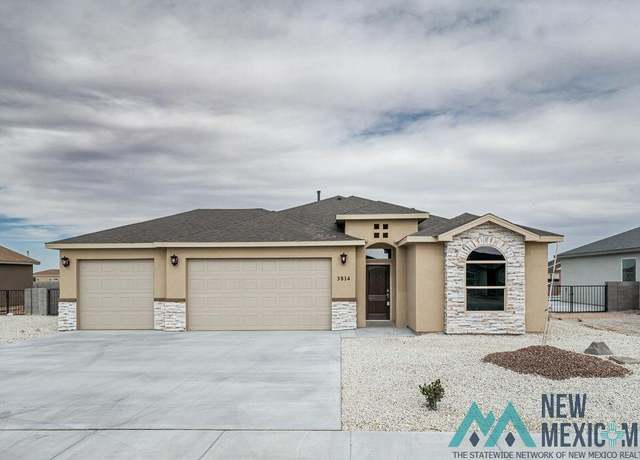 3814 Baler Ln, Carlsbad, NM 88220
3814 Baler Ln, Carlsbad, NM 88220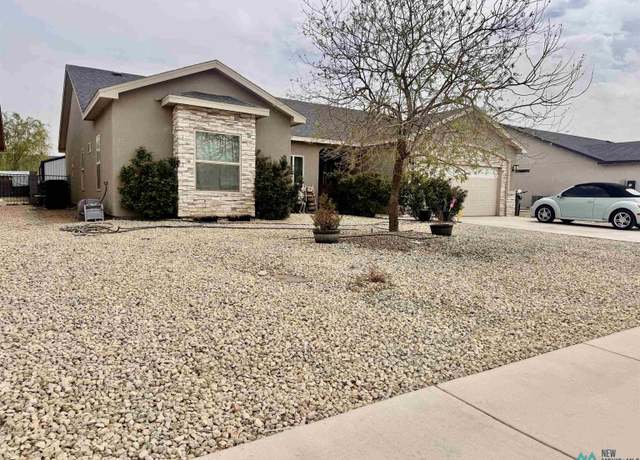 4120 Pat Garret Rd, Carlsbad, NM 88220
4120 Pat Garret Rd, Carlsbad, NM 88220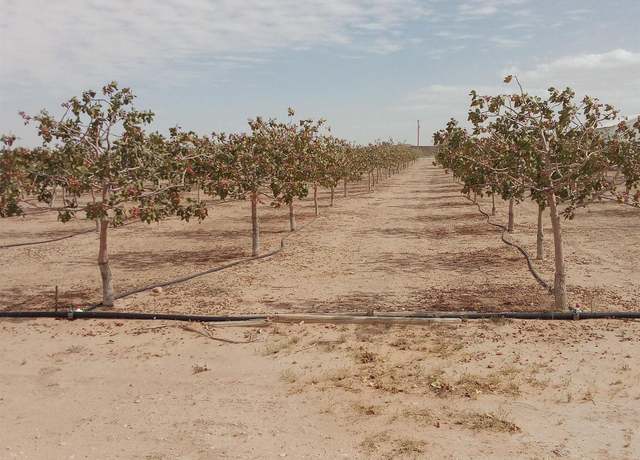 7074 Kevil Rd, Carlsbad, NM 88220
7074 Kevil Rd, Carlsbad, NM 88220

 United States
United States Canada
Canada