More to explore in Dunwiddie Elementary School, WI
- Featured
- Price
- Bedroom
Popular Markets in Wisconsin
- Madison homes for sale$444,900
- Milwaukee homes for sale$220,000
- Lake Geneva homes for sale$399,950
- Brookfield homes for sale$645,000
- Wauwatosa homes for sale$398,250
- Kenosha homes for sale$289,900
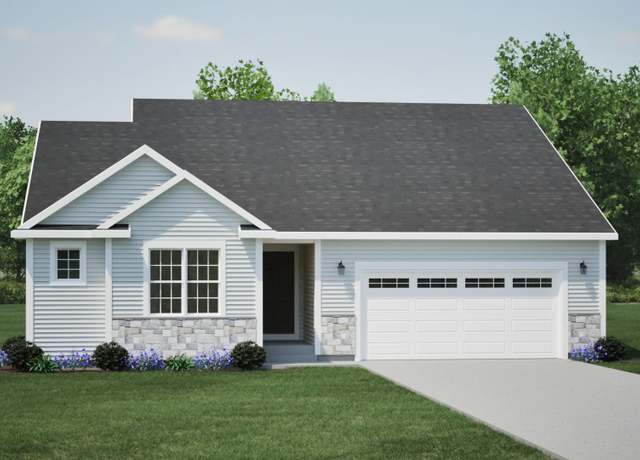 The McKinley Plan, Pt Washington, WI 53074
The McKinley Plan, Pt Washington, WI 53074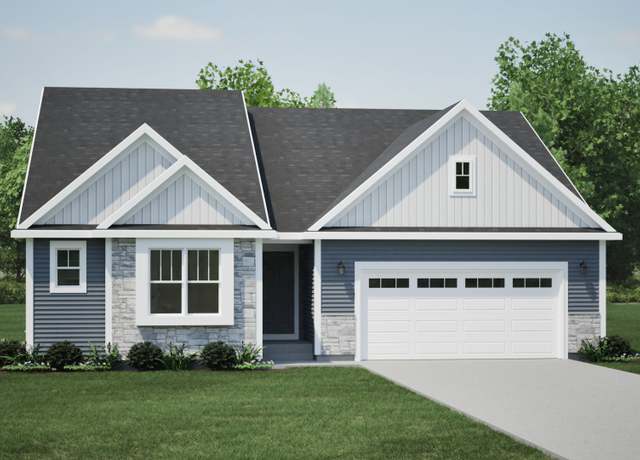 The McKinley Plan, Pt Washington, WI 53074
The McKinley Plan, Pt Washington, WI 53074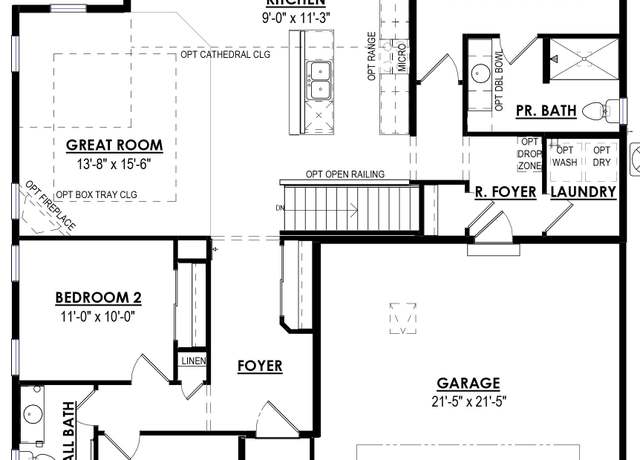 The McKinley Plan, Pt Washington, WI 53074
The McKinley Plan, Pt Washington, WI 53074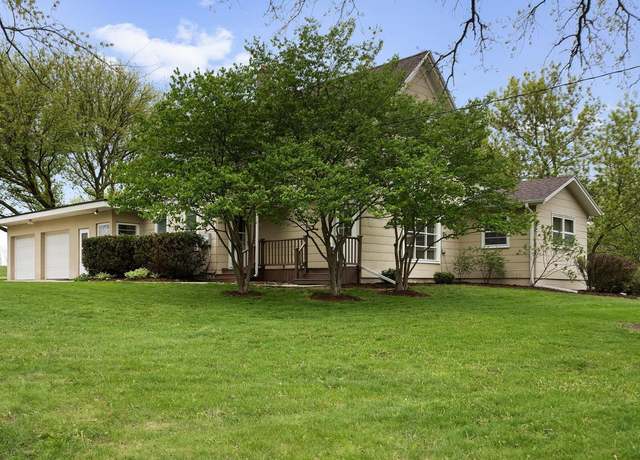 3463 Green Bay Rd, Port Washington, WI 53074
3463 Green Bay Rd, Port Washington, WI 53074 3463 Green Bay Rd, Port Washington, WI 53074
3463 Green Bay Rd, Port Washington, WI 53074 3463 Green Bay Rd, Port Washington, WI 53074
3463 Green Bay Rd, Port Washington, WI 53074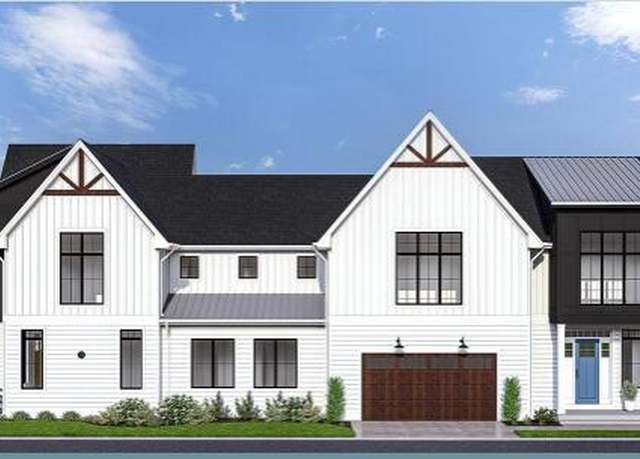 498 Bastle Wynd #10, Port Washington, WI 53074
498 Bastle Wynd #10, Port Washington, WI 53074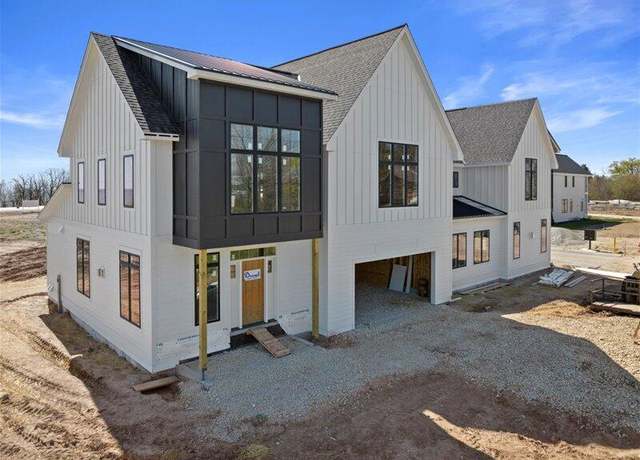 498 Bastle Wynd #10, Port Washington, WI 53074
498 Bastle Wynd #10, Port Washington, WI 53074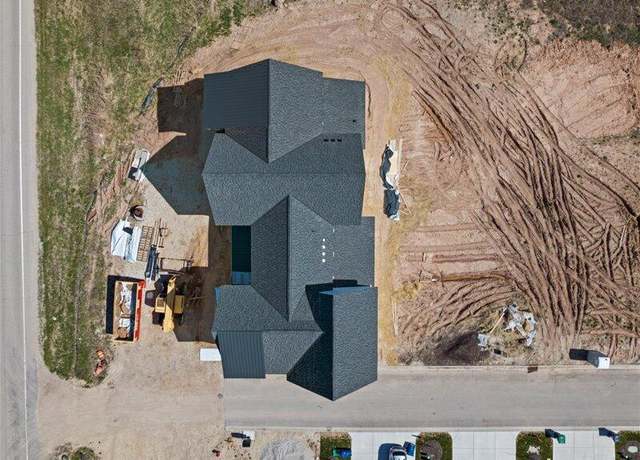 498 Bastle Wynd #10, Port Washington, WI 53074
498 Bastle Wynd #10, Port Washington, WI 53074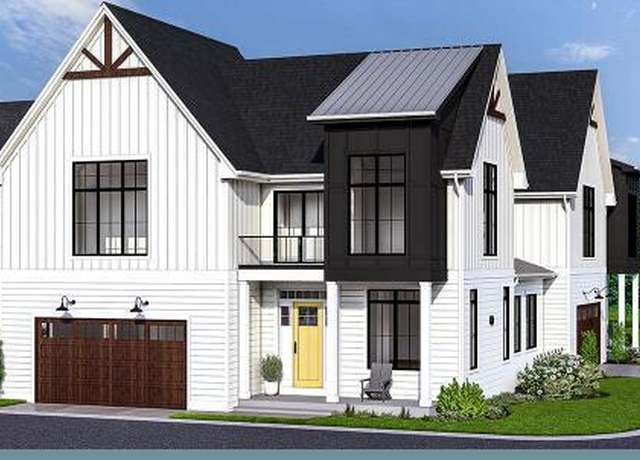 496 Bastle Wynd #9, Port Washington, WI 53074
496 Bastle Wynd #9, Port Washington, WI 53074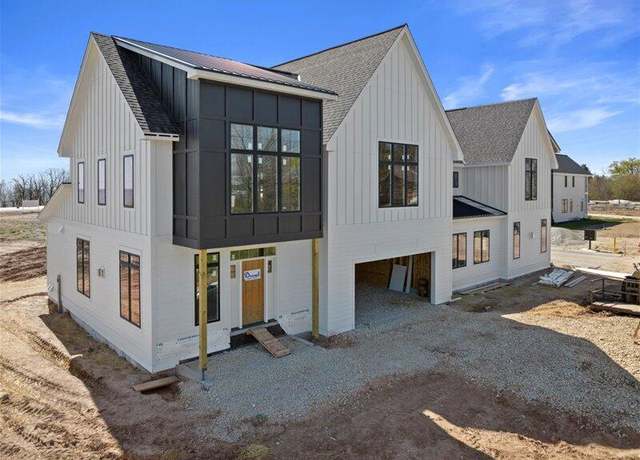 496 Bastle Wynd #9, Port Washington, WI 53074
496 Bastle Wynd #9, Port Washington, WI 53074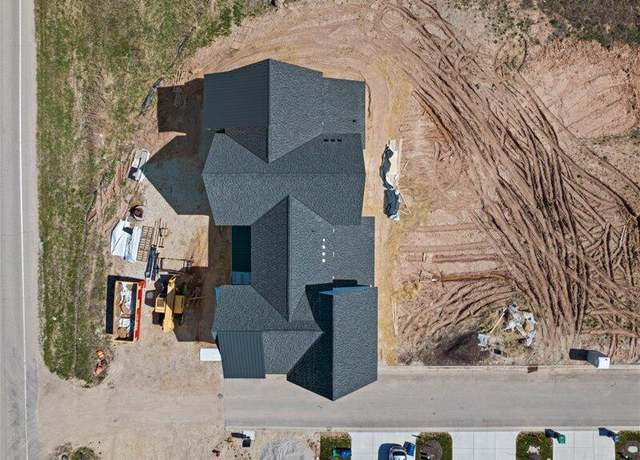 496 Bastle Wynd #9, Port Washington, WI 53074
496 Bastle Wynd #9, Port Washington, WI 53074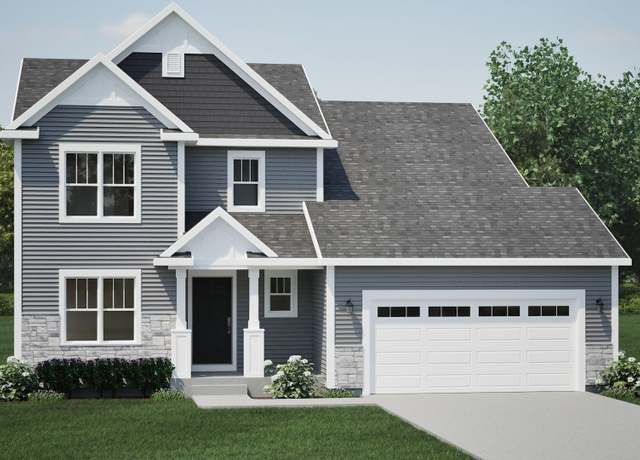 The Addison Plan, Pt Washington, WI 53074
The Addison Plan, Pt Washington, WI 53074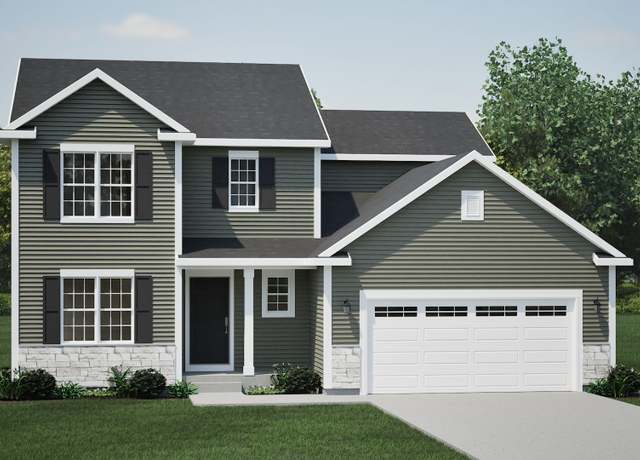 The Addison Plan, Pt Washington, WI 53074
The Addison Plan, Pt Washington, WI 53074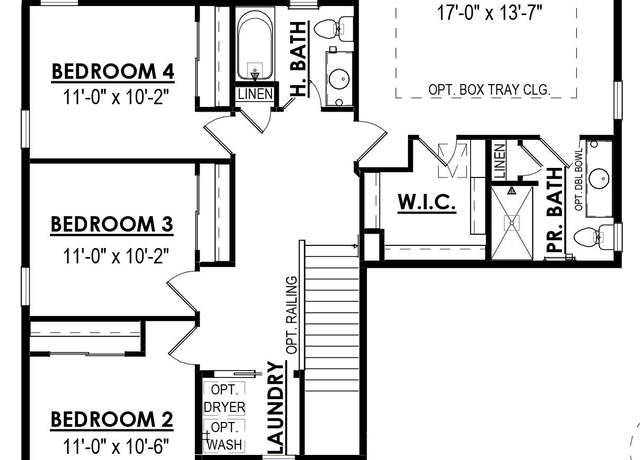 The Addison Plan, Pt Washington, WI 53074
The Addison Plan, Pt Washington, WI 53074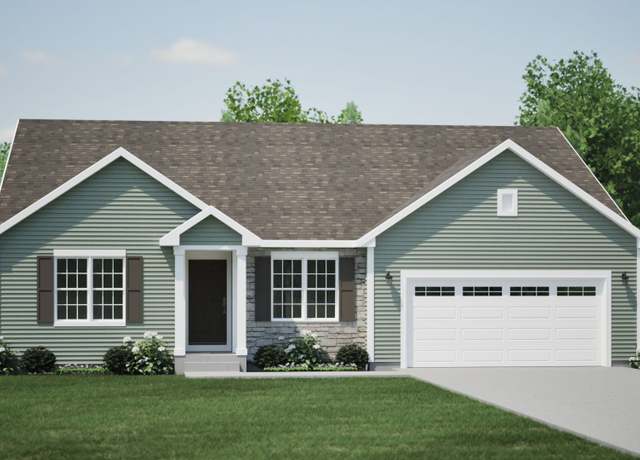 The Charleston Plan, Pt Washington, WI 53074
The Charleston Plan, Pt Washington, WI 53074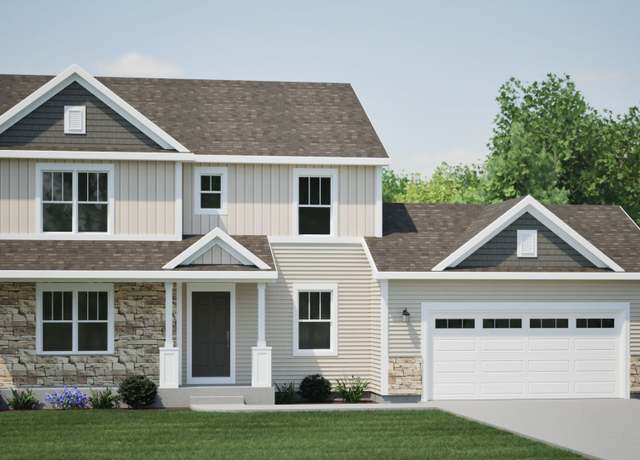 The Bradford Plan, Pt Washington, WI 53074
The Bradford Plan, Pt Washington, WI 53074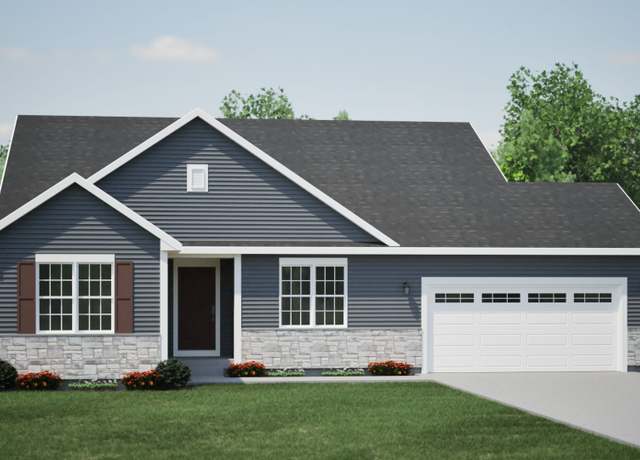 The Adrian Plan, Pt Washington, WI 53074
The Adrian Plan, Pt Washington, WI 53074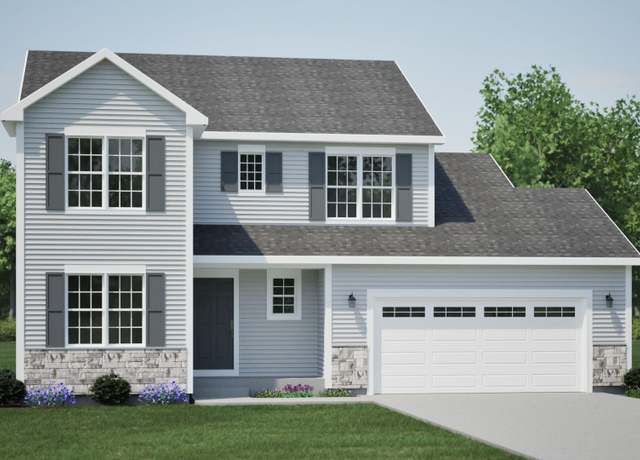 The Bridgeport Plan, Pt Washington, WI 53074
The Bridgeport Plan, Pt Washington, WI 53074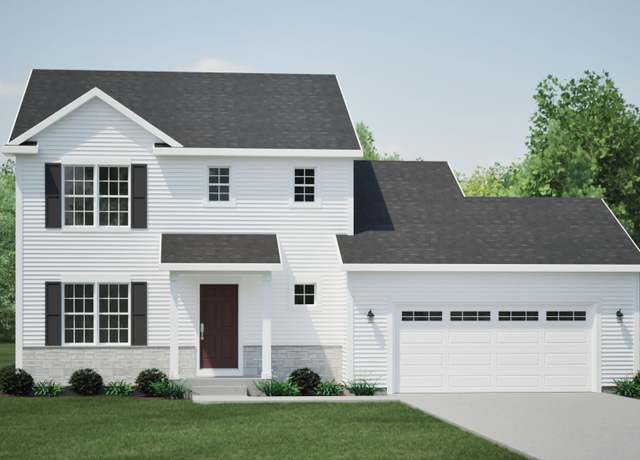 The Conway Plan, Pt Washington, WI 53074
The Conway Plan, Pt Washington, WI 53074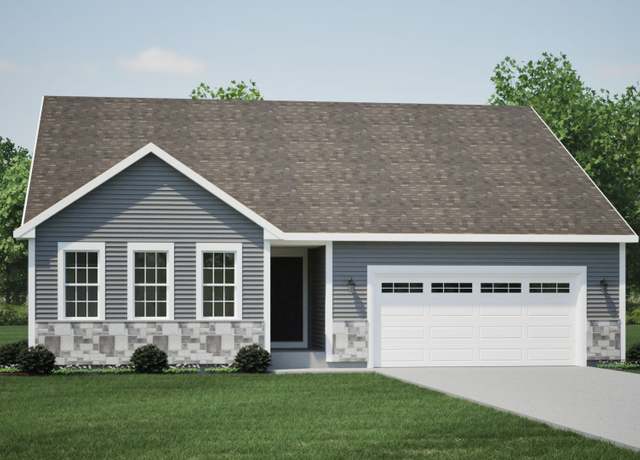 The Siena Plan, Pt Washington, WI 53074
The Siena Plan, Pt Washington, WI 53074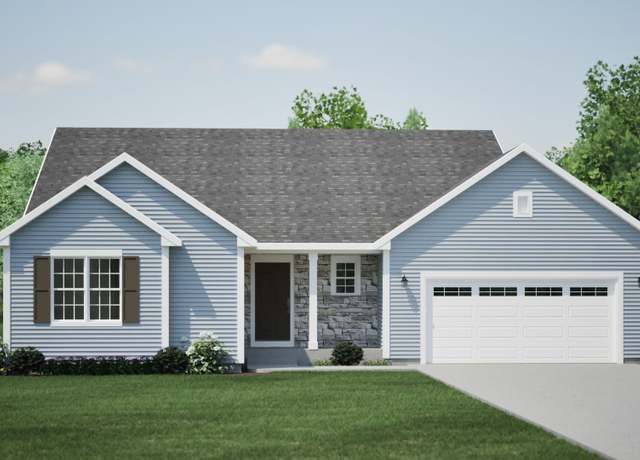 The Drake Plan, Pt Washington, WI 53074
The Drake Plan, Pt Washington, WI 53074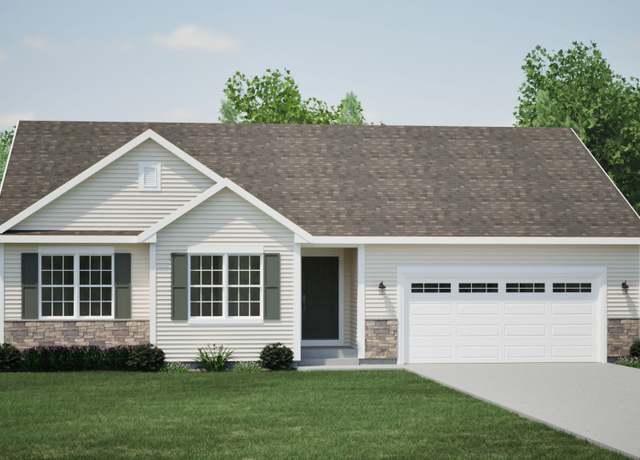 The Saybrook Plan, Pt Washington, WI 53074
The Saybrook Plan, Pt Washington, WI 53074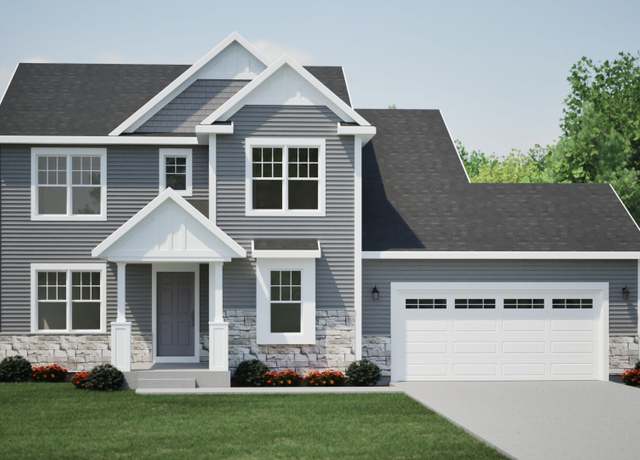 The Catalina Plan, Pt Washington, WI 53074
The Catalina Plan, Pt Washington, WI 53074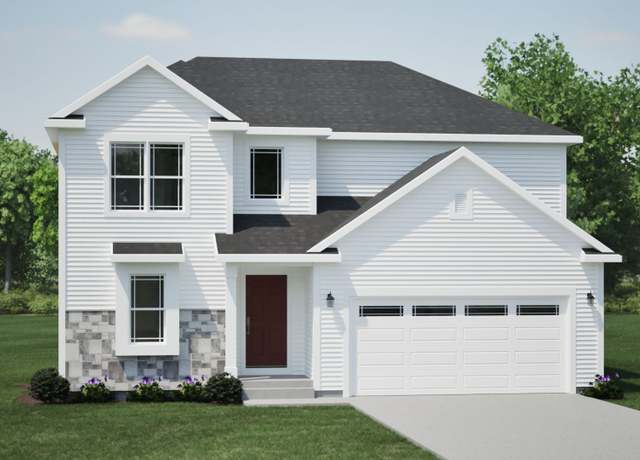 The Atwater Plan, Pt Washington, WI 53074
The Atwater Plan, Pt Washington, WI 53074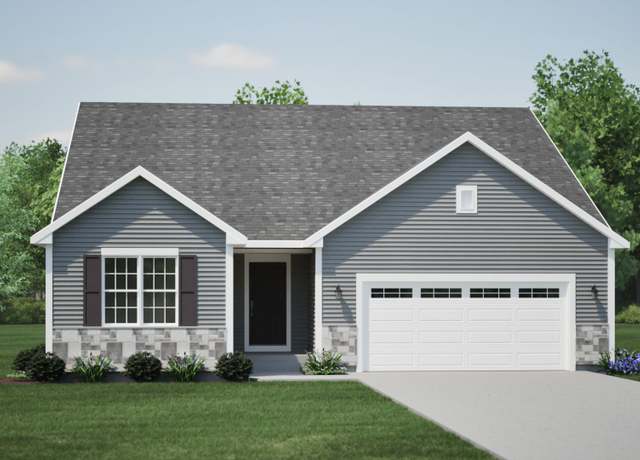 The Coral Plan, Pt Washington, WI 53074
The Coral Plan, Pt Washington, WI 53074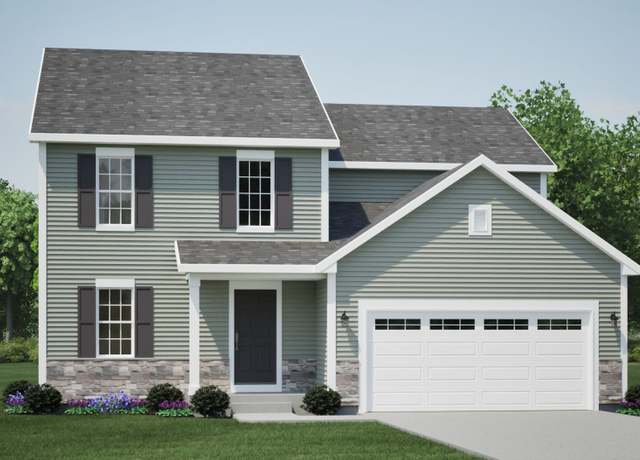 The Hudson Plan, Pt Washington, WI 53074
The Hudson Plan, Pt Washington, WI 53074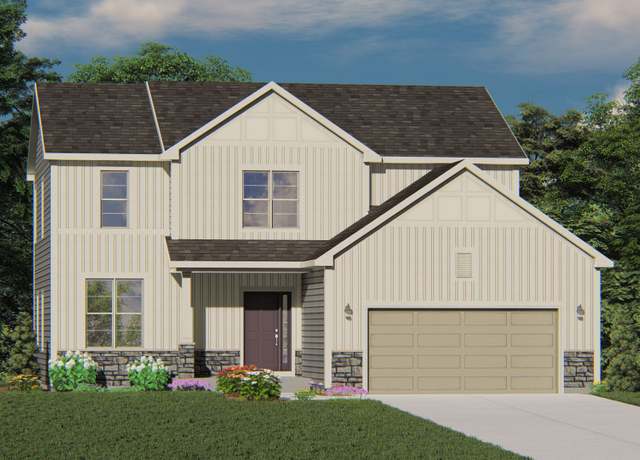 The Sheridan Plan, Pt Washington, WI 53074
The Sheridan Plan, Pt Washington, WI 53074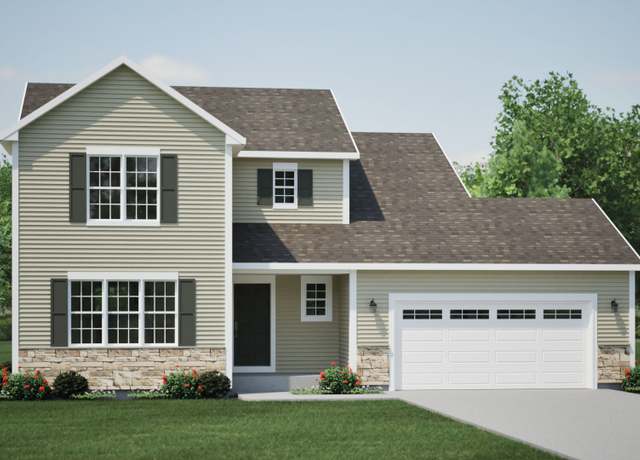 The Dover Plan, Pt Washington, WI 53074
The Dover Plan, Pt Washington, WI 53074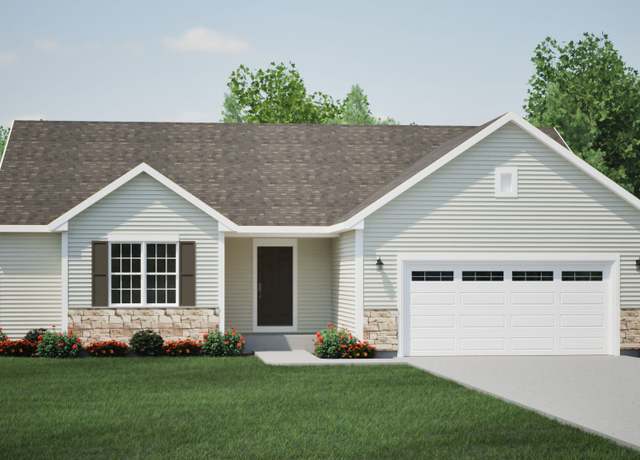 The Caspian Plan, Pt Washington, WI 53074
The Caspian Plan, Pt Washington, WI 53074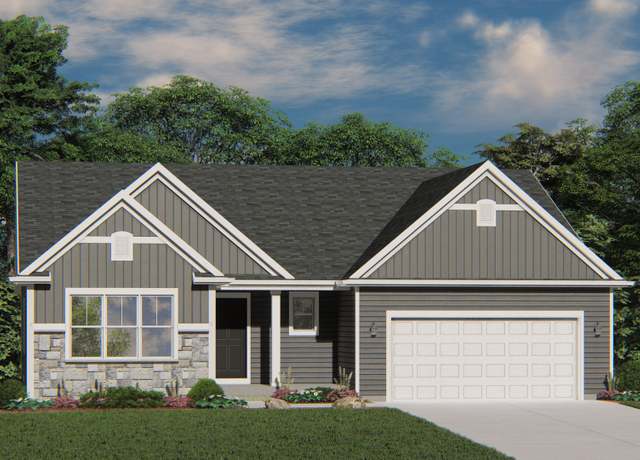 The Wingra Plan, Pt Washington, WI 53074
The Wingra Plan, Pt Washington, WI 53074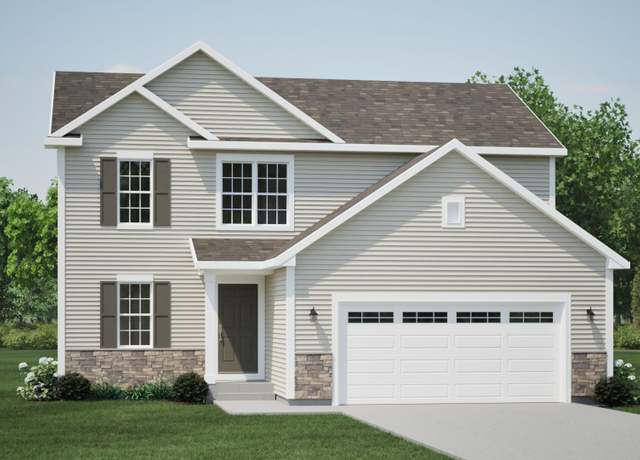 The Harrington Plan, Pt Washington, WI 53074
The Harrington Plan, Pt Washington, WI 53074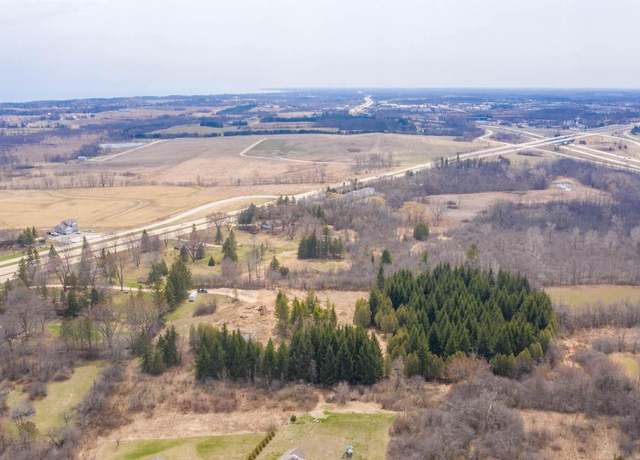 Lt2 N Port Washington Rd, Grafton, WI 53024
Lt2 N Port Washington Rd, Grafton, WI 53024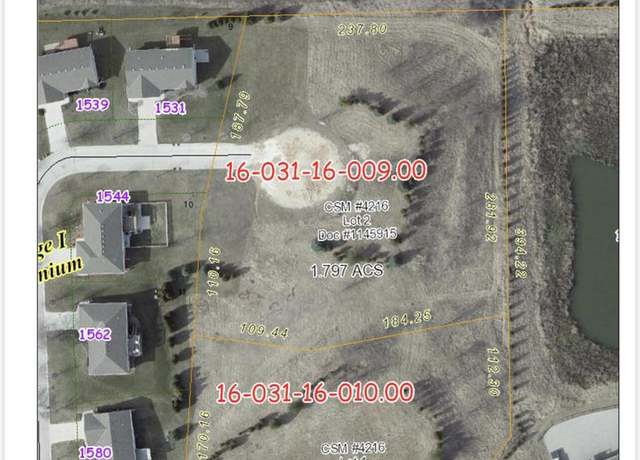 Lt2 Woodridge Ln, Port Washington, WI 53074
Lt2 Woodridge Ln, Port Washington, WI 53074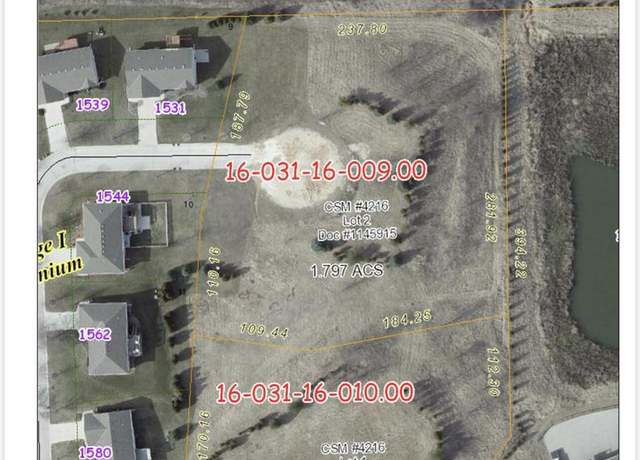 Lt1 Woodridge Ln, Port Washington, WI 53074
Lt1 Woodridge Ln, Port Washington, WI 53074 1906 Cedar Sauk Rd, Saukville, WI 53080
1906 Cedar Sauk Rd, Saukville, WI 53080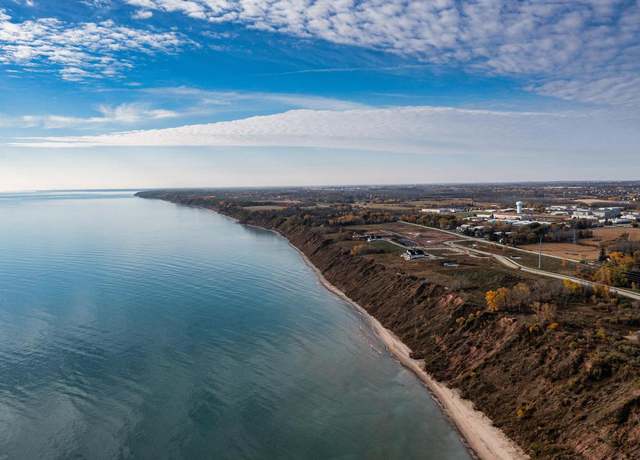 1202 Shieling Ln Lot 15, Port Washington, WI 53074
1202 Shieling Ln Lot 15, Port Washington, WI 53074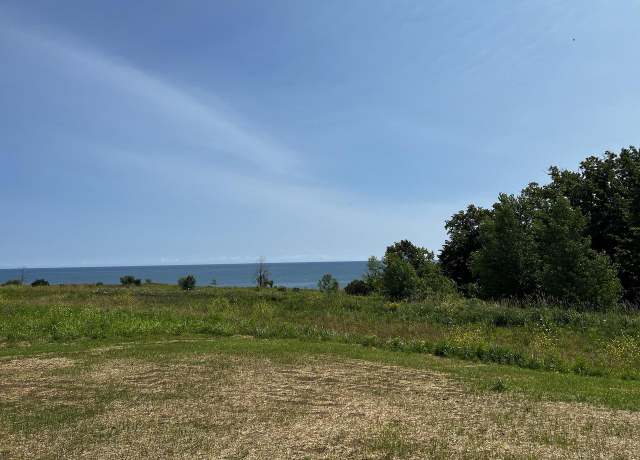 1200 Shieling Ln Lot 14, Port Washington, WI 53074
1200 Shieling Ln Lot 14, Port Washington, WI 53074

 United States
United States Canada
Canada