$269,000
3 beds2 baths1,702 sq ft
2071 Pinemount Blvd, Statesboro, GA 30461
0.58 acre lot • Car-dependent
$579,000
4 beds2.5 baths3,503 sq ft
2005 Plantation Pointe Dr, Statesboro, GA 30461
5.12 acre lot • 2 garage spots • Car-dependent
Loading...

$1,445,000
6 beds5.5 baths5,539 sq ft
10250 Burkhalter Rd, Statesboro, GA 30461
22.1 acre lot • Garage • Car-dependent
NEW CONSTRUCTION

$374,900
5 beds3 baths2,566 sq ft
306 Somera Ln, Statesboro, GA 30461
6,534 sq ft lot • $50 HOA • Garage
NEW CONSTRUCTION

$349,900
4 beds3 baths2,029 sq ft
310 Somera Ln, Statesboro, GA 30461
6,577 sq ft lot • $50 HOA • Garage
$339,900
4 beds2 baths1,740 sq ft
313 Somera Ln, Statesboro, GA 30461
$324,900
3 beds2 baths1,495 sq ft
309 Somera Ln, Statesboro, GA 30461
$351,900
4 beds3 baths2,029 sq ft
The Dogwood Plan, Statesboro, GA 30461
Listing provided by Zillow
$375,000
3 beds2 baths1,684 sq ft
118 Lee St, Statesboro, GA 30458
$356,900
4 beds2.5 baths2,112 sq ft
209 Manchester Dr Lot 11, Statesboro, GA 30461
$315,900
3 beds2 baths1,662 sq ft
213 Manchester Dr Lot 13, Statesboro, GA 30461
$309,999
4 beds3 baths2,000 sq ft
2011 Pinemount Blvd, Statesboro, GA 30461
$319,900
3 beds2 baths1,495 sq ft
303 Somera Ln, Statesboro, GA 30461
$337,900
3 beds2 baths1,733 sq ft
311 Somera Ln, Statesboro, GA 30461
$379,900
5 beds3 baths2,434 sq ft
307 Somera Ln, Statesboro, GA 30461
$259,000
3 beds2 baths1,643 sq ft
804 Maple Dr, Statesboro, GA 30461
Loading...
$325,900
3 beds2 baths1,733 sq ft
The Aspen Plan, Statesboro, GA 30461
Listing provided by Zillow
$321,900
3 beds2 baths1,495 sq ft
The Holly Plan, Statesboro, GA 30461
Listing provided by Zillow
$372,900
5 beds3 baths2,566 sq ft
The Magnolia Plan, Statesboro, GA 30461
Listing provided by Zillow
$329,900
3 beds2 baths1,495 sq ft
317 Somera Ln, Statesboro, GA 30461
Listing provided by Zillow
$330,900
4 beds2 baths1,740 sq ft
The Loblolly Plan, Statesboro, GA 30461
Listing provided by Zillow
$389,900
5 beds3 baths2,566 sq ft
315 Somera Ln, Statesboro, GA 30461
Listing provided by Zillow
$362,900
5 beds3 baths2,434 sq ft
The Birch Plan, Statesboro, GA 30461
Listing provided by Zillow
$357,900
4 beds3 baths2,345 sq ft
The Cypress Plan, Statesboro, GA 30461
Listing provided by Zillow
$449,900
4 beds3 baths3,092 sq ft
113 Flamingo Ln, Statesboro, GA 30461
Loading...
$549,900
4 beds3 baths3,156 sq ft
2625 Old Mill Way, Statesboro, GA 30461
$262,000
3 beds2 baths1,634 sq ft
802 N Taylor Ct, Statesboro, GA 30461
$349,000
3 beds2 baths1,938 sq ft
503 E Mica Ct, Statesboro, GA 30461
$305,000
3 beds2 baths1,250 sq ft
1551 Buster Miller Rd, Statesboro, GA 30461
$450,000
4 beds3.5 baths2,473 sq ft
135 Windmill Plantation Dr, Statesboro, GA 30461
$449,900
5 beds4 baths2,750 sq ft
125 Zera Ln, Statesboro, GA 30461
$265,000
3 beds2 baths1,649 sq ft
800 N Taylor Ct, Statesboro, GA 30461
$279,900
3 beds2 baths1,668 sq ft
107 Camaro Ct, Statesboro, GA 30461
$270,000
3 beds2 baths1,979 sq ft
200 Peg Wen Blvd, Statesboro, GA 30461
$349,900
4 beds3 baths2,029 sq ft
305 Somera Ln, Statesboro, GA 30461
$373,900
5 beds3 baths2,555 sq ft
211 Manchester Dr Lot 12, Statesboro, GA 30461
Unknown
— beds— baths— sq ft
Homes Available Soon Plan, Statesboro, GA 30461
Listing provided by Zillow
$299,999
3 beds2 baths1,568 sq ft
2109 W Waters Ln, Statesboro, GA 30458
$8,190,750
— beds— baths— sq ft
0 Hwy 301 Bypass And Jones Mill Rd, Statesboro, GA 30458
$78,500
— beds— baths— sq ft
108 Fay Dr, Statesboro, GA 30461
$80,000
— beds— baths— sq ft
0 East Main St, Statesboro, GA 30458
 The data relating to real estate for sale on this web site comes in part from the Broker Reciprocity Program of Georgia MLS. Real estate listings held by brokerage firms other than Redfin are marked with the Broker Reciprocity logo and detailed information about them includes the name of the listing brokers. Information deemed reliable but not guaranteed. Copyright 2025 Georgia MLS. All rights reserved.
The data relating to real estate for sale on this web site comes in part from the Broker Reciprocity Program of Georgia MLS. Real estate listings held by brokerage firms other than Redfin are marked with the Broker Reciprocity logo and detailed information about them includes the name of the listing brokers. Information deemed reliable but not guaranteed. Copyright 2025 Georgia MLS. All rights reserved.More to explore in Mill Creek Elementary School, GA
- Featured
- Price
- Bedroom
Popular Markets in Georgia
- Atlanta homes for sale$375,000
- Alpharetta homes for sale$874,900
- Marietta homes for sale$525,000
- Savannah homes for sale$389,900
- Cumming homes for sale$649,500
- Roswell homes for sale$699,250
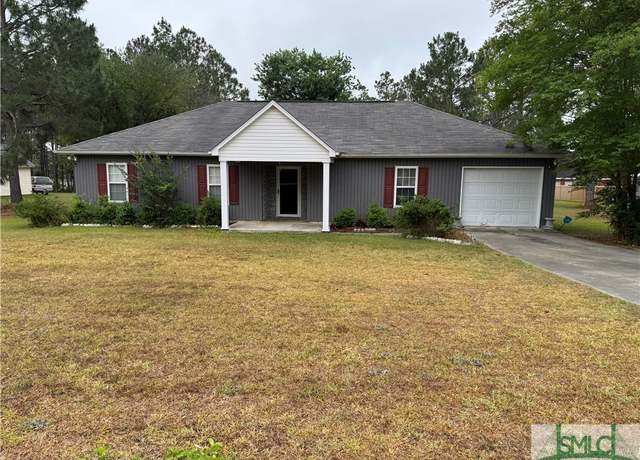 2071 Pinemount Blvd, Statesboro, GA 30461
2071 Pinemount Blvd, Statesboro, GA 30461 2071 Pinemount Blvd, Statesboro, GA 30461
2071 Pinemount Blvd, Statesboro, GA 30461 2071 Pinemount Blvd, Statesboro, GA 30461
2071 Pinemount Blvd, Statesboro, GA 30461 2005 Plantation Pointe Dr, Statesboro, GA 30461
2005 Plantation Pointe Dr, Statesboro, GA 30461 2005 Plantation Pointe Dr, Statesboro, GA 30461
2005 Plantation Pointe Dr, Statesboro, GA 30461 2005 Plantation Pointe Dr, Statesboro, GA 30461
2005 Plantation Pointe Dr, Statesboro, GA 30461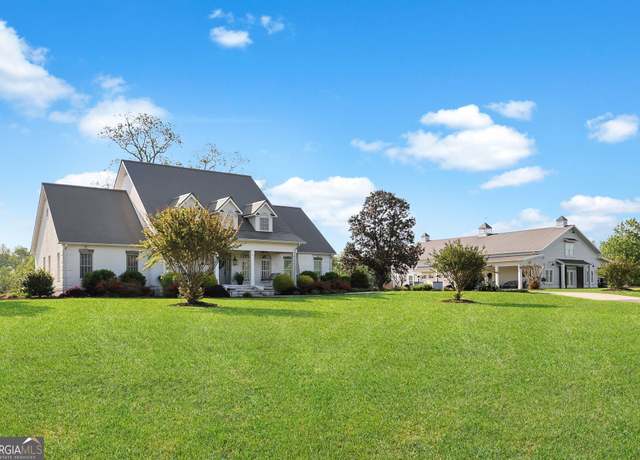 10250 Burkhalter Rd, Statesboro, GA 30461
10250 Burkhalter Rd, Statesboro, GA 30461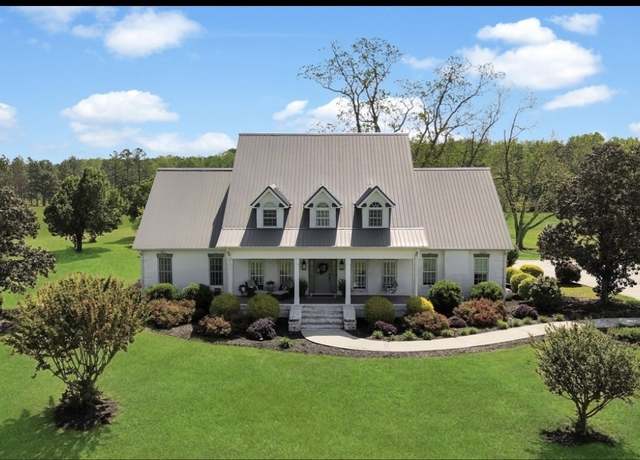 10250 Burkhalter Rd, Statesboro, GA 30461
10250 Burkhalter Rd, Statesboro, GA 30461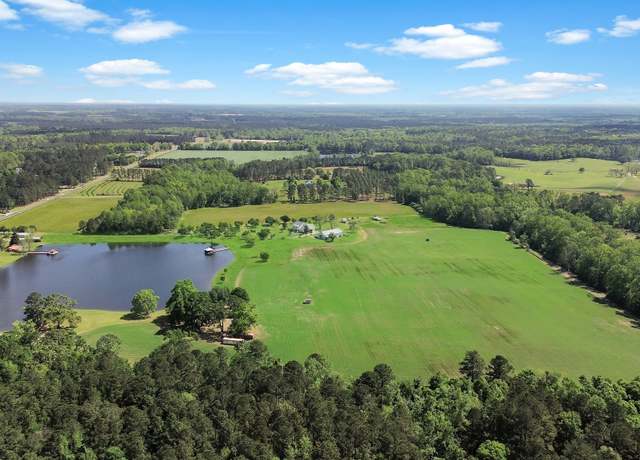 10250 Burkhalter Rd, Statesboro, GA 30461
10250 Burkhalter Rd, Statesboro, GA 30461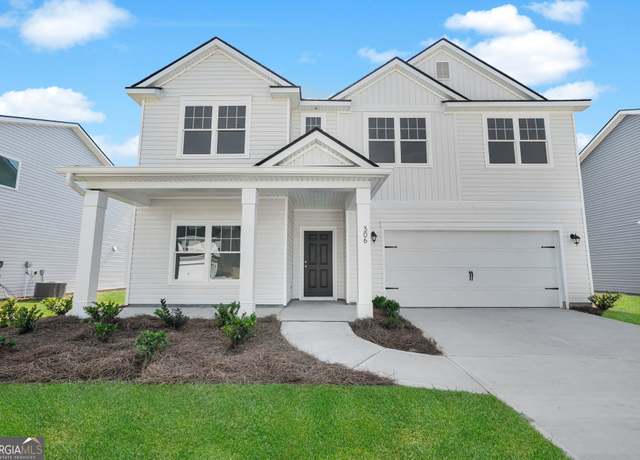 306 Somera Ln, Statesboro, GA 30461
306 Somera Ln, Statesboro, GA 30461 306 Somera Ln, Statesboro, GA 30461
306 Somera Ln, Statesboro, GA 30461 306 Somera Ln, Statesboro, GA 30461
306 Somera Ln, Statesboro, GA 30461 310 Somera Ln, Statesboro, GA 30461
310 Somera Ln, Statesboro, GA 30461 310 Somera Ln, Statesboro, GA 30461
310 Somera Ln, Statesboro, GA 30461 310 Somera Ln, Statesboro, GA 30461
310 Somera Ln, Statesboro, GA 30461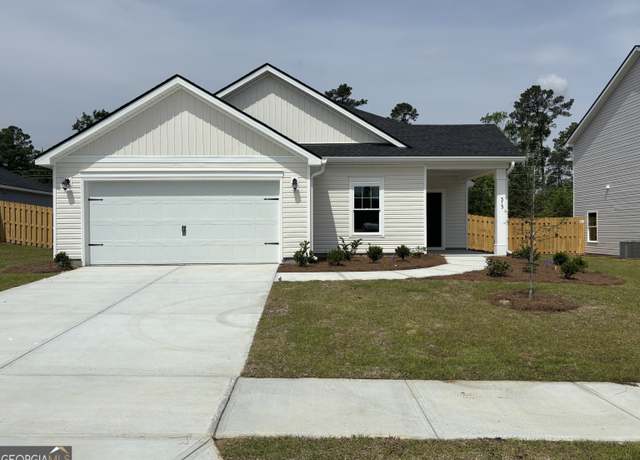 313 Somera Ln, Statesboro, GA 30461
313 Somera Ln, Statesboro, GA 30461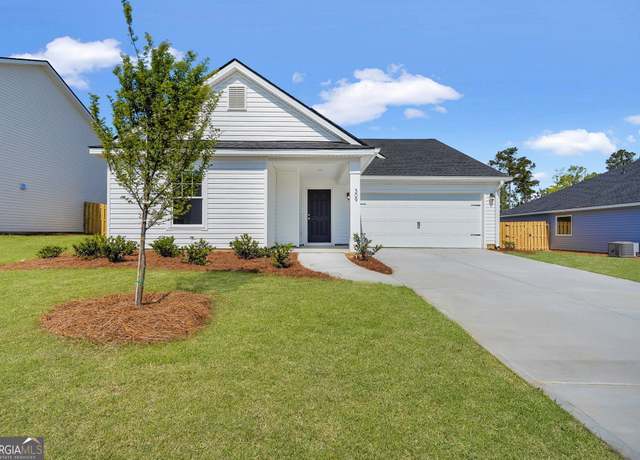 309 Somera Ln, Statesboro, GA 30461
309 Somera Ln, Statesboro, GA 30461 The Dogwood Plan, Statesboro, GA 30461
The Dogwood Plan, Statesboro, GA 30461 118 Lee St, Statesboro, GA 30458
118 Lee St, Statesboro, GA 30458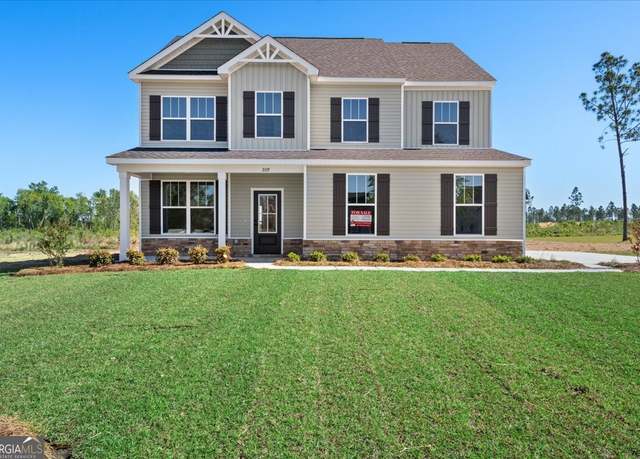 209 Manchester Dr Lot 11, Statesboro, GA 30461
209 Manchester Dr Lot 11, Statesboro, GA 30461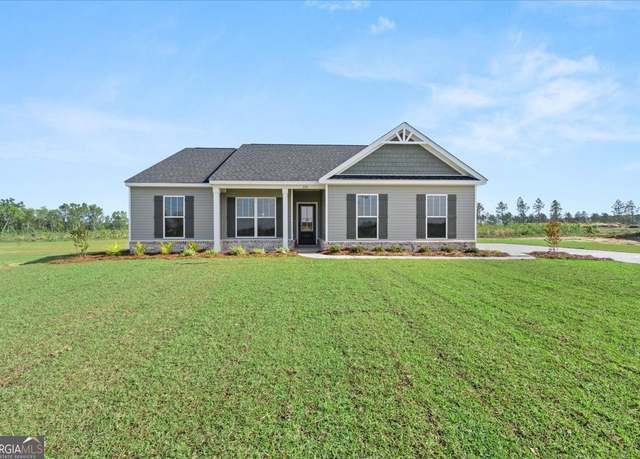 213 Manchester Dr Lot 13, Statesboro, GA 30461
213 Manchester Dr Lot 13, Statesboro, GA 30461 2011 Pinemount Blvd, Statesboro, GA 30461
2011 Pinemount Blvd, Statesboro, GA 30461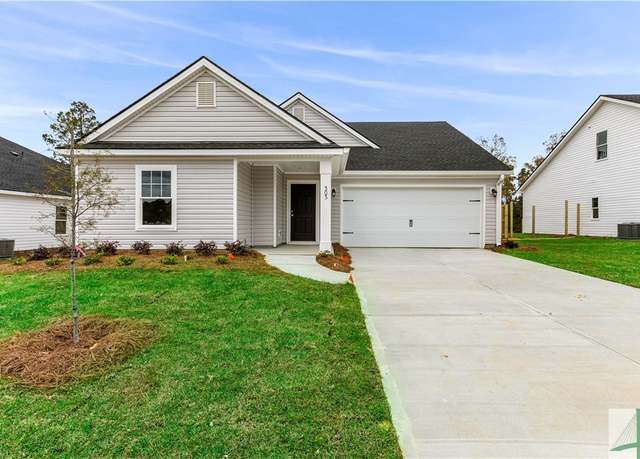 303 Somera Ln, Statesboro, GA 30461
303 Somera Ln, Statesboro, GA 30461 311 Somera Ln, Statesboro, GA 30461
311 Somera Ln, Statesboro, GA 30461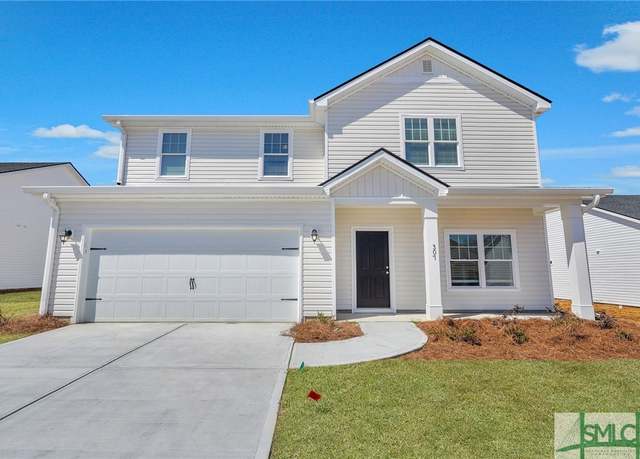 307 Somera Ln, Statesboro, GA 30461
307 Somera Ln, Statesboro, GA 30461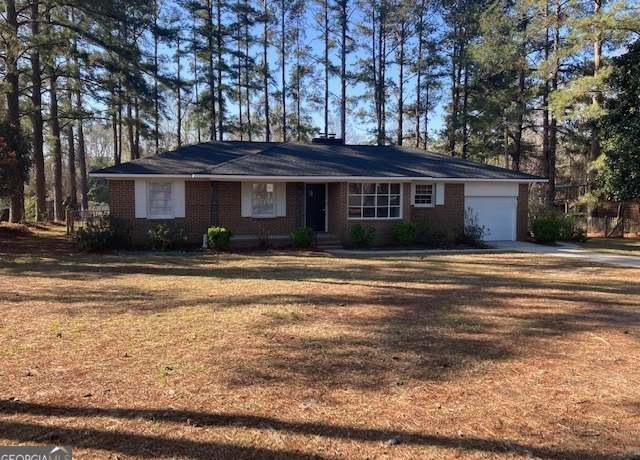 804 Maple Dr, Statesboro, GA 30461
804 Maple Dr, Statesboro, GA 30461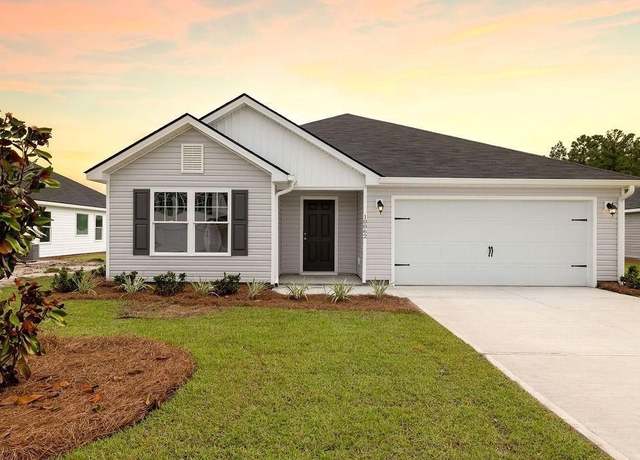 The Aspen Plan, Statesboro, GA 30461
The Aspen Plan, Statesboro, GA 30461 The Holly Plan, Statesboro, GA 30461
The Holly Plan, Statesboro, GA 30461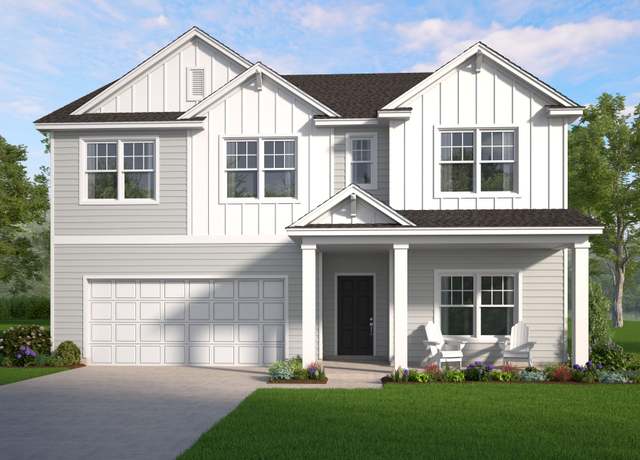 The Magnolia Plan, Statesboro, GA 30461
The Magnolia Plan, Statesboro, GA 30461 317 Somera Ln, Statesboro, GA 30461
317 Somera Ln, Statesboro, GA 30461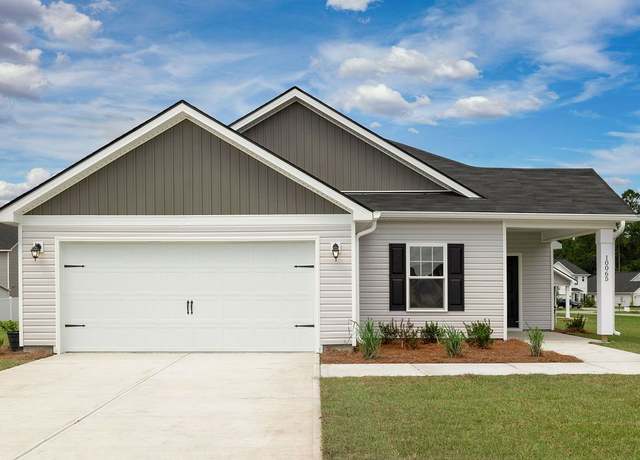 The Loblolly Plan, Statesboro, GA 30461
The Loblolly Plan, Statesboro, GA 30461 315 Somera Ln, Statesboro, GA 30461
315 Somera Ln, Statesboro, GA 30461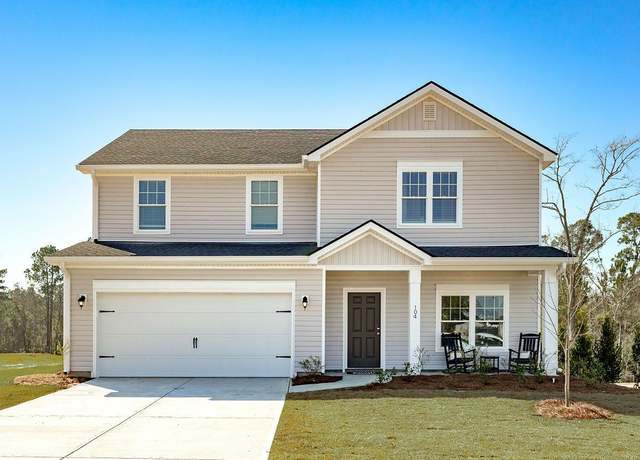 The Birch Plan, Statesboro, GA 30461
The Birch Plan, Statesboro, GA 30461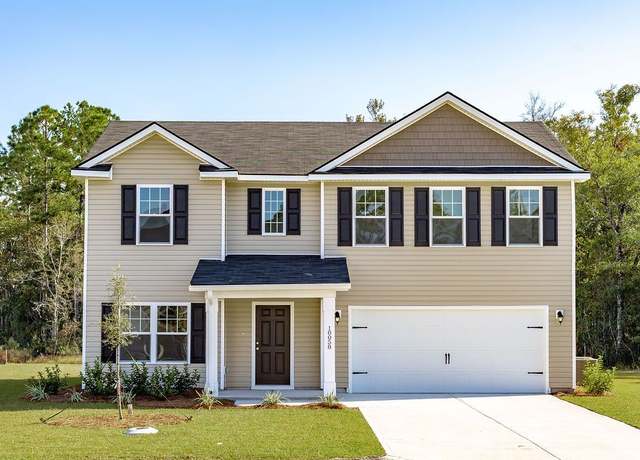 The Cypress Plan, Statesboro, GA 30461
The Cypress Plan, Statesboro, GA 30461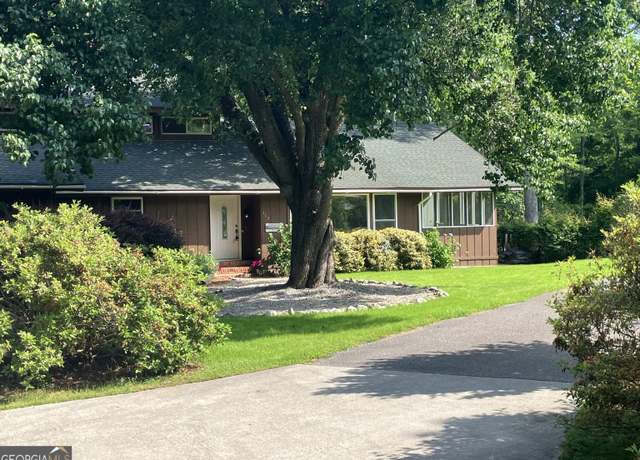 113 Flamingo Ln, Statesboro, GA 30461
113 Flamingo Ln, Statesboro, GA 30461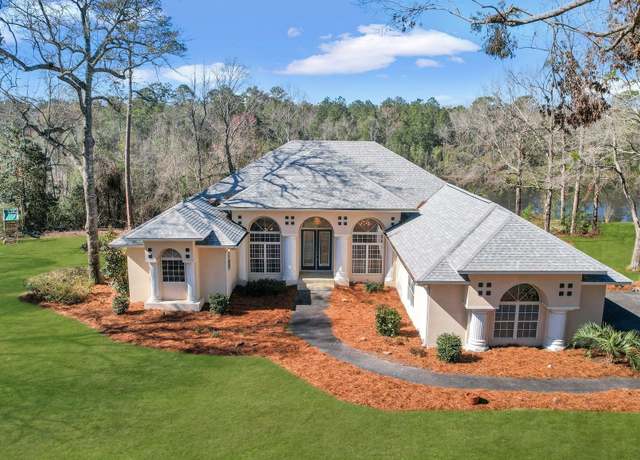 2625 Old Mill Way, Statesboro, GA 30461
2625 Old Mill Way, Statesboro, GA 30461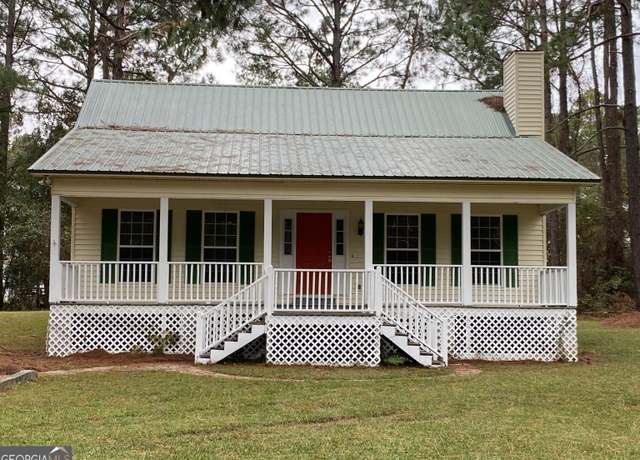 802 N Taylor Ct, Statesboro, GA 30461
802 N Taylor Ct, Statesboro, GA 30461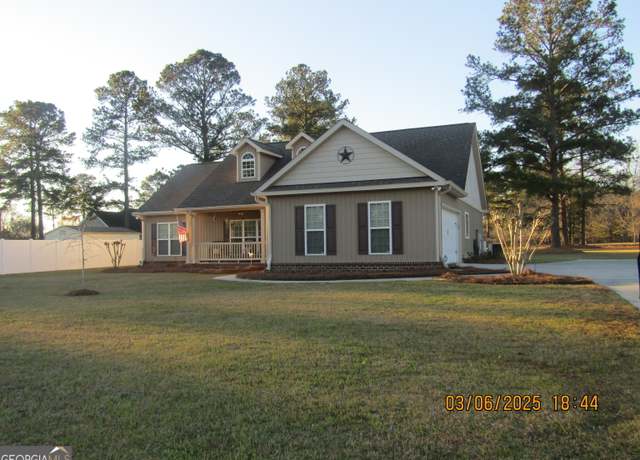 503 E Mica Ct, Statesboro, GA 30461
503 E Mica Ct, Statesboro, GA 30461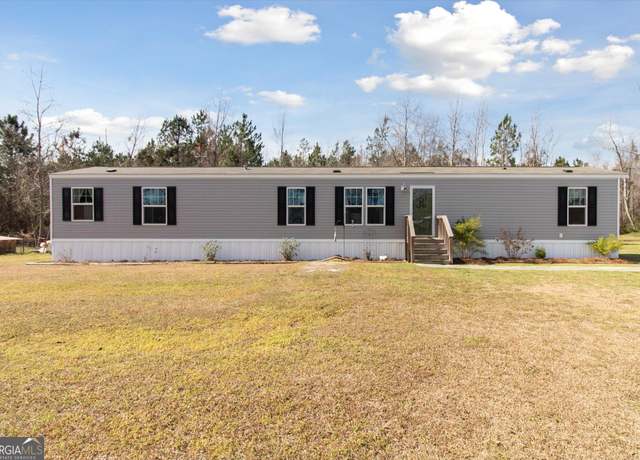 1551 Buster Miller Rd, Statesboro, GA 30461
1551 Buster Miller Rd, Statesboro, GA 30461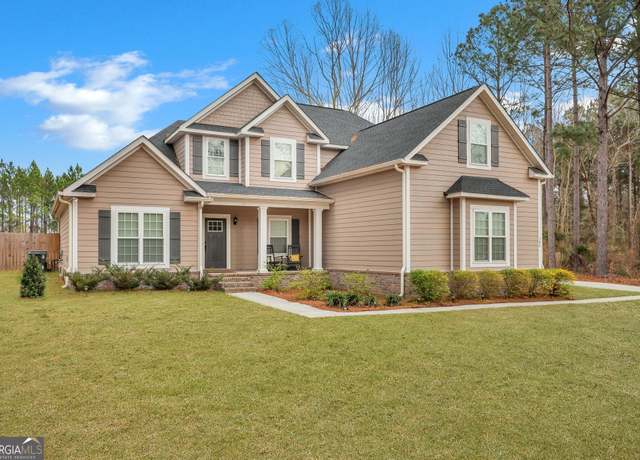 135 Windmill Plantation Dr, Statesboro, GA 30461
135 Windmill Plantation Dr, Statesboro, GA 30461 125 Zera Ln, Statesboro, GA 30461
125 Zera Ln, Statesboro, GA 30461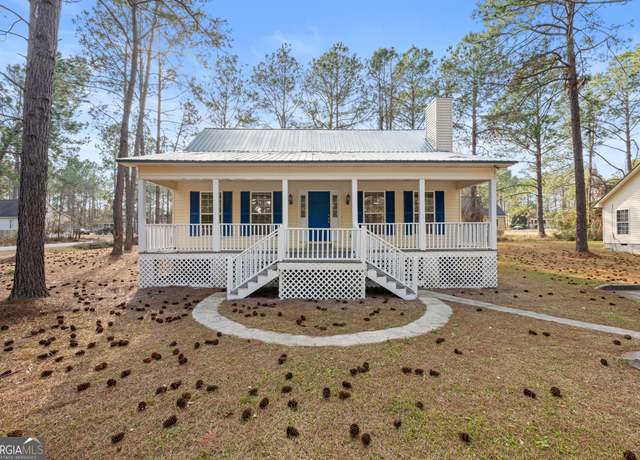 800 N Taylor Ct, Statesboro, GA 30461
800 N Taylor Ct, Statesboro, GA 30461 107 Camaro Ct, Statesboro, GA 30461
107 Camaro Ct, Statesboro, GA 30461 200 Peg Wen Blvd, Statesboro, GA 30461
200 Peg Wen Blvd, Statesboro, GA 30461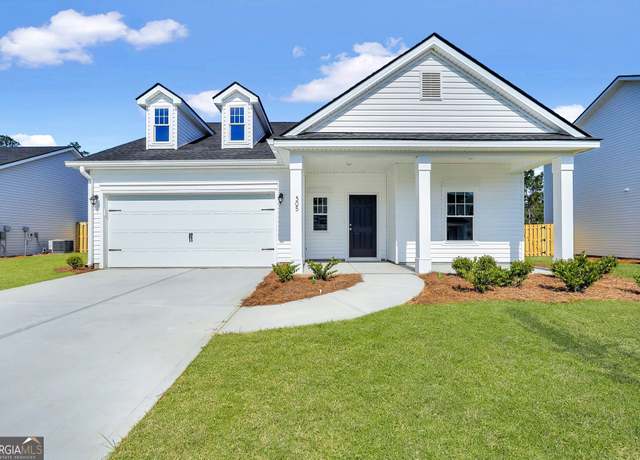 305 Somera Ln, Statesboro, GA 30461
305 Somera Ln, Statesboro, GA 30461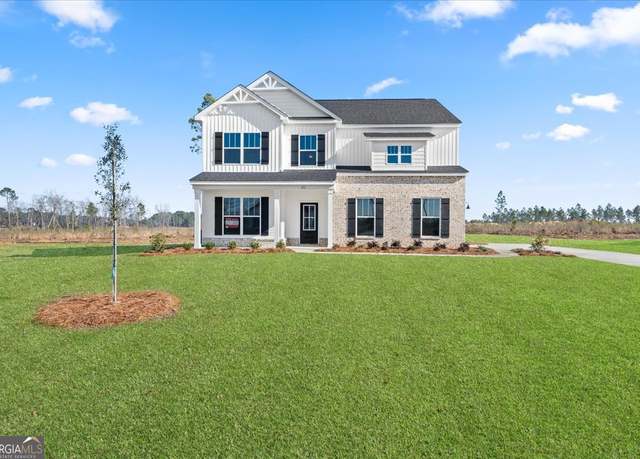 211 Manchester Dr Lot 12, Statesboro, GA 30461
211 Manchester Dr Lot 12, Statesboro, GA 30461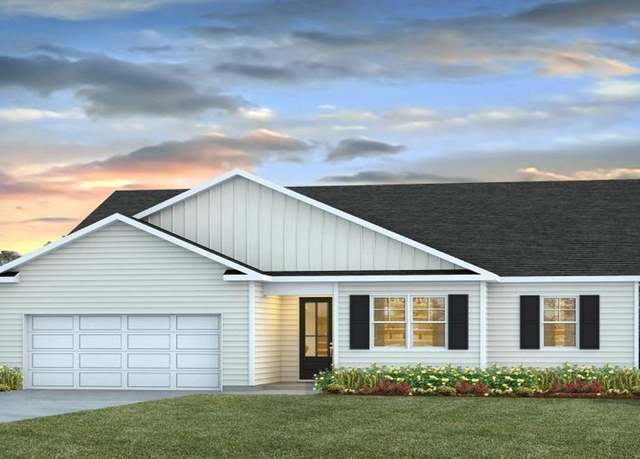 Homes Available Soon Plan, Statesboro, GA 30461
Homes Available Soon Plan, Statesboro, GA 30461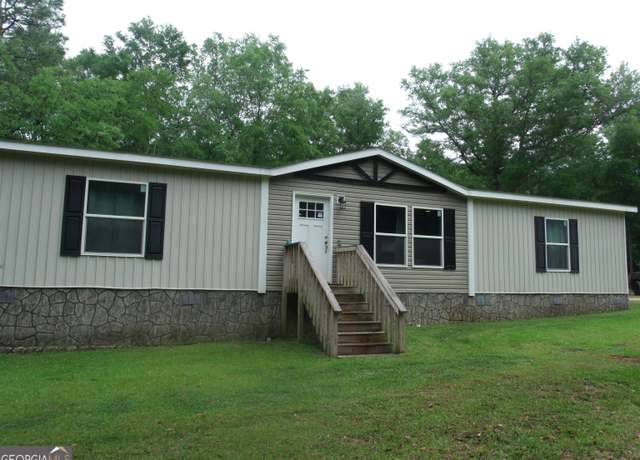 2109 W Waters Ln, Statesboro, GA 30458
2109 W Waters Ln, Statesboro, GA 30458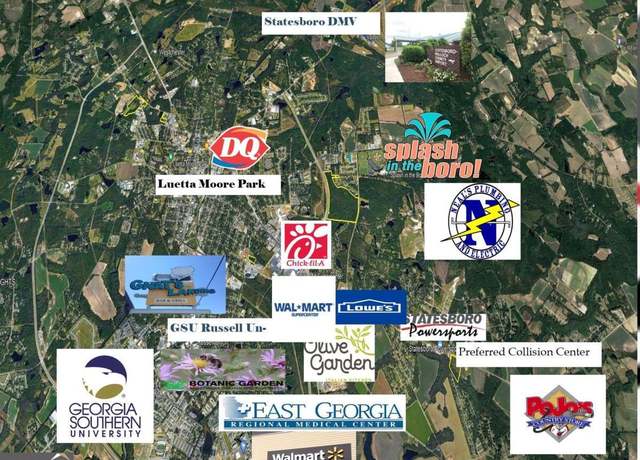 0 Hwy 301 Bypass And Jones Mill Rd, Statesboro, GA 30458
0 Hwy 301 Bypass And Jones Mill Rd, Statesboro, GA 30458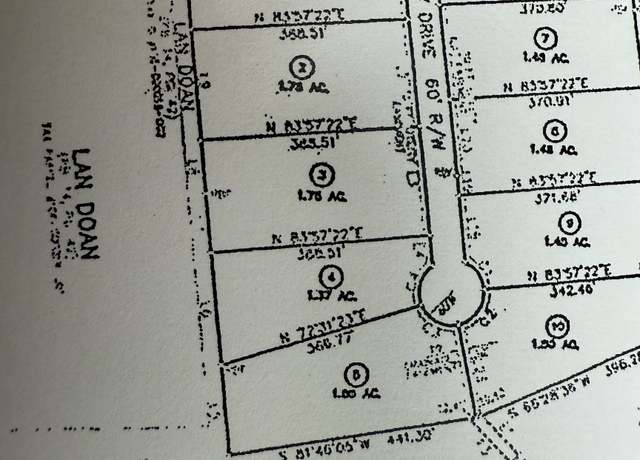 108 Fay Dr, Statesboro, GA 30461
108 Fay Dr, Statesboro, GA 30461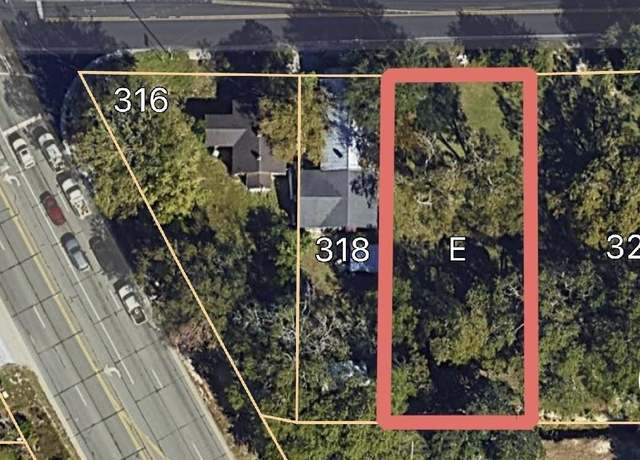 0 East Main St, Statesboro, GA 30458
0 East Main St, Statesboro, GA 30458

 United States
United States Canada
Canada