Based on information submitted to the MLS GRID as of Sat Jul 05 2025. All data is obtained from various sources and may not have been verified by broker or MLS GRID. Supplied Open House Information is subject to change without notice. All information should be independently reviewed and verified for accuracy. Properties may or may not be listed by the office/agent presenting the information.
More to explore in Oregon Trail Middle School, KS
- Featured
- Price
- Bedroom
Popular Markets in Kansas
- Overland Park homes for sale$685,328
- Wichita homes for sale$339,900
- Olathe homes for sale$595,000
- Kansas City homes for sale$235,000
- Leawood homes for sale$879,950
- Lenexa homes for sale$671,450
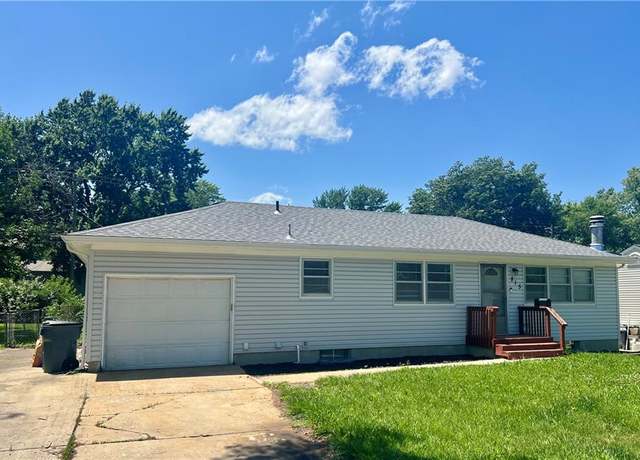 815 S Alta Ln, Olathe, KS 66061
815 S Alta Ln, Olathe, KS 66061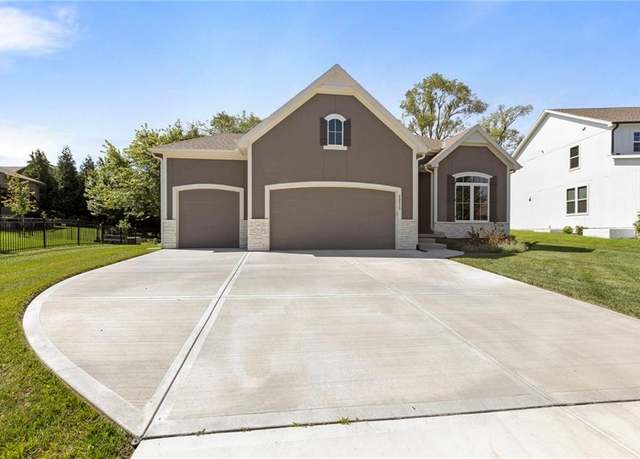 25313 W 142nd Pl, Olathe, KS 66061
25313 W 142nd Pl, Olathe, KS 66061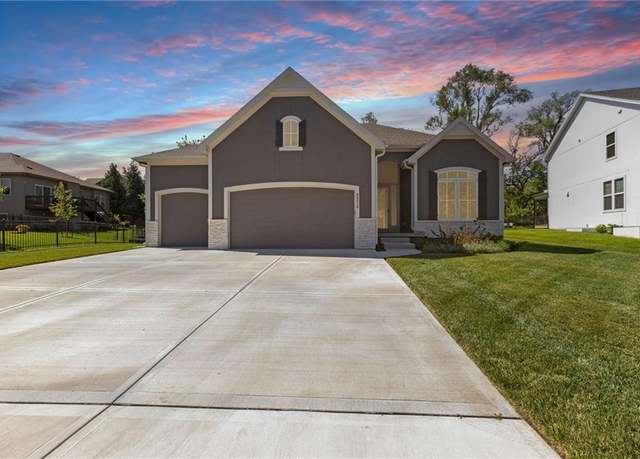 25313 W 142nd Pl, Olathe, KS 66061
25313 W 142nd Pl, Olathe, KS 66061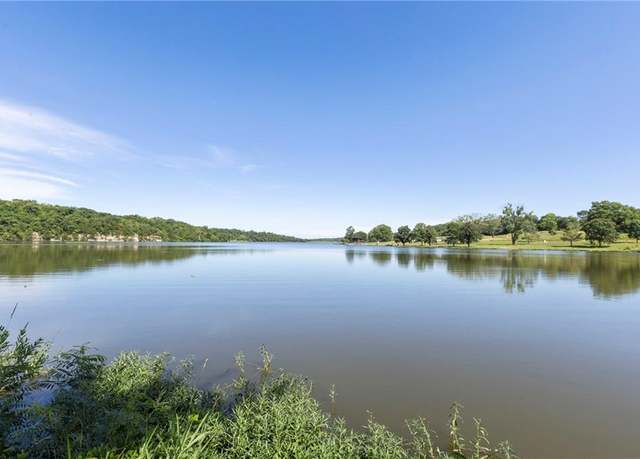 25313 W 142nd Pl, Olathe, KS 66061
25313 W 142nd Pl, Olathe, KS 66061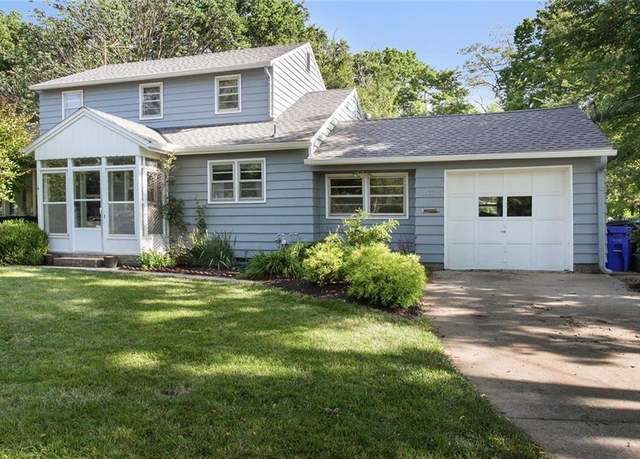 600 W Elm St, Olathe, KS 66061
600 W Elm St, Olathe, KS 66061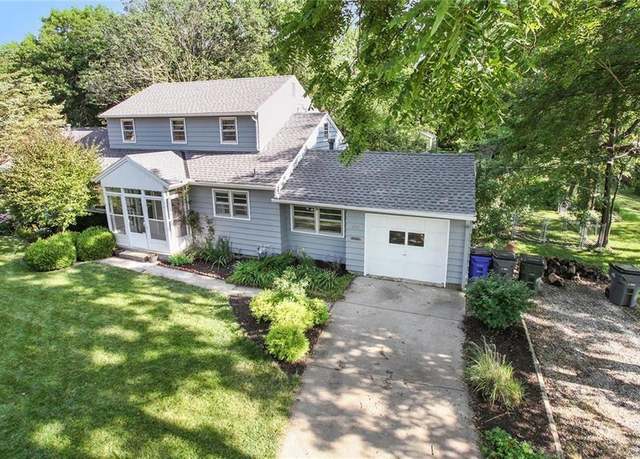 600 W Elm St, Olathe, KS 66061
600 W Elm St, Olathe, KS 66061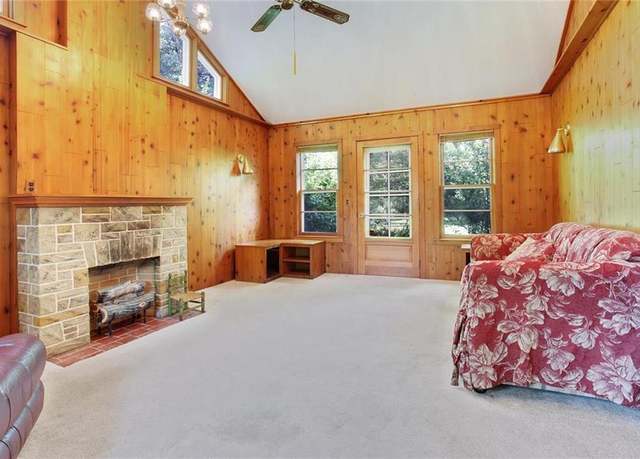 600 W Elm St, Olathe, KS 66061
600 W Elm St, Olathe, KS 66061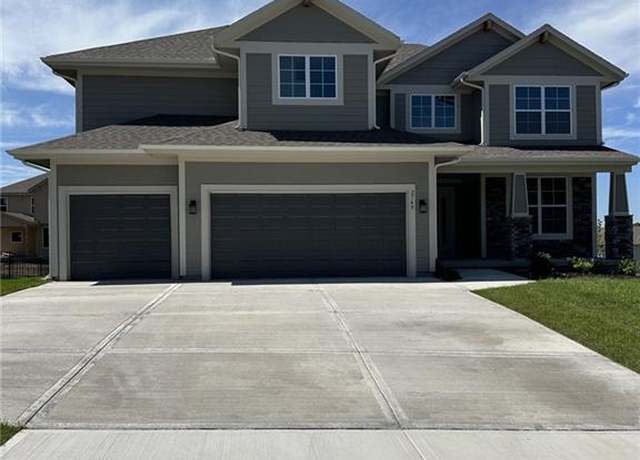 2749 W Dartmouth St, Olathe, KS 66061
2749 W Dartmouth St, Olathe, KS 66061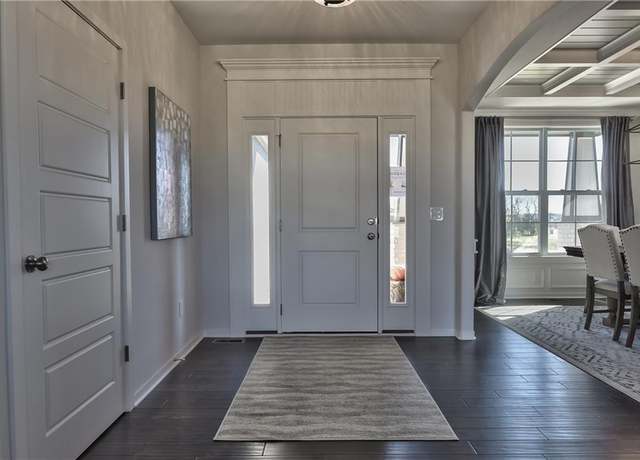 2749 W Dartmouth St, Olathe, KS 66061
2749 W Dartmouth St, Olathe, KS 66061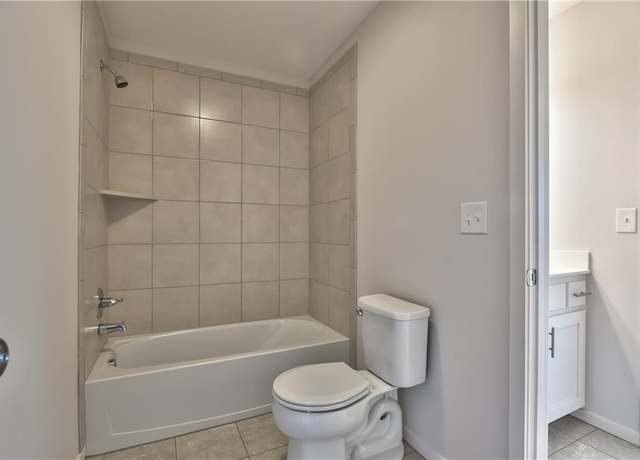 2749 W Dartmouth St, Olathe, KS 66061
2749 W Dartmouth St, Olathe, KS 66061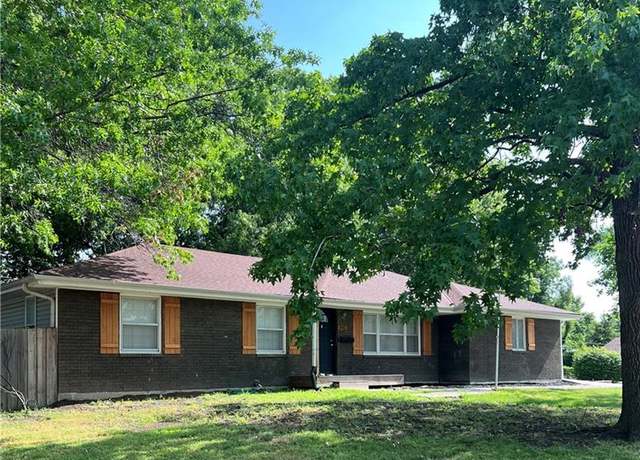 840 W Larkspur St, Olathe, KS 66061
840 W Larkspur St, Olathe, KS 66061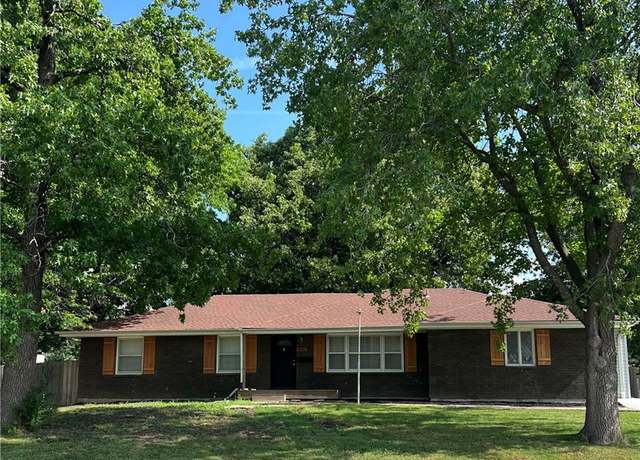 840 W Larkspur St, Olathe, KS 66061
840 W Larkspur St, Olathe, KS 66061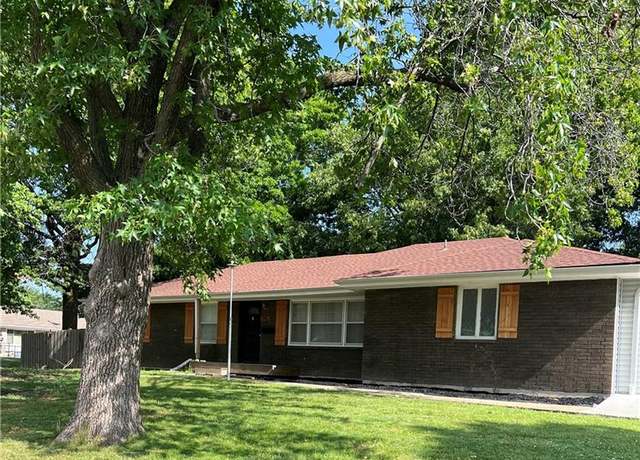 840 W Larkspur St, Olathe, KS 66061
840 W Larkspur St, Olathe, KS 66061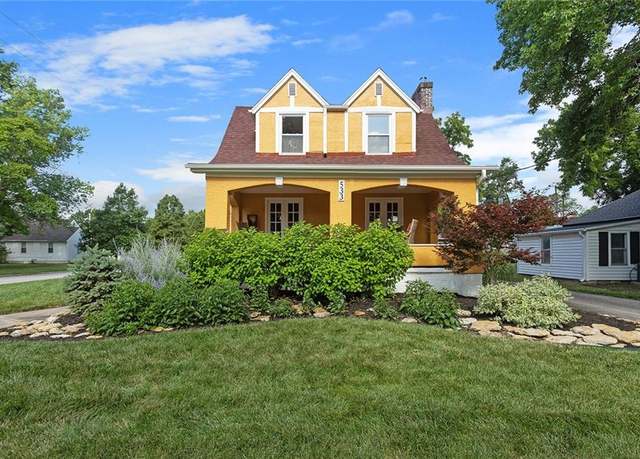 533 S Water St, Olathe, KS 66061
533 S Water St, Olathe, KS 66061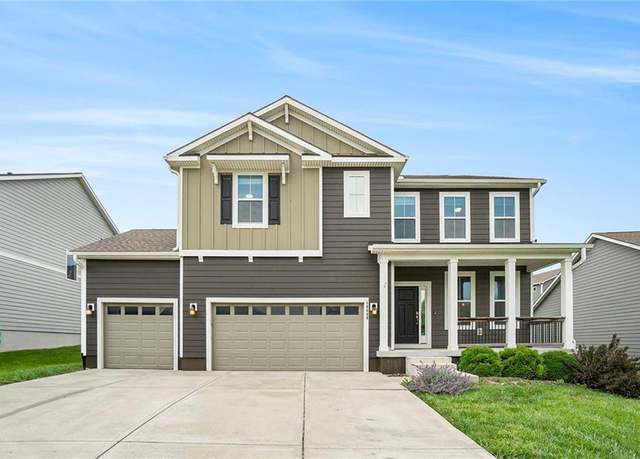 14446 Houston St, Olathe, KS 66061
14446 Houston St, Olathe, KS 66061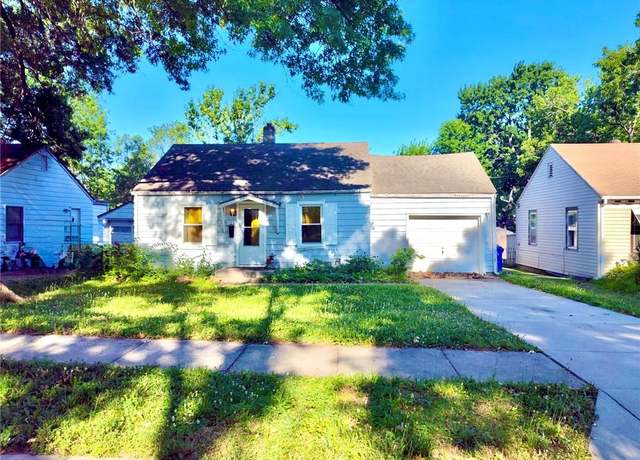 733 S Chestnut St, Olathe, KS 66061
733 S Chestnut St, Olathe, KS 66061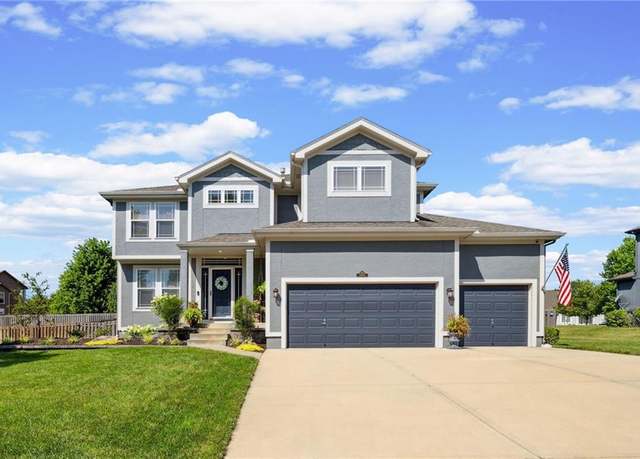 14920 S Roxburghe St, Olathe, KS 66061
14920 S Roxburghe St, Olathe, KS 66061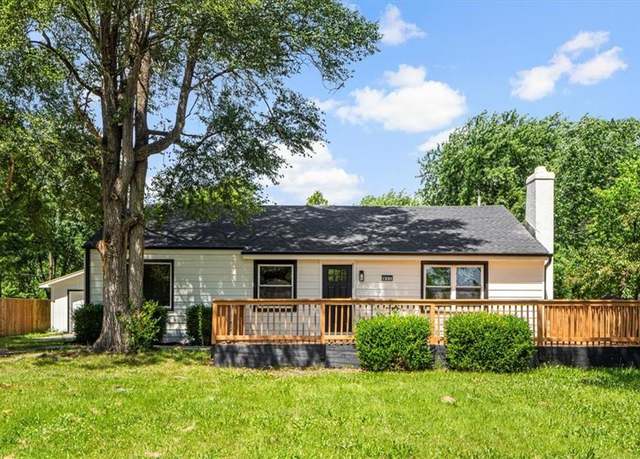 617 S Grant St, Olathe, KS 66061
617 S Grant St, Olathe, KS 66061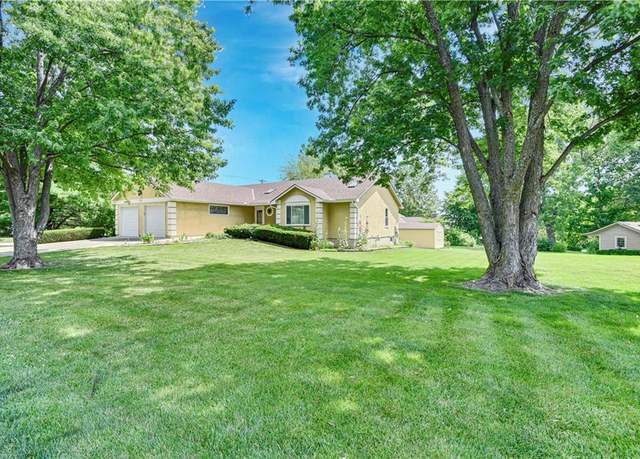 1917 W Dennis Ave, Olathe, KS 66061
1917 W Dennis Ave, Olathe, KS 66061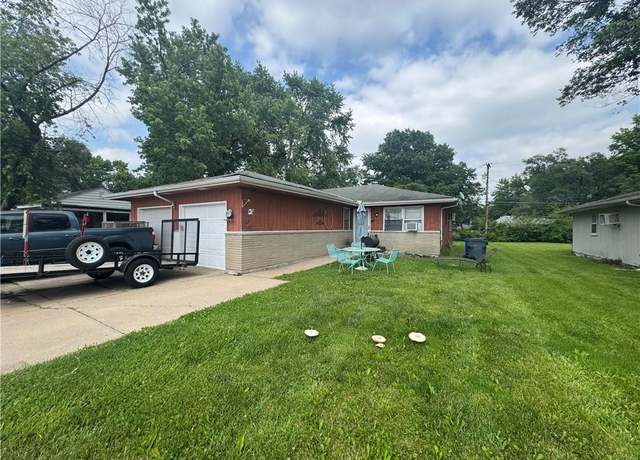 1020 S Pitt St, Olathe, KS 66061
1020 S Pitt St, Olathe, KS 66061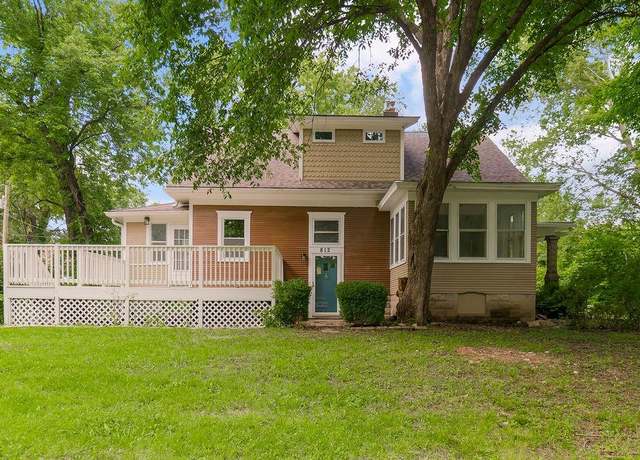 812 E Wabash St, Olathe, KS 66061
812 E Wabash St, Olathe, KS 66061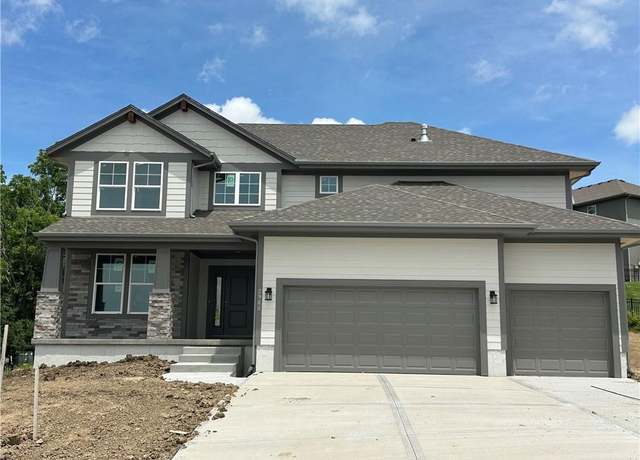 2988 W Sitka St, Olathe, KS 66061
2988 W Sitka St, Olathe, KS 66061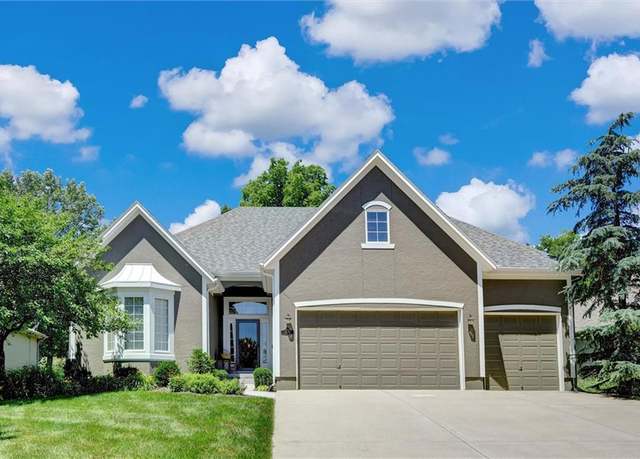 14780 S Glen Eyrie St, Olathe, KS 66061
14780 S Glen Eyrie St, Olathe, KS 66061 804 S Montclaire Dr, Olathe, KS 66061
804 S Montclaire Dr, Olathe, KS 66061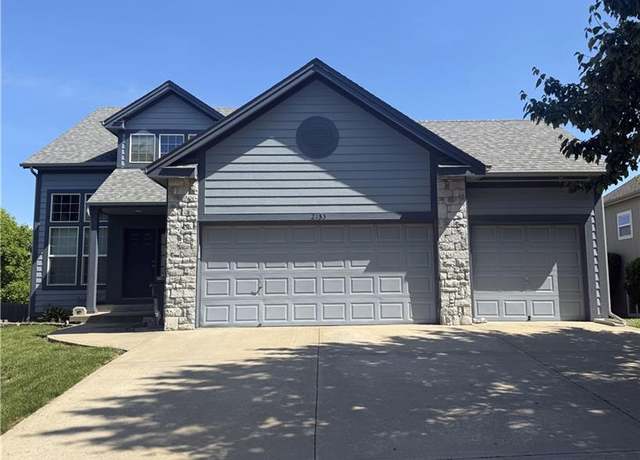 2133 W Ferrel Dr, Olathe, KS 66061
2133 W Ferrel Dr, Olathe, KS 66061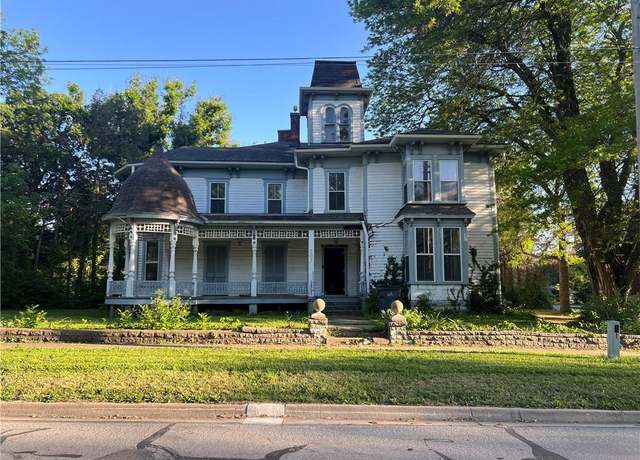 507 W Park St, Olathe, KS 66061
507 W Park St, Olathe, KS 66061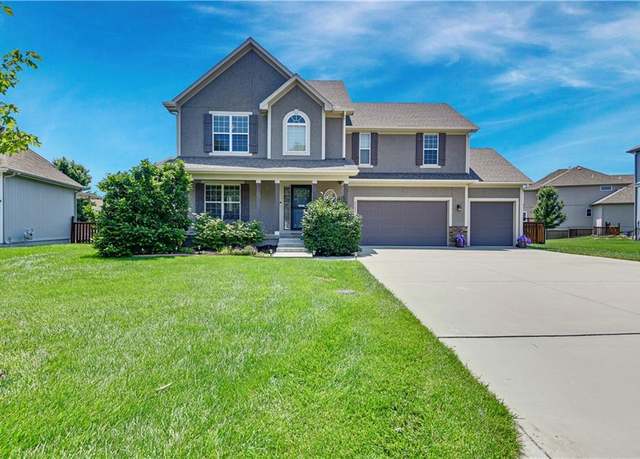 25201 W 149th Ter, Olathe, KS 66061
25201 W 149th Ter, Olathe, KS 66061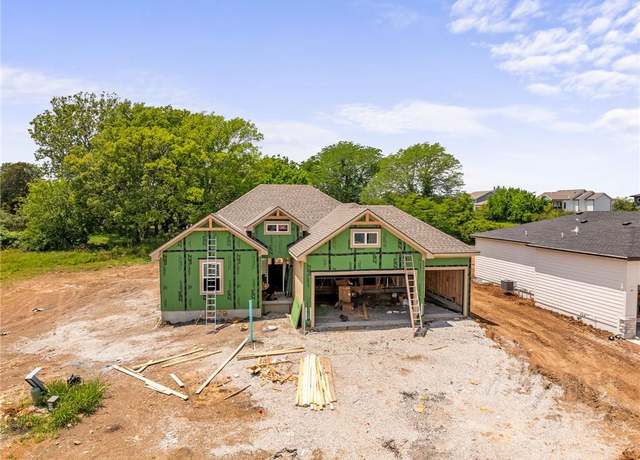 14278 S Houston St, Olathe, KS 66061
14278 S Houston St, Olathe, KS 66061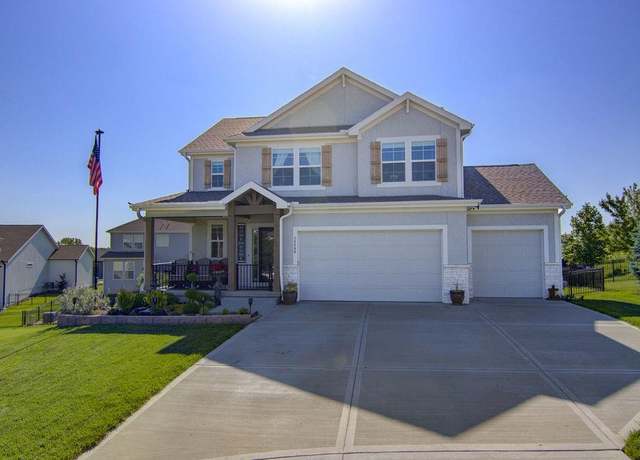 14485 S Houston St, Olathe, KS 66061
14485 S Houston St, Olathe, KS 66061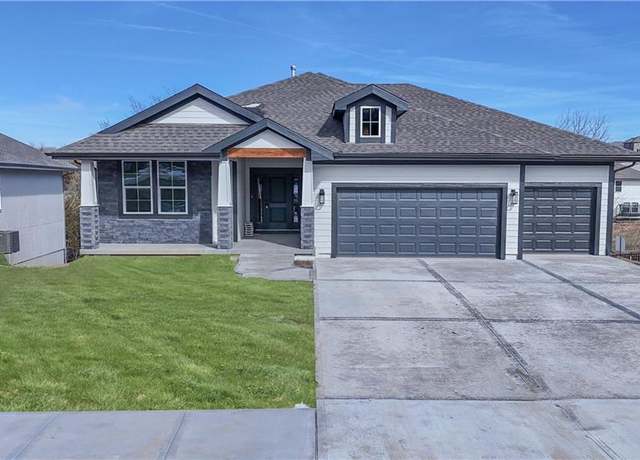 2830 W Wabash St, Olathe, KS 66061
2830 W Wabash St, Olathe, KS 66061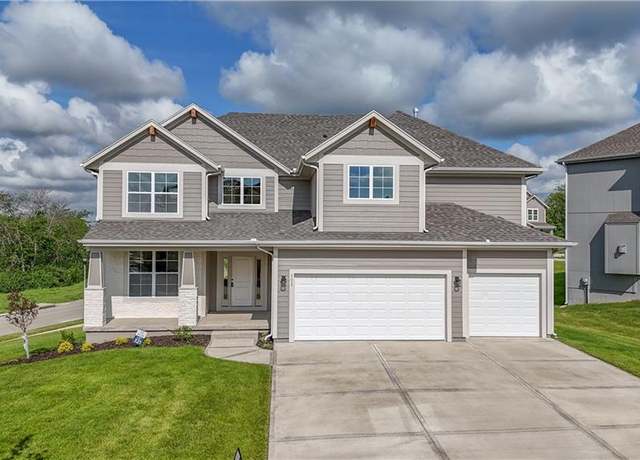 111 N Singletree St, Olathe, KS 66061
111 N Singletree St, Olathe, KS 66061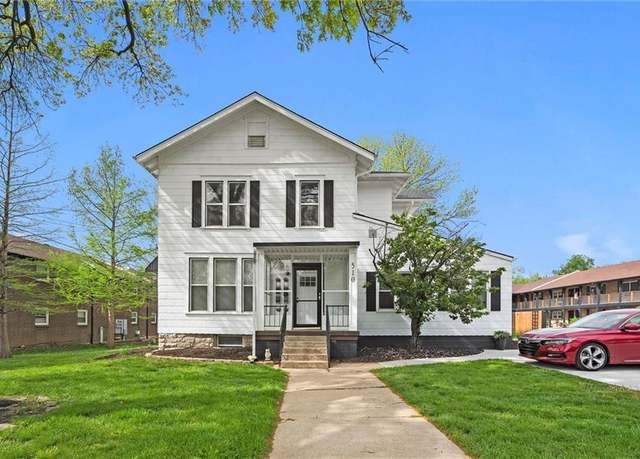 510 E Park St, Olathe, KS 66061
510 E Park St, Olathe, KS 66061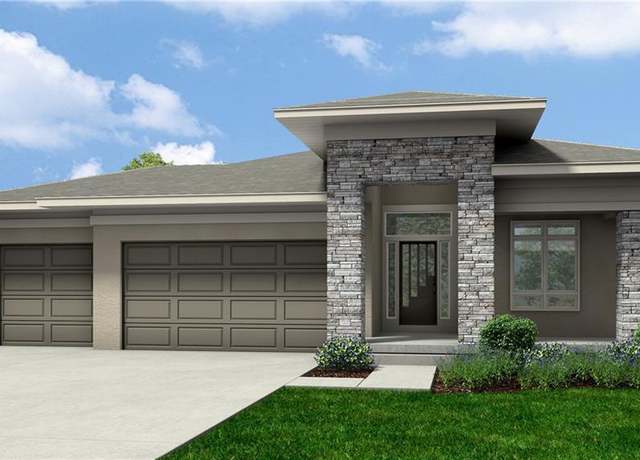 25008 W 141st Ter, Olathe, KS 66061
25008 W 141st Ter, Olathe, KS 66061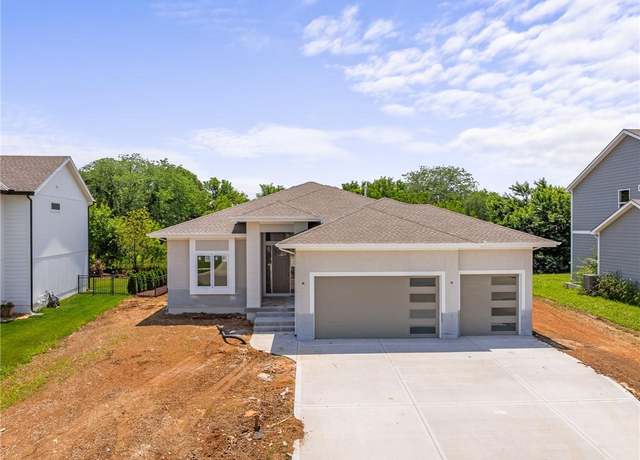 25041 W 142nd St, Olathe, KS 66061
25041 W 142nd St, Olathe, KS 66061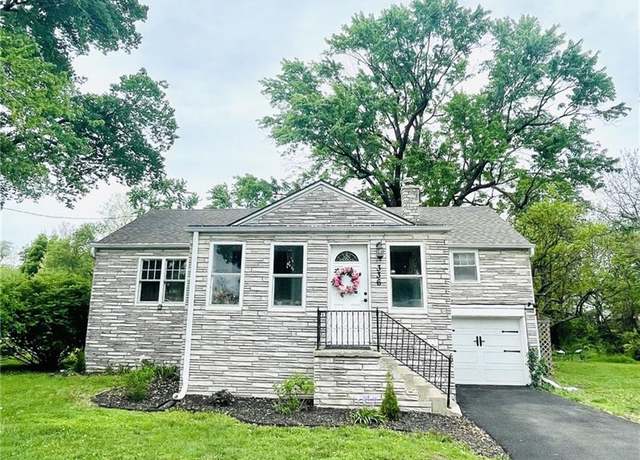 336 E Park St, Olathe, KS 66061
336 E Park St, Olathe, KS 66061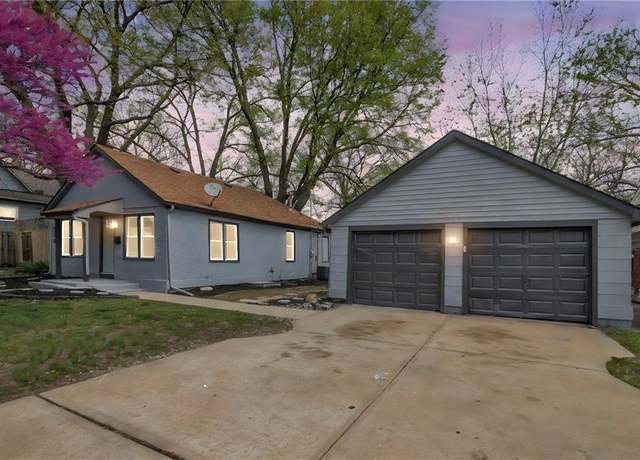 112 S Keeler St, Olathe, KS 66061
112 S Keeler St, Olathe, KS 66061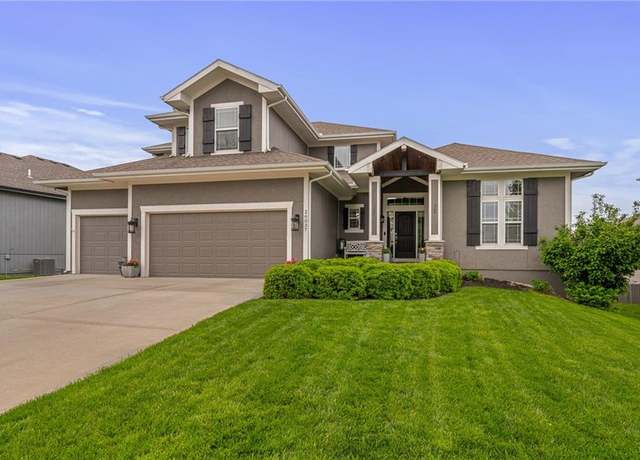 26037 W 143rd Ter, Olathe, KS 66061
26037 W 143rd Ter, Olathe, KS 66061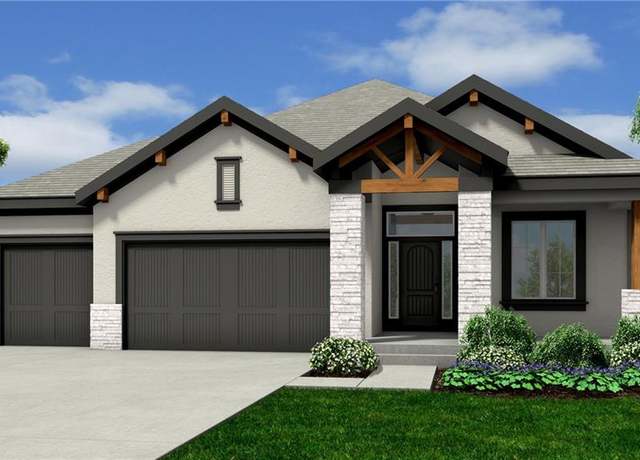 25056 W 141st Ter, Olathe, KS 66061
25056 W 141st Ter, Olathe, KS 66061 24987 W 150 Ct, Olathe, KS 66061
24987 W 150 Ct, Olathe, KS 66061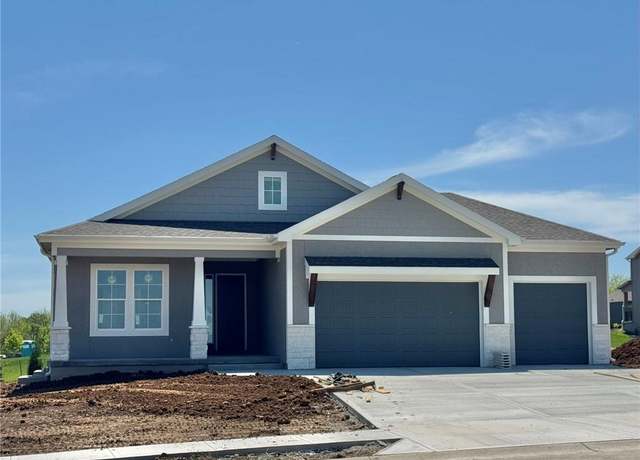 24919 W 145th St, Olathe, KS 66061
24919 W 145th St, Olathe, KS 66061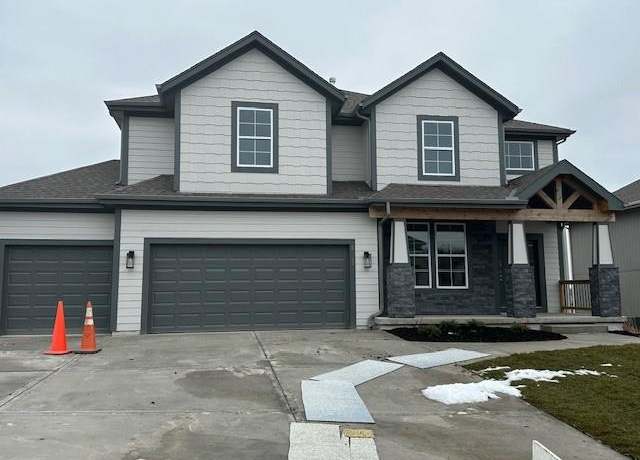 2696 W Park St, Olathe, KS 66061
2696 W Park St, Olathe, KS 66061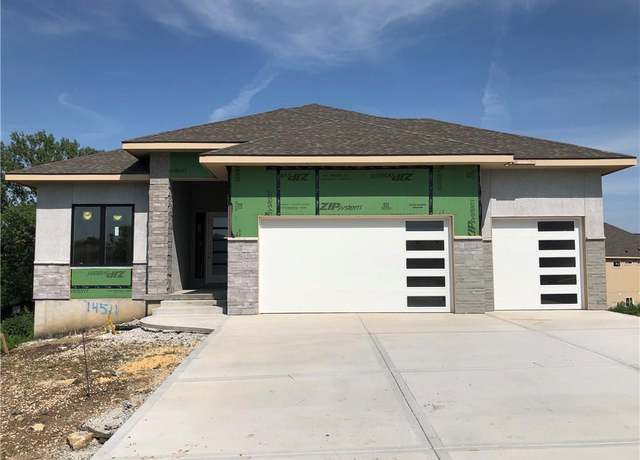 14511 S Dawson St, Olathe, KS 66061
14511 S Dawson St, Olathe, KS 66061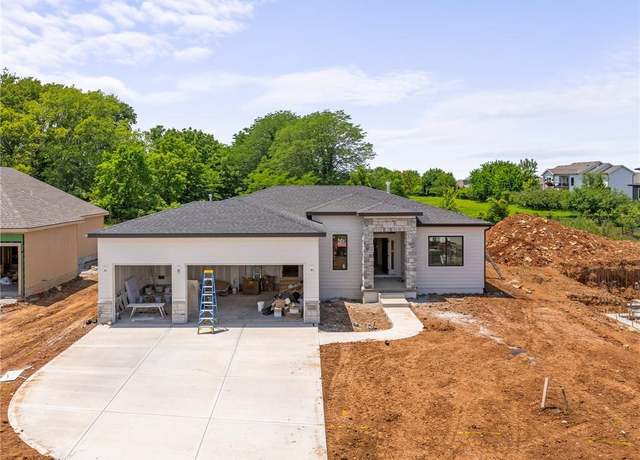 14266 S Houston St, Olathe, KS 66061
14266 S Houston St, Olathe, KS 66061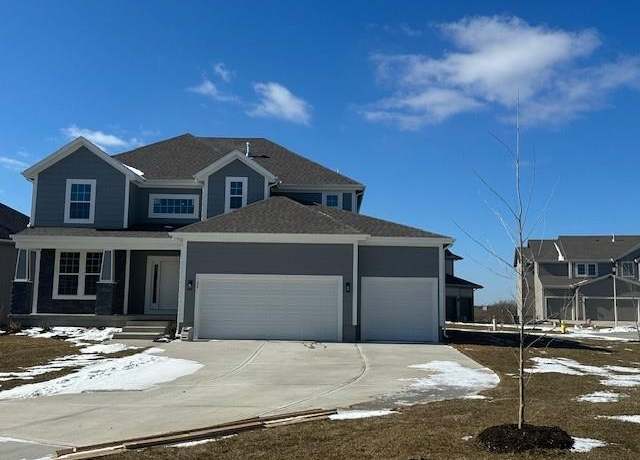 2682 W Park St, Olathe, KS 66061
2682 W Park St, Olathe, KS 66061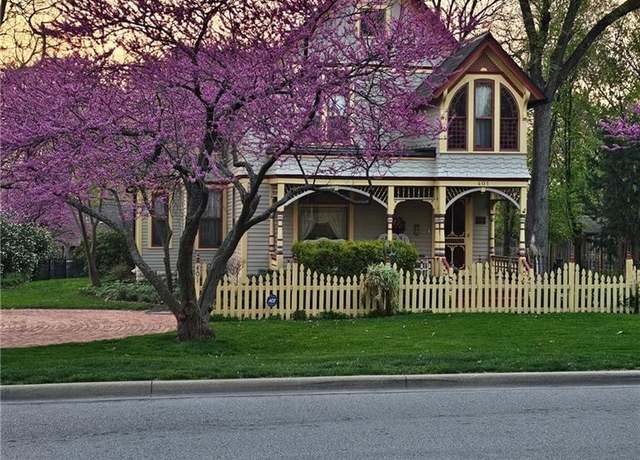 401 S Harrison St, Olathe, KS 66061
401 S Harrison St, Olathe, KS 66061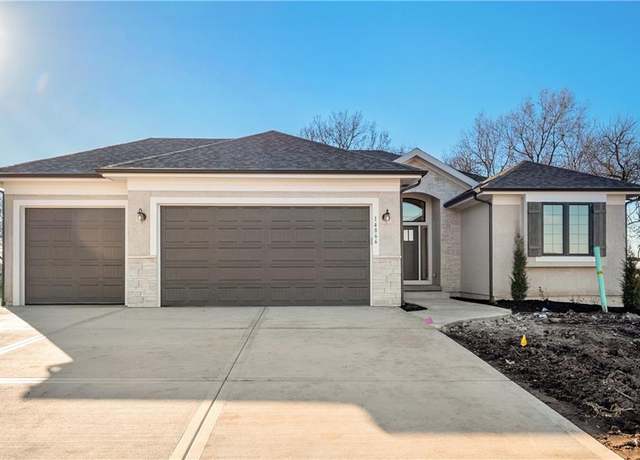 25297 W 149th Ter, Olathe, KS 66061
25297 W 149th Ter, Olathe, KS 66061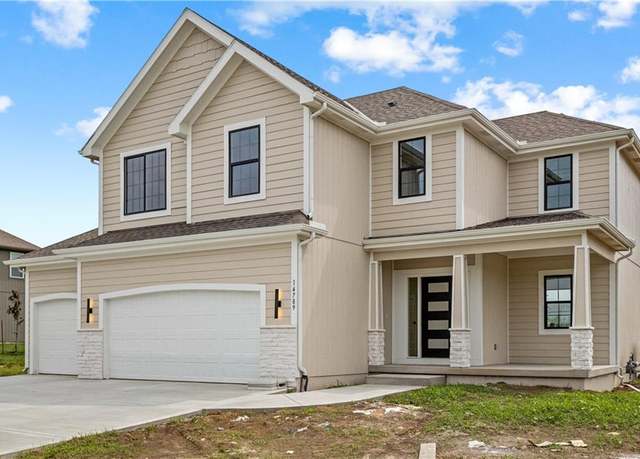 25345 W 148th St, Olathe, KS 66061
25345 W 148th St, Olathe, KS 66061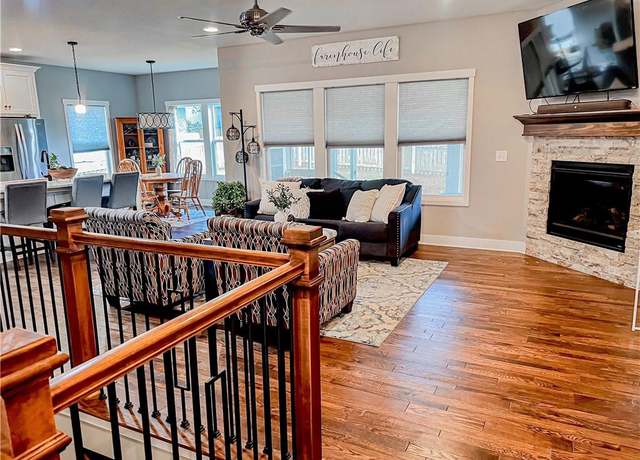 25215 W 141st Ter, Olathe, KS 66061
25215 W 141st Ter, Olathe, KS 66061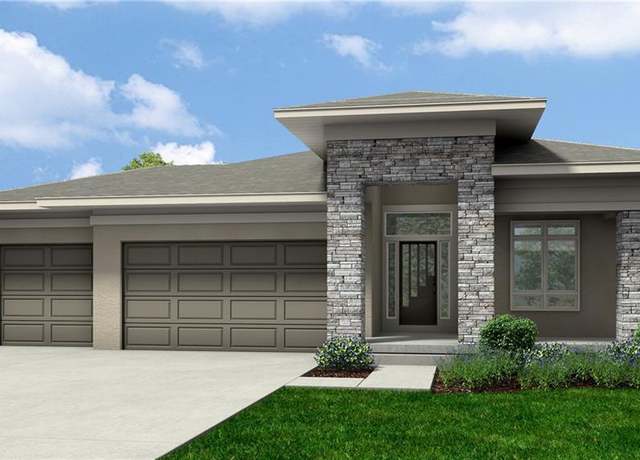 16375 W 170th St, Olathe, KS 66062
16375 W 170th St, Olathe, KS 66062

 United States
United States Canada
Canada