More to explore in Justin Elementary School, TX
- Featured
- Price
- Bedroom
Popular Markets in Texas
- Austin homes for sale$575,000
- Dallas homes for sale$444,792
- Houston homes for sale$349,000
- San Antonio homes for sale$279,950
- Frisco homes for sale$749,900
- Plano homes for sale$549,990
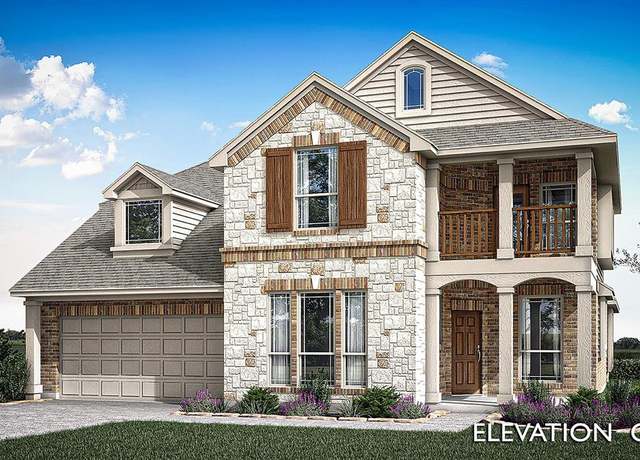 1009 Stonehaven Dr, Justin, TX 76247
1009 Stonehaven Dr, Justin, TX 76247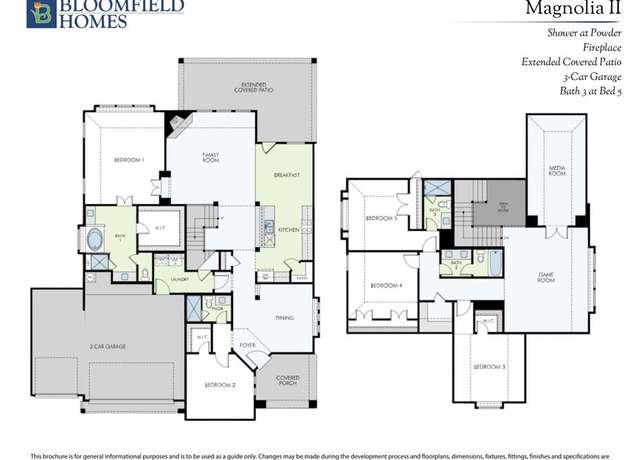 1009 Stonehaven Dr, Justin, TX 76247
1009 Stonehaven Dr, Justin, TX 76247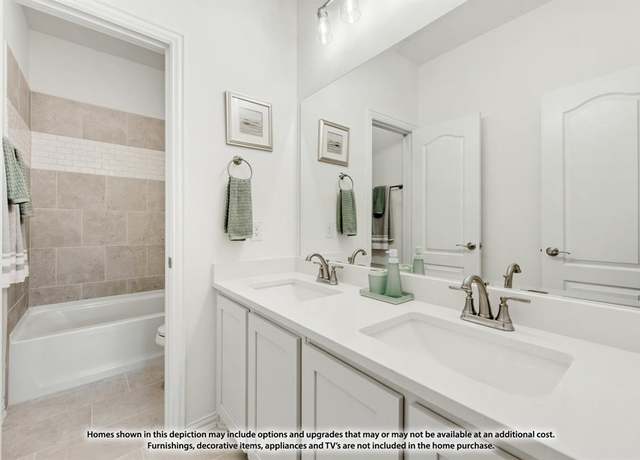 1009 Stonehaven Dr, Justin, TX 76247
1009 Stonehaven Dr, Justin, TX 76247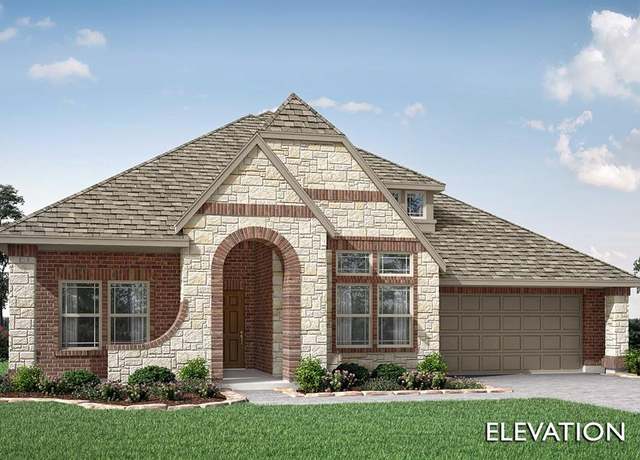 1008 Silver Sage Dr, Justin, TX 76247
1008 Silver Sage Dr, Justin, TX 76247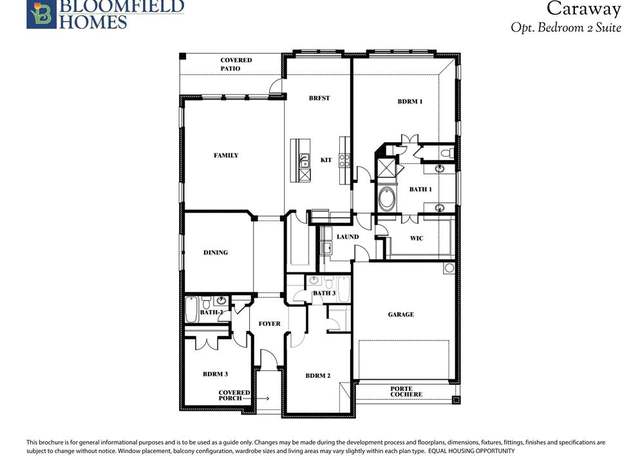 1008 Silver Sage Dr, Justin, TX 76247
1008 Silver Sage Dr, Justin, TX 76247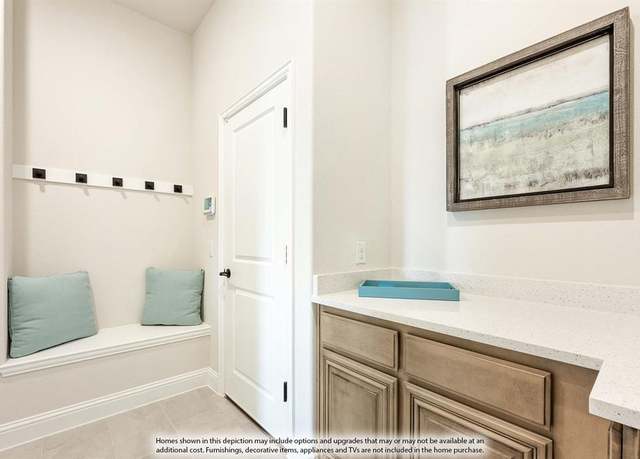 1008 Silver Sage Dr, Justin, TX 76247
1008 Silver Sage Dr, Justin, TX 76247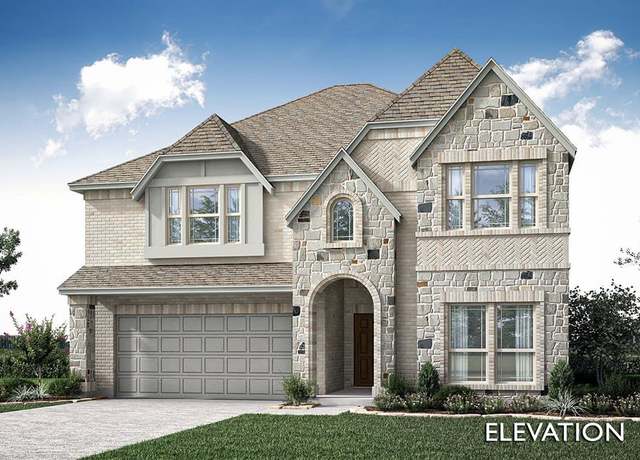 1007 Stonehaven Dr, Justin, TX 76247
1007 Stonehaven Dr, Justin, TX 76247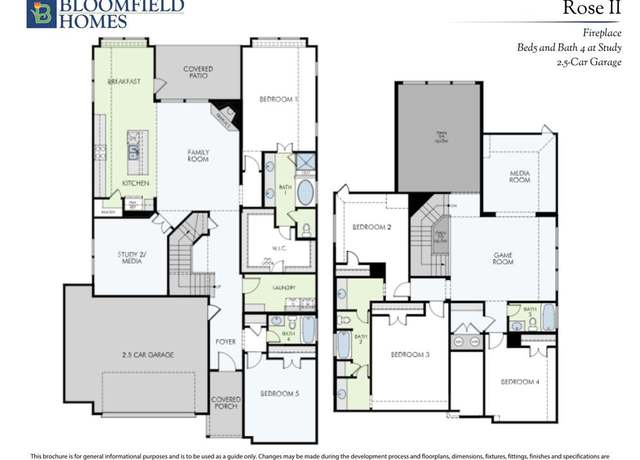 1007 Stonehaven Dr, Justin, TX 76247
1007 Stonehaven Dr, Justin, TX 76247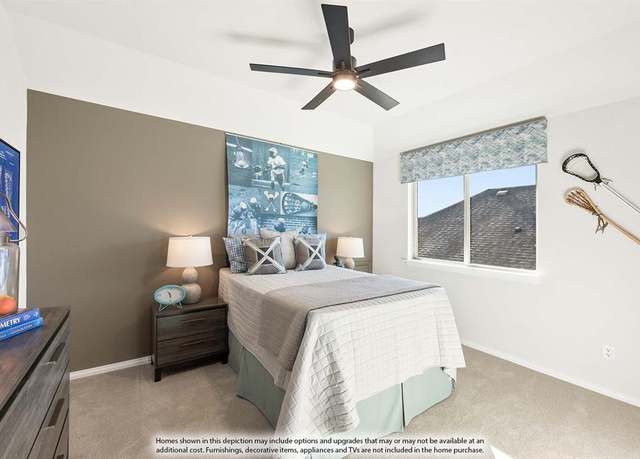 1007 Stonehaven Dr, Justin, TX 76247
1007 Stonehaven Dr, Justin, TX 76247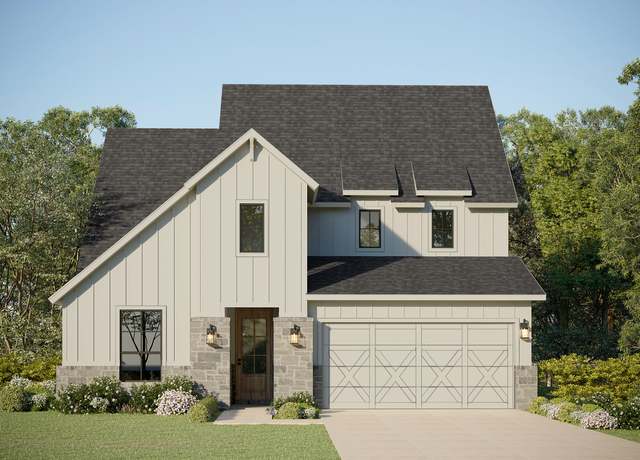 11150 Canopy Trl, Justin, TX 76247
11150 Canopy Trl, Justin, TX 76247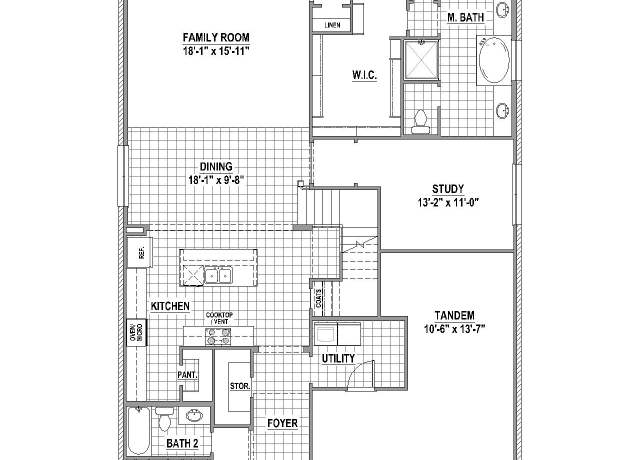 11150 Canopy Trl, Justin, TX 76247
11150 Canopy Trl, Justin, TX 76247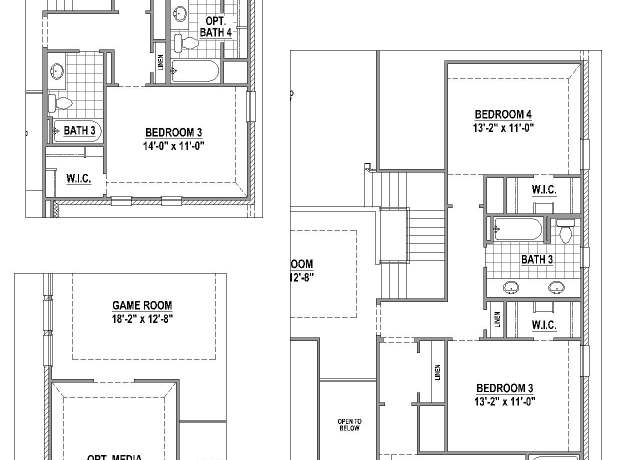 11150 Canopy Trl, Justin, TX 76247
11150 Canopy Trl, Justin, TX 76247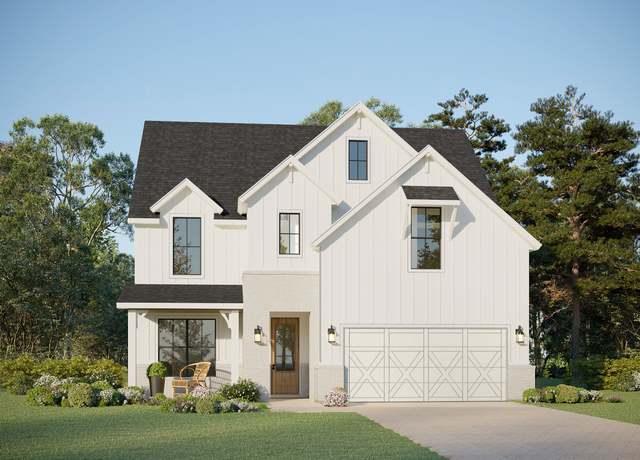 8904 Chestnut Ln, Justin, TX 76247
8904 Chestnut Ln, Justin, TX 76247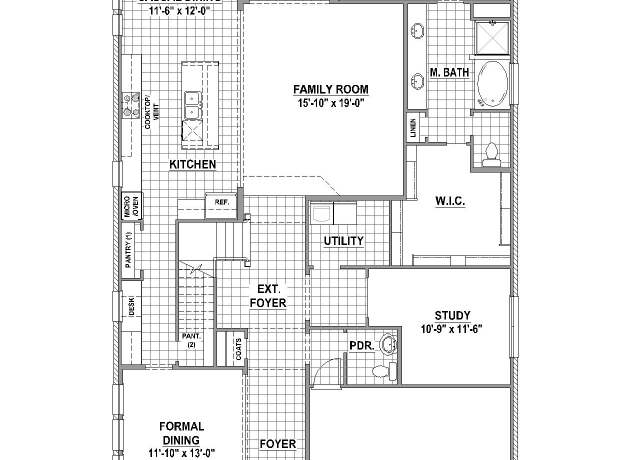 8904 Chestnut Ln, Justin, TX 76247
8904 Chestnut Ln, Justin, TX 76247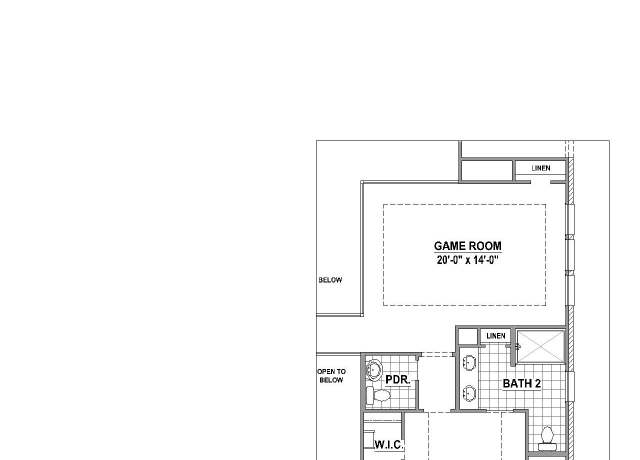 8904 Chestnut Ln, Justin, TX 76247
8904 Chestnut Ln, Justin, TX 76247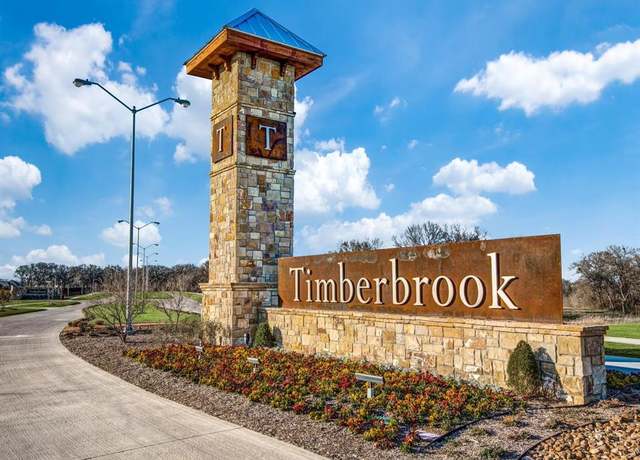 1125 Cascades Dr, Justin, TX 76247
1125 Cascades Dr, Justin, TX 76247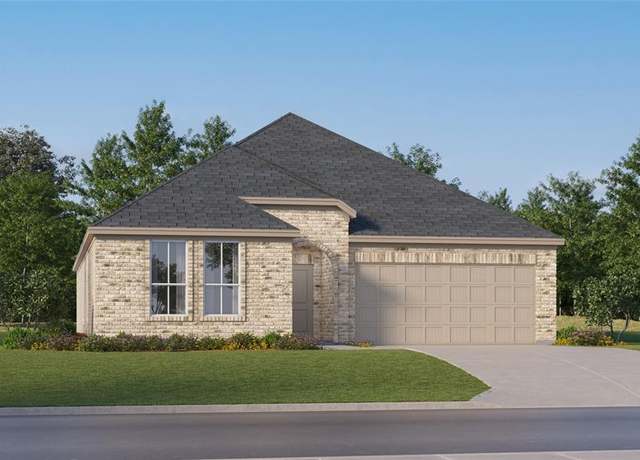 127 Loving Trl, Justin, TX 76247
127 Loving Trl, Justin, TX 76247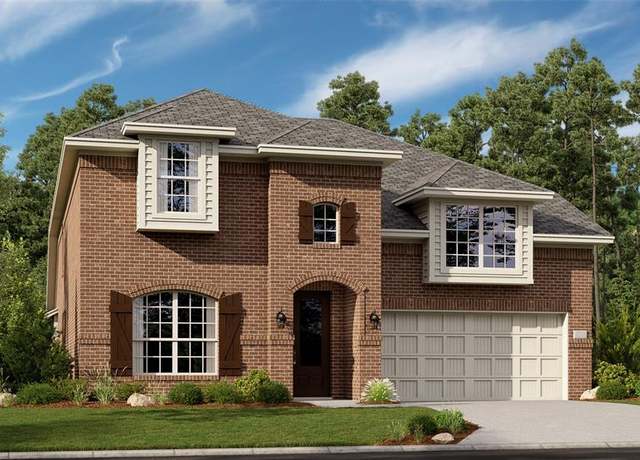 206 Northern Trl, Justin, TX 76247
206 Northern Trl, Justin, TX 76247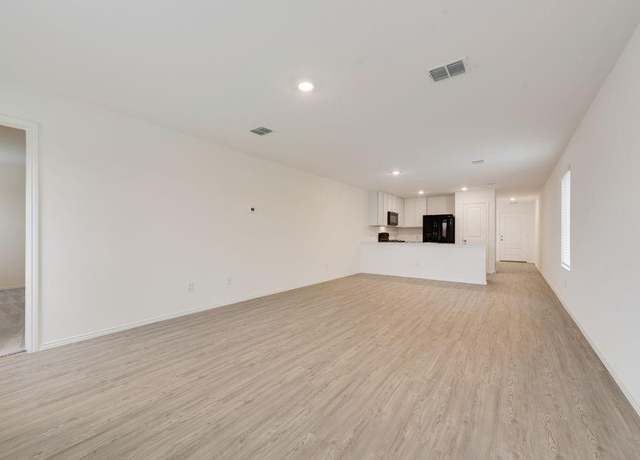 11547 Gammon Ave, Justin, TX 76247
11547 Gammon Ave, Justin, TX 76247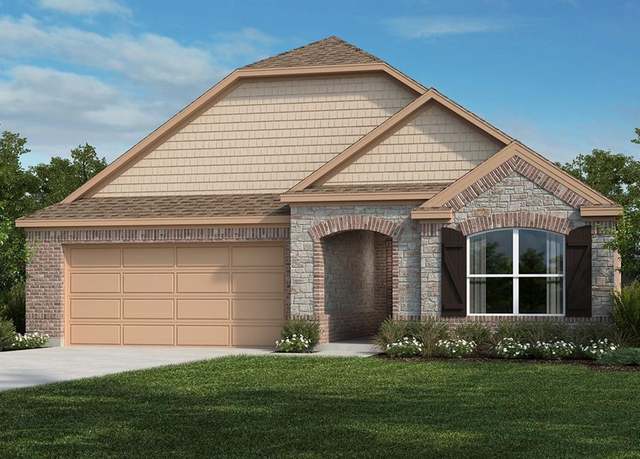 117 Rockwood Ln, Justin, TX 76247
117 Rockwood Ln, Justin, TX 76247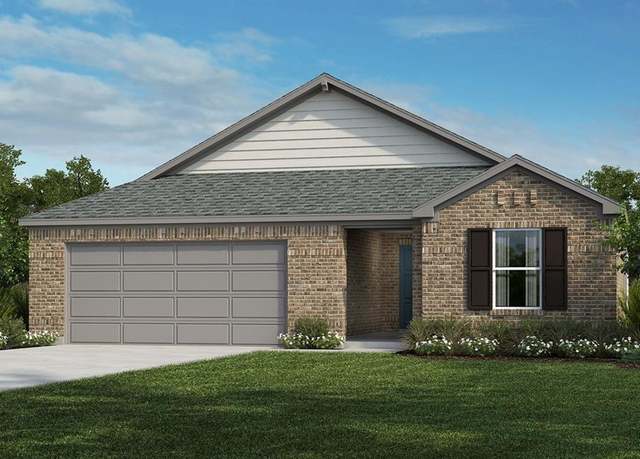 114 Rockwood Ln, Justin, TX 76247
114 Rockwood Ln, Justin, TX 76247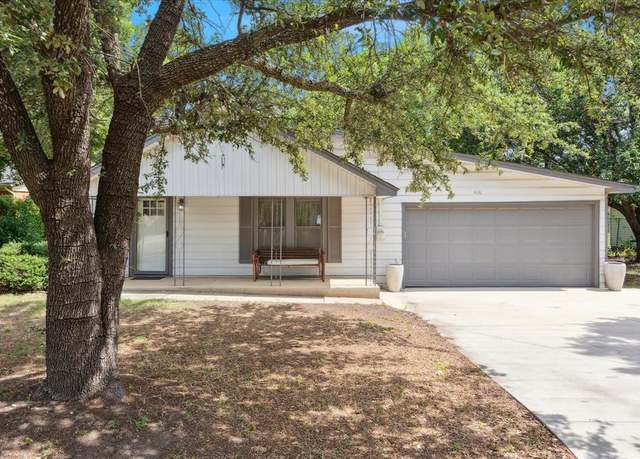 416 W 3rd St, Justin, TX 76247
416 W 3rd St, Justin, TX 76247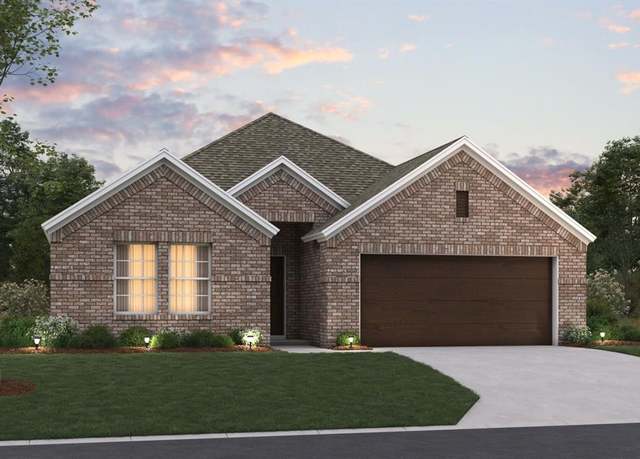 900 Wilson Dr, Justin, TX 76247
900 Wilson Dr, Justin, TX 76247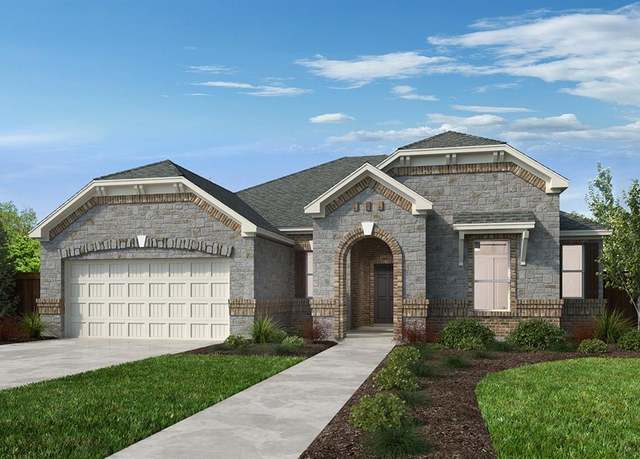 102 Hudson Ln, Justin, TX 76247
102 Hudson Ln, Justin, TX 76247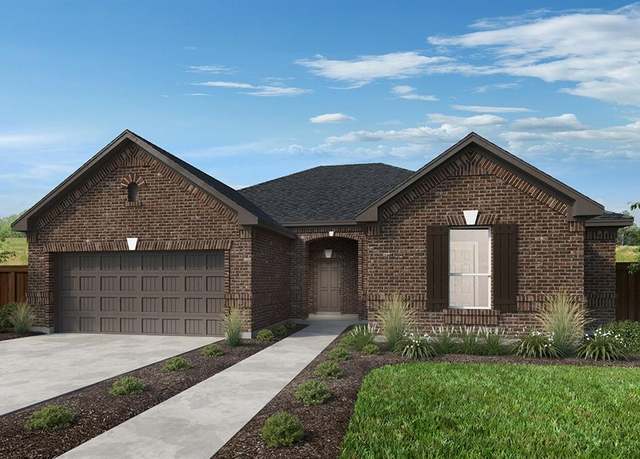 104 Hudson Ln, Justin, TX 76247
104 Hudson Ln, Justin, TX 76247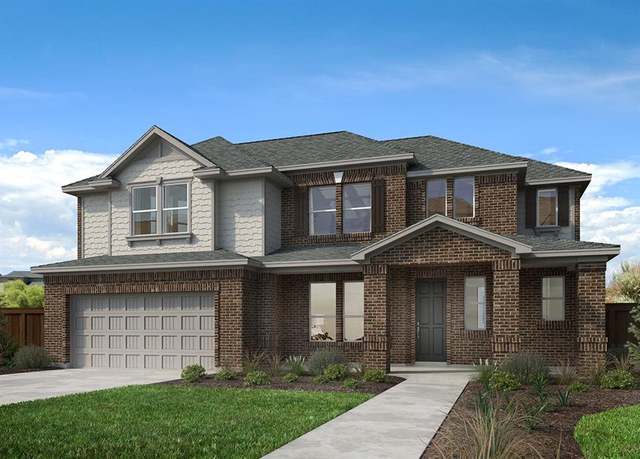 100 Hudson Ln, Justin, TX 76247
100 Hudson Ln, Justin, TX 76247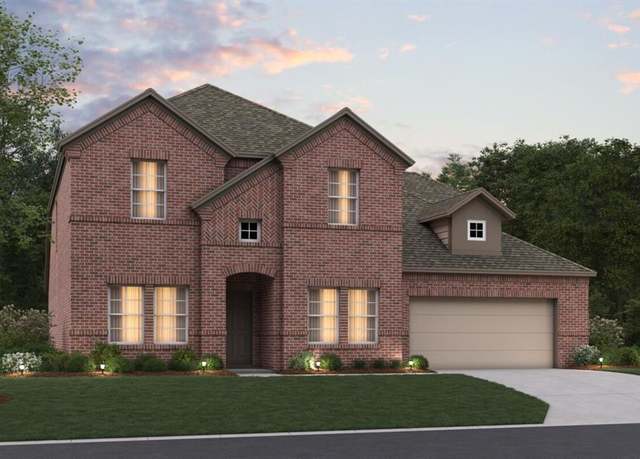 400 Eaton Dr, Justin, TX 76247
400 Eaton Dr, Justin, TX 76247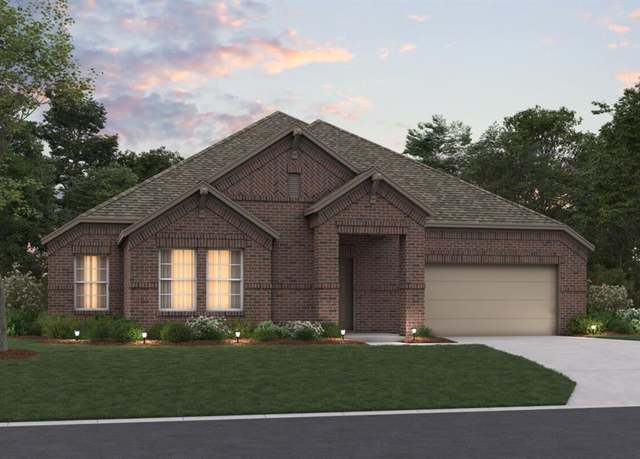 106 Hudson Ln, Justin, TX 76247
106 Hudson Ln, Justin, TX 76247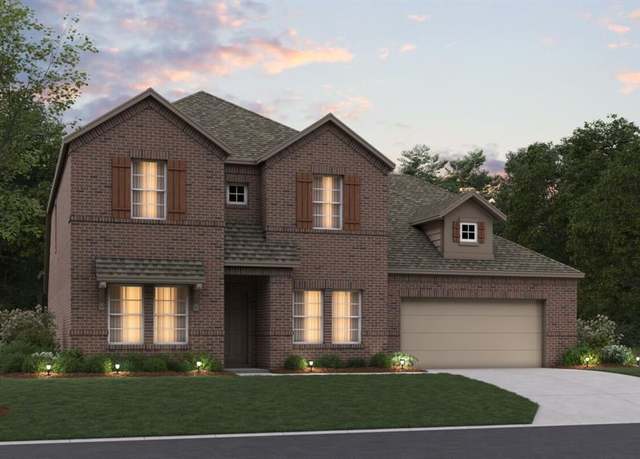 508 Turner Ln, Justin, TX 76247
508 Turner Ln, Justin, TX 76247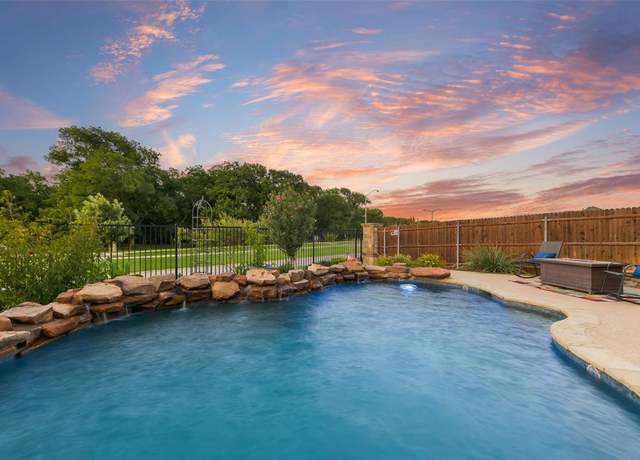 406 Oakcrest Dr, Justin, TX 76247
406 Oakcrest Dr, Justin, TX 76247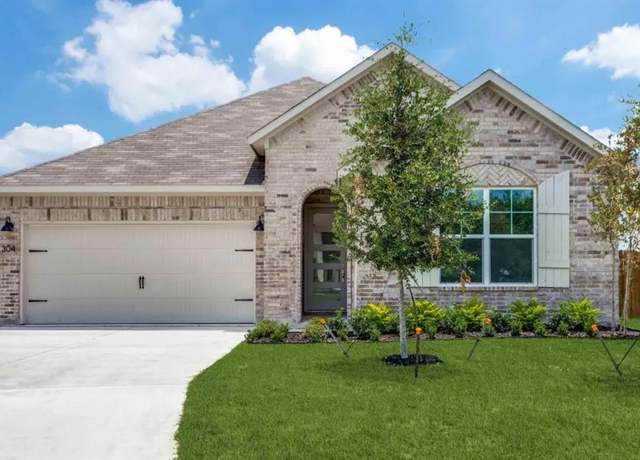 304 Ridge Dr, Justin, TX 76247
304 Ridge Dr, Justin, TX 76247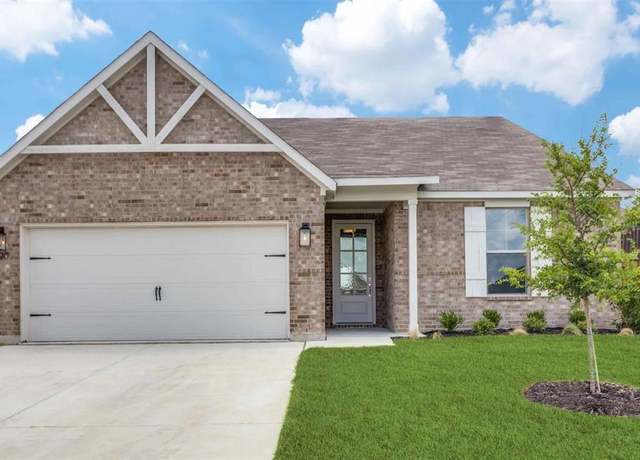 500 Lakeway Ln, Justin, TX 76247
500 Lakeway Ln, Justin, TX 76247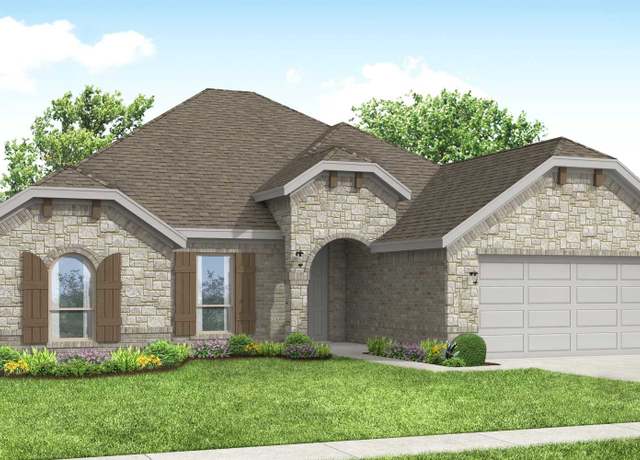 1007 Sedona Trl, Northlake, TX 76247
1007 Sedona Trl, Northlake, TX 76247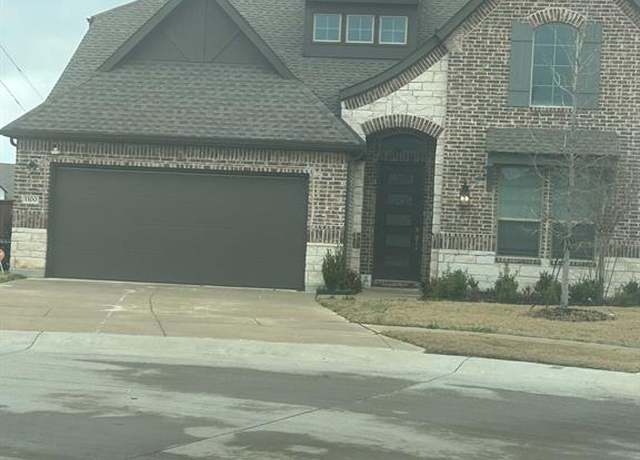 1100 Stallion Ln, Justin, TX 76247
1100 Stallion Ln, Justin, TX 76247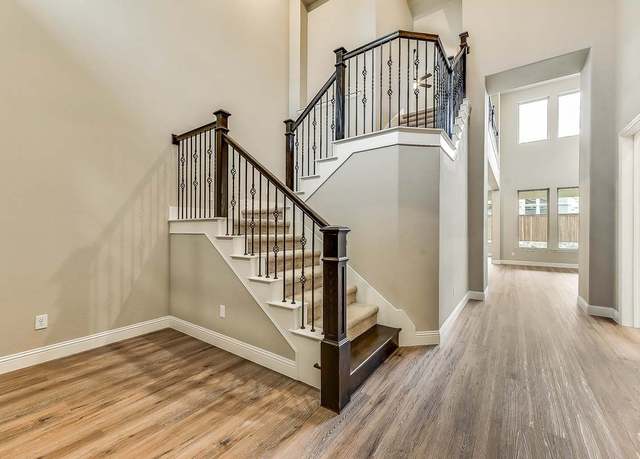 Bingham Plan, Justin, TX 76247
Bingham Plan, Justin, TX 76247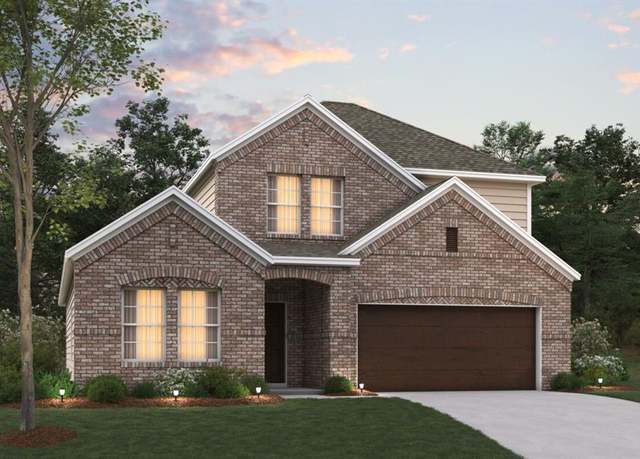 115 Rockwood Ln, Justin, TX 76247
115 Rockwood Ln, Justin, TX 76247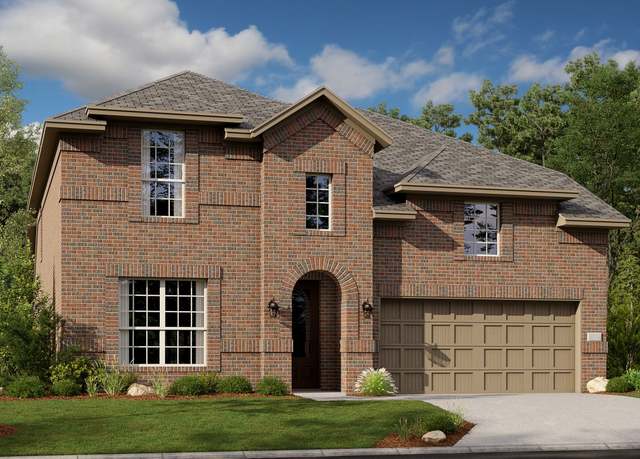 Azure w/ Media Standard Plan, Justin, TX 76247
Azure w/ Media Standard Plan, Justin, TX 76247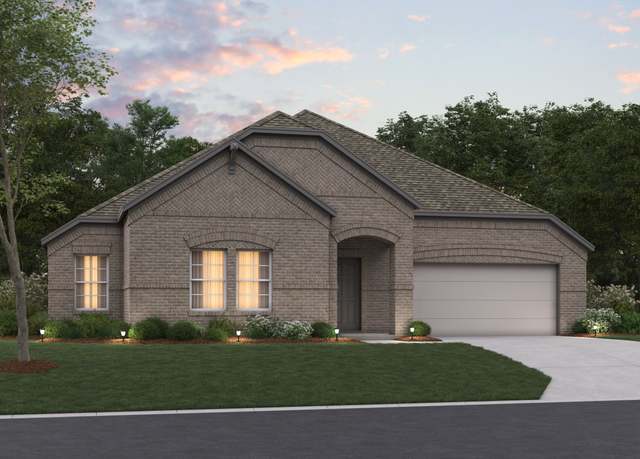 118 Hudson Ln, Justin, TX 76247
118 Hudson Ln, Justin, TX 76247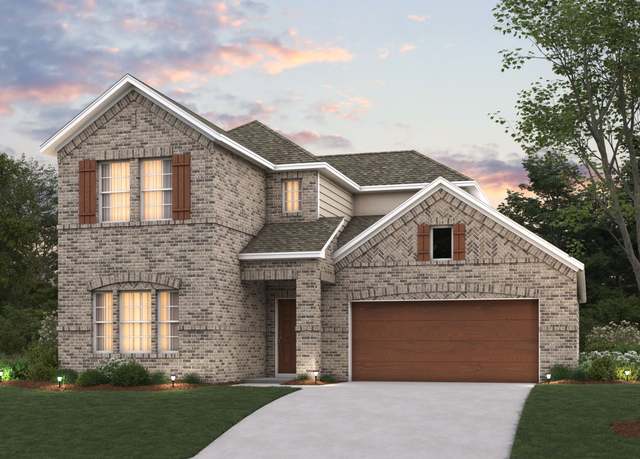 526 Claremont Dr, Justin, TX 76247
526 Claremont Dr, Justin, TX 76247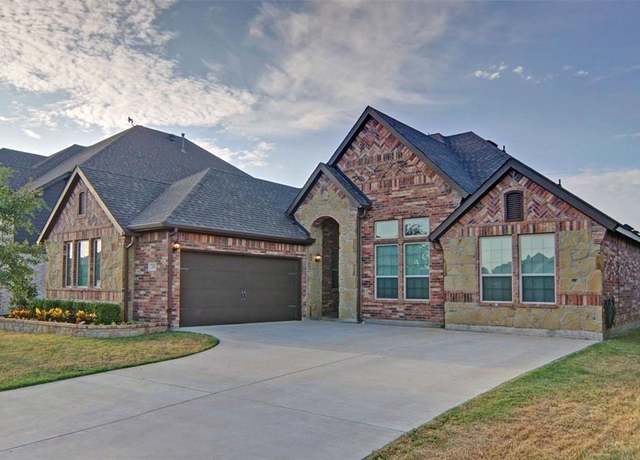 219 Spruce Valley Dr, Justin, TX 76247
219 Spruce Valley Dr, Justin, TX 76247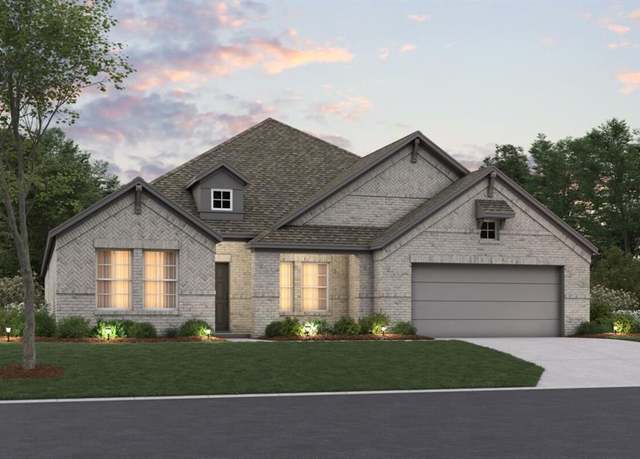 120 Hudson Ln, Justin, TX 76247
120 Hudson Ln, Justin, TX 76247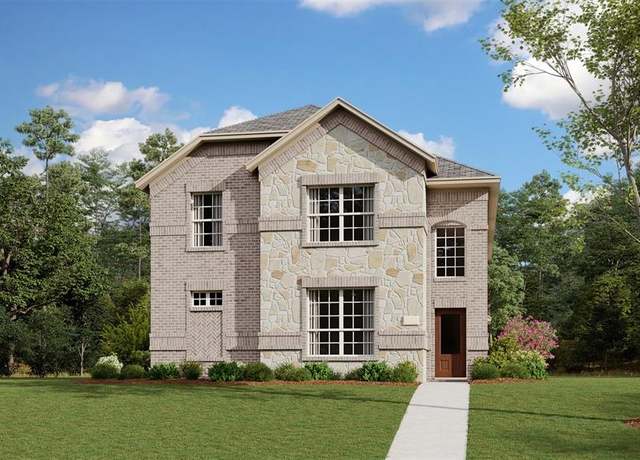 1425 Blue Agave Dr, Fort Worth, TX 76247
1425 Blue Agave Dr, Fort Worth, TX 76247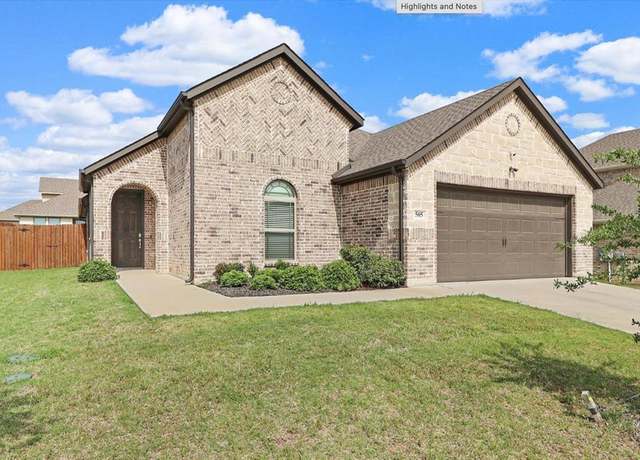 505 Reatta Dr, Justin, TX 76247
505 Reatta Dr, Justin, TX 76247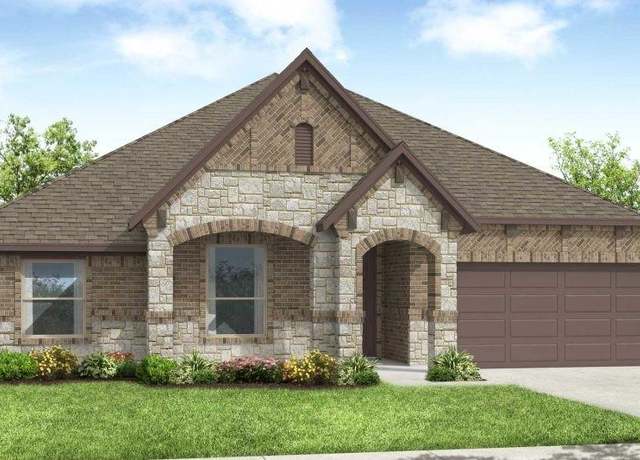 1123 Cascades Dr, Justin, TX 76247
1123 Cascades Dr, Justin, TX 76247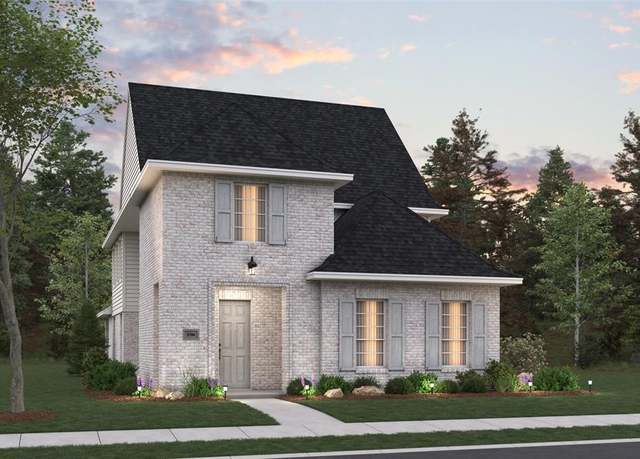 8732 Treeline Pkwy, Justin, TX 76247
8732 Treeline Pkwy, Justin, TX 76247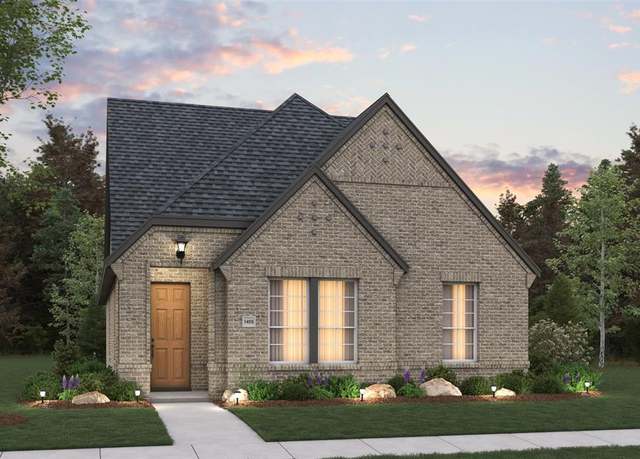 8717 Acorn Ave, Justin, TX 76247
8717 Acorn Ave, Justin, TX 76247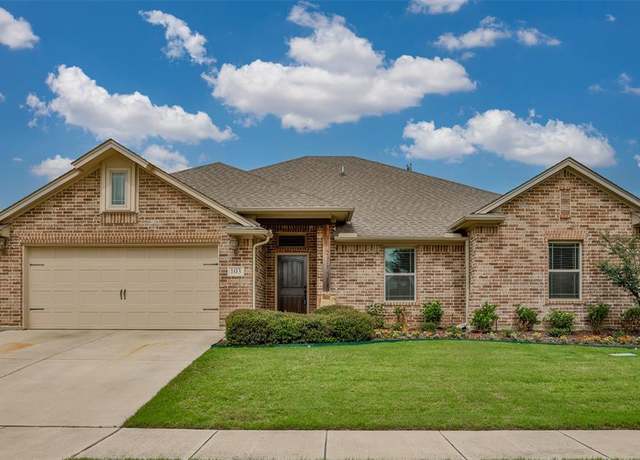 103 Loving Trl, Justin, TX 76247
103 Loving Trl, Justin, TX 76247 253 Pine Crest Dr, Justin, TX 76247
253 Pine Crest Dr, Justin, TX 76247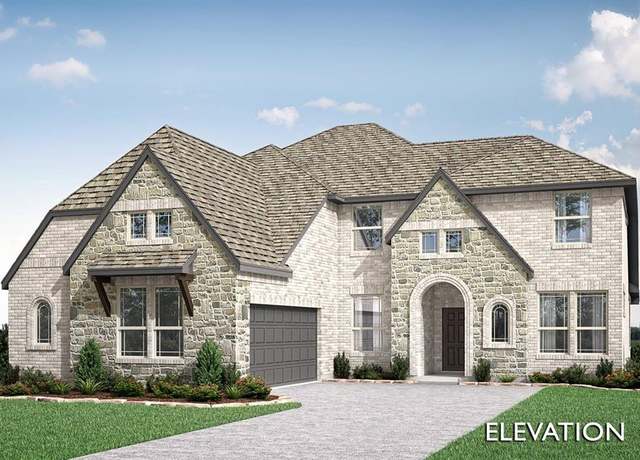 1129 Dove Haven Dr, Justin, TX 76247
1129 Dove Haven Dr, Justin, TX 76247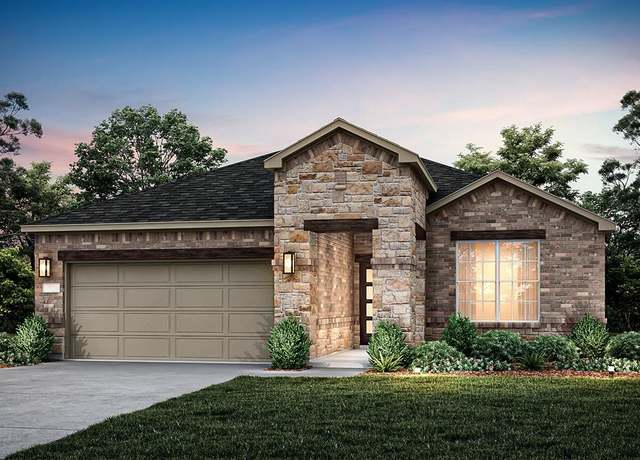 11208 Orchard Ln, Justin, TX 76247
11208 Orchard Ln, Justin, TX 76247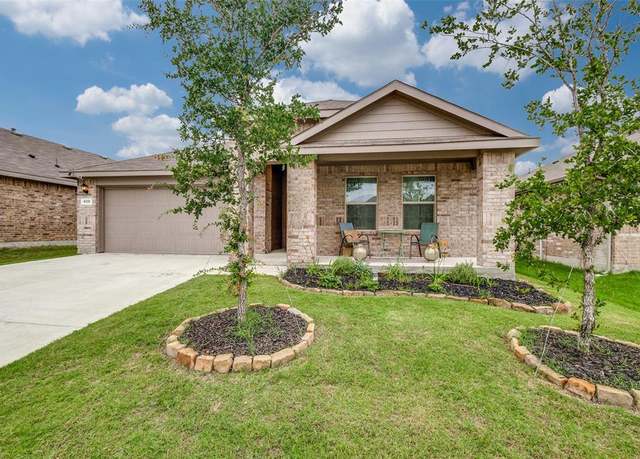 632 Peshtigo Rd, Justin, TX 76247
632 Peshtigo Rd, Justin, TX 76247

 United States
United States Canada
Canada