More to explore in Liberty Elementary School, OH
- Featured
- Price
- Bedroom
Popular Markets in Ohio
- Columbus homes for sale$299,900
- Cincinnati homes for sale$313,450
- Cleveland homes for sale$149,900
- Dayton homes for sale$143,700
- Dublin homes for sale$649,900
- Akron homes for sale$140,000
 36580 Annie Ln, North Ridgeville, OH 44039
36580 Annie Ln, North Ridgeville, OH 44039 Undisclosed address, North Ridgeville, OH 44039
Undisclosed address, North Ridgeville, OH 44039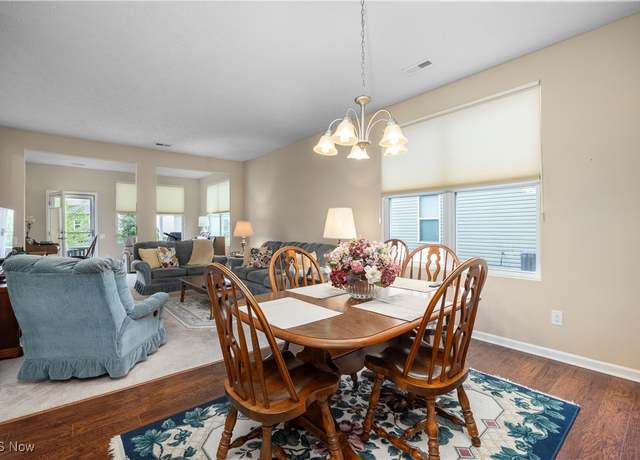 Undisclosed address, North Ridgeville, OH 44039
Undisclosed address, North Ridgeville, OH 44039 Undisclosed address, North Ridgeville, OH 44039
Undisclosed address, North Ridgeville, OH 44039 8543 Mulberry Chase, North Ridgeville, OH 44039
8543 Mulberry Chase, North Ridgeville, OH 44039 8543 Mulberry Chase, North Ridgeville, OH 44039
8543 Mulberry Chase, North Ridgeville, OH 44039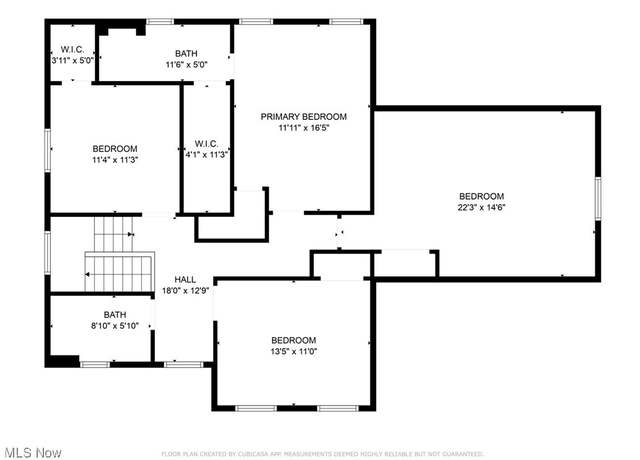 8543 Mulberry Chase, North Ridgeville, OH 44039
8543 Mulberry Chase, North Ridgeville, OH 44039 5500 Cornell Ave, North Ridgeville, OH 44039
5500 Cornell Ave, North Ridgeville, OH 44039 5500 Cornell Ave, North Ridgeville, OH 44039
5500 Cornell Ave, North Ridgeville, OH 44039 5500 Cornell Ave, North Ridgeville, OH 44039
5500 Cornell Ave, North Ridgeville, OH 44039 8673 Gatewood Dr, North Ridgeville, OH 44039
8673 Gatewood Dr, North Ridgeville, OH 44039 8673 Gatewood Dr, North Ridgeville, OH 44039
8673 Gatewood Dr, North Ridgeville, OH 44039 8673 Gatewood Dr, North Ridgeville, OH 44039
8673 Gatewood Dr, North Ridgeville, OH 44039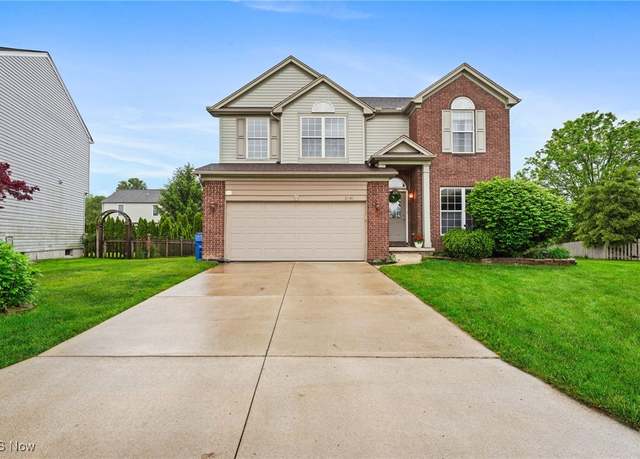 37140 Bolton Dr, North Ridgeville, OH 44039
37140 Bolton Dr, North Ridgeville, OH 44039 4950 Meadow Moss Ln, North Ridgeville, OH 44039
4950 Meadow Moss Ln, North Ridgeville, OH 44039 6265 Jaycox Rd, North Ridgeville, OH 44039
6265 Jaycox Rd, North Ridgeville, OH 44039 6641 Majestic Dr, North Ridgeville, OH 44039
6641 Majestic Dr, North Ridgeville, OH 44039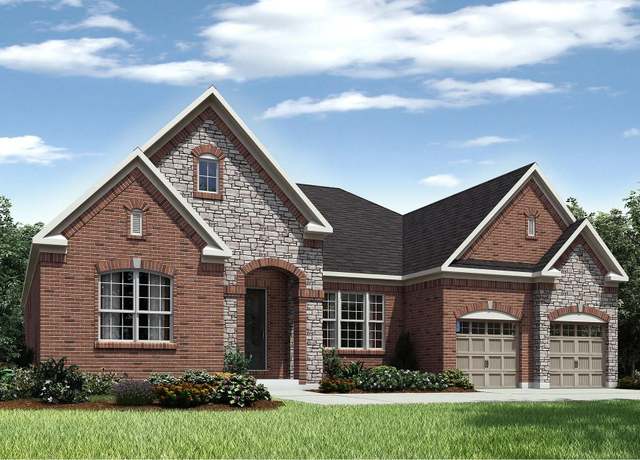 SEBASTIAN Plan, North Ridgeville, OH 44039
SEBASTIAN Plan, North Ridgeville, OH 44039 38202 Avalon Dr, North Ridgeville, OH 44039
38202 Avalon Dr, North Ridgeville, OH 44039 32803 Woodstone Cir, North Ridgeville, OH 44039
32803 Woodstone Cir, North Ridgeville, OH 44039 36751 Sugar Ridge Rd, North Ridgeville, OH 44039
36751 Sugar Ridge Rd, North Ridgeville, OH 44039 33995 Gloria Ave, North Ridgeville, OH 44039
33995 Gloria Ave, North Ridgeville, OH 44039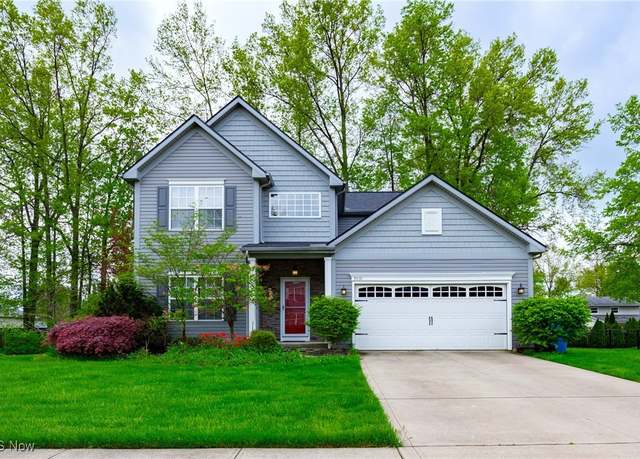 35191 Schoolhouse Ln, North Ridgeville, OH 44039
35191 Schoolhouse Ln, North Ridgeville, OH 44039 37872 Stoney Lake Dr, North Ridgeville, OH 44039
37872 Stoney Lake Dr, North Ridgeville, OH 44039 33335 Bagley Rd, North Ridgeville, OH 44039
33335 Bagley Rd, North Ridgeville, OH 44039 9087 Nash Ln, North Ridgeville, OH 44039
9087 Nash Ln, North Ridgeville, OH 44039 9307 Calista Dr, North Ridgeville, OH 44039
9307 Calista Dr, North Ridgeville, OH 44039 4901 Windsford Cir, North Ridgeville, OH 44039
4901 Windsford Cir, North Ridgeville, OH 44039 8824 Gatewood Dr, North Ridgeville, OH 44039
8824 Gatewood Dr, North Ridgeville, OH 44039 8209 Glenmoor Ln, North Ridgeville, OH 44039
8209 Glenmoor Ln, North Ridgeville, OH 44039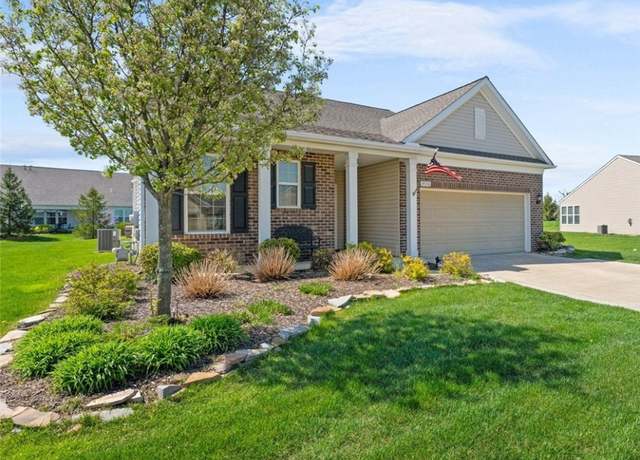 9336 Montgomery Dr, North Ridgeville, OH 44039
9336 Montgomery Dr, North Ridgeville, OH 44039 8100 Jack Ryan Dr, North Ridgeville, OH 44039
8100 Jack Ryan Dr, North Ridgeville, OH 44039 36200 Westwood Dr, North Ridgeville, OH 44039
36200 Westwood Dr, North Ridgeville, OH 44039 6677 Ridge Plaza Dr, North Ridgeville, OH 44039
6677 Ridge Plaza Dr, North Ridgeville, OH 44039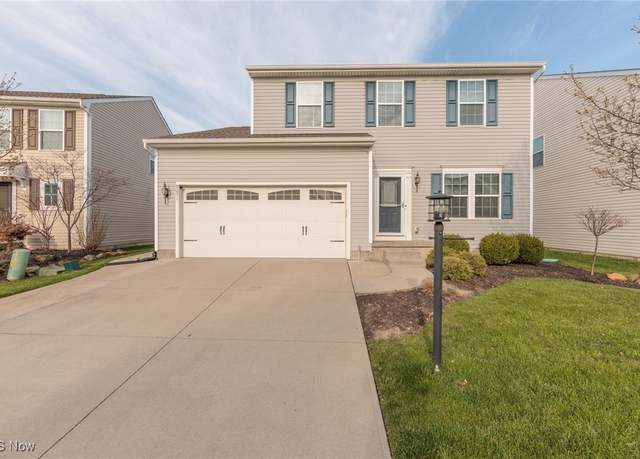 9071 Stonegate Cir, North Ridgeville, OH 44039
9071 Stonegate Cir, North Ridgeville, OH 44039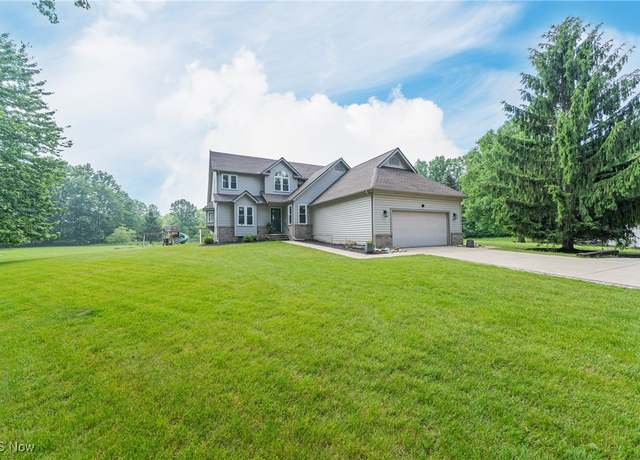 6001 Case Rd, North Ridgeville, OH 44039
6001 Case Rd, North Ridgeville, OH 44039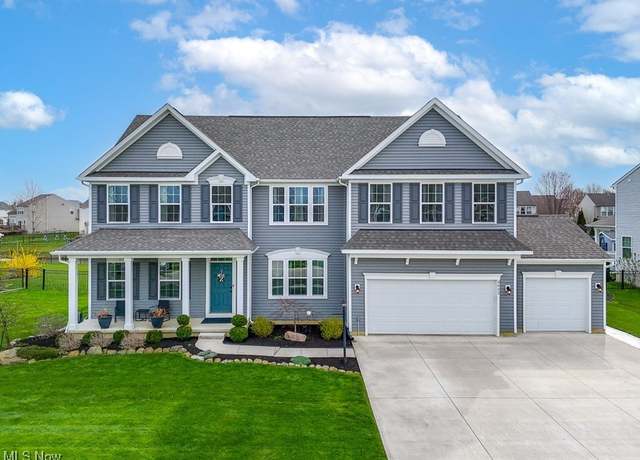 9433 Winfield Ln W, North Ridgeville, OH 44039
9433 Winfield Ln W, North Ridgeville, OH 44039 37640 Terrell Dr, North Ridgeville, OH 44039
37640 Terrell Dr, North Ridgeville, OH 44039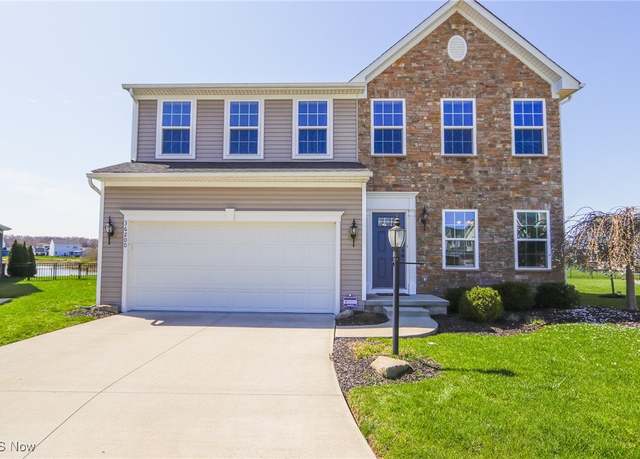 36200 Waterscape Ct, North Ridgeville, OH 44039
36200 Waterscape Ct, North Ridgeville, OH 44039 Homes Available Soon Plan, North Ridgeville, OH 44039
Homes Available Soon Plan, North Ridgeville, OH 44039 8465 Antlers Trl, North Ridgeville, OH 44039
8465 Antlers Trl, North Ridgeville, OH 44039 9000 Riverwood Dr, North Ridgeville, OH 44039
9000 Riverwood Dr, North Ridgeville, OH 44039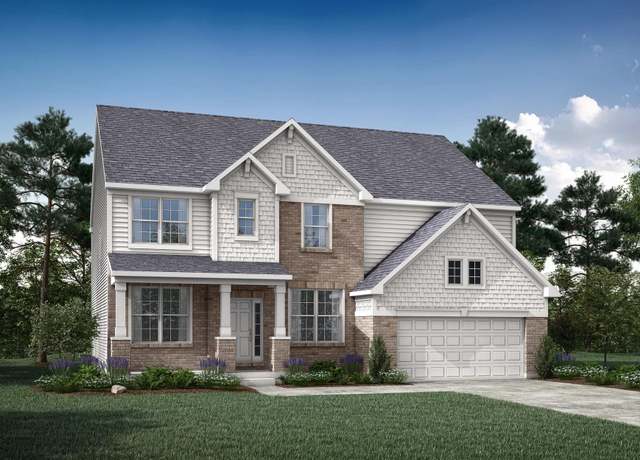 BUCHANAN Plan, North Ridgeville, OH 44039
BUCHANAN Plan, North Ridgeville, OH 44039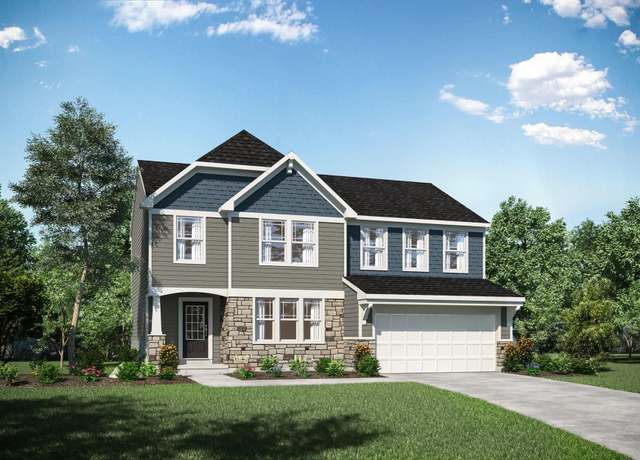 ASHTON Plan, North Ridgeville, OH 44039
ASHTON Plan, North Ridgeville, OH 44039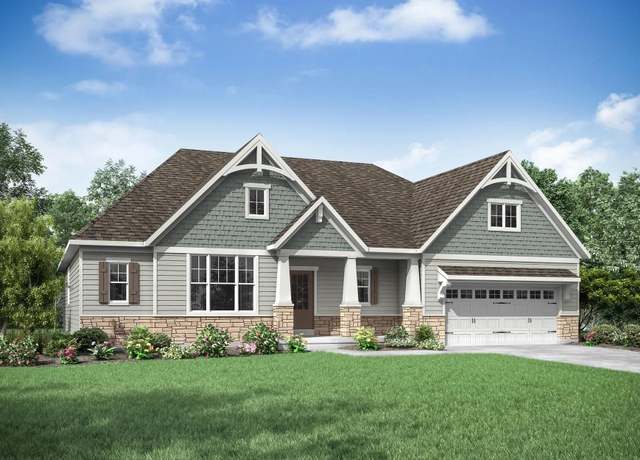 LYNDHURST Plan, North Ridgeville, OH 44039
LYNDHURST Plan, North Ridgeville, OH 44039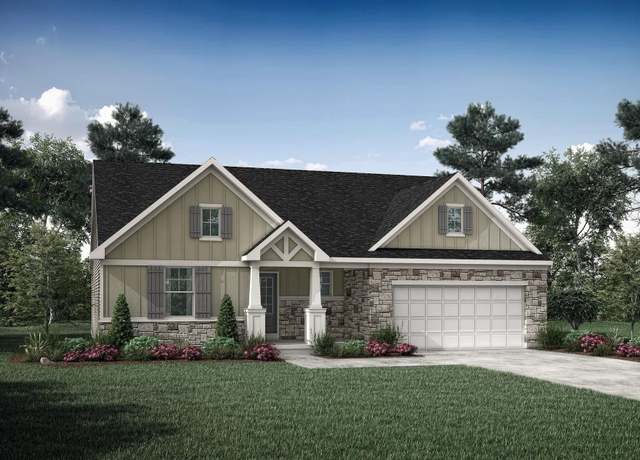 BEACHWOOD Plan, North Ridgeville, OH 44039
BEACHWOOD Plan, North Ridgeville, OH 44039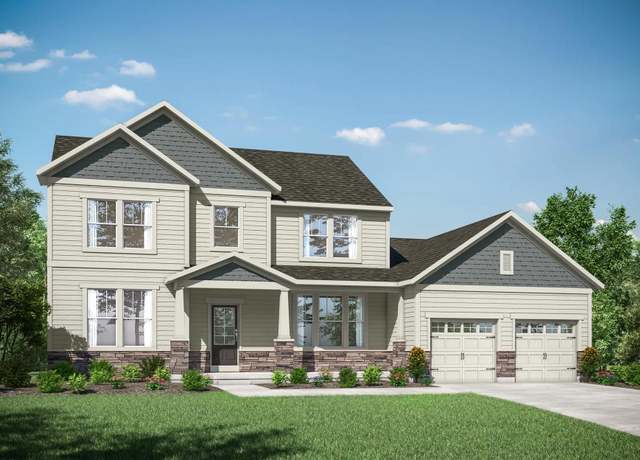 BRENNAN Plan, North Ridgeville, OH 44039
BRENNAN Plan, North Ridgeville, OH 44039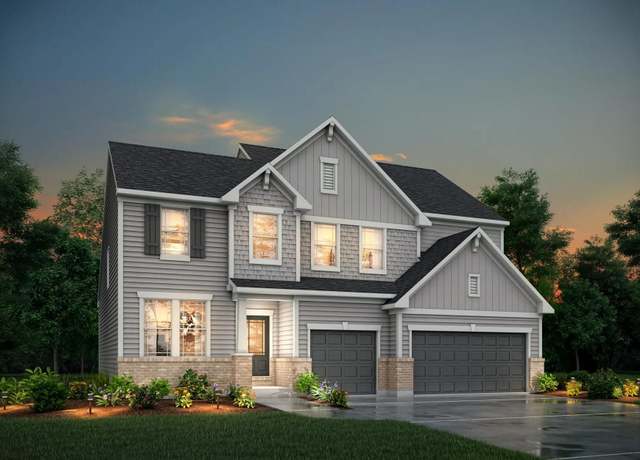 BELLEVILLE Plan, North Ridgeville, OH 44039
BELLEVILLE Plan, North Ridgeville, OH 44039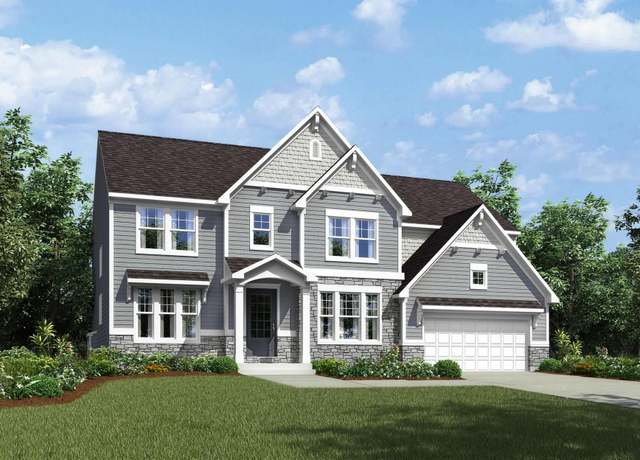 ASH LAWN Plan, North Ridgeville, OH 44039
ASH LAWN Plan, North Ridgeville, OH 44039

 United States
United States Canada
Canada