More to explore in Highland Hts Elementary School, TX
- Featured
- Price
- Bedroom
Popular Markets in Texas
- Austin homes for sale$575,000
- Dallas homes for sale$439,000
- Houston homes for sale$349,900
- San Antonio homes for sale$279,900
- Frisco homes for sale$750,000
- Plano homes for sale$550,000
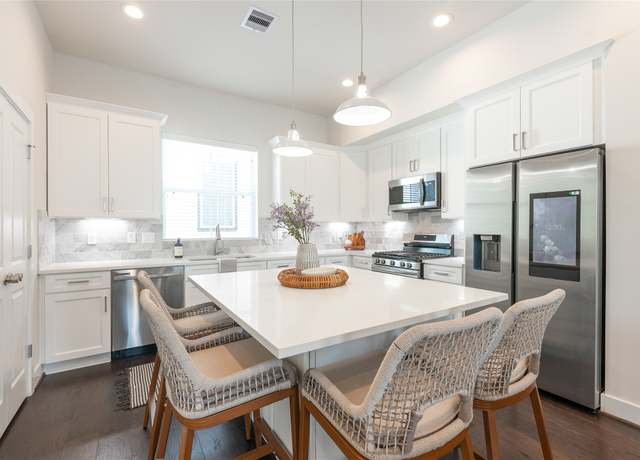 5502C Wheatley St, Houston, TX 77091
5502C Wheatley St, Houston, TX 77091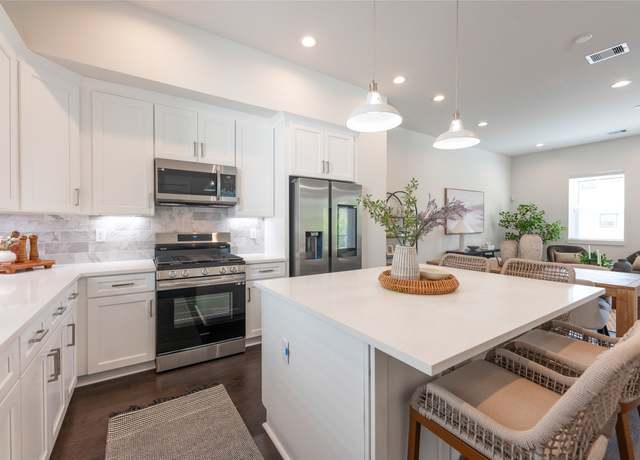 5502C Wheatley St, Houston, TX 77091
5502C Wheatley St, Houston, TX 77091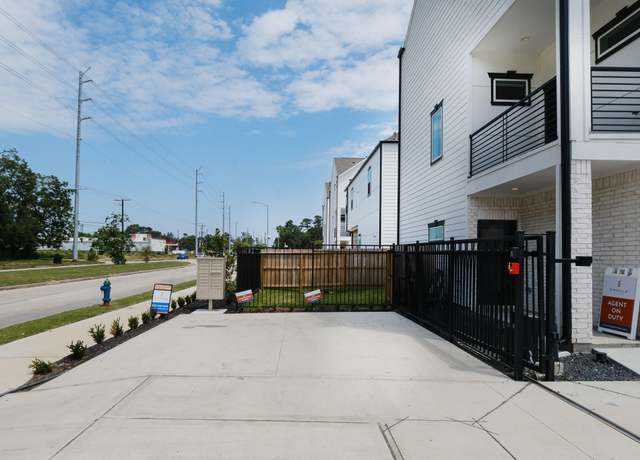 5502C Wheatley St, Houston, TX 77091
5502C Wheatley St, Houston, TX 77091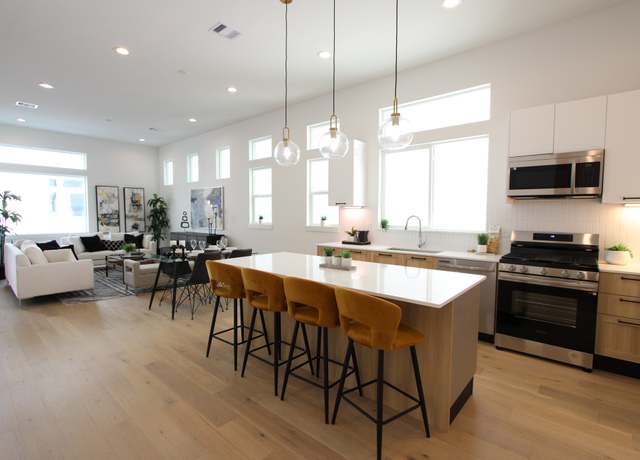 303E Marcella St, Houston, TX 77091
303E Marcella St, Houston, TX 77091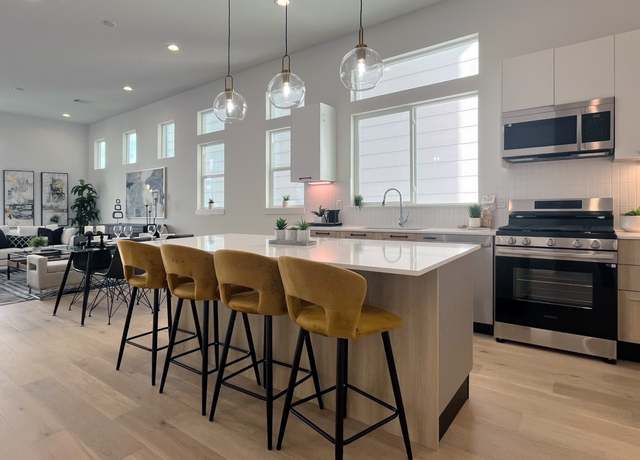 303E Marcella St, Houston, TX 77091
303E Marcella St, Houston, TX 77091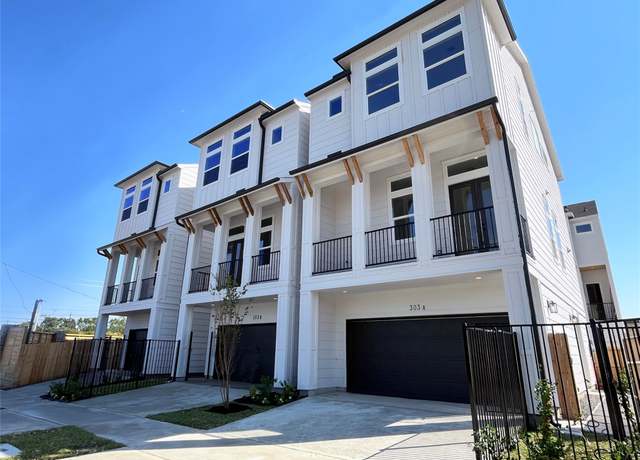 303E Marcella St, Houston, TX 77091
303E Marcella St, Houston, TX 77091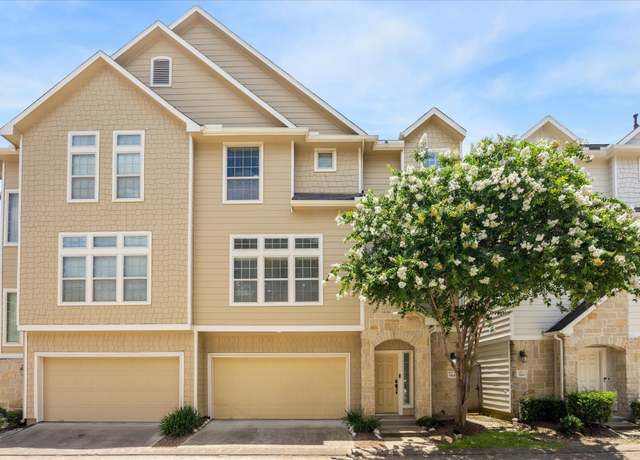 3324 Masters Point Dr, Houston, TX 77091
3324 Masters Point Dr, Houston, TX 77091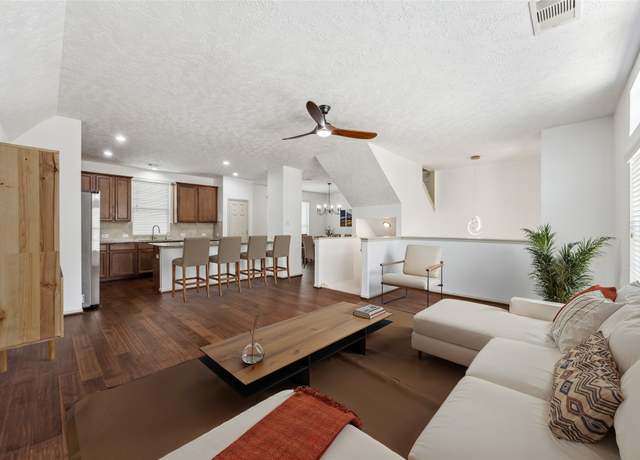 3324 Masters Point Dr, Houston, TX 77091
3324 Masters Point Dr, Houston, TX 77091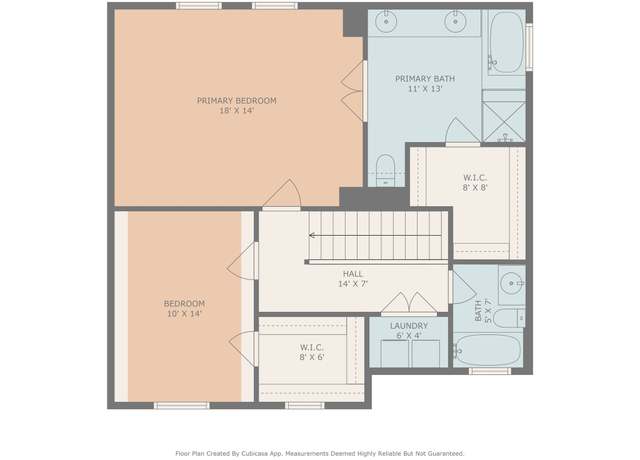 3324 Masters Point Dr, Houston, TX 77091
3324 Masters Point Dr, Houston, TX 77091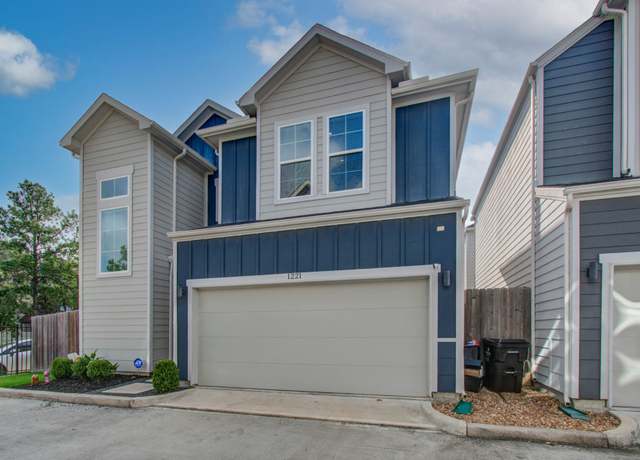 1221 W Tidwell Rd, Houston, TX 77091
1221 W Tidwell Rd, Houston, TX 77091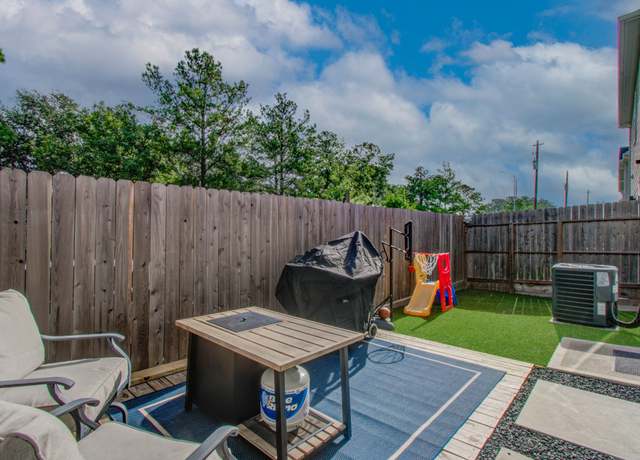 1221 W Tidwell Rd, Houston, TX 77091
1221 W Tidwell Rd, Houston, TX 77091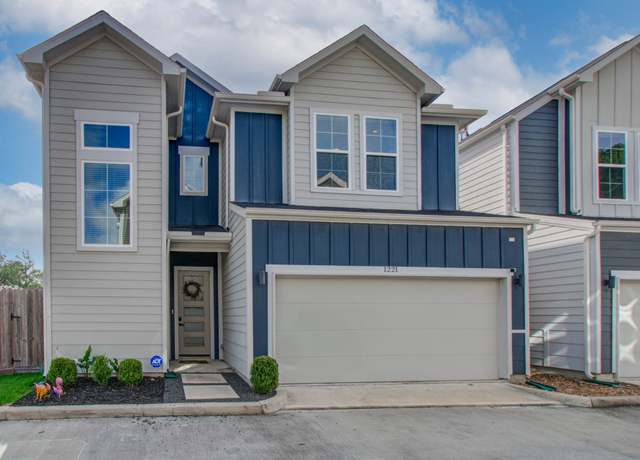 1221 W Tidwell Rd, Houston, TX 77091
1221 W Tidwell Rd, Houston, TX 77091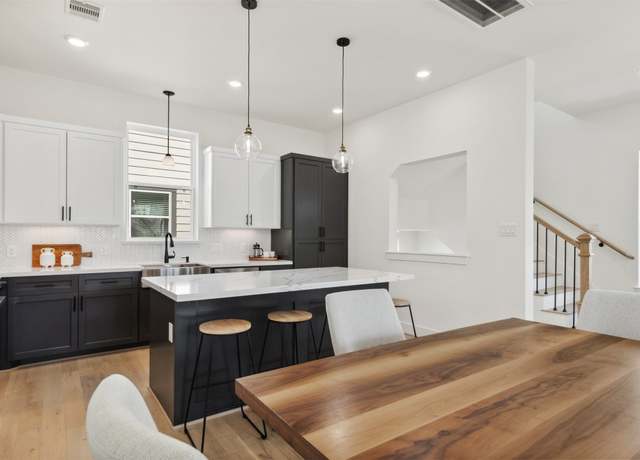 723 Marcella St Unit A, Houston, TX 77091
723 Marcella St Unit A, Houston, TX 77091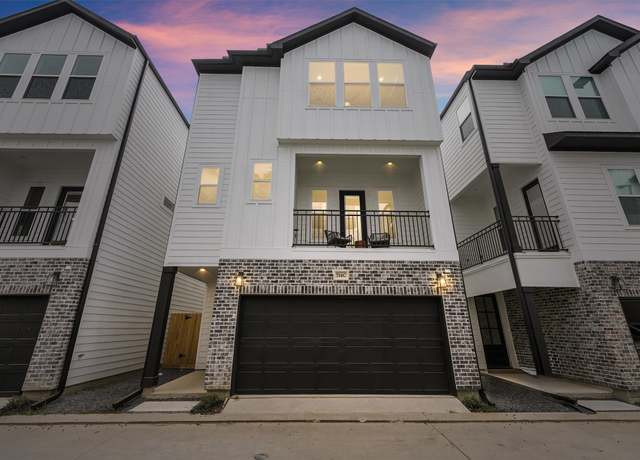 723 Marcella St Unit A, Houston, TX 77091
723 Marcella St Unit A, Houston, TX 77091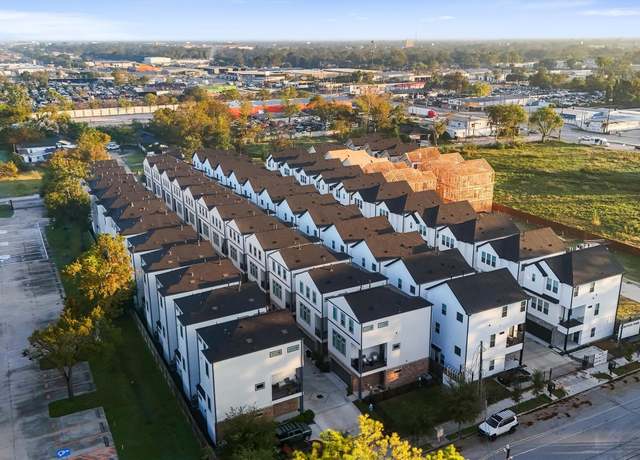 723 Marcella St Unit A, Houston, TX 77091
723 Marcella St Unit A, Houston, TX 77091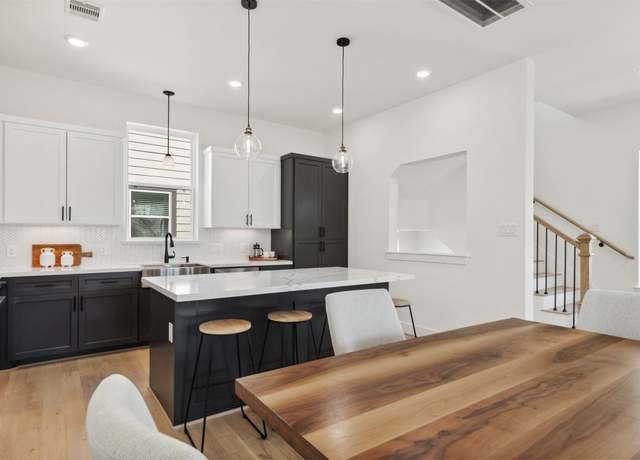 723 Marcella St Unit B, Houston, TX 77091
723 Marcella St Unit B, Houston, TX 77091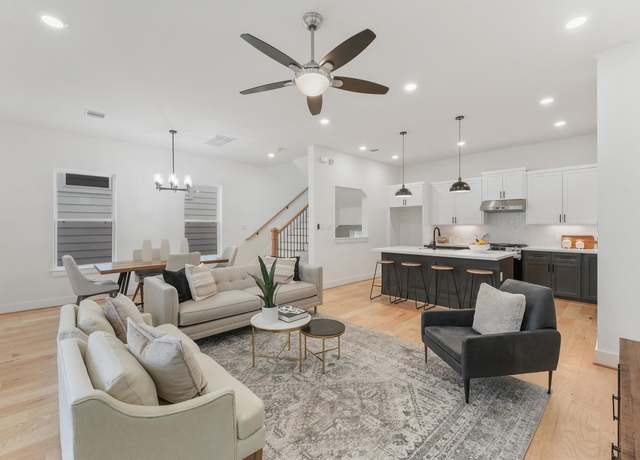 717 Marcella St Unit C, Houston, TX 77091
717 Marcella St Unit C, Houston, TX 77091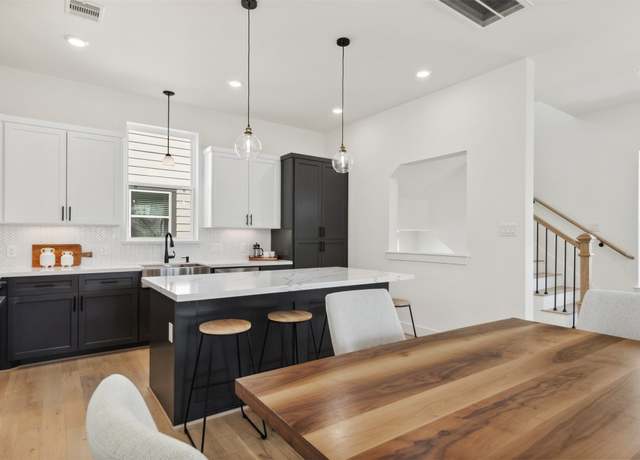 717 Marcella St Unit D, Houston, TX 77091
717 Marcella St Unit D, Houston, TX 77091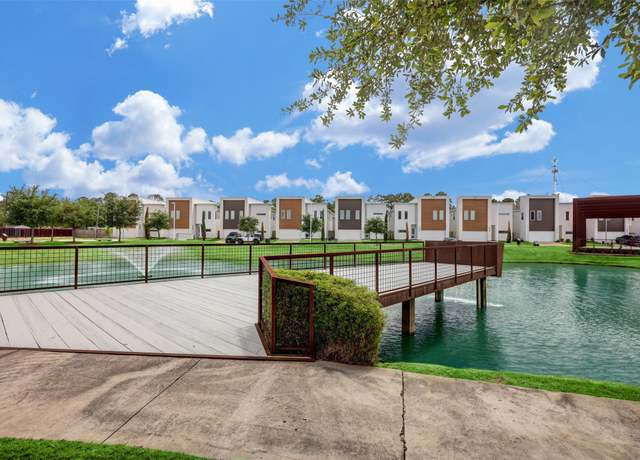 2220 Cortijo Pl, Houston, TX 77091
2220 Cortijo Pl, Houston, TX 77091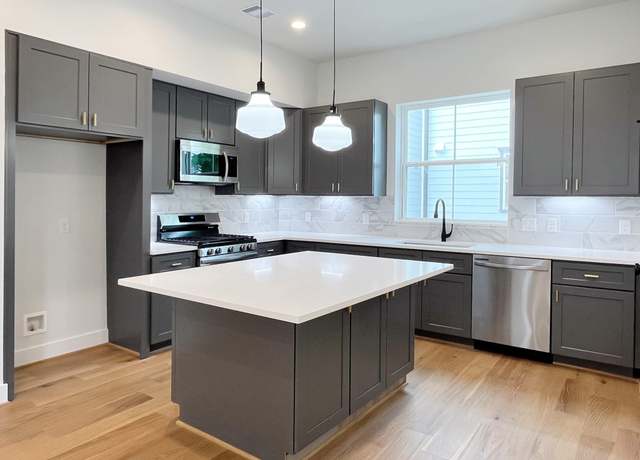 5438A Wheatley St, Houston, TX 77091
5438A Wheatley St, Houston, TX 77091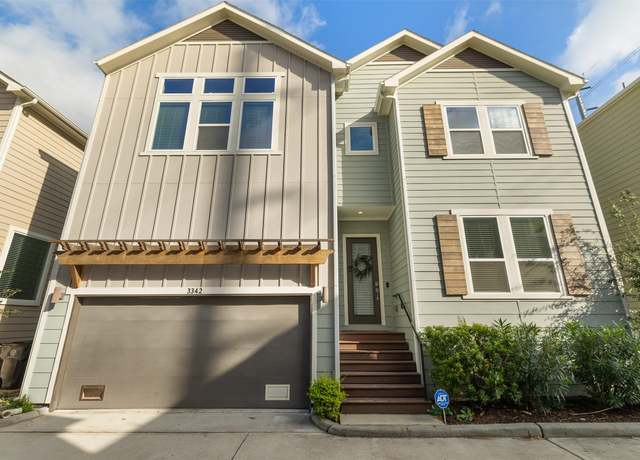 3342 Pinemont Dr, Houston, TX 77018
3342 Pinemont Dr, Houston, TX 77018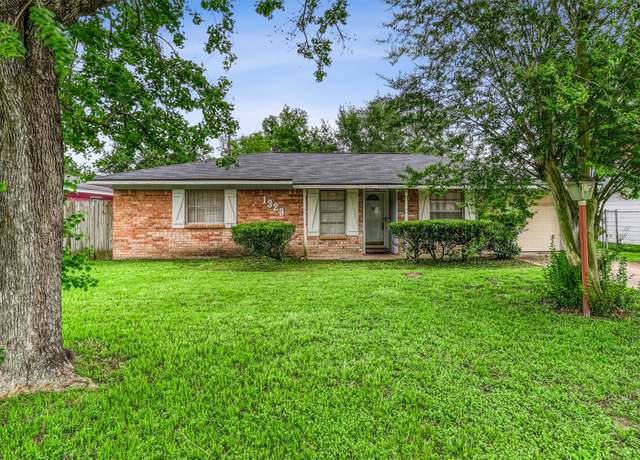 1323 W Donovan St, Houston, TX 77091
1323 W Donovan St, Houston, TX 77091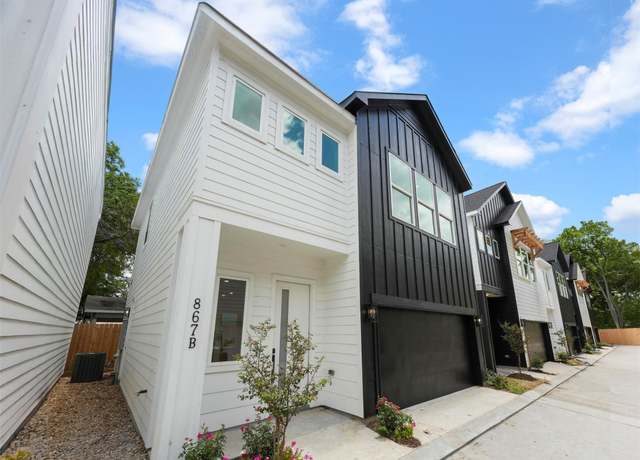 867 Mansfield St Unit F, Houston, TX 77091
867 Mansfield St Unit F, Houston, TX 77091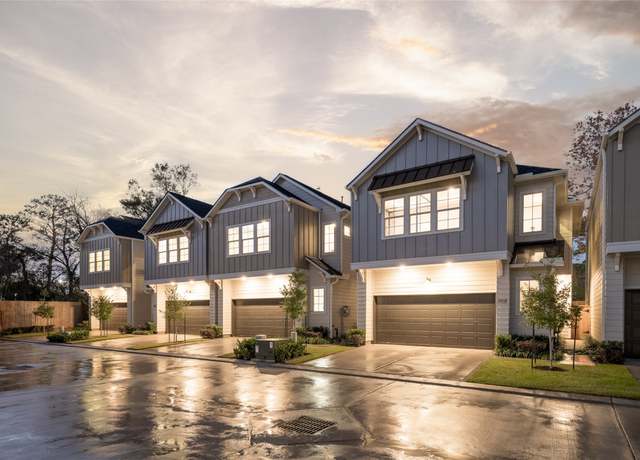 5215 Amber Sunrise Dr, Houston, TX 77018
5215 Amber Sunrise Dr, Houston, TX 77018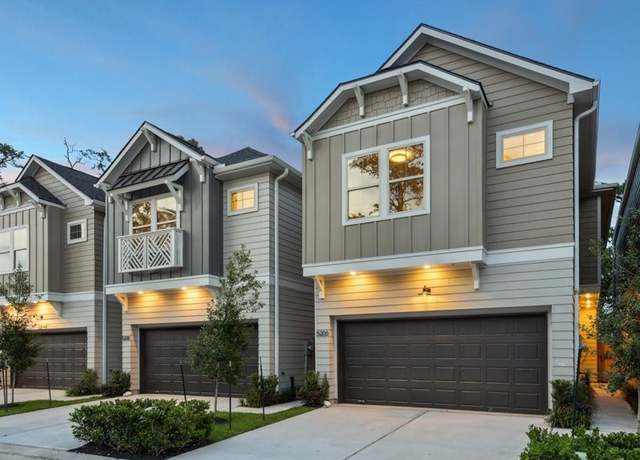 5206 Amber Sunrise Dr, Houston, TX 77018
5206 Amber Sunrise Dr, Houston, TX 77018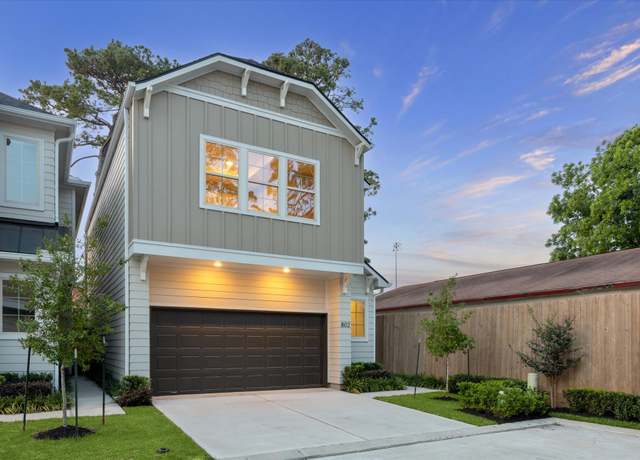 802 Glowing Dawn Dr, Houston, TX 77018
802 Glowing Dawn Dr, Houston, TX 77018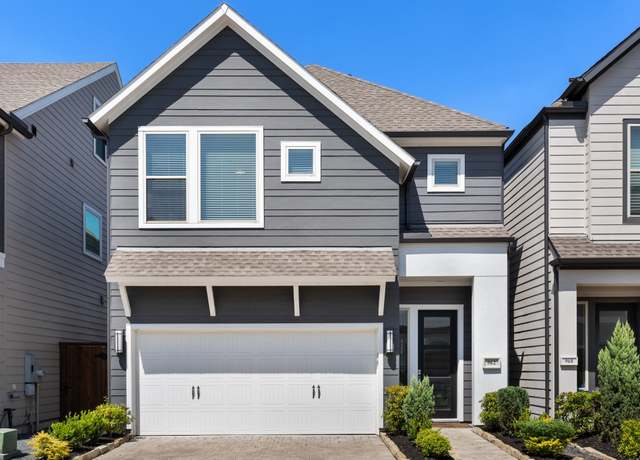 962 Ford Pines Ln, Houston, TX 77091
962 Ford Pines Ln, Houston, TX 77091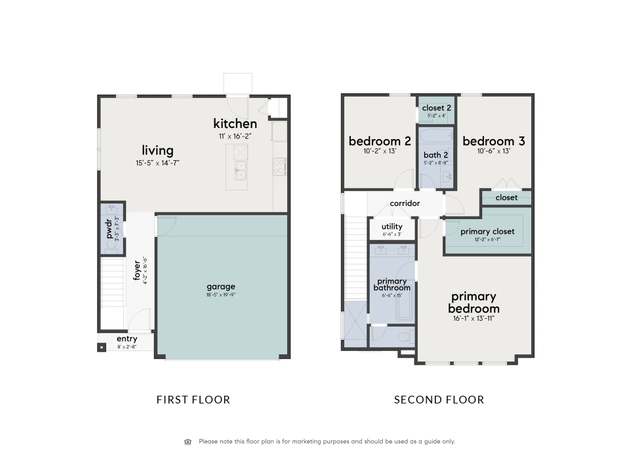 5803 Highland Sky Ln, Houston, TX 77091
5803 Highland Sky Ln, Houston, TX 77091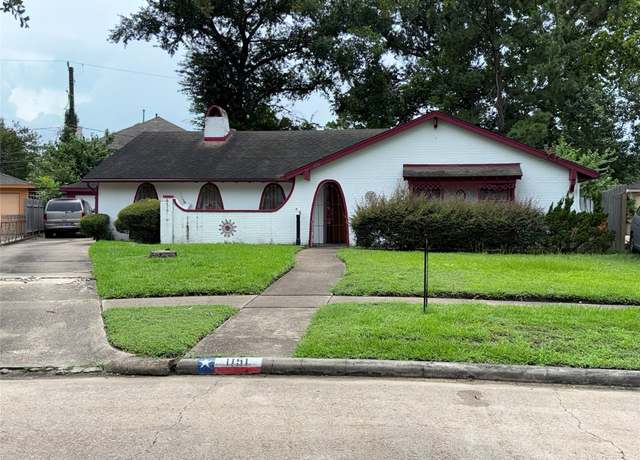 1151 Creekmont Dr, Houston, TX 77091
1151 Creekmont Dr, Houston, TX 77091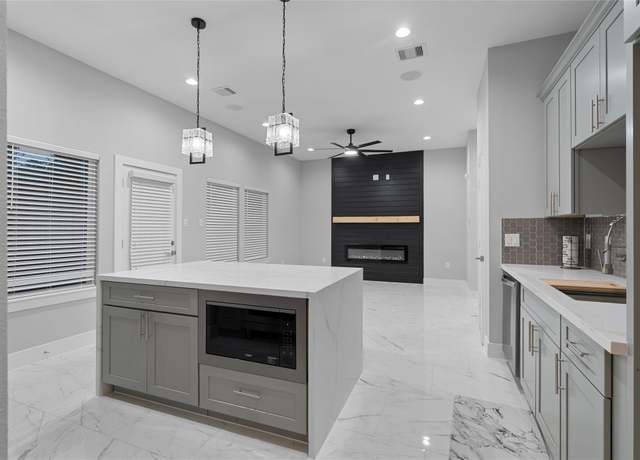 825 Paul Quinn St Unit D, Houston, TX 77091
825 Paul Quinn St Unit D, Houston, TX 77091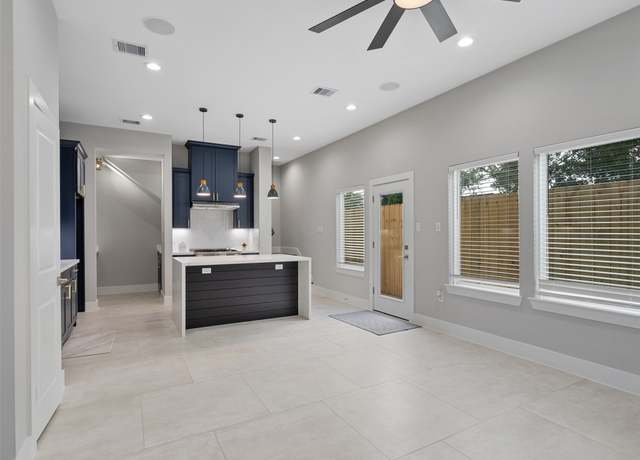 825 Paul Quinn St Unit E, Houston, TX 77091
825 Paul Quinn St Unit E, Houston, TX 77091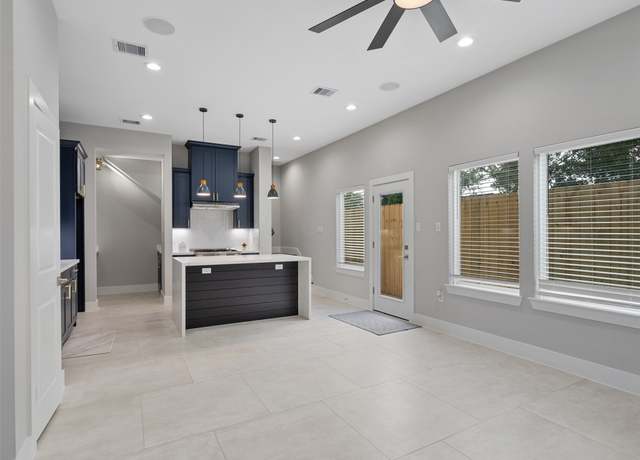 825 Paul Quinn St Unit F, Houston, TX 77091
825 Paul Quinn St Unit F, Houston, TX 77091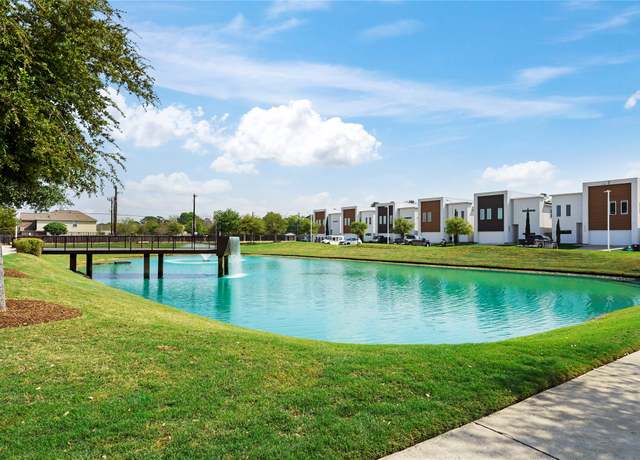 5509 Paraiso Pl, Houston, TX 77091
5509 Paraiso Pl, Houston, TX 77091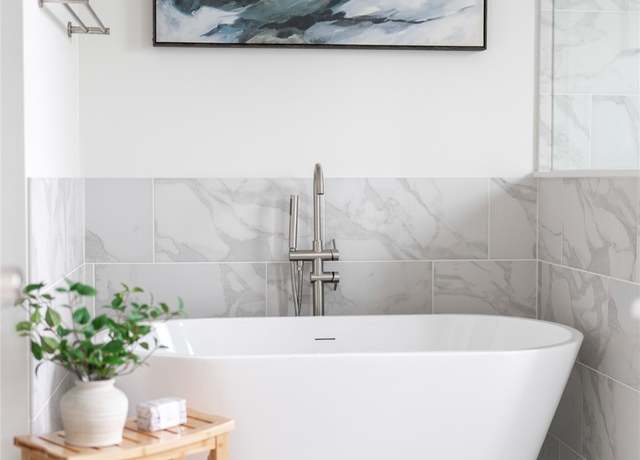 5502E Wheatley St, Houston, TX 77091
5502E Wheatley St, Houston, TX 77091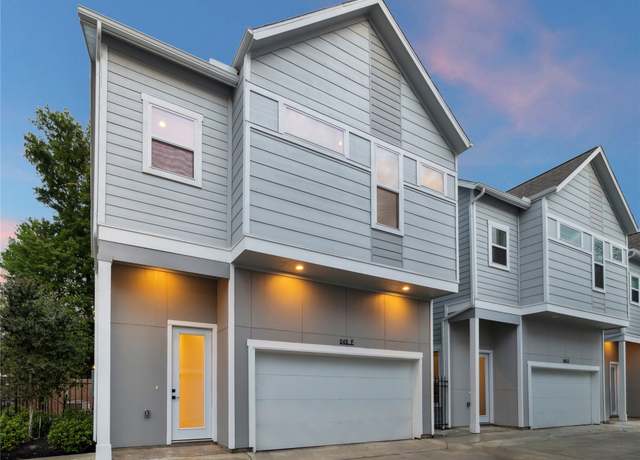 853 Mansfield St Unit B, Houston, TX 77091
853 Mansfield St Unit B, Houston, TX 77091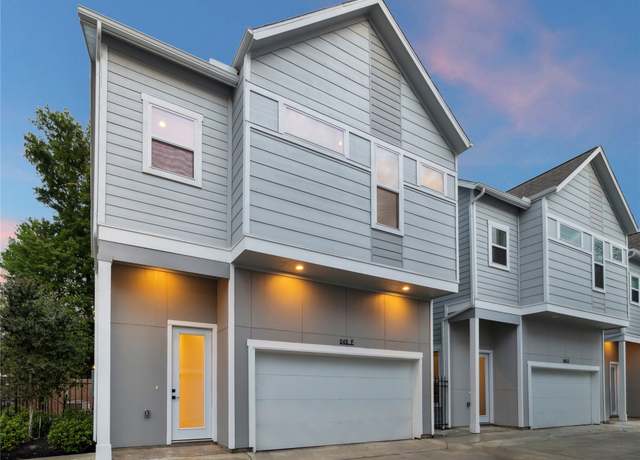 853 Mansfield St Unit F, Houston, TX 77091
853 Mansfield St Unit F, Houston, TX 77091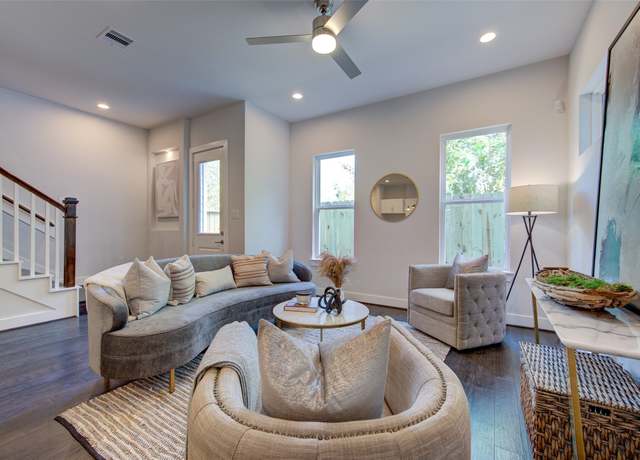 847 Rachel St Unit F, Houston, TX 77091
847 Rachel St Unit F, Houston, TX 77091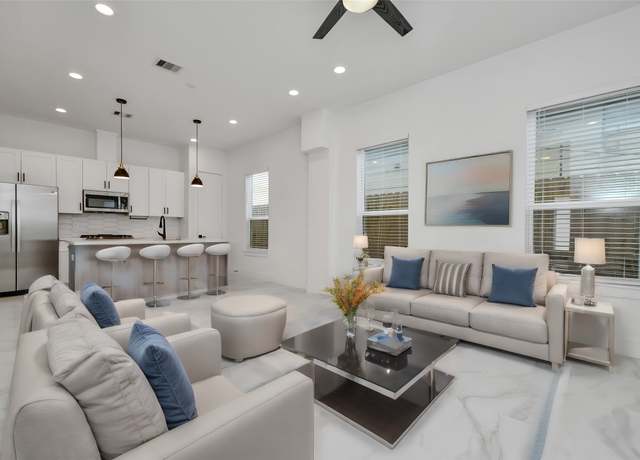 853 Mansfield St Unit E, Houston, TX 77091
853 Mansfield St Unit E, Houston, TX 77091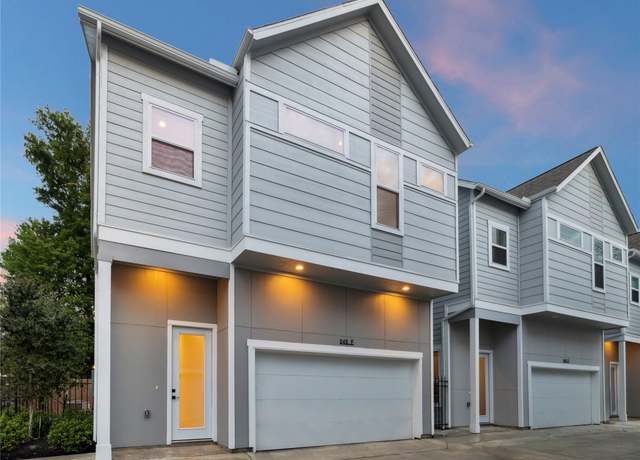 853 Mansfield St Unit A, Houston, TX 77091
853 Mansfield St Unit A, Houston, TX 77091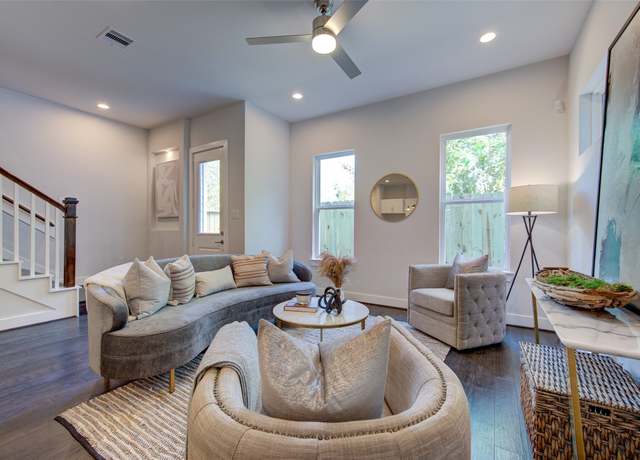 847 Rachel St Unit H, Houston, TX 77091
847 Rachel St Unit H, Houston, TX 77091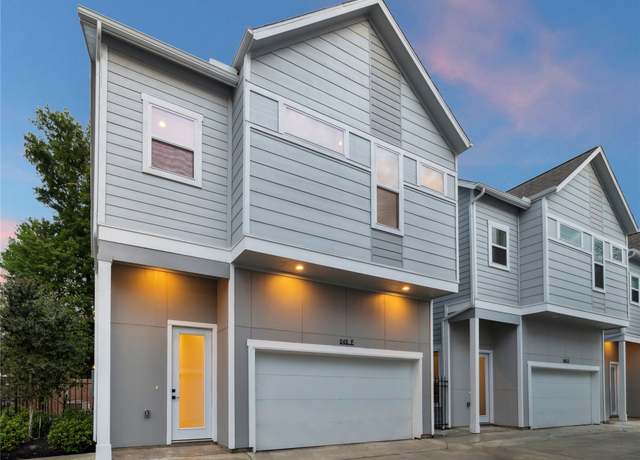 853 Mansfield St Unit C, Houston, TX 77091
853 Mansfield St Unit C, Houston, TX 77091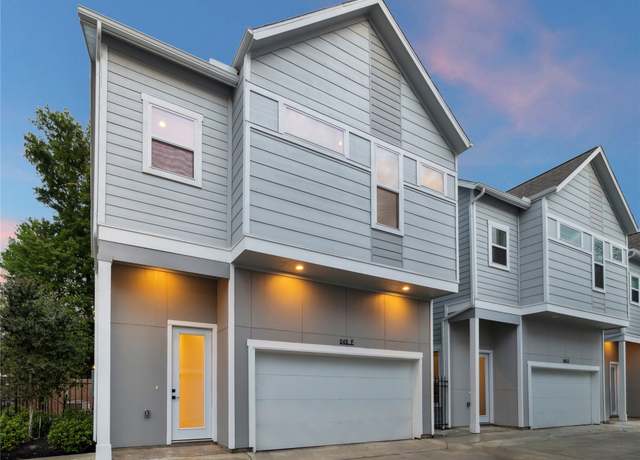 853 Mansfield St Unit D, Houston, TX 77091
853 Mansfield St Unit D, Houston, TX 77091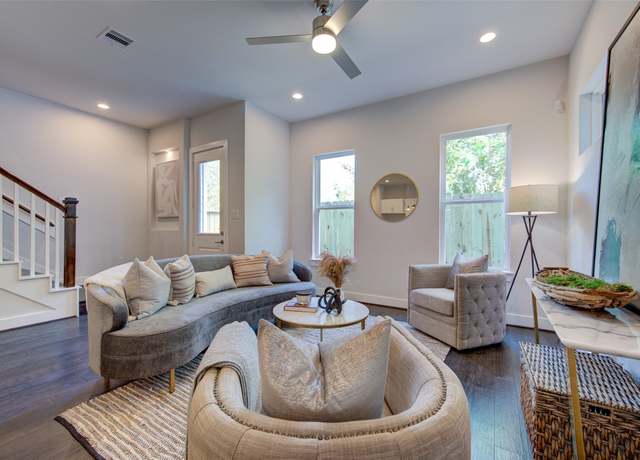 847 Rachel St Unit G, Houston, TX 77091
847 Rachel St Unit G, Houston, TX 77091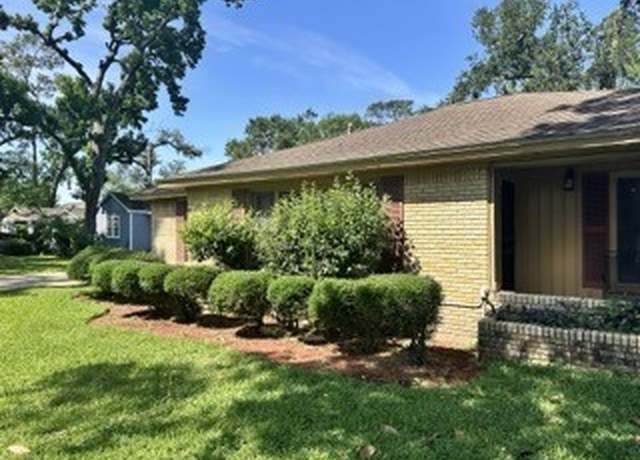 5237 Brinkman St, Houston, TX 77091
5237 Brinkman St, Houston, TX 77091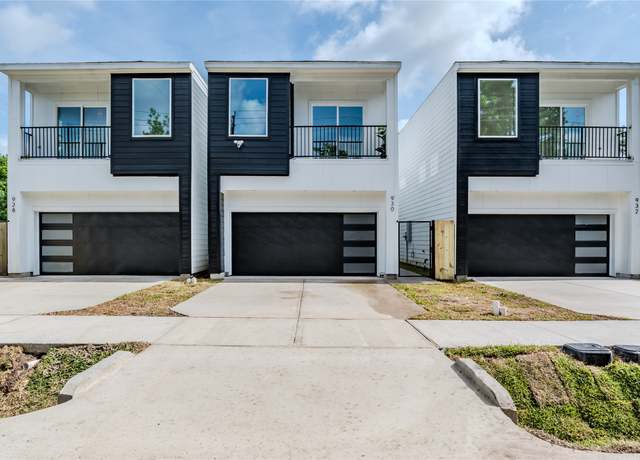 932 Mansfield St, Houston, TX 77091
932 Mansfield St, Houston, TX 77091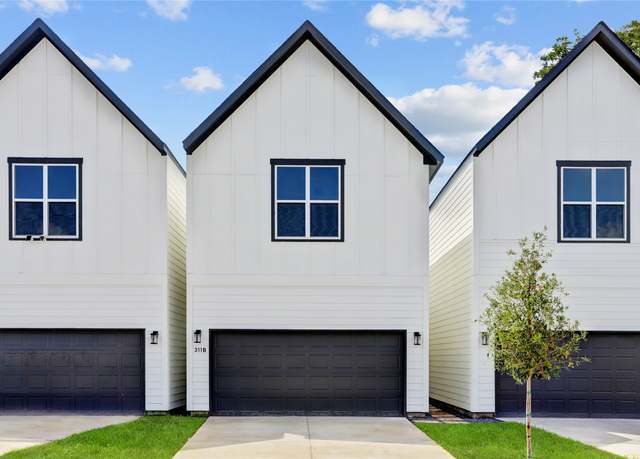 311 Marcella St Unit A, Houston, TX 77091
311 Marcella St Unit A, Houston, TX 77091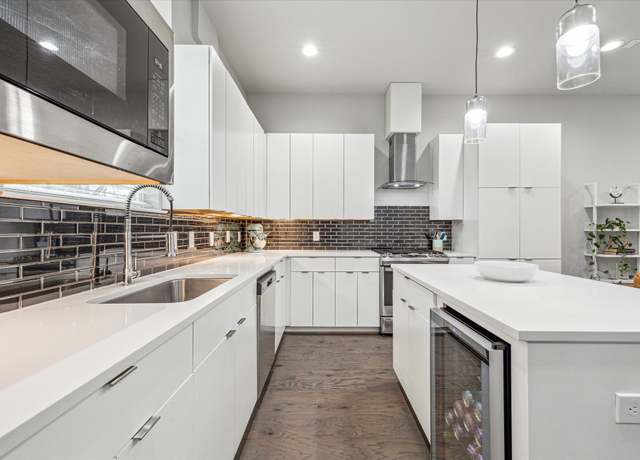 5115 Del Sur St Unit K, Houston, TX 77018
5115 Del Sur St Unit K, Houston, TX 77018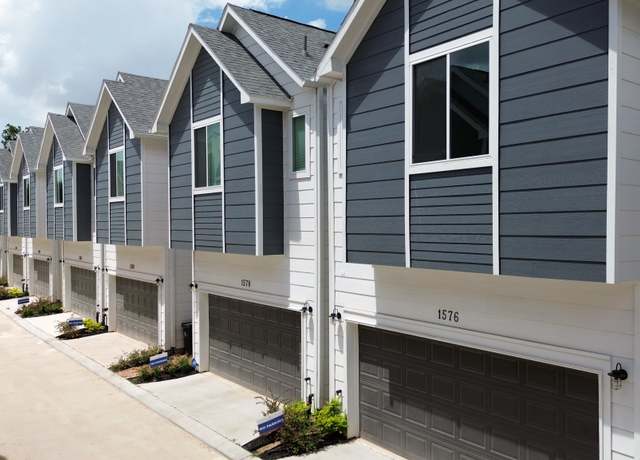 1542 W Tidwell Rd, Houston, TX 77091
1542 W Tidwell Rd, Houston, TX 77091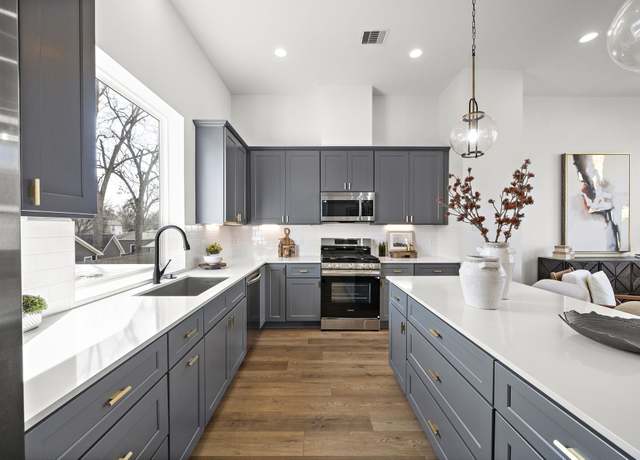 835 Rachel St Unit C, Houston, TX 77091
835 Rachel St Unit C, Houston, TX 77091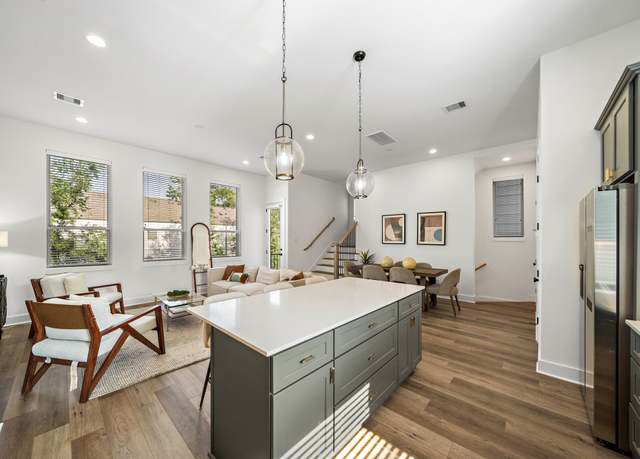 835 Elkhart St Unit F, Houston, TX 77091
835 Elkhart St Unit F, Houston, TX 77091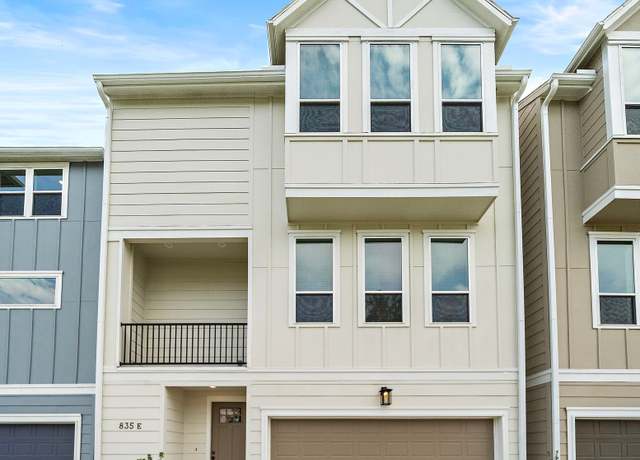 835 Rachel St Unit F, Houston, TX 77091
835 Rachel St Unit F, Houston, TX 77091

 United States
United States Canada
Canada