
Based on information submitted to the MLS GRID as of Sun Jul 06 2025. All data is obtained from various sources and may not have been verified by broker or MLS GRID. Supplied Open House Information is subject to change without notice. All information should be independently reviewed and verified for accuracy. Properties may or may not be listed by the office/agent presenting the information.
More to explore in Waxhaw Elementary School, NC
- Featured
- Price
- Bedroom
Popular Markets in North Carolina
- Charlotte homes for sale$442,990
- Raleigh homes for sale$463,990
- Cary homes for sale$594,815
- Durham homes for sale$430,000
- Asheville homes for sale$575,000
- Greensboro homes for sale$319,900
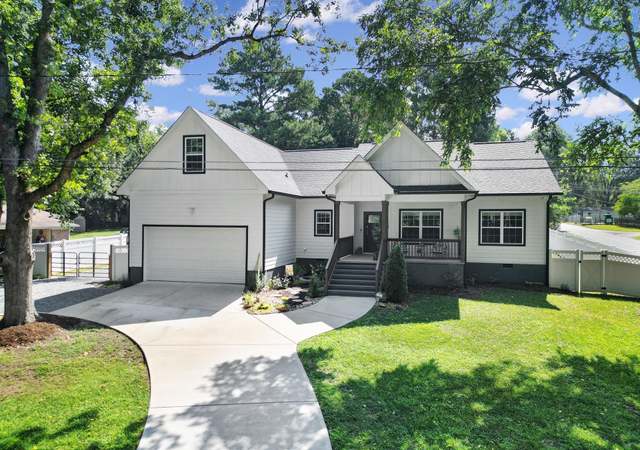 333 Anne Ave, Waxhaw, NC 28173
333 Anne Ave, Waxhaw, NC 28173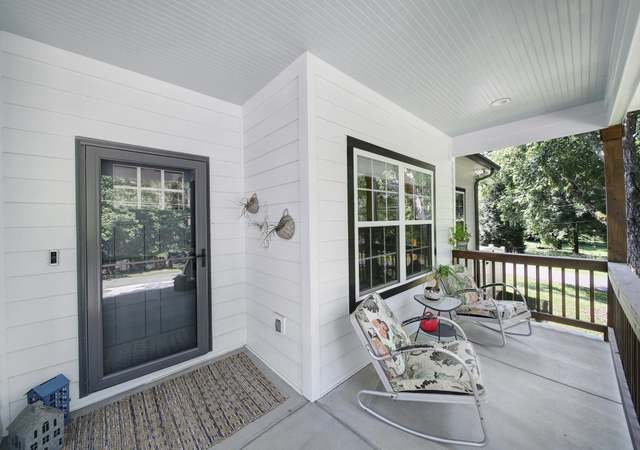 333 Anne Ave, Waxhaw, NC 28173
333 Anne Ave, Waxhaw, NC 28173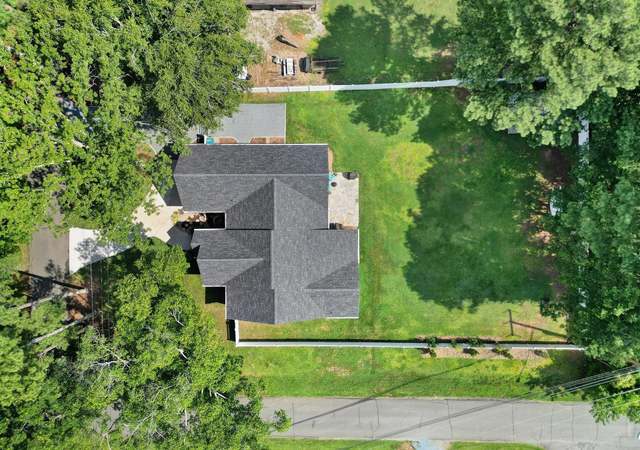 333 Anne Ave, Waxhaw, NC 28173
333 Anne Ave, Waxhaw, NC 28173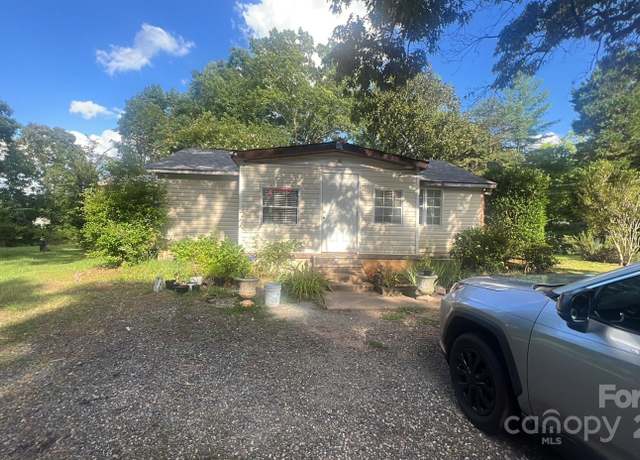 8301 Pine Oak Rd, Waxhaw, NC 28173
8301 Pine Oak Rd, Waxhaw, NC 28173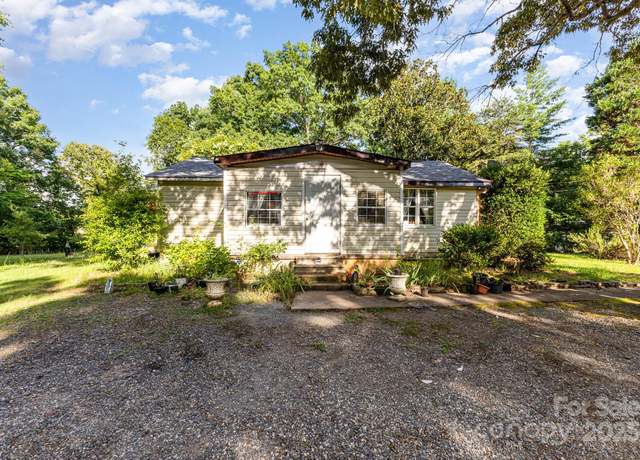 8301 Pine Oak Rd, Waxhaw, NC 28173
8301 Pine Oak Rd, Waxhaw, NC 28173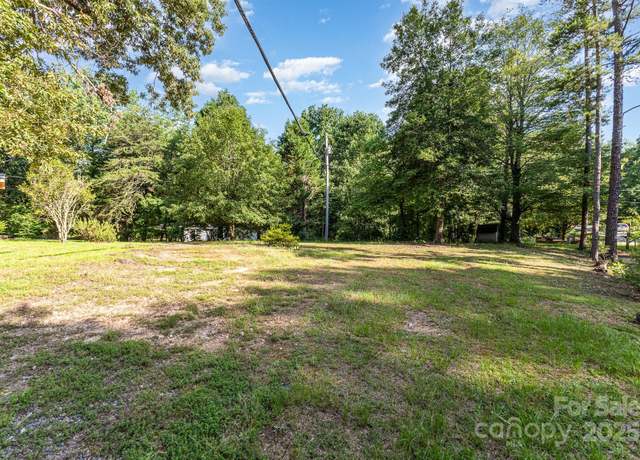 8301 Pine Oak Rd, Waxhaw, NC 28173
8301 Pine Oak Rd, Waxhaw, NC 28173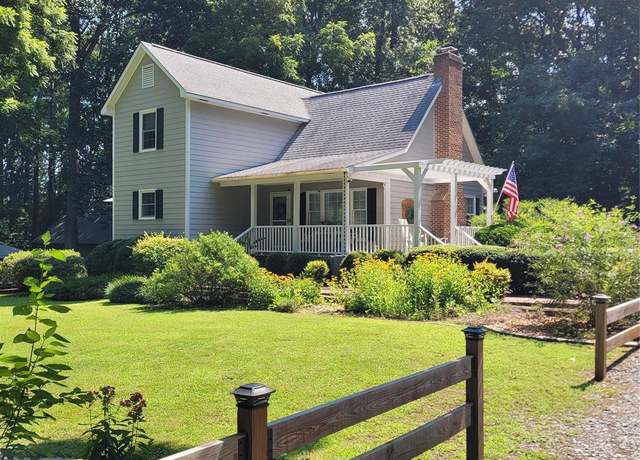 8003 Pine Oak Rd, Waxhaw, NC 28173
8003 Pine Oak Rd, Waxhaw, NC 28173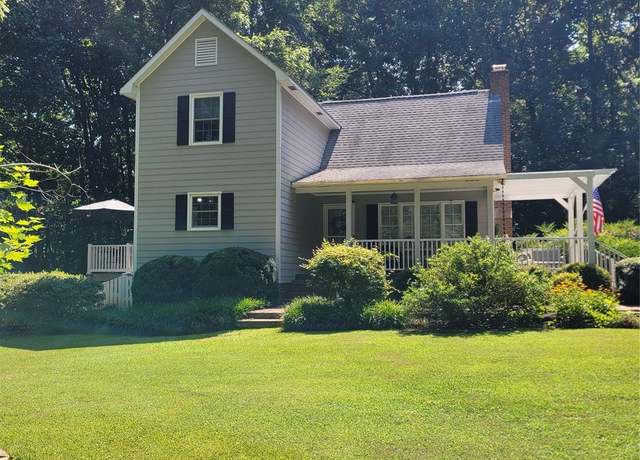 8003 Pine Oak Rd, Waxhaw, NC 28173
8003 Pine Oak Rd, Waxhaw, NC 28173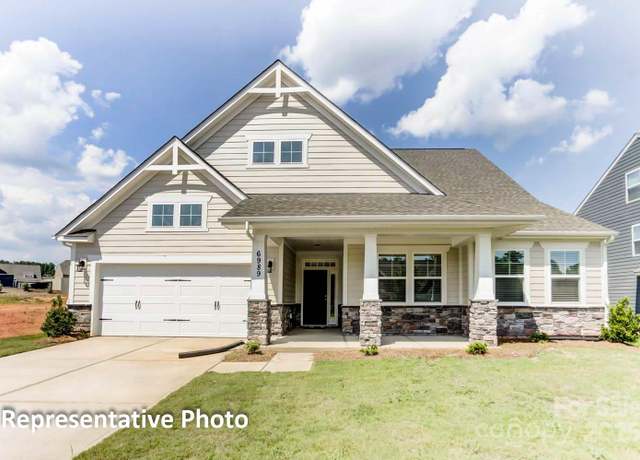 3025 Cedar Falls Dr #82, Waxhaw, NC 28173
3025 Cedar Falls Dr #82, Waxhaw, NC 28173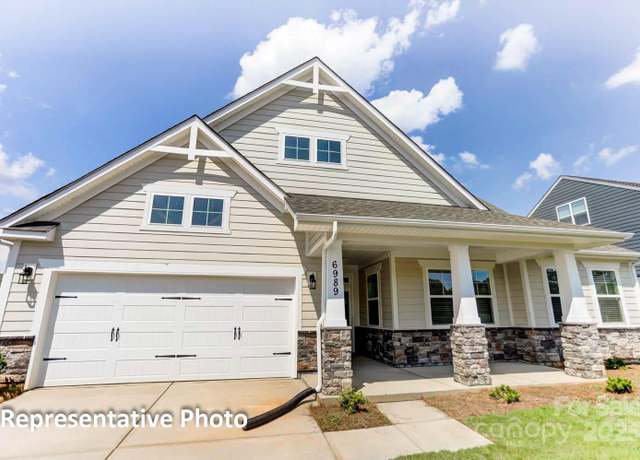 3025 Cedar Falls Dr #82, Waxhaw, NC 28173
3025 Cedar Falls Dr #82, Waxhaw, NC 28173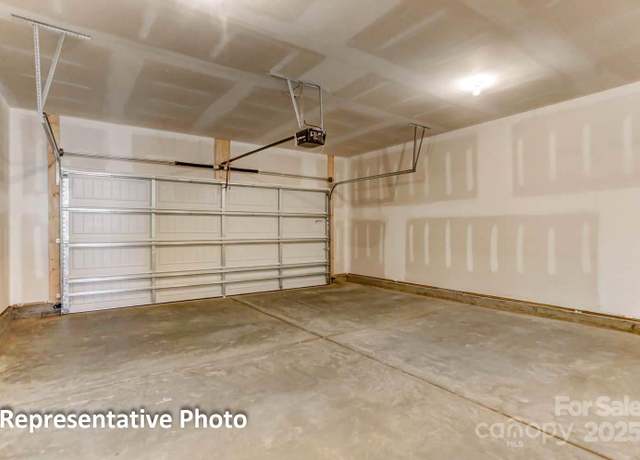 3025 Cedar Falls Dr #82, Waxhaw, NC 28173
3025 Cedar Falls Dr #82, Waxhaw, NC 28173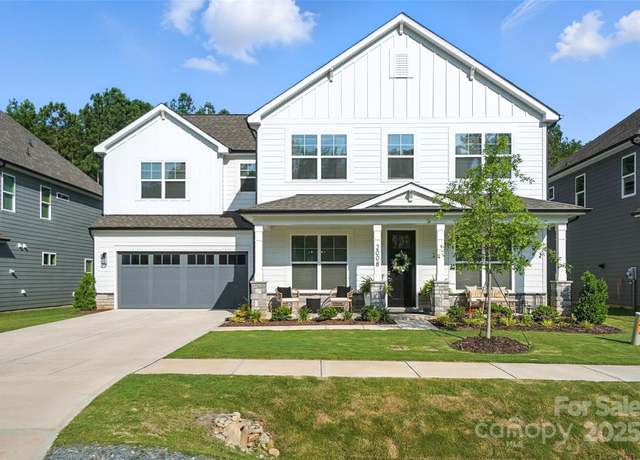 2008 Cedar Falls Dr, Waxhaw, NC 28173
2008 Cedar Falls Dr, Waxhaw, NC 28173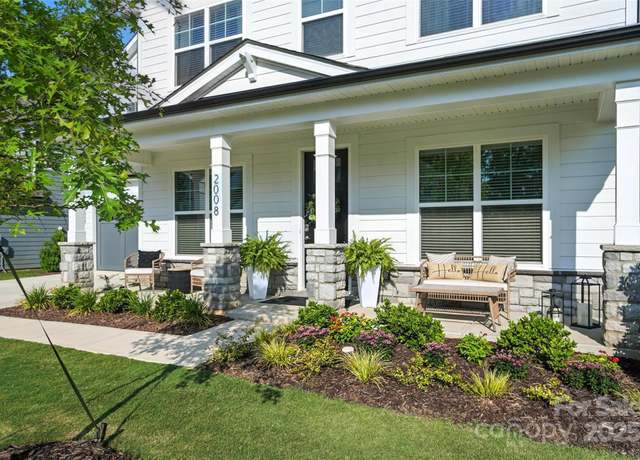 2008 Cedar Falls Dr, Waxhaw, NC 28173
2008 Cedar Falls Dr, Waxhaw, NC 28173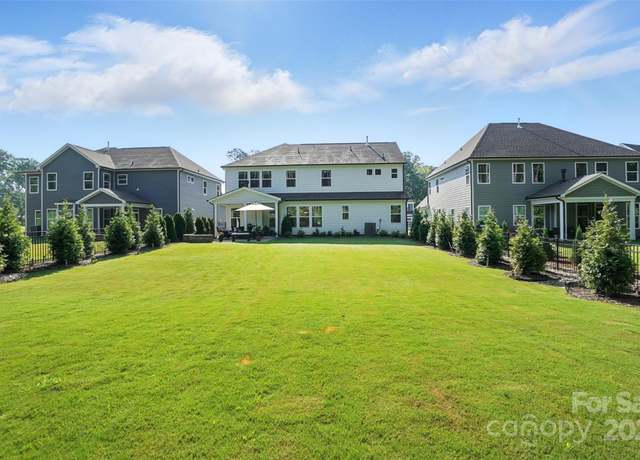 2008 Cedar Falls Dr, Waxhaw, NC 28173
2008 Cedar Falls Dr, Waxhaw, NC 28173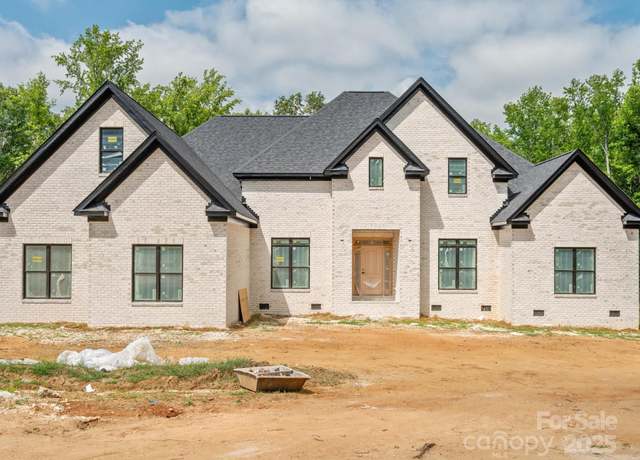 8018 Fairmont Dr, Waxhaw, NC 28173
8018 Fairmont Dr, Waxhaw, NC 28173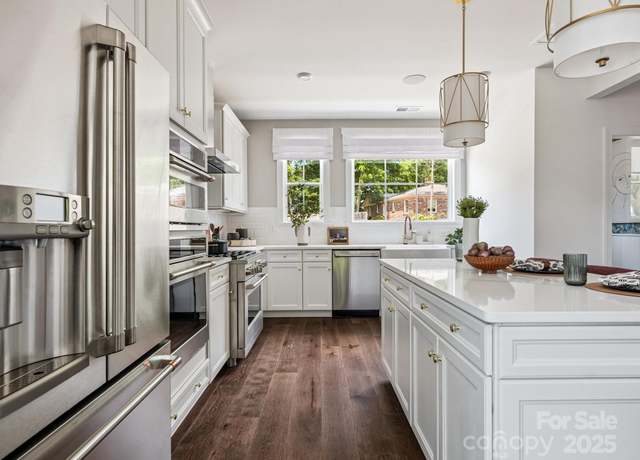 420 Old Town Village Rd, Waxhaw, NC 28173
420 Old Town Village Rd, Waxhaw, NC 28173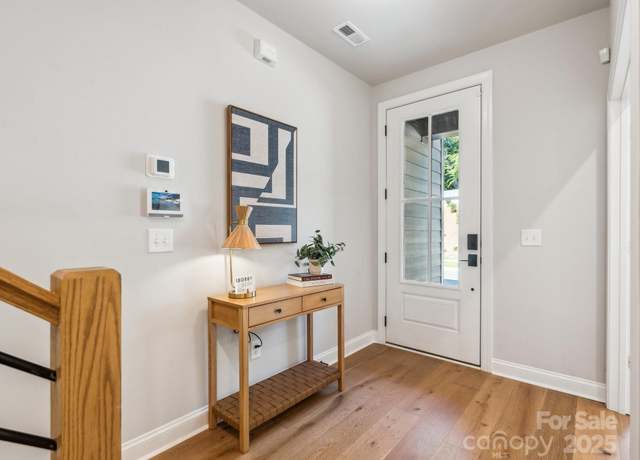 432 Old Town Village Rd, Waxhaw, NC 28173
432 Old Town Village Rd, Waxhaw, NC 28173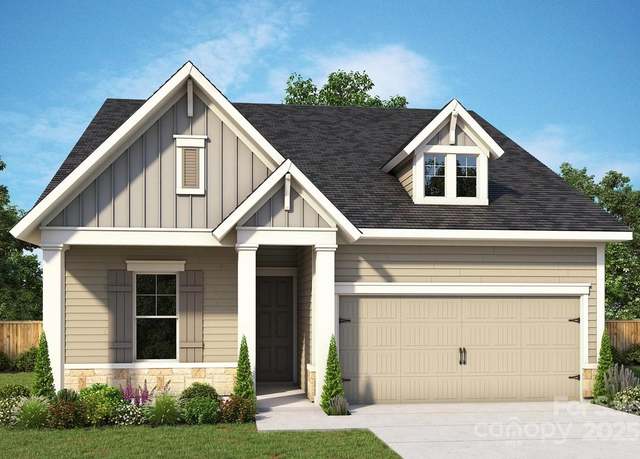 1015 Bourn Ln, Waxhaw, NC 28173
1015 Bourn Ln, Waxhaw, NC 28173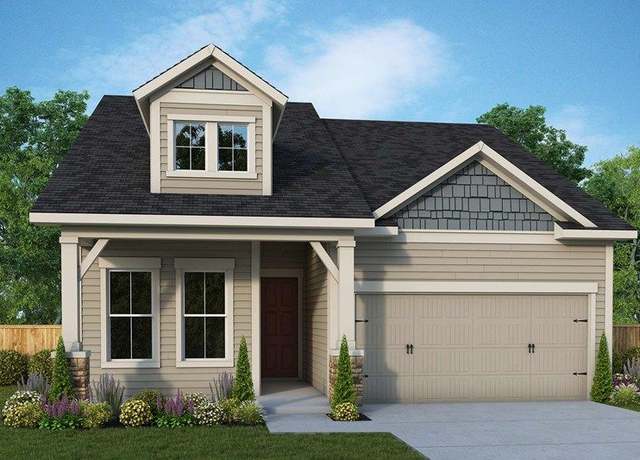 1019 Bourn Ln, Waxhaw, NC 28173
1019 Bourn Ln, Waxhaw, NC 28173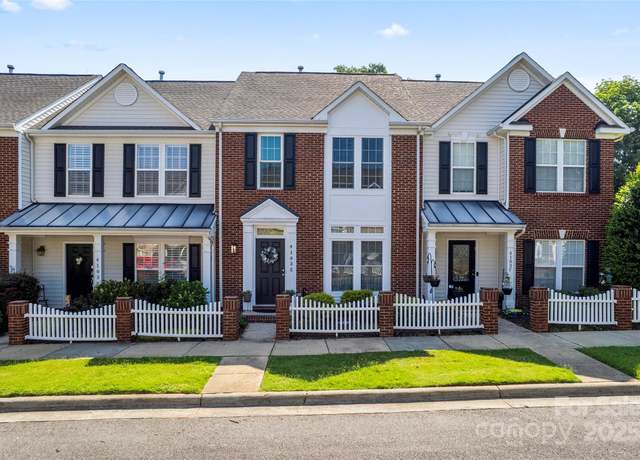 4103 Christine Ln Unit E, Waxhaw, NC 28173
4103 Christine Ln Unit E, Waxhaw, NC 28173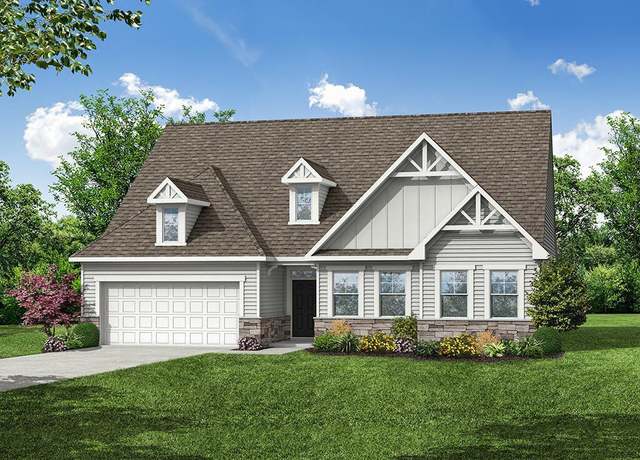 5042 Mclaughlin Loop, Waxhaw, NC 28173
5042 Mclaughlin Loop, Waxhaw, NC 28173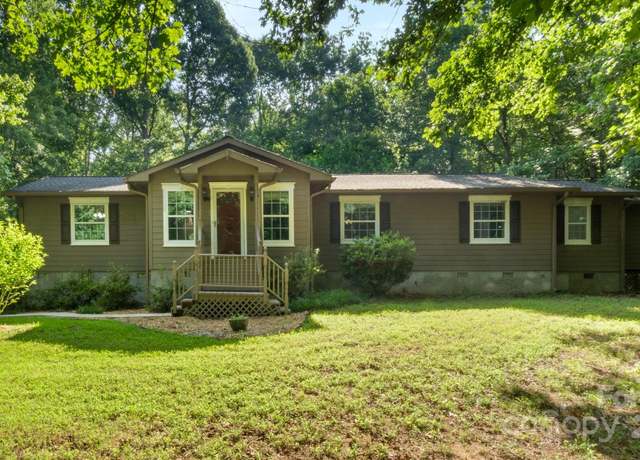 8321 Walkup Rd, Waxhaw, NC 28173
8321 Walkup Rd, Waxhaw, NC 28173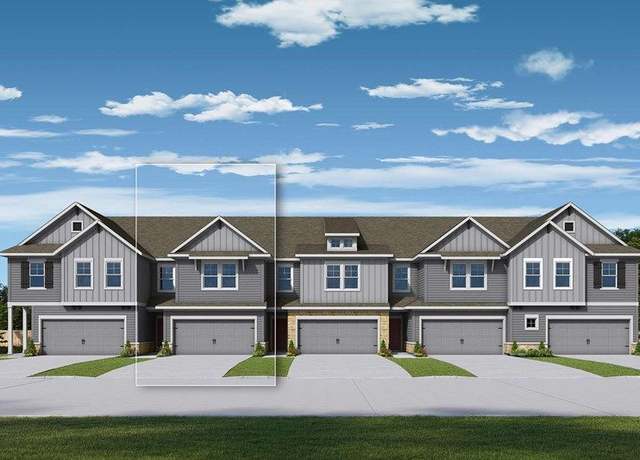 213 Alluvium Ln, Waxhaw, NC 28173
213 Alluvium Ln, Waxhaw, NC 28173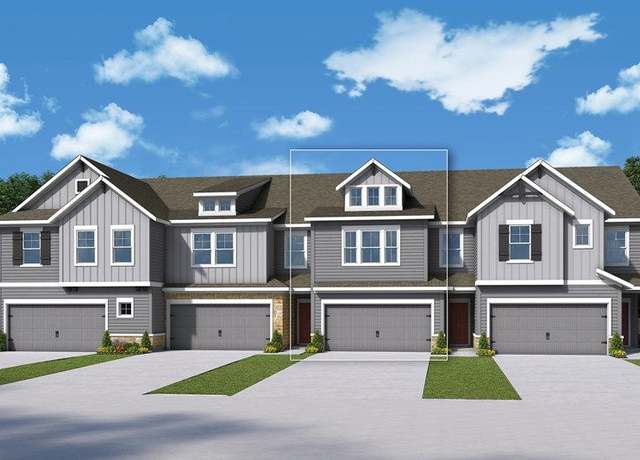 209 Alluvium Ln, Waxhaw, NC 28173
209 Alluvium Ln, Waxhaw, NC 28173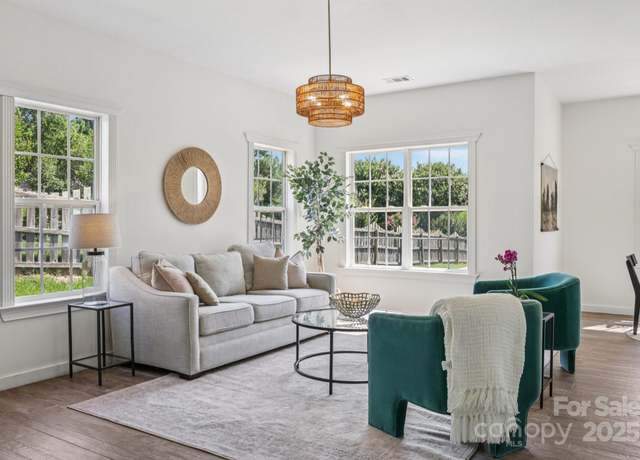 1986 Trace Creek Dr, Waxhaw, NC 28173
1986 Trace Creek Dr, Waxhaw, NC 28173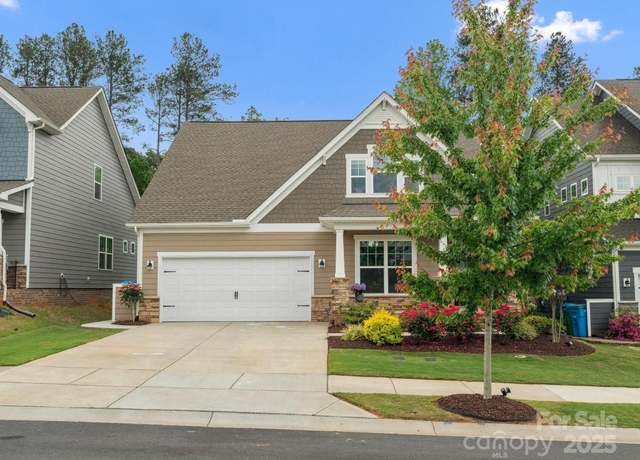 1008 Whipcord Dr, Waxhaw, NC 28173
1008 Whipcord Dr, Waxhaw, NC 28173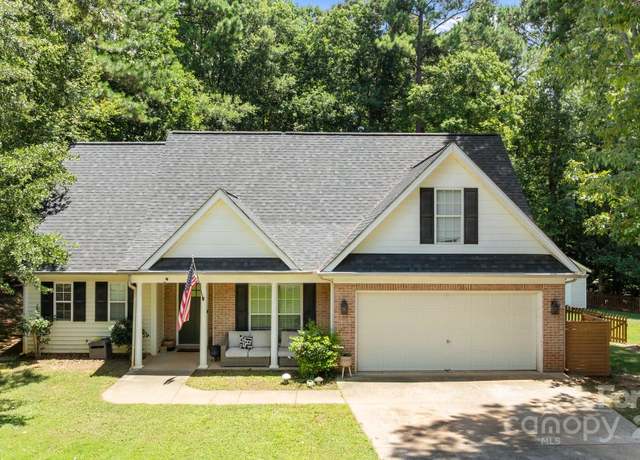 4603 Magnolia Ridge Dr, Waxhaw, NC 28173
4603 Magnolia Ridge Dr, Waxhaw, NC 28173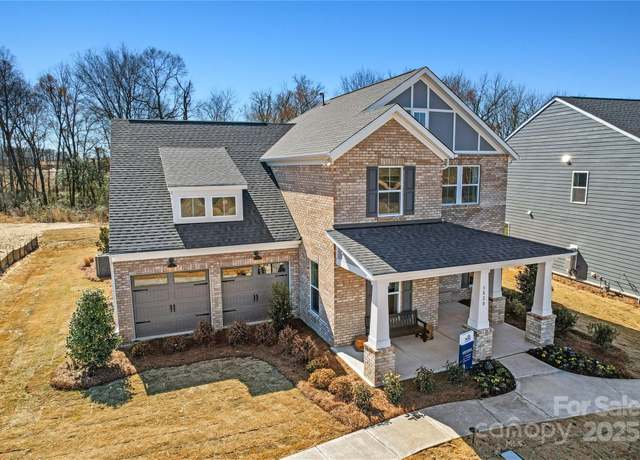 2005 Waxhaw Crossing Dr #241, Waxhaw, NC 28173
2005 Waxhaw Crossing Dr #241, Waxhaw, NC 28173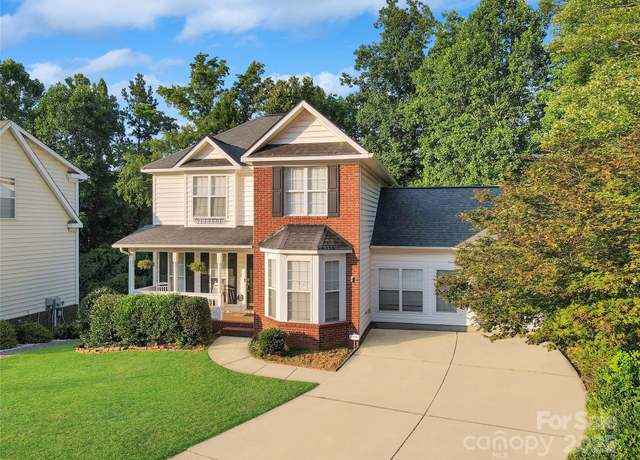 3705 Chesapeake Pl, Waxhaw, NC 28173
3705 Chesapeake Pl, Waxhaw, NC 28173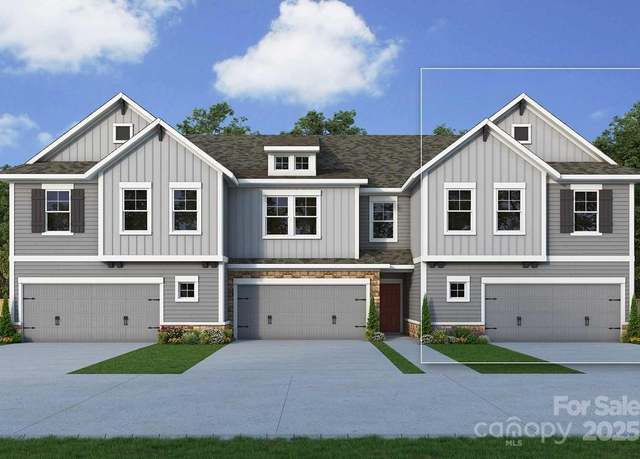 176 Quartz Hill Way, Waxhaw, NC 28173
176 Quartz Hill Way, Waxhaw, NC 28173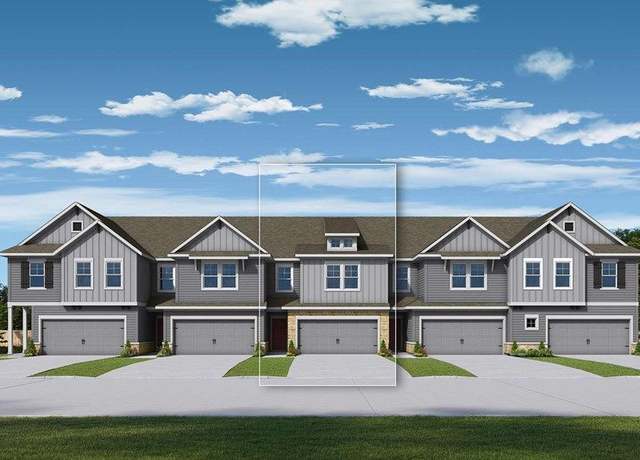 217 Alluvium Ln, Waxhaw, NC 28173
217 Alluvium Ln, Waxhaw, NC 28173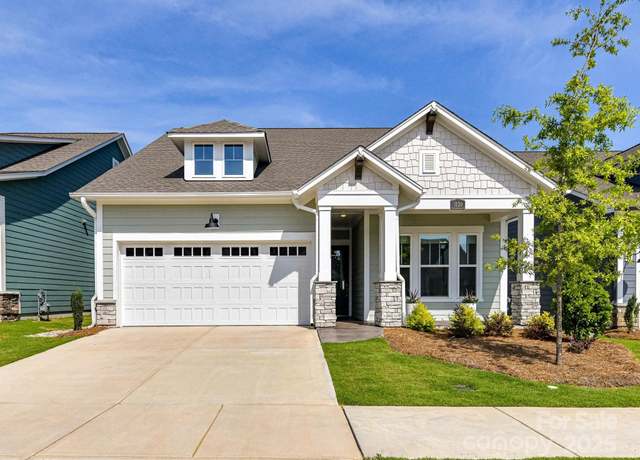 1120 Idyllic Ln, Waxhaw, NC 28173
1120 Idyllic Ln, Waxhaw, NC 28173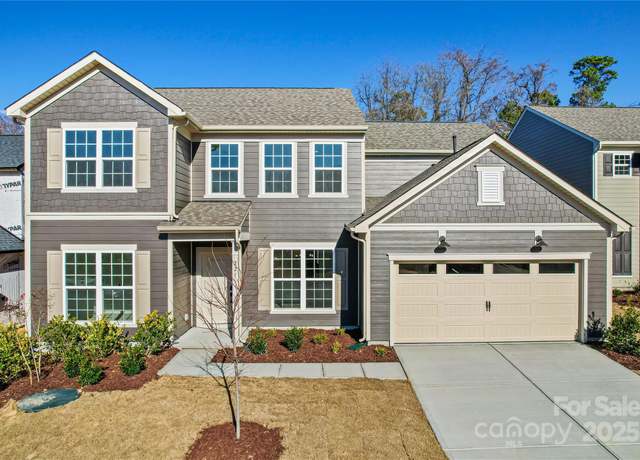 1041 Waxhaw Crossing Dr #058, Waxhaw, NC 28173
1041 Waxhaw Crossing Dr #058, Waxhaw, NC 28173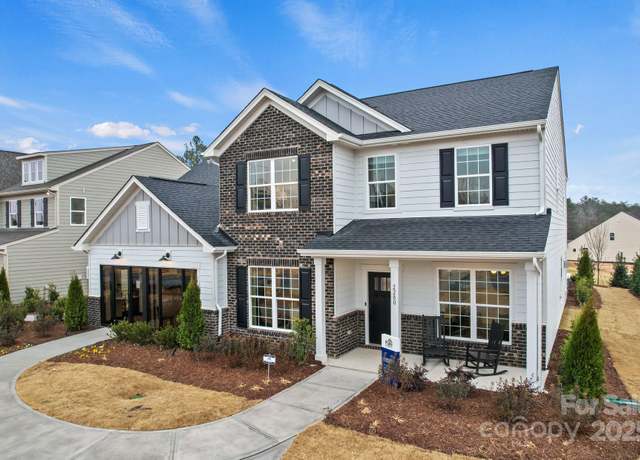 1045 Waxhaw Crossing Dr #059, Waxhaw, NC 28173
1045 Waxhaw Crossing Dr #059, Waxhaw, NC 28173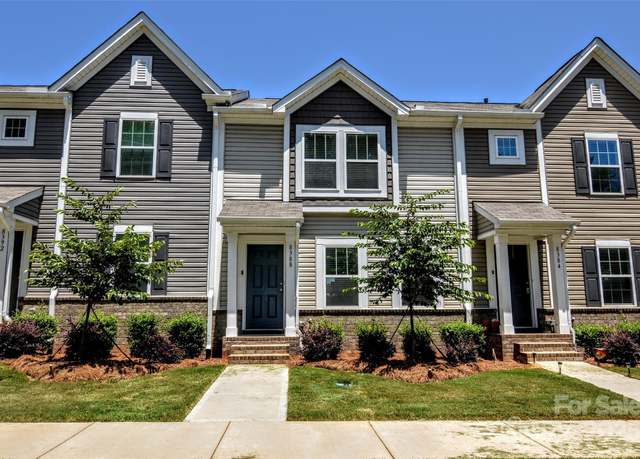 8388 Waxhaw Hwy, Waxhaw, NC 28173
8388 Waxhaw Hwy, Waxhaw, NC 28173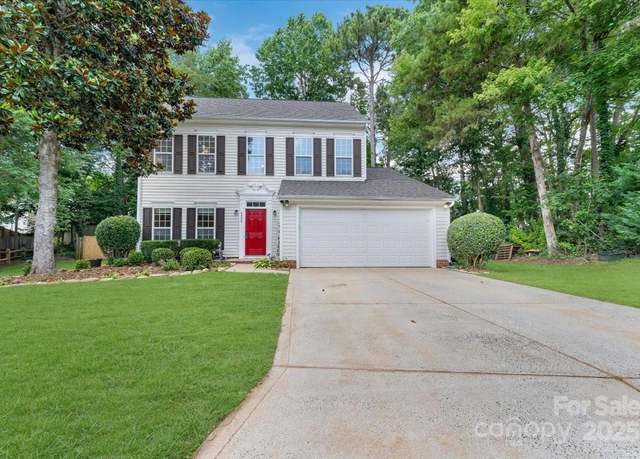 4000 Garfield Ct, Waxhaw, NC 28173
4000 Garfield Ct, Waxhaw, NC 28173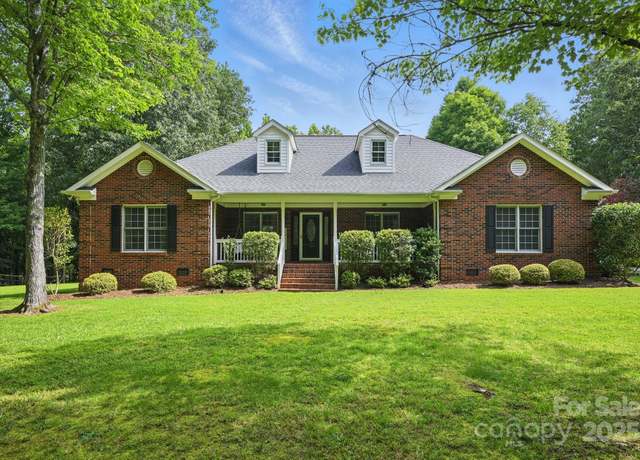 4824 Waxhaw Farms Rd, Waxhaw, NC 28173
4824 Waxhaw Farms Rd, Waxhaw, NC 28173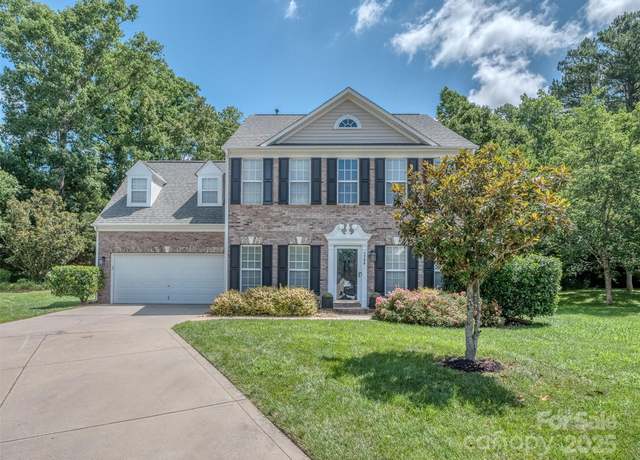 7700 Antique Cir, Waxhaw, NC 28173
7700 Antique Cir, Waxhaw, NC 28173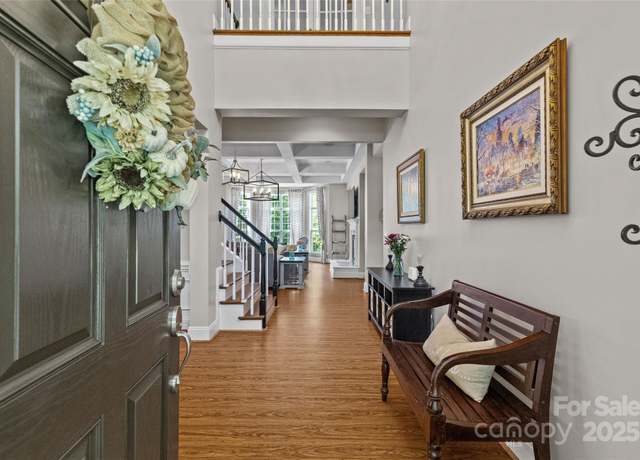 3020 Waxhaw Crossing Dr, Waxhaw, NC 28173
3020 Waxhaw Crossing Dr, Waxhaw, NC 28173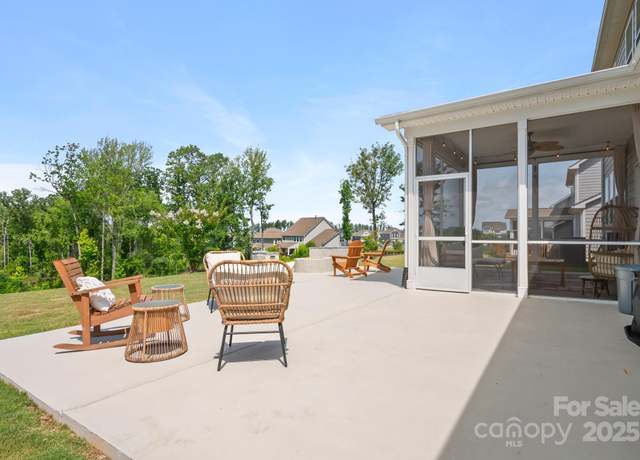 4116 Tory Path Rd, Waxhaw, NC 28173
4116 Tory Path Rd, Waxhaw, NC 28173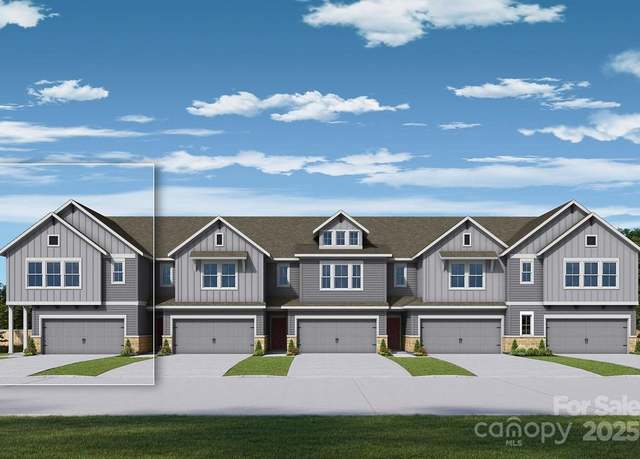 164 Quartz Hill Way, Waxhaw, NC 28173
164 Quartz Hill Way, Waxhaw, NC 28173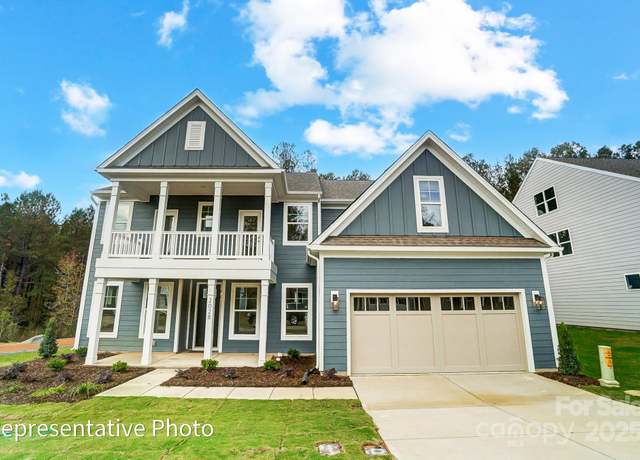 2028 Cedar Falls Dr #10, Waxhaw, NC 28173
2028 Cedar Falls Dr #10, Waxhaw, NC 28173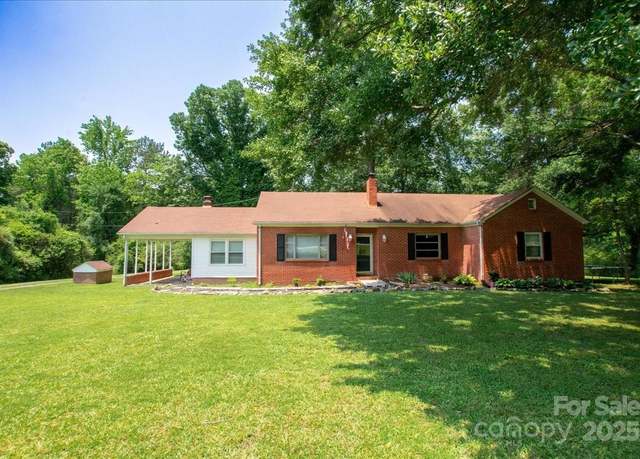 7016 Tirzah Church Rd, Waxhaw, NC 28173
7016 Tirzah Church Rd, Waxhaw, NC 28173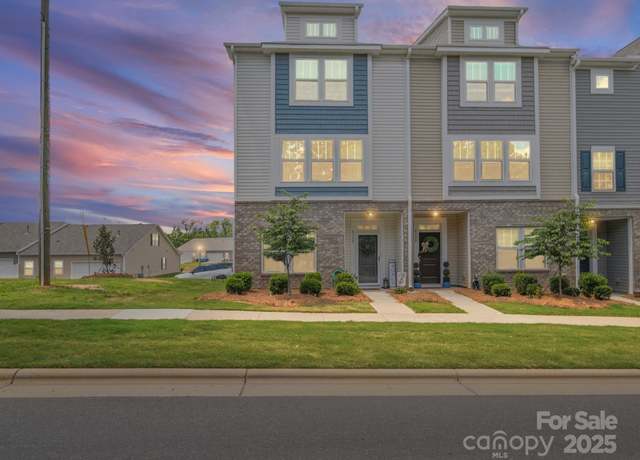 8332 Waxhaw Hwy, Waxhaw, NC 28173
8332 Waxhaw Hwy, Waxhaw, NC 28173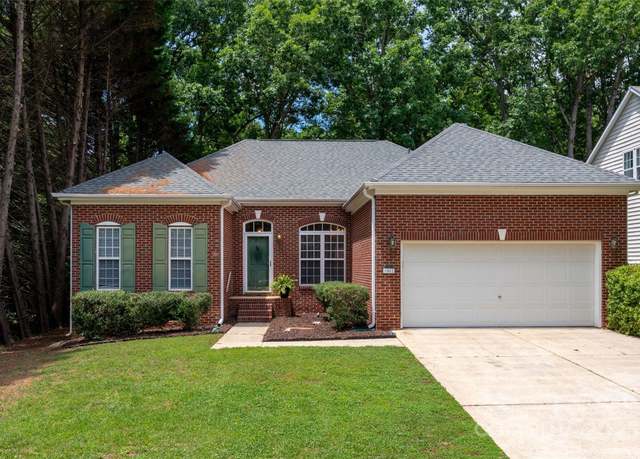 8002 Kingston Dr, Waxhaw, NC 28173
8002 Kingston Dr, Waxhaw, NC 28173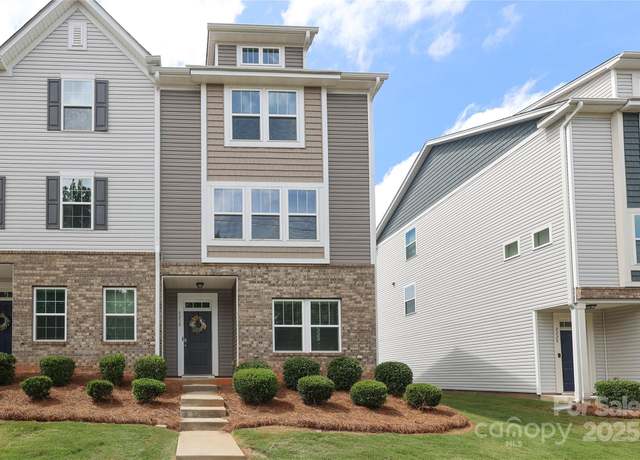 8232 Waxhaw Hwy, Waxhaw, NC 29173
8232 Waxhaw Hwy, Waxhaw, NC 29173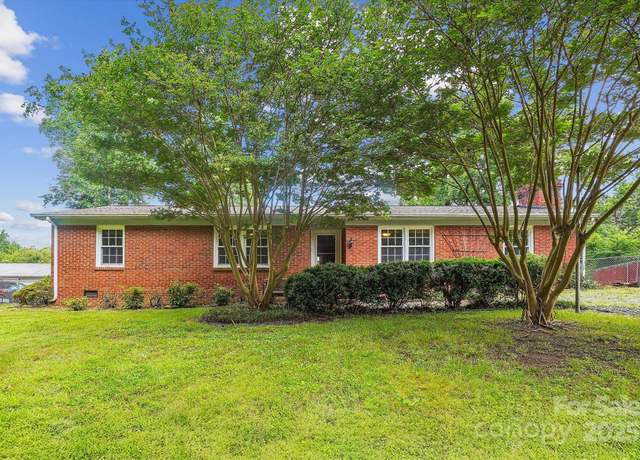 8706 Richardson King Rd, Waxhaw, NC 28173
8706 Richardson King Rd, Waxhaw, NC 28173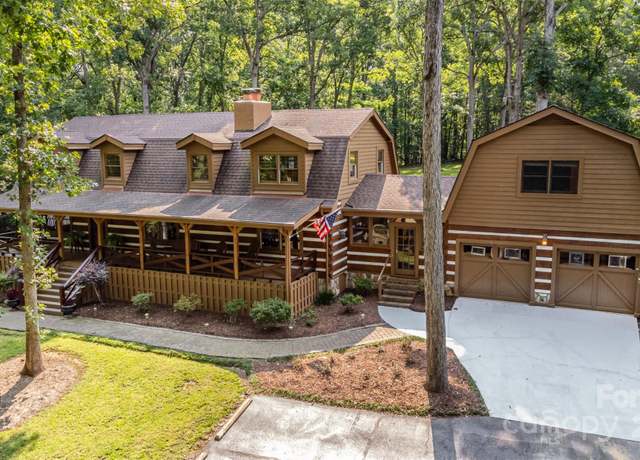 2709 Blythe Rd, Waxhaw, NC 28173
2709 Blythe Rd, Waxhaw, NC 28173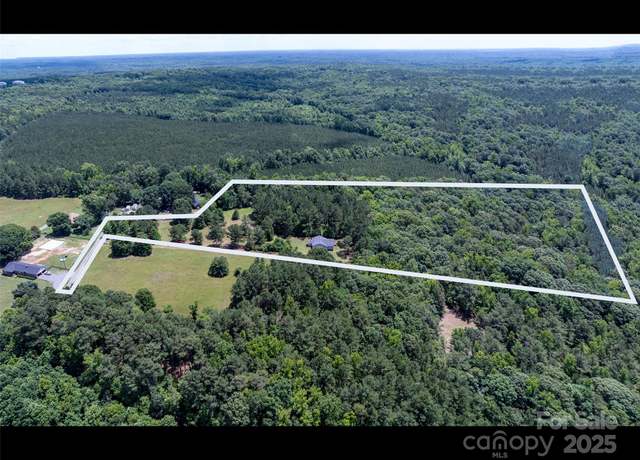 5410 A R Gordon Rd, Waxhaw, NC 28173
5410 A R Gordon Rd, Waxhaw, NC 28173

 United States
United States Canada
Canada