NEW 6 HRS AGO
$369,900
4 beds3 baths2,200 sq ft
11567 River Point Way, Tuscaloosa, AL 35405Kitchen bar • Covered patio • Granite countertops
NEW 22 HRS AGO
Loading...
NEW 29 HRS AGO
$219,900
3 beds2 baths1,187 sq ft
14307 Buttercup Way, Tuscaloosa, AL 35405Undermount sink • Large shower • Walk-in closet
NEW CONSTRUCTION
$225,000
3 beds2 baths1,068 sq ft
13935 Sir Lancelot Dr, Tuscaloosa, AL 35405Spacious pantry • Stunning kitchen • Spacious family room
NEW CONSTRUCTION
$259,900
3 beds2 baths1,446 sq ft
2240 Stone Ave, Tuscaloosa, AL 35405Huge island • Roomy pantry • Covered back porch
 13941 Sir Lancelot Dr, Tuscaloosa, AL 35405
13941 Sir Lancelot Dr, Tuscaloosa, AL 35405 13929 Sir Lancelot Dr, Tuscaloosa, AL 35405
13929 Sir Lancelot Dr, Tuscaloosa, AL 35405 11145 Snapdragon Cv, Tuscaloosa, AL 35405
11145 Snapdragon Cv, Tuscaloosa, AL 35405 11265 Snapdragon Cv, Tuscaloosa, AL 35405
11265 Snapdragon Cv, Tuscaloosa, AL 35405 13953 Sir Lancelot Dr, Tuscaloosa, AL 35405
13953 Sir Lancelot Dr, Tuscaloosa, AL 35405 13947 Sir Lancelot Dr, Tuscaloosa, AL 35405
13947 Sir Lancelot Dr, Tuscaloosa, AL 35405 11336 Snapdragon Cv, Tuscaloosa, AL 35405
11336 Snapdragon Cv, Tuscaloosa, AL 35405 11337 Snapdragon Cv, Tuscaloosa, AL 35405
11337 Snapdragon Cv, Tuscaloosa, AL 35405 11657 Kirby Wyatt Rd, Moundville, AL 35474
11657 Kirby Wyatt Rd, Moundville, AL 35474 11690 Southfork Dr Dr, Duncanville, AL 35456
11690 Southfork Dr Dr, Duncanville, AL 35456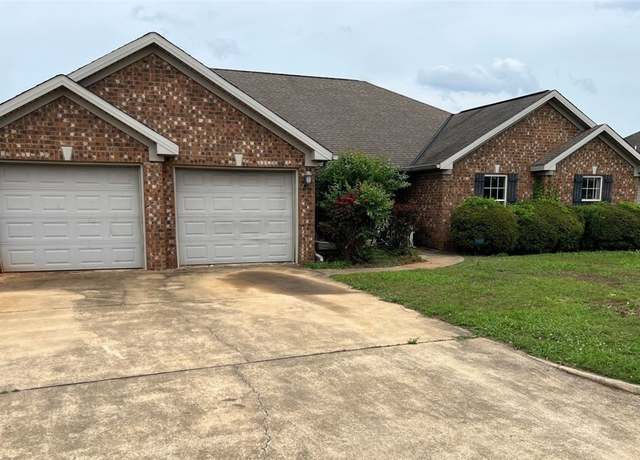 16428 Cherokee Bnd, Moundville, AL 35474
16428 Cherokee Bnd, Moundville, AL 35474Loading...
 16384 Cherokee Bend Pkwy, Moundville, AL 35474
16384 Cherokee Bend Pkwy, Moundville, AL 35474 10426 Patton Ln, Tuscaloosa, AL 35405
10426 Patton Ln, Tuscaloosa, AL 35405 2490 Sky Dr, Tuscaloosa, AL 35405
2490 Sky Dr, Tuscaloosa, AL 35405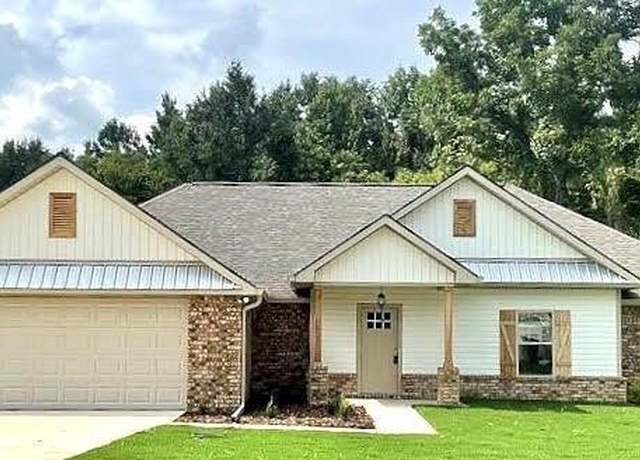 11610 River Point Way, Tuscaloosa, AL 35405
11610 River Point Way, Tuscaloosa, AL 35405 11289 Snapdragon Cv, Tuscaloosa, AL 35405
11289 Snapdragon Cv, Tuscaloosa, AL 35405 11271 Snapdragon Cv, Tuscaloosa, AL 35405
11271 Snapdragon Cv, Tuscaloosa, AL 35405 12380 Choctaw Cir S, Moundville, AL 35474
12380 Choctaw Cir S, Moundville, AL 35474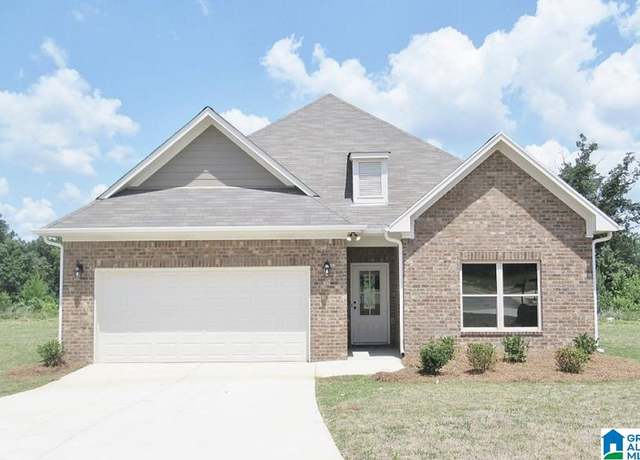 14699 Griffin St, Tuscaloosa, AL 35405
14699 Griffin St, Tuscaloosa, AL 35405 11147 Mountain Park Cir, Tuscaloosa, AL 35405
11147 Mountain Park Cir, Tuscaloosa, AL 35405 16350 Creek Dr, Moundville, AL 35474
16350 Creek Dr, Moundville, AL 35474 2550 Sky Dr, Tuscaloosa, AL 35405
2550 Sky Dr, Tuscaloosa, AL 35405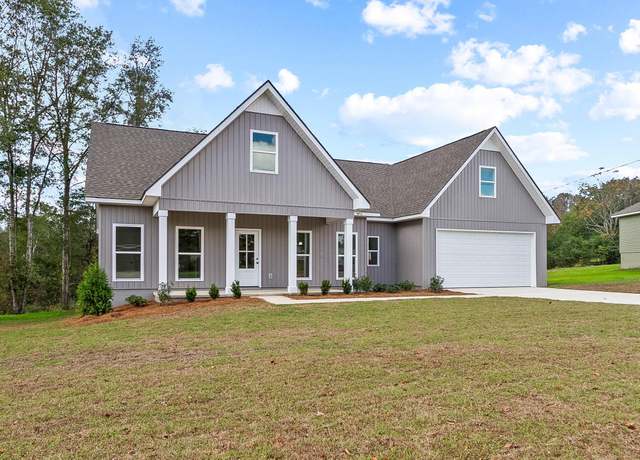 14117 Dairy Barn Rd, Cottondale, AL 35453
14117 Dairy Barn Rd, Cottondale, AL 35453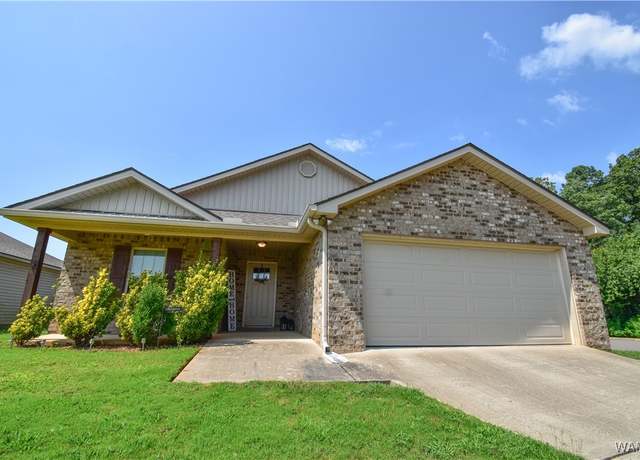 16357 Natchez Dr, Moundville, AL 35474
16357 Natchez Dr, Moundville, AL 35474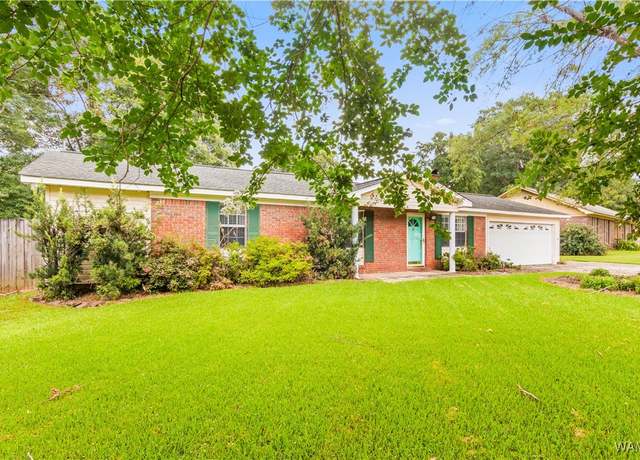 11279 Red Oak Dr Dr, Tuscaloosa, AL 35405
11279 Red Oak Dr Dr, Tuscaloosa, AL 35405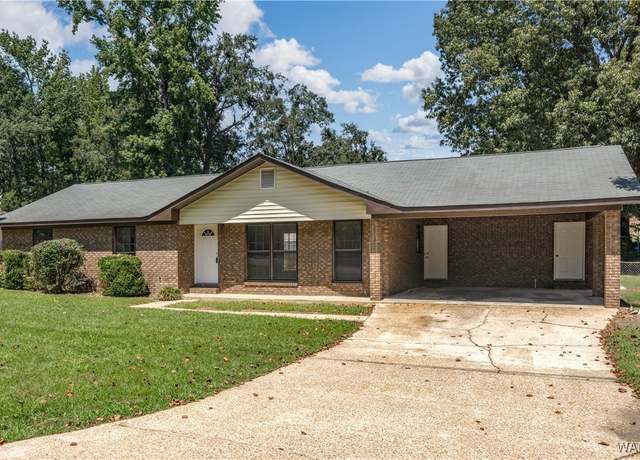 11095 Longbow Dr, Tuscaloosa, AL 35405
11095 Longbow Dr, Tuscaloosa, AL 35405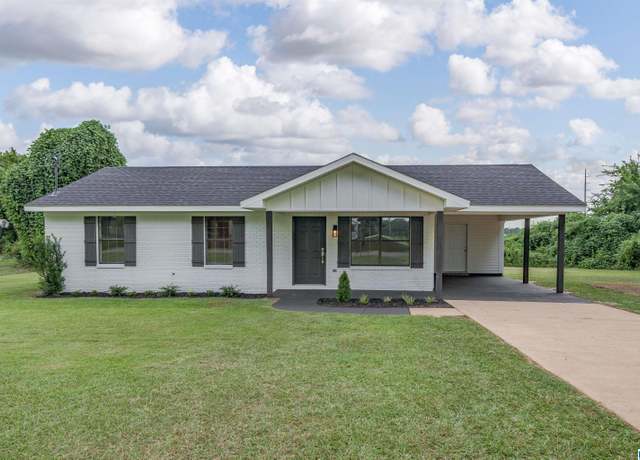 11400 Mcpherson Landing Rd, Tuscaloosa, AL 35405
11400 Mcpherson Landing Rd, Tuscaloosa, AL 35405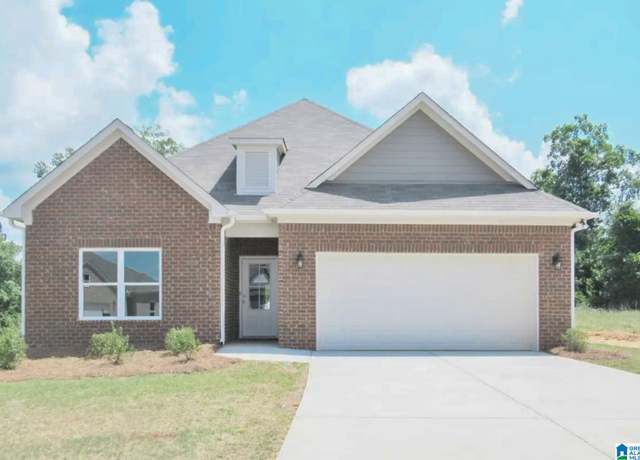 14693 Griffin St, Tuscaloosa, AL 35405
14693 Griffin St, Tuscaloosa, AL 35405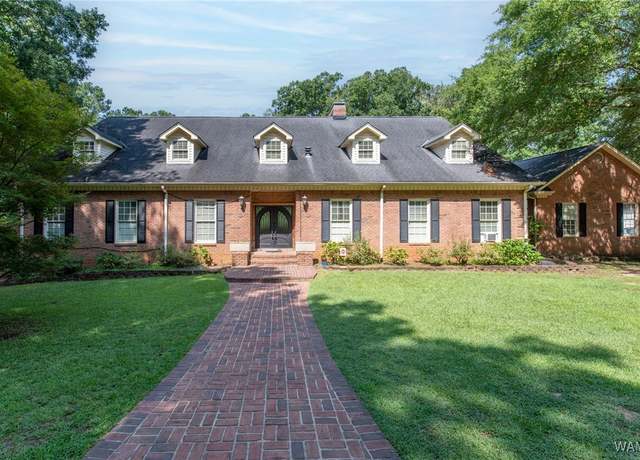 14075 Highway 69 S, Tuscaloosa, AL 35405
14075 Highway 69 S, Tuscaloosa, AL 35405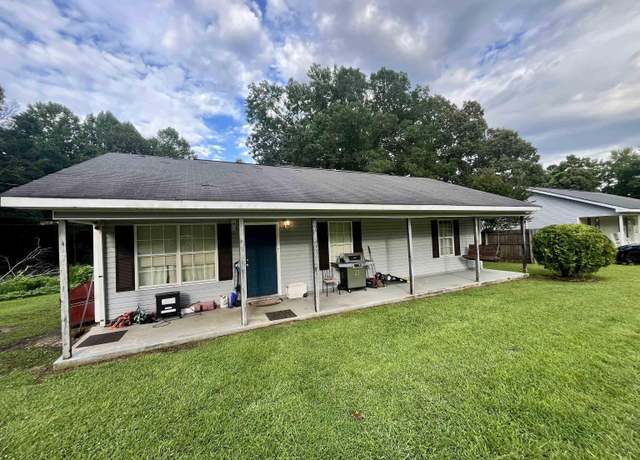 13852 Old Marion Rd, Duncanville, AL 35456
13852 Old Marion Rd, Duncanville, AL 35456 14109 Dairy Barn Rd, Cottondale, AL 35453
14109 Dairy Barn Rd, Cottondale, AL 35453 11623 Mccord Ln, Havana, AL 35474
11623 Mccord Ln, Havana, AL 35474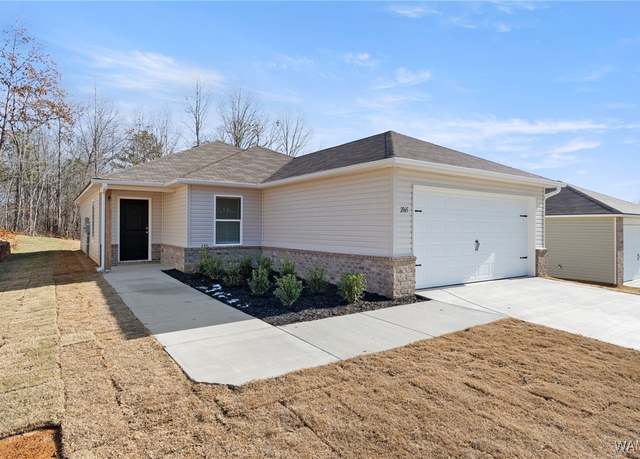 2253 Stone Ave, Tuscaloosa, AL 35405
2253 Stone Ave, Tuscaloosa, AL 35405 The Ryker Plan, Tuscaloosa, AL 35405
The Ryker Plan, Tuscaloosa, AL 35405 2323 Stone Ave, Tuscaloosa, AL 35405
2323 Stone Ave, Tuscaloosa, AL 35405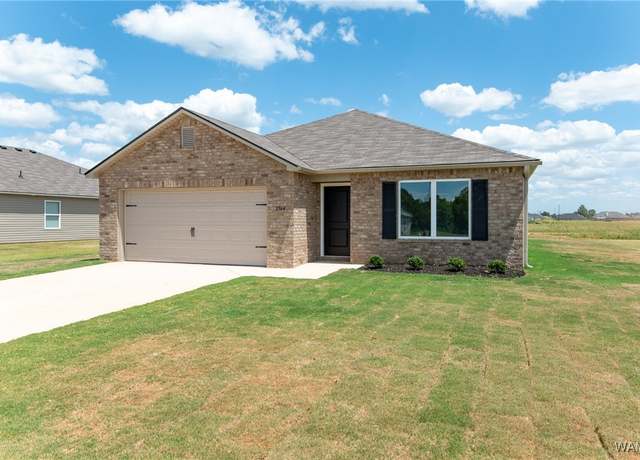 2337 Stone Ave, Tuscaloosa, AL 35405
2337 Stone Ave, Tuscaloosa, AL 35405Viewing page 1 of 3 (Download All)
Popular Markets in Alabama
- Huntsville homes for sale$358,900
- Birmingham homes for sale$165,700
- Mobile homes for sale$244,900
- Madison homes for sale$524,950
- Montgomery homes for sale$205,000
- Gulf Shores homes for sale$515,000

















 United States
United States Canada
Canada