NEW 5 HRS AGO3D WALKTHROUGH

$494,990
4 beds2.5 baths2,332 sq ft
12608 Kinsella St, Nampa, ID 83651
7,405 sq ft lot • $44 HOA • 3 garage spots
(208) 391-5545
NEW 6 HRS AGO3D WALKTHROUGH

$459,990
4 beds2 baths1,860 sq ft
12582 Kinsella St, Nampa, ID 83651
7,405 sq ft lot • $44 HOA • 3 garage spots
(208) 391-5545
Loading...
NEW CONSTRUCTION

$424,995
4 beds3 baths2,003 sq ft
14667 Wing Spread Dr, Caldwell, ID 83607
4,399 sq ft lot • $83 HOA • 2 garage spots
(208) 424-0020

$599,900
3 beds2.5 baths2,111 sq ft
13950 Oakford St, Caldwell, ID 83607
9,583 sq ft lot • $50 HOA • 4 garage spots
(208) 377-0422

$520,000
5 beds2.5 baths2,317 sq ft
13265 Smithtown Ct, Caldwell, ID 83607
0.25 acre lot • $42 HOA • 3 garage spots
(951) 532-0174
$370,000
3 beds2 baths1,207 sq ft
12822 Carkhill St, Caldwell, ID 83607
(208) 391-2391
$350,000
3 beds2 baths1,728 sq ft
11410 W Hawkins Ave, Nampa, ID 83651
(208) 375-9700
$409,995
3 beds2.5 baths1,763 sq ft
14644 Wing Spread Dr, Caldwell, ID 83607
(208) 424-0020
$447,000
4 beds2.5 baths1,874 sq ft
15130 Cumulus Way, Caldwell, ID 83607
(208) 576-4717
$384,900
3 beds2 baths1,447 sq ft
11430 W Broadstone St, Nampa, ID 83651
(208) 466-7821
$489,900
4 beds2.5 baths2,522 sq ft
12904 Alicia St, Caldwell, ID 83607-5034
(208) 955-1700
$450,000
3 beds2.5 baths2,358 sq ft
12547 Goff St, Caldwell, ID 83607
(888) 506-2234
$433,990
4 beds2 baths2,286 sq ft
11503 W Sammi S, Nampa, ID 83651
(208) 433-8800
$455,990
4 beds3 baths2,412 sq ft
11515 W Sammi St, Nampa, ID 83651
(208) 433-8800
$503,990
5 beds3 baths3,065 sq ft
11557 N W Sammi St, Nampa, ID 83651
(208) 433-8800
$392,990
3 beds2 baths1,620 sq ft
11569 W Sammi St, Nampa, ID 83651
(208) 433-8800
Loading...
$444,990
3 beds2 baths2,286 sq ft
11581 W Sammi S, Nampa, ID 83651
(208) 433-8800
$509,500
3 beds2.5 baths2,385 sq ft
14056 Fractus Dr, Caldwell, ID 83607
(208) 501-8200
$535,000
3 beds2 baths2,351 sq ft
12972 Bullfinch, Nampa, ID 83651
(208) 377-0422
$469,990
4 beds2.5 baths2,623 sq ft
12756 Ashfield St, Caldwell, ID 83607-5909
(208) 672-9000
$434,900
4 beds2.5 baths2,302 sq ft
16042 N Saint Helens Dr, Nampa, ID 83651
(208) 402-5151
$455,900
4 beds3 baths2,118 sq ft
14241 Sky Lake Dr, Caldwell, ID 83607
(208) 576-4717
$575,900
3 beds2 baths2,096 sq ft
15161 Nimbus Way, Caldwell, ID 83607
(208) 576-4717
$442,900
3 beds2 baths1,903 sq ft
14220 Ripples Dr, Caldwell, ID 83607
(208) 576-4717
$679,000
3 beds2.5 baths2,112 sq ft
12248 Orchard Ave, Nampa, ID 83651
(208) 377-0422
Loading...
$850,000
8 beds8 baths3,800 sq ft
11063 W Brassy Cove Loop, Nampa, ID 83651
(208) 377-0422
$551,900
3 beds2 baths2,096 sq ft
14197 Ripples Dr, Caldwell, ID 83607
(208) 576-4717
$389,995
3 beds2 baths1,559 sq ft
14672 Wing Spread Dr, Caldwell, ID 83607
(208) 424-0020
$409,995
3 beds2.5 baths1,763 sq ft
14658 Wing Spread Dr, Caldwell, ID 83607
(208) 424-0020
$439,900
3 beds2 baths2,025 sq ft
12863 Lignite Dr, Nampa, ID 83651
(208) 377-0422
$407,990
3 beds2.5 baths2,412 sq ft
11549 W Juliana Ct, Nampa, ID 83651
(208) 433-8800
$468,990
5 beds4 baths3,259 sq ft
11550 W Juliana Ct, Nampa, ID 83651
(208) 433-8800
$406,990
3 beds2.5 baths2,270 sq ft
Amethyst Plan, Caldwell, ID 83607
Listing provided by Zillow
$410,990
3 beds2.5 baths2,270 sq ft
Amethyst Plan, Nampa, ID 83651
Listing provided by Zillow
$409,990
4 beds2 baths2,009 sq ft
11527 W Sammi St, Nampa, ID 83651
(208) 433-8800
$353,990
3 beds2 baths1,446 sq ft
11545 W Sammi St, Nampa, ID 83651
(208) 433-8800
$389,000
3 beds2 baths1,415 sq ft
16173 Meander Creek Way, Nampa, ID 83651
(208) 377-0422
$474,990
4 beds2 baths2,126 sq ft
15397 Ivybridge Way, Nampa, ID 83651
(208) 391-5545
$709,900
5 beds4.5 baths3,848 sq ft
14286 Ripples Dr, Caldwell, ID 83607
(208) 576-4717
$575,900
3 beds2 baths2,096 sq ft
15189 Nimbus Way, Caldwell, ID 83607
(208) 576-4717
$407,900
3 beds2 baths1,474 sq ft
15207 Cloudy Heights Way, Caldwell, ID 83607
(208) 576-4717
Viewing page 1 of 4 (Download All)
More to explore in Lakevue Elementary School, ID
- Featured
- Price
- Bedroom
Popular Markets in Idaho
- Boise homes for sale$599,900
- Meridian homes for sale$579,850
- Eagle homes for sale$899,900
- Coeur d'Alene homes for sale$650,000
- Nampa homes for sale$469,990
- Star homes for sale$639,995
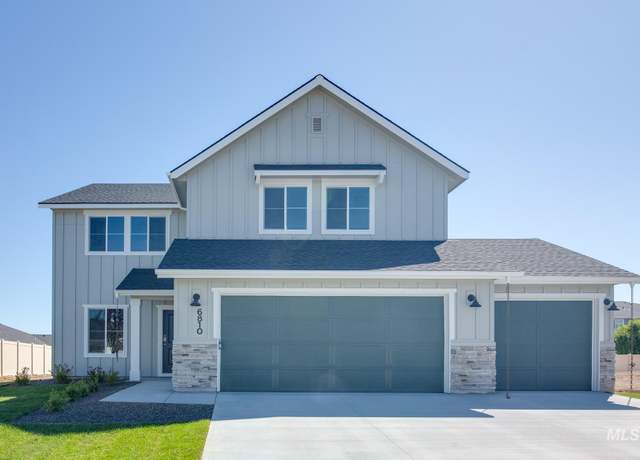 12608 Kinsella St, Nampa, ID 83651
12608 Kinsella St, Nampa, ID 83651 12608 Kinsella St, Nampa, ID 83651
12608 Kinsella St, Nampa, ID 83651 12608 Kinsella St, Nampa, ID 83651
12608 Kinsella St, Nampa, ID 83651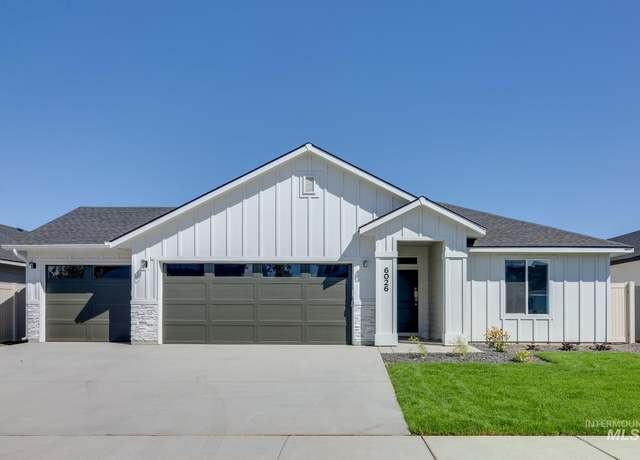 12582 Kinsella St, Nampa, ID 83651
12582 Kinsella St, Nampa, ID 83651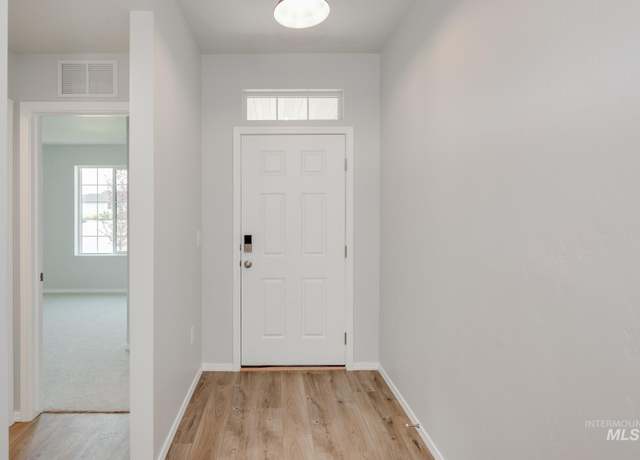 12582 Kinsella St, Nampa, ID 83651
12582 Kinsella St, Nampa, ID 83651 12582 Kinsella St, Nampa, ID 83651
12582 Kinsella St, Nampa, ID 83651 14667 Wing Spread Dr, Caldwell, ID 83607
14667 Wing Spread Dr, Caldwell, ID 83607 14667 Wing Spread Dr, Caldwell, ID 83607
14667 Wing Spread Dr, Caldwell, ID 83607 14667 Wing Spread Dr, Caldwell, ID 83607
14667 Wing Spread Dr, Caldwell, ID 83607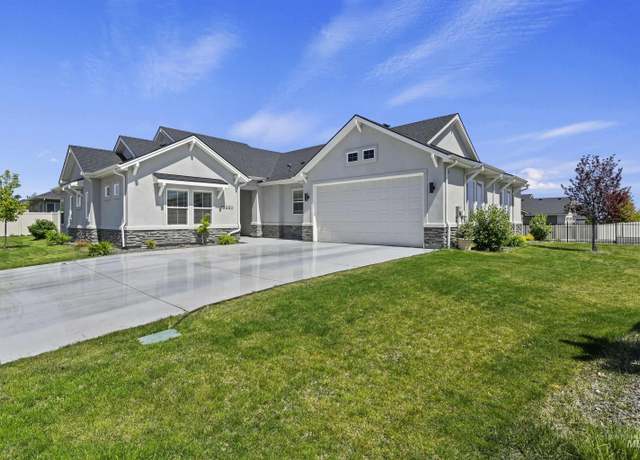 13950 Oakford St, Caldwell, ID 83607
13950 Oakford St, Caldwell, ID 83607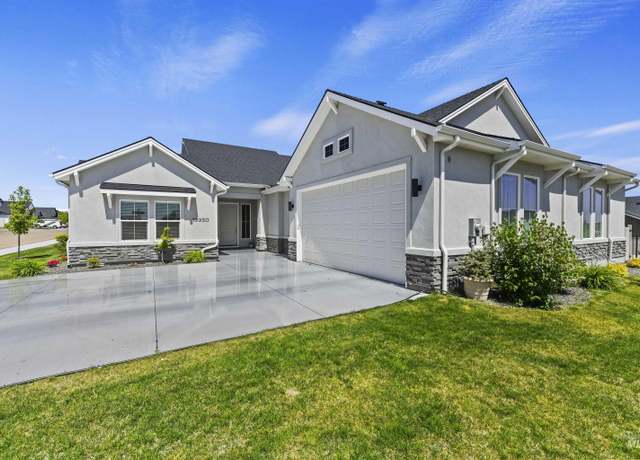 13950 Oakford St, Caldwell, ID 83607
13950 Oakford St, Caldwell, ID 83607 13950 Oakford St, Caldwell, ID 83607
13950 Oakford St, Caldwell, ID 83607 13265 Smithtown Ct, Caldwell, ID 83607
13265 Smithtown Ct, Caldwell, ID 83607 13265 Smithtown Ct, Caldwell, ID 83607
13265 Smithtown Ct, Caldwell, ID 83607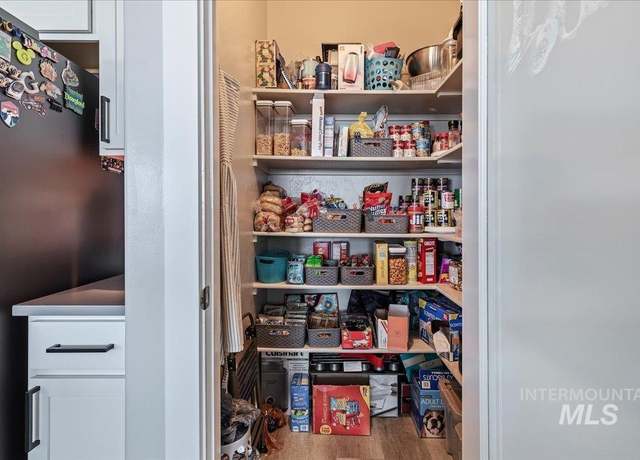 13265 Smithtown Ct, Caldwell, ID 83607
13265 Smithtown Ct, Caldwell, ID 83607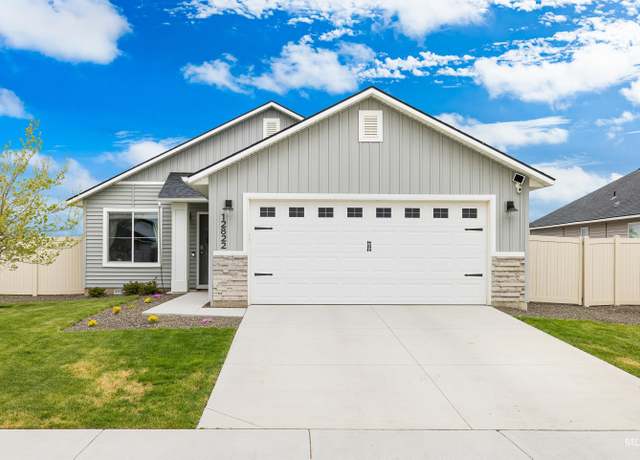 12822 Carkhill St, Caldwell, ID 83607
12822 Carkhill St, Caldwell, ID 83607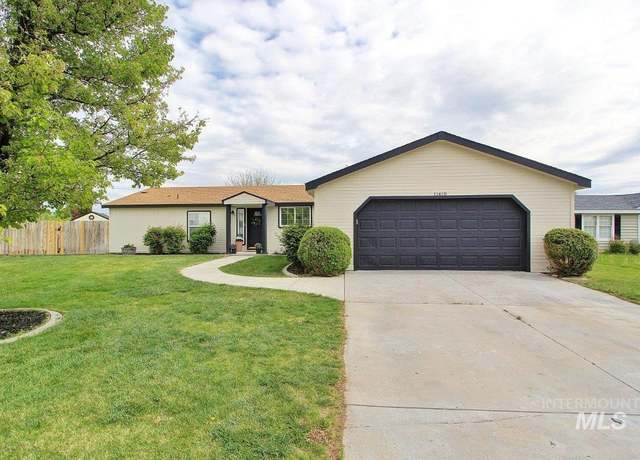 11410 W Hawkins Ave, Nampa, ID 83651
11410 W Hawkins Ave, Nampa, ID 83651 14644 Wing Spread Dr, Caldwell, ID 83607
14644 Wing Spread Dr, Caldwell, ID 83607 15130 Cumulus Way, Caldwell, ID 83607
15130 Cumulus Way, Caldwell, ID 83607 11430 W Broadstone St, Nampa, ID 83651
11430 W Broadstone St, Nampa, ID 83651 12904 Alicia St, Caldwell, ID 83607-5034
12904 Alicia St, Caldwell, ID 83607-5034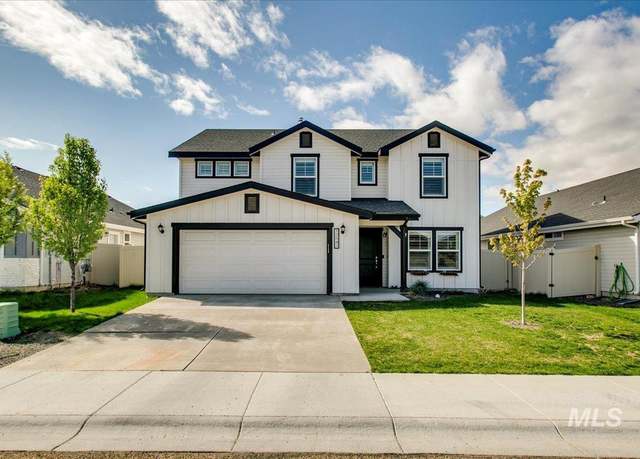 12547 Goff St, Caldwell, ID 83607
12547 Goff St, Caldwell, ID 83607 11503 W Sammi S, Nampa, ID 83651
11503 W Sammi S, Nampa, ID 83651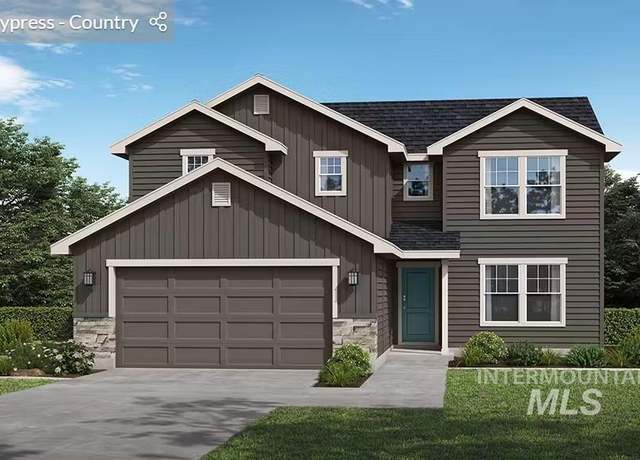 11515 W Sammi St, Nampa, ID 83651
11515 W Sammi St, Nampa, ID 83651 11557 N W Sammi St, Nampa, ID 83651
11557 N W Sammi St, Nampa, ID 83651 11569 W Sammi St, Nampa, ID 83651
11569 W Sammi St, Nampa, ID 83651 11581 W Sammi S, Nampa, ID 83651
11581 W Sammi S, Nampa, ID 83651 14056 Fractus Dr, Caldwell, ID 83607
14056 Fractus Dr, Caldwell, ID 83607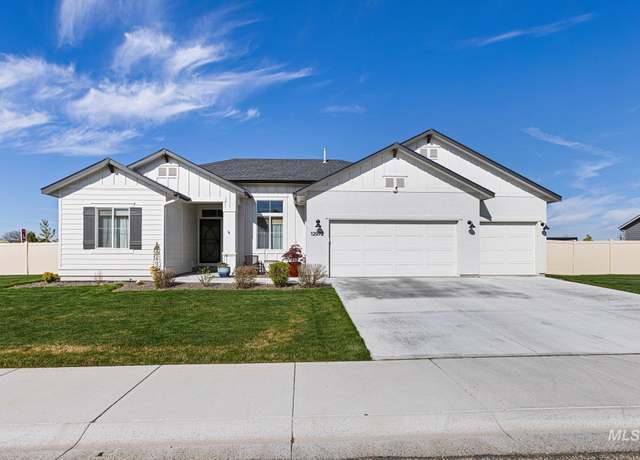 12972 Bullfinch, Nampa, ID 83651
12972 Bullfinch, Nampa, ID 83651 12756 Ashfield St, Caldwell, ID 83607-5909
12756 Ashfield St, Caldwell, ID 83607-5909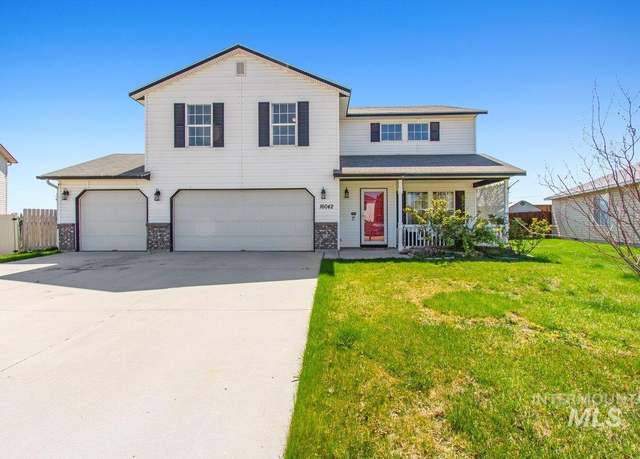 16042 N Saint Helens Dr, Nampa, ID 83651
16042 N Saint Helens Dr, Nampa, ID 83651 14241 Sky Lake Dr, Caldwell, ID 83607
14241 Sky Lake Dr, Caldwell, ID 83607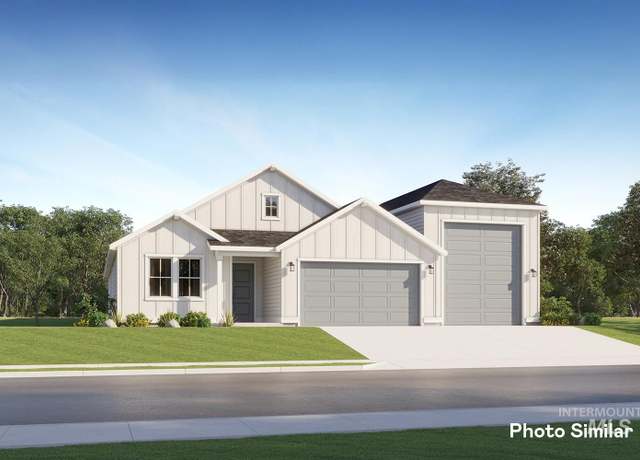 15161 Nimbus Way, Caldwell, ID 83607
15161 Nimbus Way, Caldwell, ID 83607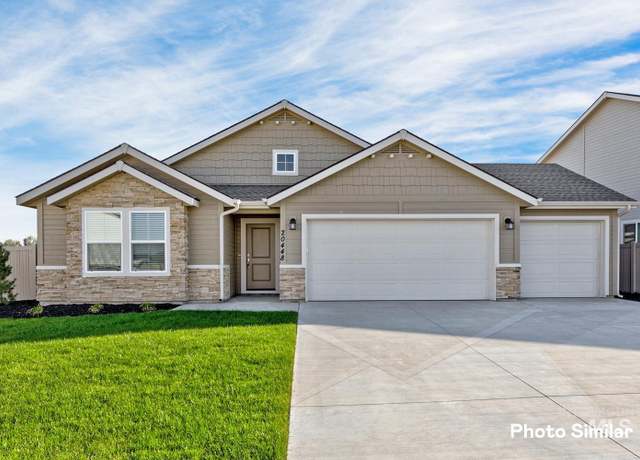 14220 Ripples Dr, Caldwell, ID 83607
14220 Ripples Dr, Caldwell, ID 83607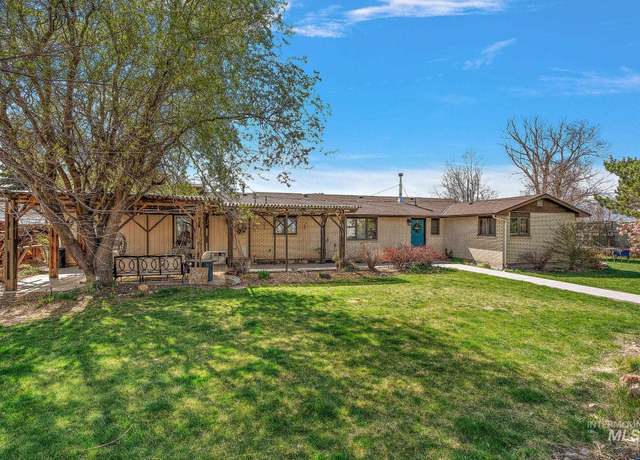 12248 Orchard Ave, Nampa, ID 83651
12248 Orchard Ave, Nampa, ID 83651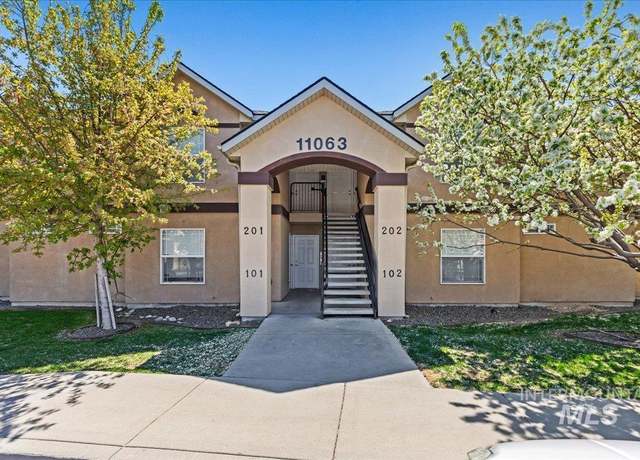 11063 W Brassy Cove Loop, Nampa, ID 83651
11063 W Brassy Cove Loop, Nampa, ID 83651 14197 Ripples Dr, Caldwell, ID 83607
14197 Ripples Dr, Caldwell, ID 83607 14672 Wing Spread Dr, Caldwell, ID 83607
14672 Wing Spread Dr, Caldwell, ID 83607 14658 Wing Spread Dr, Caldwell, ID 83607
14658 Wing Spread Dr, Caldwell, ID 83607 12863 Lignite Dr, Nampa, ID 83651
12863 Lignite Dr, Nampa, ID 83651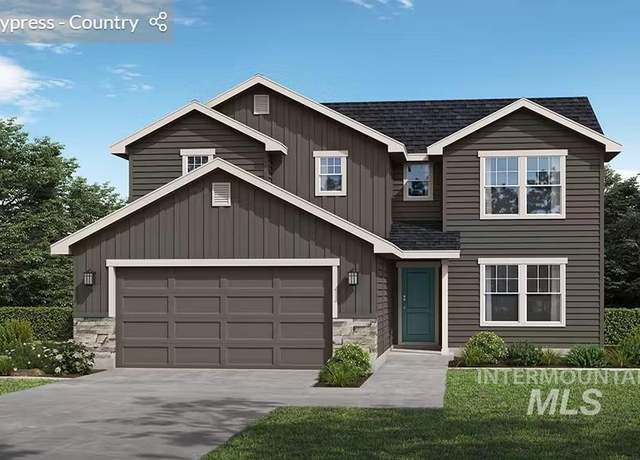 11549 W Juliana Ct, Nampa, ID 83651
11549 W Juliana Ct, Nampa, ID 83651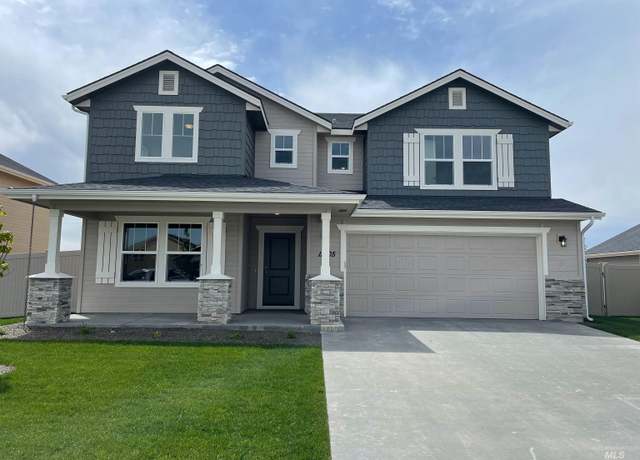 11550 W Juliana Ct, Nampa, ID 83651
11550 W Juliana Ct, Nampa, ID 83651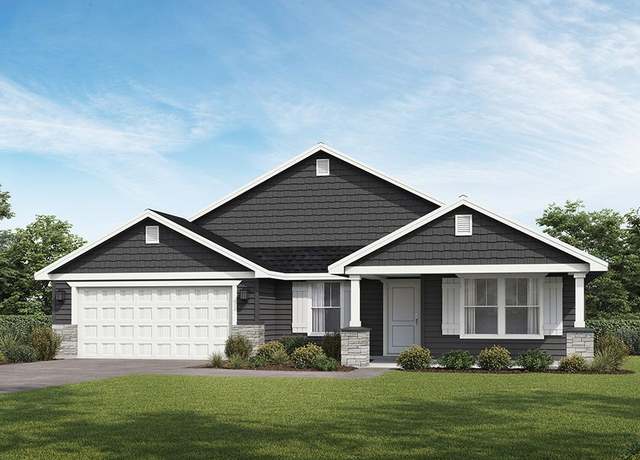 Amethyst Plan, Caldwell, ID 83607
Amethyst Plan, Caldwell, ID 83607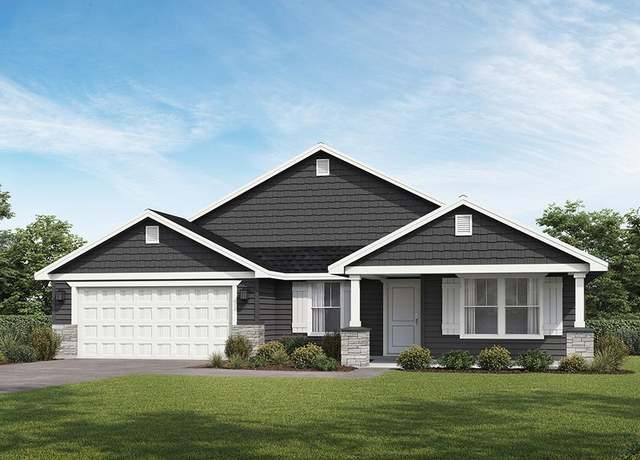 Amethyst Plan, Nampa, ID 83651
Amethyst Plan, Nampa, ID 83651 11527 W Sammi St, Nampa, ID 83651
11527 W Sammi St, Nampa, ID 83651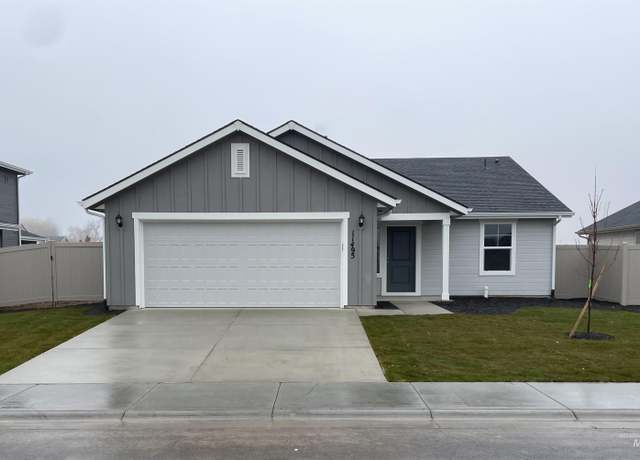 11545 W Sammi St, Nampa, ID 83651
11545 W Sammi St, Nampa, ID 83651 16173 Meander Creek Way, Nampa, ID 83651
16173 Meander Creek Way, Nampa, ID 83651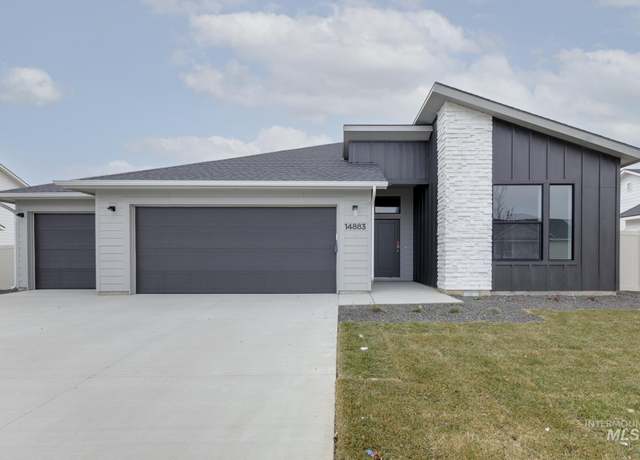 15397 Ivybridge Way, Nampa, ID 83651
15397 Ivybridge Way, Nampa, ID 83651 14286 Ripples Dr, Caldwell, ID 83607
14286 Ripples Dr, Caldwell, ID 83607 15189 Nimbus Way, Caldwell, ID 83607
15189 Nimbus Way, Caldwell, ID 83607 15207 Cloudy Heights Way, Caldwell, ID 83607
15207 Cloudy Heights Way, Caldwell, ID 83607

 United States
United States Canada
Canada