More to explore in James Earl Rudder High School, TX
- Featured
- Price
- Bedroom
Popular Markets in Texas
- Austin homes for sale$575,000
- Dallas homes for sale$439,945
- Houston homes for sale$349,900
- San Antonio homes for sale$279,900
- Frisco homes for sale$750,000
- Plano homes for sale$550,000
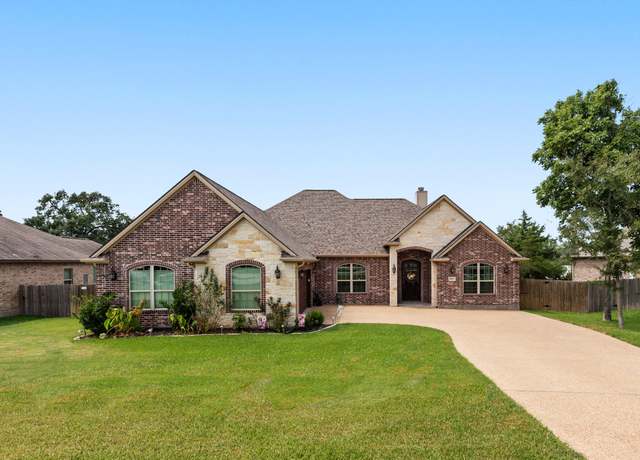 4663 River Rock Dr, Bryan, TX 77808
4663 River Rock Dr, Bryan, TX 77808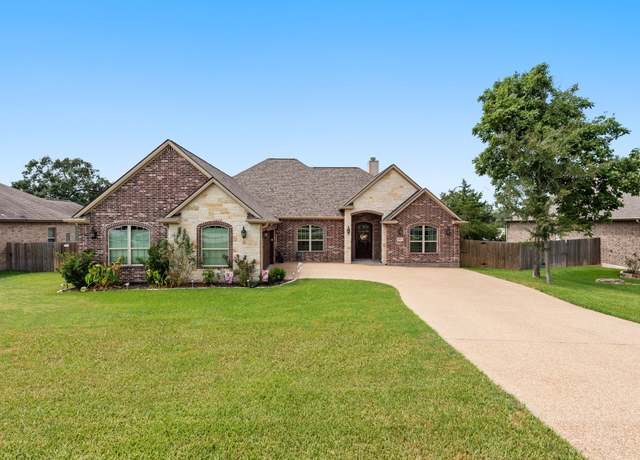 4663 River Rock Dr, Bryan, TX 77808
4663 River Rock Dr, Bryan, TX 77808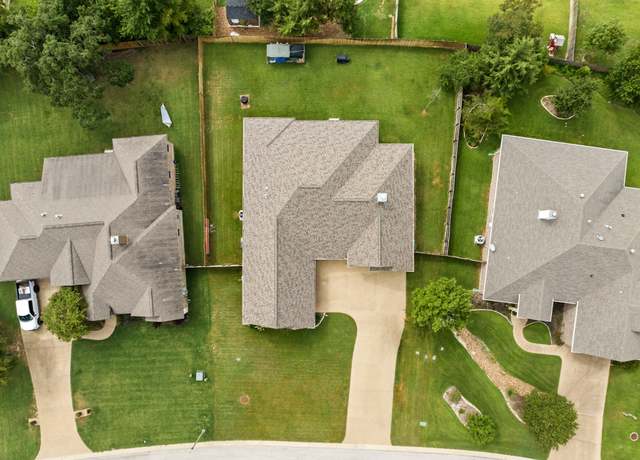 4663 River Rock Dr, Bryan, TX 77808
4663 River Rock Dr, Bryan, TX 77808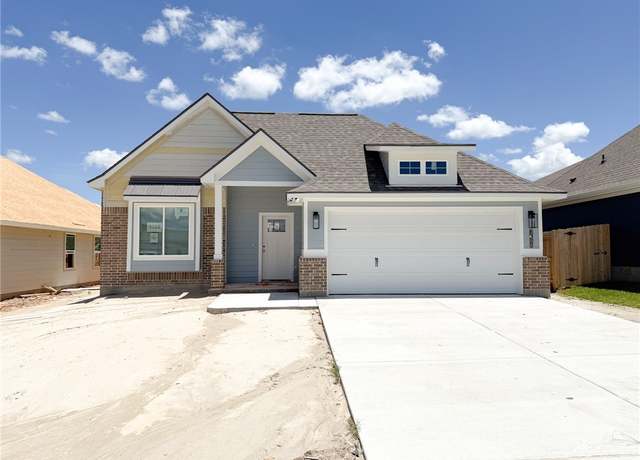 3168 Margaret Rudder Pkwy, Bryan, TX 77808
3168 Margaret Rudder Pkwy, Bryan, TX 77808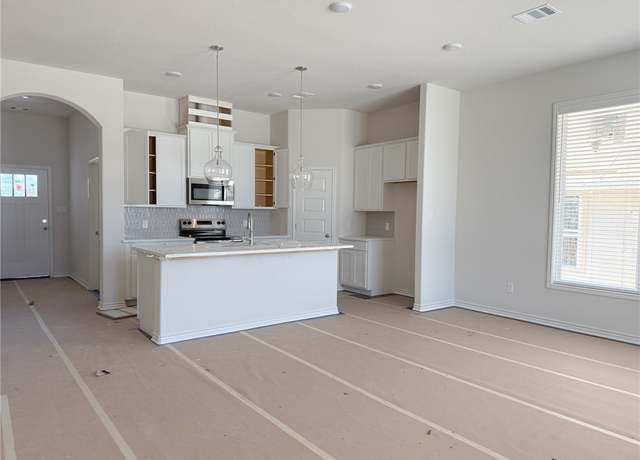 3168 Margaret Rudder Pkwy, Bryan, TX 77808
3168 Margaret Rudder Pkwy, Bryan, TX 77808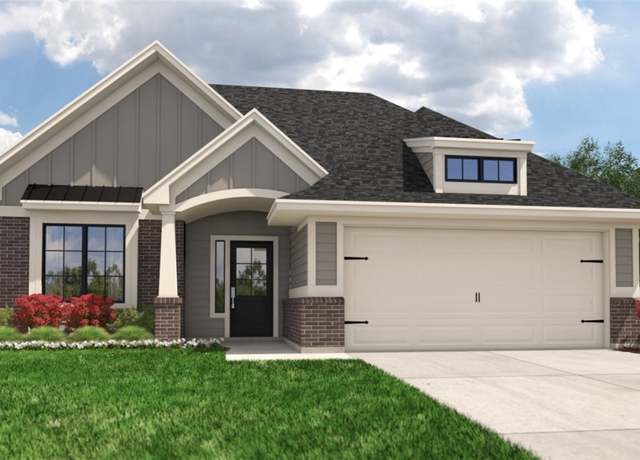 3168 Margaret Rudder Pkwy, Bryan, TX 77808
3168 Margaret Rudder Pkwy, Bryan, TX 77808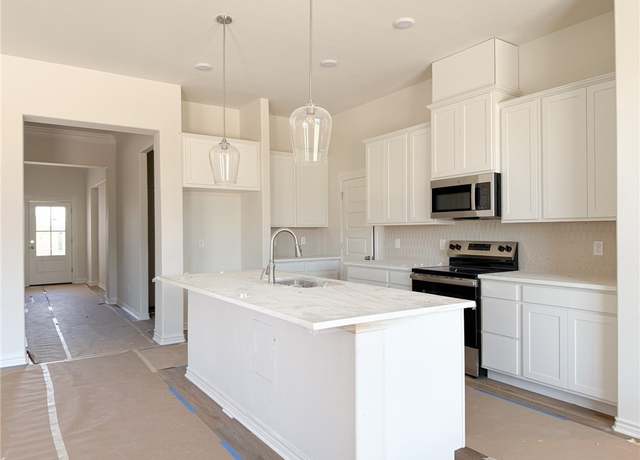 3556 Pointe du Hoc Loop, Bryan, TX 77808
3556 Pointe du Hoc Loop, Bryan, TX 77808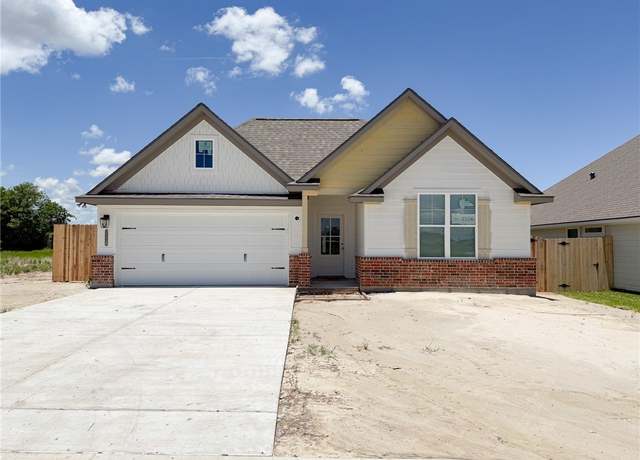 3556 Pointe du Hoc Loop, Bryan, TX 77808
3556 Pointe du Hoc Loop, Bryan, TX 77808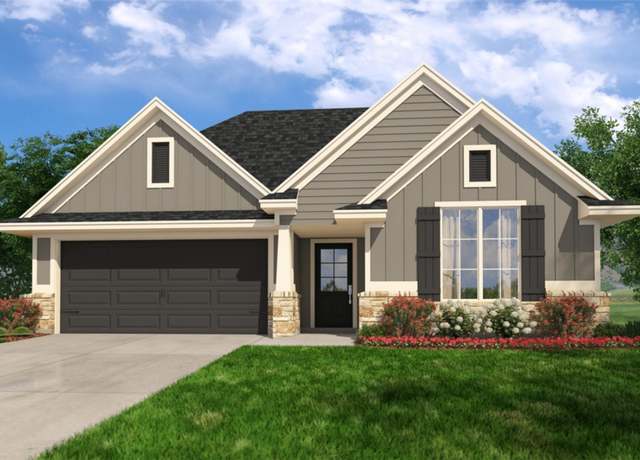 3556 Pointe du Hoc Loop, Bryan, TX 77808
3556 Pointe du Hoc Loop, Bryan, TX 77808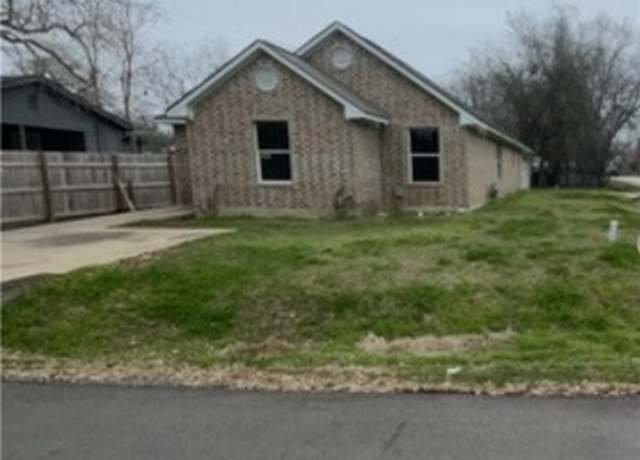 1508 Lopez St, Bryan, TX 77803
1508 Lopez St, Bryan, TX 77803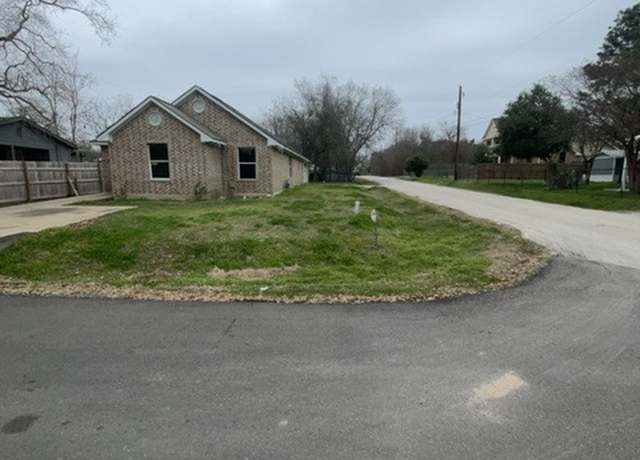 1508 Lopez St, Bryan, TX 77803
1508 Lopez St, Bryan, TX 77803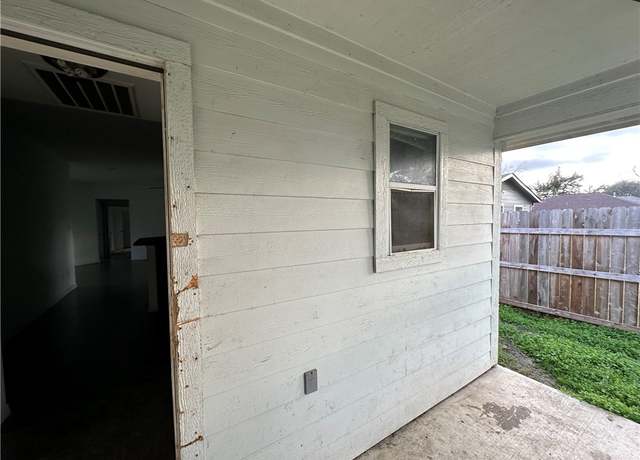 1508 Lopez St, Bryan, TX 77803
1508 Lopez St, Bryan, TX 77803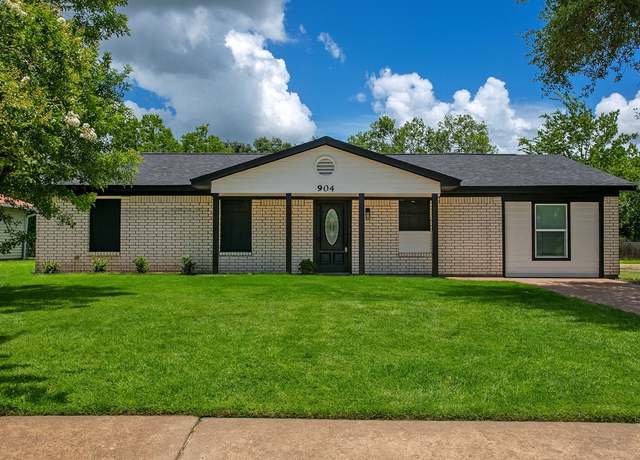 904 Dumas Dr, Bryan, TX 77803
904 Dumas Dr, Bryan, TX 77803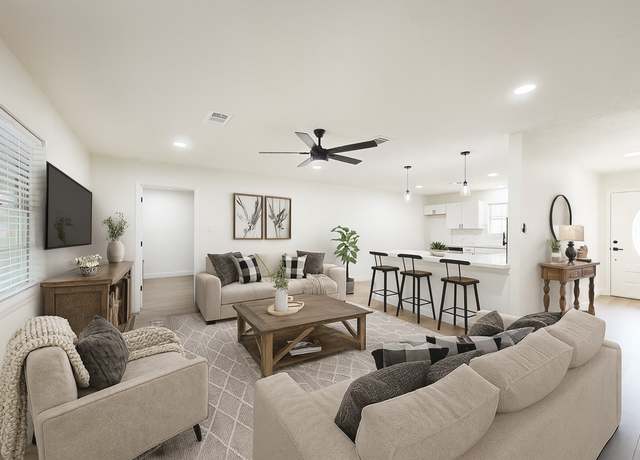 904 Dumas Dr, Bryan, TX 77803
904 Dumas Dr, Bryan, TX 77803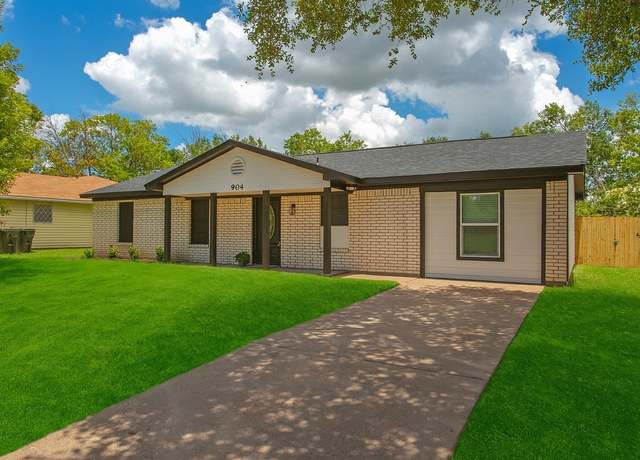 904 Dumas Dr, Bryan, TX 77803
904 Dumas Dr, Bryan, TX 77803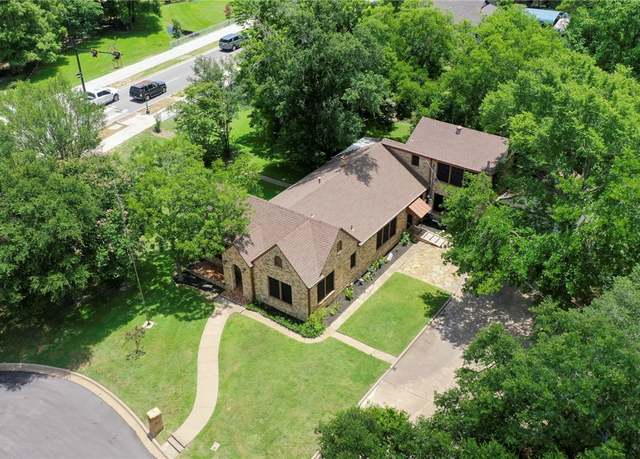 409 N Hutchins St, Bryan, TX 77803
409 N Hutchins St, Bryan, TX 77803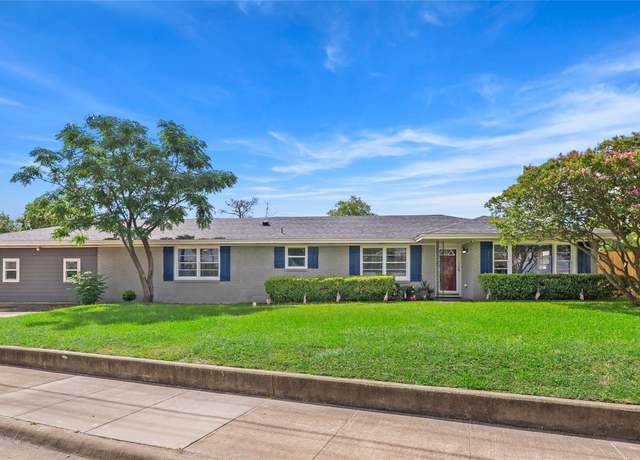 1105 San Jacinto Ln, Bryan, TX 77803
1105 San Jacinto Ln, Bryan, TX 77803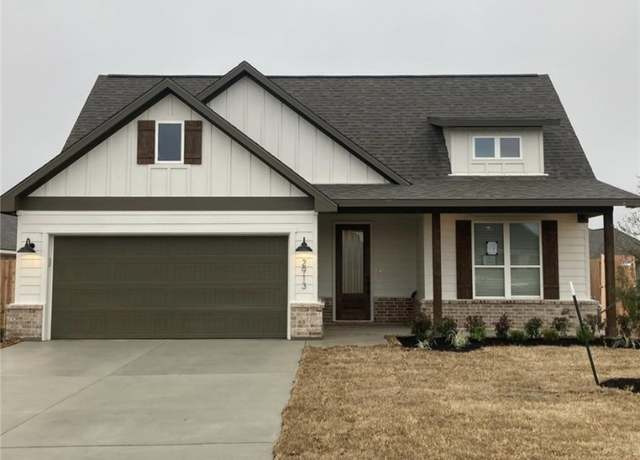 2913 Bombay Ct, Bryan, TX 77808
2913 Bombay Ct, Bryan, TX 77808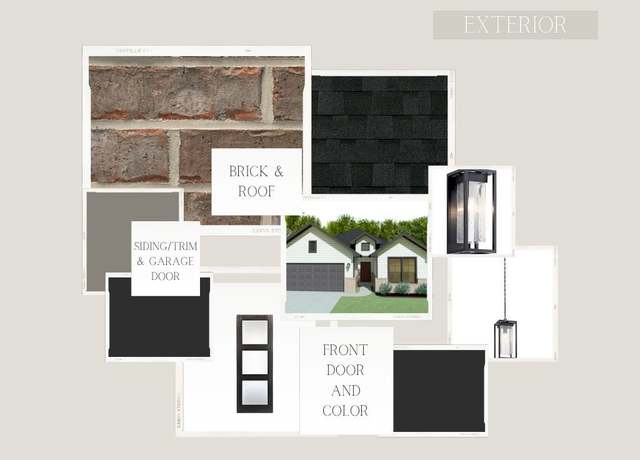 3042 Teller Dr, Bryan, TX 77808
3042 Teller Dr, Bryan, TX 77808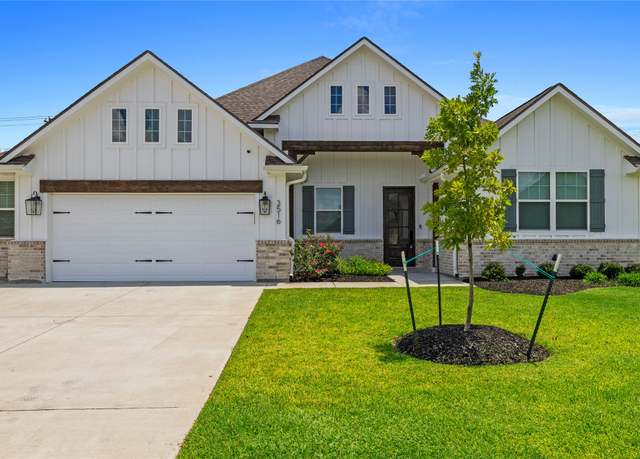 3516 Chantilly Path, Bryan, TX 77808
3516 Chantilly Path, Bryan, TX 77808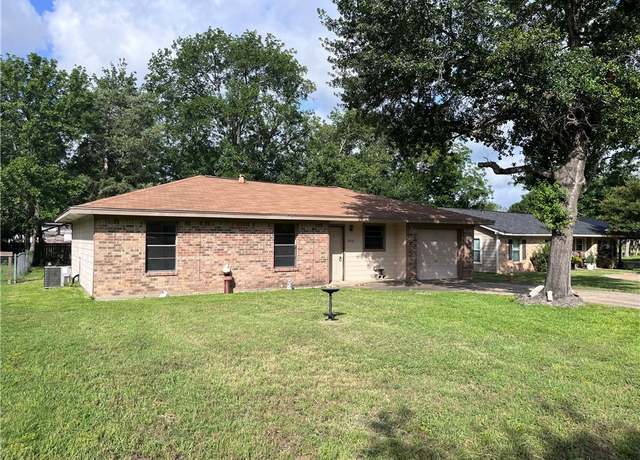 2916 Indiana Ave, Bryan, TX 77803
2916 Indiana Ave, Bryan, TX 77803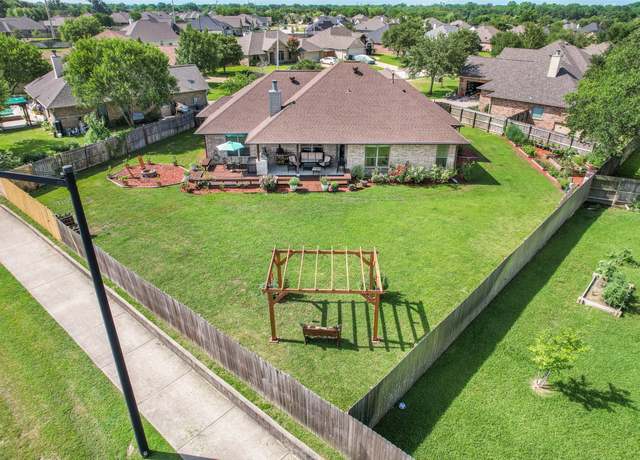 2915 Alba Ct, Bryan, TX 77808
2915 Alba Ct, Bryan, TX 77808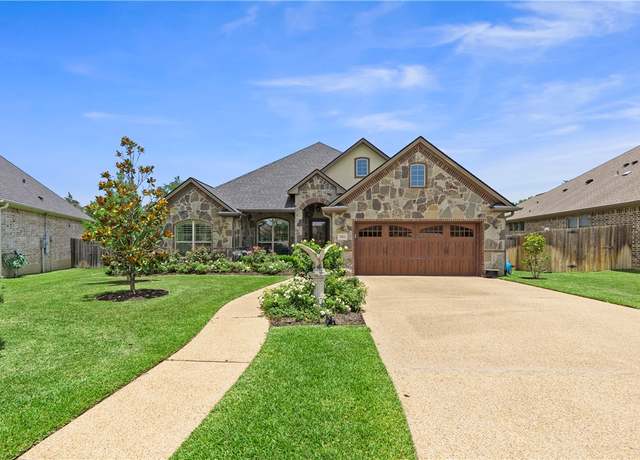 3511 Falston Green Grn, Bryan, TX 77808
3511 Falston Green Grn, Bryan, TX 77808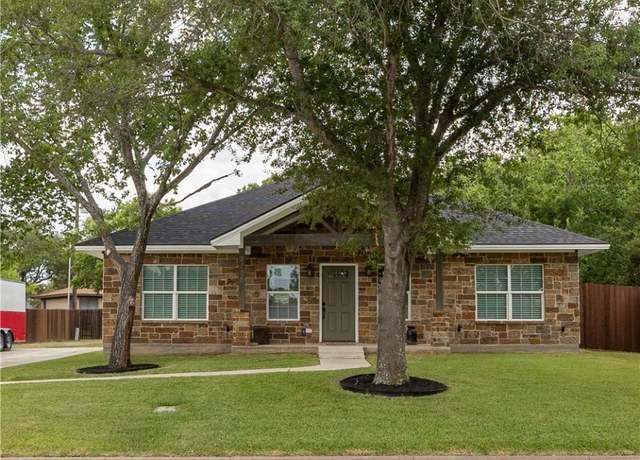 2102 Cary Cir, Bryan, TX 77803
2102 Cary Cir, Bryan, TX 77803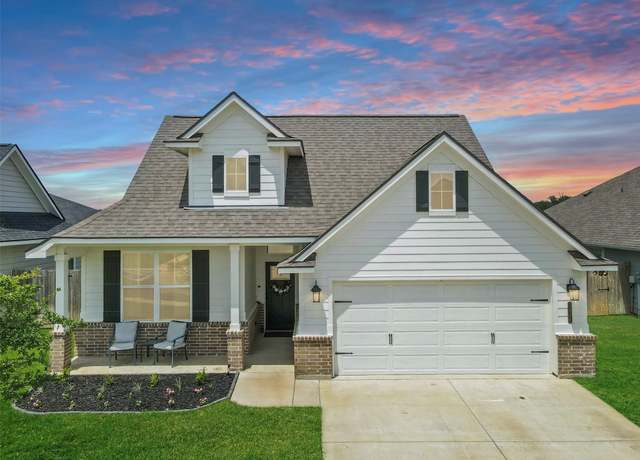 3448 Pointe Du Hoc Dr, Bryan, TX 77808
3448 Pointe Du Hoc Dr, Bryan, TX 77808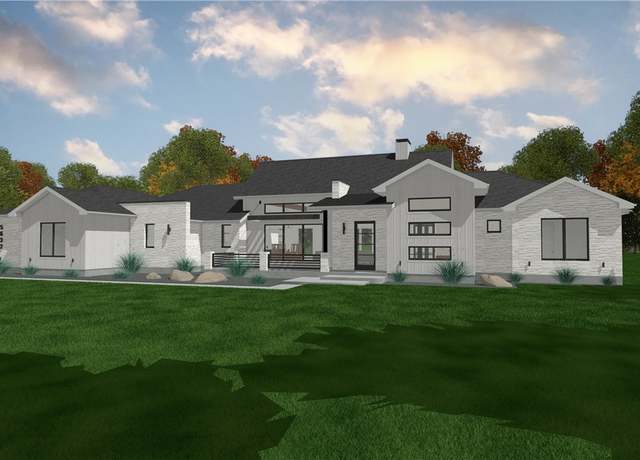 5632 Mill Water Ct, Bryan, TX 77808
5632 Mill Water Ct, Bryan, TX 77808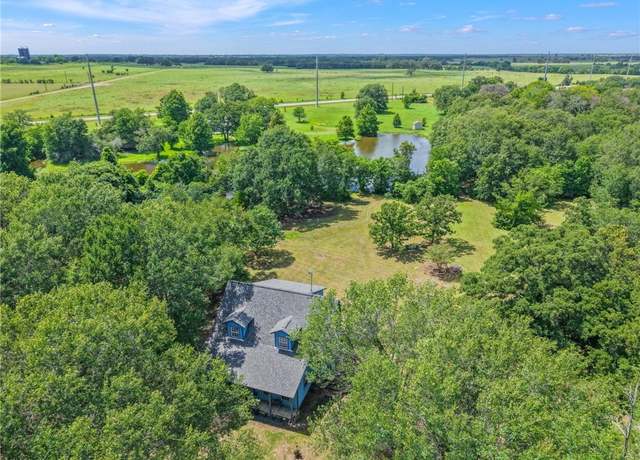 5270 Slippery Rock, Bryan, TX 77808
5270 Slippery Rock, Bryan, TX 77808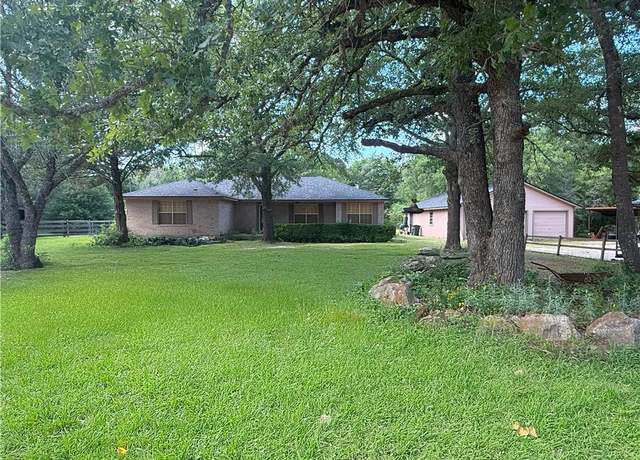 7704 Deer Trail Dr, Bryan, TX 77807
7704 Deer Trail Dr, Bryan, TX 77807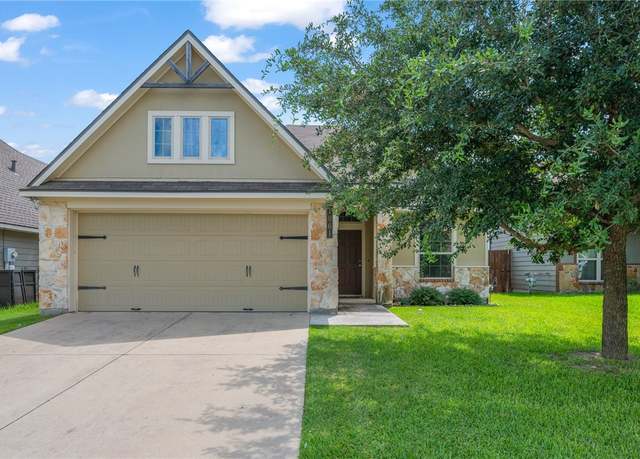 1061 Venice Dr, Bryan, TX 77808
1061 Venice Dr, Bryan, TX 77808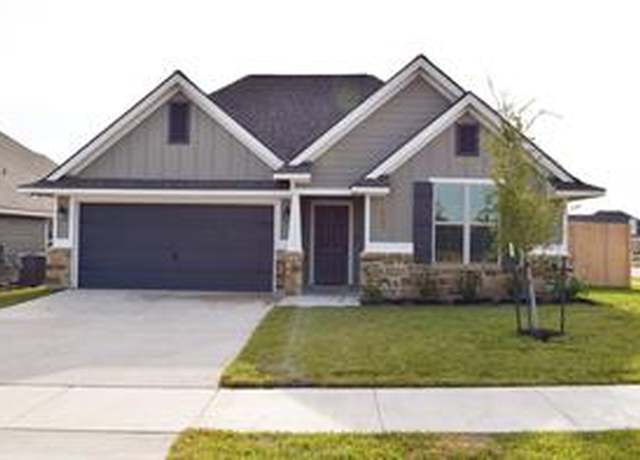 3429 Alsace Ct, Bryan, TX 77808
3429 Alsace Ct, Bryan, TX 77808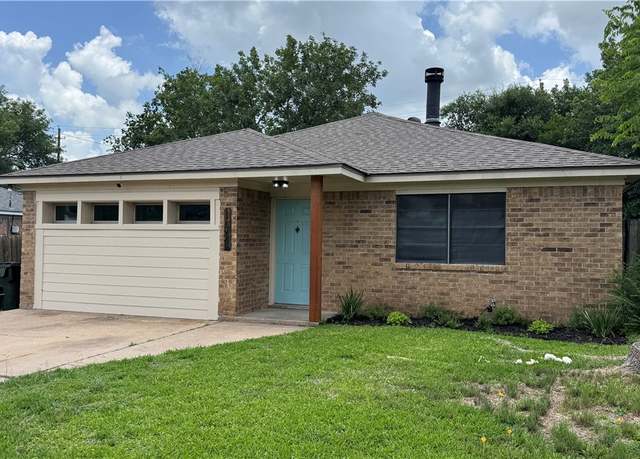 1001 Braeswood Dr, Bryan, TX 77803
1001 Braeswood Dr, Bryan, TX 77803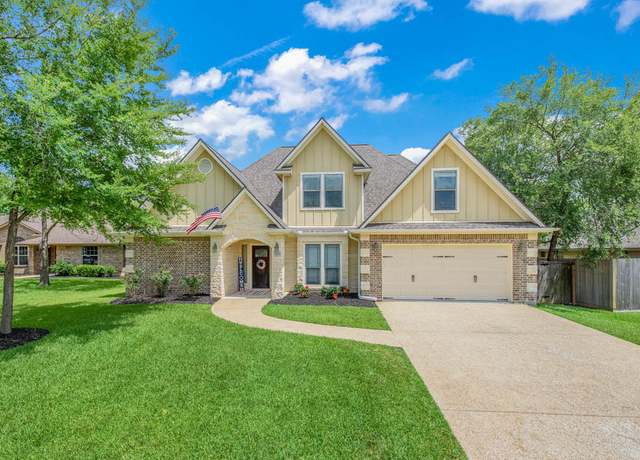 2707 Wood Ct, Bryan, TX 77808
2707 Wood Ct, Bryan, TX 77808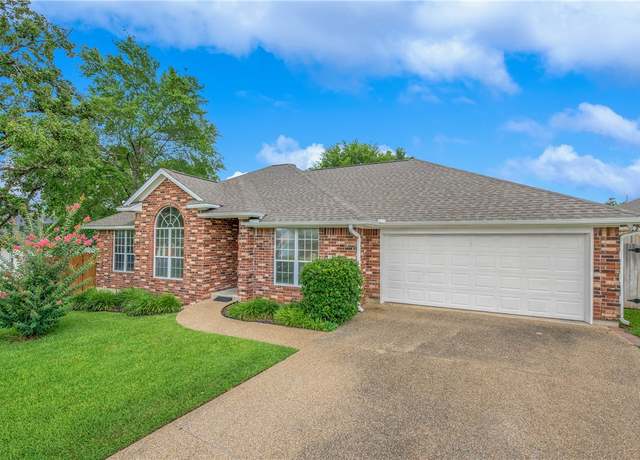 2308 Kuykendall Cir, Bryan, TX 77808
2308 Kuykendall Cir, Bryan, TX 77808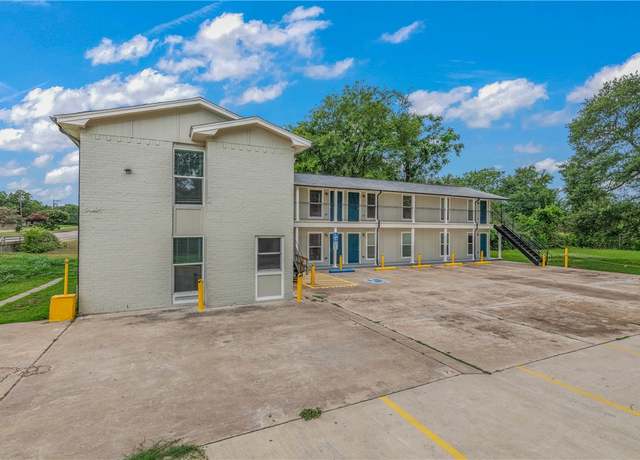 615 San Jacinto Ln, Bryan, TX 77803
615 San Jacinto Ln, Bryan, TX 77803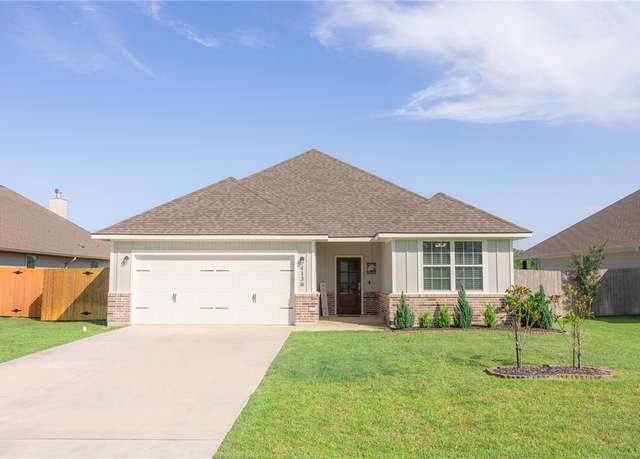 4130 Vintage Estates Ct Ct, Bryan, TX 77808
4130 Vintage Estates Ct Ct, Bryan, TX 77808 1906 Calvert Cir, Bryan, TX 77803
1906 Calvert Cir, Bryan, TX 77803 3568 Chantilly Path, Bryan, TX 77808
3568 Chantilly Path, Bryan, TX 77808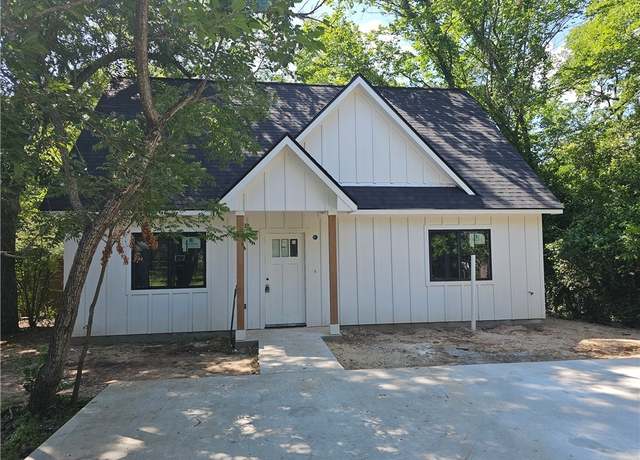 1112 Justine, Bryan, TX 77803
1112 Justine, Bryan, TX 77803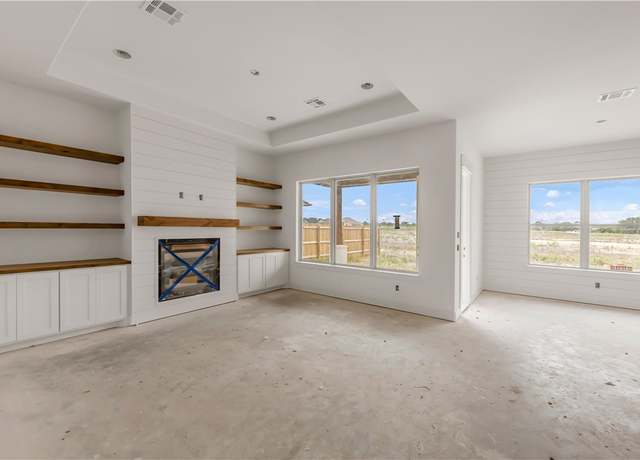 2814 Spector Dr, Bryan, TX 77808
2814 Spector Dr, Bryan, TX 77808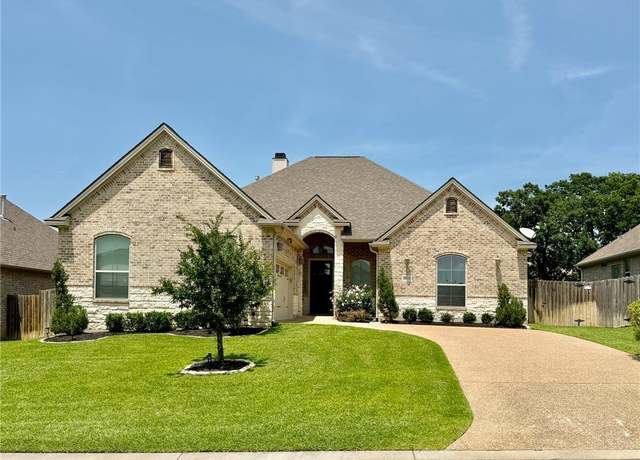 3204 Ashville Path, Bryan, TX 77808
3204 Ashville Path, Bryan, TX 77808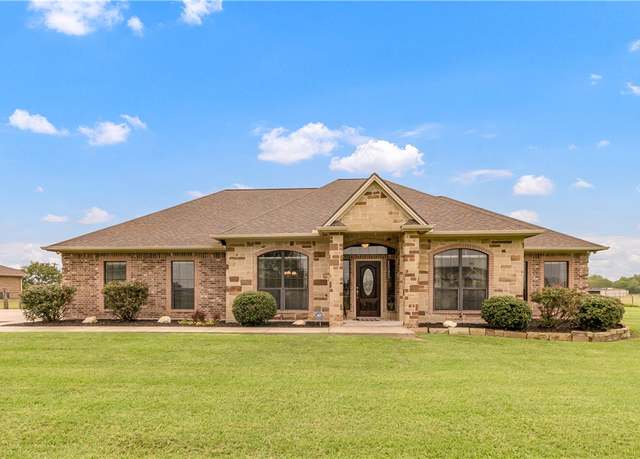 6997 Shirley Rd, Bryan, TX 77808
6997 Shirley Rd, Bryan, TX 77808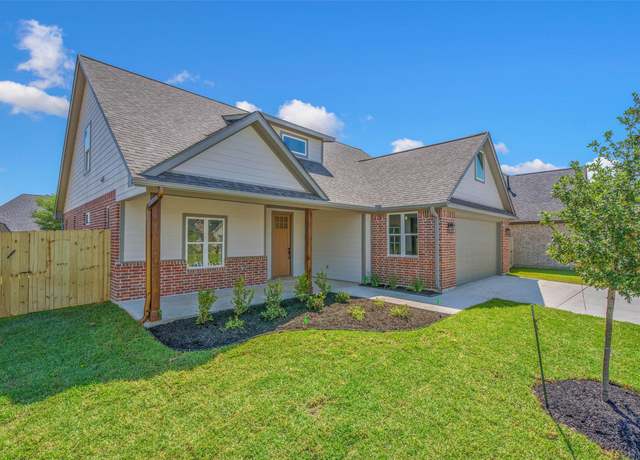 3034 Teller Dr, Bryan, TX 77808
3034 Teller Dr, Bryan, TX 77808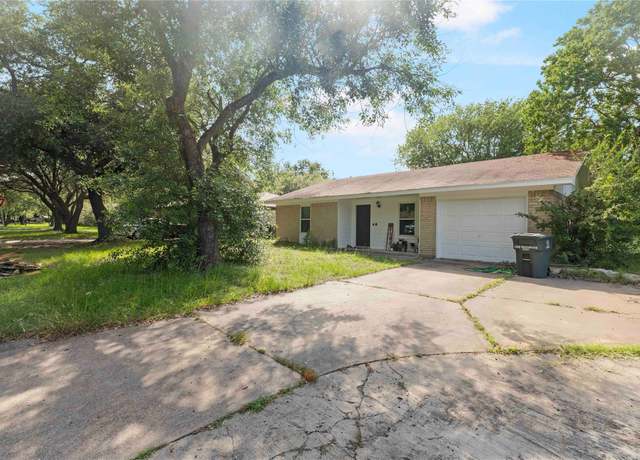 2502 Waterwood Ln, Bryan, TX 77803
2502 Waterwood Ln, Bryan, TX 77803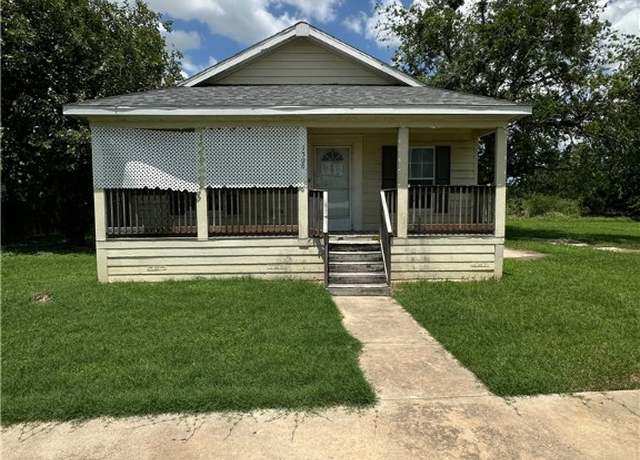 1508 Clark St, Bryan, TX 77808
1508 Clark St, Bryan, TX 77808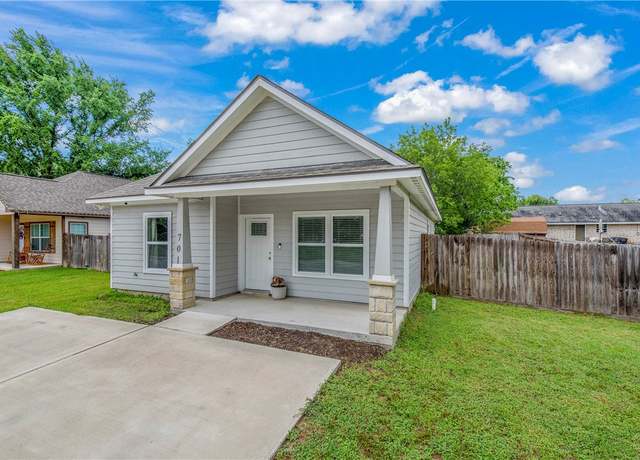 701 E Martin Luther King Jr St, Bryan, TX 77803
701 E Martin Luther King Jr St, Bryan, TX 77803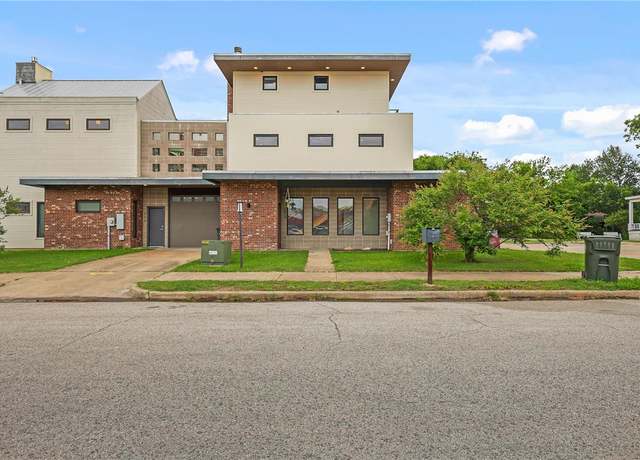 213 N Houston Ave, Bryan, TX 77803
213 N Houston Ave, Bryan, TX 77803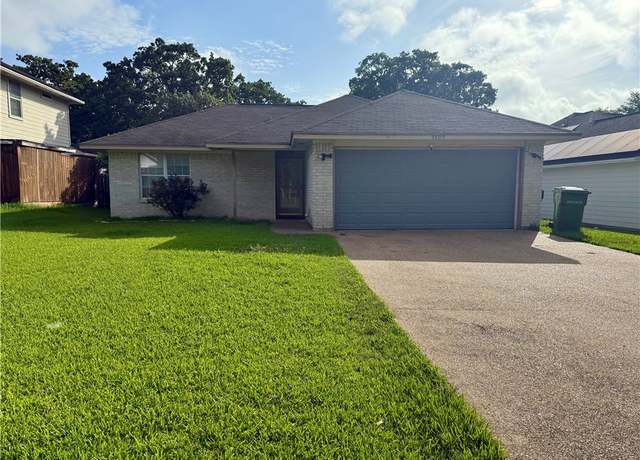 3809 Caleb Ct, Bryan, TX 77803
3809 Caleb Ct, Bryan, TX 77803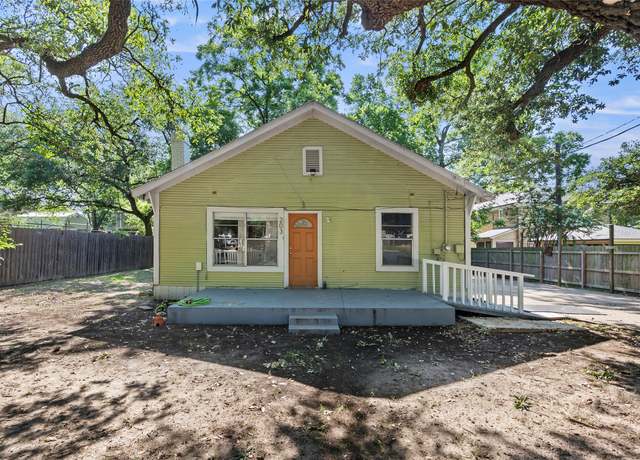 203 Pierce St, Bryan, TX 77803
203 Pierce St, Bryan, TX 77803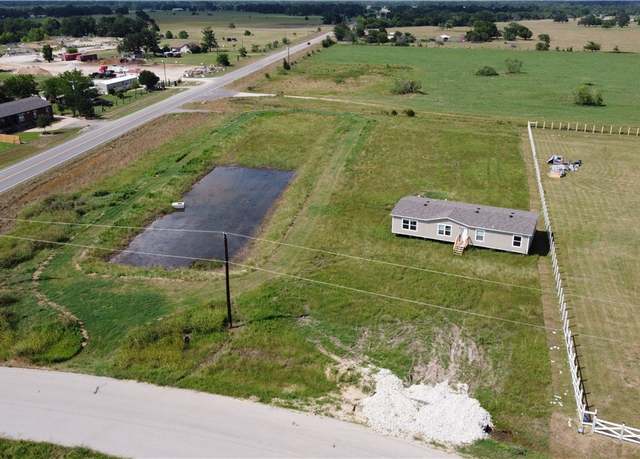 7401 Catalina Hill Ct, Bryan, TX 77808
7401 Catalina Hill Ct, Bryan, TX 77808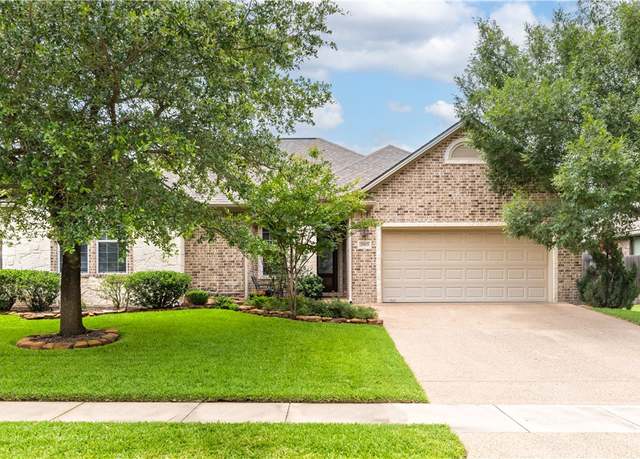 2903 Ascot Ct, Bryan, TX 77808
2903 Ascot Ct, Bryan, TX 77808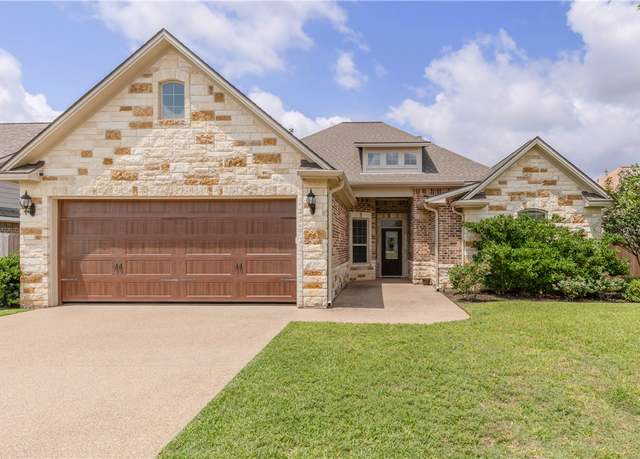 3520 Foxcroft Path, Bryan, TX 77808
3520 Foxcroft Path, Bryan, TX 77808

 United States
United States Canada
Canada