More to explore in Elizabeth Davis Middle School, VA
- Featured
- Price
- Bedroom
Popular Markets in Virginia
- Arlington homes for sale$899,994
- Alexandria homes for sale$612,450
- Virginia Beach homes for sale$429,000
- Fairfax homes for sale$839,900
- Richmond homes for sale$472,475
- Ashburn homes for sale$650,000
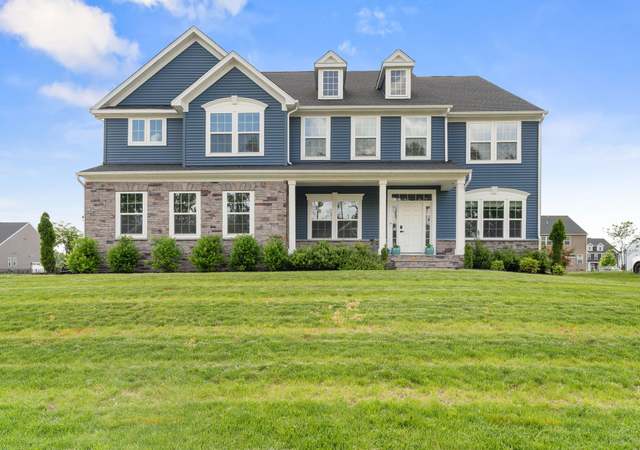 12065 Almer Ln, Chester, VA 23836
12065 Almer Ln, Chester, VA 23836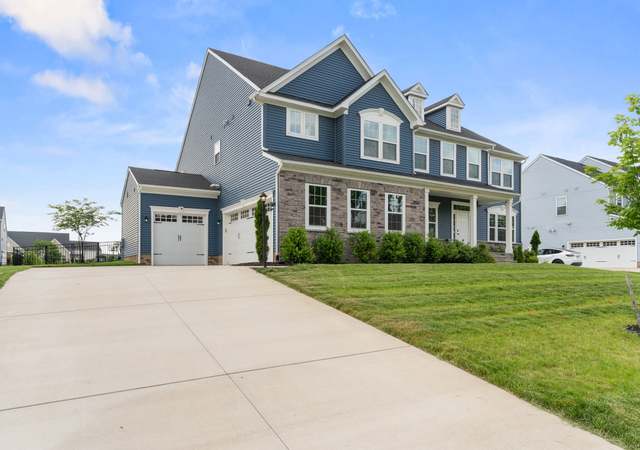 12065 Almer Ln, Chester, VA 23836
12065 Almer Ln, Chester, VA 23836 12065 Almer Ln, Chester, VA 23836
12065 Almer Ln, Chester, VA 23836 11401 Driscoll Rd, Chesterfield, VA 23831
11401 Driscoll Rd, Chesterfield, VA 23831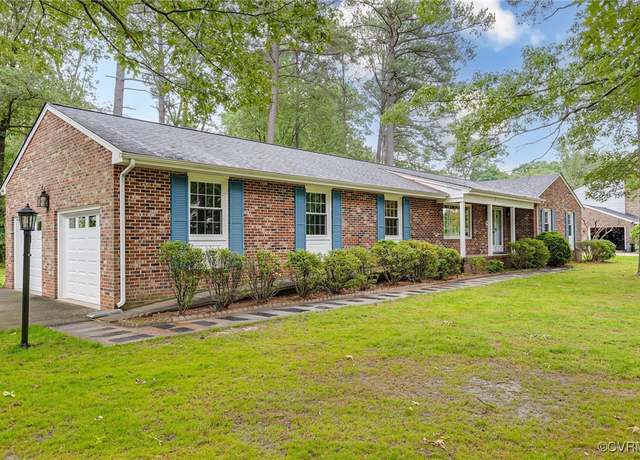 11401 Driscoll Rd, Chesterfield, VA 23831
11401 Driscoll Rd, Chesterfield, VA 23831 11401 Driscoll Rd, Chesterfield, VA 23831
11401 Driscoll Rd, Chesterfield, VA 23831 10600 Hamlin Dr, Chester, VA 23831
10600 Hamlin Dr, Chester, VA 23831 10600 Hamlin Dr, Chester, VA 23831
10600 Hamlin Dr, Chester, VA 23831 10600 Hamlin Dr, Chester, VA 23831
10600 Hamlin Dr, Chester, VA 23831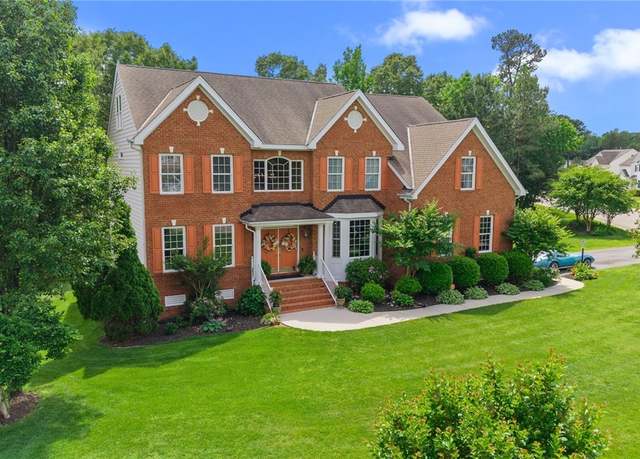 14701 Pleasant Creek Dr, Chesterfield, VA 23834
14701 Pleasant Creek Dr, Chesterfield, VA 23834 14701 Pleasant Creek Dr, Chesterfield, VA 23834
14701 Pleasant Creek Dr, Chesterfield, VA 23834 14701 Pleasant Creek Dr, Chesterfield, VA 23834
14701 Pleasant Creek Dr, Chesterfield, VA 23834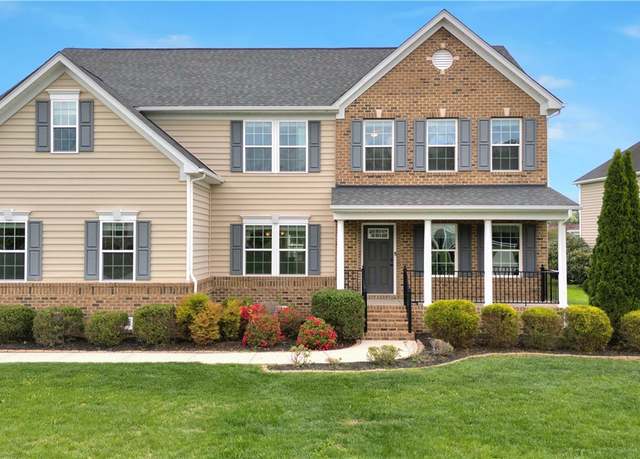 1924 White Mountain Dr, Chesterfield, VA 23836
1924 White Mountain Dr, Chesterfield, VA 23836 1924 White Mountain Dr, Chesterfield, VA 23836
1924 White Mountain Dr, Chesterfield, VA 23836 1924 White Mountain Dr, Chesterfield, VA 23836
1924 White Mountain Dr, Chesterfield, VA 23836 14112 Enon Crossing Bnd, Chester, VA 23836
14112 Enon Crossing Bnd, Chester, VA 23836 3000 Perdue Springs Ln, Chester, VA 23831
3000 Perdue Springs Ln, Chester, VA 23831 14313 Fox Knoll Dr, Chesterfield, VA 23834
14313 Fox Knoll Dr, Chesterfield, VA 23834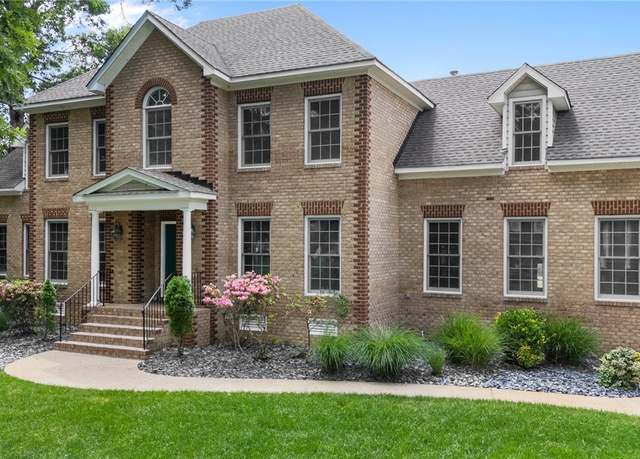 12112 Hogans Aly, Chester, VA 23836
12112 Hogans Aly, Chester, VA 23836 600 Wellshire Pl, Chester, VA 23836
600 Wellshire Pl, Chester, VA 23836 12189 Calgary Loop, Chester, VA 23836
12189 Calgary Loop, Chester, VA 23836 12151 Calgary Loop, Chester, VA 23836
12151 Calgary Loop, Chester, VA 23836 10901 Drayton Rd, Chester, VA 23831
10901 Drayton Rd, Chester, VA 23831 1900 Galley Pl, Chester, VA 23836
1900 Galley Pl, Chester, VA 23836 11811 Hogans Aly, Chester, VA 23836
11811 Hogans Aly, Chester, VA 23836 806 Club Crest Blvd, Chesterfield, VA 23836
806 Club Crest Blvd, Chesterfield, VA 23836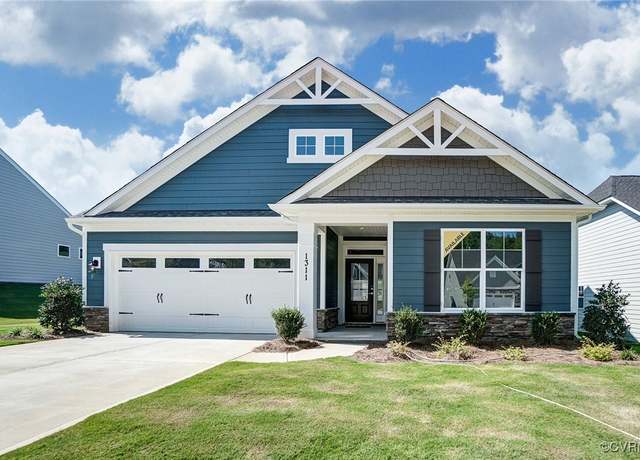 1780 Outrigger Dr, Chester, VA 23836
1780 Outrigger Dr, Chester, VA 23836 14712 Pleasant Creek Dr, South Chesterfield, VA 23834
14712 Pleasant Creek Dr, South Chesterfield, VA 23834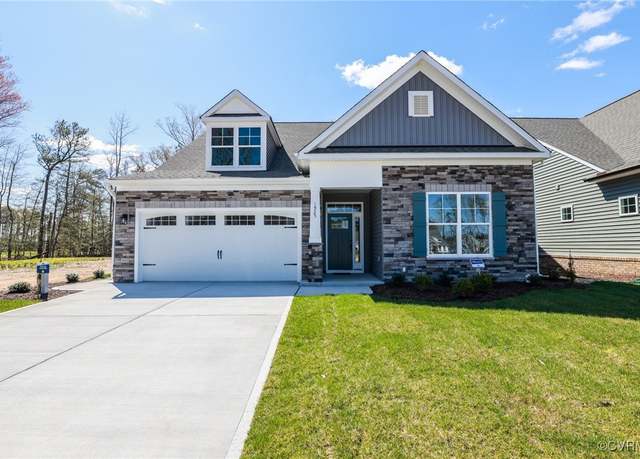 1925 Galley Pl, Chester, VA 23836
1925 Galley Pl, Chester, VA 23836 11336 Elokomin Ave, Chester, VA 23831
11336 Elokomin Ave, Chester, VA 23831 12801 Hogans Aly, Chester, VA 23836
12801 Hogans Aly, Chester, VA 23836 1830 Outrigger Dr, Chester, VA 23836
1830 Outrigger Dr, Chester, VA 23836 12665 Petersburg St, Chester, VA 23831
12665 Petersburg St, Chester, VA 23831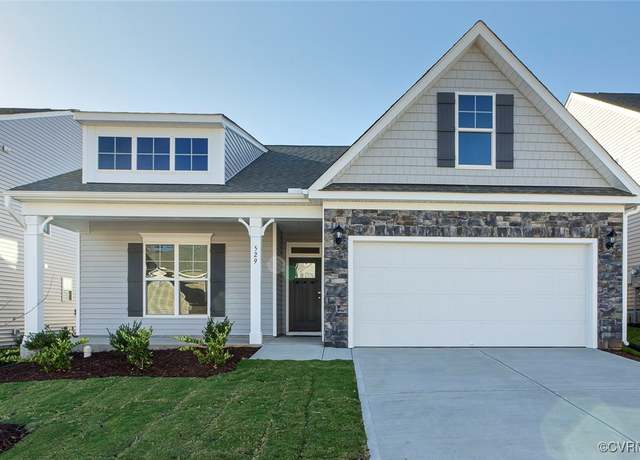 1713 Galley Pl, Chester, VA 23836
1713 Galley Pl, Chester, VA 23836 12122 Calgary Loop, Chester, VA 23836
12122 Calgary Loop, Chester, VA 23836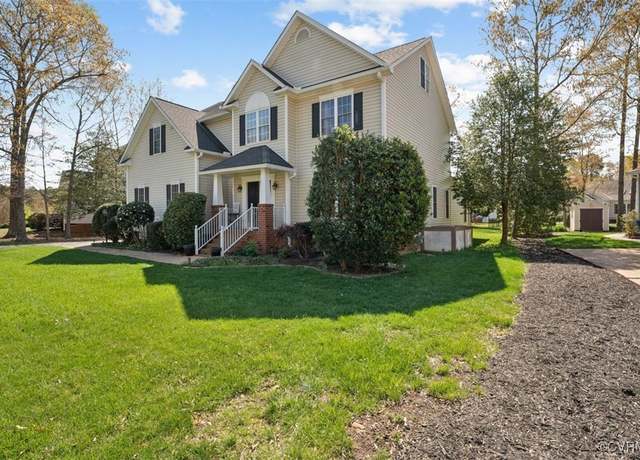 809 Club Ridge Ct, Chester, VA 23836
809 Club Ridge Ct, Chester, VA 23836 12248 Declaration Ave, Chesterfield, VA 23836
12248 Declaration Ave, Chesterfield, VA 23836 1806 Twin Rivers Ct, Chester, VA 23836
1806 Twin Rivers Ct, Chester, VA 23836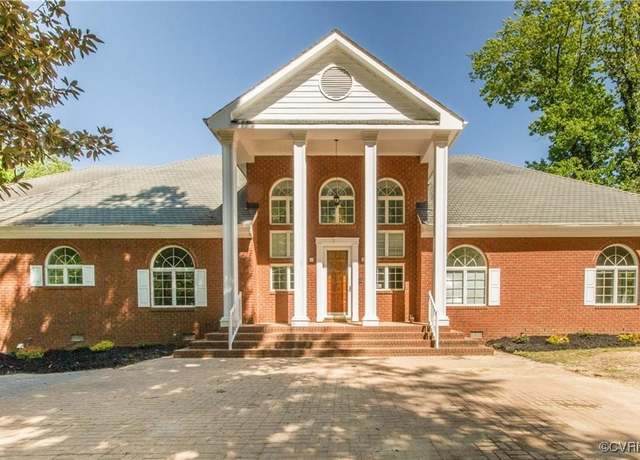 12100 Ganesh Ln, Chesterfield, VA 23836
12100 Ganesh Ln, Chesterfield, VA 23836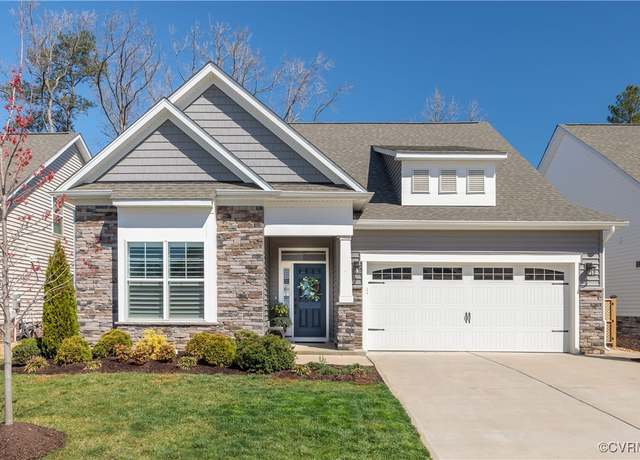 1906 Mainsail Ln, Chester, VA 23836
1906 Mainsail Ln, Chester, VA 23836 11701 Riverboat Dr, Chester, VA 23836
11701 Riverboat Dr, Chester, VA 23836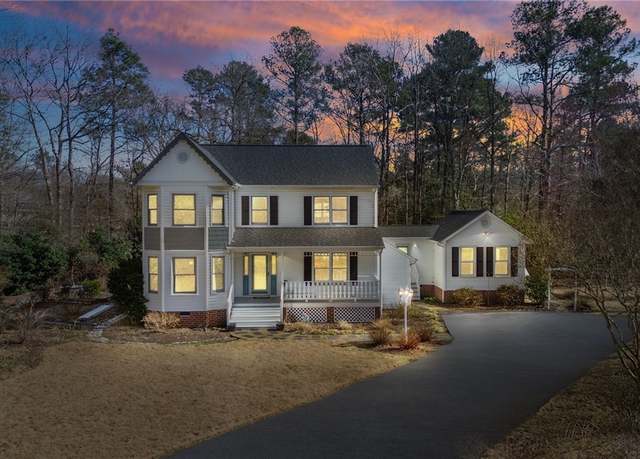 13803 Rystock Ct, Chester, VA 23836
13803 Rystock Ct, Chester, VA 23836 13506 Laughter Ct, Chesterfield, VA 23831
13506 Laughter Ct, Chesterfield, VA 23831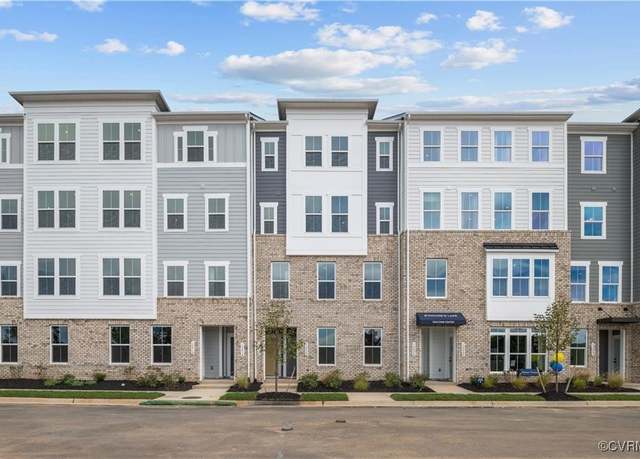 12145 Calgary Loop, Chester, VA 23836
12145 Calgary Loop, Chester, VA 23836 11800 Shady Ln, Chester, VA 23831
11800 Shady Ln, Chester, VA 23831 13831 Mangrove Bay Dr, Chester, VA 23836
13831 Mangrove Bay Dr, Chester, VA 23836 1525 Creek Knoll Ct, Colonial Heights, VA 23834
1525 Creek Knoll Ct, Colonial Heights, VA 23834 11360 Elokomin Ave, Chester, VA 23831
11360 Elokomin Ave, Chester, VA 23831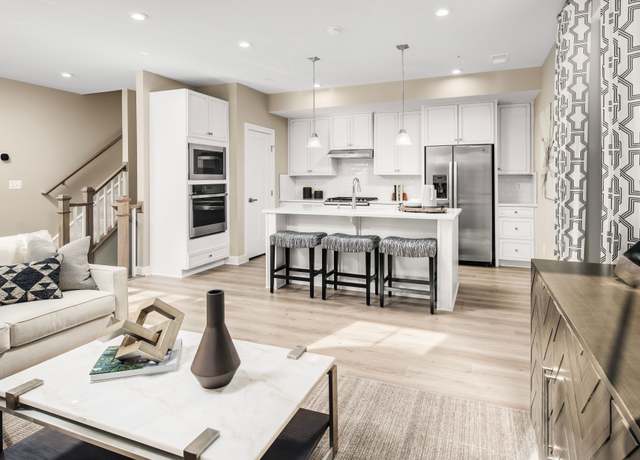 Juliet - 4-Level Plan, Chester, VA 23831
Juliet - 4-Level Plan, Chester, VA 23831 Lot 7 Surry Pl, Chester, VA 23831
Lot 7 Surry Pl, Chester, VA 23831 Matisse - 2-Level Plan, Chester, VA 23831
Matisse - 2-Level Plan, Chester, VA 23831

 United States
United States Canada
Canada