
$425,000
4 beds3 baths2,627 sq ft
1123 Cool Springs Dr NW, Kennesaw, GA 301449,378 sq ft lot • 2 garage spots • Community pool
OPEN TODAY, 1PM TO 3PM3D WALKTHROUGH

$839,000
5 beds4 baths4,337 sq ft
4429 Talisker Ln NW, Acworth, GA 301010.46 acre lot • 3 garage spots • Community pool
Loading...

$364,900
3 beds2 baths1,722 sq ft
2740 Country Creek Way NW, Kennesaw, GA 30152Turnkey ranch • Spa-style bath • Updated ranch
COMING SOON

$489,900
4 beds2.5 baths2,895 sq ft
3937 Golflinks Dr NW, Acworth, GA 301019,147 sq ft lot • $39 HOA • 2 garage spots
NEW 29 HRS AGO

$585,000
2 beds2 baths2,349 sq ft
4980 Pleasantry Way NW, Acworth, GA 30101Master suite • Security system • Gourmet kitchen
 4790 Galloways Farm Ln NW, Acworth, GA 30101
4790 Galloways Farm Ln NW, Acworth, GA 30101 436 Two Iron Trl NW, Kennesaw, GA 30144
436 Two Iron Trl NW, Kennesaw, GA 30144 2408 Red Fox Run NW, Acworth, GA 30101
2408 Red Fox Run NW, Acworth, GA 30101 4208 Woodfare Ln NW, Kennesaw, GA 30152
4208 Woodfare Ln NW, Kennesaw, GA 30152 5654 Brookstone Dr NW, Acworth, GA 30101
5654 Brookstone Dr NW, Acworth, GA 30101 1799 Mclain Rd NW, Acworth, GA 30101
1799 Mclain Rd NW, Acworth, GA 30101 2502 Woolwich Ct NW, Acworth, GA 30101
2502 Woolwich Ct NW, Acworth, GA 30101 001 Amber Glow Ln NW, Acworth, GA 30101
001 Amber Glow Ln NW, Acworth, GA 30101 3909 Cyrus Crest Cir NW, Kennesaw, GA 30152
3909 Cyrus Crest Cir NW, Kennesaw, GA 30152 002 Knob Creek Ct NW, Acworth, GA 30101
002 Knob Creek Ct NW, Acworth, GA 30101 3132 Marbella Cir #16, Kennesaw, GA 30152
3132 Marbella Cir #16, Kennesaw, GA 30152Loading...
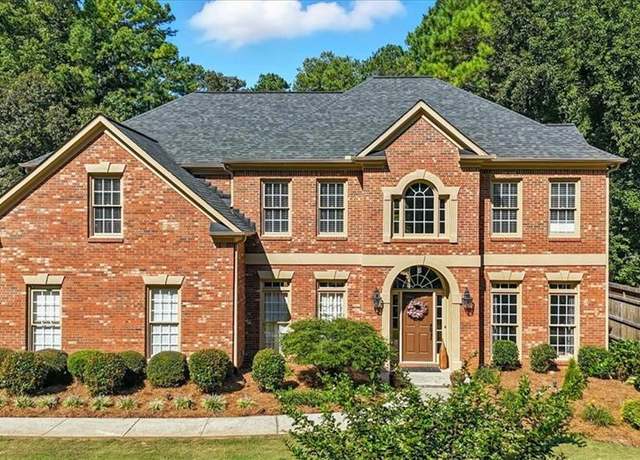 2297 County Line Rd NW, Acworth, GA 30101
2297 County Line Rd NW, Acworth, GA 30101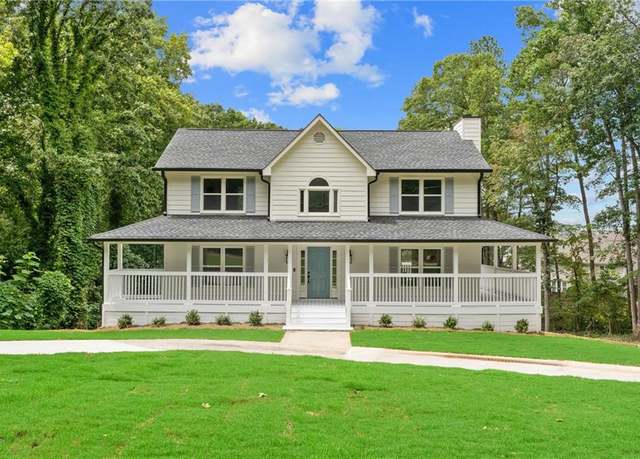 4130 Stilesboro Rd NW, Kennesaw, GA 30152
4130 Stilesboro Rd NW, Kennesaw, GA 30152 3230 Sundew Dr NW, Acworth, GA 30101
3230 Sundew Dr NW, Acworth, GA 30101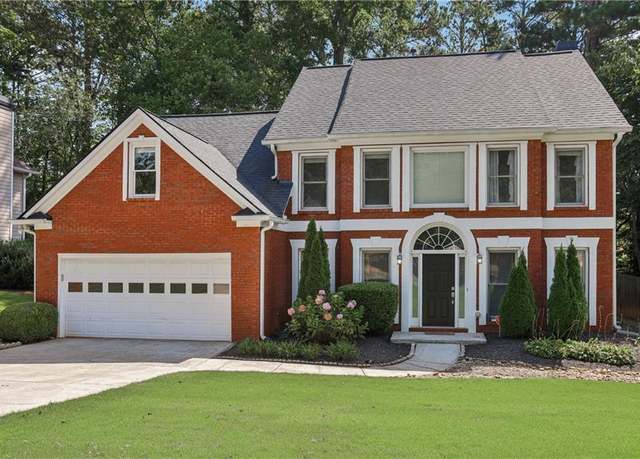 3186 Sail Winds Dr NW, Acworth, GA 30101
3186 Sail Winds Dr NW, Acworth, GA 30101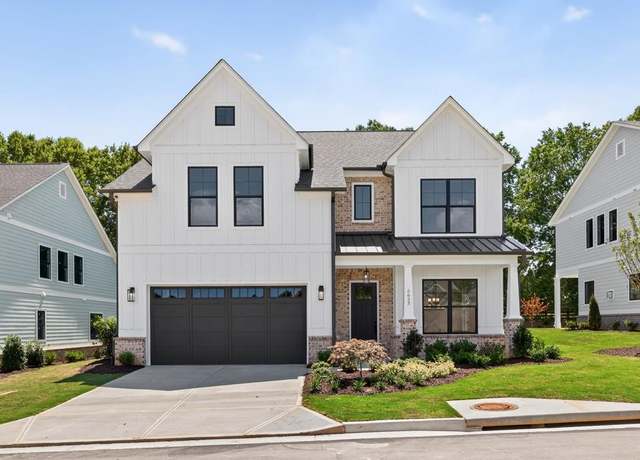 5623 Meadowstone Walk, Kennesaw, GA 30152
5623 Meadowstone Walk, Kennesaw, GA 30152 6218 Old Stilesboro Rd NW, Acworth, GA 30101
6218 Old Stilesboro Rd NW, Acworth, GA 30101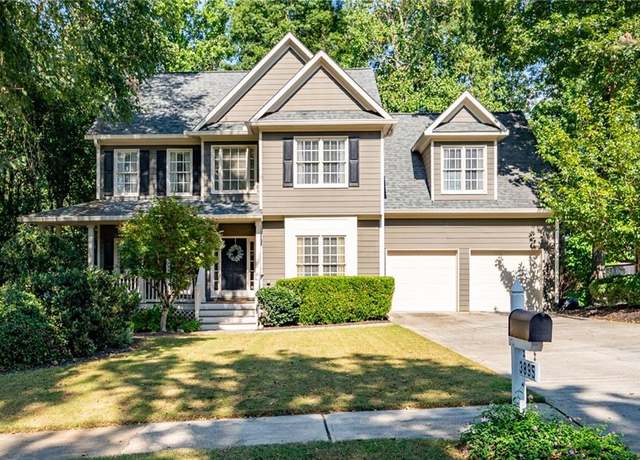 3895 Lorien Way NW, Kennesaw, GA 30152
3895 Lorien Way NW, Kennesaw, GA 30152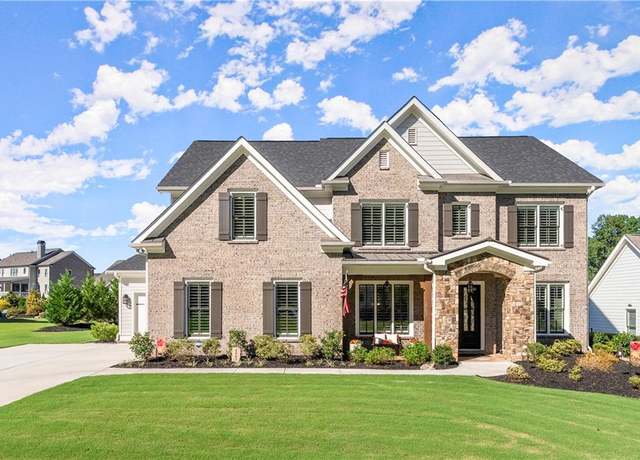 2903 Eva Clb, Acworth, GA 30101
2903 Eva Clb, Acworth, GA 30101 5116 Barton Pass, Acworth, GA 30101
5116 Barton Pass, Acworth, GA 30101 3907 Wild Blossom Ct NW, Acworth, GA 30101
3907 Wild Blossom Ct NW, Acworth, GA 30101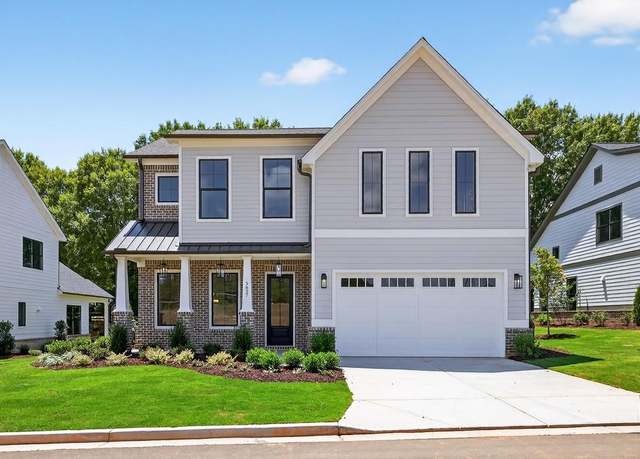 5627 Meadowstone Walk, Kennesaw, GA 30152
5627 Meadowstone Walk, Kennesaw, GA 30152 5500 Mccoy Rd NW, Acworth, GA 30101
5500 Mccoy Rd NW, Acworth, GA 30101 3678 Autumn View Dr NW, Acworth, GA 30101
3678 Autumn View Dr NW, Acworth, GA 30101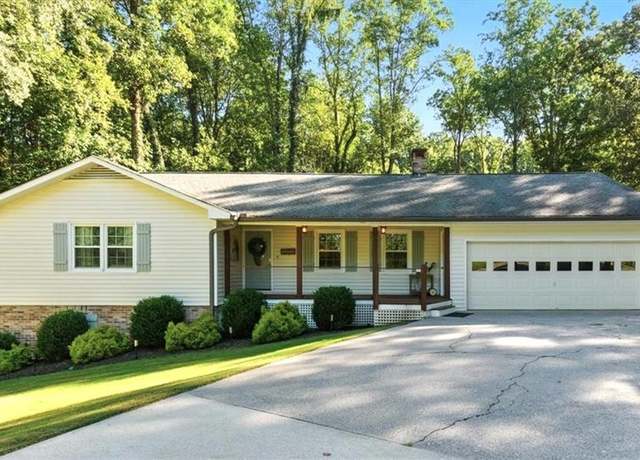 4990 Hill Rd, Acworth, GA 30101
4990 Hill Rd, Acworth, GA 30101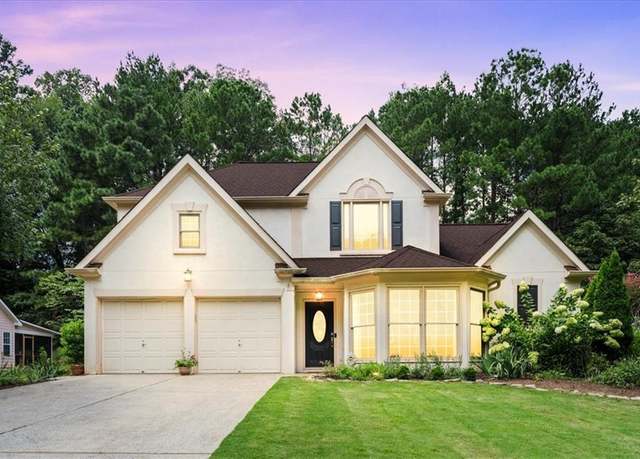 2169 Jockey Hollow Dr NW, Kennesaw, GA 30152
2169 Jockey Hollow Dr NW, Kennesaw, GA 30152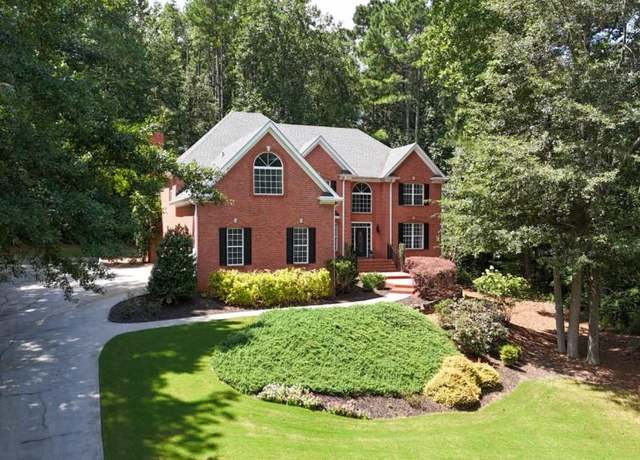 5327 Saville Dr NW, Acworth, GA 30101
5327 Saville Dr NW, Acworth, GA 30101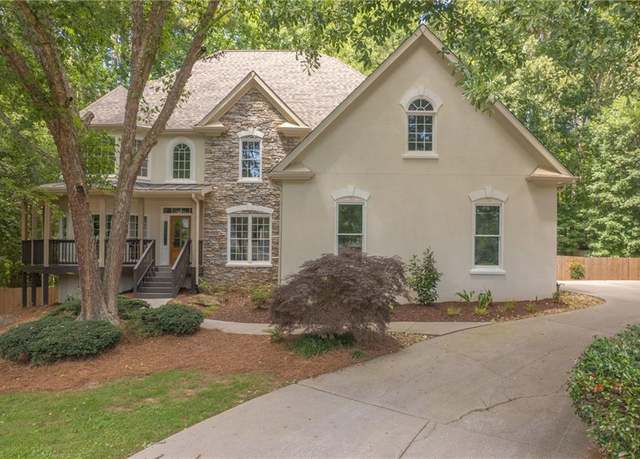 4544 Cavallon Way NW, Acworth, GA 30101
4544 Cavallon Way NW, Acworth, GA 30101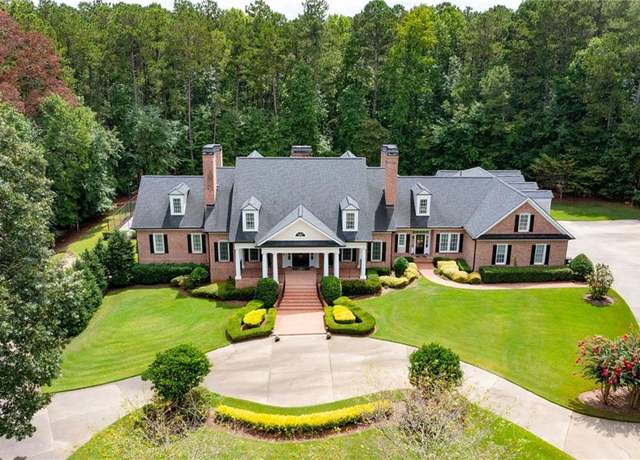 3201 Hobsons Ridge Trl NW, Acworth, GA 30101
3201 Hobsons Ridge Trl NW, Acworth, GA 30101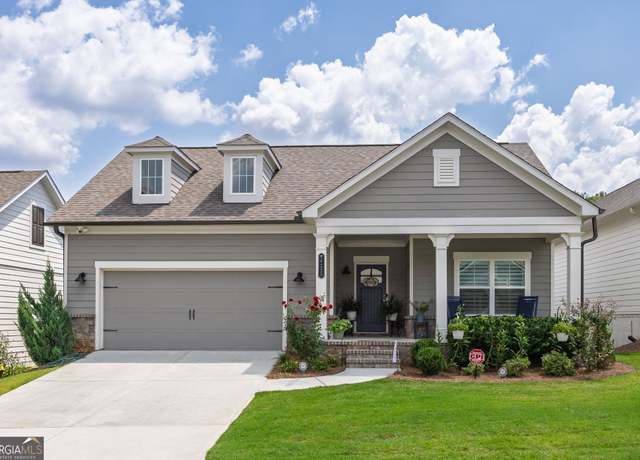 5105 Dillingham Dr NW, Acworth, GA 30101
5105 Dillingham Dr NW, Acworth, GA 30101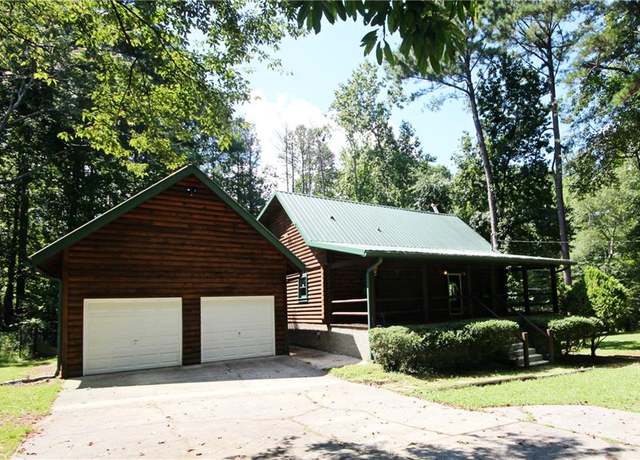 4707 Hilltop Dr NW, Acworth, GA 30101
4707 Hilltop Dr NW, Acworth, GA 30101 6412 Old Stilesboro Rd NW, Acworth, GA 30101
6412 Old Stilesboro Rd NW, Acworth, GA 30101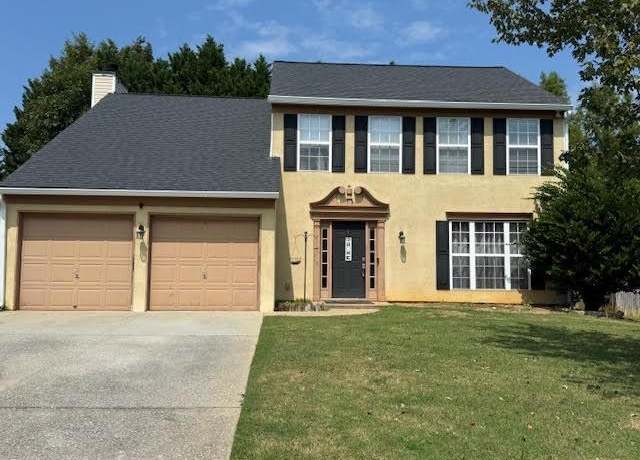 386 Bass Way NW, Kennesaw, GA 30144
386 Bass Way NW, Kennesaw, GA 30144 2104 Jockey Hollow Dr NW, Kennesaw, GA 30152
2104 Jockey Hollow Dr NW, Kennesaw, GA 30152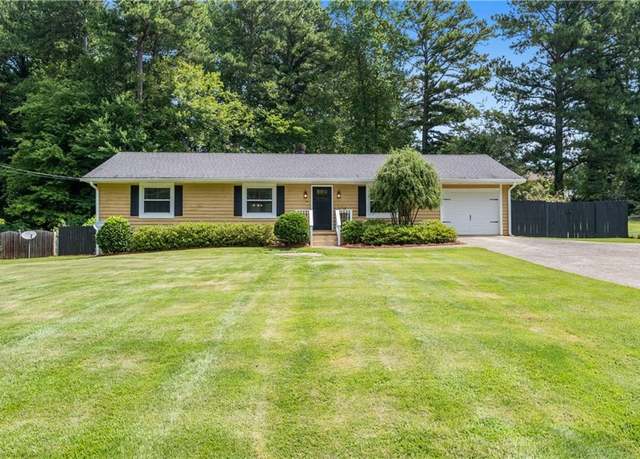 3070 Mars Hill Church Rd NW, Acworth, GA 30101
3070 Mars Hill Church Rd NW, Acworth, GA 30101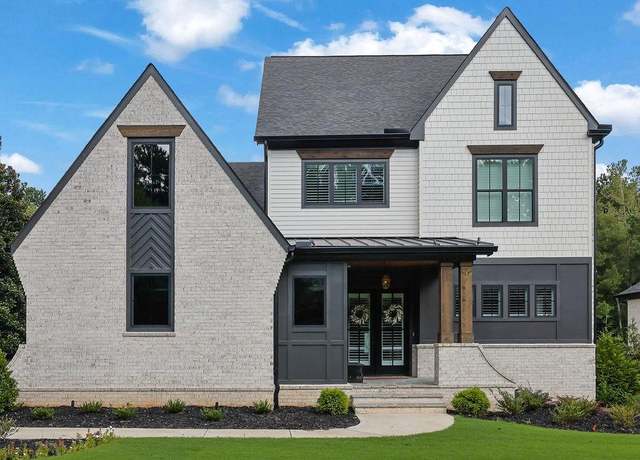 6218 Talmadge Way NW, Acworth, GA 30101
6218 Talmadge Way NW, Acworth, GA 30101 Listings identified with the FMLS IDX logo come from FMLS and are held by brokerage firms other than the owner of this website and the listing brokerage is identified in any listing details. Information is deemed reliable but is not guaranteed. If you believe any FMLS listing contains material that infringes your copyrighted work, please click here to review our DMCA policy and learn how to submit a takedown request. © 2025 First Multiple Listing Service, Inc.
Listings identified with the FMLS IDX logo come from FMLS and are held by brokerage firms other than the owner of this website and the listing brokerage is identified in any listing details. Information is deemed reliable but is not guaranteed. If you believe any FMLS listing contains material that infringes your copyrighted work, please click here to review our DMCA policy and learn how to submit a takedown request. © 2025 First Multiple Listing Service, Inc. The data relating to real estate for sale on this web site comes in part from the Broker Reciprocity Program of Georgia MLS. Real estate listings held by brokerage firms other than Redfin are marked with the Broker Reciprocity logo and detailed information about them includes the name of the listing brokers. Information deemed reliable but not guaranteed. Copyright 2025 Georgia MLS. All rights reserved.
The data relating to real estate for sale on this web site comes in part from the Broker Reciprocity Program of Georgia MLS. Real estate listings held by brokerage firms other than Redfin are marked with the Broker Reciprocity logo and detailed information about them includes the name of the listing brokers. Information deemed reliable but not guaranteed. Copyright 2025 Georgia MLS. All rights reserved.More to explore in Allatoona High School, GA
- Featured
- Price
- Bedroom
Popular Markets in Georgia
- Atlanta homes for sale$364,700
- Alpharetta homes for sale$825,000
- Marietta homes for sale$495,000
- Savannah homes for sale$395,000
- Cumming homes for sale$642,730
- Roswell homes for sale$734,900















 United States
United States Canada
Canada