More to explore in Eden Hall Upper El School, PA
- Featured
- Price
- Bedroom
Popular Markets in Pennsylvania
- Philadelphia homes for sale$299,000
- Pittsburgh homes for sale$277,000
- West Chester homes for sale$620,000
- Lancaster homes for sale$299,900
- Allentown homes for sale$269,900
- Media homes for sale$825,000
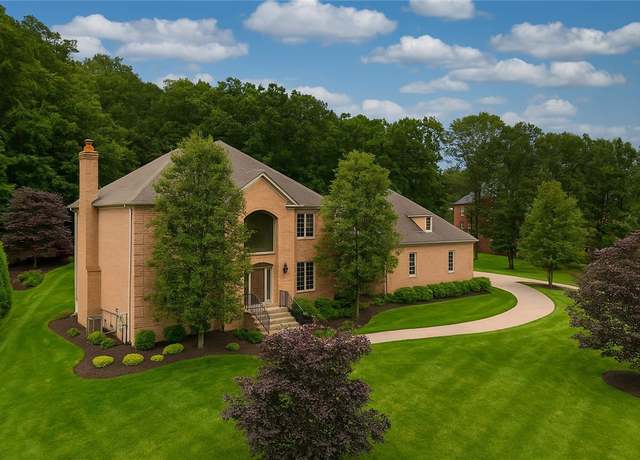 522 Salem Hts, Pine Twp - Nal, PA 15044
522 Salem Hts, Pine Twp - Nal, PA 15044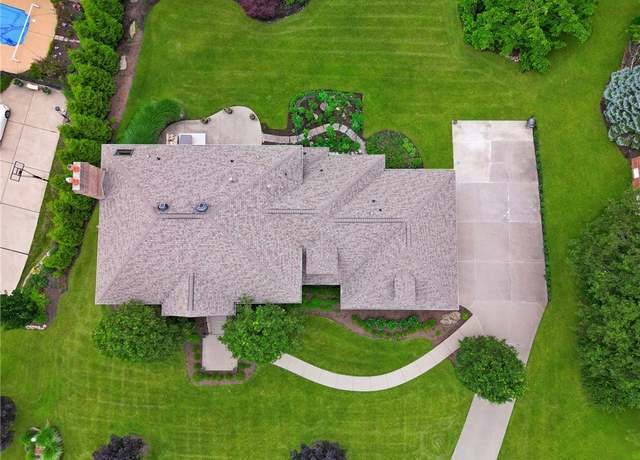 522 Salem Hts, Pine Twp - Nal, PA 15044
522 Salem Hts, Pine Twp - Nal, PA 15044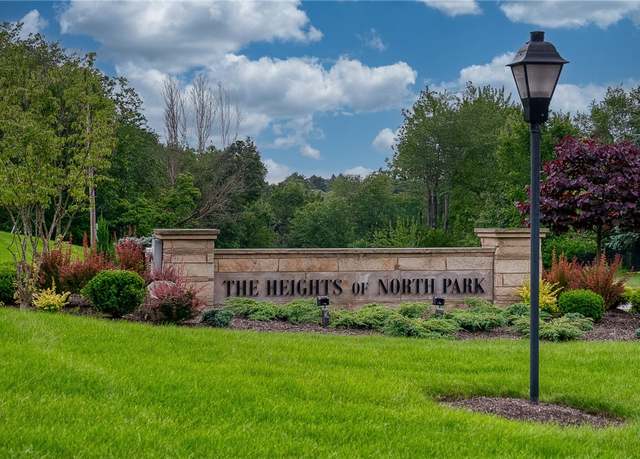 522 Salem Hts, Pine Twp - Nal, PA 15044
522 Salem Hts, Pine Twp - Nal, PA 15044
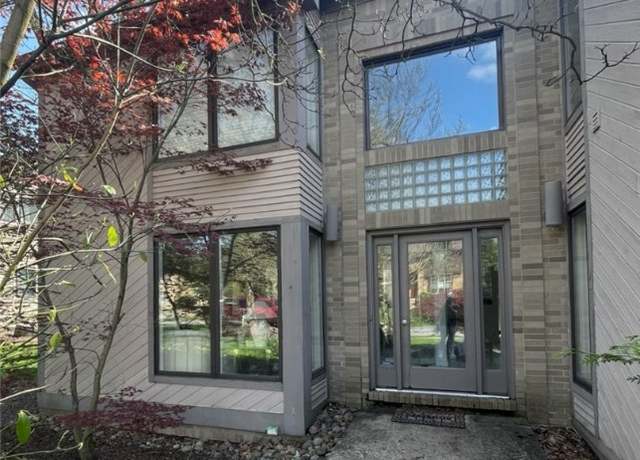 505 Colony Ct, Richland, PA 15044
505 Colony Ct, Richland, PA 15044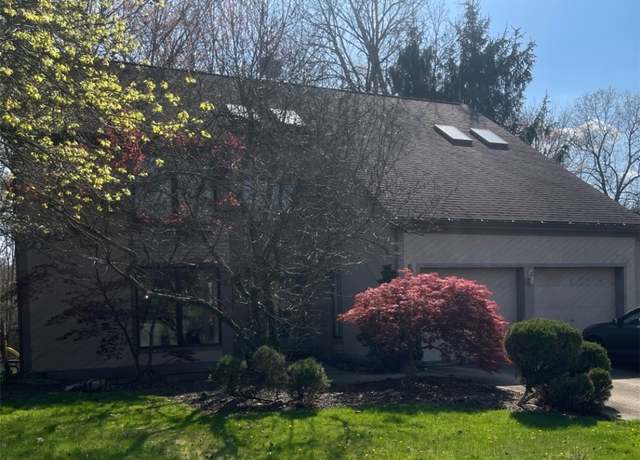 505 Colony Ct, Richland, PA 15044
505 Colony Ct, Richland, PA 15044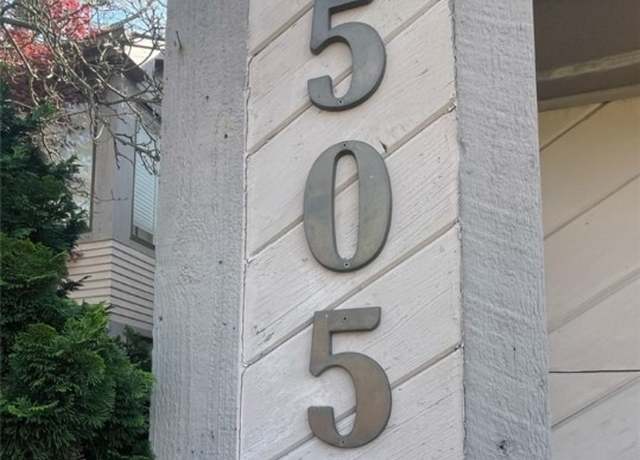 505 Colony Ct, Richland, PA 15044
505 Colony Ct, Richland, PA 15044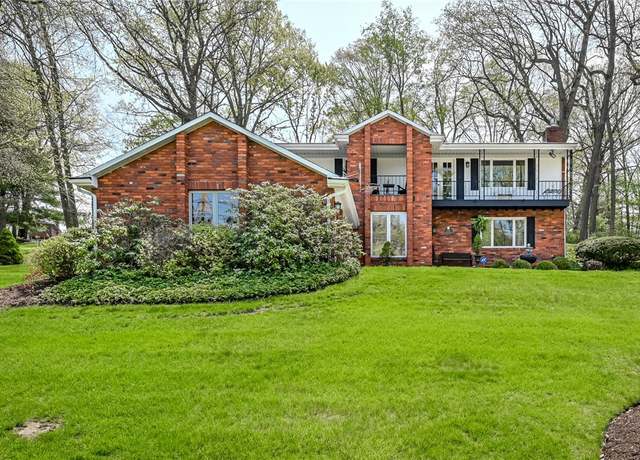 130 Killarney Rd, Pine Twp - Nal, PA 15090
130 Killarney Rd, Pine Twp - Nal, PA 15090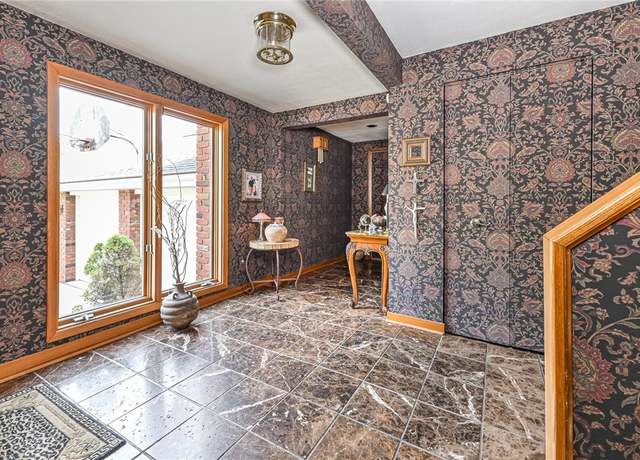 130 Killarney Rd, Pine Twp - Nal, PA 15090
130 Killarney Rd, Pine Twp - Nal, PA 15090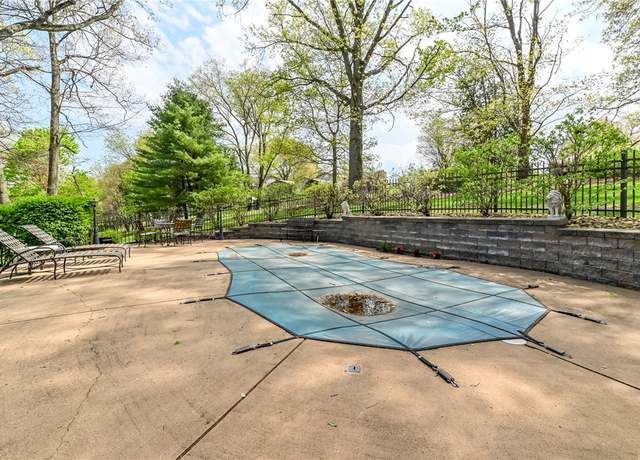 130 Killarney Rd, Pine Twp - Nal, PA 15090
130 Killarney Rd, Pine Twp - Nal, PA 15090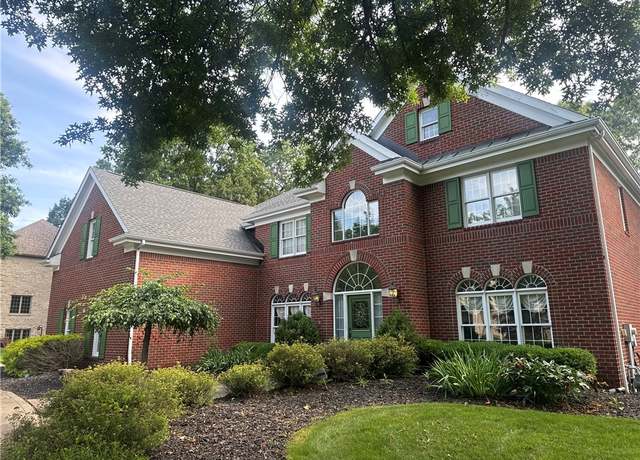 115 Lyndhurst Cir, Pine Twp - Nal, PA 15090
115 Lyndhurst Cir, Pine Twp - Nal, PA 15090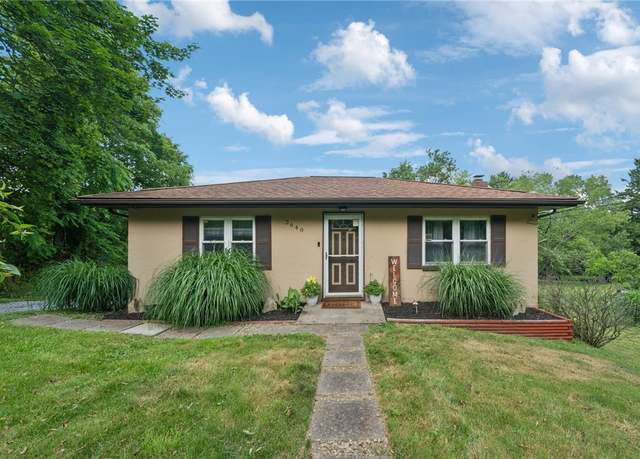 3640 Bakerstown Rd, Richland, PA 15044
3640 Bakerstown Rd, Richland, PA 15044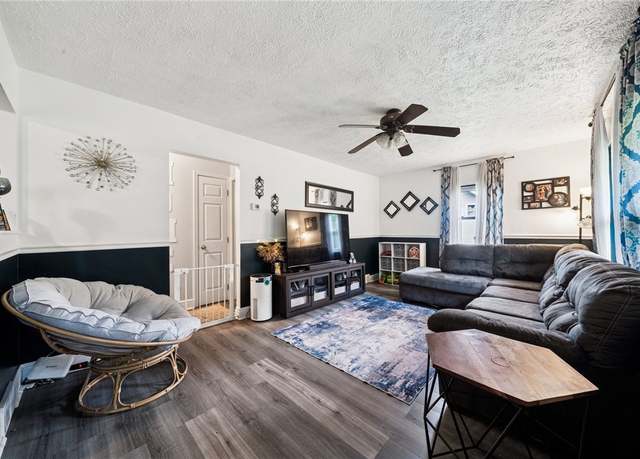 3640 Bakerstown Rd, Richland, PA 15044
3640 Bakerstown Rd, Richland, PA 15044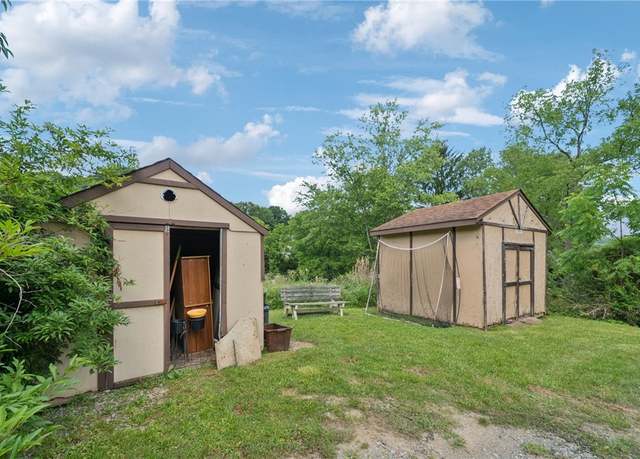 3640 Bakerstown Rd, Richland, PA 15044
3640 Bakerstown Rd, Richland, PA 15044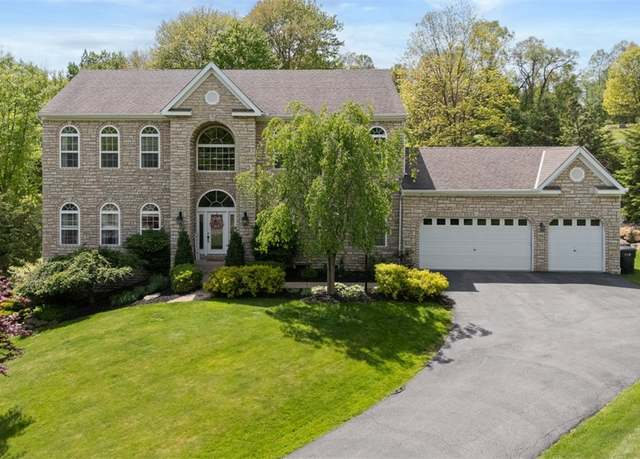 724 Franklin Rd, Pine Twp - Nal, PA 16046
724 Franklin Rd, Pine Twp - Nal, PA 16046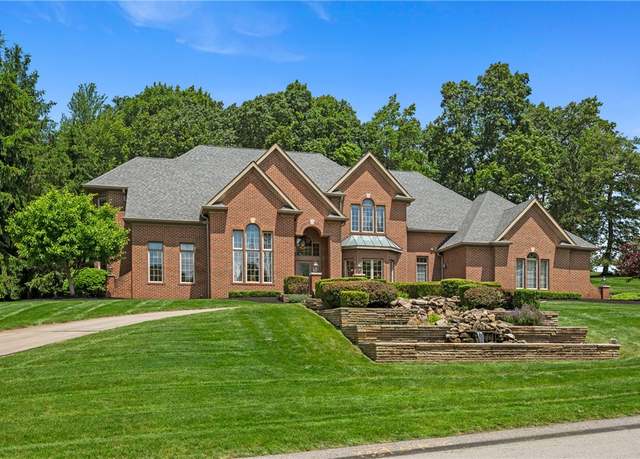 532 Salem Heights Dr, Pine Twp - Nal, PA 15044
532 Salem Heights Dr, Pine Twp - Nal, PA 15044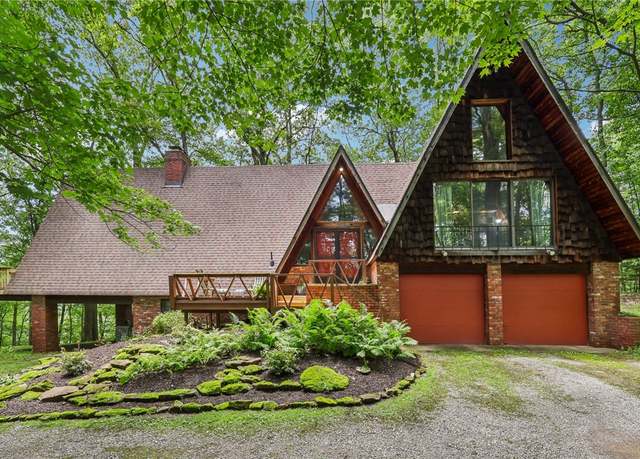 890 Pearce Mill Rd, Pine Twp - Nal, PA 15090
890 Pearce Mill Rd, Pine Twp - Nal, PA 15090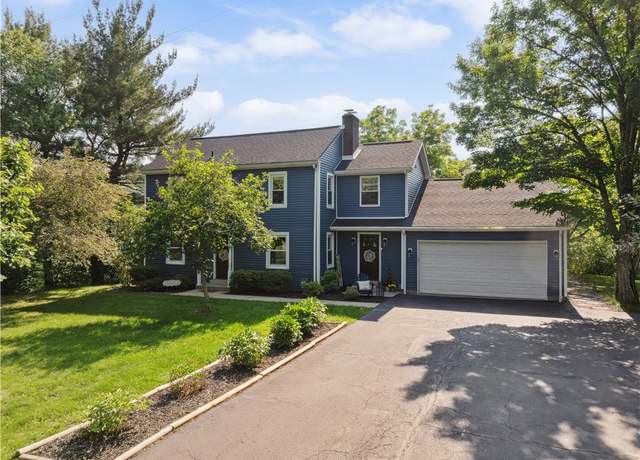 812 Franklin Rd, Pine Twp - Nal, PA 16046
812 Franklin Rd, Pine Twp - Nal, PA 16046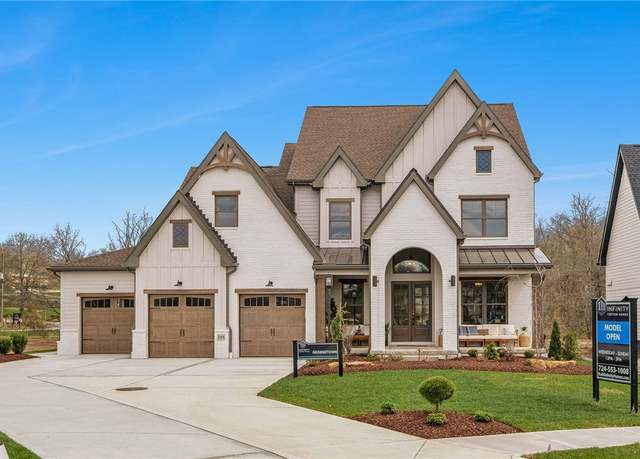 106 Dana Dr, Mccandless, PA 15090
106 Dana Dr, Mccandless, PA 15090 190 Wexford Bayne, Pine Twp - Nal, PA 15090
190 Wexford Bayne, Pine Twp - Nal, PA 15090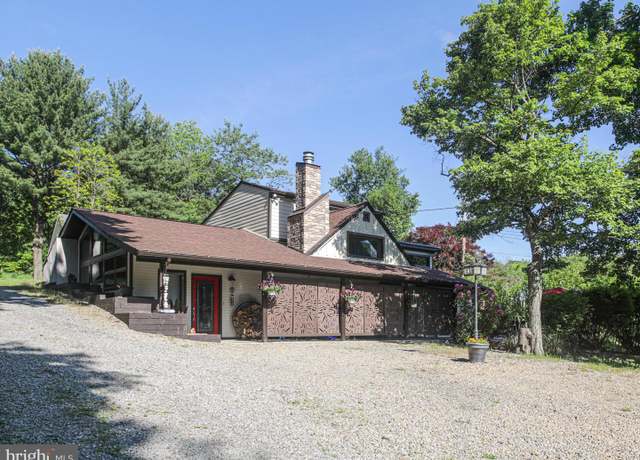 5607 Meridian Rd, Gibsonia, PA 15044
5607 Meridian Rd, Gibsonia, PA 15044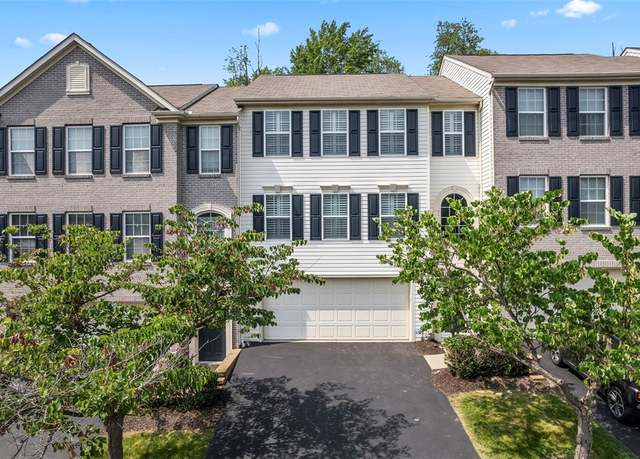 121 Bellefield Ct, Richland, PA 15044
121 Bellefield Ct, Richland, PA 15044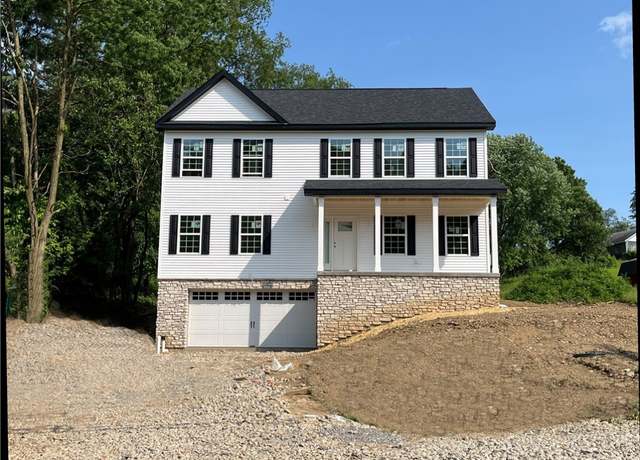 5261 Turner Rd, Richland, PA 15044
5261 Turner Rd, Richland, PA 15044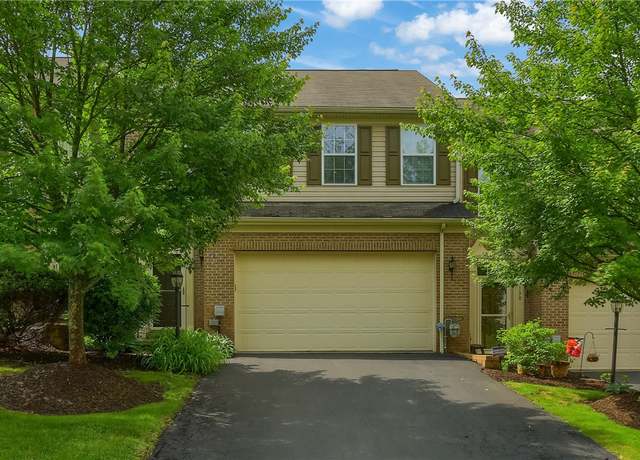 132 Bellefield Ct, Richland, PA 15044
132 Bellefield Ct, Richland, PA 15044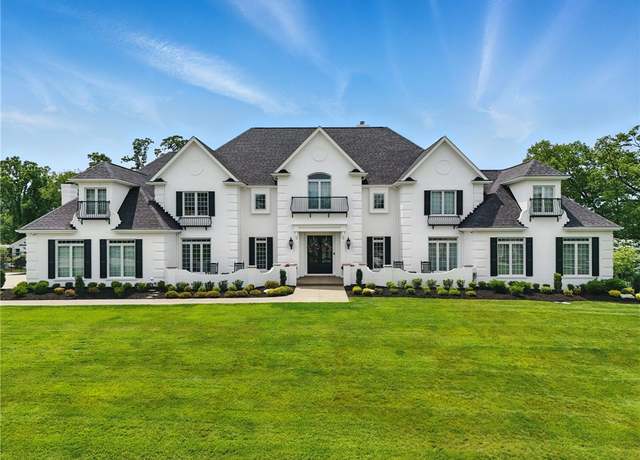 527 Salem Heights Dr, Pine Twp - Nal, PA 15044
527 Salem Heights Dr, Pine Twp - Nal, PA 15044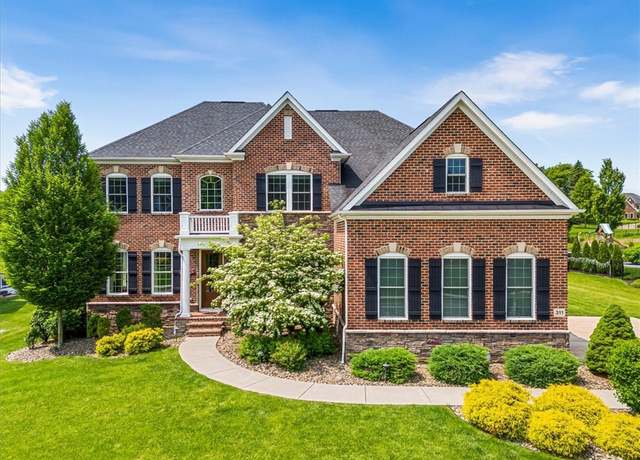 311 Connemara Ct, Pine Twp - Nal, PA 16046
311 Connemara Ct, Pine Twp - Nal, PA 16046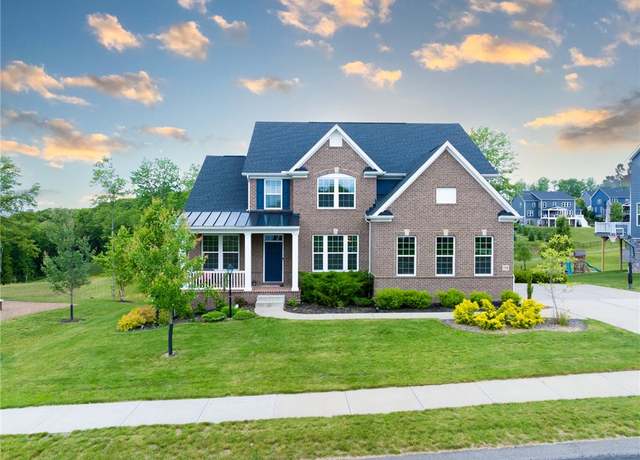 712 Mulkerrin Ct, Pine Twp - Nal, PA 16046
712 Mulkerrin Ct, Pine Twp - Nal, PA 16046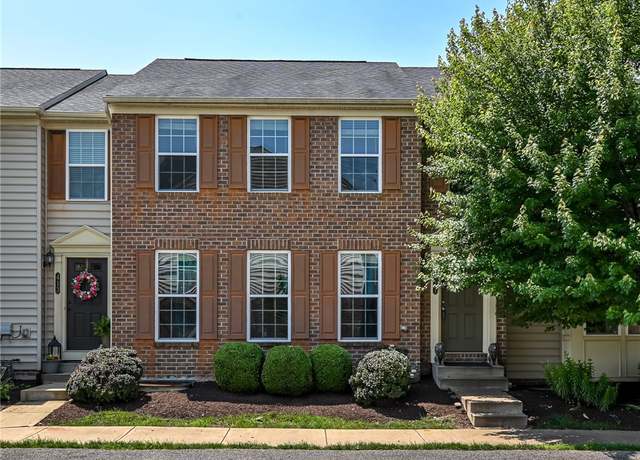 411 Fairgate, Pine Twp - Nal, PA 15090
411 Fairgate, Pine Twp - Nal, PA 15090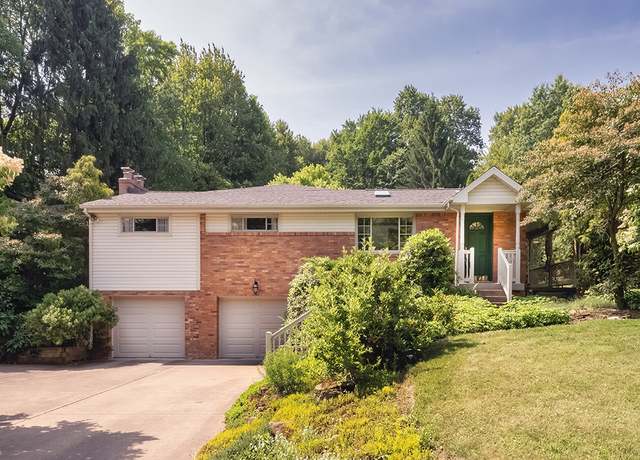 305 Ivy Dr, Pine Twp - Nal, PA 15044
305 Ivy Dr, Pine Twp - Nal, PA 15044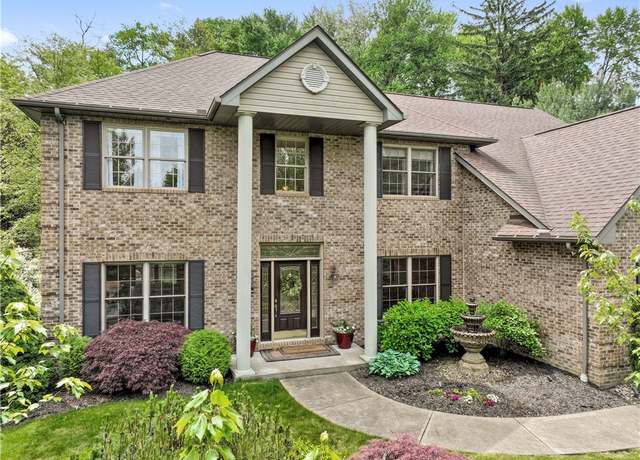 321 Ivy Dr, Pine Twp - Nal, PA 15044
321 Ivy Dr, Pine Twp - Nal, PA 15044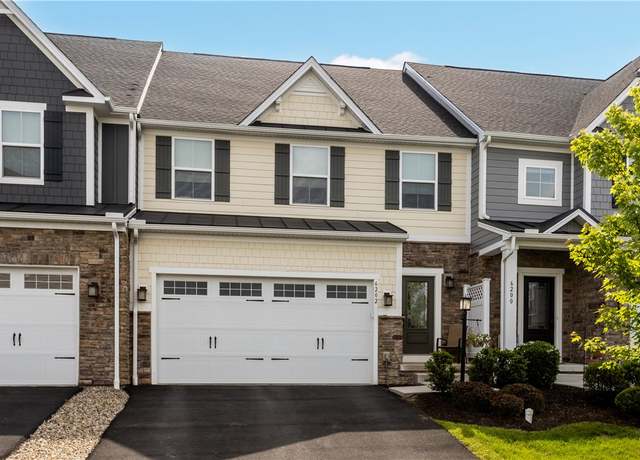 6202 Elm Rd, Pine Twp - Nal, PA 15044
6202 Elm Rd, Pine Twp - Nal, PA 15044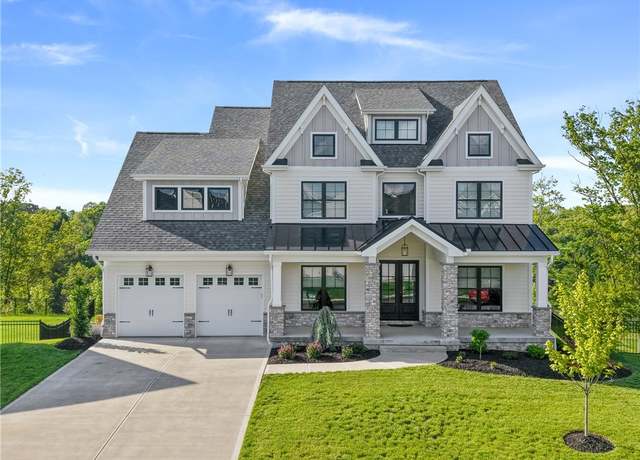 5018 Spruce Rd, Pine Twp - Nal, PA 15044
5018 Spruce Rd, Pine Twp - Nal, PA 15044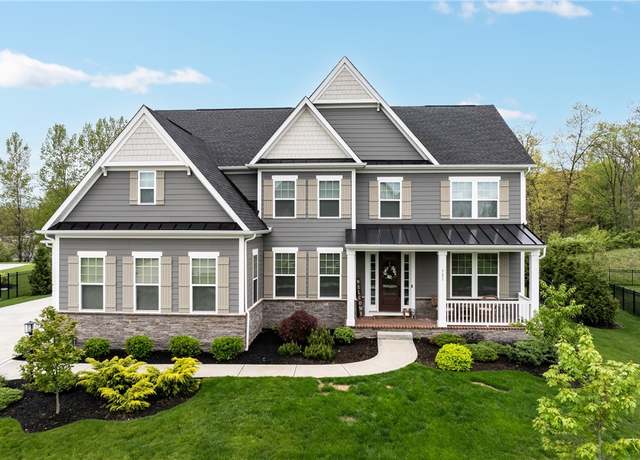 521 Cambridge Ct, Pine Twp - Nal, PA 15090
521 Cambridge Ct, Pine Twp - Nal, PA 15090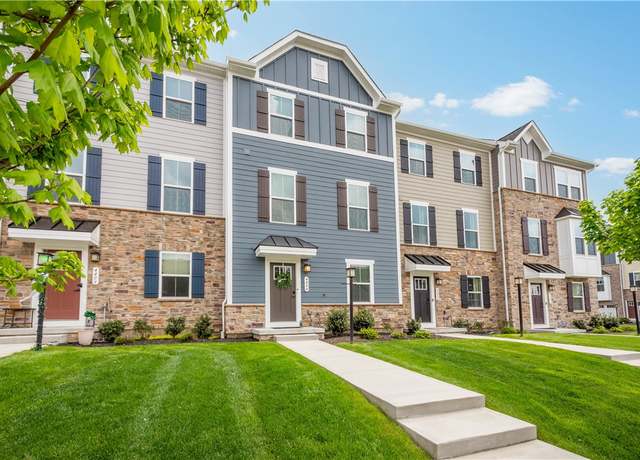 4404 Spruce Rd, Pine Twp - Nal, PA 15044
4404 Spruce Rd, Pine Twp - Nal, PA 15044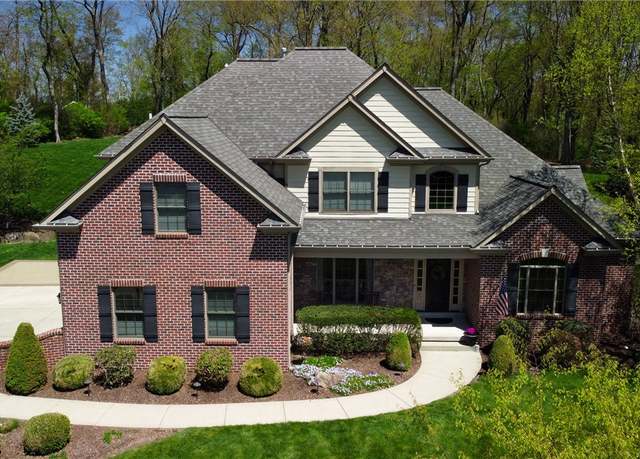 124 Field Brook Ln, Richland, PA 15044
124 Field Brook Ln, Richland, PA 15044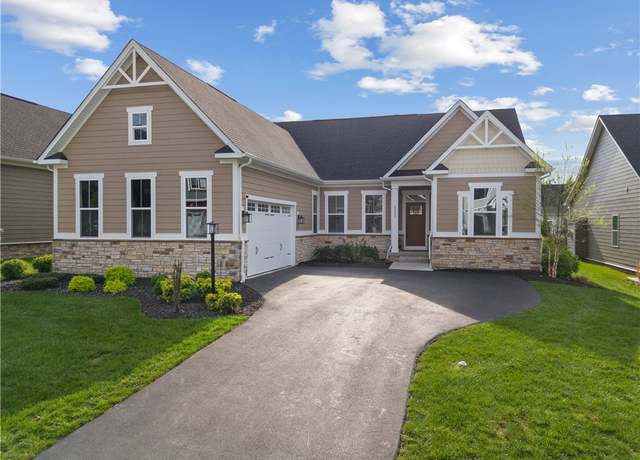 2023 Cherry Rd, Pine Twp - Nal, PA 15044
2023 Cherry Rd, Pine Twp - Nal, PA 15044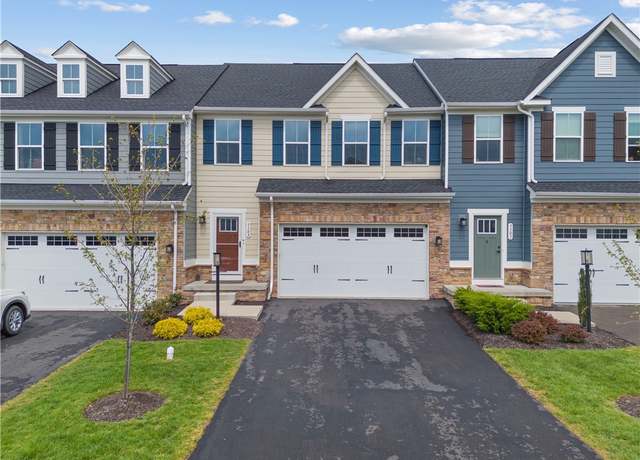 5103 Spruce Rd, Pine Twp - Nal, PA 15044
5103 Spruce Rd, Pine Twp - Nal, PA 15044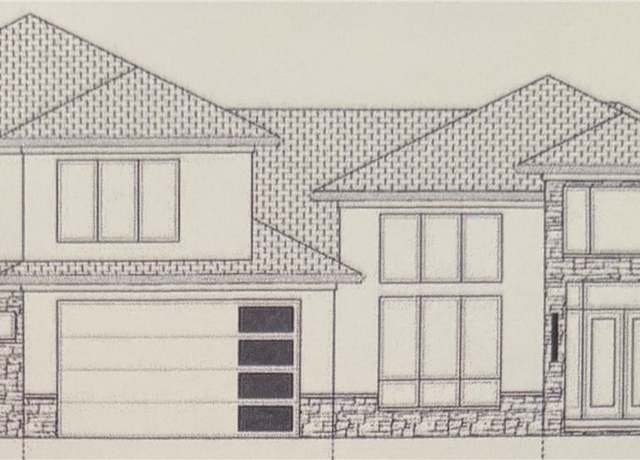 104 Serenity Ln, Pine Twp - Nal, PA 15044
104 Serenity Ln, Pine Twp - Nal, PA 15044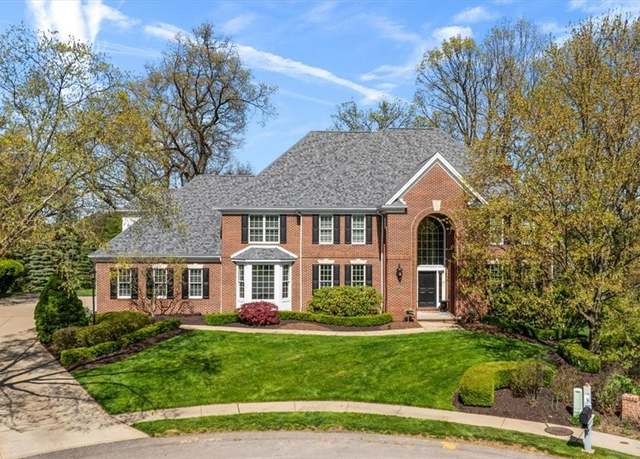 253 Whetherburn Dr, Pine Twp - Nal, PA 15090
253 Whetherburn Dr, Pine Twp - Nal, PA 15090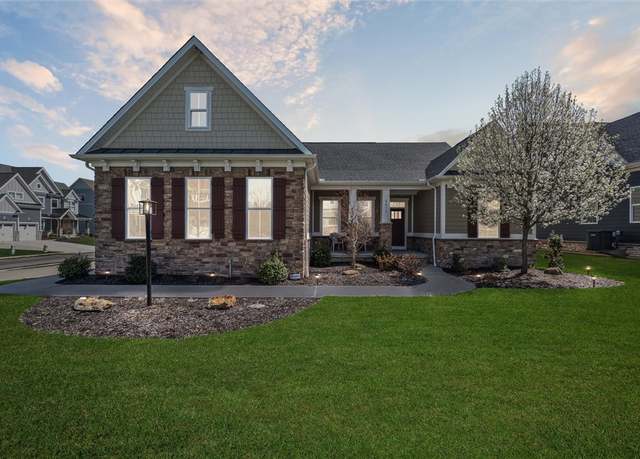 2013 Cherry Rd, Pine Twp - Nal, PA 15044
2013 Cherry Rd, Pine Twp - Nal, PA 15044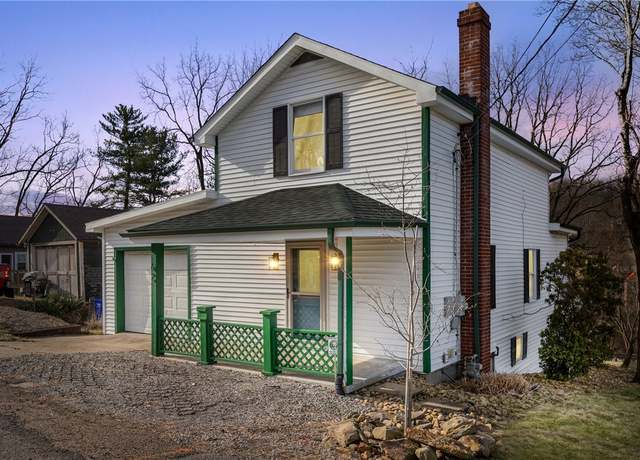 62 Allegheny Ave, Richland, PA 16059
62 Allegheny Ave, Richland, PA 16059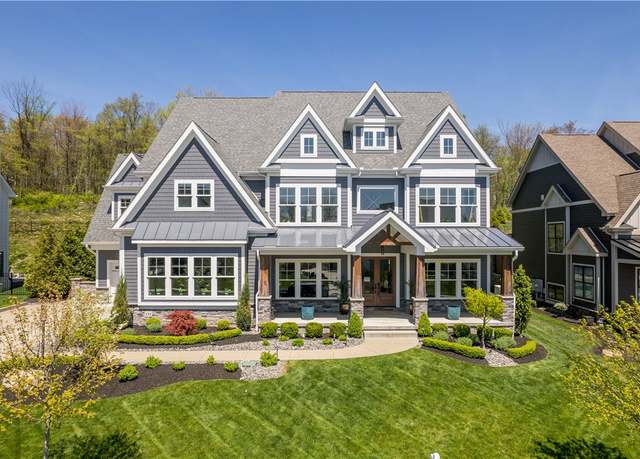 131 Birch Dr, Pine Twp - Nal, PA 15090
131 Birch Dr, Pine Twp - Nal, PA 15090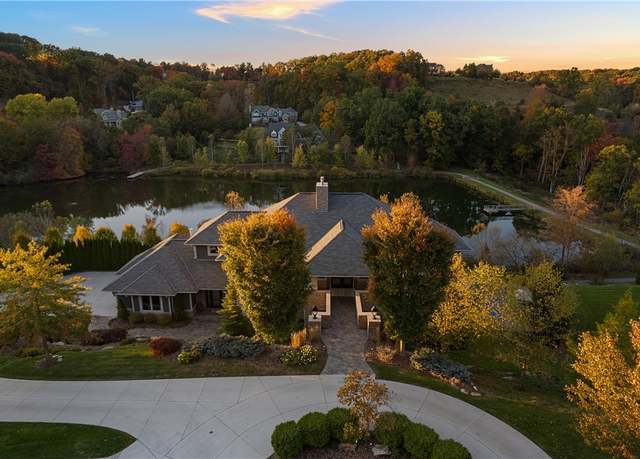 535 Macleod Dr, Pine Twp - Nal, PA 15044
535 Macleod Dr, Pine Twp - Nal, PA 15044 The Sedona at Pine Valley Estates Plan, Wexford, PA 15090
The Sedona at Pine Valley Estates Plan, Wexford, PA 15090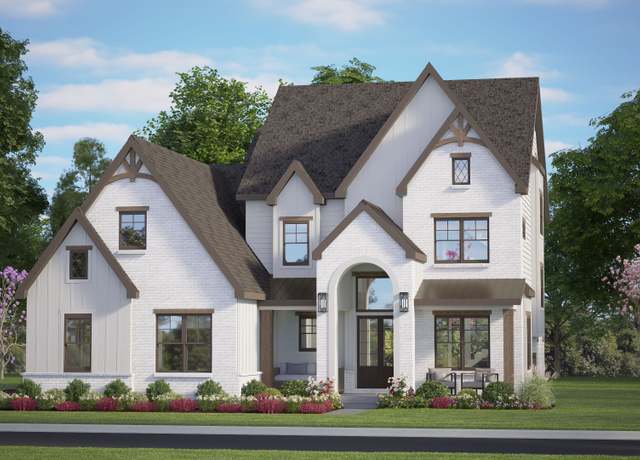 The Georgetown at Pine Valley Estates Plan, Wexford, PA 15090
The Georgetown at Pine Valley Estates Plan, Wexford, PA 15090 The Colorado at Pine Valley Estates Plan, Wexford, PA 15090
The Colorado at Pine Valley Estates Plan, Wexford, PA 15090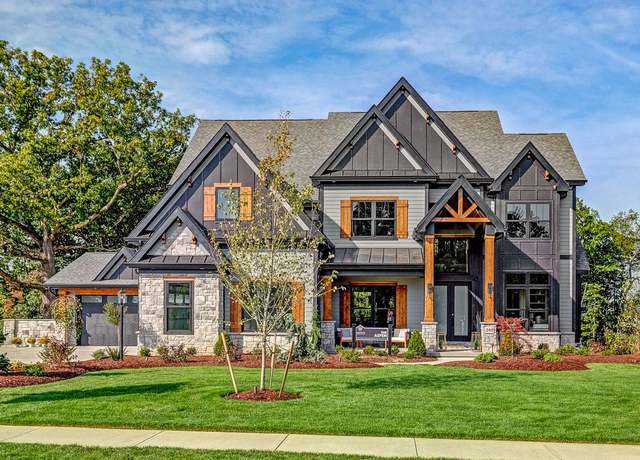 The Aspen at Pine Valley Estates Plan, Wexford, PA 15090
The Aspen at Pine Valley Estates Plan, Wexford, PA 15090 The Cambridge at Pine Valley Estates Plan, Wexford, PA 15090
The Cambridge at Pine Valley Estates Plan, Wexford, PA 15090 The Portland at Pine Valley Estates Plan, Wexford, PA 15090
The Portland at Pine Valley Estates Plan, Wexford, PA 15090 The Carolina at Pine Valley Estates Plan, Wexford, PA 15090
The Carolina at Pine Valley Estates Plan, Wexford, PA 15090

 United States
United States Canada
Canada