More to explore in Gray's Creek Elementary, NC
- Featured
- Price
- Bedroom
Popular Markets in North Carolina
- Charlotte homes for sale$440,000
- Raleigh homes for sale$464,900
- Cary homes for sale$625,000
- Durham homes for sale$449,900
- Asheville homes for sale$599,000
- Greensboro homes for sale$312,875
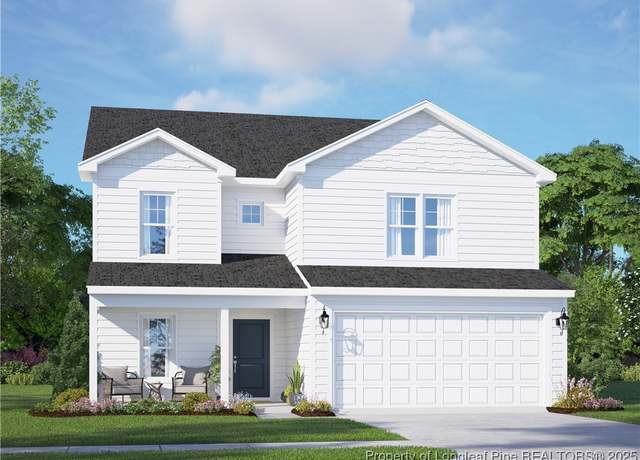 5759 Panther Dr, Hope Mills, NC 28348
5759 Panther Dr, Hope Mills, NC 28348 5759 Panther Dr, Hope Mills, NC 28348
5759 Panther Dr, Hope Mills, NC 28348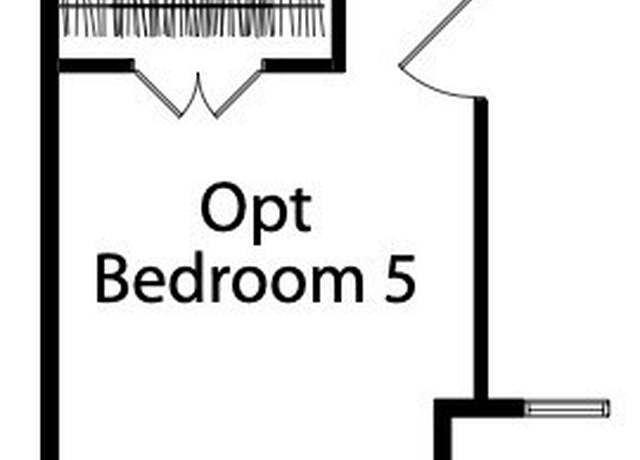 5759 Panther Dr, Hope Mills, NC 28348
5759 Panther Dr, Hope Mills, NC 28348
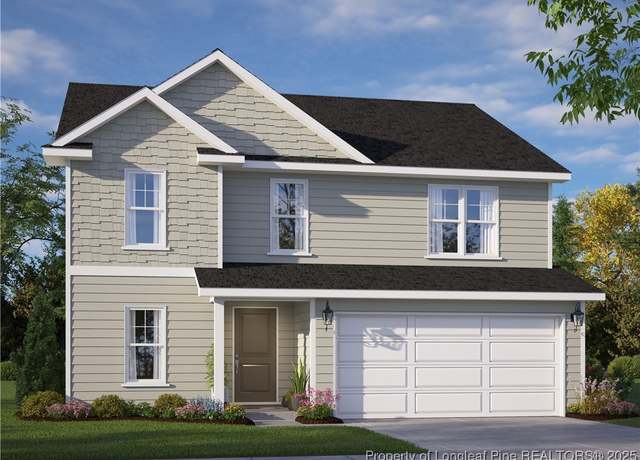 5835 Panther Dr, Hope Mills, NC 28348
5835 Panther Dr, Hope Mills, NC 28348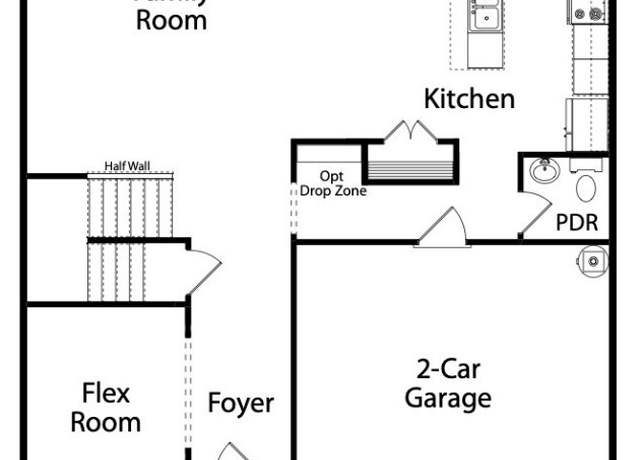 5835 Panther Dr, Hope Mills, NC 28348
5835 Panther Dr, Hope Mills, NC 28348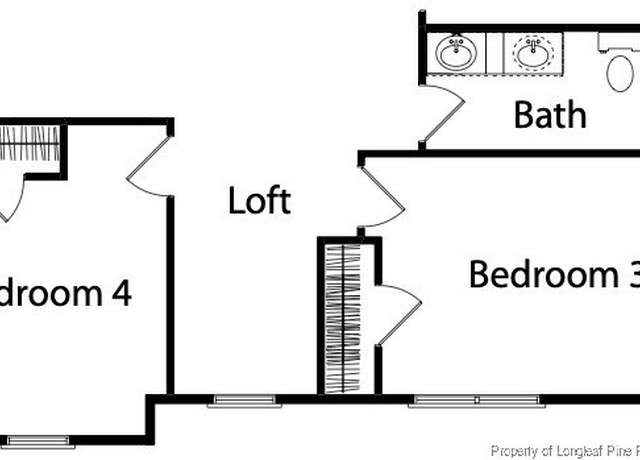 5835 Panther Dr, Hope Mills, NC 28348
5835 Panther Dr, Hope Mills, NC 28348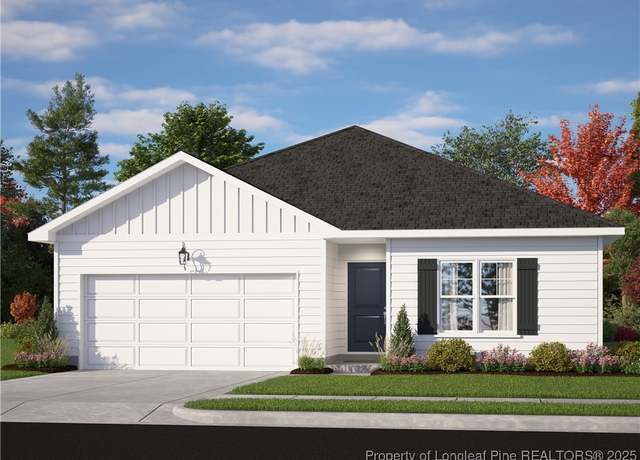 5755 Panther Dr, Hope Mills, NC 28348
5755 Panther Dr, Hope Mills, NC 28348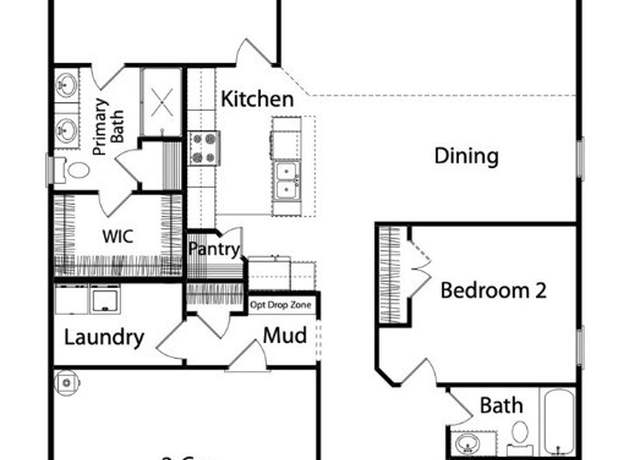 5755 Panther Dr, Hope Mills, NC 28348
5755 Panther Dr, Hope Mills, NC 28348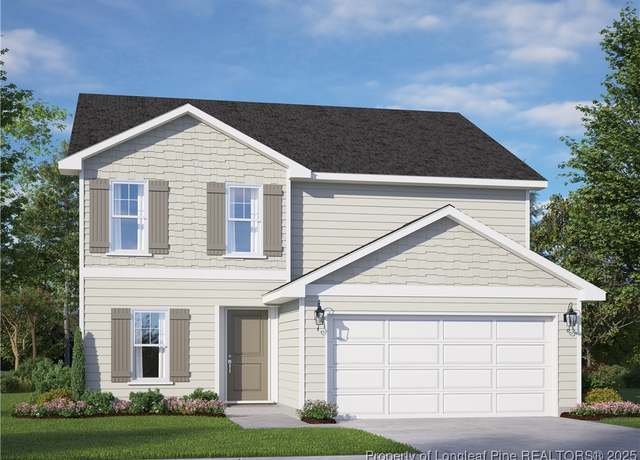 5851 Panther Dr, Hope Mills, NC 28348
5851 Panther Dr, Hope Mills, NC 28348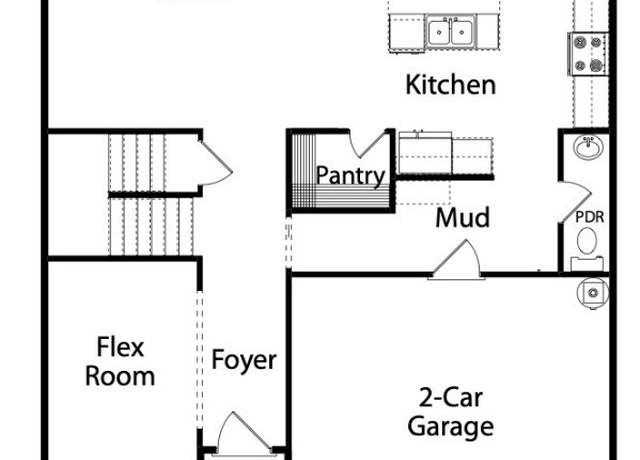 5851 Panther Dr, Hope Mills, NC 28348
5851 Panther Dr, Hope Mills, NC 28348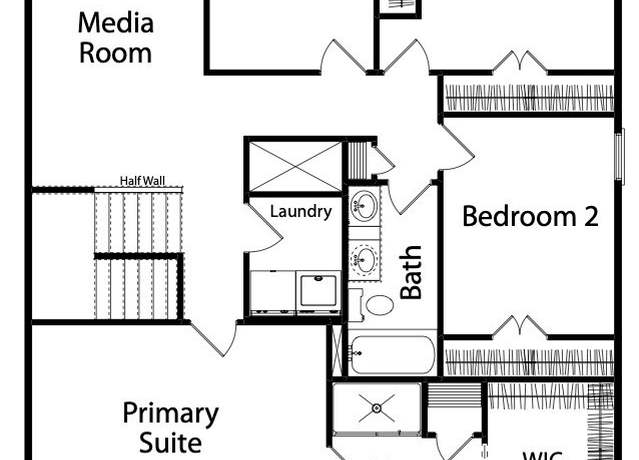 5851 Panther Dr, Hope Mills, NC 28348
5851 Panther Dr, Hope Mills, NC 28348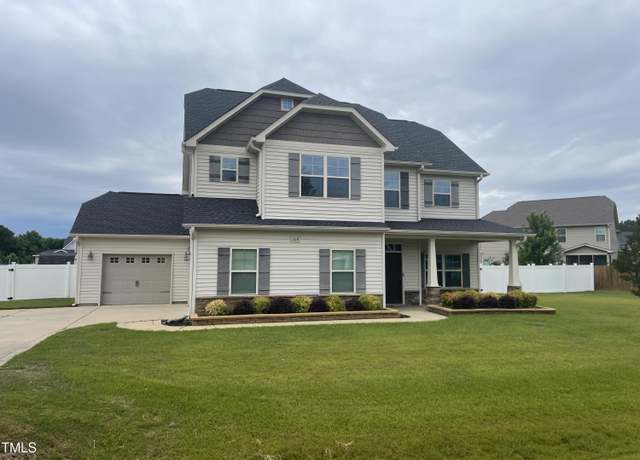 608 Thornbrooke Dr, Hope Mills, NC 28348
608 Thornbrooke Dr, Hope Mills, NC 28348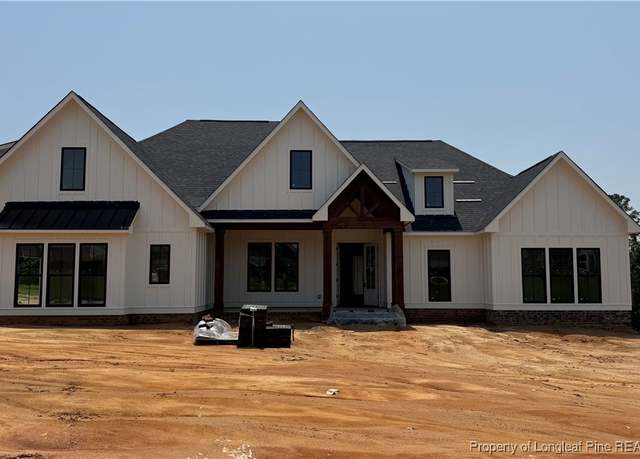 3720 Riverhill Dr, Fayetteville, NC 28306
3720 Riverhill Dr, Fayetteville, NC 28306 6968 Glynn Mill Farm Dr, Fayetteville, NC 28306
6968 Glynn Mill Farm Dr, Fayetteville, NC 28306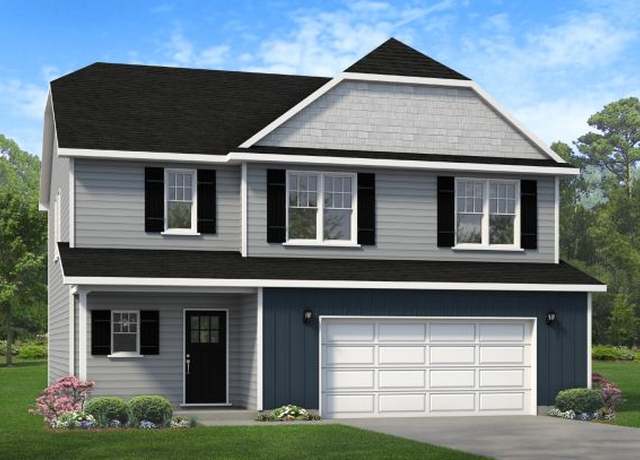 The Maplewood Prime Plan, Hope Mills, NC 28348
The Maplewood Prime Plan, Hope Mills, NC 28348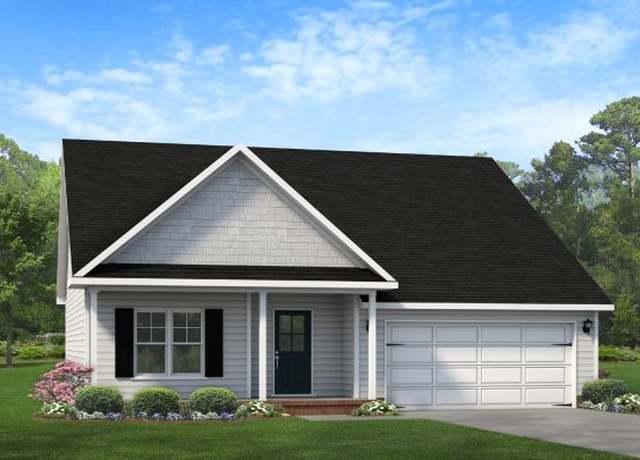 The Brunswick Prime Plan, Hope Mills, NC 28348
The Brunswick Prime Plan, Hope Mills, NC 28348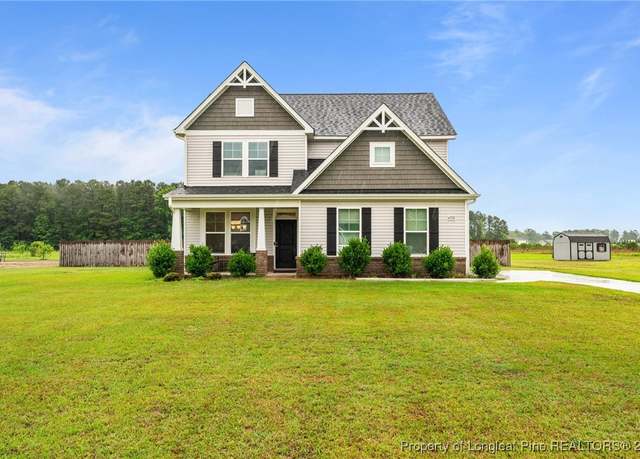 6752 Running Fox Rd, Hope Mills, NC 28348
6752 Running Fox Rd, Hope Mills, NC 28348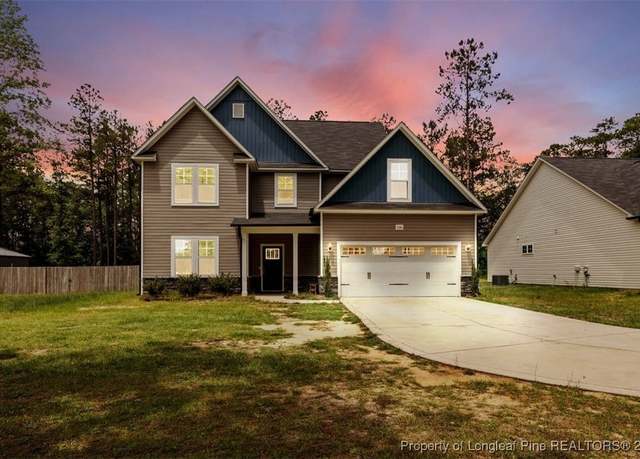 7680 Rufus Johnson Rd, Fayetteville, NC 28306
7680 Rufus Johnson Rd, Fayetteville, NC 28306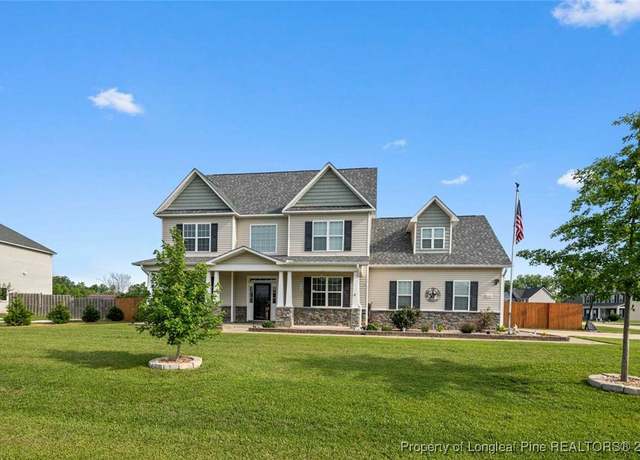 6604 Running Fox Rd, Hope Mills, NC 28348
6604 Running Fox Rd, Hope Mills, NC 28348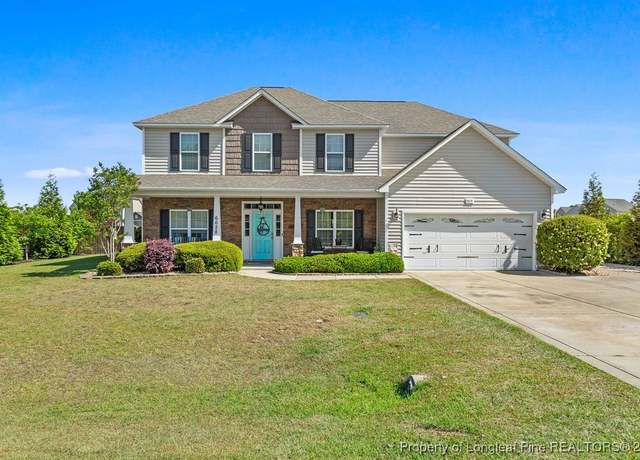 6628 Carriage Crossing Rd, Hope Mills, NC 28348
6628 Carriage Crossing Rd, Hope Mills, NC 28348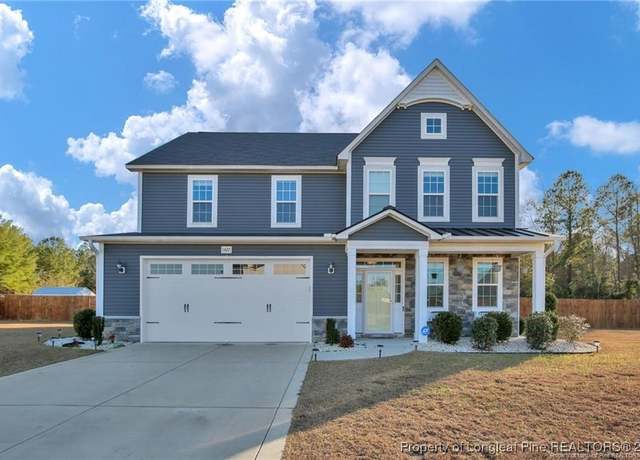 1427 Creekwood Rd, Hope Mills, NC 28348
1427 Creekwood Rd, Hope Mills, NC 28348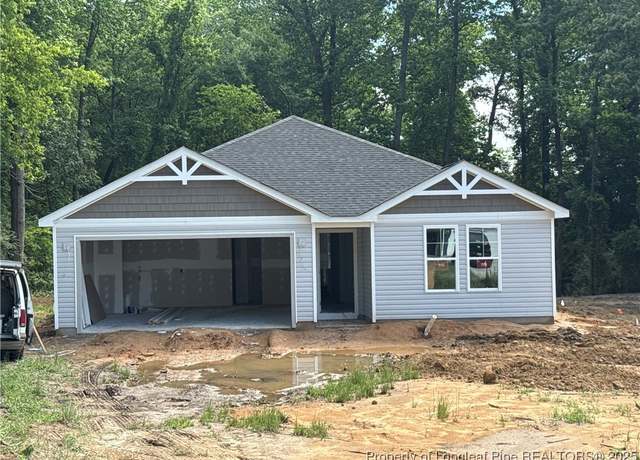 5829 Panther Dr, Hope Mills, NC 28348
5829 Panther Dr, Hope Mills, NC 28348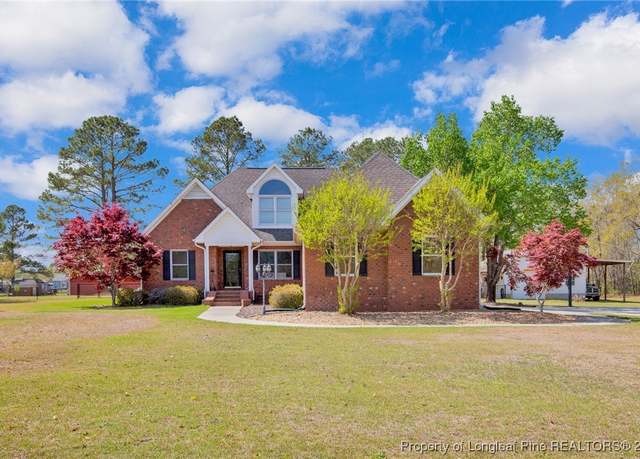 7126 Haymarket Rd, Fayetteville, NC 28306
7126 Haymarket Rd, Fayetteville, NC 28306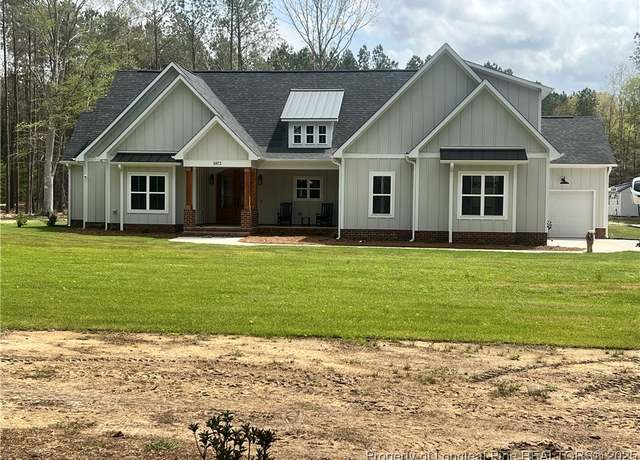 5420 Jaxie Ct, Fayetteville, NC 28306
5420 Jaxie Ct, Fayetteville, NC 28306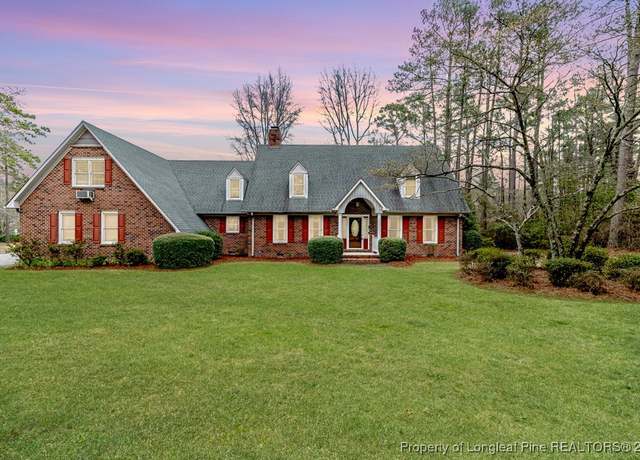 999 Demeter Ln, Hope Mills, NC 28348
999 Demeter Ln, Hope Mills, NC 28348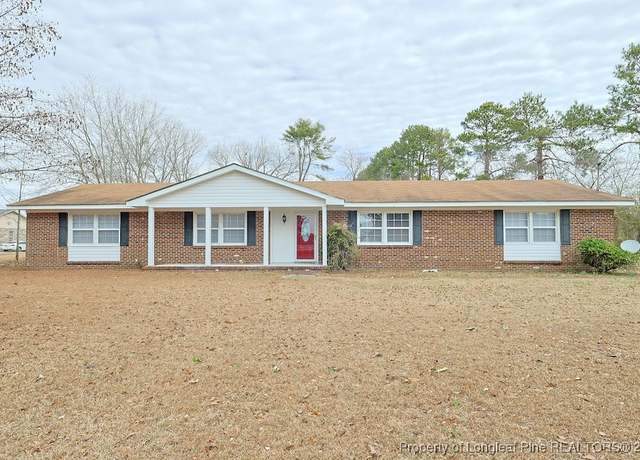 2879 County Line Rd Rd, Saint Pauls, NC 28384
2879 County Line Rd Rd, Saint Pauls, NC 28384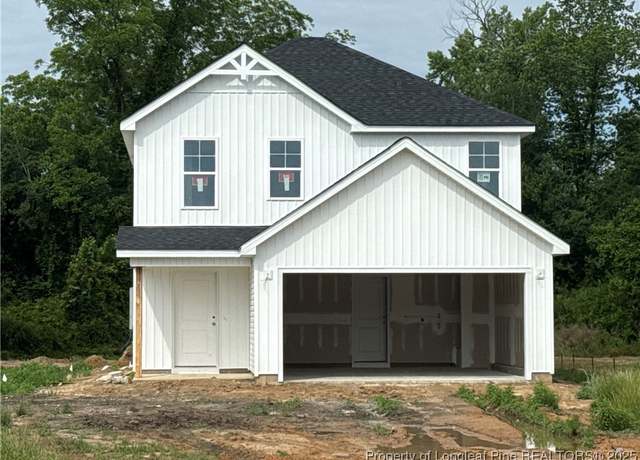 5900 Gator Way, Hope Mills, NC 28348
5900 Gator Way, Hope Mills, NC 28348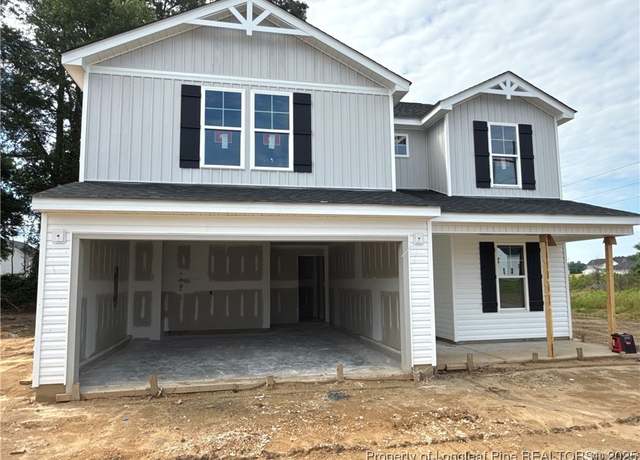 1924 Bulldog Ln, Hope Mills, NC 28348
1924 Bulldog Ln, Hope Mills, NC 28348 1922 Elephant Ln, Hope Mills, NC 28348
1922 Elephant Ln, Hope Mills, NC 28348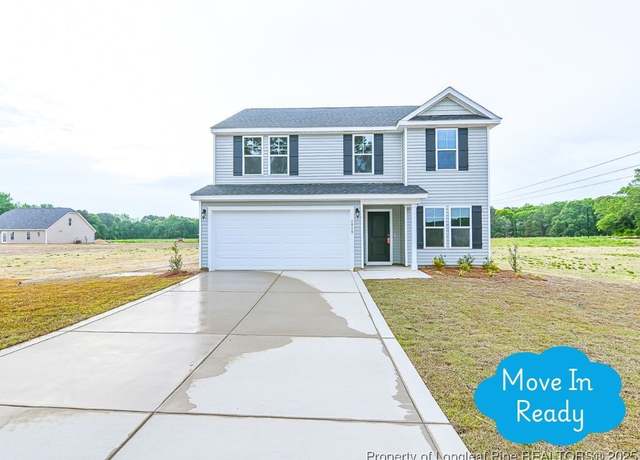 1919 Bulldog Ln, Hope Mills, NC 28348
1919 Bulldog Ln, Hope Mills, NC 28348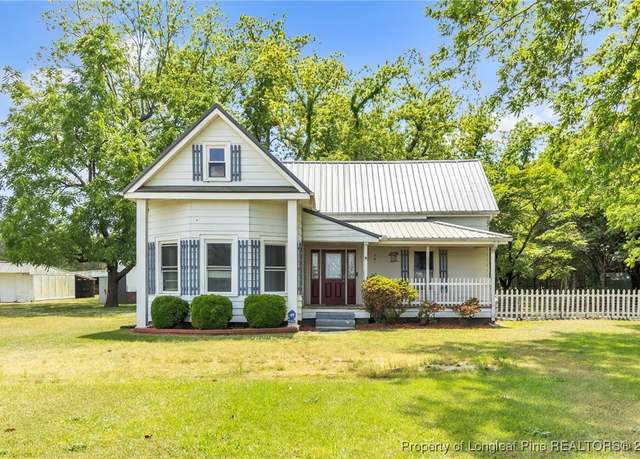 2774 County Line Rd, St. Pauls, NC 28384
2774 County Line Rd, St. Pauls, NC 28384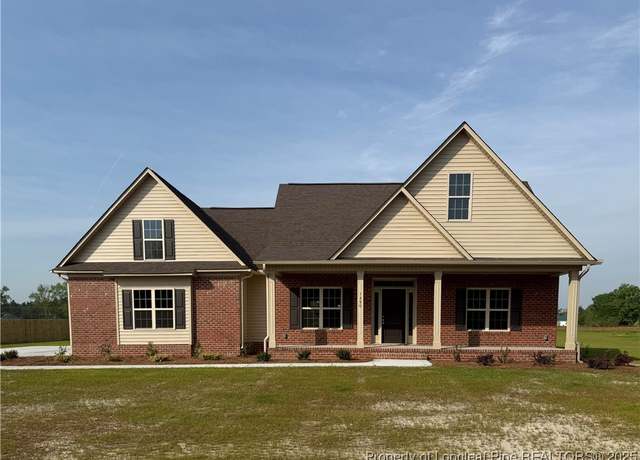 1290 Joe Hall Rd, Hope Mills, NC 28348
1290 Joe Hall Rd, Hope Mills, NC 28348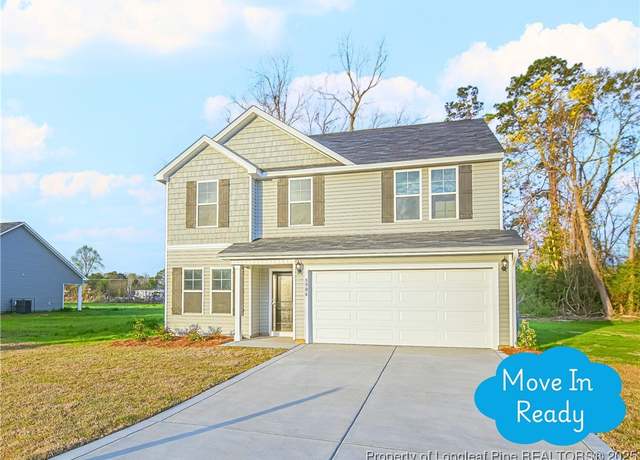 5906 Gator Way, Hope Mills, NC 28348
5906 Gator Way, Hope Mills, NC 28348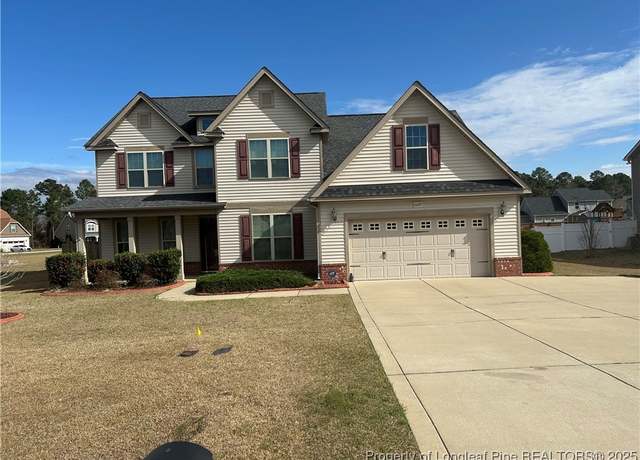 6605 Stillwood Dr, Hope Mills, NC 28348
6605 Stillwood Dr, Hope Mills, NC 28348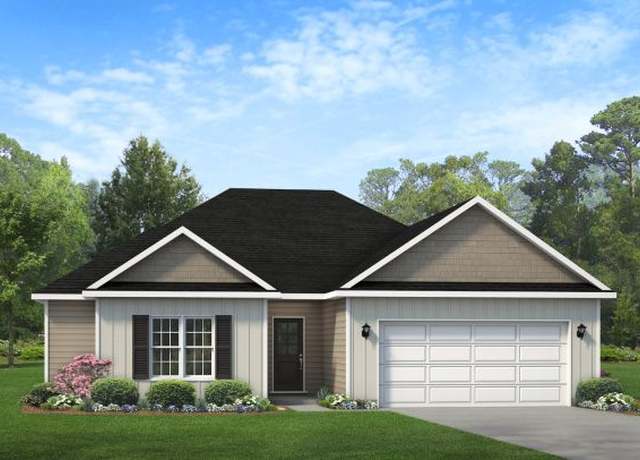 The Belford Prime Plan, Hope Mills, NC 28348
The Belford Prime Plan, Hope Mills, NC 28348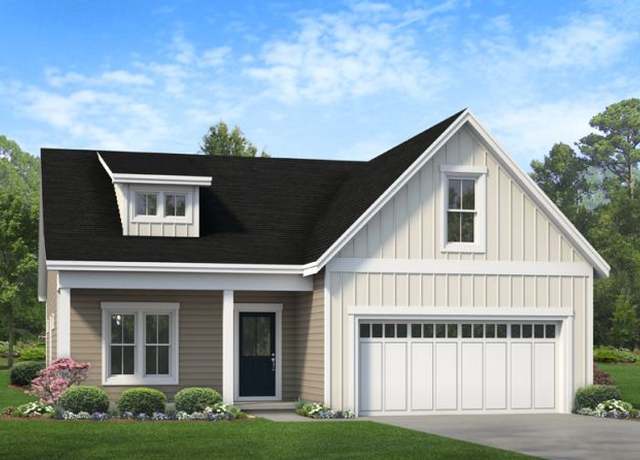 The Smith Prime Plan, Hope Mills, NC 28348
The Smith Prime Plan, Hope Mills, NC 28348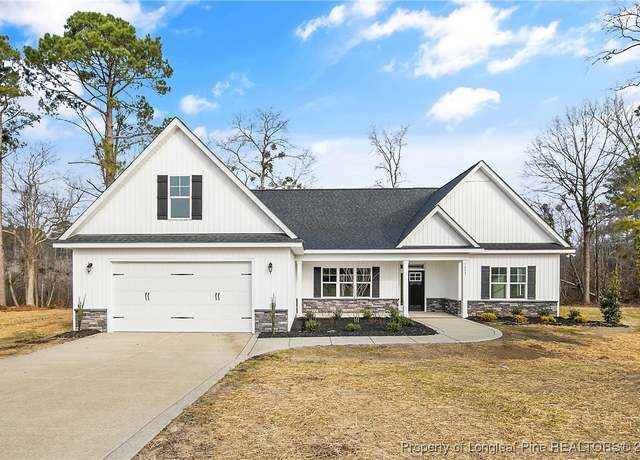 1237 Joe Hall Rd, Hope Mills, NC 28348
1237 Joe Hall Rd, Hope Mills, NC 28348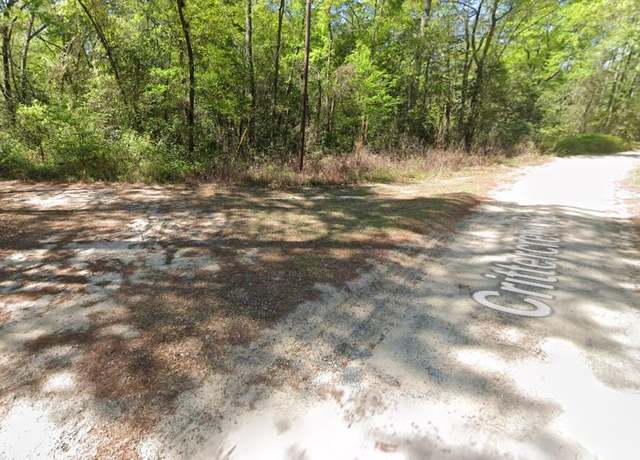 3814 Crittercreek Rd, Fayetteville, NC 28306
3814 Crittercreek Rd, Fayetteville, NC 28306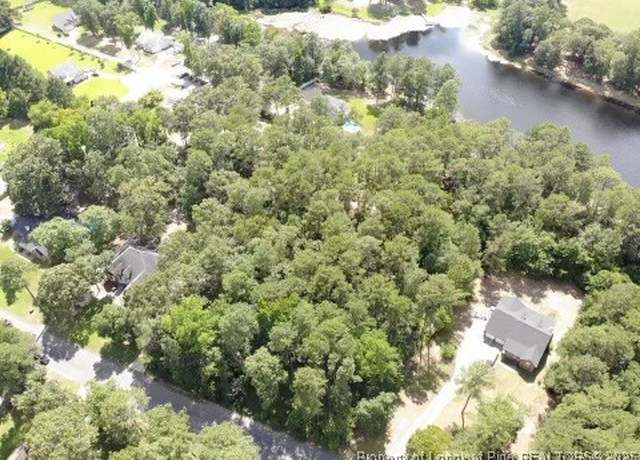 8540 Governors Ln, Hope Mills, NC 28348
8540 Governors Ln, Hope Mills, NC 28348

 United States
United States Canada
Canada