Loading...
 Listings identified with the FMLS IDX logo come from FMLS and are held by brokerage firms other than the owner of this website and the listing brokerage is identified in any listing details. Information is deemed reliable but is not guaranteed. If you believe any FMLS listing contains material that infringes your copyrighted work, please click here to review our DMCA policy and learn how to submit a takedown request. © 2025 First Multiple Listing Service, Inc.
Listings identified with the FMLS IDX logo come from FMLS and are held by brokerage firms other than the owner of this website and the listing brokerage is identified in any listing details. Information is deemed reliable but is not guaranteed. If you believe any FMLS listing contains material that infringes your copyrighted work, please click here to review our DMCA policy and learn how to submit a takedown request. © 2025 First Multiple Listing Service, Inc. The data relating to real estate for sale on this web site comes in part from the Broker Reciprocity Program of Georgia MLS. Real estate listings held by brokerage firms other than Redfin are marked with the Broker Reciprocity logo and detailed information about them includes the name of the listing brokers. Information deemed reliable but not guaranteed. Copyright 2025 Georgia MLS. All rights reserved.
The data relating to real estate for sale on this web site comes in part from the Broker Reciprocity Program of Georgia MLS. Real estate listings held by brokerage firms other than Redfin are marked with the Broker Reciprocity logo and detailed information about them includes the name of the listing brokers. Information deemed reliable but not guaranteed. Copyright 2025 Georgia MLS. All rights reserved.More to explore in Westbrook Academy, GA
- Featured
- Price
- Bedroom
Popular Markets in Georgia
- Atlanta homes for sale$370,000
- Alpharetta homes for sale$863,350
- Marietta homes for sale$487,500
- Savannah homes for sale$380,583
- Cumming homes for sale$649,525
- Roswell homes for sale$739,000
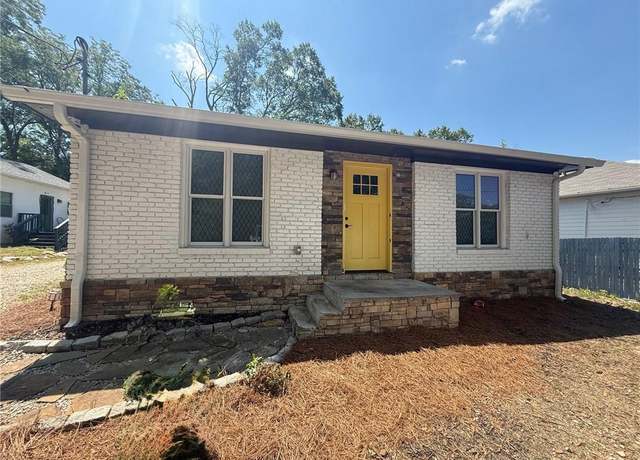 91 N Williamson St, Winder, GA 30680
91 N Williamson St, Winder, GA 30680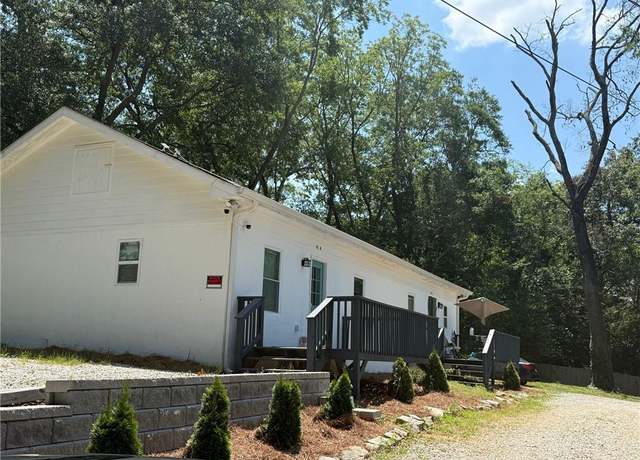 91 N Williamson St, Winder, GA 30680
91 N Williamson St, Winder, GA 30680
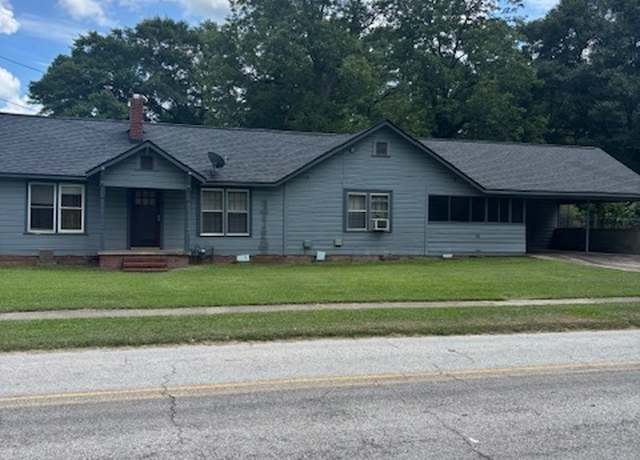 209 Georgia Ave, Winder, GA 30680
209 Georgia Ave, Winder, GA 30680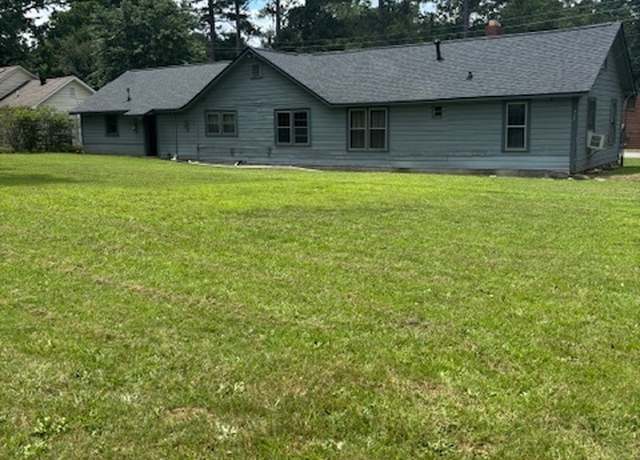 209 Georgia Ave, Winder, GA 30680
209 Georgia Ave, Winder, GA 30680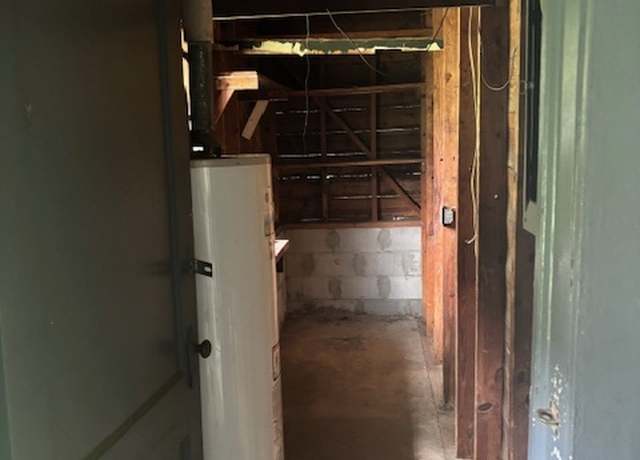 209 Georgia Ave, Winder, GA 30680
209 Georgia Ave, Winder, GA 30680
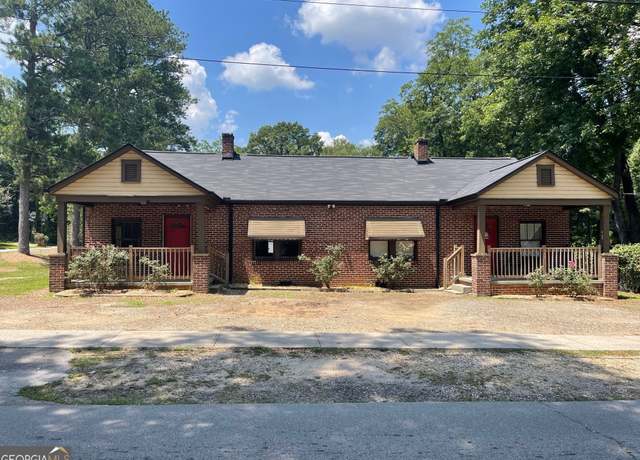 49 New St E, Winder, GA 30680
49 New St E, Winder, GA 30680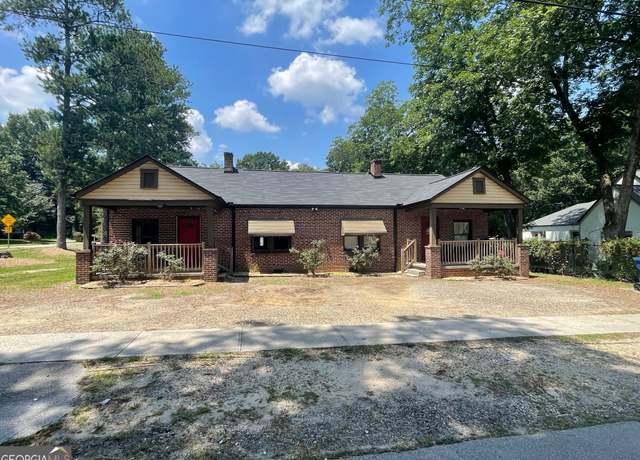 49 New St E, Winder, GA 30680
49 New St E, Winder, GA 30680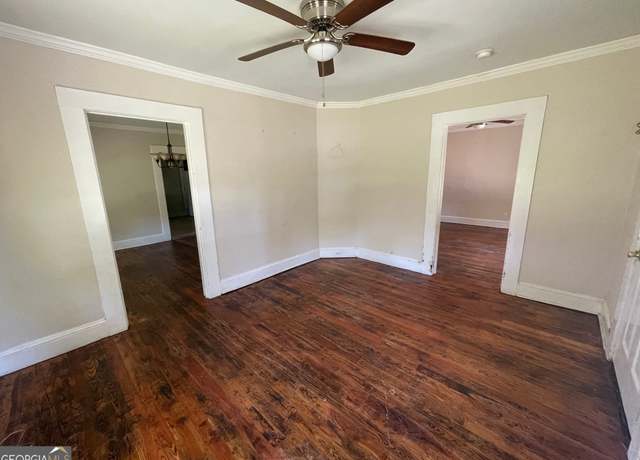 49 New St E, Winder, GA 30680
49 New St E, Winder, GA 30680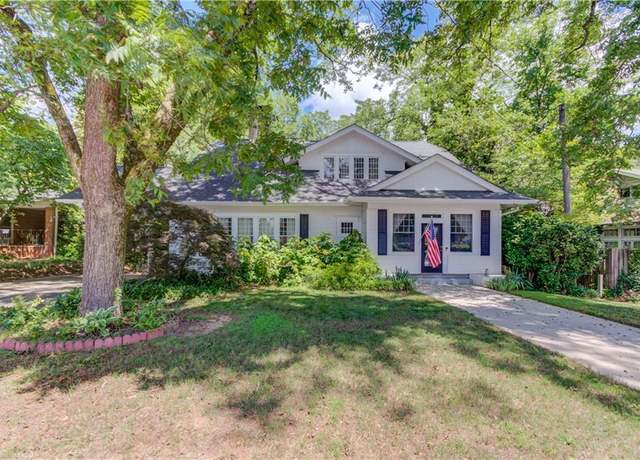 116 N Broad St, Winder, GA 30680
116 N Broad St, Winder, GA 30680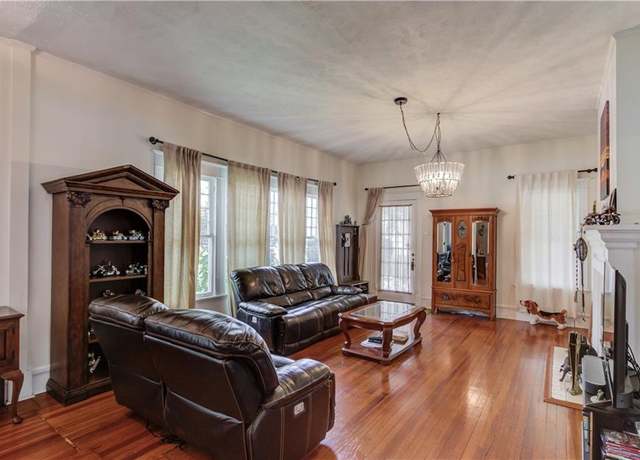 116 N Broad St, Winder, GA 30680
116 N Broad St, Winder, GA 30680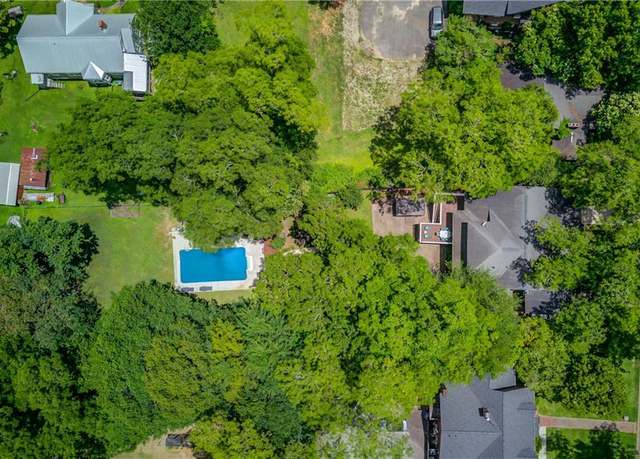 116 N Broad St, Winder, GA 30680
116 N Broad St, Winder, GA 30680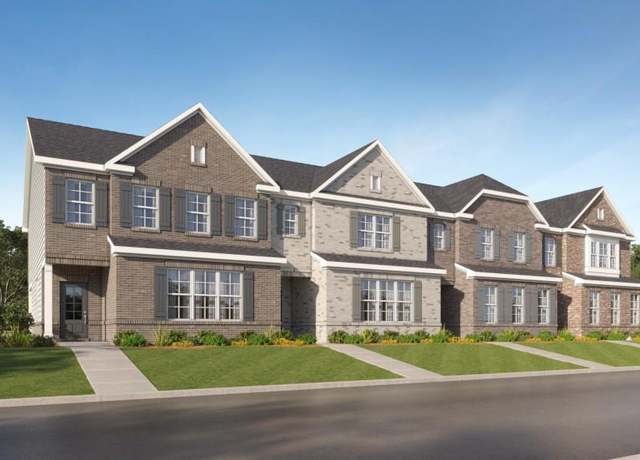 109 Smithwood Dr, Winder, GA 30680
109 Smithwood Dr, Winder, GA 30680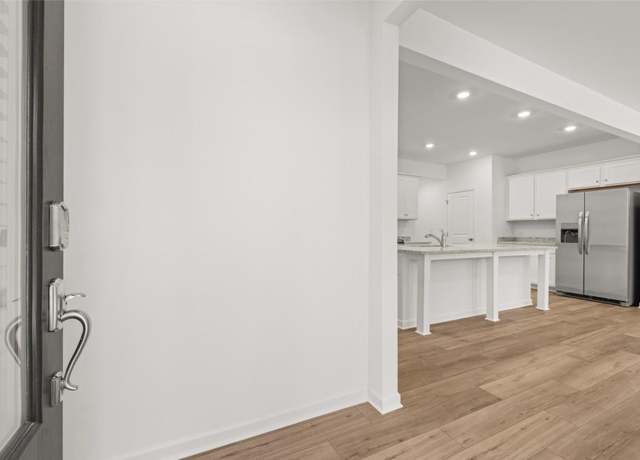 109 Smithwood Dr, Winder, GA 30680
109 Smithwood Dr, Winder, GA 30680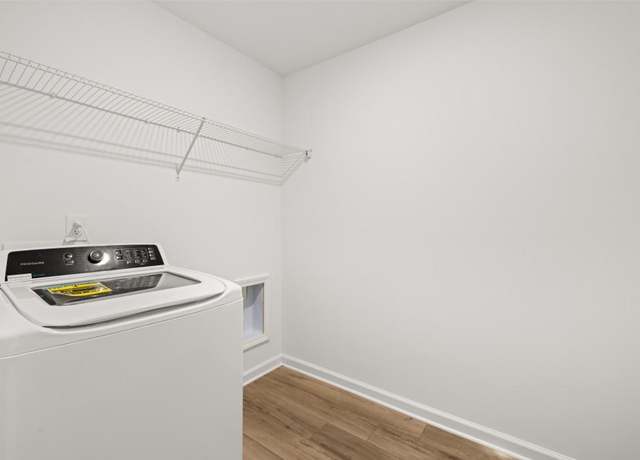 109 Smithwood Dr, Winder, GA 30680
109 Smithwood Dr, Winder, GA 30680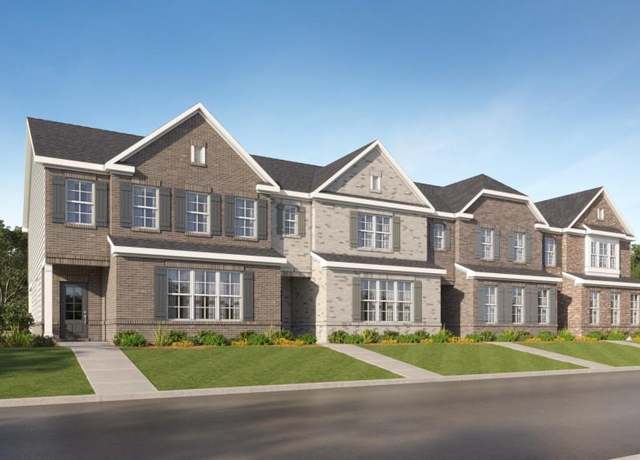 98 Smithwood Dr, Winder, GA 30680
98 Smithwood Dr, Winder, GA 30680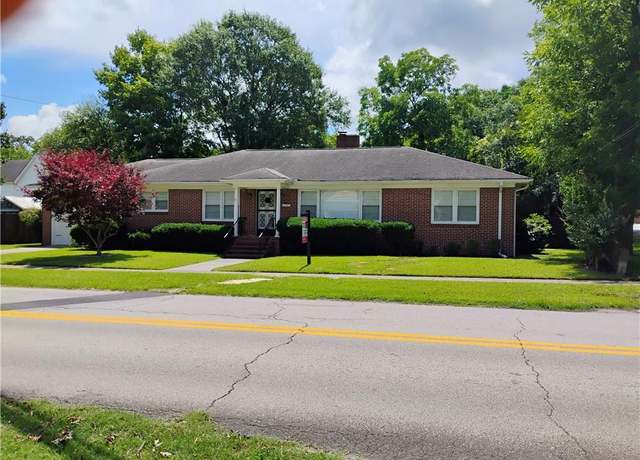 99 Woodlawn Ave, Winder, GA 30680
99 Woodlawn Ave, Winder, GA 30680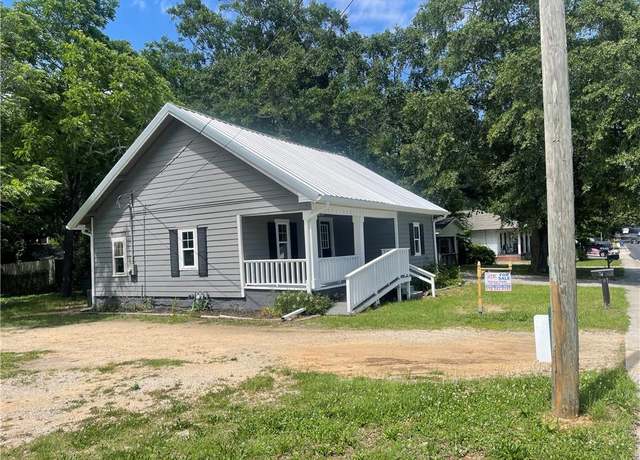 74 Martin Luther King Jr Dr, Winder, GA 30680
74 Martin Luther King Jr Dr, Winder, GA 30680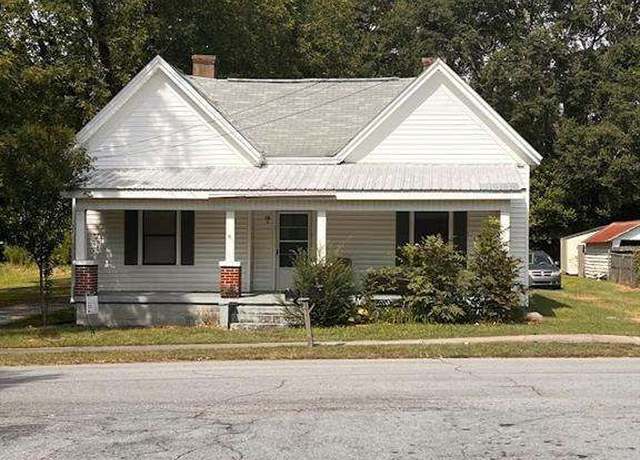 18 E New St, Winder, GA 30680
18 E New St, Winder, GA 30680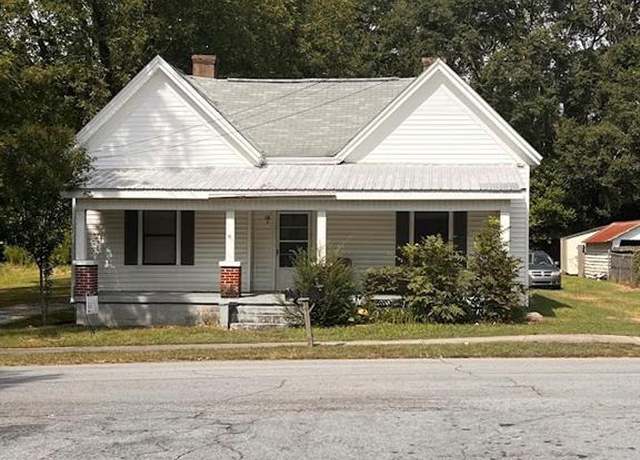 18 E New St, Winder, GA 30680
18 E New St, Winder, GA 30680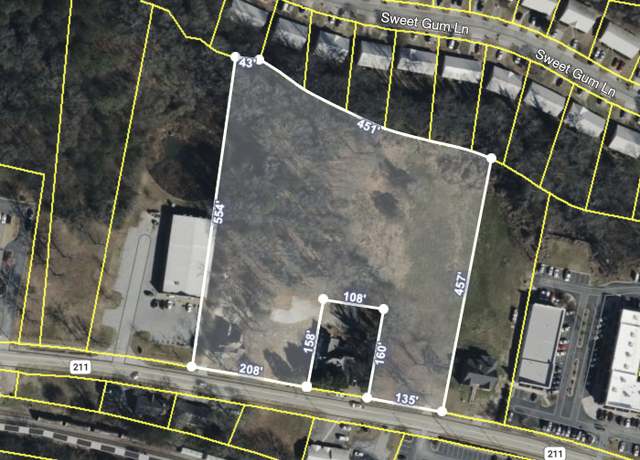 0 W Athens St, Winder, GA 30680
0 W Athens St, Winder, GA 30680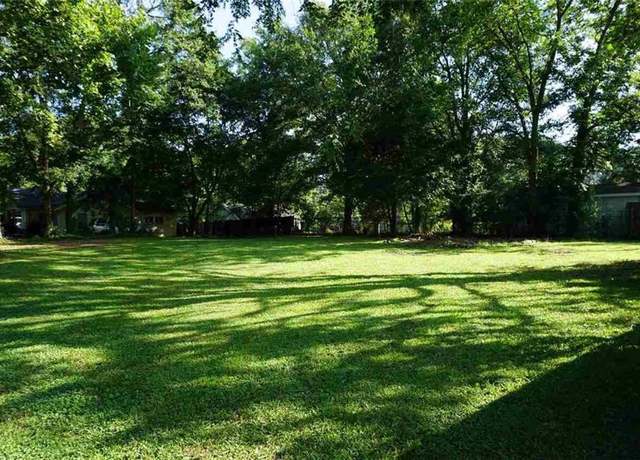 0 Jerome St, Winder, GA 30680
0 Jerome St, Winder, GA 30680

 United States
United States Canada
Canada