More to explore in Ridgeview Elementary School, TN
- Featured
- Price
- Bedroom
Popular Markets in Tennessee
- Nashville homes for sale$535,000
- Franklin homes for sale$894,500
- Knoxville homes for sale$344,900
- Chattanooga homes for sale$395,000
- Memphis homes for sale$209,000
- Murfreesboro homes for sale$455,450
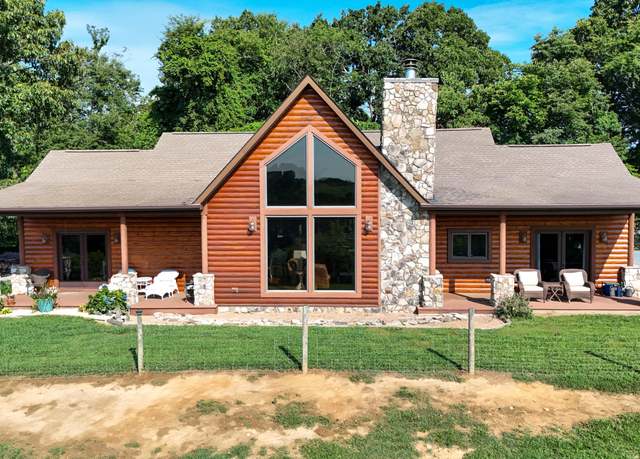 133 Hartmantown Rd, Jonesborough, TN 37659
133 Hartmantown Rd, Jonesborough, TN 37659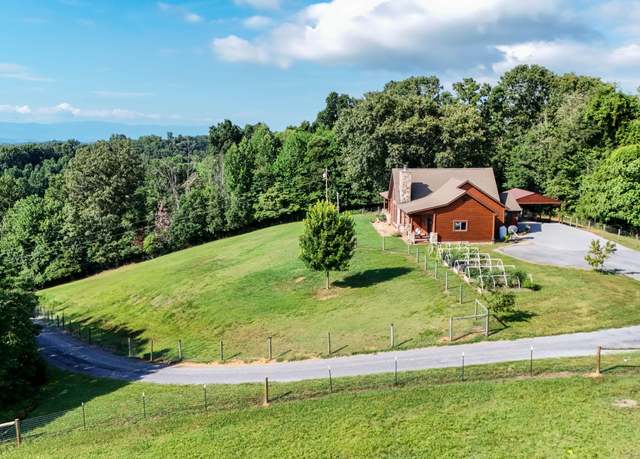 133 Hartmantown Rd, Jonesborough, TN 37659
133 Hartmantown Rd, Jonesborough, TN 37659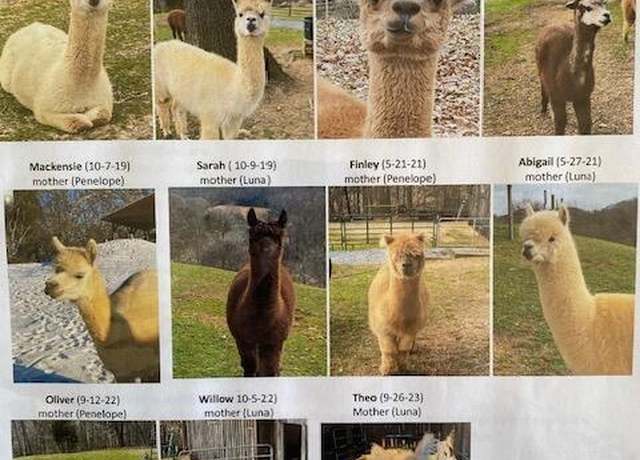 133 Hartmantown Rd, Jonesborough, TN 37659
133 Hartmantown Rd, Jonesborough, TN 37659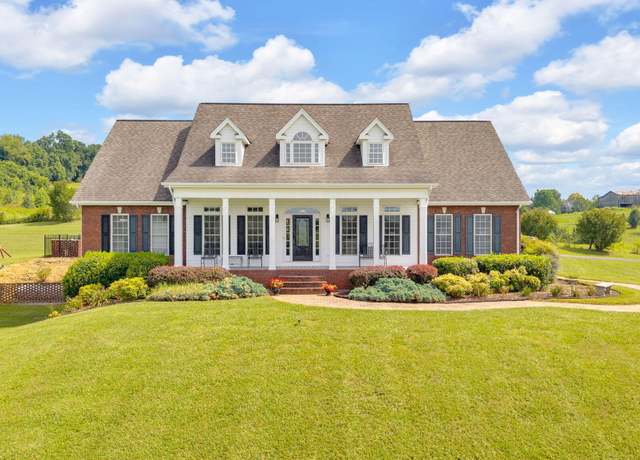 352 Dean Archer Rd, Jonesborough, TN 37659
352 Dean Archer Rd, Jonesborough, TN 37659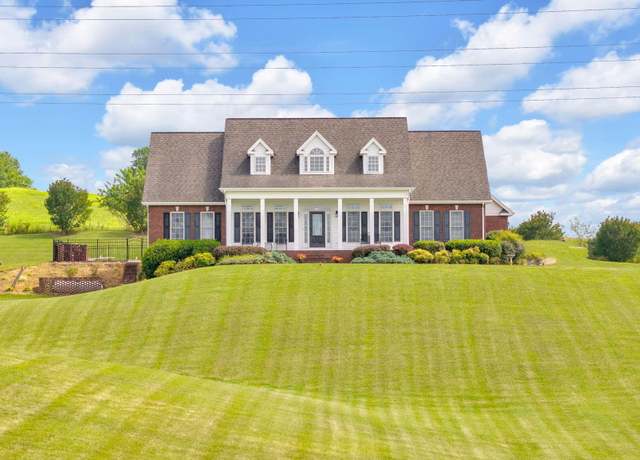 352 Dean Archer Rd, Jonesborough, TN 37659
352 Dean Archer Rd, Jonesborough, TN 37659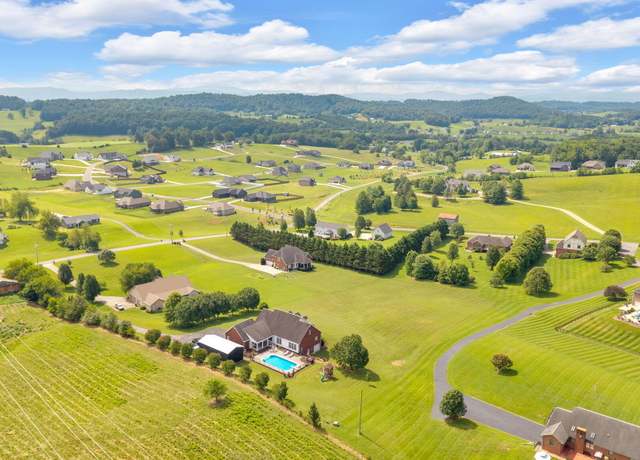 352 Dean Archer Rd, Jonesborough, TN 37659
352 Dean Archer Rd, Jonesborough, TN 37659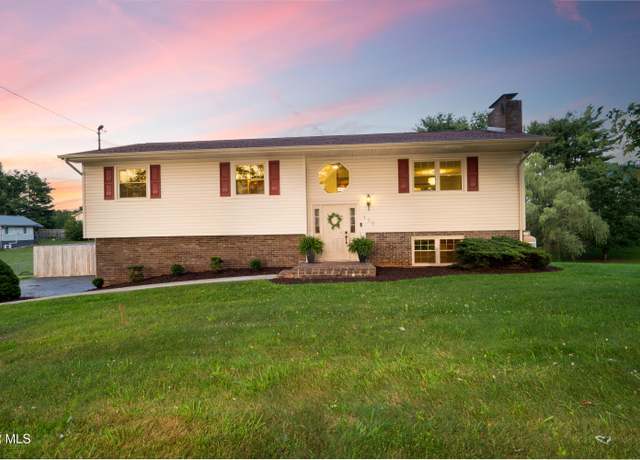 110 Wellington Ct, Gray, TN 37615
110 Wellington Ct, Gray, TN 37615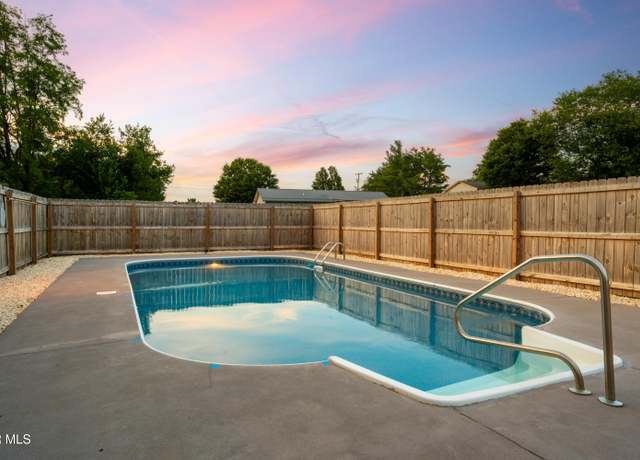 110 Wellington Ct, Gray, TN 37615
110 Wellington Ct, Gray, TN 37615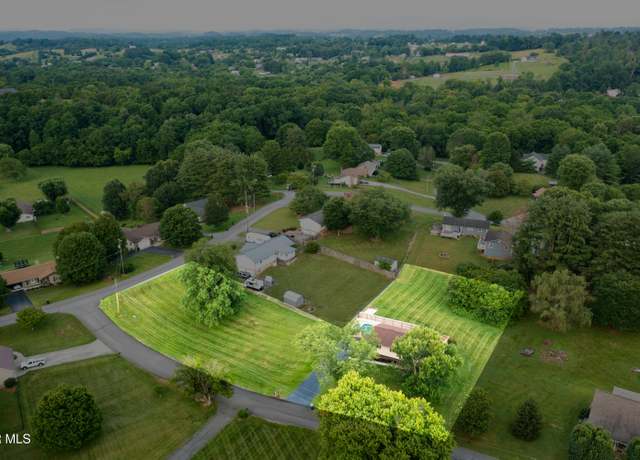 110 Wellington Ct, Gray, TN 37615
110 Wellington Ct, Gray, TN 37615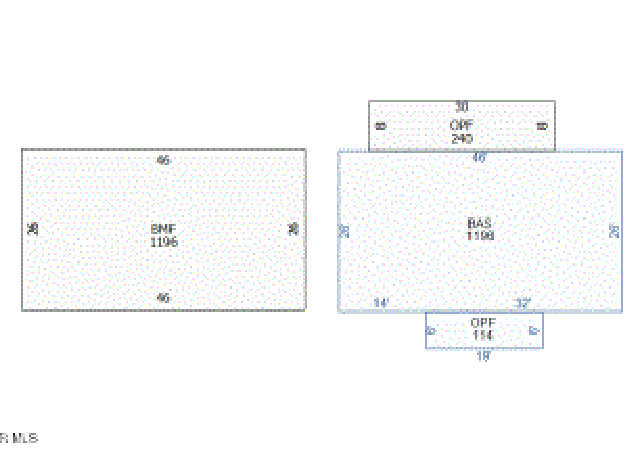 130 Deakins Estates Dr, Jonesborough, TN 37659
130 Deakins Estates Dr, Jonesborough, TN 37659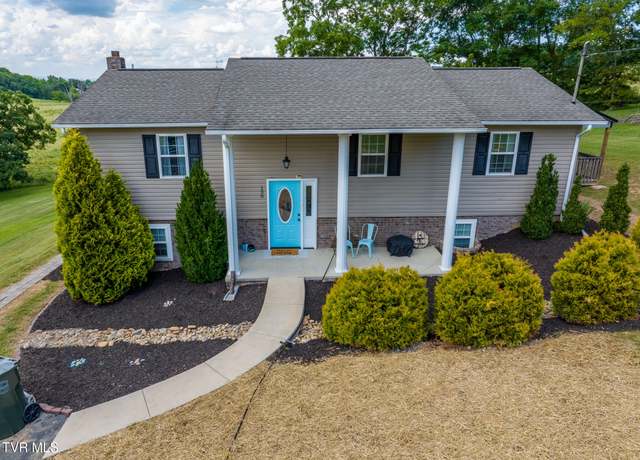 130 Deakins Estates Dr, Jonesborough, TN 37659
130 Deakins Estates Dr, Jonesborough, TN 37659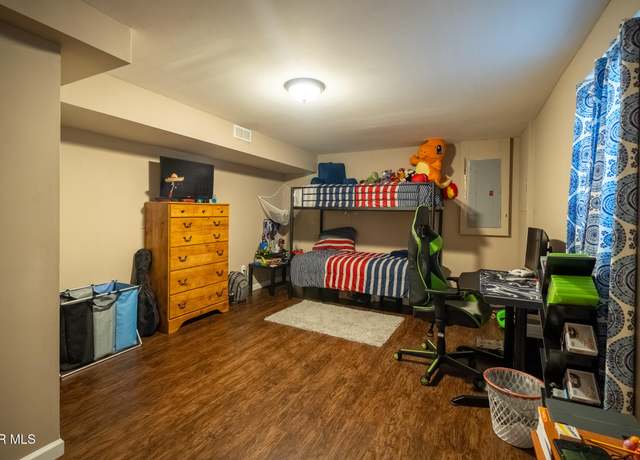 130 Deakins Estates Dr, Jonesborough, TN 37659
130 Deakins Estates Dr, Jonesborough, TN 37659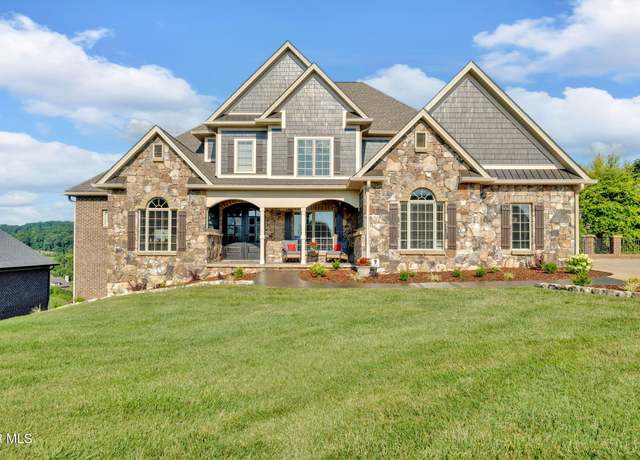 301 Sunset Ridge Ct, Gray, TN 37615
301 Sunset Ridge Ct, Gray, TN 37615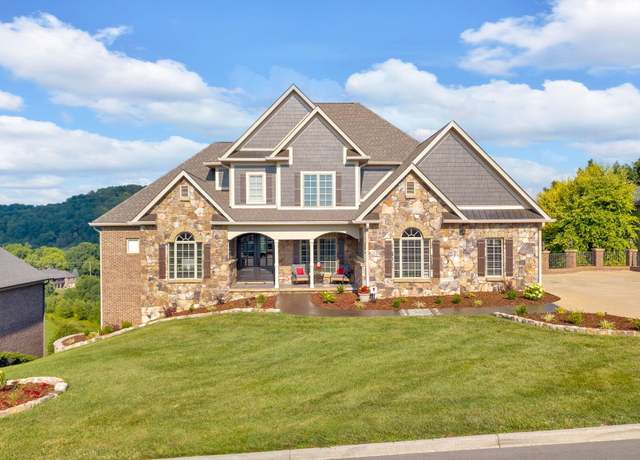 301 Sunset Ridge Ct, Gray, TN 37615
301 Sunset Ridge Ct, Gray, TN 37615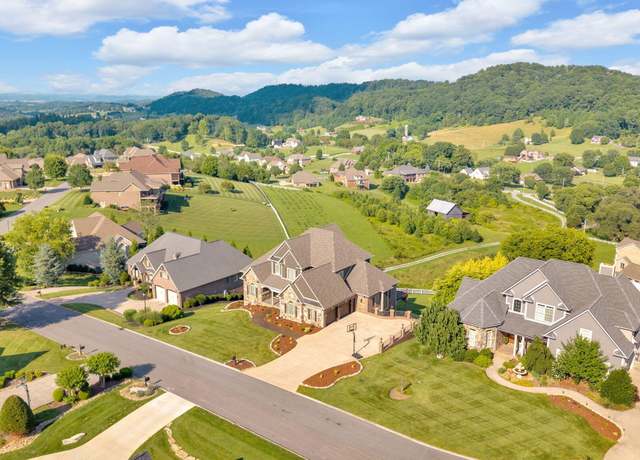 301 Sunset Ridge Ct, Gray, TN 37615
301 Sunset Ridge Ct, Gray, TN 37615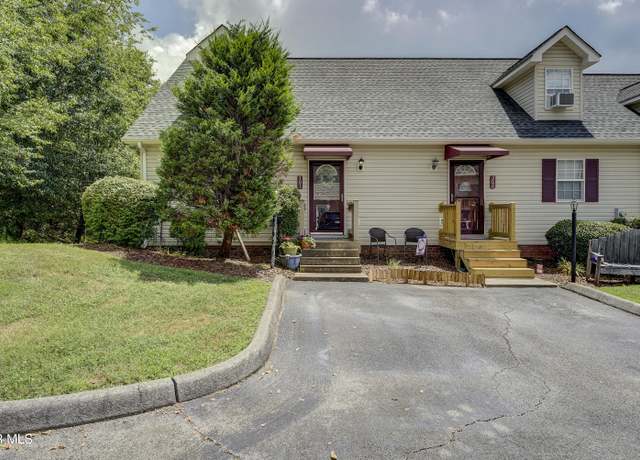 301 Hallbrook Dr #301, Johnson City, TN 37615
301 Hallbrook Dr #301, Johnson City, TN 37615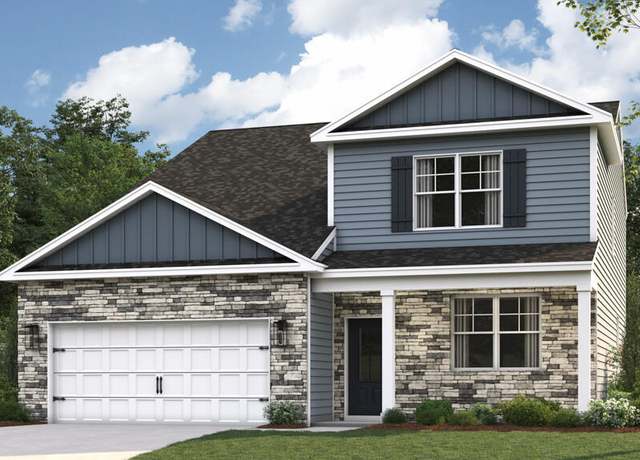 340 Cookie Loop, Gray, TN 37615
340 Cookie Loop, Gray, TN 37615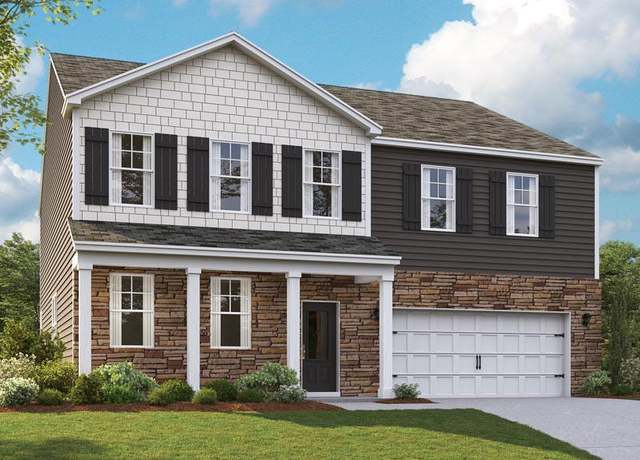 339 Cookie Loop, Gray, TN 37615
339 Cookie Loop, Gray, TN 37615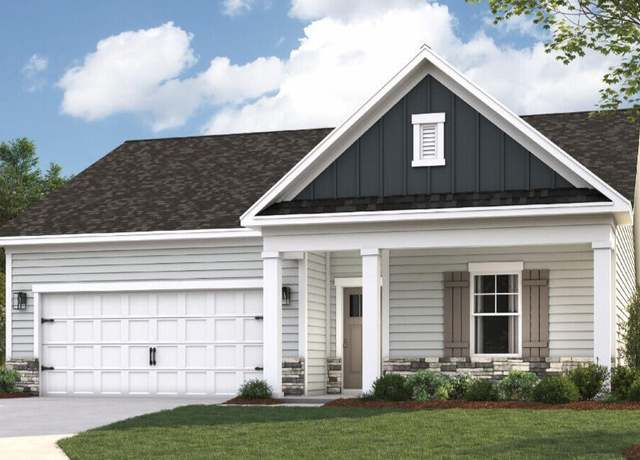 338 Cookie Loop, Gray, TN 37615
338 Cookie Loop, Gray, TN 37615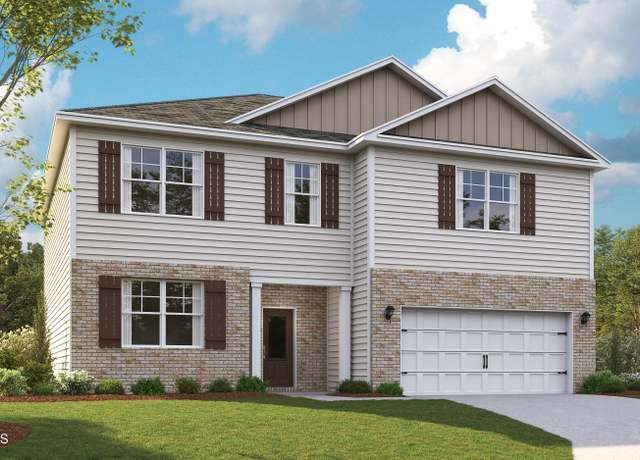 337 Cookie Loop, Gray, TN 37615
337 Cookie Loop, Gray, TN 37615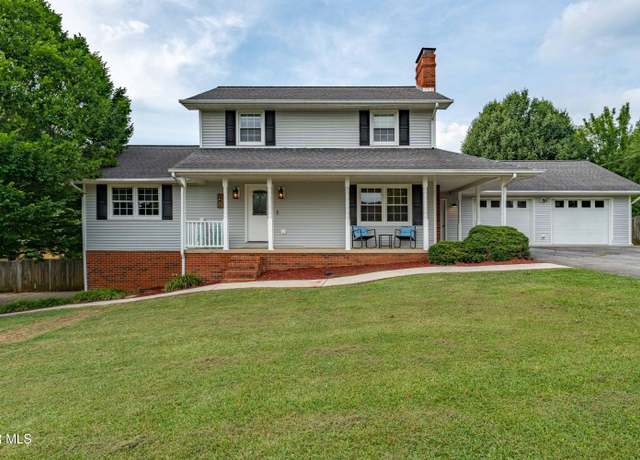 245 Highland Hills Dr, Gray, TN 37615
245 Highland Hills Dr, Gray, TN 37615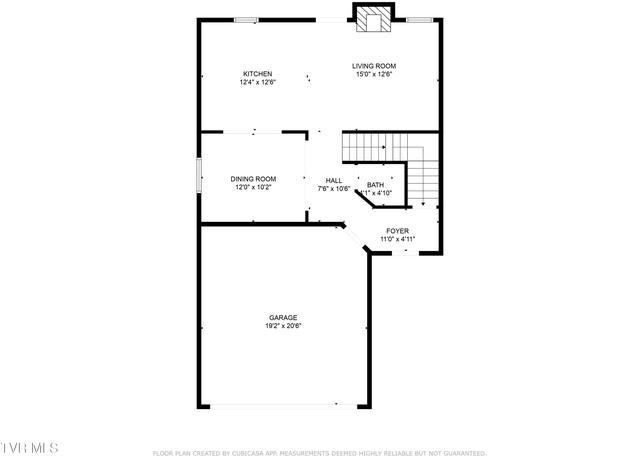 162 Bob Ford Rd, Jonesborough, TN 37659
162 Bob Ford Rd, Jonesborough, TN 37659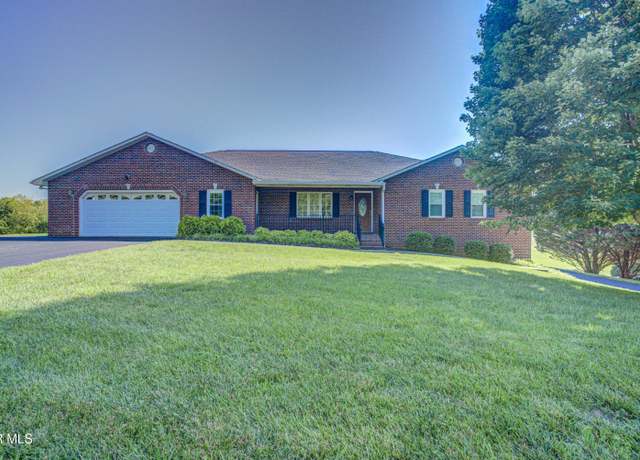 142 Laurel Acres Ct, Jonesborough, TN 37659
142 Laurel Acres Ct, Jonesborough, TN 37659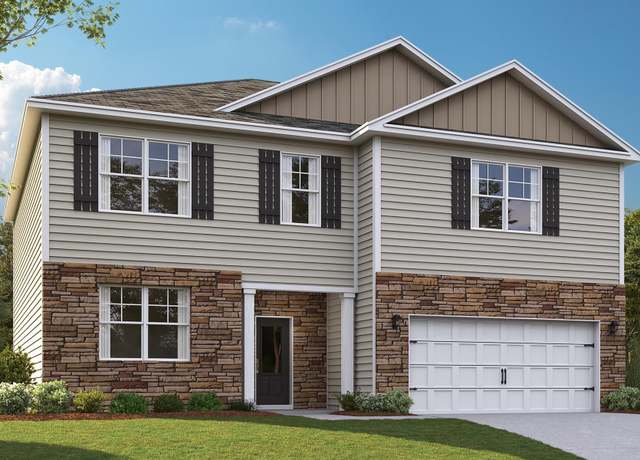 332 Cookie Loop Loop, Gray, TN 37615
332 Cookie Loop Loop, Gray, TN 37615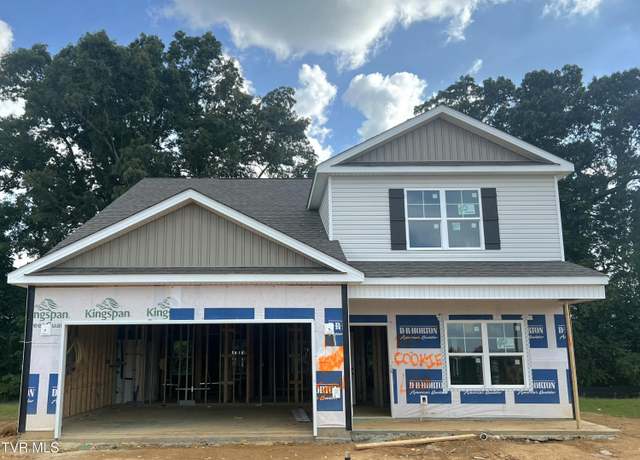 321 Cookie Loop Loop, Gray, TN 37615
321 Cookie Loop Loop, Gray, TN 37615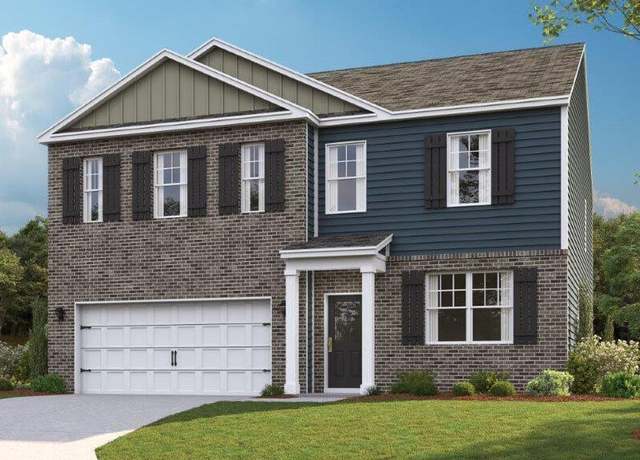 329 Cookie Loop Loop, Gray, TN 37615
329 Cookie Loop Loop, Gray, TN 37615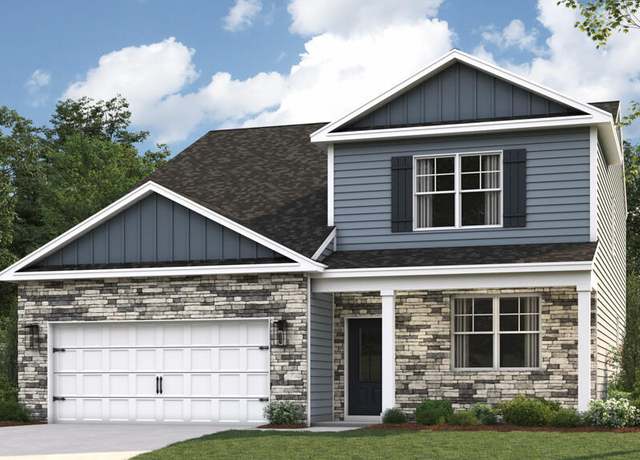 333 Cookie Loop, Gray, TN 37615
333 Cookie Loop, Gray, TN 37615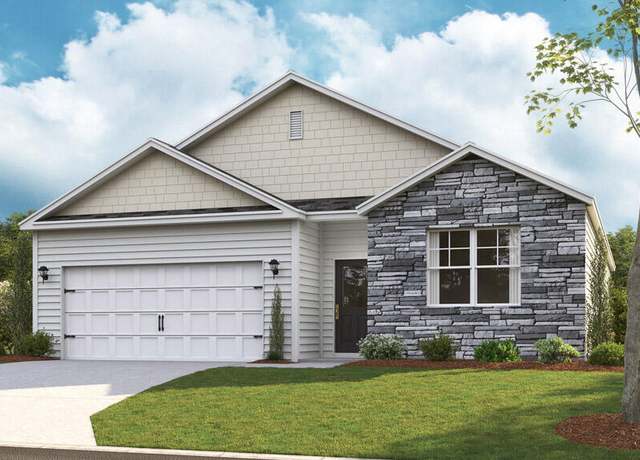 335 Cookie Loop Loop, Gray, TN 37615
335 Cookie Loop Loop, Gray, TN 37615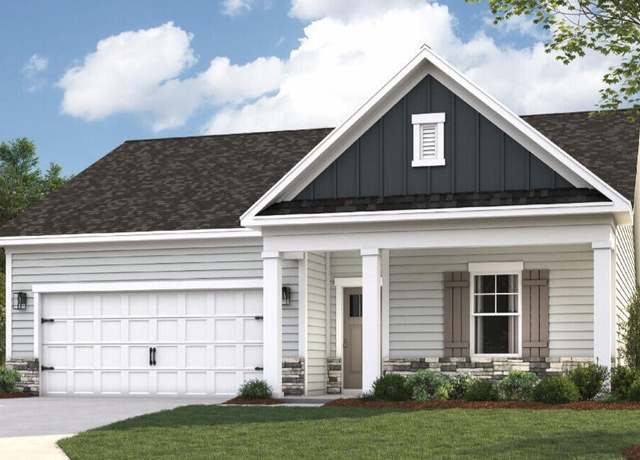 331 Cookie Loop Loop, Gray, TN 37615
331 Cookie Loop Loop, Gray, TN 37615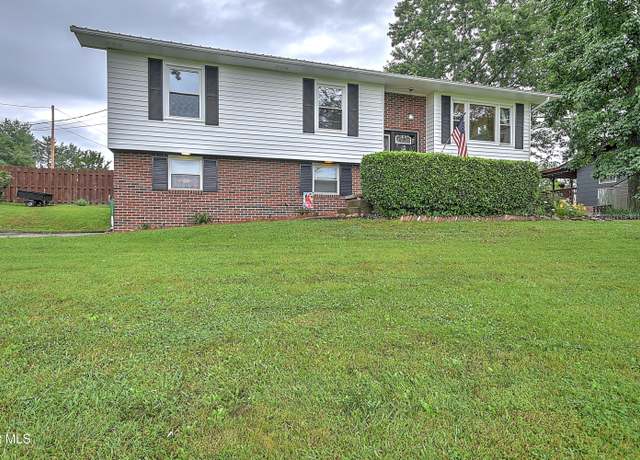 118 Greenmeadow Ln, Jonesborough, TN 37659
118 Greenmeadow Ln, Jonesborough, TN 37659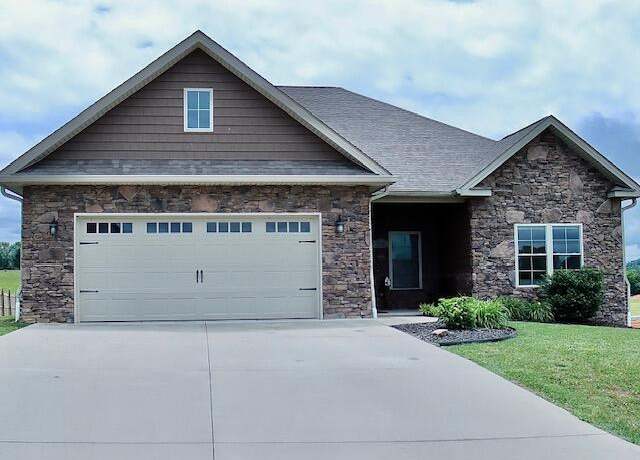 110 Rhetts Way, Jonesborough, TN 37659
110 Rhetts Way, Jonesborough, TN 37659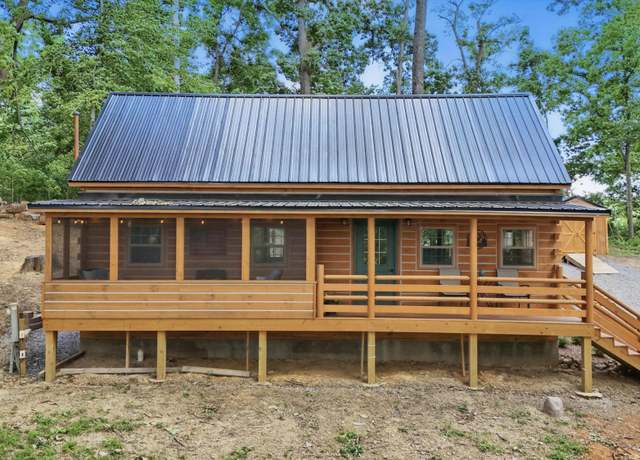 166 Booher Rd, Jonesborough, TN 37659
166 Booher Rd, Jonesborough, TN 37659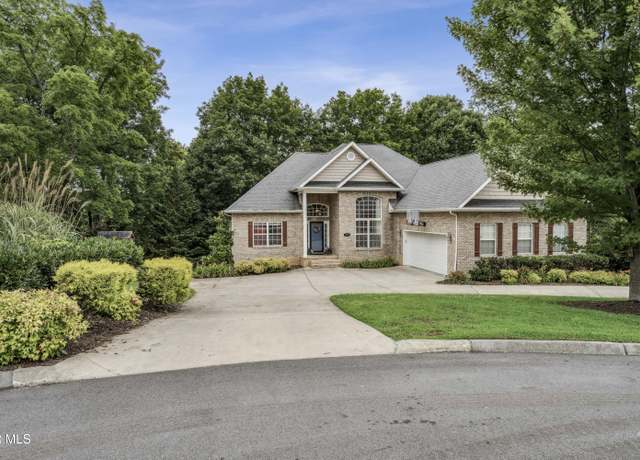 194 Sunset Meadows Ct, Gray, TN 37615
194 Sunset Meadows Ct, Gray, TN 37615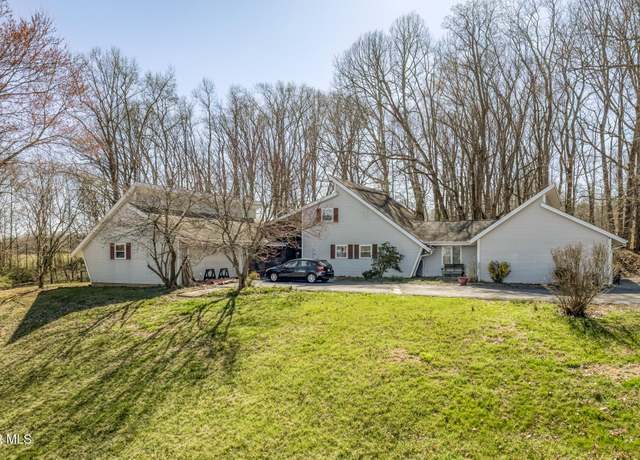 16 Chaucer Ct, Gray, TN 37615
16 Chaucer Ct, Gray, TN 37615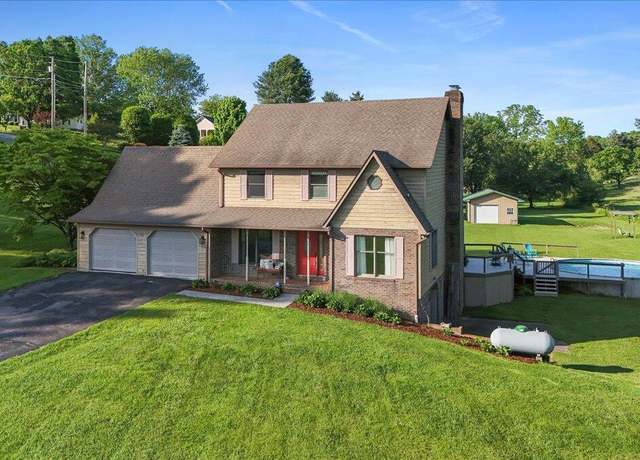 124 Highland Hills Dr, Gray, TN 37615
124 Highland Hills Dr, Gray, TN 37615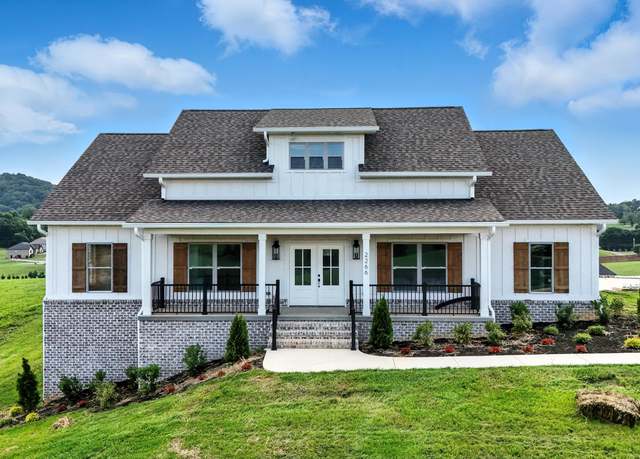 2266 Cattleman's Trl, Jonesborough, TN 37659
2266 Cattleman's Trl, Jonesborough, TN 37659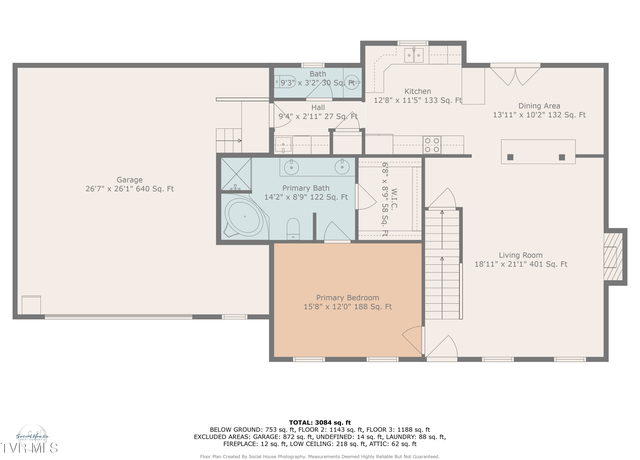 118 Meadow Ct, Gray, TN 37615
118 Meadow Ct, Gray, TN 37615 248 Dean Archer Rd, Jonesborough, TN 37659
248 Dean Archer Rd, Jonesborough, TN 37659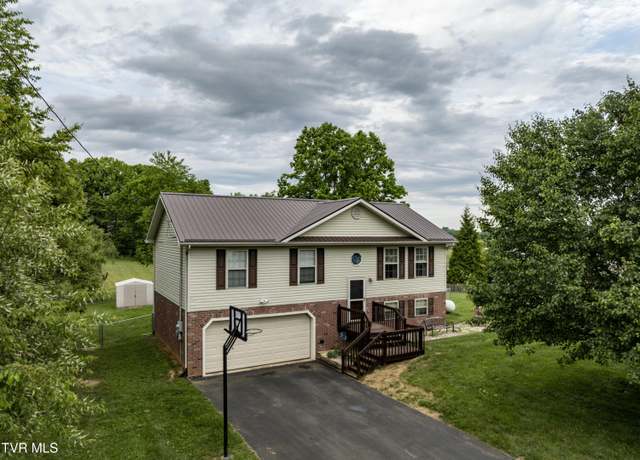 115 Maple Ridge Dr, Jonesborough, TN 37659
115 Maple Ridge Dr, Jonesborough, TN 37659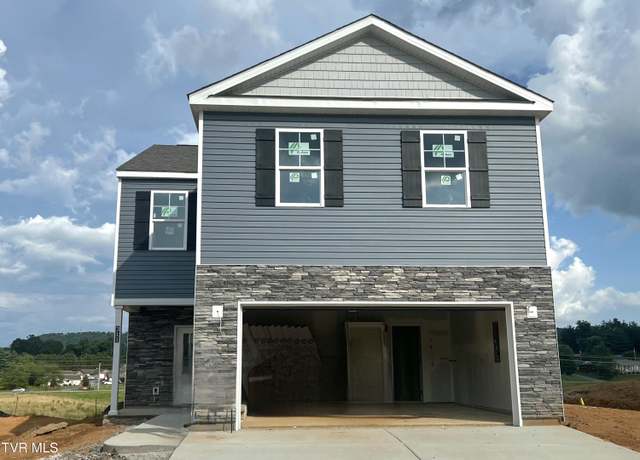 311 Cookie Loop Loop, Gray, TN 37615
311 Cookie Loop Loop, Gray, TN 37615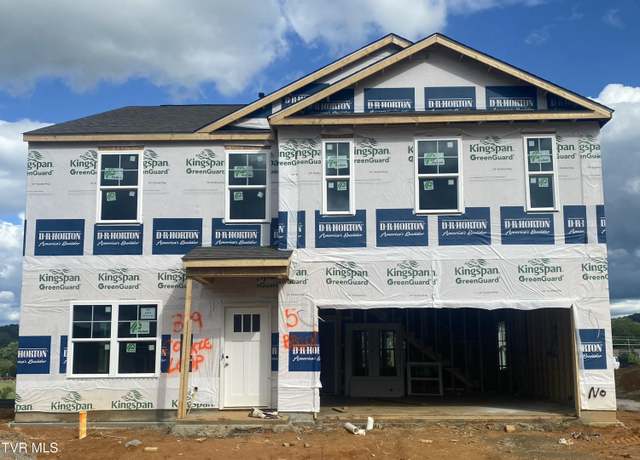 309 Cookie Loop Loop, Gray, TN 37615
309 Cookie Loop Loop, Gray, TN 37615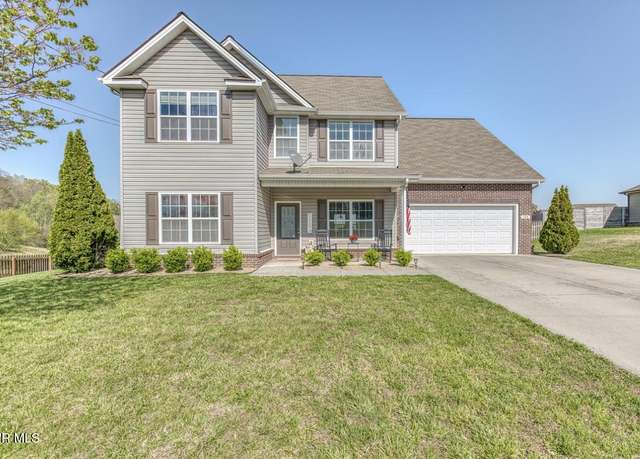 155 Jim Ford Rd, Jonesborough, TN 37659
155 Jim Ford Rd, Jonesborough, TN 37659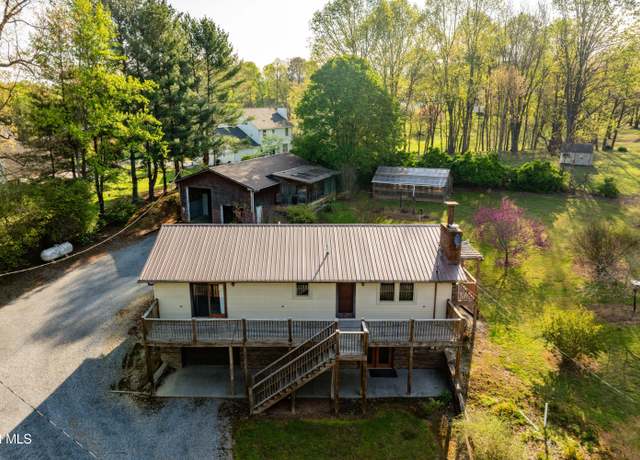 131 Leedy Ln, Jonesborough, TN 37659
131 Leedy Ln, Jonesborough, TN 37659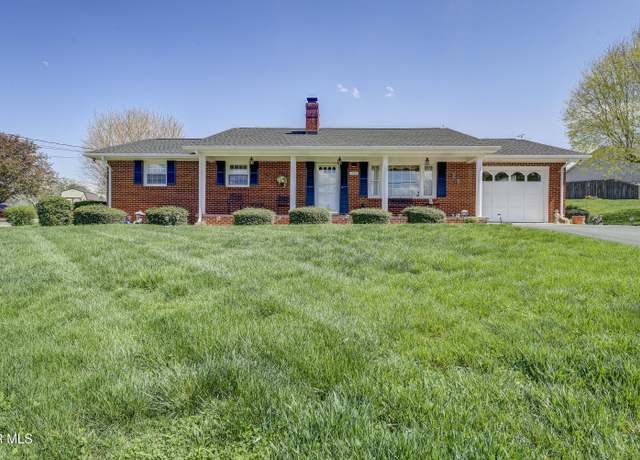 1206 Gray Station Rd, Gray, TN 37615
1206 Gray Station Rd, Gray, TN 37615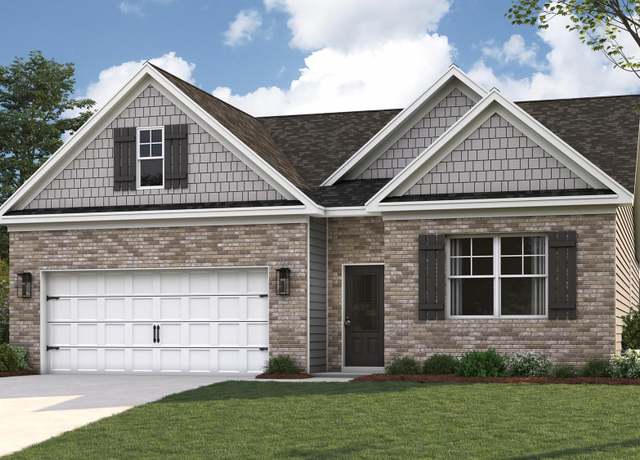 Cali Plan, Johnson City, TN 37615
Cali Plan, Johnson City, TN 37615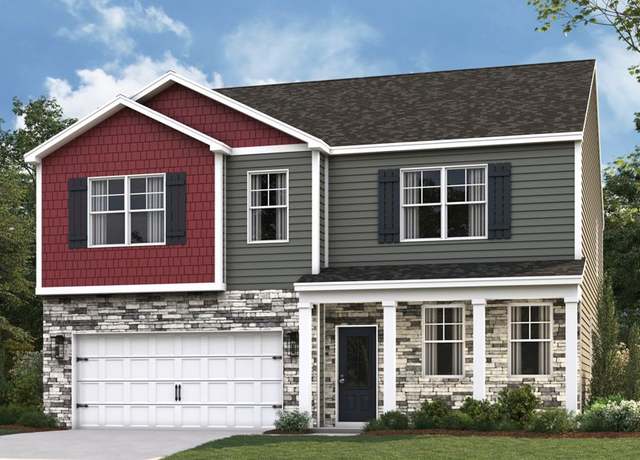 Hanover Plan, Johnson City, TN 37615
Hanover Plan, Johnson City, TN 37615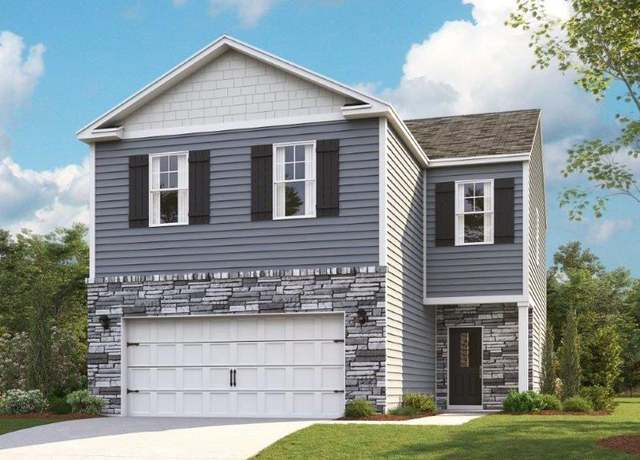 Aisle Plan, Johnson City, TN 37615
Aisle Plan, Johnson City, TN 37615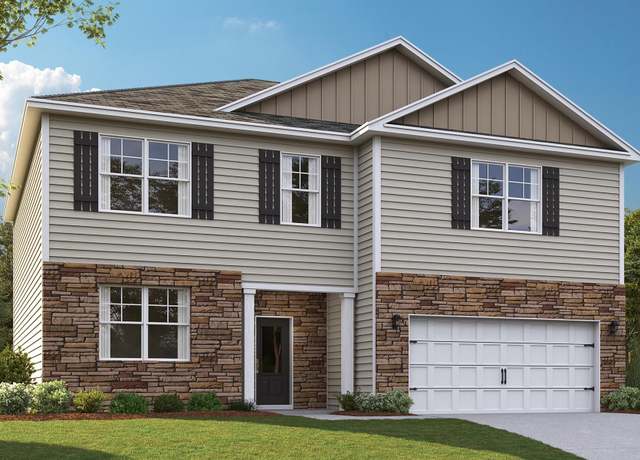 Green Plan, Johnson City, TN 37615
Green Plan, Johnson City, TN 37615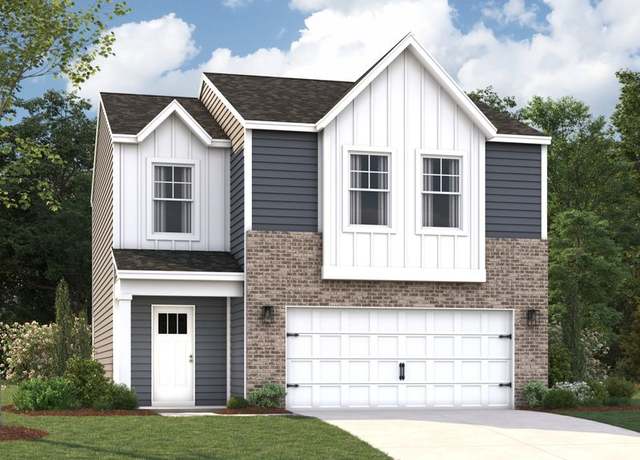 Craig Plan, Johnson City, TN 37615
Craig Plan, Johnson City, TN 37615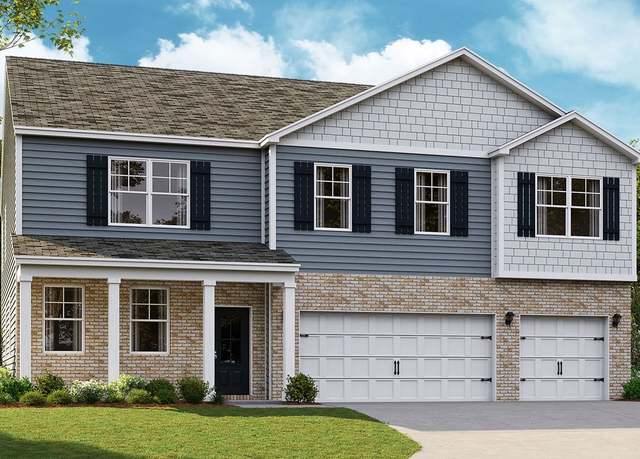 Mansfield Plan, Johnson City, TN 37615
Mansfield Plan, Johnson City, TN 37615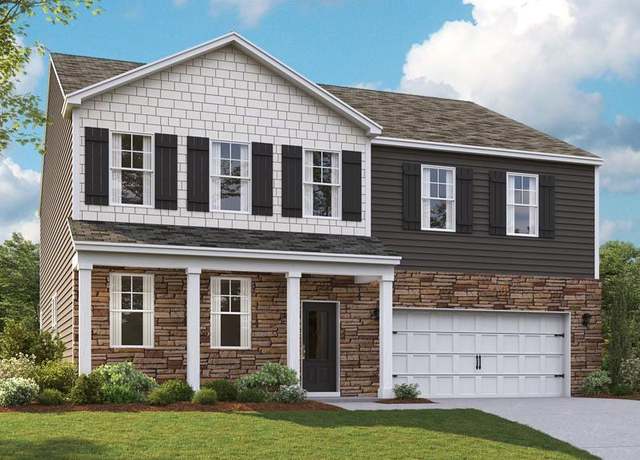 Richland Plan, Johnson City, TN 37615
Richland Plan, Johnson City, TN 37615

 United States
United States Canada
Canada