LISTED BY REDFIN 7 HRS AGO

$309,900
4 beds2 baths— sq ft
145 Cedar Hill Ln, Springboro, OH 45066New hvac • New water heater • Updated kitchen
NEW 5 HRS AGO

$529,990
3 beds2.5 baths2,382 sq ft
135 Magnolia Ln, Springboro, OH 45066Large island • Spa-inspired shower • Chef's kitchen
Loading...
NEW 17 HRS AGO

$475,000
5 beds2.5 baths2,832 sq ft
3138 Patrick Ct, Franklin, OH 450051.38 acre lot • 2 garage spots • Built 1999
$375,000
3 beds1 bath1,819 sq ft
4228 Utica Rd, Lebanon, OH 45036Fully fenced living • Pole barn • 9
(866) 212-4991
NEW 27 HRS AGO

$779,000
3 beds2 baths— sq ft
1045 St Rt 73, Springboro, OH 45066Barns • Equestrian compound • Workshop
 75 Merritt Pass, Springboro, OH 45066
75 Merritt Pass, Springboro, OH 45066 5944 Round Hill Ct, Springboro, OH 45066
5944 Round Hill Ct, Springboro, OH 45066 2300 Pekin Rd, Waynesville, OH 45068
2300 Pekin Rd, Waynesville, OH 45068 3562 Aniston Ct, Lebanon, OH 45036
3562 Aniston Ct, Lebanon, OH 45036 125 W Market St, Springboro, OH 45066
125 W Market St, Springboro, OH 45066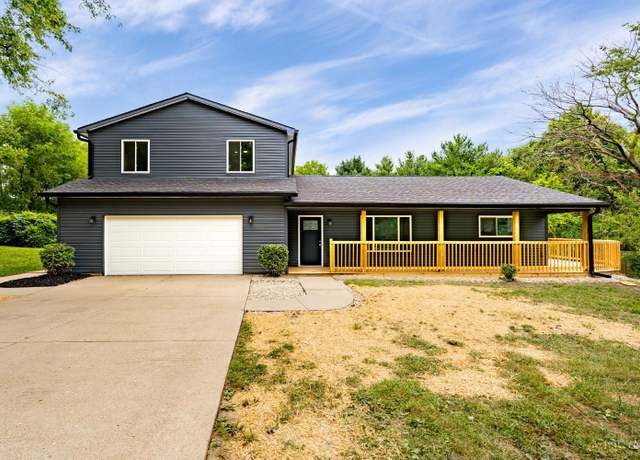 3136 W Pekin Rd, Springboro, OH 45066
3136 W Pekin Rd, Springboro, OH 45066 4480 St Rt 123, Franklin, OH 45005
4480 St Rt 123, Franklin, OH 45005 145 Woods Rd, Springboro, OH 45066
145 Woods Rd, Springboro, OH 45066 175 S Lakeshore Dr, Springboro, OH 45066
175 S Lakeshore Dr, Springboro, OH 45066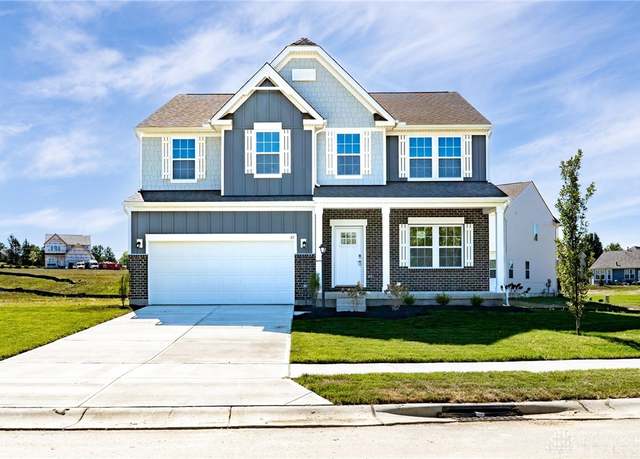 85 Chestnut St, Springboro, OH 45066
85 Chestnut St, Springboro, OH 45066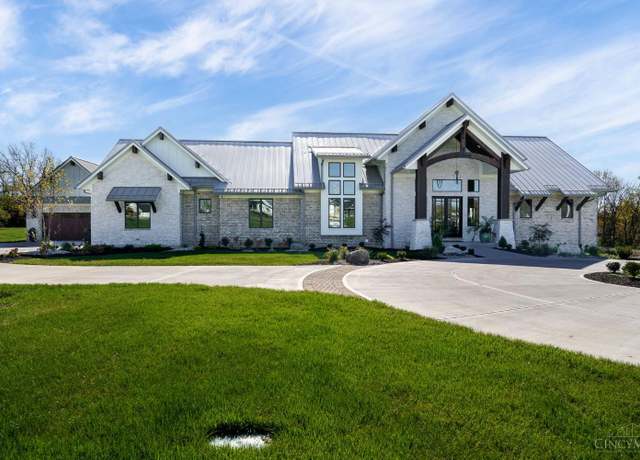 1941 Legendary Way, Lebanon, OH 45036
1941 Legendary Way, Lebanon, OH 45036Loading...
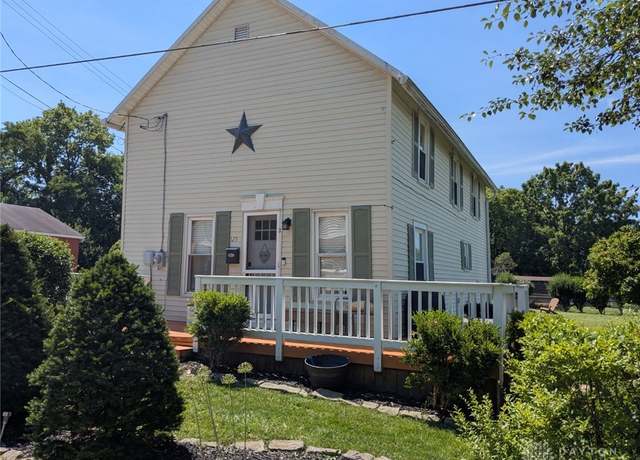 125 E Market St, Springboro, OH 45066
125 E Market St, Springboro, OH 45066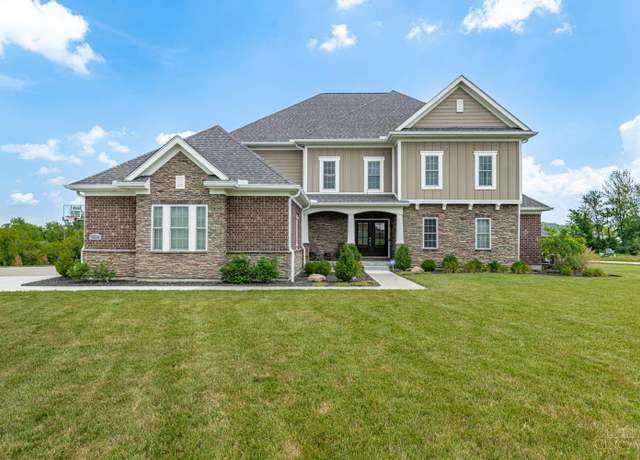 3626 Colton Ct, Lebanon, OH 45036
3626 Colton Ct, Lebanon, OH 45036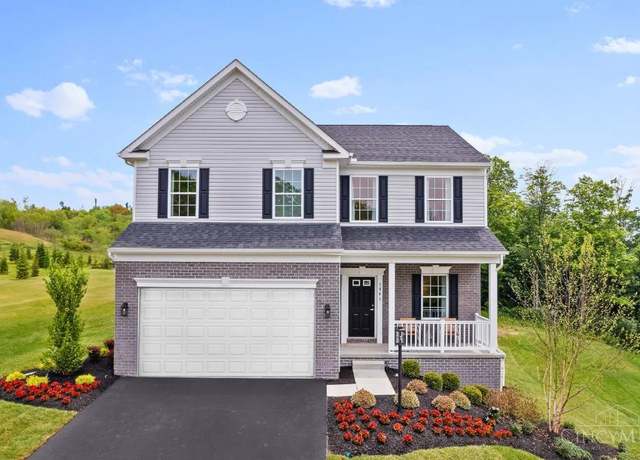 45 Chestnut St, Springboro, OH 45066
45 Chestnut St, Springboro, OH 45066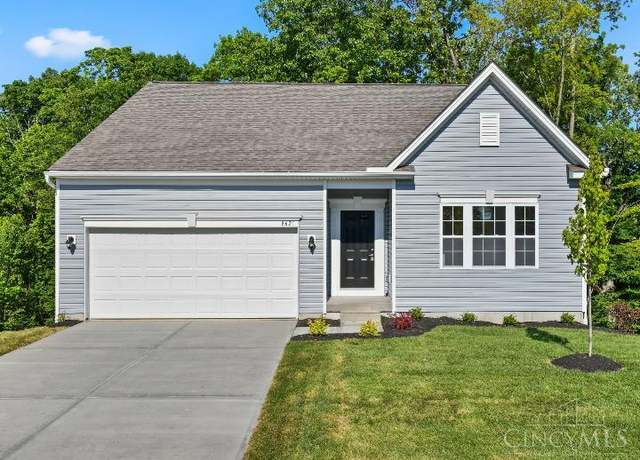 55 Chestnut St, Springboro, OH 45066
55 Chestnut St, Springboro, OH 45066 130 Morris St #0008, Springboro, OH 45066
130 Morris St #0008, Springboro, OH 45066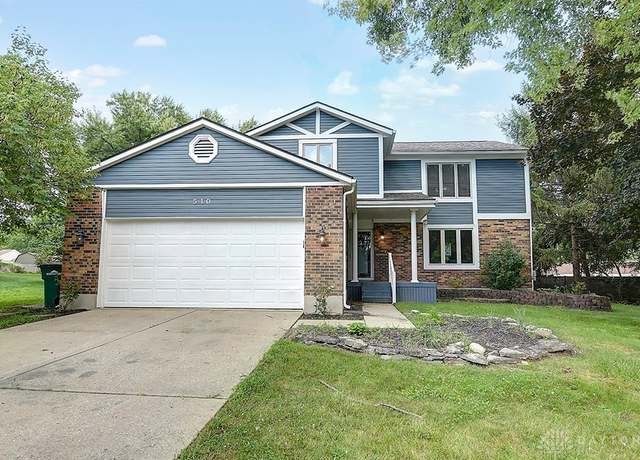 510 Royal Springs Dr, Springboro, OH 45066
510 Royal Springs Dr, Springboro, OH 45066 65 Morris St #0017, Springboro, OH 45066
65 Morris St #0017, Springboro, OH 45066 70 Morris St #0006, Springboro, OH 45066
70 Morris St #0006, Springboro, OH 45066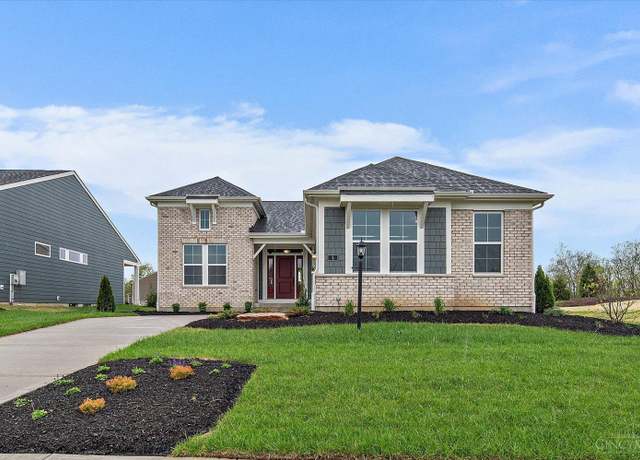 5 Annie Grove Ln, Springboro, OH 45066
5 Annie Grove Ln, Springboro, OH 45066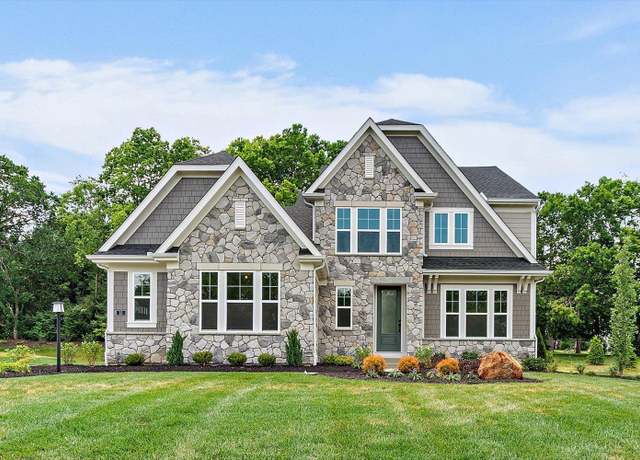 15 Wadestone Ln, Springboro, OH 45066
15 Wadestone Ln, Springboro, OH 45066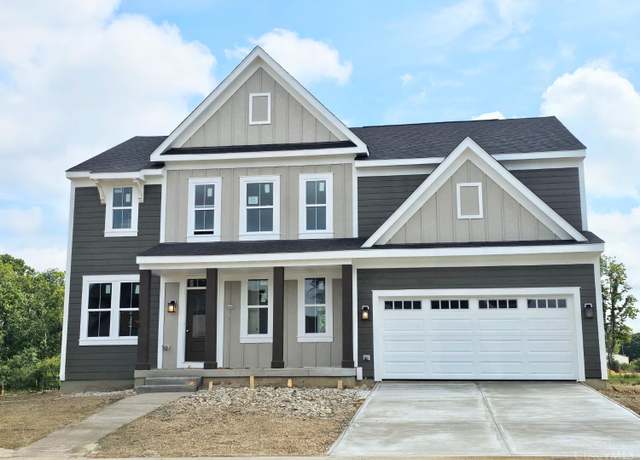 140 Dan Haven Pl, Springboro, OH 45066
140 Dan Haven Pl, Springboro, OH 45066 45 Libby Hollow St, Springboro, OH 45066
45 Libby Hollow St, Springboro, OH 45066 45 Morris St #15, Springboro, OH 45066
45 Morris St #15, Springboro, OH 45066 Hampton Plan, Y702ff Springboro, OH 45066
Hampton Plan, Y702ff Springboro, OH 45066$530,995
4 beds2.5 baths2,865 sq ft
Hampton Plan, Y702ff Springboro, OH 45066Listing provided by Zillow
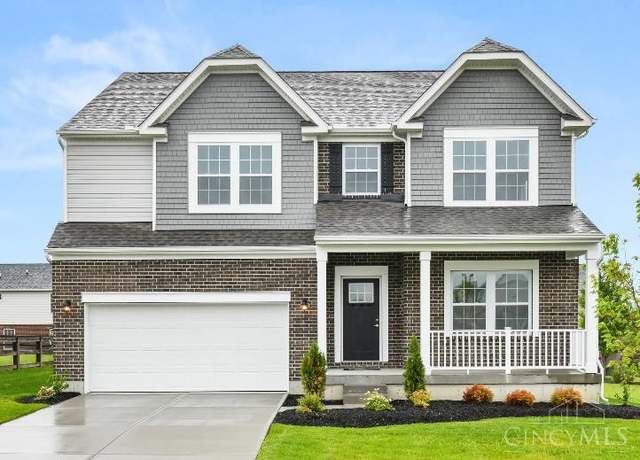 130 Magnolia Ln, Springboro, OH 45066
130 Magnolia Ln, Springboro, OH 45066 130 Morris St, Springboro, OH 45066
130 Morris St, Springboro, OH 45066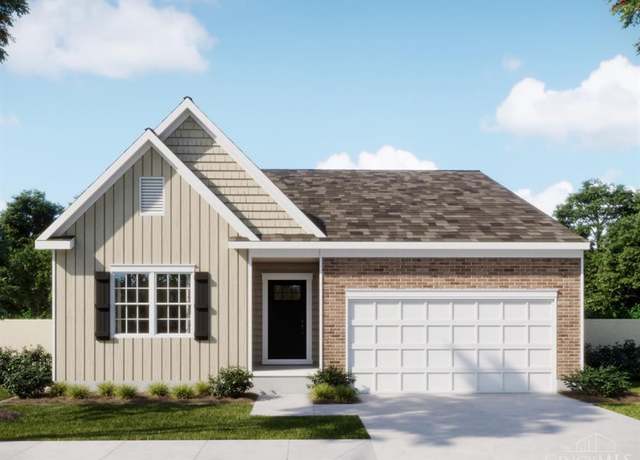 25 Chestnut St, Springboro, OH 45066
25 Chestnut St, Springboro, OH 45066 65 Morris St, Springboro, OH 45066
65 Morris St, Springboro, OH 45066 25 Morris St #0013, Springboro, OH 45066
25 Morris St #0013, Springboro, OH 45066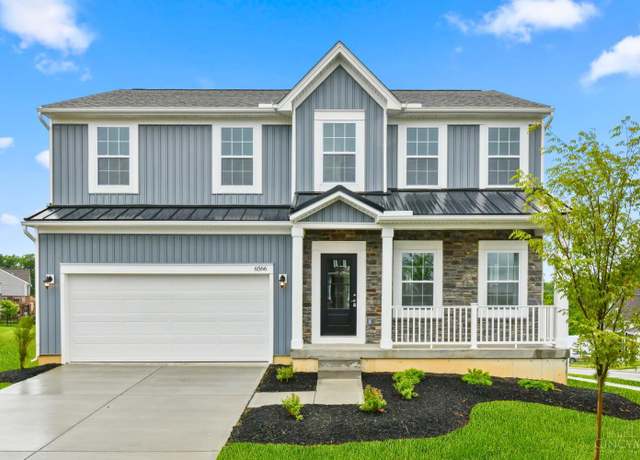 165 Magnolia Ln, Springboro, OH 45066
165 Magnolia Ln, Springboro, OH 45066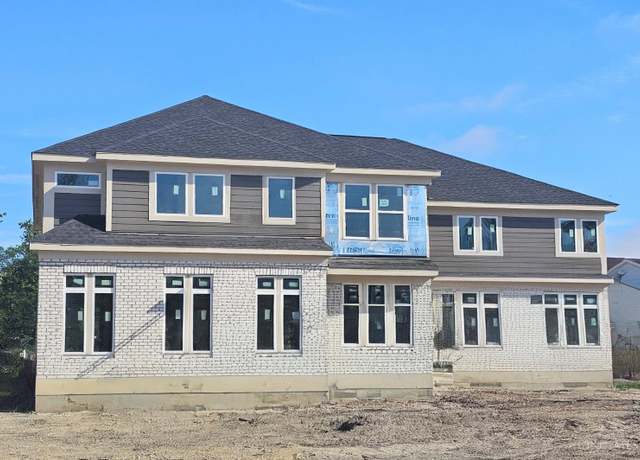 40 Libby Hollow St, Springboro, OH 45066
40 Libby Hollow St, Springboro, OH 45066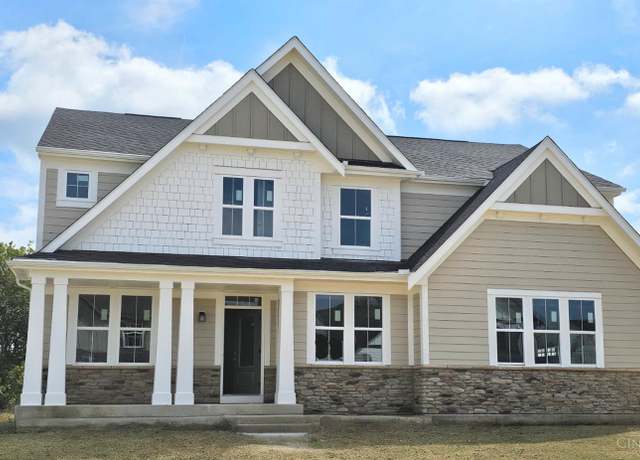 14 Ed Knoll Bnd, Springboro, OH 45066
14 Ed Knoll Bnd, Springboro, OH 45066 Sanibel Plan, Springboro, OH 45066
Sanibel Plan, Springboro, OH 45066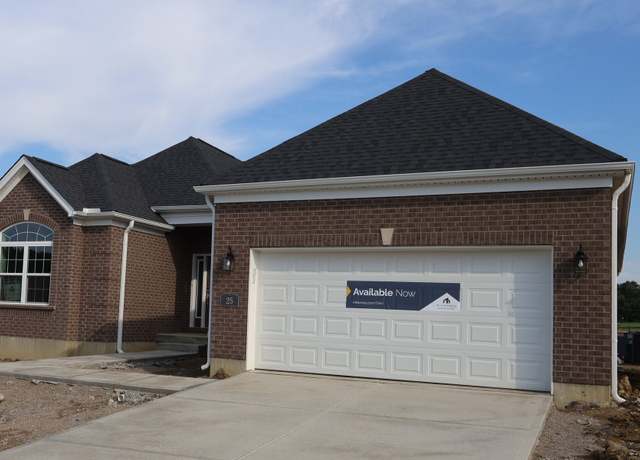 25 Morris St, Springboro, OH 45066
25 Morris St, Springboro, OH 45066 Carlisle Plan, Springboro, OH 45066
Carlisle Plan, Springboro, OH 45066Viewing page 1 of 2 (Download All)
More to explore in Dennis Elementary School, OH
- Featured
- Price
- Bedroom
Popular Markets in Ohio
- Columbus homes for sale$299,900
- Cincinnati homes for sale$295,000
- Cleveland homes for sale$140,000
- Dayton homes for sale$149,900
- Dublin homes for sale$649,900
- Akron homes for sale$144,500


















 United States
United States Canada
Canada