Loading...
More to explore in Montessori School-Iowa City, IA
- Featured
- Price
- Bedroom
Popular Markets in Iowa
- Des Moines homes for sale$242,000
- Iowa City homes for sale$360,000
- West Des Moines homes for sale$357,450
- Cedar Rapids homes for sale$229,950
- Ankeny homes for sale$372,000
- Davenport homes for sale$172,500
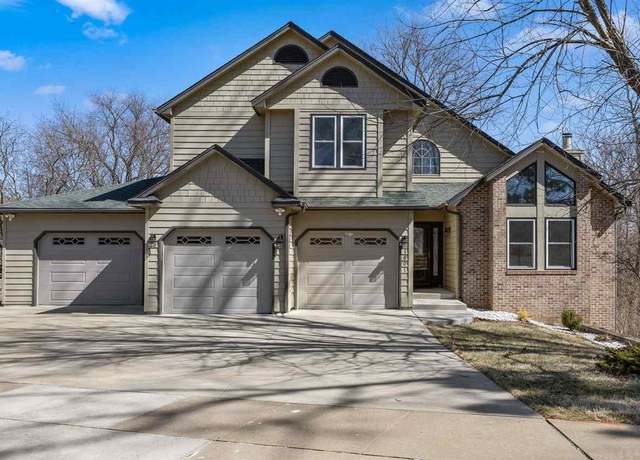 1801 Brown Deer Trl, Coralville, IA 52241
1801 Brown Deer Trl, Coralville, IA 52241 1801 Brown Deer Trl, Coralville, IA 52241
1801 Brown Deer Trl, Coralville, IA 52241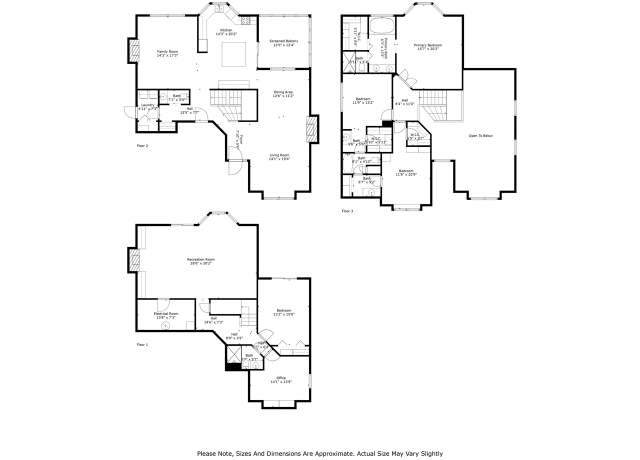 1801 Brown Deer Trl, Coralville, IA 52241
1801 Brown Deer Trl, Coralville, IA 52241
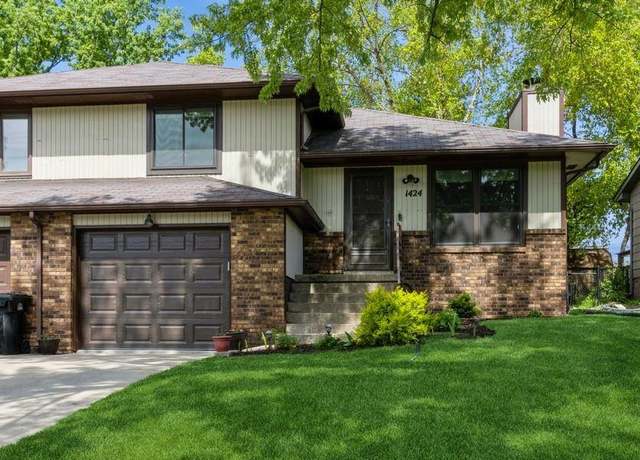 1424 Eastview Dr, Coralville, IA 52241
1424 Eastview Dr, Coralville, IA 52241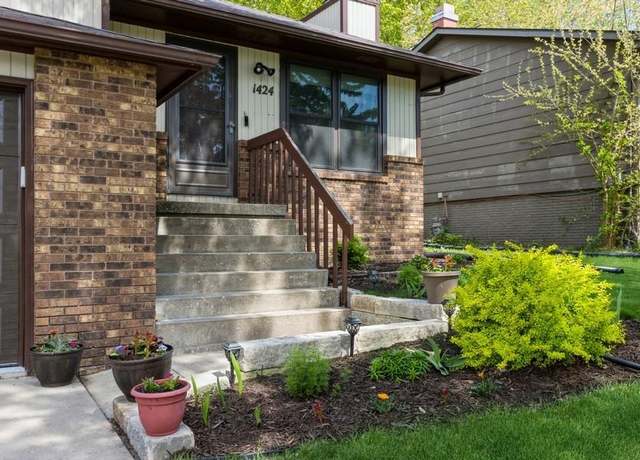 1424 Eastview Dr, Coralville, IA 52241
1424 Eastview Dr, Coralville, IA 52241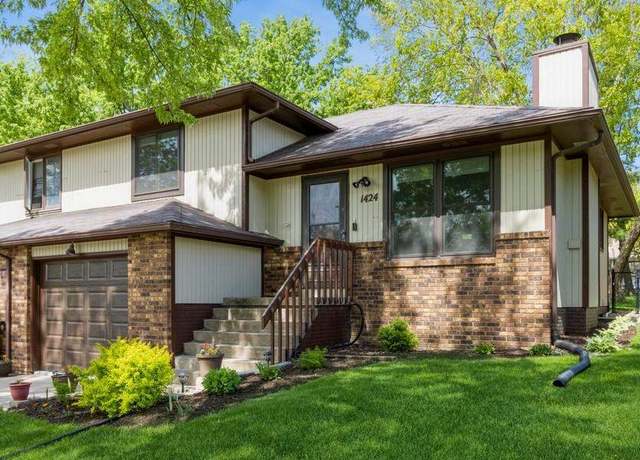 1424 Eastview Dr, Coralville, IA 52241
1424 Eastview Dr, Coralville, IA 52241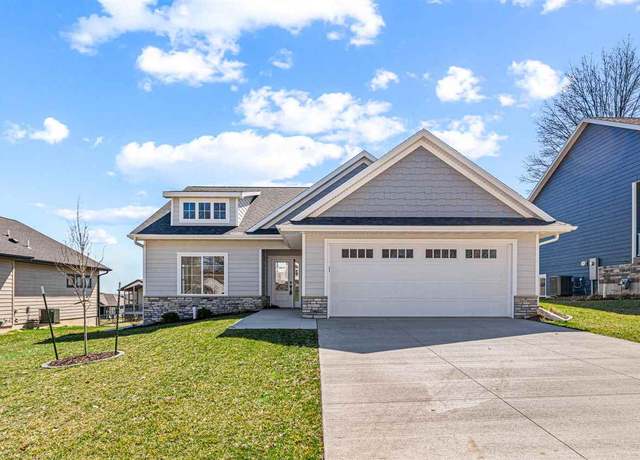 386 Sierra Trce, Coralville, IA 52241
386 Sierra Trce, Coralville, IA 52241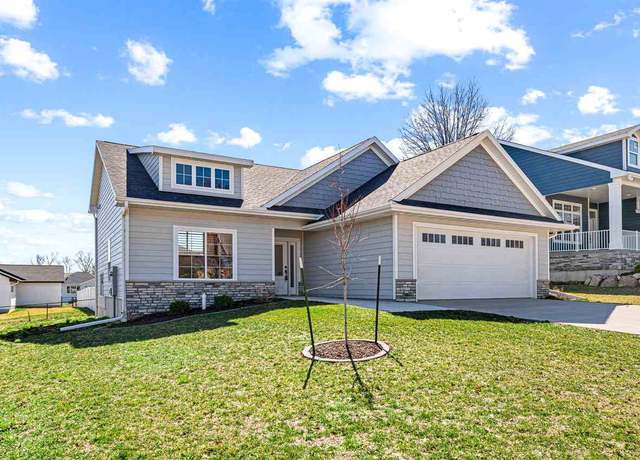 386 Sierra Trce, Coralville, IA 52241
386 Sierra Trce, Coralville, IA 52241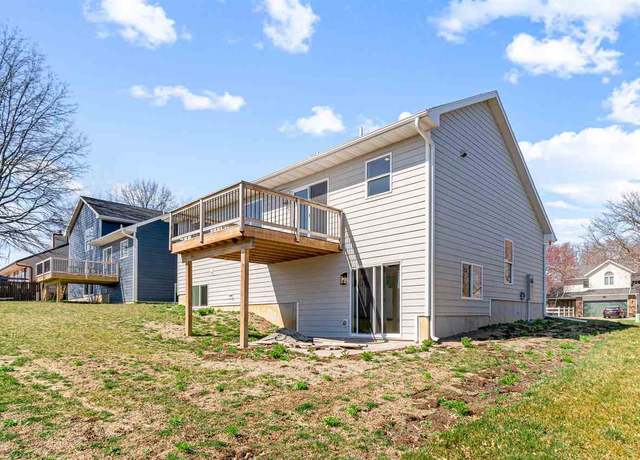 386 Sierra Trce, Coralville, IA 52241
386 Sierra Trce, Coralville, IA 52241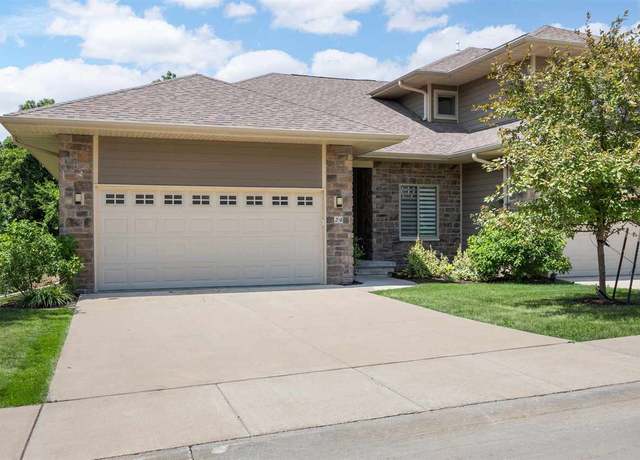 24 Holiday Ridge Ln, Coralville, IA 52241
24 Holiday Ridge Ln, Coralville, IA 52241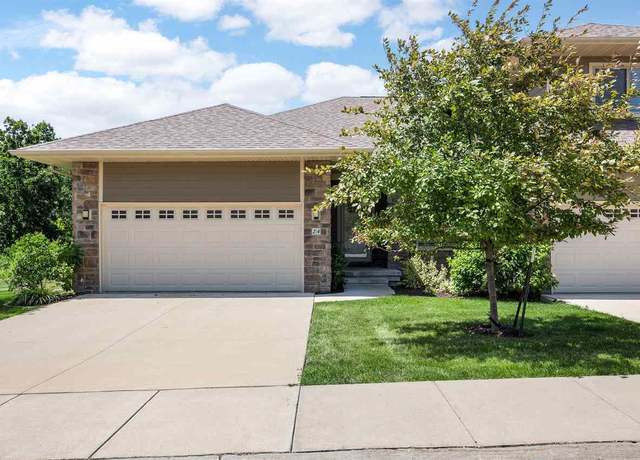 24 Holiday Ridge Ln, Coralville, IA 52241
24 Holiday Ridge Ln, Coralville, IA 52241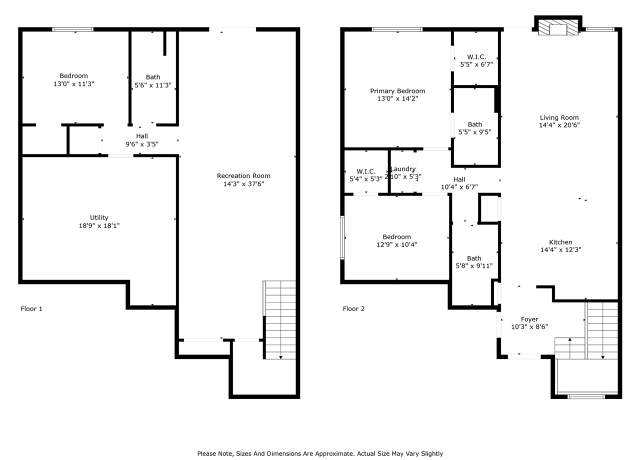 24 Holiday Ridge Ln, Coralville, IA 52241
24 Holiday Ridge Ln, Coralville, IA 52241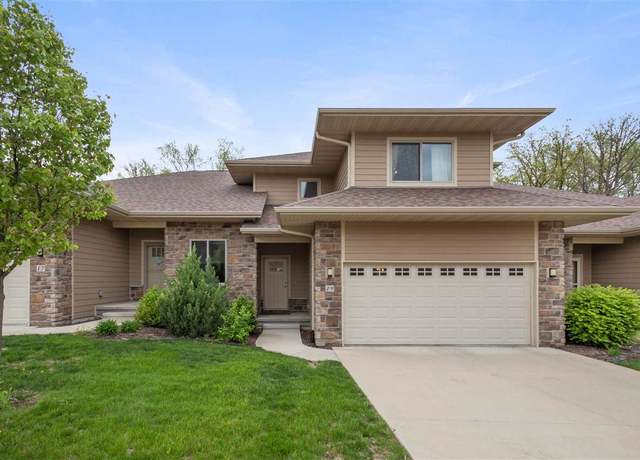 19 Holiday Ridge Ln, Coralville, IA 52241
19 Holiday Ridge Ln, Coralville, IA 52241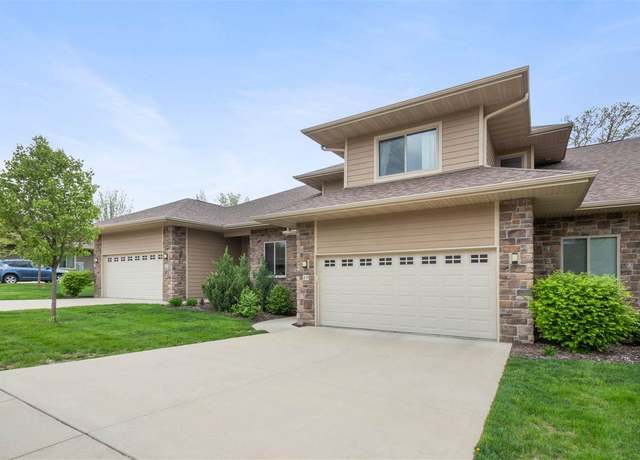 19 Holiday Ridge Ln, Coralville, IA 52241
19 Holiday Ridge Ln, Coralville, IA 52241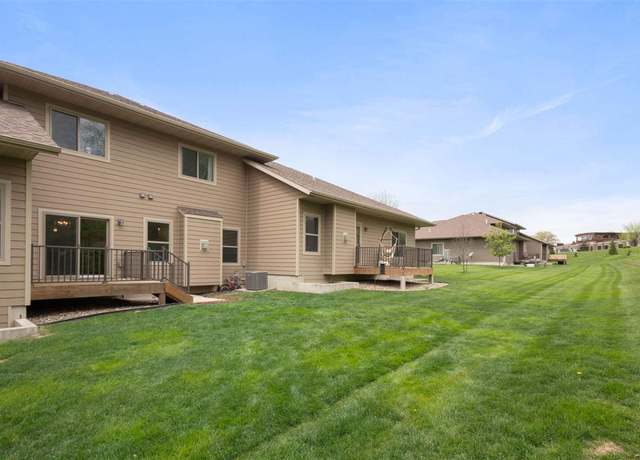 19 Holiday Ridge Ln, Coralville, IA 52241
19 Holiday Ridge Ln, Coralville, IA 52241 4 Russell Slade Blvd #1501, Coralville, IA 52241
4 Russell Slade Blvd #1501, Coralville, IA 52241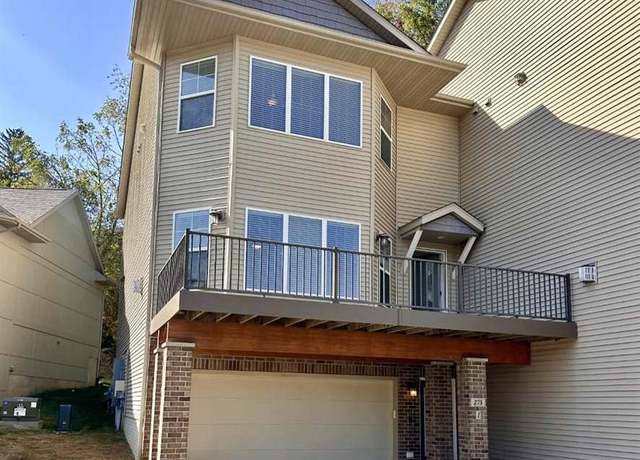 275 Holiday Rd #1, Coralville, IA 52241
275 Holiday Rd #1, Coralville, IA 52241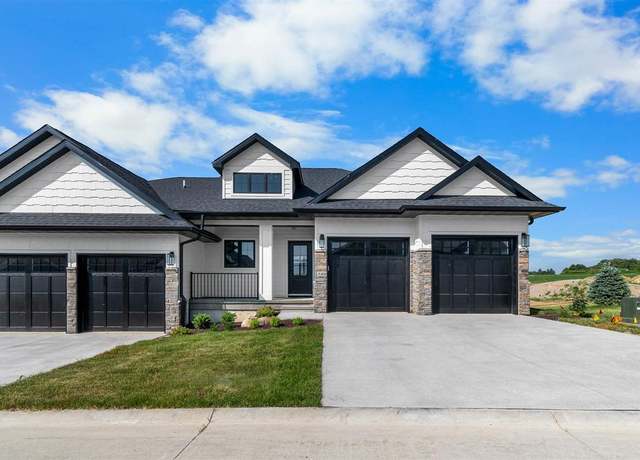 380 Hidden Ridge Dr, Coralville, IA 52241
380 Hidden Ridge Dr, Coralville, IA 52241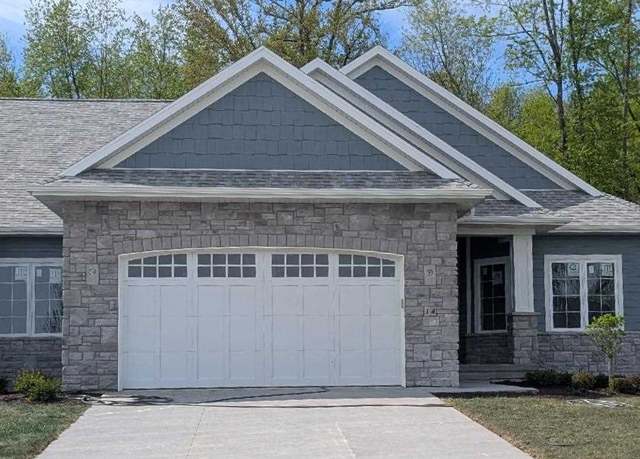 14 Pond Ridge Cir, Coralville, IA 52241
14 Pond Ridge Cir, Coralville, IA 52241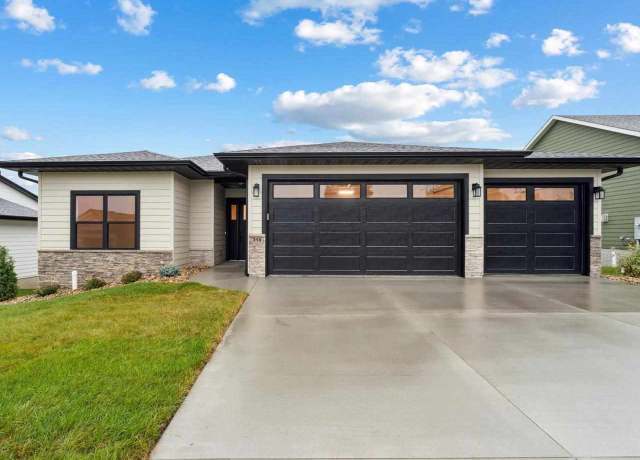 318 Sierra Trce, Coralville, IA 52241
318 Sierra Trce, Coralville, IA 52241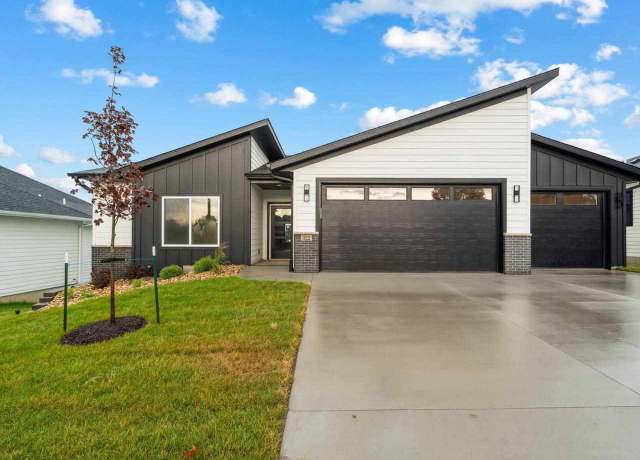 322 Sierra Trce, Coralville, IA 52241
322 Sierra Trce, Coralville, IA 52241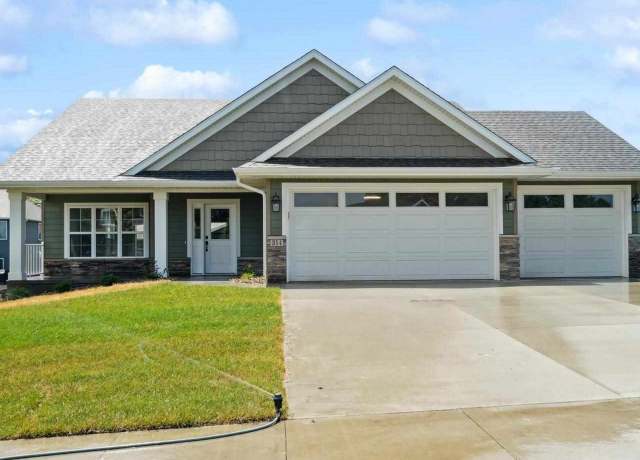 314 Sierra Trce, Coralville, IA 52241
314 Sierra Trce, Coralville, IA 52241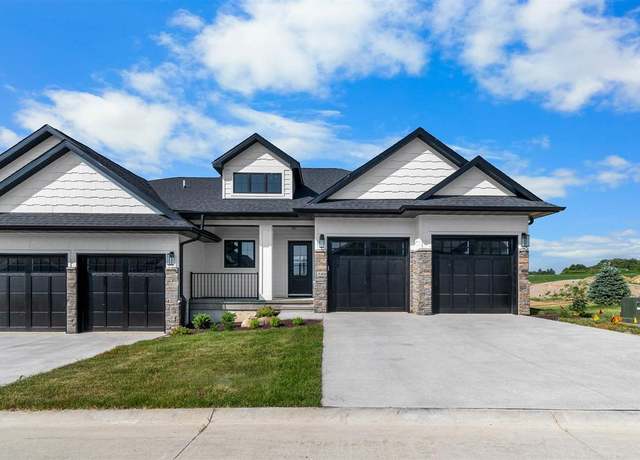 357 Hidden Ridge Dr, Coralville, IA 52241
357 Hidden Ridge Dr, Coralville, IA 52241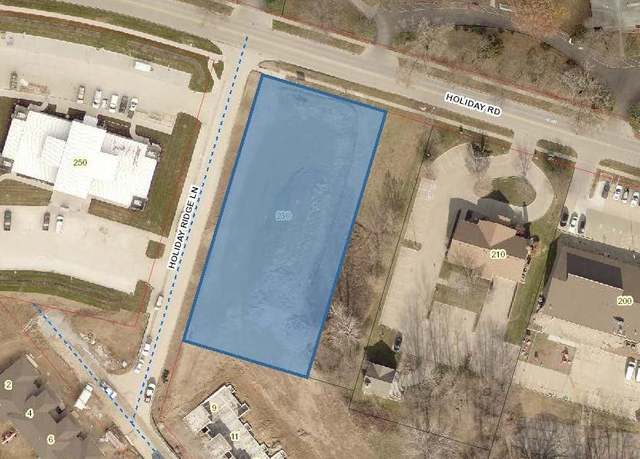 230 Holiday Rd, Coralville, IA 52241
230 Holiday Rd, Coralville, IA 52241

 United States
United States Canada
Canada