NEW 31 HRS AGO
$641,900
3 beds2 baths1,805 sq ft
1746 Whalen Dr, Oconomowoc, WI 53066
0.26 acre lot • $18 HOA • 3 garage spots
Jennifer Durand • Bielinski Homes, Inc.
$334,900
2 beds1 bath1,037 sq ft
603 W Highland Ave, Oconomowoc, WI 53066
7,405 sq ft lot • Garage • Car-dependent
Paul Liebe • Lake Country Flat Fee
Loading...
$774,900
4 beds3.5 baths3,568 sq ft
1828 Glenn Spring Ct, Oconomowoc, WI 53066
0.29 acre lot • $46 HOA • 3 garage spots
Curt Downes & Associates Team* • Mahler Sotheby's International Realty
$565,000
4 beds3 baths3,200 sq ft
1280 Orchard Cir, Oconomowoc, WI 53066
0.28 acre lot • 2 garage spots • Car-dependent
Jason Bonesteel • Shorewest Realtors, Inc.
$350,000
3 beds1 bath1,152 sq ft
N8365 Parkview Dr, Ixonia, WI 53036
0.51 acre lot • 2 garage spots • Car-dependent
Kyle Broom • Badger Realty Team-Cottage Grove
$538,000
4 beds2.5 baths2,816 sq ft
W264 Circle Dr, Oconomowoc, WI 53066
Amy Russell • Stapleton Realty
$619,990
4 beds4.5 baths2,660 sq ft
1536 Creekview Ct, Oconomowoc, WI 53066
Joseph Behmke • Kaerek Homes, Inc.
$629,990
5 beds2.5 baths2,874 sq ft
1591 Creekview Ln, Oconomowoc, WI 53066
Joseph Behmke • Kaerek Homes, Inc.
$399,900
2 beds2 baths1,300 sq ft
333 N Lake Rd #507, Oconomowoc, WI 53066
Kevin Wangard • Anderson Real Estate Services
$289,900
2 beds2 baths1,315 sq ft
239 Oconomowoc Pkwy #239, Oconomowoc, WI 53066
Mike Borowski Group* • Homestead Realty, Inc
$875,000
5 beds3.5 baths4,206 sq ft
W383N6610 Deer Creek Ct, Oconomowoc, WI 53066
Elevated Re Group* • Compass RE WI-Tosa
$1,425,000
4 beds4.5 baths4,903 sq ft
130 Monastery Hill Dr, Oconomowoc, WI 53066
Ken Herro • Oconomowoc Realty LLC
$2,990,000
3 beds3.5 baths3,574 sq ft
1620 N Dousman Rd, Oconomowoc, WI 53066
Pat Mcmahon • Closing Time Realty, LLC
$849,900
3 beds2.5 baths2,593 sq ft
3238 Castle Rock Dr, Summit, WI 53066
Carrie Lemke • NextKey Realty Group, LLC
$524,900
4 beds2 baths2,652 sq ft
N57W35772 Surrey Ct, Oconomowoc, WI 53066
James Reuter • First Weber Inc - Brookfield
$1,590,000
3 beds3 baths2,595 sq ft
1721 N Waterville Rd, Summit, WI 53066
Janette Kosmal • Mahler Sotheby's International Realty
Loading...
$1,798,000
3 beds2.5 baths2,384 sq ft
W347N5904 Lake Dr, Oconomowoc, WI 53066
Jj Hausmann Team* • Compass RE WI-Lake Country
$1,595,000
3 beds2.5 baths2,136 sq ft
N53W34945 Road B, Okauchee, WI 53069
Brian Fendry • Berkshire Hathaway HS Lake Country
$819,000
6 beds3.5 baths4,311 sq ft
909 Old Tower Rd, Oconomowoc, WI 53066
Danielle Turer • Coldwell Banker Realty
$767,000
2 beds3 baths1,696 sq ft
1835 N Davies Dr, Summit, WI 53066
Julie Bushman • List2Sell, LLC
$3,200,000
4 beds2.5 baths3,586 sq ft
314 Lac La Belle Dr, Oconomowoc, WI 53066
Jj Hausmann Team* • Compass RE WI-Lake Country
$719,000
4 beds3 baths3,458 sq ft
1520 Fay Ln, Oconomowoc, WI 53066
Jennifer Pesicek • Coldwell Banker Elite
$495,900
3 beds2 baths1,516 sq ft
960 Elderberry Rd, Oconomowoc, WI 53066
Rachael Bublitz • Shorewest Realtors, Inc.
$634,900
4 beds2.5 baths2,033 sq ft
1299 Arrowood Circle West Cir, Oconomowoc, WI 53066
Tamra Litzau • Shorewest Realtors, Inc.
$289,900
2 beds2 baths1,315 sq ft
223 Oconomowoc Pkwy, Oconomowoc, WI 53066
Catherine Gilbert • Real Broker LLC
Loading...
$749,900
3 beds3 baths4,196 sq ft
949 Prairieview Cir, Oconomowoc, WI 53066
Anthony Mcclintock • Shorewest Realtors, Inc.
$689,990
4 beds2.5 baths2,866 sq ft
1539 Creekview Ct, Oconomowoc, WI 53066
Joseph Behmke • Kaerek Homes, Inc.
$485,900
3 beds2.5 baths1,575 sq ft
The Harlequin Plan, Oconomowoc, WI 53066
Listing provided by Zillow
$486,800
3 beds2 baths1,412 sq ft
The Flanagan Plan, Oconomowoc, WI 53066
Listing provided by Zillow
$506,100
3 beds2 baths1,516 sq ft
The Olivia (Single Family) Plan, Oconomowoc, WI 53066
Listing provided by Zillow
$529,900
3 beds2.5 baths1,650 sq ft
The Emerald Plan, Oconomowoc, WI 53066
Listing provided by Zillow
$574,500
4 beds2.5 baths2,092 sq ft
The Everest Plan, Oconomowoc, WI 53066
Listing provided by Zillow
$624,100
4 beds2.5 baths2,446 sq ft
The Atwood Plan, Oconomowoc, WI 53066
Listing provided by Zillow
$439,700
2 beds2 baths1,304 sq ft
The Wyatt (Twin Home Haven) Plan, Oconomowoc, WI 53066
Listing provided by Zillow
$551,800
3 beds2.5 baths1,880 sq ft
The Sawyer Plan, Oconomowoc, WI 53066
Listing provided by Zillow
$532,600
3 beds2 baths1,720 sq ft
The Julian (Single Family) Plan, Oconomowoc, WI 53066
Listing provided by Zillow
$523,400
3 beds2 baths1,482 sq ft
The Elaine Plan, Oconomowoc, WI 53066
Listing provided by Zillow
$600,700
4 beds2.5 baths2,045 sq ft
The Hoffman Plan, Oconomowoc, WI 53066
Listing provided by Zillow
$593,400
3 beds2 baths1,764 sq ft
The Cooper Plan, Oconomowoc, WI 53066
Listing provided by Zillow
$594,900
3 beds2 baths1,841 sq ft
The Hendrix Plan, Oconomowoc, WI 53066
Listing provided by Zillow
$670,400
4 beds2.5 baths2,616 sq ft
The Carmichael Plan, Oconomowoc, WI 53066
Listing provided by Zillow
Viewing page 1 of 4 (Download All)
More to explore in Oconomowoc High School, WI
- Featured
- Price
- Bedroom
Popular Markets in Wisconsin
- Madison homes for sale$449,900
- Milwaukee homes for sale$224,900
- Lake Geneva homes for sale$499,000
- Brookfield homes for sale$650,000
- Wauwatosa homes for sale$399,500
- Kenosha homes for sale$282,400
 1746 Whalen Dr, Oconomowoc, WI 53066
1746 Whalen Dr, Oconomowoc, WI 53066 1746 Whalen Dr, Oconomowoc, WI 53066
1746 Whalen Dr, Oconomowoc, WI 53066 1746 Whalen Dr, Oconomowoc, WI 53066
1746 Whalen Dr, Oconomowoc, WI 53066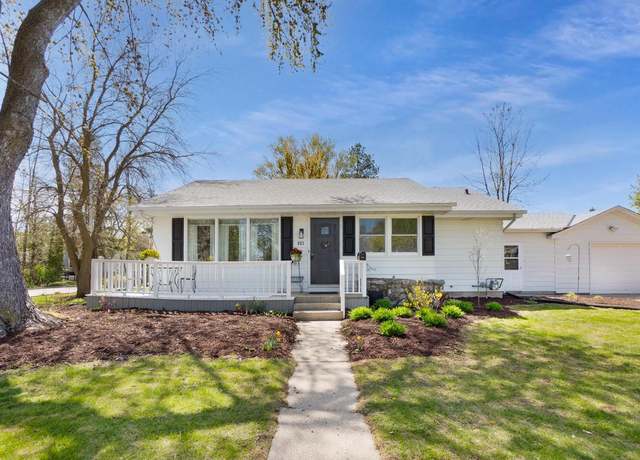 603 W Highland Ave, Oconomowoc, WI 53066
603 W Highland Ave, Oconomowoc, WI 53066 603 W Highland Ave, Oconomowoc, WI 53066
603 W Highland Ave, Oconomowoc, WI 53066 603 W Highland Ave, Oconomowoc, WI 53066
603 W Highland Ave, Oconomowoc, WI 53066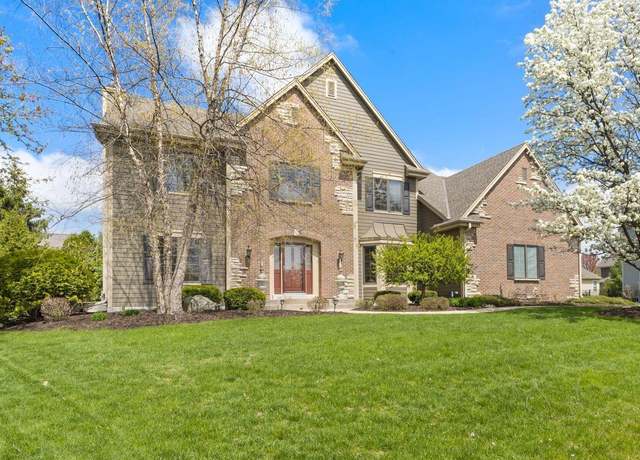 1828 Glenn Spring Ct, Oconomowoc, WI 53066
1828 Glenn Spring Ct, Oconomowoc, WI 53066 1828 Glenn Spring Ct, Oconomowoc, WI 53066
1828 Glenn Spring Ct, Oconomowoc, WI 53066 1828 Glenn Spring Ct, Oconomowoc, WI 53066
1828 Glenn Spring Ct, Oconomowoc, WI 53066 1280 Orchard Cir, Oconomowoc, WI 53066
1280 Orchard Cir, Oconomowoc, WI 53066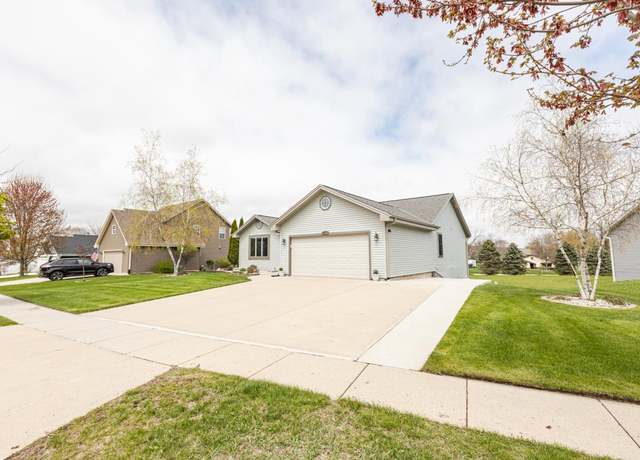 1280 Orchard Cir, Oconomowoc, WI 53066
1280 Orchard Cir, Oconomowoc, WI 53066 1280 Orchard Cir, Oconomowoc, WI 53066
1280 Orchard Cir, Oconomowoc, WI 53066 N8365 Parkview Dr, Ixonia, WI 53036
N8365 Parkview Dr, Ixonia, WI 53036 N8365 Parkview Dr, Ixonia, WI 53036
N8365 Parkview Dr, Ixonia, WI 53036 N8365 Parkview Dr, Ixonia, WI 53036
N8365 Parkview Dr, Ixonia, WI 53036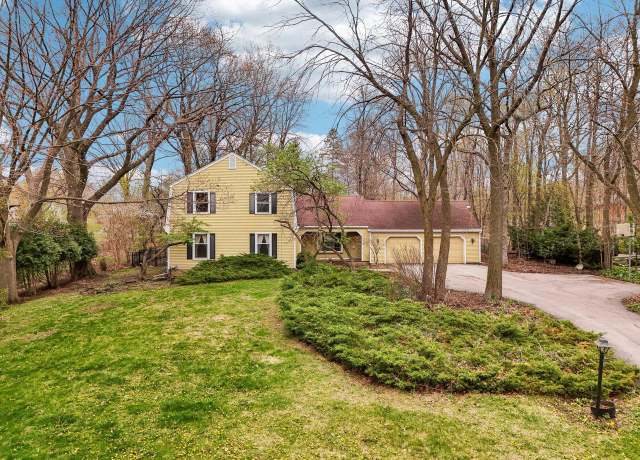 W264 Circle Dr, Oconomowoc, WI 53066
W264 Circle Dr, Oconomowoc, WI 53066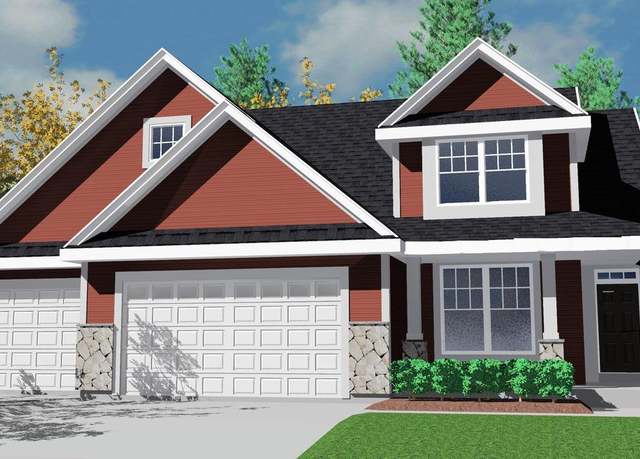 1536 Creekview Ct, Oconomowoc, WI 53066
1536 Creekview Ct, Oconomowoc, WI 53066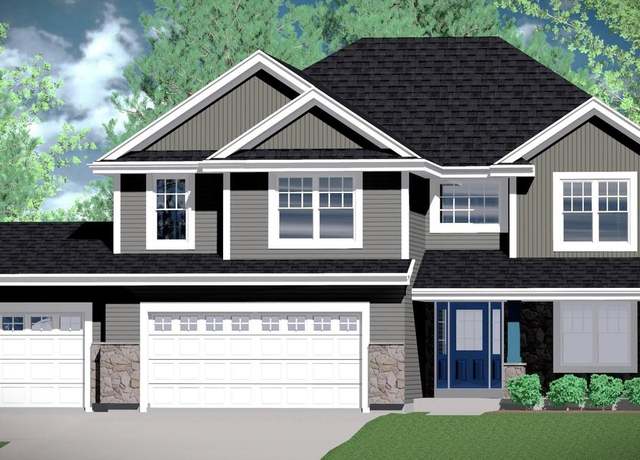 1591 Creekview Ln, Oconomowoc, WI 53066
1591 Creekview Ln, Oconomowoc, WI 53066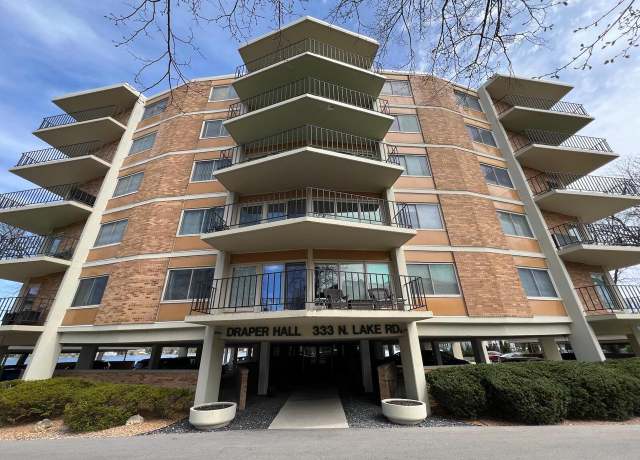 333 N Lake Rd #507, Oconomowoc, WI 53066
333 N Lake Rd #507, Oconomowoc, WI 53066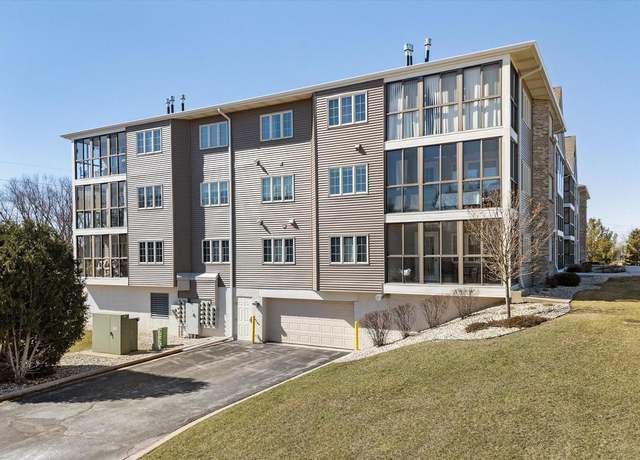 239 Oconomowoc Pkwy #239, Oconomowoc, WI 53066
239 Oconomowoc Pkwy #239, Oconomowoc, WI 53066 W383N6610 Deer Creek Ct, Oconomowoc, WI 53066
W383N6610 Deer Creek Ct, Oconomowoc, WI 53066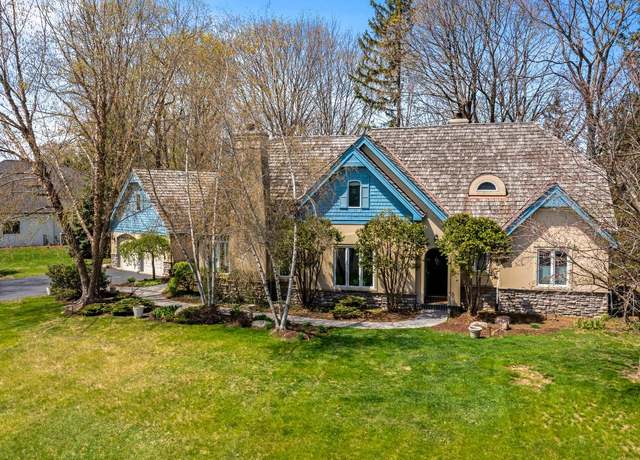 130 Monastery Hill Dr, Oconomowoc, WI 53066
130 Monastery Hill Dr, Oconomowoc, WI 53066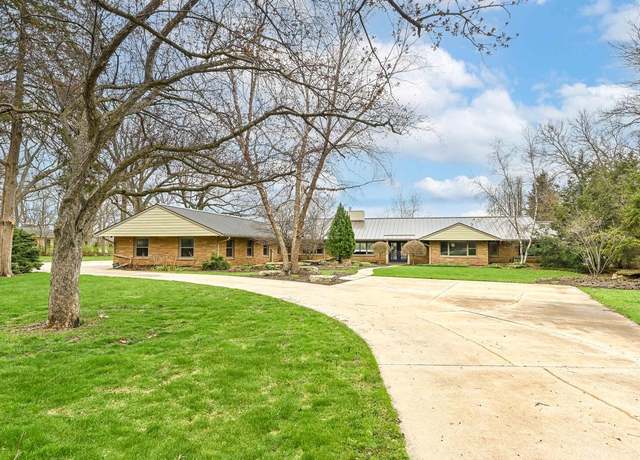 1620 N Dousman Rd, Oconomowoc, WI 53066
1620 N Dousman Rd, Oconomowoc, WI 53066 3238 Castle Rock Dr, Summit, WI 53066
3238 Castle Rock Dr, Summit, WI 53066 N57W35772 Surrey Ct, Oconomowoc, WI 53066
N57W35772 Surrey Ct, Oconomowoc, WI 53066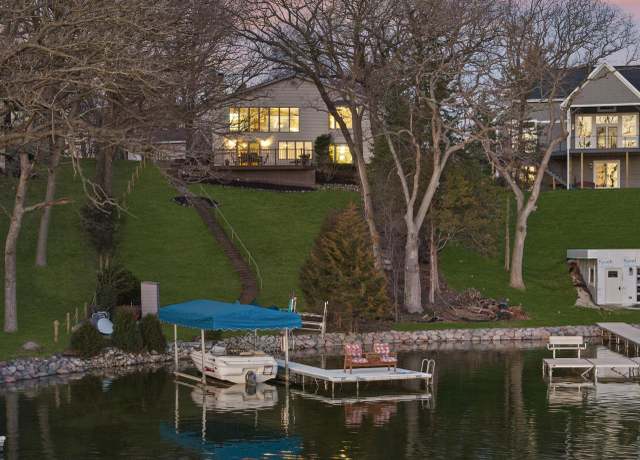 1721 N Waterville Rd, Summit, WI 53066
1721 N Waterville Rd, Summit, WI 53066 W347N5904 Lake Dr, Oconomowoc, WI 53066
W347N5904 Lake Dr, Oconomowoc, WI 53066 N53W34945 Road B, Okauchee, WI 53069
N53W34945 Road B, Okauchee, WI 53069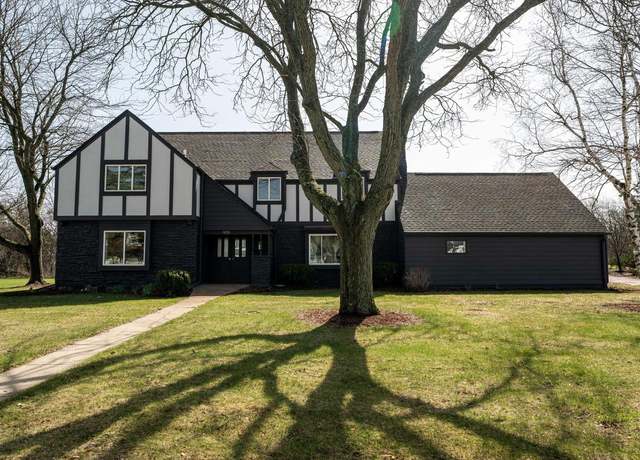 909 Old Tower Rd, Oconomowoc, WI 53066
909 Old Tower Rd, Oconomowoc, WI 53066 1835 N Davies Dr, Summit, WI 53066
1835 N Davies Dr, Summit, WI 53066 314 Lac La Belle Dr, Oconomowoc, WI 53066
314 Lac La Belle Dr, Oconomowoc, WI 53066 1520 Fay Ln, Oconomowoc, WI 53066
1520 Fay Ln, Oconomowoc, WI 53066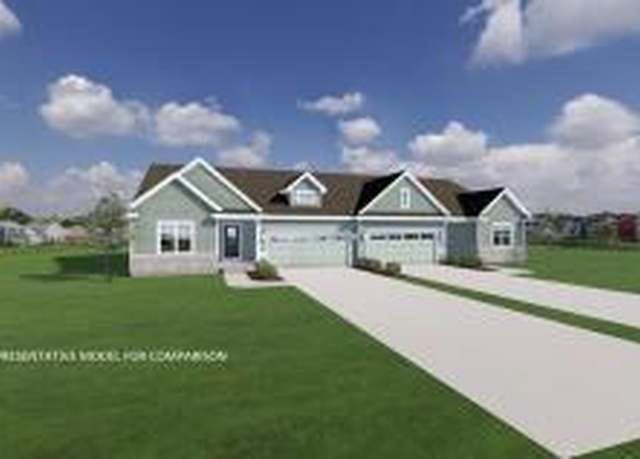 960 Elderberry Rd, Oconomowoc, WI 53066
960 Elderberry Rd, Oconomowoc, WI 53066 1299 Arrowood Circle West Cir, Oconomowoc, WI 53066
1299 Arrowood Circle West Cir, Oconomowoc, WI 53066 223 Oconomowoc Pkwy, Oconomowoc, WI 53066
223 Oconomowoc Pkwy, Oconomowoc, WI 53066 949 Prairieview Cir, Oconomowoc, WI 53066
949 Prairieview Cir, Oconomowoc, WI 53066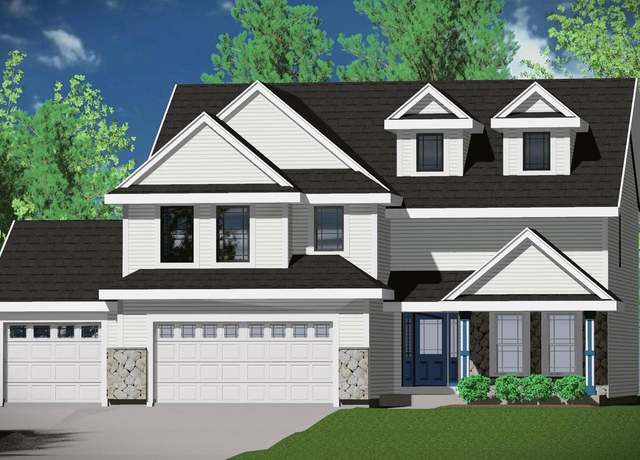 1539 Creekview Ct, Oconomowoc, WI 53066
1539 Creekview Ct, Oconomowoc, WI 53066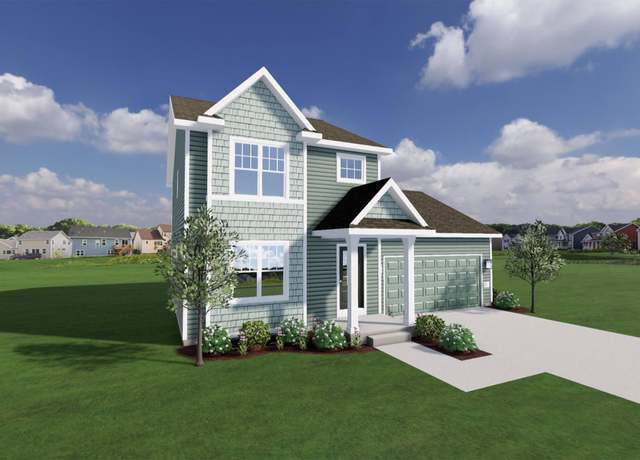 The Harlequin Plan, Oconomowoc, WI 53066
The Harlequin Plan, Oconomowoc, WI 53066 The Flanagan Plan, Oconomowoc, WI 53066
The Flanagan Plan, Oconomowoc, WI 53066 The Olivia (Single Family) Plan, Oconomowoc, WI 53066
The Olivia (Single Family) Plan, Oconomowoc, WI 53066 The Emerald Plan, Oconomowoc, WI 53066
The Emerald Plan, Oconomowoc, WI 53066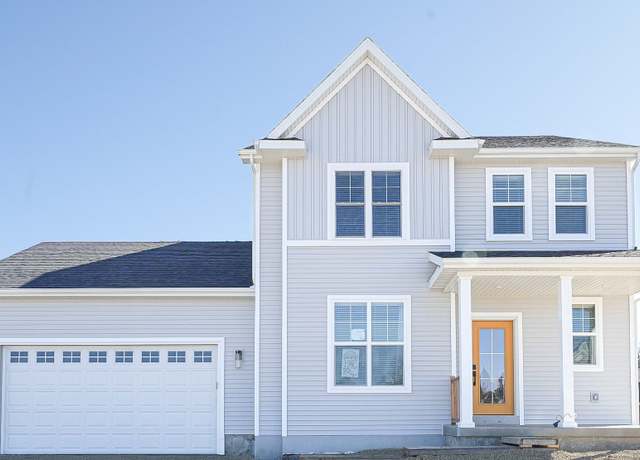 The Everest Plan, Oconomowoc, WI 53066
The Everest Plan, Oconomowoc, WI 53066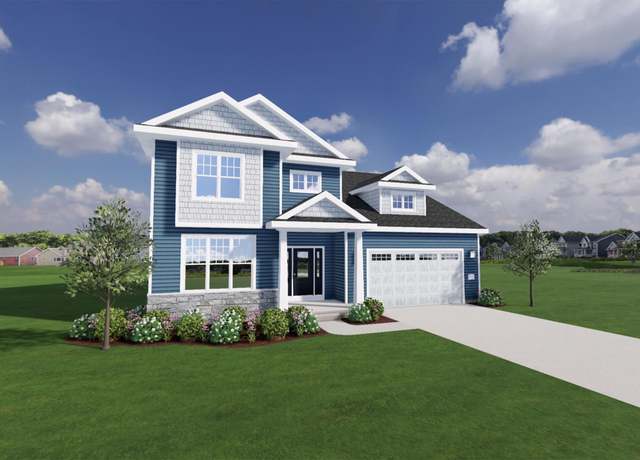 The Atwood Plan, Oconomowoc, WI 53066
The Atwood Plan, Oconomowoc, WI 53066 The Wyatt (Twin Home Haven) Plan, Oconomowoc, WI 53066
The Wyatt (Twin Home Haven) Plan, Oconomowoc, WI 53066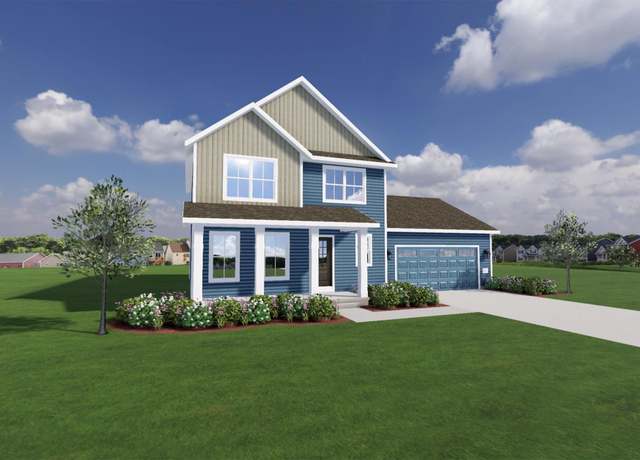 The Sawyer Plan, Oconomowoc, WI 53066
The Sawyer Plan, Oconomowoc, WI 53066 The Julian (Single Family) Plan, Oconomowoc, WI 53066
The Julian (Single Family) Plan, Oconomowoc, WI 53066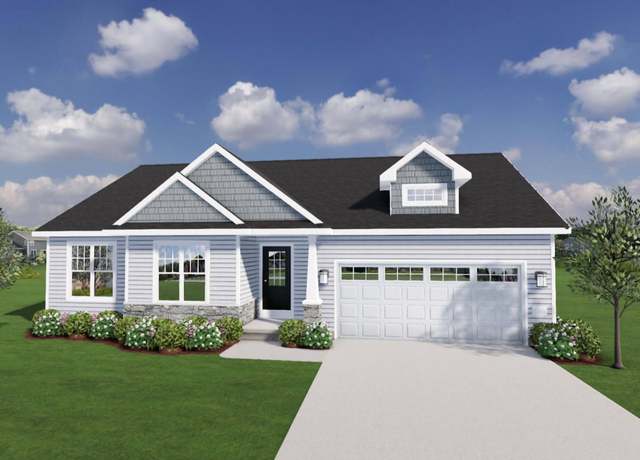 The Elaine Plan, Oconomowoc, WI 53066
The Elaine Plan, Oconomowoc, WI 53066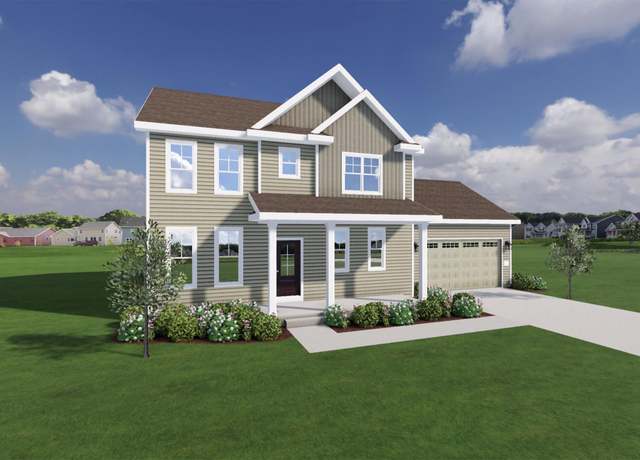 The Hoffman Plan, Oconomowoc, WI 53066
The Hoffman Plan, Oconomowoc, WI 53066 The Cooper Plan, Oconomowoc, WI 53066
The Cooper Plan, Oconomowoc, WI 53066 The Hendrix Plan, Oconomowoc, WI 53066
The Hendrix Plan, Oconomowoc, WI 53066 The Carmichael Plan, Oconomowoc, WI 53066
The Carmichael Plan, Oconomowoc, WI 53066

 United States
United States Canada
Canada