More to explore in Prairie Point, IA
- Featured
- Price
- Bedroom
Popular Markets in Iowa
- Des Moines homes for sale$250,000
- Iowa City homes for sale$349,900
- West Des Moines homes for sale$369,900
- Cedar Rapids homes for sale$249,500
- Ankeny homes for sale$374,990
- Davenport homes for sale$180,000
 206 Hilltop Rd Rd SW, Swisher, IA 52338
206 Hilltop Rd Rd SW, Swisher, IA 52338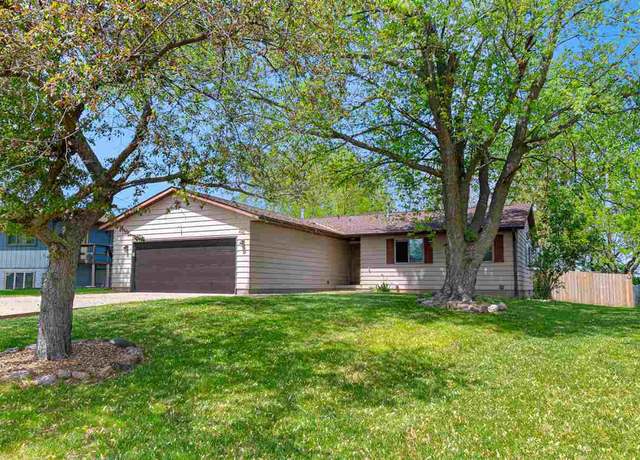 206 Hilltop Rd Rd SW, Swisher, IA 52338
206 Hilltop Rd Rd SW, Swisher, IA 52338 206 Hilltop Rd Rd SW, Swisher, IA 52338
206 Hilltop Rd Rd SW, Swisher, IA 52338
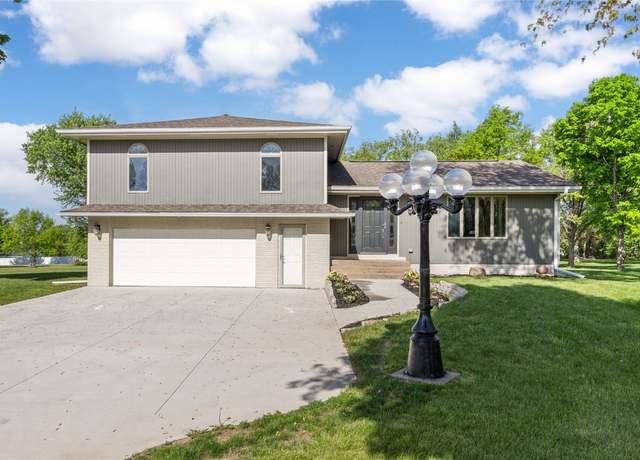 3902 Julie Ln. Ln, Cedar Rapids, IA 52404
3902 Julie Ln. Ln, Cedar Rapids, IA 52404 3902 Julie Ln. Ln, Cedar Rapids, IA 52404
3902 Julie Ln. Ln, Cedar Rapids, IA 52404 3902 Julie Ln. Ln, Cedar Rapids, IA 52404
3902 Julie Ln. Ln, Cedar Rapids, IA 52404 1070 Switchgrass Ln, Ely, IA 52227
1070 Switchgrass Ln, Ely, IA 52227 1070 Switchgrass Ln, Ely, IA 52227
1070 Switchgrass Ln, Ely, IA 52227 1070 Switchgrass Ln, Ely, IA 52227
1070 Switchgrass Ln, Ely, IA 52227 1080 Switchgrass Ln, Ely, IA 52227
1080 Switchgrass Ln, Ely, IA 52227 1080 Switchgrass Ln, Ely, IA 52227
1080 Switchgrass Ln, Ely, IA 52227 1080 Switchgrass Ln, Ely, IA 52227
1080 Switchgrass Ln, Ely, IA 52227 3233 6th St St SW, Cedar Rapids, IA 52404
3233 6th St St SW, Cedar Rapids, IA 52404 3233 6th St St SW, Cedar Rapids, IA 52404
3233 6th St St SW, Cedar Rapids, IA 52404 3233 6th St St SW, Cedar Rapids, IA 52404
3233 6th St St SW, Cedar Rapids, IA 52404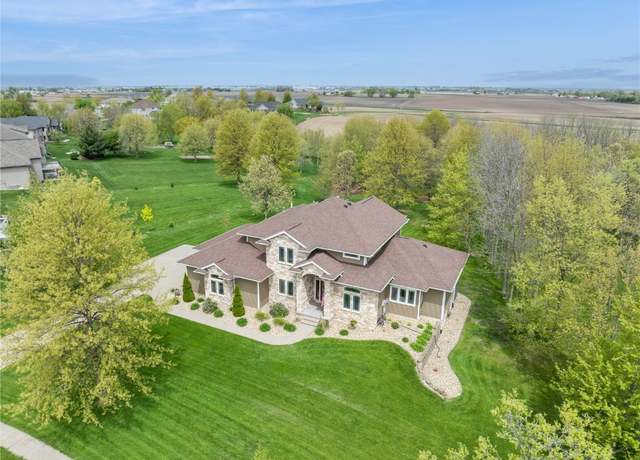 2808 Sunset Dr Dr NE, Swisher, IA 52333
2808 Sunset Dr Dr NE, Swisher, IA 52333 6221 Muirfield Dr SW, Cedar Rapids, IA 52404
6221 Muirfield Dr SW, Cedar Rapids, IA 52404 607 Hillview Dr, Fairfax, IA 52228
607 Hillview Dr, Fairfax, IA 52228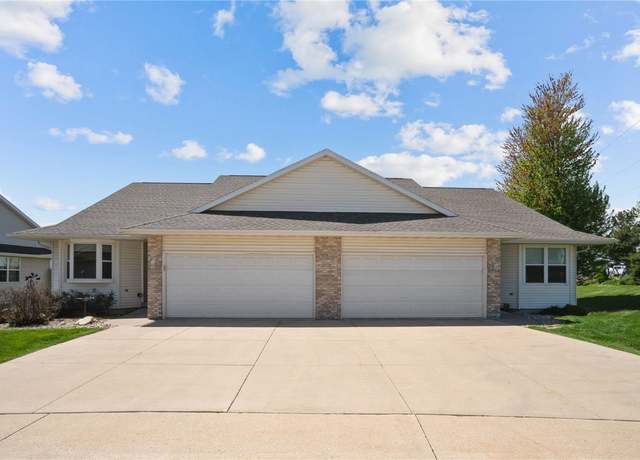 6706 Waterview Dr, Cedar Rapids, IA 52404
6706 Waterview Dr, Cedar Rapids, IA 52404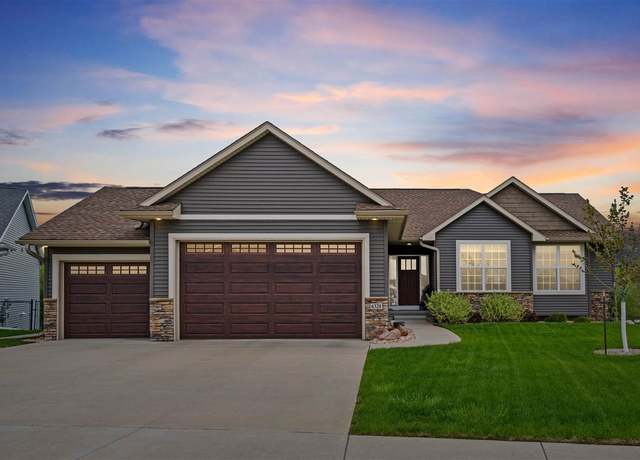 6320 Prairie Rose Cir Cir SW, Cedar Rapids, IA 52404
6320 Prairie Rose Cir Cir SW, Cedar Rapids, IA 52404 3406 King Dr Dr SW, Cedar Rapids, IA 52404
3406 King Dr Dr SW, Cedar Rapids, IA 52404 2611 Shaman Ave Ave SW, Cedar Rapids, IA 52404
2611 Shaman Ave Ave SW, Cedar Rapids, IA 52404 349 Aaron Ct SW, Swisher, IA 52338
349 Aaron Ct SW, Swisher, IA 52338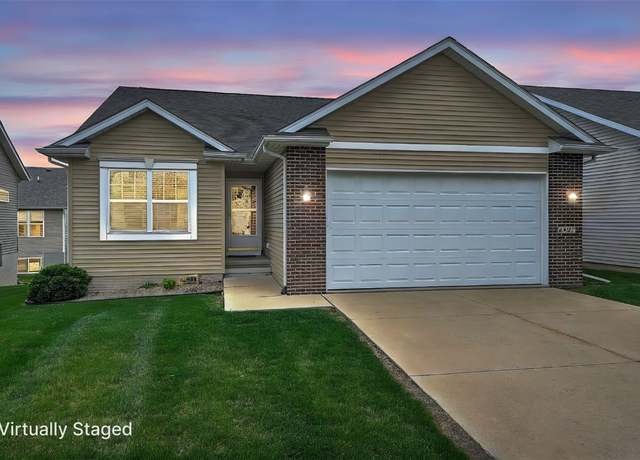 6807 Waterview Dr SW, Cedar Rapids, IA 52404
6807 Waterview Dr SW, Cedar Rapids, IA 52404 1405 Foxtail Dr, Fairfax, IA 52228
1405 Foxtail Dr, Fairfax, IA 52228 3232 Bramble Rd, Cedar Rapids, IA 52404
3232 Bramble Rd, Cedar Rapids, IA 52404 57 Pompas Dr SW, Cedar Rapids, IA 52404
57 Pompas Dr SW, Cedar Rapids, IA 52404 527 Swisher View Dr SW, Swisher, IA 52338
527 Swisher View Dr SW, Swisher, IA 52338 3125 Sunflower St, Ely, IA 52227
3125 Sunflower St, Ely, IA 52227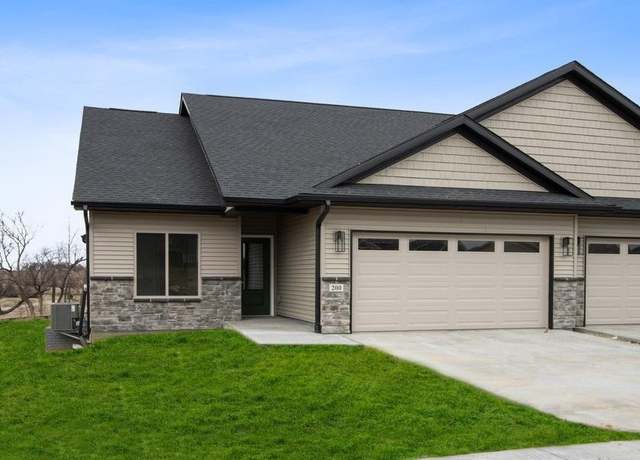 1010 Switchgrass Ln, Ely, IA 52227
1010 Switchgrass Ln, Ely, IA 52227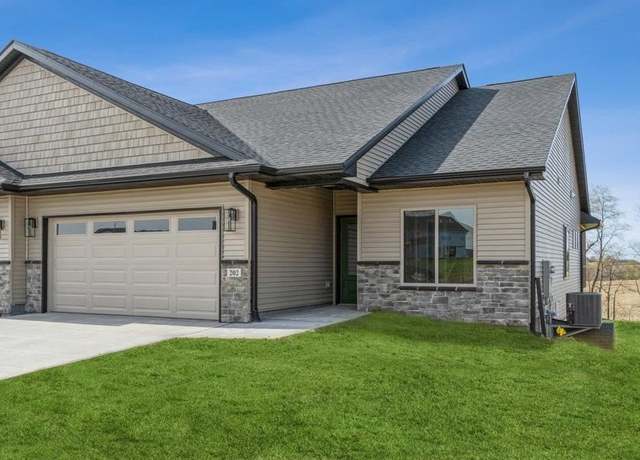 1000 Switchgrass Ln, Ely, IA 52227
1000 Switchgrass Ln, Ely, IA 52227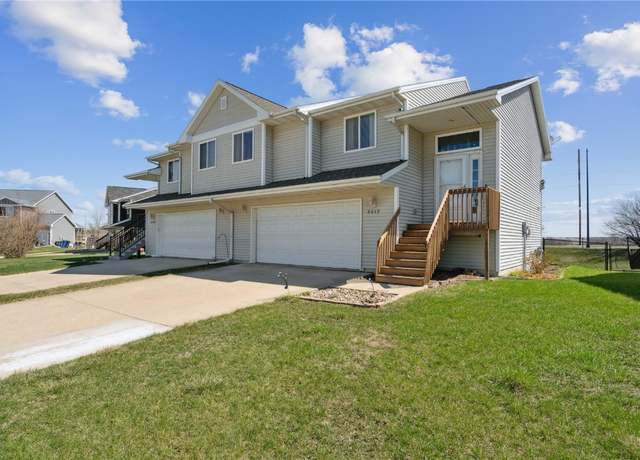 8415 Woodstone Ct SW, Cedar Rapids, IA 52404
8415 Woodstone Ct SW, Cedar Rapids, IA 52404 5619 Ohio St St SW, Cedar Rapids, IA 52404
5619 Ohio St St SW, Cedar Rapids, IA 52404 2809 Sunset Dr, Swisher, IA 52338
2809 Sunset Dr, Swisher, IA 52338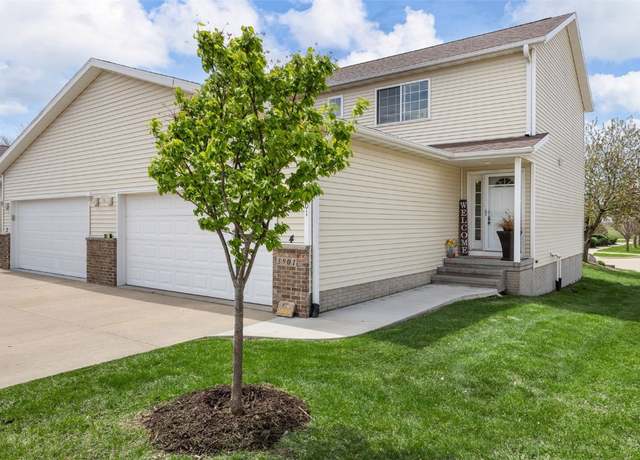 5901 Muirfield Dr Dr SW #4, Cedar Rapids, IA 52404
5901 Muirfield Dr Dr SW #4, Cedar Rapids, IA 52404 6243 Muirfield Dr SW, Cedar Rapids, IA 52404
6243 Muirfield Dr SW, Cedar Rapids, IA 52404 51 29th Avenue Dr SW #22, Cedar Rapids, IA 52404
51 29th Avenue Dr SW #22, Cedar Rapids, IA 52404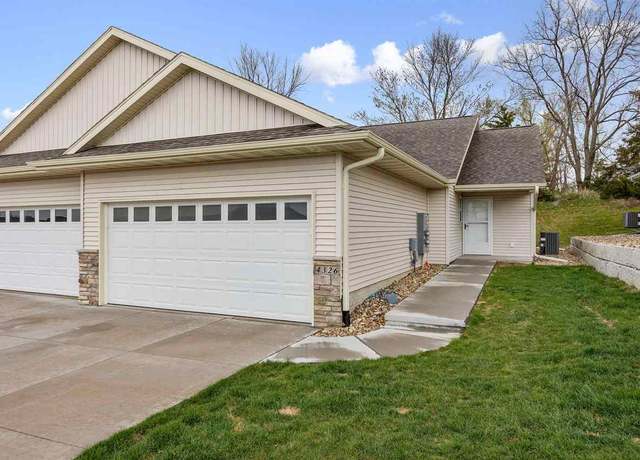 4326 SW Banar Ave, Cedar Rapids, IA 52404
4326 SW Banar Ave, Cedar Rapids, IA 52404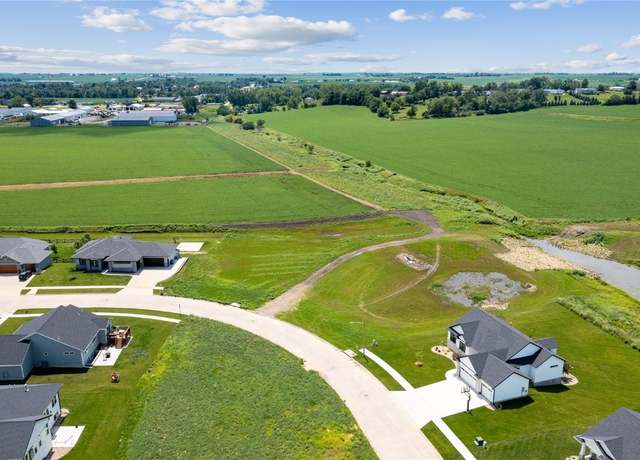 1385 Heartland St, Fairfax, IA 52228
1385 Heartland St, Fairfax, IA 52228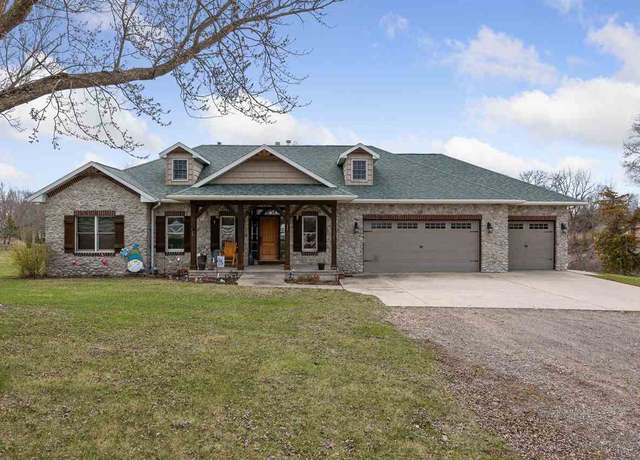 1321 Hickory Hollow Rd NE, Solon, IA 52333
1321 Hickory Hollow Rd NE, Solon, IA 52333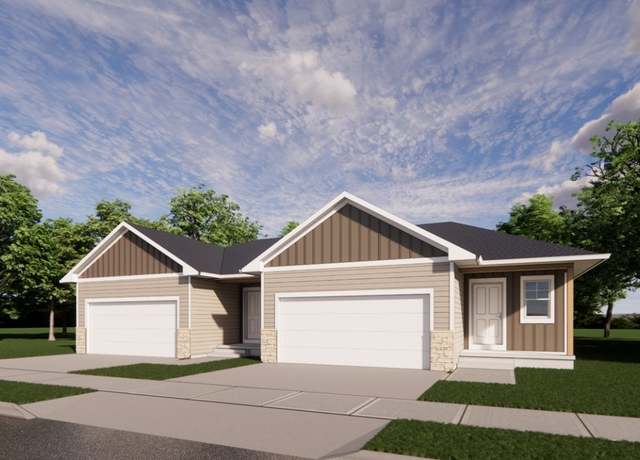 7104 Waterview Dr, Cedar Rapids, IA 52404
7104 Waterview Dr, Cedar Rapids, IA 52404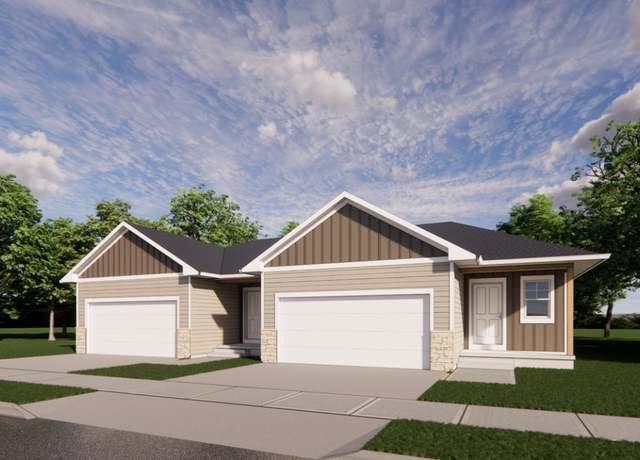 7112 Waterview Dr, Cedar Rapids, IA 52404
7112 Waterview Dr, Cedar Rapids, IA 52404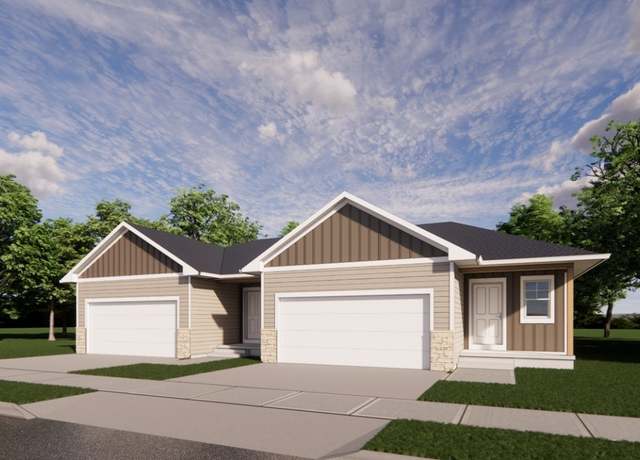 7110 Waterview Dr, Cedar Rapids, IA 52404
7110 Waterview Dr, Cedar Rapids, IA 52404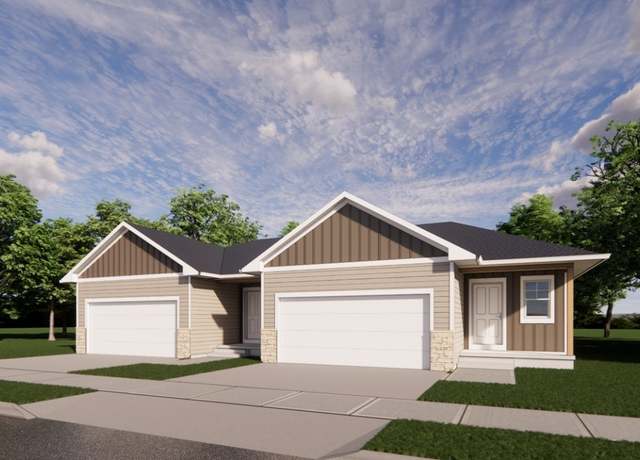 7106 Waterview Dr, Cedar Rapids, IA 52404
7106 Waterview Dr, Cedar Rapids, IA 52404 3506 Goldfinch Ct SW, Cedar Rapids, IA 52404
3506 Goldfinch Ct SW, Cedar Rapids, IA 52404 230 Howard Ave NW, Swisher, IA 52388
230 Howard Ave NW, Swisher, IA 52388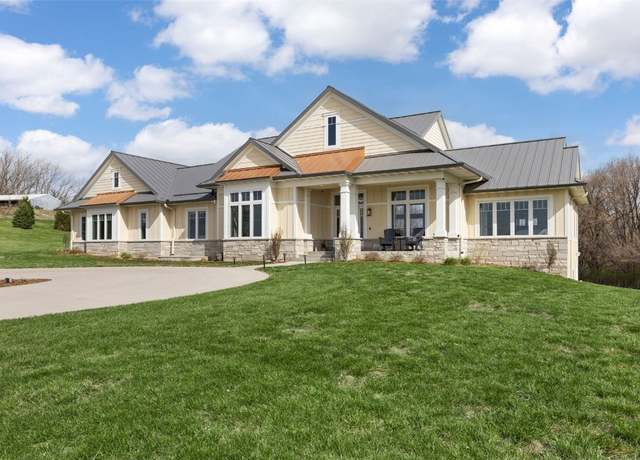 4210 Wright Brothers Blvd E, Ely, IA 52227
4210 Wright Brothers Blvd E, Ely, IA 52227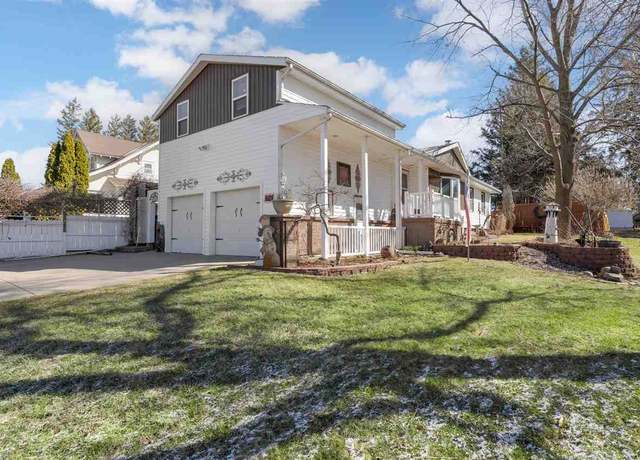 110 Central Ave Ave NE, Swisher, IA 52338
110 Central Ave Ave NE, Swisher, IA 52338 3 Grinnell St St SW, Cedar Rapids, IA 52404
3 Grinnell St St SW, Cedar Rapids, IA 52404 6806 Artesa Bell Dr, Cedar Rapids, IA 52404
6806 Artesa Bell Dr, Cedar Rapids, IA 52404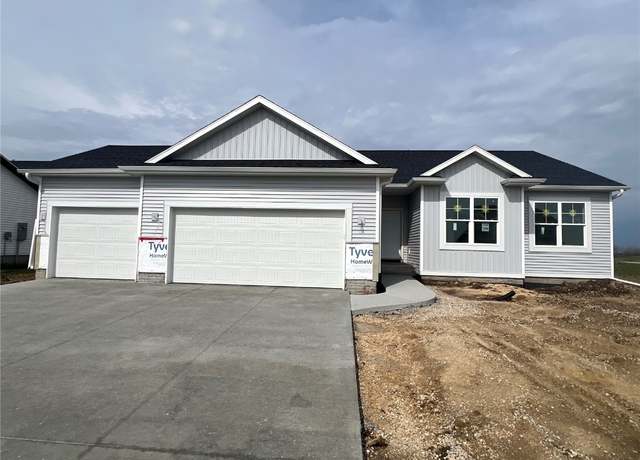 7006 Colpepper Dr SW, Cedar Rapids, IA 52404
7006 Colpepper Dr SW, Cedar Rapids, IA 52404

 United States
United States Canada
Canada