
$395,000
4 beds3.5 baths2,107 sq ft
5133 S State Highway Zz, Brookline, MO 65619
5.5 acre lot • 3 garage spots • Pool

$248,666
3 beds2 baths1,361 sq ft
418 N Harrington Dr, Republic, MO 65738
8,712 sq ft lot • 2 garage spots • Car-dependent
Loading...

$249,900
3 beds2 baths1,435 sq ft
752 N N Cox Avenue Ave, Republic, MO 65738
0.3 acre lot • $22 HOA • 2 garage spots
OPEN SAT, 1PM TO 3PM

$274,900
3 beds2 baths1,594 sq ft
2186 E Chelsea St, Republic, MO 65738
9,148 sq ft lot • $17 HOA • 3 garage spots

$279,900
3 beds2 baths1,599 sq ft
2201 E Kathryn Dr, Republic, MO 65738
9,148 sq ft lot • 2 garage spots • Car-dependent
$315,000
4 beds3 baths2,328 sq ft
547 N Jester Ave, Republic, MO 65738
$435,000
5 beds3 baths3,256 sq ft
1820 E Hines St, Republic, MO 65738
$199,999
3 beds1 bath1,084 sq ft
125 N Fairwood Ave, Republic, MO 65738
$245,000
3 beds2 baths1,555 sq ft
635 N Cox Ave, Republic, MO 65738
More to explore in Lyon Elementary School, MO
- Featured
- Price
- Bedroom
Popular Markets in Missouri
- Kansas City homes for sale$279,000
- St. Louis homes for sale$219,000
- St. Charles homes for sale$399,900
- Chesterfield homes for sale$575,000
- Lee's Summit homes for sale$560,000
- Springfield homes for sale$220,000
 5133 S State Highway Zz, Brookline, MO 65619
5133 S State Highway Zz, Brookline, MO 65619 5133 S State Highway Zz, Brookline, MO 65619
5133 S State Highway Zz, Brookline, MO 65619 5133 S State Highway Zz, Brookline, MO 65619
5133 S State Highway Zz, Brookline, MO 65619 418 N Harrington Dr, Republic, MO 65738
418 N Harrington Dr, Republic, MO 65738 418 N Harrington Dr, Republic, MO 65738
418 N Harrington Dr, Republic, MO 65738 418 N Harrington Dr, Republic, MO 65738
418 N Harrington Dr, Republic, MO 65738 752 N N Cox Avenue Ave, Republic, MO 65738
752 N N Cox Avenue Ave, Republic, MO 65738 752 N N Cox Avenue Ave, Republic, MO 65738
752 N N Cox Avenue Ave, Republic, MO 65738 752 N N Cox Avenue Ave, Republic, MO 65738
752 N N Cox Avenue Ave, Republic, MO 65738 2186 E Chelsea St, Republic, MO 65738
2186 E Chelsea St, Republic, MO 65738 2186 E Chelsea St, Republic, MO 65738
2186 E Chelsea St, Republic, MO 65738 2186 E Chelsea St, Republic, MO 65738
2186 E Chelsea St, Republic, MO 65738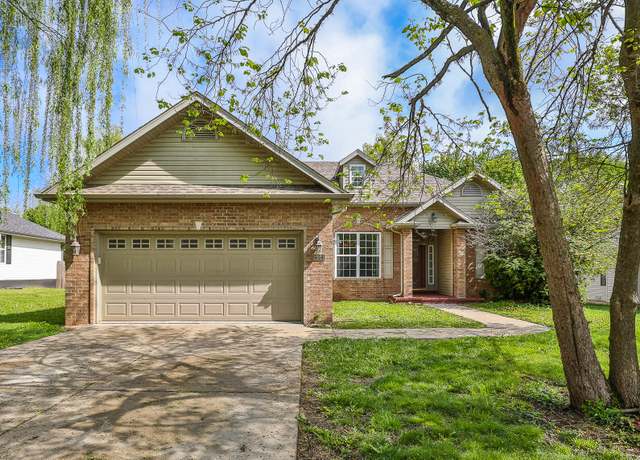 2201 E Kathryn Dr, Republic, MO 65738
2201 E Kathryn Dr, Republic, MO 65738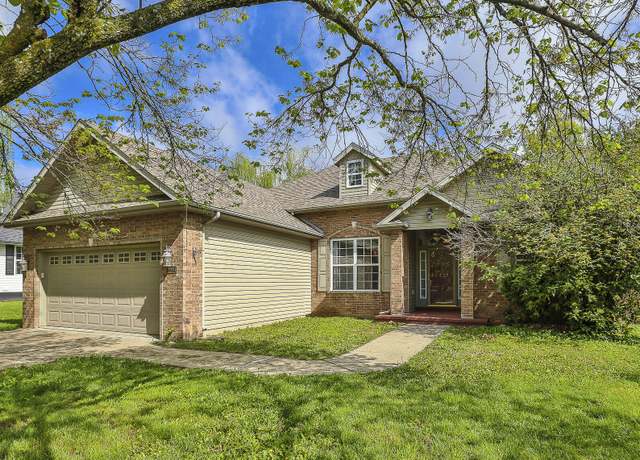 2201 E Kathryn Dr, Republic, MO 65738
2201 E Kathryn Dr, Republic, MO 65738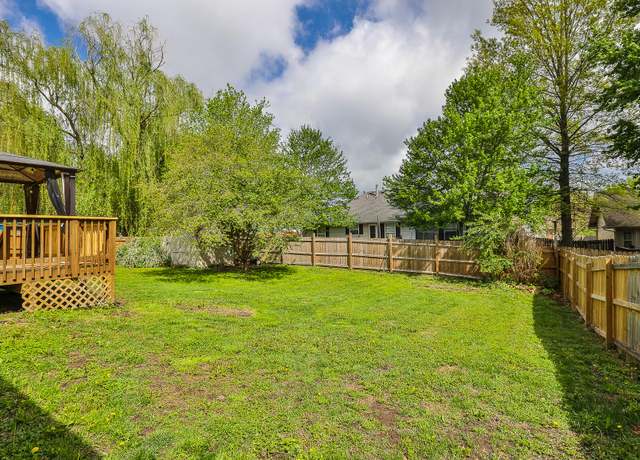 2201 E Kathryn Dr, Republic, MO 65738
2201 E Kathryn Dr, Republic, MO 65738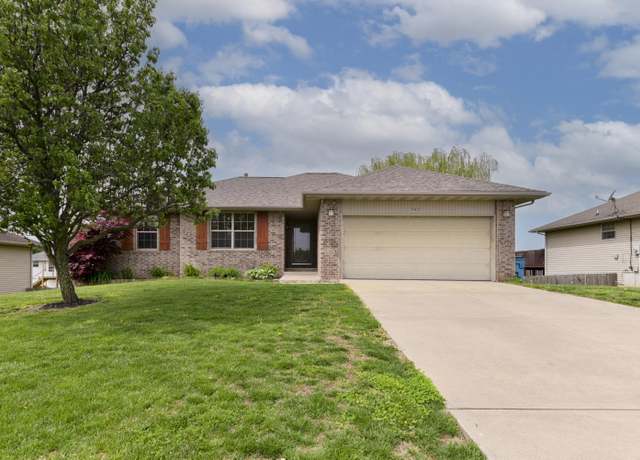 547 N Jester Ave, Republic, MO 65738
547 N Jester Ave, Republic, MO 65738 1820 E Hines St, Republic, MO 65738
1820 E Hines St, Republic, MO 65738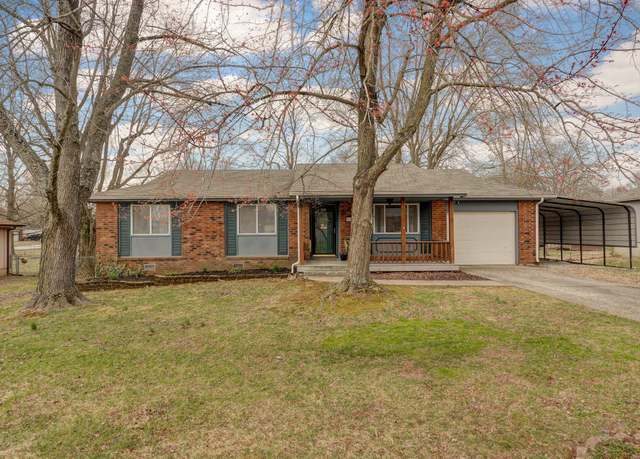 125 N Fairwood Ave, Republic, MO 65738
125 N Fairwood Ave, Republic, MO 65738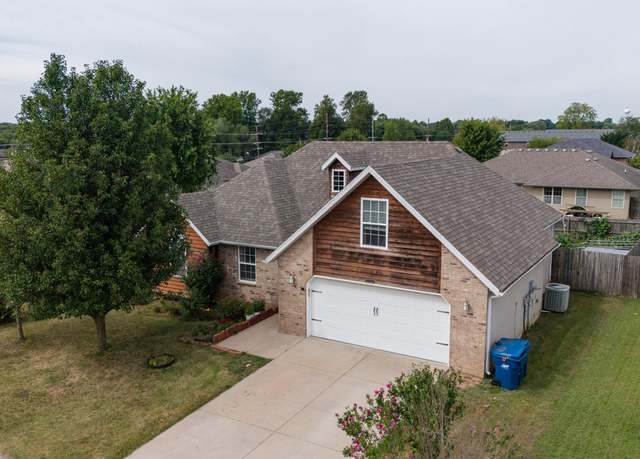 635 N Cox Ave, Republic, MO 65738
635 N Cox Ave, Republic, MO 65738

 United States
United States Canada
Canada