$350,000
3 beds3 baths2,040 sq ft
4551 Baywood Ln, Smithton, IL 62285
0.26 acre lot • 2 garage spots • Car-dependent
$205,000
3 beds2 baths1,800 sq ft
14 N High St, Smithton, IL 62285
4,792 sq ft lot • Car-dependent
Loading...
$109,900
2 beds1 bath1,179 sq ft
101 Cass St, Waterloo, IL 62298
0.6 acre lot • 4 garage spots • Car-dependent
NEW CONSTRUCTION
$348,900
2 beds2 baths1,542 sq ft
4416 Tbb Devin Dr, Smithton, IL 62285
0.35 acre lot • 2 garage spots • Car-dependent
$50,000
0 beds— baths— sq ft
4017 Autumn Oak Dr, Smithton, IL 62285
0.5 acre lot • Car-dependent
$50,000
0 beds— baths— sq ft
4817 Lone Rock Ln, Smithton, IL 62285
$53,000
0 beds— baths— sq ft
4805 Lone Rock Ln, Smithton, IL 62285
$49,900
0 beds— baths— sq ft
4901 Wilderness Pointe, Smithton, IL 62285
$484,900
0 beds— baths— sq ft
4112 Summer Oak Dr, Smithton, IL 62285
$484,900
0 beds— baths— sq ft
4016 Tbb Autumn Oak Dr, Smithton, IL 62285
$450,990
0 beds— baths— sq ft
4132 Tbb Summer Oak Rd, Smithton, IL 62285
$29,000
0 beds— baths— sq ft
4916 Wilderness Pointe, Smithton, IL 62285
$29,000
0 beds— baths— sq ft
4517 Boardwalk, Smithton, IL 62285
$34,000
0 beds— baths— sq ft
4525 Boardwalk, Smithton, IL 62285
$45,000
— beds— baths— sq ft
4122 Knab Road Dr, Smithton, IL 62285

Based on information submitted to the MLS GRID as of Sun May 11 2025. All data is obtained from various sources and may not have been verified by broker or MLS GRID. Supplied Open House Information is subject to change without notice. All information should be independently reviewed and verified for accuracy. Properties may or may not be listed by the office/agent presenting the information.
More to explore in Smithton Elementary School, IL
- Featured
- Price
- Bedroom
Popular Markets in Illinois
- Chicago homes for sale$369,000
- Naperville homes for sale$650,000
- Schaumburg homes for sale$324,900
- Arlington Heights homes for sale$470,000
- Glenview homes for sale$727,000
- Des Plaines homes for sale$354,000
 4551 Baywood Ln, Smithton, IL 62285
4551 Baywood Ln, Smithton, IL 62285 4551 Baywood Ln, Smithton, IL 62285
4551 Baywood Ln, Smithton, IL 62285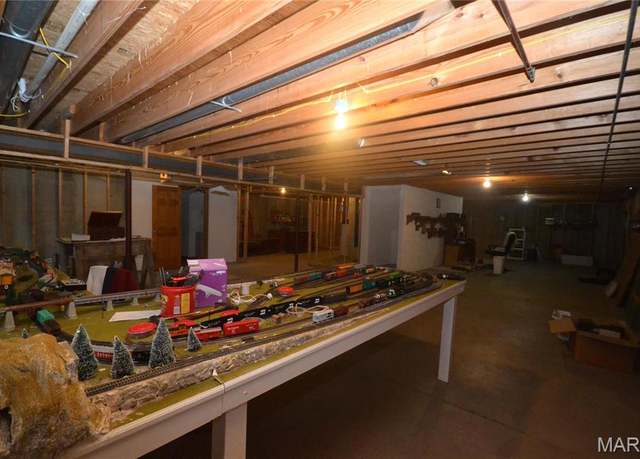 4551 Baywood Ln, Smithton, IL 62285
4551 Baywood Ln, Smithton, IL 62285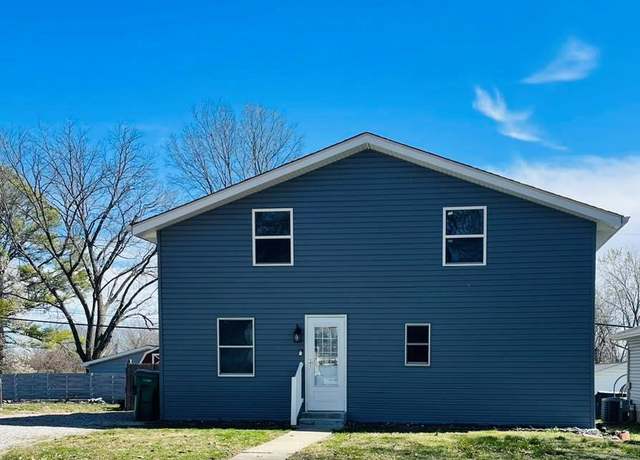 14 N High St, Smithton, IL 62285
14 N High St, Smithton, IL 62285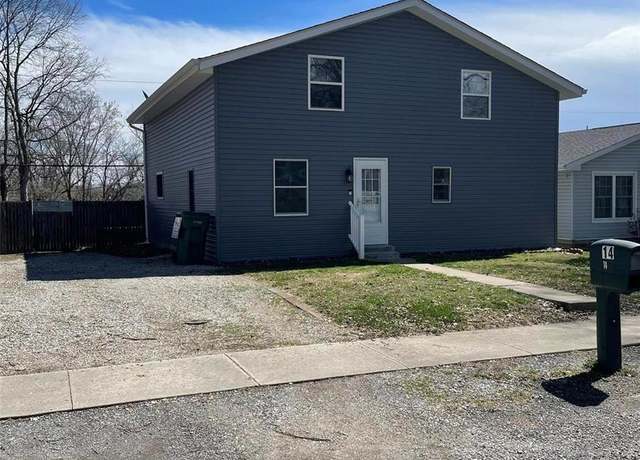 14 N High St, Smithton, IL 62285
14 N High St, Smithton, IL 62285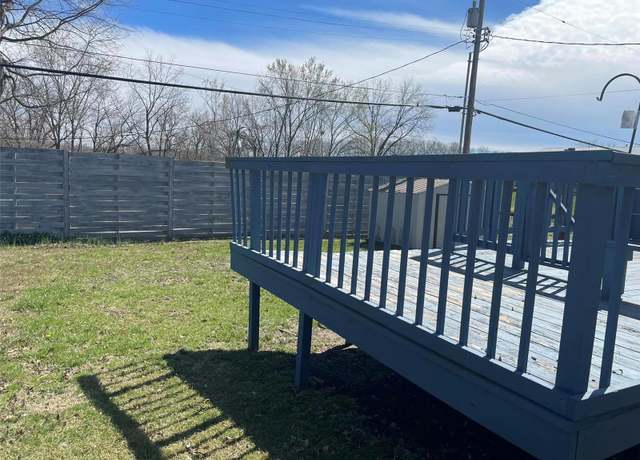 14 N High St, Smithton, IL 62285
14 N High St, Smithton, IL 62285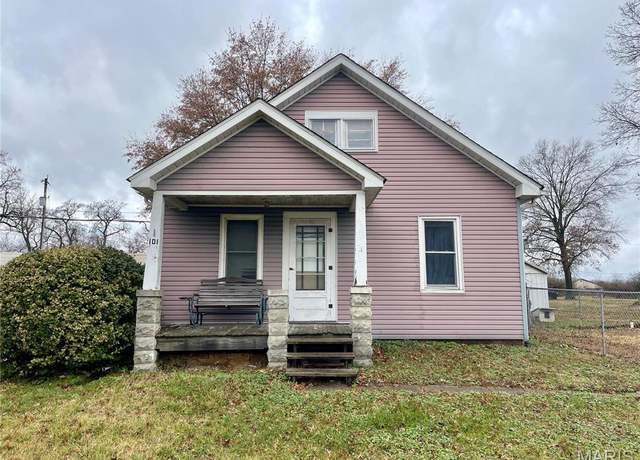 101 Cass St, Waterloo, IL 62298
101 Cass St, Waterloo, IL 62298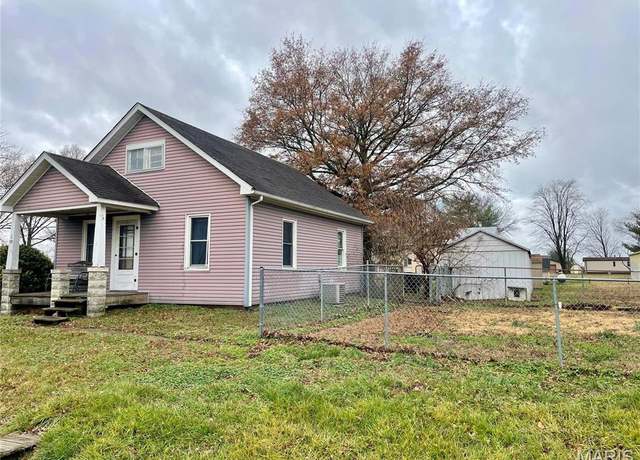 101 Cass St, Waterloo, IL 62298
101 Cass St, Waterloo, IL 62298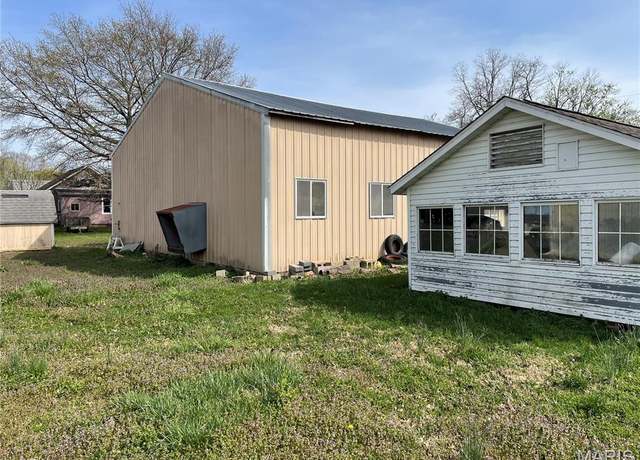 101 Cass St, Waterloo, IL 62298
101 Cass St, Waterloo, IL 62298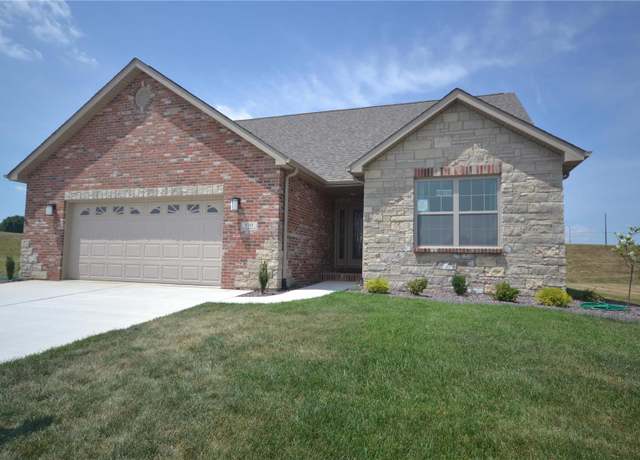 4416 Tbb Devin Dr, Smithton, IL 62285
4416 Tbb Devin Dr, Smithton, IL 62285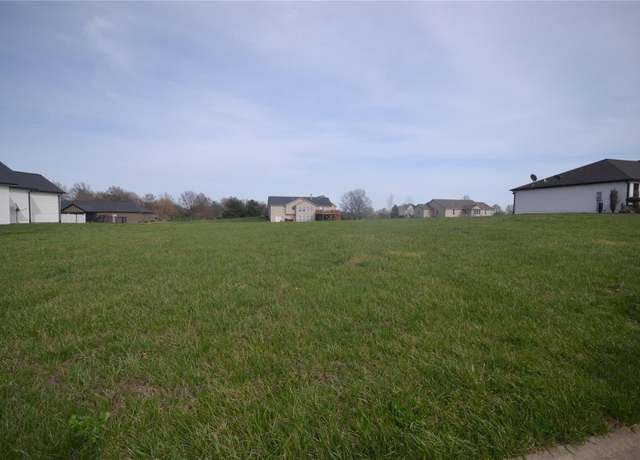 4017 Autumn Oak Dr, Smithton, IL 62285
4017 Autumn Oak Dr, Smithton, IL 62285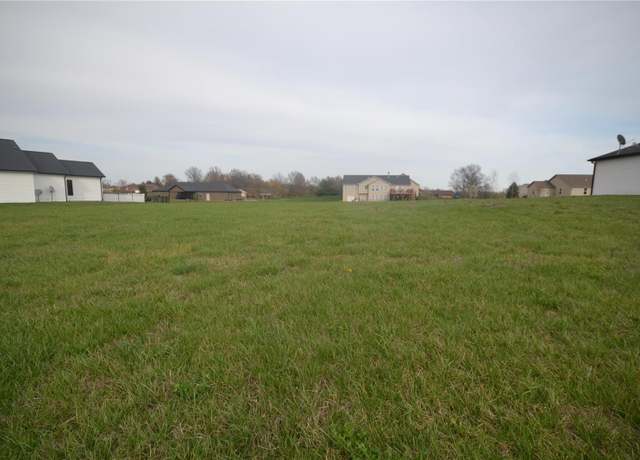 4017 Autumn Oak Dr, Smithton, IL 62285
4017 Autumn Oak Dr, Smithton, IL 62285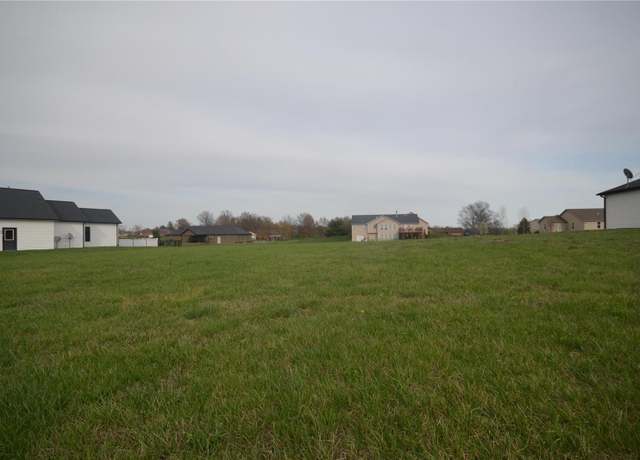 4017 Autumn Oak Dr, Smithton, IL 62285
4017 Autumn Oak Dr, Smithton, IL 62285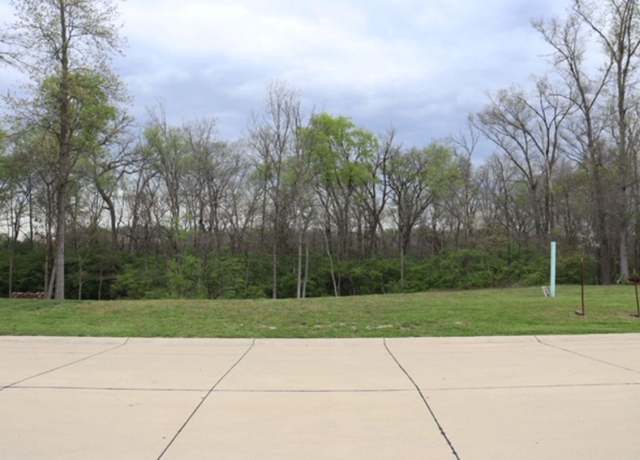 4817 Lone Rock Ln, Smithton, IL 62285
4817 Lone Rock Ln, Smithton, IL 62285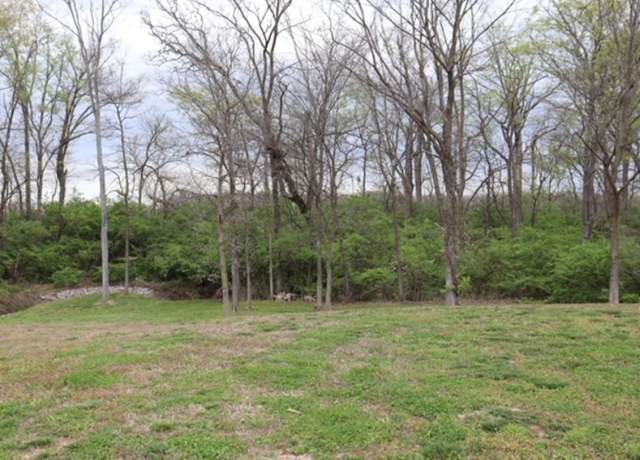 4805 Lone Rock Ln, Smithton, IL 62285
4805 Lone Rock Ln, Smithton, IL 62285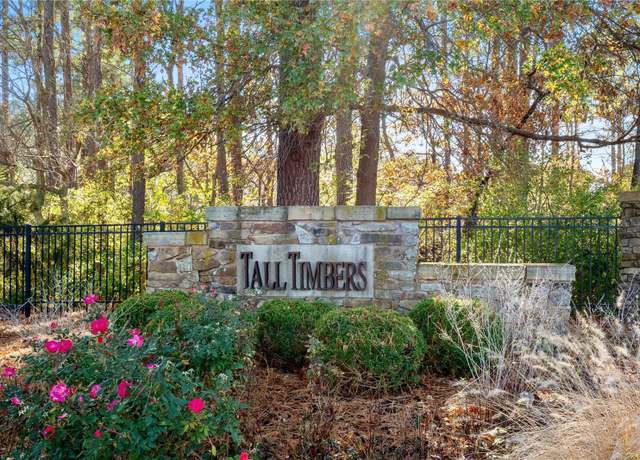 4901 Wilderness Pointe, Smithton, IL 62285
4901 Wilderness Pointe, Smithton, IL 62285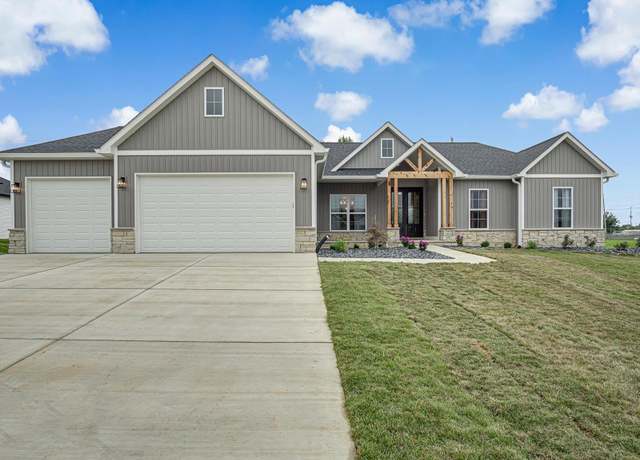 4112 Summer Oak Dr, Smithton, IL 62285
4112 Summer Oak Dr, Smithton, IL 62285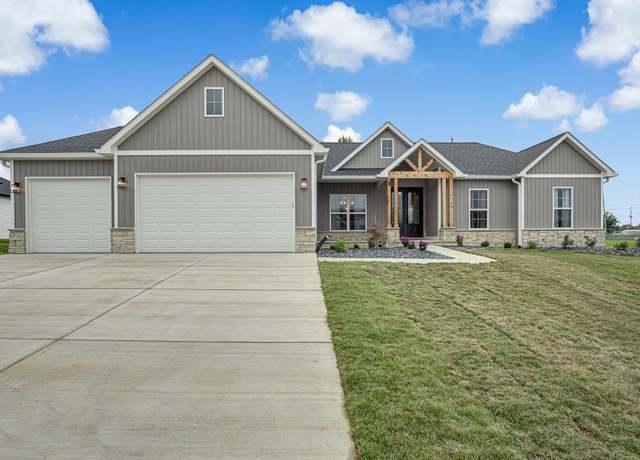 4016 Tbb Autumn Oak Dr, Smithton, IL 62285
4016 Tbb Autumn Oak Dr, Smithton, IL 62285 4132 Tbb Summer Oak Rd, Smithton, IL 62285
4132 Tbb Summer Oak Rd, Smithton, IL 62285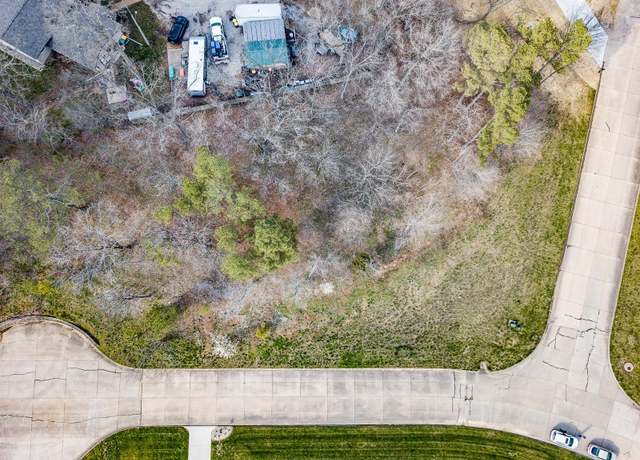 4916 Wilderness Pointe, Smithton, IL 62285
4916 Wilderness Pointe, Smithton, IL 62285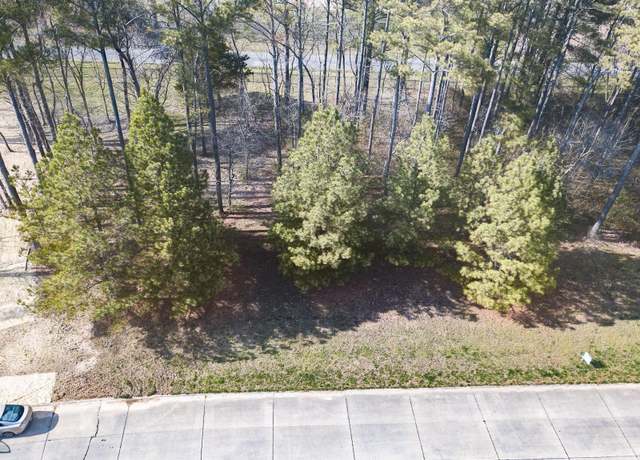 4517 Boardwalk, Smithton, IL 62285
4517 Boardwalk, Smithton, IL 62285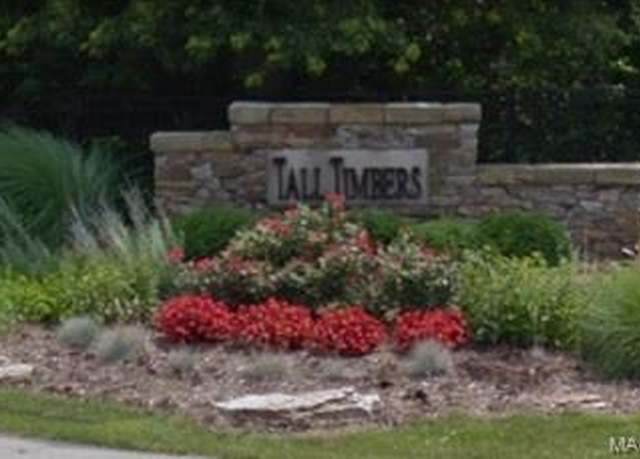 4525 Boardwalk, Smithton, IL 62285
4525 Boardwalk, Smithton, IL 62285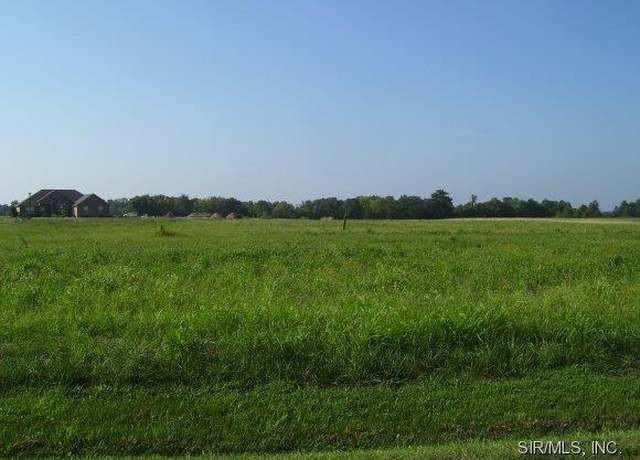 4122 Knab Road Dr, Smithton, IL 62285
4122 Knab Road Dr, Smithton, IL 62285

 United States
United States Canada
Canada