Based on information submitted to the MLS GRID as of Mon Jun 09 2025. All data is obtained from various sources and may not have been verified by broker or MLS GRID. Supplied Open House Information is subject to change without notice. All information should be independently reviewed and verified for accuracy. Properties may or may not be listed by the office/agent presenting the information.
More to explore in Mission Trail Middle School, KS
- Featured
- Price
- Bedroom
Popular Markets in Kansas
- Overland Park homes for sale$739,238
- Wichita homes for sale$349,500
- Olathe homes for sale$617,935
- Kansas City homes for sale$237,000
- Leawood homes for sale$967,500
- Lenexa homes for sale$685,964
 11674 S Sumac St, Olathe, KS 66061
11674 S Sumac St, Olathe, KS 66061 11674 S Sumac St, Olathe, KS 66061
11674 S Sumac St, Olathe, KS 66061 11674 S Sumac St, Olathe, KS 66061
11674 S Sumac St, Olathe, KS 66061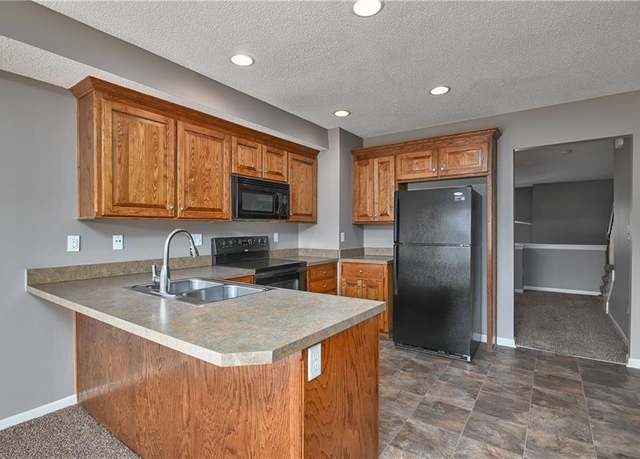 1835 W Spruce St, Olathe, KS 66061
1835 W Spruce St, Olathe, KS 66061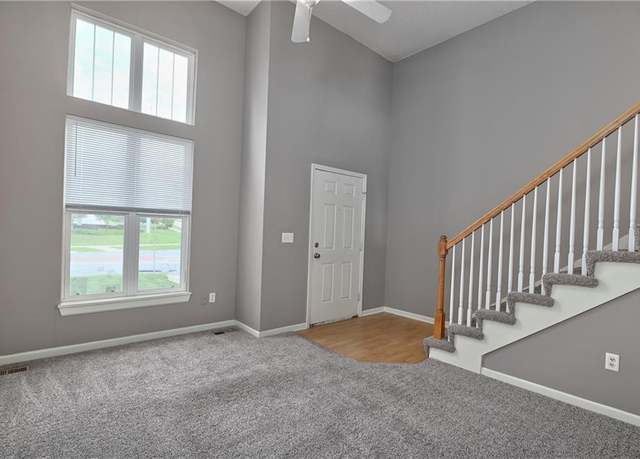 1835 W Spruce St, Olathe, KS 66061
1835 W Spruce St, Olathe, KS 66061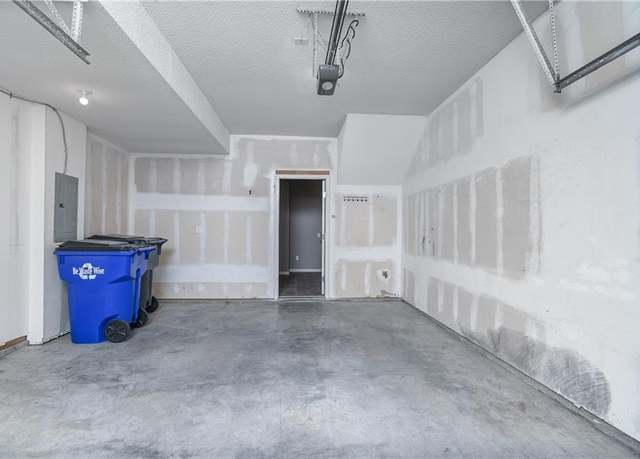 1835 W Spruce St, Olathe, KS 66061
1835 W Spruce St, Olathe, KS 66061 515 N Mesquite St, Olathe, KS 66061
515 N Mesquite St, Olathe, KS 66061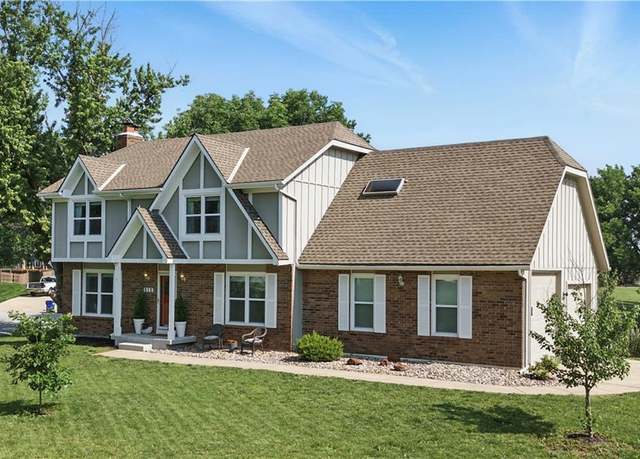 515 N Mesquite St, Olathe, KS 66061
515 N Mesquite St, Olathe, KS 66061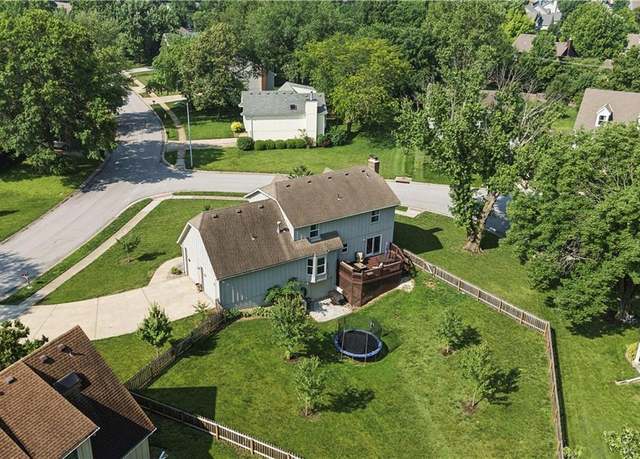 515 N Mesquite St, Olathe, KS 66061
515 N Mesquite St, Olathe, KS 66061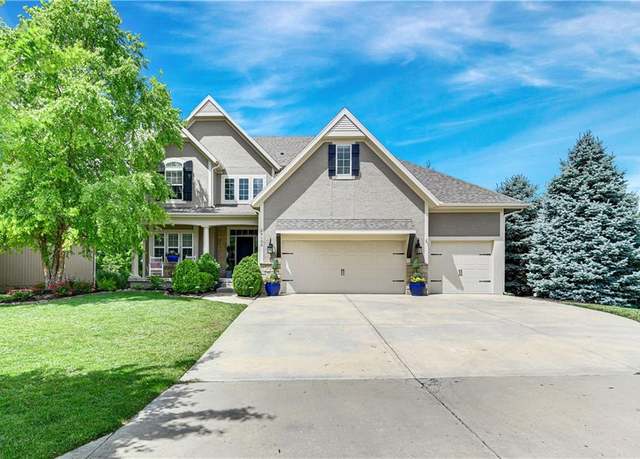 24139 W 124th Ter, Olathe, KS 66061
24139 W 124th Ter, Olathe, KS 66061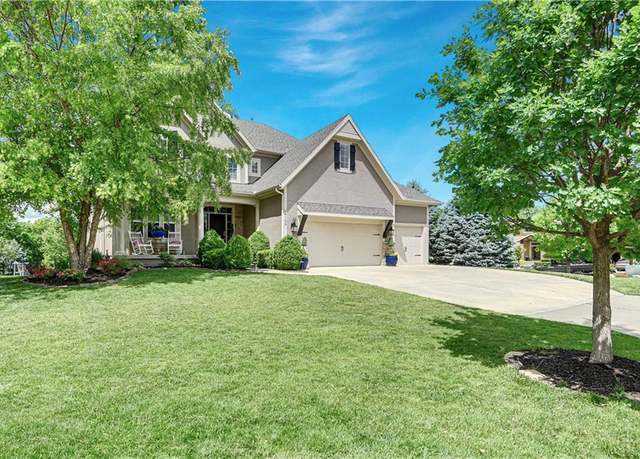 24139 W 124th Ter, Olathe, KS 66061
24139 W 124th Ter, Olathe, KS 66061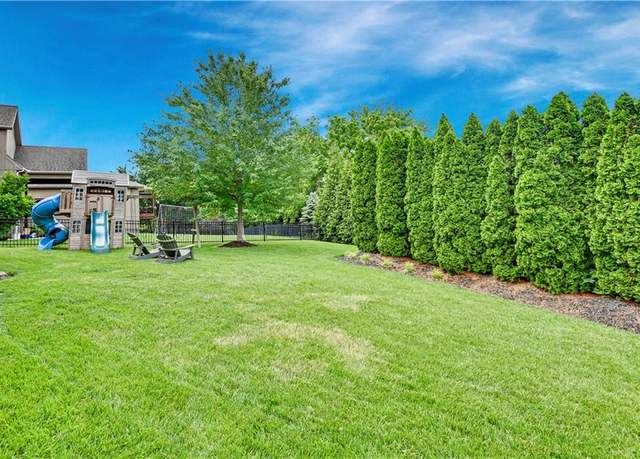 24139 W 124th Ter, Olathe, KS 66061
24139 W 124th Ter, Olathe, KS 66061 24584 W 110th St, Olathe, KS 66061
24584 W 110th St, Olathe, KS 66061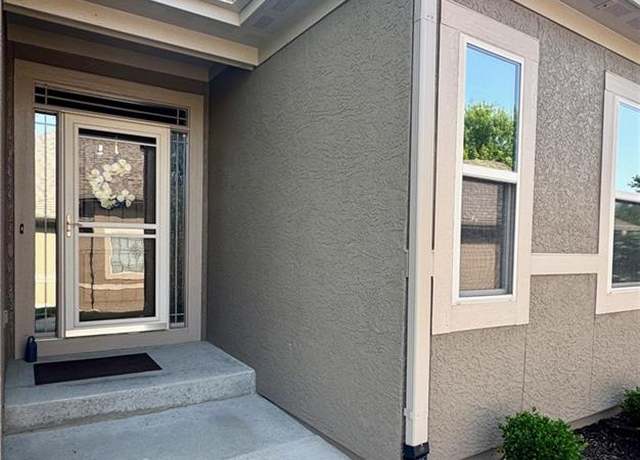 24584 W 110th St, Olathe, KS 66061
24584 W 110th St, Olathe, KS 66061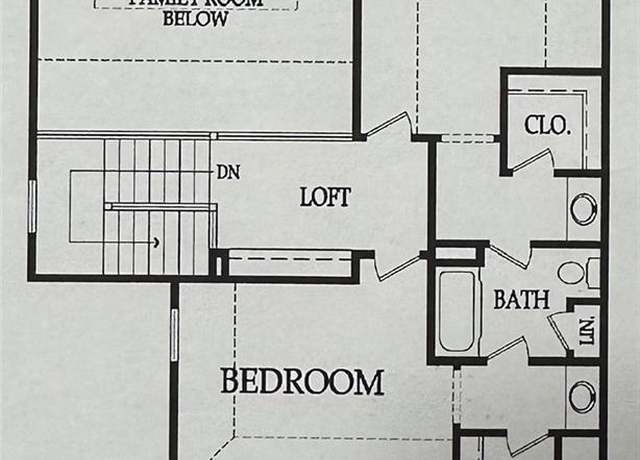 24584 W 110th St, Olathe, KS 66061
24584 W 110th St, Olathe, KS 66061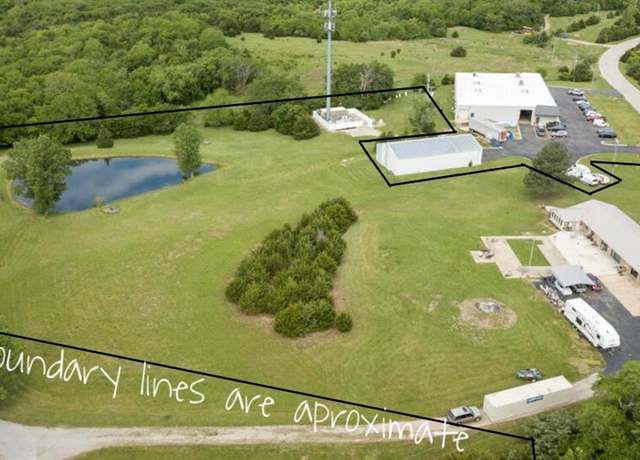 12100 Hedge Lane Ter, Olathe, KS 66061
12100 Hedge Lane Ter, Olathe, KS 66061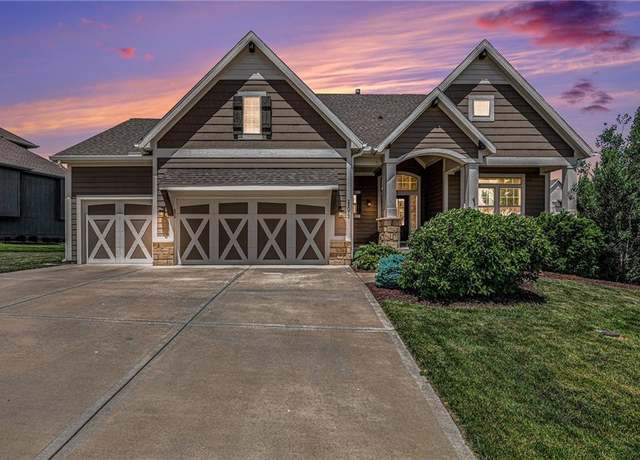 25072 W 114th Ct, Olathe, KS 66061
25072 W 114th Ct, Olathe, KS 66061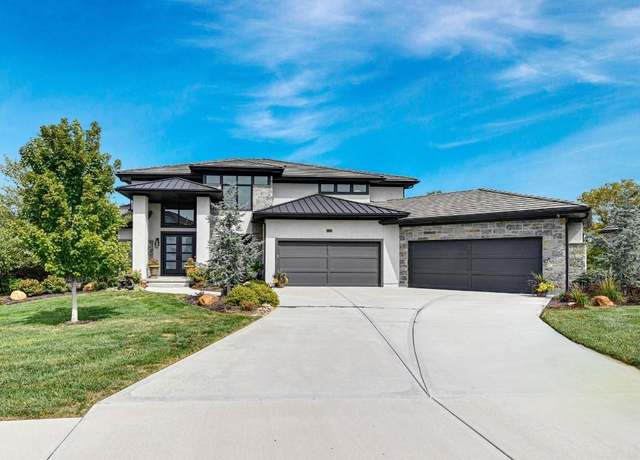 25260 W 104th Pl, Olathe, KS 66061
25260 W 104th Pl, Olathe, KS 66061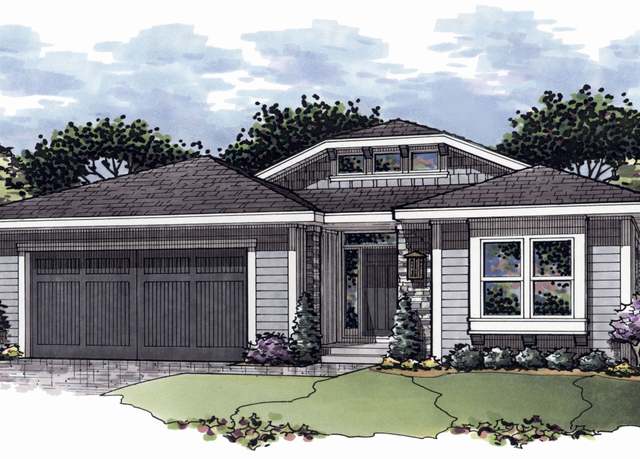 Sage Plan, Olathe, KS 66061
Sage Plan, Olathe, KS 66061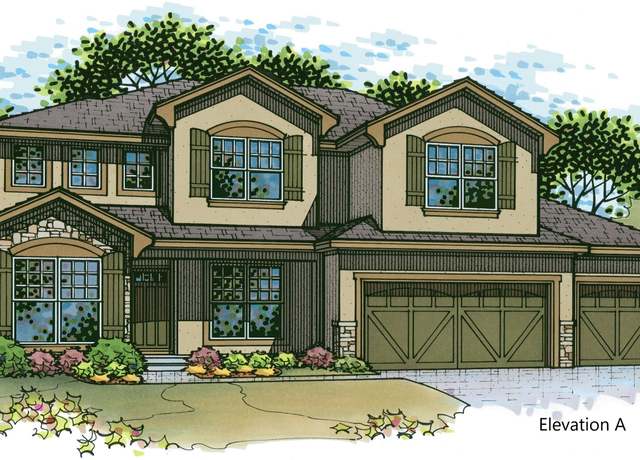 Irving Plan, Olathe, KS 66061
Irving Plan, Olathe, KS 66061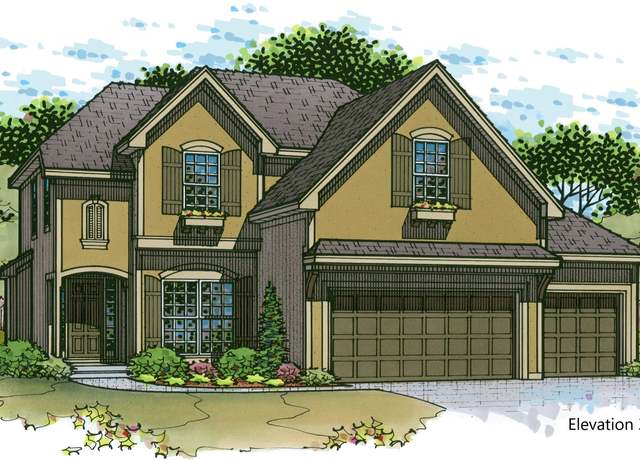 Weston Plan, Olathe, KS 66061
Weston Plan, Olathe, KS 66061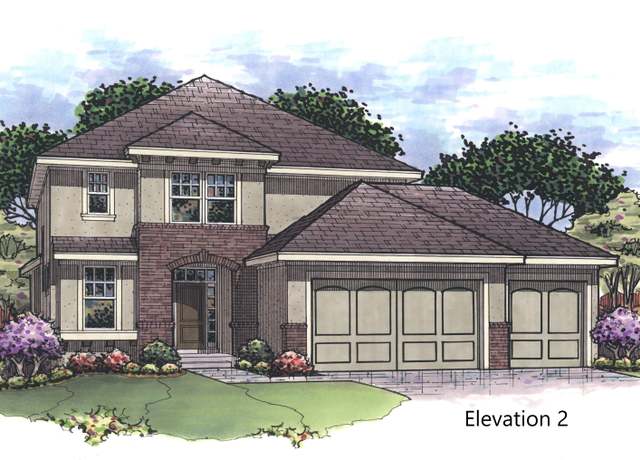 Durham Plan, Olathe, KS 66061
Durham Plan, Olathe, KS 66061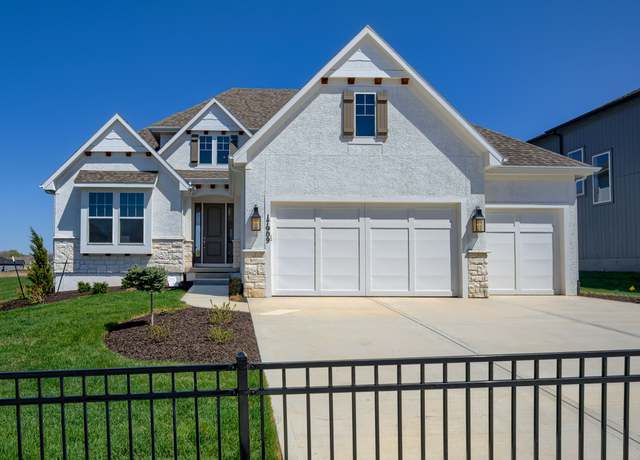 Kingston Plan, Olathe, KS 66061
Kingston Plan, Olathe, KS 66061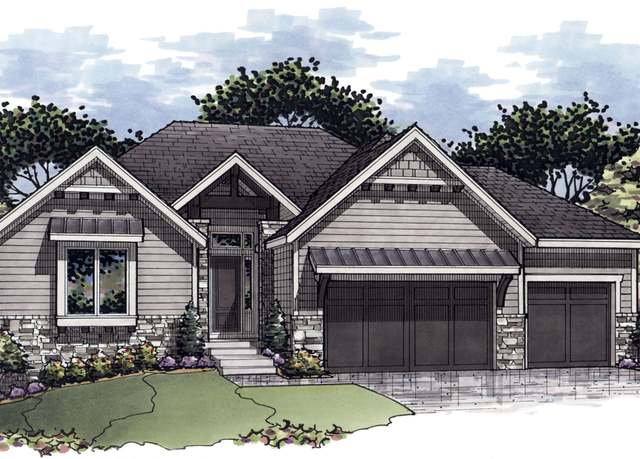 Campbell Plan, Olathe, KS 66061
Campbell Plan, Olathe, KS 66061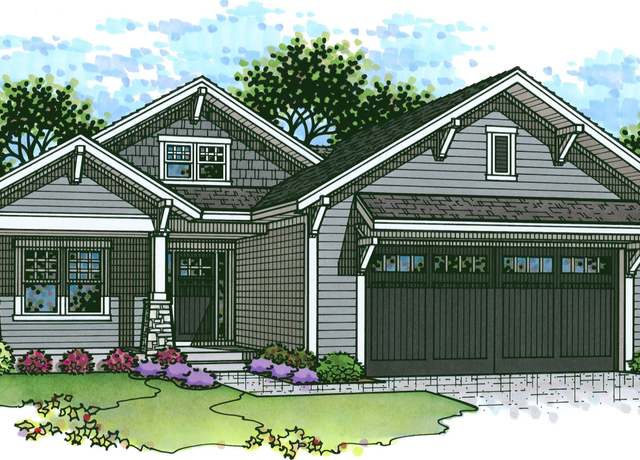 Larkspur Plan, Olathe, KS 66061
Larkspur Plan, Olathe, KS 66061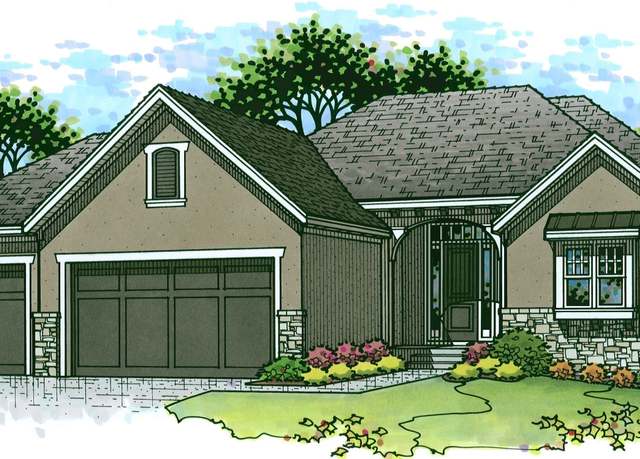 New Hampton Plan, Olathe, KS 66061
New Hampton Plan, Olathe, KS 66061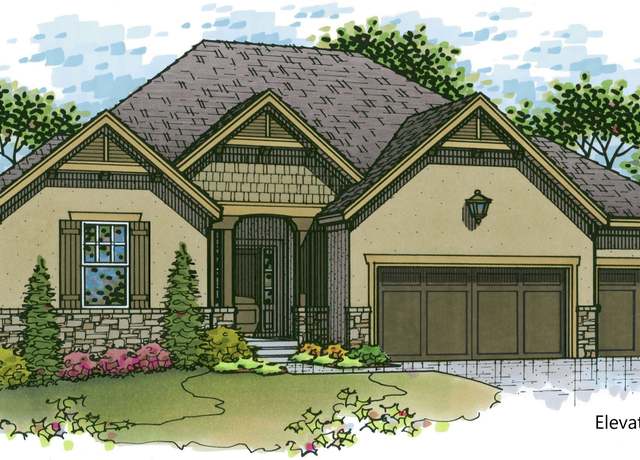 Aspen II Plan, Olathe, KS 66061
Aspen II Plan, Olathe, KS 66061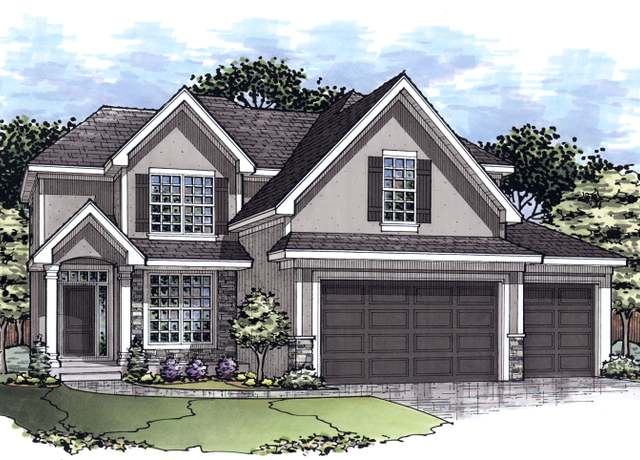 Madison Plan, Olathe, KS 66061
Madison Plan, Olathe, KS 66061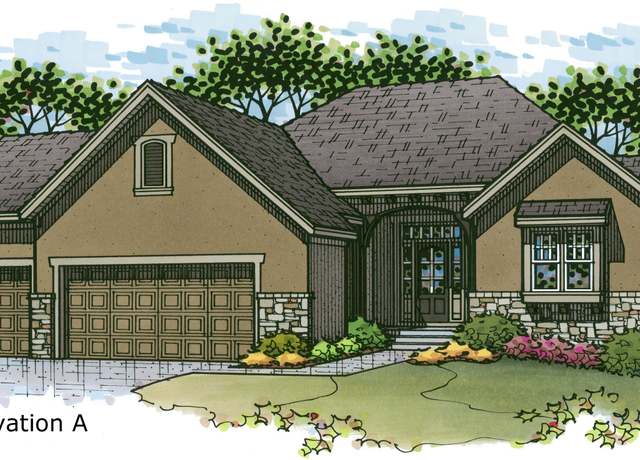 Sonoma Plan, Olathe, KS 66061
Sonoma Plan, Olathe, KS 66061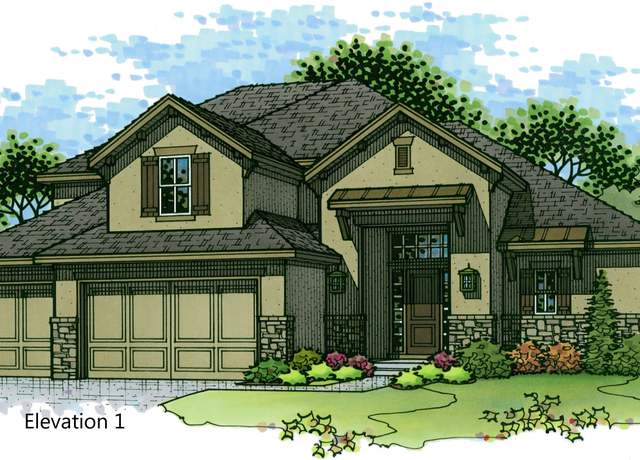 New Haven Plan, Olathe, KS 66061
New Haven Plan, Olathe, KS 66061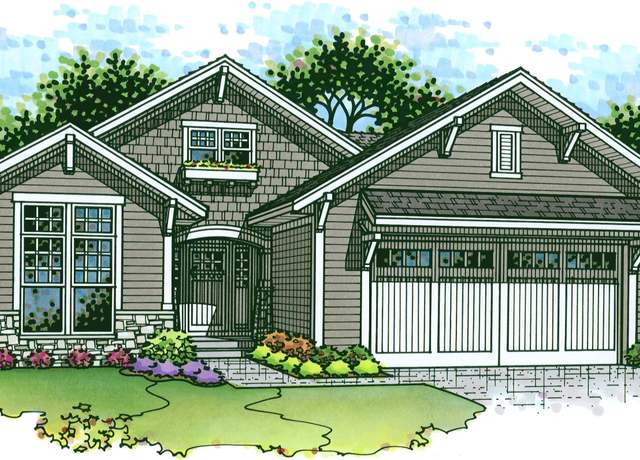 Aster Plan, Olathe, KS 66061
Aster Plan, Olathe, KS 66061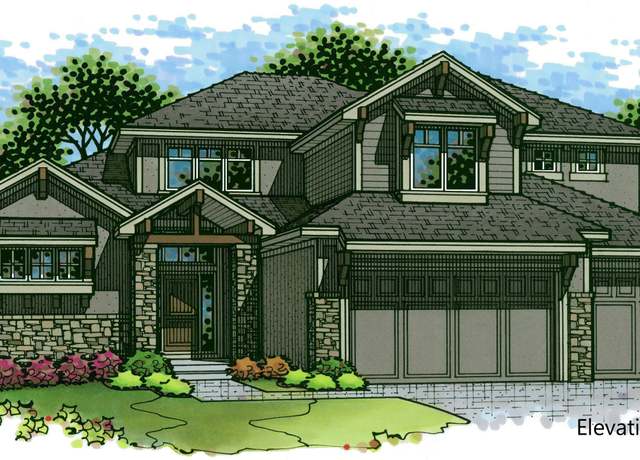 El Dorado II Plan, Olathe, KS 66061
El Dorado II Plan, Olathe, KS 66061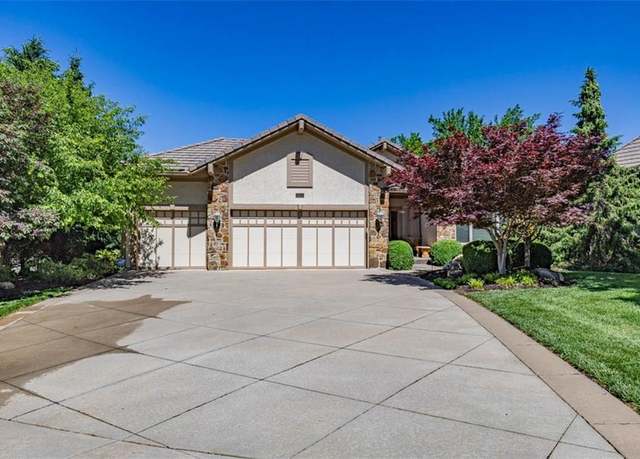 26650 W 100th Pl, Olathe, KS 66061
26650 W 100th Pl, Olathe, KS 66061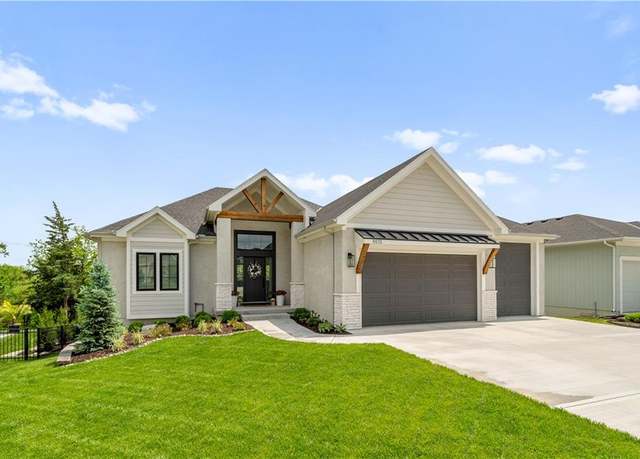 11573 S Mize Rd, Olathe, KS 66061
11573 S Mize Rd, Olathe, KS 66061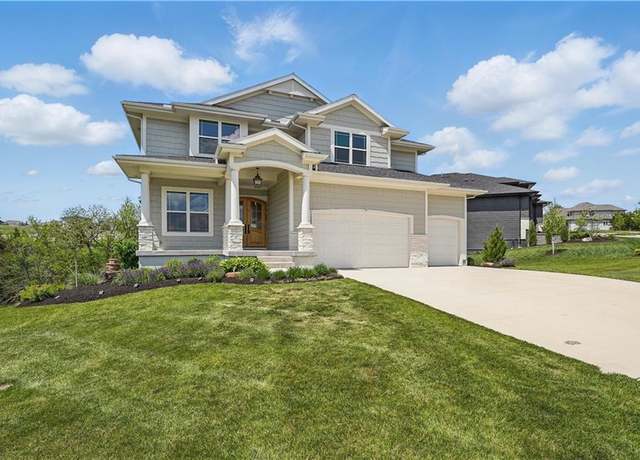 11588 S Houston St, Olathe, KS 66061
11588 S Houston St, Olathe, KS 66061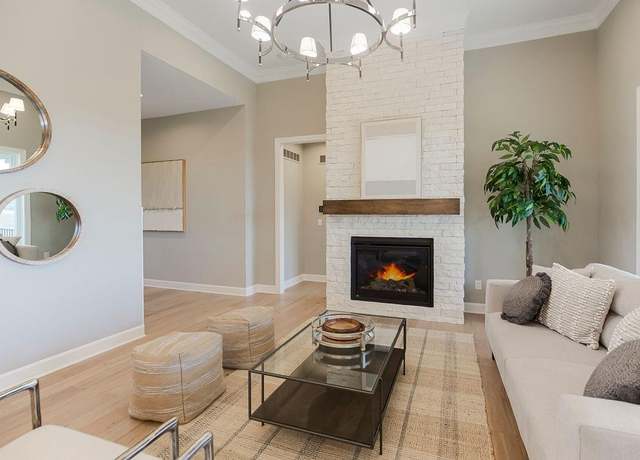 24363 W 126th Ter, Olathe, KS 66061
24363 W 126th Ter, Olathe, KS 66061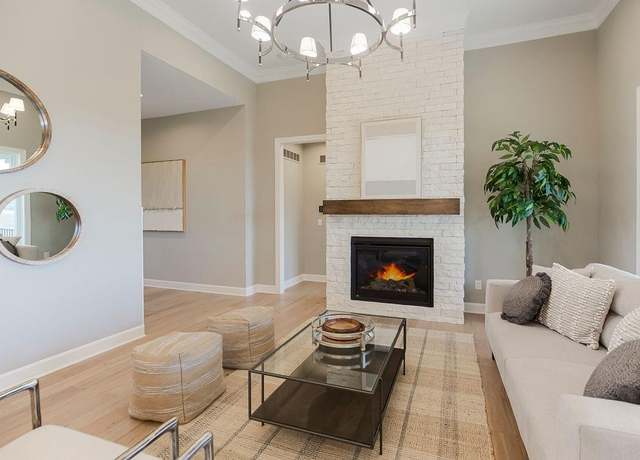 24443 W 126th Ter, Olathe, KS 66061
24443 W 126th Ter, Olathe, KS 66061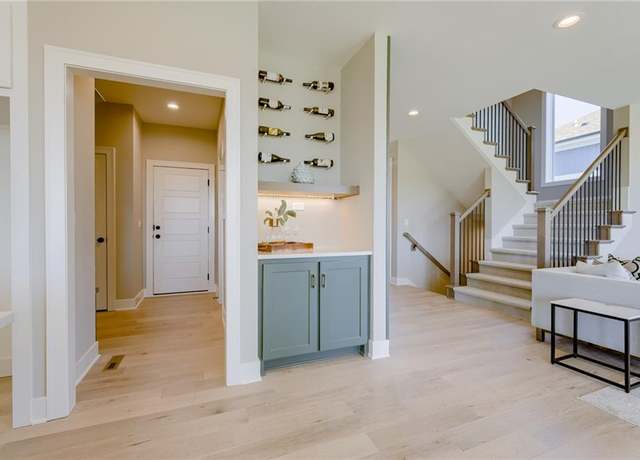 24559 W 126th Ter, Olathe, KS 66061
24559 W 126th Ter, Olathe, KS 66061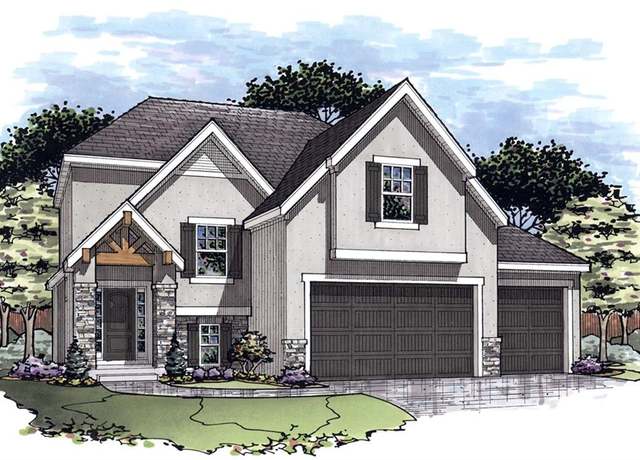 23166 W 125th Ter, Olathe, KS 66061
23166 W 125th Ter, Olathe, KS 66061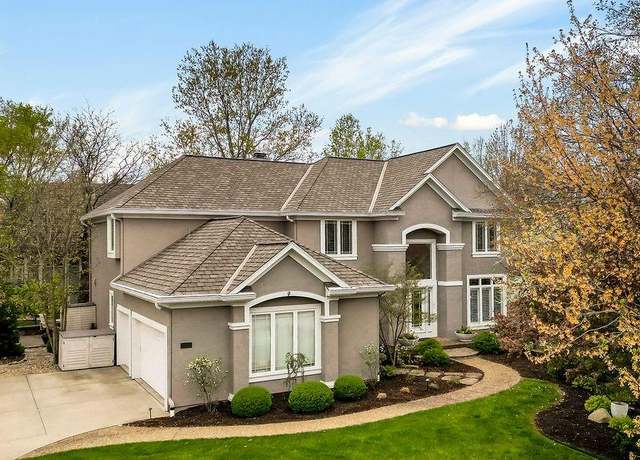 10863 S Cedar Niles Cir, Olathe, KS 66061
10863 S Cedar Niles Cir, Olathe, KS 66061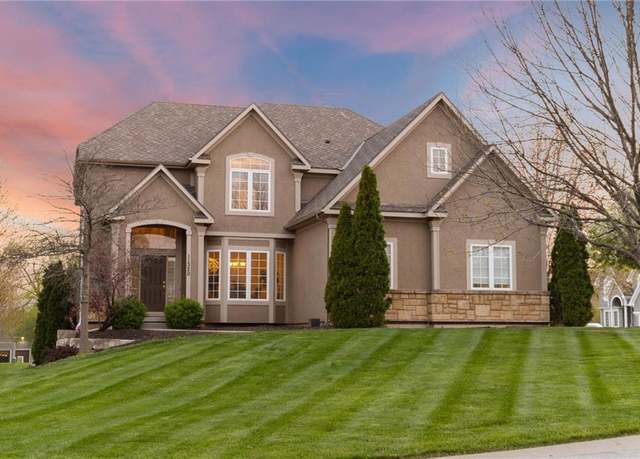 11320 S Cook St, Olathe, KS 66061
11320 S Cook St, Olathe, KS 66061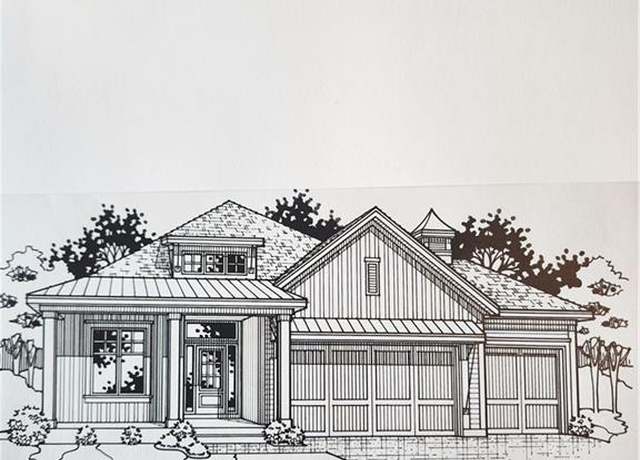 11120 S Brunswick St, Olathe, KS 66061
11120 S Brunswick St, Olathe, KS 66061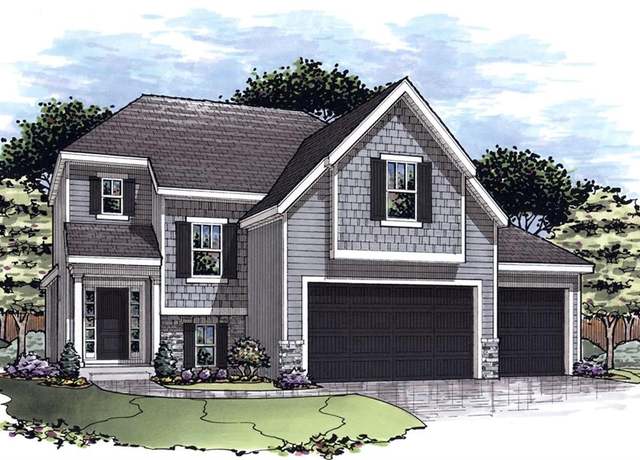 12544 S Meadow View St, Olathe, KS 66061
12544 S Meadow View St, Olathe, KS 66061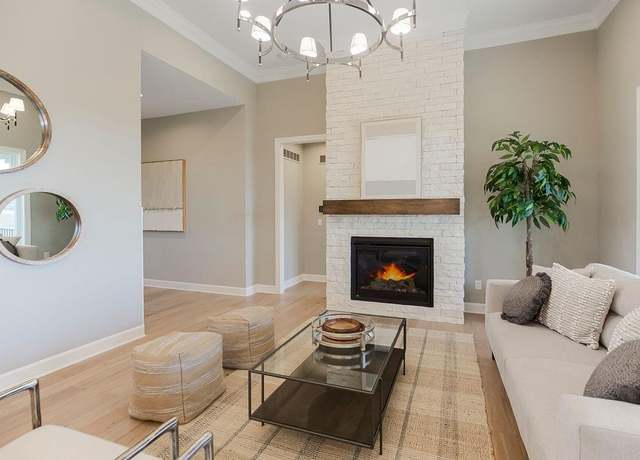 12576 S Meadow View St, Olathe, KS 66061
12576 S Meadow View St, Olathe, KS 66061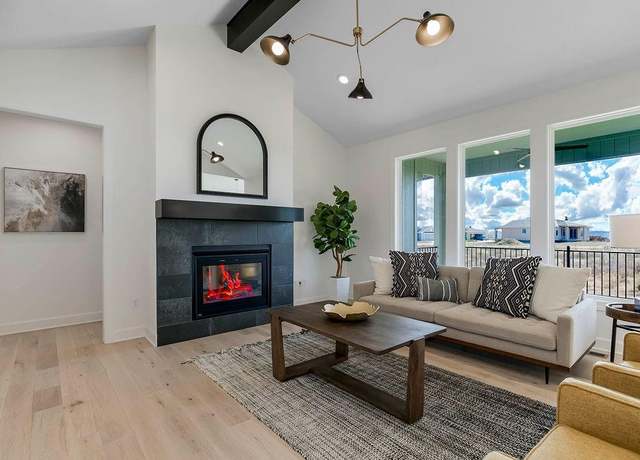 12541 S Hedge Ct, Olathe, KS 66061
12541 S Hedge Ct, Olathe, KS 66061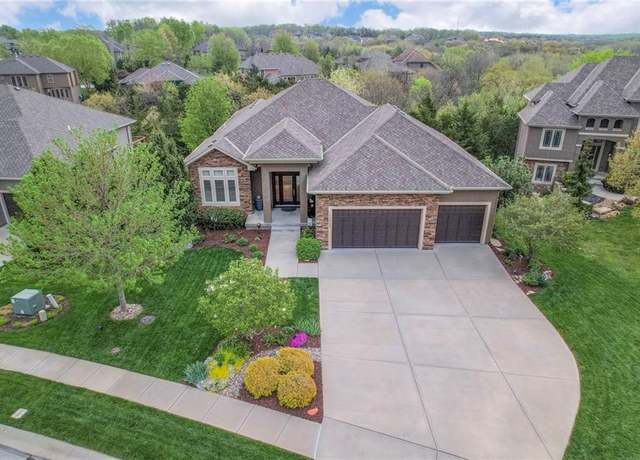 11717 S Barth Rd, Olathe, KS 66061
11717 S Barth Rd, Olathe, KS 66061 10504 S Highland Ln, Olathe, KS 66061
10504 S Highland Ln, Olathe, KS 66061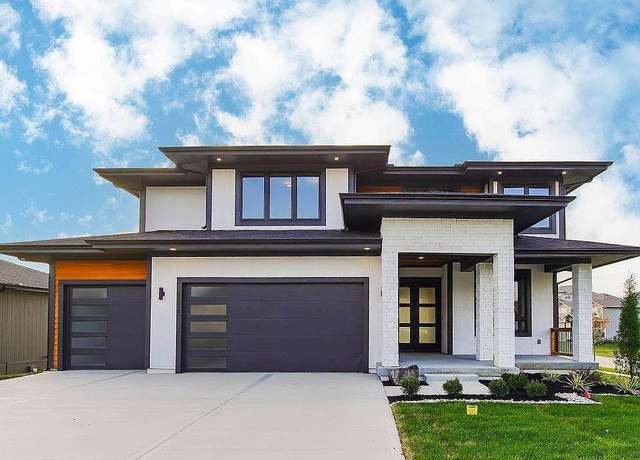 11430 S Wild Rose Ln, Olathe, KS 66061
11430 S Wild Rose Ln, Olathe, KS 66061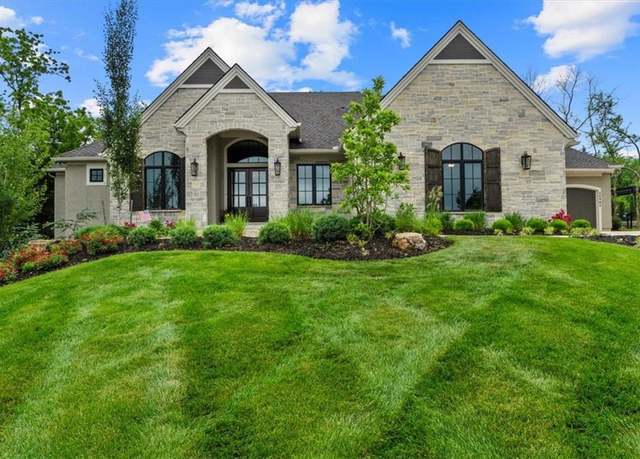 24982 W 106th Ct, Olathe, KS 66061
24982 W 106th Ct, Olathe, KS 66061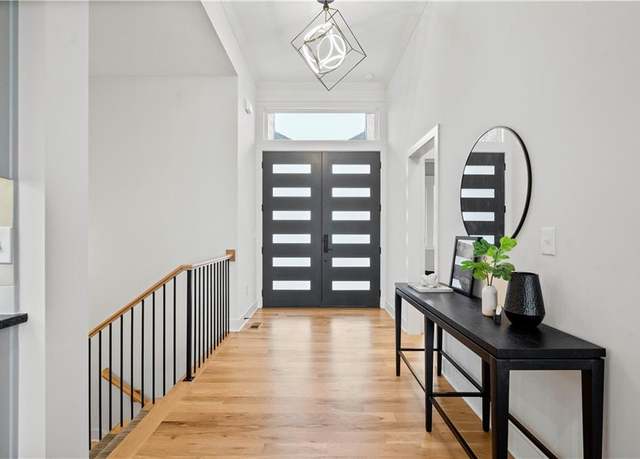 11463 S Aurora St, Olathe, KS 66061
11463 S Aurora St, Olathe, KS 66061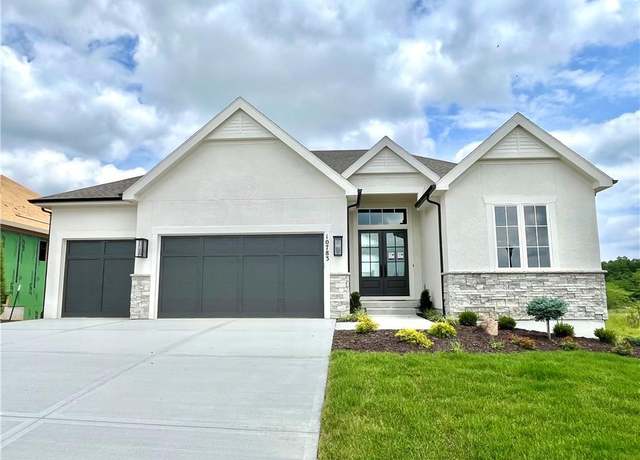 10783 S Shady Bend Rd, Olathe, KS 66061
10783 S Shady Bend Rd, Olathe, KS 66061

 United States
United States Canada
Canada