$500,000
4 beds2.5 baths2,225 sq ft
407 N Silver Hill St, Olathe, KS 660617,606 sq ft lot • 2 garage spots • Built 2007
OPEN SUN, 1PM TO 3PM
$724,900
6 beds4.5 baths4,701 sq ft
24139 W 124th Ter, Olathe, KS 66061Designer kitchen • Double cul-de-sac • Neighborhood pool
Loading...
OPEN SAT, 11AM TO 1PM
$765,000
4 beds3 baths3,178 sq ft
12298 S Mesquite St, Olathe, KS 660610.25 acre lot • 3 garage spots • Community pool
$649,000
5 beds4.5 baths3,952 sq ft
23870 W 121st St, Olathe, KS 660610.32 acre lot • 3 garage spots • Community pool
$1,795,000
6 beds5.5 baths6,242 sq ft
23733 W 118th Ter, Olathe, KS 660610.55 acre lot • 4 garage spots • Listed 27 days
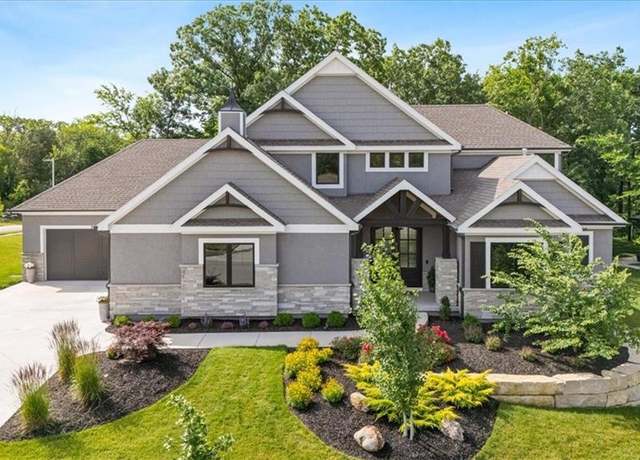 23717 W 118th Ter, Olathe, KS 66061
23717 W 118th Ter, Olathe, KS 66061 24631 W 126th St, Olathe, KS 66061
24631 W 126th St, Olathe, KS 66061 11807 S Kenton St, Olathe, KS 66061
11807 S Kenton St, Olathe, KS 66061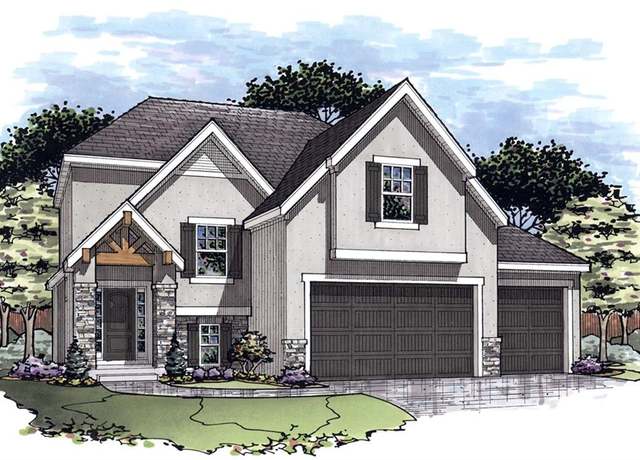 23166 W 125th Ter, Olathe, KS 66061
23166 W 125th Ter, Olathe, KS 66061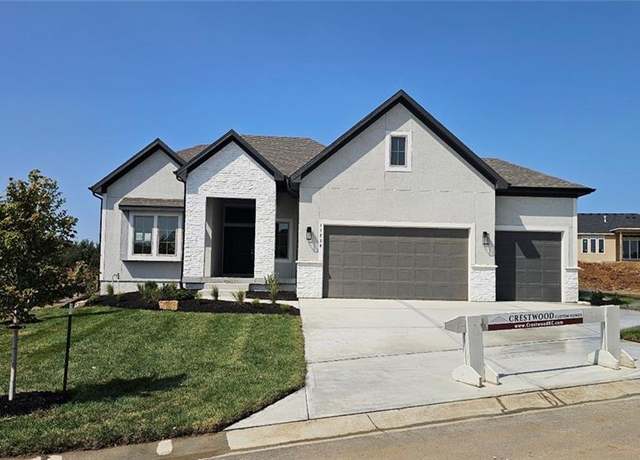 11236 S Sunray Dr, Olathe, KS 66061
11236 S Sunray Dr, Olathe, KS 66061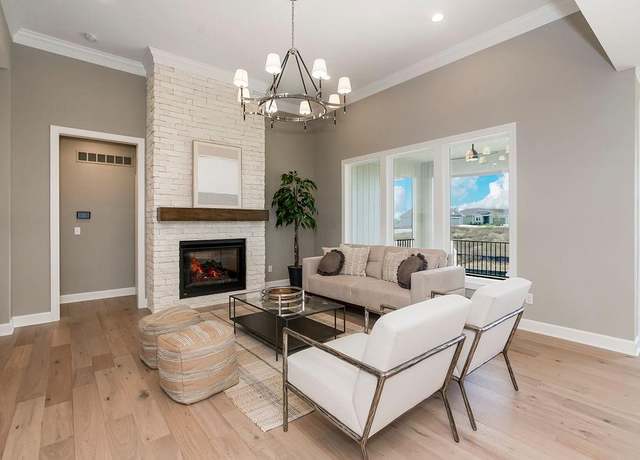 12576 S Meadow View St, Olathe, KS 66061
12576 S Meadow View St, Olathe, KS 66061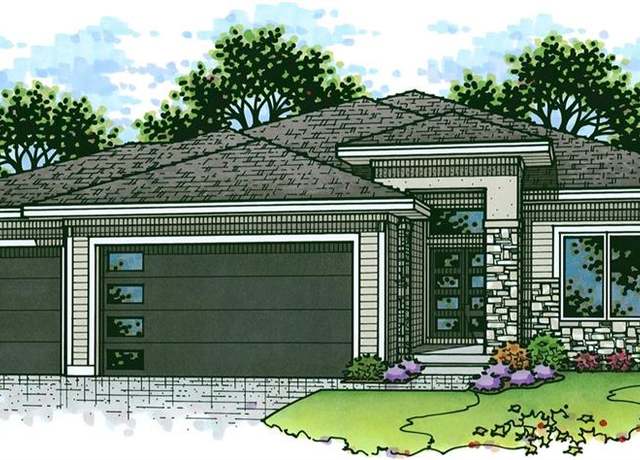 11271 S Sunray Dr, Olathe, KS 66061
11271 S Sunray Dr, Olathe, KS 66061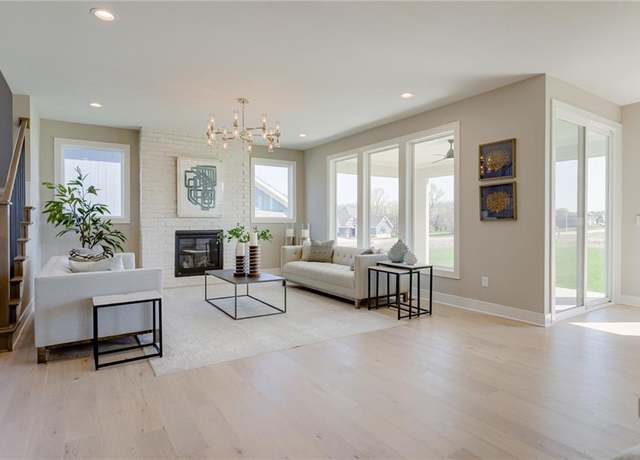 24559 W 126th Ter, Olathe, KS 66061
24559 W 126th Ter, Olathe, KS 66061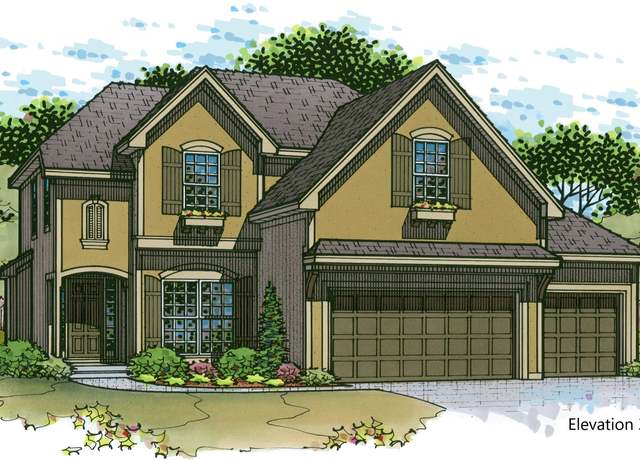 Weston Plan, Olathe, KS 66061
Weston Plan, Olathe, KS 66061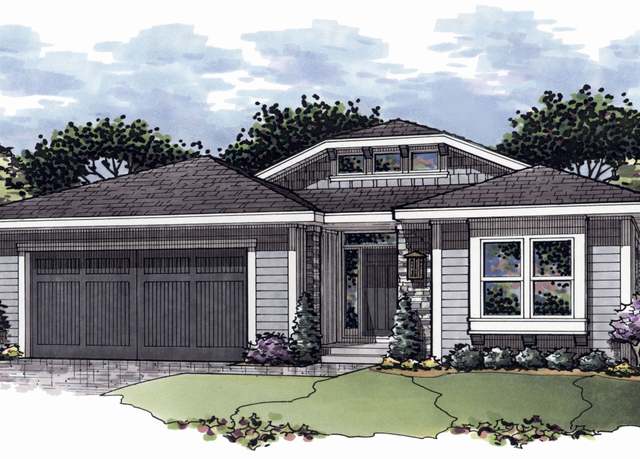 Sage Plan, Olathe, KS 66061
Sage Plan, Olathe, KS 66061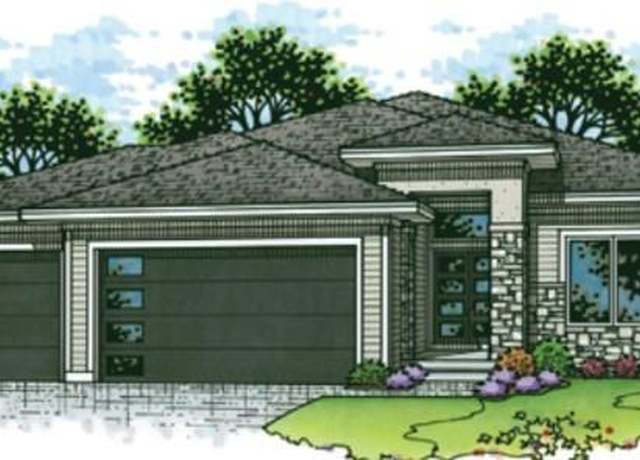 11242 S Sunray Dr, Olathe, KS 66061
11242 S Sunray Dr, Olathe, KS 66061Loading...
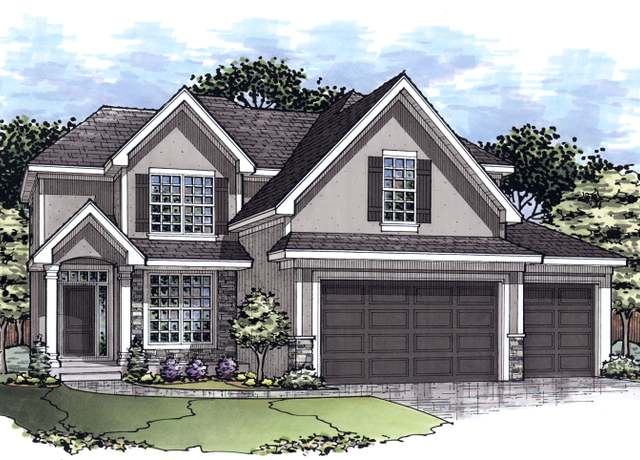 Madison Plan, Olathe, KS 66061
Madison Plan, Olathe, KS 66061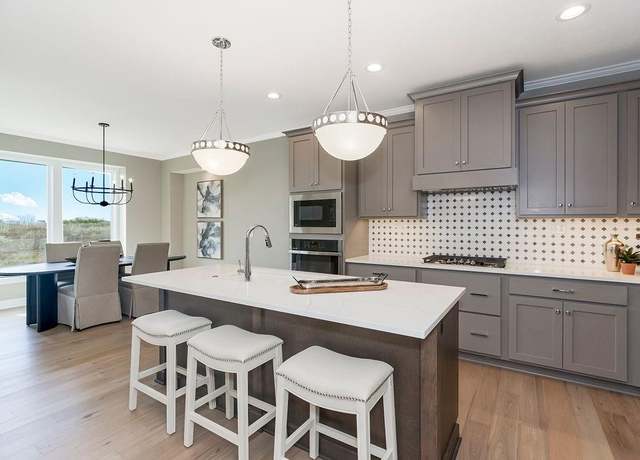 24443 W 126th Ter, Olathe, KS 66061
24443 W 126th Ter, Olathe, KS 66061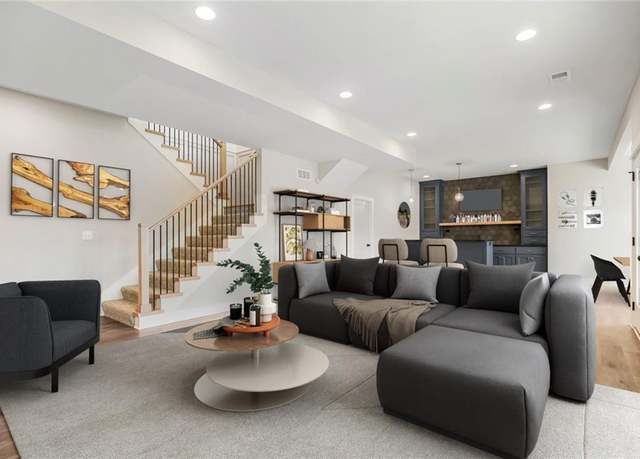 12300 S Hastings St, Olathe, KS 66061
12300 S Hastings St, Olathe, KS 66061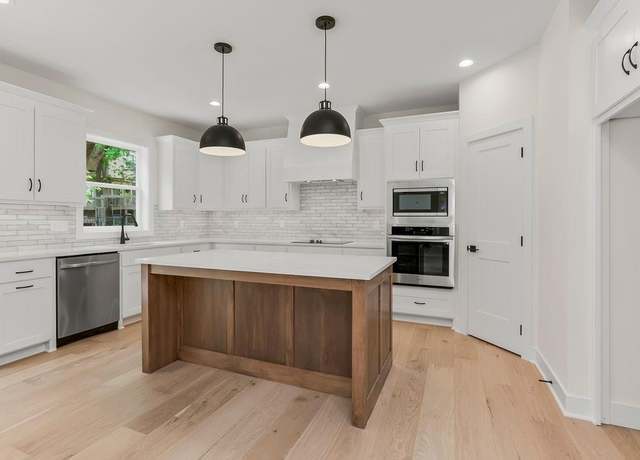 23659 W 125th Ter, Olathe, KS 66061
23659 W 125th Ter, Olathe, KS 66061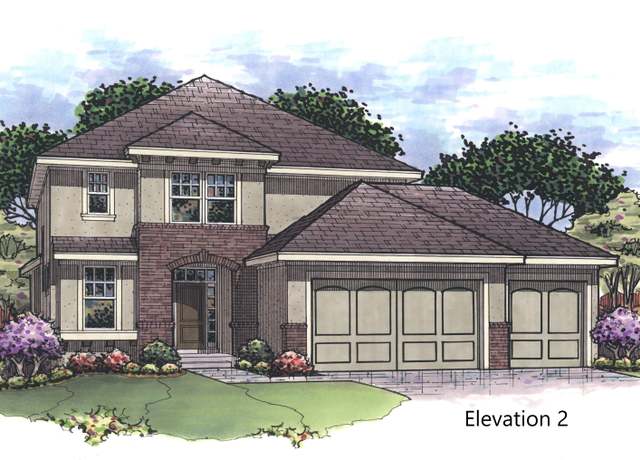 Durham Plan, Olathe, KS 66061
Durham Plan, Olathe, KS 66061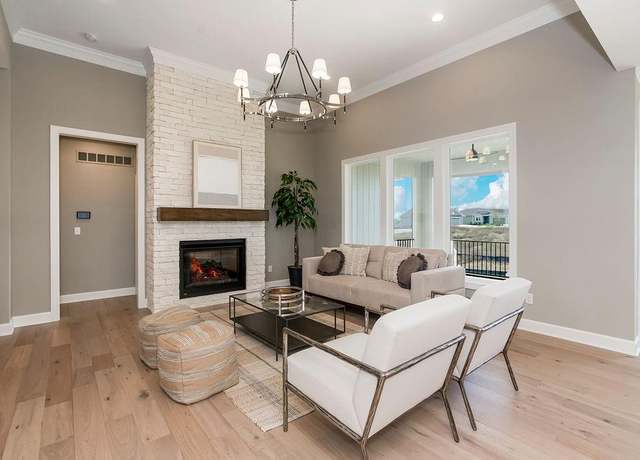 24363 W 126th Ter, Olathe, KS 66061
24363 W 126th Ter, Olathe, KS 66061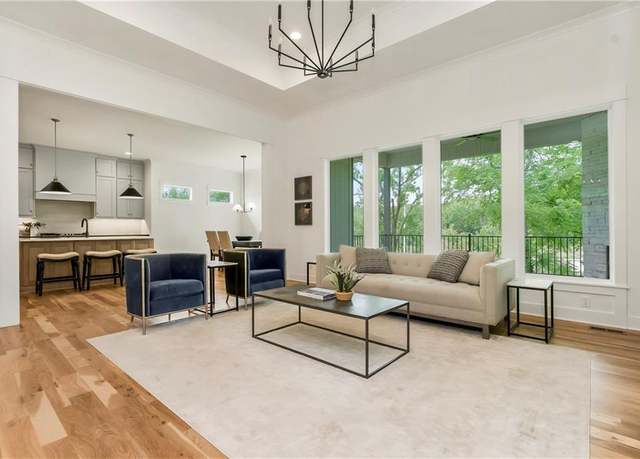 12484 S Barth Rd, Olathe, KS 66061
12484 S Barth Rd, Olathe, KS 66061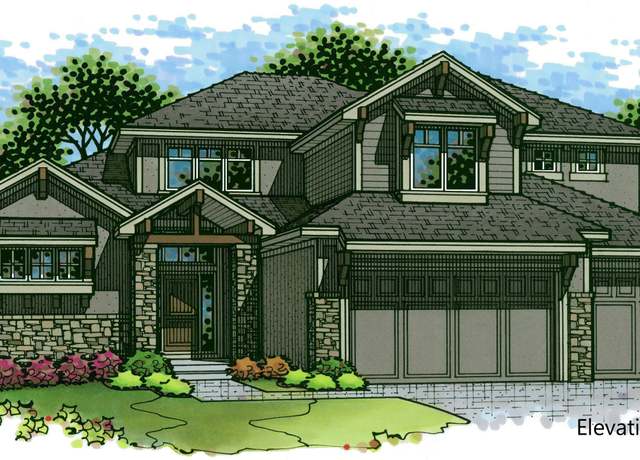 El Dorado II Plan, Olathe, KS 66061
El Dorado II Plan, Olathe, KS 66061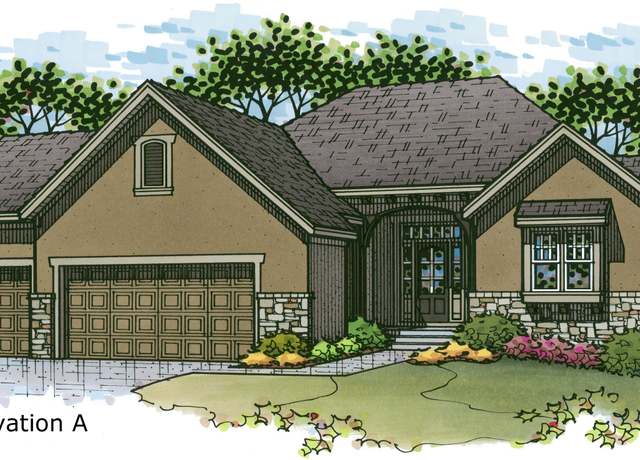 Sonoma Plan, Olathe, KS 66061
Sonoma Plan, Olathe, KS 66061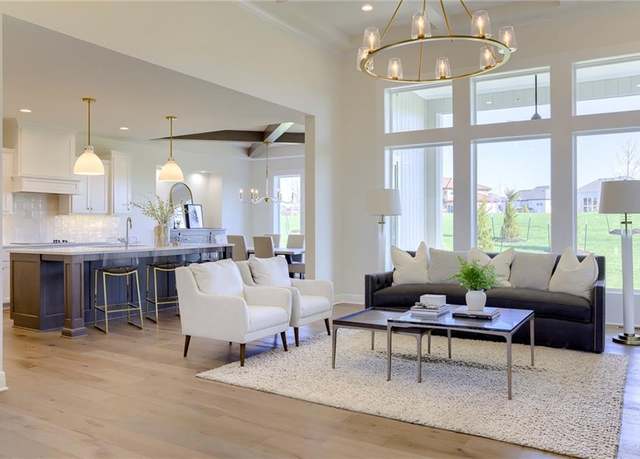 12395 S Hastings St, Olathe, KS 66061
12395 S Hastings St, Olathe, KS 66061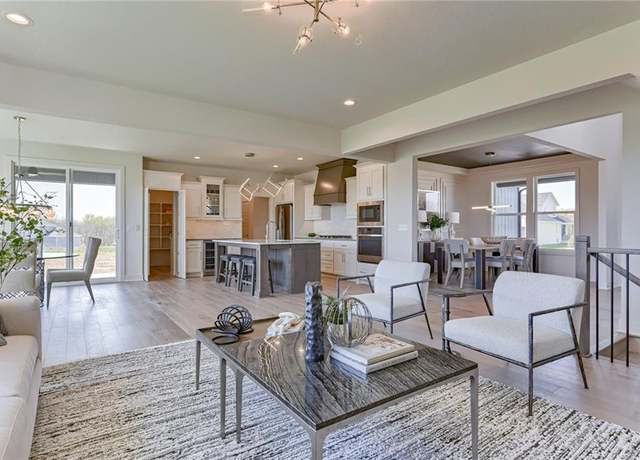 24331 W 126th Ter, Olathe, KS 66061
24331 W 126th Ter, Olathe, KS 66061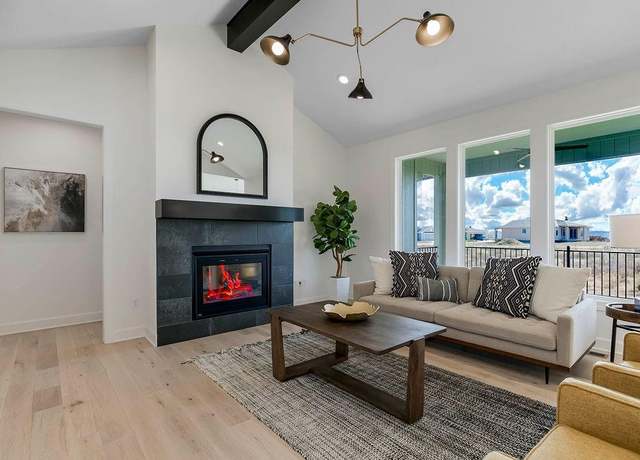 12541 S Hedge Ct, Olathe, KS 66061
12541 S Hedge Ct, Olathe, KS 66061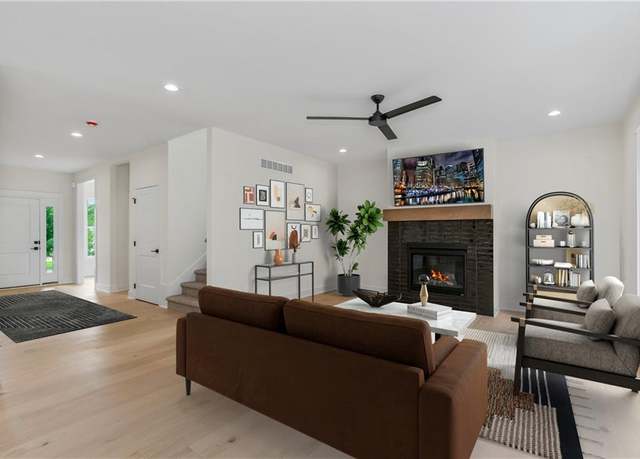 12519 S Mesquite St, Olathe, KS 66061
12519 S Mesquite St, Olathe, KS 66061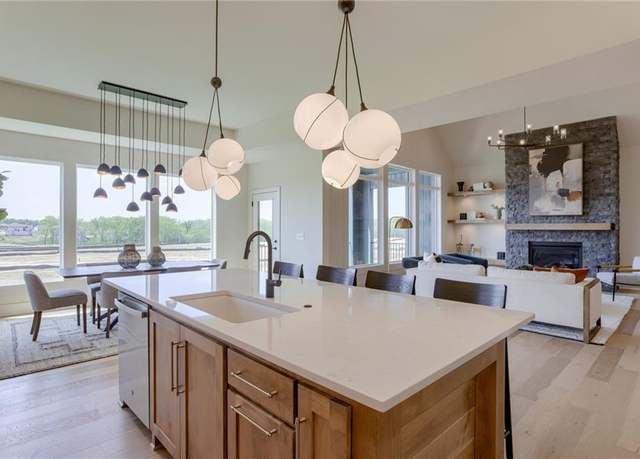 12472 S Barth Rd, Olathe, KS 66061
12472 S Barth Rd, Olathe, KS 66061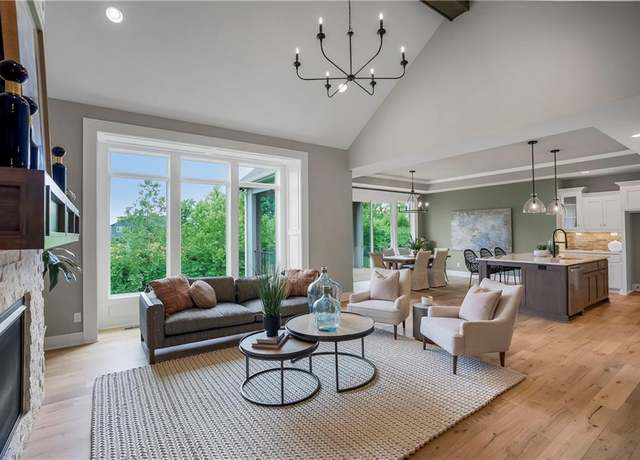 23217 W 124th Pl, Olathe, KS 66061
23217 W 124th Pl, Olathe, KS 66061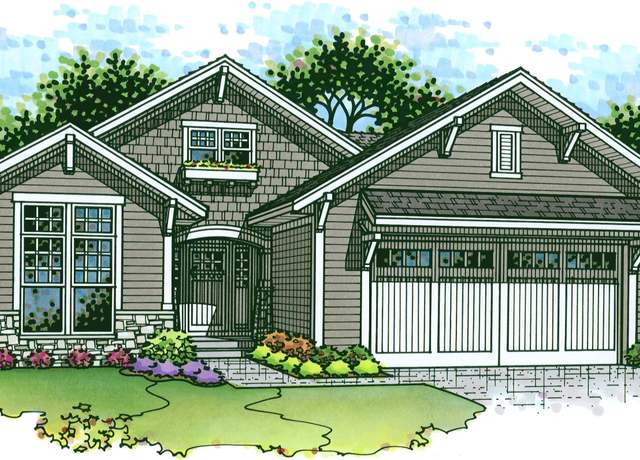 Aster Plan, Olathe, KS 66061
Aster Plan, Olathe, KS 66061 23274 W 125th St, Olathe, KS 66061
23274 W 125th St, Olathe, KS 66061 Camas Plan, Olathe, KS 66061
Camas Plan, Olathe, KS 66061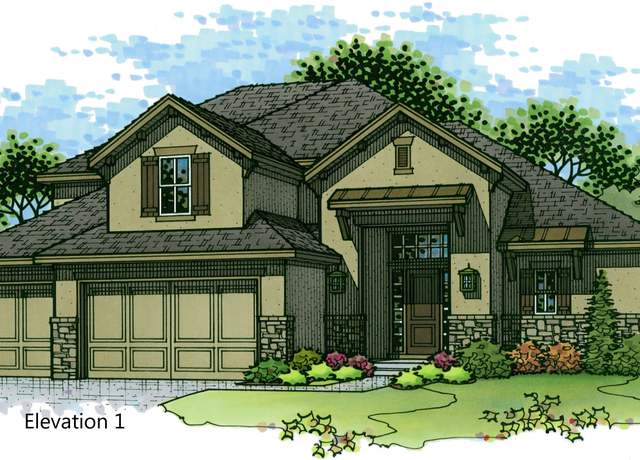 New Haven Plan, Olathe, KS 66061
New Haven Plan, Olathe, KS 66061 24586 W 126th Ter, Olathe, KS 66061
24586 W 126th Ter, Olathe, KS 66061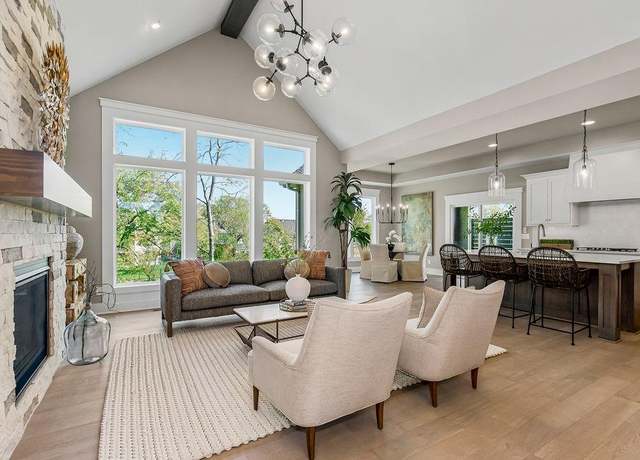 12694 S Wrangler St, Olathe, KS 66061
12694 S Wrangler St, Olathe, KS 66061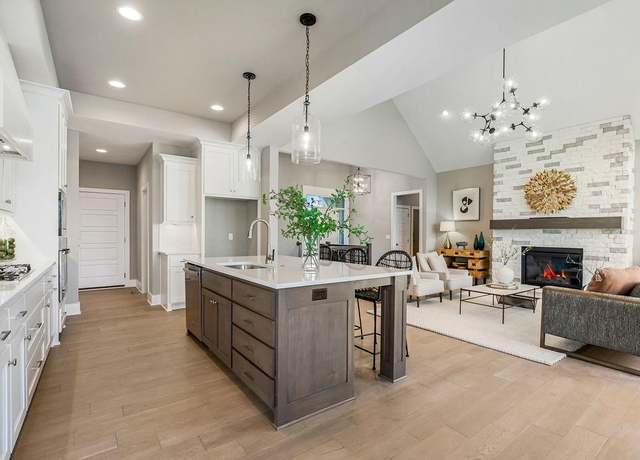 24625 W 126th Ter, Olathe, KS 66061
24625 W 126th Ter, Olathe, KS 66061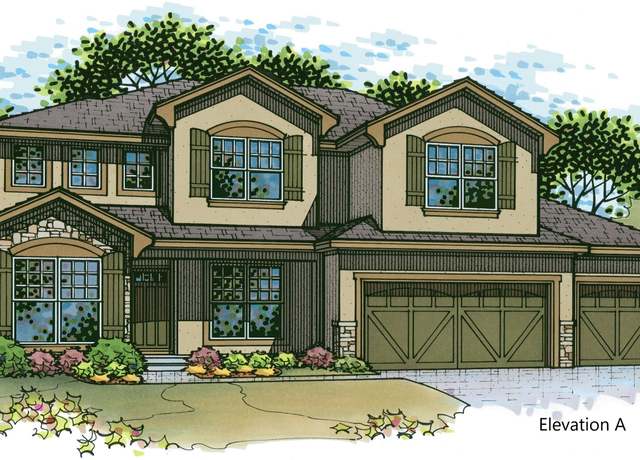 Irving Plan, Olathe, KS 66061
Irving Plan, Olathe, KS 66061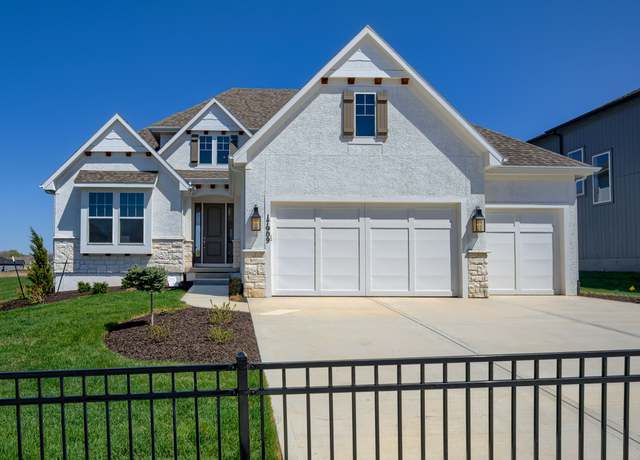 Kingston Plan, Olathe, KS 66061
Kingston Plan, Olathe, KS 66061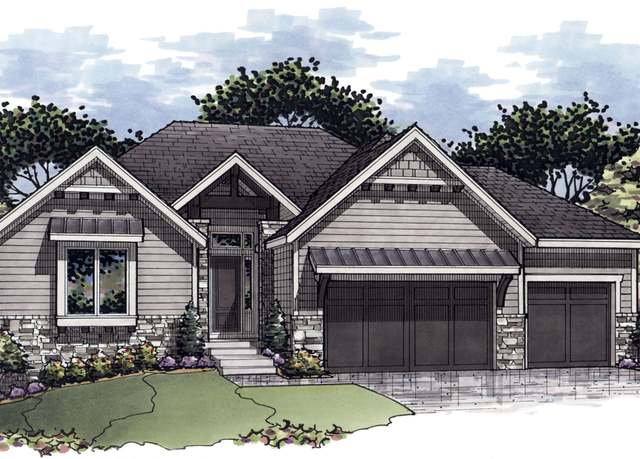 Campbell Plan, Olathe, KS 66061
Campbell Plan, Olathe, KS 66061Viewing page 1 of 2 (Download All)
Based on information submitted to the MLS GRID as of Thu Sep 18 2025. All data is obtained from various sources and may not have been verified by broker or MLS GRID. Supplied Open House Information is subject to change without notice. All information should be independently reviewed and verified for accuracy. Properties may or may not be listed by the office/agent presenting the information.
More to explore in Forest View Elementary School, KS
- Featured
- Price
- Bedroom
Popular Markets in Kansas
- Overland Park homes for sale$655,600
- Wichita homes for sale$299,900
- Olathe homes for sale$609,348
- Kansas City homes for sale$229,450
- Leawood homes for sale$850,000
- Lenexa homes for sale$673,425






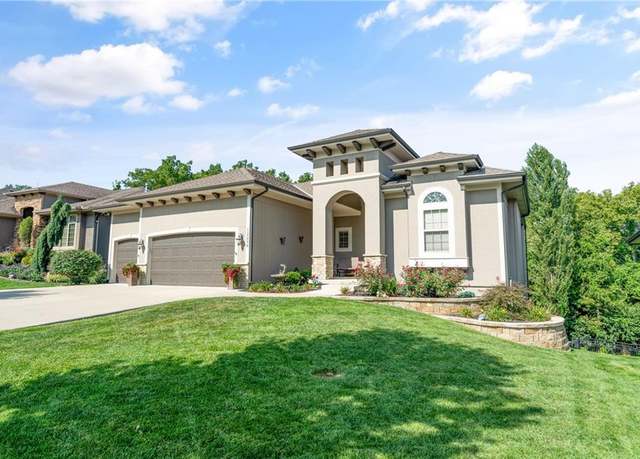
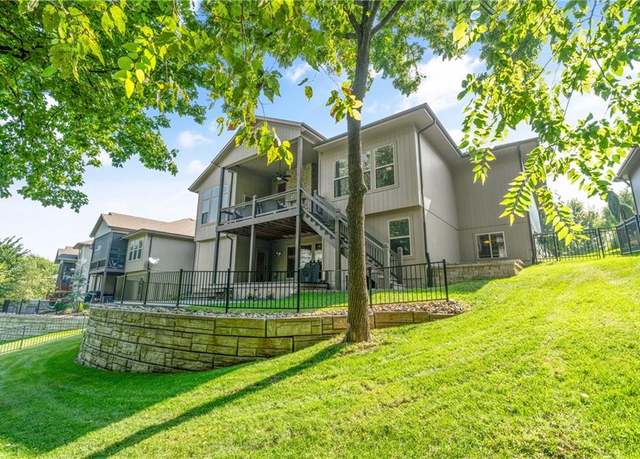
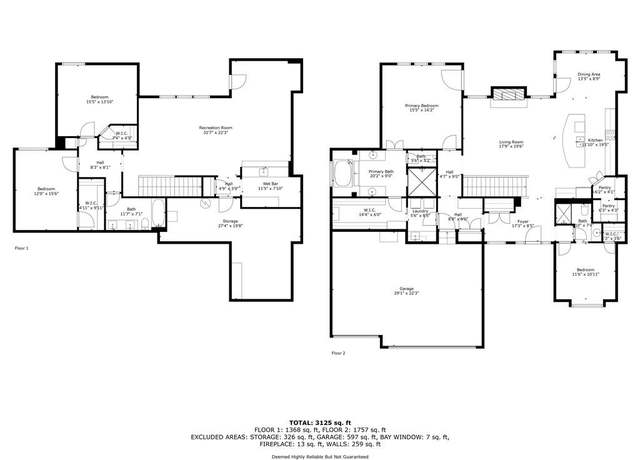
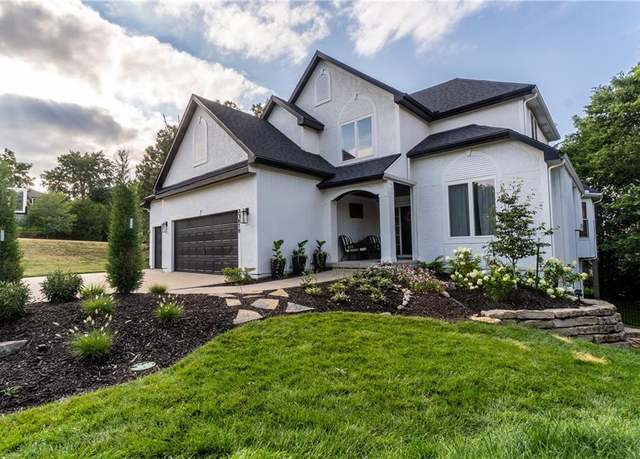
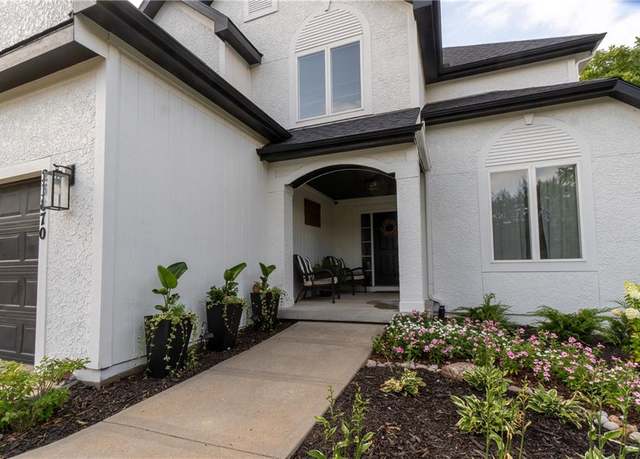
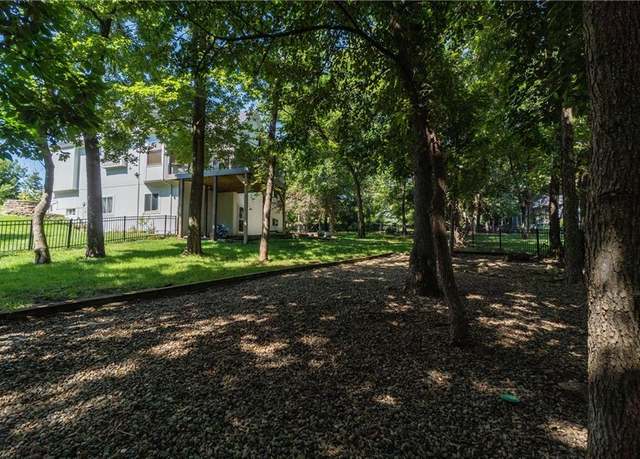
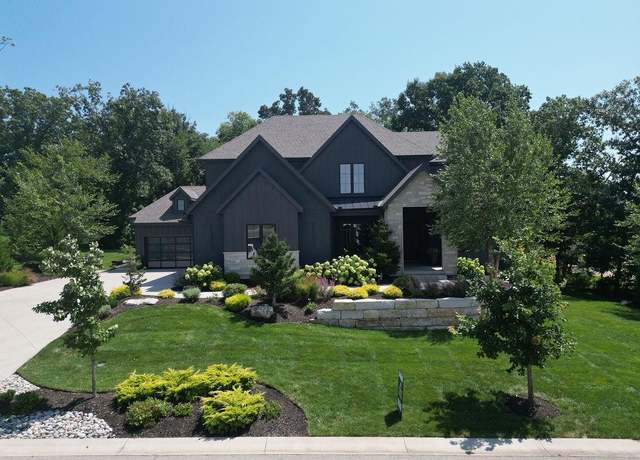
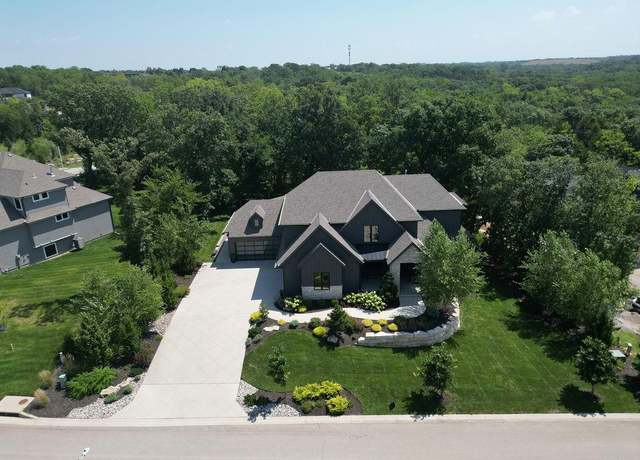
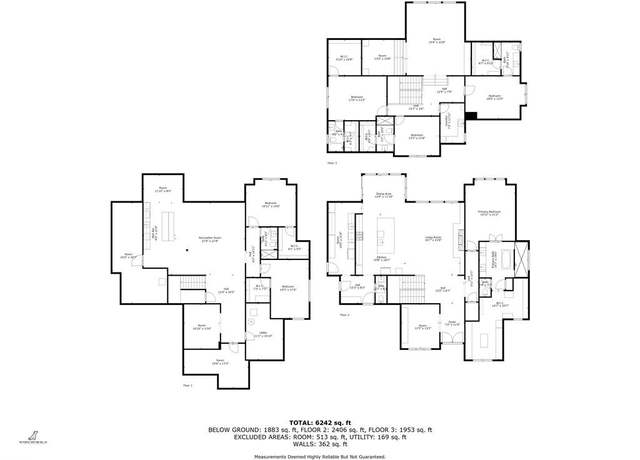


 United States
United States Canada
Canada