Loading...

Based on information submitted to the MLS GRID as of Fri Jun 06 2025. All data is obtained from various sources and may not have been verified by broker or MLS GRID. Supplied Open House Information is subject to change without notice. All information should be independently reviewed and verified for accuracy. Properties may or may not be listed by the office/agent presenting the information.
More to explore in Concord Elementary School, MO
- Featured
- Price
- Bedroom
Popular Markets in Missouri
- Kansas City homes for sale$280,000
- St. Louis homes for sale$220,000
- St. Charles homes for sale$399,900
- Springfield homes for sale$219,900
- Chesterfield homes for sale$609,900
- Lee's Summit homes for sale$569,000
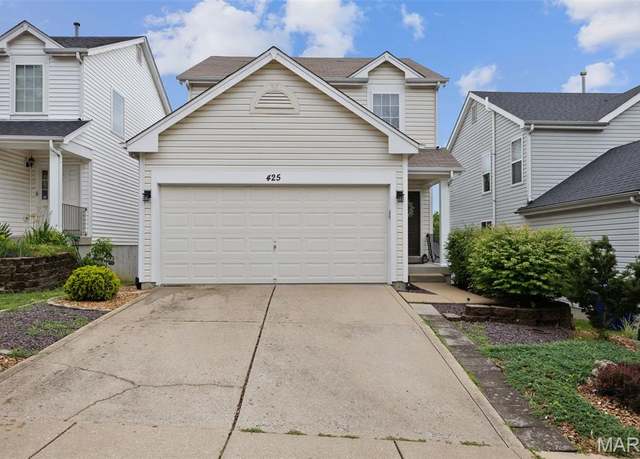 425 Summit Place Ct, Fenton, MO 63026
425 Summit Place Ct, Fenton, MO 63026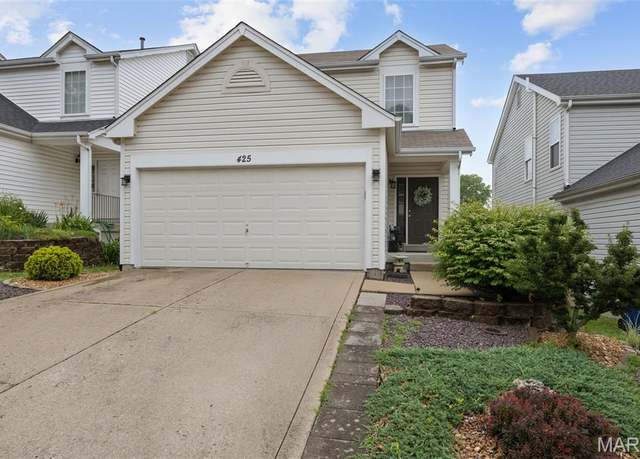 425 Summit Place Ct, Fenton, MO 63026
425 Summit Place Ct, Fenton, MO 63026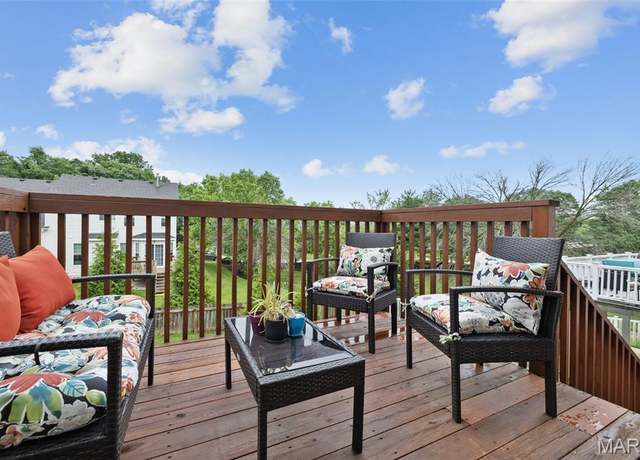 425 Summit Place Ct, Fenton, MO 63026
425 Summit Place Ct, Fenton, MO 63026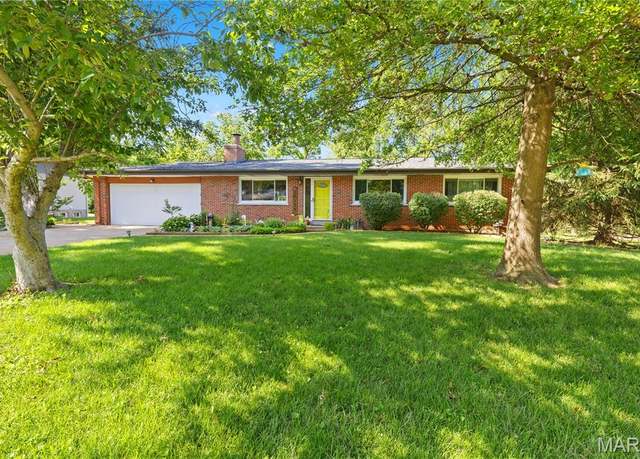 10125 Carolynne Dr, St Louis, MO 63128
10125 Carolynne Dr, St Louis, MO 63128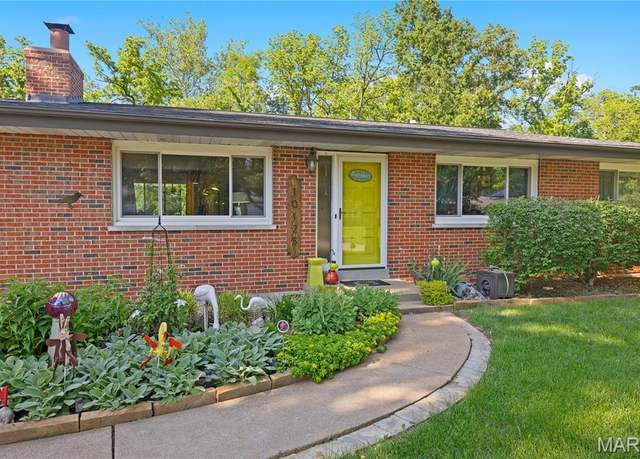 10125 Carolynne Dr, St Louis, MO 63128
10125 Carolynne Dr, St Louis, MO 63128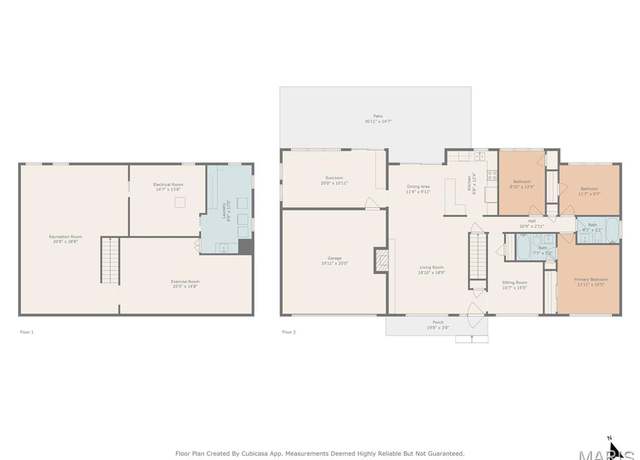 10125 Carolynne Dr, St Louis, MO 63128
10125 Carolynne Dr, St Louis, MO 63128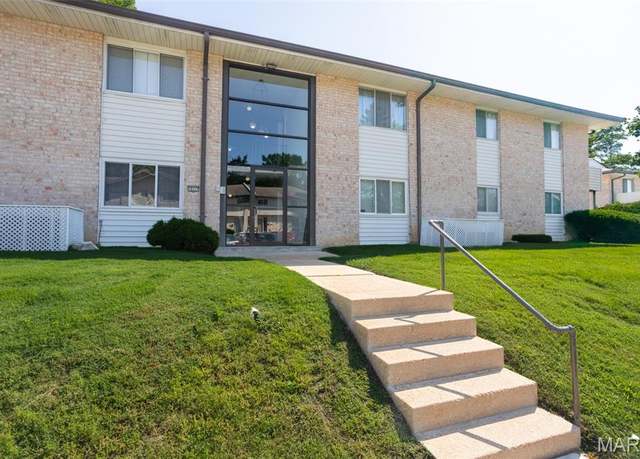 10117 Sakura Dr Unit F, St Louis, MO 63128
10117 Sakura Dr Unit F, St Louis, MO 63128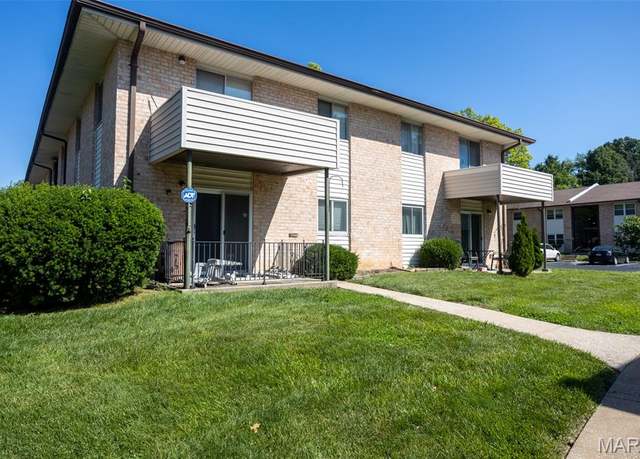 10117 Sakura Dr Unit F, St Louis, MO 63128
10117 Sakura Dr Unit F, St Louis, MO 63128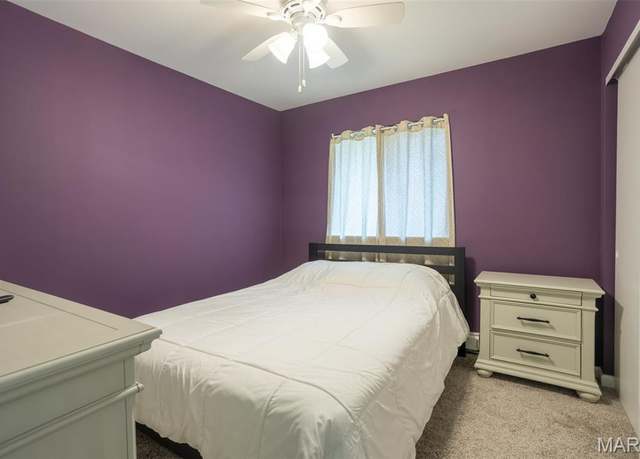 10117 Sakura Dr Unit F, St Louis, MO 63128
10117 Sakura Dr Unit F, St Louis, MO 63128 10009 Sakura Dr Unit A, Sappington, MO 63128
10009 Sakura Dr Unit A, Sappington, MO 63128 10009 Sakura Dr Unit A, Sappington, MO 63128
10009 Sakura Dr Unit A, Sappington, MO 63128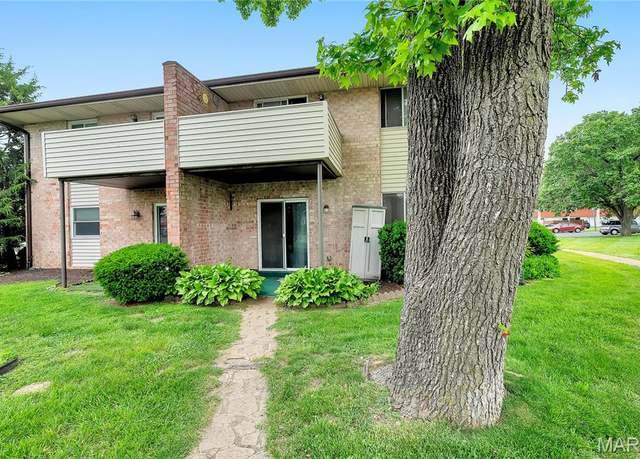 10009 Sakura Dr Unit A, Sappington, MO 63128
10009 Sakura Dr Unit A, Sappington, MO 63128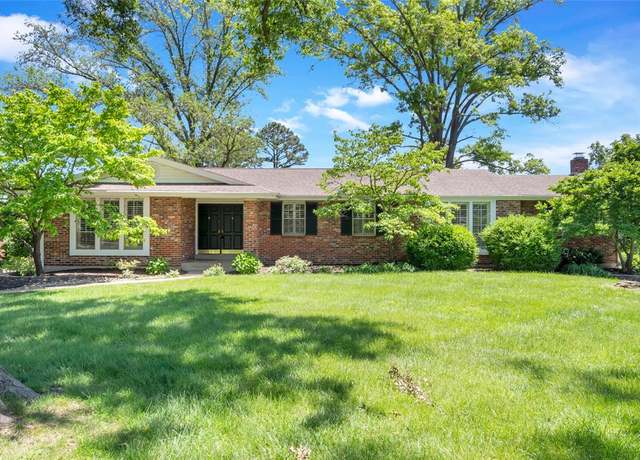 10014 Aldred Dr, Sunset Hills, MO 63128
10014 Aldred Dr, Sunset Hills, MO 63128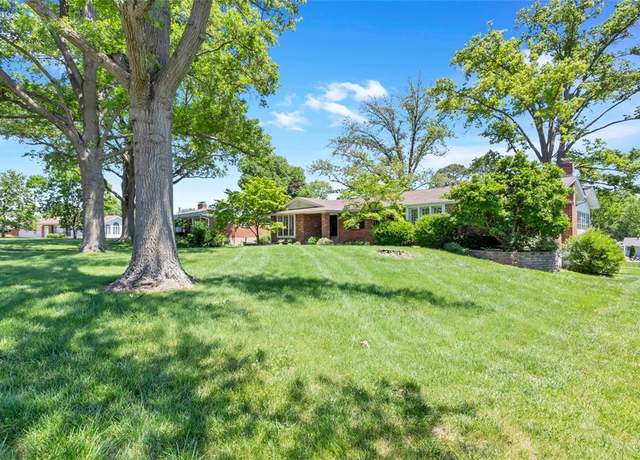 10014 Aldred Dr, Sunset Hills, MO 63128
10014 Aldred Dr, Sunset Hills, MO 63128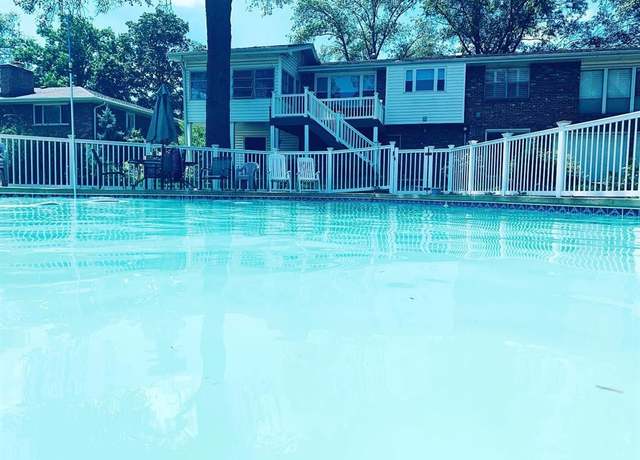 10014 Aldred Dr, Sunset Hills, MO 63128
10014 Aldred Dr, Sunset Hills, MO 63128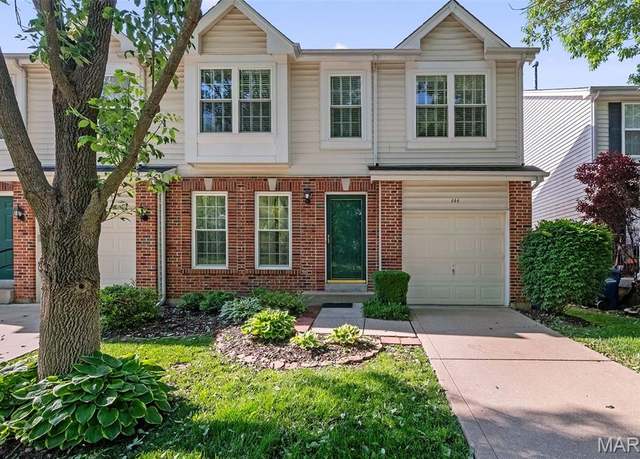 444 Summit Tree Ct, Fenton, MO 63026
444 Summit Tree Ct, Fenton, MO 63026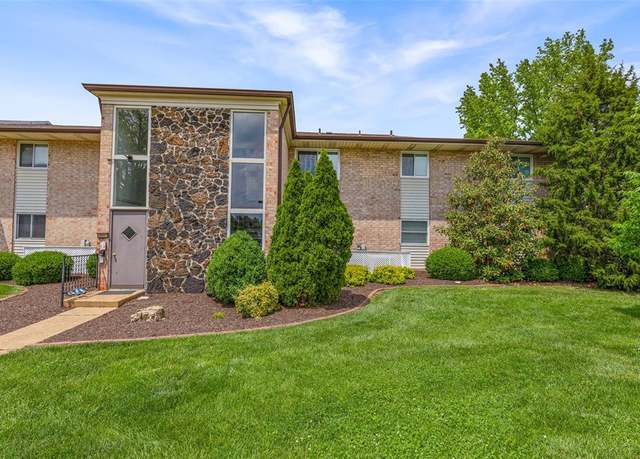 10003 Sakura Dr Unit B, Unincorporated, MO 63128
10003 Sakura Dr Unit B, Unincorporated, MO 63128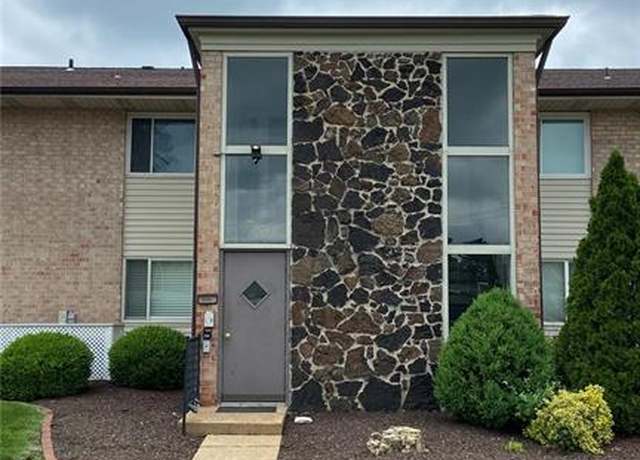 10003 Sakura Dr Unit A, St Louis, MO 63128
10003 Sakura Dr Unit A, St Louis, MO 63128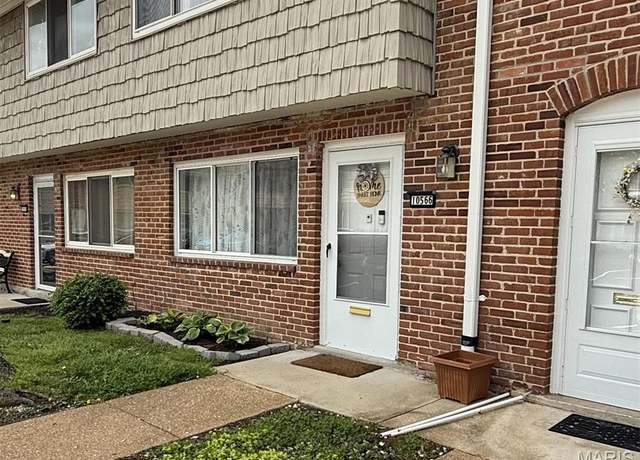 10566 Carroll Wood Way, St Louis, MO 63128
10566 Carroll Wood Way, St Louis, MO 63128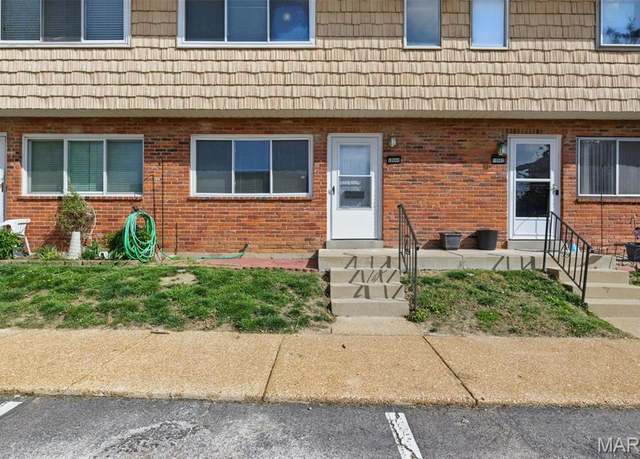 10660 Carroll Wood Way, St Louis, MO 63128
10660 Carroll Wood Way, St Louis, MO 63128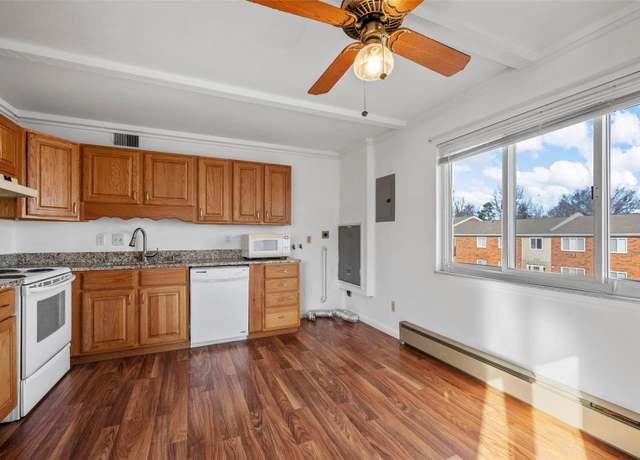 10622 Carroll Wood Way, St Louis, MO 63128
10622 Carroll Wood Way, St Louis, MO 63128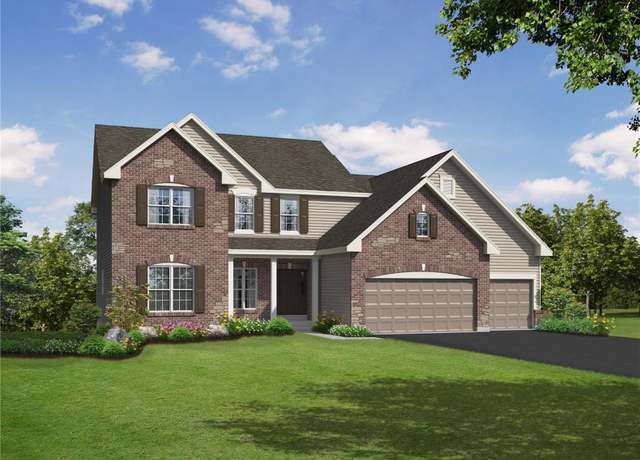 826 Mary Lee Ct, Fenton, MO 63026
826 Mary Lee Ct, Fenton, MO 63026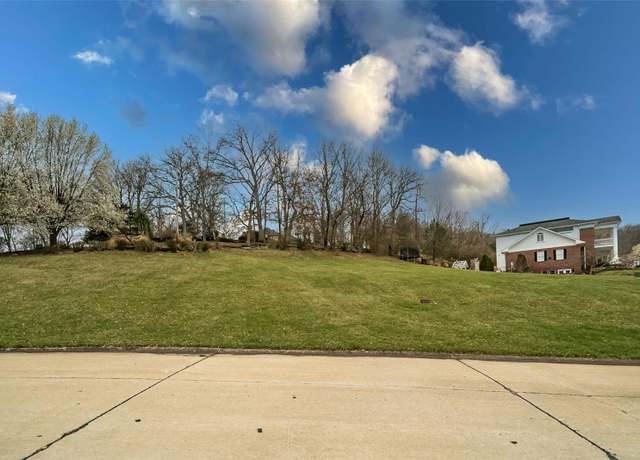 920 Summerset Parc Ln, Fenton, MO 63026
920 Summerset Parc Ln, Fenton, MO 63026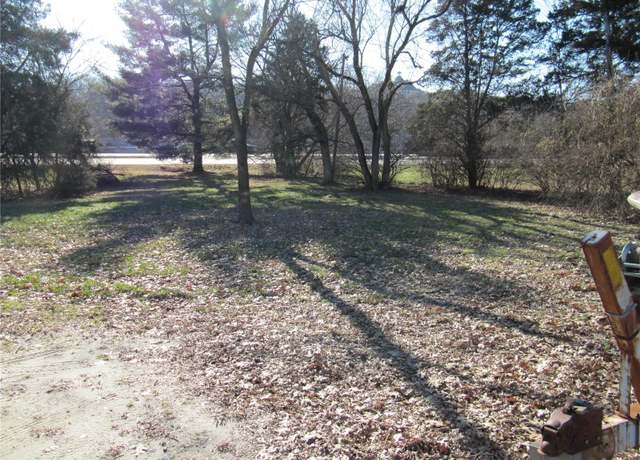 695 New Smizer Ml, Fenton, MO 63026
695 New Smizer Ml, Fenton, MO 63026

 United States
United States Canada
Canada