More to explore in San Francisco Public Montessori School, CA
- Featured
- Price
- Bedroom
Popular Markets in California
- San Diego homes for sale$990,000
- San Francisco homes for sale$1,234,567
- Los Angeles homes for sale$1,250,000
- San Jose homes for sale$1,285,000
- Irvine homes for sale$1,850,000
- Fremont homes for sale$1,389,000
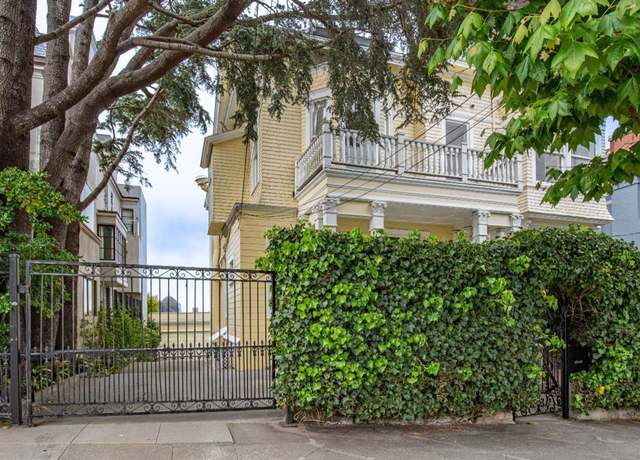 2546 Jackson St, San Francisco, CA 94115
2546 Jackson St, San Francisco, CA 94115 2546 Jackson St, San Francisco, CA 94115
2546 Jackson St, San Francisco, CA 94115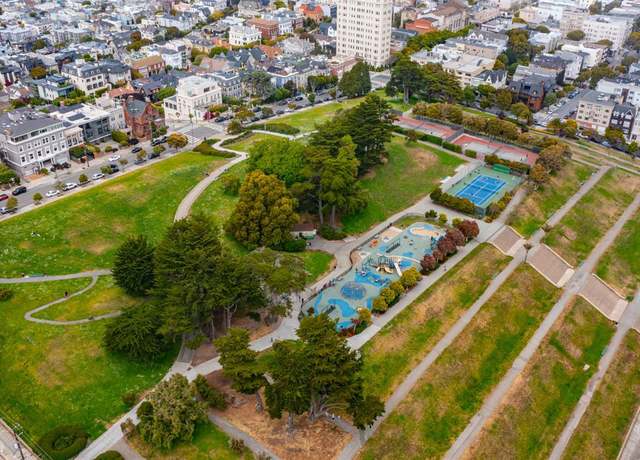 2546 Jackson St, San Francisco, CA 94115
2546 Jackson St, San Francisco, CA 94115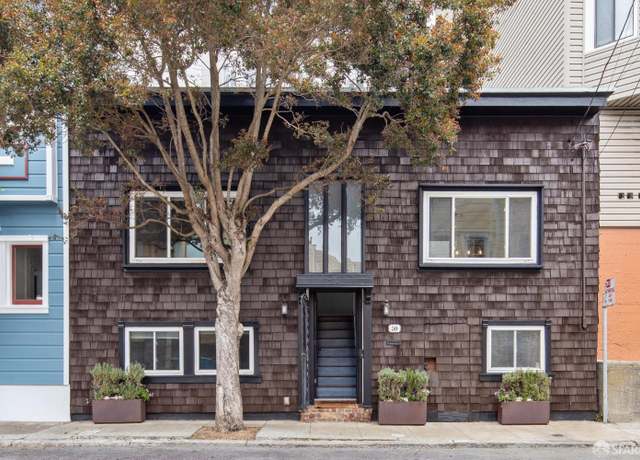 50 Perine Pl, San Francisco, CA 94115
50 Perine Pl, San Francisco, CA 94115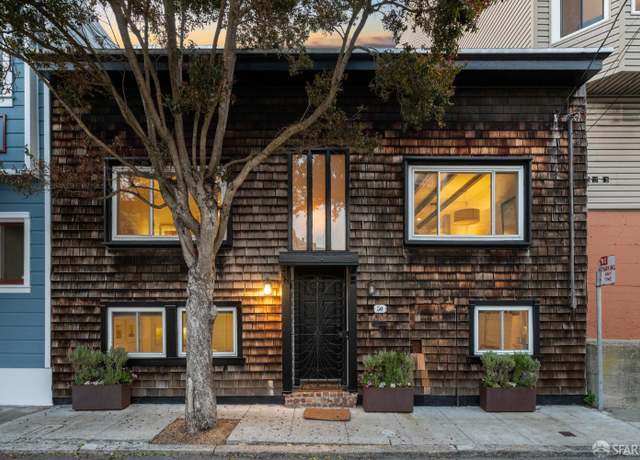 50 Perine Pl, San Francisco, CA 94115
50 Perine Pl, San Francisco, CA 94115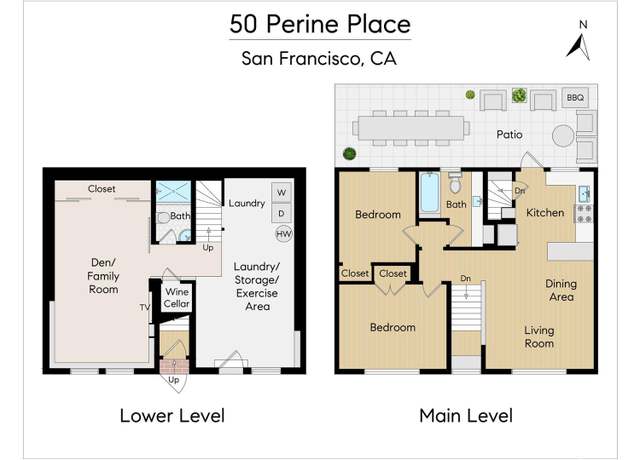 50 Perine Pl, San Francisco, CA 94115
50 Perine Pl, San Francisco, CA 94115 2755 Fillmore St, San Francisco, CA 94123
2755 Fillmore St, San Francisco, CA 94123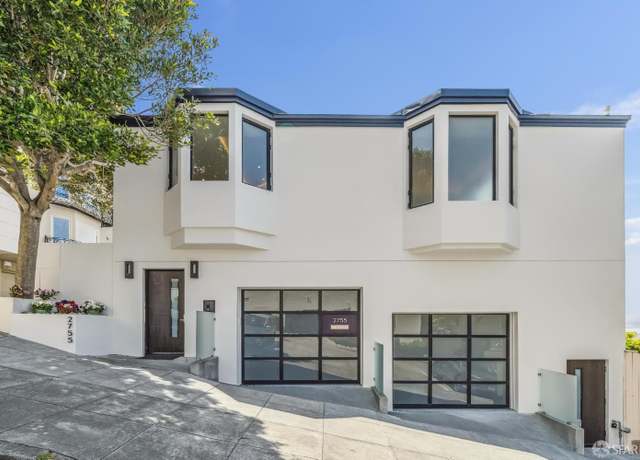 2755 Fillmore St, San Francisco, CA 94123
2755 Fillmore St, San Francisco, CA 94123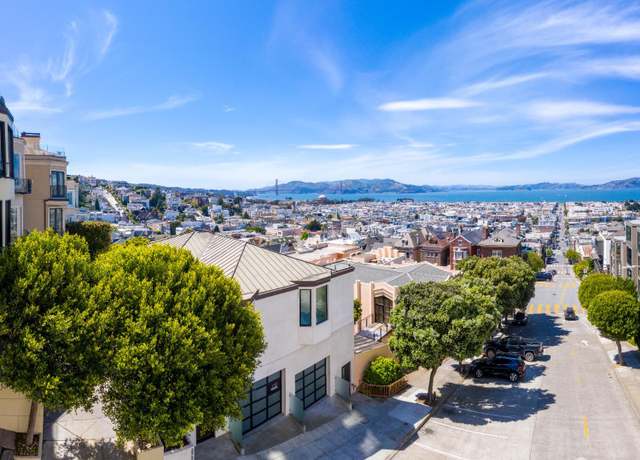 2755 Fillmore St, San Francisco, CA 94123
2755 Fillmore St, San Francisco, CA 94123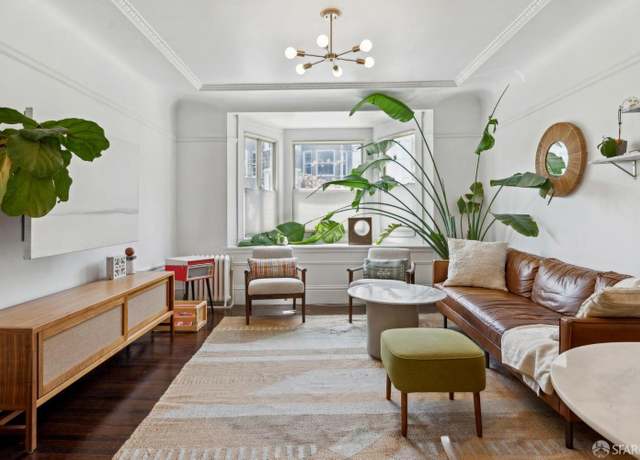 2360 Union St #2, San Francisco, CA 94123
2360 Union St #2, San Francisco, CA 94123 2360 Union St #2, San Francisco, CA 94123
2360 Union St #2, San Francisco, CA 94123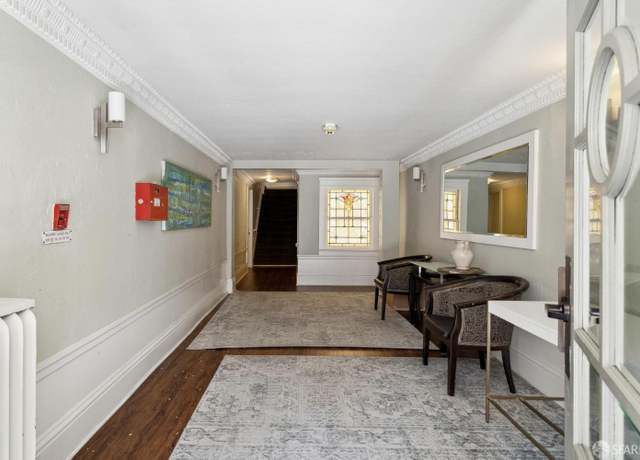 2360 Union St #2, San Francisco, CA 94123
2360 Union St #2, San Francisco, CA 94123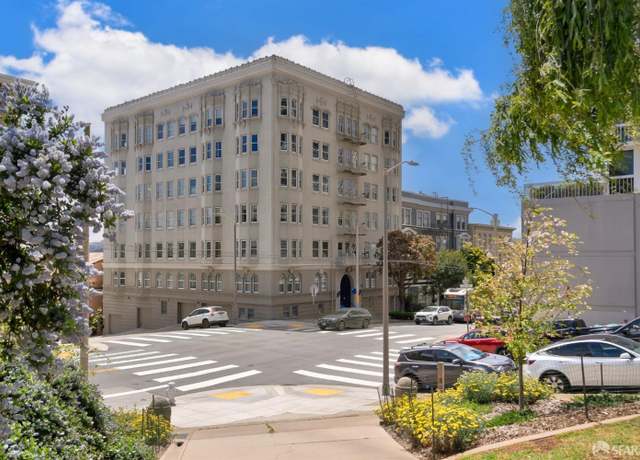 2201 Sacramento St #404, San Francisco, CA 94115
2201 Sacramento St #404, San Francisco, CA 94115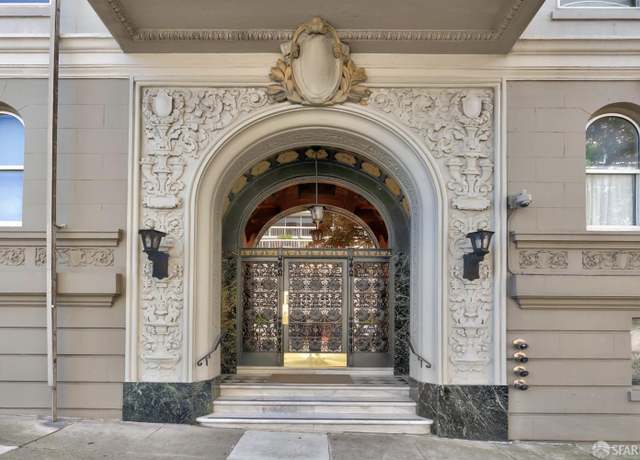 2201 Sacramento St #404, San Francisco, CA 94115
2201 Sacramento St #404, San Francisco, CA 94115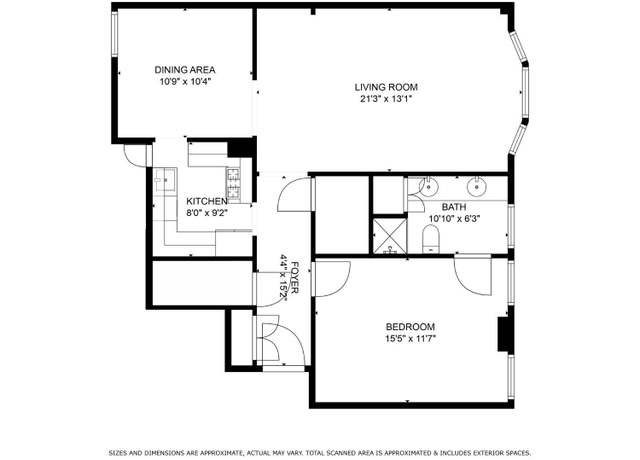 2201 Sacramento St #404, San Francisco, CA 94115
2201 Sacramento St #404, San Francisco, CA 94115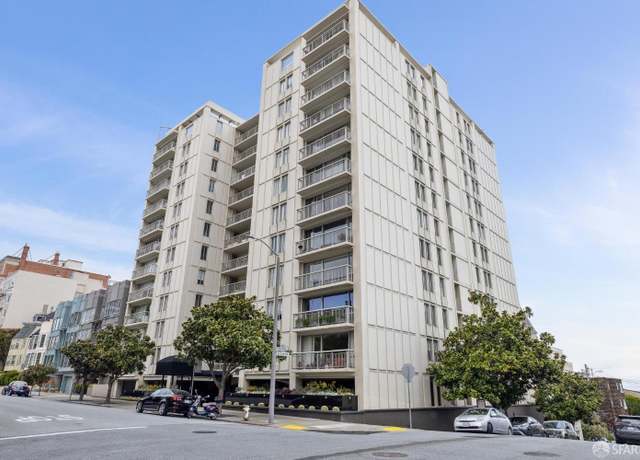 2200 Pacific Ave Unit 8E, San Francisco, CA 94115
2200 Pacific Ave Unit 8E, San Francisco, CA 94115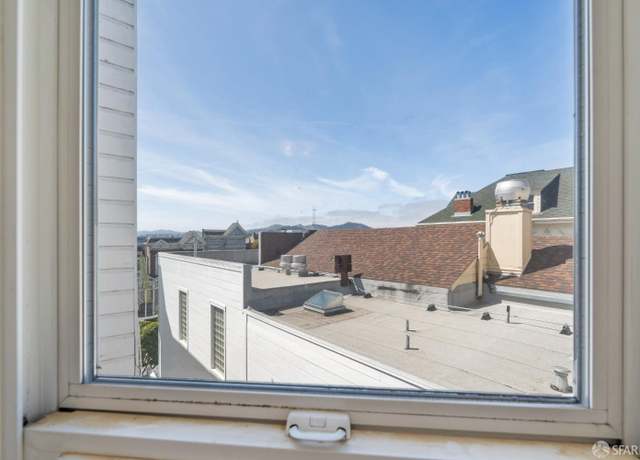 1915 Laguna St #4, San Francisco, CA 94115
1915 Laguna St #4, San Francisco, CA 94115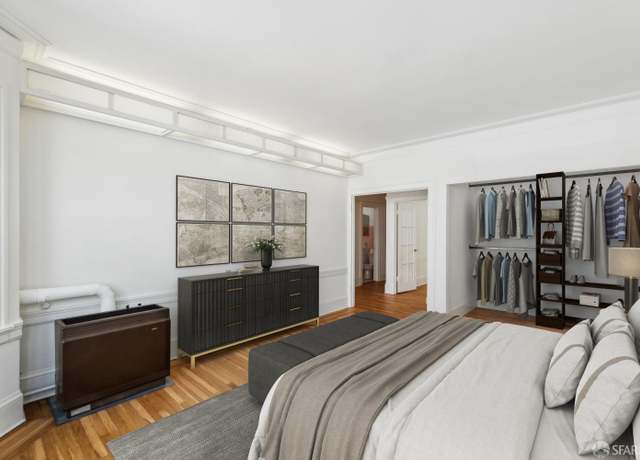 1915 Laguna St #2, San Francisco, CA 94115
1915 Laguna St #2, San Francisco, CA 94115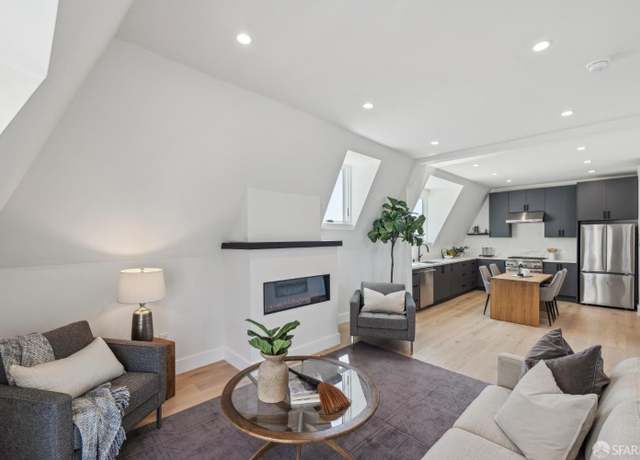 2315 Sacramento St #5, San Francisco, CA 94115
2315 Sacramento St #5, San Francisco, CA 94115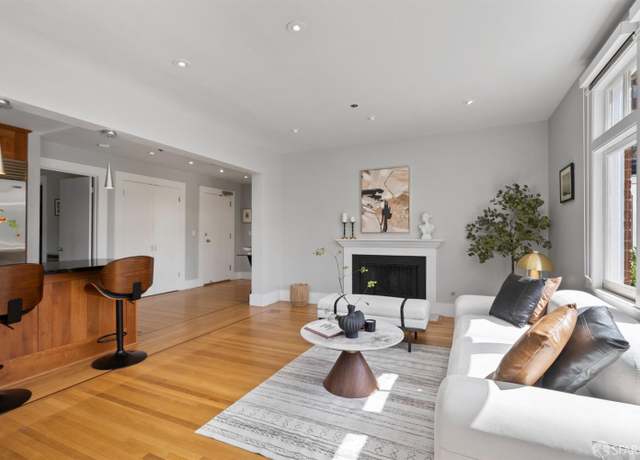 2195 Green St #2, San Francisco, CA 94123
2195 Green St #2, San Francisco, CA 94123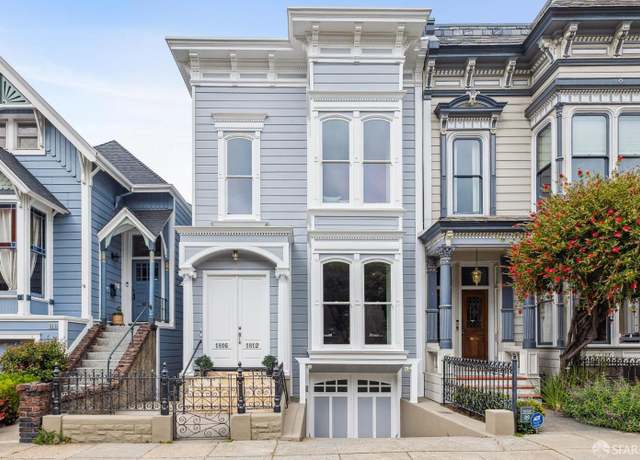 1812-1816 Green St, San Francisco, CA 94123
1812-1816 Green St, San Francisco, CA 94123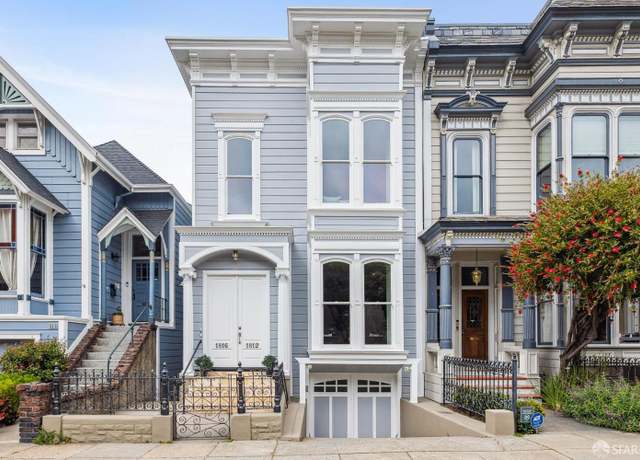 1812 Green St, San Francisco, CA 94123
1812 Green St, San Francisco, CA 94123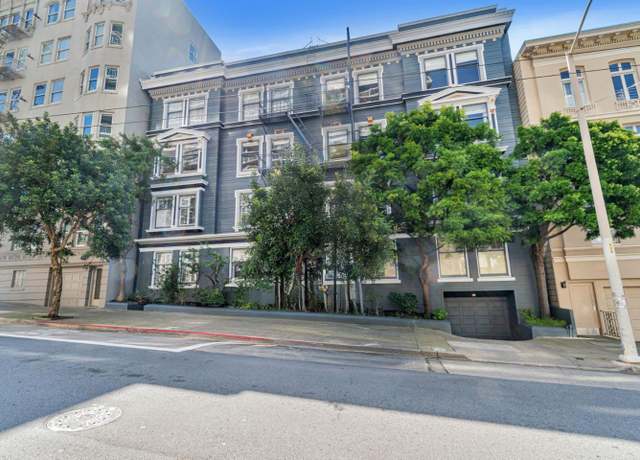 2205 Sacramento St #302, San Francisco, CA 94115
2205 Sacramento St #302, San Francisco, CA 94115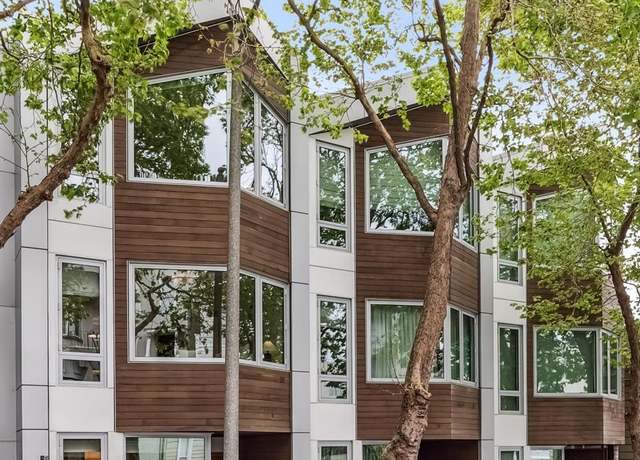 2471 Clay St, San Francisco, CA 94115
2471 Clay St, San Francisco, CA 94115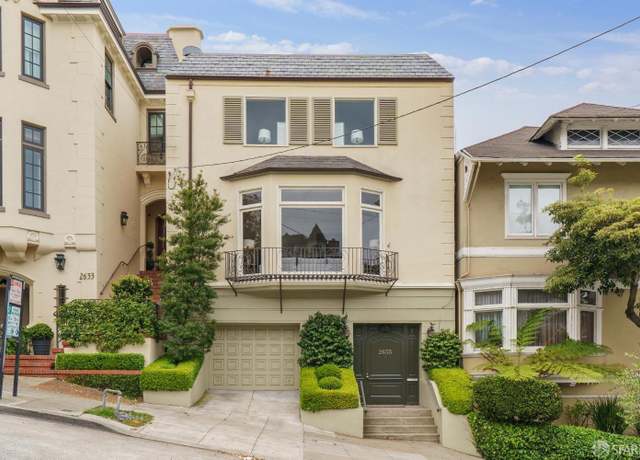 2655 Steiner St, San Francisco, CA 94115
2655 Steiner St, San Francisco, CA 94115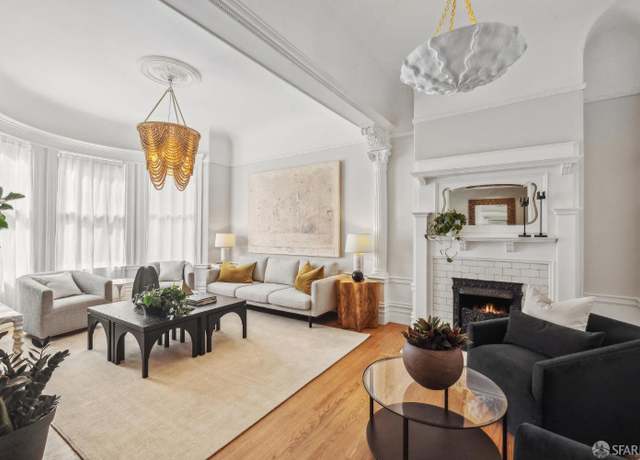 2440 Clay St, San Francisco, CA 94115
2440 Clay St, San Francisco, CA 94115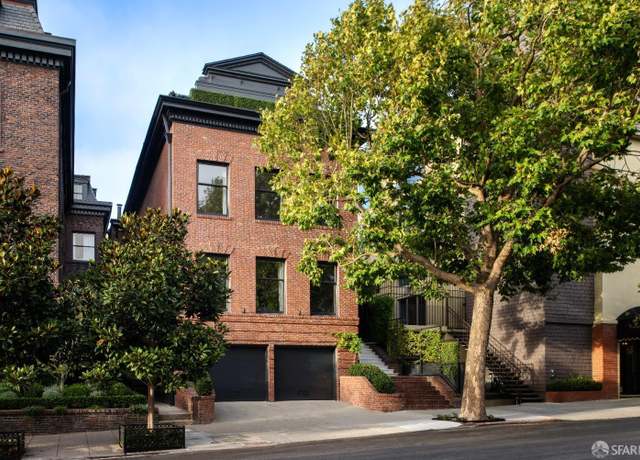 2312 Pacific Ave, San Francisco, CA 94115
2312 Pacific Ave, San Francisco, CA 94115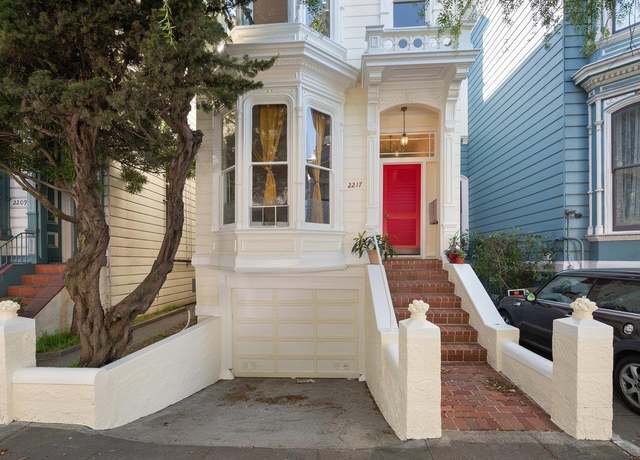 2215 Webster St, San Francisco, CA 94115
2215 Webster St, San Francisco, CA 94115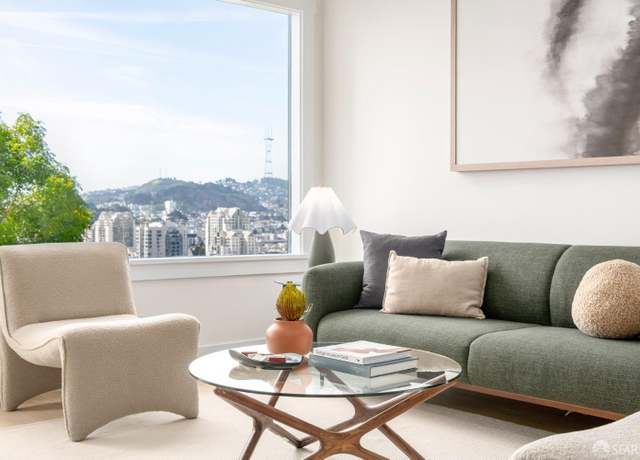 2135 California St #8, San Francisco, CA 94115
2135 California St #8, San Francisco, CA 94115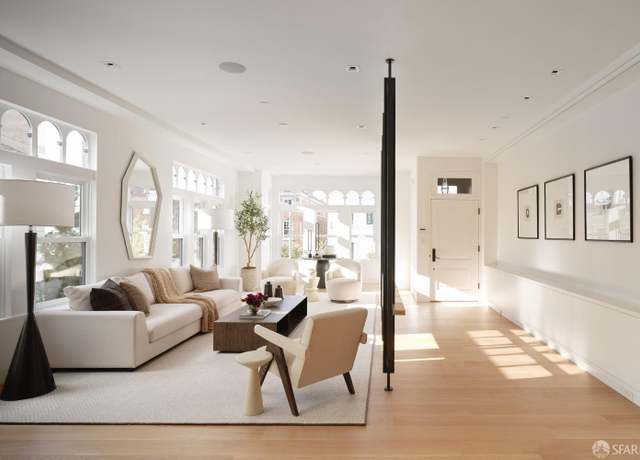 2467 Pacific Ave, San Francisco, CA 94115
2467 Pacific Ave, San Francisco, CA 94115 2100 Pacific Ave Unit 3B, San Francisco, CA 94115
2100 Pacific Ave Unit 3B, San Francisco, CA 94115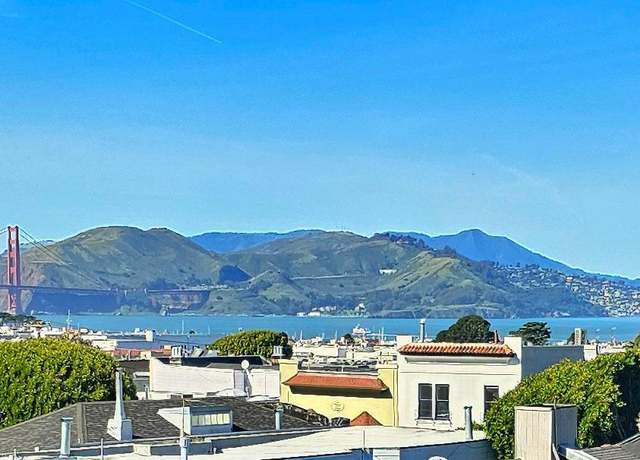 1824 Green St, San Francisco, CA 94123
1824 Green St, San Francisco, CA 94123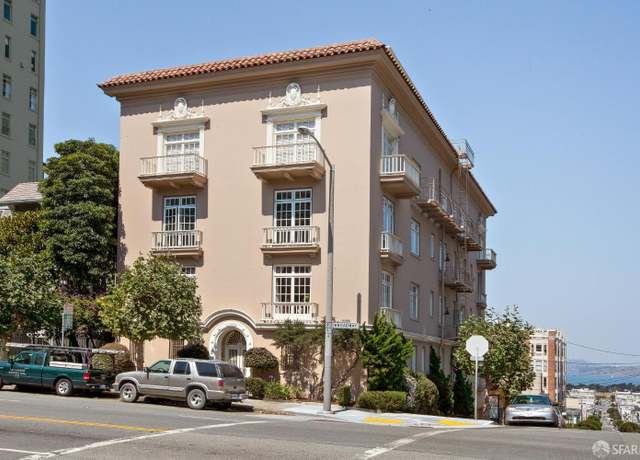 1900 Broadway #5, San Francisco, CA 94109
1900 Broadway #5, San Francisco, CA 94109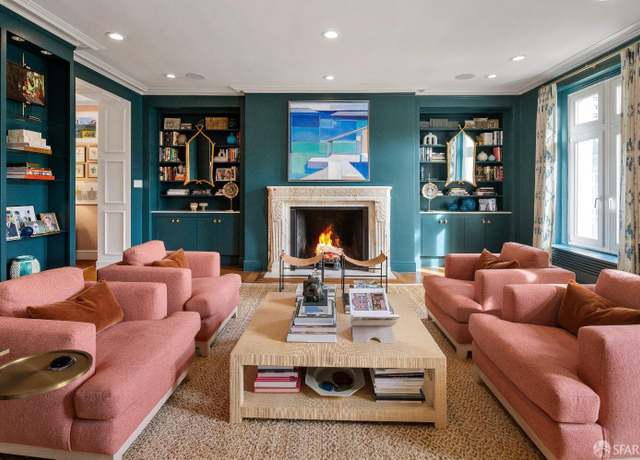 2170 Jackson St #2, San Francisco, CA 94115
2170 Jackson St #2, San Francisco, CA 94115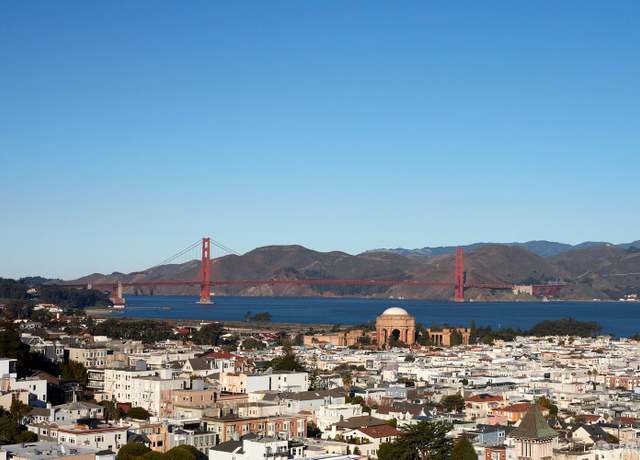 2306 Broadway St, San Francisco, CA 94115
2306 Broadway St, San Francisco, CA 94115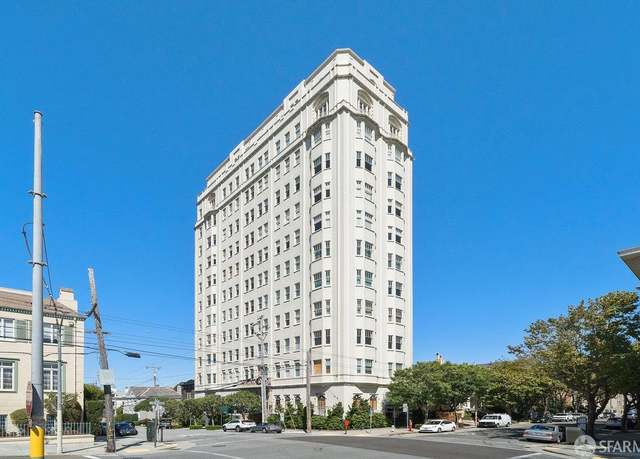 2500 Steiner St #3, San Francisco, CA 94115
2500 Steiner St #3, San Francisco, CA 94115

 United States
United States Canada
Canada