More to explore in South Meadows Middle School, OR
- Featured
- Price
- Bedroom
Popular Markets in Oregon
- Portland homes for sale$520,000
- Bend homes for sale$814,795
- Beaverton homes for sale$579,900
- Eugene homes for sale$529,700
- Lake Oswego homes for sale$1,237,000
- Hillsboro homes for sale$520,000
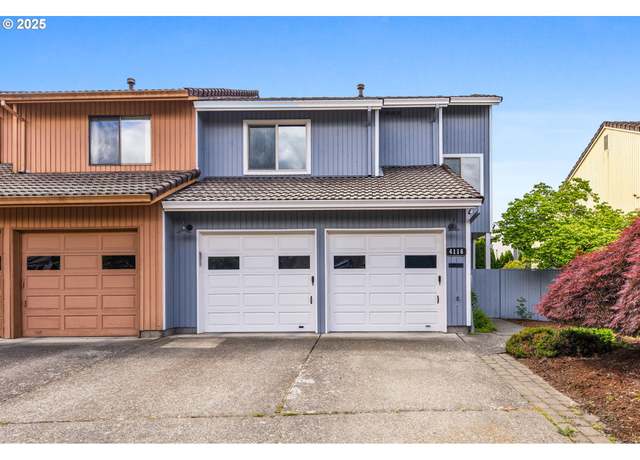 4116 SE Wynnwood Dr, Hillsboro, OR 97123
4116 SE Wynnwood Dr, Hillsboro, OR 97123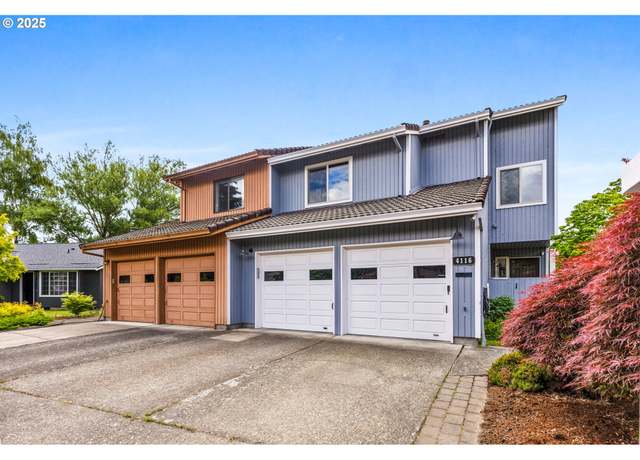 4116 SE Wynnwood Dr, Hillsboro, OR 97123
4116 SE Wynnwood Dr, Hillsboro, OR 97123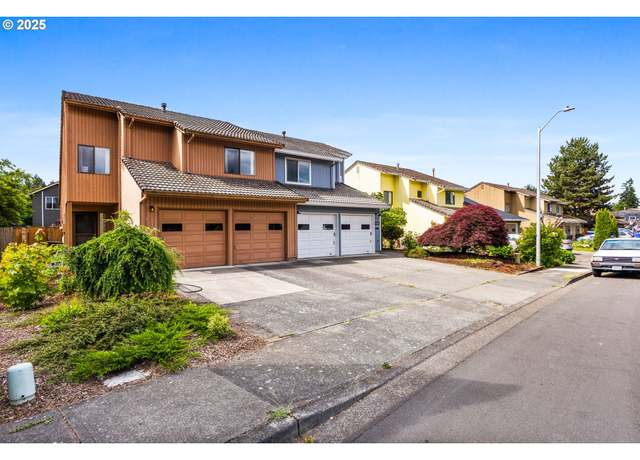 4116 SE Wynnwood Dr, Hillsboro, OR 97123
4116 SE Wynnwood Dr, Hillsboro, OR 97123
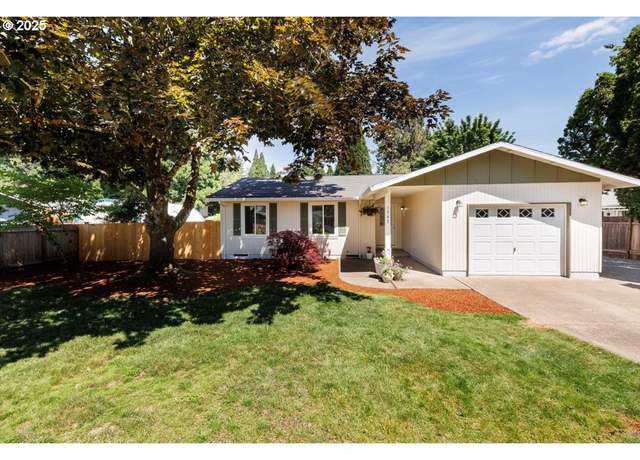 1747 SE Pine St, Hillsboro, OR 97123
1747 SE Pine St, Hillsboro, OR 97123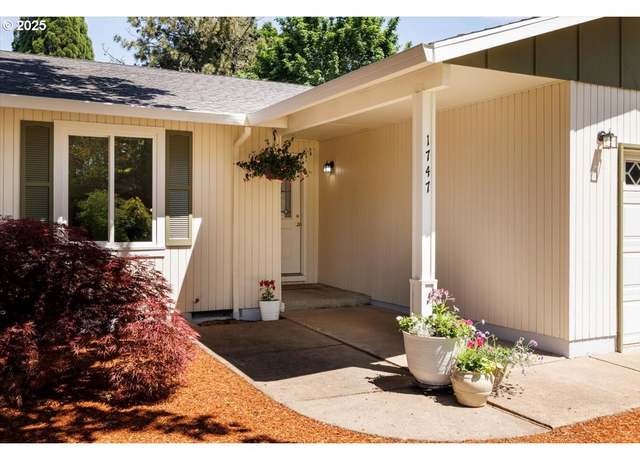 1747 SE Pine St, Hillsboro, OR 97123
1747 SE Pine St, Hillsboro, OR 97123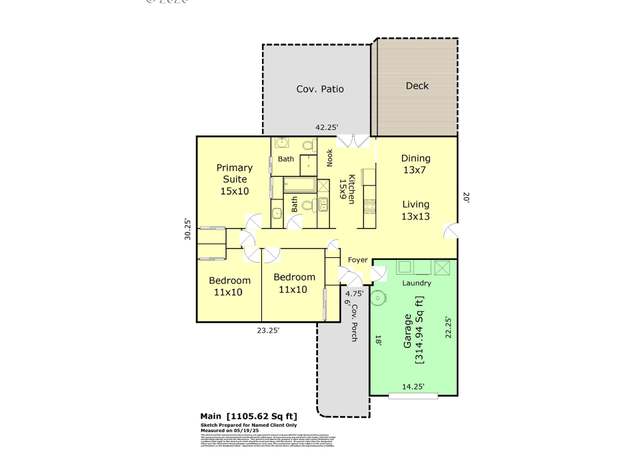 1747 SE Pine St, Hillsboro, OR 97123
1747 SE Pine St, Hillsboro, OR 97123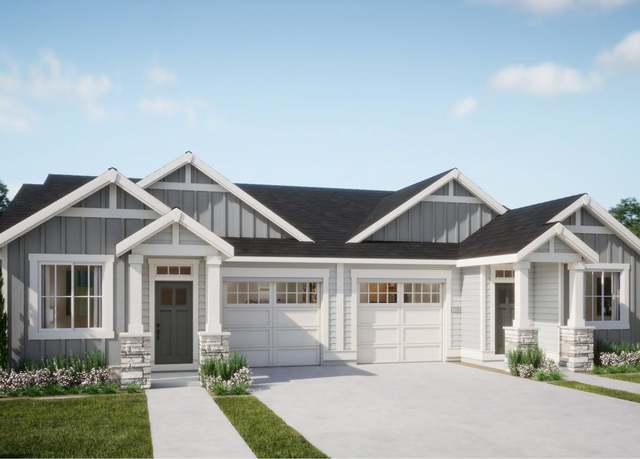 Morgan Plan, Hillsboro, OR 97123
Morgan Plan, Hillsboro, OR 97123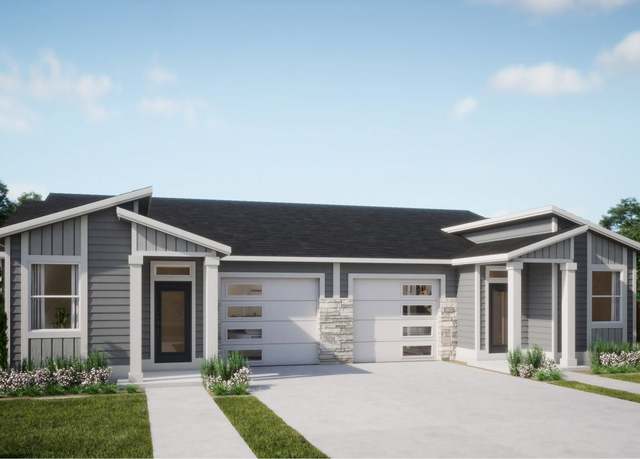 Morgan Plan, Hillsboro, OR 97123
Morgan Plan, Hillsboro, OR 97123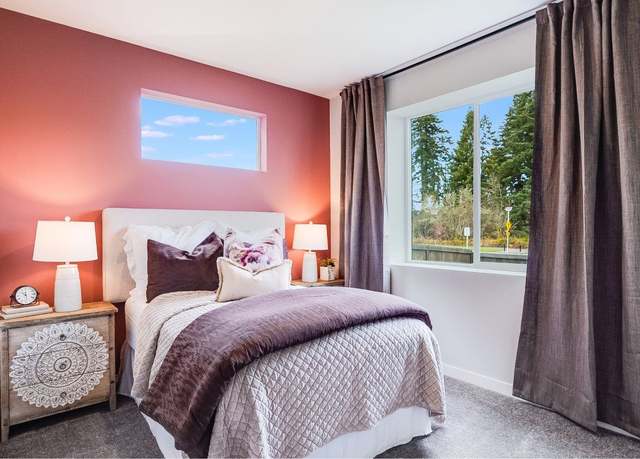 Morgan Plan, Hillsboro, OR 97123
Morgan Plan, Hillsboro, OR 97123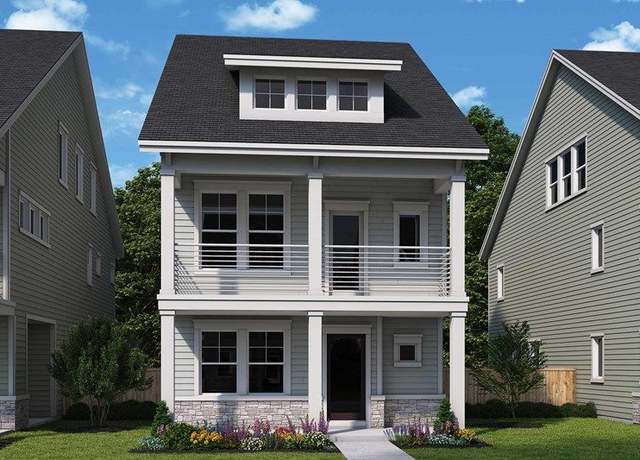 Jonah Plan, Hillsboro, OR 97123
Jonah Plan, Hillsboro, OR 97123 Jonah Plan, Hillsboro, OR 97123
Jonah Plan, Hillsboro, OR 97123 Jonah Plan, Hillsboro, OR 97123
Jonah Plan, Hillsboro, OR 97123 Northport II Plan, Hillsboro, OR 97123
Northport II Plan, Hillsboro, OR 97123 Northport II Plan, Hillsboro, OR 97123
Northport II Plan, Hillsboro, OR 97123 Northport II Plan, Hillsboro, OR 97123
Northport II Plan, Hillsboro, OR 97123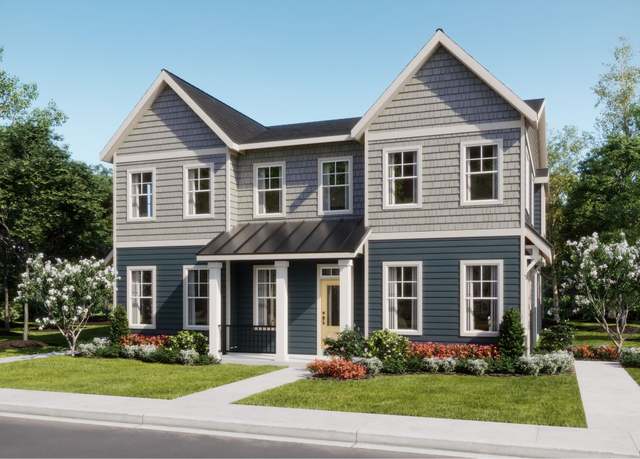 Alexa Plan, Hillsboro, OR 97123
Alexa Plan, Hillsboro, OR 97123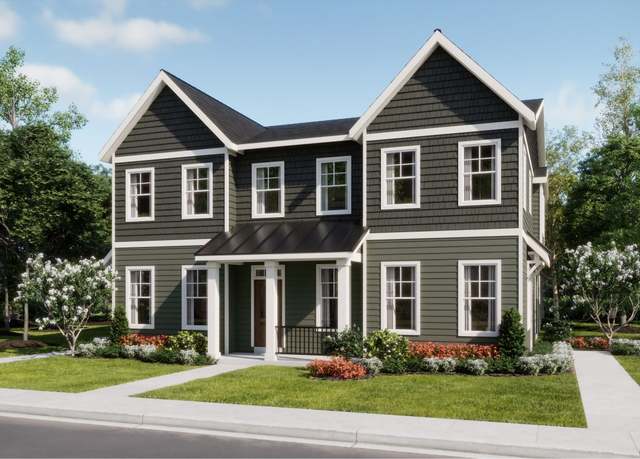 Delany Plan, Hillsboro, OR 97123
Delany Plan, Hillsboro, OR 97123 Dallas Plan, Hillsboro, OR 97123
Dallas Plan, Hillsboro, OR 97123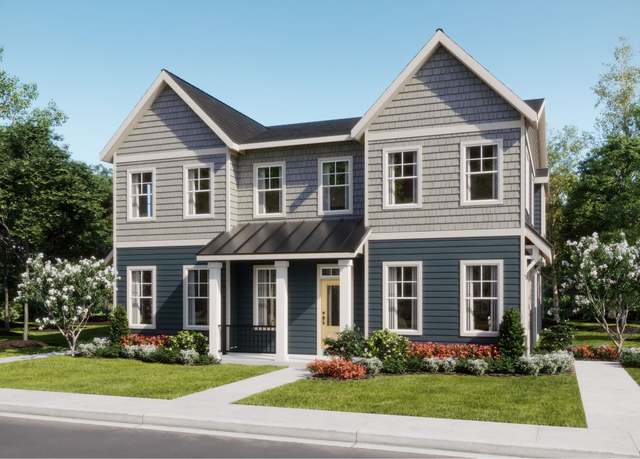 Arlo Plan, Hillsboro, OR 97123
Arlo Plan, Hillsboro, OR 97123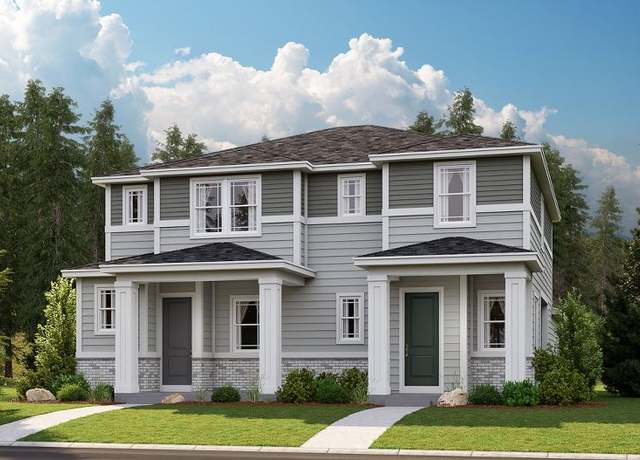 Boston Plan, Beaverton, OR 97007
Boston Plan, Beaverton, OR 97007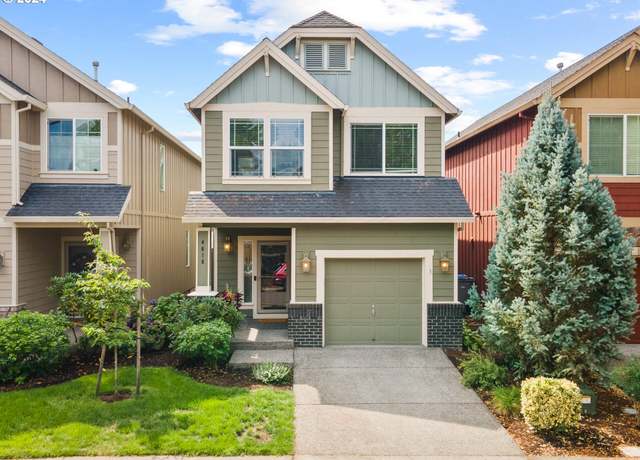 4618 SE Olivewood St, Hillsboro, OR 97123
4618 SE Olivewood St, Hillsboro, OR 97123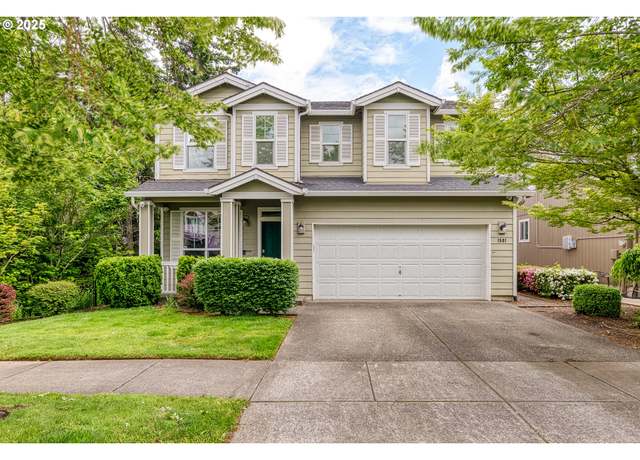 1501 SE Gerhard Dr, Hillsboro, OR 97123
1501 SE Gerhard Dr, Hillsboro, OR 97123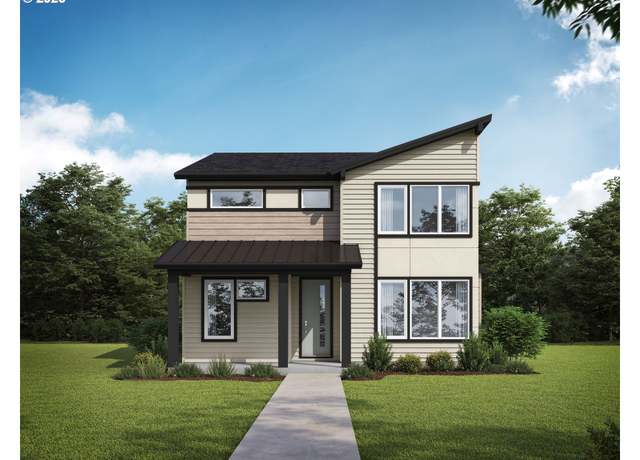 8276 SE Orion Ln, Hillsboro, OR 97123
8276 SE Orion Ln, Hillsboro, OR 97123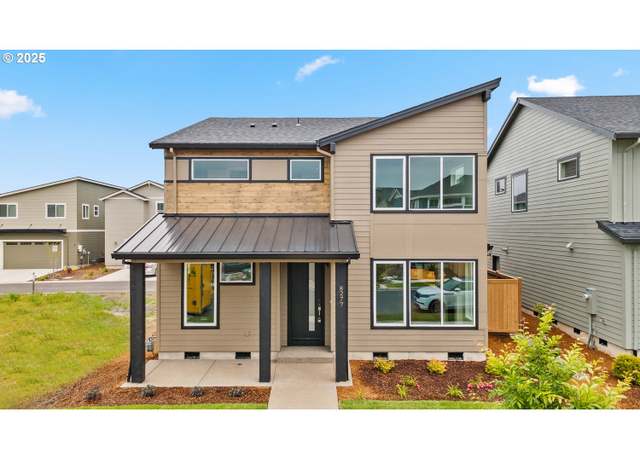 8277 SE Quincy St, Hillsboro, OR 97123
8277 SE Quincy St, Hillsboro, OR 97123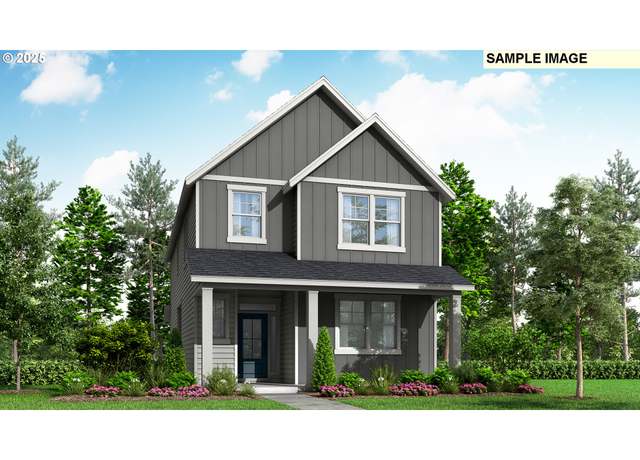 8295 SE Apricot Ln, Hillsboro, OR 97123
8295 SE Apricot Ln, Hillsboro, OR 97123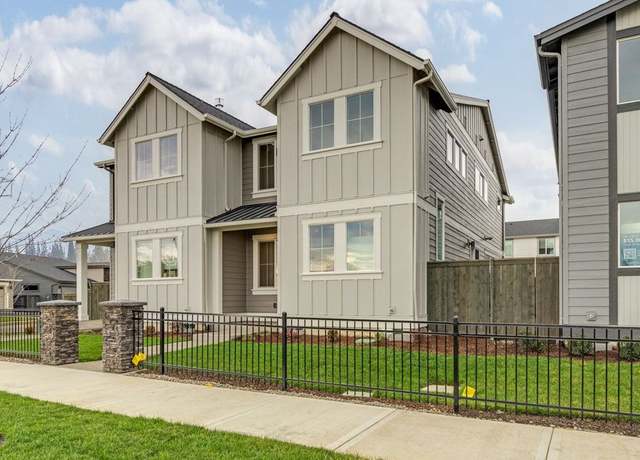 The Tumalo - Rosedale Parks Plan, Hillsboro, OR 97123
The Tumalo - Rosedale Parks Plan, Hillsboro, OR 97123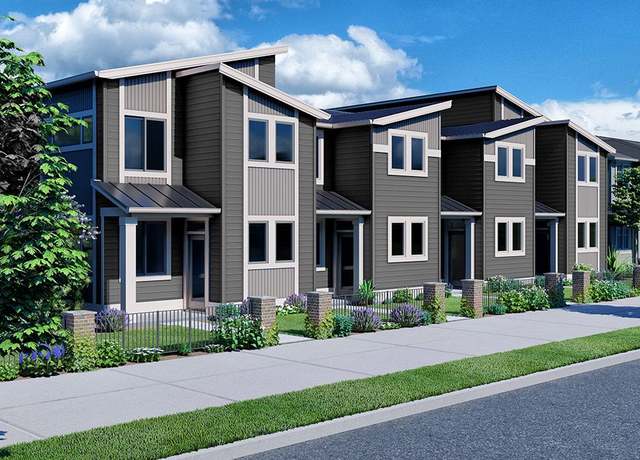 The Pioneer - Rosedale Parks Plan, Hillsboro, OR 97123
The Pioneer - Rosedale Parks Plan, Hillsboro, OR 97123 8130 SE Newberry St, Hillsboro, OR 97123
8130 SE Newberry St, Hillsboro, OR 97123 8386 SE Quincy St, Hillsboro, OR 97123
8386 SE Quincy St, Hillsboro, OR 97123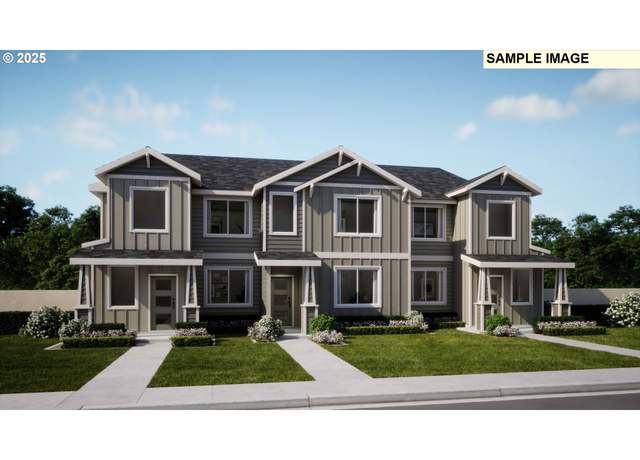 3331 SE Equinox Ln, Hillsboro, OR 97123
3331 SE Equinox Ln, Hillsboro, OR 97123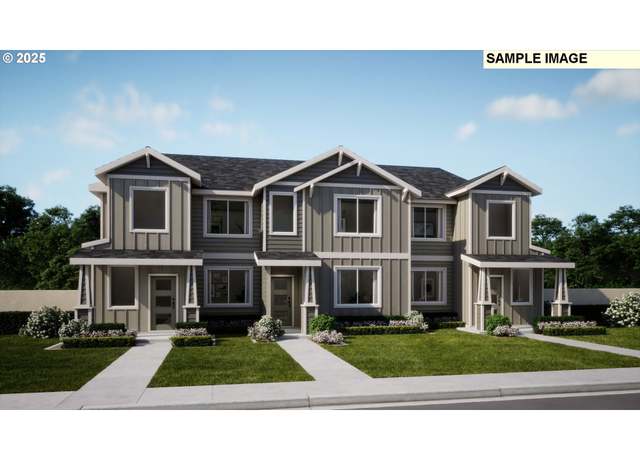 3307 SE Equinox Ln, Hillsboro, OR 97123
3307 SE Equinox Ln, Hillsboro, OR 97123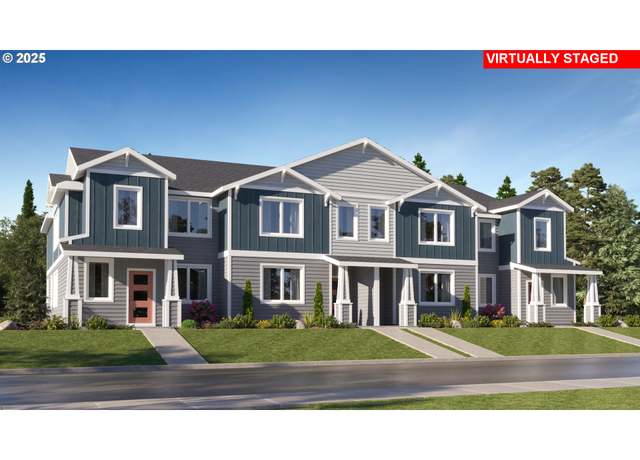 3315 SE Equinox Ln, Hillsboro, OR 97123
3315 SE Equinox Ln, Hillsboro, OR 97123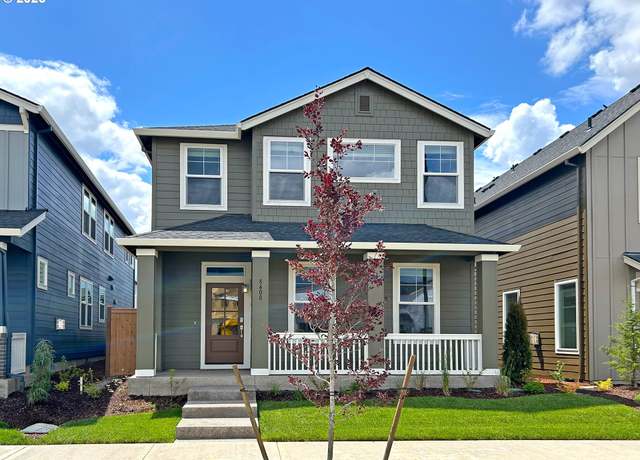 8408 SE Quincy St, Hillsboro, OR 97123
8408 SE Quincy St, Hillsboro, OR 97123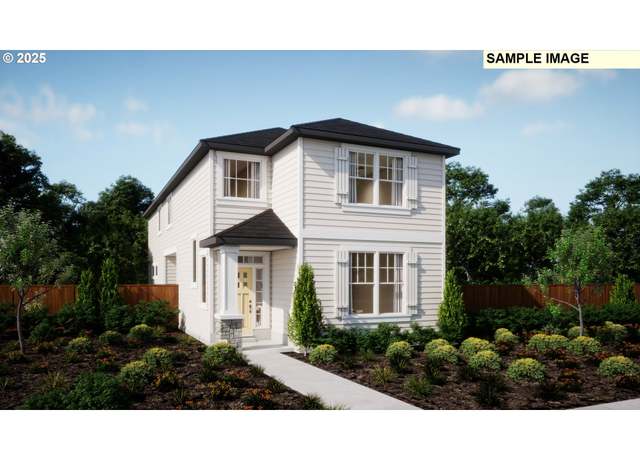 7247 SE Deline St, Hillsboro, OR 97123
7247 SE Deline St, Hillsboro, OR 97123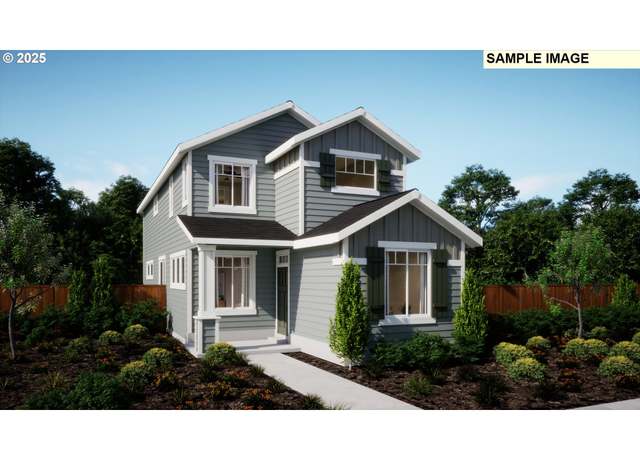 7208 SE Madrone St, Hillsboro, OR 97123
7208 SE Madrone St, Hillsboro, OR 97123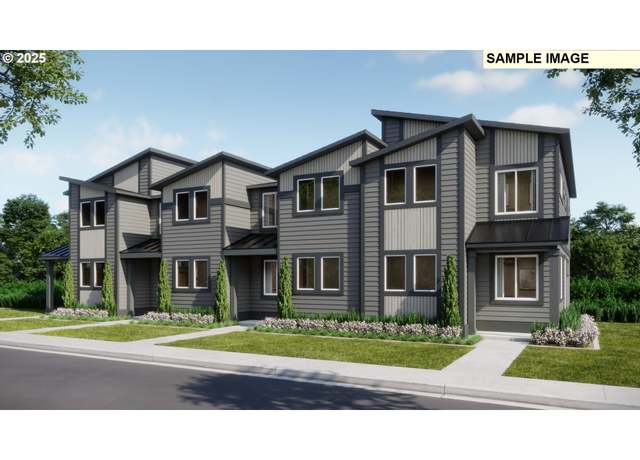 7152 SE Butternut Creek Pkwy, Hillsboro, OR 97123
7152 SE Butternut Creek Pkwy, Hillsboro, OR 97123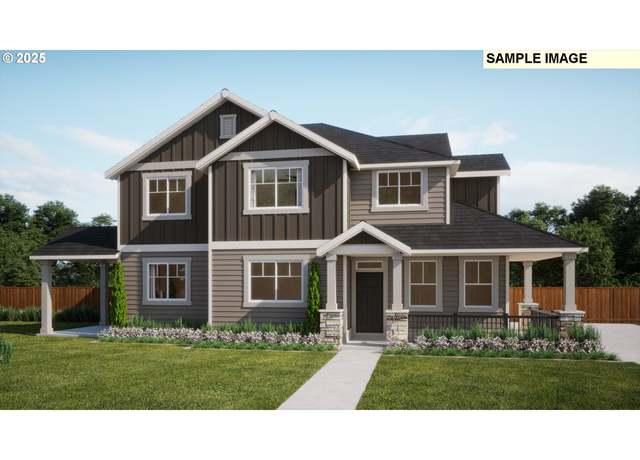 5520 SE 77th Ave, Hillsboro, OR 97123
5520 SE 77th Ave, Hillsboro, OR 97123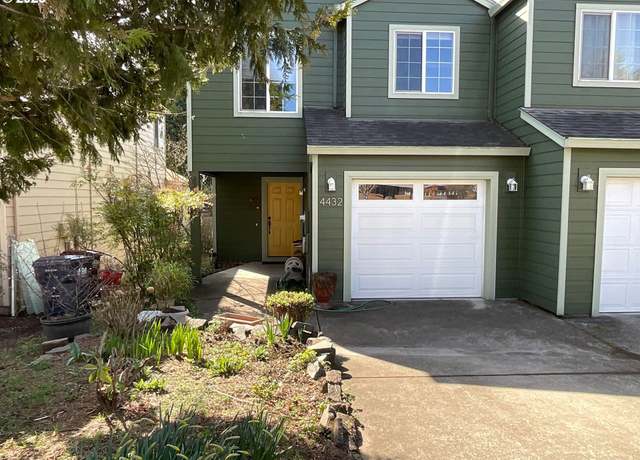 4432 SE Libby Ct, Hillsboro, OR 97123
4432 SE Libby Ct, Hillsboro, OR 97123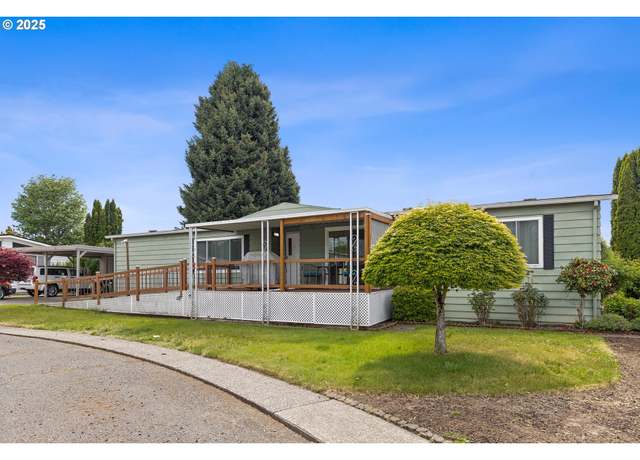 2511 SE River Rd #63, Hillsboro, OR 97123
2511 SE River Rd #63, Hillsboro, OR 97123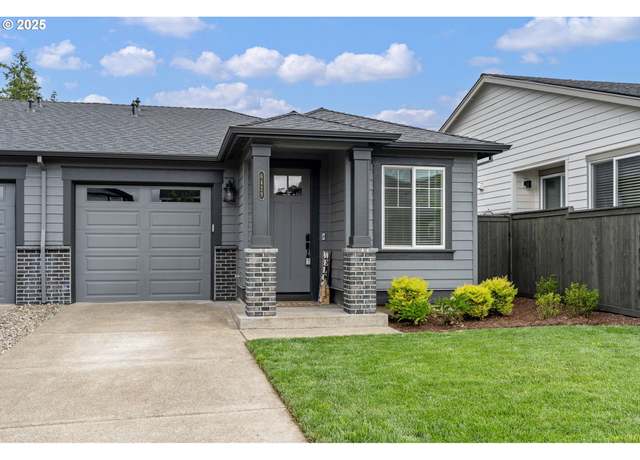 6429 SE Provence St, Hillsboro, OR 97123
6429 SE Provence St, Hillsboro, OR 97123 3366 SE Hammock Ln, Hillsboro, OR 97123
3366 SE Hammock Ln, Hillsboro, OR 97123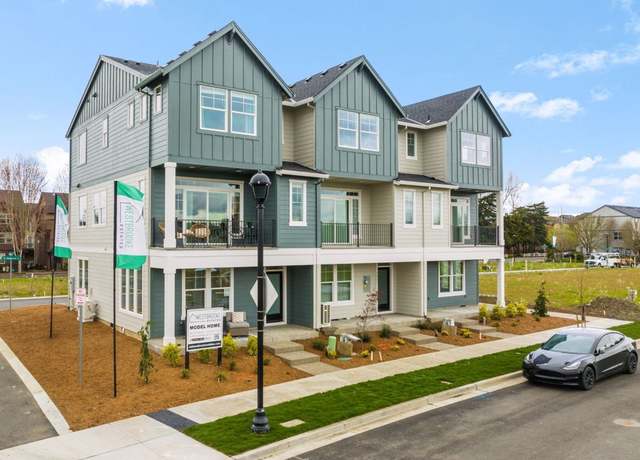 Homesite 90 Plan, Hillsboro, OR 97123
Homesite 90 Plan, Hillsboro, OR 97123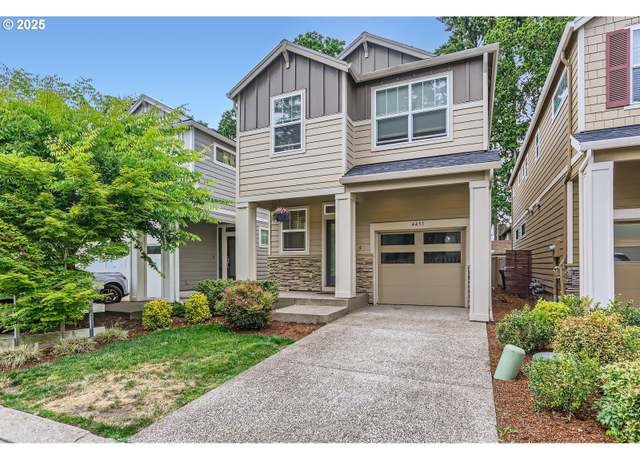 4451 SE Hardwood Ln, Hillsboro, OR 97123
4451 SE Hardwood Ln, Hillsboro, OR 97123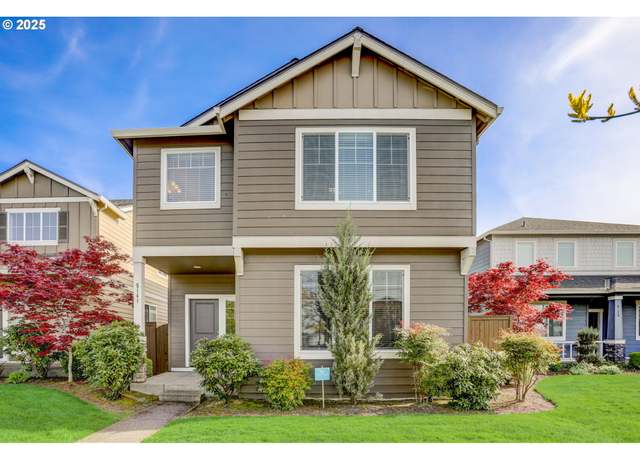 5141 SE Redberry Pl, Hillsboro, OR 97123
5141 SE Redberry Pl, Hillsboro, OR 97123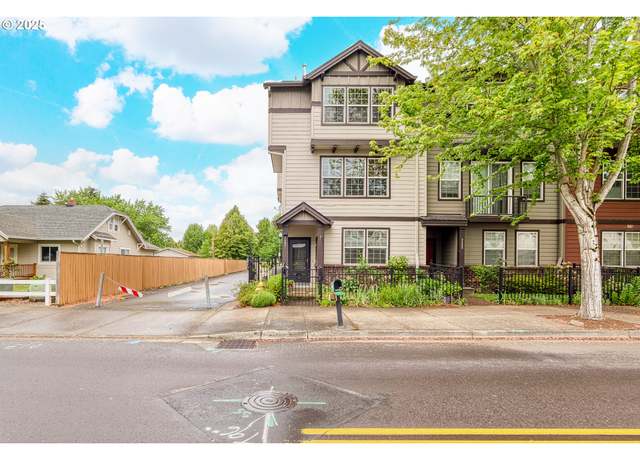 3497 SE Brookwood Ave, Hillsboro, OR 97123
3497 SE Brookwood Ave, Hillsboro, OR 97123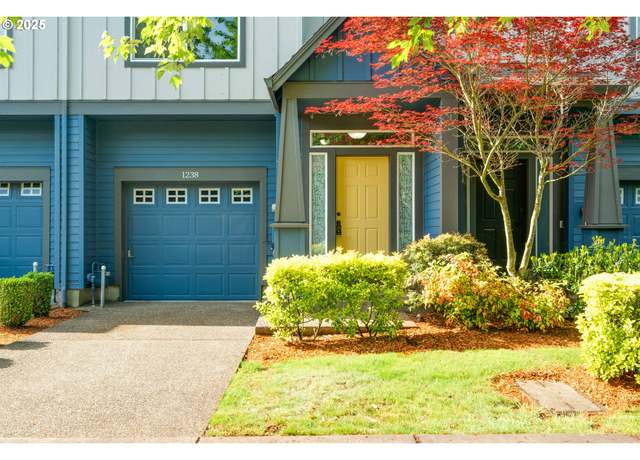 1238 SE Roundelay St, Hillsboro, OR 97123
1238 SE Roundelay St, Hillsboro, OR 97123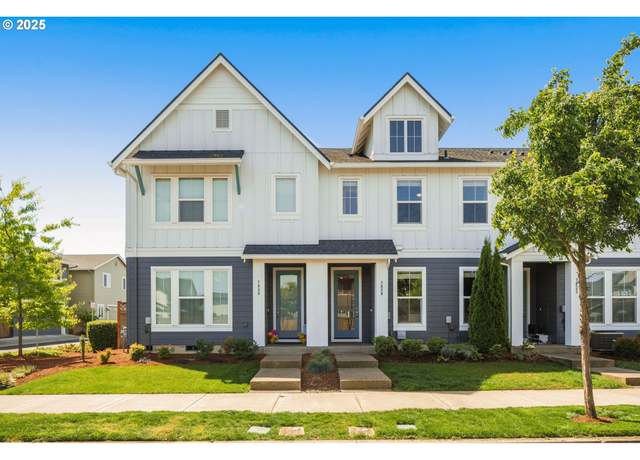 7030 SE Treat St, Hillsboro, OR 97123
7030 SE Treat St, Hillsboro, OR 97123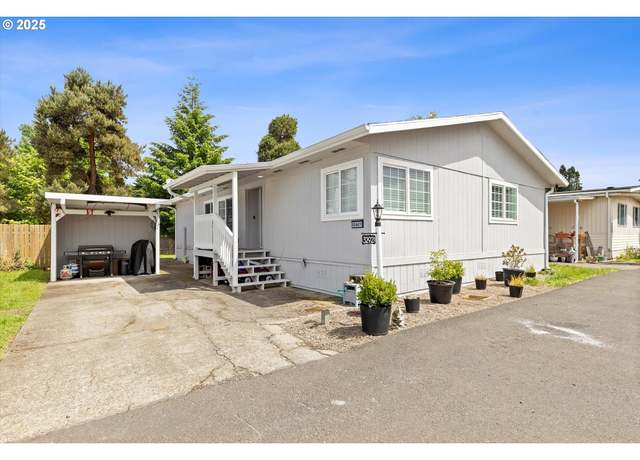 32921 SW Plum Tree Ct, Cornelius, OR 97113
32921 SW Plum Tree Ct, Cornelius, OR 97113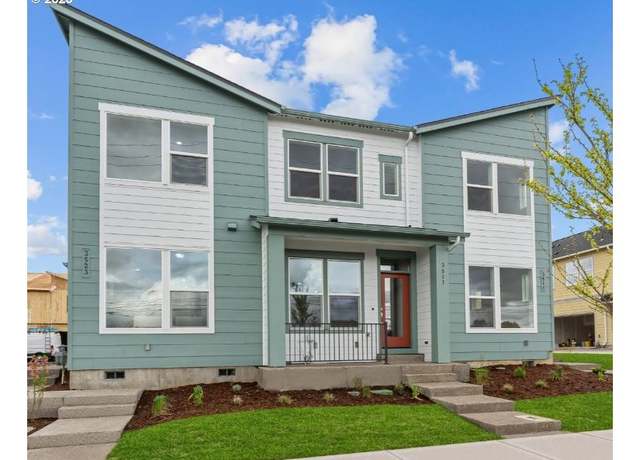 3523 SW 209th Ave #5001, Hillsboro, OR 97123
3523 SW 209th Ave #5001, Hillsboro, OR 97123 2330 SE Brookwood Ave #222, Hillsboro, OR 97123
2330 SE Brookwood Ave #222, Hillsboro, OR 97123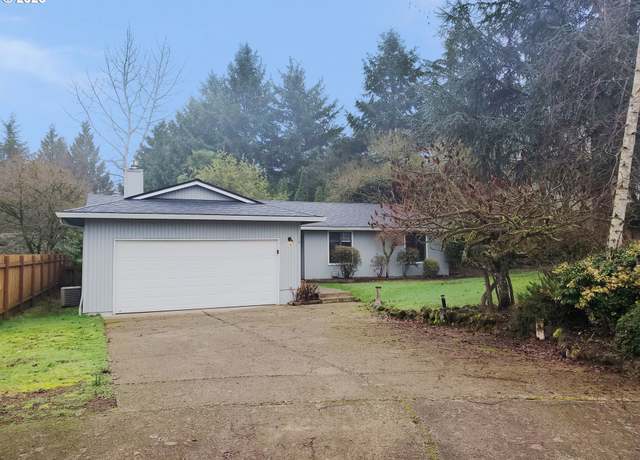 2976 SE Creek Ct, Hillsboro, OR 97123
2976 SE Creek Ct, Hillsboro, OR 97123

 United States
United States Canada
Canada